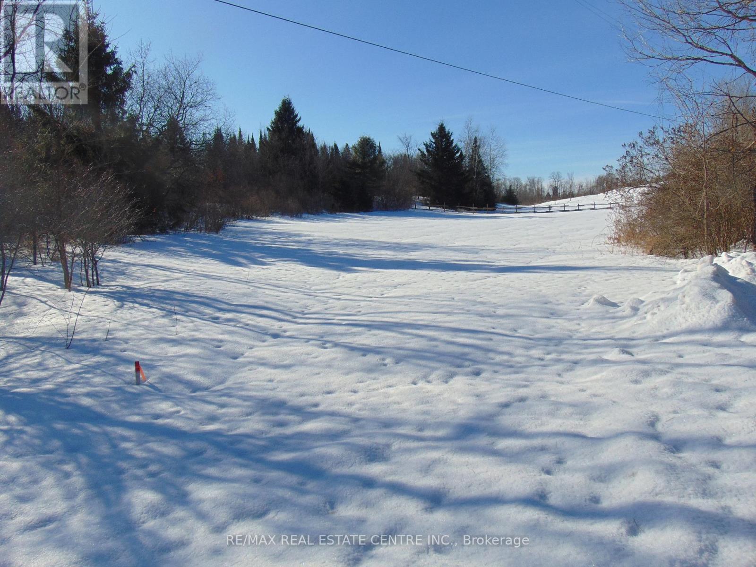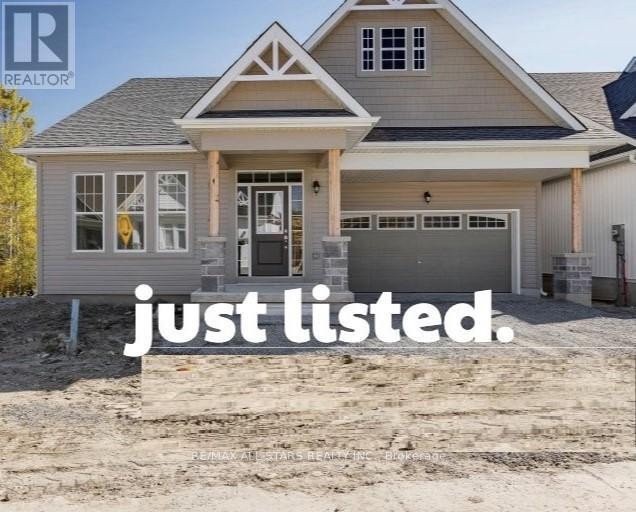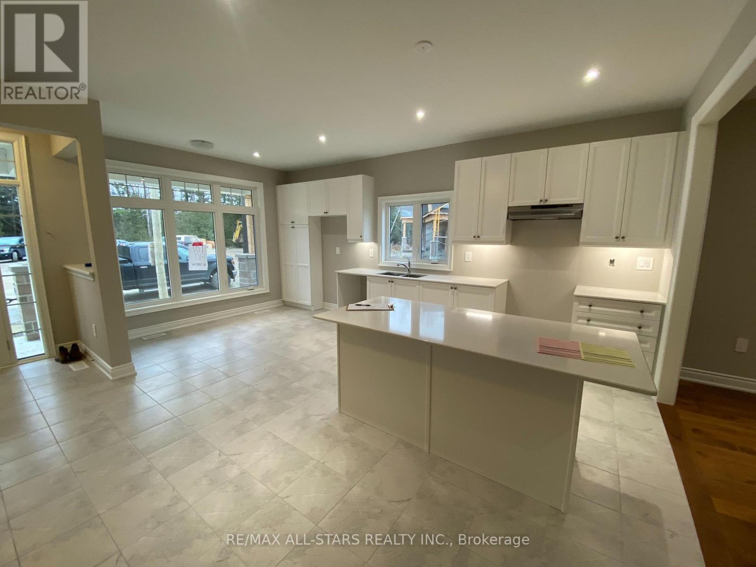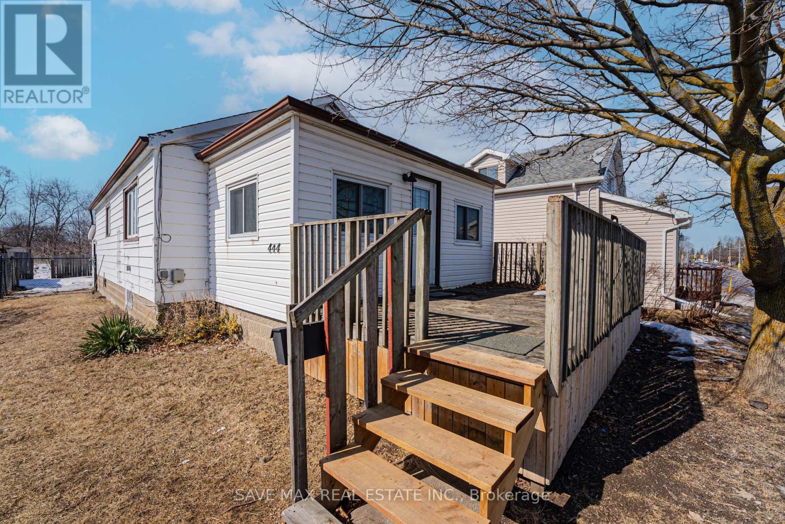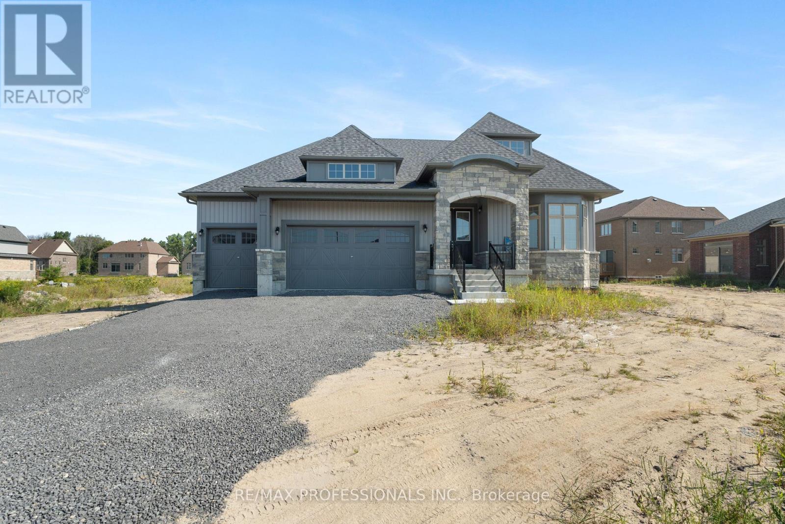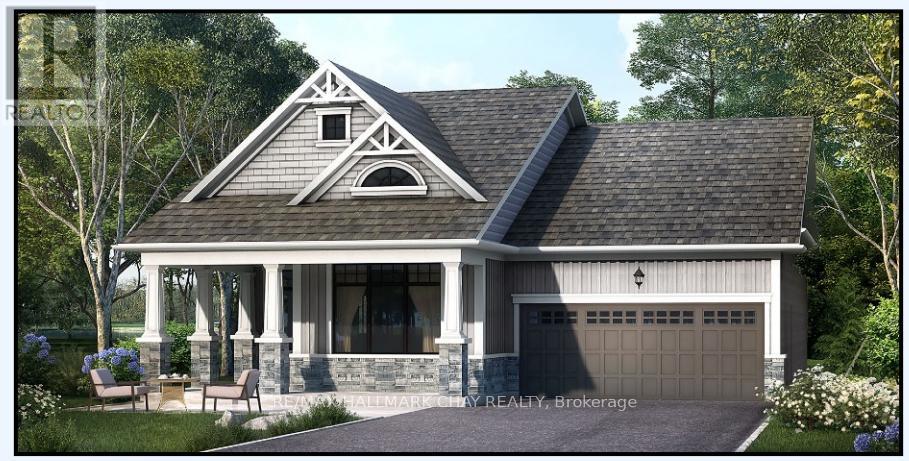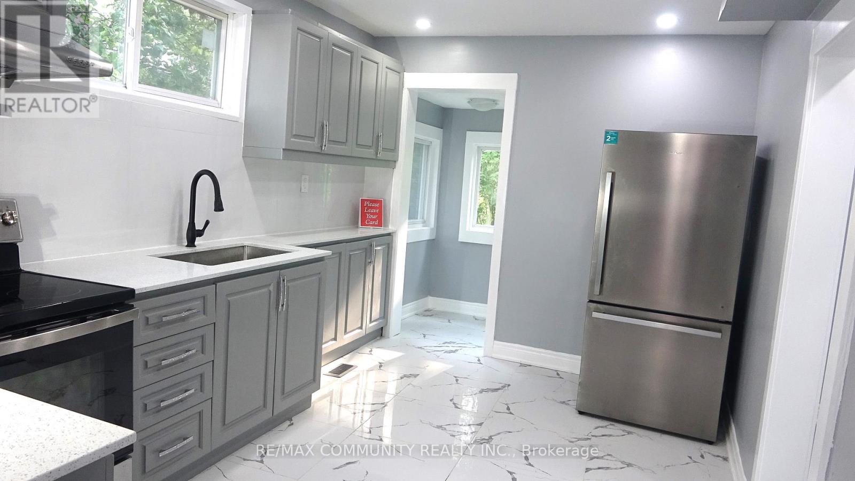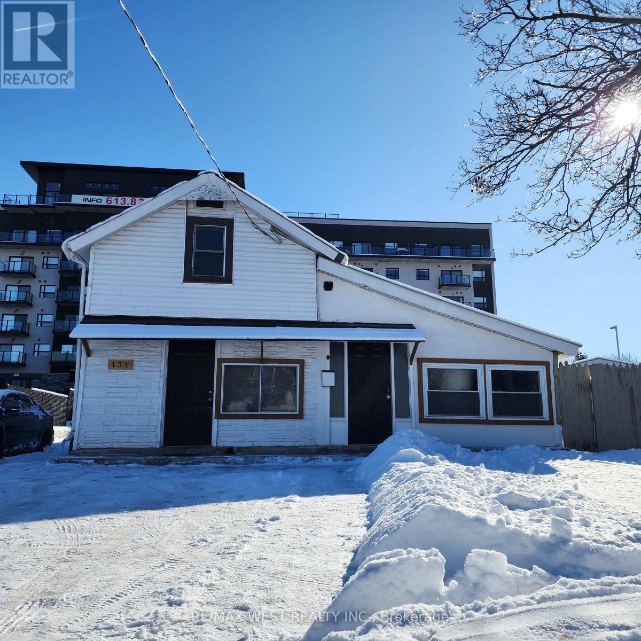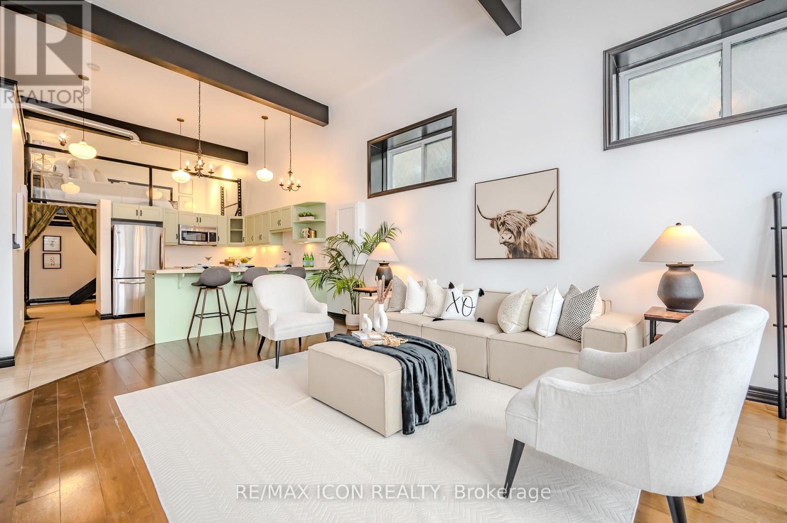22 Bel Air Crescent
Quinte West, Ontario
Beautiful five years new bungalow from Staikos Homes. Large corner lot in Appledene Park Estates. This home is an entertainers dream. Over 3000 sf feet of professionally finished space. Five large bedrooms to spread out in. Relax in your oversized yard with stamped concrete patio and a new hot tub. Downstairs features a custom bar, huge recreational area, exercise room and plenty of storage. This home is stunning from top to bottom. (id:54662)
Royal Heritage Realty Ltd.
160 Douglas Road
Centre Hastings, Ontario
Welcome to 160 Douglas Rd, a beautifully designed raised bungalow, perfectly situated on a private & picturesque 2-acre lot. Built in 2018, this upgraded home offers 2+2 Bedrooms, 3-Bathrooms and a spacious and inviting open-concept layout. As you enter the home you are greeted by an impressive oversized foyer that leads directly into the heart of the home and is complete with a 2-piece bathroom, garage access and backyard access. The main floor boasts a seamless and very spacious living, dining, and kitchen space that is as warm as it is inviting. Complete with a large centre island, your kitchen also offers tons of cabinet space and direct access to a generously sized deck. On the main floor you will also find 2 spacious bedrooms including an enormous primary bedroom complete with a 4-piece semi-ensuite and a walkout to its own private deck - the perfect spot for your morning coffee or just to enjoy the serenity of your private 2-acres. As you head downstairs to the fully finished basement you will immediately notice the large windows & flood of natural light. This basement also boasts 2 additional bedrooms, a large 3 piece bathroom and a huge recreation room that is a masterful extension of functional living space. Whether you need extra space for a growing family, a dedicated area for hobbies/entertainment or a multi-generational living arrangement, the possibilities with this basement are endless. An oversized 2-car garage completes this stunning property, providing ample storage and convenience. Upgrades include new flooring throughout (2020), Hot Water Tank (2020), reverse osmosis (2020), water softener (2018), powder room (2020), paint (2024). Located minutes to Madoc, Belleville, the 401 & Highway 7 you can enjoy serene country living while maintaining the convenience of proximity to amenities. (id:54662)
Keller Williams Real Estate Associates
322 Barker Road
Madoc, Ontario
Build your dream on one of the few already approved to build lots in Madoc. Exquisite views, peace & serenity and a way of living that is hard to find these days. The wildlife is abundant and the lilacs are spectacular! All with in an easy commute to local stores. The lot has the well already drilled and tested ( attached) and hydro is at the road...so just bring your architect and build your dream, Its all here and waiting just for you. Taxes have not been established for this lot but should be shortly. Lot has complete survey ( attached) and fenced at back line. You Can also have a trailer parked on it. Within 300 meters of the Hasting Heritage Trail System and with easy access to hiking, biking, snowmobiling and atv trails. The Trail is 191 Km long going through the woods and to lakes such as nearby Wolf Lake. Absolutely a beautiful 1 acre spot to call home. Seller willing to help with building and contractual needs. (id:54662)
RE/MAX Real Estate Centre Inc.
1557 Frankford Stirling Road
Quinte West, Ontario
Nestled on the Oak Hills Golf Club! Minutes to the Trent River & Sager Conservation. Modern 3+1 bedroom 3 bathroom raised bungalow, this home offers everything. Stepping inside you're greeted with an open concept kitchen with S/S appliances, stunning quartz counters, marble backsplash, tons of storage and a large quartz island for all your entertaining! Open concept living room boasts a cathedral ceiling, large windows with tons of natural light and picturesque views. Dining area includes a walk out to the expansive deck. Large primary suite offers built-in shelving, tray ceiling and 3 piece spa-like ensuite including walk-in shower. All bedrooms offer panoramic views of the golf course. Newly upgraded basement with ample recreation space, dry bar, 2 piece bathroom, Bluetooth Maytag washer & dryer, security camera system and beautiful outdoor views. Stepping outside, you're greeted with a stunning stone front walkway, pot lights and a large double car garage with mudroom entrance to home for convenience! Carefully designed backyard sanctuary boasting over 1600 sqft of outdoor living and entertaining space. Multi-level showstopping composite deck including tempered and impact resistant glass panels, above ground pool, room for plenty of seating and relaxation space, 12x8 shed, private garden area and access to storage under the expansive deck. Welcome to your own piece of paradise! (id:54662)
RE/MAX Hallmark Realty Ltd.
782 Front Road
Kingston, Ontario
Welcome to 782 Front Road, a truly exceptional custom-built bungalow in one of Kingstons most sought-after neighborhoods, with an unparalleled combination of privacy, sophistication, and comfort.This residence features a well-designed layout that includes 3+2 bedrooms and 3.5 bathrooms, providing ample space for family and guests. The main floor adorned with impressive 10-foot ceilings enhances the sense of openness. A two-sided fireplace connects the formal great room and living room, creating a welcoming ambiance. The gourmet kitchen with upgraded cabinetry, and elegant granite countertops is ideal for both meal preparation and entertaining. The luxurious master suite complemented by a spa-like ensuite includes a glass shower, jetted soaker tub, and a walk-in closet. Additionally, two more bedrooms with a three-piece bathroom and a powder room for guests, a dedicated office/den space enclosed by double French doors and convenient Laundry/Mud Room with direct access from the garage completes the main floor. This property offers an exceptional outdoor retreat with a professionally landscaped yard featuring a covered porch and an in-ground saltwater pool, complemented by a pool house equipped with a wet bar, a two-piece bathroom, and an outdoor shower. The fully finished lower level provides an inviting entertaining area with a wet bar, pool table, and a dual-sided fireplace, alongside three additional bedrooms with a spacious walk-in closet and a full bathroom. This home sits on a generously sized lot and is designed for those who demand the best in both lifestyle and convenience featuring far more upgrades then can be mentioned here such as hard-wired generator, Russound entertainment system, electric car charger, irrigation system and much more. Whether you're hosting family gatherings, entertaining friends by the pool, or simply enjoying peaceful moments in a luxurious setting, 782 Front Road offers a rare opportunity to live the life you've always dreamed of. (id:54662)
Homelife Silvercity Realty Inc.
12 Cedar Park Crescent
Quinte West, Ontario
***Welcome Home*** This charming 2-bedroom freehold townhouse nestled in the picturesque community of Quinte West, Ontario. This stunning home is the Crispin Model built by Klemencic Homes, offering an open-concept layout and modern finishes throughout. First greeted by a beautifully crafted brick and stone front, complemented by an interlocking brick walkway leading to a covered porch. The large foyer entrance sets the tone for the rest of this welcoming home. The open-concept design seamlessly connects the kitchen, dining room, and living room, creating a perfect space for both entertaining and everyday family life. The kitchen boasts sleek granite countertops, an undermount sink, and stainless steel appliances, making meal preparation a pleasure. The large living room features a spacious window and a patio door that leads to the deck and fenced backyard-ideal for outdoor relaxation or gatherings. Upstairs, the primary bedroom is generously sized, featuring an oversized walk-in closet that adds both convenience and luxury. The second bedroom includes an ensuite 4-piece bathroom, offering privacy and comfort for family or guests. An open-concept loft area adds flexibility, ideal for a reading nook or home office. Throughout the home, you'll appreciate the elegance of engineered hardwood, adding a touch of warmth and style to each room. The finished basement extends your living space, offering an open-concept area, a 2-piece washroom, utility room, and additional storage space, perfect for keeping your home organized and clutter-free. Located in the sought-after Hillside Meadows neighborhood, this townhouse is the perfect blend of modern convenience and comfort. Don't miss your opportunity to call 12 Cedar Park Crescent your new home! (id:54662)
Royal LePage Terrequity Realty
74 Simcoe Drive
Belleville, Ontario
This is the one you were waiting for. Gorgeous, very well maintained, 3 generous size bedroom, 2 full bath on main floor executive Bungalow sitting on big frontage lot. Features : Open concept living room/kitchen, hardwood and ceramic floors on main floor. 9' ceilings, gorgeous chef size kitchen with granite counters, 10' cathedral ceiling in 2nd bedroom. Fully finished basement with 2 bedrooms and bathroom and rec room with wired in stereo lines for a surround system. 2 overly sized car garage, professionally landscaped. Located near big box stores, Quinte Mall and easy access to Hwy 401. New A/C, HWT owned, Roof (6 Years), Hot tub (New condition). Must See! (id:54662)
Century 21 Leading Edge Realty Inc.
398 Gilbert Bay Lane
Wollaston, Ontario
Thoughtfully updated 3 Bedroom, 2 Bath, 4 season lakeside home with stunning views of gorgeous Wollaston Lake. Read next to the wood stove in the cozy family room or swim in deep cleanwater from 100 of private shoreline. Entertain guests in the open concept layout that flows from the kitchen, dining and living rooms to the expansive deck. Featuring a dry boathouse to store your lakeside toys as well as a garage/workshop with a spacious loft above waiting for your imagination, this property will cater to all of your cottage country activities. When the day ends, retreat to a luxurious primary suite featuring a private ensuite with a spacious walk in shower. Generac, automatic back-up generator adds convenience and peace of mind for year round use. Hot Water Owned, Steel Roof (2024), HVAC Replaced 2021, Security Cameras, UpgradedOutdoor Lighting, Trex Decking on Permanent Portion of Dock. (id:54662)
Keller Williams Real Estate Associates
26 Marina Drive
Kawartha Lakes, Ontario
Are you yearning to end the Rat Race in the GTA? Your next chapter in the exclusive Port 32 waterfront community on the shores of Pigeon lake is waiting for you! Act now to secure your piece of paradise with one of the best houses and lots in the development. Port 32 is an incredible community of like minded people who take pride In their homes & take part in the myriad of activities & amenities Port 32 offers. Bobcaygeon & surrounding Kawartha Lakes has so much to offer, hiking, golf, boating and much more. This home is IMMACULATE! All brick bungalow (1960) floor plan built in 2010. Almost 2000 square feet of open concept main floor living. INCREDIBLE PRIVATE outdoor living space, Swim Spa + NO NEIGHBOURS behind. Unique upgrades, no step entrance from foyer to main level, a second bedroom + office/media room on main level. Living room with cathedral ceiling, gas fireplace, hardwood floors. Large kitchen, centre island, stainless steel appliances, servery & wine fridge. Spacious dining area and walk out to a large sunroom . Primary with coffered ceiling, ensuite with separate large glass shower, soaking tub, & double vanity & walk in closet. A 4 piece guest bath, plus laundry and access to a finished double car garage with epoxy floors and painted walls complete the main level. Lower level has 2 large bedrooms + 4 piece bath. Extra large entertaining room with 6 person media sectional, reclining seats & drink holders. In wall/ceiling speakers, wet bar and gorgeous billiard table. Exercise room & expansive utility and storage area completes the lower level. California shutters on both levels. Composite back deck for grilling, glass railings, steps to a large stone patio, mature trees and landscaping. Swim spa for lap swimming, hot tub or a cool dip. Electric retractable roof. 10+ Curb Appeal, gardens, covered porch with rubber stone floor. Use the walking trail behind to stroll into town for shopping & dining. Life Truly is Better in Kawartha Lakes. (id:54662)
Sotheby's International Realty Canada
23 Preserve Road
Bancroft, Ontario
Welcome to the Preserve at Bancroft Ridge. The Community is located in Bancroft within the community of Bancroft Ridge Golf Club, the York River and the Preserve Conservation area. This is the Hawthorne Model (w/l) Elevation B, featuring main floor living with 2506 square feet of space including loft with second bedroom and media room. Kitchen with quartz counters, stainless steel appliance package and many high end standard finishes throughout. Please see attached Schedules for options and inclusions. (id:54662)
RE/MAX All-Stars Realty Inc.
1244 Glen Ross Road
Quinte West, Ontario
Escape to nature with this charming 2-bedroom home boasting breathtaking views of the Trent River. Perfect for outdoor enthusiasts, this property offers prime fishing opportunities right at your doorstep. Upgraded thru-out and meticulously maintained, complete w/ 2020 owned water heater & water treatment system, 2019 new circuit break + panel, 2022 central A/C, 2019 furnace, 2021 deck and nanny suite and Starlink highspeed internet. Indulge in the spaciousness of the living and dining room with beautiful unobstructed views of Trent River, the warmth and charm of a sunny sunroom complete with a real wood-burning fireplace, creating the perfect cozy retreat. The unfinished basement provides endless potential for customization to suit your needs. A separate nanny suite with its own deck, heating, A/C, and bedroom adds versatility ideal for guests, in-laws, or rental income. Meticulously maintained, this home is a true sanctuary where you can become one with nature while enjoying modern comforts. Don't miss this rare opportunity to own a riverside paradise! (id:54662)
Zown Realty Inc.
16 Preserve Road
Bancroft, Ontario
Welcome to the Preserve at Bancroft Ridge. This community is located in Bancroft within the community of Bancroft Ridge Golf Club, the York River and the Preserve conservation area. This is our Willow Model Elevation A featuring main floor living with 1517 square feet of space, kitchen with quartz counters, stainless steel appliance package and many high end standard finishes throughout. This is a new construction so the choices of finishes are yours from attached Schedules. Backs onto Golf Course Bancroft Ridge Golf Club. (id:54662)
RE/MAX All-Stars Realty Inc.
648 Jennison Road
Marmora And Lake, Ontario
Welcome to your perfect four-season escape on scenic Dickey Lake, just 2.5 hours from the GTA. This beautifully updated waterfront home offers 1,853 sq. ft. of thoughtfully designed living space, featuring four spacious bedrooms and two bathrooms ideal for families, entertaining guests, or enjoying a peaceful retreat.Designed for both style and low-maintenance living, the home boasts durable aluminum Gentek siding, a long-lasting metal roof, and energy-efficient North Star windows. Every detail has been modernized to provide a seamless blend of comfort and functionality.Step outside to breathtaking lake views from the expansive deck, where you can sip your morning coffee or unwind as the sun sets over the water. Just below, the inviting hot tub offers a relaxing escape, surrounded by beautifully landscaped gardens, interlocking patios, and a meticulously maintained armour stone shoreline. The propertys sandy, shallow lake entrance makes it perfect for swimming, kayaking, and all-day family fun by the water.Inside, the full walkout basement is a true highlight, designed for both relaxation & entertainment. With soaring nine-foot ceilings, a brand-new cozy fireplace, a spacious rec room, a fully stocked wet bar, and a pool table, this space is perfect for hosting gatherings or unwinding after a day outdoors. A fourth bedroom and a second bathroom on this level provide added convenience, while direct access to the hot tub and patio allows for effortless indoor-outdoor living.With multiple lounge areas, an enclosed upper deck for year-round enjoyment, and a peaceful, private waterfront setting, this property offers the perfect balance of luxury and tranquility. Whether you're looking for a dream vacation home, a full-time residence, or a fantastic short-term rental, this home is ideal. Media marketing package & all furniture are included in the sale, making it a stress-free transition for those seeking a turnkey rental property or vacation retreat. (id:54662)
Keller Williams Innovation Realty
444 Sidney Street
Belleville, Ontario
Location!!Location!! Attention Renovators, Flippers, Investors. This is the fixer-upper you've been waiting for. Detached Bungalow With 3 Bedrooms At Upper Level, Situated On Huge Lot 54*112 Feet. Separate Entrance 2 Bedroom Basement For Extra Income. Huge Backyard. Driveway With 4 Car Parking's. Close To Schools, Parks, Shopping Centre And Public Transit On Doorstep, Bayview Mall, Bay Of Quinte Lake,10 Mins To 401. Trails, Ymca.Please note the property is being sold "as is, where is", condition. This House Has Too Much To Offer, Better Book Your Showing Today! Don't Miss This Opportunity!! **EXTRAS** 3 Fridge, Stove, Washer, Dryer (id:54662)
Save Max Real Estate Inc.
0 River Road
Frontenac, Ontario
5.25 acre Country lot to be severed., perfect property for 4 season cottage or family home in beautiful country side of North Frontenac Ontario., boat launch just meters away for family enjoyment of Mississippi River. Perfect location to enjoy country living at its best., great fishing and hunting for the outdoorsman and much more. (id:54662)
RE/MAX Community Realty Inc.
11 Blue Heron Drive
Quinte West, Ontario
Stunning Brand New Never Lived In, 5 bed 4 bath Bungaloft. Modern & Sleek Kitchen with High End Black Stainless Steel Appliances, Oversized Quartz Kitchen Island & Breakfast Bar, Backsplash, & Pantry room. Open Concept to Eat-in Kitchen with walkout to 220 ft PREMIUM LOT. Must See Upper Level Loft Overlooking Great Room with 18 foot Vaulted Ceilings and Grand Portrait Windows and fireplace. Main level Primary room with 6 pc ensuite with all glass shower walk-in shower and standalone soaker tub, walk-in closet, double door walk out to yard. Main floor laundry and Mudroom. 10 parking spaces including 3 car garage. Home is under Tarion warranty. **EXTRAS** Largest Vineyard Floor Plan. 2700+ Square Feet. $$$$ Upgraded finishes. High End Appliances. Hardwood Floors and Hardwood Stairs. Builder to lay new grass, pave 7 car driveway + plant trees. (id:54662)
RE/MAX Professionals Inc.
Lot 20 The Preserve Road
Bancroft, Ontario
Welcome to the Preserve at Bancroft Ridge. This community is located in Bancroft within the community of Bancroft Ridge Golf Club, the York River and the Preserve conservation area. This is our Birch Model Elevation A featuring main floor living with 2137 square feet of space including loft with den and media room, kitchen with quartz counters, stainless steel appliance package and many high end standard finishes throughout. This is new construction so the choices of finishes are yours! (id:54662)
RE/MAX Hallmark Chay Realty
Lot 26 The Preserve Road
Bancroft, Ontario
Welcome to the Preserve at Bancroft Ridge. This community is located in Bancroft within the community of Bancroft Ridge Golf Club, the York River and the Preserve conservation area. This is our Hickory Model Elevation B featuring main floor living with 2163 square feet of space including loft with second bedroom and media room, kitchen with quartz counters, stainless steel appliance package and many high end standard finishes throughout. This is new construction so the choices of finishes are yours! (id:54662)
RE/MAX Hallmark Chay Realty
4 Hastings Street S
Bancroft, Ontario
Possible for Downtown Bancroft Commercial/Home based Business Opportunity. High Potential Home just now Fully RENOVATED FROM TOP to BOTTOM; 4 Bedroom 2 storey Home with BRAND NEW QUARTZ KITCHEN few steps to Downtown Bancroft. Don't miss this one! 4 bedroom home. Solid construction with Quartz COUNTERTOP, BRAND NEW KITCHEN CABINETS, BRAND NEW FLOORING, BRAND NEW Painting, New LIGHTS, New bathrooms, dining room and enclosed front porch for those warm summer nights. NEW WIRING, NEW PLUMBING,NEW APPLIANCES. Do your due diligence to find out if possible to change Commercial. Great location across from the theater. Possible for COMMERCIAL ZONING as this property is Steps away from DOWNTOWN COMMERCIAL BUSINESSES & STORES. Beautiful Lake is within 1 minute walk, 5 min walk to shopping Centre. C2 Zoning. Currently Rented to a Good Tenant for $1,650 + Utilities and Good for Investor Buyers and Tenant willing to continue to Rent. Please book the visits with 24hrs advance notice as tenant living (id:54662)
RE/MAX Community Realty Inc.
Lot 12 The Preserve Road
Bancroft, Ontario
Welcome to the Preserve at Bancroft Ridge. This community is located in Bancroft within the community of Bancroft Ridge Golf Club, the York River and the Preserve conservation area. This is our Evergreen Model Elevation A featuring main floor living with 1205 square feet of space, kitchen with quartz counters, stainless steel appliance package and many high end standard finishes throughout. This is new construction so the choices of finishes are yours! (id:54662)
RE/MAX Hallmark Chay Realty
131 Station Street
Belleville, Ontario
Location, Location, Location! Huge Opportunity To Hold For Future Investment Or Development. Deep lot 129.62ft. BRRRR, 2 kitchens and each with separate entrance. Property needs some TLC/Rehab, ideal to create a great rental revenue stream, only 9 minutes from Loyalist College. Property being Sold as-is-where-is (id:54662)
RE/MAX West Realty Inc.
252 North Front Street
Belleville, Ontario
ATTENTION Investors! A unique opportunity to own a corner lot in the center of the city of Belleville ON. Exciting development opportunity! This prime property is located at a light controlled intersection on a main artery with a rare entrance from a side street. Zoned C3 (highway commercial). The existing 1,300 sf building has been most recently leased as kitchen cabinet carpenter. Property is suited for many uses like franchise businesses, food service, dental clinic, car dealership, car rental, bank, walk-in clinic, multi unit plaza, offices etc. (id:54662)
RE/MAX Crossroads Realty Inc.
1105 Barrow Avenue
Kingston, Ontario
Welcome to 1105 Barrow Avenue, a wonderful family home perfectly situated in the heart of it all! This end unit Tamarack townhome constructed in late 2020, located in the West Village subdivision, promises the ideal blend of comfort and modernity. As you step into this lovely property, you'll be greeted by a spacious foyer complete with a convenient powder room. The open concept design on the main floor seamlessly combines the kitchen, living, and dining areas, offers high ceilings and a cozy gas fireplace, creating an inviting atmosphere. The kitchen boasts Quartz countertops, large eat-up island, a pantry, and High-end stainless steel appliances, including a gas stove. Heading upstairs, you will find three bedrooms, each with plush carpeting for added comfort, a laundry area and a well-appointed 4-piece bathroom. The primary bedroom is a true sanctuary, offering a luxurious 5-piece en-suite and a spacious walk-in closet, ensuring that your daily routine starts and ends with ease. As you venture downstairs, you will appreciate the finished basement that offers plenty of natural light and a second gas fireplace. High ceilings add to the overall sense of space, making this area perfect for recreation or creating your home office. Lastly, one of the standout features of this home is the private backyard, where you can relax under a charming gazebo or enjoy the back porch - a perfect area for outdoor dining and entertainment. 1105 Barrow is not only a beautiful home but also well-situated for your convenience. You'll be within easy reach of shopping centers, schools, and parks, making it a desirable location for families and individuals alike. Over 2000 s.f. of living space offers the family a not only cozy but also fairly good sized space to enjoy! Don't miss the opportunity to make this exceptional house your new home! (id:54662)
Real One Realty Inc.
76b Cardigan Street
Guelph, Ontario
This 1BR + Den ground-floor condo in historic Stewart Mill offers a perfect blend of convenience, charm, and functionality, making it a standout choice. With condo fees lower than similar units, its a cost-effective option without compromising on comfort. The kitchen has stone counters, tile backsplash with built-in microwave and undercounter lighting. The washer and dryer were purchased Fall 2024. The bedroom's walk-in closet is big enough for a dresser. Out in the great room is another walk-in storage closet. Big enough to store luggage, off season stuff and sports equipment. You can keep yourself cozy with the Napoleon gas fireplace on cold days. The unit boasts a ground-floor location, eliminating the need for elevators, and its design makes it feel more like a townhouse than a traditional condo. A key highlight is the private patio with French doors, a rare find compared to typical balconies. The patio is enhanced by the presence of a beautiful blue spruce tree, providing natural privacy and a peaceful view. Convenience is another hallmark of this condo. The assigned parking spot (7P) is just a short path away and directly in front of the unit, making daily comings and goings effortless. Inside, the high 14-foot ceilings give the home a bright and open feel, creating the impression of a larger space than the actual square footage suggests. The versatile loft adds significant appeal, offering flexible options to suit your lifestyle. Its ideal for use as a home office, a cozy den, a creative studio, or even an extra bedroom for guests. This additional space enhances the units functionality and ensures it can adapt to changing needs over time. The location is close to walking trails, downtown, shopping and train station for commuters. Its combination of low fees, thoughtful design, and convenient features ensures comfort, privacy, and practicality. A must see! The floor plans and 360 views are available. (id:54662)
RE/MAX Icon Realty


