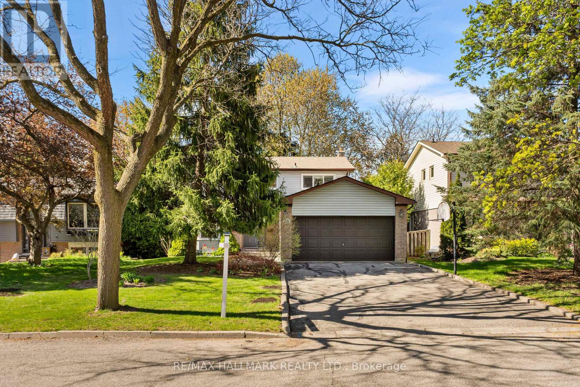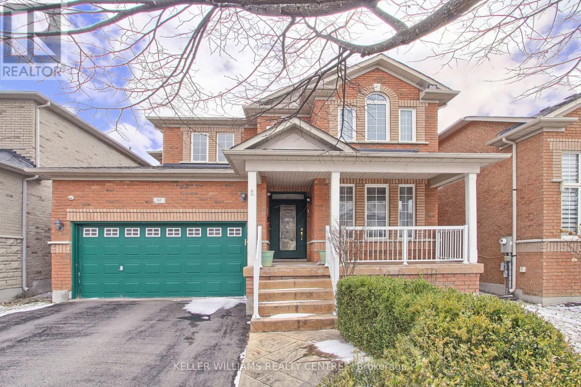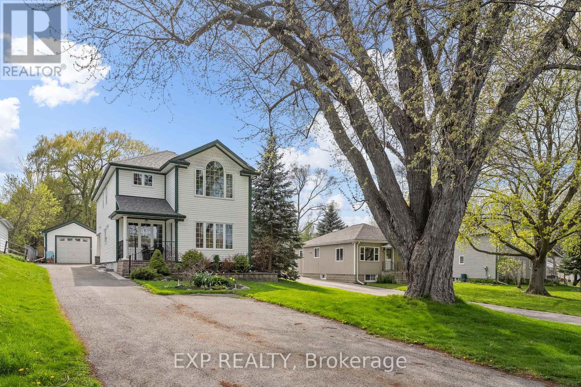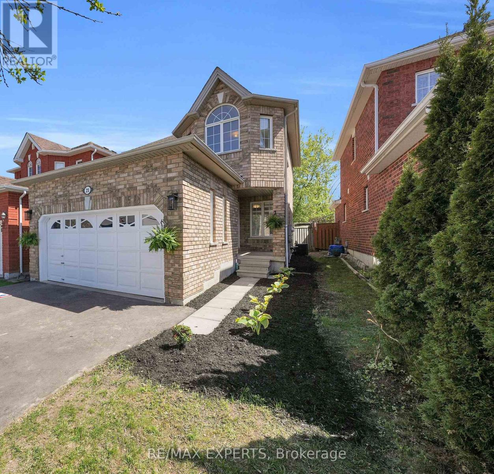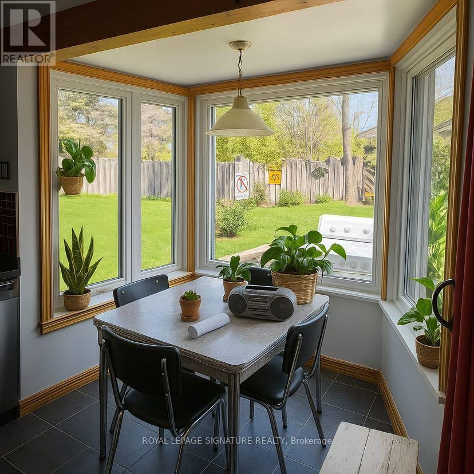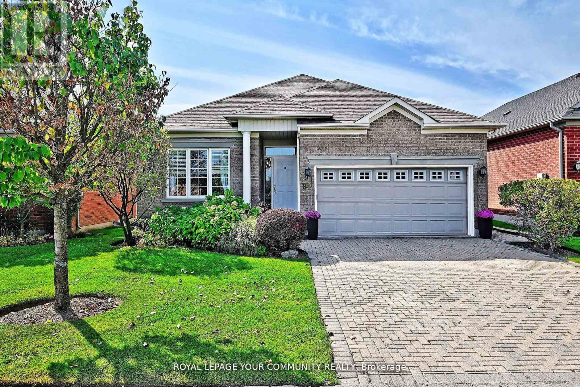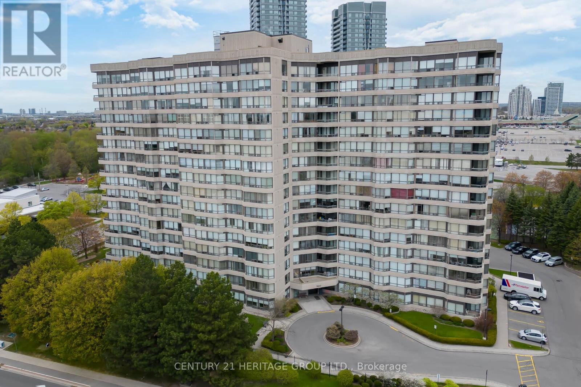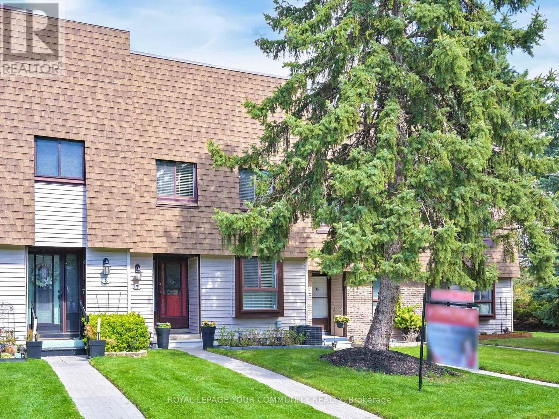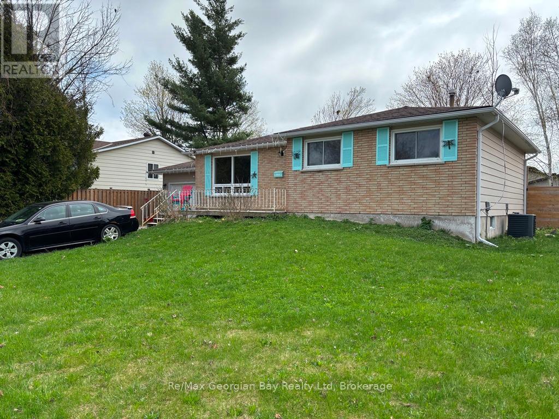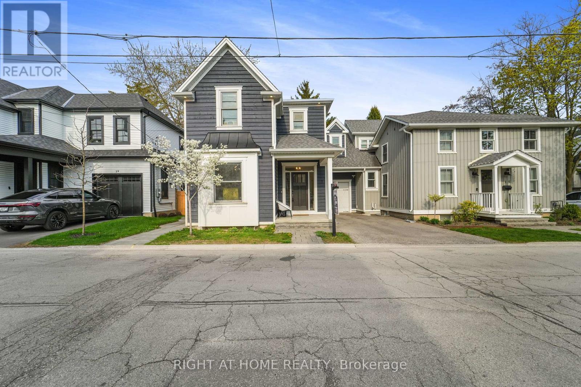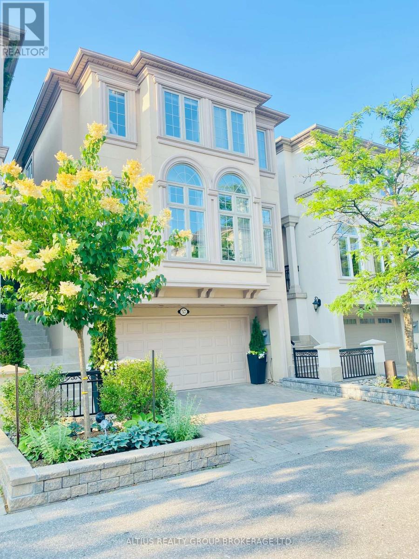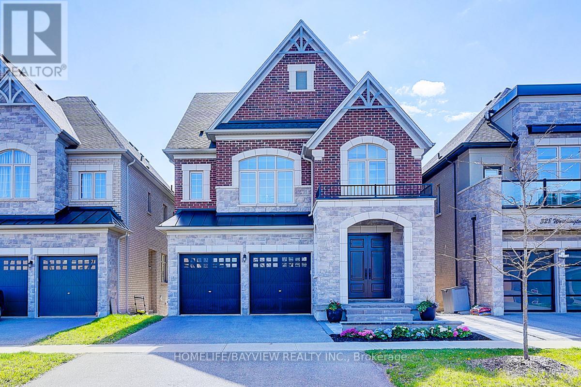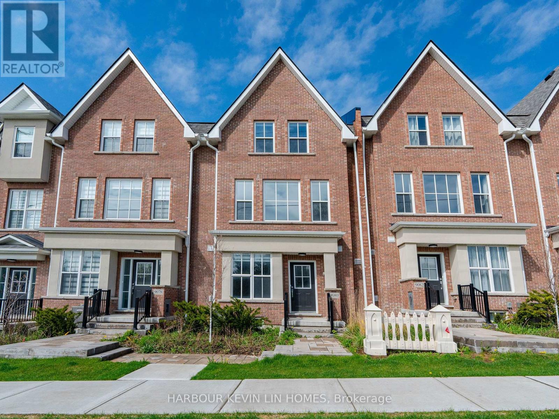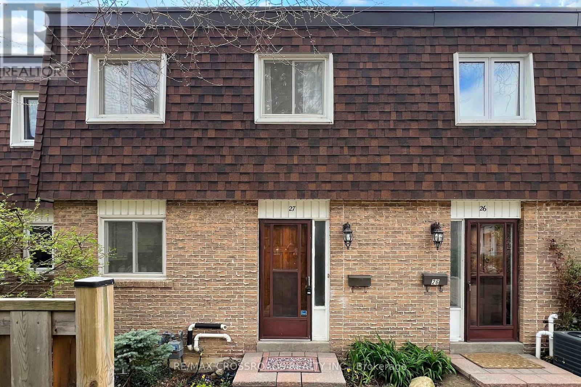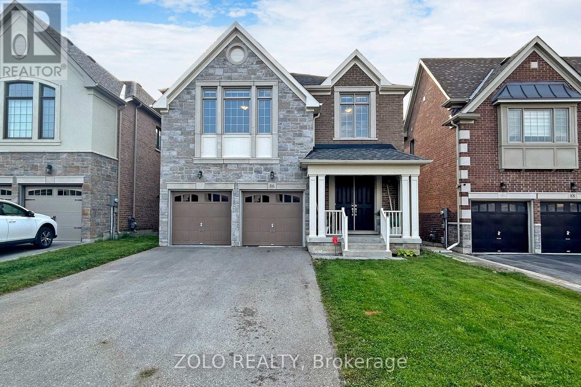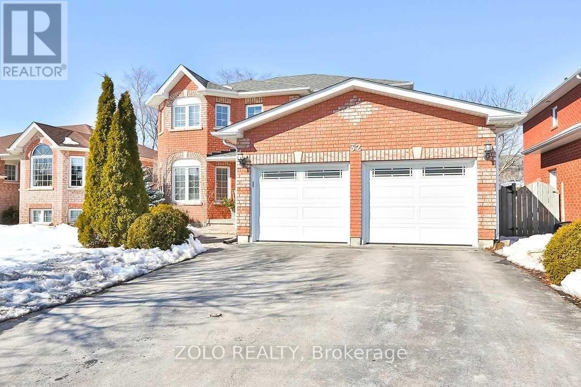505 - 15277 Yonge Street
Aurora, Ontario
U-N-B-E-A-T-A-B-L-E!! The condo in the heart of Aurora you have been waiting for! Nearly 1400 sqft of bright interior living space plus a massive approx 800 sqft wrap-a-round terrace perfect for entertaining and outdoor living. All the comforts of condo living without feeling like you are in a shoebox! Two large bedrooms with a massive den, all custom built closets by California closets, newly painted, new outdoor turf and patio flooring, two conveniently located parking spots, and a chefs kitchen! Featuring 9ft soaring ceilings, hardwood floors throughout, S/S appliances with granite countertops, and california shutters throughout. Large premium locker also included pus gas line for terrace BBQ. This place is perfect for downsizers or those looking for the ease of condo lifestyle without compromising on space. Located next to transit, easy GO access, and downtown Aurora shopping. Catch the sunrise and sunset in your new dream home! (id:59911)
Union Capital Realty
26 Pairash Avenue
Richmond Hill, Ontario
Location, Location, Location! Rare Freehold Townhouse In High Demand Mill Pond, Steps To Yonge & Downtown Richmond Hill,High Ranked Schools & Shopping Mall. Main Floor W/ 9' Ceiling, Access From Garage To House, Very Spacious & Bright Rooms Including Master Ensuite. Large Private Driveway(Potential 3 Cars), No Sidewalk. Finished Basement with one 3PC bathroom and small office, which can turns to one bedroom. Ready to move in! ** Potential $3200+/M Rental Income ** (id:59911)
Home One Realty Inc.
12 Charlotte Angliss Road
Markham, Ontario
Location! Location! Location! Spectacular And Charming 3 Bedroom Home In Highly Desirable & Exclusive Pocket Of Markham Village Heritage Conservation District! Efficient Floor Plan With Living/Dining Combo, And Lots Of Natural Light. Transitionally Inspired Elements With Stainless Appliances, Including Open Layout With Large Prep Area And Oversized Eat-In Family Kitchen. Spacious Living and Dining Area With Plenty Of Large Sun-Filled Windows. *2,035 sf With Basement (1,359 sf Plus 676 sf Walk-Out Unfinished Basement). Gorgeous Open Living Room At Back With Walk-Out To Tranquil Sun-Deck. Strip Hardwood Flooring. Ascending to Upper Level, You Are Met With An Oversized Primary Bedroom With 4-Piece Ensuite And Additional 2 Good Sized Bedrooms With Closets And Lots Of Natural Light. Walk-Out to Interlock Patio And Deep Lot, With Loads Of Potential. **Extras** Great Floorplan With Community Dynamic, Privacy, Close Proximity To Transit , Good Schools, Conservation Area and Amenities. (id:59911)
RE/MAX West Realty Inc.
28 Drumern Crescent
Richmond Hill, Ontario
Welcome to 28 Drumern Crescent, a rare opportunity to own a beautifully maintained family home on one of North Richvale's most desirable and quiet, child-safe crescents, just steps from all the conveniences of both Yonge & Bathurst Street. This warm and inviting home features a spacious two-storey foyer, open concept formal living and dining rooms, and a cozy family room with a fireplace and walk-out to the private backyard, perfect for both relaxing and entertaining. The main floor also offers a convenient laundry room. On the second floor, you'll find a spacious and tranquil primary bedroom, complete with a private four-piece ensuite and a walk-in closet. Additionally, a fourth bedroom, offers extra space for a growing family, guests, or a home office, providing the perfect flexibility for your needs. Enjoy peaceful outdoor living in the fully fenced backyard, ideal for quiet moments or summer gatherings. Located minutes from parks, Mackenzie Health Hospital, Hillcrest Mall, top schools, libraries, public transit, grocery stores, the Wave Pool, community centres, and more, this home offers comfort, space, and a highly sought after location in one of Richmond Hill's most established neighbourhoods. (id:59911)
RE/MAX Hallmark Realty Ltd.
50 Chorus Crescent
Vaughan, Ontario
This impeccably maintained modern home, characterized by its brightness, spaciousness, and inviting atmosphere, is situated in the esteemed Kleinburg Summit Community, surrounded by numerous multimillion-dollar residences. The property boasts 4 bedrooms and 4 bathrooms, featuring an open-concept main floor with 10ft ceilings, upgraded hardwood flooring throughout, and an expansive eat-in kitchen equipped with a Large Custom Centre Island, Quartz countertops, an elegant large tile backsplash, and a walk-out to the sun deck, making it ideal for entertaining. Numerous upgrades enhance the home, and ample parking is available. The unfinished basement provides abundant storage, oversized windows, and a separate entrance with double doors leading to the backyard, with the potential of an in-law suite. The home is conveniently located near various schools, parks, trails, sports Felds, shopping centers, grocery stores, restaurants, and public transit. Simply move in and relish the experience! (id:59911)
Royal LePage Terrequity Realty
Main Floor - 413 Fernleigh Circle S
Richmond Hill, Ontario
Bright & Spacious 3 Bedroom Bungalow (Main Floor) In The Heart Of Richmond Hill. Sun Filled Dining/Living Room With Large Windows, Hardwood Flooring, Pot Lights, Walkout To Deck, Large Backyard, Garage For Storage Or Parking, Close To Transit, Shopping Centers, Bayview Secondary School (id:59911)
Right At Home Realty
1805 - 10 Honeycrisp Crescent
Vaughan, Ontario
Modern 1 Bedroom + Den condo with soaring 10-foot ceilings and floor-to-ceiling windows offering stunning southwest views in the heart of Vaughan. The spacious den is large enough to function as a second bedroom or home office. Located just steps from the subway,IKEA,Walmart, and Highway 400, this unit combines comfort and unbeatable convenience in one of Vaughan's most connected location. (id:59911)
RE/MAX Imperial Realty Inc.
47 Montrose Boulevard
Bradford West Gwillimbury, Ontario
Client Remarks Fabulous 3 Bed Town Home In Highly Demand Summerlyn Neighborhood. This Exceptional Home Showcases An Amazing Layout With Welcoming Foyer, Lots Of Natural Light! Open Concept Great Room and Dining Room. Harwood Floors, Modern Kitchen With quartz Countertop & stainless steel appliances. Master Bedroom W/ Ensuite + His/Her Walk-In closet, Basement with storage room and Lots Of Natural light. Amazing Opportunity To Live In A Beautiful Town Home. (id:59911)
RE/MAX Gold Realty Inc.
51 Haverhill Terrace
Aurora, Ontario
Welcome To 51 Haverhill Terrace In One Of Aurora's Finest Neighbourhoods. Situated Among Some Of The Area's Best Trails, Parks, Shopping And Schools. Convenient Access To Banking, Medical And Dental Practitioners, Restaurants And Many Other Service Providers. Public Transit Is A Short Walk Away. Very Quiet Street Of Mature Well Maintained Properties That Show Pride Of Ownership. Location Is Close To All Amenities And Major Highways. A Great Home And Location To Live, Work, Shop And Enjoy The Convenience This Neighbourhood Offers. (id:59911)
Keller Williams Realty Centres
222 Kemano Road
Aurora, Ontario
Welcome to this beautifully maintained detached 4+ bedroom, 4 bath home, nestled on an impressive almost 60ft premium lot. Step through the upgraded double entry door into a striking 17ft high foyer. The combined living and dining room features a charming bay window, while the renovated kitchen boasts Caesarstone countertops, stainless steel appliances, tile backsplash, and a walk-out to the deck - perfect for entertaining! Relax in the spacious family room with fireplace and another walk-out to the backyard deck. Upstairs, the primary bedroom offers a 4pc ensuite, a large walk-in closet, and California shutters. The second floor features brand new hardwood flooring and fresh paint throughout. The fully finished basement includes a recreation room, additional 2 bedrooms, 3pc bath, separate entrance, ideal for rental income to offset your mortgage! Each level has its own laundry. All appliances are recently upgraded, and the furnace, air conditioning, and hot water tank are owned - no rental fees! Located in a prime neighbourhood, close to top-rated schools, amenities, and transit. Enjoy a double garage + 4 driveway parking spots. This home is move-in ready - don't miss it! (id:59911)
Harvey Kalles Real Estate Ltd.
2 Brookgreene Crescent
Richmond Hill, Ontario
Rare Fabulous 3 Bedroom Bungalow in Highly Sought After Westbrook Community. Double door entry, thousands spent on updates, open concept living area, family room with Vaulted ceilings, gas fireplace, and walk out to 10x20 foot deck. Formal dining room, spacious living room, California Shutters, bright open concept kitchen with granite countertops and walkout. Primary Bedroom with full ensuite, including a soaker jacuzzi tub. Separate entrance to 3 bedroom in-law suite. Sunroom with hot tub, double garage, interlocking drive. Incredible location close to all amenities. Amazing value, simply must be seen! (id:59911)
RE/MAX West Realty Inc.
1110 - 9255 Jane Street
Vaughan, Ontario
Luxurious 1+1 Bedroom Condo in Bellaria Tower 4 Available for Lease. This Suite Offers 732Sq.ft. of Living Space with 2 Washrooms, 9 ft Ceilings, Kitchen W/ Breakfast Bar, Caesar Stone Counter Top, Marble B/Splash. Primary Bedroom Features Walk-in Closet, Ensuite w/ Granite & Caesar Stone Counter Tops. Just minutes from Hwy 400, 407, Vaughan Mills Mall, New Cortellucci Hospital, Medical Suite, Groceries, Restaurants and Much More! 1 Underground Parking & 1 Locker Included All Within Steps from Elevator. Luxurious Amenities: Gate House Security, 24hr. Conceirge, Gym, Visitors Parking, Patio, Movie Room, Guest Suites and Much More! (id:59911)
RE/MAX Premier Inc.
28 Dunloe Road
Richmond Hill, Ontario
The Perfect Home! Beauty, Luxury + On 1 Of The Best Streets In Bayview Hill (Best Loc. On Dunloe). Over 4200 Sq.Ft.+ Prof. Fin: Bsmt, Landscaping, Interlocking Drive & Patio.!!!Walking Distance To Bayview Hill Elementary & Close To Richmond Montessori Elementary School, Bayview Second School. Community Centre, Parks, Shopping. Quick Access To Go Train, 404 And Many Local Amenities. Very Quiet Neighborhood, Just Move-In And Enjoy!. (id:59911)
Bay Street Group Inc.
19302 Holland Landing Road E
East Gwillimbury, Ontario
Craving small-town country living? Love to entertain? Dreaming of a spacious, private lot that's still close to shopping and an easy commute to Toronto? Youve found it! This 4-bedroom, 3-bathroom home offers over 2,300 sq ft of living space, plus a fully finished basement blending relaxed country charm with modern convenience and room to host. The open-concept main floor is perfect for entertaining, with hardwood floors throughout and large windows that flood the space with natural light. There's even a main-floor bedroom with a separate entrance ideal for a home office, guest suite, or in-law setup. Upstairs, you'll find three generous bedrooms, including a spacious primary suite complete with a walk-in closet and private ensuite your own cozy retreat. Step outside to your private, tree-lined backyard, where you can enjoy summer barbecues, evenings by the firepit, or peaceful mornings with a coffee in hand. Need space for hobbies, storage, or toys? You'll love the 14'6" x 36' heated and insulated detached garage the ultimate bonus space. And the best part? You're just minutes from both Newmarket and Bradfords shops, restaurants, and amenities, all while enjoying the peace and privacy of country living. (id:59911)
Exp Realty
95 South Street
Ashfield-Colborne-Wawanosh, Ontario
*** OPEN HOUSE Sat May 17 10:00 to 3:00*** Welcome to your dream home! This stunning 2-year-old custom-built bungalow with a loft offers modern living in a serene country setting 2 minutes from Lake Huron, situated on a sprawling 1.5-acre property, this home boasts 3+1 bedrooms and 3 full bathrooms, providing ample space for your family. As you step inside, you'll be greeted by an open-concept main floor featuring beautiful hardwood floors. The professionally designed, gourmet chef's kitchen is a showstopper, complete with granite countertops, and a large island perfect for entertaining. For added comfort, the tile floor in the kitchen and the two bathrooms have in-floor heat. The adjoining family room offers vaulted ceilings and a gas fireplace! The finished basement is an entertainer's paradise, featuring a home theatre, custom wet bar, and plenty of room for an in-law suite. Outside, you'll find a large double-car garage, a covered front porch perfect for enjoying quiet evenings and fabulous sunset views, and a private, tranquil backyard with a covered deck, patio BBQ, hot tub, and fire pit. The large driveway leads to a 2000 sq ft. insulated, heated shop with 14 high doors, large enough to store trucks, vehicles, boats, and RVs. The property also comes with a backup generator. Located just a short drive from Goderich and the stunning beaches of Lake Huron, this property offers the perfect blend of country tranquility and convenient access to amenities. Don't miss your chance to own this one-of-a-kind home! Click the video link under Property Information to take the virtual tour. Call for more information. (id:59911)
Peak Realty Ltd
21 Preston Avenue
New Tecumseth, Ontario
Welcome to this beautifully updated 3-bedroom, 3-bathroom all-brick home nestled in a sought-after, family-friendly neighbourhood in Alliston. Boasting fantastic curb appeal with a freshly landscaped front yard and newly repaved driveway (2024), this home offers both comfort and style.Step inside to a bright and airy open-concept living area filled with natural light, perfect for both relaxing and entertaining. The adjoining dining area features a walkout to the backyard, making it easy to enjoy outdoor living. The backyard is perfect for entertaining guests, family barbecues, or simply relaxing in your own private outdoor space.Upstairs, youll find three generously sized bedrooms, including a spacious primary suite complete with a walk-in closet and abundant natural light. The entire home has been freshly painted, including the garage door, and features brand new laminate flooring and carpeting throughout for a modern, cohesive look.This move-in-ready home combines style, functionality, and location a perfect fit for growing families or those looking to settle into a vibrant community. (id:59911)
RE/MAX Experts
132 Frank Endean Road
Richmond Hill, Ontario
Spacious and bright 4Br Home. Open-concept kitchen with breakfast area and walk-out to deck perfect for family living and entertaining. Walking Distance To Bayview S.S & Richmond Rose P.S And Jean Vanier C.S. Easy access to all amenities, including community centers, shopping malls, parks, scenic trails, and major highways (404 & 401) (id:59911)
Bay Street Group Inc.
56 Lorne Street
Georgina, Ontario
56 Lorne Street Raised Bungalow on a Premium Irregular Lot Near Lake Simcoe Welcome to this beautifully maintained DOUBLE LOT 3-bedroom, 2-bathroom raised bungalow located on a rare reverse pie-shaped corner lot in the heart of Jacksons Point. Featuring 92.85 ft of frontage this property offers exceptional curb appeal, functionality, and future potential. Inside, enjoy a spacious open-concept layout with vaulted ceilings and exposed beams, upgraded flooring, and large sun-filled windows. The private, tree-lined backyard provides ample room for entertaining, gardening,or future development such as a garage or pool. With dual street access and an irregular, reverse pie shape, the lot offers rare versatility and privacy.Located just steps from Lake Simcoe, beaches, marinas, and waterfront parks, and minutes to shops, restaurants, golf courses, and transit routes. This is a fantastic opportunity for families, downsizers, investors, or anyone seeking a move-in-ready home in a highly desirable lakefront community. (id:59911)
Royal LePage Signature Realty
84 Long Stan
Whitchurch-Stouffville, Ontario
Welcome To The Beautiful Innisbrook Model, 1704 Sq Ft Modified Design For Independent Wheelchair Accessible Living In The Picturesque Gated Community Of Ballantrae Golf & Country Club. Private Lot With Extended Covered Porch Overlooking Tranquil Greenspace. Open Concept With Plenty Of Space To Entertain, Coffered Ceilings, Custom Maple Upgraded Kitchen And Pantry. Den Can Easily Be Converted To A Third Bedroom. Porcelain Slate Tile And Maple Hardwood Throughout. Interlock Drive And Walkway. Unfinished Basement Waiting For Your Touch Of Creativity. Minutes To Hwy 404, Stouffville, Aurora,Walking/Bike Trails And All Amenities. Monthly Maintenance Fees Include, Cable Internet, Use Of Recreational Centre With Pool, Tennis, Fitness Centre, Library, Games Room, Party Room, Snow Removal, Lawn And Garden Maintenance (id:59911)
Royal LePage Your Community Realty
306 - 7420 Bathurst Street S
Vaughan, Ontario
Great opportunity to live in Desirable Bathurst and Clark Location. Fabulous 2 Bedroom Marseille Model 1000 sq. ft. as per builder) with 2 walkouts to the balcony so that you could enjoy unobstructed views with South East Exposure. Beautiful hardwood floors in Living Room, Dining Room, Primary Bedroom and Bedroom 2. Enjoy wonderful amenities including 24 hour Security guard, Outdoor pool, Tennis court, Squash court, Party Room, Gym and Visitors Parking. Prime Location...Short walk to Transportation, Schools, Parks, Community Centre, Shopping Dining, Library and Promenade Mall. (id:59911)
Century 21 Heritage Group Ltd.
2112 - 8960 Jane Street
Vaughan, Ontario
Welcome To Charisma 2 By Greenpark! This Brand New, Never Lived In, 2 Bed+3Bath UNIT is a renting gem! *Comes w/Parking Spot & 1 Locker and 1 underground parking. * Spacious Floor Plan @877 Sq. Ft. + huge open Balcony space. This Unit has Unobstructed North-West Views & Many Stunning Features: Large Walk-In Laundry Room, Large Walk-in Closet, Ample Closet Space, Quartz Kitchen Island, Kitchen cabinets upgraded to extend to ceiling, Floor to Ceiling Windows, Lots of Natural Light & More. Enjoy Next Level Building Amenities: Outdoor Pool + Terrace, Fitness Club/Yoga Studio, Sauna, Roof Top Skyview Lounges, Wellness Courtyard, Pet Grooming, Theatre Room, Bocce Courts & Billiards Room, Expansive Lobby w/24 H Concierge. Close to All The Conveniences You Need: Transit, Shopping, Restaurants, Schools, Recreation+++. Move in now and avail Rent free period until May 31 (id:59911)
Ipro Realty Ltd.
505 - 9506 Markham Road
Markham, Ontario
One Bedroom, One Bathroom Condo With Parking & Locker Next To Mount Joy GO Station. 9 Foot Ceilings With Floor To Ceiling Windows. Modern Kitchen With Granite Countertops,Backsplash, Stainless Steel Appliances. Ensuite Laundry. Building Amenities Include: 24Hr Concierge, Exercise & Yoga Rms W/ Change Rms, Rooftop Terrace, Guest Suites, Party Rm, Billiard Rm, Theatre Rm, Card Rm, Ample Visitor Parking. Great Location At Upper Village 2 (UV2). Short Walk To GO Train, Supermarkets, Parks, Outdoor Green Spaces, Restaurants, Shopping, Markham Museum & More! Tenant Pays For Hydro & Water ... Please Have Your Credit Report & Rent Application On Hand Before Contacting Listing Agent For Showing. (id:59911)
Royal LePage Ignite Realty
6002 - 950 Portage Parkway
Vaughan, Ontario
Welcome to Transit City 3 at Vaughan Metropolitan Centre (VMC). This gorgeous corner suite has 2 bedrooms, 2 baths with large balcony and breathtaking views at all hours. Enjoy the open concept layout with floor-to-ceiling windows, laminate flooring throughout. When it comes to local amenities, an array of shops, restaurants, entertainment, health & wellness services, beauty salons and many more conveniences are at your doorstep. With a subway station steps away and easy access to Hwys 400 & 407, commuting is a breeze. If you're headed to York U, U of T or Toronto Metropolitan University, or anywhere along the way, you'll get there effortlessly. And there are perks - Internet is included 1 parking & 1 locker included. Amenities: Patio w/BBQs, Games room & Lounge, indoor kids playroom. (id:59911)
Keller Williams Referred Urban Realty
7 - 189 Springhead Gardens
Richmond Hill, Ontario
Welcome to this beautifully kept home featuring a smart and functional layout that maximizes every inch of space. The sun-filled living and dining area offers a seamless walk-out to a beautifully landscaped backyard- perfect for entertaining or relaxing, with a separate access to the parking through the back gate. Enjoy a spacious kitchen with pantry, ideal for family meals and gatherings. Upstairs, you'll find spacious primary bedroom with two closets, two generously sized bedrooms and 4 pc renovated bathroom. The finished lower level includes a large recreation room, 3-piece bathroom, and a laundry room with extra storage. Located in a quiet, family-friendly complex surrounded by parks and trails, just steps from Yonge Street. public transit, Hillcrest Mall, and other amenities. A wonderful opportunity to own in one of Richmond Hill's most desirable neighbourhoods! The yard was ranked as the #1 garden in the area for several consecutive years. Newer roof, vinyl siding & back door (approx. 2019). (id:59911)
Royal LePage Your Community Realty
Bsmt - 216 Ashlar Road
Richmond Hill, Ontario
Beautiful Upgraded Family Home In Sought After Richmond Hill Area! Open Concept Living & Dining Room** Close To Transit, Parks, Restaurants, Shopping **High Ranking Bayview Secondary School Zone** (id:59911)
Homelife/bayview Realty Inc.
130 Pelee Avenue
Vaughan, Ontario
Stunning Spacious Link Home Situated In The Desirable And Sought After Community Of Kleinburg. Approximately 1965 Sqft. Fantastic Layout Featuring 3 Bedrooms, 2nd Floor Laundry With Sink, 2nd Floor Den. Primary Bedroom Offers Large Ensuite + 2 Walk In Closets(His/Hers). This Home Boasts Great Curb Appeal With Stone Accent. Smooth Ceilings, Hardwood Floors Throughout, Stainless Steel Appliances, Quartz Counter Tops, Lots Of Natural Light Throughout. Spacious Backyard With Shed, Interlock Patio, and Gas BBQ Hook Up. No Sidewalk. Walking Distance To Schools, Parks and Brand New Longo's Plaza. Close To Hwy 427, Kleinburg Village, Restaurants + Shops. You Don't Want To Miss Out On This Beautiful Home! (id:59911)
Right At Home Realty
3990 Mount Albert Road
East Gwillimbury, Ontario
Welcome to 3990 Mt. Albert Rd with stunning views from every window. 10 acres of natures bliss, profound happiness and contentment will be found by all when wondering around your own paradise of a property. Encapsulate the sense of joy, awe and peace with profound happiness derived from experiences in this natural setting only 5 minutes from the 404 hwy and Newmarket. Connect with nature when sitting on the back deck of this large custom built sidesplit sitting well back from the road on a glorious tree lined parcel. This rural home is heated by natural gas and offers tons of room for a large family including 5 B/R's above grade and a primary B/R with ensuite and walk in closet. This home has never been sold before and sparkles with pride of ownership including custom kitchen with island, granite counters, backsplash, double built in ovens and also features, gleaming hardwood floors, pot lights, custom built-ins, multiple walk outs including garage access to an oversized two car garage. No problem holding large family gatherings in this home or surrounding property, enter down the long-paved horseshoe driveway and meander over the culvert to explore the expansive grounds. There is room for everyone to explore or just sit and relax under towering mature trees surrounding the home. Country living at its BEST! Move in this summer and start enjoying all of your new surroundings. (id:59911)
Royal LePage Rcr Realty
269 Chaingate Drive
Midland, Ontario
Looking for a family home and willing to unlock its potential by providing a little TLC? Check out this 3+ bedroom home with climate controlled (heat pump) attached garage on a great lot in a solid Midland neighbourhood. Short walking distance to school, park and scenic trails along Georgian Bay. Take a look at this one today! (id:59911)
RE/MAX Georgian Bay Realty Ltd
17 George Street
Markham, Ontario
Friday Feels & Weekend Dreams on George Street. It's finally Friday, and after the week we've had, dinner out is exactly what we need. Lucky for us, Folco's favourite Italian spot is just a short walk down Main Street. A bottle of wine, laughter with the kids, and a stop at Love Gelato for dessert. The best part? No driving, just fresh air and a short stroll home. Back at the house, the kids are wiped (thank you, sugar crash), and they're off to bed with fresh sheets waiting in all four bedrooms. The master? A total retreat. Custom closets, a dreamy shower, and enough space to breathe. Tomorrow's spring get-together down the street calls for a little pampering and outfit planning. Thankfully, the ensuite spa shower is made for moments like this. While I get ready, the kids are loving the finished basement. Games, movies, and giggles echo through the house. There's even a full bedroom and bath down there for sleepovers. It's their little hangout, and they love it. Sunday is all about food and family. The kitchen is where the magic happens, with high-end finishes, quartz counters, and that gorgeous blue island that ties everything together. Charcuterie, jazz playing through the built-in speakers, and desserts waiting in the butler's pantry. It's the heart of the home, and it's always buzzing with life. Oh, and Monday? Softball tryouts. Thankfully, Morgan Park is just a one-minute walk, so there's no frantic rush. Just another reason we love where we live. This place isn't just a house. It's a lifestyle and it fits us perfectly. You belong here (id:59911)
Right At Home Realty
89 East's Corners Boulevard
Vaughan, Ontario
Beautifully maintained 1,800 square-foot home in the heart of New Kleinburg. Featuring 9-foot ceilings throughout the main and second floors, this home offers a highly functional layout with no wasted space. Enjoy a modern eat-in kitchen with a large centre island, a spacious family room with a large window, and a main floor laundry room with access to a convenient double car garage. Upstairs, you'll find 3 generously sized bedrooms, double-door front entry. Located in an amazing area close to the new Longo's retail plaza and within walking distance to top-rated schools. Just 2 minutes to the new Highway 427 and close to charming Kleinburg Village. (id:59911)
Royal LePage Your Community Realty
2308 - 38 Andre De Grasse Street
Markham, Ontario
Ready to move in anytime at Gallery Tower unit, the unbelievable luxury high-rise in the heart of Downtown Markham, with 1 bedroom , 1 Washroom unit. Enjoy modern finishes like upgraded laminate flooring, upgraded window blinds for all rooms, granite countertops, and a stylish backsplash. Located near Viva Transit, the GO Station, York University, VIP Cineplex, GoodLife Fitness, fantastic restaurants, banks, and shops. With easy access to major highways 407 & 404 for stress-free commuting. Your amazing price best dream home is waiting for you, act fast won't last! (id:59911)
Condowong Real Estate Inc.
9 - 57 Cordoba Drive S
Vaughan, Ontario
Lifestyle of Affluence in Thornhill a multigenerational and income property! Perfect location 20 min to universities & downtown. Enclaved on cul-de-sac w gate access to a parc and playground. This beautiful European style property of approx 3200 SF w light & bright open concept interiors, blend of modern & classic details: L/R & D/R cathedral & coffered ceilings; custom moldings; architectural posts; gleaming hardwood floors & crystal chandeliers. Fully renovated bathrooms w luxury materials Carrera marble; Italian porcelain & Pearl/Glass mosaic tiles. Spa Primary ensuite w standalone soaking tub; double granite vanity & glass & marble shower. At the heart of the home, a chef gourmet kitchen w granite countertops; up to ceiling custom cabinets; pull out & soft close drawers butler area and w/o to southern deck w remote awnings. Imagine enjoying alfresco dining and a private backyard oasis perfect for outdoor relaxation & entertaining! (id:59911)
Altius Realty Group Brokerage Ltd.
326 Worthington Avenue
Richmond Hill, Ontario
Beautiful home in quiet location, near to Lake Wilcox , access to Go Train Nearby, few steps away from one of the best golf course in GTA. back to the RAVIN. lot of ugrades,new custom entrance door,new appliances,organized walk in closets,suitable for families , with good high ranking private & public schools and acess to all the highways. house has coffered ceiling , 10ft ceiling on the main and second flr, walk up 3 br bsmt apartment,(potentioal to have an income of $3000), house features luxury wall paper. (id:59911)
Homelife/bayview Realty Inc.
404 - 180 Enterprise Boulevard
Markham, Ontario
Bright and spacious rarely offered 2 BR/ 2 Bathrooms SW corner unit in the heart of New Downtown Markham. Enjoy the sun inside the comfort of your own unit . Looking over Cineplex VIP Cinemas. Steps to Restaurants, Coffee Shops, Shopping, Public transit, Hwy 407, Hwy 7 and Markham York university . Enjoy access to Marriot Hotel Facilities (Indoor pool and GYM). Concierge available daily from 7am-11pm . (id:59911)
Homelife/bayview Realty Inc.
1931 Conc 10 Nottawasaga Concession W
Clearview, Ontario
Discover the charm of country living with this 4 Bedroom, 3.5 bath, 3.5 storey renovated farmhouse with 3000 square feet of stylish open concept living space. Nestled on 2.68 acres this property offers a blend of modern comforts and rustic appeal. Walk-out from the living room to a large deck and patio area and soak in views of the Bay and refreshing pool. The gorgeous Batteaux Creek custom kitchen (2021) features a huge island with a quartz countertop, ideal for family gatherings or entertaining! Experience the ultimate retreat in the massive primary bedroom, complete with a 6 piece ensuite bath (2016) and walk-in closet. Step out onto the private balcony and take in the breathtaking views of Georgian Bay! The finished bonus room in the attic is perfect for a kid's playroom, music or art studio. The freshly painted family room on the lower level features a cozy wood stove and includes a walk-out to the expansive rear yard. Full bath and sauna complete the lower living space. The 7 foot high unfinished basement area is ideal for storage. Enjoy a morning coffee on the charming wrap around veranda. Steel roof on house and garage, windows and exterior doors all replaced in 2018. The 26 x 26 detached, double car garage has an attached 14 x 23 propane-heated workshop area. The quality built 2018, 40 x 112 outbuilding consists of a 32 x 40 shop with a 16 foot ceiling and is roughed-in for in-floor heating. 14 x 16 foot insulated overhead and slider doors. Impressive 40 x 80 cold storage area complete with a storage mezzanine. Primary underground service, 50kva transformer, 200 amp service to the shop area and central metering. From hobbies to business ventures, the uses for this building are endless! The original barn foundation is transformed into an outdoor party area complete with a silo converted bar! This is a very unique and special property located just minutes to Collingwood, Blue Mountain, private ski clubs and golf courses with a stunning million dollar view! (id:59911)
Royal LePage Locations North
1212 - 7167 Yonge Street Ne
Markham, Ontario
Live at luxurious world on Yonge ( Parkside B2) Corner unit with unobstructed panoramic view, 9' Celling, open concept, modern kitchen w/Granit Counter Top & stainless steel Appliances . Direct Access to indoor shopping mall , Grocery store, bank ,food court , 24 hours Concierge , step to bus and all amenities . (id:59911)
Homelife/bayview Realty Inc.
14 Deer Park Lane
Markham, Ontario
Location, Luxury, and Lifestyle All in One! Welcome to this stunning, fully custom 5-bedroom, 6-bathroom luxury residence located in the heart of Markham's prestigious Old Heritage district one of the city's most sought-after neighborhoods. Featuring high-end finishes throughout, this brand-new home showcases premium engineered hardwood flooring, a chef-inspired kitchen with top-of-the-line appliances, and sleek, modern bathrooms. The spacious layout includes a massive laundry room and elegant wrought iron staircase pickets, all designed with comfort and style in mind. The walk-up basement with a separate entrance offers incredible potential for a future rental unit or an in-law suite perfect for multi-generational living or additional income. Enjoy unparalleled convenience just steps to every amenity and the GO Train station, making this a commuter's dream. This is more than a home its a lifestyle upgrade. Don't miss this rare opportunity to own in one of Markham's most iconic and historic communities. (id:59911)
Royal LePage Your Community Realty
9080 Woodbine Avenue
Markham, Ontario
Stunning Fully Upgraded Modern Townhome in The Highly Sought-After Buttonville, Markham. This Designer Masterpiece Is a Showcase of Premium, High-end Finishes and Exquisite Attention to Detail. The Expansive Open-Concept Layout Boasts 3+1 Generously Sized Bedrooms (the Main-Floor Family Room/Bedroom with 3-Piece Ensuite Bathroom), 3 Luxurious Bathrooms, *** 2 Car Garage *** 9 Ft High Ceilings on the 1st, 2nd and 3rd Floor ***, With Smooth Ceilings Throughout. This Home is Bathed in Natural Light from Expansive Windows and Open Views. The Chefs Kitchen is an Entertainers Dream, Complete with a Centre Island, Breakfast Bar, Pendant Lightings, Custom Floor-to-Ceiling Cabinetry, Quartz Countertops, Quartz Slab Backsplash, Coffee Station, Wine Cooler and Top-of-the-Line Stainless Steel Appliances. Breakfast Area Walk-Out to Balcony. A Show-Stopping Custom Staircase with Wrought Iron Pickets Elevates the Space. Upstairs, the Private Primary Bedroom is a Serene Retreat offering a Walk-In Closet with Organizer, Luxurious 5-Piece Ensuite with a Custom Vanity Featuring a Quartz Countertop and Undermount Sink, a Deep Soaker Tub and Seamless Glass Shower. The Large, 4-Piece Second Bathroom is Perfectly Appointed. This Home is Ideally Located Within Highly Rated School Catchments, Including St. Augustine Catholic High School, St. Justin Martyr Catholic Elementary School, Unionville High School, and Buttonville Public School. Walking Distance To T&T Supermarket, Public Transit, Shopping, Restaurants, Park & Walking Trails. Close Proximity to Rouge River Ravine System. Easy Access to Hwy 7/404/407. This Home is Perfect for Families. The Neighbourhood is Vibrant and Family-Friendly, With Parks, Playgrounds, and Nearby Community Centers. Shopping and Entertainment are Within Walking Distance. Additional Features include Direct Garage Access. Rough-In Basement, Providing Potential for Future Customization. This Modern Townhome Offers the Perfect Balance of Luxury and Practicality. (id:59911)
Harbour Kevin Lin Homes
Ph627 - 281 Woodbridge Avenue
Vaughan, Ontario
Experience luxurious living in this dream-designed penthouse condo located in the vibrant heart of downtown Woodbridge! This stylish 2 bedroom luxurious unit offers 1,571 sqft (1,386 sqft Unit + 2 balconies - 92 sqft each). This open concept floor-plan is complete with luxurious finishes including 10 ft smooth ceilings, upgraded & elegant crown moulding, baseboards & wainscotting, walnut hardwood & 2'x4' grey porcelain floors throughout - this home exudes sophistication! Enjoy breathtaking views from two expansive balconies, accessible from every room. The chef's kitchen boasts a breakfast bar, granite counter-tops, stainless steel appliances, and upgraded back-splash. Spacious primary bedroom with walk in closet & 2nd bedroom with custom closet organizers. Plus! enjoy the convenience of 2 large upgraded washrooms, each with heated floors making this condo both functional and stylish. Added convenience includes a large laundry room & sink with an oversized stacked washer and dryer, central vacuum system - and two side by side parking spaces with a storage locker. Building amenities include: Gym (Sauna), Party Room, Bike Storage, Concierge/Security. Guest suite & visitor parking available. Experience ultimate comfort and elegance in this exceptional property perfect for those seeking a luxurious lifestyle. (id:59911)
RE/MAX West Realty Inc.
5 Imperial College Lane
Markham, Ontario
Absolutely stunning 3-year-old townhome in pristine condition, overlooking beautiful green space. This bright and spacious home features an open-concept layout filled with natural light. 9 feet celling on both the main and second floors. Enjoy elegant upgrades including stained oak staircase, upgraded hardwood flooring on the second floor, and smooth ceilings throughout. The modern kitchen boasts a sleek quartz countertop, perfect for both cooking and entertaining. Located in a high-demand area with Top-Ranked Schools: Donald Cousens P.S. & Bur Oak S.S. Unbeatable convenience. Minutes to Mount Joy GO Station, coffee shops, restaurants, supermarkets, shopping centers, Parks, and other major amenities. A must see, move in and enjoy! (id:59911)
Global Link Realty Group Inc.
27 - 27 The Carriage Way
Markham, Ontario
WOW!! Great opportunity to own a rarely offered for sale. Bright and spacious 3 bedrooms, 2 washrooms townhouse in a quiet cul-de-sac, sought after Royal Orchard Community. Totally upgraded windows, kitchen, washrooms, electrical panel, furnace, air conditioner, air filter, HWT, pot lights, freshly painted. Prof. finished open concept basement. Home shows pride of ownership. Very well maintained small complex. No homes behind. close to transit, schools, park, shopping & 407. Nothing to do but just right in and enjoy this beautiful home. (id:59911)
RE/MAX Crossroads Realty Inc.
11 Rosebank Boulevard
East Gwillimbury, Ontario
A Rare Opportunity To Own A Charming Bungalow In A Highly Desirable Neighbourhood. Located On A Quiet Street And A Great Sized Lot This 3 Bedroom 3 Washroom Home Has Been Very Well Maintained. This Home Consists Of A Large Open Concept Eat In Kitchen, Hrwd/Ceramics Thru-Out The Main, Prof Fin Bsmt W/Rec Room, Gas Frpls, & 2 Addit Bdrms. A/G Pool, Double Car Garage, Parking For 4 Cars On The Driveway. All Amenities Are Available In This Established Community.( Roof 2022-Furnace 2024- Garage Door 2024-Bsmt Kitchen 2020) (id:59911)
Homelife/bayview Realty Inc.
835 Norval Road
Georgina, Ontario
Beautiful and bright all brick bungalow is only steps to Lake Simcoe! This 3 bedroom, 2 Bathroom home has a large eat-in kitchen with a walk out to a spacious deck and covered BBQ area great for entertaining as is the oversized living/dining area. A nice sized primary bedroom with a 4-piece ensuite, 2 other bedrooms and a big 2nd full bathroom finish the main floor. There is access from house to a large 2 car garage with lots of room for storage. Great unfinished basement with above grade windows and a rough-in bathroom waiting for your personal design and finishes. Lake Simcoe access only steps away located at the bottom of street. Close to schools, shopping, and summertime fun! A must see!! (id:59911)
Royal LePage Rcr Realty
177 Richmond Road
Oakville, Ontario
WOW! Fabulous 60 feet x 180 feet lot, Prime College Park Location, Build your Dream Home! 0.249 acres per Geowarehouse, property taxes are based upon the 2025 Region of Halton property tax estimator, Sold AS IS WHERE IS, near schools, parks, green space, many newer homes, family friendly neighborhood a great place to call home! (id:59911)
Royal LePage State Realty
58 Calera Crescent
Vaughan, Ontario
A rare opportunity to own a truly unique home in prestigious Sonoma Heights. *3700 sq ft of finished living space. Situated on a premium corner lot, surrounded by mature trees and enhanced by hundreds of thousands spent on custom landscaping, this property offers an estate-like setting with unmatched privacy and nature at every turn. It feels more like a private retreat than a typical home in a subdivision. This original-owner residence features a custom-extended floor plan with an additional 3 feet in length and added oversized windows throughout, creating an expansive, sun-filled interior. Inside, enjoy soaring ceilings, pot lights, a formal dining area, and a main floor executive office for work, ideal for professionals or those working from home. The open-concept kitchen overlooks a fully landscaped backyard oasis featuring flagstone patios, walkways, lush greenery, and a hydro-equipped garden shed. Car enthusiasts will appreciate the heated garage complete with porcelain tile flooring, oversized doors, custom storage, and hoist-ready ceiling height. Interior garage access and a shared laundry space connect to three distinct living areas. The private loft suite offers its own kitchen, bedroom, bathroom, and living room. The main residence features three bedrooms (easily converted to four), including a spacious primary bedroom retreat with a luxurious five-piece ensuite and a massive walk-in closet. The finished lower level includes two additional bedrooms, a newly updated bathroom, a full kitchen, and a bright, open-concept family room. This is like owning three homes in one, with three full kitchens, three separate living spaces, private entrances, and flexible layouts perfectly suited for multi-generational living, or extended guest accommodations. Extra storage is found throughout the home. Thoughtfully upgraded and meticulously maintained, this property is ideal for large families or discerning buyers seeking space, privacy, and luxury without compromise. (id:59911)
Real Broker Ontario Ltd.
86 Briarfield Avenue
East Gwillimbury, Ontario
Welcome to this impeccably maintained, Great Gulf-built detached home, featuring 5 spacious bedrooms, 5 bathrooms, a 2-car garage, and a 4-car driveway all set on a stunning ravine lot with a walkout basement! Nestled in a quiet cul-de-sac, this exceptional property offers both privacy and convenience. Step inside to soaring 9-foot ceilings on the main floor and impressive 8-foot double-door entry. The foyer greets you with gleaming ceramic tiles, pot lights, and an open-concept layout filled with natural light and designer finishes. The main level boasts a chef-inspired kitchen complete with granite countertops, ceramic backsplash, and a breakfast area with walkout to the deck perfect for entertaining. Enjoy a seamless flow through the elegant living and dining rooms, cozy family room with gas fireplace, private office, powder room, and a functional laundry room. Engineered hardwood flooring runs throughout both the main and upper levels, adding warmth and sophistication. Upstairs, you'll find five generously sized bedrooms and four full bathrooms, including a luxurious primary suite with a massive walk-in closet and a spa-like 6-piece ensuite. Four of the five bedrooms feature ensuite access, offering unparalleled comfort for the whole family. Located just minutes from the GO Station, Costco, shops, restaurants, parks, trails, and with easy access to major highways this turnkey home delivers space, style, and location in one exceptional package. Don't miss your opportunity to own this stunning ravine-lot home! (id:59911)
Zolo Realty
Lower - 32 Amberview Drive
Georgina, Ontario
Bright and spacious 2-bedroom, 2-bathroom basement apartment with a separate entrance and large windows that fill the space with natural light. Located in a fantastic family-friendly neighborhood in South Keswick, this home is close to schools, grocery stores, and essential amenities. The generous layout offers plenty of room for comfortable living, and the driveway provides two parking spots. A great opportunity for families looking for a convenient and well-sized home in a sought Keswick . (id:59911)
Zolo Realty
123 Stonemount Crescent
Essa, Ontario
Immaculate 2 Storey, 4 Bathroom, 4 Bathroom, fully upgraded Townhome. Bright open concept layout with gleaming Vinyl Flooring and Walk out to landscaped back yard and large deck for those quiet evenings. Upper level boasts 3 spacious bedrooms with primary ensuite and walk in closet. Extra 3 pce bath on this level as well as Laundry closet. Basement is fully finished, cozy with 2 pce bathroom. Storage area. The whole house is freshly painted and tasteful. Fabulous location close to all amenities in Barrie, Alliston and Angus. You will not be dissapointed in this amazing property (id:59911)
Century 21 B.j. Roth Realty Ltd.



