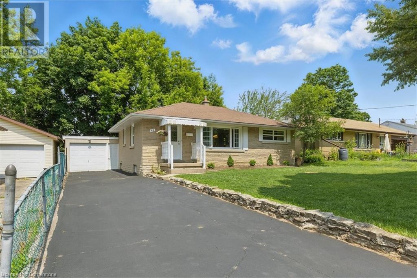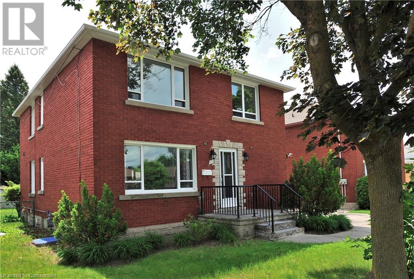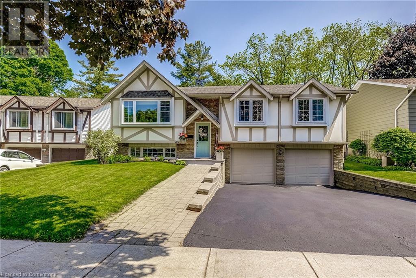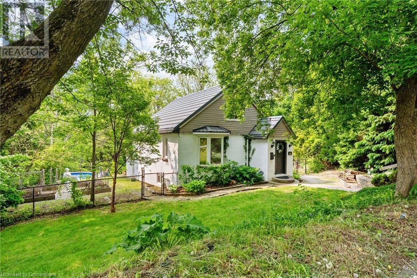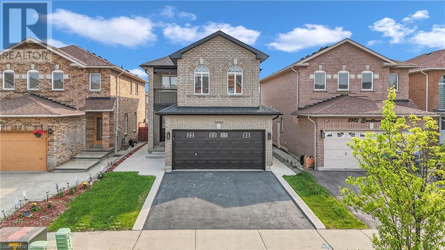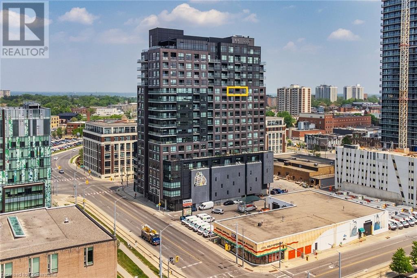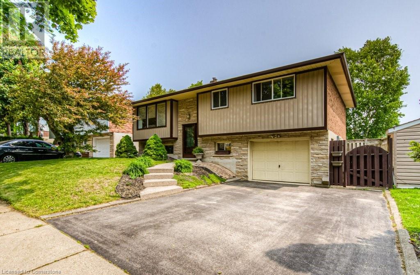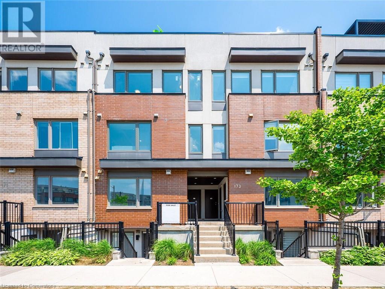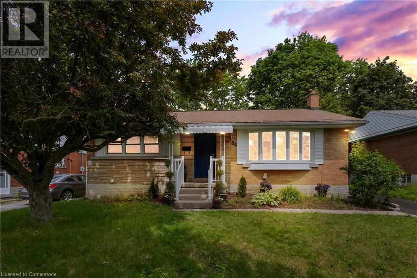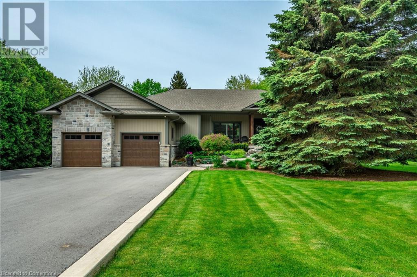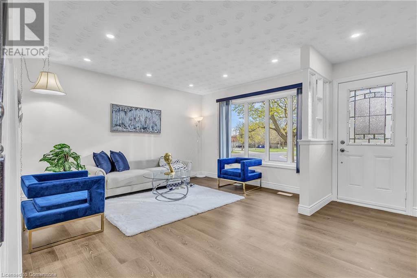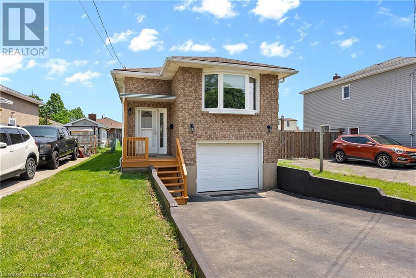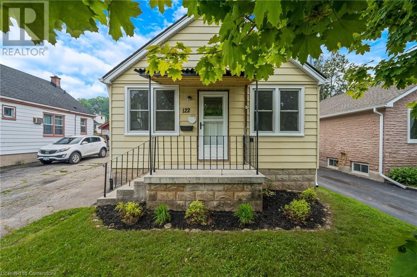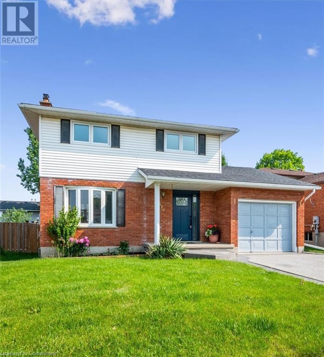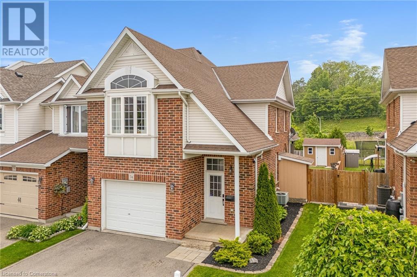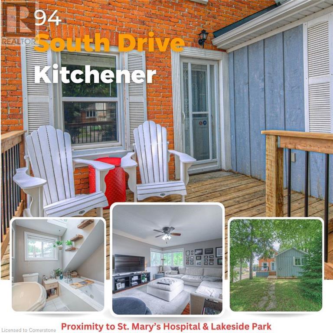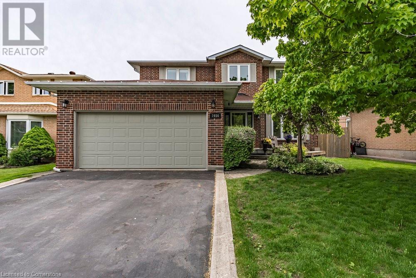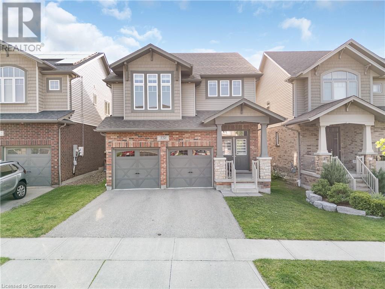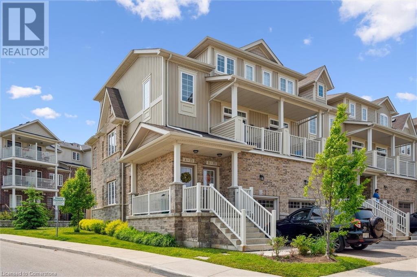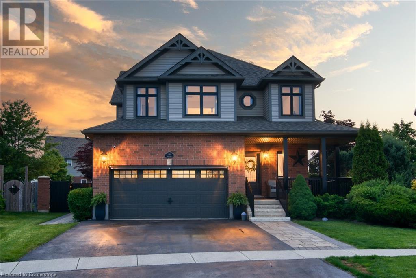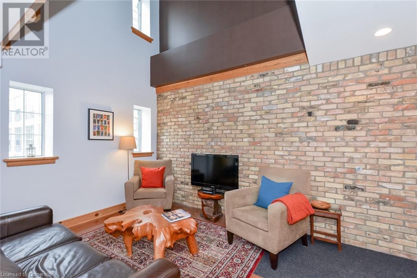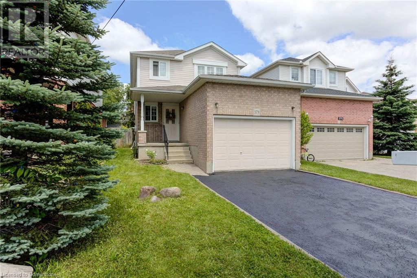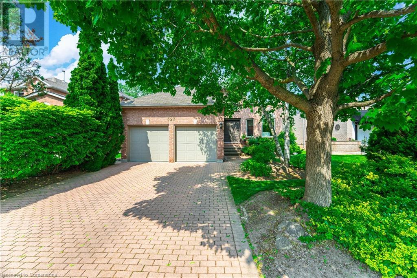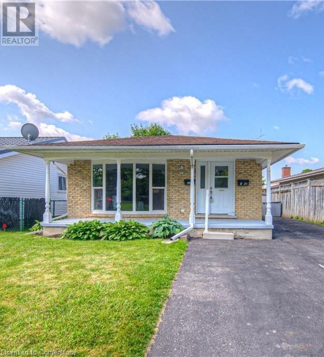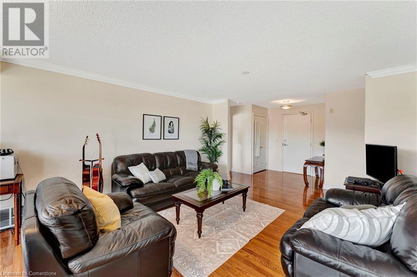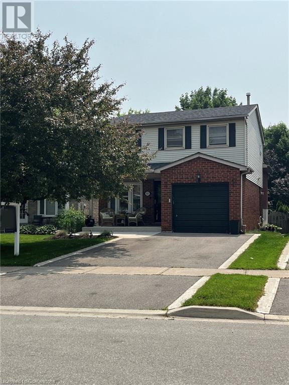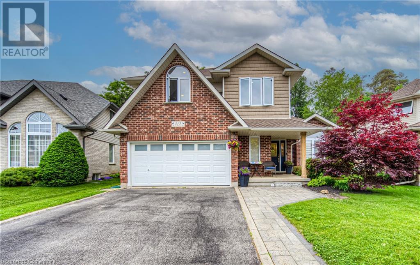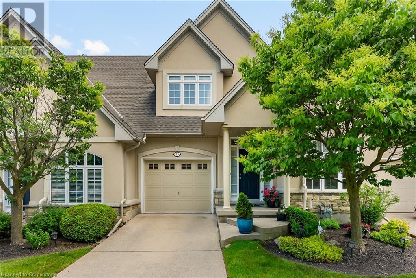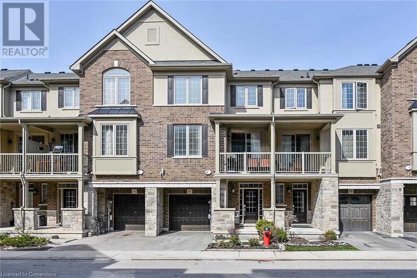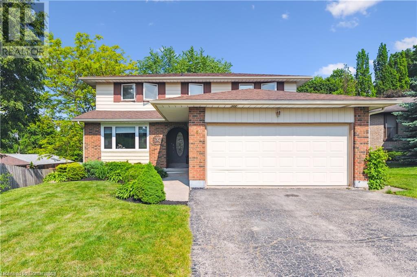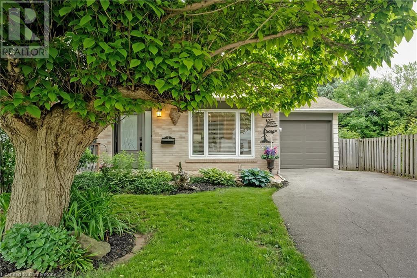48 Broadmoor Avenue
Kitchener, Ontario
Bungalow Bliss in Kitchener! Welcome to 48 Broadmoor Avenue, a charming and move-in-ready bungalow nestled in a family-friendly neighbourhood in Kitchener. This home offers 3 spacious bedrooms, 2 full bathrooms, and parking for three vehicles plus a single-car garage—plenty of room for your growing family or guests. Step inside to an inviting open-concept living and dining area, filled with natural light from the large front window—an ideal space for both everyday living and entertaining. The galley-style kitchen comes equipped with four appliances and offers direct access to the finished basement or a separate backyard entrance, adding convenience and flexibility. The main floor bathroom features a tub/shower combo—perfect for relaxing soaks or easy bath time with the kids. Downstairs, you’ll find a generously sized rec room, perfect for a kids’ play area, media space, or both. A flex room nearby can easily serve as a home office, gym, or storage area. There’s also a second full bathroom with a walk-in shower for added comfort. Step outside into your fully fenced backyard oasis, complete with a covered patio and a perfect spot for a fire pit—ideal for summer nights and year-round gatherings. Located minutes from Fairview Park Mall, community and fitness centres, schools, and more. With easy access to Highway 7/8 and the 401, commuting and daily errands are a breeze. Don’t miss your chance to own this warm and welcoming home in one of Kitchener’s most convenient locations! (id:59911)
RE/MAX Solid Gold Realty (Ii) Ltd.
171 8 Avenue
Kitchener, Ontario
Legal Duplex investment opportunity This spacious legal duplex offers versatile living with three separate levels: Main Level: Features 2 bedrooms, a living room, kitchen, and full bathroom. Upper Level: Contains 4 additional bedrooms and a full bathroom. Basement Unit: A self-contained dwelling with 2 bedrooms, a kitchen, full bathroom, and laundry room. The property includes a detached double car garage, a very large backyard, and parking for 10+ vehicles plus street parking. Both units have access to an emergency fire escape, enhancing safety. Ideal for multi-generational living or investment, this home offers the opportunity to live in one unit and rent out the other. Conveniently located near Fairview Mall, LRT, public transit, and with easy access to Highways 7, 8, 85, and 401. (id:59911)
Peak Realty Ltd.
21 Dawn Ridge Drive
Kitchener, Ontario
Nestled on a quiet attractive street in Highland West, this bright and stylish 2-storey 3 bedroom home is move-in ready. Recently updated throughout, it features a brand new kitchen with quartz countertops, modernized bathrooms, an array of brand new appliances, fresh paint, new furnace, and new flooring that adds continuity to every room. Upstairs, you'll find a spacious primary bedroom with a walk-in closet, and a good sized second bedroom also with a walk-in. The lowest level offers a versatile L-shaped Recroom, perfect for relaxing or entertaining, along with laundry, storage, and cold room areas. Enjoy your morning coffee on the covered front porch or unwind on the large back deck overlooking a deep backyard. This home is perfectly located just steps from a peaceful duck pond, scenic park, multipurpose trail, plus well rated schools, including French immersion. Only 4 minutes to The Boardwalk and Highland Marketplace with lots of transit options, you'll have convenient access to shopping, dining, and everyday essentials. Don't miss this opportunity to own a beautifully updated home in a desirable neighbourhood and location! (id:59911)
Home And Property Real Estate Ltd.
2181 Lancaster Crescent
Burlington, Ontario
Welcome to this beautifully updated and meticulously maintained family home, nestled on a quiet street in the heart of Burlington’s desirable Brant Hills neighbourhood. Situated on a lush, private pie shaped lot, surrounded by mature trees, hostas and peonies, and a stately pear tree as its centerpiece. The backyard offers a rare retreat with no rear neighbours, backing directly onto the scenic and historic Ireland House Museum. Step inside to discover high-quality finishes throughout, including locally sourced walnut hardwood floors, classic trim, and fresh professional painting in timeless Benjamin Moore Simply White. The open-concept main floor is perfect for family living and entertaining, featuring a spacious living and dining area with oversized sliding patio doors leading to your private deck and landscaped backyard oasis. The stunning chef’s kitchen has been fully renovated with entertaining in mind. Highlights include a large walnut island with deep sink, Inwood custom cabinetry, floating shelves with integrated lighting, a secondary prep sink, and a gas range stove. Generous kitchen windows frame serene views of the backyard, with a cedar deck, pergola, and a fenced-in pool surrounded by vibrant, mature gardens. Upstairs, you’ll find 3 spacious bedrooms filled with natural light and ample closet space. All bedroom and lower level flooring was replaced in 2022 for a fresh, modern feel. The fully finished lower level offers a large bedroom and family room, complete with custom built-ins, a cozy gas fireplace, and a full 3-piece bathroom—perfect for guests or a growing family. Additional features include indoor access to the double car garage and recent refinishing of walnut hardwood floors (2025) and newly sanded and stained exterior deck (2025). This home seamlessly blends comfort, style, and functionality, both indoors and out. Don’t miss this rare opportunity to own a turnkey property in one of Burlington’s most family-friendly communities! (id:59911)
Keller Williams Edge Realty
376 Old Guelph Road
Dundas, Ontario
Cottage Living in the City – A Hidden Gem at the Escarpment. This newly renovated 2+3 bedroom, 3-bathroom home blends modern comfort with serene, country-style living—right in the city. Nestled on nearly half an acre of private, tree-lined land at the base of the escarpment, this unique property offers the peace of a rural retreat while being just minutes from the GO Train, Highway 6, and Downtown Dundas/Waterdown/Hamilton. Step inside to find a sun-filled main floor featuring a beautifully updated kitchen, bathroom, and bedrooms, all accented with rich hardwood flooring. Upstairs, two spacious bedrooms and a stylish 2-piece bathroom provide comfortable family living. The fully finished basement—with its own separate entrance—offers incredible flexibility, including 3 additional bedrooms, a full bathroom with heated floors and a walk-in shower, and a cozy office with a built-in fireplace and bookshelf feature wall, along with an updated cold room for storage. High voltage outlet built in for the option to add a kitchen to the basement for separate living space. Step outside to your backyard oasis. Perfect for entertaining or quiet relaxation, the expansive outdoor space includes: above ground pool, over 30 mature rose bushes, peonies, lilacs and other perennials, fruit orchard and vegetable garden, a charming red barn-style chicken coop. Located just steps from the Bruce Trail, Royal Botanical Gardens, and a family-friendly park, this home offers the best of both worlds: nature at your doorstep and every convenience nearby. This is more than a home—it’s a lifestyle. Don’t miss your chance to see it. (id:59911)
Keller Williams Edge Realty
5968 Brookhaven Way
Mississauga, Ontario
Welcome to this stunning, fully renovated Detached home in the highly sought-after East Credit neighbourhood! This beautifully updated property offers 3 spacious bedrooms plus a large second-floor family room that can easily be converted into a 4th bedroom, giving you flexible living space to suit your needs. From top to bottom, this home has been completely gutted and redesigned with modern elegance and functionality in mind.The heart of the home is a chefs dream kitchen, featuring brand new white cabinets, premium appliances, quartz countertops and elegant finishes throughout. Enjoy new hardwood flooring, tiles, updated bathrooms with stylish vanities, new windows, blinds, doors, light fixtures in this stunning home. Electrical, Plumbing, Drywall, Backyard Deck all updated in the last 2 years.The fully finished basement includes a generous recreation room, an additional bedroom space, and a full bathroom with potential to add a separate entrance for rental income. Private backyard with a beautiful deck to enjoy with family and friends. Located just 3 minutes from Heartland Town Centre, 5 minutes to Hwy 401, and steps from top-rated schools, popular restaurants, parks, and every amenity imaginable. If you've been waiting for a TURNKEY home in a PRIME Mississauga location....this is your opportunity. Call your realtor to book your private showing today! (id:59911)
RE/MAX Real Estate Centre Inc.
48 Westchester Way
Brantford, Ontario
Stop scrolling – 48 Westchester Way is the one you've been waiting for! This spacious 2-storey semi-detached home is ideally situated on a deep lot backing onto Powerline Road, offering both privacy and a rare sense of space. With 3 bedrooms, 1.5 bathrooms, and a thoughtfully designed rear addition, this is the largest semi of its kind on the street! The addition provides a generous main-floor family room with a gas fireplace, an extra half bath, and a full basement below—perfect for growing families or those needing extra living space. Enjoy the warm ambiance of updated pot lights on the main level and in the basement, and soak in the natural light that pours through the large windows throughout the home. This is a rare find in a fantastic location—don’t miss your chance to make it yours! (id:59911)
Keller Williams Edge Realty
1 Victoria Street S Unit# 1409
Kitchener, Ontario
Welcome to Unit #1409 at 1 Victoria Street S in the heart of Kitchener — a stunning one-bedroom plus den condo offering 756 square feet of modern living space. This thoughtfully designed unit features a spacious bedroom, a versatile den perfect for a home office, an open-concept kitchen, and a bright, airy living room. Enjoy the convenience of one dedicated parking spot and a stylish 4-piece bathroom. Residents of 1 Victoria benefit from access to premium amenities, including a rooftop terrace with community gardens, a professional-grade fitness centre, a theatre room, and elegant party spaces. Experience the perfect blend of luxury, location, and exclusivity — this is penthouse living redefined. (id:59911)
Exp Realty
1745 Briarwood Drive
Cambridge, Ontario
A Must-See Gem in a Prime Location! This beautifully maintained home truly defines move-in ready. Perfectly located just minutes from the 401, schools, parks, river trails, and all major amenities with the added bonus of being within walking distance to the proposed future LRT route. From the moment you arrive, the home’s curb appeal stands out. You'll appreciate the spacious double driveway and attached garage offering ample parking. Step inside to a welcoming foyer that leads into the bright eat-in kitchen featuring vinyl flooring. The expansive living room is filled with natural light and includes sliding doors that open to a massive covered 3 season porch—ideal for entertaining or relaxing in your private backyard oasis. The main floor features a large primary bedroom plus two more bedrooms and full bathroom. Downstairs, you’ll find a fresh spacious rec room, a fourth bedroom, office space, and a bathroom. The laundry/utility room offers exceptional storage to keep things organized. Don’t miss this incredible opportunity. Homes like this don’t come along often—book your showing today! (id:59911)
Shaw Realty Group Inc.
11 Coach Hill Drive
Kitchener, Ontario
OPEN HOUSE SATURDAY JUNE 14th 2pm-4pm and SUNDAY JUNE 15th 12pm-2pm Welcome to 11 Coach Hill Drive – A Beautifully Updated Raised Bungalow in the Heart of Country Hills! Nestled on a quiet, family-friendly street, this move-in-ready 3-bedroom, 2-bathroom home offers comfort, convenience, and modern updates that appeal to first-time buyers, growing families, and investors alike. Enjoy 1850 sq.ft. of finished living space featuring fresh paint throughout, two cozy gas fireplaces, and carpet-free flooring. The bright and functional kitchen includes a new stove (2024) and updated faucet (2024), with sliders leading to a private, fully fenced backyard — ideal for kids, pets, or weekend entertaining. Major updates include a new furnace (2023), windows in all bedrooms, kitchen, and bathroom (2023), front door (2023), updated upstairs bathroom fixtures (2024), and a washer/dryer (2023). Located minutes from Highway 401, Fairview Park Mall, great schools, restaurants, hospitals, public transit, and parks — this home truly offers the best of family living with urban convenience. Don't miss your opportunity — book your showing today! (id:59911)
Red And White Realty Inc.
173 William Duncan Road Road Unit# 103
Toronto, Ontario
Welcome to 173 William Duncan Rd Unit #3 a beautiful fully renovated 3-storey townhouse which offers modern living in one of Toronto's most convenient locations. This bright and stylish 2-bedroom, 1+1 bathroom home was fully renovated in 2025 and features an open-concept layout with exquisite upgraded hardwood flooring, as well as contemporary finishes which include seamless glass railings throughout, sleek white cabinetry in the kitchen, quartz countertops & brand new stainless steel appliances. Enjoy your own private rooftop terrace, perfect for relaxing or entertaining, plus the convenience of in-suite laundry and parking included. Ideally situated near Downsview Park, York University, subway access, Yorkdale Mall, top-rated elementary & secondary schools, and major amenities. A perfect opportunity for first-time buyers, professionals, or investors seeking move-in-ready value in the city! *One Year Renovation Warranty Included* (id:59911)
RE/MAX Escarpment Realty Inc.
84 Elgin Crescent
Waterloo, Ontario
This mid-century bungalow in Uptown Waterloo is a short stroll along one of Uptown’s scenic trails to every imaginable amenity, including two world-class universities, Conestoga College, and hundreds of restaurants. Hardwood floors, fresh paint, stylish lighting, and thoughtful extras are found throughout the home. The main floor offers three bedrooms, a fully renovated bathroom, and a beautiful front living room with a bright bow window. The updated eat-in kitchen features quartz countertops and stainless steel appliances, offering classic charm with a hint of glam. The great room addition is incredible, finally, room for that oversized sectional or a gathering of 40 of your closest friends. With hardwood floors, a vaulted ceiling, walls of windows, a gas fireplace, and a walkout to the deck, this room gives cottage-like vibes right into the heart of the city. Downstairs, a full in-law suite with a separate entrance is ideal for extended family, guests, or that “just for two weeks” visitor. There’s also a dedicated office for work-from-home days or a guest room, and a large laundry/den combo with ample storage for those Costco hauls. The modern vinyl plank flooring adds style and durability. Outside, enjoy the private fully fenced yard. The garden is big enough to grow your own produce aisle. The large shed, with a loft, lighting, and an electrical outlet, makes the perfect hobby workshop. Your freshly paved, extra-long driveway easily fits five cars or a fleet of Minis. Let’s revisit the location. You are a 2 minute walk to Walmart, Sobeys, and Tim Hortons. You’re near multiple places of worship, entertainment, nightlife, and public transit options, including the ION train. From here, you can walk to the library, explore the newly renovated Waterloo Park, take in festivals, or shop in Uptown Waterloo. Plus, you’re just minutes from the highway and Conestoga Mall. Whether you're starting out or settling in, it’s a space to grow young—or grow old—in. (id:59911)
RE/MAX Solid Gold Realty (Ii) Ltd.
979 Garden Lane
Millgrove, Ontario
Step inside this beautifully renovated 2,200 sq ft bungalow and discover coffered ceilings, elegant finishes, and bright, spacious living areas — all set on a peaceful 2-acre lot. Fully updated from top to bottom, this home offers luxury, functionality and space for the entire family. The main level features a generous family room with a stunning 40,000 BTU gas fireplace — perfect for cozy nights or entertaining guests. The beautifully renovated kitchen overlooks the dining area, creating a seamless flow and making it ideal for gatherings. Large windows flood the space with natural light, enhancing the open and airy feel. The primary bedroom serves as a private retreat, complete with a spacious ensuite bathroom. Two additional bedrooms are connected by a stylish Jack and Jill bathroom, offering comfort and convenience for family or guests. Downstairs, the fully finished basement offers even more room to spread out, featuring a large rec room ideal for movie nights or playtime. It also includes a private bedroom, a convenient 2-piece bathroom, and a versatile office area — perfect for work, creative pursuits, or added living space. This property features a spacious attached in-law suite with a private entrance, perfect for guests or extended family. The in-law suite includes two comfortable bedrooms, a full kitchen with modern appliances, a cozy family room ideal for relaxing or entertaining and a dedicated laundry area for added convenience. With its own separate access, this The in-law suite offers both privacy and flexibility to suit a variety of living arrangements. Outdoors, take advantage of a large, tiered deck that offers beautiful views of your private acreage and leads to a 30-foot above-ground pool — ideal for relaxing or entertaining on warm summer days. Adding to the property’s appeal is a 1,500 sq ft heated workshop, offering endless possibilities for hobbyists or additional storage needs. Don’t be TOO LATE*! *REG TM. RSA. (id:59911)
RE/MAX Escarpment Realty Inc.
8 Hemlock Way Unit# 28
Grimsby, Ontario
Welcome to 28-8 Hemlock Way, a beautifully designed townhome nestled in one of Grimsby’s most sought-after communities. This stylish and well-maintained home offers a modern open-concept layout that’s both functional and elegant—perfect for today’s lifestyle. Step inside and be greeted by warm, luxury vinyl flooring that flows throughout the main living areas, combining aesthetic appeal with easy maintenance. The kitchen is a true focal point, featuring sleek quartz countertops, contemporary cabinetry, and ample workspace for cooking and entertaining. Pot lights add a bright, inviting ambiance, while the smart lock entry provides added convenience and peace of mind. Enjoy breathtaking escarpment and lake views from the comfort of your main floor balcony, creating the perfect setting for morning coffee or evening relaxation. The walk-out to the backyard offers seamless indoor-outdoor living and easy access to green space—ideal for entertaining or unwinding after a long day. Upstairs, you’ll find spacious bedrooms and a thoughtfully designed layout that offers both privacy and comfort for the whole family. The location is unbeatable—just moments from top-rated schools, local parks, scenic trails, and everyday amenities. Plus, you’re only a short drive to Grimsby on the Lake, where you can enjoy lakefront dining, boutique shopping, and a vibrant waterfront lifestyle. Whether you’re a first-time homebuyer, downsizer, or investor, this move-in ready property offers exceptional value, comfort, and style in a thriving, family-friendly neighborhood. Don’t miss the chance to call this beautifully upgraded home your own. (id:59911)
Exp Realty
88 Baird Avenue
Kitchener, Ontario
Welcome home to this NEWLY RENOVATED , Fully finished SEPRATE ENTRANCE basement semi detached in desirable STANLEY PARK neighborhood of Kitchener. There is long list of updates which includes Flooring (2025), Kitchen(2025), Main floor appliances(2025), Basement(2025), Potlights & Paint (2025), Furnace (2024). Just steps to ALL schools from JK-JR High, Indoor Pool, Arena, Parks in any direction, near to Shopping Amenities, Zehers, Canadian Tire, Commuting Access to Guelph, Cambridge,401, Expressway, FAIRVIEW PARK MALL the list goes on.. This 4 bedroom PLUS OFFICE ROOM semi features, spacious extra large principal rooms ,recently renovated upper/lower bathroom. Walk-out off the dinette to the patio and the perfect place for those summer BBQ'S. Finished lower level. There is a handy side entrance with direct access to the basement which has a great RENTAL POTENTIAL or could be used as MORTGAGE HELPER or IN-LAW suite. Full double driveway, oversize storage shed! (id:59911)
RE/MAX Real Estate Centre Inc.
53 Afton Avenue
Welland, Ontario
Step inside this updated raised bungalow located in a quiet neighborhood that's walking distance to schools and parks. This home features a brick front façade and a beautiful bay window in the living room that fills the space with natural light. The main floor offers stylish upgrades throughout, including modern light fixtures, the kitchen has been fully updated with quartz countertops, an island, tile backsplash, under mount lighting, with a convenient patio door off the dinette for easy access to the fully fenced backyard. The bathroom features quartz counters, new lighting, and a backsplash to tie it all together, while the primary bedroom includes his and her closets for added storage. Downstairs, the finished lower level impresses with huge windows that bring in tons of natural light, a generous third bedroom, a bright newly finished laundry room, and a separate walk-up to the garage, offering fantastic potential for an in-law suite or accessory apartment. This home is move-in ready, thoughtfully updated, and offers strong value with lots of flexibility for families, investors, or first-time buyers alike. (id:59911)
Exp Realty (Team Branch)
122 Tait Street
Cambridge, Ontario
Discover this delightful 2-bedroom possible 3 bedroom, 1-bath bungalow nestled in the desirable West Galt area, ideal for first-time home buyers, downsizers, and investors alike. This wartime gem is move-in ready and waiting for its new owner. Recent updates include new electrical, windows and doors, soffit facia and trough, attic insulation, fresh paint, and updated flooring throughout, providing a clean, modern feel while retaining its original charm. The living spaces offer a warm and inviting ambiance, perfect for everyday living. Enjoy the fully fenced backyard, ideal for gardening, outdoor activities or just soaking up the sun rays. Situated in a friendly neighborhood, this property is close to parks, schools, and local amenities. Don't miss this opportunity to make this charming bungalow your new home or investment! Schedule a viewing today! (id:59911)
RE/MAX Twin City Realty Inc.
RE/MAX Twin City Realty Inc. Brokerage-2
570 Champlain Boulevard
Cambridge, Ontario
This home has some bonus features which set it apart from others. Just over 1300 sq ft, the current seller's favourite space is the kitchen eating nook. This charming area, is privately located adjacent to the kitchen work area. It has the sliding doors (brand new May of 2025) to the deck. The back yard has mature trees and enclose to create a private, level area. The sellers poured a concrete patio and installed a quality gazebo. The screens are curtains and are tucked away for you to install in the future. The lot is approx 46 x 125 feet. This house has been under the same ownership for over 30 years. In the past two years there were two large scale home improvements - a Carrier Heat Pump and Furnace (Gas) were installed in 2023. In 2024 ALL the windows were replaced. In 2025 the front door and sliding door were replaced. These renovations were done with quality products and contractors. Extra insulation was blown into the attic when the new windows were installed. (id:59911)
Royal LePage Crown Realty Services
74 Colton Circle
Kitchener, Ontario
Welcome to 74 Colton Circle in Kitchener, a beautifully maintained end-unit townhome backing onto peaceful greenspace, located in one of the city’s most desirable school districts. Offering over 2,300 square feet of bright and functional living space, this 3-bedroom plus office space, 4-bathroom home feels more like a detached house. The main floor features an open-concept layout with gleaming hardwood floors and a spacious front foyer. Upstairs, the primary bedroom offers a walk-in closet and a private 4-piece ensuite, while two more generously sized bedrooms and a full bathroom complete the level. The fully finished basement provides extra living space that’s perfect for a family room, home office, or playroom, along with an additional powder room. Step outside to a fully fenced backyard with no rear neighbours, backing onto greenspace for added privacy. There’s a gas BBQ hookup for easy outdoor entertaining, and the manicured gardens offer lovely curb appeal. Parking is no problem with space for two cars in the driveway and one in the garage. Close to top-rated schools, parks, and everyday amenities, this home is move-in ready and ideal for families looking for comfort, convenience, and a great location. Book your showing today! (id:59911)
RE/MAX Twin City Realty Inc. Brokerage-2
RE/MAX Twin City Realty Inc.
199 Dundas Lane
Cambridge, Ontario
Welcome to 199 Dundas Lane in Cambridge, Ontario! This stunning 1-bedroom, 1-bathroom home features a spacious 1,024 sq ft open-concept design, showcasing modern finishes that create a sleek and stylish atmosphere. The inviting layout seamlessly connects the living, dining, and kitchen areas, allowing for plenty of natural light. The contemporary kitchen is equipped with high-quality appliances and ample counter space, making it perfect for both cooking and entertaining. A convenient main floor office offers a dedicated workspace, ideal for remote work or studying. Additionally, the finished basement provides extra living space, perfect for a recreation room or additional guest accommodations, along with plenty of storage to meet all your organizational needs. Step outside to find a large, fully fenced yard that offers privacy and security, ideal for outdoor activities and relaxation. The spacious deck is perfect for summer barbecues, morning coffees, or enjoying quiet evenings under the stars. Do not miss the single car garage for secure parking and added storage space, along with plenty of parking. Located in East Galt, this home combines modern elegance with functional living, making it an exceptional opportunity for individuals or couples seeking a comfortable and stylish residence. Don’t miss your chance to make this beautiful home at 199 Dundas Lane your own! (id:59911)
RE/MAX Twin City Realty Inc. Brokerage-2
22 Carriage Road
Simcoe, Ontario
Charming Family Home in the Heart of Simcoe – 22 Carriage Road. Welcome to 22 Carriage Road, located in the quaint and picturesque town of Simcoe. Nestled in a mature, quiet neighborhood, this traditional 2-storey home is warm, inviting, and full of potential for your family’s next chapter. The spacious main floor features a large kitchen, a formal living room, a dining room, powder room and a cozy family room with a gas fireplace overlooking the serene backyard—perfect for both relaxing and entertaining. Upstairs, you’ll find 4 generously sized bedrooms and 2 full bathrooms, ideal for a growing family. The partially finished basement includes a large recreation room, laundry area, potential for an additional bathroom, and a sizable storage room—ready for your personal touch and future upgrades. Step outside to a lush, private backyard, offering ample space for outdoor hobbies, gardening, or hosting family BBQs. Don’t miss the opportunity to own this well-cared-for home in one of Simcoe’s most desirable neighborhoods! (id:59911)
RE/MAX Real Estate Centre Inc.
178 Silver Aspen Crescent
Kitchener, Ontario
Welcome to 178 Silver Aspen Crescent – A Smart Start to Homeownership! This bright and inviting 3+1 bedroom, 2 full bathroom condo townhouse offers the perfect blend of comfort, space, and value. With a freshly painted interior, a functional layout, and your own fully fenced private backyard, this home checks all the boxes. Enjoy the natural light streaming into the spacious primary bedroom, complete with a walk-in closet. The separate dining area is ideal for hosting family and friends, while the finished basement with a separate entrance offers great in-law suite potential. You will appreciate the convenience of two parking spots (including a private garage) and the low condo fees that cover exterior maintenance, providing peace of mind and easy living. Set in a quiet, family-friendly neighbourhood, this home is close to all amenities and less than 5 minutes to major highways, perfect for commuters. Whether it’s summer dinners in the backyard or cozy evenings indoors, this is a place you’ll be proud to call home. (id:59911)
Exp Realty
94 South Drive
Kitchener, Ontario
A home filled with character and special spaces. Ideal for first-time buyers, work-from-home professionals, or a growing family looking for a great neighbourhood with major updates already done and low property taxes. This charming corner-lot home is tucked into a walkable area near St. Mary’s Hospital, parks, trails, and shopping. With 3 bedrooms, 2 bathrooms, and a large living room addition, there’s space to grow—whether you’re buying your first home or just want a place that feels like its own little getaway. The layout is flexible, with a bright main floor, oversized living room, and a cozy gas fireplace. The main-floor bedroom works well as an office or guest room, while upstairs you’ll find two more bedrooms and a full bath with a jetted tub. The yard features mature trees, a new shed (2023), and fencing—perfect for warm summer nights or lazy afternoons in the shade. Major updates have already been taken care of, including a new roof in 2021, a new water heater in 2022, and exterior upgrades like fascia, soffits, and venting. Whether you're buying with peace of mind, helping your kids make a smart move, or simply looking for a place that doesn’t come with a long to-do list, this one checks the boxes. (id:59911)
Red And White Realty Inc.
34 Southbrook Drive Unit# 17
Binbrook, Ontario
A rare find, this bungalow townhome is perfect for downsizers seeking comfort and convenience in the peaceful community of Binbrook. Located just minutes from local shops, grocery stores, schools, and restaurants, everything you need is right at your doorstep. This spacious home offers 1 bedroom on the main floor and 2 additional bedrooms in the finished basement. The large eat-in kitchen is ideal for both everyday meals and entertaining, with plenty of room for cooking and dining. A powder room on the main floor adds convenience, while the basement features a full bathroom. The main floor also offers laundry hookup, with a fully functional laundry area in the basement. (id:59911)
Royal LePage State Realty
2456 Overton Drive
Burlington, Ontario
Great Family Home in Desirable Brant Hills! This hidden gem in family-friendly Brant Hills offers 3+1 bedrooms, 4 bathrooms, and over 3,000 sq/ft of living space! Thoughtfully designed for comfort and entertaining, the main level features a bright living and dining room, a cozy family room with a wood-burning fireplace, and an eat-in kitchen overlooking the backyard perfect for family meals. Upstairs, the primary suite boasts a walk-in closet and a private 4-piece ensuite, while the two additional bedrooms are spacious and share a well-appointed 4-piece main bathroom. The finished lower level is a fantastic bonus, featuring a large rec room ideal for movie nights, a bar area perfect for entertaining, an additional bedroom, and a 3-piece bathroom. Step outside to a beautiful backyard oasis, complete with a multi-level deck for summer BBQs and outdoor dining, plus a separate lounge space to unwind on warm evenings. Located in a wonderful neighborhood surrounded by young families, top-rated schools, scenic walking trails, golf courses, and convenient shopping. With easy access to highways and transit, this home truly has it all! Don't miss your chance to make this your next home book a showing today! (id:59911)
Century 21 Miller Real Estate Ltd.
230 Gravel Ridge Trail
Kitchener, Ontario
Welcome to 230 Gravel Ridge Trail — a beautifully upgraded, move-in ready home offering over 2,600 sq?ft of thoughtfully designed living space, nestled on a quiet street in one of the best neighbourhoods to raise a family. Situated on a rare 190-ft deep ravine lot with no rear neighbours, this property backs onto a greenbelt, providing unmatched privacy and a peaceful natural backdrop, along with separate living and family rooms. The carpet-free main floor features elegant oak hardwood and upgraded tile flooring, complemented by an upgraded built-in fireplace that adds warmth and character to the living area. Custom blinds and smart-enabled LED lighting throughout the home offer modern convenience, customizable ambiance, energy efficiency, and enhanced security — features highly valued by today’s buyers. The upgraded kitchen includes sleek, modern finishes. Upstairs, you’ll find three generously sized bedrooms, including a spacious primary suite with two walk-in closets and a stunning coffered ceiling, an upstairs laundry room with an additional walk-in storage area, and a versatile bonus room — ideal as a family lounge, home office, kids’ playroom, or even a potential fourth bedroom. Step outside to a pristine 20’ × 20’ composite deck overlooking your extra-deep 190-ft ravine lot, offering endless opportunities for outdoor living, gardening, or future expansion. The double-car garage provides ample storage, and the unfinished basement features upgraded, larger windows that bring in natural light and offer limitless potential — whether for additional living space or a legal two-bedroom suite. Additional highlights include a central vacuum rough-in, HVAC air exchanger, an owned water softener, a rented water heater, and thoughtful, high-quality upgrades throughout. This is truly a must-see home that any family will fall in love with. (id:59911)
Homelife Power Realty Inc.
741 Hollinger Avenue
Listowel, Ontario
Welcome to this stunning 4-bedroom, 2.5-bath freehold townhome in the heart of Listowel. Built in 2021, this home combines modern style with practical design, perfect for families or anyone looking for space and comfort. From the moment you walk in, you'll love the high 9-foot ceilings and the bright, open-concept layout that makes everyday living feel easy and inviting. The main floor features beautiful modern finishes with high end appliances, large island with quartz countertops. Enjoy a spacious living and dining area that flows seamlessly from the kitchen-ideal for entertaining or cozy nights in. Upstairs, you'll find four generous bedrooms, a full laundry room for added convenience, and plenty of natural light throughout. The unfinished basement is a blank canvas, ready for you to make it your own-add a home office, gym, or extra living space. Located in a quiet, family-friendly neighbourhood, this home is just a 45-minute drive to Kitchener-Waterloo, making it a great option for commuters too. Stylish, functional, and full of potential-this townhome is ready to welcome you home. (id:59911)
RE/MAX Twin City Realty Inc. Brokerage-2
RE/MAX Twin City Realty Inc.
827 Birchmount Drive
Waterloo, Ontario
Executive Home on Double Lot Backing Onto Green-Space. A rare opportunity in the sought-after Laurelwood Conservation Area—this executive home sits on a spacious double lot, backing onto serene green-space. Designed for both luxury and functionality, it features a triple-car garage and a professionally finished walkout basement. Main Floor Elegance The chef’s kitchen is perfect for entertaining, boasting a large island, walk-in pantry, elegant maple cabinetry, and granite countertops. It seamlessly connects to the dinette and family room, creating an inviting open-concept space. A versatile main-floor office can also serve as an additional bedroom. Upper-Level Comfort Upstairs, you’ll find four spacious bedrooms and two full bathrooms, including a luxurious master suite with a spa-like ensuite and breathtaking greenbelt views. Expansive Walkout Basement The fully finished lower level includes a large recreation room, exercise area, and additional office. Cozy up by the gas fireplace, enjoy the heated floors, or step out onto the two-tier deck leading to a beautifully landscaped patio with stepping stones, a firepit, and a tranquil water fountain. The filled-in pool also offers potential for restoration. Prime Location & Recent Updates Located in a top-ranked school district and just minutes from universities, shopping, and essential amenities, this home combines prestige and convenience. Recent Upgrades: 2022: New HVAC system 2023: New water tank 2023: New engineered hardwood flooring (main & second floors), new vinyl flooring (basement) 2023: New 3-piece basement bathroom 2023: New heat pump for basement heated floors This exceptional home is a must-see—don’t miss your chance to own a rare gem in one of the most desirable neighborhoods! (id:59911)
Peak Realty Ltd.
181 Theodore Drive
Hamilton, Ontario
Welcome to 181 Theodore Dr - set on a quiet court in Hamilton's coveted, sought-after neighbourhood, this bright and spacious 5-bed, 3.5 bath stunner boasts approximately 2,700 sqft of updated living space plus approximately 1100 sq ft finished basement! The open-concept layout features a main floor office, separate dining, a family room with a cozy gas fireplace, and an eat-in kitchen. From the kitchen, enjoy access to the private, pie-shaped yard where you can enjoy summer days in the heated above-ground pool, surrounded by gorgeous mature gardens, multiple seating areas, plus NO REAR NEIGHBOURS! This large finished basement features plenty of storage, a 3-piece bathroom, and laundry room, plus a rough in for kitchen, bar or possibly an in-law suite! The brick-and-stone exterior, front porch aggregate and patterned concrete driveway, and double-car garage add curb appeal. This location is near Limeridge Mall, parks and schools, and the LINC delivers unmatched convenience. This rare find blends privacy, space and style-perfect for work, play and family life. (id:59911)
Royal LePage Burloak Real Estate Services
22 Creek Ridge Street
Kitchener, Ontario
Welcome to 22 Creek Ridge Street – a beautifully upgraded, move-in ready family home tucked away on a quiet, family-friendly street in the highly desirable Doon South neighborhood of Kitchener. From the moment you step inside the spacious, sunlit foyer, you’ll feel the warmth and charm this home offers. The open-concept main floor is completely carpet-free and ideal for everyday living or entertaining, featuring a modern kitchen with stainless steel appliances, gas line hookup behind stove, a brand new dishwasher (2025), stylish light fixtures, and a large island perfect for casual meals or catching up with family. Relax in the cozy family room, highlighted by a stunning new fireplace and accent wall (2024), or step outside to your private backyard oasis featuring a pergola, gas line hookup on the deck for your BBQ, and a brand new deck (2017) — perfect for summer cookouts, morning coffee, or entertaining guests. The storage shed adds extra space for your outdoor tools and gear. Upstairs, you’ll find a spacious primary suite with a huge walk-in closet and private ensuite, along with two more generous bedrooms, a full 4-piece bath, and a convenient upper-level laundry room with extended storage underneath to keep everything organized. The fully finished basement expands your living space with a large rec room, fourth bedroom, and third full bathroom — ideal for guests, a home office, or cozy movie nights. Thoughtful upgrades include a driveway extension (2021), California shutters throughout (2019), new furnace and whole-home humidifier (2024), new A/C unit (2023), reverse osmosis system (2023), and owned water softener. Located just a short walk to J.W. Gerth Public School, YMCA daycare, scenic trails, and with quick access to Highway 401 — this is the home your family has been waiting for. Don’t miss your opportunity to live in one of Kitchener’s most sought-after neighborhoods. Book your private showing today! (id:59911)
RE/MAX Real Estate Centre Inc. Brokerage-3
RE/MAX Real Estate Centre Inc.
371a Westwood Drive
Kitchener, Ontario
OPEN HOUSE SATURDAY 2 TO 4PM. Stylish, modern and bright! This beautiful light filled end unit condo townhouse with a wall of extra windows embodies low maintenance yet stylish living! Open concept main floor with beautifully appointed kitchen and plenty of counterspace , storage and a dining area for entertaining friends and family! The bright living room with built in electric fireplace is perfect for cozy movie nights. The upgraded patio area with planter boxes and privacy screens is the ideal place to spend summer afternoons. The lower level has the primary with walk in closet, a second bedroom or office, storage, laundry and a full bath. The owned parking space is conveniently located behind the unit, just a few steps away! Located in a prime neighbourhood this townhome is close to The Boardwalk, shopping, transit and walking trails. (id:59911)
RE/MAX Solid Gold Realty (Ii) Ltd.
69 Oesch Lane
Baden, Ontario
Charming Baden Retreat with Spectacular Outdoor Oasis Welcome to 69 Oesch Lane, a beautifully maintained 2,300 sq ft home nestled in the peaceful community of Baden. This 3-bedroom, 4-bathroom residence offers the perfect blend of comfort, quality, and outdoor luxury. As you approach, you'll notice the stylish curb appeal with new aluminum railings, pillars, and black PVC fencing giving the property a fresh, modern look. The interlock stone walkway guides you to the inviting front porch. Step inside to discover an immaculately maintained interior with tasteful decor ,featuring quality engineered flooring. The gorgeous kitchen is a chef's delight, with a convenient walk-out to your private backyard paradise. Three generously sized bedrooms await upstairs, including a spacious primary bedroom complete with ensuite bathroom and walk-in closets. The upper level also boasts a comfortable family room, perfect for movie nights or quiet reading. Downstairs, you'll find a spacious rec room with a dry bar, projector and screen plus the bonus of sub floor with tubing for optional in-floor heating. A versatile office/den completes the lower level. The true showstopper is the backyard oasis featuring a fully upgraded salt water pool with new liner, pump, filter, and lights(2020). The custom cabana is practically a mini-retreat with its natural gas fireplace, bar, power front screen, and Lutron automated lighting system. It's even furnished with a gas fireplace and large screen T.V Recent quality updates include a 2024 Mitsubishi heat pump, new water softener(2024), John Wood water heater( May 2025), complete Bavarian window replacement( 2024), York 2-stage furnace(2021), new roof(2022), and 200-amp electrical panel(2025). Located within walking distance to Baden parkette and just a short drive to schools and grocery stores, this home offers convenience without sacrificing tranquility. Your search ends here! (id:59911)
RE/MAX Twin City Realty Inc.
3 Father David Bauer Drive Unit# 201
Waterloo, Ontario
**OPEN HOUSE SAT. JUNE 14 & SUN. JUNE 15 from 2-4pm** Loft living in Uptown Waterloo in the beautiful Heritage Building at Seagram Lofts. Walk score of 98 and Transit score of 60. Walk to all the trendy restaurants and cafes, Waterloo Park, Waterloo Rec Centre and LRT. The Seagram's Lofts are unique layouts and are designed almost like a little house with the bedroom on the second level. Walk through the front door into a show stopper living room with an exposed brick wall, polished concrete floors and fir wood beams. The kitchen has stainless steel appliances, plenty of cupboard space and is open to the dining area. Also found on the main floor is a 2 piece bathroom with a stackable washer and dryer. Head upstairs to the loft, this large space has enough room for not only the bedroom but a home office and an additional 4 piece bathroom. This condo comes with something not offered in many condo buildings in KW - a single car garage! This building has all kinds of amenities including a roof top patio, pool table room, bike room and an exercise room. The perfect option for a couple or working professionals. (id:59911)
Keller Williams Innovation Realty
379 Hidden Creek Drive
Kitchener, Ontario
Move-In Ready Home at 379 Hidden Creek Drive.This house offers 3 bedrooms and 2.5 bathrooms. It has been recently updated with fresh paint and new flooring. You'll find a 1.5-car garage and a double driveway with good parking. The dining room has sliders to a deck with a gazebo, and there's a large, fenced backyard. Upstairs, the main bedroom includes double doors and a walk-in closet, plus two more bedrooms and a full bathroom. The basement is finished with 8-foot ceilings, a full bathroom, and a cold room. Newer appliances (less than 2 year old) are included, along with new light fixtures. Located near trails and amenities. Contact your Realtor to see this home. (id:59911)
Royal LePage Wolle Realty
1209 - 155 Yorkville Avenue
Toronto, Ontario
Beautifully, Furnished One Bedroom Apt In Yorkville Plaza Just Move-In. This Unit Boasts Luxury In The Heart Of Toronto's Downtown Chic Bloor/Yorkville Neighbourhood. Steps To Subway, Bus, Finest Restaurants, Shops, Galleries, And Museums.Locker On The Same Floor For Storage. (id:59911)
Keller Williams Co-Elevation Realty
323 Northwood Drive
Oakville, Ontario
Welcome to 323 Northwood Drive, an exceptional home nestled in the heart of sought-after Glen Abbey—one of Oakville’s most desirable, family-friendly communities. This beautifully updated detached home offers 4+1 bedrooms, 2.5 bathrooms, and approximately 3,525 sqft. of thoughtfully finished living space, perfect for growing families or those who love to entertain. Step inside and immediately feel at home. The bright and spacious main floor features a combined living and dining room ideal for hosting gatherings, while the inviting family room with gas fireplace provides a cozy spot to unwind. The private main floor office is perfect for working from home in peace. At the heart of the home is the stunning, modern gourmet kitchen. Designed for both everyday living and entertaining, it features a large island, sleek finishes, stainless steel appliances, and a convenient beverage fridge. Enjoy casual meals in the sunlit breakfast area with views of the backyard. Upstairs, the spacious primary bedroom offers a true retreat, complete with a luxurious 5-piece ensuite and generous walk-in closet. Three additional bedrooms provide ample space for family or guests. The fully finished basement expands your living space with a large recreation room, an additional bedroom, an exercise area, and a workshop—offering flexibility to suit your lifestyle. Comfort is enhanced with upgraded attic batt insulation (R30), helping to improve energy efficiency year-round. Step outside to your private backyard oasis, complete with an inground sprinkler system for easy maintenance, landscaped back and side yard offers a peaceful escape with room to play, garden, or simply relax. Ideally located near top-rated schools, parks, trails, and all the amenities Glen Abbey is known for, 323 Northwood Drive is a rare find that blends comfort, style, and convenience. Don’t miss the opportunity to call this move-in-ready home your own. (id:59911)
Royal LePage Burloak Real Estate Services
174 Pike Creek Drive
Cayuga, Ontario
Welcome to this stunning custom-built bungalow, showcasing exceptional craftsmanship and meticulous attention to detail. With 2,950 sq ft of total living space, the spacious living area features a striking floor-to-ceiling fireplace, while the open-concept kitchen boasts a large island, upgraded white cabinetry, and patio doors leading to an elevated deck with beautiful backyard views. The primary suite is a private retreat, complete with a walk-in closet and a spa-like ensuite featuring a soaker tub and stand-up shower. The fully finished basement includes a separate in-law suite with a private entrance, high ceilings, large windows, a modern kitchen, an additional bedroom, and a stylish bathroom—creating a bright and versatile living space. Situated near the tranquil Grand River and Taquanyah Conservation Area, this location offers residents the opportunity to enjoy the natural beauty and recreational activities associated with both the river and the conservation area. Don’t miss out on this incredible home! Please Note: Price is subject to change. An additional $50,000 will be added if the buyer is a non first-time home buyer. (id:59911)
Exp Realty
119 Kingswood Drive
Kitchener, Ontario
Welcome to 119 Kingswood Drive, a fantastic up-and-down legal duplex located in a family-friendly neighbourhood in Kitchener. This solid, well-maintained property presents a perfect opportunity for investors, multi-generational families, or first-time buyers looking to live in one unit and rent the other to help with the mortgage. The upper unit features a bright and spacious layout with 3 generously sized bedrooms and 1 full bathroom. The sun-filled living room is perfect for relaxing or entertaining, and the adjacent dining area flows seamlessly into a functional kitchen with ample cabinetry and counter space. With large windows and neutral finishes, the space feels airy and welcoming. A private entrance and in-suite laundry add to the comfort and convenience of the upper unit. The lower unit has a separate entrance and offers 2 bedrooms and 1 full bathroom, along with an open-concept living and dining area. It has been thoughtfully designed with both comfort and privacy in mind, making it ideal as an income-generating rental or a private space for extended family. The lower level also includes its own in-suite laundry facilities, making each unit fully self-contained. The large backyard offers shared outdoor space for gardening, entertaining, or simply enjoying the fresh air. A double-wide driveway provides plenty of parking for both units, and the home is located on a quiet residential street, just minutes from schools, parks, shopping, public transit, and all the essential amenities. Whether you’re an investor looking for a turnkey duplex with reliable rental potential, or a homeowner seeking flexibility and extra income, this property is a rare and valuable find. (id:59911)
Real Broker Ontario Ltd.
131 Homewood Avenue
Kitchener, Ontario
Offers any time! Welcome to 131 Homewood Avenue, a charming century home nestled in the heart of Kitchener. From the moment you arrive, you'll be drawn in by the home's delightful curb appeal and warm character. The fully fenced yard provides privacy and a great space to relax or entertain—whether you're hosting friends on the deck or enjoying a quiet morning coffee. Step inside to a welcoming foyer that sets the tone for the timeless charm found throughout. The formal dining room is perfect for family meals or cozy dinner parties, while the bright and functional kitchen offers direct access to the backyard, making outdoor dining and supervision a breeze. Upstairs, you'll find three inviting bedrooms, including a spacious primary, and an updated bathroom. The property also features a separate side entrance, offering added flexibility and potential for future in-law or income suite possibilities. Recent updates include most new windows, a new furnace and A/C, and a new garage door—adding comfort and efficiency to this classic home. The detached garage provides even more versatility, whether you need space for your vehicle or a workshop for your next project. Freshly painted throughout, this home is move-in ready and waiting for your personal touch. Located on a desirable street, you'll enjoy easy access to Victoria Park, the scenic Iron Horse Trail, and a wide range of local amenities. With public transit nearby and downtown just minutes away, everything you need is right at your doorstep.Don't miss your chance to own a piece of Kitchener's history on one of its most sought-after streets. Book your showing today and make 131 Homewood Ave your new home. (id:59911)
RE/MAX Twin City Realty Inc.
1770 Main Street Unit# 506
Hamilton, Ontario
This stylish 2-bedroom, 2-bath unit offers contemporary living. The spacious primary bedroom features an ensuite bathroom, a generous walk-in closet, as well as an in-suite laundry ensuring comfort and convenience. Step out onto the large balcony and enjoy breathtaking views of the escarpment, providing a stunning backdrop to everyday life. The modern kitchen combines practicality with a sleek aesthetic, featuring generous workspace and well-crafted finishes that elevate your cooking experience. Residents also have access to condo amenities including a party room, locker, parking space, workout room, and backyard patio making urban living as dynamic as it is convenient. (id:59911)
RE/MAX Escarpment Realty Inc.
2257 Silverbirch Court
Burlington, Ontario
Beautiful home on a quiet dead-end street in sought after Headon Forest! This beautifully maintained 4-level backsplit showcases the perfect blend of space, comfort, and location. Main floor is Bright and has a functional layout with an eat-in kitchen and dining area, plus inside entry to the garage - so convenient! You'll also find a handy laundry room and 2-piece bath right on this level. Upper Level features 3 spacious bedrooms and a 4-piece bath with ensuite privilege to the Primary bedroom, which includes a generous walk-in closet. Lower Level, just a few steps down, relax in the warm and cozy family room with fireplace and walk-out to your private, fully fenced backyard - complete with patio and hot tub! Basement Level has a bonus space for a playroom, guest suite, or office, plus a gorgeous bathroom and a utility room with storage. The furnace and AC were both newly installed in 2024, offering comfort and energy efficiency for years to come. Double-wide driveway, mature trees, and a peaceful setting on a low-traffic street make this home a rare find. Enjoy the perks of top-rated schools, lush parks, trails, and playgrounds just steps away. Easy access to shopping, restaurants, transit, and the highway - everything you need is right at your doorstep. A true family home in a dream neighbourhood! (id:59911)
Real Broker Ontario Ltd.
513 Rush Meadow Crescent
Kitchener, Ontario
Welcome to 513 Rush Meadow Crescent, a beautifully updated 4+1 bedroom, 3.5 bathroom home backing onto greenspace for added privacy and natural views. This spacious property has been thoughtfully upgraded with a fully renovated kitchen (2024) featuring a new gas stove, updated flooring (2024), and fresh paint throughout (2025). All upstairs windows, as well as the mudroom and front room windows, were replaced with double-pane models in 2024. Additional highlights include a cozy gas fireplace, sump pump, eavestrough guards, shed, owned water softener (2025), and a rental hot water heater (2019). The A/C is 7 years old, and the roof is approximately 10 years old. This move-in-ready home offers modern finishes and a peaceful setting. (id:59911)
Mcintyre Real Estate Services Inc.
8142 Costabile Drive Unit# 13
Niagara Falls, Ontario
Discover effortless living in this stylish 2-bedroom bungaloft condo townhome that's anything but ordinary. A soaring vaulted ceiling and bright, open-concept layout sets the tone the moment you walk in. The updated kitchen is sleek and functional, flowing seamlessly into the living room area, perfect for entertaining or relaxing at home. The main floor features a spacious bedroom and convenient access to everything you need on one level. Upstairs, the loft overlooks the living area and leads to a private second bedroom and a full 3-piece bath, ideal for guests, a home office, or your own personal retreat. Need even more space? The finished basement has you covered with a second kitchen, a 2-piece bathroom, and plenty of room for a media area, home gym, or extended family setup. Located in a well-kept community and close to all amenities, this home blends smart design, low-maintenance living, and a flexible layout that suits a variety of lifestyles. (id:59911)
Exp Realty (Team Branch)
649 Guelph Street
Kitchener, Ontario
Backyard Oasis in Breithaupt Park! Welcome to 649 Guelph Street, Kitchener, and your opportunity to own the most stylish, head-to-toe 1.5-storey, three-bedroom, two-bathroom home that has charm around every corner. Upon entry, you are greeted by a well-thought-out, restructured front foyer. Just beyond is the living room, which enjoys plenty of natural light and modern flooring that extends throughout the main floor. A spacious main-floor bedroom is conveniently located at the front of the house, beside the main-floor four-piece bathroom with a soaker tub. It's easy to gather and host family and friends in the beautifully updated dining room and kitchen areas, which are open to each other and provide immediate access to the deck and rear yard via the patio slider. Top-notch craftsmanship is visible throughout the tastefully renovated kitchen, which highlights include a gas range, lovely quartz countertops, a coffee bar, storage for days, and an oversized picture window with views to the backyard. There is no shortage of space for a large dining room table in the dining area, which features wall-to-wall cabinetry. Upstairs, there are two more sizable bedrooms and a large closet area. This home also features a finished basement that includes an inviting rec room prime for movie nights, an office area, a three-piece bathroom, a laundry space and loads of storage space. The interior spaces will draw you in, and the backyard oasis will help you realize the full potential of this property. A newer deck includes room for the BBQ and an outdoor eating area. The perennial gardens are exceptional and provide a relaxing backdrop for the gazebo area. An entertaining forward patio space with a fire pit completes the perfect summertime setting. An oversized garage offers bonus space for the hobbyist in the family. Quick access to the highway, shopping, well-ranked schools make this home a perfect place to establish roots in a family-forward community. (id:59911)
Peak Realty Ltd.
5847 Terrapark Trail
Mississauga, Ontario
Welcome to 5847 Terrapark Trail, beautifully finished from top to bottom, ideally located within steps to schools, shopping, parks, and all amenities. This impeccably maintained, exquisitely updated home offers 3 bedrooms, 4 bathrooms, a fully finished basement, double garage with inside entry and a large private, fenced yard. The tile foyer leads to the bright and open main level with 9 ft ceilings. The hardwood floors and California shutters seamless flow throughout the main and upper levels with tasteful continuity. The gorgeous custom kitchen is a chefs dream!! Floor to ceiling cabinetry with soft close, quartz counters, double under-mount sink, expansive pantry with pull out drawers, professional series stainless steel appliances, glass tile backsplash and a large eat-in area. The kitchen opens to the living room, creating the perfect space for family gatherings. The updated hardwood staircase, with rod iron spindles, leads to the second level. The primary suite spans the width of the home and features a walk in closet and fully updated 4 piece ensuite bathroom. The custom tile work in the glass enclosed shower is stunning and the separate soaking tub offers a spa-like escape. Two additional generous sized bedrooms and an updated 4 pc bathroom compete the second level. The basement is fully finished with a huge rec room, wet bar with sink, cabinets and bar fridge, a two piece bathroom and separate office / den. The outdoor space is ideal for family fun, with a wood deck and lots of grassy area for the kids to play. There is absolutely nothing to do other than move in, unpack and enjoy! (id:59911)
Right At Home Realty
397 Alderwood Common
Oakville, Ontario
Move-in Ready Modern Freehold Townhome! Welcome to this beautifully maintained, contemporary townhome in a sought-after Oakville neighborhood—perfect for first-time buyers or those looking to downsize. The open-concept main level features a stylish kitchen with quartz countertops overlooking the spacious living and dining area, which opens to a private balcony—ideal for BBQs or relaxing evenings. Upstairs offers 2 generously sized bedrooms, a luxurious 4-piece bath with separate tub & shower, and a convenient laundry room with a brand new washer & dryer. Key Features include: Hardwood floors throughout, 9-ft ceilings, Energy Star-rated construction, close to highways, shopping, restaurants & more! (id:59911)
Royal LePage State Realty
44 Sandsprings Court
Kitchener, Ontario
OPEN HOUSE SATURDAY AND SUNDAY 2 TO 4PM. Welcome to Country Hills! This classic two storey 4 bedroom 3.5 bath home is situated on a child safe court close to schools, shopping, transit and the expressway. The main floor features a formal living room and dining room, bright modern kitchen with eating area, a cozy family room with gas fireplace, two piece bath and convenient laundry. Walkout from your family room to your covered cedar porch! The upper level has a large primary with ensuite and walk in closet and three additional bedrooms. The lower level fully finished walkout basement with full bath is perfect for family hangouts, an in law suite or rental opportunity. The beautifully landscaped backyard is private and fully fenced. Double car garage and driveway parking for four cars. This home ticks all the boxes and is waiting for its new family! (id:59911)
RE/MAX Solid Gold Realty (Ii) Ltd.
1519 Newlands Crescent
Burlington, Ontario
Welcome to 1519 Newlands Crescent—a picture-perfect haven nestled on one of Burlington’s most peaceful, family-friendly streets. Surrounded by mature greenery and a calming atmosphere, this charming 3-bedroom, 2-bathroom home is a true retreat from the everyday. Step inside to a beautifully renovated main floor where timeless design meets modern comfort, complemented by an updated main bathroom and a spacious, functional layout. The fully finished basement offers additional living space and a second bathroom—ideal for guests, a home office, or a cozy family room. Step outside to your private backyard oasis, where spa-like serenity meets the beauty of nature—perfect for relaxing mornings, quiet evenings, or weekend gatherings. With an extra-wide driveway, easy access to the QEW, 407, public transit, and all essential amenities just minutes away, this home blends warmth, style, and everyday convenience. (id:59911)
Keller Williams Edge Realty
