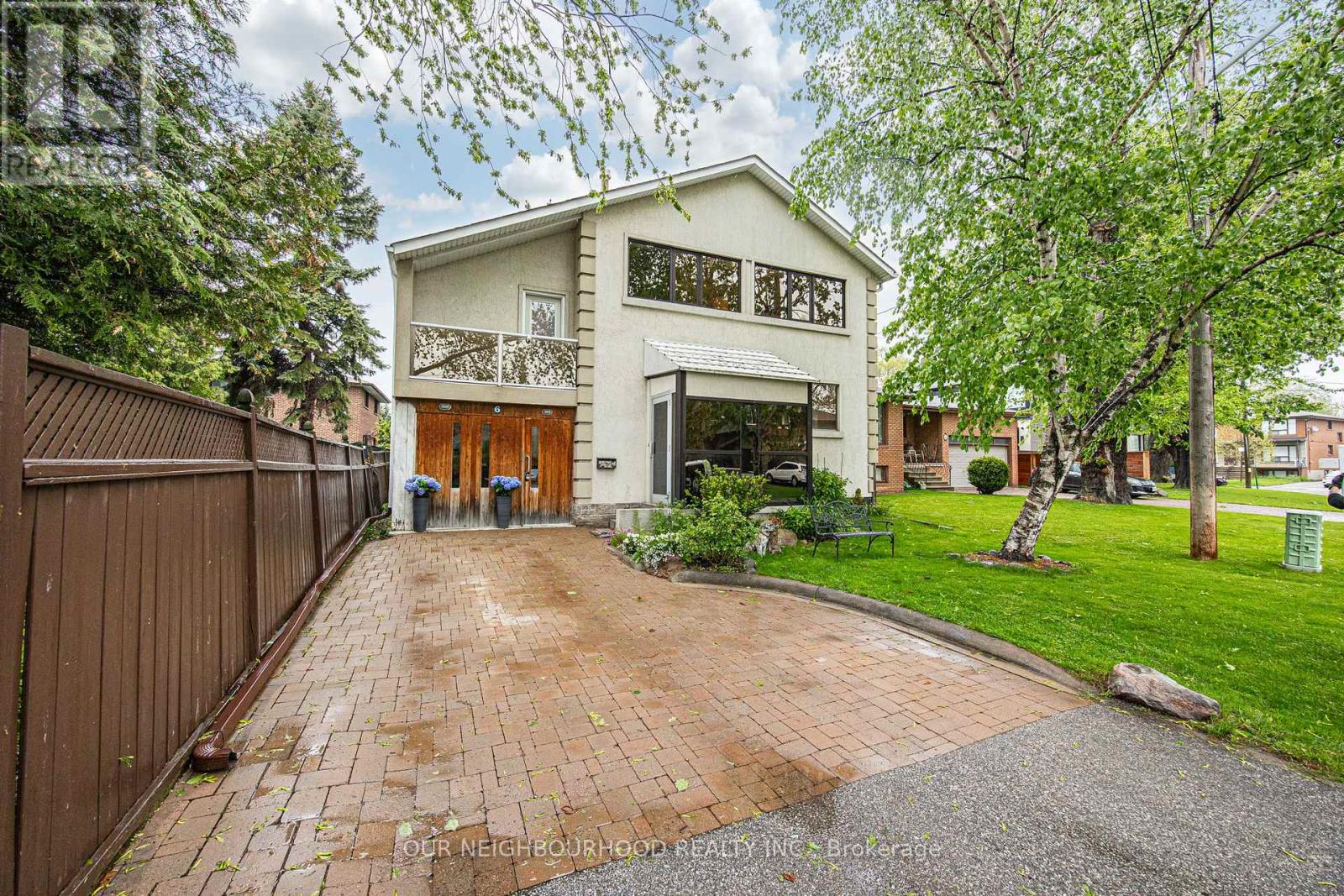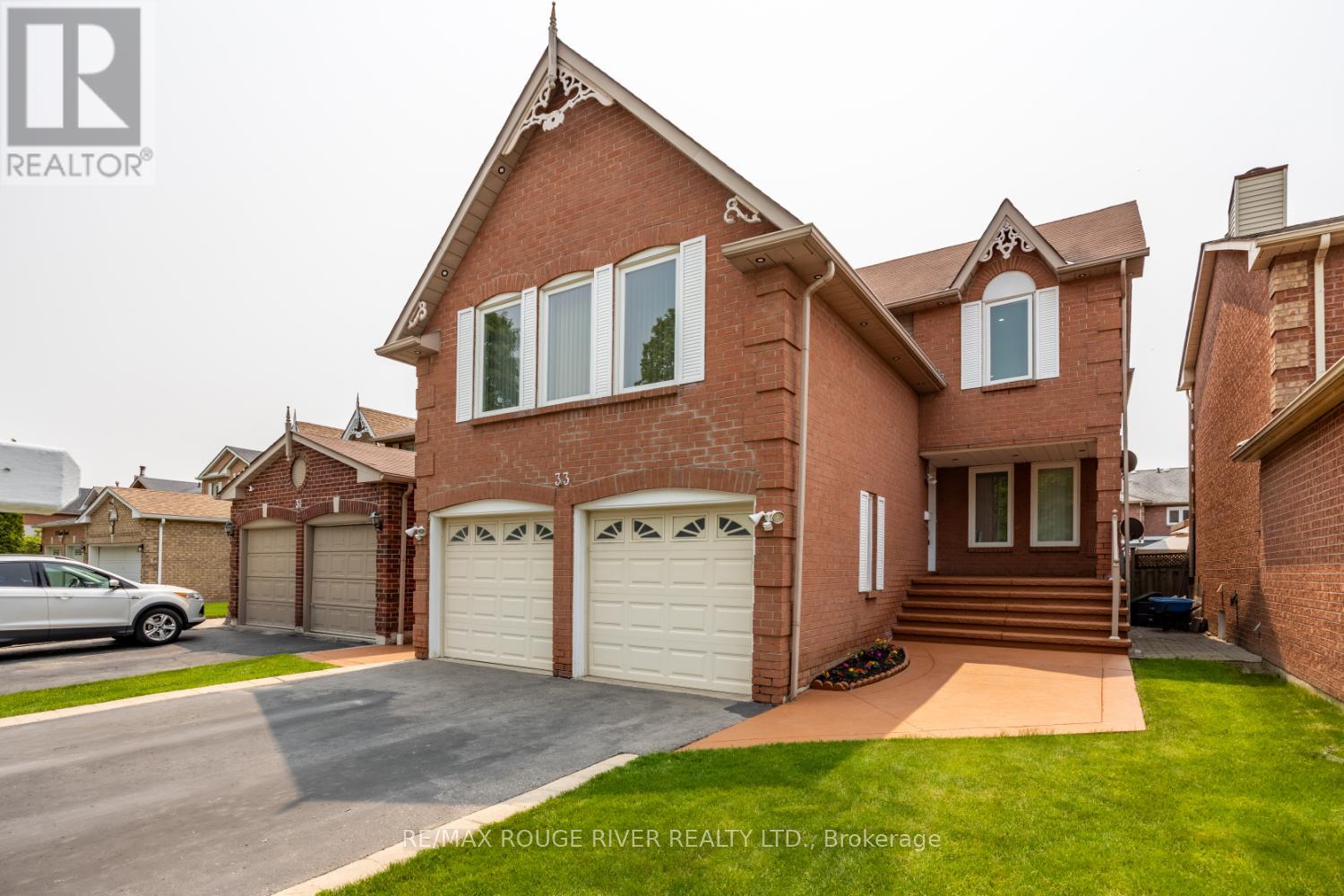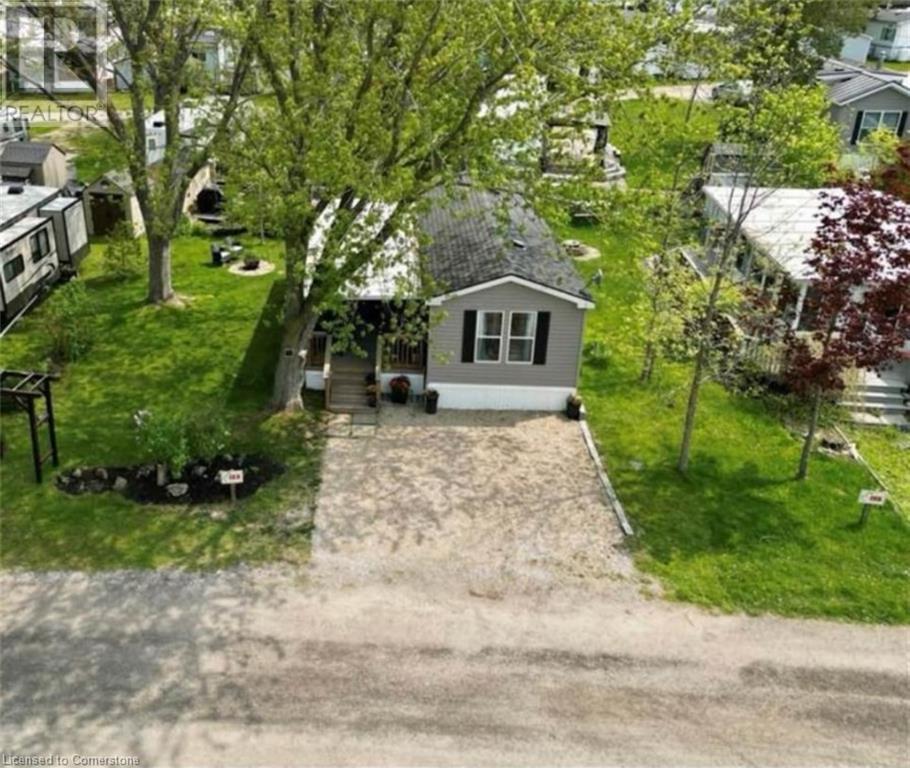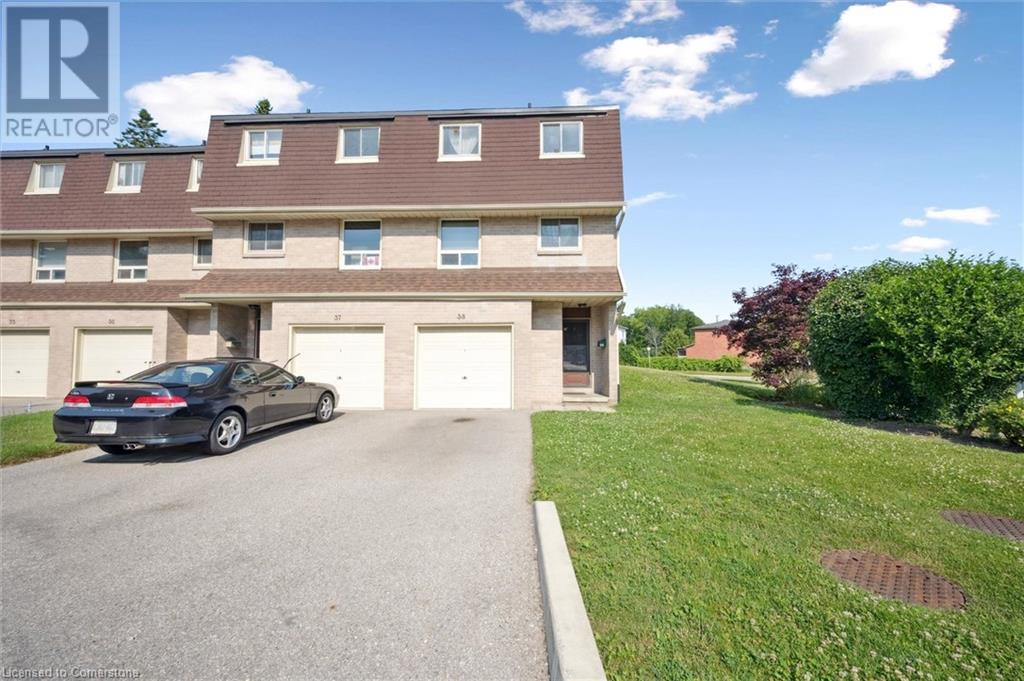6 Enfield Avenue
Toronto, Ontario
A Multi-Generational Gem with unbeatable access to downtown! This thoughtfully designed home offers the perfect blend of comfort, functionality, and space for the modern family. Just a 5 minute walk to Long Branch GO Station, you'll arrive at Union Station in under 30 minutes making your commute a breeze. This spacious sidesplit offers 6 bedrooms, 4 bathrooms, including a finished basement with a separate entrance and a bonus room above the garage, perfect for in-laws, teens, and guests. Enjoy this family friendly neighbourhood steps away from Enfield Park, Etobicoke Creek Trail and all the best of South Etobicoke living; shops, schools, lakefront trails, library and more. This home combines comfort, space, and a prime location for families to live together with ease. (id:59911)
Our Neighbourhood Realty Inc.
1615 Coldstream Drive
Oshawa, Ontario
Spacious and Immaculate 4-Bedroom Home Offering Over 3200 Sq. Ft. of Living Space! Pride of Ownership Shows Throughout . Meticulously Maintained and Truly Move-In Ready. Features Include Generously Sized Principal Rooms, Gleaming Natural Hardwood Floors on Main Level, Elegant Crown Moulding, Solid Oak Staircase, Main Floor Study, Double sided Fireplace, Laundry, and Direct Garage Access. The Massive Kitchen is a Showstopper, Filled with Natural Light, Abundant Cabinetry, and Tons of Storage. Upstairs, the Primary Bedroom Features a Luxurious 5-Piece Ensuite Bath, a Second Bedroom Includes Its Own 4-Piece Ensuite, and the Remaining Two Bedrooms Share a Convenient Jack & Jill Bathroom. Enjoy a Serene Backyard Oasis with a Pond, Plus a Charming Front Porch Sitting Area. Prime Location, Minutes to Shops, Malls, Schools, Community Centre, Cineplex and just 7 minutes from 407! Driveway Sealed - June 2025 , Roof - 2019, Fridge (2020), Dishwasher (2023), Stove (2025) (id:59911)
RE/MAX Impact Realty
597 Masson Street
Oshawa, Ontario
Located on one of Oshawa's most desirable streets, this thoughtfully updated 3-bedroom, 2-bathroom home blends classic charm with modern upgrades. Step into a welcoming front entrance featuring a unique and eye-catching tile layout that sets the tone for the rest of the home. The kitchen boasts quartz countertops, a stylish breakfast bar, pendant lighting, and soft-close cabinets and drawers. The main level features elegant hardwood flooring and a cozy office nook with beautiful built-in shelving ideal for remote work or study. Upstairs, broadloom adds warmth and comfort throughout. Both bathrooms have been tastefully renovated, including a sleek glass shower with contemporary finishes. The private backyard offers a tranquil retreat, beautifully landscaped with low-maintenance perennials. This move-in ready home is the perfect blend of style, function, and location. Extras: Hi-Eff Furnace, Plumbing, Front Porch/Deck, all done in 2019. (id:59911)
Keller Williams Energy Real Estate
33 Hearne Crescent
Ajax, Ontario
Wonderful 4+2 Bedroom All Brick home located in heart of Ajax! Steps to great schools, parks and all amenities! Approx. 2400+1200 Sq Ft fully finished home with large principle rooms. Bright, New renovated Kitchen with Quartz Counter tops and eat-in Breakfast area! Walk out off Kitchen to large Deck and fully fenced yard. Main floor Laundry. Updated Hardwood Flooring in 2022! Amazing sun filled upper level family room with wood burning fireplace and hardwood flooring! Spacious 4 bedrooms. Principle Bedroom with new renovated (2024) 4 pc ensuite! All upper bathrooms have been updated! Separate side entry to 2 bedroom in law suite! 2 spacious bedrooms, Kitchen and living room! Ideal for income or multi generational living space! Double Car garage and double private driveway for ample parking! Great, spacious family home in sought after North Ajax Neighbourhood! (id:59911)
RE/MAX Rouge River Realty Ltd.
43 Rollinghill Road
Richmond Hill, Ontario
Beautifully Upgraded 4-Bed, Double Garage Home In Prestigious Jefferson Community! This Well-Maintained Home Offers 9' Ceilings On The Main Floor, Hardwood Flooring Throughout, Smooth Ceilings, Upgraded Solid Wood Baseboards. Living Room Offers A Cozy Fireplace And A Large Window That Brings In Abundant Natural Light. The Stylish Modern Kitchen Is Equipped With Quartz Countertops, Stainless Steel Appliances, And An Insinkerator Food Disposer (Installed In 2021) To Help Reduce Kitchen Waste And Odors. The Spacious Primary Bedroom Includes A Walk-In Closet And Renovated 5pc Ensuite. All Additional Bedrooms Are Generously Sized, Offering Flexibility And Comfort For Family Or Guests. The Professionally Finished Basement With A 3pc Bathroom And Pot Lights Through Out, Perfect For Additional Living Or Recreational Space. Enjoy Outdoor Living In The Beautifully Landscaped Backyard With Stone Paving And A Delightful Garden Space. Recent Updates Include: Newer Furnace (2019), Roof Replacement (2020), Upgraded Vinyl Siding At The Front (2020), Tesla EV Charging Wiring In Garage (2020, Charger Excluded), Pot Lights Throughout (2022), And Kasa Smart Switches/Lights (2024) With Remote Access. 5 Mins Drive To Top-Ranking Schools Including Richmond Hill High School And St. Teresa Of Lisieux Catholic High School, And 10 Mins To Highway 404. Just Minutes From Yonge Street, Parks, Scenic Trails, And All Essential Amenities. (id:59911)
Smart Sold Realty
405 Myers Road Unit# 25
Cambridge, Ontario
This 2-storey, APROX 1100 SF, 2 bed, 2 bath (including primary ensuite) and 1 parking space is sure to impress. Located in Cambridge’s popular East Galt neighborhood, The Birches is close to the city’s renowned downtown and steps from convenient amenities. Walk, bike or drive as you take in the scenic riverfront. Experience the vibrant community by visiting local restaurants and cafes, or shop at one of the many unique businesses. Granite Homes' unique and modern designs offer buyers high-end finishes such as quartz countertops in the kitchen, Soft closing cabinets, approx. 9 ft. ceilings on the main floor, five appliances, luxury vinyl plank flooring, extended upper cabinets and polished chrome pull-down high arc faucet in the kitchen, pot lights (per plan) and TV ready wall in living room. The Birches offers outdoor amenity areas for neighbors to meet, gather and build friendships. Just a 2 minute walk to Griffiths Ave Park, spending more time outside is simple. (id:59911)
Homelife Miracle Realty Mississauga
580 Beaver Creek Road Unit# 153
Waterloo, Ontario
This Open Concept, 2 bedroom Park Model-mobile home is located in a land lease community that offers 10 month seasonal accommodation. Perfect for Snowbirds looking to head south for January/February. Also ideal for young couples saving for a home who want their own space without renting. This particular unit is MOVE-IN-READY and is low maintenance. It has a warm cottage feel and is tastefully decorated. The kitchen is crisp and bright with white cabinetry, black appliances, updated hardware and newer quartz counter tops (2022). It has an island with bar stools and is open to the cozy living room with electric fireplace and laminate flooring throughout. There is a bedroom at both the front that could be used as an office, or hobby room and a bedroom at the rear with closet and close access to the 3 pc bath with walk in shower with surround. The sunporch area can be used as an additional sitting room, laundry room and/or storage/mud room. It has sliders to both the rear yard and patio as well as the front covered deck. There is parking for 2 vehicles and a generously sized side yard where you can enjoy your summer and fall nights sitting by the fire. There is also a large garden shed for all your additional storage needs whether it be garden tools or winter tire storage etc. This terrific move-in-ready home is located close to the city in a beautiful friendly park that is a clean, well maintained, well managed recreational park that offers 10 month living. It includes a pool, hot tubs, recreational hall, picnic areas, koi pond, catch and release pond, playgrounds, pickle ball courts and many fun activities & events to enjoy. Located within minutes of St. Jacob's Farmer's Market, North Waterloo and the amenities it has to offer. (id:59911)
Peak Realty Ltd.
465 Beechwood Place Unit# 17
Waterloo, Ontario
Why rent when you can own? Located in the desirable area of Beechwood, this home is perfect for investors, if you have children attending University, first time home buyers, young professionals or downsizers. This home offers a kitchen and living room on the main floor, with patio doors leading out to a small deck. The second floor has a master bedroom with a two piece ensuite, two additional bedrooms and a four piece main bathroom. The basement has a cozy rec room that leads out to the garage and a two piece bathroom. Centrally located, close to schools, bus routes, shopping and many more amenities. Don't miss this opportunity to own this affordable home and make it your own with your finishing touches. (id:59911)
RE/MAX Real Estate Centre Inc. Brokerage-3
20 Ellen Street E Unit# 611
Kitchener, Ontario
Spacious and bright condo in The Renaissance with 2 underground parking spaces! This large corner unit has expansive windows throughout, filling the space with natural light and offering beautiful views. The open concept living and dining areas are perfect for entertaining. The bright kitchen has a gorgeous backsplash and all appliances are included. Generously sized bedrooms. Full ensuite with double sinks, walk through double closet, frosted glass shower door on the walk in shower and a bathtub. Use the flex space for a home office, a hobby room or extra storage. Unbeatable location in Kitchener steps to Centre in the Square. Close to all the amenities that Kitchener has to offer. You won't miss your BBQ here. There is a huge community patio area with BBQS, tables and gazebo. Enjoy the library, games room, party room and gym with sauna. Everything you need is here! Combo heating and air conditioner units 2025 and 2018. Owner water heater 2021. (id:59911)
RE/MAX Solid Gold Realty (Ii) Ltd.
330 Piper Street
North Dumfries, Ontario
IMPRESSIVE one-of-a-kind multi-level contemporary home on 0.392 acres in the charming town of Ayr, backing onto the scenic Nith River. Boasting approx. 5077 sq ft, this home features a striking open-concept design. Inside, you’ll find a spacious chef’s kitchen with a quartz breakfast island, gas cooktop, powerful hood fan, 42” cabinets, coffee station, wet bar & large windows with backyard views. A perfect dining space seats 8–10 beside a stunning vapor fireplace. The home offers 9–12 ft ceilings, plus a 2022 great room addition (approx. 600 sq ft) with oversized windows and French doors to the side yard. There’s a main floor guest/in-law suite with a 3-pc ensuite, a gym/office, 2-pc bath, rough-in for 2nd laundry, and garage access. Walk up the open riser wood/glass staircase to 4 more bedrooms. The primary suite impresses with vaulted ceilings, a large walk-in closet, 4-pc ensuite with soaker tub & glass shower, 2 skylights, and terrace access. A second bedroom also connects to the terrace. Down the hall: a laundry room, 4-pc bath with granite, and 2 more good-sized bedrooms—one with a private balcony. On the 3rd level “loft,” create your dream space—currently a bedroom with ensuite & another balcony. Sunlight pours in through 4 skylights and expansive windows. Features: 2-car garage, 6-car driveway, composite deck, treehouse, indoor/outdoor speakers, and total privacy—all backing onto the river. Just 7 mins to Hwy 401, walk to parks and downtown. (id:59911)
RE/MAX Twin City Realty Inc. Brokerage-2
634 Strasburg Road Unit# 38
Kitchener, Ontario
Welcome to Willow Park Condominiums. This end unit three-bedroom condo offers easy care living for those starting out , retirees who are downsizing or investors looking to expand their portfolios. Large living room with sliding glass doors lead to a walk out to your private fenced patio area, great place to BBQ, enjoy the outdoors, room for the kids and pets. Bright kitchen, dining, and family room offer an abundance of living space. Three bedrooms, 2 baths, laminate flooring. Great location, very walkable, shopping, restaurants, schools, public transportation, easy highway access. Walk to McLennan park, year-round fun, splashpad, skate park, leash free dog area, winter tobogganing and more. Gas heat , central air, storage, 2 parking spots, single garage auto door opener, visitor parking complex playground. Make the move to this affordable spacious unit. (id:59911)
RE/MAX Twin City Realty Inc.
93 Arthur Street S Unit# 303
Guelph, Ontario
Welcome to Anthem at the Metalworks — Guelph’s premier new development. Perfectly positioned along the scenic riverfront and steps from the vibrant, historic downtown, this brand-new 3rd-floor unit offers the ultimate blend of style and comfort. Featuring two spacious bedrooms, two sleek, modern bathrooms with high-end finishes, and an open-concept living area perfect for relaxing or entertaining. Enjoy the convenience of in-suite laundry, high-speed internet included, and smart technology for enhanced safety and comfort. One dedicated surface parking spot is included. Residents also enjoy exceptional amenities, including a co-working space, yoga deck, piano room, and a beautiful outdoor patio. Experience upscale living with thoughtful design and an unbeatable location just a short walk to shops, restaurants, trails, and more. Don’t miss this opportunity — luxury, location, and lifestyle await. Schedule your private showing today! (id:59911)
Condo Culture Inc. - Brokerage 2











