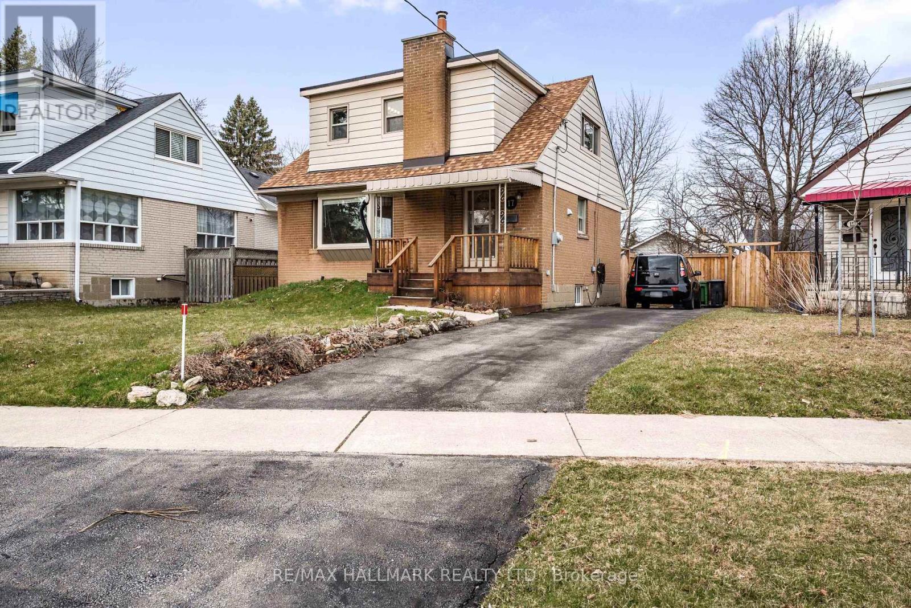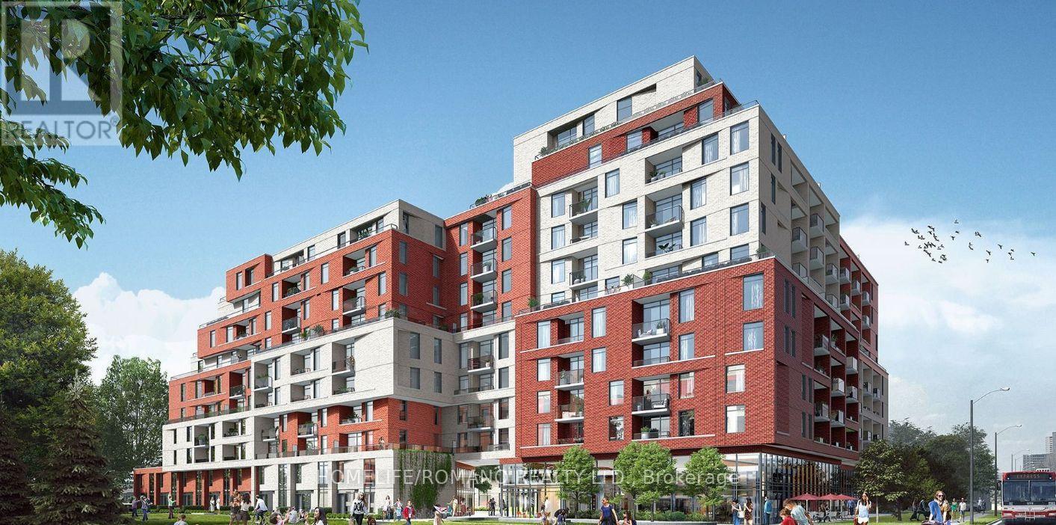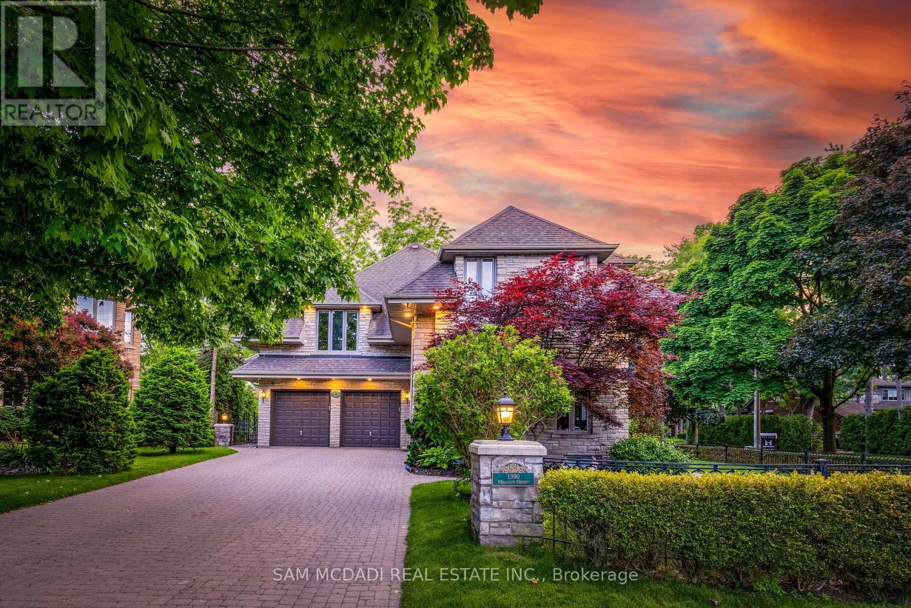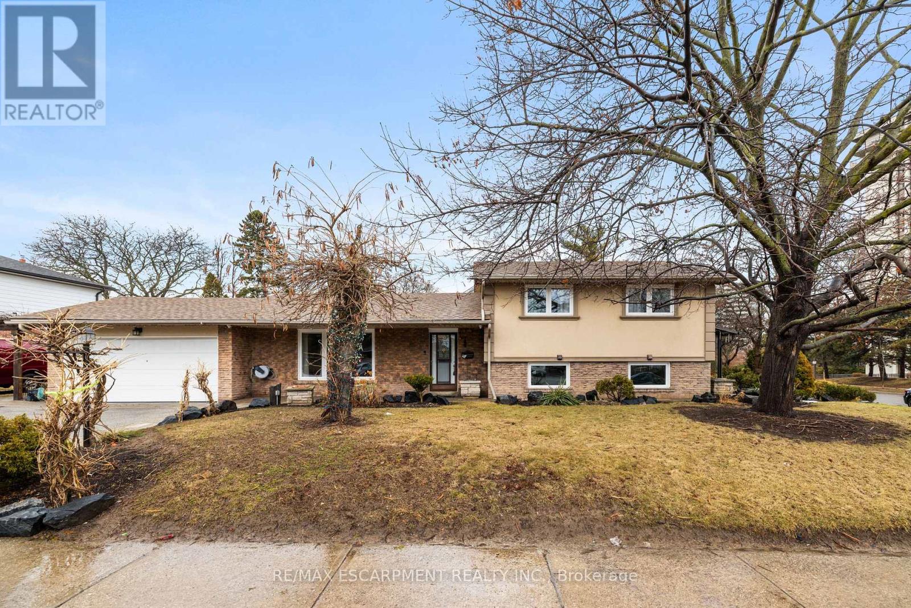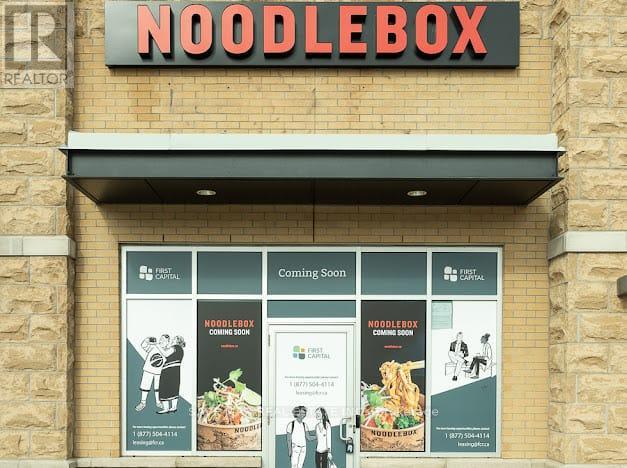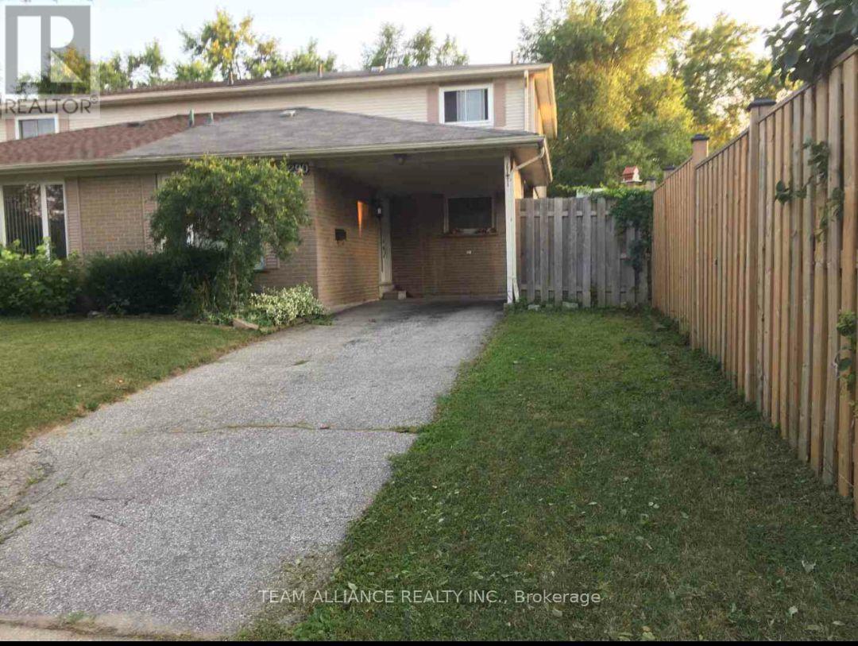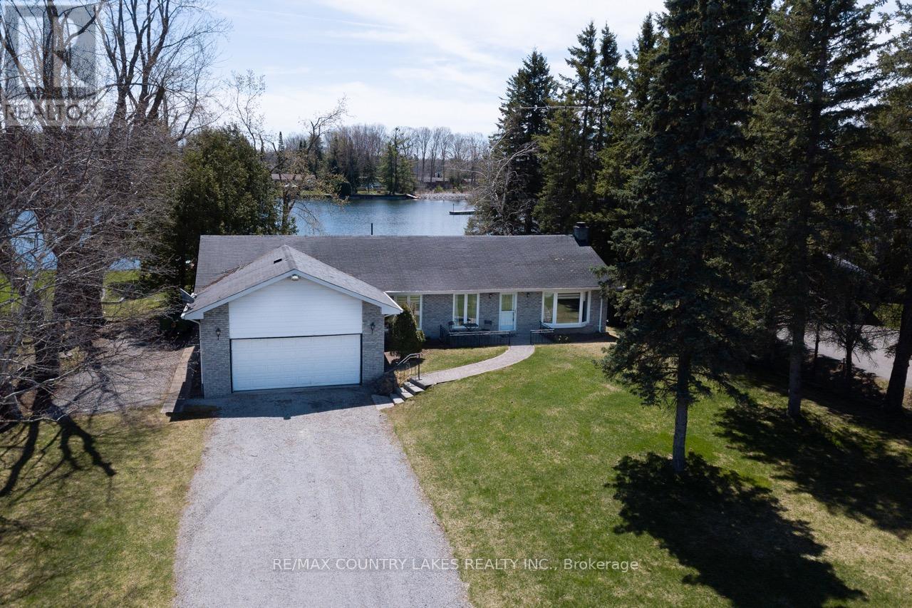15 Haynes Avenue
Toronto, Ontario
Welcome to this semi-detached home built in 2008 with functional layout may have higher potential rate of return for your investment in the village. Excellent maintenance by owner's own residence. perfect for a big Family Plus Basement apartment Cashflow! Newer Renovations has been proven Productive, 9 feet ceiling ground floor, 2100 Sqft above grade plus finished basement, Nice Kitchen Island Plus Plenty of Cabinets, Multiple Bedrooms with Washrooms Ensuite, plus Family Room on main ( can function a bedroom ), Two bedrooms plus an office and Balcony on Third Floor for Home Office or Enjoy the Patio, Finished apartment in basement with private entrance, Plenty of Storage Space, Newer Roof....Detached Double Size Garage with remote control, Vegetable Garden in the backyard. All Oak Stairs and Laminated flooring, No Carpet, Walking Distance to York University, Finch West and York University Subway Station and new LRT (Light Rail Transit system), banks, Restaurant Plazas, LCBO, Beer Store and other amenities, 3-5 mins to Walmart, Fresco, No Frills and other Groceries, Vacant Possession on closing. Don't Miss Out ! (id:59911)
Homelife Golconda Realty Inc.
2 - 120 Little Creek Road
Mississauga, Ontario
>> Marquee Townhomes On The Park, Luxurious 4 Bedrooms Townhome With Unobstructed SW view. Lots of Natural Light. Beautiful Layout. Modern Open Concept With Floor To Ceiling Windows & 9 ft. Smooth Ceiling, Gas Fireplace, Hardwood Fl Thru-Out. Lots Of Upgrades. Master bedroom features 5 Pc Ensuite Bath, Double Vanity & Spa Like Shower.>> Gourmet Chef's Kitchen with Large Pantry, Granite Countertop, Breakfast Bar & Lots Of Cabinets. Large Terrace With Bbq Hookup. Enjoy The Marquee Club Which Includes Swimming Pool, Hot Tub, Exercise Room & Children's Playground<<< Steps to Park, Schools Groceries, Restaurant & Bank & Square One Shopping. Easy Access to Hwy 403/401/407 & Future LRT. Must See! (id:59911)
RE/MAX Real Estate Centre Inc.
17 Tofield Crescent
Toronto, Ontario
Property sold as is, as per Schedule A Sellers Schedules A, B, and C to be attached to all Offers. All measurements, taxes, and lot sizes to be verified by the Buyer. $49,000.00 deposit required. Seller has no knowledge of UFFI Warranty. The Seller makes no representation or warranty regarding any information which may have been input into the data entry form. The Seller will not be responsible for any error in measurement, description or cost to maintain the property Rental Items: Hot Water Heater, if rental, and any other items which may exist at the property, if rentals. 48 business hours irrevocable required on all Offers. Property must be listed on MLS for at least 7 days prior to review of any Offers. Buyer agrees to conduct his own investigations and satisfy himself as to any easements/rights of way which may affect the property. Property is being sold as is and Seller makes no warranties or representations in this regard. (id:59911)
RE/MAX Hallmark Realty Ltd.
526 - 3100 Keele Street
Toronto, Ontario
Welcome to The Keeley! A Prime Address In North York's Dynamic Downsview Park Neighborhood, Offering The Ideal Fusion Of Urban Accessibility And Natural Serenity. Here, You'll Find The Perfect Balance Between Convenience And Outdoor Escapes. Backed By A Lush Ravine With Hiking And Biking Routes Connecting Downsview Park To York University, Nature Enthusiasts Will Relish The Proximity To Green Spaces And Scenic Trails. The Downsview & Wilson Subway Stations Are Just Minutes Away, Ensuring Easy Access To Toronto's Public Transit, While The Nearby 401 Highway Streamlines Your Commute. With York University And Yorkdale Shopping Centre In Close Reach, This Location Caters to Students, Professionals, And Shoppers. The Keeley Also Introduces A Host Of Vibrant Amenities, From A Tranquil Courtyard And A 7th-Floor Sky Yard With Sweeping Views, To A Pet Wash, Library, And Fitness Center. Experience The Best Of North York Living At The Keeley. Where Urban Vitality Meets Natural Splendor. (id:59911)
Homelife/romano Realty Ltd.
27 Lippa Drive
Caledon, Ontario
** 2 Legal Rentable Basement Apartments, Each with Separate Entrance (Permit Approved) ** Approx. 4240 Sqft Living space (2940SqFt Finished above Ground + Approx. 1300 Sq Ft Unfinished Basement) ** Approx. 150K in upgrades ** 10 Ft ceiling on 1st floor, 9 Ft ceiling on 2nd floor & 9 Ft ceiling on BSMT ** Smooth ceilings all over ** 8 Ft high all doors **8 Ft double door entry **200 Amps Electrical Panel **Under 7-Year Tarion Warranty. Main Floor: 4 bedrooms & 3.5 washrooms. Located in a premium neighborhood. Close to Hwy 410, HWY 413 coming soon just north of it., upgraded hardwood floors, upgraded modern kitchen with S/S appliances, Marble countertops, center island, 2nd Fl Laundry. Spacious family room w/fireplace, oak staircase with iron pickets. 2nd floor with 4 large bedrooms & 3 full baths. Primary bedroom with 5 piece ensuite including glass rain shower & stunning freestanding soaker tub &walk-in closets. All bedrooms have attached washrooms!! (id:59911)
RE/MAX Gold Realty Inc.
2008 - 145 Hillcrest Ave Avenue
Mississauga, Ontario
Bright and spacious unit with breathtaking city and lake viewsan unbeatable value! On clear days, enjoy glimpses of the CN Tower and serene waterfront. This well-maintained home boasts ample closet space and generous storage, while the versatile den can easily function as a third bedroom.Experience top-tier building amenities, including a 24-hour concierge, fully equipped gym, sauna, whirlpool, party room, squash court, rooftop terrace, visitor parking, and more! Conveniently located just steps from Cooksville GO Station, shopping, parks, and top-rated schools. (id:59911)
Realty One Group Flagship
415 - 10 Gibbs Road
Toronto, Ontario
Ready To Move in 2+1 Bedroom, 2 Washroom + 1 Parking Spot Freshly Painted and Bright Unit with Park Views! Spacious 757 sq.ft Of Living Space. Main Bedroom Featuring a Walk In Closet with 4pc Ensuite. The Den Offers Extra Space for an Office, Nursery or Just More Storage. EnjoyAll This Condos Luxury Amenities Including 24 hr Concierge, Kids Play Area, Gym, OutdoorPools, Sauna, Party Room and More. Close to Highways, Shopping, Schools, Restaurants, Airport and Transit. Bonus Shuttle Bus to Kipling Station (TTC) (id:59911)
Forest Hill Real Estate Inc.
311 - 205 Sherway Gardens Road E
Toronto, Ontario
Updated unit in the highly sought-after One Sherway Condominiums! This stunning 1 bedroom, 1 bathroom condo offers 630 sq.ft of living space with laminate flooring in the living and dining area, and plush wall-to-wall carpet in the bedroom. Enjoy a bright open-concept living space with floor-to-ceiling windows that bathe the unit in natural light, a modern kitchen with stainless steel appliances and breakfast bar, and a generously sized bedroom with large closet. The bathroom features contemporary fixtures, built-in vanity for storage, wall sconce lighting and a soaker tub. Step out onto your private balcony to enjoy stunning east views, perfect for relaxing with your morning coffee or an evening cocktail. Additional conveniences include in-unit laundry facilities, top-notch building amenities such as a fitness center, indoor pool, sauna, party room, guest suites, and 24-hour concierge service. Located just steps away from Sherway Gardens Mall, you'll have access to world-class shopping, dining, and entertainment options, and easy access to public transit and major highways for a quick commute. The unit includes a dedicated parking spot. (id:59911)
Royal LePage Real Estate Services Ltd.
Berkshire Hathaway Homeservices West Realty
10 Meadowglen Boulevard
Halton Hills, Ontario
Discover the unparalleled charm of this meticulously maintained, one-of-a-kind custom-built brick home in a desirable subdivision, just steps from Glen Williams. Situated on an end lot that faces no other homes, this property offers exceptional privacy and tranquility, making it the perfect retreat. With approximately 2,000 square feet of above-grade living space, this residence features a harmonious blend of ceramic and hardwood flooring, highlighted by a heated floor in the downstairs bathroom. The chef's dream kitchen boasts Barzotti cabinets, stunning quartz countertops & backsplash, and a central island perfect for gatherings. Enjoy modern amenities such as central air conditioning and forced air gas heating for year-round comfort, along with a reverse osmosis drinking water system and Kinetico water softener. Recent updates include a beautifully landscaped stone walkway leading to your backyard and deck, ideal for entertaining or relaxing outdoors. This home is move-in ready, with all appliances included and California shutters on every window for added privacy and style. Featuring a new furnace installed in April 2025, the home also boasts a roof replaced in 2016, alongside modern upgrades like a renovated kitchen and master ensuite. Located in a community with considerate neighbours, you'll appreciate the proximity to The Glen, the GO Train, and scenic walking paths. This is more than just a house; it's a place to call home! (id:59911)
Keller Williams Real Estate Associates
1390 Meadow Green Court
Mississauga, Ontario
This stunning 4+2 bedroom home sits on a premium corner lot with expansive windows.This home boasts a meticulously designed, thoughtfully curated layout, maximizing every inch of its nearly 7,000 sq. ft. of luxurious living space. Crafted for both elegance and functionality, each corner has been intentionally utilized to create a seamless flow of comfort, sophistication, and practicality.Features an oversized family room and a spacious rec room in the basement, this fully renovated home boasts elegant finishes throughout. Enjoy a wood-burning fireplace with a marble surround, upgraded flooring on all levels, and a dry-core sub floor in the basement for added comfort. Additional highlights include a nanny suite with a kitchenette, a wet bar, wine cellar cooling unit and a separate side entrance. A sauna rough-in offers the potential for a private retreat.Step outside to a professionally landscaped exterior, featuring a 6-car interlock driveway and walkouts to a spacious deck. Each bedroom has been upgraded with walk-in closets, making uses of every nook!This exceptional home combines luxury, functionality, and prime locationdont miss out! (id:59911)
Sam Mcdadi Real Estate Inc.
1045 Bloor Street
Mississauga, Ontario
Unique Property with Only Two Owners. Current Owners Since 1999 This is truly one of the most distinctive properties you will ever find a rare gem that seamlessly blends residential charm with professional potential. Originally permitted in 1977 as a home practitioner chiropractors office, this unique home in the sought-after Applewood Hills neighborhood has been thoughtfully converted into a stylish hair salon with a completely separate entrance. Perfect for a live-work lifestyle or investment, opportunities like this are rarely available. Step outside and discover a beautifully landscaped lot featuring interlocking stone pathways, lush garden beds, a charming gazebo, hot tub, and an abundance of parking space, a rare find in this area. The exterior exudes curb appeal, with windows, doors, and a roof all approximately 10+ years old and well-maintained. Inside, the home has been fully updated to impress. Gleaming hardwood floors flow throughout, complemented by a stunning cherry wood kitchen with stone countertops and stainless steel appliances, all about 5+ years old. The spacious bedroom offers ample storage, while the high-end washrooms w/heated floor upstairs, downstairs, elevate everyday living with their luxurious finishes. Downstairs, a recreation room with a bar area creates the perfect space for entertaining family and friends heated floors. Heated garage, a separate electrical panel + extra storage in the garage. Plus custom shed and lotos of parking. This exceptional property offers the best of both worlds: a traditional, move-in-ready home and a versatile office space with endless possibilities. Whether you are a professional seeking a unique workspace or a homeowner looking for something extraordinary, this is an opportunity not to be missed. This location is excellent, close to great schools shopping like Square One, Sherway Gardens and more. (id:59911)
RE/MAX Escarpment Realty Inc.
E8 - 487 Cornwall Road
Oakville, Ontario
Step into a fully operational 1,295 sq. ft. Noodle-box franchise at 487 Cornwall Rd, Oakville, poised for impressive growth think school lunch programs and beyond. Supported by a flourishing network of multiple locations across Canada, this gem boasts a rock-solid 3-year plus 5 year optional lease in a lively plaza, top-quality construction, and shiny new equipment. Its primed for action from day one, complete with seller help on approvals, stellar corporate team backing, two weeks of hands-on training from the owner, and extra Head Office guidance. Curious about the list price? Its an enticing $299,999.00 plus inventory wonder what that unlocks! Detailed due diligence info awaits. Could this Oakville standout, brimming with proven success and untapped potential, be your next big move? Buyers agents must confirm zoning and measurements (id:59911)
Save Max Real Estate Inc.
1178 Ogden Avenue
Mississauga, Ontario
Price to Lease! Stunning 2000 sq. ft. home with 3+1 bedrooms and 2 bathrooms on a large lot within walking distance to Lake Ontario, Library and Park. Remodeled and Renovated Washrooms. Quality Upgrades. Den can be used as a 4th bedroom with a built-in bunk bed and a window AC unit. Total: 2 parking's, including one in the garage. Kitchen with Gas Stove. Large backyard for guest entertainment. Gas BBQ point in the backyard. **EXTRAS** 1 fridge, 1 gas stove, and 1 dishwasher. Common washer and dryer, all Elf, all window coverings. Full house available, including the basement for $5000/- (id:59911)
RE/MAX Excellence Real Estate
101 - 50 Kaitting Trail
Oakville, Ontario
Welcome To This Newly Renovated 1 Bedroom & 1 Bath Condo Built By Mattamy Homes. Features Include Open Concept Unit, Freshly Painted, 9' Ceilings, Upgraded Kitchen, In-Suite Laundry, New Light Fixtures, Carpet Free, Large Windows, West View With Lots Of Bright Light, A Large Balcony & Wheelchair Accessibility. Unit Comes With 1 Underground Parking Spot & 1 Storage Locker. Building Amenities Include Secure Entrances, Elevators, Party Rooms, Exercise Room & A Rooftop Terrace With Gorgeous Views. Conveniently Located Near Highways, Shopping, Hospital, Transportation, Schools & Parks. Perfect For First-Time Buyers, Down-Sizers & Investors. This Unit Is A Must-See! (id:59911)
Pma Brethour Real Estate Corporation Inc.
4353 Jenkins Crescent
Mississauga, Ontario
Full Detached 3 Bedroom Home In The Heart Of Mississauga . Huge Formal Living,Dining & Family Room New W/Laminate Flooring In Basement,2nd Floor, Master Bedroom With 4 Pc Ensuite . All Other Bedroom Generously Sized. Entertainers Delight Huge Backyard. Close To Square One, 403, School. New Laminate In The Basement Room Open Concept And Laundry In Basement###RENOVATIONS WILL BE DONE BEFORE JUNE1 TO EXISTING CARPET TO LAMINATE,OAK STAIRS,24 BY 24 TILES IN HALLWAY AND KITCHEN,MASTER WASHROOM WALKIN SHOWER WILL BE DONE WITH 24 BY 24 TILES (id:59911)
RE/MAX Real Estate Centre Inc.
1641 Allan Cres Crescent
Milton, Ontario
Welcome to 1641 Allan Cres - A completly upgraded, Move In ready home! Located in Milton's desirable Beaty neighborhood, this rare two- car garage bungalow has been extensively upgraded with modern finishes and thoughtful details. The stunning renovated kitchen boasts a center island, quartz countertops, pot lights & stainless - appliances. The kitchen has been professionally upgraded with B/I cabinet organizers, lazy Susans and media center. The large master bedroom includes a professionally upgraded walk - in closet with organizers and a beautiful Ensuite featuring a curb less walk - in shower, heated floors, and pot lights, The fully finished basement offers a full bathroom and three additional bedrooms with upgraded closets and pot lights. Entertain in the generous, inviting rec-room featuring a gas fireplace, pot lights and above grade windows - perfect for large family gatherings. The home features a concrete exposed aggregate driveway and backyard patio, with natural stone and interlocking side - home access to the backyard. A new double - panel sliding patio door with foot - operated lock allows for seamless indoor - outdoor living. The private fenced yard includes a gas line for a BBQ hookup, plus a sprinkler system for the beautifully landscaped garden and lawn, featuring two Japanese maple trees and beautiful flower garden. This home is truly turn - key and move - in ready - a gem in a prime location! Extras : Upgraded windows with California shutters, along with engineered hardwood floors upstairs and laminated flooring in the basement. 7" baseboards throughout. Ceramic tiles enhance the entrance, washrooms, staircase landing, and laundryroom. ** (id:59911)
Royal LePage Your Community Realty
2290 Delkus Crescent
Mississauga, Ontario
Awesome opportunity for First Time home buyers or very good investment for the Investors. Well-maintained, about 2300 square feet of total livable space and fully rented 4+2 bedroom semi-detached home located on a quiet, family-friendly crescent with huge front yard and 3 car parking. The main floor has the perfect balance with open concept family/dining room and private living room. Walkout from the family/dining room to the fully decked. No carpet in the house, 3 generous sized bedrooms and a 3-pc bathroom. The basement features is 2 bedrooms and a 3-pc washroom and washer/dryer. There is a side entrance to access the basement. Family room has been converted to 4th bedroom above ground. This excellent location places you at the heart of convenience being steps away from shopping, schools, parks and major highways. (id:59911)
Team Alliance Realty Inc.
306 - 59 Annie Craig Drive
Toronto, Ontario
Great waterfront views from the unit and balcony. Highly functional layout with modern finishes. Open concept kitchen featuring quartz countertops, undermounted sink and backsplash. Sleek low profile kitchen cabinetry will wow you. Comfortable sized bedroom tucked away with a mirrored closet and large window. Balcony angled nicely to allow for unobstructed water views. The building is one of, if not the best, in the area with excellent amenities and finishings in the common spaces. Walking distance to restaurants, shops, trails, waterfront. Close by groceries, transit and quick access to Downtown. (id:59911)
Sam Mcdadi Real Estate Inc.
1229 Lorimar Drive
Mississauga, Ontario
This well-maintained, freestanding building is in excellent move in condition. Situated in the highly desirable Dixie and Derry area the property is strategically located and offers convenient connectivity to major transportation routes, including Pearson International Airport.The property is divided into two sections: one half is owner-occupied, and the other is leased to a reliable tenant, providing a unique opportunity for businesses seeking both operational space and income potential. Additionally, this property benefits from revenue generated by rooftop solar panels.Zoned E3, the building is suitable for a wide range of industrial and commercial uses, offering ample space for large vehicles, including tractor trailers. This flexibility, combined with its high-demand location, positions the property as an excellent choice for businesses looking to expand or establish a presence in an area with robust infrastructure and a variety of commercial amenities. Note: vacant possession may be possible on the whole building (id:59911)
Royal LePage Real Estate Services Ltd.
5 - 17 Cheltenham Road
Barrie, Ontario
Charming Condo Living in north Barrie, where comfort meets convenience in this bright and spacious 1-bedroom, 1-bathroom condo. Located in the sought-after North Barrie community, this home offers an open-concept layout with plenty of natural light, perfect for relaxing or entertaining. The kitchen boasts ample storage, and a breakfast bar that flows into the cozy living area.Enjoy your morning coffee or evening wind-down on the private balcony overlooking lush green spaces. The primary bedroom is generously sized, with the primary bedroom featuring a large closet. Additional highlights include in-suite laundry, 1 designated parking spot, and plenty of visitor parking.With easy access to public transit, parks, schools, and shopping, this condo offers the ideal lifestyle for first-time buyers, downsizers, or investors. Massive storage room! Just minutes from Georgian College, RVH hospital, and Highway 400, everything you need is within reach.Don't miss the chance to own in one of Barries most convenient and family-friendly neighborhood. (id:59911)
Right At Home Realty
4076 Airport Road
Ramara, Ontario
Top 5 Reasons You Will Love This Home: 1) Incredible investment opportunity for those with a vision to renovate and make this home their own,or for savvy investors seeking a property with great potential for rental income, possibilities are endless to create a comfortable home orlucrative investment 2) Nestled in a tranquil rural area, this property offers the perfect escape from the hustle and bustle of city life, enjoypeaceful surroundings and the beauty of nature, with a nature trail steps away, perfect for morning walks, jogs, or a quiet stroll 3) Spaciousdetached garage providing ample room for storing tools, toys, or vehicles and is already equipped with power, making it ideal for DIY projects orstoring your outdoor equipment 4) Situated on nearly an acre of land offering plenty of space for expansion, gardening, outdoor activities, oreven future development, the sky is the limit for creating your dream outdoor oasis 5) Outdoor adventure awaits as this property is a haven foroutdoor enthusiasts, its just minutes away from multiple picturesque lakes and a network of scenic trails, perfect for hiking, biking, fishing, andall your favourite outdoor pursuit. 638 fin.sq.ft. Age 135. Visit our website for more detailed information. (id:59911)
Faris Team Real Estate
Faris Team Real Estate Brokerage
1389 Canal Road
Ramara, Ontario
Nestled on a generous lot along the scenic Talbot River, part of the Trent Severn Waterway, this charming three-bedroom brick bungalow offers the perfect blend of comfort, functionality, and waterfront living.Step inside to a welcoming layout that features a spacious living and dining area highlighted by a vaulted ceiling, ideal for both everyday living and entertaining. The bright kitchen is filled with natural light and opens onto a three-season sunroom where you can enjoy your morning coffee while taking in tranquil water views.The home boasts three ample sized bedrooms, including a serene Primary bedroom that overlooks the water and features a private 2-piece en-suite. Additional conveniences include a laundry room with direct access to the attached garage, adding to the homes overall practicality.Whether you're an avid boater or simply seeking peaceful waterside living, this property is ideal as a year-round home or getaway! (id:59911)
RE/MAX Country Lakes Realty Inc.
38 Benson Drive
Barrie, Ontario
GREEN SPACE, GREAT SCHOOLS & ROOM TO GROW - WELCOME HOME! Tucked into a family-friendly community in West Barrie, where homes rarely come available, this property offers the lifestyle and location youve been looking for. Outdoor exploration comes easy with the neighbourhood backing onto EP land, the Nine Mile Portage Heritage Trail, and Sandy Hollow Disc Golf Course. Enjoy a short stroll to Cloughley Park and playground, plus several schools within walking distance. Commuters will love the quick drive to Highway 400, while downtown Barries vibrant waterfront, trails, shops, and restaurants are just 10 minutes away. Snow Valley Ski Resort and Centennial Beach are also only 10 minutes out, making this a year-round haven. A classic red brick exterior, covered front entry, and tidy landscaping create standout curb appeal. The heated double garage includes a 2 ft builder upgrade to the width, an extra-deep bay on one side, 9 ft doors to fit trucks, built-in workshop shelving, storage, and inside entry. Step into a bright, open-concept layout where the modern kitchen features upgraded custom cabinets, countertops, sink, and appliances, along with a breakfast bar and an eat-in nook with a walkout to the patio and backyard. The oversized family room flows from the kitchen, anchored by a Napoleon gas fireplace. The primary suite features a custom walk-in closet and an ensuite with a soaker tub and separate shower, while the two additional bedrooms offer large closets and plenty of storage. The finished basement adds even more living space with a versatile rec room, ideal for relaxing, or enjoying family time. Additional features include a main floor laundry room with a chute from the upper level, hardwood floors throughout the main living areas, and an owned on-demand hot water heater and water softener. Dont miss your chance to call this #HomeToStay your own - where comfort, style, and an unbeatable location come together for the ultimate family lifestyle! (id:59911)
RE/MAX Hallmark Peggy Hill Group Realty
52 Del Ray Crescent
Wasaga Beach, Ontario
Escape to modern living in this stunning 3-bedroom, 2-bathroom bungalow nestled in the coveted Rivers Edge subdivision of Wasaga Beach. This contemporary home offers a seamless blend of style and convenience, with access to walking trails, beach ,schools and all the amenities you could desire. Step inside to discover a thoughtfully designed space featuring elegant 12x24 tile, durable vinyl plank flooring, and plush carpeted bedrooms. The spacious front foyer welcomes you, leading to a breathtaking kitchen adorned with sleek black cabinetry and quartz countertops, all overlooking a generous great room with views of the backyard. Retreat to the primary bedroom with ensuite, while additional bedrooms offer comfort and convenience at the front of the home, complete with a main bathroom and laundry closet. An oak staircase leading to the basement hints at the possibilities awaiting the unfinished area. Whether you're downsizing or starting out, your dream Wasaga Beach lifestyle begins here!Escape to modern living in this stunning 3-bedroom, 2-bathroom bungalow nestled in the coveted Rivers Edge subdivision of Wasaga Beach. This contemporary home offers a seamless blend of style and convenience, with access to walking trails, beach ,schools and all the amenities you could desire. Step inside to discover a thoughtfully designed space featuring elegant 12x24 tile, durable vinyl plank flooring, and plush carpeted bedrooms. The spacious front foyer welcomes you, leading to a breathtaking kitchen adorned with sleek black cabinetry and quartz countertops, all overlooking a generous great room with views of the backyard. Retreat to the primary bedroom with ensuite, while additional bedrooms offer comfort and convenience at the front of the home, complete with a main bathroom and laundry closet. An oak staircase leading to the basement hints at the possibilities awaiting the unfinished area. Whether you're downsizing or starting out, your dream Wasaga Beach lifestyle begins here! (id:59911)
Right At Home Realty


