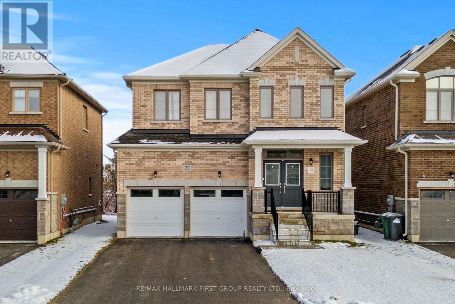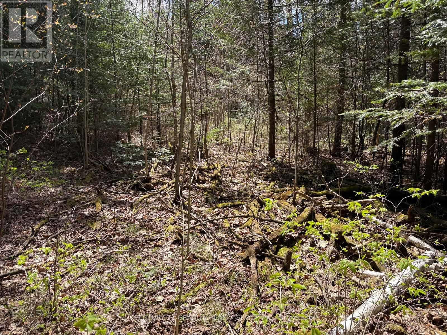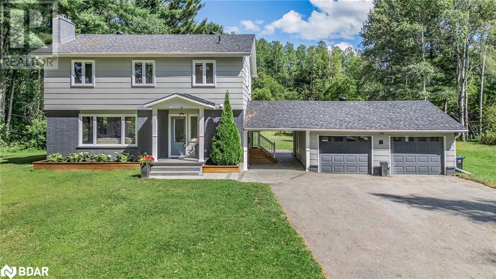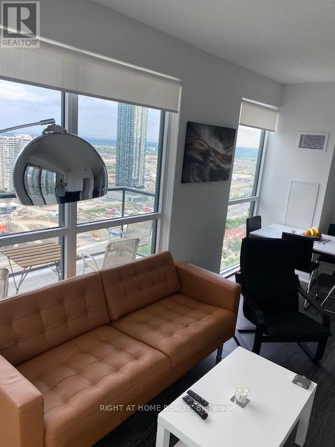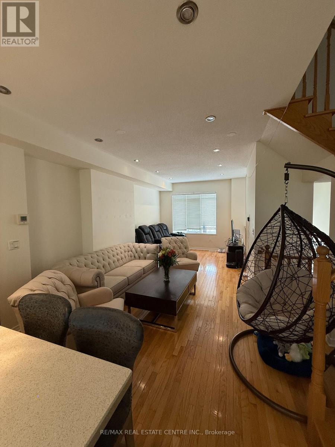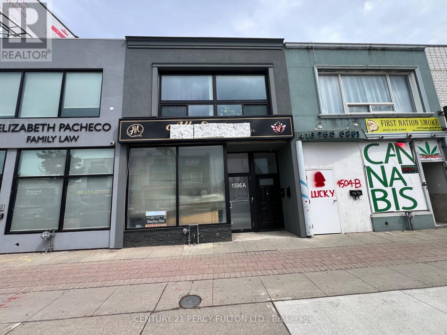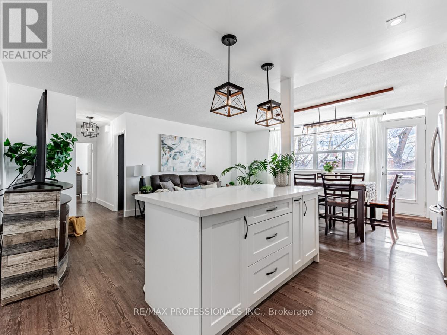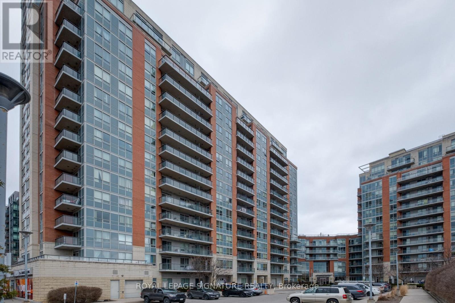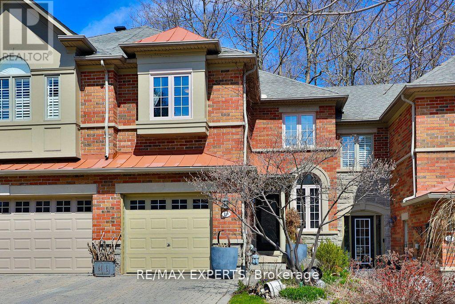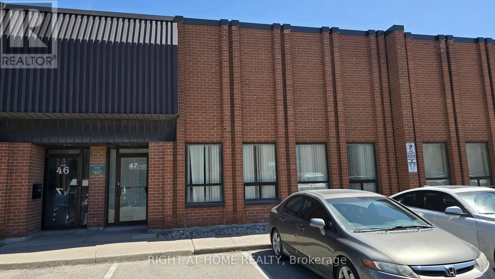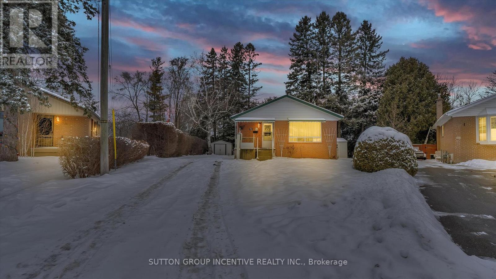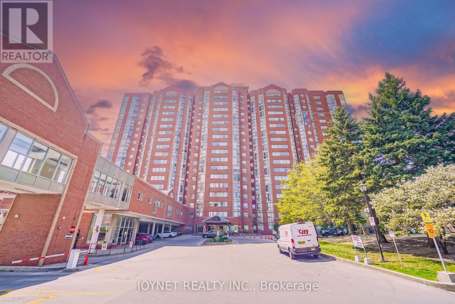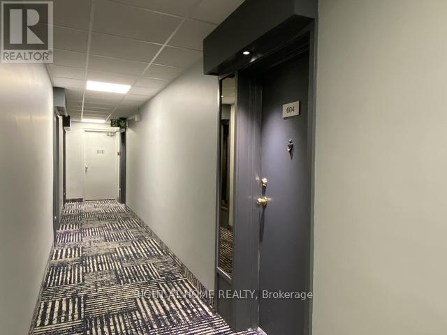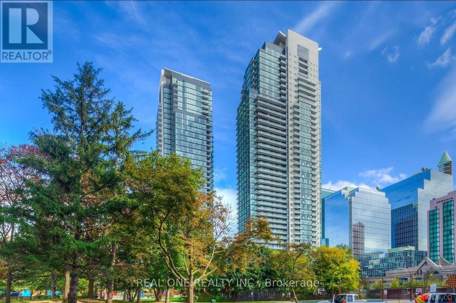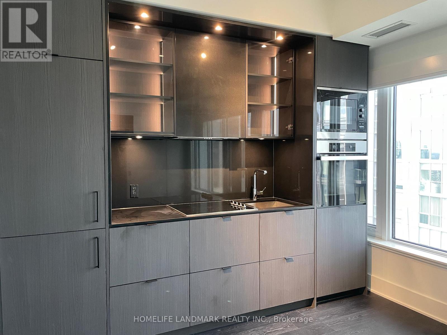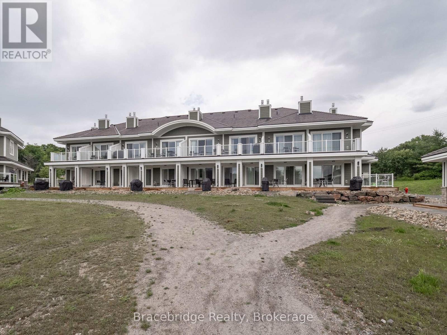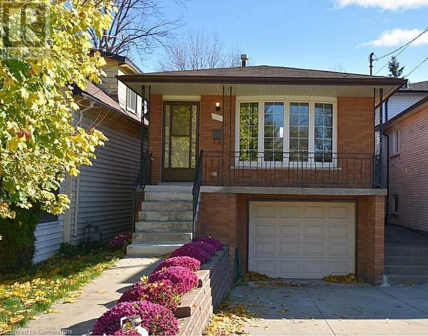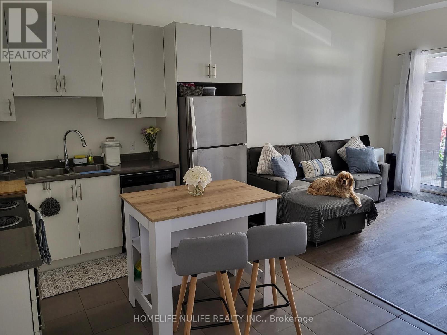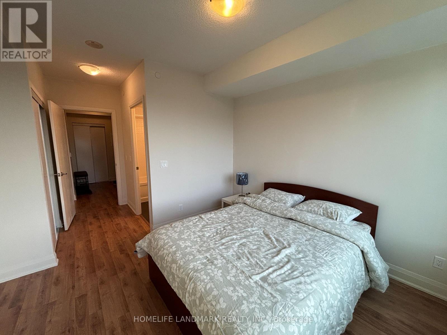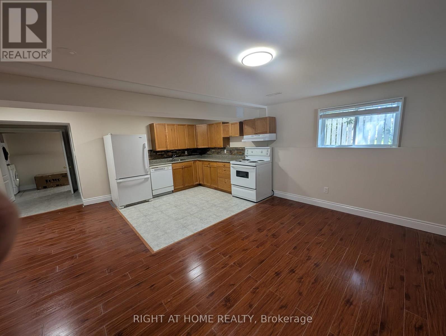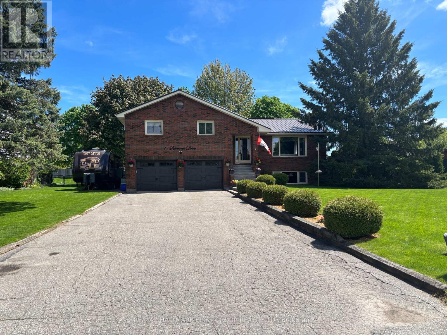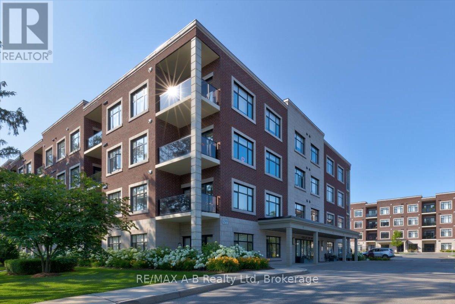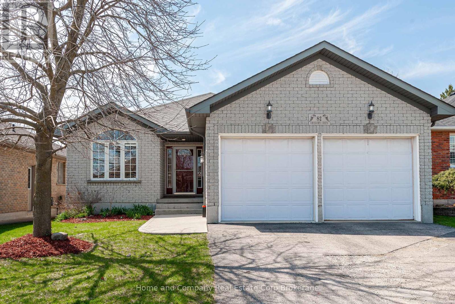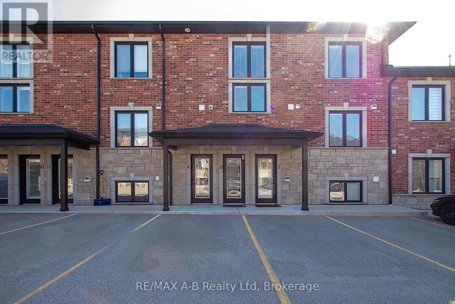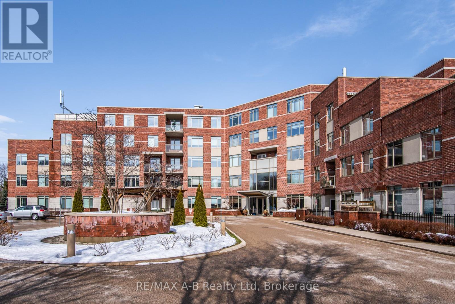27 Corbett Street
Southgate, Ontario
Client RemarksThis stunning 2-year-old detached home offers modern elegance in the heart of Southgate Municipality, Dundalk. Featuring 4 spacious bedrooms and 4 bathrooms, its perfect for families seeking both comfort and style. The open-concept layout is highlighted by beautiful hardwood floors and an upgraded staircase that adds a touch of sophistication. A chefs dream kitchen awaits with granite countertops, extended cabinetry, and stainless steel appliances. The bright and inviting family room flows seamlessly from the kitchen, ideal for everyday living and entertaining. The main floor also includes a separate dining area and a convenient laundry room. Upstairs, the luxurious primary suite features a walk-in closet and a 5-piece ensuite for ultimate relaxation. With high-end finishes and a great location in a growing community, this home is move-in ready and built to impress. (id:59911)
RE/MAX Hallmark First Group Realty Ltd.
134 Paisley Drive
Chatsworth, Ontario
It's rare to find such a charming country residence, with so many amenities, in this price range. With just over 4 beautifully maintained acres, this property has everything for each member of the family. The bright and spacious bungalow has plenty of living space for the growing family with 3 bedrooms, separate dining area, eat in kitchen and a huge mudroom for those messy country boots. If a dream shop is on your list, this one will not disappoint. There's plenty of room for the mechanic, woodworker, crafter or anyone else needing a huge amount of working/storage space. Shop is fully powered as well as having water. The horse barn, animal kennels, straw storage buildings, small duck pool and newer fenced paddock will satisfy the animal lover in you. There are walking trails throughout and nearby that lead you beside the natural stream that runs through the back of the property. This truly is a country paradise. Fibre optic internet is at the road and ready for installation. (id:59911)
Sutton Group - Summit Realty Inc.
00 Monck Road
Faraday, Ontario
Prime 1-Acre Lot Minutes from Town. Located just 3 km from town with hydro at the lot and on a year round municipal road, this parcel is ready for your vision. Quiet setting with quick access to amenities perfect for a new build, getaway, or investment. Don't miss this opportunity to own this piece of land in a desirable location. (id:59911)
Century 21 Granite Realty Group Inc.
23 Lamers Road
New Lowell, Ontario
STUNNING FULLY RENOVATED 2500 SQ/FT HOME NESTLED ON 2.15 ACRES WITH A CHARMING POND! One of the largest lots on the street and surrounded by generously sized neighbouring lots, this home offers that serene and secluded setting youve been looking for. Completely renovated top to bottom, experience the perfect blend of an open concept design with high-end finishes. A reconfigured floorplan offers improved functionally and stylish design elements. All Windows, Doors, Electrical 200 AMP, Plumbing, Upgraded Insulation, Enbridge gas service, Furnace, A/C updated and much more (2021-2022). Full detailed list of updates available. An impressive modern kitchen features shaker style soft-close cabinetry, large island with seating for 4, quartz countertops & under-mount sink. An inviting living room boasts a gas fireplace with shiplap surround and tile feature. A large double car garage with covered side entrance conveniently leads to spacious mudroom. The primary bedroom features a walk in-closet with ample storage and an elegant en-suite with standalone shower. Plenty of mature trees and a tranquil pond offers many natural elements completing this picturesque landscape. Close proximity to Barrie, Collingwood & Wasaga Beach. Minutes from New Lowell Central, Recreation Park and Clearview Public Library. Schedule a private tour and see what make this one truly unique! (id:59911)
RE/MAX Hallmark Chay Realty Brokerage
2918 - 4055 Parkside Village Drive
Mississauga, Ontario
Furnished *Brand New** + 9 Feet Ceilings, Unit Features A Massive Outdoor L-Shaped Balcony, Spacious Open Concept W/ Laminate Flooring Throughout Living/Dining. Open Concept Den Overlooking Large Kitchen W/ Stainless Steel Appliances, Breakfast Bar, Granite Countertops & Upgraded Full Glass Cabinets. Just Steps Away From Square One, Library, Ymca, City Hall, Living Arts Center, Sheridan College & More. (id:59911)
Right At Home Realty
5348 Longhorn Trail
Mississauga, Ontario
Georgian Built Home. STEP INSIDE THIS BEAUTIFUL RESIDENCE ON A VERY QUIET CUL DE SAC. CURB APPEAL WITH METICULOUS LANDSCAPE. THIS STUNNING 3 BEDROOM RESIDENCE BOASTS AN IMPRESSIVE 1890 SFT OF LIVING SPACE PLUS A PROFESSIONALLY FINISHED BASEMENT, MAKING IT A PERFECT HOME FOR LARGE FAMILIES. EAT IN KITCHEN EQUIPPED WITH STAINLESS STEEL APPLIANCES. THE KITCHEN HAS A FLOW TO THE OUTDOOR COVERED PATIO TO A BEAUTIFUL BACKYARD OASIS . 2 STAND ALONE SHEDS FOR PLENTY OF STORAGE SPACE. TREE LINED FOR PRIVACY. UPPER LEVEL 3 BEDROOM FEATURES PARQUET FLOORING THROUGHOUT. SPACIOUS PRIMARY BEDROOM WITH A PRIVATE 4- PIECE ENSUITE AND PLENTY OF CLOSET SPACE. LARGE WINDOWS THROUGHOUT TO PROVIDE AN ABUNDANCE OF NATURAL LIGHTENING* MAIN FLOOR INCLUDES SEPARATE LIVING AND DINING ROOM WITH A BARN STYLE DOOR FOR INTIMATE PRIVACY AND A SEPARATE FAMILY ROOM WITH A BUILT IN GAS FIREPLACE. MAIN FLOOR LAUNDRY ROOM WITH DIRECT ACCESS TO A DOUBLE CAR GARAGE. A MUST SEE!!! (id:59911)
New World 2000 Realty Inc.
M/flr +bsmt - 1506 Eglinton Avenue W
Toronto, Ontario
Great Opportunity To Lease 1300 Sq.Ft main floor + spacious basement. The Busy North Side Of Eglinton Ave W ** Close To Eglinton West Station And Allen Rd. * Great Foot, And Vehicle Traffic ** Retail Or Professional Use! * (id:59911)
Century 21 Percy Fulton Ltd.
3211 Joel Kerbel Place
Mississauga, Ontario
Welcome to "The Orchard of Applewood" an exclusive enclave of executive townhomes at the Mississauga-Etobicoke border. This bright and spacious 3-bedroom, 3-bathroom home offers garage access, 9' ceilings on the main level, and a sun-filled country-style kitchen with walk-out to a private balcony. The ground-floor den is ideal for a home office or can be used as a 4th bedroom. Enjoy hardwood floors in the living area, hardwood stairs, and generous-sized bedrooms. Located on a quiet cul-de-sac in a family-friendly community, directly across from a children's play park. Walking distance to Applewood Heights Park, Mi-Way transit, and top schools. Steps to Adonis, Fresco, Rexall, Tim Hortons, McDonald's, and more. Excellent access to Dixie GO, QEW, 427, Dixie GO and Pearson Airport. Perfect for professionals or families seeking comfort and convenience in a prime location. (id:59911)
RE/MAX Real Estate Centre Inc.
3211 Joel Kerbel Place
Mississauga, Ontario
Welcome to "The Orchard of Applewood" an exclusive enclave of executive townhomes at the Mississauga-Etobicoke border. This bright and spacious 3-bedroom, 3-bathroom home offers garage access, 9' ceilings on the main level, and a sun-filled country-style kitchen with walk-out to a private balcony. The ground-floor den is ideal for a home office or can be used as a 4th bedroom. Enjoy hardwood floors in the living area, hardwood stairs, and generous-sized bedrooms. Located on a quiet cul-de-sac in a family-friendly community, directly across from a children's play park. Walking distance to Applewood Heights Park, Mi-Way transit, and top schools. Steps to Adonis, Fresco, Rexall, Tim Hortons, McDonald's, and more. Excellent access to Dixie GO, QEW, 427, Dixie GO and Pearson Airport. Perfect for professionals or families seeking comfort and convenience in a prime location. (id:59911)
RE/MAX Real Estate Centre Inc.
1506 Eglinton Avenue W
Toronto, Ontario
Main Floor Spa leased $3000/month. 2nd flr 3bedroom apt, large livingroom, renovated kitchen, hardwood floor thru-out, rented $2200 +hydro +gas. 2furn (2003 &2009), 2gaswaheat (2009), 2hydrometer, 2gasmeter, 3parks at back. Street & public parks. No warranty retrofit. (id:59911)
Century 21 Percy Fulton Ltd.
2203 - 30 Elm Drive W
Mississauga, Ontario
Experience modern luxury at 30 Elm Dr. in Mississauga! This one-bedroom suite features sleek finishes, a kitchen with quartz countertops and stainless steel appliances, and a master bedroom with a 4-piece ensuite and ample storage. Enjoy free high-speed internet for one year, plus a locker and parking space included. Amenities include 24-hour concierge service, a rooftop terrace, a party room, and a high-speed internet lounge. Steps from Square One, with easy access to highways and the future Hurontario LRT at your doorstep, this is a must-see! (id:59911)
Dream Home Realty Inc.
Mehome Realty (Ontario) Inc.
Ph08 - 5229 Dundas Street W
Toronto, Ontario
BIG on space, BIG on style - welcome to luxury penthouse living! This corner-unit checks all the boxes. Over 2000 square feet of beautifully curated space; including 2 bedrooms plus a proper enclosed den that's big enough to be a 3rd bedroom, 3 bathrooms including a beautiful newly renovated 5-piece primary ensuite (soaker tub and all), a full-sized laundry room and not one, but two oversized balconies (one in the main living space and another private outdoor retreat from the primary bedroom.) You'll love the newly finished hardwood floors, new bathroom renovations, an updated kitchen with a skylight (in a condo!) and Bosch appliances. It doesn't stop there - this condo includes 2 parking spots and a locker for all the extras you want out of sight but not out of reach. Whether you're a growing family, a downsizer who still loves to entertain, or just someone craving space that doesn't feel like a shoebox in the sky, this unit delivers. What else? You'll find gorgeous views of the city skyline, access to A+ building amenities (think everything from gym to golf simulator) and maintenance fees that even cover all your utilities. Steps to the GO Train, TTC subway and minutes to highways and the airport. You're close to parks, trails, Sherway Gardens and if you're feeling fancy, even the Islington Golf Club. This is a one the kind of condo that lives like a house - minus the shovelling, the stairs and with all the condo perks. Come see it for yourself! EXTRAS: Maintenance include all utilities, renovated ensuites in both bedrooms, renovated kitchen with new flooring, refinished hardwood flooring throughout, primary suite includes double walk-in closets/5-pc ensuite/private balcony, extra storage whether its cupboards or closets, custom blinds throughout, murphy bed/desk combo in the second bedroom included. Farm Boy at the base of buildings, Apache Burger & Six Points Plaza across the street, GO Train and Kipling subway stations a 5 minute walk away. (id:59911)
Bosley Real Estate Ltd.
206 - 541 Blackthorn Avenue
Toronto, Ontario
Welcome to your new home at Blackthorn Manor. A spacious and rarely offered south-facing 2-bedroom condo that combines comfort, convenience, and inredible value. With over 800 sq.ft. of thoughtfully designed living space, this unit features a bright and airy layout thanks to south-facing windows and generously sized rooms. Your private balcony looks over green space adjacent to the outdoor pool and makes a great retreat for morning coffee or an evening drink. The open-concept living, kitchen and dining area makes an ideal space for entertaining and the renovated kitchen boasts a massive island with stone countertop and pull up seating. Both bedrooms are spacious with large closets and plenty of natural light, while the renovated bathroom is beautifully styled with fresh tile flooring and sleek chrome fixtures, adding a modern touch to the space. One of the standout features of this condo is the all-inclusive maintenance fee, covering heat, hydro, water, and even internet and cable TV, making budgeting a breeze. The unit also comes with exclusive use of an underground parking spot and a storage locker for added convenience. Lots of extra parking if you need a second spot. Residents of Blackthorn Manor enjoy a range of amenities, including an outdoor pool with a BBQ area, a tennis court, a childrens playground, a laundry room and visitor parking. The location is hard to beat, just steps from the soon-to-be-completed Eglinton LRT Caledonia Station, offering easy connections to the subway, GO Train, and TTC buses. Haverson Park is right next door for green space and outdoor activities, while everyday conveniences like Canadian Tire, Shoppers Drug Mart, local bakeries, grocery stores, and more are all within walking distance.This is an incredible opportunity for first-time buyers, downsizers, or investors looking for a well-maintained condo in a vibrant, transit-connected community. Dont miss it. Schedule a private showing today! (id:59911)
RE/MAX Professionals Inc.
2216 - 481 Rupert Avenue
Whitchurch-Stouffville, Ontario
Introducing This Bright And Spacious 740 Sqft, 1 Bedroom + Den Suite In The Sought-After Glengrove On The Park Condominiums, Located At 481 Rupert Ave In Charming Stouffville. This Meticulously Maintained Unit Features An Open-Concept Layout, Modern Finishes, And Large Windows Filling The Space With Natural Light. Your Dream Kitchen Includes Sleek Cabinetry And Full Sized, Stainless Steel Appliances, While The Bedroom Offers Ample Closet Space And A Serene Retreat. Enjoy Access To Fantastic Building Amenities, Including A Fitness Center And Scenic Parkland, Plus The Convenience Of Being Steps From Main Streets Shops, Dining, And Transit. With Such Low Maintenance Fees (Under $0.71/SQFT), This Is Perfect For First-Time Buyers Or Investors! Dont Miss This Opportunity In A Prime Whitchurch-Stouffville Location! (id:59911)
RE/MAX Wealth Builders Real Estate
136 Lowe Boulevard
Newmarket, Ontario
For Rent Modern & Spacious 2-Bed, 2-Bath Lower-Level Apartment in Huron Heights. Discover modern living in this fully renovated 2-bedroom, 2-bath lower-level apartment in a detached sidesplit home, located in the desirable and family-friendly Huron Heights Leslie Valley neighbourhood. This bright and spacious unit features an open-concept kitchen with quartz countertops, stainless steel appliances, and an abundance of natural light. Enjoy your own private patio, perfect for relaxing on sunny days. The large primary bedroom offers double closets, and both bathrooms have been tastefully updated for comfort and convenience. With ensuite laundry and a thoughtful layout, this apartment is ideal for a small family or young professionals. Situated close to Davis Drive, Highway 404, transit, schools, parks, and all essential amenities. Don't miss this fantastic opportunity to live in a well-maintained and stylish home. Extras: Open Concept Floor Plan, Ss Appliances, Quartz Countertops, Private Outdoor Patio. Steps To Schools, Park, Shops And Transit. (id:59911)
Main Street Realty Ltd.
307 - 2200 John Street
Markham, Ontario
Attractive And Move-In Ready 1-Bedroom Unit In a Quiet, Boutique Low-Rise Condo, Perfect For Empty Nesters, Retirees, Or First-Time Buyers Seeking Comfort, Space, And Convenience. This Well-Maintained Suite Features Upgraded Water Filtration Systems In Both The Kitchen And Shower. All Utilities, Including Internet, Home Phone, And Cable, Are Included In The Maintenance Fees, Offering Exceptional Value. The Buildings Common Areas Have Been Recently Renovated, Adding A Fresh, Modern Touch To The Property. Ideally Located Near Hwy 7, 404, And 407 With Easy Access To Transit, And Within Walking Distance To German Mills Park & Trails, Thornhill Square Shopping Centre, Community Centre, And More. Families Will Appreciate Access To Excellent Schools: Bayview Glen Public School (K - 6), German Mills Public School (7 - 8), and Thornlea Secondary School (9 - 12). A Fantastic Opportunity To Live In A Peaceful, Well-connected Community. (id:59911)
RE/MAX Realtron Jim Mo Realty
2217 Lozenby Street
Innisfil, Ontario
Pristine condition, over 2000 sq ft. fully detached home on a quiet, child-friendly street! Convenient location with a park right across the street and grocery shopping / big box stores just around the corner. This 4 bedroom, 3 bathroom home features hardwood floors on the main level and upper hallway/staircase, a large eat-in kitchen with stainless steel appliances & quartz countertop, direct access to the garage, 9-foot ceilings, a large primary bedroom with walk-in closet and upgraded ensuite bathroom, and a convenient full-size laundry room upstairs. Unspoiled basement provides a clean slate to expand family living. Ready to move right in and start living this summer near the lake, with access to the beach, boating etc. Easy access to Highway 400 and the upcoming GO Train station. Don't miss out! (id:59911)
RE/MAX Experts
316 - 60 South Town Centre Boulevard
Markham, Ontario
Simply Majestic! Welcome to Majestic Court where this beautifully appointed 2 bedroom plus den will most certainly impress you1. Featuring bleached oak wide plank hardwood floors (2025), Granite countertops, Stainless Steel Appliances (Whirlpool Gold), Large Primary Bedroom with a 4pc ensuite, double sink vanity and custom built-in closet organizer. The 2nd bedroom is also finished with handy custom built-in cabinetry. California shutters, an additional 4pc bathroom, stacked washer and dryer (2020) along with mirrored closets. Private balcony, 2 underground parking spots and a locker! Fantastic location close to all amenities, Hwy 407 and the DVP. 24hr concierge, Indoor pool, Gym, Party room, BBQ Terrace, Guest suites, Theatre, Library and ample Visitors parking (id:59911)
Royal LePage Signature Realty
119 Westbury Court
Richmond Hill, Ontario
This is your opportunity to own a FREEHOLD townhome in the exclusive Wyldwood Estates! A quiet, serene backyard environment with a 185 ft deep lot that gives you a sense of being at the cottage yet in an urban setting. Furnished with Restoration Hardware chandelier and fixtures as well as custom Italian linen drapery. An impressive list of upgrades all owned with transferable warranties: new high efficiency furnace, tankless water heater, bay windows and all new brick-to-brick high efficiency windows. Reverse osmosis water filtration system in kitchen, water softener (throughout the home), recently replaced roof, new garage door opener, basement sauna, and extended full-width backyard deck. A small monthly homeowners fee allows you to live stress-free with your grass cutting, snow plowing, window cleaning, alarm monitoring and exterior window painting all taken care of. Nearby nature trails, parks, top notch schools, Yonge Street and major highways are all within easy access. Looking for a one-of-a-kind home and setting? Look no further. (id:59911)
RE/MAX Experts
107 Rutherford Road
Bradford West Gwillimbury, Ontario
Welcome to 107 Rutherford Road, a beautiful 2-storey detached home nestled in the heart of Bradford's family-friendly community. This residence boasts 4 spacious bedrooms and 4 bathrooms, offering ample space for comfortable living. As you enter, you're greeted by a bright and airy open-concept layout, perfect for both entertaining and everyday living. The main floor features a modern kitchen equipped with stainless steel appliances, a center island, and a cozy breakfast area with sliding glass doors leading out to a private backyard oasis featuring a heated, saltwater inground pool. The living and dining areas create a warm and inviting atmosphere. Family room features a vaulted ceiling, large windows and electric fireplace. Upstairs, the primary bedroom serves as a tranquil retreat, complete with a 4-piece ensuite bathroom and a walk-in closet. and three additional well-appointed bedrooms. The finished basement offers a versatile space with recreation room, gym, 2pc washroom and includes ample storage options. This home is just minutes from Newmarket and Highway 400, and within walking distance to parks, schools, and local amenities. Don't miss the opportunity to make this exceptional property your new home. (id:59911)
Century 21 Heritage Group Ltd.
47 - 101 Freshway Drive
Vaughan, Ontario
Rare super clean Industrial Condo. 2,627 SqFt on the main floor with a bonus 400 SqFt mezzanine/loft (not included in posted SqFt) for a total of 3,042 SqFt. The mezzanine is 8'9" to the trusses for a potential second floor office. Bright tiled front office area with large windows providing ample natural light and a private entrance. Plenty of on-site parking directly in front of the unit and 3 reserved parking spaces in the rear. Drive-in door for easy loading/unloading (11' High x 11' Wide) In The City of Vaughan with EM2 zoning allowing many uses including automotive. Easy access to major highways and transportation routes (hwy 407, hwy 7, hwy 400). Features: High-efficiency lighting throughout, solid concrete block construction for security and insulation, private front entrance and dedicated office/reception area, flexible space ready to customize to your business needs. Don't miss out on this one! Floorplan drawing and commercial brochure available on request. (id:59911)
Right At Home Realty
8 Webster Drive
Aurora, Ontario
Keep the family love alive. This well loved raised bungalow is all you need. 3 bedroom 2 bathroom, sweet bungalow sits on a prime large pie shaped, treed lot. Offering an unique blend of vintage charm and modern potential. While the home retains its nostalgic appeal, it also offers ample opportunity for renovation and customization to suit your personal taste. Whether you are looking to restore this gem to its original glory or transform it into a contemporary masterpiece, this bungalow is a fantastic canvas. Located in a quiet, established neighborhood, conveniently located close to shops, parks and schools along with major highways minutes away to whisk you to the bustle of Toronto. This is more than just a house; its a place with character, history and incredible potential waiting for its next chapter. Schedule your showing today to discover all that this home has to offer. (id:59911)
Sutton Group Incentive Realty Inc.
917 - 2460 Eglinton Avenue E
Toronto, Ontario
Welcome to a bright, spacious, and beautifully maintained condo in a well-managed building! This functional 1 bedroom layout offers generous living space, large windows for natural light. Enjoy a Functional kitchen with ample storage, updated laminate flooring, New painting and a primary bedroom with Large walk-in closets.Building Amenities Including Indoor Pool, Exercise Room, Sauna, Party Room, Guest Suites, Basketball Court, Squash Court, Billiards, 24 Hour Gatehouse. Located just steps from Kennedy Subway Station, shopping, schools, and parks, with easy access to Hwy 401 & DVP. Ideal for first-time buyers, downsizers, or investors. Move-in ready. Dont miss this opportunity! One Locker & One Parking Space. (id:59911)
Joynet Realty Inc.
1606 - 125 Village Green Square
Toronto, Ontario
Excellent **OPPORTUNITY** For First Time Buyers. *STUNNING* Fully RENOVATED South/West Facing Unit - One Of The LARGEST Units In The Complex With 1 Bedroom + DEN. Located At 401/Kennedy Rd. EASY Access to Highways. Practical FLOORPLAN. BRIGHT & SPACIOUS Living Room & Dining Room With LAMINATE Floors. Walk Out To UPGRADED Private BALCONY To Enjoy Toronto SKYLINE & SUNSET Views. GORGEOUS Upgraded Kitchen With STAINLESS STEEL Appliances, GRANITE Counter, DOUBLE Door Fridge With WATER Line & CUSTOM Cabinetry. Spacious PRIMARY Bedroom With Large WALK-IN Closet With CUSTOM Storage Options. LARGE DEN That Could Be Used For GUEST Room Or OFFICE. Convenient ENSUITE Laundry With Custom SHELVES & Storage. Foyer Coat CLOSET with CUSTOM Racks & Storage Options. ONE Parking Included. State Of The Art AMENITIES - 24 HOUR Concierge & SECURITY, Indoor POOL & Jacuzzi, Elegant PARTY Room, EXCLUSIVE Dining Room, GYM & Weights Room, GUEST Suites, THEATRE, Games/BILLIARDS Room, Outdoor GOLF Mini Putt, BBQ & MORE. Located In One Of The Most SOUGHT-AFTER Neighbourhoods. EXCELLENT Proximity To PARKS, Shopping, COMMUNITY CENTRE, GO Transit, Highways 401/404/407 & Public TRANSIT. Thoughtfully UPGRADED Unit. Attached FLOOR PLAN. Act NOW!! Won't Last!! (id:59911)
Ipro Realty Ltd.
604 - 4062 Lawrence Avenue E
Toronto, Ontario
A Must See Bright, Clean & Spacious 2 Entrances Penthouse Townhome!!! You Will Be In Awe With The Main Floor Cathedral Ceiling, A Renovated Gourmet Kitchen With Extra Counters & Pantry, The Open Concept Living-Dining Area, A Sunny South Walk-Out Balcony With Views Of The Lake & The TO Cityscape With Outline of The Top Of CN Tower, A Large Bedroom With Its Walk-In Closet & A 2 Pc Guest Washroom On The Main Floor, On The Lower Level, A 4 Pc Bathroom, An Ensuite Laundry Room With Full-Size Washer & Dryer, 2 Generous Sized Bedrooms With Large Closets, Of Which One Is The 2nd Walk-In Closet Of This Unit!!! This Unit Also Has Central Air Conditioning For Your Comfort In The Summer, One Larger Underground Parking & A Storage Locker!! Monthly Maintenance Fee Includes Water, Roger's Cable TV & Wi-Fi!!! Building Amenities: An Indoor Olympic Sized Salt Water Pool, Sauna, Exercise Room, Party-Meeting Room All In This Building. Conveniently Located On The 24/7 Lawrence East TTC, Guildwood GO & VIA Station & Close To Schools, Colleges, Universities, Pan AM Centre, Hospitals, Banks, Plazas With Grocers, Eateries, Shoppers Drug Mart, LCBO, Beer Store......All The Convenience You'll Need..... (id:59911)
Right At Home Realty
105 - 1950 Kennedy Road
Toronto, Ontario
This bright and spacious 3-bedroom condo offers modern living in a highly desirable and convenient location. This unit features a stunning kitchen with ceramic flooring, quartz countertops, a central island, and stainless steel appliances. Sleek new laminate flooring runs throughout the unit, creating a cohesive and contemporary look. Both washrooms have been tastefully updated with stylish finishes. Bedrooms offer Generous storage with large closets. Enjoy and enhance the clean, airy feel of the open concept space this Unit offers. Located just minutes from Highway 401, its perfect for commuters. Enjoy the convenience of walking to Kennedy Commons Plaza for shopping, dining, and everyday needs. (id:59911)
RE/MAX Hallmark First Group Realty Ltd.
706 - 5168 Yonge Street
Toronto, Ontario
Luxurious " gibson square " north tower by menkes. Over 900sf spacious 2 bdrm cornerunit w/ floor to ceiling windows offering bright nw views. Laminate floors thru-out, modern kitchen w/granite counter top, new washer & dryer, new paint! Amazing gibson amenities: indoor pool, party/meeting rm, theater rm, 24 hrs concierge & security system. Direct access to north york centre subway, close walk to empress walk shops, library, loblaws, movies, restaurants & more! (id:59911)
Real One Realty Inc.
2707 - 628 Fleet Street
Toronto, Ontario
Discover elevated living at West Harbour City in this Sun-drenched, Southwest-facing 2-Bedroom, 2-Bath Suite with unobstructed views of Lake Ontario and Coronation Park. This rarely offered unit boasts a split-bedroom layout for optimal privacy and flow. Featuring 9-ft ceilings, rich new flooring, spa-inspired marble bathrooms, and custom California Closets throughout, this suite blends luxury with practicality. Enjoy two private balconies one off each bedroom to take in stunning sunsets and calming water views. The upgraded kitchen offers full-size stainless steel appliances and elegant stone counters, perfect for both entertaining and daily living. Walk to Loblaws, Shoppers, LCBO, waterfront trails, and transit. World-class amenities include 24-hr concierge, indoor pool, fitness centre, guest suites, and rooftop terrace. Includes premium appliances, built-ins, and all window coverings. Just move in and enjoy Toronto's waterfront lifestyle. (id:59911)
Ipro Realty Ltd.
180 Northwood Drive
Toronto, Ontario
Great 4 Br, 2-Storey Home In The Heart Of Newtonbrook East. Central North York. The 5th Bedroom On the Main Floor Can Also Be Used As a Home Office With W/O to Side Yard. Finished Basement. Great Family Neighborhood. Close To TTC, Park, Trails, Shopping, And Restaurants. Tenant Is Responsible For Utilities, Lawn Care, & Snow Removal. (id:59911)
Realty Associates Inc.
357 - 151 Dan Leckie Way
Toronto, Ontario
Beautiful South View Of Lake And Park! Over $75K Spent On Upgrades And Recent Renovations. New Engineered Floors Through Out The Entire Unit, New Custom Kitchen With Island For Extra Storage And Counter Space, Quartz Counters, Custom Faucet, Meile Appliances, Newly Updated Bathroom With New Vanities. Rare Find: Two-Bedroom Plus Den Condo With Parking And Two Storage Lockers!! One Extra Large Storage Locker The Size Of Two Regular Lockers. Large Living Room, Large Bedrooms, Stainless Steel Miele Appliances. Close To Transit, Parks, Restaurants, Amenities, Etc. Modern Horizontal Roller Shades. One Won't Last Long! Nothing To Do But Move In And Enjoy. This Beautiful Unit Is Ideal For The Individual Who Wants Chic Downtown Condo Connected To Amenities With Nothing To Upgrade Or The Investor Looking For A Turn Key Unit At A Steal. Prior Units Sold For Close To $1M Just A Couple Years Ago. Do Not Miss Your Opportunity To Get This Unit! (id:59911)
Royal LePage Signature Realty
2508 - 11 Yorkville Avenue
Toronto, Ontario
Discover the perfect blend of luxury and convenience at 11 YV - ideal for a young professional or student! This brand-new studio offers a stylish, open-concept design, featuring high-end Miele appliances, upgraded bedroom potlights, and top-tier blackout/sheer blinds that combine comfort with sophistication. Enjoy exclusive amenities such as a cutting-edge fitness center, indoor pool, residents' lounge, and 24/7 concierge service. Situated in the heart of Yorkville, one of Toronto's most sought-after neighborhoods, you'll be just steps away from high-end shopping, acclaimed restaurants, transit options, and cultural landmarks. (id:59911)
Homelife Landmark Realty Inc.
315 - 33 Frederick Todd Way
Toronto, Ontario
Leaside Luxury Condo. 1 Bed + 2 Den with doors (can be 2nd and 3rd room). Lots of Sunlight. Large Washroom. Ensuite Washer & Laundry. Brand New Appliances. Steps From LRT Laird Station (Announced to open in September 2025), Transit, Sunnybrook Park And Hospital, Top Schools, Restaurants and Shops Like Homesense, Farm Boy And Canadian Tire. Amenities Include A 24-Hour Concierge, Indoor Pool, Jacuzzi, Steam Room, Gym, Yoga Room, Outdoor Lounge With Fire Pit, Rooftop BBQ, And Private Dining Areas. Easy Access To The DVP And 401 In A Safe, Vibrant Neighbourhood. Top-rated Toronto neighbourhood with boutique shops, restaurants, cafes, and green spaces. All within walking distance, and steps from Laird Station, on the brand new Eglinton LRT. High End Built In Appliances and Quartz Countertop. Professionally Cleaned. Furnished Option is Available. Internet Is Included. (id:59911)
Homelife Landmark Realty Inc.
23 Lamers Road
New Lowell, Ontario
STUNNING FULLY RENOVATED 2500 SQ/FT HOME NESTLED ON 2.15 ACRES WITH A CHARMING POND! One of the largest lots on the street and surrounded by generously sized neighbouring lots, this home offers that serene and secluded setting youve been looking for. Completely renovated top to bottom, experience the perfect blend of an open concept design with high-end finishes. A reconfigured floorplan offers improved functionally and stylish design elements. All Windows, Doors, Electrical 200 AMP, Plumbing, Upgraded Insulation, Enbridge gas service, Furnace, A/C updated and much more (2021-2022). Full detailed list of updates available. An impressive modern kitchen features shaker style soft-close cabinetry, large island with seating for 4, quartz countertops & under-mount sink. An inviting living room boasts a gas fireplace with shiplap surround and tile feature. A large double car garage with covered side entrance conveniently leads to spacious mudroom. The primary bedroom features a walk in-closet with ample storage and an elegant en-suite with standalone shower. Plenty of mature trees and a tranquil pond offers many natural elements completing this picturesque landscape. Close proximity to Barrie, Collingwood & Wasaga Beach. Minutes from New Lowell Central, Recreation Park and Clearview Public Library. Schedule a private tour and see what make this one truly unique! (id:59911)
RE/MAX Hallmark Chay Realty Brokerage
01 Monck Road
Faraday, Ontario
Prime 1.1 Acre Lot Minutes from Town. Located just 3 km from town with hydro at the lot and on a year round municipal road, this parcel is ready for your vision. Quiet setting with quick access to amenities perfect for a new build, getaway, or investment. Don't miss this opportunity to own this piece of land in a desirable location. (id:59911)
Century 21 Granite Realty Group Inc.
Bhv-B203 - 1869 Muskoka Rd 118 Highway W
Muskoka Lakes, Ontario
Don't miss out on this final phase of development and the ultimate lakeside living experience. This condo boasts a contemporary design, modern finishes, and meticulous craftsmanship. The space is ingeniously divided into a two-bedroom unit with a lock-off feature, providing unmatched flexibility. Whether you desire a cozy retreat for personal use or wish to maximize your investment through the rental program, this feature caters to all your needs. It allows the unit to be utilized as two independent suites or merged into a single expansive living area, offering both privacy and versatility. Beyond the confines of this exquisite condo, Touchstone Resort extends an invitation to indulge in a suite of exceptional amenities. From the vigor of the fitness center and the tranquility of the spa to the joy of outdoor pools and tennis- & pickle ball courts, every day is an adventure. The resort also offers exclusive access to dock slips, water sports, and a private beach, ensuring that leisure and recreation are always at your doorstep. This is more than just a property; it's an opportunity to be part of a prestigious community and to enjoy the splendor of Lake Muskoka. Experience the pinnacle of maintenance-free lakeside living at Touchstone Resort, where luxury meets nature in perfect harmony. This can be a pet friendly unit if you so choose. (id:59911)
Bracebridge Realty
227 East 8th Street
Hamilton, Ontario
Welcome to 227 East 8th St, located in a lovely, family friendly neighbourhood on Hamilton's mountain district. This beautiful 4 level backsplit is perfect for your growing family and could easily be your 'forever' home. The main floor boasts an upgraded kitchen complete with ceramic tile, a gorgeous island, breakfast bar and luxury appliances. Hardwood flooring complements the living and dining room. The upper level has 3 comfortably sized bedrooms. Just a few steps down from the main level is the spacious family room. Notice the cozy woodburning fireplace. A convenient 2 piece powder room is located on this level. Sliding doors open up to the spacious fenced backyard. Perfect for outside enjoyment and entertainment. One level down from here is the laundry room, cold storage and inside entry to the garage. Don't miss noticing the HUGE crawl space on this same level. The furnace & central air for this home were replaced in 2021. Walking distance to a Catholic French Immersion school, Queensdale Public Elementary School as well as Bruce Park and Sam Lawrence Park. Just around the corner is Mountain Plaza. No driving necessary from this home. Everything is within walking distance. An additional plus to this home is that the main sewage line to the road was just replaced within the last few months as well as the front steps leading into the front door. This home is totally 'move-in ready'! (id:59911)
Keller Williams Edge Realty
1806 - 510 Curran Place
Mississauga, Ontario
Bright Spacious Unit In The Heart Of Square One, Luxury, Great Location Steps From All Amenities, Close To Square One, One Bedroom Plus One Den, Modern Finishes Throughout Spacious & Bright, 9 Ft Ceiling, Upgraded Kitchen With Granite Counter Top, Back Splash, Stainless Steel Appliances. Walking Distance to Go & Bus Terminals, Steps To Square One, Sheridan College, Celebration Sq, All Amenities, Minutes To Hwy 403/401/Qew. (id:59911)
RE/MAX Real Estate Centre Inc.
119 - 2490 Old Bronte Road
Oakville, Ontario
Stunning Condo On Main Floor, Near New Oakville Hospital, Shopping + Go Train. Stainless Steel Appliances, Featuring Modern Design And High Quality Finishes. Spacious, Open Concept Layout With Nicely Setup Living Space, Large Bedroom With Walk-In Closet. Great Location, Easy Access To QEW + HWY 403 + Shopping (id:59911)
Homelife Nulife Realty Inc.
1809 - 68 Canterbury Place
Toronto, Ontario
Highly Sought After Celsius Condo. Located In The Heart Of North York. Prime Location Just Off Yonge Street Offering The Quietness At Home While Having The Blistering City At Your Finger Tips. This 2 Bedroom 2 Bathroom Corner Suite Features Expansive 9 Foot Ceilings Throughout, Large Windows In All Rooms Allowing Maximum Amount Of Natural Sun Light. Low Property Taxes, Unobstructed North & East Views. Quartz Counter Tops In Kitchen With Stainless Steel Full Size Appliances. 734 Sqft Of Spacious & Highly Functional Layout, With Lots Of Storage Space, Wide Balcony, Newly Installed Zebra Window Coverings, 1 Parking And 1 Locker Both In P2 Right Beside The Elevators! Condo Boats A Well Equipped Gym, Party Room, Guest Suite, Visitor Parking & Rooftop Deck. Finch And North York Centre TTC Subway Stops Both Steps Away. Nestled Amongst Countless Restaurants, Cafes, Shops, Schools From Daycare, Elementary To Secondary, Supermarkets, Parks, Rec Center, Library And So Much More. (id:59911)
Homelife Landmark Realty Inc.
400 York Boulevard
Hamilton, Ontario
Conveniently located on transportation routes, and within walking distance to Dundurn Castle and Bayfront Park, this one bedroom condo offers amenities, beauty and comfort. The bedroom and main living areas are spacious and naturally brightened by large windows and sliding doors to terrace. The interior includes many enhancing finishes and the unit is impeccably maintained. In-suite laundry is located off the 3 pc bath. Enjoy sun and shade on the generous terrace, with plenty of room for sitting areas and potted gardens. 1 outdoor parking space included. (id:59911)
RE/MAX Real Estate Centre Inc.
Basement - 40 Prospect Street
Clarington, Ontario
This bright and spacious 2 Bedroom legal basement apartment offers 850 sq ft of comfortable living in a great Bowmanville location. With its own separate entrance and oversized windows, the space if full of natural light and feels warm and welcoming. The layout includes two generous bedrooms and a large open den that functions perfectly as a Livingroom, offering plenty of space to relax or entertain. The open concept design makes the unit feel even more spacious and versatile. Situated just minutes from downtown Bowmanville you will be close to schools, restaurants, shopping and transit. Two dedicated parking spots provide added convenience making this home ideal for couples, professionals or anyone looking to be near the heart of the community. A rare find - legal, bright, and well located! Tenant pays 40% utilities. (id:59911)
Right At Home Realty
11 Riverview Drive
Scugog, Ontario
Location, Location, Location! Welcome to 11 Riverview Drive, nestled in Port Perrys sought-after Cawkers Creek a picturesque neighborhood offering the perfect blend of tranquility and convenience. This charming all-brick side-split boasts three bedrooms, two bathrooms, and three levels of finished living space, ideal for families or those seeking extra room to spread out. The inviting curb appeal is matched by a large, fully fenced backyard with mature trees, providing both privacy and space for outdoor enjoyment. A double-wide paved driveway accommodates up to six vehicles, plus RV parking beside the garage perfect for adventure seekers along with a detached 12' x 16' garage/storage shed in the backyard adding versatility for hobbyists or additional storage. Step outside to a covered back patio, where you can BBQ year-round or unwind in the hot tub while taking in the serene surroundings. Positioned to capture stunning sunrises and sunsets, this home truly embraces the beauty of its location. Inside, an entertainment-sized rec room with a gas fireplace and above-grade windows offers a bright and inviting space for gatherings, newly updated 3 pc bath with glass shower & heated floor, garage access to the house, ground level laundry and much more. Whether enjoying cozy nights in or hosting guests, this home is designed for both comfort and function. Just a short stroll from recreational facilities, restaurants, parks, Lake Scugog, the hospital, and all the vibrant amenities of Port Perry, this home offers the best of in-town living with the space and serenity of a country retreat. (id:59911)
RE/MAX Hallmark First Group Realty Ltd.
106 - 50 Galt Road
Stratford, Ontario
Located in the West Village Subdivision, this condo unit boasts a fabulous floor plan creating a best of both worlds situation. The main floor provides a bright and spacious one floor living, while the upper level has a guest suite. The kitchen has oodles of cupboard and counter space, where you can pull up a stool for a casual, quick meal, or set the dining room table for a family sit down meal. The soaring ceilings in the living room, coupled with the double sliding patio doors and picture window, allow for an abundance of natural light to flow into this west facing home. Watching the sunset from your deck may become a favourite nightly ritual! On this level, the sizable Primary Bedroom with double closets and semi-ensuite bath provide convenience along with the laundry facilities to round out this floor. The upper loft level has a second bedroom, 4 piece bath and separate sitting area. Perfect for guests when they come to visit. The basement is completely open for finishing potential if so needed. Enjoy the abundance of storage space, attached garage and someone else tending to the lawn care and snow removal. A beautiful home in a popular community, close to all the West end amenities. Now is your chance! (id:59911)
Home And Company Real Estate Corp Brokerage
206 - 255 John Street N
Stratford, Ontario
Welcome to the Villas of Avon, where luxury meets convenience! Located on the 2nd floor, this stunning 1-bedroom + den south facing condo offers 922 square feet of elegant living space. The residence is adorned with beautiful hardwood flooring and features modern stainless appliances. Relax in your spa-like bathroom with a walk-in shower and a soothing soaker tub. Enjoy the benefits of underground parking, a fully equipped fitness centre, and a stylish party room for hosting gatherings. Guests can stay comfortably in the on-site guest suite. Located just a short walk from downtown, this condo provides the perfect blend of upscale living and urban accessibility. Do not miss this exceptional opportunity to own a piece of luxury real estate! (id:59911)
RE/MAX A-B Realty Ltd
82 Gregory Crescent
Stratford, Ontario
More than meets the eye in this custom built 4 bedroom all brick bungalow! Situated in a highly desired neighbourhood on a quiet lot, a short jaunt to the River and Park System, and around the corner form the dual-track Ecole Bedford School. The main floor boasts a unique layout with open concept white kitchen and dining room with cathedral ceiling and large windows. The cozy living room has great entertainment abilities with the access to the covered deck via sliding doors. 2 bedrooms are on this floor with a large 4 piece bath in between. The oversized Primary bedroom has a bay window and seat overlooking the mature and peaceful backyard. A 4 piece ensuite also provides privacy and convenience. Main floor laundry allows for one floor living. The WOW factor comes into effect when you enter the spacious basement which has a walk-out to a patio and direct access to the lovely landscaped yard. 2 more bedrooms, full 4 piece bath and large recreation room with gas fireplace round out this home's bonus level. Double car garage with walk up from the basement, refinished deck and landscaped yard complete this fabulous property in a top notch location mere steps away from the Stratford Golf and Country Club. Here is your opportunity! (id:59911)
Home And Company Real Estate Corp Brokerage
106 O.j Gaffney Drive
Stratford, Ontario
Built in 2023 by Ridgeview Homes, this beautifully designed 3-bedroom, 2.5-bath home is nestled in the desirable Knightsbridge neighbourhood. Thoughtfully crafted for modern living, it features an open-concept layout, a stylish kitchen with granite countertops, and a spacious primary suite complete with a walk-in closet and ensuite. The double-car garage provides added convenience, while high-quality finishes throughout enhance its charm. A perfect blend of comfort and sophistication, don't miss this incredible opportunity! (id:59911)
Exp Realty
12 - 3199 Vivian Line 37
Stratford, Ontario
Pride of Ownership Shines Throughout! Welcome to carefree condo living at its finest in this beautifully maintained tower suite. Just a short stroll from the Stratford Country Club, this spacious 2-bedroom, 2-bath home offers the perfect blend of comfort and convenience. Enjoy generous living space, an open-concept layout ideal for entertaining, and the ultimate lock-and-leave lifestyle. This suite features two exclusive parking spots right at your doorstep, a private, secure storage locker, and access to visitor parking perfect for hosting family and friends. With snow removal and lawn care included, your day-to-day is made effortlessly simple, so you can spend more time enjoying everything Stratford has to offer. Whether you're looking to downsize, invest, or start fresh, this is a rare opportunity to own in a sought-after location. Don't wait contact us today to schedule your private tour! (id:59911)
RE/MAX A-B Realty Ltd
202 - 400 Romeo Street N
Stratford, Ontario
Situated in Stratford's growing north end, Stratford Terraces, offers you the best of condo living: a carefree lifestyle! With ground and interior maintenance, you're free to relax and enjoy the many amenities of this building; including underground parking, a party room with its own kitchen, a charming library room, an exercise room, as well as "in-coming/out-going" mail service. As for the unit itself... Welcome to unit 202! A 2-bedroom, 2-bath unit just under 1000 sq ft, with a spacious living/dining combination that provides access to your balcony. The kitchen comes with all appliances and a handy sit-at peninsula. The primary bedroom features a double, walk-through closet leading to the 4-piece ensuite. Your guests will be happy with the second bedroom and the main 3 - piece bath. Add to this, the in-suite laundry and a flex room that makes for the perfect den or office. Feel safe and secure with this building's controlled entry and community-minded residents. (id:59911)
RE/MAX A-B Realty Ltd
