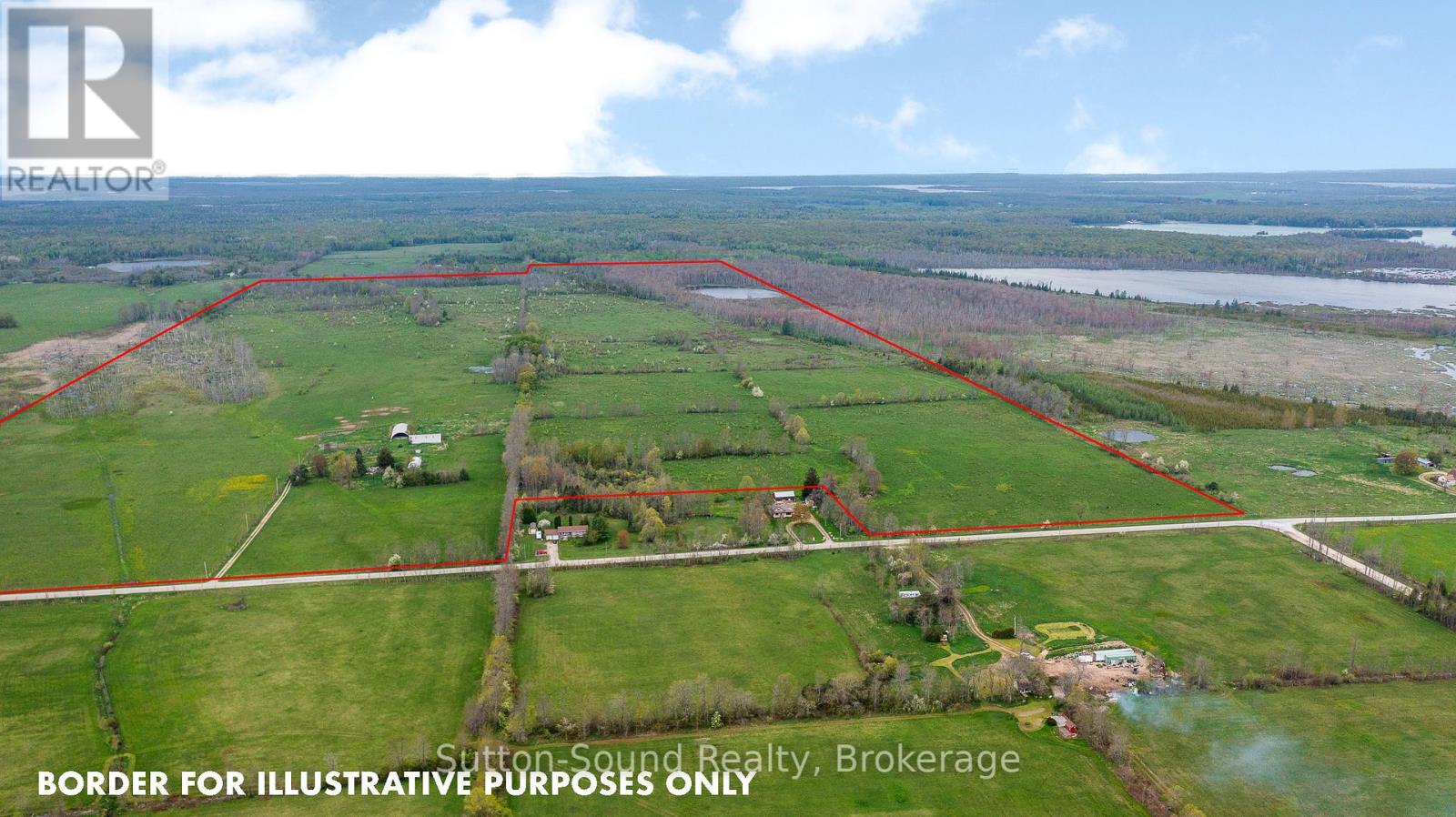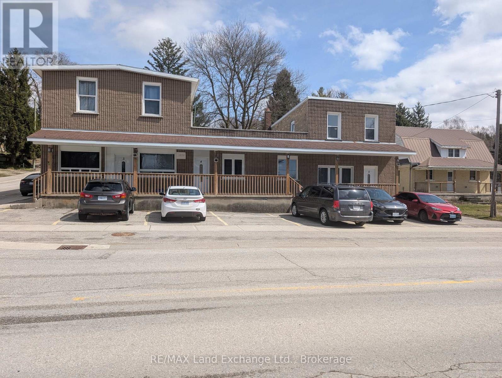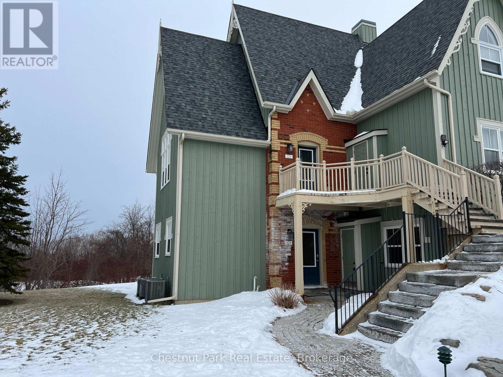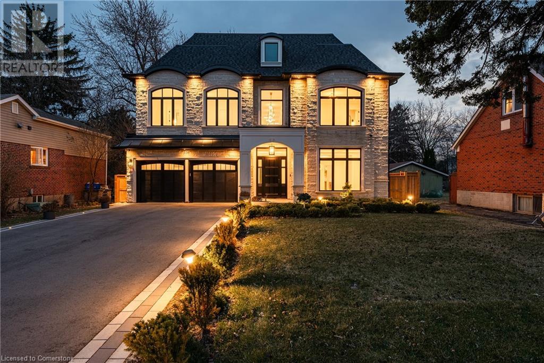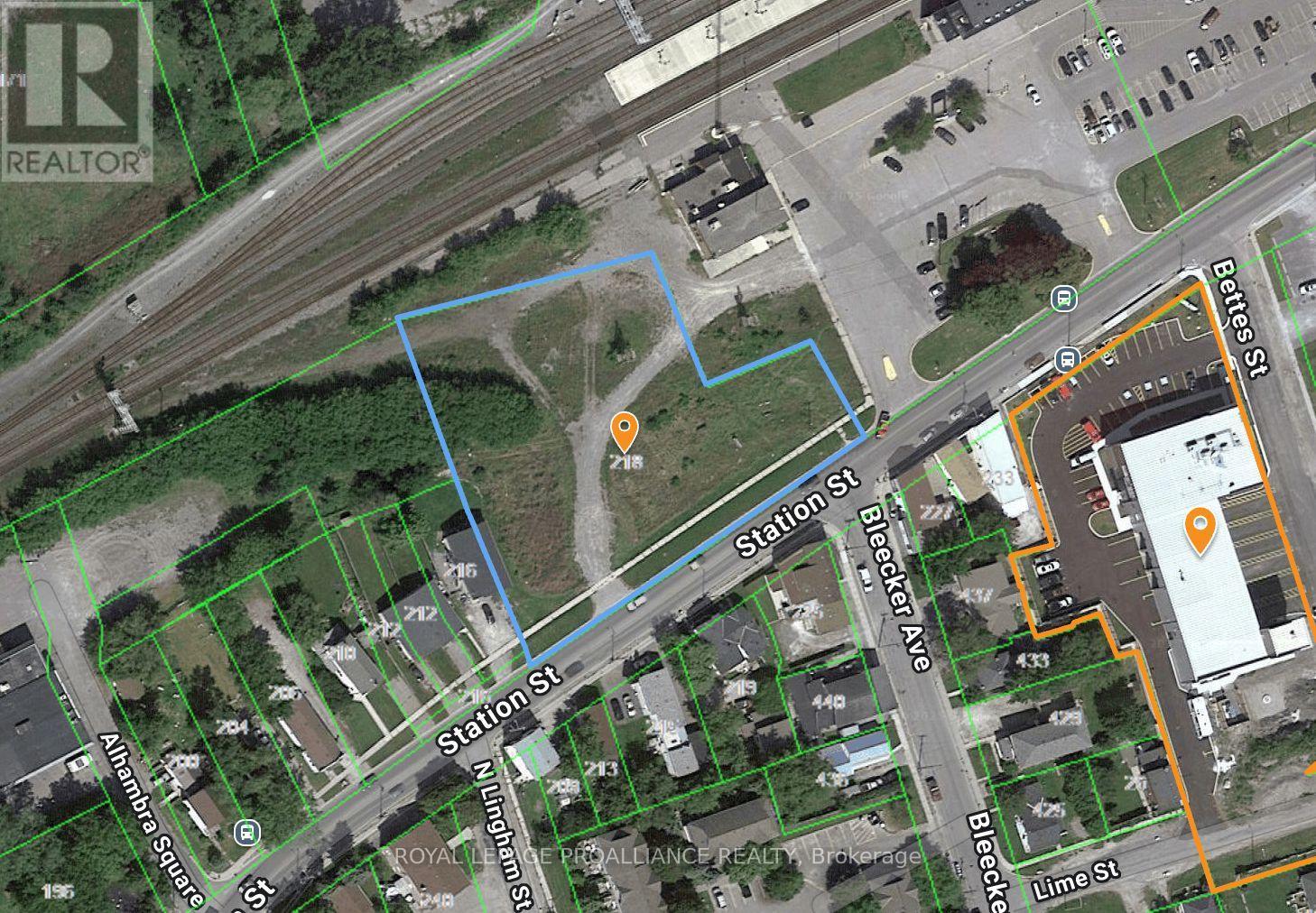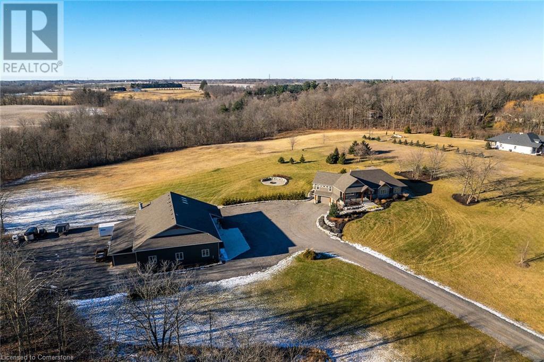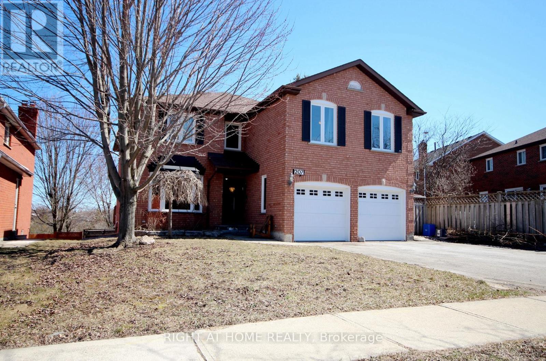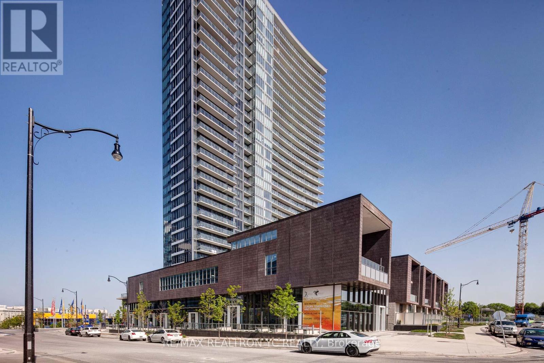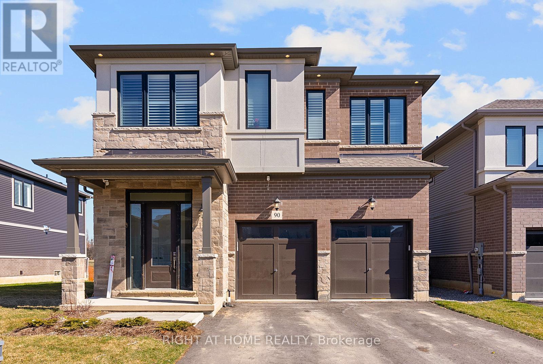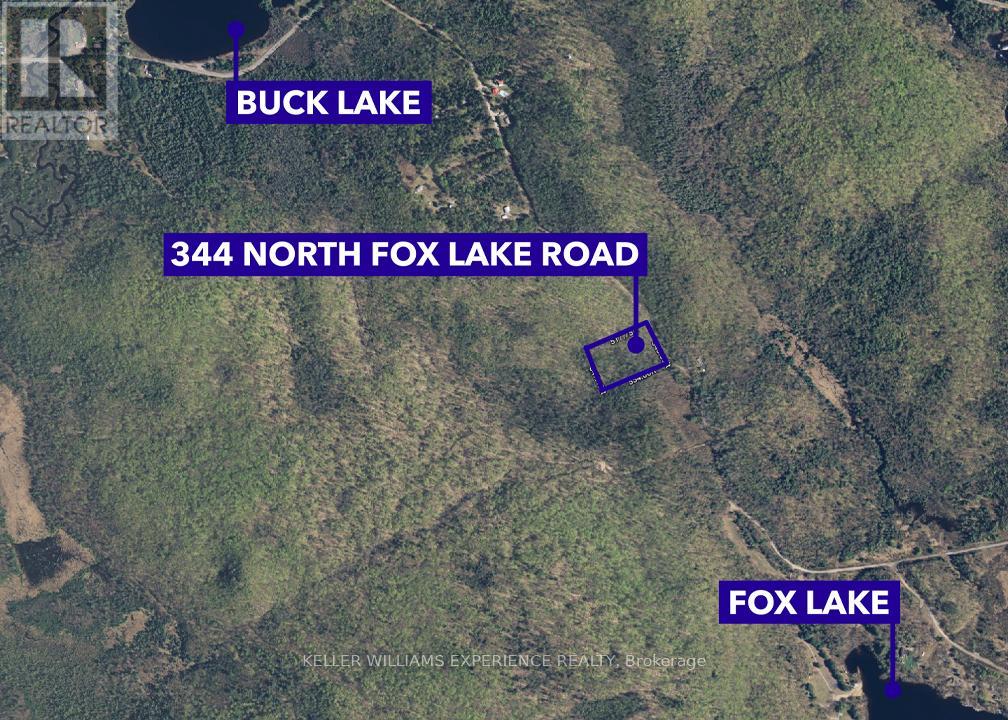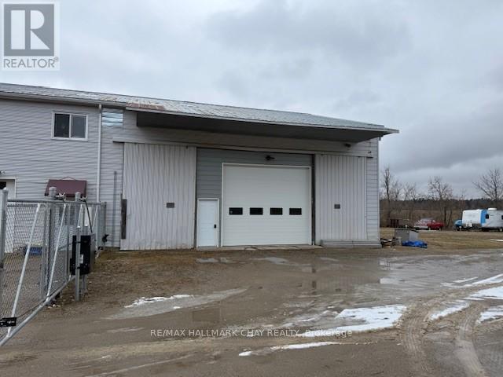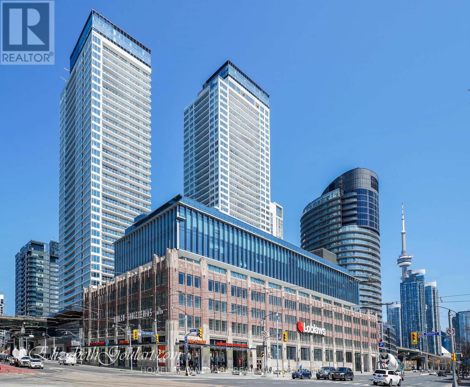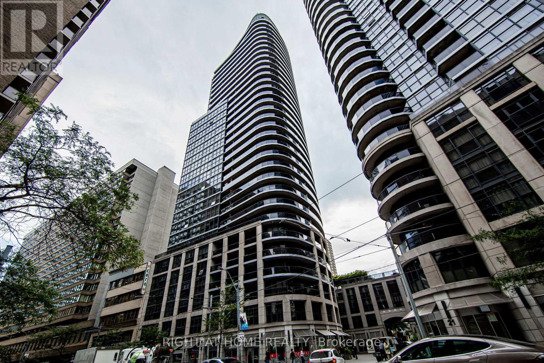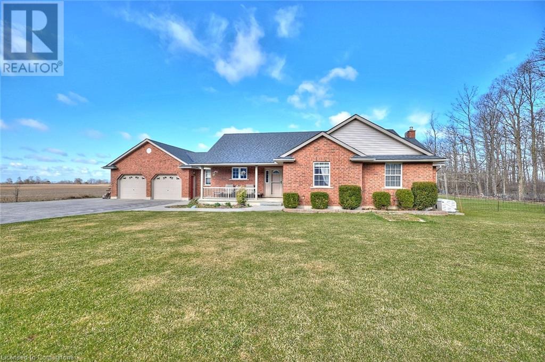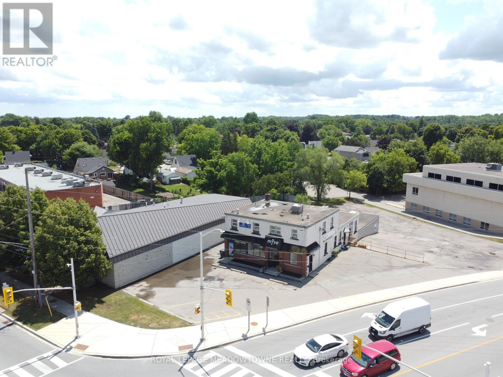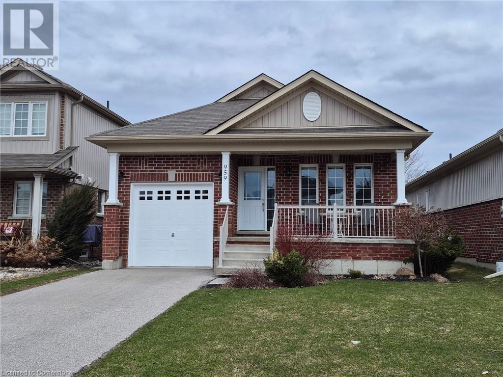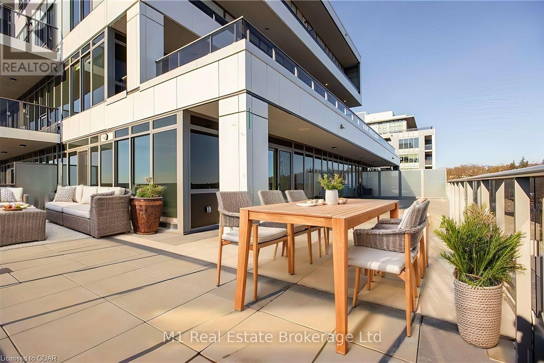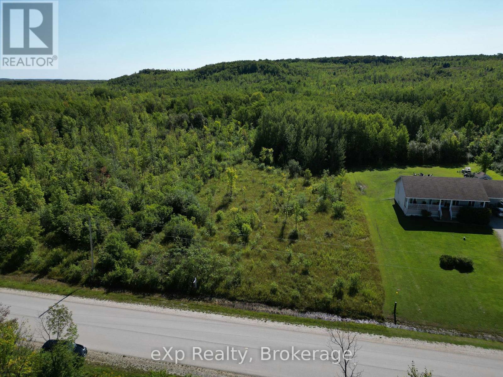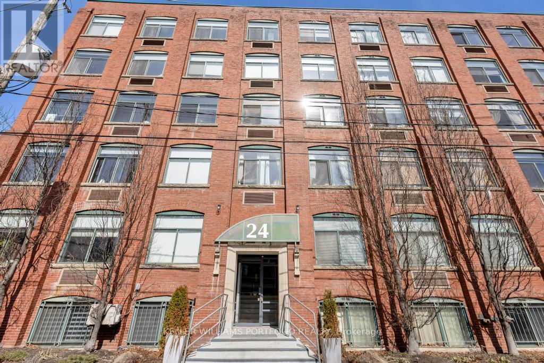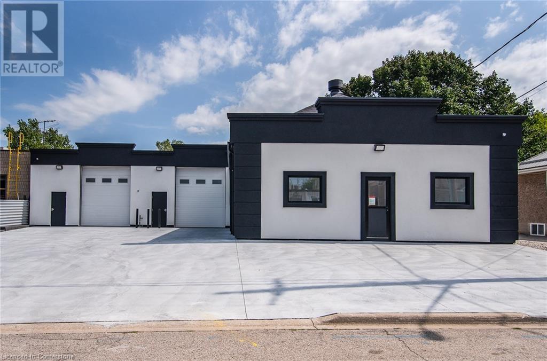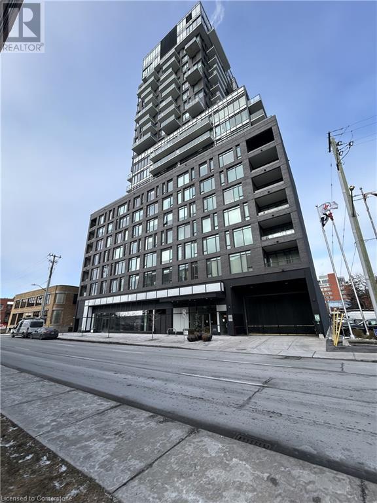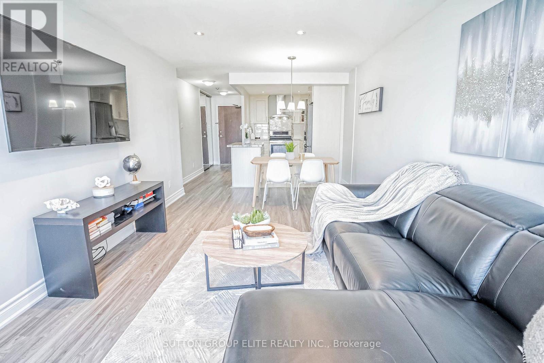179 Berford Lake Road
South Bruce Peninsula, Ontario
Incredible 285+- Acre Opportunity Near Berford Lake & Georgian Bay. Discover the endless possibilities with this expansive parcel located on desirable Berford Lake Road, just a stone's throw from the Lake and a short drive to Georgian Bay and Wiarton. Boasting approximately 170 acres of cleared land, this property is ideal for pasture or crop cultivation - Bring your vision and turn this into a thriving agricultural venture. Offering excellent potential for farming, grazing or just relaxing. Included on the property are outbuildings, including a 45' x 100' Quanset Hut with 16 foot ceiling and a concrete floor and a second one measuring 45' x 72' with 16' ceiling and dirt floor - perfect for storage, equipment, or livestock shelter. Whether you're looking to expand your agricultural operations, invest in a rural retreat, or build your dream homestead in natures playground, this property is a rare find in a prime location. With scenic surroundings, proximity to recreational lakes, and wide-open skies, the lifestyle opportunities are endless. Don't miss out on this unique piece of the Bruce Peninsula. (id:59911)
Sutton-Sound Realty
1220 Bruce Road 12 Road
South Bruce, Ontario
Investment property 7.98 Cap Rate. 5 apartments. Completely modernized 5 years ago. Natural gas heat, Municipal sewers. Laundry on sight. A1 tenants. 1- 1 bedroom, 1-3 bedroom and 3- 2 bedrooms (id:59911)
RE/MAX Land Exchange Ltd.
123 - 170 Snowbridge Way
Blue Mountains, Ontario
FURNISHED SEASONAL RENTAL - Whatever the Season come and experience the ultimate retreat at Blue Mountain with this fully furnished townhome nestled in the historic Snowbridge community. Take advantage of the on-demand Shuttle Service to the Village or take a gentle 15 minute walk to The Village at Blue where you can experience fine dining, boutique shopping and all the year round festivals that take place. On-site seasonal pool for your Summer enjoyment. The property features 2 bedrooms and 2 bathrooms, offering golf course views from the rear creates a peaceful spot with privacy. The main level is open concept and tastefully designed for easy living. $2,500 per month plus utilities for Spring/Summer/Fall seasonal lease. $12,000 plus utilities for 4 months ski season. No pets. (id:59911)
Chestnut Park Real Estate
556 Fourth Line
Oakville, Ontario
Set back on an expansive estate lot, this custom-built home offers nearly 9,000 sq ft of expertly curated living space, complete w/6 bedrooms + 8 bathrooms. Every inch of this residence reflects refined comfort + thoughtful design, blending texture, clean lines, open sightlines + a seamless connection to the outdoors. Inside, each space is anchored by custom-milled mouldings, bold stone, designer lighting, imported wood finishes, expansive glazing + smart home integration. The heart of the home is a chef’s kitchen with walk-in pantry + servery, flowing into a two-storey family room w/full-height windows + a dramatic fireplace feature wall. A functional utility wing includes ample storage + a pet wash station. The central staircase serves as a sculptural focal point, carrying light + elegance to the upper levels. Each bedroom suite offers privacy and sophistication, with custom dressing rooms + lavish ensuites. The primary retreat is a true sanctuary—double doors lead to a lounge + sleeping quarters w/a two-sided fireplace, private patio access, a fully outfitted dressing room + a luxe bath w/steam shower + soaker tub. A third-floor suite offers flexibility as a second primary or teen haven.The walk-out lower level expands the living space w/a custom wet bar, games area, theatre, rec room with fireplace + a private nanny suite. Outdoors, the home continues to impress with a spacious portico with central gas fireplace, flat-stone patios + a lush, tree-lined yard—perfect for summer entertaining or quiet evenings. Central to several local schools, shopping and walkable to Appleby College. An exceptional home in West Oakville, offering the space, design, and comfort your family has been looking for. (id:59911)
Century 21 Miller Real Estate Ltd.
218 Station Street
Belleville, Ontario
Belleville is growing, and vacant land is at a premium. This commercial-industrial lot offers many opportunities, with over 2 acres and 315 feet of frontage on busy Station St. It is currently zoned DC. The City of Belleville could be open to other use proposals, including mixed commercial/residential. CN has agreed to remove the existing utility poles from the property. Buyers must do their due diligence regarding proposed future uses. (id:59911)
Royal LePage Proalliance Realty
309 Cockshutt Road
Brantford, Ontario
Stunning 5.26 ac Rural Masterpiece located mins west of Brantford & 403 offering over 400ft of paved road frontage overlooking manicured grounds extending to scenic forest area. Positioned majestically on this coveted piece of creation is 2018 custom built one storey home introducing 2,379sf of flawless main floor living space, 2,379sf fin. lower level enjoying walk-out & direct access into 759sf heated 3-car garage. Gorgeous tailored stamped concrete stair system, adorned with low maintenance perennial gardens & extensive armour stone accents, provides entry to this authentic Country Estate loaded w/built-in cabinetry handcrafted by former professional cabinetmaker owner. A world class kitchen is sure to impress the most discerning chef or foodie sporting beautiful cabinetry, premium built-in appliances, designer contrast island, stylish backsplash, quartz countertops & adjacent dining area incs patio door WO to elaborate elevated private rear deck system accessing luxury swim spa -continues to bright living room highlighted w/shiplap cathedral ceilings, wall to wall windows & chic fireplace set in reclaimed wood feature wall. Primary bedroom w/5pc en-suite & WI closet, 2 bedrooms, laundry room & 3pc bath complete main level design. Relax or entertain in comfortable confines of lower level family room - leads to 2 add. bedrooms, 4pc bath & multiple storage/utility rooms. Plank style tile flooring compliments the opulent interior w/sophisticated flair. Car Enthusiasts, Truckers, Hobbyists or Small Business Operator main never leave 2020 built, impressive insulated/heated/cooled 5750sf shop presenting endless possibilities & uses incs separate showroom/office, washroom, upper level living area, several insulated overhead roll-up doors & classic front overhang. Shop rented until Dec. 1/25. Extras - n/g furnace, AC, heated tile bath floors, ex. well w/purification, invisible pet fence, septic & more! Bonus - potential to sever aprx. 1.5ac lot. Country Perfection! (id:59911)
RE/MAX Escarpment Realty Inc.
428 - 60 Heintzman Street
Toronto, Ontario
Rarely Offered! Stunning 1+1 Unit Featuring Your Own Private Patio-Terrace With Grass Section and a Spacious, Open-Concept Living and Dining Area, Located in the Highly Desirable Heintzman Place With Its Welcoming Community. This Beautiful Home Includes Owned Parking And A Large Den Enclosed By Mirrored Sliding Doors, Offering the Perfect Blend of Comfort, Convenience and Low Maintenance Fees. You Will Enjoy Exceptional Amenities, Including a Concierge, Security, A Library With Free Wifi And Walkout To The Outdoor BBQ-Terrace Located On Your (4th) Floor, Party Room, Yoga Room, Gym and More, All While Being Steps from Local Shops, Trendy Dining, Bars, Cozy Cafes, Convenient Transit Options, and the Vibrant Culture of The Junction. Don't Miss This Incredible Opportunity To Add Your Personal Touch and Experience Urban Living At Its Finest! (id:59911)
Royal LePage Urban Realty
1 - 5125 Harvester Road
Burlington, Ontario
Industrial Condo Unit with direct signage exposure on Harvester Rd. This unit is a mix of showroom/office (1,474 sq. ft.) and industrial (1,000 sq. ft.) total (2,474 sq. ft.). Zoned GE1 . This unit has a clean and functional layout. Located directly across from the GO station and minutes to the QEW. Unit can be divided and leased separately upper and lower units. (id:59911)
RE/MAX Aboutowne Realty Corp.
1 - 5125 Harvester Road
Burlington, Ontario
Industrial Condo Unit with direct signage exposure on Harvester Rd. This unit is a mix of showroom/office (1,474 sq. ft.) and industrial (1,000 sq. ft.) total (2,474 sq. ft.). Zoned GE1 . This unit has a clean and functional layout. Located directly across from the GO station and minutes to the QEW. Unit can be divided and leased separately upper and lower units. (id:59911)
RE/MAX Aboutowne Realty Corp.
207 Kensit Avenue
Newmarket, Ontario
Large backyard with Ravine View! Rarely Offered 5 Bedroom Home with finished walk-out basement For Lease! 3,148 Sf Per Mpac, Bright & Spacious, Huge Deck, S/S Appliances, Back Splash. Formal Living & Dining Rooms Separated By French Doors. 5 Spacious Bedrooms Including 2 Ensuites. Back Onto Ravine & Trail, Located In A Very Quiet Street Yet Close Enough To School, Shops, Yrt On Yonge, 404,Etc. (id:59911)
Right At Home Realty
710 - 121 Mcmahon Drive
Toronto, Ontario
Prime North York Location | Unobstructed Park Views | Move-In Ready. Bright and spacious 1+Densuite featuring an unobstructed west-facing view of the park from the 7th floor. Thiswell-designed layout offers a functional L-shaped kitchen and soaring 9-foot ceilingsthroughout. The primary bedroom includes a large closet and clear west views, while thegenerous den is ideal as a home office, guest room, or dining area. Conveniently located withinwalking distance to Bessarion Subway Station, GO Train, IKEA, Canadian Tire, Starbucks,McDonalds, and North York General Hospital. Steps to the brand-new Bessarion Community Centreand close to Highways 401 & 404, Bayview Village, and Fairview Mall. Includes one parking spaceand a spacious in-suite storage room. **Freshly Painted Throughout for a Clean, Move-In ReadyFinish (id:59911)
RE/MAX Realtron Yc Realty
90 Spitfire Drive
Hamilton, Ontario
Welcome home! This 1 year old Branthaven Detached home is approximately 3,000 Sqft! This home is perfect for a large or growing family as it boasts 5 bedrooms and 4 bathrooms! Main floor offers a den which you can be transformed into your personal office! The open concept kitchen is ideal for entertaining or keeping all your family members connected. Close to all amenities and hwy. The unfinished large basement has great potential to build a large entertainment area or more bedrooms and a kitchen; can you say investment opportunity?! (id:59911)
Right At Home Realty
98 - 590 North Service Road N
Hamilton, Ontario
Modern lakeside living at its finest! Welcome to Unit 98 at 590 North Service Road, an upgraded 3-bedroom, 3-bath townhouse in the heart of Stoney Creek's vibrant waterfront community. This rare 3-level layout features a bright ground-level flex space ideal for a home office or guest suite, direct garage access, and a stylish powder room.The open-concept second floor is an entertainers dream, with a sleek kitchen, quartz countertops, stainless steel appliances, spacious living and dining areas, and a walkout balcony perfect for morning coffee. Upstairs, you'll find three generously sized bedrooms including a serene primary suite with a double door closet and full ensuite bathroom. Enjoy low-maintenance living just steps from Lake Ontario, the waterfront trail, parks, and restaurants. Commuters will love the quick access to the QEW and the nearby Confederation GO Station.Whether you're upsizing, downsizing, or investing, this turn-key gem checks all the boxes. (id:59911)
Charissa Realty Inc.
344 North Fox Lake Road
Huntsville, Ontario
Discover your own slice of Muskoka paradise! This rare, over 4-acre parcel of beautiful land offers year-round road access and endless potential. Whether you're dreaming of building a custom home or a peaceful recreational retreat. Enjoy the quiet serenity of nature, just a short drive from Buck Lake, perfect for swimming, boating, and relaxing by the water. Located only 20 minutes from Huntsville and highway access, this property blends privacy with convenience. Don't miss this unique opportunity to create your dream in the heart of cottage country. (id:59911)
Keller Williams Experience Realty
14 Payne Avenue
Simcoe, Ontario
Beautiful brick bungalow in a great neighbourhood! Pull in to the double wide driveway leading to the attached 2 car garage. A manicured front yard leads to the front deck, the perfect spot to sit with your morning coffee. Step indoors to the main floor. The living room is bright with natural light from the patio doors leading to the front deck and features a gas fire place and enough space for the whole family to relax together. Off the living room is the dining area which leads to the eat-in kitchen with ample cupboard space. Down the hall are the first two comfortable bedrooms, a 4 piece bathroom and the primary bedroom with doors to the back deck. Downstairs enjoy a secondary retreat or the perfect set up for an in-law suite. The open concept space features a family room with gas fireplace and an eat-in kitchen. Also down here are two more sizable bedrooms, laundry/utility room and a cold room. A walkup leads to the attached garage. Outdoors is a lovely patio area with retractable awning. Enjoy relaxing, barbecuing and entertaining by the pond with waterfall feature. Next is a large deck with pergola overlooking the backyard. Space for gardening, pets to roam and kids to play back here! Just a short walk or drive to parks, shopping and more. (id:59911)
Royal LePage Trius Realty Brokerage
89 Rockface Trail
Caledon, Ontario
This brand-new, never-lived-in Mattamy home offers three bedrooms, two-and-a-half bathrooms, and brand-new stainless steel appliances. The comfortable and stylish home features a desirable open-concept kitchen and balcony (id:59911)
Right At Home Realty
B - 6078 County Rd. 13
Adjala-Tosorontio, Ontario
Attention Business Owners & Entrepreneurs!! Here Is Your Opportunity To Open & Operate Your Business In The Growing Town Of Everett, Just Mins To Alliston And Many Other Bordering Communities! 2500 Sq. Ft. Total w/ Approx. 300 sq. ft. Office Space & 2200 Sq. Ft. Warehouse. Property Features Ample Parking, Radiant Heat & Large Ceiling Fan in Warehouse, Electronic Secure Gate, Reception Area/ Office and Additional Office Room. This Property Has Great Exposure To County Rd. 13 Traffic. There are 2x Doors for Easy Access & 1x Large 12X14 Ft Ground Level Shipping Door & Extra Mezzanine Storage Above Office with Staircase Access. C1 Zoning Allows For Many Different Uses!! Don't Miss Out On this Amazing Opportunity!! (id:59911)
RE/MAX Hallmark Chay Realty
755 South Coast Drive
Peacock Point, Ontario
Enjoy panoramic, unobstructed views of magnificent Lake Erie from this beautiful “one of a kind” 0.16 acre property fronting on quiet dead-end street in the sea-side community of Peacock Point - walking distance to park, General Store & area beaches. 45-55 min commute to Hamilton, Brantford & Hwy. 403 - 15 E. of Port Dover’s amenities - near Hoover’s Marina/Restaurant & Selkirk. Envisioning relaxing year round lake life style - while savoring the stylish comforts of this one owner, 1999 custom built “Eggink” home positioned majestically on landscaped corner lot w/nothing but glorious water views to west. Introduces of 1467sq of pristine living space, 871sf finished basement level & 22’x24’ insulated garage/workshop incs plywood interior, insulated RU door, conc. floor, work bench, hydro & security system. Inviting front porch leads to main floor living room ftrs n/g corner FP, multiple lake facing windows & hardwood flooring extending to center dining area offering sliding door WO to 136sf covered verandah boasting gorgeous water views. Functional kitchen offers ample cabinetry, SS appliances & WO to private rear deck. Design continues w/main level bedroom & 3 pc bath incorporating convenient laundry station. Solid wood staircase leads to 2nd floor hallway incs entry to 2 huge, similar sized bedrooms, each ftrs bright dormers & large closets - completed w/modern 3pc jacuzzi bath room. Escape to private lower level where separate games room, home gym/multi-purpose room & cozy family room showcasing a 2nd n/g FP are available to relax & enjoy. Organized utility/storage room ensure all basement space is utilized. Extras - metal roofs (house & garage), n/g furnace, AC, HRV, C/vac, 100 amp hydro, fibre internet, 3 TVs, 132sf patio stone entertainment venue, 8x10 shed, fire-pit & economic septic system (no costly pump-outs), water cistern & 6 month Point seasonal water available. Furnishings negotiable. Rarely does a Lake Erie property of this age & quality come for sale! (id:59911)
RE/MAX Escarpment Realty Inc.
2906 - 19 Bathurst Street
Toronto, Ontario
The Really Luxurious Buildings At Toronto's TD Concord Waterfront! This East Facing Unit Offers Stunning View Of Lake & City. It Is One of The Few Units In The Building With Enclosed Den Having Large Windows, Allowing Ample Natural Light And You May Use It As A 2nd Bedroom Or A Study. Elegant Marble Bathroom, Modern Open Concept Kitchen & Dining. Over 23,000 Sf Of Hotel-Style Amenities. The Building Rises Above Loblaws New 50,000Sf Flagship Store And 87,000Sf Daily Essential Retail. Steps To Lake, Transit, Schools, Restaurants, Shopping, Financial/Entertainment District, Parks And King West Village, Community Centre, Sports Arenas & More! . Easy Access To Hwy/Ttc! (id:59911)
Homelife Landmark Realty Inc.
406 - 25 Carlton Street
Toronto, Ontario
Rare-Find!! 1+1 Bedrooms With 1 Bathroom And 2 Balconies!! Den Can Be Used As 2nd Bedroom! 624 Sqft + 67 Sqft Balconies.Primary Bedroom With Walk-In Closet. Great Layout. This Suite Boasts Dark Hardwood Floors And Stainless Steel Appliances. Live In This Building And Enjoy All Amenities That It Has To Offer. Walking Distance To U Of T And TMU (Ryerson) Universities. Close To Financial District And Hospitals. Subway Station At Your Door Step!! **EXTRAS** Building Has: Swimming Pool, Library Rm, Sauna, Gym, Party Rm, Media Rm, Games Rm, Guest Suites, Visitor Parking, 24H Security. (id:59911)
Right At Home Realty
32 Maple Hill Drive
Kitchener, Ontario
EXECUTIVE SANCTUARY WITH MULTI-SPORT COURT & GOLF COURSE VIEWS! Discover the pinnacle of luxury living in the heart of the prestigious Westmount community. This custom-designed executive retreat is more than a home—it's an experience. Nestled on an expansive 100' x 192' lot backing onto the iconic 6th hole of the Westmount Golf & Country Club, this 2-storey brick masterpiece offers a seamless blend of elegance, comfort, and outdoor splendor. Step into the grand foyer, where soaring ceilings and an open staircase set the tone for sophistication. The main level boasts a gourmet kitchen designed to ignite culinary inspiration, complete with its own cozy fireplace—a true heart of the home. Ascend to discover a unique layout featuring a bedroom on its own private level, followed by 3 additional bedrooms upstairs. 2 upper-level walkouts invite you to embrace outdoor living. The walk-out lower level redefines relaxation and entertainment. Centered around a stunning stone fireplace, this space is bathed in natural light from large windows, creating a warm and inviting atmosphere. A built-in bar adds an air of refinement, perfect for hosting memorable gatherings. Step outside and immerse yourself in your private oasis. The multi-sport court offers endless opportunities for tennis, pickleball, or basketball, while the multi-level deck and meticulously landscaped gardens provide the perfect backdrop for outdoor living. Notable updates 200 amp panel, roof 2008, furnace 2016, and more. Whether you're unwinding in tranquility or entertaining under the stars, this outdoor space is nothing short of spectacular. Elevate your living experience in one of Westmount's most coveted residences. (id:59911)
RE/MAX Twin City Faisal Susiwala Realty
16 Wilket Road
Toronto, Ontario
Muskoka In The City! York Mills Most Sought After Enclave. Exceptional Family Retreat In Torontos Exclusive Bridle Path Area...On Ravine! Move Right In Build Your Dream Home Up To 8,500Sq Ft. Lush And Forested Property W/ Stunning Wilket Creek Trails & Greenbelt Views. Unmatched In Scale And Setting, This Exceptional Home Is Among The Most Impressive Properties In Bridle Path Neighbourhood. Stunning Park-Like Grounds Spanning Nearly One Acre, Complete With An Oversized Pool, Poolside Cabana, Flagstone Terraces, Seasonally Curated Gardens, Soaring Tree Canopies & Private Nature Trail Access. Beautifully Maintained Ranch-Style Bungalow Offers Endless Possibilities For Family Living Or Designing Your Dream Home. Expansive Principal Spaces Feature Elegant Millwork & Floor-to-Ceiling Windows Showcasing Ever-Inspiring Views Of The Backyard. Living Room W/ Wood-Burning Fireplace & Marble Surround, Formal Dining Room W/ Walk-Out Balcony. Generous Eat-In Country Kitchen W/ High End Appliances, Walk-Out To Balcony & Fenced Side Gardens. Distinguished Wood-Paneled Office W/ Fireplace. Primary Suite W/ Private Walk-Out Balcony, Walk-In Closet & 4-Piece Ensuite. 2 Bedrooms W/ Shared4-Piece Bath. Bright Ground Level Basement Featuring Spacious Entertainment Room W/Oversized Windows, Wood-Burning Fireplace & Walk-Out Terrace, Billiards Room W/ Wet Bar, Nanny Suite, Wine Storage Room, 4-Piece Bath & Second Kitchen. Sprawling Front Yard W/ Lush Gardens & Mature Tree-Lined Privacy. Unparalleled Location In Prime Pocket Of Toronto's Most Desirable Neighbourhood, Minutes To Top-Rated Private Schools, Granite Club, Major Highways, Transit, Golf Courses & Parks. (id:59911)
RE/MAX Realtron Barry Cohen Homes Inc.
53 Bowie Avenue
Toronto, Ontario
Welcome to 53 Bowie Ave.--Move Right-In & Enjoy!---This is a Bright & Sunny Lovely spacious Bungalow with Private Driveway on a Large Lot w/fenced rear Garden and lots of parking in driveway---This Beautiful Bright & Sunny 2 bedroom Family home includes a Finished basement with Separate side-Door Entrance-----Many Updates & Features of this spacious home include a welcoming Front Entrance with Foyer, Bright & Sunny Den with Large window & Built-in Closet overlooking the Extra Large Living Room---Laminate flooring----Modern Kitchen W/Quartz Countertop & Mirrored Backsplash and Ceramic tile floor--- Dining Room with Skylights & Walkout To Deck----Updated Main Floor 4pc Bathroom-----Spacious Primary Bedroom W/Mirrored Wall To Wall Closet & Window, Second bedroom with Closet & Window---Basement includes above grade windows, 1 bedroom plus Kitchen, 3 pc. bathroom, laundry & an extra spacious Storage room/Cold room/Cantina---- **EXTRAS** Included: Fridge, Gas Stove, B/I Dishwasher, Microwave/Hood/Exhaust Fan, Electric Light Fixtures, Window Coverings, CAC, 2 Garden Sheds and Basement: Stove, Fridge, Clothes Washer & Clothes Dryer. (id:59911)
Summerhill Prestige Real Estate Ltd.
247 Haldimand Road #49
Dunnville, Ontario
Immaculate 3 bedroom brick bungalow in quiet location steps to the Lake with oversized double garage and panoramic country views. Stunning home features an open concept kitchen, vaulted living room with fireplace leading to covered raised porch, double paved driveway, oversized garage with stairs to lower level, large bedrooms and living spaces, and the lower level offers a family room with wood burning stove, large storage area, and room to grow. Enjoy quiet country evenings around a fire or spend days in the yard loaded with perennials and fruit tress. Located just outside of the town of Dunnville offering schools, parks, boat launches, local hospital, and all amenities this may be the lifestyle you have been looking for. Call Today! (id:59911)
Royal LePage NRC Realty
116 Guelph Street
Halton Hills, Ontario
Prime Investment Opportunity! This income-generating commercial property in Georgetown offers strong potential for both investors and owner-users. Situated at the high-visibility corner of Guelph Street (Highway 7) and Maple Avenue, the property is located within the Georgetown GO Station Area Secondary Plan, a key gateway in the Towns Sustainable Halton Plan. This opportunity provides stable income from 5 of 6 tenanted units on net escalating lease agreements, ensuring long-term value. The property spans 7,020 SF Gross Leasable Area and features onsite parking for approximately 20 vehicles with access from Maple Avenue only. Currently zoned GCN3 [H4], the property allows for professional offices, medical, dental, laboratory, accountants, and other service-based businesses, though it is not suitable for Cultural Centre, Church, or School uses. A takeout restaurant may be permitted with a maximum of six table settings, subject to approval from the Town of Halton Hills. The property enjoys high-traffic exposure and is just steps from the GO Station, bus routes, four schools, and Dominion Seed Park. Lease terms are Net + TMI, with tenants responsible for utilities and business expenses. Lease hold improvements are at the tenants expense. The property is being sold "as is, where is" without any implied or expressed warranties. (id:59911)
Royal LePage Meadowtowne Realty
959 Adams Avenue S
Listowel, Ontario
This charming 2-bedroom, 2-bathroom brick bungalow offers the perfect combination of comfort, style, and convenience. Located in the southwest corner of Listowel, this home provides easy access to major roadways, making it ideal for commuters. As you approach the property, you're greeted by a well-maintained front garden, setting the tone for the care and attention given to this home. Inside, the open-concept living and kitchen area is designed for both relaxation and entertaining, featuring custom live-edge bar details and updated stainless steel appliances. Sliding doors from the kitchen lead to a newer wooden deck, perfect for outdoor gatherings or soaking up the sunshine. The spacious master bedroom boasts his-and-her closets and an ensuite bath, complete with a luxurious soaker tub – an ideal retreat after a long day. The second bedroom provides ample space for personalization and comfort. The unspoiled basement, with a rough-in for an additional bathroom, offers endless possibilities for a future rec room, extra storage, or whatever fits your needs. Outside, the fenced backyard provides privacy, while the large deck is perfect for barbecues with friends and family. With a single car garage and parking for two cars in the driveway, convenience is at your doorstep. Recent updates include a new A/C unit in 2023 fresh paint throughout the home including the garage door. Located in the friendly and welcoming community of Listowel, this home offers the charm of small-town living with all the modern comforts. Don't miss your chance to own this beautiful home – book your showing today before it's gone! (id:59911)
Housesigma Inc.
776597 Blandford Road
Bright, Ontario
Discover this stunning duplex nestled on a generous 0.86-acre lot in Bright, Ontario, offering a spacious 4,392 square feet of living space. The main unit boasts an inviting family room with soaring 12-foot ceilings and a WETT certified wood fireplace, perfect for cozy gatherings. An eat-in kitchen provides ample space for culinary adventures, complemented by three well-appointed bedrooms, a modern bathroom, and a versatile flex space currently utilized as a thriving yoga business. The secondary unit features its own kitchen and one bedroom, presenting excellent rental income potential with separate hydro meters for added convenience. Enjoy the beauty of the expansive outdoor space, making this property a unique find for families and investors alike. (id:59911)
Makey Real Estate Inc.
776597 Blandford Road
Bright, Ontario
Discover this stunning duplex nestled on a generous 0.86-acre lot in Bright, Ontario, offering a spacious 4,392 square feet of living space. The main unit boasts an inviting family room with soaring 12-foot ceilings and a WETT certified wood fireplace, perfect for cozy gatherings. An eat-in kitchen provides ample space for culinary adventures, complemented by three well-appointed bedrooms, a modern bathroom, and a versatile flex space currently utilized as a thriving yoga business. The secondary unit features its own kitchen and one bedroom, presenting excellent rental income potential with separate hydro meters for added convenience. Enjoy the beauty of the expansive outdoor space, making this property a unique find for families and investors alike. (id:59911)
Makey Real Estate Inc.
1211 - 273 South Park Road
Markham, Ontario
Luxury Living at Eden Park High-Floor 1-Bedroom with Stunning Views & Optional 2 Parking Spaces! Rarely offered upgraded 1-bedroom unit featuring 9-foot ceilings, unobstructed CN Tower view, and quality finishes throughout. Includes granite countertops, wood flooring, 7 baseboards, upgraded bathroom hardware, and custom beveled mirror closets. This unit comes with 2 owned parking spaces, with the option for the buyer to purchase one or both, offering flexible ownership in a building where parking is in high demand. Exceptional amenities: 24-hour concierge, indoor pool, sauna, gym, billiards/games room, theatre, library, and guest suites. Prime location near parks, top-ranked schools, shopping, dining, and major highways.A rare opportunity in one of the area's most desirable buildings. (id:59911)
Smart Sold Realty
14 Melchior Crescent
Markham, Ontario
Stunning and Spacious 4 Bedroom in Buttonville,New Upgrade ,New Hardwood Floor ,Fresh Painting,Top School Buttonville Ps, St. Justin Martyr Catholic Es, Unionville High, St. Augustine Catholic High. Aaa Location. Mins To Hwy404, 407, Tim Hortons, Costco, Homedepot, First Markham Place, T&T Grocery, Markham Civic Center, Bank, Park, And A Lot More To Explore! (id:59911)
Aimhome Realty Inc.
2106 - 159 Wellesley Street E
Toronto, Ontario
Stunning Nearly-New 1+Den Condo with 2 Bathrooms | Prime Downtown Location! Modern condo featuring a spacious 1 bedroom plus den layout (den can be used as a second bedroom) and two full bathrooms. Enjoy breathtaking south-facing views of the CN Tower from your private balcony. Soaring high ceilings create an open and airy atmosphere. Unbeatable location: just a 6-minute walk to both Yonge and Bloor subway lines. Steps away from the University of Toronto and Toronto Metropolitan University (formerly Ryerson). Surrounded by top amenities including libraries, community centres, grocery stores, restaurants, and shops. Don't miss it! (id:59911)
Jdl Realty Inc.
429 - 500 Doris Avenue
Toronto, Ontario
Step into this bright and inviting 2-bedroom + enclosed den, 2-bathroom corner unit, boasting nearly 1,000 sqft of beautifully updated living space (2025) in the heart of North York's vibrant core. Nestled in Tridel's sought-after building, this sun-filled suite blends modern comfort with city convenience, your ideal urban home awaits. Inside Your New Home: A sleek eat-in kitchen with granite countertops, breakfast bar, new backsplash, and stainless steel appliances perfect for cooking or hosting. An open living and dining area that flows to a private balcony with upgraded deck tiles great for relaxing outdoors. Enjoy newly renovated bathrooms and kitchen featuring stylish, contemporary finishes. Freshly painted walls throughout. Two spacious bedrooms, plus a fully enclosed den with doors perfect for a home office, nursery, or guest room. Feel at Home: Experience a clean, safe living environment in this well-maintained building, nestled in a family-friendly neighbourhood near top-rated schools, complete with well-maintained amenities and common areas, supported by a responsive management team. Live Where Life Happens: Steps from Finch Subway Station, you're connected to North York's pulse. Grab groceries at Metro, dine at cozy bistros, or unwind in nearby parks. Just minutes from Hwy 401, you're well-connected for any commute. Vibrant cultural spots and everyday essentials make this location perfect for families and professionals alike. Amenities to Elevate Your Day: 24-hour concierge for peace of mind. Indoor pool, yoga room, sauna, and fitness centre to stay active. Golf simulator, theatre, party room, and media room for fun and connection. Rooftop BBQ terrace, guest suites, bike storage, conference room, and more. Built as Tridel's energy-efficient, certified Green Building, this condo blends modern comfort with sustainability. Don't miss this rare opportunity to own a beautifully updated home that's ready for you to move in and enjoy! (id:59911)
Homelife Landmark Realty Inc.
505 Margaret Street Unit# 310
Cambridge, Ontario
You won't be disappointed here! Turn key, carpet free 2 bedroom condo in an extremely well managed and maintained building! Everything you need without the added expense of what you don't. Ceramic & hardwood floors throughout, California shutters on all windows including the walk-out to the spacious balcony! This property comes with indoor heated parking, there is a guest suite available upon request for $50 per night as well as a party room for special occasions! Situated close to shopping, highway access and even a public pool! Note the reasonable condo fees.. (id:59911)
Howie Schmidt Realty Inc.
344 North Fox Lake Road
Huntsville, Ontario
Discover your own slice of Muskoka paradise! This rare, over 4-acre parcel of beautiful land offers year-round road access and endless potential—whether you're dreaming of building a custom home or a peaceful recreational retreat. Enjoy the quiet serenity of nature, just a short drive from Buck Lake, perfect for swimming, boating, and relaxing by the water. Located only 20 minutes from Huntsville and highway access, this property blends privacy with convenience. Don't miss this unique opportunity to create your dream in the heart of cottage country. (id:59911)
Keller Williams Experience Realty Brokerage
702 - 73 Arthur Street S
Guelph, Ontario
Craving outdoor space? Check out 73 Arthur St, Unit 702 a sleek interior with over 1000sqft of living space paired with a jaw-dropping 1,285 sq ft wraparound terrace! Comes with ONE underground parking spot. This downtown Guelph lease screams modern living 2 generous bedrooms, 2 baths, and in-suite laundry for ultimate convenience, all tied together with an open-concept layout blending style and ease. The cozy living area is perfect for chilling or hosting, but the terrace is the real MVP: a massive 1,285 sq ft outdoor escape where you can BBQ, sip morning coffee, or soak up the sun with stunning Guelph views. Available June 1st, this is your chance to lock down a prime spot in a hot location. Plus, enjoy Metalworks top-notch amenities for that perfect mix of luxury and convenience. Live it up with these condo perks. Unwind in the cozy library, sip cocktails in the speakeasy entertainment room with a swanky bar, or host epic dinners in the party room with a chef's kitchen and large dining table. Step outside to 2 terraces with BBQs and fire pits for chill nights, plus pet washing stations for your furry friends. Just steps from downtown gems, restaurants, Sleeman Centre, River Run Centre, VIA, and GO train/bus station luxury meets fun in the heart of it all. (id:59911)
M1 Real Estate Brokerage Ltd
Ptlt 16 Con A
Meaford, Ontario
Excellent 1 acre building lot in a lovely rural area just north of Owen Sound and Leith. On a paved road with beautiful homes in the neighbourhood. A short drive will get you to summer concerts at Historic Leith Church or to the ever-popular Coffin Ridge Vineyard & Winery. (id:59911)
Exp Realty
1524 Westview Crescent
Selwyn, Ontario
Nestled on the serene shores of Buckhorn Lake, this exceptional 4+1 bedroom, 5-bathroom estate combines sophisticated design with a true love for entertaining. Boasting over 5000 sq feet of living space and just under 200 feet of pristine water frontage, this open-concept home maximizes every inch of its breathtaking views, making it the perfect retreat for both relaxation and lively gatherings.As you step inside, you're greeted by soaring ceilings and expansive living spaces designed with the finest materials and craftsmanship. The gourmet kitchen is a chef's dream, featuring custom cabinetry, and an oversized islandideal for hosting family and friends. The great room flows seamlessly into the dining and kitchen areas and opens up to an incredible outdoor living space, complete with an oversized deck, perfect for alfresco dining or simply enjoying the magnificent sunsets.The spacious primary suite offers a private sanctuary, complete with a spa-like ensuite and large windows framing panoramic views of the lake. Each of the additional three bedrooms is generously sized each with an ensuite or semi ensuite bath.This home is an entertainers dream, with expansive indoor and outdoor spaces that make hosting gatherings a breeze. Whether its a summer soirée on the deck or a cozy winter evening by the fire, youll have the perfect backdrop year-round. The massive garage offers ample room for cars and storage along with a workshop.The pièce de résistance of this home is its unbeatable location with unobstructed views of the water and spectacular sunsets every evening. This is lakeside living at its finest, where luxury, comfort, and nature converge. **Sky has be AI edited in some photos** (id:59911)
Royal LePage Signature Realty
Main, 2nd Floor - 57 Phyllis Drive
Caledon, Ontario
3 Bedrooms and a spacious loft + 2 .5 washrooms, corner townhouse. Separate Family, Dining, and Living Areas with large windows overlooking the backyard.one of the Best layouts for townhouses in Caledon Extra large backyard (premium Lot) with a small deck , great for gardening or relaxing. Ample parking for up to 3 vehicles (no sidewalk to clear in winter).Newer community, excellent recreational facility, Better schools. Walking distance to a school, community center, library, and plaza. Cheaper Auto Car insurance. Perfect for families. Note: the basement is rented to a small family *For Additional Property Details Click The Brochure Icon Below* (id:59911)
Ici Source Real Asset Services Inc.
72-74 Mill Street
Halton Hills, Ontario
Discover a unique investment opportunity in the vibrant heart of Downtown Georgetown with the combined offering of 70 Mill Street and 72-74 Mill Street. This nearly half-acre site, strategically positioned between Guelph Street (Highway 7) and Main Street South, includes two distinctive properties sold together "as is, where is," each listed separately with individual MLS numbers. 72-74 Mill Street, formerly the Roxy Theatre, is a mixed-use property comprising eight commercial offices and four residential units. Mill Street is already home to successful residential condominium developments, with additional projects currently in the planning process. Notably, the McGibbon On Main development blends Georgetowns cherished McGibbon Hotel heritage with contemporary luxury in a 10-storey, 169-unit residential complex.70-72-74 Mill Street represents a key part of the Downtown Core, offering investors the chance to capitalize on significant redevelopment potential, robust growth prospects, stable rental income, and a reliable net operating income stream. (id:59911)
Royal LePage Meadowtowne Realty
G11 - 24 Noble Street
Toronto, Ontario
Rarely Offered South-Facing Loft in the Iconic Noble Court Lofts! This bright and airy hard loft blends vintage charm with urban convenience, featuring exposed brick, soaring 11-ft wood beam ceilings, and a well-designed open-concept layout. The roomy eat-in kitchen offers generous counter space, ample cabinetry, and an integrated washer/dryer for added practicality. The 3-piece bathroom includes a full walk-in shower and complements the lofts functional design. Tucked away on a quiet street in a century-old building, you're just steps to Queen West, the eclectic energy of Parkdale, and within close proximity to so many of Torontos most vibrant neighbourhoods. TTC, shops, cafés, galleries, and parks are all nearby making this a rare opportunity to own an authentic piece of Toronto loft history in an unbeatable location. (id:59911)
Keller Williams Portfolio Realty
428 Westmoreland Avenue N
Toronto, Ontario
Well Maintained 2 Bedroom Basement Apartment In A Great Family Friendly Neighborhood With Separated Entrance Access! The Apartment Is Designed For Comfort And Convenience.Very Bright And Clean Unit With Natural Sunlight Coming From Windows. Master Bedroom Has A Closet & 4Pc Ensuite Bath.Family Sized Kitchen With Open-Concept Living And Dining Area.Shared Laundry Located At Main Floor Accessible From Inside, No Need To Leave The Building. One Parking Included.Available Immediately.Move In And Enjoy.Easy Access To Subway Station, Public Transit, Park,School, Various Restaurants And Retails!!! **EXTRAS** Fridge, Stove,Microwave,Shared Washer & Dryer And One Parking Included. (id:59911)
Royal Elite Realty Inc.
17 Jarvis Street
Cambridge, Ontario
Excellent opportunity to acquire a 5155 SF industrial building zoned M2, allowing for a wide range of industrial uses, including manufacturing and warehousing. This completely updated building is in like new condition, offering exceptional curb appeal with a modern, professional appearance. Located centrally near the Galt and Preston core areas, this property offers quick access to Hwy 24 and the 401 Expressway, making it ideal for businesses needing convenient routes to Toronto, London, Brantford, and Hamilton. The building features high-quality concrete block construction for long-lasting, low-maintenance durability, a functional layout that includes office space, 2 two-piece bathrooms, and mezzanine storage to support a variety of business needs. Additionally, it comes with a newer concrete front yard parking area, enhancing accessibility and convenience for staff and clients. Financing options available/VTB. Shows very well! (id:59911)
RE/MAX Twin City Realty Inc.
178 Helen Street
Vaughan, Ontario
Nicely Renovated Basement 1 Bedroom Apt Over 1000 Sq. Ft .. Quiet Neighbourhood & Landlords, Looking For A Single, Quiet Tenant. Separate Ensuite Laundry For Tenant Use Only. Spacious Eat-In Kitchen, Freshly Painted, New 3 Piece Washroom. Only 600 Meter Walk To Public Bus. Rapid Transit To Vaughan Subway Station. Minutes To Shopping, Restaurants, Parks. Single Tenant- Utility Bills Included Excluding Cable/Internet. (id:59911)
RE/MAX Experts
203 Catherine Street Unit# 602
Ottawa, Ontario
One bedroom + den with parking One of Ottawa's most sought after condominiums. This modern building features resort-like facilities all in an unbeatable location. Walking distance to Bank Street, shopping, restaurants, coffee shops and transit. Elegant 1 bedroom + den (681 sq. ft. of living space) plus a 77sq. ft. Northeast facing terrace with a beautiful view of the City. The unit boasts exposed concrete 9 Ft. floor to ceiling windows, stainless steel appliances, stone countertops, custom room darkening blinds, convenient in unit laundry with hardwood flooring throughout. The terrace has a natural gas bbq hook up to make entertaining that much easier. One underground heated parking spot included. (id:59911)
Comfree
70 Mill Street
Halton Hills, Ontario
Discover a unique investment opportunity in the vibrant heart of Downtown Georgetown with the combined offering of 70 Mill Street and 72-74 Mill Street. This nearly half-acre site, strategically positioned between Guelph Street (Highway 7) and Main Street South, includes two distinctive properties sold together "as is, where is," each listed separately with individual MLS numbers. 70 Mill Street, formerly a post office, is a stately residential heritage building featuring green space and surface on-site parking. Mill Street is already home to successful residential condominium developments, with additional projects currently in the planning process. Notably, the McGibbon On Main development blends Georgetowns cherished McGibbon Hotel heritage with contemporary luxury in a 10-storey, 169-unit residential complex. 70-72-74 Mill Street represents a key part of the Downtown Core, offering investors the chance to capitalize on significant redevelopment potential, robust growth prospects, stable rental income, and a reliable net operating income stream. Survey's available. Taxes include BIA memberships. (id:59911)
Royal LePage Meadowtowne Realty
1218 - 1485 Lakeshore Road E
Mississauga, Ontario
Welcome Home To Lakewood By The Park Condominiums! Superior Location Bordering Etobicoke & Mississauga. Perfectly Laid Out PENTHOUSE Unit With No Space Wasted. Freshly Painted, New Vinyl Flooring & Over 1,000 Square Feet! Lovely Turnkey Penthouse Condo Features 2 Bedrooms/2 Bathrooms + Den With Spectacular South East Views Of Lake Ontario. Large Kitchen With Island, Pot Lights, Granite Countertops And Stainless Steel Appliances Overlooking The Living And Dining Room. Great Size Primary Bedroom - Den Can Be Used As A 3rd Bedroom Or Office. Unit Has Two Side By Side Parking Spaces & One Storage Locker. Amenities Include - Rooftop Terrace, Tennis Court, Hot Tub, Sauna, Gym, Party Room, Library & Park Area With Barbecues. Minutes Away To Lakefront Trails, Marie Curtis Park, Toronto Golf Club, Long Branch Go Station, Public Transit, Downtown Toronto, Airport And All Major Highways. ***ALL UTILITIES INCLUDED IN MAINTENANCE FEES*** ***LINK FOR VIDEO TOUR OF UNIT ABOVE*** ***FLOOR PLAN ATTACHED*** (id:59911)
Sutton Group Elite Realty Inc.
159 Alfred Avenue
Toronto, Ontario
**Location! Location! Location! **Functional 3+1 Bedroom House**Very Prestigious 50'X120' Magnificent Private Lot On Renowned Willowdale Neighborhood! *Surrounded By Multi-Million Dollar Homes, This 2-storey Detached House offers all the conveniences desired: *Short Drive to High Way 401, *Walking Distance to Subway, High Ranking Public Schools, Earl Haig SS, St. Andrew's MS;* *Close to Golf Course, Trails and Parks, North York General Hospital, Banks and Grocery Shopping, Tennis Courts, Shopping and Restaurants on and along the famous Yonge St, while enjoying the serenity of the Willowdale East local community. **Tons of Potentials*Ideal For Future Builders, Renovators & Developers as well. ***MUST SEE***! DO NOT MISS OUT! **EXTRAS** **** Fridge, Stove, Range Hood, Microwave, All Light Fixtures, All Window Coverings, A/C, Furnaces, washer and dryer, Expansive Deck with Canopy in the Backyard. Steps To Renowned Schools, Shops + Eateries At York Mills.**** (id:59911)
Aimhome Realty Inc.
4189 Inglewood Drive
Burlington, Ontario
Experience the charm of 4189 Inglewood Drive, a hidden gem located in the desirable Shoreacres neighbourhood of Burlington. Situated within the prestigous Tuck/Nelson school district, this exceptional home offers a rare opportunity to live in one of the most desirable areas in the city. Boasting just over 1/3 of an acre, with an impressive 100 feet of frontage, this property is perfectly positioned on one of the most coveted streets south of Lakeshore Rd in Burlington. This bungalow features open concept layout with vaulted ceilings providing ample living space for you and your family. With 3 bedrooms and 2.5 bathrooms, there is plenty of room to accommodate your lifestyle needs. Skylights on main floor with an office and laundry. Walkout to a large deck overlooking a private yard surrounded by beautiful gardens. Whether you are looking to renovate and update the current home or start fresh and build your dream residence the possibilities are endless. The combination of location and size makes this property truly unique and highly desirable. Act swiftly to secure this exceptional property and turn your vision into reality in this sought-after neighborhood. (id:59911)
Ipro Realty Ltd.
