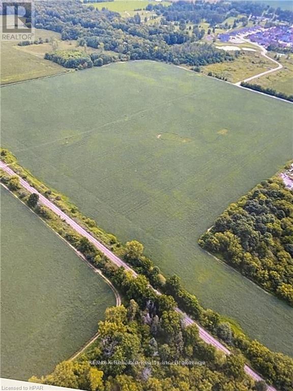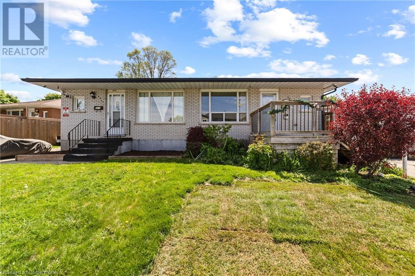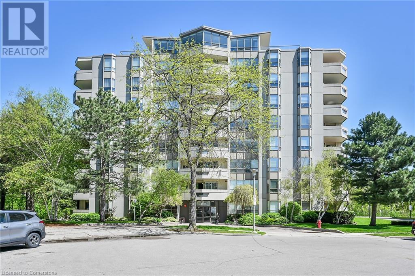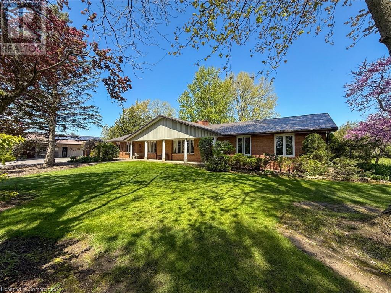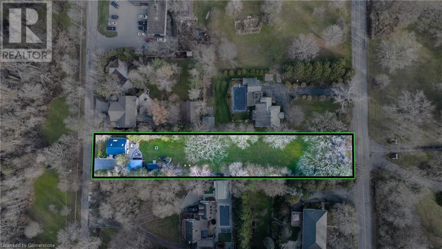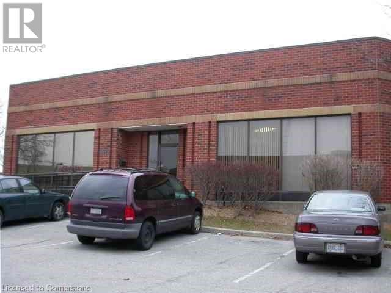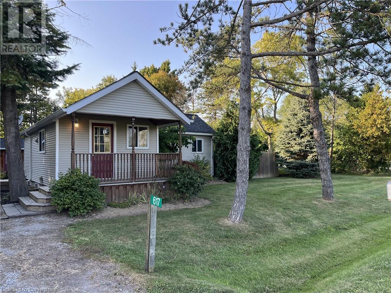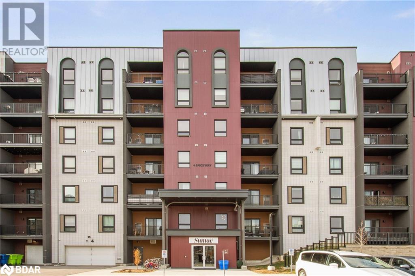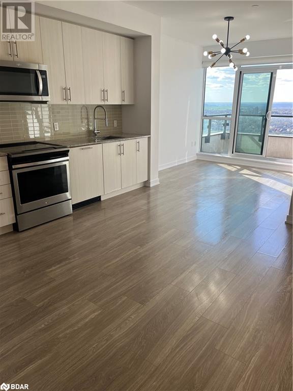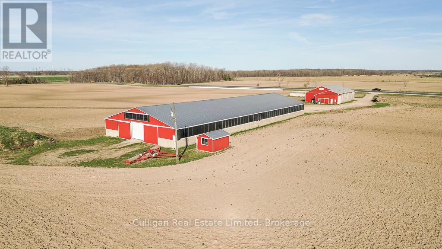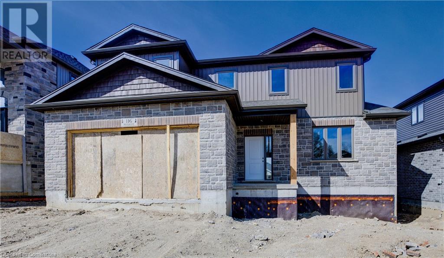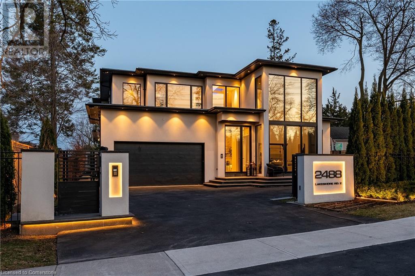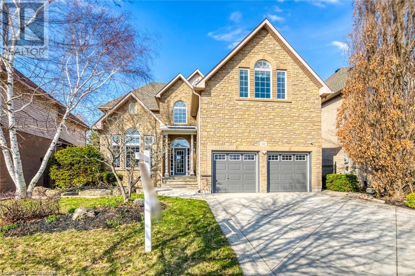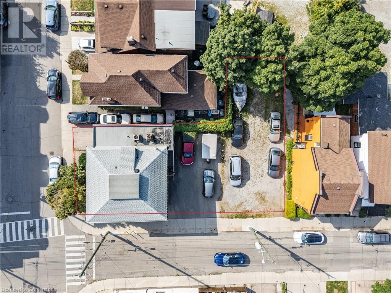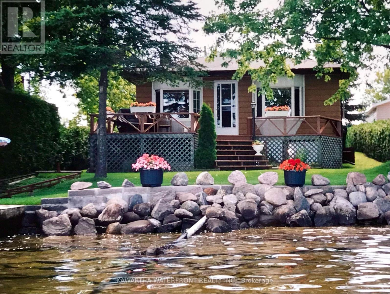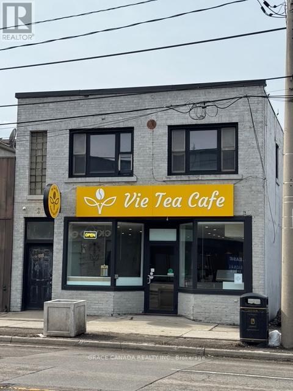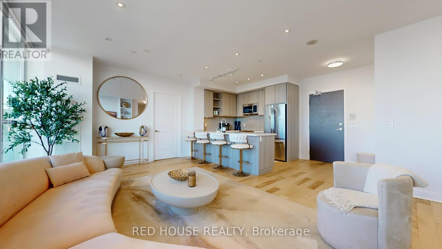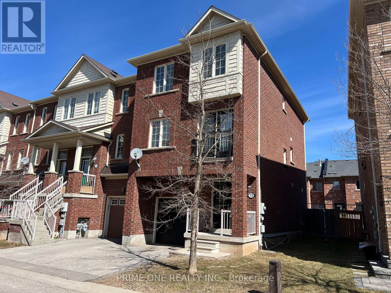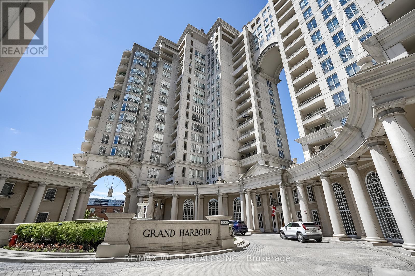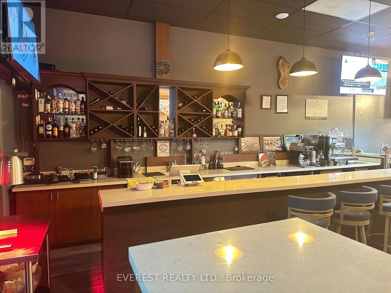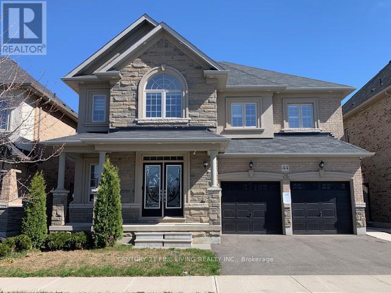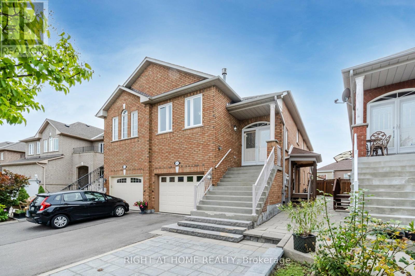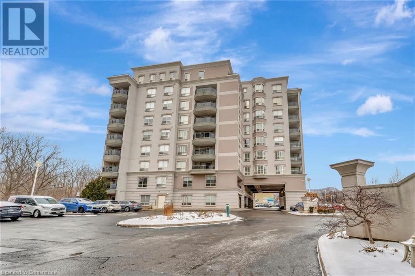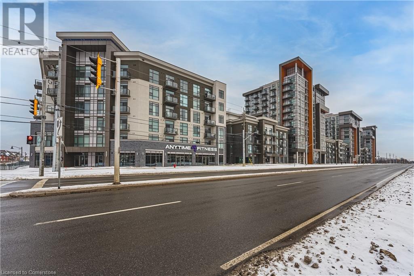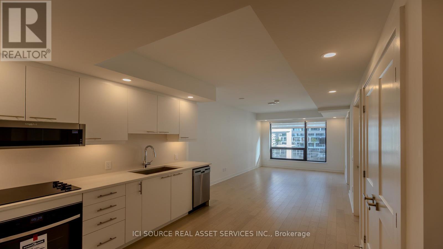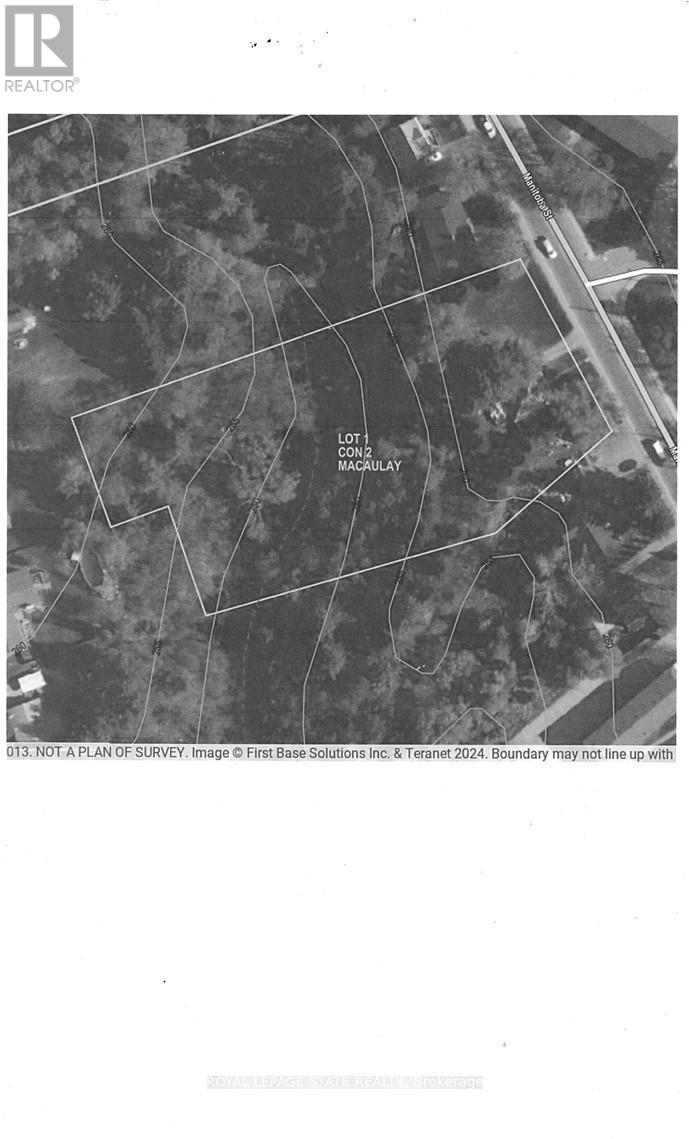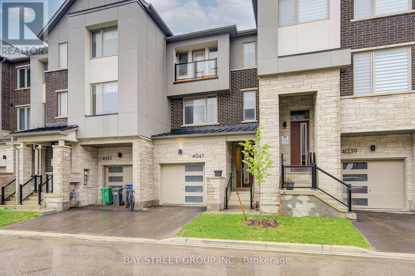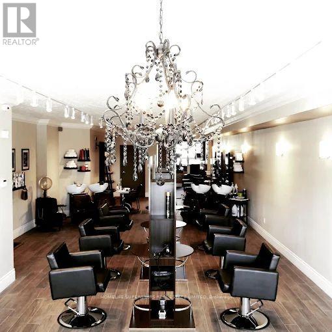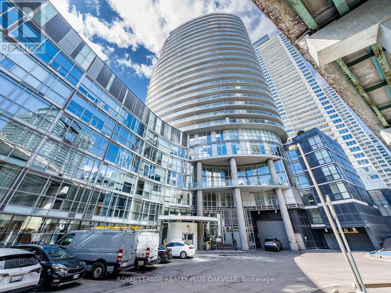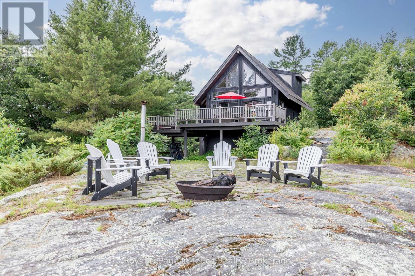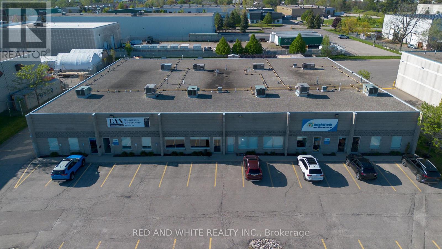42909 Huron Road
Huron East, Ontario
This 46.17 acres of development land surrounding the historic town of Seaforth. Endless possibilities in using Commercial, Residential, Mixed. The location will be a great investment for the expanding town. (id:59911)
RE/MAX Reliable Realty Inc
807 Patterson Place Unit# B
Cambridge, Ontario
This one of a kind semi-detached bungalow is tucked away on a quiet cul-de-sac in a well-established neighborhood, providing the perfect blend of comfort and convenience. With over 1,813 sq. ft. of finished living space, this home is ideal for families, downsizers, or investors seeking in-law potential. The bright main floor features a spacious living room, an eat-in kitchen, 3 generous bedrooms, and a full 4-piece bathroom. The fully finished lower level renovated in 2022 and 2025 includes a second kitchen, 2 flex rooms, another 4-piece bathroom, and a private separate entrance, creating excellent potential for multi-generational living or rental income. Enjoy a fully fenced, beautifully landscaped yard with mature trees, and a two-tier deck. Bonus features include a tankless hot water heater (rental), owned water softener, 3 sheds, 5 security cameras, and ample driveway parking. Location Highlights: Schools & Colleges: Close to Chalmers St. Public School, Glenview Park Secondary, and Conestoga College Parks & Nature: Nearby Willard Park, Churchill Park, and the Grand River Trail system Healthcare: Minutes to Cambridge Memorial Hospital Shopping & Amenities: Quick access to South Cambridge Centre, Zehrs, Shoppers Drug Mart, and local dining Transit & Commuting: Easy access to Hwy 401 and public transit routes With key updates including roof (2008), furnace (2009), and numerous modern upgrades, this home offers a turn-key opportunity in a desirable, family-friendly area. Book your private showing today! (id:59911)
Keller Williams Edge Realty
Idream Realty Inc
6 Village Green Boulevard Unit# 604
Hamilton, Ontario
Spacious and well maintained 2 bed, 2 bath unit offering 1,283 square feet of living space at The Village Green. Open floor plan featuring large living room with corner fireplace, bay window and walk out to balcony with north-northwest views. Eat-in kitchen with new sink, countertops, and s/s appliances. Separate dining room with ample room for large table. Primary bedroom with walk-in closet and 4-piece ensuite. Carpet free with new vinyl plank flooring throughout. Unit includes one exclusive underground parking space and storage locker. On-site amenities include party room, exercise room, and sauna. Ideal for downsizers or empty nesters. Short walk to the Escarpment and walking trails. Quick drive to Stoney Creek amenities and public transit. Convenient access to the QEW or Redhill Parkway. (id:59911)
RE/MAX Escarpment Realty Inc.
Main - 138 James Street N
Hamilton, Ontario
Main floor commercial unit available on high-traffic James Street North! Nearly 1,500 of square feet on one of the most active and burgeoning streets in the city. Includes dropped ceiling throughout, with original hammered tin ceilings that can be seen behind in spots, revealing substantial original ceiling heights. With a versatile D2 commercial zoning and the unique fact that the entire building is sprinklered, this space allows for an incredibly wide array of uses! This genuinely excellent opportunity is situated in the heart of the James North arts and dining district; surrounded by trendy shops, fabulous restaurants, and tremendous residential development. This premises, in this condition, on James Street North make a truly compelling opportunity. Square footage provided by landlord. Available October 1 2025, potentially sooner for qualified, experienced tenants. (id:59911)
Sotheby's International Realty Canada
163 Concession 3 Townsend Road
Wilsonville, Ontario
A rare opportunity! Located just 2 km west of Wilsonville and 23 minutes south of Brantford, this 31.6-acre hobby property offers a perfect blend of natural beauty and versatile land. The property features approximately 4 acres of workable land, a 20-acre woodlot providing ample firewood & groomed walking trails, and 7.6 acres for personal use. Adjacent to the Waterford Heritage Trail, it's ideal for outdoor enthusiasts. Set back from the road via a paved driveway, the charming 1-storey brick bungalow includes an oversized 2-car garage and a 2,800 sq ft heated shop with a car wash bay, greenhouse, and multiple spaces for hobbies or business. The 1,935 sq ft home offers a welcoming covered porch, a foyer, and an open layout with a formal living room with propane fireplace, dining area, eat-in kitchen with island and breakfast nook, and a family room with a wood stove insert. The sunroom with skylights and sliding doors offers views of the grounds. The primary bedroom has a 3-piece ensuite, with two additional bedrooms and a 4-piece bath. Modern updates include a metal roof (2021), drilled well (2021), backup generator, EV outlet, outdoor wood furnace, and solar panels. This property is ideal for those seeking peaceful country living, hobby farming, or home-based business opportunities, all just minutes from amenities and highway access. (id:59911)
Progressive Realty Group Inc.
17 Meadowcreek Lane
Cambridge, Ontario
Attention Investors & Developers! A rare opportunity awaits at 17 Meadowcreek Lane, located in the highly desirable village of Blair! This HUGE lot (72ft x 400ft) offers severed lot potential, making it an ideal investment for developers or anyone looking to expand their property portfolio. With ample space for residential development or building custom homes, this prime piece of real estate is full of possibilities. The existing 2-bedroom, 2-storey home exudes pride of ownership and features modern updates throughout. The cozy living room includes a woodstove, high end laminate floors, crown molding, and large windows that allow for an abundance of natural light. The updated kitchen is a highlight, with stainless steel appliances (2021), granite countertops, custom cabinetry, and a granite double sink. Upstairs, you’ll find a spacious Primary Bedroom with laminate flooring, large windows, and a skylight, as well as a second bedroom and an office nook. The main floor bathroom offers a generous size with glass sliding shower doors. The fully fenced backyard provides ultimate privacy, where you can relax on the aggregate concrete patio with built-in lighting, or enjoy the evening by the gas fire table. Storage is plentiful with three sheds and a detached double-car garage with a workshop. The back portion of the lot also fronts onto Old Mill Rd, providing additional access to the property. Additional features include a steel roof (2019), raised roof (2004), front retaining wall with lighting, updated electrical (120amp), and a gas BBQ hookup. Located just minutes from Hwy 401, shopping, schools, Langdon Hall, prestigious golf clubs, and walking trails, you’ll experience the peace of village living while still being close to all the conveniences of the city. Don’t miss this rare opportunity—whether you're an investor, developer, or someone looking for a home with endless potential, 17 Meadowcreek Lane is the perfect place to make your next move. (id:59911)
Chestnut Park Realty Southwestern Ontario Ltd.
5845 Kennedy Road
Mississauga, Ontario
Excellent opportunity to occupy 8,741 square feet in a very unique freestanding building, with great accessibility to Highway 401, 410, 427, 407 and Highway 403. Great access to public transportation, and within a close proximity to many local amenities. The building is professionally owned and managed by Dream Industrial REIT. Places of worship, automotive uses, schools, and restaurants are not permitted. (id:59911)
Colliers Macaulay Nicolls Inc.
5845 Kennedy Road
Mississauga, Ontario
Excellent opportunity to occupy 8,741 square feet in a very unique freestanding building, with great accessibility to Highway 401, 410, 427, 407and Highway 403. Great access to public transportation, and within a close proximity to many local amenities. The building is professionally owned and managed by Dream Industrial REIT. Places of worship, automotive uses, schools, and restaurants are not permitted. (id:59911)
Colliers Macaulay Nicolls Inc.
617 Marshagen Road
Dunnville, Ontario
Welcome to your cozy bungalow retreat! This lovely home offers a fully finished basement with 1000sqft of living space. The main floor features an open-concept kitchen and living room with vaulted ceilings, a skylight in the kitchen, and beautiful hardwood floors throughout. You'll appreciate the convenience of the main floor 4pc bathroom, complete with a stackable washer and dryer. Downstairs, there are two bedrooms and a rec room for added living space. Outside you'll find a detached garage (approx. 16'10x25') with an attached heated workshop (approx. 43'x16'), perfect for hobbies or storage. Enjoy your morning coffee on the front porch or entertain on the spacious rear deck spanning 30ft along the back of the home, complete with an outdoor firepit. This charming property offers comfort and convenience in the relaxed setting. Don't miss out on this inviting home! (id:59911)
Royal LePage NRC Realty
715 - 27 Mcmahon Drive
Toronto, Ontario
North York Prime Location Leslie and Sheppard, Brand New Luxury Concord Saisons Condo, 7th Floor, One Bedroom One Bathroom, Eash Facing, 530 Sq Ft + 163 Sq Ft Balcony As Per Builder, Engineer Hardwood Floor Through Out, Upgraded Modern Kitchen With Cabinets Led Strip Lights, Granite Countertop And Backsplash, All Top Brand Stainless Steel Built-In Appliances, Pot Lights, Granite Wall In the Bathroom, Enlarge Vanity and Mirror Cabinet, Front Load Washer And Dryer, One Parking and One Locker, 5 Stars Amenities Including Touchless Car Wash, EV Car Charging, Indoor Swimming Pool, Gym, Party Room And Much More, Walk To Two Subway Stations Bessarion And Leslie Station, Easy Access To Oriole Go Train, Hwy 404 And 401. (id:59911)
Power 7 Realty
4 Spice Way Unit# 211
Barrie, Ontario
Welcome to 4 Spice Way, Unit 211 – where modern design meets everyday convenience. This beautifully maintained 1-bedroom plus den condo offers a functional and stylish layout perfect for first-time buyers, downsizers, or investors. Step inside to discover an open-concept living space with contemporary finishes, a sleek kitchen featuring island with breakfast far and stainless steel appliances, and a bright living room with access to your private balcony – ideal for enjoying your morning coffee or unwinding at the end of the day. The spacious primary bedroom includes a large closet, and the versatile den offers the perfect spot for a home office, reading nook, or guest space. The bathroom features a modern stand-up glass shower, and the convenience of in-suite laundry adds to the easy, low-maintenance lifestyle this unit offers. Comes with one outdoor parking space. Located in the sought-after Bistro 6 community, this culinary-inspired development offers impressive amenities including a community kitchen, spice library, gym, yoga area, outdoor BBQ stations, and a playground. Residents enjoy a true sense of community with thoughtfully designed spaces that bring people together. Conveniently situated in Barrie’s south end, you’re just minutes to the Barrie South GO Station, Highway 400, shopping, restaurants, schools, and parks. This location makes commuting a breeze while keeping you close to everything you need. Whether you're looking to get into the market or add to your portfolio, this condo offers style, value, and a vibrant lifestyle (id:59911)
RE/MAX Hallmark Chay Realty Brokerage
4055 Parkside Village Drive Unit# 3214
Mississauga, Ontario
ocation! Location! Location! Gorgeous One Bedroom + den unit 9 ft ceiling in Luxurious Building with South east view. Laminate flooring throughout, Moderen Kitchen with Granite counter top. Very high demanding area of Mississauga. Building with gym & party rooms.Walking distance to All Conveniences-Restaurants, Square One , YMCA, Cafes, Schools, Banks, City Hall & Banks. Mins drive to 403 & QEW.Tenant has to pay all utilities, water, hydro, internet & tenant insurance. (id:59911)
RE/MAX Hallmark Realty Ltd.
93 Shoreline Drive
Bracebridge, Ontario
Welcome to Shores of Muskoka Estates - A very special enclave of 70 townhome/condos with docking on the MUSKOKA RIVER in Bracebridge. Boat to Lake Muskoka, Joseph and Lake Rosseau. Cool off in the river or the pristine heated salt water pool. Walk uptown for shopping and dining. Go for an evening kayak ride to the falls or head over to the nearby pickle ball courts. 3 bedrooms, 2.5 baths. Living room with wood burning fireplace, dining room with walkout to deck with a serene wooded view plus a tv/family room. Kitchen with wood cabinets and stainless steel appliances with pass through to dining room. Main floor powder room & laundry area. Upper level Primary bedroom with 4 pc ensuite with soaker tub and walkout to private upper deck. Two other bedrooms one with walk in closet and main 4 pc bath. Attached single car garage. Lakeland networks fibre optic internet available. Come where the livin is easy! (note: 1 pet restriction) (id:59911)
Johnston & Daniel Rushbrooke Realty
3071 Highway 21 Highway
Kincardine, Ontario
Just minutes outside Tiverton, great 64 acre farm with 57 acres workable, fertile clay loam soils, random tile. Naturally ventilated barn, 72'x200 '(1999), currently set-up for sheep w/ 28' deep pens, 12 wide center feed alley, 8' foundation walls under 5' pole structure, 16' ceiling height at center alley sloping to 12' at outer wall, clay-bottom floor, LED dusk-to-dawn lighting. Additional clay for floor available. There is also a commodity shed, 56'x90', with 2"x6" stud-wall construction with 3/4" plywood interior walls, 14' height, concrete floor, & 6 bays for commodity storage, as well as a heated pump house. Perfect opportunity with additional land also available. Three other farms are also listed with possibility to buy any, all, or any combination thereof. Total package is 307 acres with 248 workable. This is Farm 2. Can be purchased separately or as a package with: Farm 1 (MLS#X12121795) across road to the south w/ 74 acres workable plus heritage home, sheep barn complex & shed; Farm 3 (MLS#X12121302) adjoining with 77 acres workable & 16 acres bush; and Farm 4 (MLS#X12120734) bordering Tiverton with 40 acres workable & 35-yr-old recently renovated Royal Home. Some of Bruce County's finest. Perfect package for multi-generational possibilities. 2025 crops & livestock are excluded. (id:59911)
Culligan Real Estate Limited
Lot 53 Civic 116 Pugh Street
Milverton, Ontario
Ready to move in in 60 days! Lot 53 Pugh St. offers an open concept home with 4 Bedroom, plus 3 Bath waiting on you to bring the finishing touches. This 2 storey stunner home with a spacious backyard and has many standard features not offered elsewhere! For example, a Gourmet Kitchen with stone countertops and 4 Kitchen appliances! Plus its built as an Energy-Efficient home with High-Efficiency Heating/Cooling Systems and upgraded insulation throughout meaning you spend less on heating and cooling costs. Pick your Premium Flooring and your own Fixtures! There is a Full Basement with Potential for Additional Living Space as well as a rough in for bath. Did I mention the basement is already insulated? With three decades of home-building expertise, Cedar Rose Homes is renowned for its commitment to quality, attention to detail, and customer satisfaction. Each custom home is meticulously crafted to meet your highest standards ensuring a living space that is both beautiful and enduring. An Added bonus is you're living in the picturesque town of Milverton which is just a 30-minute, traffic-free drive from Kitchener-Waterloo, Guelph, Listowel, and Stratford. This serene up & coming location offers the perfect blend of small-town charm with all amenities and convenient quick access to urban centers. Moving in to a newly built home is one of the fastest ways to develop immediate equity in one of the biggest investments of your life! Experience the perfect blend of rural serenity and urban convenience in your new Cedar Rose Home in Milverton. Reach out for more information or to tour this home! (id:59911)
Coldwell Banker Peter Benninger Realty
2488 Lakeshore Road E
Oakville, Ontario
This fully gated property and custom-built home is a stunning example of modern luxury and timeless craftsmanship. Designed by Hicks Design with impeccable attention to detail and high-end finishes. Strategically placed architectural elements including large windows, doors and skylights bring endless natural light in every part of the house. All glass features are secured with privacy and triple security film incorporating UV protection. A grand foyer welcomes you with soaring ceilings and a two-storey mirror finish stainless steel waterfall. The heart of the home is an exquisite kitchen with top-tier appliances, custom cabinetry, and a spacious island with marble waterfall feature. The automated lift and slide doors open to a private backyard oasis. The main floor primary suite features a generous dressing room with closet lighting, laundry, double vanities and steam shower. Intelligent circadian rhythm lighting is featured in the mirror and night accent lights. The second floor of this home features a 2nd Primary Suite and two additional bedrooms with their own ensuite bath and laundry/servery. The lower level has a theatre, expansive rec room, wet bar, gym and spa rooms with steam/sauna. Meticulously landscaped grounds, a hot tub and saltwater pool with laminar jets. The Nana Wall window-wall opens for a seamless workflow between the indoor and outdoor kitchen. The three 3-season covered porches with infrared heaters and retractable bug screens make year-round enjoyment possible. Designed for effortless living, this home offers over 7,000 square feet of beautifully appointed space, complemented by high-end materials, custom millwork, heated floors, an integrated sound system, and smart home technology. An elevator and wide doorways ensure ease of access across all levels. This property combines modern convenience with classic elegance, creating a home that is both luxurious and comfortable. (id:59911)
Century 21 Miller Real Estate Ltd.
39 Thoroughbred Boulevard
Ancaster, Ontario
Welcome to 39 Thoroughbred Blvd – a custom-built luxury estate in Ancaster’s prestigious Meadowlands community, backing onto greenspace for rare privacy and serenity. With over 6,700 sq ft of living space, this home is ideal for large or multi-generational families seeking both elegance and function. The main floor features a spacious in-law suite with ensuite privilege — perfect for elderly parents or guests — along with formal living and dining rooms, a cozy fireplace, and soaring 12-ft ceilings in the kitchen and family room. Upstairs offers five additional generously sized bedrooms, including two Jack & Jill bathrooms and a luxurious primary suite with vaulted ceiling, walk-in closet, and spa-like 5-pc ensuite — totaling six bedrooms above grade. The finished basement adds over 2,000 sq ft with a separate entrance to the garage, a new 3-pc bathroom, oversized storage rooms, and open space with potential for a gym, home theatre, or additional bedrooms — the possibilities are endless. Professionally landscaped and surrounded by mature evergreens, the backyard offers tranquil greenspace views. Dual furnaces, A/C units, and hot water tanks ensure year-round comfort. Just minutes to Costco, Meadowlands Power Centre, top schools, parks, and highway access — this is a rare opportunity to own an exceptional home with space, privacy, and flexibility for every generation. (id:59911)
RE/MAX Escarpment Realty Inc.
238 Division Street
Cobourg, Ontario
CALLING ENTREPRENEURS! This is a exceptional opportunity to own a thriving women's retail boutique in Cobourg's vibrant downtown core! GEMINI is established with a following of loyal clients purchasing on trend Canadian brands of clothing and accessories. GEMINI dresses all women and proudly offers their stylish collections in all sizes from XXS - XXL - and everything between. Known for their SIP and Shops, private shopping events, and a conveniently located storefront, GEMINI represents a profitable, turn key opportunity for the next owner. Low monthly expenses and two years left on a good lease. Includes one parking spot. (id:59911)
RE/MAX Rouge River Realty Ltd.
120 Catharine Street S
Hamilton, Ontario
Attention Builders & Developers. Development Opportunity in Corktown, on Augusta St. *ZONED - E-3 DISTRICT - HIGH DENSITY MULTIPLE DWELLINGS* There is also the opportunity to use or lease the office building while you wait for your approvals. (id:59911)
RE/MAX Escarpment Realty Inc.
6 Oriole Road
Kawartha Lakes, Ontario
This delightful cottage on highly desired Cameron Lake has a multitude of features attractive to those looking for a low maintenance waterfront getaway or year-round home. Located on the south shore of Cameron Lake, the property is within walking distance to amenities in Fenelon Falls, and is accessed by a paved, municipally-maintained road. The cottage is sited close to the shoreline, and provides great connection to the hard-bottom, weed-free waterfront and wonderful sunset vistas. Mature hedges along the lot lines ensure excellent privacy. The cottage has 3 bedrooms and more than 1,100 sq ft of living area, and features open concept living, dining and kitchen areas. A propane fireplace provides comfortable radiant heat, supplemented by baseboards. The garage is insulated and includes a well-equipped workshop. Most furniture and furnishings are included, and a short closing is possible. (id:59911)
Kawartha Waterfront Realty Inc.
109 Front Street
Wilmot, Ontario
**GREAT POTENTIAL** ABSOLUTELY THE BEST PRICE IN THE WHOLE REGION**HOUSE NEXT DOOR ALSO FOR SALE (X12168118)117 FRONT ST FOR $175,000**EAT IN KITCHEN** 4 PCE BATHROOM** FULL BASEMENT** PARTIALLY FINISHED WITH WALK OUT AND SEPARATE ENTRANCE**HIGH EFFICIENCY FURNACE AND AIR CONDITIONING UNIT** UPGRADED ELECTRICAL PANEL** (id:59911)
RE/MAX All-Stars Realty Inc.
1503 - 2150 Lawrence Avenue E
Toronto, Ontario
Fantastic Large Corner Bedroom W/ Huge Walk-In Closet and Floor to Ceiling Windows. Semi-Ensuite W/ Designer Like Finishes and upgraded faucet. W/O To Impressive 140 Sq Ft Private Balcony W/ Gorgeous Sunset Views. Stainless Steel Appliances. Ensuite Laundry, 24Hrs Concierge. Shared Rec. Facilities Includes Gym, Indoor Pool, Billiards Room, Guest Suite. Building. Wonderful Location, Steps To Transit & Shopping. A Must See! (id:59911)
Century 21 Percy Fulton Ltd.
(Lot 55) Pugh Street
Milverton, Ontario
Waiting for you to build your dream home.... customize your design as its is just waiting for you to call it home!. Currently building in the picturesque town of Milverton your building lot with custom home is nestled just a quick 30-minute, traffic-free drive from Kitchener-Waterloo, Guelph, Listowel, and Stratford. Lot 55 Pugh St. offers an open concept design with 3 Bedroom, 3 Baths and lots of floor space for your family to enjoy! This 2 storey stunning home with a spacious backyard has many standard features not offered elsewhere! Enjoy entertaining in your Gourmet Kitchen with stone countertops and did I mention that 4 stainless Kitchen appliances included ($5000 value). Standards included in this home are an Energy-Efficient Heating/Cooling System, upgraded insulation, premium flooring and custom designed cabinets not to mention much much more! The smartly designed Full Basement space has great Potential for Add. Living Space for multifamily living and can be finished to your specifications for an additional cost prior to move in if desired. Finally, this serene up & coming location offers the perfect blend of small-town charm but convenient access to urban centers. Buying a new home is one of the fastest ways to develop equity immediately in one of the biggest investments of your life! Come and see Lot 55 for yourself and before someone else snatches away your dream home! Experience the perfect blend of rural serenity and urban convenience in your new Cedar Rose Home in Milverton. Reach out for more information. (id:59911)
Coldwell Banker Peter Benninger Realty
598 Upper James Street
Hamilton, Ontario
Mix use building , Great Investment opportunity with projected income of over 5.5% Cap rate , consists of 1 Commercial unit on main floor and 2 residential apartments on 2nd floor. Commercial currently Leased to Vie Tea Café on a 5 year term , Residential units each consists of 2 bedrooms and 1 full bathroom , Both Residential units are vacant so you can pick your own tenants. both commercial and residential units have been extensively renovated within the past 2-3 years. Private parking at back of building (id:59911)
Grace Canada Realty Inc.
3505 - 33 Shore Breeze Drive
Toronto, Ontario
Discover upscale waterfront living at its best in one of Torontos most desirable lakefront communities. This east-facing 2+1 bedroom, 3-bathroom condo sits high on the 35th floor, offering spectacular, unobstructed views of Lake Ontario. Watch the sunrise each morning from your private balcony or through floor-to-ceiling windows that flood the home with natural light.The open-concept layout is perfect for both everyday living and entertaining. A sleek, modern kitchen features premium built-in appliances, quartz countertops, custom cabinetry, and a large center island. The spacious living and dining area offers seamless flow and a sophisticated feel.Retreat to a bright primary bedroom with a walk-in closet and spa-like ensuite, complete with a soaker tub and glass-enclosed shower. The second bedroom also features its own ensuite, while the versatile den can be used as a home office, guest space, or reading nook. Hardwood flooring, stylish finishes, and a neutral palette add to the refined ambiance.Included with this luxury unit are tandem parking for two vehicles and one storage locker, offering added convenience in city living.Enjoy world-class amenities including a fully equipped gym, indoor pool, hot tub, rooftop terrace with panoramic views, party room, guest suites, and 24-hour concierge service.Located just steps from the waterfront, scenic trails, parks, transit, shops, and restaurants, this is more than a home it's a lifestyle. Experience a rare blend of comfort, elegance, and lakeside tranquility at 33 Shore Breeze Dr Unit 3505. (id:59911)
Red House Realty
72 - 2178 Fiddlers Way
Oakville, Ontario
Very well maintained executive end-unit townhouse nestled in a prestigious Oakville neighbourhood. Very bright and spacious living, this home features a modern open-concept design with eat-in kitchen, stainless steel appliances, and a breakfast area.The great room is filled with natural light, highlighted by a beautiful bay window, while the formal dining room showcases rich hard wood floors, perfect for hosting.The large master bedroom offers a walk-in closet and a luxurious 4-piece ensuite with a separate shower and soaker tub. The main floor includes a cozy family room with a walkout to the fully fenced backyard, as well as a convenient laundry room with direct access to the garage. With a prime location close to schools, parks, shopping, and local amenities, this end-unit townhouse is the perfect combination of elegance and comfort. (id:59911)
Prime One Realty Inc.
602 - 2285 Lake Shore Boulevard W
Toronto, Ontario
Distinguished Waterfront Living Overlooking Lake Ontario and the Marina - Welcome to Grand Harbour, where luxury meets lifestyle in this wonderful condo offering 1,520 square feet of interior space and a generous balcony with clear views of Lake Ontario and the marina. This rare two-bedroom plus den, three-bathroom residence features a practical, open layout suited for comfortable living and entertaining. This suite includes wall-to-wall windows with unobstructed south views from the living area, east-facing views from the primary bedroom, and west-facing views from the second bedroom and den, providing excellent natural light throughout. Additional features include hardwood floors throughout, granite kitchen countertops, a built-in pantry, stainless steel appliances, and ample counter and cabinet space. Two parking spots and one locker are also included with the unit. Residents benefit from a wide range of amenities, including 24-hour concierge, indoor pool, sauna, hot tub, fitness centre, squash and racquetball courts, party room, meeting room, barbeque area, car washing station with vacuum, and well-maintained landscaped gardens with direct access to the waterfront trails. This condo is ideally located just steps from Lake Ontario, walking trails, parks, and the marina, with convenient access to the QEW, 427, and 401. Its also just a short drive to downtown Toronto and the airport. (id:59911)
RE/MAX West Realty Inc.
11 - 1077 North Service Road
Mississauga, Ontario
Great Location! Fully renovated restaurant for sale with seating for 48 people and an LCBO liquor license with a very attractive bar with good space. Located in a busy area with low rent $6364/month (includes TMI). A great spot to open a franchise, shawarma place, breakfast restaurant, dessert shop, or any other type of food business. There is always a opportunity to run your own desired business. (id:59911)
Everest Realty Ltd.
44 Yarmouth Street
Brampton, Ontario
****POWER OF SALE**** Vacant And Easy To Show. Great Opportunity. Detached Stone And Stucco 5 Bedroom Luxury Executive Home Backing Onto Greenspace. Beautiful Double Door Entryway And Front Hall. The Kitchen Is A Gourmet Cook's Delight With Granite Countertops, Centre Island And Backsplash. Located Off The Kitchen Is A Servery And Large Pantry. Walkout From The Breakfast Room To The Fenced Rear Yard. The Open Concept Family Room Has A Beautifully Coffered Ceiling And A Fireplace. Loads Of Potlights Throughout And 9 Foot Ceilings. The Perfect Home For Entertaining. The Grand Primary Bedroom Has a 5 Piece Ensuite Bathroom And His And Hers Walk In Closets. All the Bedrooms Are Generously Sized. Conveniently Located 2nd floor Laundry Room. A Walkup Provides Easy Access To The Basement. Enjoy Having a Kitchen, 2 Additional Bedrooms And a Rec Room In The Fully Finished Basement Plus Another Kitchen And Finished Area. (id:59911)
Century 21 Fine Living Realty Inc.
Lower - 62 San Vito Drive
Vaughan, Ontario
Prime location in the desirable Sonoma Heights! Raised-bungalow with your own private covered entrance. Rare above ground lower level unit. Open concept kitchen & dining. Double door foyer closet. Spacious living room. Large windows and natural sunlight throughout. Generously sized bedroom with a double door closet. Private in-suite washer & dryer. Shared backyard space with covered deck. Includes parking pad for 1 vehicle. Murphy bed removed after photos. Minutes to shops, restaurants, grocery stores, parks, conservation area, transit & much more! (id:59911)
Right At Home Realty
16 - 40 Castle Rock Drive
Richmond Hill, Ontario
Ravine Lot! Condo townhome in the lovely community of North Richvale. 3 bedrooms, 1-3pc renovated bathroom and 1-2pc renovated bathroom. This charming home with a functional layout and very spacious 3 bedrooms is waiting for your personal touch! Perfect first time buyer home or downsizing property. The lush ravine lot brings privacy and peacefulness after a busy day! Walking distance to schools, community centre, pool, activities, transit, shopping, everything you need! LOCATION, LOCATION, LOCATION! (id:59911)
Right At Home Realty
708 - 60 Dunsheath Way
Markham, Ontario
Grand Cornell Brownstones. Newer Bright & Sunny South Facing 2Br/2Wr Condo Townhouse, Large Private Terrace With Clear South View Over Upper Floor. Meticulously Maintained Home With New Paint, Hardwood Stairs With Iron Pickets, Laminate & Ceramic Floors, No Carpet. Close To Hospital, Schools, Plazas; Mins To 407, Public Transits, Mount Joy & Markham Go, Groceries, Parks, Schools And Markville Mall. (id:59911)
Century 21 Leading Edge Realty Inc.
4000 Creekside Drive Unit# 203
Dundas, Ontario
Welcome to this stylish 1-bedroom, 1-bathroom apartment condo located in the heart of downtown Dundas. Featuring a bright and spacious layout with large windows that fill the space with natural light, this home offers the perfect blend of comfort and modern living. This lovely unit boasts beautiful hardwood floors, elegant ceramic tiles, and a large kitchen w/ss appliances and granite counter tops.The electric fireplace adds a cozy touch to the living area, making it the perfect place to unwind. Step outside to your private, oversized balcony-ideal for enjoying your morning coffee or relaxing after a long day. Conveniently situated near a variety of local amenities, including shops, restaurants and parks, this condo unit also includes 1 underground parking space and a private storage locker. The building offers additional amenities, including a guest suite, gym, library and meeting room, enhancing your lifestyle with added convenience. Perfect for singles, couples, or investors looking for a vibrant downtown living experience, this condo is a must see. (id:59911)
Royal LePage State Realty
470 Dundas Street E Unit# 102
Waterdown, Ontario
Discover modern living in this stylish fully furnished condo in Waterdown’s Trend building by New Horizon. Step inside to find a bright and open layout, highlighted by a tasteful accent wall that adds a unique touch to the space. The bedroom comfortably fits a queen-sized bed and features large windows with serene views. This unit also boasts brand-new, never-used appliances, ensuring a fresh start in your new home. With low condo fees covering GEOTHERMAL heating and cooling, building insurance, and access to amenities like a fitness center, rooftop patios, party rooms, and more, this condo offers unbeatable value. One underground parking spot and a locker are included for your convenience. Perfectly located just minutes from the GO train and major highways, this move-in-ready home is ideal for first-time buyers or anyone seeking comfort and convenience in a prime location. (id:59911)
RE/MAX Escarpment Realty Inc
619 Westfield Drive
Waterloo, Ontario
Stunning Home in a Prime Waterloo Neighborhood – Ideal for Multi-Generational Living! Welcome to your dream home in one of Waterloo’s most desirable neighborhoods! This bright, spacious home offers excellent curb appeal and is perfectly suited for multi-generational living! Whether you're hosting family gatherings, looking for privacy, or need room for multiple generations to live together comfortably, this home is the perfect fit. The main floor features an open-concept kitchen, dining, and living area with vaulted ceilings and abundant natural light, creating a warm and elegant atmosphere. It flows seamlessly to a private patio deck, surrounded by a beautifully landscaped backyard with scenic views. Upstairs, you’ll find three generous bedrooms, including a private master suite with an en-suite bath and walk-in closet. A second full bathroom ensures comfort for family or guests. The walkout basement, almost entirely above ground, includes a spacious living room with large windows, a full bathroom, a large bedroom, and ample storage — ideal to accommodate a home office, guests, or growing teens and extended family. The backyard is a serene, private retreat—perfect for relaxing, entertaining, or letting kids play. Located in a vibrant, family-friendly community known for its top-rated schools and parks, this home is within short walking distance of The Boardwalk, offering shops, restaurants, gyms, medical centers, and more. This rare find combines comfort, space, and a welcoming setting designed for multi-generational families to thrive. Schedule a tour today and fall in love with all this home has to offer! (id:59911)
Chestnut Park Realty Southwestern Ontario Limited
1110 - 340 Queen Street
Ottawa, Ontario
Luxury Downtown Condo. Experience elevated downtown living at Claridge Moon, the first residential building directly connected to an LRT station! This stunning 11th-floor . unit offers modern elegance, upgraded finishes, and a prime location just a 5-minute walk to Parliament, top-tier shopping, parks, and a vibrant dining scene that includes restaurents and cafes. Key Features: 1 Bedroom 1 Bathroom Floor-to-ceiling windows flood the unit with natural light. Upgraded hardwood flooring, premium kitchen cabinets & sleek pot lights throughout High-end stainless-steel appliances + concealed in-unit laundry for convenience Unobstructed city views from the open-concept living room and bedroom. Building Amenities: Boutique gym & indoor swimming pool Lounge, boardroom & movie room Rooftop terrace with breathtaking city views 24-hour concierge for security & peace of mind. This brand-new condo is perfect for first-time buyers, professionals, or investors looking for a prime downtown property. *For Additional Property Details Click The Brochure Icon Below* (id:59911)
Ici Source Real Asset Services Inc.
300 Manitoba Street
Bracebridge, Ontario
Located within walking distance to the downtown core, golf course, and sports complex, this 1.5 story home sits on over an acre of ravine land, offering a rare blend of convenience and natural beauty. While the home requires some attention and updates, it presents a unique opportunity to either restore its original charm or rebuild to your preferences. (id:59911)
Royal LePage State Realty
4041 Saida Street
Mississauga, Ontario
New townhouse in Churchill Meadows offering 4 beds and 4 baths. A total of 1,793 square feet, a perfect combination of modern and elegance.The first floor has a bedroom, making it perfect for a guest bedroom or a family office. The second floor is open concept which lets in plenty of sunlight. The kitchen features quartz counters and stainless-steel appliances. The third floor features three spacious bedroom. The master bedroom also includes a luxurious ensuite bath and balcony access for endless comfort .The location is prime. Schools, parks, plazas, and community center can all be accessed by walking. (id:59911)
Bay Street Group Inc.
41 Mallard Crescent
Brampton, Ontario
Welcome to 41 Mallard Cres. 3+3 bedroom + 3 full bath semi detached backsplit 4 level home located in Central Park community of Brampton. Main floor features combined living/dining room with hardwood flooring, an eat in kitchen with quartz counters and stainless steel appliances + convenient access to garage. 3 Generous sized bedrooms on upper level. Primary bedroom with semi ensuite access. Lower levels finished with 3 extra bedrooms and 2 full bathroom + a kitchen. Separate side entrance to basement. (id:59911)
RE/MAX Realty Services Inc.
115 - 58 Sky Harbour Drive
Brampton, Ontario
Welcome to your dream home in the best community in Brampton. Experience upscale living at 58 Sky Harbour Dr, Unit 115, a beautifully upgraded 1-bedroom and 1-bathroom unit for lease. Laminated flooring. Quartz countertop. S/S appliances. Very Spacious Living room and a large bedroom with Modern bathroom. Located at the intersection of Steels Avenue West and Mississauga Road. Unit is located very conveniently - Public transit at your door step. you'll have convenient access to nearby shopping centers, Chalo Fresco Grocery, Lot of Indian restaurants, parks, schools, banks, and fast food. Very close to HWY 401 and 407 and more. Tenant to pay = hydro, hot water tank and gas. *For Additional Property Details Click The Brochure Icon Below* (id:59911)
Ici Source Real Asset Services Inc.
734 Wilson Avenue
Toronto, Ontario
Calling All Hairstylists, Barbers, Beauticians, Estheticians, and Medical Aestheticians! Step Into Ownership With Confidence! Now Is Your Opportunity To Own And Operate A Well-Established And Beloved Beauty Salon, Proudly Serving The Community For Over 10 Years. With A Stellar Reputation And Loyal Clientele, This Salon Showcases True Pride Of Ownership. Flexible Lease Terms And Low Rent! Strong Traffic Generators In The Immediate Area With Close Proximity To Yorkdale Mall, Highway 401, TTC, And So Much More! Located In A High-Traffic, Visible Plaza With Plenty Of Parking, This Beautifully Designed And Fully Equipped Space Offers Incredible Flexibility. Continue Operating Under The Current Name Or Bring Your Own Vision To Life. ****Easy Conversion To Other Commercial Uses (With Landlord Approval) To A Professional Office, Such As A Lawyers Office, Accountant Office, Medical Spa, Nail Salon, Laser Clinic, Physio, RMT, Barbershop, Hair Stylist Studio, Or Beauty Boutique Or Anything In The Related Field/Service.**** Spacious Basement Which Is Partially Finished & Can Be Used To Generate Additional Income! All Equipment & Chattels Are Included In The Purchase Price! This Is A Perfect Opportunity For You To Step Into The Booming Beauty Industry, Whether You Are Starting Your First Business Or Expanding An Existing One! (id:59911)
Homelife Superstars Real Estate Limited
17 - 72 Martin Road
Clarington, Ontario
Strategically located 3 bedroom condo townhouse with easy 401 access for commuters, close to shopping & amenities. Open main floor layout boasts large living/dining rooms with premium flooring, modern eat-in kitchen with .stainless appliances, built-in dishwasher & microwave. Upper level features 3 large bedrooms & 4 piece bathroom. Ground level rec. room with sliding glass walkout to a large deck overlooking backyard. Inside entrance to garage. Windows have been replaced. Private driveway parking and garage. Plenty of visitor parking. Clean, well maintained complex. Excellent Condo Corp. (id:59911)
RE/MAX Hallmark First Group Realty Ltd.
3071 Mosley Street
Wasaga Beach, Ontario
EXCLUSIVE 12-UNIT PROPERTY IN A HIGH-DEMAND AREA WITH EXCITING DEVELOPMENT POTENTIAL! Welcome to 3071 Mosley Street. This property is located steps from the water and the new casino, making it an attractive investment. The property is situated on a corner lot with neighbouring vacant land earmarked for teardown and sale. Rezoned for medium density, it provides an opportunity for redevelopment in response to the area's high demand for residential spaces. With a solid cap rate of 6.75%, the property promises a lucrative investment. It comprises 9 single- and 3 double-bedroom units, all with kitchens (12), designed to generate steady rental income. There are no common areas, and tenants are responsible for their own utilities, which keeps operational costs low and maximizes profitability. A detailed profit/loss statement is available for potential buyers, providing insight into the property's financial performance. The property has undergone a seamless transformation from a motel to meet modern residential demands, with an old Phase 1 environmental report (2019) assuring its environmental integrity. The property features an impressive 147.30' frontage on a sizable 0.437-acre lot, offering plenty of space for expansion or additional amenities. Ample parking is available for residents and guests, enhancing its appeal and functionality. Whether you're an experienced investor looking to expand your portfolio or an entrepreneur seeking lucrative opportunities, this property provides an ideal platform for realizing your vision. (id:59911)
RE/MAX Hallmark Peggy Hill Group Realty Brokerage
1603 - 38 Dan Leckie Way
Toronto, Ontario
Welcome to this beautiful 1+1 bedroom condo in the heart of downtown Toronto! Perfectly suited for professionals or small families, this unit offers a spacious and functional layout. The open-concept living area is bright and airy, with large windows that fill the space with natural light. The 'plus one' room is versatile, ideal for a home office, guest room, or extra storage space. The modern kitchen features S/S appliances, quartz countertops, and a central island, ideal for meal prep, casual dining, or entertaining guests. Enjoy the added convenience of one parking spot & a dedicated locker. Building amenities include the incredible rooftop terrace featuring BBQs, perfect for hosting friends or enjoying peaceful evenings with panoramic city views. When its time to relax, unwind in the movie room for a cinematic experience right at home, or take advantage of the party room for gatherings and events. Hosting out-of-town guests is easy with guest suites, and there is plenty of visitor parking available. Stay active with the state-of-the-art gym or challenge friends in the games room for a little friendly competition. Additionally, this condo offers 24-hour concierge service for ultimate convenience and peace of mind. Ideally located with quick access to public transit, shops, restaurants, and all the vibrant amenities of downtown Toronto, this condo truly has it all. Dont miss out on the opportunity to make this stunning condo your new home. Schedule a viewing today! (id:59911)
Royal LePage Realty Plus Oakville
109 Heath Street W
Toronto, Ontario
Location Location Location! Where do you find a wonderful 2 1/2 Storey home, walk to Yonge and St Clair, nestled on a 47' south facing lot, with 6 car parking. All bedrooms with ensuites, family room with wall of windows overlooks the garden, garage access from the house, renovated kitchen, great layout and an abundance of natural light. For the growing family, its steps to the finest schools UCC, BSS, The York School, Montessori, Brown Public School. Truly a remarkable find (id:59911)
Sotheby's International Realty Canada
B686-8 Derbyshire Island
The Archipelago, Ontario
Welcome to B686-8 Derbyshire Island. This 3 season 3 bedroom 1 bathroom cottage sits on 3.14 acres, at the top of a stunning granite hill, with an impressively crafted granite staircase on a gentle slope down to waters edge; here you will find an expansive deck and dock situated beside a beach area that will keep your family and friends entertained for hours throughout the summer days. The view from the cottage gives you 180 degree vantage from north to south, the sunrise is stellar and the moonrise is breathtaking. There is ample space on the deck as well as on the stone patio for entertaining or just quietly enjoying the presence of peace and tranquility this property provides. The stone patio encompasses the fire pit and custom built hot tub into the granite; just imagine the views from this vantage point. On the southerly portion of the property as you walk down through the clearing in the trees there is large natural beach providing more space to enjoy and make your family memories. The 10x10 bunkie provides space for those growing teenagers or added privacy for your guests. This captivating property is located about 20 mins south of Parry Sound by boat. It is in close proximity to the Sans Souci and Copperhead Association on Frying Pan Island where you find endless activities for all ages from summer day camp, tennis, pickle ball and so much more. Other amenities in the area accessible by boat only includes a marina and restaurant. This area and little piece of paradise is surrounded predominantly by park and crown land, an added bonus. (id:59911)
Royal LePage In Touch Realty
126 Lake Louise Drive
Brampton, Ontario
A spacious semi-detached home in the sought-after Fletchers Meadow neighbourhood. This 3+1 bedroom, 4-bathroom home offers parking for three and approximately 2,300 sq ft of finished living space. Hardwood floors run through the main and upper levels, with updated lighting and fresh paint throughout move-in ready! Step into a bright, open-concept layout designed for both comfort and entertaining. The seamless flow between rooms creates a welcoming, airy atmosphere. The eat-in kitchen features quartz countertops, a new pantry, and a walkout to a large backyard with a beautiful mature maple tree perfect for summer shade and outdoor enjoyment. Upstairs has three well-sized bedrooms. The primary suite includes a soaker tub, walk-in shower, and a full wall of closet space. The middle room is ideal for a nursery, office, or guest room. The front bedroom features a balcony overlooking Lake Louise Parkette a great spot for morning coffee. The main bath has a new quartz vanity and fixtures. The fully finished basement includes a kitchen, a 4-piece bathroom, and one bedroom with separate access through the garage. Located in family-friendly Fletchers Meadow, close to Mount Pleasant GO, schools, parks, shops, and daily essentials everything you need just minutes away. Fletchers Meadow offers a vibrant community and recreational options, making it an ideal place to call home. (id:59911)
RE/MAX All-Stars Realty Inc.
460 Sheldon Drive
Cambridge, Ontario
TAKE ADVANTAGE OF THIS OPPORTUNITY. This 16,514 Square Foot, Six Unit industrial building sits on 1.19 acres in an excellent location, in close proximity to Highway 401 providing convenient access for businesses that service the Waterloo Region and nearby markets. The building is currently occupied by 3 tenants. Some features include up to 14 clear ceiling height, drive-in loading, and flexible M3 zoning that permits many uses. Below market rents present near-term upside for purchasers. (id:59911)
Red And White Realty Inc.
