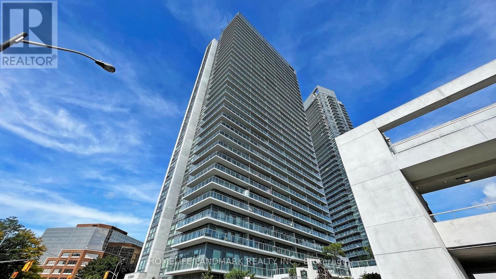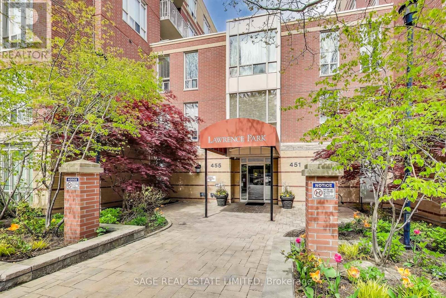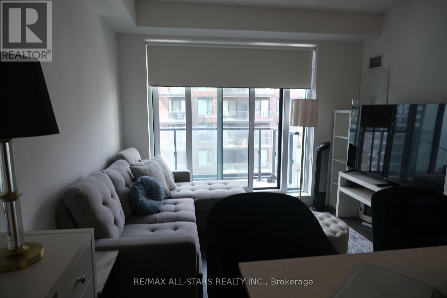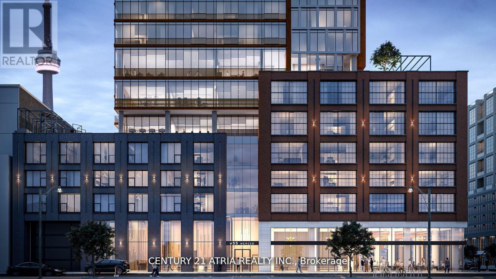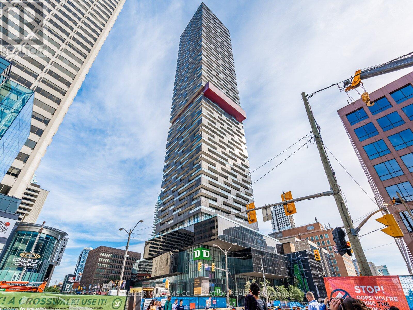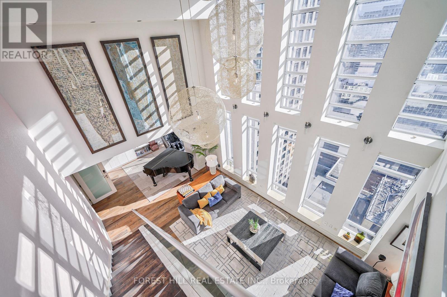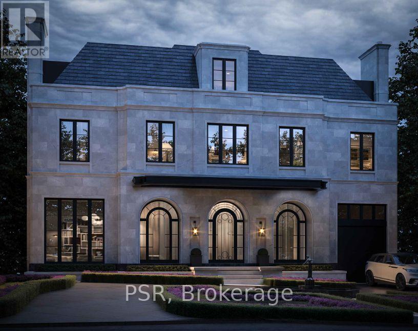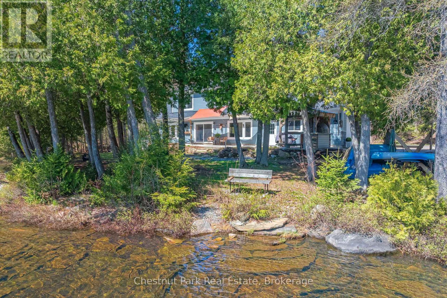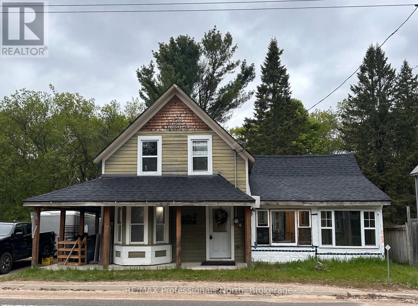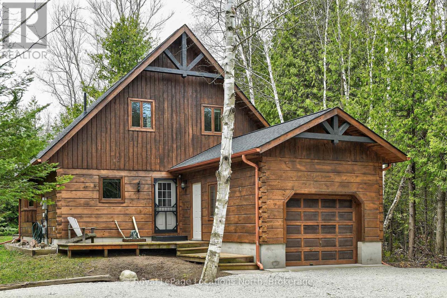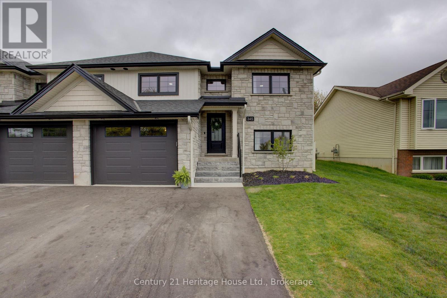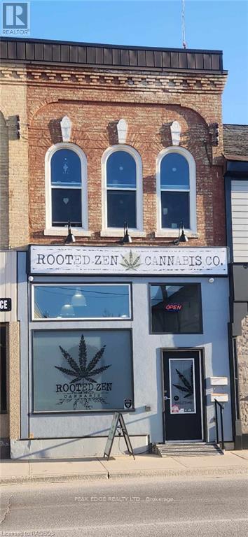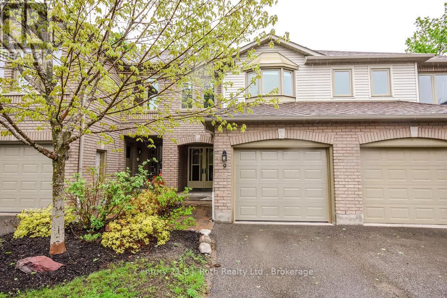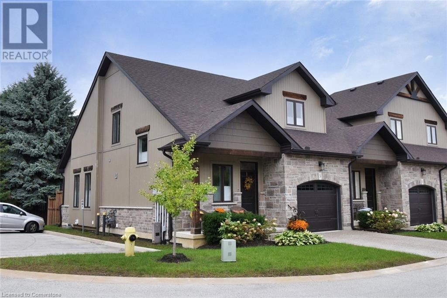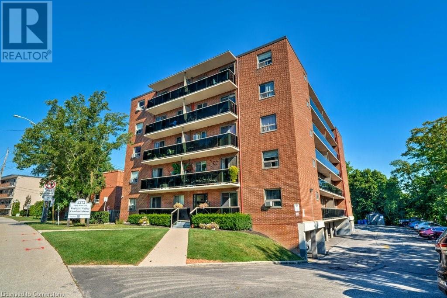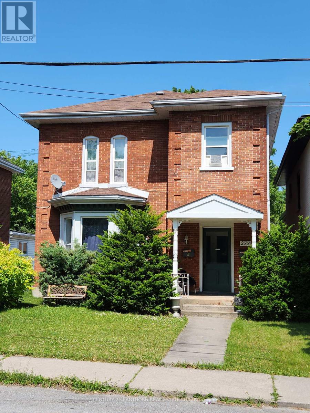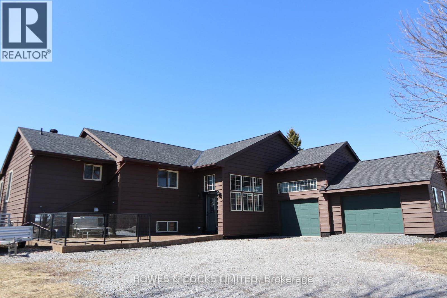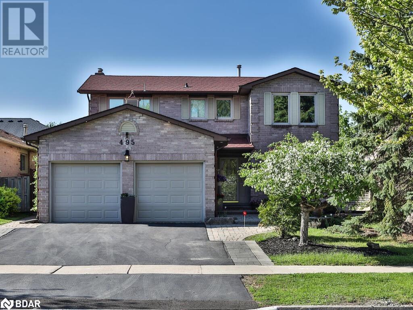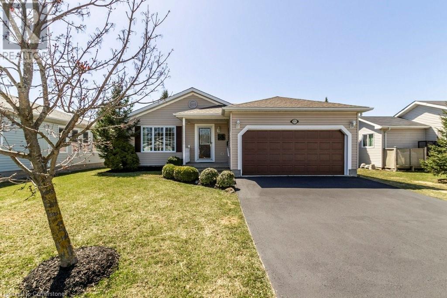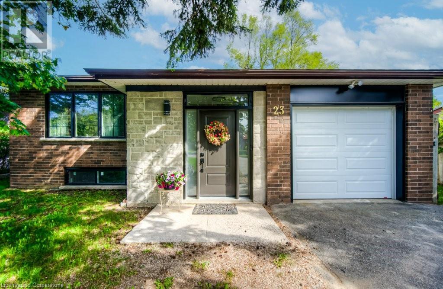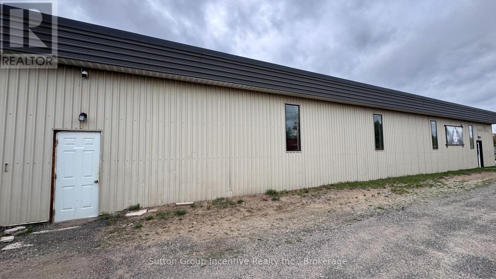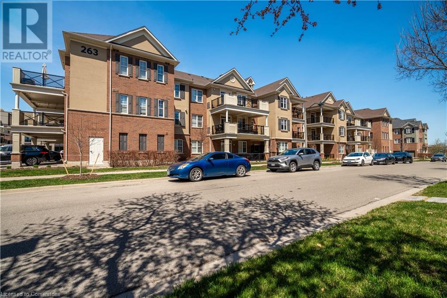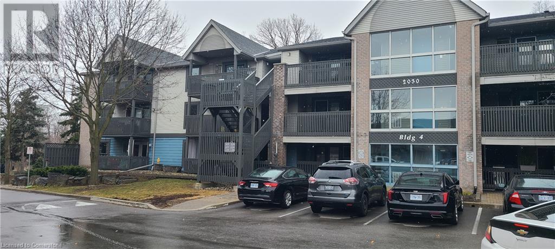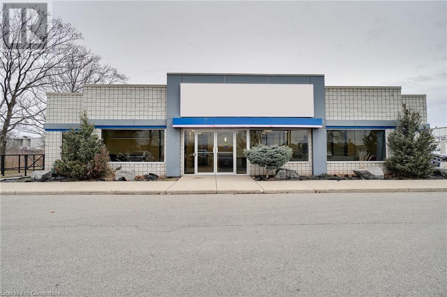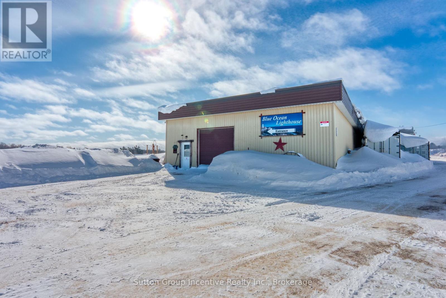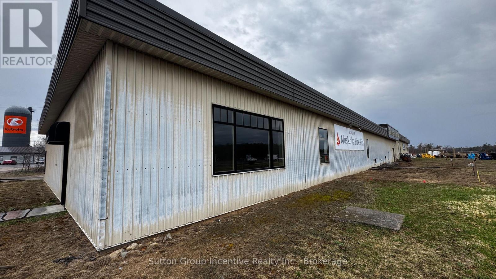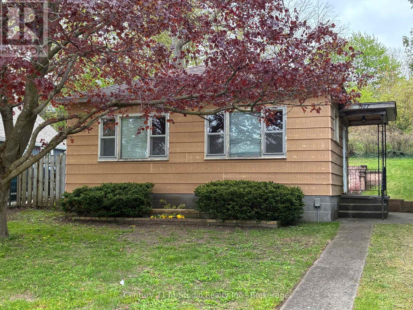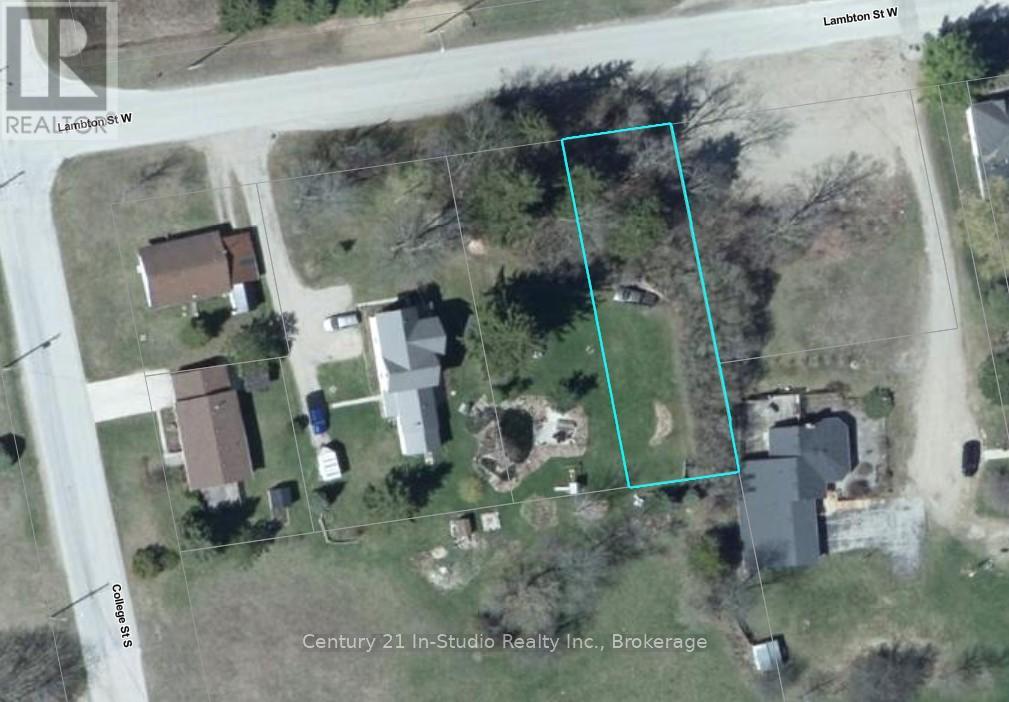3911 - 252 Church Street
Toronto, Ontario
Experience vibrant downtown living at its finest at 252 Church St. This contemporary 2-bedroom suite combines modern design with practical urban living. The open-concept floor plan is enhanced by sophisticated finishes. Located just moments from Toronto Metropolitan University (TMU), the Eaton Centre, and Yonge-Dundas Square, you'll be immersed in a hub of dining, shopping, and entertainment. With nearby access to subway and streetcar lines, getting around the city is incredibly convenient. (id:59911)
Prompton Real Estate Services Corp.
1719 - 15 Northtown Way
Toronto, Ontario
Welcome to this stunning and spacious corner unit featuring 2 bedrooms plus a versatile den, offering an abundance of natural light and a well-thought-out layout that combines comfort with modern style. A highlight of this unit is the rare inclusion of two parking spots, an invaluable perk in the city! All utilities, heat, water, and hydro are included, ensuring a hassle-free lifestyle and simplified budgeting. Step out onto the quiet, east-facing open balcony, where you can savor your morning coffee while enjoying serene views bathed in daylight. Unlike other units, this one does not face the bustling Yonge Street, providing you with a peaceful retreat. The building offers exceptional amenities, including an indoor pool for year-round relaxation and outdoor tennis courts to keep you active and engaged. Convenience is at your doorstep, with underground access to Metro grocery store for effortless shopping. Finch subway station is just minutes away, making commuting and exploring the city a breeze. Located in a vibrant North York neighborhood, this condo provides the perfect combination of luxury, practicality, and an active urban lifestyle. Dont miss the opportunity to call this remarkable space your own! **Included** Stainless Steel: Fridge, LG stove, Bosch Dishwasher & Microwave. Engineered hardwood floors (2019). Washer & Dryer (2024). Locker and TWO underground parking spots located near elevator. All existing window coverings and light fixtures. (id:59911)
Royal LePage Terrequity Realty
2903 - 275 Yorkland Road
Toronto, Ontario
Modern Luxury Condo Built By Monarch Condo In the Highly Saught After Henry Farm Neighbourhood! Located Near The Intersection Of Major Highways Of HWY 404, HWY 401 And HWY DVP! Total Living Space Is 447 SQF Including The Balcany! Brand New Vinyl Flooring With Floor To Ceiling Window! Functional Layout With A Lot Of Natural Sunlight! Modern Kitchen With Granite Countertop, Backsplash & Stainless Steel Appliances. Walkout To Balcany With Unobstructed Breathtaking Northwest City Views! Amenities Includes: 24 Hrs Concierge, Fitness Center, Movie Theatre, Indoor Swimming Pool, Guest Suites, Game & Party Room. Low Condo Fee Covers Heat And Water. Mins To Hwy404, HWY 401And HWY DVP. Close To T&T Supermarket, Fairview Mall & Don Mills Subway Station. (id:59911)
Homelife Landmark Realty Inc.
2 - 102 Beverley Street
Toronto, Ontario
Incredible Opportunity To Live In A Bright And Spacious 2 Bed, 2 Bath Unit Offering Approximately 900 Sq Ft Of Super Functional Living Space In A Prime Downtown Location. Step In To An Expansive Living Room, Perfect For Relaxing Or Entertaining. Open Concept Kitchen Features Plenty Of Cabinetry, Counter Space & A Breakfast Bar, Ideal For Cooking And Entertaining. Great Amount Of Storage Throughout The Unit, A Rare Find Downtown! The Primary Bedroom Is Impressively Spacious, And Easily Accommodates A King Bed, Workspace Or Reading Nook, Another Rare Find In Downtown Living. Just Steps From Queen West, Entertainment District, Financial District, Chinatown, Baldwin Village, OCAD, U Of T, Toronto Metropolitan University, Eaton Centre, TTC Subway & 2 Streetcars, Hospitals, Grange Park, The AGO, And Countless Shops, Cafes, And Restaurants, You'll Be At The Centre Of It All. Don't Miss This Chance To Live In One Of Toronto's Most Walkable Neighbourhoods. (id:59911)
Psr
1501 - 36 Blue Jays Way
Toronto, Ontario
Spectacular 2 Storey Penthouse Loft In 5 Star Soho Metropolitan Hotel & Condominium. This 1+1 Bedroom loft 1.5 Baths, Comes With Top Of The Line Appliances, Granite Counters, Floor To Ceiling Windows. Freshly Painted with brand new wood floors throughout. The Loft gives complete privacy from the living area to the relaxing bedroom area. The Building is extremely well maintained with multiple elevators servicing various floors. Amazing Amenities Include State Of The Art Gym, Indoor Pool, Whirlpool, Steam Room, Roof Top Terrace, Hotel Restaurant & Bar, 24Hr Security, All In Heart Of The Business, Fashion And Entertainment District. Parking available within the Building and can be rented separately. (id:59911)
Mccann Realty Group Ltd.
18 Dougall Street
Guelph, Ontario
Welcome to 18 Dougall Street, where comfort, space, and style come together in this beautifully maintained home. Nestled in a sought-after, family-friendly neighbourhood, this home offers an open-concept main floor that flows effortlessly, perfect for everyday living and entertaining. Enjoy the added bonus of a bright four season sunroom/family room ideal for relaxing or hosting guests year-round. Upstairs, you'll find 3 generously sized bedrooms, including a spacious primary retreat complete with a private 5-piece ensuite with double vanities! The fully finished basement provides even more room to unwind, entertain, or set up the ultimate movie or games night. Step outside to a massive backyard with a stunning stone patio and with summer right around the corner, this is the perfect spot for summer barbecues and outdoor gatherings. Surrounded by parks and close to schools, shopping, and local amenities, this home checks every box for growing families or those seeking more room. Don't miss your chance to make this exceptional property your own! (id:59911)
Right At Home Realty
610 - 455 Rosewell Avenue
Toronto, Ontario
This Recently Available Bright Penthouse Suite with a Private Terrace Features a Spacious Split Floor Plan, 2 Bed/2 Bath, Open Plan LR/DR/Kit and a Large Primary Suite with 4pc Ensuite, Hardwood Flooring, Broadloom, Granite countertops + Ensuite Laundry. Fantastic Amenities including Gym, Party Room, Billiard Room, Theatre, Guest Suite and a Generous amount of Visitor Parking. Close to TTC, 401, Shops & Restaurants on Avenue Rd.. and within easy reach of scenic walking trails and parks. (id:59911)
Sage Real Estate Limited
2009 - 8 Telegram Mews
Toronto, Ontario
You missed this the last time it was for sale, don't miss it again. Amazing South West Water views of Canoe Park to Island Airport to Lake Ontario. Recently updated with Brand New Appliances. This location has it all!! Just steps from Toronto's top attractions, including the CN Tower, Scotiabank Arena, Rogers Centre, Chinatown, Entertainment District and The Well. This 750 sq foot 2 bedroom, 2-bathroom condo offers you a bright and inviting living place to call home or raise a family. Unit includes an Underground Parking Spot with a Large 8 x 8 Locker behind the parking spot. Residents of Luna Condominiums can also enjoy resort-style amenities, including a beautiful outdoor swimming pool, state-of-the-art gym, yoga studio, theatre room, sauna, guest suites, visitor parking, and more!!! Come check out this Condo, you will not be disappointed. (id:59911)
Web Max Realty Inc.
1007 - 130 River Street
Toronto, Ontario
**One bedroom**Balcony** Great Location** Short walk to Downtown Toronto**Quartz Countertop** Stainless Steel Appliances**Mega Gym W/ Indoor and Outdoor Spaces**Party Room** Outdoor Terrace,Arcade/Games Rm, Fun Kids Zone, Work Lounge/Meeting Rm**No Need to Drive** (id:59911)
RE/MAX All-Stars Realty Inc.
308 - 55 Mercer Street
Toronto, Ontario
Welcome to Urban Living and Sophistication Redefined at 55 Mercer. This Spacious, Brand New, Never Lived In 2+1 Unit with 2 Full Baths Is The Perfect Place To Call Home In The Heart Of The City. Featuring North Views, 9' Ceilings, Integrated Appliances, Concierge Desk in Lobby, Gym, Roof Top Garden, Party Room and More! Located Minutes Away From Toronto Harbourfront, Rogers Centre, CN Towner, Union Station, St. Andrew TTC Station, and Plenty of Shopping, Restaurants and Cafes. PARKING available upon request. Sold with full TARION Warranty. (id:59911)
Century 21 Atria Realty Inc.
1906 - 68 Shuter Street
Toronto, Ontario
Welcome to 68 Shuter St, Unit 1906, A luxurious condo nestled in the heart of Toronto Downtown. Enjoy the bright unit with a functional layout, fabulous views from a high floor. Walking distance to Toronto Metropolitan University, The Financial district, Dundas & Queen subway stations, Eaton Centre, George Brown College, UOFT, Hospitals and a lot more. Rarely offered, you don't want to miss this opportunity. Location Location Location!!! (id:59911)
Homelife Landmark Realty Inc.
1003 - 8 Eglinton Avenue E
Toronto, Ontario
** LIFE'S GREAT @ E8!! ** Ultra Premium 1 Bedroom 1 Bathroom Suite Full Of Upgrade$ & Extra$ * Preferred Floor Plan With No Wasted Space & Sunny West Exposure * Massive Full Length Private Balcony With Dual Access From Living Room & Bedroom * Floor-To-Ceiling Windows * Luxury Solar & Blackout Roller Shades * Extra Large Open Concept Live/Dine/Cook * Dazzling Chef's Kitchen Featuring Gorgeous Quartz Counters & Waterfall Backsplash, High-End Built-In Appliances, Undermount Lighting, Undermount Sink, Loads Of Storage & Prep Space * Huge Island/Dining Area * Spacious Primary Bedroom Retreat With Elegant Mirrored Closet & Walk-Out To Balcony * 9 Foot Smooth Ceilings * Brand New Chic Light Fixtures * Freshly Painted * 4-Piece Spa Washroom With Deep Soaker Tub * Clean As A Whistle!! * Shows Like A Model Suite 10+++!! * Storage Locker Included! * JUST MOVE RIGHT IN!! * Enjoy World Class Amenities Including Indoor Pool, Sauna, Rooftop Deck With BBQ's, Fully Equipped Gym, Yoga Room, Movie Room, Party Room, Four Guest Suites, Meeting Room, 24/7 Concierge * Directly Connected To Subway & Future LRT, Shopping, Dining, Grocery, Entertainment, Theatre ** DON'T DROP THE BALL...THIS IS YOUR CHANCE TO HAVE IT ALL!! ** (id:59911)
Keller Williams Co-Elevation Realty
134 Brunswick Avenue
Toronto, Ontario
Prime Location in Harbord Village! A rare opportunity to own a legal duplex in one of Torontos most desirable neighbourhoodsjust steps to U of T, Bloor Street, Spadina, TTC, and a wide array of restaurants and amenities. This spacious property features 13 rooms, two kitchens, and a finished basement with two large bedrooms, three bathrooms and two separate entrances, offering strong rental potential with current income of up to $10,000/month. This home presents a fantastic opportunity for investors or end-users to add their personal touch and significantly increase value. Excellent potential to build a laneway house for additional income. A solid investment in a high-demand area with endless possibilities! (id:59911)
RE/MAX Experts
Ph2701 - 8 Colborne Street
Toronto, Ontario
Spectacular Sun-drenched 3000 Sqft Penthouse awaits you. with 5-bedroom plus solarium & den! Each bedroom with direct access to outdoor space soaring floor-to-ceiling windows. Generous 700 Sq.ft wraparound terrace with hot tub with spectacular 27th floor direct views of CN tower and Toronto's waterfront plus 3 balconies for each room on the main floor. All residents enjoy The Cosmopolitan Hotel & Residences amenities: 24-hr concierge, room service, rooftop hot tub, and luxurious Zen spa. Steps from Yonge and King. Penthouse comes Furnished (id:59911)
Forest Hill Real Estate Inc.
Ph2701 - 8 Colborne Street
Toronto, Ontario
Spectacular Sun-drenched 3000 Sqft Penthouse awaits you. with 5-bedroom plus solarium & den! Each bedroom with direct access to outdoor space soaring floor-to-ceiling windows. Generous 700 Sq.ft wraparound terrace with hot tub with spectacular 27th floor direct views of CN tower and Toronto's waterfront plus 3 balconies for each room on the main floor. All residents enjoy The Cosmopolitan Hotel & Residences amenities: 24-hr concierge, room service, rooftop hot tub, and luxurious Zen spa. Steps from Yonge and King. (id:59911)
Forest Hill Real Estate Inc.
1209 - 501 Adelaide Street W
Toronto, Ontario
Live in Kingly Condos in The Heart Of King West! Gorgeous Boutique built with State-Of-The-Art Amenities. 2 bed 2 full bath with juliette balcony, Modern European kitchen with upgraded island with lost of storage. Sunny West Facing. Toronto's Best Restaurants, Night life, Cafes on your doorstep. Minutes to Financial District, Queen West, Waterfront & Liberty Village! Freshly painted, move in condition. (id:59911)
Century 21 Kennect Realty
253 Dunvegan Road
Toronto, Ontario
Welcome to 253 Dunvegan Road, Once in a Lifetime Property in The Best Pocket of Forest Hill Offering a Unique Lifestyle Rarely Offered in Toronto. Drawings by Richard Wengle Approved and Build by Reputable Saaze Building Group for Occupancy late 2026. Lavish Landscape By Bosque. New Home Boasting Over 10,000 sqfeet on 3-storeys plus 3,500 sqfeet Basement. Underground Garage for 4-6 Cars. Notable Features: Home Theatre, Bar, Exercise Room, Spa/Sauna, AV Room, Walk in Wine Cellar, Elevator with 5 Stops, 7 Bedrooms + Nanny Suite, 12 Washrooms/Bathrooms Throughout, Two Offices, 2 Storey State of Art Walk In Closet, 13' Main Floor Ceiling, Smart Home Top to Bottom, Gated Property with High End Security, Circular Driveway, Two Pool Houses, Infinity Pool, and too many features to List. Confidentiality Needs to be Signed to Release Interior Approved plans. Current Property is Tenanted at 15k/month and Tenant Will Vacate Prior to Demolition. Plans approved and Permits are underway To Build this One of A Kind Home. A True Landmark Property that Gets Offered Rarely. (id:59911)
Psr
5 Mill Pond Court Unit# 205
Simcoe, Ontario
Welcome to 205-5 Mill Pond Court. This 2 bedroom one owner unit is freshly painted with hard surface flooring and ready for a new owner. Walking distance to shopping and eateries. Ready to move in! Water and sewer are included in the condo fee, making for easy economical living. Secured entrance with attractive lobby and common rooms for social gatherings. (id:59911)
Royal LePage Trius Realty Brokerage
1030 Brooks Lake Road
Lake Of Bays, Ontario
Escape to 1030 Brooks Lake Road, a newly finished 3-bedroom, 2-bathroom year-round home on the shores of spring-fed Brooks Lake in Lake of Bays. Just 30 feet from the water, this 1,832 sq. ft. retreat offers a bright, open-concept layout with white shiplap walls and oak flooring, giving it a modern Muskoka feel. Enjoy 185 feet of private southeast-facing waterfront ideal for swimming, paddling, and fishing featuring a gentle entry and 10 feet of depth off the dock. The spacious living area is anchored by a stone gas fireplace, while the dining space opens to a patio with a wood-fired pizza oven, Catalina Grill, and hot tub ideal for entertaining. Practical features include a garage for extra storage and a mudroom/ laundry with a custom dog wash station. Surrounded by a mix of seasonal and year-round properties and abutting crown land, this peaceful escape offers privacy while keeping you close to Huntsville, Dwight, Limberlost Forest and Wildlife Reserve, and Algonquin Park. Whether you're looking for adventure or a place to unwind, this property is ready to welcome you. (id:59911)
Chestnut Park Real Estate
2476 Hwy 518 W Highway
Mcmurrich/monteith, Ontario
Nestled in the picturesque village of Sprucedale, this charming older home is steeped in history as the original trainmasters residence. This home features three bedrooms, one bathroom and a refreshed kitchen with modern updates. You will love the large wraparound porch. There is a walk out from the kitchen on to your very private back deck where you can enjoy BBQ's and nature. Here you can relax and take in the peaceful surroundings. Enter the unfinished basement from the back of the house where you have ample storage and all of your utilities. This home is set on a lot along the Seguin Trail and is surrounded by nature, the property offers direct access to the beauty of the outdoors. This location is perfect for both summer and winter adventures. Whether you're looking for a year-round residence or a weekend retreat, this distinctive home combines historic charm with rural tranquility. (id:59911)
RE/MAX Professionals North
208554 26 Highway
Blue Mountains, Ontario
Discover your ideal family cabin in the woods! This 3-bedroom, 2-bathroom "1867 Confederation" log cabin is just minutes from the Georgian Peaks ski hill and Thornbury. It features an open concept layout with a cozy living area, kitchen, and dining space, plus a bedroom and bath on the main floor. Upstairs, find two more bedrooms and a 5-piece bath. Enjoy a wood stove, spacious garage, and a balcony overlooking the Georgian trail. Deeded beach access across the street offers sandy shores with stunning views. Recent upgrades include a new roof (2023), complete exterior refinishing (2023), new furnace (2024), new driveway (2025), hot water tank (2021), upgraded bathroom and kitchen plumbing and light fixtures (2024). This charming cabin is perfect for creating lasting family memories. Close to hiking, biking, golf, skiing and all the areas amenities. (id:59911)
Royal LePage Locations North
165 Egan Avenue
St. Marys, Ontario
Stunning 3 bedroom 2 Story Home Vacant Land Condo. Welcome to your dream home! This brand-new 3-bedroom, 2 story home is designed for modern living with an open concept main floor. Featuring luxury vinyl plank flooring throughout perfect for entertaining and everyday comfort. Upstairs, retreat to your spacious primary suite with a large bedroom, luxurious en-suite boasting dual sinks and beautifully titled shower. Two additional bedrooms provide plenty of space for family guest or a home office. Enjoy the convenience of a car and a half garage ideal for parking and extra storage. Step outside to your 12' x 10' pressure - treated deck, perfect for summer BBQ. The asphalt driveway and central air conditioning complete this exceptional home (id:59911)
Shackleton's Real Estate & Auction Co
345 Queen Street N
West Grey, Ontario
Better Than New! Stunning Semi-Detached Home in the Heart of Durham. This beautifully upgraded semi-detached home, built less than a year ago, combines modern comfort with thoughtful craftsmanship. Located in the heart of Durham, this property offers stylish living with premium finishes and spacious interiors. Step inside to discover three full bathrooms, including a 3-piece ensuite, offering convenience and luxury. With 3 + 1 bedrooms, this home provides ample space for families, guests, or a dedicated home office. The kitchen is a showstopper, featuring sleek quartz countertops that add both elegance and functionality. Three of the bedroom closets have professionally installed closet organizers making life a little easier. Comfort meets efficiency with a fully owned hot water on demand unit, central air conditioning, and a paved driveway that accommodates four vehicles. Outside, a privacy fence will be erected between the two units, ensuring more privacy. A handcrafted 12' x 12' Amish wooden shed at the rear adds character and provides extra storage for seasonal or outdoor essentials. Perfectly located in a vibrant community, this move-in-ready home offers modern convenience, exceptional upgrades, and a welcoming atmosphere. (id:59911)
Century 21 Heritage House Ltd.
209 10th Street
Hanover, Ontario
Excellent investment opportunity in the town of Hanover. This commercial building has great visual exposure, public parking out back. The main floor consists of 1,320 square feet of commercial space that was recently renovated and is currently leased out for the next 2 years. The second level offers a 1,320 square foot 3 bedroom apartment with a private deck that is in the process of being leased. There is also a detached garage that can accommodates 2 vehicles. The building has had extensive renovations. In 2020 the main commercial united was gutted and redone which included wiring, plumbing and a upgraded exterior. The store roof was done in 2021. Two separate gas and hydro meters. The owner would like to lease back the garage. There is a full unfinished basement, perfect for extra storage. This property will gross $43,800 once fully rented. (id:59911)
Peak Edge Realty Ltd.
10 Wildrose Trail
Collingwood, Ontario
Don't miss this opportunity to own a beautifully maintained townhouse in the highly desirable Tanglewood community perfect as a full-time residence or a year-round getaway in Ontario's renowned four-season playground. Ideally located close to skiing, golf, scenic trails, and the shores of Georgian Bay, this home offers both comfort and convenience in every season. The main floor features a warm and functional open-concept layout with a cozy living room, gas fireplace, and high ceilings. Large windows with California shutters provide natural light and a touch of elegance. The kitchen is stylish and well-equipped, featuring granite countertops, stainless steel appliances, and a central island with bar seating. The adjoining dining area leads out to an interlock patio and open backyard. Upstairs, you'll find three generously sized bedrooms. The primary suite includes a walk-in closet and a 5-piece ensuite. Two additional bedrooms comfortably accommodate queen-sized beds and offer ample closet space. A 4-piece bathroom and convenient linen closet complete the second floor. The fully finished basement expands your living space with a gas fireplace, a 3-piece bathroom, and extra storage. Whether you're settling in full-time or seeking a low-maintenance retreat, this property checks all the boxes. Furniture is available for purchase separately, outside of the real estate transaction. Schedule your private viewing today and discover all that this Tanglewood gem has to offer! (id:59911)
RE/MAX Four Seasons Doug Gillis & Associates Realty
9 - 492 Laclie Street
Orillia, Ontario
Don't Miss Your Chance To Live With True Peace Of Mind In The Lakeridge Condo Community! This 2-Storey, 3 Bedroom Townhouse Comes With A Fully Finished Basement For Additional Living Space. Located Amidst A Community Of Like-Minded Individuals With Pride Of Ownership Evident Throughout The Complex. Once Inside, You'll Be Greeted By A Bright & Airy Main Floor Living/Dining Room, Custom Kitchen With Loads Of Cupboard Space & A Handy 2-Pc Bath. Your Gleaming Patio Doors Lead To A Charming Back Deck Complete With A Gas BBQ Hookup & Surrounded By Greenery. Upstairs You'll Find All Three Bedrooms, Including The Primary Which Is Luxuriously-Sized, With A W/I Closet & Semi-Ensuite Access To The Main 5-Pc Bathroom. The Basement Offers A Rec Room, Laundry Area & Utility Room With Plenty Of Storage. Parking For Two Cars With The Single, Attached Garage & Private Driveway, As Well As Ample Visitor Parking. Condo Fees Cover Exterior Maintenance, Including Windows, Roof, & Common Elements Landscaping, Which Is Expertly Managed So That You Can Simply Unwind At The End Of The Day. Updates Include New Windows & Patio Door (2024), New Garage Door (2025), New Furnace (2024), New AC (2022), New B/I Microwave & Full Water Filtration System Installed In The Kitchen (Valued At Approximately $1200). Located Within Close Proximity To Recreational Trails, Lake Couchiching, Golf Courses, Shopping Centres, Orillia Soldiers' Memorial Hospital & Much More! Easy Access To Hwy 11 & Public Transit. (id:59911)
Century 21 B.j. Roth Realty Ltd.
3300 Culp Road Unit# 5
Vineland Station, Ontario
Welcome to Wilhelmus Landing a quiet enclave of 18 units. Situated in the heart of Vineland mins to wineries, market farmers and nature. Outdoor landscaping and snow removal is looked after with modest fee, which makes this ideal for snow birds and cottagers alike. Covered porch at front of unit and a oversized rear deck w ample room for fire table, bbq and seating to enjoy the summer months. This corner end unit features a s/w exposure offering an abundance of natural light. You will feel welcomed the minute you step into this well appointed bungaloft home. Upgraded kitchen cabinetry and appliances, Blanco sink , makes cooking a pleasure. Expansive leathered granite counters with seating for 5, as well as a sep din area. Open concept din rm and liv rm with electric fireplace and frame T.V. Walk out to deck makes easy access for entertaining outdoors. Large master bedrm with walk in closet with organizers. Master ensuite is a dream w wall to wall shower w rain head and heated flooring. 2pc guest powder rm on mn level w adjoining laundry make this a truly great plan if no stairs required. 2nd level has additional bedroom with 3 pc bath w oversized jetted and heated tub, heated floors and extra cabinetry for storage. Family Rm/Office can be converted to a 3rd bedrm if so desired. Lower level partially finished and ready for your personal touches. Rough in for bathroom is available. One owner lovingly maintained home. (id:59911)
Royal LePage State Realty
2373 King Street E Unit# 17
Hamilton, Ontario
Rare Opportunity with 2 Parking Spots at Red Hill Condo! Bright and updated 1 bed, 1 bath unit featuring a spacious 15-ft balcony with partial views. Open-concept eat-in kitchen and living area with modern countertops, stylish backsplash, stainless steel appliances, and California shutters. Updated flooring in living room and bedroom, plus a renovated 4-pc bath. Ample in-suite storage and same-level laundry for added convenience. Includes two exclusive-use parking spaces – a rare and valuable bonus! Ideal for first-time buyers or those seeking a low-maintenance lifestyle. Prime location with easy access to the Red Hill Expressway, major highways, and transit. Move-in ready with modern finishes and unbeatable value. (id:59911)
RE/MAX Escarpment Realty Inc.
133 Picton Street E
Hamilton, Ontario
Welcome to 133 Picton Street East. A North End gem with endless possibilities! Tucked into one of Hamilton’s most beloved neighbourhoods, this solid all-brick bungalow has been lovingly cared for by the same family since day one and now it’s ready for its next chapter. Located in the heart of the North End you’re just a short stroll from parks, great schools, the scenic waterfront trail, Pier 4 Park, the Marina, and the West Harbour GO Station, making this one of the most walkable, connected, and community-driven pockets in the City. The main floor of this one-owner home offers a warm, classic layout: a bright living room with original hardwood floors, an eat-in kitchen with vintage charm, three spacious bedrooms (also with hardwood), and a four-piece bath. Downstairs, you’ll find even more living space with a separate side entrance leading to a fully finished lower level complete with an open-concept living and dining area, eat-in kitchen setup, a 3-piece bath, and plenty of storage. It’s ideal for in-laws, extended family or guests, and could be adapted for multigenerational living with ease. There’s also an attached garage with inside entry, and the long, deep lot is a dream come true. The kind of backyard where kids and pets can run free, gardeners can dig in, and summer memories are just waiting to be made. This is a North End classic full of heart, character, and potential. Whether you’re a first-time buyer, downsizer, or looking for a flexible layout that suits extended family, this home checks all the boxes. The opportunity to get into the North End with a home like this doesn’t come along often. Come see it for yourself and feel just how special life at 133 Picton Street East can be. (id:59911)
Century 21 Heritage Group Ltd.
2 - 235 Bronte Street
Milton, Ontario
Perfectly located within the treasured area of Bronte Meadows, this stacked townhouse is within walking distance of the town's favourite bakery, La Rose, and Milton's hot spots like Champs, CrossFit, and F45. There's lots to enjoy nearby, including eateries, cafes, local home improvement stores, and shopping. Ready to be enjoyed, this home features a bright and spacious layout with a fully fenced backyard. This is an opportunity to enjoy an entire house with garage and surface parking right from the inviting front entrance. An adorable family-friendly park is located directly in front of the home, perfect for children to play safely just steps away. There is also plenty of visitor parking for friends to come to visit. The home includes a new fridge and stove and boasts a spacious eat-in kitchen and dining area. The upper-level family area offers ample space for relaxation and entertainment, along with three good-sized rooms. This home is a great find! (id:59911)
Royal LePage Meadowtowne Realty Inc.
277 William Street
Belleville, Ontario
Old East Hill Belleville charm with the this huge family brick home with many bedrooms for the right family compared to what is on the market right now in this price range OR an investment property with a CAP Rate of 6% or higher! Vacant possession assured Sept 1 2025! This home is currently a legal duplex but can be easily converted back to a family home with just 5% down, OR owning an income-generating Duplex property could be within your reach if you want to live in one of the units! This investment property just got better!! Two Families, One Home! INVESTORS, GROWING FAMILIES, EXTENDED FAMILIES! Discover the versatility of this HUGE & SPACIOUS up-and-down brick duplex featuring two 2-bedroom units. 1 unit is already vacant but will be completely vacant Sept 1 2025!! Perfect for investors seeking growth or families aiming to save on expenses, this property offers spacious living and dining areas in each unit. Both units feature a 4-piece bathroom, adding extra comfort and convenience. Enjoy the in-unit laundry facilities and the added benefit of garages for each unit, ideal for parking or extra storage. Located in a family-friendly neighborhood near schools, parks, and shopping centers, this duplex caters to various lifestyles. Investors can maximize returns with two separate units, while families can live together yet maintain individual privacy and share expenses. Don't miss this chance to invest or save with your loved ones and own this fantastic property. See its potential today! (id:59911)
Century 21 Lanthorn Real Estate Ltd.
29 Clear Lake Court
Marmora And Lake, Ontario
Beautiful home located in an exclusive, deeded water access community. Whether your looking for a four season cottage or year round home this property is exactly what you've been looking for! Offering 3 bdrms, 1 bathroom this bungalow has been impeccably maintained and lovingly cared for. The open concept layout offers plenty of natural light, is great for entertaining or just peacefully unwinding alone. Cozy up around the wood stove, or enjoy a summertime BBQ on the deck surrounded by gorgeous mature trees. With 2 large out buildings (garage and shed), there is no shortage of space to store all of your toys and accessories. Enjoy living close to the water, with deeded access to the pristine Thanet Lake AND your own private dock slip. So many outdoor activities to be explored and captured. Vacation or Staycation this one is perfection! Appreciate this serene & private lifestyle with all of the conveniences of year-round, weekly garbage removal & plowed roads in the winter. Propane Furnace. (id:59911)
Century 21 United Realty Inc.
1034 Serpent Mounds Road
Otonabee-South Monaghan, Ontario
Impressive 5 bedroom, 4 bath raised bungalow located 1 minute and 13 seconds from the boat launch to Rice Lake. Attention to detail, from the large stately front entrance to the gleaming Brazilian Cherrywood floors, oversized living room with wood stove and heat redistribution system to heat the entire main floor, are just a few of the features of this unique family sized home. The kitchen has an abundance of storage with separate pantry and laundry rooms and a convenient interior entrance to the garage. The finished lower level (with exception of drop ceiling) has an oversized family room with a hot tub and striking stone gas fireplace. Newer large back deck with glass railing surrounding an above ground pool. Lots of room in the yard with horseshoe and fire pits. High on Serpent Mound Road, you have a 360 degree sightline to enjoy the spectacular countryside views including glimpses of Rice Lake. Too many improvements to list here, see the Feature Sheet for details. (id:59911)
Bowes & Cocks Limited
51 Catherine Drive
Barrie, Ontario
Great Family neighborhood, all-brick 2-storey home. Enjoy 2,470 sq ft of total living space. Insulated 2 car garage with direct entrance to the house. Covered front porch to the poured concrete walkway. Vinyl plank flooring and trendy light fixtures. Modern kitchen with quartz counter tops, stainless steel appliances, a glass tile back-splash, and breakfast area, cozy family room. Primary bedroom offers walk-in closet and 4-piece en-suite. The finished basement provides a additional family space with an entertainment nook, a 4th bedroom, and a 3-piece bath with heated floor and towel warmer. Partially covered deck featuring a pergola, privacy wall, and awning, raised garden beds, a large shed, and a fenced yard. Close to amenities, Costco & Hwy 400. (id:59911)
RE/MAX Crosstown Realty Inc. Brokerage
495 Bristol Road
Newmarket, Ontario
Experience exceptional living in this beautifully maintained detached home, offering over 3,000 sq. ft. of professionally finished space designed for comfort, style, and versatility. Ideal for families, entertaining, or multigenerational living, this spacious home is move-in ready and packed with valuable upgrades. Step inside to find a welcoming oak staircase and hardwood flooring throughout both the main and upper levels. The open-concept layout showcases a bright living and dining area with smooth ceilings, pot lights, and a beautifully renovated kitchen featuring modern white quartz countertops and backsplash, stainless steel appliances (including a double-door fridge, gas range, built-in microwave, and dishwasher), and a sun-filled breakfast area that flows seamlessly into the family room with an electric fireplace and direct access to the backyard. Step outside to your own private retreat, complete with a heated swimming pool, cabana, pergola, and interlocking patio—a perfect space for relaxing or entertaining. Upstairs, you'll find four generously sized bedrooms and renovated bathrooms, including a spacious primary suite with a 3-piece ensuite and a custom walk-in closet. The professionally finished basement offers two in-law suites, each equipped with a full kitchen and private 3-piece bathroom, along with a shared laundry room—ideal for extended family or potential rental income. Additional highlights include a double car garage with a lateral door, extended driveway, EV 220V plug, main floor laundry with separate entrance, roof (2018), and a water softener. Located just minutes from the GO Station, Hwy 404, top-rated schools, Upper Canada Mall, Costco, and recreational trails, this home offers unmatched convenience in a sought-after neighborhood. Don’t miss this incredible opportunity to own a true family haven in the heart of Newmarket SELLERS & LISTING AGENT DO NOT WARRANT RETROFIT STATUS IN BASEMENT (id:59911)
Royal LePage Signature Realty
251 Glenariff Drive
Freelton, Ontario
Located in the desirable Antrim Glen adult lifestyle community, this 1,499 sq ft bungalow offers a bright, comfortable layout with thoughtful features and plenty of potential. Inside, you'll find new vinyl flooring throughout, a spacious living and dining area, and an inviting sunroom that leads to a private rear deck — perfect for quiet mornings or casual entertaining. The home features two generous bedrooms, two full bathrooms, and a full, unfinished basement with a rough-in for a third bathroom, offering ample space for future development. A large workbench and abundant storage make the basement ideal for hobbies or organizing seasonal items. The full double-car garage offers inside entry and is equipped with a gas heating system, making it functional year-round. This property also includes a Generac backup generator, a lawn irrigation system, an owned water heater, and a water softener with a reverse osmosis system — all adding to the home's comfort and convenience. The freshly sealed driveway adds curb appeal and ensures durability. The monthly land lease is $1,159.09. Residents of Antrim Glen enjoy a peaceful, community-oriented lifestyle with access to a clubhouse, heated outdoor pool, fitness centre, and a full calendar of social activities — all just a short drive from Cambridge or Waterdown. (id:59911)
RE/MAX Real Estate Centre Inc.
RE/MAX Real Estate Centre Inc. Brokerage-3
338 Thomas Slee Drive Unit# B
Kitchener, Ontario
Welcome to the highly sought DOON / WYLDWOOD Neighbourhood. This completely private and quiet 2 bedroom unit has so much to offer! The Lower B unit offers large windows throughout. Featuring an open concept kitchen, dinette and living room. This unit offers 2 beds, 1 full bath, in unit laundry, and direct access to the oversized private garage. Like the upper unit, it also has its own furnace, a/c, hydro meter; water is included in the rent. In addition to the great layout, this property offers a very private large fully fenced side yard (which will be re-sodded ). This is truly an amazing and unique custom built legal duplex, a property built like this is very rare to come by. The location is phenomenal, directly across from a park, minutes away from schools, shopping amenities, Conestoga College and highway 401. (id:59911)
Condo Culture
23 Carberry Road
Erin, Ontario
Welcome to 23 Carberry Road, a beautifully appointed raised bungalow nestled on an oversized lot in one of Erin’s most peaceful and sought-after cul-de-sacs. This elegant 3-bedroom, 2-bathroom home boasts over 2,400 sqft of total living space and is the perfect setting for families seeking room to grow or for those looking to downsize without compromising on quality, comfort, or style. As you enter, you're greeted by a bright and airy open-concept layout that showcases high-end finishes throughout. New Oak stairs, engineered hardwood flooring flows seamlessly through the main living areas, while large, newly installed windows bathe the space in natural light. The living and dining areas offer a warm and inviting space to entertain or unwind, with sightlines extending into the heart of the home — a custom chef’s dream kitchen. The kitchen is designed for culinary creativity. It features ample prep space, a gas range, and a large refrigerator, all surrounded by sleek cabinetry and elegant finishes. The backyard is perfect for hosting a summer barbecue or enjoying a quiet morning coffee. Each of the three bedrooms and two full bathrooms has been tastefully updated with modern fixtures and finishes. The partially finished basement adds even more versatility, offering development potential for a recreation room, home office, gym, or additional living quarters—the choice is yours. The expansive lot allows for endless possibilities, from gardening and outdoor entertaining to a space for a future swimming pool. Located in a quiet, family-friendly neighbourhood with mature trees, park and a welcoming community, this home is just minutes from historic downtown for shopping, restaurants and local amenities. Don’t miss this rare opportunity to own a turnkey home with space, style, and potential in charming Erin. (id:59911)
Real Broker Ontario Ltd.
Green - 1676 Winhara Road
Gravenhurst, Ontario
This is a Short-term, all-in monthly lease including HST. Rent a Shop for the year and ADVERTISE. Build your brand by capitalizing on this excellent location right on Hwy 11. Imagine the Sign Exposure. This unit is on the side of the building that faces Winhara Rd. You would be given a premium sign area on the building facing the highway. This 2305 sq ft unit has 12-foot industrial ceilings and shop lighting. There are three tall windows and one entry door with parking for 4; it has a small office, and a shared shop bathroom/break room area. The floor plan does allow for expansion. It is currently set up as a wood shop and was used by a sign and cabinet maker. There is potential to have access to a paint booth on-site. Shop equipment is available at an additional cost or can be removed. NOTE: If you need storage/display on the exterior of the building for your products (if approved), it can be made available at an extra cost, short-term, month-to-month lease, 3-month minimum. The building is for sale. NO FOOD VENDORS is an airport safety restriction to reduce birds. Promote your brand this spring, summer, winter or fall, and watch your Muskoka client base grow. A rare chance for seasonal business contractors, landscapers and creative business owners to commit to a month-to-month all-in lease plus HST. The building is currently for sale. There are several businesses in this plaza. Tennant to provide their own content insurance and name the landlord in a commercial liability policy. (id:59911)
Sutton Group Incentive Realty Inc.
263 Georgian Drive Unit# 303
Oakville, Ontario
No detail was overlooked in the professional renovation of this luxurious executive townhome. Nestled in the highly desirable Oak Park neighbourhood of Oakville, it offers the perfect balance of convenience and natural beauty, with easy access to local amenities, scenic trails, and parks, as well as being just minutes from major highways. Highlights include Kitchen Aid appliances, elegant porcelain countertops with waterfall edge and backsplash, stunning oak wood flooring, modern lighting, and California shutters throughout. The expansive top-floor patio, equipped with a gas line, is ideal for entertaining. Additional storage space is provided with a garage, and locker below. (id:59911)
Royal LePage Burloak Real Estate Services
2030 Cleaver Avenue Unit# 324
Burlington, Ontario
Fantastic full 2 bedroom top floor condo in the Forest Chase community within Headon Forest! Southeast facing corner unit with open balcony that's surrounded my mature trees and extra windows! 1 underground parking space and locker included. Updates include: Renovated kitchen(2014) with stainless steel appl's, strip hardwood flooring in living & dining room(2014). B/I microwave & Fridge (2014), B/I Dishwasher (2024), Clothes washer (2021), thermostat(2022),HVAC (2022 w/10yr parts warranty), Freshly Painted (2022) stainless steel stove (2023), bath & kitchen faucets(2023). Pet friendly building with ample visitor parking. This unit is fully accessible by elevator. Centrally located with quick access to highways 407 & 403!! Steps to parks, schools , transit and shopping. (id:59911)
One Percent Realty Ltd.
3485 Harvester Road Unit# 1
Burlington, Ontario
Rare opportunity! Freestanding commercial condo building just west of Walkers Line with excellent visibility and ample parking. Fully renovated (2024) with office and meeting rooms. Kitchen and drive in garage door at rear. One third of office space can be reserved as a self contained unit with side entrance. Premier location short distance from Appleby GO. GE1 zoning allows for multiple uses including medical/pharma, veterinary, office, retail, restaurant and more. (id:59911)
Royal LePage State Realty
56 Bernick Drive
Barrie, Ontario
Turnkey Legal Duplex in Prime North Barrie – Live, Rent, or Invest An outstanding opportunity to own a fully legal 2-unit home in a highly desirable North Barrie location. This property is ideal for investors, multigenerational families, or homeowners looking to live in one unit while generating income from the other. The upper 3-bedroom unit has been extensively renovated, featuring a brand-new kitchen with modern finishes and warm wood tones, a spacious and sun-filled layout, private in-suite laundry, and an updated 3-piece bath with a large walk-in shower. The lower 2-bedroom unit is equally impressive, offering a ground-level walkout, separate entrance, private laundry, generous living/dining area, and a great room that could be easily converted back to a primary bedroom. Ideal for tenants or extended family use. Enjoy a fully fenced backyard with a deck and privacy screen — perfect for outdoor relaxation. Additional features include parking for 4 vehicles, central air conditioning, and 2 full kitchens and laundry areas. Conveniently located just minutes from Highway 400, RVH Hospital, Georgian College, shopping, dining, transit, and schools. This is a turnkey, income-generating property in one of Barrie’s strongest rental markets. (id:59911)
Real Broker Ontario Ltd.
8071 4th Line
Angus, Ontario
BEAUTIFULLY MAINTAINED HOME WITH A PROFESSIONAL GRADE WORKSHOP, SALTWATER POOL & LUSH PRIVATE LOT! Nestled on a pristine 1.98-acre lot, this stunning 3-level sidesplit is surrounded by professionally maintained trees, offering exceptional privacy and curb appeal. The expansive driveway provides ample parking, including a designated RV spot with a power plug-in. The exterior boasts a striking gray cedar shiplap facade, a flagstone walkway, and a newer front door. Ideal for hobbyists and home business owners, the property features a massive 60x38 ft shop with an engineered concrete slab floor, steel siding, a loft, and three large doors to accommodate equipment of all sizes. Additional outbuildings include a dovetail bunkhouse with hydro, a custom-built Mennonite shed, multiple storage sheds, and more, all with durable steel roofs. The completely renovated home exudes warmth with hardwood flooring and rustic wood beams. The open-concept kitchen is equipped with porcelain tile floors, solid birch cabinets, stainless steel appliances, a tile backsplash, and an extended coffee bar. The living room features a Napoleon wood-burning fireplace with a stone accent wall and wood beam mantle, leading to a private backyard oasis with a large interlock patio and a 20x12 ft saltwater pool with a custom waterfall. The primary bedroom, accessed through French doors, offers two double closets with organizers and a renovated 3pc ensuite with a quartz-topped vanity and custom glass and tile shower. The recently renovated basement adds versatile living space with new carpet, freshly painted wainscoting, and pot lights. The fully fenced yard includes a side dog run with a covered sleeping pen and wood storage, ensuring that every member of the family has their own space to enjoy. Your #HomeToStay awaits! (id:59911)
RE/MAX Hallmark Peggy Hill Group Realty Brokerage
Red - 1676 Winhara Road
Gravenhurst, Ontario
This is a Short-term, month-to-month lease. ALL IN. Rent a 3814 sq ft showroom and get high traffic exposure. Build your brand by capitalizing on this excellent location right on Hwy 11. Imagine the Sign Exposure. A rare chance for seasonal business contractors, landscapers and creative business owners to commit to a month-to-month all-in lease including HST. The building is currently for sale, and this unit area is presently occupied. There are several businesses in this plaza. This unit is on the side of the building that faces HWY 11. You enter on the North Winhara Rd entrance. It has 12-foot industrial ceilings and lighting fixtures, and one shipping door adjacent to the entrance, which can remain open during business and create an open market feel. The retail space is currently set up as a showroom with decor lighting, which is not included. There are no windows, a single entry, and a garage door. There is parking for 11; there is a small bathroom. Display fixtures are available at an additional cost or can be removed. NOTE: If you need storage/display on the exterior of the building for your products (if approved), it can be made available at an extra cost, short-term, month-to-month lease, 3-month minimum. The building is for sale. NO FOOD VENDORS is an airport safety restriction to reduce birds. Promote your brand this spring, summer, winter or fall, and watch your Muskoka client base grow. Tennant to provide their own content and business insurance and name the landlord in a commercial liability policy. (id:59911)
Sutton Group Incentive Realty Inc.
Orange - 1676 Winhara Road
Gravenhurst, Ontario
SHOWROOM 2305 sq ft FOR LEASE. This is a short-term, month-to-month lease, including HST. Seasonal ADVERTISING opportunity: Promote your brand with your own sign on the building this spring, summer, winter or fall, and watch your Muskoka client base grow. A rare chance for seasonal business contractors, landscapers and creative business owners to commit to a month-to-month all-in lease. Side A has an exposed beam and a 12-foot vaulted ceiling with small windows, a windowed door to enter and parking for 2; Side B has a 10-foot drop ceiling, a small office, a bathroom/break room area, a windowed entry door and parking for 5. The floor plan is split in half, with Side A having knock-out cubbies that were used to house a window display that could be used to create retail display walls. The existing nooks can be left or removed. Side B is an open concept that enjoys more natural light. NOTE: If you need storage/display on the exterior of the building for your products (if approved), it can be made available at an extra cost, short-term, month-to-month lease, 3-month minimum. The building is for sale. NO FOOD VENDORS is an airport safety restriction to reduce birds. The building is currently for sale. Build your brand and capitalize on Hwy 11 Sign Exposure. Tennant to provide their own content and business insurance and name the landlord in a commercial liability policy. (id:59911)
Sutton Group Incentive Realty Inc.
897 Mcdonald Avenue
Kincardine, Ontario
Location, Location, Location - This property is a short walk to the Lake Huron shoreline and other Kincardine amenities. According to MPACs records the 947 square foot structure was built in 1916 and was last renovated in 1972. The dwelling has not been lived in for many years but has a good asphalt shingle roof. The current floor plan includes a living room, dining room, kitchen, 4 piece bathroom, a laundry room with rear entrance and a single bedroom. The property is being sold by the executor for an estate so is AS IS, WHERE IS with no warrantees or guarantees. (id:59911)
Century 21 In-Studio Realty Inc.
Pt 4 Lambton Street
West Grey, Ontario
Tucked along the tranquil edge of Durham, this 0.196-acre vacant residential lot offers a peaceful setting surrounded by natures finest. With tall pines as your neighbours and the serene beauty of West Grey all around, this is the perfect canvas to bring your dream home to life.Located in a community known for its natural charm and small-town warmth, youll be just minutes from the Durham Conservation Area, McGowan Falls, two local beaches, and the shops. Whether youre raising a family or simply craving space to breathe, this lot places you close to everything that makes Durham a hidden gem.Looking for more room? The Seller is also selling an adjacent 0.21-acre lot and a spacious 5-bedroom home on a 90' x 166' lot. Enjoy the best of both worlds, the peace of the countryside with town conveniences nearby. Schedule a showing today! This Lot is also available for purchase in conjunction with an additional vacant lot and a separate residential lot with a dwelling. (id:59911)
Century 21 In-Studio Realty Inc.


