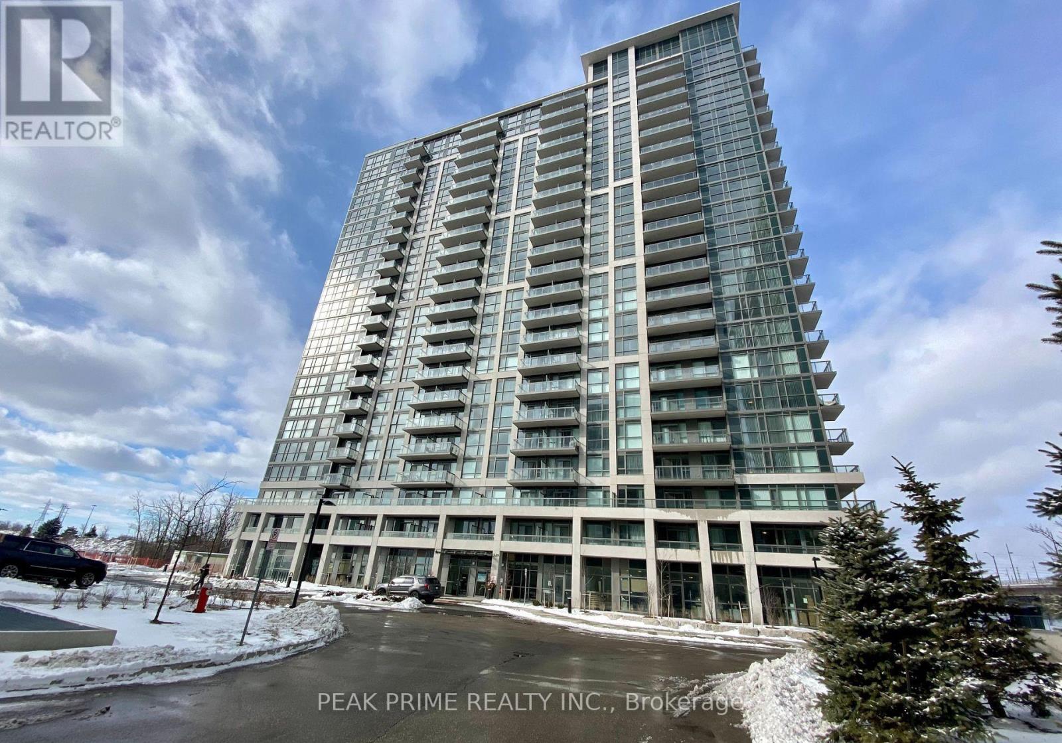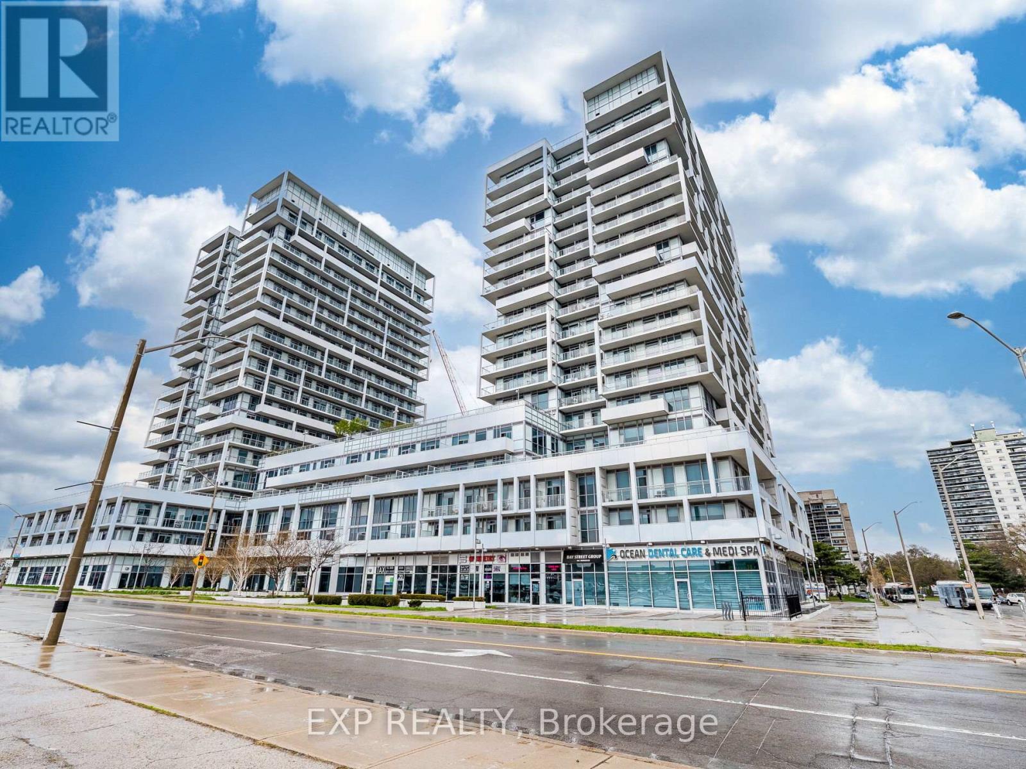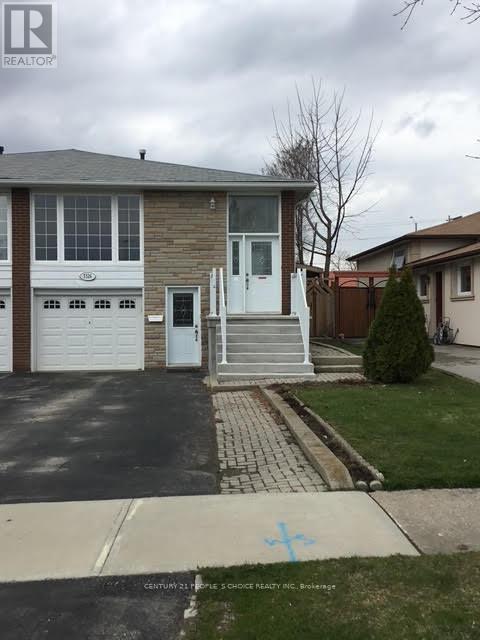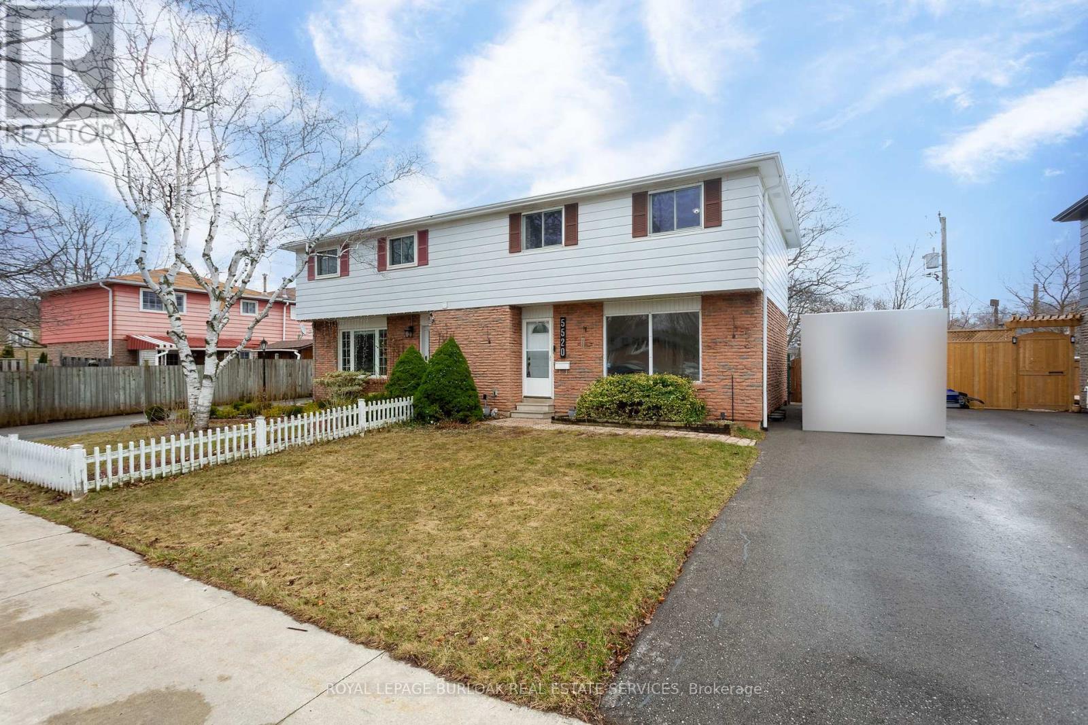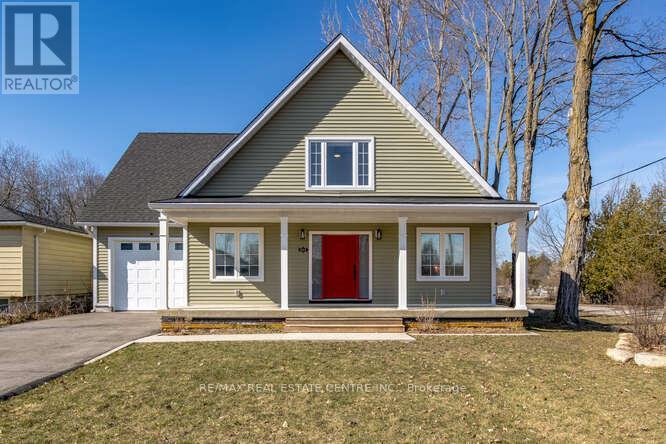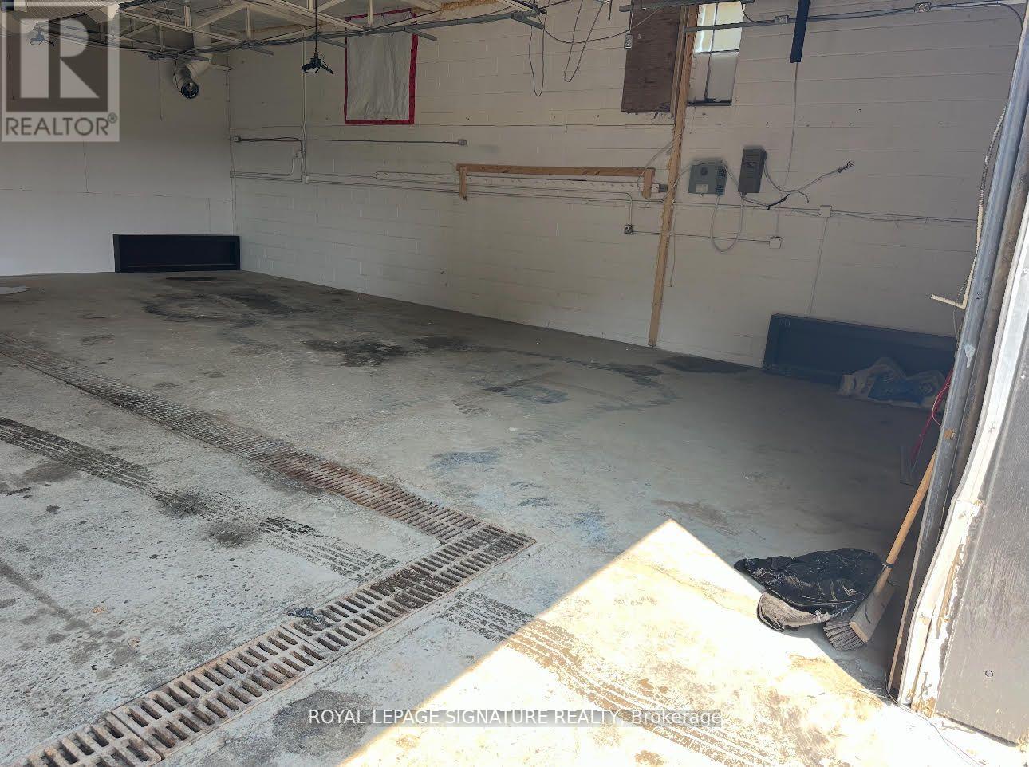102 - 2428 Islington Avenue
Toronto, Ontario
Commercial/Retail/Office unit available for lease in a Busy Plaza, High Density Residential Neighbourhood. Previously tenanted by A Major Bank and Election Campaign Office. A lot of parking spots. Plaza close to the Airport, Hwy 401/400, tenants including Tim Hortons, I.D.A Pharmacy, Outlet Store, Restaurant, Professional Office, Hair Salon, Nail Spa, etc. This Unit is at the Corner, Bright and Good layout, Excellent Exposure. Ideal for Retail, Professional Office, Service Business, Medical Clinic etc. Total 5,030 sqft, with main floor 2,280 sqft and basement 2,750 sqft. (id:59911)
Master's Choice Realty Inc.
1312 - 9 George Street N
Brampton, Ontario
Spacious 2 + 1 bedroom condo (den has door can be used as 3rd bedroom). 2 full bathrooms, and 1 parking space. Open concept layout, laminate floors throughout (kitchen with newer ceramic floors), backsplash, granite countertop, breakfast bar and dining area. Large living room with out to open balcony offering unobstructed view. Amazing location, walk to go train, buses, restaurants, banks, Gage Park, churches and more!! AAA + Tenants, proof of employment/income, no pets & no smoking. (id:59911)
RE/MAX Realty Services Inc.
Ph 05 - 395 Dundas St W Oakville Park E
Oakville, Ontario
PRICED TO SELL, SPACIOUS PENTHOUSE WITH HIGH CEILINGS. 815 SQFT PLUS BALCONY. TWO BEDROOMS ALONG WITH 2 FULL BATH. WITH ABUNDANCE OF NATURAL LIGHT, THE SUITE FEATURES 9-FOOT CEILINGS, LAMINATE FLOORING, MODERN CABINETRY, QUARTZ COUNTERS. THE OPEN-CONCEPT KITCHEN COMES WITH STAINLESS STEEL APPLIANCES. THE SPACIOUS LIVING & DINING AREA W/O TO SPACIOUS BALCONY. THE PRIMARY BEDROOM INCLUDES A WALK-IN CLOSET AND A 4-PIECE ENSUITE. VERY HIGH END AMENITIES SUCH AS A LARGE TERACE WITH BARBECUE STATIONS AND LOUNGE/DINING AREAS, MEETING SPACES, A FULLY-EQUIPPED GYM AND 24 HRS CONCIERGE SERVICES. COMES 1 UNDERGROUND PARKING SPACE & A STORAGE LOCKER. CONVENIENTLY LOCATED TO ALL MAJOR PLAZAS AND HIGHWAYS. (id:59911)
Homelife Maple Leaf Realty Ltd.
Bedroom D - 3178 Buttonbush Trail
Oakville, Ontario
Only furnished bedroom D for rent, not the entire property, with shared kitchen and laundry. Bedroom D with 4piece ensuite. Water, electricity, gas, internet and one parking space are included in the rent. The property itself is a stunning detached home, which is perched in a serene street, and is located directly across the street from the beautiful Veronica Tyrrell park. Main floor boasts 10' ceiling, second Floor 9'; Main floor offers a formal dining Room, living Room, hardwood floor Throughout. Modern kitchen W/ Granite counters, centre Island, generous breakfast area opens to the sunny backyard. Close to the park, schools, nature trails & all necessary amenities. Minutes to Hwy407, Hwy403, QEW & Go Train; Walking distance to schools, shopping center, restaurant, supermarkets, banks, retails, etc. (id:59911)
Jdl Realty Inc.
Ph210 - 349 Rathburn Road W
Mississauga, Ontario
At the Heart of Mississauga! Penthouse Unit in a Modern Condo Built in 2021 - Floor To Ceiling Windows with Impeccable South View and Lots of Natural Light! Perfect Layout With No Wasted Space, 9' Feet Ceilings, Granite Countertop In The Kitchen, European Style Kitchen Cabinetry, Laminate Flooring Throughout. 1 Parking and 1 Locker Included. Blocks Away From Square One Mall, Sheridan College, Celebration Square, Go Bus/ Public Transit/ HWY 403 And HWY 401. (id:59911)
Peak Prime Realty Inc.
265 Brussels Avenue
Brampton, Ontario
Welcome to this beautifully maintained 4-bedroom semi-detached gem, offering 2,054 sq ft of functional living space and additional approx 550 sq ft in basement, in one of Brampton's most desirable neighborhoods. Located just a 1-minute drive to Hwy 410 and steps to gas stations, schools, and the scenic Heart Lake Conservation Area, convenience truly meets comfort here. Step inside through the elegant double-door entry and be greeted by 9-foot ceilings, hardwood flooring on the main level, and an abundance of pot lights. The home features both a separate living and family room, perfect for entertaining or cozy family time. The bright and modern kitchen boasts stainless steel appliances, gas stove, backsplash, ample cabinetry, and overlooks the spacious backyard perfect for hosting summer get-togethers under a canopy. Upstairs, you'll find 4 generously sized bedrooms and a rare oversized laundry room on the second floor. The home is freshly painted and includes stylish upgrades like new light fixtures, a newly installed EV charger, central vacuum system, sleek fan/light combo fixtures with remote + app control, USB wall plugs a smart and unique touch! The builder-finished basement has a separate entrance through the garage and features a full 3-piece bathroom. Bonus: outdoor pot lights surround the exterior, adding curb appeal and functionality. Don't miss this move-in-ready home in a sought-after Brampton pocket - space, style, and smart upgrades all in one. Book your showing today! (id:59911)
Century 21 People's Choice Realty Inc.
B - 17 Sora Drive
Mississauga, Ontario
Separate One-Bedroom Unit with Sep Entrance at main level of a Beautiful well-maintained Bungalow in the most demanding Streetsville. Very quite neighbourhood. Walking distance to Streetsville Go Station. Public school is on less than 2 minutes walk. Close to major HWY (403/401). One outdoor parking on driveway. New appliances installed Full size Fridge, Washer/Dryer. One Parking on driveway is included (id:59911)
Ipro Realty Ltd.
8 Bancroft Ridge Drive
Bancroft, Ontario
Escape to Bancroft - Model Ridge View II. This 1627 square foot, 2 bedroom, 2 bath plus den or 3rd bedroom, with a high efficiency propane furnace, HRV and air conditioning is move in ready. It features a large master bedroom with gorgeous ensuite, generous walk-in closet, and a second smaller closet. The second bedroom, full bathroom and bright den are located on the other side of the home. Bright open concept floor plan includes the kitchen with quartz countertops and centre island, dining room, and living room with a coffered tray ceiling and propane fireplace. Convenient main floor laundry with entrance to the full 2 car garage is a bonus. Backing onto a golf course, with a well-treed buffer zone for privacy and extensive rear decking plus gas BBQ hookup; this property is a must see to appreciate. Enjoy the convenience of being located 2 minutes from Town in a peaceful setting with access to the York River and Heritage Hastings Trail system, right at your fingertips. (id:59911)
RE/MAX Country Classics Ltd.
1040 The Queensway Avenue
Toronto, Ontario
Rare opportunity to purchase a parking spot #55. Perfect for personal use or rent it out and keep it as an investment. Can only be purchased by someone who owns a unit in the complex. (id:59911)
Ipro Realty Ltd.
502 - 55 Speers Road
Oakville, Ontario
Welcome to the prestigious Senses Tower! This stunning one-bedroom, one-bath condo offers an open-concept design with engineered floors throughout (no carpet!), 9-foot ceilings, and floor-to-ceiling windows that fill the space with natural light.The eat-in kitchen features a modern ceramic backsplash, and stainless-steel appliances. The spacious primary bedroom includes a large double closet and private access to one of two balconies.Enjoy the convenience of ensuite laundry, 2 TWO owned parking spaceand a storage locker located on the same floor.Residents enjoy great amenities including:Indoor pool, sauna, and hot tub, Fully equipped gym and yoga studio, Rooftop terrace with BBQ areaParty/Media rooms, 24-hour concierge service Guest suites and ample visitor parkingIdeally situated in trendy Kerr Village, steps away from restaurants, shops, parks, waterfront trails, the Oakville GO Train station, and with quick access to the QEW highway. (id:59911)
Exp Realty
3326 Homark Drive
Mississauga, Ontario
You will fall in love with this stunning 5-level backsplit Semi-detached home located in one of the most sought after neighbourghoods of Applewood. Fronting North, clean 5 bedroom, 3 bathrooms, 3 entrances, situated near top rated schools, close to park, minutes to highway, shopping and other amenities, Attached garage with 1 parking spot, total 4 parkings, includes 2 fridges, 2 stoves, 2 washers, 2 dryers & 1 dishwasher. The upper level features 1 kitchen, living room and dinning room, 4 spacious bedrooms and 1-4 Pc washroom and 1-3 Pc washrooms. The lower basement level features separate entrance, 1 kitchen, 1 bedroom and a family room and 1-4 Pc washroom. Ideal for extra rental income but not registered. Big fully fenced backyard with deck and a garden shed. (id:59911)
Century 21 People's Choice Realty Inc.
1008 - 6 Eva Road
Toronto, Ontario
A Tridel Gem! Luxury Living Condo at 2 Eva Rd 2 Beds & 2 Baths. The open-concept layout is filled with natural light, featuring sleek finishes and a private balcony with stunning Lake & city views from your private balcony.Enjoy top-tier amenities, including 24-hour concierge, gym, indoor pool, party/media room, BBQ terrace, guest suites, and ample visitor parking.Perfectly located near CF Sherway Gardens, Pearson Airport, Kipling Subway & GO, parks, dining, and major highways. A prime opportunity-schedule your viewing today! Locker & 1 parking included! (id:59911)
RE/MAX Millennium Real Estate
5520 Spruce Avenue E
Burlington, Ontario
Welcome to this 3 bedroom, 2 bath semi-detached freehold home in south Burlington! Just steps to the lake, and close to everything! Step inside and you'll notice the bright spacious living room with a large picture window, letting in loads of light. The dining room features a walk out to the deck. Updated flooring runs throughout the main level. The upper level has 3 spacious bedrooms and a four-piece bath. The lower level has been finished to a cozy theatre room with room for all your friends to take in a great movie or the game. A 3-piece bathroom, laundry room and storage complete this level. The large fully fenced back yard has a deck, gazebo, and a storage shed. Close to schools, trails, parks, Shell park beach, restaurants, movie theatre and the new Costco going in, and easy access to the QEW you'll love the location! Updates include furnace '23, A/C '23, shingles 2018,100amp panel 2004, This family home has loads of potential. (id:59911)
Royal LePage Burloak Real Estate Services
1212 Glencairn Avenue
Toronto, Ontario
Welcome to 1212 Glencairn, an Oversized and Incredible Yorkdale-Glen Park home that Excudes Pride of Ownership. Just waiting for your personal touch. featuring over 1900 sq. ft. on the main floor and upper level PLUS a finished basement with an eat in kitchen, spacious family room and gas fireplace. Crown moulding throughout the main and upper floors. Large principal rooms. Main floor living room, dining room and family room with fireplace, sliding door walkout from kitchen to a spacious deck (10 1/2 x 16 ft) and backyard, including a large garden shed (8 ft x 12 ft). Main floor 5 piece washroom. If you have family that wants to sleep on the main floor, one of the rooms can be converted to a main floor bedroom. Loads of storage throughout plus an oversized cantina. Separate side entrance to the basement or potential in-law suite. Private driveway that fits 6 cars plus a Detached garage. Incredible community including many luxury custom-built homes, modern and traditional. TTC at your doorstep. Walking distance to shopping, schools, parks and more. It's the one you've been waiting for and it's move-in ready. (id:59911)
RE/MAX West Realty Inc.
4 - 725 Aberdeen Boulevard
Midland, Ontario
45' Marina boat slip (A-Dock) with unobstructed views of Georgian Bay!! Welcome to Tiffin Pier Marina! Your access point to beautiful Georgian Bay awaits! This deep water marina offers convenient electrical & Water hook ups right at your slip,Wifi, private washrooms & Shower and the comfort of 24/7 security monitoring. With direct access to the Trans Canada Trail you can take advantage of all that beautiful Downtown Midland to offer such as restaurants and shopping. (id:59911)
Intercity Realty Inc.
340 Wardell Street
Tay, Ontario
Stunning 5 Year Old Home, Loads of Curb Appeal with Large Covered Porch and Oversized Front Door. Expansive Eat-In Kitchen Featuring Trendy 2-Tone Cabinetry with Pot Drawers, SS Appliances Incl Double Wall Mounted Oven, NEW Quality Quartz Countertops and Backsplash & Walk Out to Deck, Main Floor Master Suite with Walk-In Closet, Door to Back Deck & Swanky Ensuite Complete with Clawfoot Tub, Double Vanity & Massive Tiled Shower with Corner Seat & Double Rainfall Shower Heads. Upstairs Another 3 Bedrooms, Storage Room & 3pc Bath with Ensuite Privileges. Main Floor Living Room and Den, Main Floor Laundry/Mud Room with Inside Access to Insulated/Drywalled Garage Featuring Roughed-In Heated Floor, Partially Finished Basement Has Large Windows and Features Huge Rec Room with Built-In Wet Bar (R/I) & 3pc Bath Ready to be Finished, Pot Lights Throughout House inclding Basement, 2,320 SqFt +1,356 SqFt in Partially Finished Basement, 9' Ceilings on Main Floor. Move-In Ready Beautiful Home!! 10++ (id:59911)
RE/MAX Real Estate Centre Inc.
2 - 190 Millway Avenue
Vaughan, Ontario
Fantastic Location,steps to Vaughan Metropolitan Centre (subway), Highways 400/407 with easy access to Toronto. Fronting on both Portage and Millway.10,579 sqft (breakdown-2,250 sqft office ground floor, 6,795 sqft warehouse, 1,534 sqft mezzanine) (id:59911)
Royal LePage Real Estate Services Ltd.
Master Bedroom - 68 Meadowview Avenue
Markham, Ontario
Fully furnished master bedroom with private washroom for rent. Conveniently Located Near Steeles Ave, With Easy Access To Transit And Finch Station. Walking Distance To World On Yonge Mall, Grocery Stores, Restaurants, And Many Other Amenities. (id:59911)
Real Land Realty Inc.
46 King Street N
Innisfil, Ontario
Welcome to 46 King Street North, Cookstown, Innisfil - A Stunning Century Home with Endless Charm! Nestled in the heart of the vibrant town of Innisfil, this beautiful century home offers the perfect blend of character and modern living. Situated on a rare 66 x 330-foot lot, this property provides an abundance of space and privacy while still being close to all the amenities Innisfil has to offer, from the serene lakeside parks to convenient commuter access and top-rated schools. It's a truly wonderful place to call home! This gorgeous 4-bedroom home boasts over 1,900 square feet of living space, with spacious rooms perfect for both entertaining and growing families. The main floor features a bright and welcoming bedroom, ideal for in-laws or those who prefer easy access to everything without needing to climb stairs. You'll be captivated by the elegant wainscotting & the charming century home details that have been lovingly preserved, creating a timeless atmosphere throughout. Step outside and discover a fantastic detached workshop with ample space for hobbies, storage, or a home-based business, along with a convenient 1-car garage. Parking for up to 8 cars! For those seeking a unique & cozy retreat, the 3-season room with a built-in hot tub offers the perfect place to unwind while enjoying the stunning views of the expansive yard. Owning- a century home is about more than just the stunning architectural features and craftsmanship! it's about owning a piece of history. These homes are known for their timeless charm, solid construction, and unique character, providing a sense of warmth and tradition that new builds simply can't replicate. Don't miss out on this incredible opportunity to own a piece of Cookstown's heritage while enjoying the best of modern living. Come see for yourself *EXTRAS* Workshop Outbuilding with 100 Amp Electric & Shed Attached, Driveway Sealed '24, Metal Roof '24 on 3 Seasons Room & Steel Roof on House - Transferable, Paint Steel Guaranteed (id:59911)
RE/MAX Realtron Turnkey Realty
17 - 2 Ravenscraig Place
Innisfil, Ontario
Welcome to 2 Ravenscraig Lane, Cookstown, Where Comfort Meets Community! Discover the perfect blend of modern living & small-town charm in this stunning brand-new 4-bedroom, 3-bathroom detached home, built by the highly reputable Colony Park Homes. Situated on a prime corner lot in a thriving new community in Innisfil's desirable Cookstown area, this thoughtfully designed residence offers over 2,000 sqft of bright, open-concept living space ideal for families, professionals, or anyone craving more room to live, work, & entertain. The spacious main floor features durable vinyl flooring, a large modern kitchen with breakfast area & walk-out to the balcony, & a sun-filled living/dining room combo made for memorable gatherings. Upstairs, you'll find 3 generous bedroomsincluding a primary retreat with a walk-in closet & ensuiteoffering the ultimate in comfort and privacy. The home also includes a partially finished basement, rough-ins for a bathroom and laundry, and a detached double garage providing parking for up to four vehicles. But this home is more than just beautiful, it's functional & low-maintenance, with a POTL fee that covers snow removal, garbage collection, visitor parking, and street lighting making everyday life easier & more enjoyable. Why Cookstown? Cookstown is one of Simcoe County's hidden gems, known for its quaint charm, vibrant local shops, community events, & unbeatable convenience. You're just minutes from Hwy 400 & 89, making commuting a breeze. Spend weekends golfing at nearby courses, exploring parks & trails, or enjoying the local recreation centre, top-rated schools, & family-friendly atmosphere. It's a place where neighbours know your name & community truly matters. Don't miss this rare opportunity to own a brand-new home in a growing, family-oriented community where lifestyle & location come together. Whether you're a first-time buyer, upsizing, or investing 2 Ravenscraig Lane is ready to welcome you home. Book your private showing today! (id:59911)
RE/MAX Realtron Turnkey Realty
5108 - 950 Portage Parkway
Vaughan, Ontario
Welcome to Transit City 3, right in the heart of Vaughans downtown! 2+1 bedroom, 2-bathroom unit, den with a sliding door for extra space. You'll love the floor-to-ceiling windows, high floor, and south-facing, unobstructed view that lets in tons of natural light. The spacious, functional layout includes two separated bedrooms for maximum privacy. The master bedroom boasts a 4-piece ensuite. The open-concept living and kitchen areas are complete with modern finishes and stainless steel appliances. Conveniently located just steps from the VMC Subway Station and bus terminals, with easy access to Hwy 400 and 407. Minutes away from York University and Vaughan Mills Shopping Centre. (id:59911)
Jdl Realty Inc.
8430 Tosorontio Sideroad 20th
Adjala-Tosorontio, Ontario
Welcome to 3 Acres Plus of Natural Paradise! Magnificent, Spacious, Freshly Build Custom Bungalow Style Home With more than 3700 SqFT of Living Space Including 5 (3+2) Bedrooms, 9'' Ceilings, Large Open Concept Gourmet Kitchen With Granite Counters, Tall Cabinets, Massive Granite Breakfast Bar And Dining Area with Panoramic View! Large Master Bedroom with His/Her Walkins, 5PC Insuite & Widow Facing Ravine! Multiple Walkouts to Large Deck to Enjoy Peaceful Evenings Surrounded By Nature. Finished Full Basement With Two Extra Bedrooms, Washroom, Workshop, Huge Recreational Room and Separate Entrance ! Brand New Finnish Sauna as Separate Structure and Huge Workbarn For All Your Stuff Including Cessna Plane be accommodate if needed :) The High Capacity Firewood Stove To Survive In Any Emergency including 9 KWT Backup Propane Generator by CENERAC with Stand By - Automatic function. Top Of The Line Materials and Highest Quality Craftmanship Were Applied to Build this Home and Maintain It Up-to-date! Conveniently Located Just Moments From Silver Brooke Golf Club and a short drive to Everett or Lisle essential amenities! Only 20 minutes to Barrie and less1hr to Toronto!! (id:59911)
Sutton Group-Admiral Realty Inc.
Ph17 - 2460 Eglinton Avenue E
Toronto, Ontario
Newly renovated penthouse condo at Kennedy & Eglinton available immediately! Bright and spacious 1-bedroom, 1-bath unit with open-concept layout, large windows, walk-in closet, and a generous ensuite storage room. Enjoy stunning views of Torontos skyline from the comfort of your home. Conveniently located near GO Train, TTC subway, bus stops, and quick access to Hwy 401 and DVP. Rent includes all utilities. Building offers 24-hour gated security, gym, indoor pool, hot tub, and sauna. Includes 1 underground parking spot and 1 locker. A must-see for anyone seeking comfort, convenience, and lifestyle.*Some photos are virtually staged. (id:59911)
Royal LePage Connect Realty
C - 37 Minford Avenue
Toronto, Ontario
Aprox. 2000+ Sqft Multi-use Industrial Unit zoned Automotive With drive in garage Ground Level Door.14'.2" ceiling height Ideal For Mechanical, Welders, Vehicle Storage, Car Detailing And Many Other Uses. fenced in yard approximately 5000+ sqft. 30+ CAR PARKING (id:59911)
Royal LePage Signature Realty




