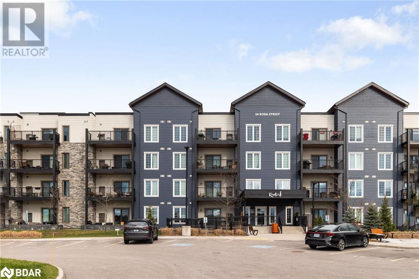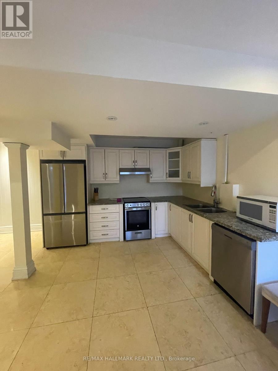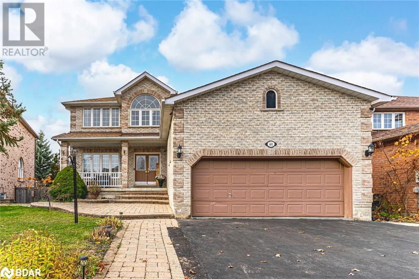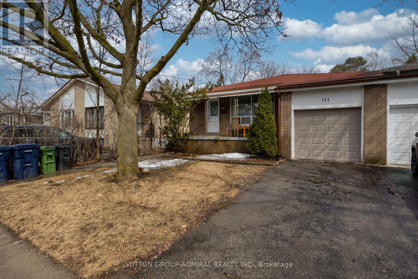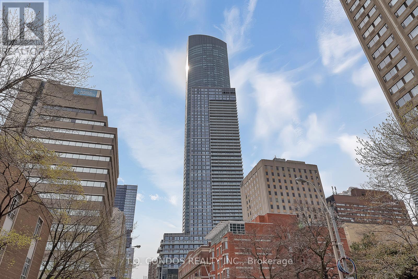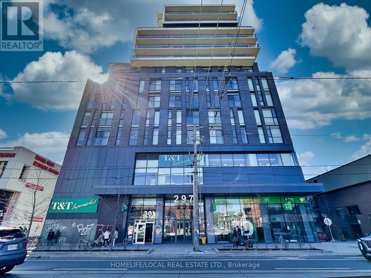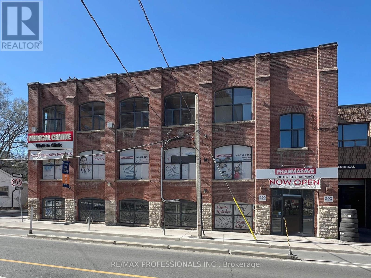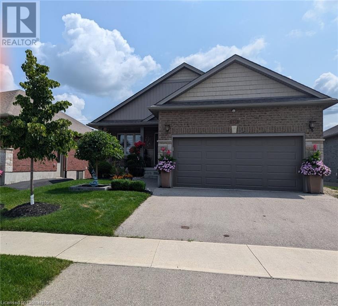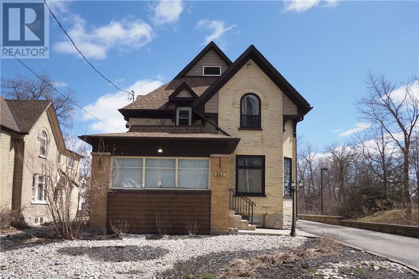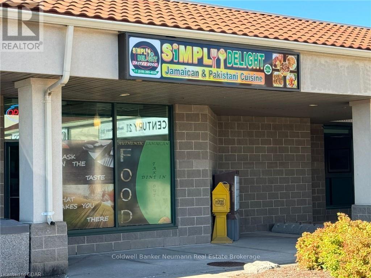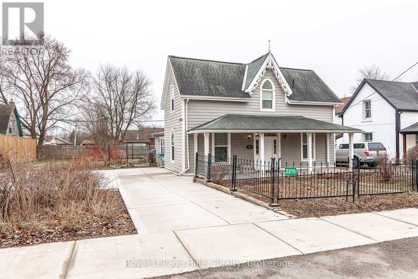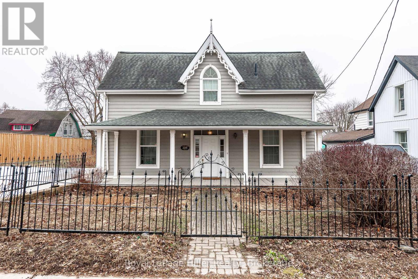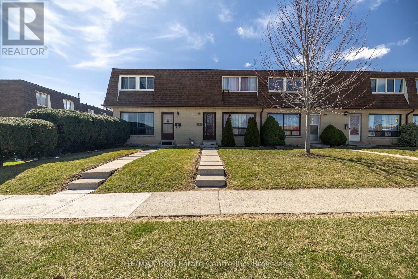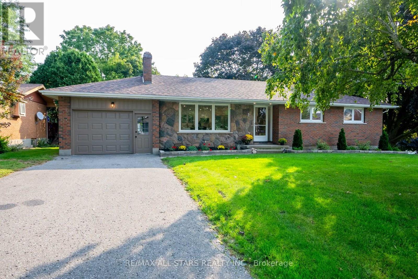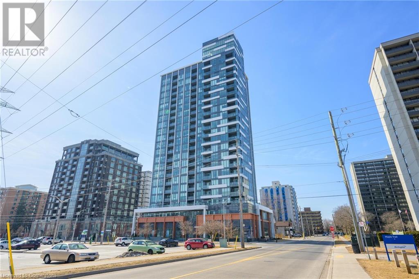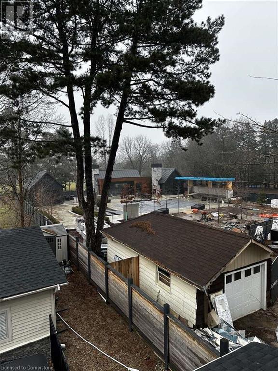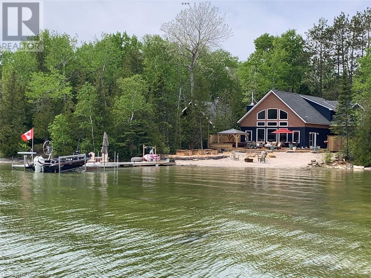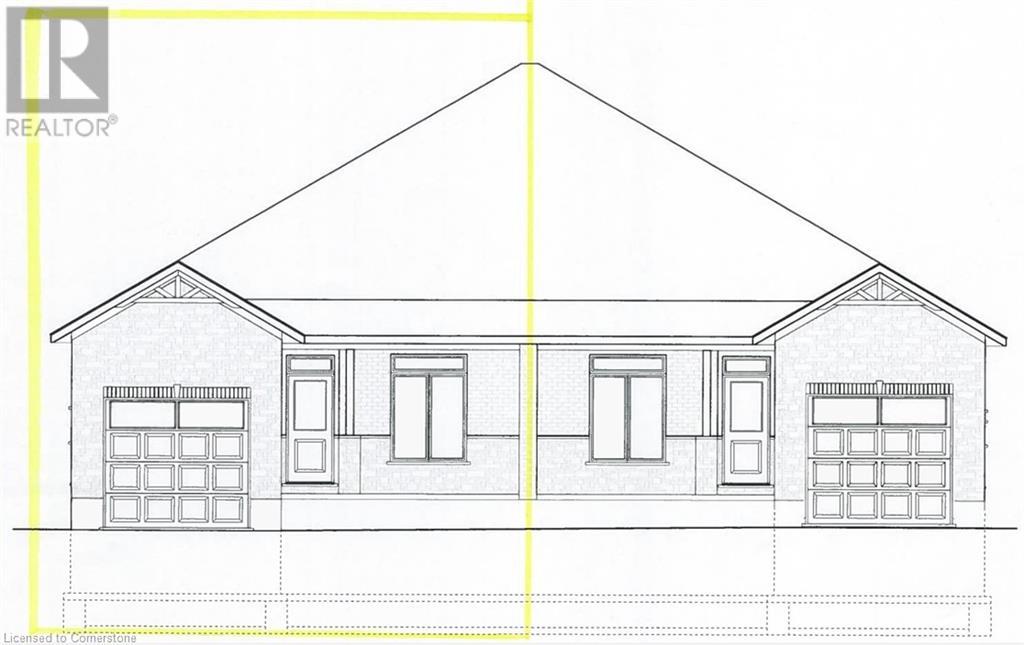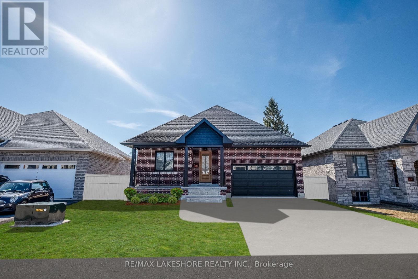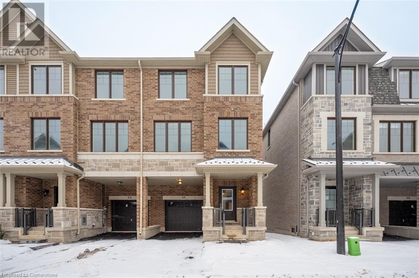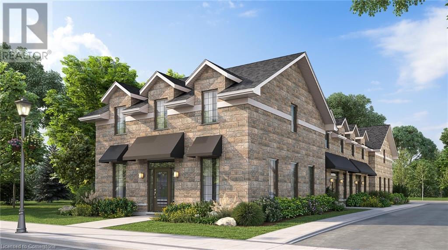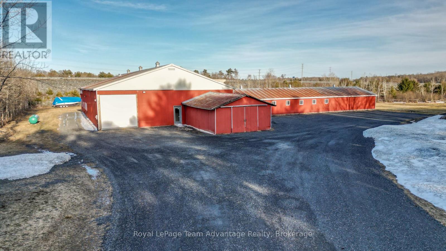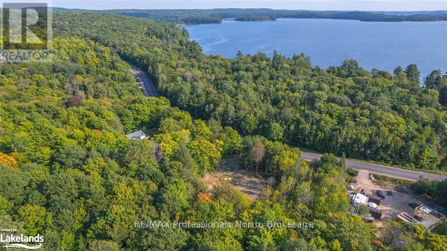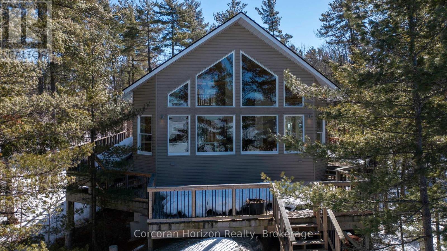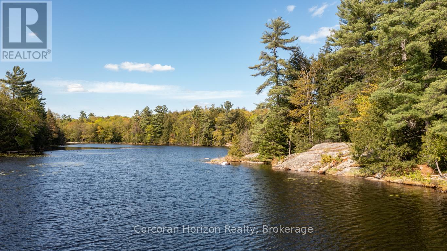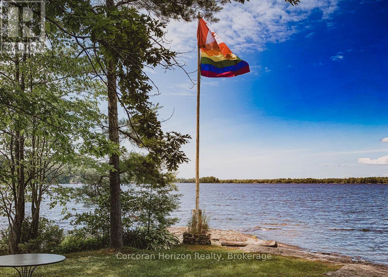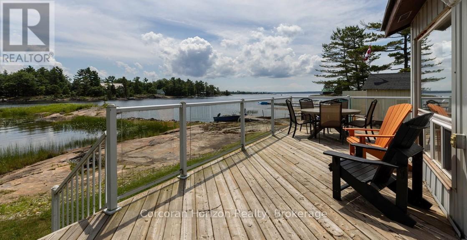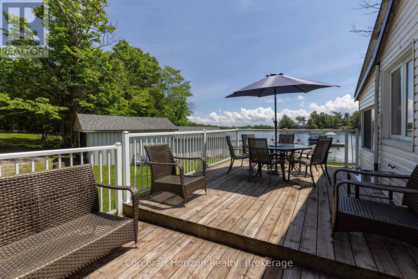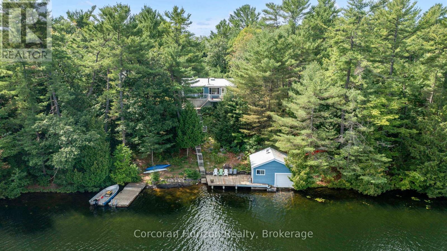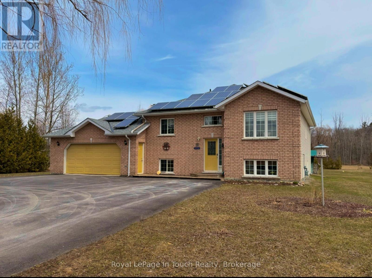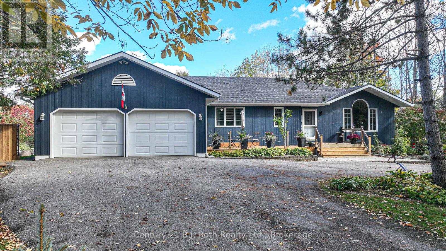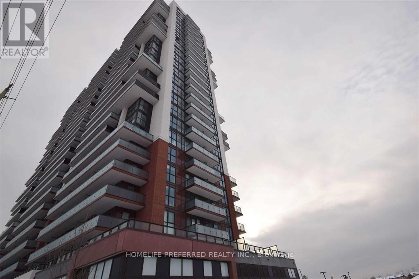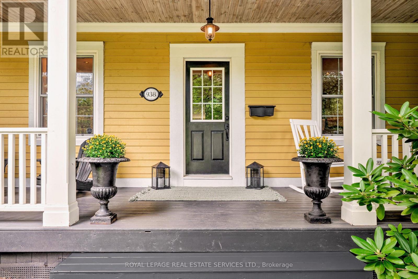54 Koda Street Unit# 117
Barrie, Ontario
Welcome to #117 - 54 Koda Street, This stunning 2-bedroom + den, 2-bathroom condo is the perfect blend of comfort and modern living. Located on the first floor, this unit offers a seamless combination of convenience and style. Step into a spacious living room, perfect for relaxing or entertaining guests. Adjacent to the living area, the separate dining room provides an elegant space for meals and gatherings. The kitchen is a chef’s delight, featuring a generous amount of counter space, sleek stainless steel appliances, and contemporary finishes that elevate the heart of the home. The primary bedroom is a true retreat, bathed in natural light and offering a private ensuite bathroom with added laundry for your convenience. The second bedroom & additional den is equally spacious, ideal for family, guests, or a home office setup. Both bathrooms are designed with modern fixtures, ensuring a luxurious daily routine. Enjoy the fresh air on your private patio, complete with an armour stone retaining wall that creates a cozy and inviting atmosphere. This outdoor space is perfect for morning coffee, reading, or unwinding after a long day. The building boasts underground parking for added security and convenience. Families will love the nearby park, perfect for young children to play and explore. Situated close to shopping, schools, and with easy access to the highway, this condo offers unparalleled convenience for commuters and locals alike. Don’t miss out on this incredible opportunity to own a modern, comfortable home in a prime location. Schedule your viewing today! (id:59911)
Revel Realty Inc.
216 Oakwood Avenue
Toronto, Ontario
This Recently Renovated Property Is a Great Addition to Any Investment Portfolio. Nestled with in St. Clair West, Oakwood Village and Humewood, You Find This Amidst a Booming Area, Great Schools, Massive TTC Development, Revitalized Shops & Restaurants and Plenty of Park and Outdoor Space. All Work Is Done, Ready For Profit. Large 4-Plex. With A Blend Of Modern Updates & Character Accents, As Well As, Clear Sunset Views From The Upper Units, This Represents A Savvy Option For That Hard To Find Cash Flow or Live In And Collect Rent From The Rest. This Property Also features Garden Suite Potential and Value Added Potential in Several Ways So Don't Wait On This Property. (id:59911)
Rare Real Estate
354 Patricia Avenue
Toronto, Ontario
Charming 3-bedroom, 1 washroom walkout basement available for lease. This spacious and well maintained unit offers a bright and welcoming atmosphere with plenty of natural light . Enjoy the convenience of one included parking space and a private entrance, perfect for added privacy. A great opportunity with easy access to local amenities. (id:59911)
RE/MAX Hallmark Realty Ltd.
61 Carley Crescent
Barrie, Ontario
EXPANSIVE FAMILY HOME WITH LEGAL SECOND SUITE & STYLISH UPDATES IN A PRIME LOCATION! Welcome to the ultimate family haven in Barrie’s sought-after Painswick neighbourhood! This impressive all-brick home boasts over 3,600 sq. ft. of beautifully finished living space, beginning with an eye-catching curb appeal featuring a grand double-door entry, interlock walkway, and a welcoming front porch. With ample parking for up to 7 vehicles, thanks to a triple-wide driveway plus an attached double-car garage, this home is as practical as it is attractive. Inside, elegance abounds with recent updates, including freshly renovated bathrooms, new crown moulding and baseboards, a freshly painted staircase, and new paint throughout most of the home. The main level is designed for family gatherings, featuring hardwood floors, pot lighting, a spacious kitchen with quartz counters, a matching quartz backsplash, a stylish herringbone-patterned island and stainless steel appliances. The family room invites relaxation with its cozy gas fireplace, while a formal living and dining room offers extra space for entertaining. Upstairs, retreat to the massive primary suite, a true sanctuary with dual closets and a luxurious ensuite bath boasting a double vanity with quartz countertop, freestanding soaker tub and large walk-in glass shower. Three additional, generously sized bedrooms ensure everyone has their own space. The finished walkout basement opens up endless possibilities, presenting a legal second suite complete with a kitchen, rec room, two bedrooms, two full bathrooms including an ensuite, and two separate entries, ideal for extended family or income potential. Outside, unwind in the fully fenced backyard, which features a spacious deck, a patio, and a wood pergola. Located close to excellent schools, parks, shopping, and more, this home combines style, space, and unmatched convenience in a vibrant, sought-after community. (id:59911)
RE/MAX Hallmark Peggy Hill Group Realty Brokerage
111 Elise Terrace
Toronto, Ontario
Exceptional Real Estate Opportunity in Newtonbrook West!This well-maintained semi-detached bungalow in the highly sought-after Newtonbrook West neighbourhood is a perfect fit for first-time buyers, investors, or downsizers. Featuring a family-sized kitchen, open-concept living/dining, and three spacious bedrooms, this home offers ample living space and comfort.Key Features: Balcony off the third bedroom. Fully fenced backyard with a large deck, accessible from the second bedroom. Side entrance to a newly renovated basement apartment with a kitchen, 3 bedrooms, and 2 washrooms ideal for an in-law suite or income potential.Located just steps from Steeles and Bathurst, with convenient access to shopping, schools, parks, and public transit, this home offers both tranquility and accessibility. Ready to move in and a must-see for those seeking a blend of comfort and opportunity. (id:59911)
Sutton Group-Admiral Realty Inc.
3806 - 8 Park Road
Toronto, Ontario
Penhouse Unit with East Exposure, Unbelievable and Panoramic View, Bright and Spacious. Rosedale-Moore Park area, walking distance to Yonge Subway, Yorkville Shopping area, all brand name stores, top restaurants, Universities, Open concept big kitchen, Common Expenses include utilities, heating, hydro, central air conditioning. Don'it regret and must see this wonderful unit at the City Centre of Toronto. (id:59911)
Times Square Realty Inc.
3808 - 386 Yonge Street
Toronto, Ontario
Beautiful Two Br + Locker +Pkg Suite In Aura Condominium, West City View, Direct Underground Access To The College Park Subway And Shops, 40,000 Sf Fitness Centre, World Class Recreational Facility, Close To University Of Toronto, Ryerson University, Hospitals, Eaton Centre And Toronto Financial District. Billiard Room, Media Room, Video Games Lounge, Guest Suites, Private Dining Room, Party Room, Theatre, Bbq (id:59911)
T.o. Condos Realty Inc.
# 506 - 297 College Street
Toronto, Ontario
This is the one you been waiting for! Check out this beautiful 1 bedroom + Den, 1 bathroom unit in the heart of Toronto and just steps away from U Of T! This unit is part of Tribute's boutique condo "The College". Featuring 9ft ceilings, Balcony, open concept design, quartz countertops, built in appliances, hardwood floors and great finishes. The building also features a 24hr concierge, security, gym, theater room, Billiards Room, Party Rm, BBQ Terrace, T &T supermarket and more, this is one of the most sought after locations in DT Toronto, and an absolute must see! (id:59911)
Homelife/local Real Estate Ltd.
290 Shuter Street
Toronto, Ontario
Medical/office space in a character-filled converted loft at 290 Shuter St. 7471 square foot total for the whole building. Brick-and-beam construction with high ceilings and large factory-style windows for great natural light. Three floors available, each with elevator access and full accessibility. Sizes: 1st (2,418 SF), 2nd (2,499 SF), 3rd (2,554 SF) with a full kitchen. Lease one floor or the entire building. Tenant responsible for utilities and TMI. Located in a growing downtown area, steps from the Queen East 501 streetcar and a short walk to Yonge & Queen. Public parking nearby and easy access to the DVP or Gardiner Highways. Many potential uses, office, showroom, fitness, beauty/health/wellness clinic, prep kitchen, daycare. (id:59911)
RE/MAX Professionals Inc.
130 Bridge Crescent
Palmerston, Ontario
Welcome home to this stunning, energy-efficient 3-bedroom bungalow—ready for you to move in and start living your dream! Imagine stepping onto the inviting covered front porch, then entering through a custom full-length glass door into a bright, open-concept living area with vaulted ceilings, an electric fireplace, and rich hardwood floors. The kitchen is a chef’s delight, featuring granite countertops, a peninsula with a breakfast bar, a double stainless-steel sink, upgraded appliances, and soft-close cabinets. Thoughtful touches like lazy Susans and banquet drawers elevate functionality. The living space flows seamlessly to a large 2-tiered deck with breathtaking views of the countryside. It's perfect for entertaining, complete with a BBQ gas hookup and fire table—ideal for memorable evenings with loved ones. The primary suite offers luxury and comfort, with a walk-in closet featuring a custom organizer and a chic 3-piece ensuite with a walk-in glass shower, quartz vanity, and comfort-height toilet. Two additional bedrooms boast double closets with organizers, while the main 4-piece bathroom invites relaxation with its deep soaker tub. Practicality meets style in the well-equipped laundry room, offering high-efficiency appliances, a sink, countertop, storage cabinets, and garage access. Downstairs, the lookout basement expands your living space, with a generous rec room, office, 2-piece bath, and plenty of storage. This Energy Star Certified home is 20% more efficient, thanks to advanced insulation, a high-efficiency gas furnace, an HRV/ERV system, and UV-C air treatment. To top it off, a robust 22kW whole-home generator ensures you're never without power during outages. Conveniently found in a charming town with all amenities, and just 15 minutes from Listowel, this home is the perfect combination of comfort, style, and practicality. (id:59911)
RE/MAX Solid Gold Realty (Ii) Ltd.
34 Oak Street
Cambridge, Ontario
An excellent investment opportunity in the highly desirable East Galt neighborhood of Cambridge, Ontario. This legal non-conforming 6-plex is fully rented, offering steady income with separate hydro meters for each unit. Tenants will enjoy the convenience of coin-operated laundry facilities on-site and a beautifully landscaped backyard with ample parking for residents. Situated close to a wide range of amenities, this well-maintained property is a perfect addition to any investment portfolio. (id:59911)
RE/MAX Icon Realty
561 Queen Street S
Kitchener, Ontario
This is a great opportunity to own a well-maintained, multi-use commercial-residential building in the heart of downtown Kitchener. Located in a high-traffic area with excellent visibility, this property is ideal for investors or business owners looking for a flexible space in a central location. The main floor includes five offices/rooms that can be used for a range of business types. The second floor features a spacious two-bedroom, 2 bathroom residential unit with ensuite, plus a large attic that can be converted into a third bedroom, office, or additional living space. Recent updates include newer electrical and plumbing systems, two furnaces, two A/C units, and separate hydro meters for the commercial and residential units offering efficiency and convenience. The property boasts 12 parking spaces and one garage, with easy access for both tenants and customers, rarely found downtown. Flexible zoning supports a range of uses. Live in, lease out, or run your business—this property offers plenty of options.This is a turn-key opportunity with strong potential for income and long-term value. Contact us today to learn more or to schedule a viewing. (id:59911)
Home And Property Real Estate Ltd.
B9 - 221 Woodlawn Road W
Guelph, Ontario
In great opportunity to own a restaurant. Ideally located in the busy industrial North Guelph main artery road within High visibility Plaza with a well designed layout for eat in or takeout with lots of room for a catering business or with an extensive of loyal clients who love Caribbean and Pakistanis food will love the restaurant's food niche to continue. This is a golden opportunity for a family of new owners willing to take the leap into a great business. (id:59911)
Coldwell Banker Neumann Real Estate
2215 34 Line
Perth East, Ontario
Discover the perfect work-from-home or business opportunity in the peaceful village of Shakespeare. Zoned C1, it is ideal for a home based business. This charming century home is ideally situated on the main highway between Stratford and Kitchener, offering potential business traffic along this busy corridor. Featuring lovely wood flooring, an updated kitchen, and a renovated 3-piece main bathroom, this home is designed for comfort and functionality. The main floor also includes a spacious laundry and storage room, while the second floor offers two bedrooms and a 2-piece bath. A bright sunroom/mudroom with a separate entrance enhances the homes versatility. Relax on the inviting front porch, perfect for enjoying the bustle of the touristy village. The newer concrete driveway provides ample parking for up to six vehicles. This home would be ideal for a professional office, bakery, hair salon, esthetician services, or flower/food market stand. Don't miss this exceptional opportunity, schedule your private viewing today! (id:59911)
Royal LePage Hiller Realty
2215 Line 34 Line
Perth East, Ontario
Discover the perfect work-from-home or business opportunity in the peaceful village of Shakespeare. This charming century home is ideally situated on the main highway between Stratford and Kitchener, offering potential business traffic along this busy corridor. Featuring lovely wood flooring, an updated kitchen, and a renovated 3-piece main bathroom, this home is designed for comfort and functionality. The main floor also includes a spacious laundry and storage room, while the second floor offers two bedrooms and a 2-piece bath. A bright sunroom with a separate entrance enhances the homes versatility. Relax on the inviting front porch, perfect for enjoying the bustle of the touristy village. The newer concrete driveway provides ample parking for up to six vehicles. This home would be ideal for a professional office, hair salon, esthetician services, flower/food market stand or bakery. Don't miss this exceptional opportunity, schedule your private viewing today! (id:59911)
Royal LePage Hiller Realty
10 - 20 Mountainview Road
Halton Hills, Ontario
Charming 3-Bedroom Townhouse in the Heart of Georgetown ! Perfectly positioned for both convenience and comfort, this home offers a blend of modern living and a prime location, making it an ideal choice for families or professionals. This townhouse is just a short walk from local shopping plazas, providing easy access to restaurants, cafes, and retail stores. Plus, it's within close proximity to top-rated schools, making it a great choice for families. Enjoy your own peaceful retreat with a private fenced backyard perfect for outdoor gatherings, gardening, or simply unwinding after a long day. With public transport options nearby, this townhouse offers easy access to all the amenities you could need, including parks, recreational facilities, and more. This townhouse is a must-see for those seeking a balanced lifestyle, combining convenience, comfort, and privacy. Don't miss out on the opportunity to make this lovely property your next home! (id:59911)
RE/MAX Real Estate Centre Inc
310 Bushwood Court
Waterloo, Ontario
Experience elevated living in Upper Beechwood, one of Waterloo’s most prestigious neighborhoods. This remarkable 4-bedroom, 6-bathroom estate, situated on a quiet cul-de-sac, combines timeless charm with modern sophistication on a sprawling, treed lot. From the moment you step into the grand foyer with soaring ceilings and intricate moldings, the home exudes elegance. A formal dining room sets the stage for refined gatherings, while the Tuscan-inspired gourmet kitchen, complete with Viking appliances, Sub-Zero refrigeration, marble countertops, custom cabinetry, a walk-in pantry, and a sunlit breakfast nook, serves as the heart of the home. A double-sided fireplace unites the kitchen and the expansive living room, creating a seamless space for relaxation and entertaining. The richly appointed den, featuring wood paneling, a coffered ceiling, a natural gas fireplace, and a built-in home theater, offers a cozy retreat for work or leisure. Upstairs, the primary suite is a luxurious haven with tray ceilings, a custom walk-in closet, and a spa-like ensuite featuring a rainfall shower and a soaker tub, while the additional bedrooms provide equal measures of comfort and style. The backyard is an oasis of tranquility, with a spacious deck overlooking forested parkland, a stone patio, and lush gardens, offering the perfect backdrop for outdoor entertaining. As a resident of Upper Beechwood, you’ll enjoy exclusive amenities, including a pool, tennis and basketball courts, and a vibrant social calendar. This exceptional home epitomizes the finest in luxury living, designed for discerning buyers who value quality, comfort, and a lifestyle of distinction. (id:59911)
RE/MAX Twin City Realty Inc.
5 Ottawa Street
Scugog, Ontario
In-law ready or teenage retreat! Completely renovated and remodeled in town Port Perry bungalow - Move in ready 3+1bedrooms - walk to schools, shopping, Victorian Queen Street and Lake Scugog; bright and open floorplan with recessed lighting throughout; updated quality kitchen cabinetry, quartz countertops and island; living room with large window overlooking front yard; 3 season sunroom with walk out to yard; primary bedroom with new 3 pc bath; new 4 pc main floor bath; vinyl plank flooring through main floor. In-law potential with access from garage to lower level with separate entrance leading to a finished family room with vinyl plank flooring, fireplace, games room, bedroom , 3 piece bath, laundry room and cold cellar. Oversized single garage with lots of space for workbench, storage and of course the car; Spacious rear yard with garden shed for additional storage. Simply unpack and enjoy! Updated 200 amp breaker electrical; roof shingles +/- 2019; gas furnace +/- 2018; updated central air and vinyl thermal windows; the garage floor is heated but it is currently disconnected. (id:59911)
RE/MAX All-Stars Realty Inc.
538 Wilson Road S
Oshawa, Ontario
Stunningly Renovated 3+2 Bedroom Bungalow 538 Wilson Rd S, Oshawa Welcome to this beautifully renovated, move-in-ready bungalow located at the edge of Central Oshawa, bordering the sought-after Donevan area. Nestled on an oversized corner lot, this home offers privacy, accessibility, and convenience with a bus stop steps away, two rear parking spots, and a fully fenced yard, ideal for first-time buyers, upsizers, downsizers, or investors. Key Features: Inviting Interiors: Freshly painted walls, new interior doors with jambs and handles, bold black electric cover plates, and new laminate flooring create a sleek, modern feel. New blinds throughout enhance privacy and style. Modern Kitchen Makeover: Upgraded with water-resistant HDF cabinets, quartz countertops, luxury faucet, dishwasher, range hood, backsplash, and sink. A freshly painted storage rack and railing complete the polished look. Spacious Bedrooms & Bathrooms: The main floor offers 3 bright bedrooms and a 4-piece bath featuring a new vanity, re-glazed tiles, LED mirror, and toilet. The fully finished basement adds 2 bedrooms and a 3-piece ensuite with a new toilet and stand-up shower. Basement & Flooring Upgrades: Durable vinyl flooring throughout, with water-resistant vinyl in the bathroom (2022). A stained staircase with sensor lights enhances safety, while a barn door in the third room provides added privacy. Energy-Efficient & Smart Features: Updates include a new shingles (2023), furnace (2022), attic insulation (2022), thermostat (2022), and four new windows (2024). Remote-controlled LED lights, sensor lights, and a doorbell camera offer modern convenience. Outdoor Charm & Prime Location: A freshly painted exterior, revitalized deck & porch, and solar-electric deck lights create a welcoming vibe. Highway 401 is nearby, and the future GO station is just 1.5 km away, making commuting effortless. This isnt just a house its your next chapter! Book your showing today! (id:59911)
Keller Williams Energy Lepp Group Real Estate
603 - 2 South Front Street
Belleville, Ontario
Welcome to this beautiful 2-bedroom, 2-bathroom condo apartment at The Anchorage, offering breathtaking full waterfront views from every window. This bright and airy unit features large windows that flood the space with natural light, creating a serene and welcoming atmosphere. The spacious primary bedrooms is a true retreat, featuring double closets and a 4-piece en-suite for added privacy and comfort, with direct access to the private patio where you can enjoy peaceful mornings and evenings. The large second bedroom is perfect for guests or a home office, and the second 3-piece bathroom ensures convenience for everyone. The open-concept kitchen boasts ample cabinetry and plenty of counter space, making meal preparation a breeze. The living room, also with direct access to the patio, offers the perfect space to entertain or unwind, all while enjoying the stunning waterfront vista. This exceptional condo blends modern living with natural beauty, offering easy access to waterfront activities and all the amenities The Anchorage has to offer including an in-ground pool and tennis courts. (id:59911)
Royal LePage Proalliance Realty
75 Maple Ridge Lane
Wollaston, Ontario
Two full 4 season homes on a private waterfront property, on Wollaston Lake. The viceroy style home (built 1990) approx 1160 sqft with three bedrooms and two baths enjoys open concept with large deck and maintenance free exterior finishes. The second home (built in 2004) is a two storey open concept design, with 3 bedrooms, a full kitchen and a large shop below. Both homes have new propane furnaces in 2023 and have an automatic backup generator supporting both homes. The owners have been very diligent not to remove too many trees over the years, to support biodiversity on the property as well as enhance privacy. The property has accommodations for wheelchair accessibility. Both homes share a drilled well and a large septic system. This is the ultimate family compound or multi family property. Wollaston Lake enjoys great fishing with bass, pike, walleye and lake trout. Miles of boating and paddling on the lake and the Deer River. Come and take a look, you will love it! (id:59911)
Ball Real Estate Inc.
500 Brock Avenue Unit# 1801
Burlington, Ontario
Welcome to this charming 1-bedroom, 1-bathroom condo, offering 640 sq. ft. of beautifully designed living space with breathtaking views of Lake Ontario. Located in a highly desirable area, this condo is just a short drive from downtown Burlington, popular shopping malls, and major highways, providing unmatched convenience for both work and play. Step inside to discover an open-concept layout with a bright and airy living room that leads to a private balcony, perfect for enjoying serene lake views. The kitchen is well-appointed with modern finishes, while the spacious bedroom offers ample closet space, and the bathroom is clean and contemporary. The building itself is packed with amenities to enhance your lifestyle, including a fully-equipped gym, security services, a BBQ area, and a large party room for entertaining guests. The terrace offers a stunning panoramic view of the lake, making it the ideal spot to relax or host gatherings. This condo is a perfect blend of comfort, style, and convenience, offering an exceptional living experience in a prime location. Don't miss the opportunity to call this stunning condo your new home! (id:59911)
Psr
44868-44892 Talbot Line
St. Thomas, Ontario
Explore this unique investment opportunity directly across the street from the St. Thomas Airport and only minutes from the highly anticipated Volkswagen EV Battery Gigaplant The existing residential dwelling is currently tenanted. Features 2 bedrooms, a large living room, family room and eat-in kitchen as well as a large deck and outdoor space. The existing retail & warehouse space offers approximately 3000 square feet of space and a large drive-in bay door as well as a large mezzanine. Explore the sprawling agricultural space featuring approximately 30acres of workable farm land with clay soil and tilling. Crop share agreement currently in place with a 50% profit share. (id:59911)
Keller Williams Edge Realty
362 Plains Road E Unit# 28
Burlington, Ontario
2 storey 3-bedroom, 2.5-bathroom townhome situated in the heart of Aldershot! This move-in ready residence boasts numerous upgrades throughout. Upon entering, you’ll be captivated by the 9’ ceilings and elegant staircase. Hardwood floors through the dining room, past a three sided gas fireplace, and into the living room. The kitchen has stainless steel appliances, granite countertops, and a breakfast island. Sliding patio doors lead to a BBQ deck and a secluded lower patio. The upper-level showcases hardwood floors, a primary suite with double door entry, a 4-piece ensuite, and a spacious walk-in closet. Two more bedrooms, another 4-piece bathroom, and upper-level laundry complete this floor. The fully finished basement offers additional living space, featuring an oversized upgraded window for ample sunlight. Nestled in a tranquil complex, this home is conveniently close to the GO station, highways, and a variety of amenities. AAA tenants, Rental application, credit check, letter of employment, No smokers. 1 year minimum, long term lease preferred. (id:59911)
Real Broker Ontario Ltd.
247 Belvenia Road
Burlington, Ontario
For more info on this property, please click the Brochure button. Stunning and unique property priced to sell! Bungalow complete with a back yard oasis. Build your custom dream home on this once in a life time lot in the heart of Burlington close to the top schools in the area Tuck and Nelson! Don't wait too long this one will go quickly! (id:59911)
Easy List Realty Ltd.
201-203 Highway 11 W
Moonbeam, Ontario
For more information, please click Brochure button. Discover an exceptional opportunity to own a well-established and profitable seasonal business in the heart of Moonbeam, Ontario. This turnkey operation combines the charm of a chip stand with the fun of a mini golf course, attracting both locals and tourists alike. Strategically located at the busy intersection of Highway 11 and Highway 581, the business enjoys high visibility and easy accessibility. The 1.38 Acre property features a 12-hole mini golf course, a fully-equipped chip stand trailer, a prep room, a cozy gazebo with seating, clean washrooms, and ample parking space. The back lot is vacant and has lots of potential for expansion. These amenities create an inviting atmosphere for families and groups, ensuring a steady stream of visitors throughout the season. The business is extremely busy during the summer months, providing a robust revenue stream and a vibrant atmosphere. This business is perfect for an entrepreneur looking to step into a profitable venture with a solid customer base and room for growth and expansion. Sellers understand the importance of timing for a seasonal business. Sellers are open to immediate closing but flexible on dates to suit your needs. This allows you to take ownership just before the busy season starts, avoiding off-season loan payments and ensuring a smooth transition into a successful summer. Don’t miss this fantastic chance to own a thriving seasonal business in a prime location! Partial seller financing available. (id:59911)
Easy List Realty Ltd.
12 Birchwood Drive
Tobermory, Ontario
For more info on this property, please click the Brochure button below. Welcome to 12 Birchwood Dr. On beautiful Cameron Lake. Nestled in towering pines this new build contemporary 4 bedroom home is move in ready and designed for low property maintenance so you can enjoy your time on the Bruce. Located minutes from Cyprus lake. The Bruce Trail is nearby, hike to the Grotto from your back yard . This custom home was designed for easy lakefront living. Beautiful views of the lake from your chefs kitchen with wine bar/coffee station and built in appliances. Incredible lake views from your glass railed loft. Huge master bedroom with walk-in closet and ensuite. Bonus room with separate entrance. Grand wood fireplace in the family room attached to the the dinning area. Tons of room for your family and guests. Stamped concrete heated floors through the entire main level including breezeway and garage. With R60 in the ceilings and R33 in the walls this home is very efficient. Drive through double garage for easy boat launching right in your own back yard. Modern wifi garage door openers with battery back up. Outdoor kitchen and grill. Over 750 sqft of decks and steps from the lake. New hot tub spa 2023. Lost of planters for flowers and fresh vegetables in your own lakeside garden with convenient raised planters. The shoreline is child friendly with easy access sand bottom gradual depth. New docks and boat lift steps always from the deck, fish cleaning station! Because the fishing is incredible in this lake. Walleye, perch and bass are plentiful. With no public access for motor boats makes Cameron lake a tranquil spot to spend your wknds. Only 10 minutes to all amenities of Tobermory, the Dive Capital of Canada. Hundreds of miles of trails. (id:59911)
Easy List Realty Ltd.
385 Argyle Avenue
Delhi, Ontario
TO BE BUILT! This expansive semi-detached bungalow is ideal for those looking to downsize or for first-time homeowners. It boasts 2 bedrooms, 2 bathrooms, an open-concept living area, and main floor laundry. The large primary bedroom features a tray ceiling, an ensuite bathroom, and a walk-in closet. The professionally designed kitchen includes quartz countertops and under-cabinet lighting. The living room and dinette are spacious, with patio doors that open to a covered rear deck made of composite material. For added comfort and privacy, a concrete wall separates the unit from the neighboring property. Additional features include an attached garage, a double driveway, and a fully sodded yard. This unit is to be built, buyer can still make all the choices! Whether downsizing or starting out, take a walk through one of our semi-detached homes and find out just how much more this home offers than you would expect! The price includes the lot and HST. Please call for more details. Taxes have yet to be assessed, and the images shown are of a similar model previously built. (id:59911)
Coldwell Banker Big Creek Realty Ltd. Brokerage
20-1000 D'arcy Street
Cobourg, Ontario
Almost ready to move in 20-1000 D'Arcy St is one of a limited series of detached, architecturally designed bungalows. Built by renowned local builder "LEBLANC ENTERPRISES", this attractive residence is located at NICKERSON WOODS, a quiet cul-de-sac at the north/east edge of the historic and dynamic Town of Cobourg. This impressive home features a wisely conceived layout that incorporates: an open concept great room with walk-out to balcony, dining area and a wonderful kitchen with pantry, custom cabinetry, island and quartz countertop. On the main level you will also find the primary bedroom with a 5 pc ensuite and walk-in closet, a spacious guest bedroom, another bathroom and the laundry/mud room. The bright lower level features an unfinished basement with potential galore and the garage can be accessed from the laundry room. In short, an outstanding, value packed house, priced to sell. Act now before its too late! (id:59911)
RE/MAX Lakeshore Realty Inc.
55 Folcroft Street
Brampton, Ontario
Branthaven built luxury end unit ravine executive townhome overlooking a preserved woodlot adjacent to credit river, Huntonville Creek and the treetop canopy of Lionhead Golf Course beyond. Offering a bright open concept with chefs kitchen-perfect layout for both entertaining and families day or night. for a welcome breath of fresh air step out and enjoy the full width privacy balcony where you will discover the serenity of the stunning forested ravine views. Bright open concept perfect for family and entertaining. Pride of ownership and minutes from amenities, 407 and QEW. Your new home await!! (id:59911)
Royal LePage NRC Realty
223 Wilson Street E
Ancaster, Ontario
Beautiful, new construction mixed-use space in the heart of Ancaster Village! Approximately 4200 SF on the ground level with soaring 16' ceilings. Completion estimated for Spring, 2026. 19 surface parking spaces. Taxes not yet assessed. TMI estimated at $5/SF. Floorplans available. (id:59911)
RE/MAX Escarpment Realty Inc.
711 Rossland Road E Unit# 604
Whitby, Ontario
Just what you have been waiting for! Tastefully updated 2 Bedroom 2 Bathroom Corner Condo Unit in the Heart of Whitby. 2 owned underground Parking Spaces! Gorgeous, Open concept kitchen w/ updated appliances, newly selected neutral granite countertops, custom backsplash and a convenient breakfast bar! Floor to ceiling windows that allows tons of natural light to fill this east facing unit! Custom window coverings. Stunning panoramic views from every room! Stylish hardwood floors. 2 renovated bathrooms featuring granite topped vanities. Large closets throughout w/ plenty of extra storage. Exclusive En-Suite Laundry, On-Site Gym, Party Rm, Billiards/Game Rm, underground Car Wash Bay and more! Convenient location. Walk to shopping, restaurants, Public Transit & Community Centre! (id:59911)
RE/MAX West Realty Inc.
601 Shoreline Drive Unit# 121
Mississauga, Ontario
Great Location And So Much More!!! Experience Modern Living At Its Finest In This Beautifully Maintained, Carpet-Free, End Unit Stacked Townhouse. Nestled In A Highly Sought-After Location, This Unit Offers The Perfect Blend Of Comfort And Convenience. Enjoy A Bright And Airy Atmosphere Thanks To Soaring High Ceilings And A Thoughtfully Designed Layout. The Updated Kitchen Boasts With Quartz Counter, Modern Glass Cabinets And Contemporary Backsplash That Provides The Perfect Space For Culinary Enthusiasts. This Meticulously Clean Home Is Ready For You To Move In And Enjoy. Includes 1 Parking Space Close To The Unit With No Monthly Rental In Any Of Equipment (Hot Water Tank Is Owned And Installed 2024). This Property Is Ideally Located Close To Shops, Parks, Restaurants, Schools And Highway. Perfect For First-Time Home Buyers, Young Family Or Those Seeking A Low-Maintenance Lifestyle In A Desirable Area. Don't Miss This Opportunity To Own A Piece Of This Amazing Community! (id:59911)
Century 21 Millennium Inc
11 Municipal Drive
Mcdougall, Ontario
Welcome to 11 Municipal Drive - a standout commercial investment opportunity offering exceptional value and potential. Situated on a 4-acre lot with easy access to Highway 400 this versatile property features an 11,699 sq.ft. building that has undergone extensive renovations including a reinforced concrete slab, electrical and plumbing rough-ins and a septic system. Zoned for flexible commercial use the property is ideal for a wide range of business operations. Ask about the self-storage units' potential. Whether you're expanding your portfolio or launching a new venture this property is primed for success. (id:59911)
Royal LePage Team Advantage Realty
1205 Little Hawk Lake Road
Algonquin Highlands, Ontario
Welcome to 1205 Little Hawk Lake Road. This partially cleared building lot is steps away from some of Ontarios finest lakes in the Halls & Hawks Lake waterways. With approximately 1.16ac you have room to build your year round home, cottage country getaway or investment property. This gently sloped lot currently has a driveway roughed in with gate as well as creek to the front of the property. All buyers are encouraged to complete necessary due diligence about building on this property. Twin parcel next door that completed a build recently provides potential buyers with an idea on what may be possible here. Come enjoy all Haliburton County has to offer with numerous nearby lakes, fantastic hiking trails and great local shops, vendors and seasonal weekly farmers markets. (id:59911)
RE/MAX Professionals North
Pt Island 45 In Six Mile Lake
Georgian Bay, Ontario
Located on sought-after Six Mile Lake, this custom 2,097 sq.ft. boat-access-only cottage offers privacy and natural beauty with 557 ft of water frontage. Crafted with attention to detail and quality building materials, this home greets you with an open concept main living area boasting vaulted ceilings and northwest-facing floor-to-ceiling windows. The wood stove adds warmth and elegance with a beautifully crafted stone wall. Walk out to the wrap-around deck from the dining and living rooms and both bedrooms. The modern kitchen, equipped with Kitchenaid appliances including an induction cooktop, warming tray & slow cooker, facilitates culinary endeavors. The primary bedroom features a 2-piece ensuite. Additional highlights include a 4-piece bathroom, main floor laundry room and a utility room. The large loft on the second floor offers a beautiful open-to-below view. Full walkout basement with a garage door and endless opportunities for future development. (id:59911)
Corcoran Horizon Realty
Lt 14 Hungry Bay Road
Georgian Bay, Ontario
Excellent Opportunity! Own a large waterfront property over 80 Acres on the Northeast side of beautiful Six Mile Lake. Nicely treed with some open forest. Good access to the property on a township maintained road. With snowmobile trails a minute away, trails throughout the property to use for recreational activities such as snowmobiling, ATVing, hunting, bird watching and walking. Exceptional western exposure for picture perfect sunsets. This property would be the perfect place to settle down and build a new home, country retreat or private estate overlooking the lake. Enjoy all the lake has to offer, excellent boating, swimming, fishing and just enjoy being around nature. Not many pieces available like this. The property has over 5,000 feet of waterfrontage. (id:59911)
Corcoran Horizon Realty
61 Arts Lane W
Georgian Bay, Ontario
Welcome to 61 Arts Lane an exceptional waterfront retreat nestled on one of the most coveted stretches of Six Mile Lake. This tranquil property offers incredible privacy with its own sandy bay and expansive views with northwestern exposure for breathtaking sunsets. Featuring 3+ bedrooms and 2 bathrooms, it's the perfect blend of comfort, natural beauty, and cottage living. Whether you're lounging by the shore, entertaining on the deck, or simply soaking in the peaceful surroundings, this is where the true essence of Muskoka living unfolds. (id:59911)
Corcoran Horizon Realty
64 Wolverine Beach Road
Georgian Bay, Ontario
Welcome to your perfect summer retreat, just 1.5 hours north of the GTA! This road-access 4-bedroom cottage is ready for you to call home. Recently updated and tastefully decorated, it features low-maintenance metal siding and a well-maintained property, ensuring worry-free enjoyment. The bright, spacious kitchen boasts new cabinets, countertops, and updated appliances, while the living room offers a cozy propane fireplace and panoramic views from its wrap-around deck. With southern exposure to all-day sun with stunning sunsets and a shallow, sandy shoreline ideal for little swimmers, this peaceful location with minimal boat traffic promises serenity and relaxation all season long. (id:59911)
Corcoran Horizon Realty
68 Wolverine Beach Rd
Georgian Bay, Ontario
Step into your ideal summer getaway just 1.5 hours north of the GTA! This charming 2-bedroom, 1-bathroom cottage awaits, showcasing a cozy atmosphere. With this property, maintenance is a breeze. The kitchen features wrap-around windows with views of the lake, while the living room invites relaxation and stunning views of the bay from its attached deck. Enjoy southern exposure for abundant sunlight with awe-inspiring sunsets and a shallow, sandy shoreline perfect for the family. Nestled in a tranquil spot with minimal boat traffic, this cottage promises peace and enjoyment. (id:59911)
Corcoran Horizon Realty
242 Is 90 Six Mi Lake Road
Georgian Bay, Ontario
***BOAT ACCESS ONLY*** Discover your dream island cottage on Grand Island in Six Mile Lake, perfectly situated for easy access to the marina and just a short drive off Highway 400. This charming retreat features three spacious bedrooms, one bathroom, and a detached garage/bunkie with a 2 pc bathroom, providing ample space for family and friends. Enjoy the convenience of a boathouse with storage and a sauna, all while taking in expansive views, and abundant sun, indulging in deep-water swimming right from your private dock. Embrace the serenity of island living in this Muskoka paradise your perfect getaway awaits! F4 sewage system, original permit was issued for 2 Bedrooms. (id:59911)
Corcoran Horizon Realty
29 Duffy Drive
Tay, Ontario
Beautifully updated 2+2 BEDROOM, 2-BATH RAISED BUNGALOW on over 2 ACRES in STURGEON BAY, located steps from GEORGIAN BAY and only minutes to HWY 400. This home features a TWO CAR GARAGE, PAVED DRIVEWAY, ICF CONSTRUCTION, LARGE WINDOWS, OPEN-CONCEPT LAYOUT, SPACIOUS KITCHEN with ample STORAGE, STAINLESS STEEL APPLIANCES, and a LARGE ISLAND. The BRIGHT LIVING ROOM and FINISHED BASEMENT with TWO additional BEDROOMS and a TILED 3-PIECE BATHROOM provide additional living space for the whole family. The PRIMARY BEDROOM has ENSUITE PRIVILEGE with a TWO PERSON JACUZZI TUB and HEATED TOILET/BIDET. Exterior features include a 27' HEATED ABOVEGROUND POOL, HOT TUB, and LARGE COMPOSITE DECK with GLASS RAILINGS and VIEWS OF GEORGIAN BAY. Additional upgrades include an ELECTRIC INFRARED SAUNA, NEW FORCED AIR GAS FURNACE (2024), CENTRAL A/C, IRON FILTER, WATER SOFTENER, SEDIMENT FILTER, TROJAN UV, and REVERSE OSMOSIS SYSTEM. A TRANSFERABLE SOLAR POWER CONTRACT offers additional POTENTIAL INCOME. Opportunity for Membership in the STURGEON BAY COTTAGERS ASSOCIATION provides additional RECREATIONAL ACCESS to the BAY. Located near the TAY SHORE TRAIL SYSTEM, OFSC SNOWMOBILE TRAILS, LOCAL SKI HILLS, MARINAS, year-round FISHING and amazing BOATING on GEORGIAN BAY. MOVE-IN READY and ideal for FAMILY LIVING in COTTAGE COUNTRY. (id:59911)
Royal LePage In Touch Realty
235 Medonte 2 Side Road
Oro-Medonte, Ontario
Gorgeous Ranch Bungalow with walkout basement on 2 trees acres in Oro Medonte. Over 3,700 sq.ft. of finished space. Many recent updates and upgrades. Hardwood floors, propane fireplace and vaulted ceiling in Living rm. Open floor plan allows for Dining area. Large country kitchen with lots of cabinets and centre island. Breakfast nook overlooking yard. Main flr laundry with walkout to covered deck. Hobby rm/workshop with door to side yard. Direct entry from Garage. 2 Bdrms and 2 Baths including Primary suite with large window overlooking private back yard. Ensuite features 3pc Area with shower plus luxurious soaker tub and dressing area with walk in closet. The full finished basement offers large Family rm with propane fireplace plus a fantastic space for inlaws or adult children. Kitchen, Living area and More! Lots of Storage area. Paved, circular driveway. Convenient access to 400 highway for commuters while enjoying the tranquility of the Oro Medonte countryside. (id:59911)
Century 21 B.j. Roth Realty Ltd.
126 Evans Street
Hamilton, Ontario
For Lease for this beautiful, modern and loads of new updates throughout. New Kitchen and baths. 3 bedrooms, 1.5 baths and rough in basement area. 9 ft high ceilings. L-shape lot (33.86 ft x 25.85 ft) extra yard + new sod. Dead end street and quiet street, laneway. Street parking available. Laundry & bath on main level. Sliding doors to rear area to back & side yards. Excellent location near all amenities. General hospital, shopping. Walk to downtown, bus transit/go-train station. close to the Bayfront water marina yacht area and with many attractions for you to enjoy. Not pets, no smoking, must have rental application, a credit check, employment and references. Pictures from the previous listing. (id:59911)
RE/MAX Escarpment Realty Inc.
Unit 1d - 609 William Street
Cobourg, Ontario
Opportunity to lease office space in a well established high visible building in the Town of Cobourg. This space is 401 sqft and is $795 a month inclusive of base rent, TMI and utilities. Tenant needs to pay internet and HST. This space in on the second floor with stair access only (approx 20 stairs) and has access to 2-2pc bathrooms. Main hallway and bathrooms are shared by other office spaces on that floor. Lots of highway exposure and parking. (id:59911)
Century 21 All-Pro Realty (1993) Ltd.
2018 - 2550 Simcoe Street N
Oshawa, Ontario
The Best West Facing Unobstructed View Of the GTA will impress the pickiest buyer. This Beautiful Well Appointed true 2 Bedroom 2 Bathroom Condo allows for plenty of sunlight, open concept living with all the luxuries. In Suite Laundry, S/S Appliances, Eat In Kitchen, Walk Out To A Gorgeous balcony to relax and enjoy the view, privacy and gorgeous sunsets! This Building Has All The Amenities You Will Need Including Full Fitness Centre, Spin Studio, Lounge Room, BBQ Area, Board Room, Guest Suites..The List Goes On. Walking Distance To Plaza For Groceries, Banking, Restaurants And Costco! Mins To 401/407, UOIT, Durham College. BONUS, Includes A Private Parking Space. This Is Your Unit!! Rare opportunity to have a unobstructed view! (id:59911)
Homelife Preferred Realty Inc.
608 - 121 King Street E
Hamilton, Ontario
Discover the ultimate in city living at Gore Park Lofts, where modern elegance meets unmatched urban convenience. This stunning loft-style residence positions you right in the vibrant heart of it all. With TWO bedroom and one bath, this unit showcases chic laminate flooring and charming exposed brick walls in select areas, seamlessly blending contemporary style with historic character.Every detail has been thoughtfully designed, featuring upscale quartz countertops, an inviting breakfast bar, sleek stainless steel appliances, and custom cabinetry with a stylish backsplash. Enjoy the ease of in-suite laundry and the added benefit of a personal locker. The location couldn't be more perfect for commuters just steps from scenic walking and biking paths, Jackson Square, McMaster University, the Farmers Market, FirstOntario Centre, as well as an array of trendy shops and delightful restaurants that define downtown Hamilton.Dont let this opportunity slip away! Embrace the lively essence of downtown living and make Gore Park Lofts your urban oasis today. We are seeking exceptional tenants only AAA+ applicants (id:59911)
Homelife/miracle Realty Ltd
938 Meadow Wood Road
Mississauga, Ontario
Nestled on a lovely tree-lined street, within walking distance of Rattray Marsh Conservation Area and Lake Ontario. This unique property, over 100 years old, exudes character and timeless elegance and offers a rare opportunity to live in one of the most desirable locations in the area. Set on a stunning 56.67' x 252.76' lot, the impeccably landscaped grounds and in-ground pool provide a private oasis and tranquility. Truly an entertainer's dream with a built-in outdoor kitchen and pergola with outdoor speakers and heating - perfect for enjoying the outdoors in the shoulder seasons. Inside, you will find the home has been beautifully updated with an open-concept main floor layout, all-season room with heated floors, separate office - ideal for working from home and mudroom with custom built-ins and heated slate tile floor. The second level has the primary with 2 walk-in closets and 4pc ensuite bath, 2 large bedrooms, 4pc main bath, convenient laundry room, as well as a bonus space with a soaring library wall with rolling ladder and room for a 2nd office or playroom. The third level loft, currently used as a sitting area, can easily be used as a bedroom. The basement has a large rec room with heated floors, wet bar, wine cellar, fireplace and a large screen w/projector. There is also a gym, huge storage area and 2pc bath, also with heated floor. Other features include 2 A/C units, 2 furnaces (2021), roof (2021), pool heater (2021) and Polaris (pool cleaner) pump (2023), ducts cleaned (2022), CVAC, and built-in sound system throughout the home. You are just minutes away from top-rated schools, Clarkson GO Station, shopping, restaurants and more. Don't miss the change to own this one-of-a-kind property! (id:59911)
Royal LePage Real Estate Services Ltd.
