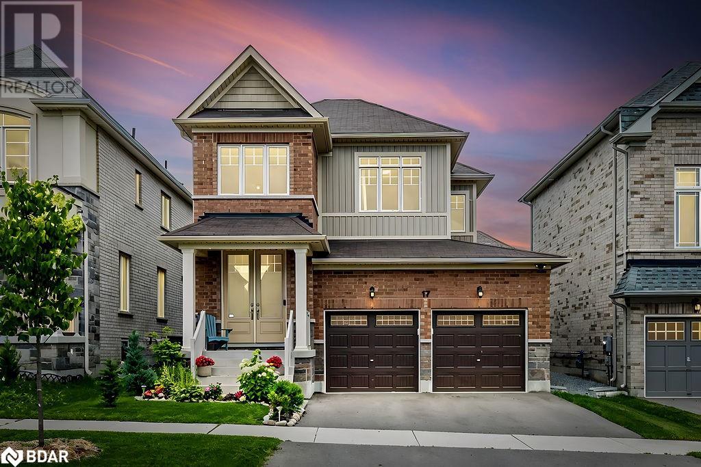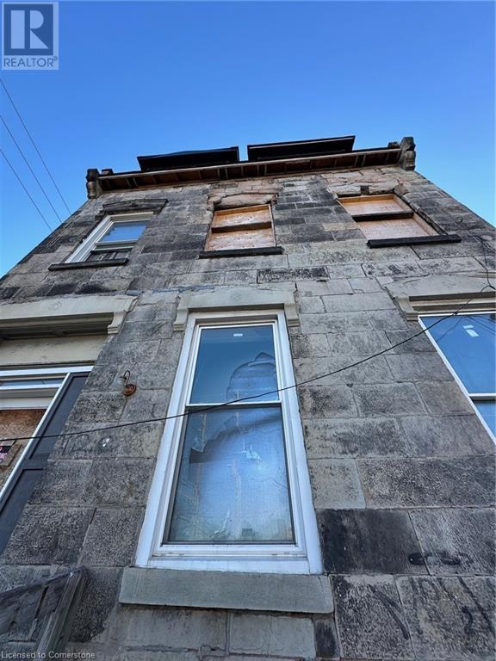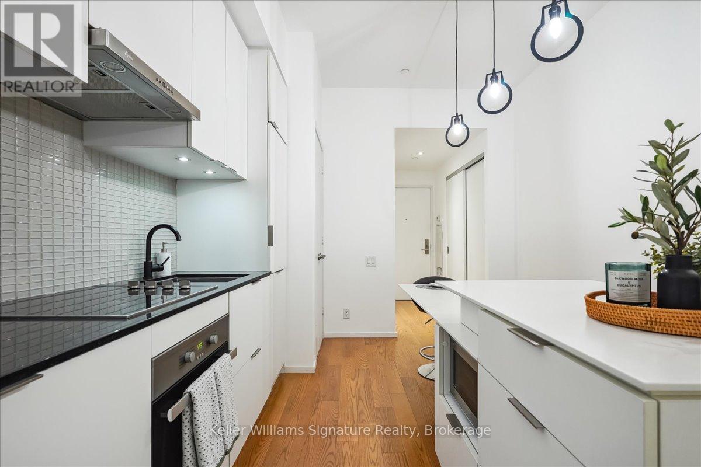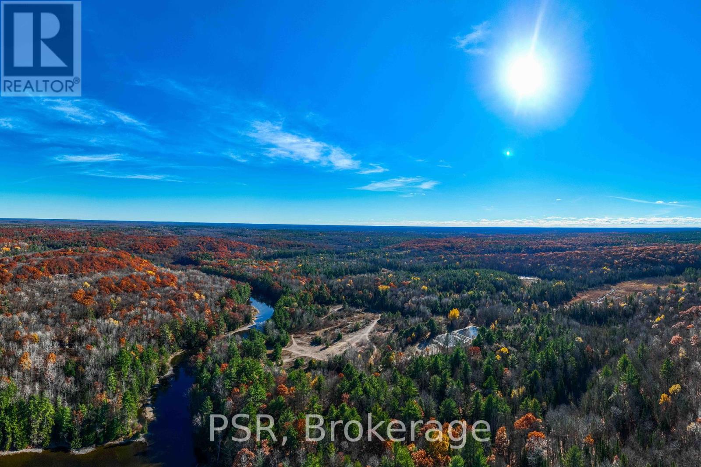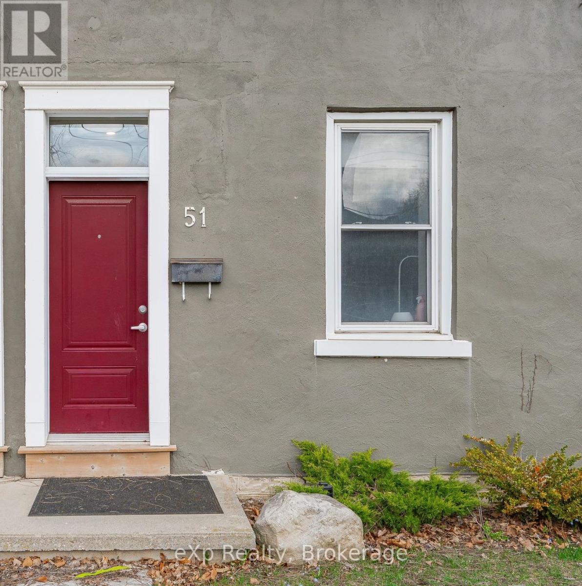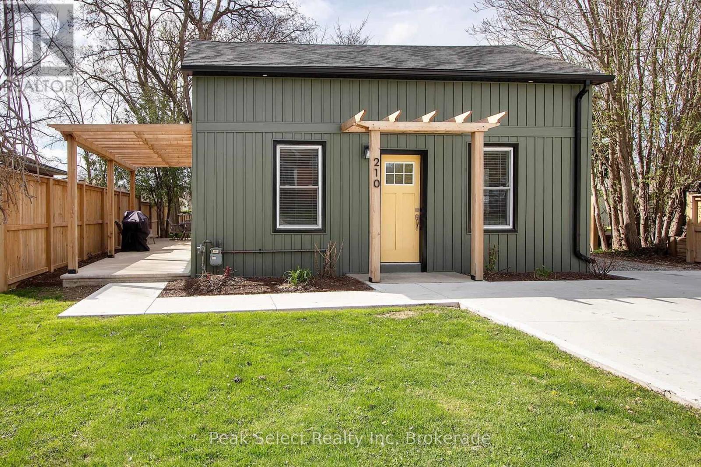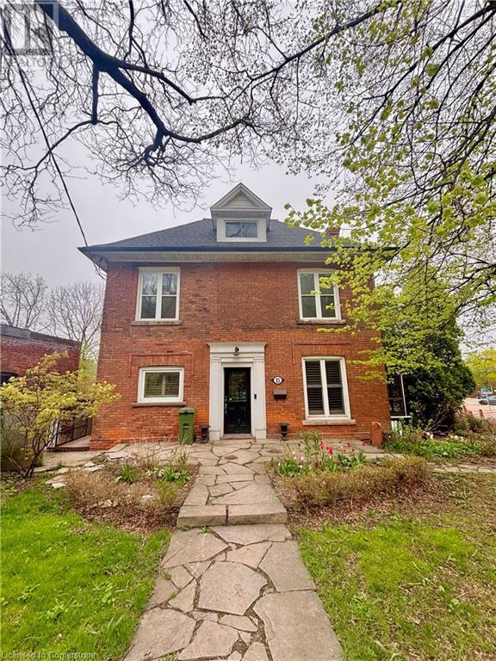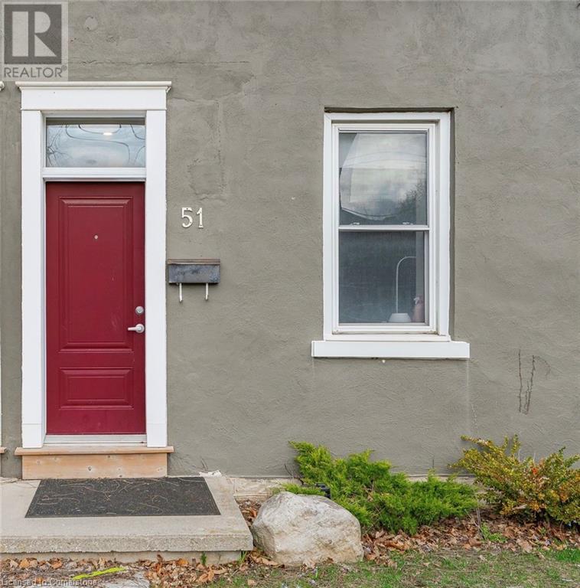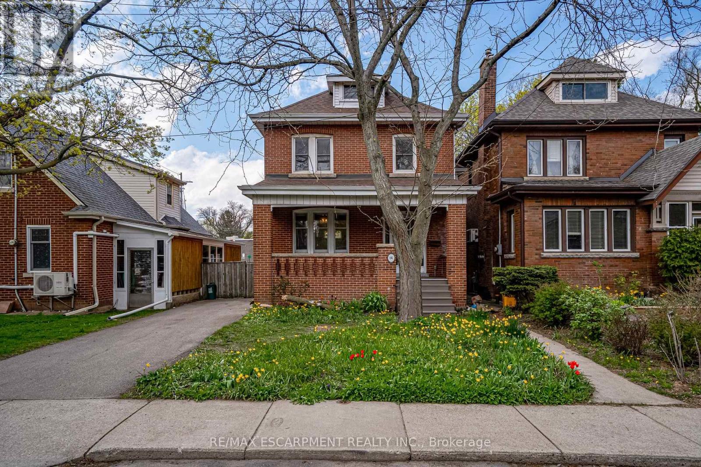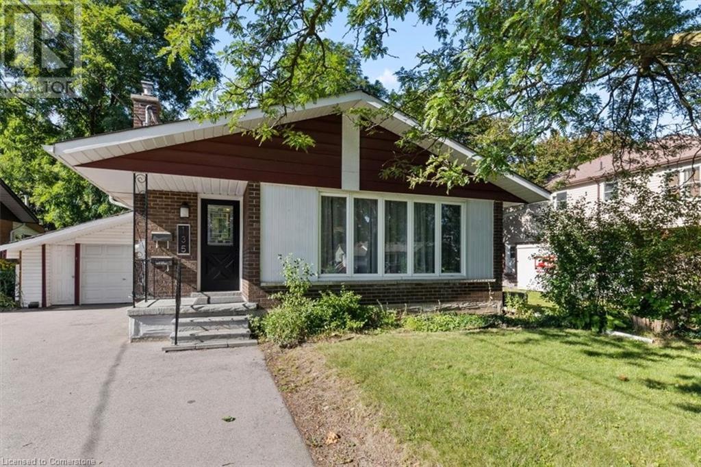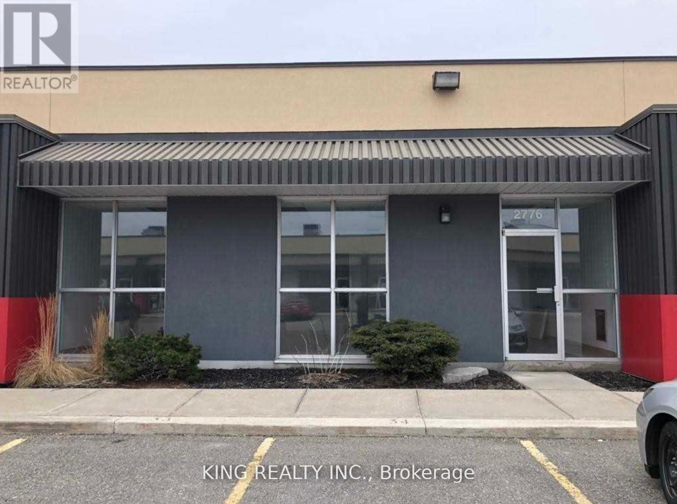Ph02 - 170 Bayview Avenue
Toronto, Ontario
Penthouse Living at River City 3 ~ A Rare Opportunity! Own a stunning penthouse suite in West Don Lands, where Queen St. meets King St., in the award-winning, loft-inspired mid-rise condominium. Steps from 18-acre Corktown Common, with easy access to 24-hour streetcars, Lower Don Park Trail, DVP, and Cherry Beach. This gorgeous 2-bedroom, 2-bathroom suite spans approx. 1,226 sq. ft. with 10' soaring ceilings, wide-plank hardwood floors, and floor-to ceiling, wall-to-wall windows offering illuminated NE exposure with breathtaking city & partial lake views. Designed for modern living, the home features a custom kitchen with a waterfall center island, built-in custom closet organizers throughout, and a custom-made pantry/utility closet in the den area for extra storage. Custom made blackout drapery in the master bedroom and Hunter Douglas silhouette for the 2nd bedroom. Professionally installed wall papers in the living room and bedrooms respectively. Enjoy 2 walk-out balconies, plus 1 EV-ready parking spot and 1 storage locker. Unbeatable location! Walk to the Historic Distillery District and the trendy Leslieville neighborhood. Steps to the Don River & Beltline trails. Luxury amenities include: 24-hour concierge, fully equipped exercise room, party room, outdoor lap pool, guest suite, visitor parking, and more! A truly exceptional home in a vibrant community! Optional 3 bedroom floor plan converted to 2 bedroom plus open den layout. (id:59911)
Royal LePage Terrequity Ymsl Realty
17 Clear Spring Avenue
Georgina, Ontario
Step onto the welcoming front porch and enter into the sun-drenched open concept main floor, boasting 9-foot ceilings throughout the main, beautiful hardwood flooring, and pot lighting. The spacious eat-in white kitchen is equipped with eat-in island, stainless steel appliances, ample cupboard space, beautiful granite, subway tile backsplash and a walk-out to the low-maintenance backyard with a fully resin-fenced yard. The open layout includes a great room featuring a stunning gas fireplace, a separate dining room, powder room, and inside entry to the double garage. Upstairs, discover the oversized master bedroom with his and her dress walk-in closets, and an ensuite bathroom complete with a soaker tub, glass shower, and double sinks. Two additional large bedrooms and a full bathroom complete the second floor. The finished basement adds even more living space with a fourth bedroom/den, a rec. room with gas fireplace, laundry room, a three-piece bathroom, storage and cold cellar. Conveniently located, this home offers easy access to a wealth of amenities including shopping shops, restaurants, parks, and schools. Commuting is effortless with nearby major ?? highways. (id:59911)
RE/MAX Crosstown Realty Inc. Brokerage
120 Park Street N
Hamilton, Ontario
FANTASTIC OPPORTUNITY FOR NEW OWNER - RENOVATOR, DEVELOPER, INVESTMENT, DREAM HOME, BUSINESS OWNER IN DOWNTOWN CORE. FIRE DAMAGED HOME BEING SOLD AS IS. JUST 2 BLOCKS FROM VIBRANT JAMESVILLE (JAMES ST N) AND 2 BLOCKS FROM FIRST ONTARIO CENTRE ARENA. VERY LARGE HOME WITH EXTRA TALL CEILINGS. APPROXIMATE CEILING HEIGHTS: MAIN FLOOR 10.9', 2ND FLOOR 9.4', 3RD FLOOR: 8.1, WITH 4 VAULTED DORMERS, BASEMENT 7.9' WITH SEPARATE WALK-UP. ALSO FEATURES STEEL FIRE ESCAPE TO 3RD FLOOR, ONSITE PARKING IN PRIVATE FRONT DRIVEWAY PLUS SECOND LONG DRIVEWAY AND GARAGE OFF CANNON ST W. ALL SIZES & MEASUREMENTS APPROXIMATE AND IRREGULAR. (id:59911)
RE/MAX Real Estate Centre Inc.
25 Upper Canada Drive Unit# 33
Kitchener, Ontario
Welcome to 33-25 Upper Canada Dr – a beautifully maintained 3-bedroom, 1.5-bathroom townhome that blends comfort with functionality. The thoughtfully designed main floor features a convenient powder room, a spacious living room, and a bright dining area, seamlessly flowing into the kitchen. The kitchen offers direct access to the private backyard, perfect for outdoor entertaining, barbecuing, or simply enjoying time with family and pets. Upstairs, you'll find three good-sized bedrooms and a main 4-piece bathroom. The finished basement provides ample storage space and the versatility to create a rec room, home office, gym, or any other space to suit your needs. This home comes with 1 parking space and is located in a family-friendly neighbourhood. With easy access to local amenities, including Pioneer Park Public School, St. Kateri Tekakwitha Catholic School, Millwood Park, Budd Park and more, this is an exceptional opportunity for those seeking convenience and comfort in a soughtafter location! (id:59911)
Royal LePage Wolle Realty
648 Francis Road
Burlington, Ontario
Well Maintained 3 Bedrooms, 1.5 Bathrooms, Own Yard and Full Basement, 2 Storey Fourplex Town Home. Parking for 2 Cars At The Back Of The Building. Main Floor Living Room, Eat-In Kitchen AND Powder Room, The Landlord will Replace To A New Kitchen Floorings before Move-In, 3 Generous Bedrooms And 4 Pcs Bathroom Upstairs, Family Room and Laundry Room In The Basement. Tenants Pay For Own Gas And Hydro / Separate Meters. Water and Hot Water Heater Included in The Rent. Laundry Room At The Basement. Maintain Own Yard and Parking Lot Snow Removal/Salting At The tenant's Cost. Fantastic Location Backing Onto Bike/Walking Trail Located in Aldershot, North Shore Rd Neighbourhood, Close To All Major Routes (QEW/403/407 And GO Station), Within Walking Distance to Downtown Burlington, Lakefront, Beach, Hospital, Quiet And Surrounded By Greenspace. Rental Application, Reference, Most Recent Pay Stubs, Employment Letter, Credit Report Required. Available For June 1, 2025 (id:59911)
RE/MAX Real Estate Centre Inc.
15 Austin Drive
Welland, Ontario
POLICELLA Homes welcomes you to their latest townhouse development in Welland. This newly finished bungalow townhouse with spacious rooms throughout, giving you plenty of space for all your needs. No condo fees, all units are freehold with nothing left to spare inside and outside. The interior features all you need with 2 bedrooms, laundry, 2 baths and an open kitchen/dining/living room with fireplace. The basement comes fully finished with 1 bedroom, rec room with a fireplace and bathroom. Enjoy living with minimal maintenance in these bungalow townhouses. The exterior is fully sodded and a double car paved driveway. Feel free to view this townhouse or look at models available. Living just got better in this neighborhood so call to book a private viewing today. (id:59911)
The Agency
212 - 5 St Joseph Street
Toronto, Ontario
Modern unit in the sought-after Five Condos in the heart of Downtown Toronto with a 99/100 Walk Score! Perfect for students, first-time buyers or investors. Incredible location steps to U of T, TMU (Ryerson), Subway lines, Queen's Park, Restaurants, Shopping & much more! Top-notch modern building with state-of-the-art amenities such as 24-hour concierge service, Gym, Party Room, Rooftop Terrace, 2nd-floor patio, Sauna, Steam Room, BBQ Area, Kitchen, Visitor parking and more! This exceptional building offers everything you need, truly embodying the best of downtown living. Functional layout one-bedroom/ bachelor unit with airy 10' ceilings, modern finishings throughout and separate tempered sliding-glass door to bedroom. Modern kitchen with center island dining table, S/S high-end Miele built-in appliances and ample cabinet space. Convenient in-unit Laundry. Experience the best of downtown living with unparalleled convenience! (id:59911)
Keller Williams Signature Realty
893 Eighth Street
Mississauga, Ontario
A rare and exciting opportunity for builders, renovators, and savvy investors to unlock the potential of this solid, original-condition bungalow, ideally situated on a spacious 52 x 110 ft lot in the highly sought-after Lakeview community of Mississauga. Surrounded by custom builds and ongoing redevelopment, this property is perfect for those ready to reimagine, restore, or rebuild in a neighbourhood undergoing dynamic transformation. The home features a classic, functional layout with well-proportioned principal rooms, three bedrooms, two full bathrooms, and original hardwood flooring throughout most of the main floor. A separate side entrance enhances flexibility and opens the door to creating a secondary suite or income-generating unit (buyer to verify), adding further value to the property. The lower level includes a workshop, laundry area, vintage finishes, and generous additional living space - ideal for conversion or customization. Step outside from a rear walk-out to an expansive, fully fenced backyard with mature trees, offering a blank canvas for outdoor living, a garden suite, or future expansion (subject to municipal approvals). The lot's size and configuration make it a standout choice for a custom home or duplex development, and its location on a quiet, residential street adds to the appeal. Located just minutes from Lake Ontario, parks, trails, schools, shopping, major highways, and the Long Branch GO station, this is a prime location with strong long-term upside. Whether you're looking to renovate, build new, or invest in a growing neighbourhood, 893 Eighth Street presents a unique opportunity to bring your vision to life. Bring your plans, your contractor, and your creativity - this is the kind of property that doesn't come around often. Property is being sold as-is, where-is. (id:59911)
Exp Realty Of Canada Inc
85 Duke Street W Unit# 1702
Kitchener, Ontario
This is your chance to own a truly exceptional corner penthouse in the heart of the city. Featuring 2 bedrooms, soaring 10’ ceilings, and expansive floor-to-ceiling windows, this carpet-free condo is filled with natural light and offers stunning views from the spacious 110 sq. ft. balcony. The kitchen is a showstopper—modern and functional—with full-height cabinetry providing ample storage, granite countertops, upgraded stainless steel appliances, a ceramic backsplash, and a MOVABLE ISLAND ideal for cooking and entertaining. The primary suite includes a generous closet and a beautiful en-suite bathroom. The second bedroom also features full-height windows spanning the entire width of the room and wall-to-wall closets. The second full bathroom is accessible both from the bedroom and the hallway, making it perfect for guests. Convenient in-suite laundry is neatly tucked away in the foyer, along with a large double hall closet for additional storage. This penthouse is the only one of its kind currently on the market—no upstairs neighbours. Located beside City Hall with the ION LRT stop right at your doorstep, and just steps away from King Street’s shops, restaurants, and amenities—yet far enough to enjoy peace and quiet. Residents enjoy 7-day-a-week concierge service ensuring your packages are safely received. Relax in the stylish resident lounge or take in the city from the expansive rooftop terrace. Plus, take advantage of a modern, spacious, and fully equipped gym located in the adjacent tower—just a few steps away. Underground parking and storage locker included. NOTE: Some photos have been virtually staged. (id:59911)
Trilliumwest Real Estate Brokerage Ltd.
Trilliumwest Real Estate Brokerage
0 Fairy Falls Road
Lake Of Bays, Ontario
Welcome to a truly exceptional 375-acre property in the heart of prime Muskoka, located within the picturesque town of Baysville. This vast property offers an unparalleled opportunity for development, combining untouched natural beauty with remarkable privacy. Boasting over 6,000 feet of pristine waterfront along both sides of the serene Muskoka River, several lakes and ponds, this property is a rare find for visionary investors and developers. One of the properties standout features is the private lake with approximately 2,000 feet of secluded shoreline an ideal setting for an exclusive luxury retreat, a private family cottage, or a high-end cottage enclave. Two additional lakes, beaver ponds, and a diverse landscape of majestic forests and meadows provide a rich natural habitat for wildlife, delivering the full Muskoka experience at every turn. A private road, constructed from Fairy Falls Road to the Muskoka River, enhances access throughout the property. This infrastructure, combined with the extensive waterfront and scenic diversity of the land, makes this property a blank canvas for numerous development possibilities. Imagine creating an upscale community of lakeside homes, a tranquil eco-tourism lodge, or a signature luxury resort a destination where nature and elegance coexist. As demand for prestigious, nature-rich spaces continues to rise, this property offers an unrivaled opportunity to develop a landmark destination within Muskoka's renowned cottage country. With its sweeping views, expansive natural assets, and immense potential, this property stands ready to become Muskoka's next iconic legacy, uniquely crafted to embrace the beauty and tranquility of this celebrated region. (id:59911)
Psr
51 College Avenue W
Guelph, Ontario
Turn-Key Investment in Prime Guelph Location Steps from Campus! A rare opportunity to own a newer building in one of Guelphs most established and desirable neighborhoods. This is not your average student rental; modern construction means low maintenance, no surprises, and premium appeal to discerning tenants. Featuring 4 spacious bedrooms upstairs and 3 full bathrooms, this property is designed for comfort and privacy perfect for student sharing. Plus, the fully self-contained bachelor basement apartment adds an additional income stream or flexibility for live-in management. Current tenants are willing to stay but are also willing to offer Vacant possession means you can set your own rents and hand-pick your tenants just in time for the upcoming school year. In a city where demand for quality student rentals is always high, this property is incredibly easy to rent and even easier to manage. Whether you're a first-time investor or looking to expand your Guelph portfolio, this is a hassle-free, high-demand property in a location that simply can't be beat. Act fast opportunities like this don't come around often. (id:59911)
Exp Realty
210 Jones Street W
St. Marys, Ontario
Tucked away in the lovely area of St. Marys, 210 Jones St. W is a shining example of beautiful living. This 1200 sq ft single-family home, spread over 1.5 stories, welcomes you with its modern charm and cozy vibe. Recently updated from top to bottom, it features new flooring and insulation, plus upgraded electrical systems, making sure you have all the modern comforts you need. The kitchen is a real treat, showcasing stylish cabinets, a spotless countertop, and built-in appliances like an oven and stovetop, all brightened by a cheerful skylight. With three inviting bedrooms, including a primary suite on the main floor, and 1.5 stylish bathrooms, this home suits a range of lifestyles. The spacious fenced backyard, adorned with mature trees and a large deck with awnings, provides a peaceful outdoor retreat. Other perks include parking for four cars, a generous 154' deep lot, and the convenience of laundry on the main floor. Just a short walk from downtown and less than ten minutes from schools, parks, and a recreation center, 210 Jones St. W is a peaceful sanctuary waiting for you to call it home. (id:59911)
Peak Select Realty Inc
15 Freeman Place Unit# Upper
Hamilton, Ontario
Welcome to #Upper - 15 Freeman Place, a beautifully renovated 4-bedroom, 1.5-bathroom upper-level unit nestled in a legal non-conforming duplex. This spacious unit offers approximately 1,300 square feet across the second and third floors, combining modern updates with everyday comfort. Step inside to discover fresh paint, new laminate flooring, and a brand-new heating and AC system ensuring year-round comfort. The functional layout boasts a large living and dining area, a stylish kitchen, four generously sized bedrooms, an updated main bathroom, and a convenient powder room. Enjoy your morning coffee or unwind after a long day on your private balcony. Additional features include private in-suite laundry and two dedicated parking spots - a rare find in this area. Tenants are responsible only for hydro, keeping monthly costs manageable. Situated in the heart of Hamilton's historic Durand neighborhood, 15 Freeman Place offers a tranquil, tree-lined setting with easy access to a wealth of amenities. You're just steps away from St. Joseph's Healthcare Hamilton, making it ideal for healthcare professionals. The property is also within walking distance to the Hamilton GO Centre, facilitating effortless commutes to Toronto and surrounding areas. Explore the vibrant local scene with nearby attractions such as the Art Gallery of Hamilton, Hess Village's lively entertainment district, and the serene trails of the Niagara Escarpment. Families will appreciate the proximity to reputable schools and parks, while shopping enthusiasts can indulge at the nearby Jackson Square Mall. Available immediately, this move-in-ready unit is perfect for families, young professionals, or students seeking a comfortable and convenient living space. Don't miss out on this freshly updated rental opportunity! (id:59911)
Platinum Lion Realty Inc.
2106 Dunmore Avenue
Burlington, Ontario
Stunning Fully Renovated Detached Home in Burlington's Sought-After Orchard Neighbourhood!Step into luxury with this beautifully updated 3-bedroom, 3-bathroom home, thoughtfully redesigned from top to bottom. The heart of the home features a custom-designed kitchen with a sleek Corian island, an abundance of cabinetry, and high-end finishes that will impress even the most discerning chef. Custom built-in cabinets add style and function throughout, while premium flooring flows seamlessly across all levels.Upstairs, you'll find three spacious bedrooms, including a primary suite with a walk-in closet and a gorgeous 4-piece ensuite. The fully finished basement offers a versatile space complete with a kitchenette, full bathroom, and an additional bedroomideal for in-laws, guests, or a nanny suite.Enjoy sunny days and warm evenings in the stunning backyard oasis, featuring a massive deck perfect for entertaining, relaxing, or hosting unforgettable family gatherings.This is the home where style meets function don't miss your chance to make it yours (id:59911)
Sutton Group Realty Systems
2106 Dunmore Avenue
Burlington, Ontario
Stunning Fully Renovated Detached Home in Burlington's Sought-After Orchard Neighbourhood!Step into luxury with this beautifully updated 3-bedroom, 3-bathroom home, thoughtfully redesigned from top to bottom. The heart of the home features a custom-designed kitchen with a sleek Corian island, an abundance of cabinetry, and high-end finishes that will impress even the most discerning chef. Custom built-in cabinets add style and function throughout, while premium flooring flows seamlessly across all levels.Upstairs, you'll find three spacious bedrooms, including a primary suite with a walk-in closet and a gorgeous 4-piece ensuite. The fully finished basement offers a versatile space complete with a kitchenette, full bathroom, and an additional bedroom ideal for in-laws, guests, or a nanny suite. Enjoy sunny days and warm evenings in the stunning backyard oasis, featuring a massive deck perfect for entertaining, relaxing, or hosting unforgettable family gatherings. This is the home where style meets function don't miss your chance to make it yours! (id:59911)
Sutton Group Realty Systems
101 Locke Street S Unit# 409
Hamilton, Ontario
This luxury 2 bedroom, 2 bathroom condo by Spallacci Homes, built in 2019, is situated in the highly sought-after Kirkendell neighbourhood of West Hamilton. With a remarkable 97 walk score, it offers proximity to bars, stores, local groceries, and coffee shops along trendy Locke St. The unit boasts upgraded features numerous upgrades like quartz counters, engineered hardwood flooring, walk-in closets and 9-foot ceilings. Additional perks include underground parking, a locker, 24-hour video surveillance, private bike storage, a rooftop patio with BBQs, a fully-equipped gym, steam room, showers, and even a dog wash station. (id:59911)
RE/MAX Escarpment Realty Inc.
40 Museum Drive Unit# 403
Orillia, Ontario
Nestled in the heart of the scenic Leacock Village Community, this beautifully cared-for 2 bedroom 2 bathroom condo townhome offers a rare combination of comfort, convenience, and charm. Just a short stroll from the historic Leacock Museum, the serene shores of Lake Couchiching, Tudhope Park, and a network of picturesque walking and biking trails. Boasting nearly 1,700 sq. ft. of thoughtfully designed living space, this bright and airy home features a welcoming front porch and a spacious, sunlit layout. The living room is highlighted by soaring vaulted ceilings and an elegant bay window, creating a perfect space for relaxing or entertaining. A separate dining room offers a seamless flow for gatherings and opens onto a private deck, ideal for enjoying morning coffee or summer evenings. The updated eat-in kitchen showcases timeless white cabinetry and ample counter space, while beautiful hardwood flooring flows through most of the main level, adding warmth and character. The main floor also includes a generously sized bedroom, a full 4-piece bathroom, and a convenient laundry room with inside access to the attached garage. Upstairs, the spacious primary bedroom features a walk-in closet and a well-appointed 4-piece ensuite bath. A versatile loft area overlooks the main level and offers the perfect setting for a home office, reading nook, or guest area. The large unfinished basement presents an opportunity for future customization and additional living space. Residents enjoy exclusive access to a private community clubhouse and a low-maintenance lifestyle with condo fees that include Rogers Ignite phone, cable, and internet, as well as snow removal, lawn care, and upkeep of common areas. Whether you're looking for a peaceful retreat or a turnkey property with minimal upkeep, this home is ready for you to settle in and start making memories. (id:59911)
Sutton Group Incentive Realty Inc. Brokerage
51 College Avenue W
Guelph, Ontario
Turn-Key Investment in Prime Guelph Location – Steps from Campus! A rare opportunity to own a newer building in one of Guelph’s most established and desirable neighborhoods. This is not your average student rental—modern construction means low maintenance, no surprises, and premium appeal to discerning tenants. Featuring 4 spacious bedrooms upstairs and 3 full bathrooms, this property is designed for comfort and privacy—perfect for student sharing. Plus, the fully self-contained bachelor basement apartment adds an additional income stream or flexibility for live-in management. Current tenants are willing to stay but are also willing to offer Vacant possession means you can set your own rents and hand-pick your tenants just in time for the upcoming school year. In a city where demand for quality student rentals is always high, this property is incredibly easy to rent and even easier to manage. Whether you're a first-time investor or looking to expand your Guelph portfolio, this is a hassle-free, high-demand property in a location that simply can't be beat. Act fast—opportunities like this don’t come around often. (id:59911)
Exp Realty (Team Branch)
29 Goldwick Crescent
London East, Ontario
A Stunning Open Concept Layout Home With 3+2 Beds, 2 Bath And 1 Kitchen In A Family Friendly Neighborhood In London City. Well Maintained And Main Level With W/O To Back Yard. Very Beg Back Yard And The Tenant Can Make Play Ground Easily. Ten Minutes Walking Distance To Fanshawe Colee. Close To School, Church And Shopping Mall. Ready To Move In! (id:59911)
Homelife/miracle Realty Ltd
64 South Oval Street
Hamilton, Ontario
Welcome to this charming and lovingly maintained 2.5-storey all-brick home, offering 4+1 bedrooms and 2 full bathrooms in a peaceful, family-friendly neighbourhood. Ideally situated near McMaster University, Westdales boutique shopping, and quick highway access, this property is perfect as a family residence or an income-generating investment. Enjoy mornings on the stunning 19 x 6 front porch, and step inside to be greeted by original leaded glass doors, rich oak and chestnut trim, and gleaming hardwood floors that flow through the main living areas and second-floor bedrooms. The spacious third-floor attic makes an ideal fourth bedroom, office, entertainment room or teen retreat. A separate side entrance leads to the basement which includes a family room or additional bedroom, full bath, laundry, and ample storageall adding to the homes versatility. Outdoors, relax or entertain in the fully fenced backyard, complete with a 12 x 11 deck off the kitchen, a stone patio, garden shed and mature trees. This is a rare opportunity to own a beautifully updated home in a sought-after location. (id:59911)
RE/MAX Escarpment Realty Inc.
140 Dorchester Boulevard
St. Catharines, Ontario
Welcome to 140 Dorchester Blvd, a well-maintained 3-bedroom, 2-bath semi-detached home in North St. Catharines. This bright, open-concept layout offers a spacious living and dining area, a functional kitchen, and three bedrooms on the main level. The niched basement has a separate entrance, a large rec room, 2-piece bath, laundry, and storage perfect for a home ofce or family space or Gym. Can also be used as an in-law suite. Enjoy a private, fully fenced backyard with a deep lot, ideal for outdoor living or future expansion. Located in a quiet, family-friendly neighborhood close to schools, parks, shopping, and just minutes to the QEW, this home offers both comfort and convenience. With the Niagara Region seeing steady growth and increasing demand, this property also represents a strong long-term investment opportunity. Whether you're a rst-time buyer, downsizer, or investor, 140 Dorchester Blvd offers space, function, and potential in one of St. Catharines most desirable communities!! Please visit, Seeing is Believing !! (id:59911)
RE/MAX West Realty Inc.
200 Robert Speck Parkway Unit# 1402
Mississauga, Ontario
3 Bed | 2 Bath | 2 Parking | Locker | Heat, Hydro & Water Included – Mississauga Condo for Rent This spacious 3-bedroom, 2-bathroom condo offers unbeatable value in a prime Mississauga location. Includes TWO underground parking spots, a storage locker, and all utilities covered — heat, hydro, and water included in rent. Features a bright, open layout with large windows, a functional kitchen with ample storage, and in-suite laundry for added convenience. The building offers excellent amenities, including a gym, indoor pool, concierge service, and a beautifully maintained outdoor courtyard. Steps from Square One, public transit, parks, and daily essentials — everything you need is right at your doorstep. Available now – don’t miss this opportunity! (id:59911)
RE/MAX Real Estate Centre Inc. Brokerage-3
RE/MAX Real Estate Centre Inc.
135 Ruskview Road
Kitchener, Ontario
Turn-key legal duplex located in the highly desirable neighborhood of Forest Hill in Kitchener - welcome to 135 Ruskview Rd! Completely renovated in 2020 this property has two 2 bedroom units with separate hydro meters, perfect for investors, buyers that need spare living space for family or that convenient mortgage helper. Stepping into the front door you'll find the open concept living space, new kitchen and appliances along with large windows for natural light throughout. Take the separate entrance on the side door to the lower unit with two large bedrooms, spacious living room, new kitchen and appliances as well! Separate in-suite laundry for both units, parking for 4, garage and shed for storage, complete with deck and fenced in the backyard. A+ condition and features in a convenient, family friendly location 135 Ruskview is the perfect opportunity! Book your showing today! (id:59911)
Flux Realty
2776 Slough Street
Mississauga, Ontario
Excellent condition unit with a great location being minutes from the airport and 427 Highway. Has an office space with 2 separate rooms, 2 washrooms (one including shower), and the Wharehouse has a paint booth. There are 4 exclusive parking spots in the front of the unit. This unit can be used from warehousing, manufacturing, woodworking and CAN also be used for cannabis growth. (id:59911)
King Realty Inc.

