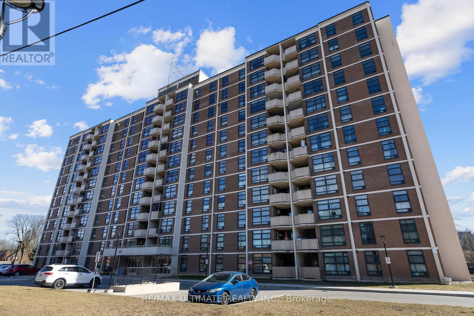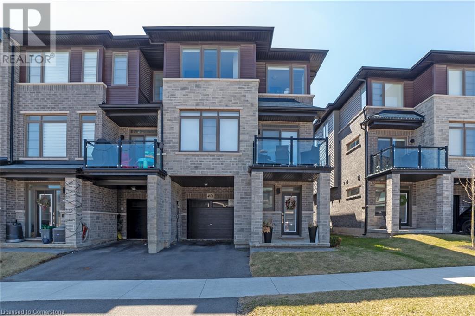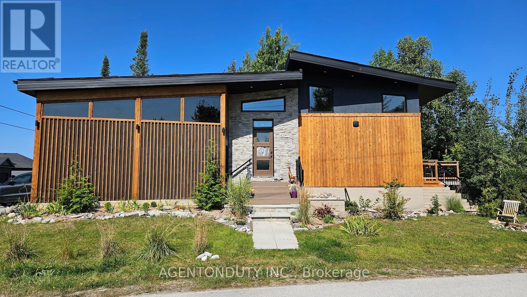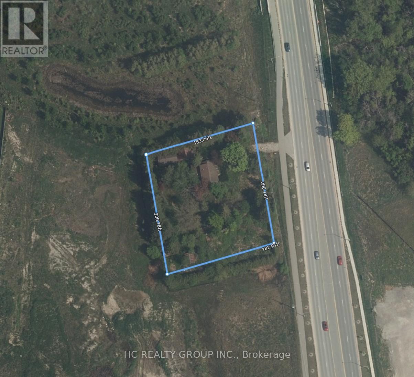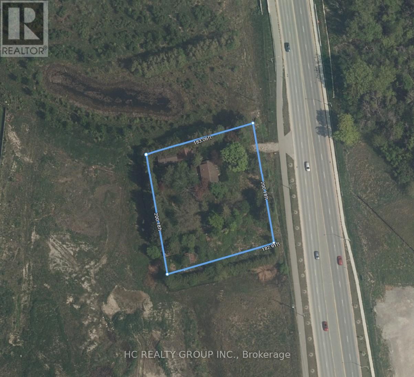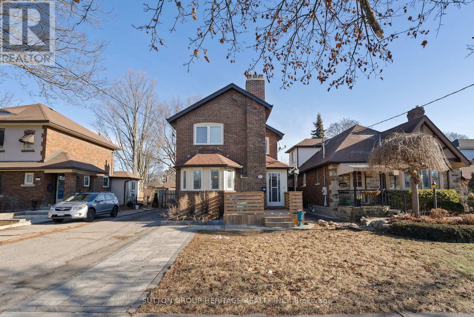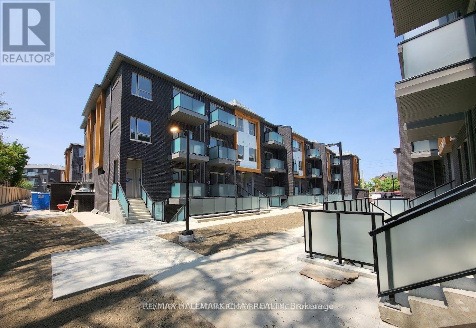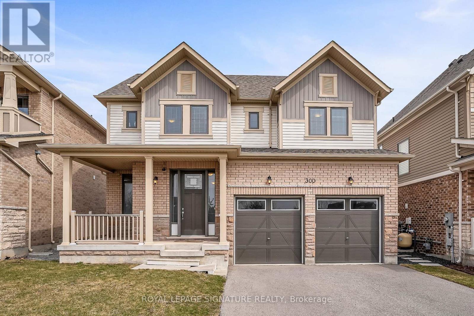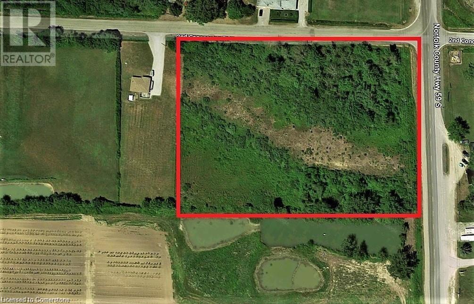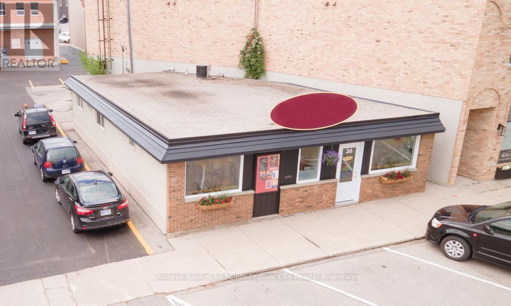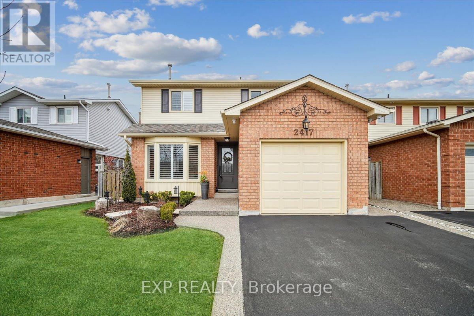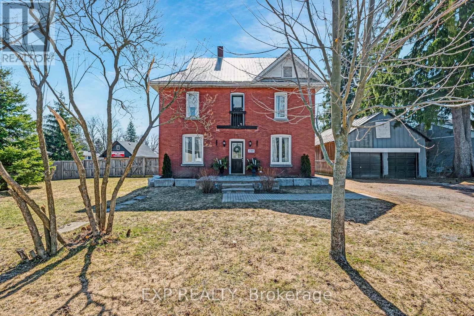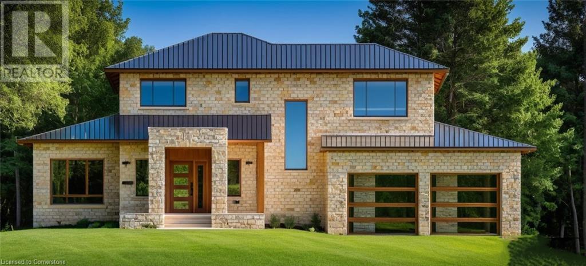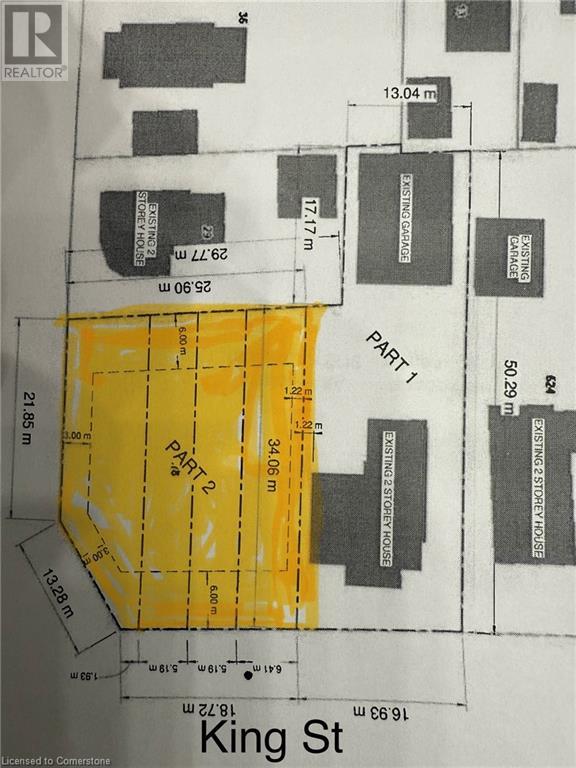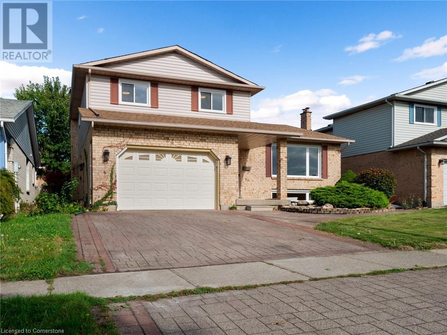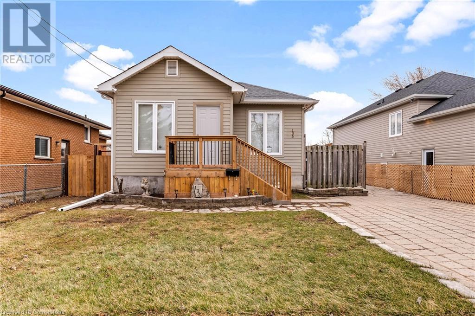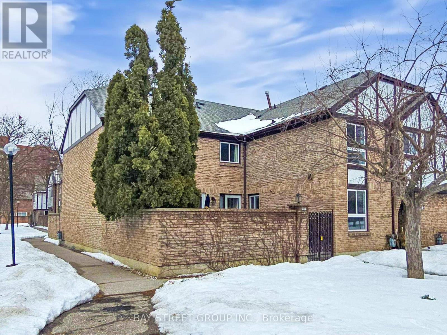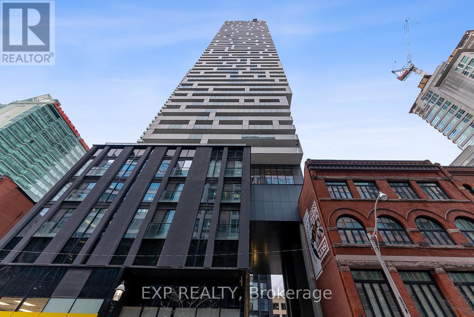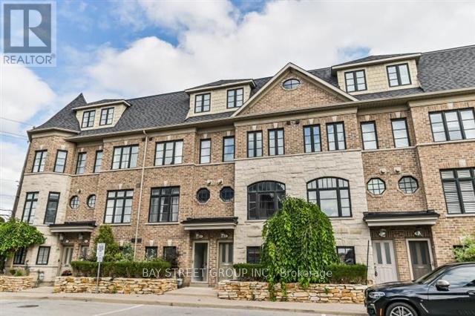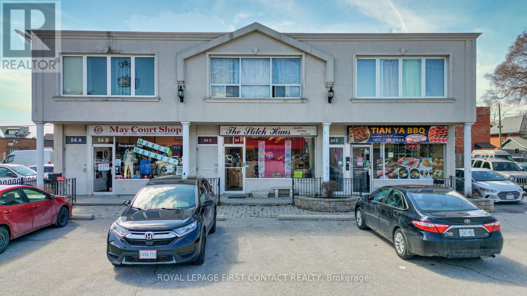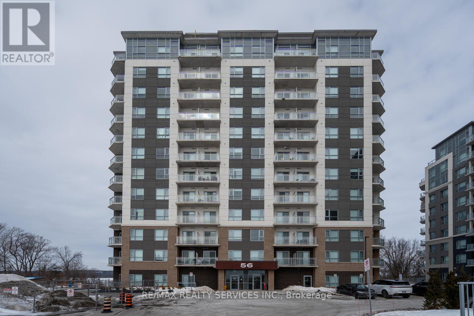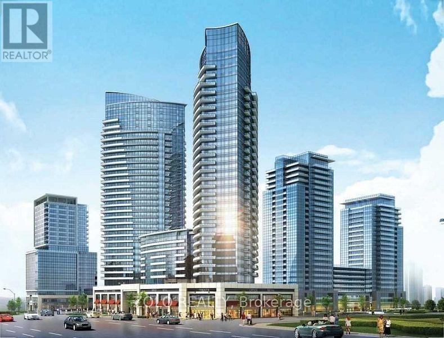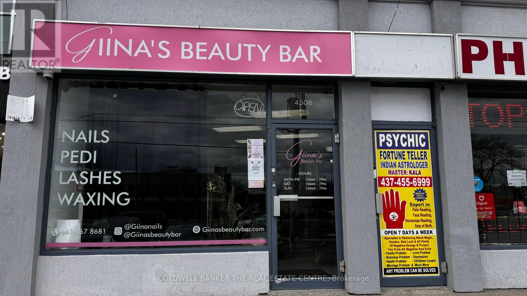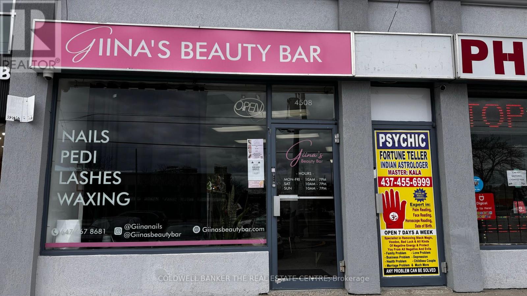1489 Royal Rose Court
Mississauga, Ontario
Welcome to 1489 Royal Rose Court, Mississauga! This beautifully renovated walk-out basement feels just like a main floor with large windows that flood the space with natural light. Freshly updated throughout, move in and enjoy! Featuring brand new laminate flooring, a modern full bathroom, and neutral grey paint. The spacious living area comes furnished with a coffee table and three accent chairs. The primary bedroom includes a double bed, a mattress, a dresser, and a closet. The second bedroom offers a closet and an additional wardrobe for extra storage. Enjoy cooking in the huge eat-in kitchen with a big window, brand new quartz countertops, microwave, stove, and double-door fridge. Independent ensuite laundry for your convenience. Tenant pays 30% of utilities. Prime location: walk to TTC & Mi Way transit, McDonald's, Adonis, Rexall, Pizza Pizza, 99 Cents Depot, Royal Bank, Rogers store, convenience store, schools, and more! Just minutes to Credit Valley Hospital and Hwy 403. (id:59911)
RE/MAX Real Estate Centre Inc.
1903 - 20 Brin Drive
Toronto, Ontario
Experience the perfect blend of modern living and natural beauty! This captivating corner suite features 2 bedrooms, a den, and 2.5 bathrooms, thoughtfully designed across 1,050 sq. ft. of open-concept elegance. Relish the sleek upgrades, from stainless steel appliances to beautiful countertops, custom made quartz island and soak in the ambiance from the semi-private balcony. Nestled in Edenbridge-Humber Valley, this unit is steps from the serene Humber River, offering tranquil views and lush surroundings. With premium amenities and convenient access to parks, biking trails, schools, and transit, this residence brings together sophistication and nature in one irresistible package! (id:59911)
RE/MAX Hallmark Realty Ltd.
606 - 345 Driftwood Avenue
Toronto, Ontario
Charming 2-Bedroom Condo Perfect for First-Time Buyers or Downsizers! Welcome to this bright and spacious 2-bedroom, 1-bathroom condo, offering a fantastic opportunity to create your dream home! Ideal for first-time buyers or those looking to downsize, this unit features a functional layout with generous living space and tons of potential. Close to Proximity to York University, Elementary Schools, Community Center, Plaza, Library. Minutes to Highways, Hospitals, Upcoming Finch LRT Line!! Just waiting for your personal touch - dont miss out on this great opportunity! (id:59911)
RE/MAX Ultimate Realty Inc.
105 Wilson Street W Unit# 19
Ancaster, Ontario
Fantastic enclave of townhouses linked only by garage above grade. Enjoy this mature lifestyle community with the luxurious benefit of 3 bedrooms and 3 bathrooms plus a finished basement with ample storage. Large principal rooms and gorgeous architecture with vaulted ceilings and skylights. A private backyard with large deck, Located in the heart of Ancaster; steps to buses, shopping, hiking trails & schools. Some photos virtually staged. No pets, no smokers, AAA Tenants only. Solid income, employment, references, credit, etc.. Tenant responsible for all utilities including HWT rental. (id:59911)
Right At Home Realty
4878 Connor Drive
Beamsville, Ontario
Welcome to 4878 Connor Drive – a stunning freehold end unit townhouse nestled in the heart of Beamsville's sought-after Vista Ridge community! This beautifully maintained 3-bedroom, 3 bath home offers the perfect blend of style, space, and functionality. Enjoy the added privacy and extra natural light that only an end unit can offer. The open-concept main floor features a bright living area, modern kitchen with stainless steel appliances, and a dining space that walks out to a beautiful spacious terrace– ideal for entertaining or relaxing. Upstairs, the spacious primary boasts an ensuite bath, complemented by two additional bedrooms and a full bath. Attached garage with inside entry & convenient main floor laundry. Located just minutes to schools, parks, wineries, and quick highway access – this home truly has it all. (id:59911)
Century 21 Heritage Group Ltd.
898 Portage Parkway Unit# 1205
Vaughan, Ontario
Transit City 1!! Exceptional Layout With Floor To Ceiling Windows & 105 Sq Ft Balcony With Views Of Toronto. Walk To TTC Subway Station, Close To Entertainment, Restaurants, Shopping & York University. Easy Access To Major Highways. Parking Not Included. Parking Can Be Rented Separately Through Smart Centre. (id:59911)
Royal LePage State Realty
38 Betty Boulevard
Wasaga Beach, Ontario
Experience the charm of coastal living in this stunning 3-year-old bungalow, offering 3,000 sq ft of finished space in a prime location. Just a 10-minute walk to Brocks Beach and a 20-minute drive to Blue Mountain Village, this property is perfectly situated for both relaxation and adventure. The main floor boasts 12 to 15-foot ceilings, filling the space with natural light from large windows on three sides of the Great Room/Kitchen area. Custom lighting throughout the home, rustic hardwood floors, and a meticulously designed master ensuite and guest washroom add to the home's luxurious feel. Enjoy ample storage on both the main floor and in the basement. A striking five by-9.9-foot quartz slab adorns the fireplace, complemented by built-in furniture and shelving, including an 11-foot antique beam from a century-old barn in the main lobby. Step outside to the expansive 300 sq ft back deck, perfect for evening gatherings around the fire pit. The exterior of the home features natural cedar siding, stone accents, and a durable metal roof. The kitchen is a chef's dream, with plenty of space for cooking and entertaining. The finished basement offers endless possibilities, including a full kitchen, two bedrooms, a walk-in closet, three storage rooms, and its own laundry, which is ideal for an in-law suite or additional living space. With the soothing sounds of Georgian Bay just steps from your door, this home combines elegance and thoughtful details in every corner. land, ensuring peace of Don't miss the chance to make this exceptional property your own! (id:59911)
Agentonduty Inc.
4142 Stewarts Lane
Severn, Ontario
Welcome to 4142 Stewarts Lane, an excellent property with numerous potential possibilities. Located just off the southbound lanes of Highway 11 South, this property is zoned C4 but currently used as residential. C4 zoning permits various uses, including a building supply yard, business office, equipment sales and service, farm supply, marina and sales, motor vehicle repair shop, outdoor storage, retail, self-storage, and more. The home is approximately 1,276 sq ft with 3 bedrooms and 1 bathroom. The basement is partially finished with a den. The property includes a 20 ft x 30 ft detached garage, partially insulated with 220v power, all situated on a 149 ft x 230 ft (0.793 acres) lot. Located 1 minute north of Orillia, 1 hour to the GTA, and 25 minutes to Muskoka. An average of over 30,000 vehicles pass this location daily. Dont miss out.. (id:59911)
RE/MAX Right Move
11044 Leslie Street
Richmond Hill, Ontario
Attention Builders And Developers! Prime Investment Opportunity To Build And Develop On This Almost 1 Acres Lot. Frontage 200ft, Depth 183Ft, Massive Potential. In A Desirable Location Near Leslie St And Elgin Mills Rd, Surrounded By Many New Residential Development In The Neighborhood. Designated Rezoning For Medium/High Density Residential. Close Proximity To Richmond Green Sports Complex, Parks, Shopping Plaza With Costco, High Ranking Schools, Go Train, Hwy404, YRT, And More. Please Do Not Walk Lot Without An Appointment, No Interior Showings. (id:59911)
Hc Realty Group Inc.
11044 Leslie Street
Richmond Hill, Ontario
Attention Builders And Developers! Prime Investment Opportunity To Build And Develop On This Almost 1 Acres Lot. Frontage 200ft, Depth 183Ft, Massive Potential. In A Desirable Location Near Leslie St And Elgin Mills Rd, Surrounded By Many New Residential Development In The Neighborhood. Designated Rezoning For Medium/High Density Residential. Close Proximity To Richmond Green Sports Complex, Parks, Shopping Plaza With Costco, High Ranking Schools, Go Train, Hwy404, YRT, And More. Please Do Not Walk Lot Without An Appointment, No Interior Showings. (id:59911)
Hc Realty Group Inc.
27 Rush Road
Aurora, Ontario
Slow Down and Savour Life at 27 Rush Road. They say fools rush in, but lets be clear, falling for this home is anything but foolish! With 4 bedrooms, 4 bathrooms, and a flawless blend of contemporary and traditional finishes, this stunning property is where style meets comfort. Step inside to a bright, functional layout designed for effortless entertaining and everyday living. Host intimate dinner parties or lively game nights in the formal dining room, and let your culinary creativity shine in the open-concept eat-in kitchen with the spacious living area beckoning your guests to relax and stay awhile. Upstairs, you'll find generously sized bedrooms, including a primary suite with a walk-in closet and ensuite bath so dreamy you'll be rushing to claim it as your own. The cherry on top? A finished walk-out basement with a full three-piece bath, ready to become whatever you need: a cozy lounge, guest retreat, home office, or the ultimate at-home gym. Situated on the charming Rush Rd, just a short stroll from local gems like St. Andrews Valley Golf Club, the Aurora Community Arboretums scenic trails, and Canine Commons Off-Leash Dog Park. But don't wait too long, this is one rush you wont want to miss! (id:59911)
Royal LePage Signature Realty
1111 - 125 Village Green Square
Toronto, Ontario
Remarkable Location, Welcome To Luxurious, Bright & Clean Unit. You Can Enjoy Your Time Strolling Along Panoramic Views Of The City View, 2 Bedroom 2 Washroom, Living Room And Kitchen And Throughout, Walk-Out Balcony, Laminate Floor Update. Easy Access To 401, Ttc, Go Train, Shopping & Stc. Building Facilities Including 24 Hrs Concierge, A Fully Equipped Gym, Indoor Pool, Whirlpool, Sauna, Theatre, Party Room, Roof Top Garden, Guest Suites And More. (id:59911)
Homelife Landmark Realty Inc.
637 Masson Street
Oshawa, Ontario
**Charming Family Home in Prime Location**Welcome to your dream home, nestled on one of Oshawa's most sought-after streets! This stunning residence boasts great curb appeal, a deep lot, situated on a tree-lined street that exudes character and charm. With Dr. S.J. Phillips School just across the street and all amenities within easy reach, this location is perfect for families. Step inside to discover a beautifully updated kitchen, featuring modern cabinets, a stylish backsplash, stainless steel appliances, quartz countertops, pot lights, and elegant ceramic tiles, an ideal space for culinary enthusiasts! The main floor flows seamlessly, showcasing wainscoting throughout that adds a touch of sophistication. This lovely home offers three spacious bedrooms and a full bathroom upstairs, ensuring ample space for family living. Recent upgrades have been made while preserving the home's charming character, including a new deck and interlock patio in 2022, as well as a renovated bathroom (2020).Enjoy the convenience of a large driveway with space for over four vehicles, a side entrance to the basement, and newer sliding door (2021) that leads to the large outdoor space. The side door was also updated in 2024 for added accessibility. With laminate flooring installed in 2020 and new fascia and eavestroughs in 2023, this home is move-in ready! Don't miss your chance to own this charming property in a fantastic neighborhood. **EXTRAS** Great Neighborhood, Large Lot, Close To Amenities (id:59911)
Sutton Group-Heritage Realty Inc.
510 - 2791 Eglinton East Avenue
Toronto, Ontario
Top Reasons You Would love This Townhouse. New Build With 1 Bedroom And 1 Bathroom Located In The Desirable Toronto East. Steps Away From Amenities Including Schools, Parks, Grocery And Public Transit Options Like The Eglinton LRT, TTC Bus, And Kennedy Subway Station. Equipped With Stainless Steel Appliances, Granite Countertop, Backsplash, Perfect For Cooking And Entertaining. 1 Underground Parking Spot and Ensuite Laundry. (id:59911)
RE/MAX Hallmark Chay Realty
300 Symington Court
Oshawa, Ontario
Discover this stunning 4-bedroom, 5-bathroom residence tucked away in a quiet, family-friendly court in Oshawa. Backing onto a peaceful ravine, this beautifully maintained home offers the perfect blend of privacy and convenience, with a serene natural setting right at your doorstep. Located just minutes from major highways and within walking distance to a large plaza and numerous stores, everything you need is nearby. The property boasts six total parking spaces, including a double garage and a spacious driveway, ideal for families and guests alike . Inside, you'll find a thoughtfully designed layout featuring generous bedrooms, multiple en-suites, and expansive living areas tailored for both comfort and entertaining. Whether you're enjoying quiet mornings with ravine views or hosting family and friends, this home truly has it all. Don't miss the opportunity to own this exceptional home in one of Oshawa's most desirable neighbourhoods. (id:59911)
Royal LePage Signature Realty
N/a 59 Highway
Port Rowan, Ontario
Escape to your own private retreat with this spacious 4-acre corner lot, agriculturally zoned. Located just minutes from Port Rowan, enjoy easy access to shopping, dining, and outdoor adventures. Cast a line in the renowned Long Point Bay for excellent bass fishing, or simply unwind under peaceful, star-lit skies in this serene rural setting. Don’t miss your chance to own a piece of Norfolk County’s tranquil beauty—schedule your visit today! (id:59911)
Coldwell Banker Momentum Realty Brokerage (Port Dover)
1008 - 361 Front Street W
Toronto, Ontario
Welcome to The Matrix Condos Where Style Meets Convenience! Step into this bright and beautifully laid-out 2-bedroom + den suite, boasting stunning southwest views and an open-concept design perfect for modern living. Enjoy seamless flow between the spacious living and dining areas, with a walk-out to your private balcony- ideal for morning coffee or sunset unwinding. The entertainers kitchen is a showstopper, featuring elegant stone countertops, stylish backsplash, updated hardware, and plenty of room to cook and gather. Both bedrooms are generously sized, with the primary suite offering a 4-piece ensuite for your comfort. The versatile den can easily serve as a home office or third bedroom, perfect for growing families or remote work. Includes one underground parking spot conveniently located near the elevator. Enjoy low maintenance fees that cover heat, hydro, water, and A/C, offering great value and peace of mind. Indulge in resort-style amenities: indoor pool, jacuzzi, sauna, basketball court, gym, games/party/rec rooms, guest suites, visitor parking, and so much more! All of this in a prime downtown location- steps from transit, the Well, dining, entertainment, waterfront trails, and quick highway access. This is city living at its finest! (id:59911)
RE/MAX Realty Services Inc.
260 Deer Ridge Drive Unit# 50
Kitchener, Ontario
Welcome to 50 - 260 Deer Ridge Dr, a beautiful and modern 3-bedroom, 3-bathroom bungalow in a fantastic Kitchener location. This home is completely carpet-free, featuring stunning hardwood and tile floors throughout. The open-concept design seamlessly blends the kitchen, dining, and living room spaces, making it perfect for entertaining. The kitchen is a chefs dream, equipped with stainless steel appliances, ample counter space, and plenty of storage, including a convenient walk-in pantry. The large primary bedroom offers a peaceful retreat with its own private ensuite bathroom. The finished basement boasts 9ft ceilings and provides additional living space, with a portion left unfinished, giving you the opportunity to customize it to your liking. Located in a prime area, this home offers easy access to Hwy 401, as well as being just minutes away from downtown Kitchener, restaurants, and shops. This property truly has it all - modern features, a spacious layout, and a convenient location! (id:59911)
Corcoran Horizon Realty
36 Newgate Street
Goderich, Ontario
GREAT COMMERCIAL OPPORTUNITY! If you've been thinking about owning your own commercial space just steps from Shopper's Square, Goderich - here is your chance. The location is ideal and convenient in the downtown core, where a diverse collection of businesses, shops, restaurants and community events run year-round. This approximately 1250 sqft, 1 level building offers plenty of opportunities and lends itself to a variety of purposes or multiple units. Call today for more information. (id:59911)
Coldwell Banker All Points-Festival City Realty
2417 Headon Forest Drive
Burlington, Ontario
Welcome to 2417 Headon Forest Drive, a beautifully maintained home nestled in the heart of Burlingtons sought-after Headon Forest community. Located in one of Haltons top-rated school districts and surrounded by family-friendly amenities, parks, and trails, this home offers the perfect combination of comfort, style, and convenience. Step inside to find an upgraded kitchen and refreshed flooring completed in 2021, with modern finishes that flow throughout the main level. California shutters on every window add a touch of sophistication and offer excellent light control and privacy. The home has been extensively updated for peace of mind, including all windows replaced just four years ago, a roof done in 2018, a new furnace installed one year ago, and a two-year-old air conditioning unit. Outdoor storage is made easy with a one-year-old shed, and entertaining is a breeze with a gas line connection for your BBQ. The entry from the house to the garage features doors that were replaced just three years ago, while the front door was updated five years ago to enhance curb appeal and security. A modern security system, installed three years ago, provides added safety and convenience. This turnkey property is ideal for families or buyers seeking a move-in-ready home in a prime Burlington location. From its thoughtful upgrades to its unbeatable location, 2417 Headon Forest Drive is a home you wont want to miss. (id:59911)
Exp Realty
50 Vanrooy Trail
Waterford, Ontario
Welcome to this beautifully designed newer bungalow, offering modern finishes and privacy with no rear neighbours. Step inside to a bright and spacious great room, where large windows fill the space with natural light and offer scenic views. The upgraded kitchen features quartz countertops, high-end stainless steel appliances, and stylish cabinetry. The primary suite is complete with a walk-in closet and ensuite. Two additional bedrooms provide flexibility for family, guests, or a home office. The convenience of main floor laundry adds to the home’s functionality. The unfinished basement is a blank canvas, ready for your vision—whether it’s extra living space, a gym, or a recreation area. With stunning curb appeal, a beautifully landscaped lot, and the Lynn Valley Trail behind, this home is as impressive outside as it is inside. This home provides a peaceful retreat while being just minutes from all amenities. Experience the perfect blend of nature and modern living—schedule your private viewing today! (id:59911)
RE/MAX Erie Shores Realty Inc. Brokerage
37 Donherb Crescent
Caledon, Ontario
Stunning! Detached 4 + 2 Bedroom Home! From The Moment You Step Inside, You're Welcomed By A Vaulted Foyer That Sets An Impressive Tone. The Spacious Living Room And Inviting Dining Room Offer Ample Space For Entertaining And Gathering With Loved Ones. Enjoy Hardwood Floors Throughout The Main Floor And Most Of The Upstairs Which Adds A Touch Of Elegance And Warmth. The Master Bedroom Has A 6-piece Ensuite, Complete With A Vanity Area And Walk-in Closet, Extra Large Entertainers Kitchen Comes Complete With A Center Island Which Offers Both Style And Functionality Overlooking The Spacious Family Room With Large Above-grade Windows And A Gas Fireplace, Plus A Walk-out To The Rear Yard, The Perfect Spot For Enjoying Natural Light And Outdoor Views, Perfect For Relaxing After A Long Day. Professionally Finished Basement (id:59911)
Ipro Realty Ltd.
1004 - 320 Mill Street S
Brampton, Ontario
Beautifully Renovated Large Spacious 2 Bedroom Corner Unit, Breathtaking View Ravine & Etobicoke Creek.Open Concept Space Living, Dining & Modern Kitchen With Granite Counter Tops, S/S Appliances, Renovated Washrooms, 1 Parking Spot And Locker For Extra Storage. Nothing To Do But Move In & Enjoy The Amenities And Lifestyle. Rent includes all utilities, 24-hour concierge, Great Amenities With an Indoor Pool, Gym, Party Room, and Great Location! Close To Highways (401, 410 And 407), Shopping Centre, Transit, Restaurants, Sheridan College, Schools, and Community Centre.Very Well Maintained Building Great Amenities! Walk To Downtown, Rose Theatre, Farmers Market, Looking For AAA Tenant, Long Term Preferred, This Is A No Pet Building. (id:59911)
Homelife/miracle Realty Ltd
1985 Victoria Street
Innisfil, Ontario
Step into the warmth and character of this beautifully renovated century home, perfectly blending historic charm with modern convenience. Nestled on a nearly half-acre lot in the heart of Stroud, this adorable and cozy home offers the perfect retreat while being just minutes from schools, shopping, and amenities.Inside, youll find a stunning new open-concept kitchen, designed for both style and function, seamlessly flowing into the inviting living room, ideal for entertaining or simply enjoying a quiet evening. The main floor family room adds extra living space, perfect for cozy nights in.Upstairs, three charming bedrooms showcase refinished original hardwood floors, bringing warmth and timeless character to every step. Large windows throughout the home allow natural light to fill the space, highlighting the cozy and welcoming atmosphere.Step outside to your private backyard oasis, featuring a flagstone patio, a fire pit for evening gatherings, and a 1.5-year-old deck perfect for summer barbecues or morning coffee. The expansive lot offers plenty of room to garden, play, or simply relax under the shade of mature trees.Whether you're sipping coffee on the porch, unwinding by the fire, or enjoying the peaceful surroundings, this home is the perfect blend of old-world charm and modern comfort. Dont miss your chance to own this adorable, move-in ready home in a prime location (id:59911)
Exp Realty
54 Penndutch Circle
Whitchurch-Stouffville, Ontario
Welcome HOME SWEET HOME!***Your Search Is Over!!!***WOW***Welcome to this luxurious, bright and beautiful home that blends elegance, comfort, and modern convenience in such a delightful way***This lovely home is situated on a premium 'pool size', corner lot and has great 'curb appeal'! This beauty has a wrap-around veranda and a wrought iron railing as well as custom cut interlock stone driveway, walkway and steps***Nestled within a most desirable neighborhood, this lovely home offers over 3,500 square feet of thoughtfully designed living space.***The spacious, bright, open concept Kitchen was beautifully renovated in 2021***Enjoy the comfort of four spacious Bedrooms on the 2nd storey where there's also a bright, open concept 'Home Office foyer space***As you enter this wonderful home, you're greeted by a grand foyer accented with decorative columns, soaring ceilings, a beautiful chandelier, and gleaming hardwood floors throughout.***The Living Room features bright and elegant floor to soaring ceiling windows.***The formal dining area is fit for a King's feast!***Another great Feature is the fully finished lower level with a Teen/Nanny Suite that's equipped with a Kitchenette, 3 piece Bath, Bedroom and Living Area!***This beautiful home is finished from top to bottom and has been lovingly cared for.***This wonderful home and property has been upgraded and updated throughout!***Some Assets of great value are: Quality, High Efficiency Furnace, Air Conditioner & Hot Water Tank , all purchased April/2024, Water Depot Deluxe Water Softener (2020), Waterite Reverse Osmosis (2020), Clothes Washer (2022), Basement Premium Broadloom (2021) AND SO MUCH MORE!!! What are YOU waiting for???????Just pack your belongings and move right in! (id:59911)
Right At Home Realty
56 Brock Road S
Puslinch, Ontario
Welcome to your future dream home — a custom-built masterpiece designed with your vision, lifestyle, and comfort in mind. Thoughtfully planned and expertly crafted, this home will be a true reflection of your personal style, blending timeless architecture with modern innovation. Set on a prime lot in a desirable location, this home will feature an open-concept layout, soaring ceilings, and large windows to maximize natural light and create an airy, inviting atmosphere. From the gourmet kitchen to the spacious living areas perfect for entertaining, every detail will be tailored to meet your needs. The design includes a luxurious primary suite with a spa-like ensuite and walk-in closet, along with generously sized secondary bedrooms, and flexible living spaces. High-end finishes, energy-efficient systems, and custom touches will make this home truly one of a kind. Whether you’re envisioning a cozy home office, a stylish outdoor living area, or a space made for hosting friends and family — this future home is where your imagination meets impeccable design. To Be Custom Built by Blackhaven Homes. Don't miss this opportunity. (id:59911)
Red And White Realty Inc.
407 - 80 Grier Street
Belleville, Ontario
If you are looking for an IMPECCABLE clean condo unit - look no further. This 2 bed, 1 bath condo is on the top floor (no units above) and has been VERY well maintained. Maintenance free living, walking distance to grocery store, pharmacy, coffee shops, restaurants and more. Public transportation is located nearby. The kitchen and dining room is open to the living room are. There are large closets in both bedrooms as well as additional closets in the hallways. Currently tenanted. INVESTORS! This is an ideal tenant. Tenant has lived here for 9 years and would love to stay. No showings after 7:00 pm please. Tenant works full time. **EXTRAS** Exclusion parking spot, #81. Communal laundry area located on basement level. (id:59911)
Royal LePage Proalliance Realty
Lot 518 King Street
Port Colborne, Ontario
POTENTIAL BUILDING LOT TO BE SEVERED FROM 518 KING ST. Corner lot for sale...several options have been presented to the City from single family lot, semi detached homes and townhomes. Seller has started the severance process with municipality. Lot is not serviced. Please contact Listing Brokerage for updates on progress. (id:59911)
The Agency
24 Keefer Road
Thorold, Ontario
Welcome to 24 Keefer Rd in the City of Thorold. This 3 +multi-level 1 bed, 3 bath family home is loaded with updates from the new kitchen cabinets, counters and floors, bathrooms, pool equipment and more. Other notables are shingles 2024, pool liner 2023, pool pump and heater 2023 and fresh paint throughout. The main floor layout features a large eat in kitchen open to a family room with gas fireplace. There is also a formal living room, dining room, powder room and a laundry room. Upstairs has 3 bedrooms, 5 pc main bath and 3 pc ensuite. Lower level is finished with a large rec room and 4th bedroom. The in-ground pool highlights the fenced backyard that has plenty of space for entertaining on the patio and deck. This home is ready for that new family. (id:59911)
The Agency
135 St George Street
Welland, Ontario
Looking for that great little starter, retirement or investment property - 135 St. George may just be that gem. This 2 bedroom, 2 bathroom bungalow is nicely situated near excellent schools, main roads and the Welland Recreational Canal where you can paddle board, dog walk, swim and so much more. Loaded with updates including 50 year shingles in 2024, some newer windows, flooring, fresh paint, and new bathroom in basement. (id:59911)
The Agency
25 Shadow Lane
South Huron, Ontario
This red brick residence is securely located at the quiet end of Shadow Lane. The main floor provides all the necessities of daily living without the need to use stairs. Laundry, kitchen, dining room, bathrooms, and bedrooms are all on the main floor. The basement with its large bedroom, bathroom and rec room, is also a wonderful location to accommodate overnight visitors. The basement utility room with workbench, hobby desk, and ample shelving allows for the new owners to pursue their preferred hobbies and crafts. The residence has smart switches enabling voice command for room illumination and for scheduling lights to go on and off when not at home. This offers the buyer, who maybe a snowbird, has a summer cottage or simply likes to travel extensively piece of mind when away. Exterior maintenance through winter snow removal and summer grass cutting keeps the residence well maintained as if it were continually occupied. Estate Sale. *For Additional Property Details Click The Brochure Icon Below* (id:59911)
Ici Source Real Asset Services Inc.
9 - 120 Court Drive
Brant, Ontario
Welcome to #9 - 120 Court Drive, a stunning 3-storey townhouse in the charming town of Paris, built in 2023 and offering over 1,200 sq. ft. of modern living space. This beautiful home features three bedrooms with 2.5 bathrooms, including a primary suite with a luxurious 3-piece ensuite. The kitchen boasts quartz countertops, a subway tile backsplash, stainless steel appliances, and access to a large terraceperfect for entertaining or relaxing. The main floor features an open-concept layout with 9-foot ceilings, while the second floor offers 8-foot ceilings. Laminate flooring runs throughout, adding a sleek and modern touch, with the convenience of main-level laundry. The basement flex room provides additional space for a home office, gym, or family room, with access to the backyard and inside entry to the garage. Situated in a sought-after neighborhood, this home blends style, functionality, and comfort, offering direct access to amenities and highways, making it the perfect place to call home. (id:59911)
Right At Home Realty
Basement - 207 Kensit Avenue
Newmarket, Ontario
Large 2- bedroom Walk-out basement apartment for lease. Spacious eat-in Kitchen, in suite laundry, wet bar, 1 driveway parking spot. Back Onto Ravine & Trail, Located In A Very Quiet Street Yet Close Enough To School, Shops, Yrt On Yonge, 404,Etc. *** Tenant is responsible the backyard lawn care, also responsible for 1/3 of utility bills when upstairs is occupied by other tenants *** (id:59911)
Right At Home Realty
400 Milner Avenue
Toronto, Ontario
South view living kitchen and 3 bedrooms . west and garden view dinning , every room with sunny bright ,Updates include: New Fridge 2021), New Range Hood(2025), Front Stucco(2023), Freshly painted though out, updated windows, sliding door, and storm door(2022) . Bar in basement . Minutes to Highway 401, Centennial College, UofT scarborough campus, public library, community center, Grocery store and nearby bus station (id:59911)
Bay Street Group Inc.
4009 - 20 Lombard Street
Toronto, Ontario
1 Br + Den Is 665 Sqft +135 Sqft Oversized Balcony + Parking | Den Can Be Used As 2nd Bedroom Or Office Space | Welcome To 20 Lombard At Yonge+Rich | Live In Unparalleled Luxury, High Above The City With Soaring Ceilings, Floor To Ceiling Windows, Gourmet Kitchens + Spa-Like Baths | Embrace The Very Best Of The City Steps Away From The Subway, Path, Eaton Centre, Financial District And Entertainment The Den Can Be Used As A 2nd Bedroom Or Office. Very Spacious Throughout **EXTRAS** Experience A New Standard, Exclusive Living With State Of The Art Amenities | Rooftop Swimming, Poolside Lounge, Hot Plunge, Bbq Area, YogaPilates Room, His/Hers Steam Room, Billiard, Fitness Room, Kitchen Dining, Bar Lounge And Much More (id:59911)
Exp Realty
418 - 111 St Clair Avenue W
Toronto, Ontario
Welcome To a Rare Opportunity To Own a Stunning Suite In One of Toronto's Most Prestigious Addresses - Imperial Plaza. Perfectly Situated In The Exclusive Deer Park Neighbourhood, This 700 sq. ft. 1-bedroom + Den, 2 Full Bathroom Suite Offers The Ultimate in Sophisticated City Living. Soaring 10-foot Ceilings and Expansive South-Facing Windows Fill the Open Concept Layout With Natural Light, Highlighting Breathtaking Views Of The City Skyline. The Spacious Living and Dining Areas Are Ideal For Entertaining, While The Sleek Kitchen Offers Both Function and Style, Featuring Integrated Appliances, Quartz Counters and A Newly Updated Porcelain Herringbone Tile Backsplash. The Primary Bedroom Is a True Retreat, Complete With a Large Window, Ample Storage, and A Spa-Inspired 4-piece Ensuite. A Separate Full-Sized Den Offers Incredible Flexibility - Perfect As a Home Office, Guest Room, or Media Room. A Dedicated Storage Locker Is Also Included For Your Convenience. Residents of Imperial Plaza Enjoy World-Class Amenities, Including a State-of-the-art Fitness Centre, Golf Simulator, Swimming Pool, Concierge and More. Everything You Need Is Right At Your Doorstep - Starbucks, Longo's, LCBO Are Just An Elevator Ride Away. TTC Streetcar Just Outside, and St Clair Subway Station Only a 7-Minute Walk Away. Enjoy Weekend Strolls or Bike Rides Along The Scenic Toronto Beltline Trail, or Explore The Area's Many Restaurants, Shops, and Cafes. Don't Miss Your Chance to Own a Piece of Toronto's Architectural and Lifestyle Excellence. (id:59911)
Fabiano Realty Inc.
51 Woodbridge Road
Hamilton, Ontario
Exceptional Bungalow in Desirable Rosedale! This newly renovated bungalow just minutes from the highway offers the perfect blend of modern living and investment potential. Featuring sleek upgrades and thoughtful design throughout, this property is ideal for families or savvy buyers seeking an income-generating opportunity. A bright, beautifully finished in-law suite with its own private walk-up entrance from the basement. Perfect for multi-generational living, hosting guests, or generating rental income, this space adds incredible value to your investment. Upstairs, the open-concept layout is bathed in natural light, with contemporary finishes and 2 generously sized bedrooms. The kitchen boasts brand new appliances, custom cabinetry, and a stunning backsplash, making it the heart of the home. Step into the spacious backyard, ready to be transformed into your perfect outdoor retreat.. The home also includes ample parking and is located on a quiet dead end street. Just steps away from top-rated schools, parks, golf courses and all the conveniences Rosedale has to offer. Don't miss this rare opportunity to kick off the new year with a property that offers endless potential. Whether you're looking to call it home or maximize your investment portfolio, this property is a must-see. (id:59911)
Real Broker Ontario Ltd.
1985 Victoria Street
Innisfil, Ontario
Step into the warmth and character of this beautifully renovated century home, perfectly blending historic charm with modern convenience. Nestled on a nearly half-acre lot in the heart of Stroud, this adorable and cozy home offers the perfect retreat while being just minutes from schools, shopping, and amenities.Inside, youll find a stunning new open-concept kitchen, designed for both style and function, seamlessly flowing into the inviting living room, ideal for entertaining or simply enjoying a quiet evening. The main floor family room adds extra living space, perfect for cozy nights in.Upstairs, three charming bedrooms showcase refinished original hardwood floors, bringing warmth and timeless character to every step. Large windows throughout the home allow natural light to fill the space, highlighting the cozy and welcoming atmosphere.Step outside to your private backyard oasis, featuring a flagstone patio, a fire pit for evening gatherings, and a 1.5-year-old deck perfect for summer barbecues or morning coffee. The expansive lot offers plenty of room to garden, play, or simply relax under the shade of mature trees.Whether you're sipping coffee on the porch, unwinding by the fire, or enjoying the peaceful surroundings, this home is the perfect blend of old-world charm and modern comfort. Dont miss your chance to own this adorable, move-in ready home in a prime location (id:59911)
Exp Realty Brokerage
56 Sweetbay Circle
Ottawa, Ontario
Family Oriented Location, Spacious 4 Beds & 5 Baths, Main Floor Custom Hardwood Floors & Stairs, Large Kitchen S/S Appliances, Granite Counters, Huge Island & A Breakfast Area, Upper Level Has 4 Bedrooms 3 Full Bath, 2 With Their Own Ensuites, The Other 2 Share An Adjoining Bath With A Private Shower Area, All Bedrooms Have Walk In Closets, Upper Level Laundry Room. (id:59911)
Homelife Landmark Realty Inc.
91 Ruby Lang Lane
Toronto, Ontario
This upscale 3+1 bedroom townhouse in Mimico has it all! Private office, open concept main floor with hardwood floors throughout. Gourmet kitchen with island overlooking an entertaining deck. Beautifully decorated and well-maintained home. Retreat to the master suite with a lovely ensuite featuring a soaker tub, double vanity, and glass shower. Bedroom-level laundry, built-in garage, and a family-friendly landscaped complex. Just minutes to downtown, Sherway Gardens, public transit, and GO Station. (id:59911)
Bay Street Group Inc.
C & D - 54 Maple Avenue
Barrie, Ontario
Amazing & rare investment opportunity or live/work, owner/user possibililty located in downtown Barrie. Approx. 1100 sq ft main floor with high ceilings and is suitable for retail, office, restaurant, service use etc (C1 zoning permits many uses). Full, high basement with 2pc bath, lunchroom, and lots of potential! 2 upper level "loft type" apartments consist of a large 1bedroom unit and a bachelor unit. Many exciting developments including thousands of new condos planned for downtown and here is your chance to be a part of it! Only steps to Kempenfelt Bay/ waterfront known as Barrie's jewel and close to City Hall, the "Financial District", Dunlop Street corridor, MacLaren Art Centre, Restaurants and Cafe's, professional office space etc. Ton's of parking available including municipal lots, on street parking, building designated parking spaces and the Collier Street "parkade". Please note the business is NOT for sale and is relocating. **EXTRAS** 1 bed apt currently rented at $1200. per mth (increasing to $1230.), Bachelor apt currently rented at $1075. per mth. Expenses 2023: Insurance - $3499., snow removal - $1400.., Water - $552., gas - $1999., hydro - $2876., taxes - $8929. (id:59911)
Royal LePage First Contact Realty
108 - 56 Lakeside Terrace
Barrie, Ontario
Client RemarksModern 2 Bedroom + Den Condo with Stunning Lake Views! This 934 sq. ft. condo offers a spacious layout with laminate flooring and high ceilings throughout. The upgraded kitchen is a chef's dream, featuring stainless steel appliances and elegant quartz countertops. Enjoy the convenience of 2 full washrooms, including a 4-piece ensuite in the primary bedroom. The large den can easily be converted into a 3rd bedroom to suit your needs. The condo boasts breathtaking lake views and a private walkout terrace perfect for relaxing or entertaining. With only 1 year of age, this condo is in pristine condition and comes with 1 parking spot. The primary bedroom features a window, closet, and a 4-piece ensuite, while the second bedroom is also generously sized. Located in a 12-storey Lakeview Condominium Development, close to highways and a plaza, this property offers both comfort and convenience. Don't miss the chance to make this stunning lakeview condo your new home! The Lake View Condominium Offers An Array Of Amenities Including A Party Room, A Fully Equipped Gym, A Pet Wash Station, 24-hour Security And A Rooftop Terrace With Breathtaking Views Overlooking Lake. (id:59911)
RE/MAX Realty Services Inc.
197 Steam Whistle Drive
Whitchurch-Stouffville, Ontario
Discover Luxurious Living in Stouffville's Most Desirable Community, Premium Ravine Lot w/Walkout Basement, Natural Light-Filled Living Spaces, Enjoy 10 ft ceilings on Main and 9 ft on 2nd, Thoughtfully Planned Layout w/4100 Sq Ft, 4 Bedroom 5 Washroom, This House Features Extensive Millwork, Including Coffered, Custom Cabinetry Thru Out the House, Large Modern Open Concept Kitchen with B/I Appliances, Oversized Island, Large Primary Br w/Walk-In Closet, Hardwood Floors Throughout, Over 250K in Premium Upgrades. (id:59911)
RE/MAX Partners Realty Inc.
1774 Morrison Road
Cambridge, Ontario
Welcome home to your new, charming, secluded, private country property located minutes outside the city limits of Cambridge. Sitting on 2.76 acres of beautifully landscaped gardens and trees. The front lawn hosts a large water fountain surrounded by plants. There are 42 solar panels installed on the roof that will generate an income towards your hydro costs. The bright kitchen was totally renovated in 2023, including new cupboards, quartz countertops, ceramic flooring, garburator and new lighting. Appliances are stainless steel. It boasts a picturesque window overlooking the backyard's nature. Newer hardwood floors throughout the home. Relax in your primary bedroom with a luxurious ensuite which includes a jetted tub, double vanity and mirrored closet. Step downstairs to a partially finished basement with a fun games room including a pool table, then over to the welcoming hot tub, shower and sauna. The lower level includes a cold room / wine cellar, workshop, storage space and utility room. The furnace (Carrier) was replaced in 2020. The Air Conditioner (Carrier) was replaced in 2024. The circular driveway was repaved in 2019 which has parking space for many vehicles. Park your vehicles in the double car garage with a remote opener, large storage closet and walk in to the cozy family room with an inviting gas fireplace, overlooking the luxurious front lawn and gardens. The current home owners have enjoyed this charming property for more than 40 years. The pride of home ownership is evident as soon as you turn into the vast circular driveway of this rare find. Welcome the sunrise and enjoy the sunset on the professionally designed stamped patio that faces into a small forest-like setting where you can often spot deer and other wildlife. This property is a gardeners dream, offering perennial gardens galore and a fully landscaped oasis. We are thrilled to offer this property at an attractive price with flexibility on closing. (id:59911)
Keller Williams Innovation Realty
214 - 7163 Yonge Street
Markham, Ontario
Rare Opportunity, Professionally Designed with 2 sinks Unit At "World On Yonge" W/3 Separate Offices & Reception Area, Great Location, Open & Clear View. Part Of The Mix-Use Community Of Retail, Shopping Mall, Bank, Supermarket, 4 Residential Condo Towers & Hotel. Close To Public Transit, Hwy & Future Subway Extension, Lots Of Underground Parking. (id:59911)
Zolo Realty
Room 3 - 4508 Kingston Road
Toronto, Ontario
Look no further for your own dedicated space to service clientele within Giina Beauty Bar, located at the bustling intersection of Kingston & Morningside. Approximately 80 sq. ft. of space within the room. Great exposure within an established spa. Bring your existing clientele with an opportunity to expand your business. Utilities & TMI included. Free parking in the strip plaza, on a first come first serve basis. 6 month minimum contract. (id:59911)
Coldwell Banker The Real Estate Centre
Room 5 - 4508 Kingston Road
Toronto, Ontario
Look no further for your own dedicated space to service clientele within Giina Beauty Bar, located at the bustling intersection of Kingston & Morningside. Approximately 150 sq. ft. of space within the room. Great exposure within an established spa. Bring your existing clientele with an opportunity to expand your business. Free parking in the strip plaza, on a first come first serve basis. 6 month minimum contract. (Photos shown of similar unit) (id:59911)
Coldwell Banker The Real Estate Centre
14 Down Crescent
Ajax, Ontario
See Link below for Virtual Tour. This stunning, move-in ready home offers over 2,500 ft2 of luxuriously finished living space, plus a fully finished basement with a kitchenette, making it ideal for extended family or additional living arrangements. The main floor features 9 ceilings and real oak hardwood flooring throughout. A bright and spacious living room flows into a formal dining room, creating an inviting space for entertaining. The spacious family room seamlessly connects to the renovated kitchen, showcasing brand-new GE stainless steel appliances, quartz countertops with a full quartz backsplash, a pantry, and a bright breakfast area. Upstairs, Four spacious bedrooms and Two renovated bathrooms provide ample space for a growing family. The Master Bedroom offers a beautiful ensuite bath and a walk-in closet with custom shelving. The additional bedrooms feature closet organizers, large windows, and access to a private balcony. New plush carpeting and California shutters enhance comfort and privacy throughout. A versatile loft area provides the perfect space for a home office or playroom. The fully finished basement with soundproofed ceiling expands the living space with a large multimedia/family room wired for a home theater and, a kitchenette, and additional space with potential for future bedrooms and a bathroom. Fully finished with subfloor adds extra warmth. While a separate laundry room with a brand-new GE washer, dryer, and laundry tub adds convenience. Step Outside to a fully fenced backyard with a paved patio that creates the perfect setting for outdoor entertainment, while the charming front porch provides a welcoming retreat. The attached garage includes built-in storage for added functionality. Located in a family-friendly neighborhood with easy access to Highways 401 and 407, this home seamlessly blends style, space, and convenience. VIRTUAL TOUR LINK ( https://my.matterport.com/show/?m=dUpCai99PD2 ) (id:59911)
Right At Home Realty


