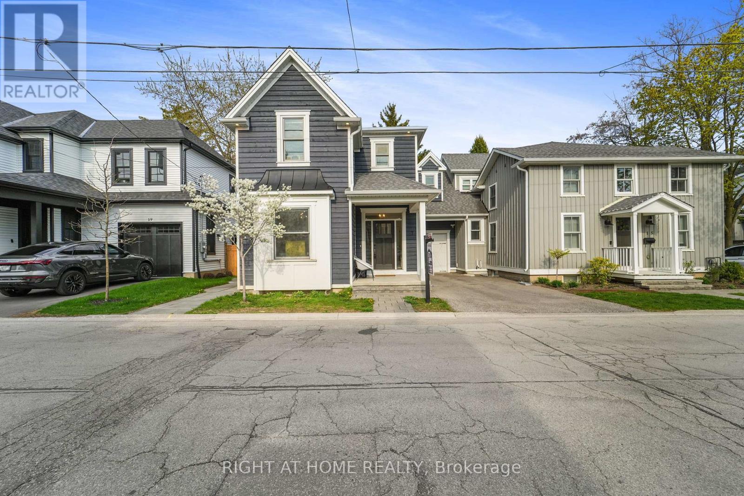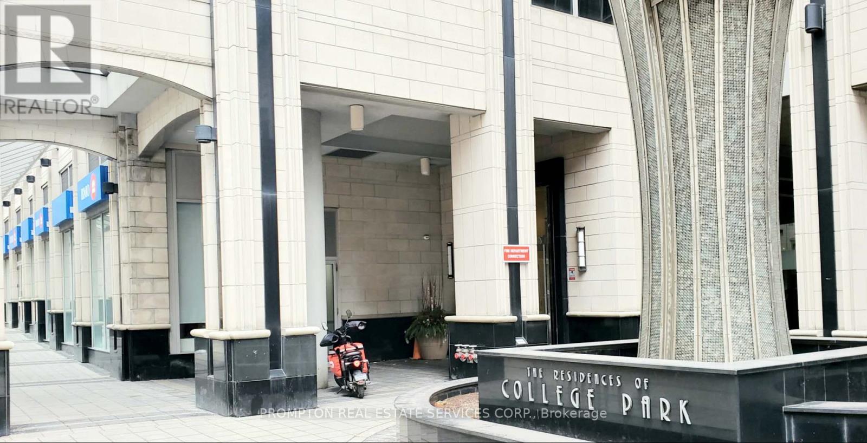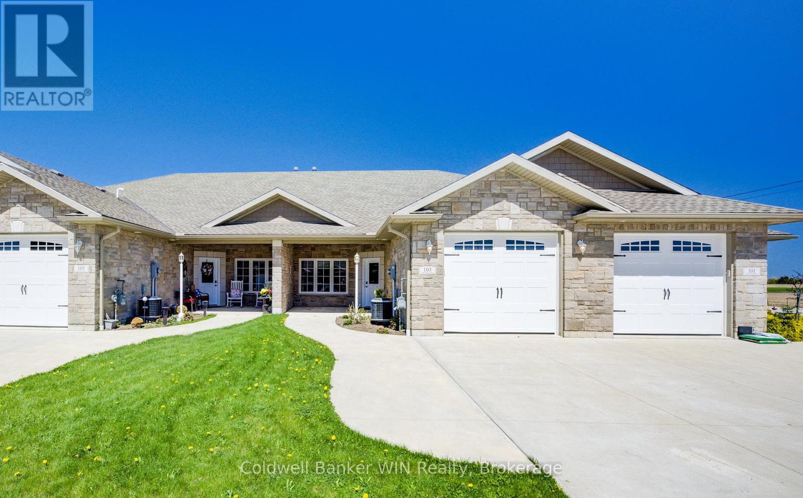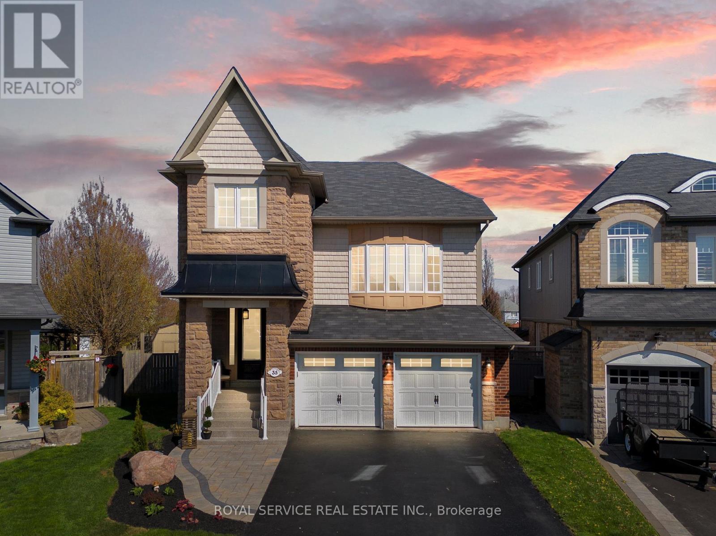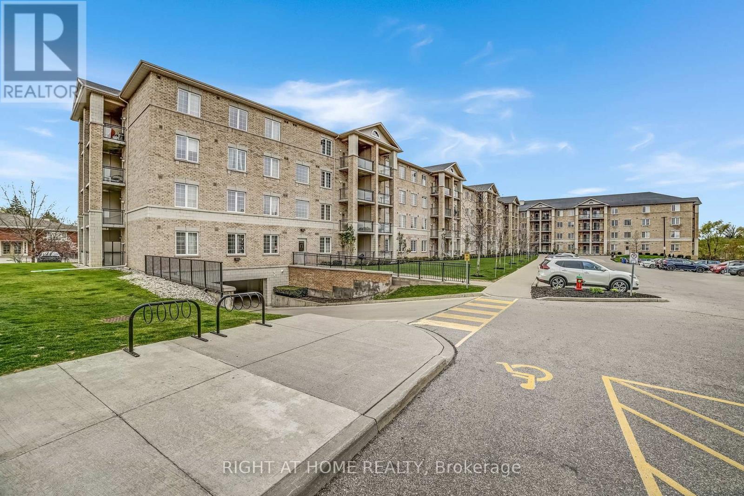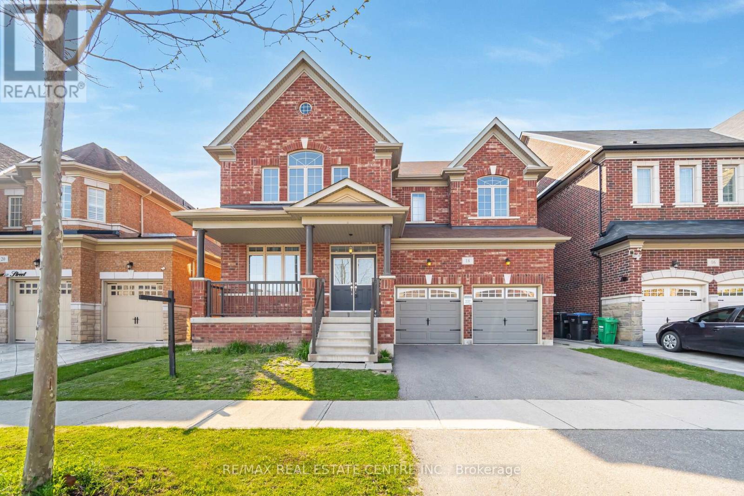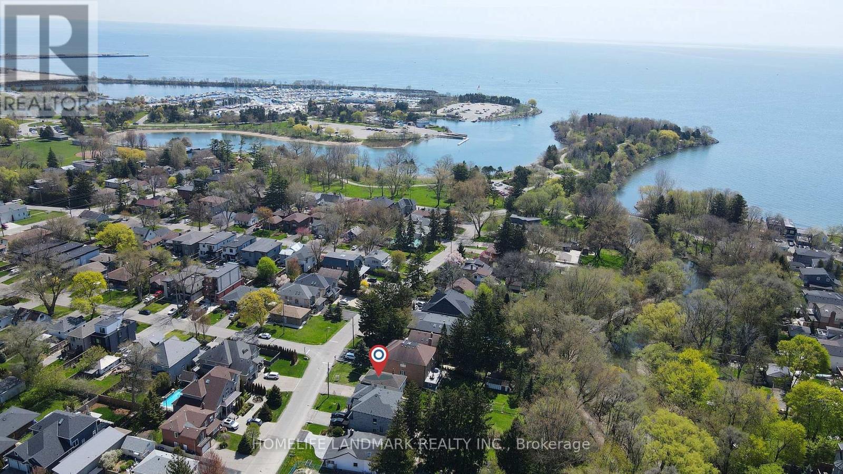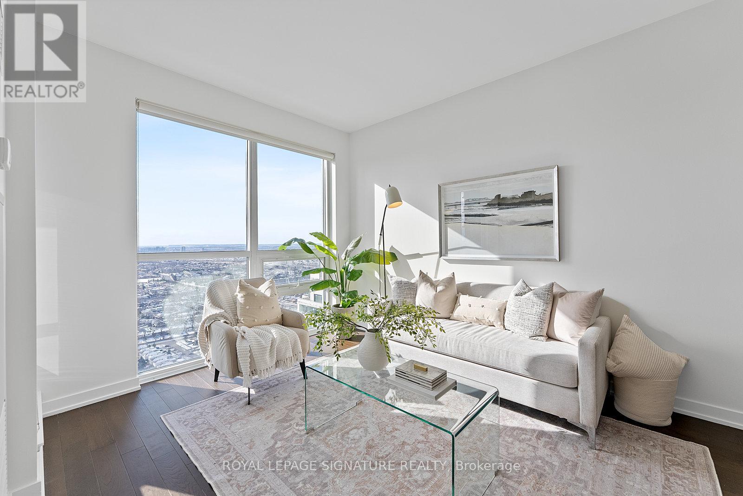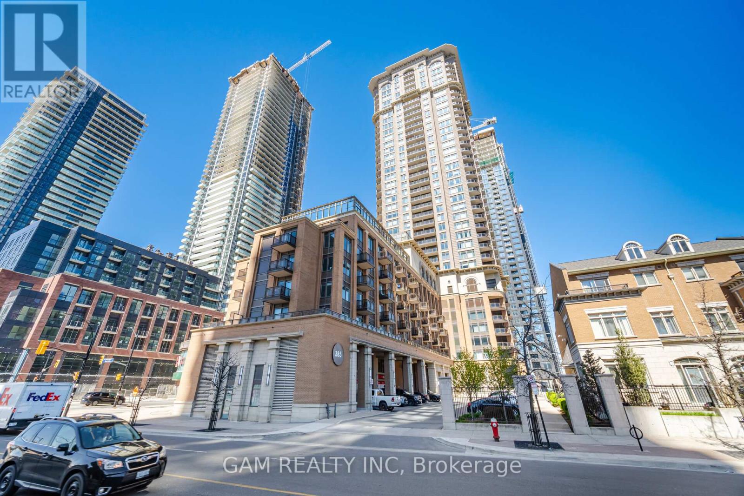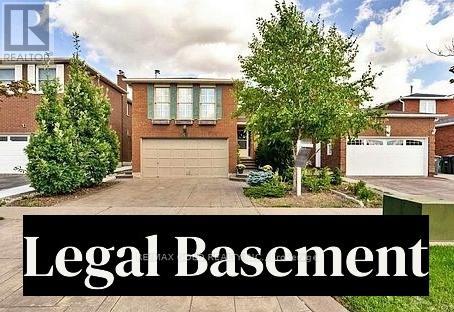2454 Willowburne Drive
Mississauga, Ontario
Welcome To This Beautifully Fully Renovated Detached Home Nestled In One Of Mississaugas Most Convenient And Sought-after Neighbourhoods Within The Top-ranked John Fraser Secondary School District.The Home Showcases Quality Finishes Throughout. Featuring Hardwood Floors, Elegant Porcelain Tiles In the Hallway, Kitchen, And Power Room, Gourmet Kitchen With Granite Countertop, Tastefully Updated Bathrooms With Quartz Countertops. The Functional And Versatile Layout Offers 4 Spacious Bedrooms Plus An Office On The Second Floor, Perfect For Hybrid Work Or Use As A 5th Bedroom. The Spacious Primary Room Has A Huge Walk-in Closet And A 5-PCs Master En-suite. The Finished Basement Has A separate Entrance, A Second Kitchen And A Full 3-PCs Bathroom Provides Great Potential For In-law Living Or Rental Income. Additional Features Include Enlarged Windows, 200 AMP Hydro Service, Stone Slab Paved Steps And Side-walks, And A Wood Deck In The Backyard, All Sitting On A 136.88 Feet Deep Lot. Offering Ample Outdoor Space For Relaxing Or Entertaining. Enjoy The Convenient Location. Walking Distance To Top-Ranked John Fraser Secondary School, Middlebury Elementary Schook, Thomas Middle School, Credit Valley Hospital, Erin Mills Town Center, Cineplex, Community Centre And Library, 6-min Drive To Streetsville GO Station, 10-min Drive To Square One Shopping Centre, 18-min Drive To Toronto Premium Outlets. And Just Mins Drive To Major HWYs: 403, 401, 407, and the QEW.This Is A Move-in-ready Home In A Family-friendly Community. Dont Miss The Opportunity To Make It Yours! Roof Replaced In 2023. Stone Slab Paved Steps And Side-walks Installed In 2021. Owned Water Heater. (id:59911)
RE/MAX Imperial Realty Inc.
1606 - 17 Zorra St. Primary Room For Lease
Toronto, Ontario
Sunny Primary Bedroom For Lease with Ensure 3-piece Washroom**Fully furnished, ready to move in **Includes table and chairs, sofa, bed frame and mattress, height-adjustable desk, and desk lamp. (Please Note**The second bedroom is used for the landlord's personal belongings and is unoccupied most of the time. This well-maintained unit features two bedrooms and two full bathrooms.) Shared appliances during the landlord's stay***Tenant is responsible for paying for the Hydro during the lease term***The unit with southeast exposure overlooking Toronto skyline to the east and Lake Ontario to the south. Sunrise and sunset views can be enjoyed daily from the comfort of your home. Convenient Transportation: TTC stop right at the building entrance; Easy access and Less than 5 minutes to Hwy 427 and the Gardiner Expressway by car; Direct access to Humber College (bus service every 10 minutes)**Walking distance to Service Ontario, as well as major grocery stores and shopping centers including Sobeys, Costco, No Frills, IKEA, and Sherway Gardens Mall. Nearby amenities also include Cineplex cinemas and a wide range of dining options, both Western and Asian such as Mandarin and Swiss Chalet, etc. (id:59911)
Smart Sold Realty
17 George Street
Markham, Ontario
Friday Feels & Weekend Dreams on George Street. It's finally Friday, and after the week we've had, dinner out is exactly what we need. Lucky for us, Folco's favourite Italian spot is just a short walk down Main Street. A bottle of wine, laughter with the kids, and a stop at Love Gelato for dessert. The best part? No driving, just fresh air and a short stroll home. Back at the house, the kids are wiped (thank you, sugar crash), and they're off to bed with fresh sheets waiting in all four bedrooms. The master? A total retreat. Custom closets, a dreamy soaker tub, and enough space to just breathe. Tomorrow's spring get-together down the street calls for a little pampering and outfit planning. Thankfully, the ensuite spa shower are made for moments like this. While I get ready, the kids are loving the finished basement. Games, movies, and giggles echo through the house. There's even a full bedroom and bath down there for sleepovers. It's their little hangout, and they love it. Sunday is all about food and family. The kitchen is where the magic happens, with high-end finishes, quartz counters, and that gorgeous blue island that ties everything together. Charcuterie, jazz playing through the built-in speakers, and desserts waiting in the butler's pantry. It's the heart of the home, and it's always buzzing with life. Oh, and Monday? Softball tryouts. Thankfully, Morgan Park is just a one-minute walk, so there's no frantic rush. Just another reason we love where we live. This place isn't just a house. It's a lifestyle and it fits us perfectly. You belong here (id:59911)
Right At Home Realty
344 Kensington Crescent
Oshawa, Ontario
****This Is A Special Property With A Lower Unit Which Is Already Set Up For A Person With Physical Mobility Issues, In A Wheelchair. It Has A Separate Entrance Thru The Garage To A Separate One Bedroom Unit, Wheelchair Accessible. The Washroom Has A Shower Stall You Can Roll Into, There Is A Hoyer Lift In The Large Bedroom That Lifts And Takes You To The Livingroom That Has A Gas Fireplace Which Makes It Very Cozy. It Has A Galley Kitchen With Loads OF Cupboards And The Laundry Room Is Just Outside The Unit For Convenience. The Furnace (For Extra Safety)Has A Device, If The Device Above The Furnace Senses Smoke It Shuts Of The Furnace And Air Flow Allowing An Extra 45 Mins To Escape. Entry To Lower Unit Has No Stairs Or Ramp, It Is Flat. Both The City And Fire Department Checked Out This Unit When Reno'd. Main Floor Offers A Bright Kitchen With A Wak-Out To A Deck And Backyard. This Main Floor Also Offers An Illuminating Livingroom And 3 Good-Sized Bedrooms. The Deck off The Kitchen Takes You To The Backyard Patio. The Home Has A Double Concrete Driveway & Is Located In A Great Central Neighborhood, 5 Mins To 407, 10 Mins To 401,Shopping And Transit Very Close. There Is A Wooded Area With A Walkway Close By Adding To This Home's Unique Area. There Are Leafguards On This Home.. Come See This Very Special Unique Home!!!!!!!!!!!!!!!! (id:59911)
Right At Home Realty
Second Floor - 73 Old Kingston Road
Ajax, Ontario
located along Old Kingston Road just west of Linton Avenue in Pickering Village in the town of Ajax, and is designated as historic significance under the Ontario heritage act. The site is improved with a 2 storey building. The property is renovated and very well maintained and considered by most standards to be upscale office space. There is on site parking for 10 vehicles with parking as well along municipal streets. Great exposure for your sign in the prestigious area of Pickering Village. This bright unit is renovated with a practical layout. perfect for any professional offices. There is a generous amount of available parking and easy access to the 401 and downtown. (id:59911)
Forest Hill Real Estate Inc.
418 - 106 Dovercourt Road
Toronto, Ontario
Ten93 Queen West Is a Boutique Building In Trendy Trinity Bellwoods Area. Very Clean and Shows Like New ! Exceptional Design & Decor Throughout W/ A Modern Kitchen Featuring Stone Countertops, Spa-Like Bathroom W/ Rain Shower Head & Deep Soaker Tub, Soaring Ceilings With Floor-To-Ceiling Windows Throughout! Bright And Spacious. Walk In Closet. Doorstep To TTC, Restaurants, Lounges, Bars & Park. Great Amenities, Bbqs,Gym. 24 Hour Concierge & More ! One Locker Included (id:59911)
Right At Home Realty
2802 - 28 Wellesley Street E
Toronto, Ontario
Bright Corner Unit with Floor-to-Ceiling Windows!Well-designed 2-bedroom, 1-bath unit, featuring stainless steel appliances and modern finishes. Prime downtown locationsteps to Yonge & Wellesley subway, minutes to U of T, TMU, hospitals, shopping, Yorkville, museums, and theaters. (id:59911)
Royal LePage Peaceland Realty
1913 - 763 Bay Street
Toronto, Ontario
Great Location, Spacious Furnished 1 Bdrm Condo Unit, Patially renovated, whole unit repainted. Nice Layout, Close To All Amenities, Direct Access To Subway, Walk To U Of T, Ryerson, Dundas Square, Shops, Supermarket, Restaurant, Theatres, Financial District .Excellent Facilities: 24 Hrs/7Days Concierge. Gym, Swimming Pool. Party Room, Meeting Room, Yoga Room and More. All utilities inclusive. (id:59911)
Prompton Real Estate Services Corp.
103 Broomers Crescent
Wellington North, Ontario
Welcome to this beautifully crafted 2-bedroom, 2-bathroom bungalow that offers the perfect blend of style, comfort, and accessible living. Designed with ease and functionality in mind, this home features wide, open spaces ideal for those seeking one-level, mobility-friendly living. The inviting living room boasts soaring vaulted ceilings and a cozy gas fireplace, creating a bright and welcoming space for relaxing or entertaining. The kitchen is a standout with sleek granite countertops and a dream walk-in pantry, perfect for home chefs. The spacious primary bedroom includes a walk-in closet, a private 3-piece ensuite, and sliding doors leading to a concrete patio and tranquil backyard. A second set of sliding doors from the guest bedroom also opens to this peaceful outdoor space. Additional features include gas forced air heat, luxurious gas in-floor heating, and central air for year-round comfort. The large attached single-car garage is fully lined in metal for easy cleaning, and the covered front porch includes a gas line for your BBQ. This home combines practicality, elegance, and accessible design in one exceptional package. (id:59911)
Coldwell Banker Win Realty
170 Cedar Crest Street
Kitchener, Ontario
Welcome to 170 Cedar Crest Street, a beautifully maintained 3-bedroom, 2-bathroom detached home located in one of Kitchener’s most desirable family-friendly neighbourhoods. This charming property offers the perfect combination of style, comfort, and everyday convenience. Step inside to find gleaming hardwood floors throughout the main level and a freshly painted interior that creates a bright, welcoming feel. The updated kitchen features modern stainless-steel appliances, perfect for family meals or entertaining guests. The spacious layout flows seamlessly to the large, private backyard. It is ideal for kids, pets, or outdoor gatherings. Whether you’re hosting a summer BBQ or considering a future pool, this outdoor space is full of possibilities. Enjoy the benefits of being just minutes from top-rated schools, The Boardwalk shopping centre, and quick access to major highways. This makes daily life and commuting easier than ever. The home has seen a number of thoughtful updates, including a Bathfitter bathtub and shower with a transferable lifetime warranty (2024), a new sump pump (2024), LG appliances (2016), a furnace and hot water heater (2015), a roof with a 30-year warranty (2009), front windows with a lifetime warranty (2016), and a newly paved driveway (2016). Lovingly cared for and move-in ready, this home offers lasting value and peace of mind. Don’t miss your opportunity to make it yours. Book your private showing today! (id:59911)
RE/MAX Twin City Realty Inc.
11 Park Street E
Cramahe, Ontario
Welcome to 11 Park St E, a well-maintained, light-filled 3-bedroom bungalow on a rarely offered street in the heart of Colborne, just minutes from the iconic Big Apple and Hwy 401. Set on a wide 0.31-acre lot, this home blends comfort, space, and small-town charm, ideal for downsizers, young families, remote workers, or anyone looking to live a little more simply. The main floor offers a warm, functional layout featuring a sun-soaked living room with a wood-burning fireplace and large windows, a smart galley kitchen, and a dedicated dining room with walk-out to the back deck, perfect for relaxing or entertaining. All three bedrooms are generously sized, and the main bathroom includes direct access from the primary bedroom for added convenience and privacy. The finished basement provides even more versatility with a large family room, gas fireplace, and wet bar that is ideal for hosting gatherings or movie nights. You'll also find a workshop, laundry area, 3-piece bathroom, bonus/storage room, and a spacious under-garage area that is perfect for a home gym, hobby room, or other creative space. The detached 1.5-car garage, currently used as an art studio, is easily convertible back for vehicle parking and is accessible from the front porch, back deck, and basement walk-up. The large backyard, oversized shed, and parking for six cars round out this feature-filled property. If you're looking for a bungalow that offers lifestyle flexibility, natural light, and space to grow... this just might be the one! (id:59911)
Exp Realty
35 Alldread Crescent
Clarington, Ontario
Looking for a beautiful home on a huge lot by the lake? Look no further! A stunning 4-bedroom, 4-bathroom detached house sits on a unprecedented 1/3 of an acre! Offering a spacious & unique layout perfect for modern living. The primary suite boasts hardwood floors, walk in closet w/ built ins & a luxurious 5-piece ensuite. Upstairs, you'll find 3 additional bedrooms all with hardwood floors & a private 4-piece bath. The great room features soaring 2 storey ceilings , hardwood flooring & a massive picture window floods this private living space with natural light. The main floor showcases an open-concept design, including the living room with a gas fireplace, a dining room perfect for hosting dinner parties or celebrations, & a spacious kitchen with granite counters & a center island ideal for prepping, cooking, & entertaining. This space flows seamlessly to a beautiful tiered deck, perfect for BBQs (natural gas bbq line) & alfresco dining under the gazebo.The home features convenient interior access to a double car garage. The lower levels offer endless possibilities with their bright & spacious design, featuring large above-grade windows. This area already includes a 3-piece bath & wet bar for easy conversion into an in-law suite/separate living area. Currently, it features a games area, rec room & large entertainers bar making it a recreational haven. A feature of this home you won't see anywhere else in the Port is the sprawling backyard. Fully fenced & featuring a large tiered deck, the backyard includes a gazebo with lounge seating, a solarium with hot tub, & plenty of green lawn perfect for a playground set, room to play, or creating the backyard of your dreams! This outdoor space is fantastic for entertaining & making memories with your loved ones. It also includes two garden sheds for additional storage. Gold Membership to the private Admiral's Clubhouse features amenities like an indoor pool, pool table, theatre room & gym. Just steps to the waterfront. ** This is a linked property.** (id:59911)
Royal Service Real Estate Inc.
317 Parkdale Avenue S
Hamilton, Ontario
A Nice Family Home In a Quiet Neighborhood. Dining Room Can Be Easily Converted To 3rd Main Floor Bedroom. One Minute To Red Hill Parkway. Includes Fridge,Stove And Laundry. Tenant Pays Own Utilities. Tenant To Submit Application Form, References, Credit Report, Proof Of Income/Employment Letter. Tenanted, please allow 24 hour notice for showing. Separated Entrance To Basement Which is Included in the Lease. (id:59911)
Jdl Realty Inc.
218 - 1077 Gordon Street
Guelph, Ontario
Welcome to TEN77, Unit 218, Your Stylish South-End Retreat!Step into this bright and beautiful 3-bedroom condo in one of Guelph's most desirable spots! Nestled in a sleek 4-storey boutique building, this move-in-ready gem has been freshly painted and is carpet-free, featuring upgraded floors and lighting throughout.You'll love the open-concept layout with soaring 9-foot ceilings and a modern eat-in kitchen complete with stainless steel appliances, granite countertops, dark cabinetry, and a breakfast bar that's perfect for casual bites or hosting friends. The spacious living room opens onto a North-facing balcony through sliding glass doors that let the sunlight pour in! Each bedroom is generously sized with ample closet space, and the sleek 4-piece bathroom features a tub/shower combo and vanity. Bonus: in-unit laundry with extra storage!Extras? Of course! You get exclusive underground parking and a storage locker, all with super low maintenance fees. The location is spot-on: just a 1.5 km walk or quick bus ride to the University of Guelph, and close to shops, parks, trails, and easy 401 access. Whether you're a first-time buyer, student, faculty member, or savvy investor is a prime opportunity you won't want to miss! YOU BELONG HERE! (id:59911)
Right At Home Realty
339 Bushview Crescent
Waterloo, Ontario
Welcome to your new home! Nestled at the end of a quiet, family-friendly crescent, this charming property offers both comfort and functionality. The oversized garage provides ample space for a vehicle plus additional storage. Step inside to find gleaming hardwood and tile floors throughout the main level. The spacious living room features large front windows with elegant shutters, filling the space with natural light. The bright eat-in kitchen is perfect for family meals, complete with granite-faced counters, a double cutlery drawer, wall pantry, and generous windows overlooking the backyard. Step out onto the large deck and enjoy views of the tranquil pond, a fully fenced yard, and beautifully maintained perennial gardens a true outdoor retreat. Inside, the large mudroom includes garage access and two massive closets, perfect for organizing seasonal gear for the whole family. Upstairs, hardwood flooring continues up the staircase and into three generously sized bedrooms with the primary bedroom over looking at green space. The oversized updated family bathroom (2024) offers plenty of storage, including a charming bench alcove. The finished basement with separate entrance offers a cozy rec room with gas fireplace perfect as a hobby area, TV room, or play space. Additional features include under-stair storage, a well-organized laundry room, and a fourth bedroom with large window and a private 3-piece bathroom ideal for guests, and don't forget the close proximity to the gorgeous Laurel Creek conversation area and well-known St. Jacob Market. Homes like this don't last long don't miss your chance! (id:59911)
Real Estate Homeward
18 Eltesoro Street
Brampton, Ontario
Location! Location! Location! Bright and Spacious, 5 Bedroom Detached Home. Pride Of Ownership in The Prestigious Vales Of Humber. Amazing Layout With Separate Living/Dining and Family Room. Kitchen with Plenty of Cabinets, Pantry, Backsplash, Central Island. 5 Bedrooms, 3 Full Bathrooms On Second Floor . Primary Bedroom with 5 Pc Ensuite Bath and Walk In Closet. All Bedrooms With Large Closets. Finished 2 Unit Basement with Sep Entrance with Good Sized Bedrooms. Close To Schools, Transit, Shopping Plaza & Parks!! (id:59911)
RE/MAX Real Estate Centre Inc.
928 Hampton Crescent
Mississauga, Ontario
Remarkable rebuilt or renovation opportunity in prime Lakeview location! 928 Hampton Cres is a rare and spectacular 49.79x163 lot backing directly onto Cooksville Creek and the trail system. This sloping ravine lot is ideal for a walkout basement, offering tremendous potential for redevelopment or a custom renovation. Property is surrounded by existing multi-million dollar homes and steps from the lake, parks, marina, transit, go station, and top-rated schools, the location offers convenient access to Lakeshore Rd, QEW and Port Credits vibrant township amenities. This bright 3-bedroom, 2-full bath bungalow includes a finished walkout basement with extra 2 bedrooms, coming for 4 car parking. To a builder, renovator, or end-user, this property is a unique opportunity to create your dream home on a spacious, unobstructed lot with endless possibilities, With lake access just steps away, a truly lakefront lifestyle to own in one of Mississaugas most sought-after neighbourhood. (id:59911)
Homelife Landmark Realty Inc.
4103 - 510 Curran Place
Mississauga, Ontario
Welcome to 510 Curran Place! This stylish 1-bedroom condo on the 41st floor offers Breathtaking Unobstructed West Views, with Stunning Sunsets! 613 sq. ft. of total space, including a balcony. A fantastic opportunity for First-Time Buyers or Investors looking for a Prime location! Featuring upgrades like Hardwood Floors, Smooth Ceilings, Granite Counters, and a Central Vacuum System. Enjoy Top-Tier Amenities: Pool, Shared Sauna, Games Room, Kids Room, Library, Outdoor Terrace with BBQs and much more. Steps from Square One, City Centre, YMCA, MiWay, GO Transit and Hwy 403. Includes 1 parking & 1 locker. Don't miss out! (id:59911)
Royal LePage Signature Realty
92 Cookview Drive
Brampton, Ontario
Location!! Location!! Location!! Beautiful 4 Bedrooms + 1 Bedroom Finished Basement W/Sep Entrance. Grand double-door entrance. The spacious upgraded kitchen showcases with elegant backsplash and stainless steel appliances. Very High Demand Area. Separate Living, Dining And Family Room. Newly Painted, Located in a family-friendly neighbourhood. Close To Trinity Common Mall, Schools, Parks, Brampton Civic Hospital, Hwy-410 & Transit At Your Door**Don't Miss It** (id:59911)
RE/MAX Gold Realty Inc.
5301 Middlebury Drive
Mississauga, Ontario
Well Appointed Executive Home Backing On The PARK! Walking Distance To The Best Schools In Mississauga - John Fraser, Gonzaga, Middlebury Ele., Thomas Middle, Divine Mercy, and Vibrant Erin Mill Town Center. Stunning And Upgraded House... Updated Laminate Floors 2019 In All The Bedrooms On The 2nd Floor, Renovated Bathroom 2023 In Primary Bedroom, Dishwasher 2023, Stove 2022, Wall Painting on Main and Second Floor 2023, Laundry Room With New Wash Basin, Fresh Painting 2023, AC 2020, Temperature Control 2020, Tank (pool) 2019. Ceiling Lights Throughout The House Replaced In 2023, Insulated Attic Done 2022. Over 3500 Sqft Of Living Space Throughout All Levels (Main/2nd/Bsmt). Beautiful Interlocking Driveway & Backyard 2023, Welcoming Stone Walkway, Grand Rockery & Breathtaking Greenery Wrapping The Residence. Minutes To Highway, Credit Valley Hospital, Public Transit, Go Train, Community Center & Library. Office With Built In Shelf, Studio Room, Recreation Room Within Tastefully Finished Basement For More Space To Enjoy. A Must See! (id:59911)
Homelife Landmark Realty Inc.
Lower - 541 Scott Boulevard
Milton, Ontario
Welcome to Spacious One Bedroom (Legal) Basement Apartment with Separate Double Door Entrance, Offering complete privacy & extra outdoor space to enjoy the sun. Amazing Location! Centrally located to Walking distance to Shopping Area (Groceries), Banks, Rexall (Drug Store), Doctors Clinic, School, Hospital Etc. Everything is within reach across the road & literally on foot steps. Utilities Split 30% shared with Upper Unit Occupants, One Drive Way Parking Spot is Included. (id:59911)
Exp Realty
Ph2402 - 30 Samuel Wood Way
Toronto, Ontario
865sf 2-Bedroom Luxury Corner Penthouse! Incredible Panoramic City Views From Soaring 9Ft Floor-To-Ceiling Windows; Catch A Glimpse Of Lake Ontario From The Large Private Open-Sky Balcony. Upgrades Inc: Hardwood Flooring, Custom Blinds, Pot Lighting And Mirrored Closets Throughout. Gorgeous Kitchen W/Full-Size B/I Stainless Steel Appliances, Seamless Stone Countertops/Backsplash And Inlaid Under-Mount Lighting. Spa-Inspired Bathrooms Feature Ceasar Stone Countertops W/Moulded Sinks, Custom Tile And Vanities. Lovely Soaker Tub In Primary Ensuite. Large Glass Enclosed Shower In 3Pc Off The Office Area/Foyer. Enjoy Full-Size Laundry In Separate Closet. Excellent Layout And Storage Space; Click For Floor Plans. Video Walk-Through Available By Request. Steps to Kipling TTC & GO Station, Farmboy, Starbucks and more! Moments to Hwy427 on-ramp, Sherway Gardens Mall, downtown Toronto, Pearson Airport & 401. (id:59911)
Chestnut Park Real Estate Limited
1102 - 385 Prince Of Wales Drive
Mississauga, Ontario
Priced to sell ! Stunning corner unit. Daniels-built corner unit 811 sq. ft. of total space (729 sq. ft. interior + 82 sq. ft. balcony). Bright and spacious 2-bedroom + media. Freshly painted with modern open-concept layout. Soaring 9-ft ceilings. Spacious split-bedroom layout with large windows and ample closet space. Modern kitchen & living area flooded with natural light and offering breathtaking views. 1 Parking & 1 Storage Locker with EV Car charging station on P1 level. Premium Building Amenities: like Rope Climbing, Indoor golf room, Theatre room, Steam room, Hot tub, Indoor pool, state-of-the-art gym, Media room, rooftop deck, and party room, 24-hour concierge & security,, Unbeatable Location: Minutes from Hwy 403, 401, QEW, Trillium Hospital, Credit Valley Hospital, Square One Shopping Centre, Sheridan College, Celebration Square, City Hall, Central Library, YMCA, GO and Mississauga transit, restaurants, Banks, 24-hour Rabba, Food Basics. Well-maintained unit in a highly sought-after building is perfect for first time buyers, homeowners and investors alike ! (id:59911)
Gam Realty Inc
36 Windmill Boulevard
Brampton, Ontario
This large, well-laid-out home, backing onto a park, is perfectly situated within walking distance to Sheridan College, shopping, transportation, and schools! Featuring a beautiful patterned concrete driveway, walkway, and patio, this home boasts a large eat-in kitchen and a combined L-shaped living and dining room with a walk-out to the patio. It include main floor laundry, a 2-piece washroom, and a side entrance. The huge family room over the garage includes a wood-burning fireplace. Additionally, it features a legally finished basement ( 2 bedroom 1 bath separate laundry), enhancing its value and appeal. This property is an excellent investment opportunity with currently strong rental potential, generating a total monthly rent of $5300 ( $3400-Upper + $1900-Basement ) . (id:59911)
RE/MAX Gold Realty Inc.


