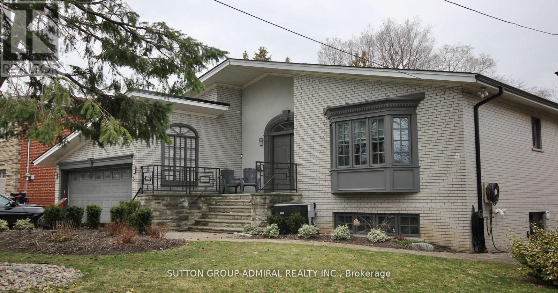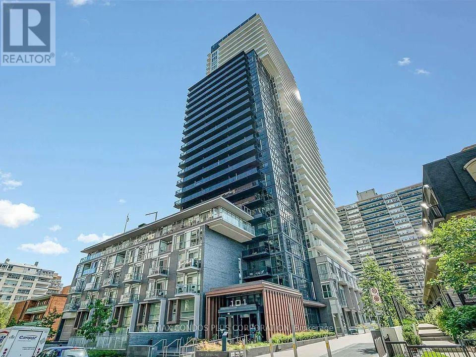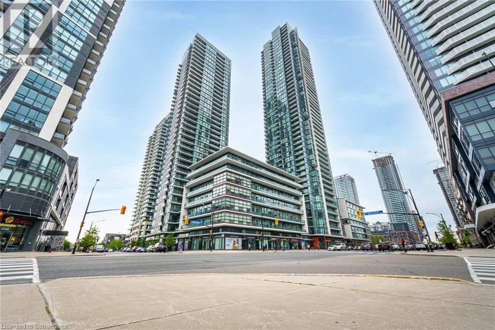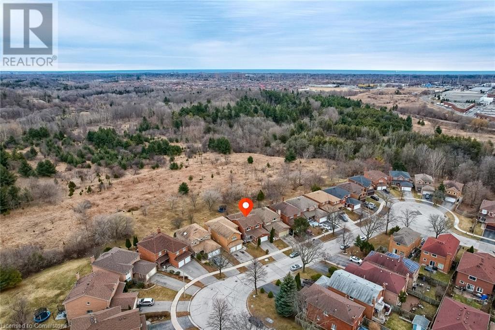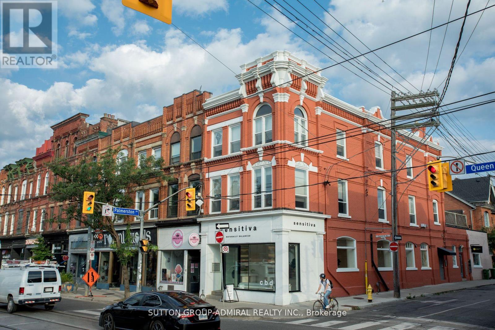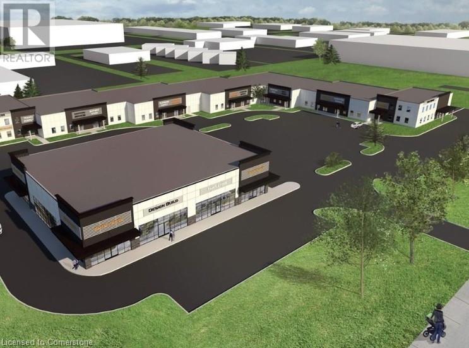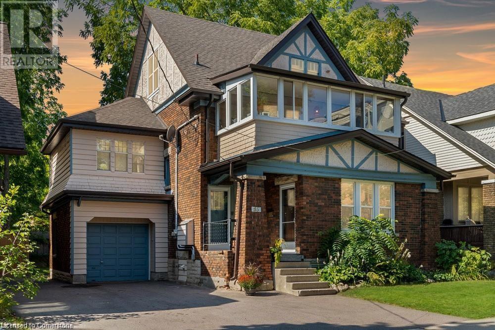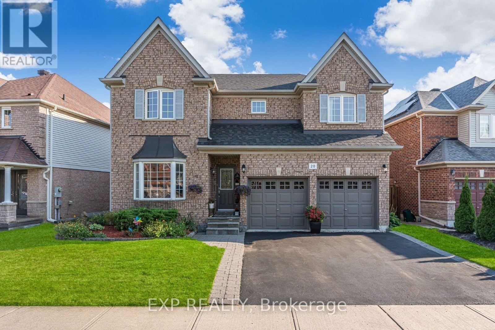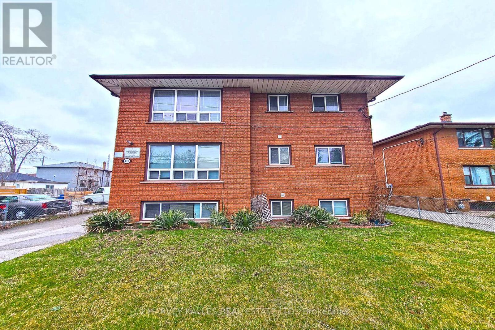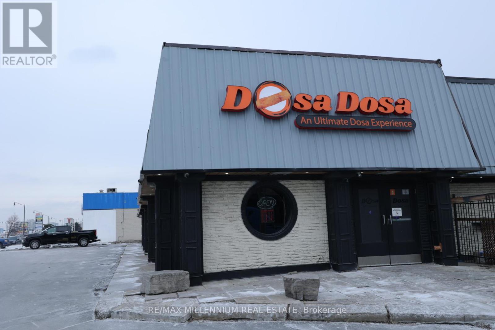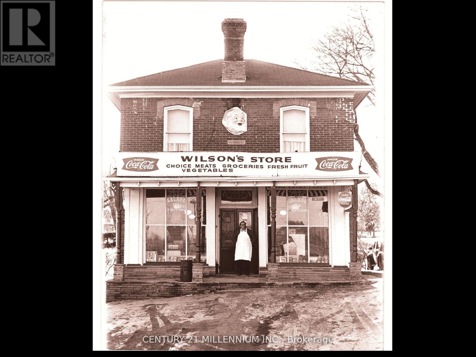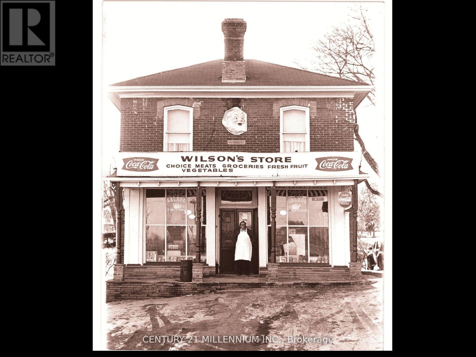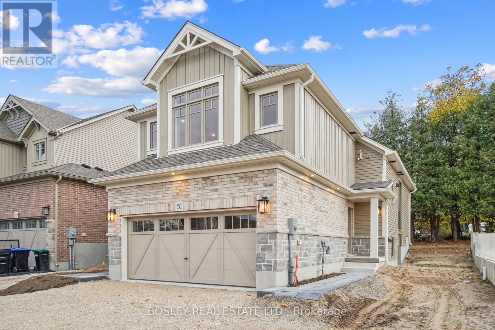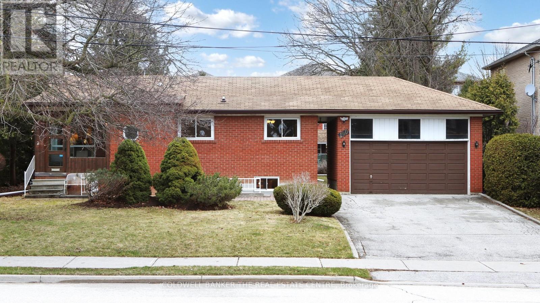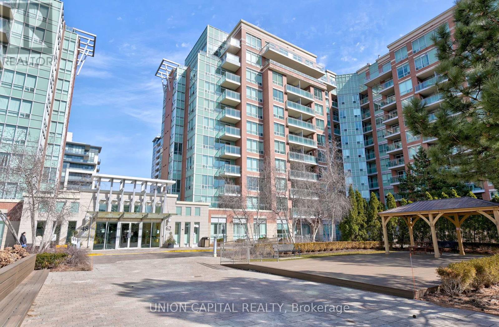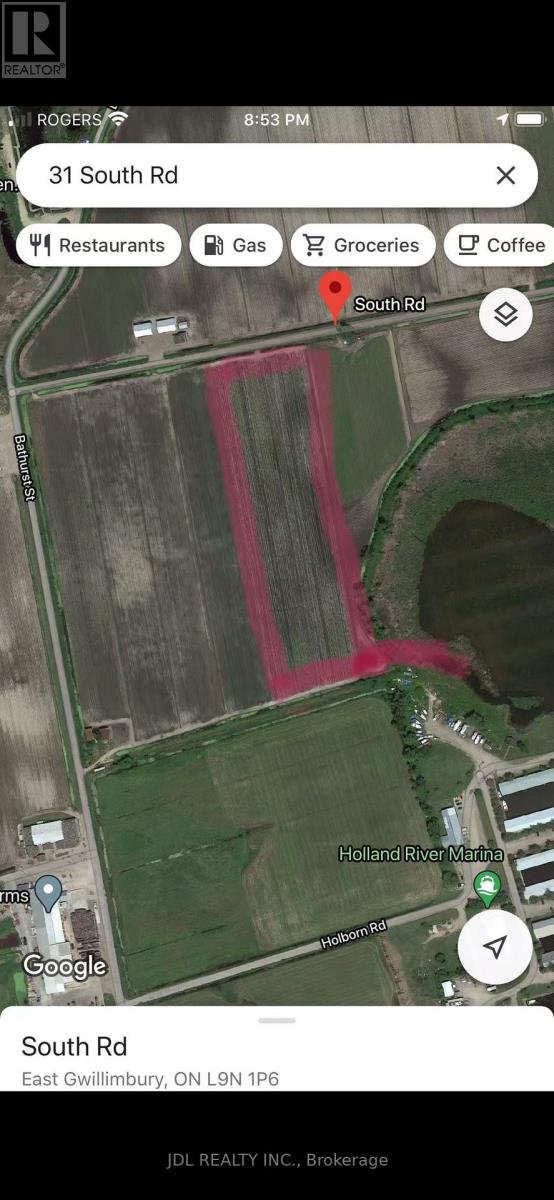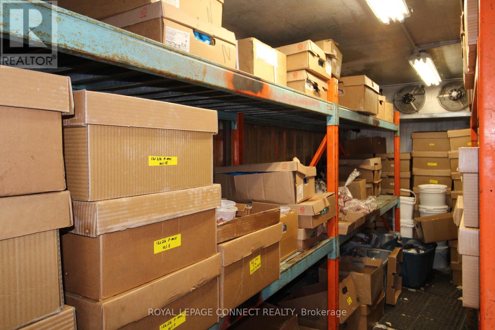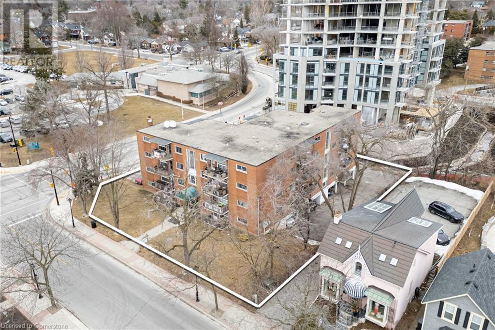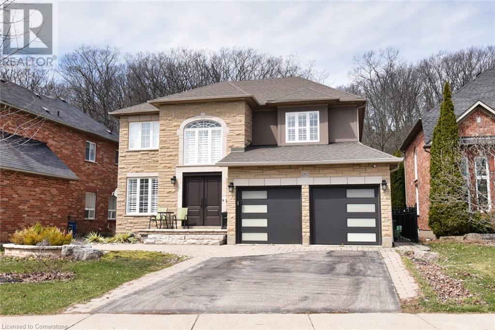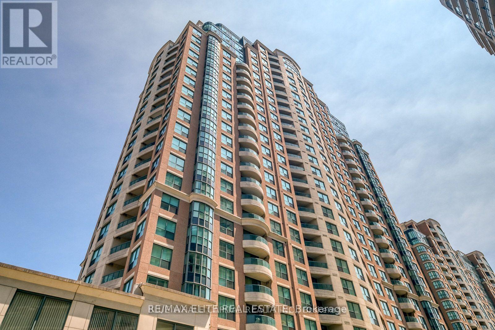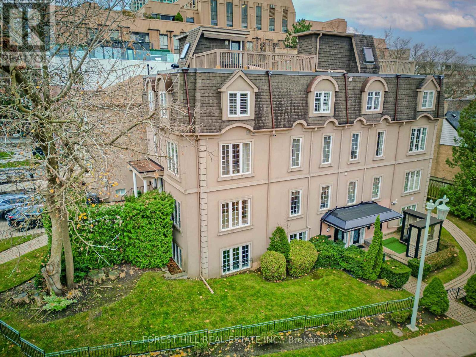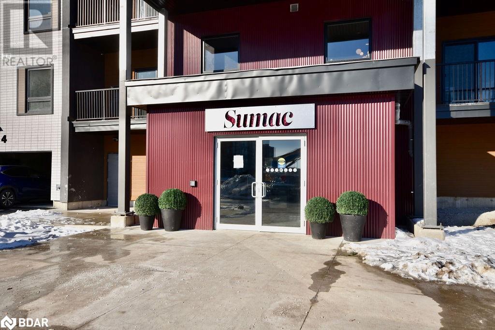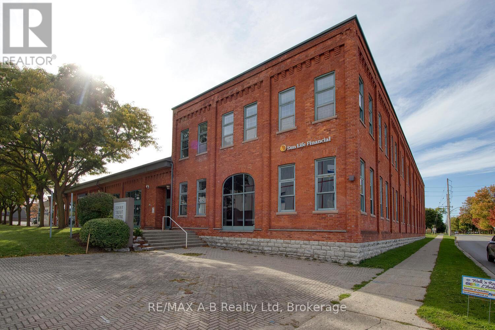Bsmt - 54 Evanston Drive
Toronto, Ontario
Location Location Location!! Bright and spacious lower level apartment with separate enterence in prime Bathurst Manor neighbourhood! Large furnished bedroom with high celilings, open concept kitchen and family room with ample storage, updated bathroom, washer and dryer solely for tenant's use. Just minutes to the HWY, TTC, parks, schools, community centre and shops. All utilities included!! No pets and no smokers please. Suitable for a couple or single professional. (id:59911)
Sutton Group-Admiral Realty Inc.
1505 - 151 Dan Leckie Way
Toronto, Ontario
Experience Urban Living At Its Finest In Concord Cityplace! This Newly Listed Condo Features 1Bedroom Plus A Den, Perfect For A Home Office, 1 Bathroom, A Highly Functional Floor Plan, Floor-To-Ceiling Windows, And An Open Balcony Offering City Views To The West And South. The Unit Boasts Brand New Floors And Is Freshly Painted, Ready For Immediate Move-In. Amenities Include A Gym, Indoor Pool, Pet Spa, And Much More. Situated Across From Canoe Landing Park, Close To Major Highways, Transit, Shops, Restaurants, Bars, Rogers Centre, The Well, And Other Amenities. Ideal For First-Time Buyers, Young Professionals, Or Anyone Looking To Stay In The Heart Of Toronto At An Affordable Price. ALSO! You May Be Able To Take advantage Of A 1.89% Mortgage Rate Until Early 2026!Inquire For More Info! (id:59911)
RE/MAX Experts
2805 - 101 Erskine Avenue
Toronto, Ontario
Luxury Tridel-Built 1+Den & 1 Bath Suite With Premium Upgrades And Unobstructed Panoramic East Views In The Heart Of Yonge & Eglinton. 9-Ft Smooth Ceilings Enhance The Bright, Open Space. The Sleek Kitchen Features Upgraded Quartz Countertop And Integrated Appliances. The Extended Den, Created By Relocating The Foyer Closet, Is Perfect For A Home Office. Additional Surface Lighting In The Living Area And A Foyer Potlight Add A Refined Touch. The Primary Bedroom Offers Extra Space With An Extended Wall And Breathtaking Views. Located In One Of Torontos Most Vibrant Neighbourhoods, Steps From Trendy Cafés, Fine Dining, Boutique Shopping, Parks, And Top-Ranked Schools. Easy Access To TTC, The Future Eglinton LRT, And Major Highways. Parking And Locker Included. (id:59911)
RE/MAX Condos Plus Corporation
Ph03 - 717 Bay Street
Toronto, Ontario
Fully Renovated With Quality Laminate Flooring Throughout, French Doors, Crown Moulding, Bathrooms With Granite Counter Tops, And Lots More. Great Location In Financial District. Walk To Eaton Centre, U Of T, Toronto Metropolitan University, Major Hospitals, Shopping &Subways. Indoor Running Track, Gym, Pool, Party Room, Includes Parking, Hydro And Basic Cable Tv **EXTRAS** All Electrical Light Fixtures, All Window Coverings, Stainless Steel Fridge And Stove, Microwave, B/I Dishwasher, Washer And Dryer. Rent Include Hydro , One parking (id:59911)
RE/MAX Excel Realty Ltd.
4070 Confederation Parkway Unit# 4209
Mississauga, Ontario
Rare Corner gem on 42nd floor with 2 large balconies with SW views comes with truly elevated lifestyle experience of the sought-after Grand Residences at Parkside Village. This stunning 2-bedroom, 2-bathroom condo offers a bright and functional layout designed for modern living, complete with expansive floor-to-ceiling windows that frame breathtaking panoramic views of the city skyline and Lake Ontario. The open-concept living and dining area flows seamlessly into a contemporary chefs kitchen featuring granite countertops, stainless steel appliances, custom cabinetry, and a breakfast bar ideal for entertaining or quiet nights in. The spacious primary bedroom includes a luxurious ensuite, while the second bedroom offers flexibility for whole family. Both bathrooms are outfitted with stylish finishes, enhancing the elegant ambiance throughout the home. Step out onto two private balconies and soak in the 42nd-floor views whether its golden sunsets or the twinkling city lights, or CN Tower View, every moment here feels elevated. Located in the heart of Mississauga's vibrant City Centre, this residence is just steps away from Celebration Square, Square One Shopping Centre, Sheridan College, Living Arts Centre, trendy cafés, restaurants, and top-tier transit options including GO, MI Way, and the upcoming LRT line. The building offers 5-star amenities such as a 24-hour concierge, indoor pool, hot tub, fully equipped fitness center, yoga studio, media room, party and games room, rooftop terrace with BBQs, guest suites, and ample visitor parking. Whether you're a first-time buyer, investor, or looking to downsize in style, this condo offers a rare combination of luxury, convenience, and location. Discover a new standard of urban living in the sky Suite 4209 is not just a home, its a lifestyle (id:59911)
Exp Realty Of Canada Inc
85 Gennela Square
Scarborough, Ontario
Welcome to this beautifully remodeled 4+1 bed home, featuring nearly 3,000 sq. ft. of thoughtfully designed living space. Perfectly situated on a tranquil ravine lot with unobstructed views of the Rouge National Urban Park. Step inside to discover an impressive open concept main floor, complete with a spacious foyer, a bright eat-in kitchen featuring plenty of hardwood cabinets, marble countertops and backsplash. The inviting atmosphere is enhanced by spotlights in the soffits and the warmth of a wood-burning fireplace. A walkout leads to a massive 17' x 25' private deck, built in 2023, perfect for outdoor entertaining while overlooking the lush green space. This meticulously upgraded home includes refinished hardwood floors throughout the main level and an elegant oak staircase, refinished Feb 2025. Enjoy unobstructed views from the primary bedroom with a beautiful private ensuite bath and a walk-in closet. The inviting walkout basement, ideal for a potential in-law suite, features a separate entrance with newly poured concrete stairs (Nov 2024) and a 4pc bath complete with a jacuzzi tub. The basement includes a high-end kitchen with stone countertops and a wet bar, making it perfect for entertaining. Recent updates also include extra attic insulation (April 2022) and a repaved driveway (Nov 2020). Don’t miss out on this immaculate home that combines elegance and functionality with a picturesque one of a kind backdrop! (id:59911)
Royal LePage Wolle Realty
30-32 Dundas Street W
Quinte West, Ontario
Vacant commercial lot that offers incredible potential for a variety of uses. This property is truly a blank slate, providing the flexibility to design and develop a space tailored to your needs. Whether you are envisioning a retail store, office, restaurant, or other venture, this lot is perfectly suited for business on the main level, with the added potential for residential on the second story. The downtown Trenton location is ideal, attracting steady foot traffic from local residents and visitors alike. Its a great spot to create something special, with the opportunity for mixed-use development allowing for both commercial and residential income streams. (id:59911)
Royal LePage Proalliance Realty
102 Concession Street
Havelock-Belmont-Methuen, Ontario
| HAVELOCK | Gorgeously renovated and thoughtfully designed in-town Two-Storey with Detached 2 1/2 Car Garage/Workshop. Absolutely turn-key and ready for your family to enjoy. Spacious Room Sizes. Updated Kitchen with Solid Surface Countertops and beautifully appointed bathrooms. This property shows very well and is situated on a Corner Lot with lots of parking. Natural Gas Forced Air Heating and Central Air. Walk to restaurants, school, shopping, park and nature trails. 25 minutes east of Peterborough with easy access to Highway 7. (id:59911)
RE/MAX Hallmark Eastern Realty
1 - 652 Queen Street W
Toronto, Ontario
Prime Corner Retail Unit At Street Level Fronting On Both Queen West & Palmerston Blvd, Located In One Of The Most Walkable Corridors Of The City With Plenty Of Car & Foot Traffic, Home To Toronto's Best Restaurants, Independent Boutiques, Music Venues, Art Galleries & Street Murals, Features A Full Glazed Frontage, Well Equipped With Numerous Upgrades, Attractive Exterior Lighting, Move-In Ready, An Ideal Space For Countless Retail Uses, Art Space, Or Professional Clinic, Etc. Comes With A Bonus Additional 1220 Sqft Of Basement Storage Space. Additional 1220 Sqft Of Basement/Storage Space As Bonus. Great Building Operator. **EXTRAS** Additional 1220 Sqft Of Basement/Storage Space As Bonus. (id:59911)
Sutton Group-Admiral Realty Inc.
2013 - 763 Bay Street
Toronto, Ontario
Cozy 1 Bdrm, 1 Bath Corner Unit At The Residences Of College Park. Inclusive of One Parking, And One Locker. Great North and West City Views. Top Notch Amenities Include An Indoor Pool, Sauna, Gym, Yoga Room, Golf Simulator, Elegant Party Room w Pool Table, 24-Hr Concierge, And More. Walking Distance To Area Restaurants, The Eaton Center, Ikea, Winners, Starbucks, Metro And Farm Boy Grocers. Plus, The Building Offers Direct Underground Access To Shops, And College Subway Station. Located Minutes Away From Local Hospitals, The Esteemed University Of Toronto, TMU And Museums. (id:59911)
Right At Home Realty
37 Dalegrove Crescent
Hamilton, Ontario
Welcome to this beautifully updated 3+1 bedroom family home nestled in one of the city's most convenient and sought-after neighborhoods! With a possibility to convert an additional room on the second level into a 4th bedroom, this home is perfect for growing families or those in need of extra space. Step inside to find a bright and modern interior featuring newer floors and ceilings, updated bathrooms, updated kitchen and finished basement, and thoughtful finishes throughout. The family room offers a comfortable and inviting layout, ideal for both entertaining and everyday living. There is a separate entrance leading to the finished basement which is optimal for a potential In law suite. Enjoy outdoor living on the newer back deck in the very private backyard, perfect for summer barbecues or relaxing with your morning coffee. Located just minutes from the Red Hill Valley Parkway and the Linc, commuting is a breeze. Walk to great schools, popular restaurants, and local shopping - everything your family needs is right at your doorstep. This move-in ready home combines modern updates with unbeatable location. (id:59911)
RE/MAX Escarpment Realty Inc.
903 - 158 King Street N
Waterloo, Ontario
Amazing Opportunity To Rent A Furnished Condo Unit In The Heart Of Waterloo Within Walking Distance To University Of Waterloo & Wilfred Laurier University. Stunning East Facing East Views From The Penthouse Level! Open Concept, 2 Bedroom And 2 Full Bathroom Suit With Modern Finishes, 9Ft Ceilings And En-Suite Laundry! Public Transportation Available Just Outside The Door! Walking Distance To Parks, Shops, Restaurants And Entertainment In Uptown Waterloo. Freshly Painted. (id:59911)
Homelife/miracle Realty Ltd
908 - 5 Wellington Street
Kitchener, Ontario
Discover urban living at its finest at Station Park Condos!Step into Unit 908 at 5 Wellington a sleek 1-bedroom + den suite, 590 Square feet located in the vibrant heart of Downtown Kitchener. Just moments from the LRT, Google, UW School of Pharmacy, and an array of shops, restaurants, and essentials, this is the ultimate location for convenience and connectivity. This modern 9th-floor unit offers an open-concept layout with a private balcony and sweeping city views. Large windows fill the space with natural light, creating a bright and airy feel throughout. Station Park isnt just a place to live its a destination. Residents enjoy top-tier amenities including a fitness center, swim spa, concierge, and a stunning lounge area. Whether you're bowling with friends, enjoying a sunny BBQ, or hosting dinner in the private dining space, every day feels like a getaway. With high ceilings, thoughtful design, and a truly unbeatable location, this unit offers the perfect combination of modern elegance and practical living. Don't miss your chance to call this space home schedule your private tour today! (id:59911)
RE/MAX President Realty
1802 - 55 Munroe Street
Cobourg, Ontario
Discover the perfect blend of modern living and natural beauty in this stunning 2-bedroom bungalow townhouse, ideally located in a peaceful community backing directly onto a serene pond. This home is designed for both comfort and style, and it showcases an open-concept layout filled with natural light thanks to expansive windows and elegant finishes. The sleek kitchen features granite countertops, stainless steel appliances, and a generous island perfect for entertaining. The primary suite overlooks the pond and includes a walk-in closet and a spa-inspired ensuite, creating a true retreat. A versatile second bedroom serves beautifully as a guest room, home office, or hobby space. The fully finished lower level expands your living area with a full bath and two bonus rooms perfect for hosting the many visitors drawn to Ontario's Feel Good Town. Step outside to your private patio and take in the tranquil view, an ideal spot for morning coffee as the sun rises. Enjoy maintenance-free living with snow removal and gardening included. With grocery stores, the beach, and downtown just a short walk away, this home offers convenience and calm. Perfect for downsizers, professionals, or anyone looking for stylish, low-maintenance living in a beautiful, natural setting. (id:59911)
RE/MAX Hallmark First Group Realty Ltd.
1111 Franklin Boulevard Unit# 1d
Cambridge, Ontario
This 1,573 sq ft second-floor office space is located in a high-profile building at the busy intersection of Bishop Street and Franklin Boulevard in Cambridge. Offering excellent exposure and just minutes from Highway 401, this prime location ensures easy accessibility for both clients and employees. The unit features ample free on-site parking and highly visible signage, making it an ideal choice for businesses looking to establish a strong presence. The office layout includes a large waiting area, an open workspace, and three private offices, providing flexibility for various professional needs. Additional conveniences include a kitchenette, a private two-piece bathroom, and two separate entrances, offering privacy and ease of access. This space is well-suited for professionals such as accountants, financial planners, mortgage brokers, and other office-based businesses. Zoned M3-Industrial, the property accommodates a range of industrial and office uses. Prospective tenants should verify that their business activities align with the permitted uses under this zoning designation. Don't miss this exceptional leasing opportunity - book your showing today! (id:59911)
RE/MAX Real Estate Centre Inc. Brokerage-3
85 Chestnut Street
Kitchener, Ontario
Are you in search of an exceptional investment opportunity? This stunning East Ward legal duplex is bound to leave a lasting impression. Spanning 2.5 stories, this residence boasts over 2,300 square feet of living space across two distinct units on a 125ft deep lot. The upper unit features three generously sized bedrooms, a sunroom, office(4th bedroom) and a spacious living room that opens up to an expansive deck offering delightful views of the backyard. Meanwhile, the lower unit comprises two bedrooms and 1.5 bathrooms, offering both comfort and functionality. The backyard is a haven of privacy, providing ample space for outdoor enjoyment, all enclosed within a fenced perimeter. Large unfinished basement with coin laundry. Conveniently situated in the central Frederick location, this property is in close proximity to French immersion schools and walking distance to LRT & Express buses. New driveway, roof and furnace. Main floor unit is vacant, upper unit will be vacant on June 1. Walkscore 89. (id:59911)
Exp Realty
85 Chestnut Street
Kitchener, Ontario
Are you in search of an exceptional investment opportunity? This stunning East Ward legal duplex is bound to leave a lasting impression. Spanning 2.5 stories, this residence boasts over 2,300 square feet of living space across two distinct units on a 125ft deep lot. The upper unit features three generously sized bedrooms, a sunroom, office(4th bedroom) and a spacious living room that opens up to an expansive deck offering delightful views of the backyard. Meanwhile, the lower unit comprises two bedrooms and 1.5 bathrooms, offering both comfort and functionality. The backyard is a haven of privacy, providing ample space for outdoor enjoyment, all enclosed within a fenced perimeter. Large unfinished basement with coin laundry. Conveniently situated in the central Frederick location, this property is in close proximity to French immersion schools and walking distance to LRT & Express buses. New driveway, roof and furnace. Main floor unit is vacant, upper unit will be vacant on June 1. Walkscore 89. (id:59911)
Exp Realty
20 Willoughby Way
Halton Hills, Ontario
**Watch Virtual Tour** Must-See! Welcome to 20 Willoughby Way, a 4+1-bedroom, 4-bathroom home in the desirable Stewart's Mill community. With 2,774 sq. ft. of thoughtfully designed space, this home features hardwood floors, crown moulding, pot lights, and 9-ft ceilings on the main floor. The kitchen offers granite countertops, a breakfast bar, and stainless steel appliances, making it a great space for cooking and gathering. Upstairs, you'll find spacious bedrooms with double closets, a versatile 11x10 loft, and updated washrooms with quartz countertops. The finished 1,100 sq. ft. basement (Approx) provides extra space for a rec room, home gym, or office, plus cold storage. Step outside to a large deck, perfect for outdoor entertaining or relaxing. Located minutes from top-rated schools, parks, trails, golf courses, the hospital, all amenities, the GO station and so much more, this home is move-in ready and offers the best of Stewart's Mill living. Book your private showing today! (id:59911)
Exp Realty
1309 - 75 Eglinton Avenue W
Mississauga, Ontario
Welcome To This Beautiful Condo In The Heart Of Mississauga! This Open Concept Corner End Unit Has 2 Bedrooms And 2 Bathrooms And The Floor To Ceiling Windows Fill It With Plenty Of Natural Light. The Unit Has Been Freshly Painted And Features Modern Laminate Floors Throughout, 9Ft Ceilings, A Modern Kitchen And Nicely-Sized Rooms. The Condo Building Offers Spectacular Amenities Including 24 Hr Concierge, A Swimming Pool, Sauna, Gym, Library, Party Room And Movie Theatre. It's Perfectly Located With All The Needed Amenities Like The Square One Shopping Center, Schools, Restaurants, And Grocery Stores Within Walking Distance Or A Very Short Drive. Public Transportation Is At Your Doorstep And Hwy 401 And 403 Are Very Close By. You'll Love This Unit When You See It! (id:59911)
Right At Home Realty
H - 412 Horner Avenue
Toronto, Ontario
Charming 1-Bed, 1-Bath Unit in a well-Maintained Building. This bright and spacious unit features a layout with above-grade windows. The open-concept kitchen includes a fridge, stove, and backsplash. With a mix of parquet and vinyl flooring throughout, the space offers both warmth and durability. Enjoy easy access to public transit, major highways (427, QEW/Gardiner, 401) schools, restaurants, shopping at Sherway Gardens, and more. On-site shared coin-operated laundry is available, and one parking space is available. No pets and non-smokers, please. The unit is vacant and available for immediate occupancy. (id:59911)
Harvey Kalles Real Estate Ltd.
2645 - 35 Viking Lane
Toronto, Ontario
An exceptionally well laid out 1-bed condo in the Tridel-built Nuvo at Essex building, known for its superior build quality, functional layouts, and location. Step inside to discover a bright, open-concept layout bathed in natural sunlight thanks to floor-to-ceiling windows and rare 9-foot ceilings, a feature not commonly found on other floors. Enjoy breathtaking views of the City, CN Tower and the lake from not one, but two Juliette balconies. Designed for modern living, this unit boasts ample storage throughout, including a spacious laundry room tucked away into the bathroom, offering both function and extra storage. The bedroom features a smart layout with a door on the side wall, maximizing the main partition wall and allowing for flexible living room configurations, whether you're entertaining, working from home, or simply relaxing. Enjoy low maintenance fees, underground parking and great building amenities. Situated in an unbeatable location that offers central city living without the downtown hustle, you're just steps from Kipling Station with subway, GO Train, and multiple transit options at your fingertips. Commuting is a breeze with easy highway access and proximity to everything you need: Farm Boy is at your doorstep, Sherway Gardens and all major big box stores are less than 10 minutes away. Plus, you're surrounded by great restaurants, cafes, and everyday essentials. Nuvo at Essex is a community unto itself, with many social activities such as yoga and fitness classes, book club, coffee mornings and family movie nights. You'll love the top-of-the-line amenities including 24 hour concierge, gym, indoor pool with wet and dry saunas, golf simulator, ping pong and billiards room, outdoor terrace with barbecue area, large party room with kitchen and dining room, 5 guest suites, and much more! (id:59911)
Royal LePage Signature Realty
2007 - 3605 Kariya Drive
Mississauga, Ontario
This Unit Shows 10++ Don't miss out - DEN is a private separate room CURRENTLY USED AS A 2ND BEDROOM!!! Only a few mins walk to Sheridan College, Square One Mall & Transit. Situated In Prime Location 836 sqft 1 Bdrm + Den (Den Is Closed Off And Currently Being Used As A Second Bdrm). Wonderful amenities include - 24 Hr Gate House Security, Indoor Saltwater Swimming Pool, Guest Suites, Squash Courts, Tennis, Theatre, Party Room, Sauna, Hot Tub, Gym. Close To Public Transit, Restaurants and Shops And Kariya Park. MAINTENANCE FEE INCLUDES *(Hydro, Cable Tv, Internet, Heat And Water)*. An excellent investment!! **EXTRAS** Ss Fridge, Stove, B/I Dishwasher, Washer/Dryer, Electric Fireplace, All Window Coverings, Elf's,OneParking Space Included. (id:59911)
RE/MAX Real Estate Centre Inc.
249 Queen Street E
Brampton, Ontario
Discover a rare opportunity to own a fully operational and meticulously maintained restaurant in a high-traffic plaza near Hwy 410. This turnkey business is perfectly situated on one of Bramptons busiest streets, facing Queen St., a highly sought-after commercial area offering unmatched visibility and a consistent flow of high-paying, loyal customers. Currently operating as a renowned South Indian restaurant with a strong and established clientele, this property spans approximately 5,029 sq. ft. The interior features seating for over 200 guests, complemented by additional patio seating for outdoor dining. The large, modern kitchen is fully equipped and designed for efficiency, making it ready for immediate use. This is truly a once-in-a-lifetime opportunity. Seize this chance to bring your entrepreneurial vision to life in one of Bramptons most vibrant and dynamic areas. (id:59911)
RE/MAX Millennium Real Estate
6077 Fullerton Crescent
Mississauga, Ontario
Step into this beautifully renovated basement apartment, featuring one bedroom and a three-piece bathroom. The open-concept layout is complemented by cozy carpeting throughout. The kitchen is clean, bright, and offers ample cabinet space. The bedroom is generously sized and boasts a window that invites natural light to flood the space. Enjoy the convenience of a separate side entrance and access to the backyard.Located within walking distance of public transit, shops, and essential services, this apartment is perfectly situated in a neighborhood surrounded by stunning parks and trails. Hydro, water, heat, and internet are all included, adding extra value to your living experience. One surface parking space is available, and basic furniture can be provided upon request. (id:59911)
Homelife Landmark Realty Inc.
15612 Mclaughlin Road
Caledon, Ontario
Welcome to Inglewood Village! This property offers a unique opportunity with its Institutional Zoning which allows for residential use with an accessory occupation. Vacant commercial office space is 588 sq. ft. and the three apartments across the two buildings provide versatility. The serene village setting and country lifestyle are sure to inspire creativity. The zoning also permits uses such as a day nursery or wellness centre, adding to the potential of this property. The main house boasts 2,734 sq. ft. with the separate 588 sq. ft. office. Additionally, there is an 851 sq. ft. 2-bedroom flat on the main floor and a 1,295 sq. ft. 3-bedroom apartment on the second floor. The separate red building offers a 1,312 sq. ft. 2-level 2-bedroom apartment. (id:59911)
Century 21 Millennium Inc.
15612 Mclaughlin Road
Caledon, Ontario
Welcome to Inglewood Village! This property offers a unique opportunity with its Institutional Zoning which allows for residential use with an accessory occupation. Vacant commercial office space is 588 sq. ft. and the three apartments across the two buildings provide versatility. The serene village setting and country lifestyle are sure to inspire creativity. The zoning also permits uses such as a day nursery or wellness centre, adding to the potential of this property. The main house boasts 2,734 sq. ft. with the separate 588 sq. ft. office. Additionally, there is an 851 sq. ft. 2-bedroom flat on the main floor and a 1,295 sq. ft. 3-bedroom apartment on the second floor. The separate red building offers a 1,312 sq. ft. 2-level 2-bedroom apartment. (id:59911)
Century 21 Millennium Inc.
211 - 5050 Dufferin Street
Toronto, Ontario
First month rental: $1,971.03 + HST tax. Quality 2nd Floor Walk--Up Offices. Listed Size Is Gross Rentable sq. footage. Net Rental Rate Is For The First Year Of The Term And Is To Escalate $1.00 psf annually. Please Add Management Fee of $1.75 psf to T. & Op. Expenses to calculate total Additional Rent. **EXTRAS** Credit Check, Bank Reference Letters And minimum Security Deposit 2 last Month's Rental + H.S.T.) - O.A.C. Please Allow One Business Day Notice To Show. Business Hours Only. (id:59911)
Vanguard Realty Brokerage Corp.
151 Mount Saint Louis Road E
Oro-Medonte, Ontario
Top Reasons You Will Love This Home: Indulge in the pinnacle of luxury with this breathtaking executive home. Situated on a sprawling 12-acre estate, this property offers 2,200 feet of private waterfront on the serene Coldwater River, perfect for nature lovers seeking peace and solitude. Be captivated by the high-end finishes and thoughtful design, showcasing an abundance of high-end features throughout, while the gourmet kitchen, featuring gleaming quartz countertops and top-of-the-line appliances, is perfect for both everyday meals and lavish gatherings. The dining room features an open-concept layout, while the living room boasts a 16' vaulted ceiling and a gas fireplace. This property includes a stylish two-bedroom legal apartment offering a sleek, modern kitchen, expansive living area, full bathroom, and convenient in-suite laundry. Whether for a growing or multi-generational family or as an income-generating Airbnb with an established history of success, this space offers endless possibilities. A bonus is the detached 1,600-square-foot workshop complete with hydro, a rustic log-covered porch, and impressive commercial-grade doors (9'x9' and 10'x10'), making it ideal for large-scale projects and extra storage space for your hobbies and toys. Outdoor enthusiasts will appreciate the close proximity to Mt. St. Louis Ski Resort, just a one-minute drive away, offering breathtaking hillside views from your front deck, especially vibrant during the colorful fall and rejuvenating spring seasons. 4,696 fin.sq.ft. Age 6. Visit our website for more detailed information. (id:59911)
Faris Team Real Estate
Lower - 67 Shipley Avenue
Collingwood, Ontario
Step inside and discover comfort & Style in This All inclusive Legal 2-Bedroom Basement Apartment with 2 car parking & a private side yard! Imagine coming home to a space that feels just right. As you step inside you instantly notice the warmth of luxury vinyl plank flooring beneath your feet, the seamless flow of the open-concept living, dining, and kitchen area, and the way the space invites you to relax, entertain, and enjoy. You can already picture yourself here cooking in a beautifully designed kitchen, sharing meals, and unwinding after a long day. With two spacious bedrooms, this home offers the comfort and flexibility you need whether it's for restful nights, a stylish home office, or a peaceful retreat. The 4-piece bath is thoughtfully designed to elevate your daily routine, while the ensuite laundry ensures ease and convenience right at your fingertips. And because home should be about more than just a place to live, this unit is designed for effortless comfort. Nestled in a prime Collingwood location, you're moments from scenic trails, vibrant shops, and cozy cafés where small-town charm meets modern convenience.You can already imagine it the ease, the warmth, the perfect fit. Step forward. Your new home awaits. View the Virtual Tour link for floorplans, video & full 3D Tour! [NOTE - Virtual tour and photos are of a similar model - colours & finishes will vary but the layout is the same] (id:59911)
Bosley Real Estate Ltd.
66 Penvill Trail
Barrie, Ontario
Welcome to this stunning two-storey home offering over 3,500 square feet of living space, perfect for a large or multigenerational family, or for those seeking income potential. This home features a separate entry to an in-law suite, providing privacy and versatility. The main floor boasts a beautifully renovated chef's kitchen with quartz countertops, ample storage, S/S appliances, and a cozy breakfast area. The family room, with its inviting gas fireplace, along with the living and dining rooms, create a warm and welcoming atmosphere. Upstairs, the spacious primary suite offers a serene retreat with a 4-piece ensuite and a view overlooking the beautiful backyard with no direct rear neighbours. Three additional spacious beds and another 4-pc bath ensure plenty of space for everyone. The basement in-law suite, accessible via a sep entrance from the garage, features a newer kitchen with stainless steel appliances, a living room, two bedrooms, an office, and a 3-piece bath w/ laundry. **EXTRAS** Within Walking Distance To Top Rated Schools & 17km Of Walking Trails In The Protected Bluffs. Just A Short Drive to Grocery Stores, Restaurants, Golf Courses & Hwy 400. Original Home Owner & Family Oriented Neighbourhood. (id:59911)
RE/MAX Hallmark Chay Realty
190 May Avenue
Richmond Hill, Ontario
Attention Builders, Investors, & End-Users: Opportunity Knocks! Welcome to this well-maintained raised bungalow in one of Richmond Hills' most desirable and established communities. Surrounded by custom luxury homes, this property sits on a rare 75 x 161 ft lot and offers endless potential. Whether you're looking to build new, renovate, or enjoy as-is, this property offers flexibility and opportunity. Features include a basement separate entrance, 2nd kitchen rough-in and two extensive cold cellars. Large, bright, spacious floor plan, including a front room solarium, double-car garage with drive-through access and a huge backyard. Close to all amenities and tucked into the sweetest part of May Ave. (id:59911)
Coldwell Banker The Real Estate Centre
717 - 62 Suncrest Boulevard
Markham, Ontario
**WELCOME TO 62 SUNCREST #717** Located in the heart of Commerce Valley, Thornhill Towers at 62 Suncrest Boulevard offers a vibrant living experience. Unit 717 is a spacious 1-bedroom, 1-bathroom condo, part of an 11-story building featuring a range of amenities, including a gym, indoor pool, sauna, and 24-hour concierge service. Residents enjoy easy access to major highways like 404 and 407, as well as public transit options via Viva and GO Train. The area is surrounded by parks like Suncrest Park and Saddle Creek Park, providing ample green spaces for outdoor activities. Nearby, you'll find a variety of restaurants, grocery stores, and shopping centers, making this location ideal for those seeking convenience and urban living. The condo includes a covered balcony, offering lots of natural light and a great view. With its prime location and extensive amenities, Thornhill Towers is an excellent choice for those who value both serenity and accessibility. (id:59911)
Union Capital Realty
A3 - 505 Highway 7 E
Markham, Ontario
Do not miss out on this Prime Location in the heart of the iconic Commerce Gate Plaza! Known to be foodie central with lots of foot traffic and busy weekends, this location is also surrounded by residential and commercial and has easy access to highways. This unit is move in ready with very charming decor and a long list of chattels. Perfect for cafes, tea shop, gelato, food retail, gallery, office and more. Pasta Business is not included. (id:59911)
Trustwell Realty Inc.
31 South Rd Road
East Gwillimbury, Ontario
Black Rich soil! Truly Unique Farm! About 200,000 Sweet Corn Plants. The Landlord Provides A 95-Horsepower Tractor And Other Equipment. (id:59911)
Jdl Realty Inc.
1502 - 1455 Celebration Drive
Pickering, Ontario
Welcome to unit 1502, an upgraded 2 Bed & 2 Bath Unit at the prestigious Universal City 2 Towers, a stunning development by the renowned Chestnut Hill Developments. This upgraded residence offers a sophisticated lifestyle in the heart of Pickering. Step into a spacious haven where open-concept design meets chic elegance. The unit is perfectly oriented to the north, flooding the space with natural light and creating a warm, inviting ambiance with a LARGE L SHAPE BALCONY. Enjoy the seamless blend of style and functionality, with every detail meticulously curated for today's discerning homeowner. Indulge in a world of luxury amenities, including a 24-hour concierge for your security, a state-of-the-art gym for your fitness needs, an outdoor pool, well-appointed guest suites for entertaining, and a games room for relaxation. Conveniently located minutes away from Pickering GO Station, shopping malls, restaurants, and much more, this unit is perfect for those seeking comfort and convenience. Featuring upgraded stainless steel appliances (fridge, stove, microwave, and dishwasher) and a washer & dryer. Don't miss this opportunity to elevate your lifestyle! The terrace OVERLOOKS THE LAKE and its lush bushes with an unobstructed view of the bay for a relaxed unwinding evening with a view.. (id:59911)
Century 21 Property Zone Realty Inc.
8795 Baldwin Street N
Whitby, Ontario
Raw Pet Food Manufacturing --- Healthy Balanced Raw Diet Pet Food Manufacturing And Preparation Business Offered For Sale For The First Time. Offering Raw Diet Pet Food, Holistic And Homeopathic Solutions And Behavior Training. Established For Almost Two Decades. Healthy Raw Diet Food Has Proven To Prevent Allergies And Other Health Issues In Dogs And Cats. Easy Turnkey Business, Fantastic Location (To Be Relocated) and Great Income Makes This A Very Attractive Business. Easy Turnkey Business. Recipes, Website, Over 500 Active And 150 Occasional Clients In Database, Training Included. **EXTRAS** Featuring: Manufacturing Healthy Raw Diet Food, Holistic And Homeopathic Solutions From Puppies To Seniors. Chattels And Equipment Included. (id:59911)
Royal LePage Connect Realty
443 Pearl Street
Burlington, Ontario
This 24-unit apartment building offers investors a rare opportunity to acquire a value-add, multi-family asset in downtown Burlington – one of Canada’s most sought-after residential neighbourhoods. This easy to manage 4-storey building has (8) one-bedroom units and (16) two-bedroom units with no elevator or underground parking and separately metered hydro. It also features three new IBC WIFI gas boilers. There is significant revenue growth potential with a 45% rental upside and future development potential. Located steps to restaurants, nightlife, shopping and cultural attractions. Just a short walk to the beautiful waterfront of Lake Ontario, the Brant Street Pier & Spencer Smith Park. With a Walk Score of 96 and easy access to public transit, every amenity is right at the doorstep. This neighbourhood is a gateway to the downtown core of Burlington and there is major highway access nearby easily connecting this area with downtown Toronto, Hamilton or Niagara. (id:59911)
Royal LePage State Realty
120 Davidson Boulevard
Dundas, Ontario
This stunning home offers many upgrades and high end finishes on a premium lot. Finished top to bottom with hardwood floors and Pot Lights throughout. The moment you enter the double door entry the quality will impress with 9 foot ceilings. Main floor has separate den with gas fireplace, formal dining room with coffered ceilings, separate living room followed by a well equipped and stunning kitchen ((Chefs Dream) and family room with granite wall and custom fireplace. Sliding door with electrical Retractable Awning over sitting area leads to your own oasis with gas heated inground saltwater pool, security winter cover with automatic pool vacuum. Backing onto the escarpment and the Bruce Trail. The quality continues to the second floor with a large primary bedroom with builtins, in the walk through closets and a stunning ensuite bathroom. Another bathroom with its own ensuite, also 2 bedrooms that share an ensuite privilege and an additional bedroom with 3 piece bath with glass walk-in Shower. The basement is completely finished with an additional 2 bedrooms, Office and a large family room with custom built in entertainment area for cozy family downtime. The location equals the home with access to all amenities in Dundas including green spaces, schools and transportation routes. (id:59911)
Realty Network
92 Avondale Avenue
Toronto, Ontario
Welcome to one of Toronto's most desirable neighborhoods.in the highly rated Earl Haig school district .This well-maintained detached home offers 1,444 square feet above grade, plus a fully finished 902-squar-foot basement with separate side entrance - ideal for extended family, a home office, or future rental potential. inside, you'll find 3 bedrooms and 3 bathrooms (2 full ),a large walk-in closet ,and a bright ,functional layout with lots of storage .the open-concept kitchen and dining area make it easy to cook, host, and enjoy time together. The private low- maintenance backyard features interlocking stone, a basketball court, and a treehouse-perfect for kids and entertaining .just steps from Glendora, Avonshire, and Avondale Parks with splash pads, playgrounds, tennis court, with skating and tobogganing in the winter. Minutes to the 401,TTC, Whole Foods, Longo's, Shoppers drug Mart, a 24-hours Rabba, and a variety of restaurants and cafes.1 driveway parking and 1 mutual parking. (id:59911)
Forest Hill Real Estate Inc.
628 - 120 Dallimore Circle
Toronto, Ontario
Rarely offered and highly desirable North-facing unit at 120 Dallimore Circle is more than just a home. It's a place where cherished memories are made. Nestled in a family-friendly neighborhood, impeccably maintained with modern finishes, this home is well suited for families, professionals, and retirees alike. Throughout, granite counters, backsplash, and breakfast bar. Living room with a walkout to a private balcony and one underground parking space. Enjoy the convenience with transit access right at the doorstep, easy DVP access, and steps to Shops at Don Mills. The property features desirable amenities such as an indoor pool, sauna, gym, billiards room, and more. This home combines convenience and comfort. Don't miss out on the opportunity to turn this house into your forever home - schedule a viewing today to experience the welcoming ambiance of 120 Dallimore Circle. (id:59911)
Right At Home Realty
1212 - 7 Lorraine Drive
Toronto, Ontario
Stunning 3 Bedrooms 2 Bathrooms 3 Parkings Condo In The Heart Of North York * Short Steps To Yonge St. Subway Station, Library, Parks And More! Renovated W/ Modern Finishes Throughout * Dark Hardwood, Upgraded Kitchen W/ S/S Appliances - Spacious And Functional Layout W/ Large Panoramic Floor-To-Ceiling Windows.All Bedrooms With A View?building Has Concierge, Security, And Fantastic Amenities. (id:59911)
RE/MAX Elite Real Estate
1 - 16 Relmar Road
Toronto, Ontario
This extraordinary Forest Hill Location provides the Unique Opportunity to live Directly On The Park (Forest Hill Suydam Park). The setting is a Quiet and Private. Cul-de-sac, just steps to Forest Hill Village Shopping, and Subway transit (Tichester Station). The Best Schools in Canada (including UCC, BSS and St Mikes) are minutes away. Located in an Exclusive Boutique Building, this Luxury 2 Storey Suite overlooks the beautiful park and ravine, consists of approximately 1,860 sq ft. Interior design was professionally commissioned. There are 3 Bedrooms and 3 bathrooms including a lavish Primary Bedroom, 5 piece Ensuite with Massive Jet tub and Separate Glass Shower, The Living Room, Dining Room and Kitchen, provide a gorgeous entertaining area, surrounded by windows with beautiful lush views. Hardwood floors, Gas fireplace, crown moldings, coffered ceilings and granite countertops add to this most elegant living space. A Large and Private Outdoor Terrace of approximately 150 sq ft is sheltered by 12 foot shrubbery and trees. (id:59911)
Forest Hill Real Estate Inc.
4 Spice Way Unit# 515
Barrie, Ontario
Welcome To The Culinary Inspired Bistro 6 Condos! The First Community To Be Built In Hewitt's Gate, The Gateway To Barrie. This 2 Bedroom, 2 Bath Condo On The Fifth Floor Features An Open-Concept Floor Plan. The Primary Bedroom Is Generously Sized & Offers A Beautifully Designed En-Suite. Entertain Your Guests From The Bright And Airy Kitchen With Clear Sight Lines Right Through To The Balcony (Which Features Gas Hook Up For Bbq) Occupants Of This Unique Complex Are Granted Access To Thoughtfully Curated Amenities Such As A Community Gym, Community Kitchen With A Library For All Your Cooking Needs, Outdoor kitchen, Basketball Court, Wine Lockers & Yoga Studio. Only Minutes To Shopping, Restaurants And Hwy 400. Quick Walk To The GO Station, Making This An Ideal Location For Commuters. (id:59911)
Keller Williams Experience Realty Brokerage
504 - 717 Bay Street
Toronto, Ontario
Downtown Prime Location Furnished. For 3 people only.. Approx.:1335 Sq Ft, Extra Large 3 Bedroom + (Den Use as a Office ). Great Layout. Lots Of Natural Light From East & West. Overlooking Courtyard/Gardens. All Maple Hardwood Floor In Living/Dining Rm And Hallway Area. Laminate wood floor In Bedrooms Updated. Kitchen Granite Counter Top, Close To All Hospitals, U Of T, Ryerson, Dental School, Direct Underground access to College Park Subway, To Mall, Metro & Farm Boy Grocery.24 Hrs Security, Indoor Pool, Hot Tub, Sauna, Party Room, Gym, Billiard & Running Track.. Roof Garden & BBQ (id:59911)
RE/MAX Prime Properties - Unique Group
144 Old Ancaster Road
Hamilton, Ontario
Experience the charm of Dundas Valley in this unique 3-bed, 4-bath home designed for comfort and style. Enjoy the inviting covered front porch and garden seating area. Inside, an open-concept main floor is bathed in natural light, with expansive windows showcasing escarpment views. The gourmet kitchen features a high-end gas stove, double oven, waterfall quartz island, and built-in fridge, flowing into the living and dining rooms. Upstairs, the primary suite boasts a 3-piece ensuite and walk-in closet. The finished basement offers a rec area, fireplace, 3-piece bath, and cedar-lined hot tub room. Step outside to a private oasis with a 36-ft pool and stone patio - perfect for entertaining. (id:59911)
RE/MAX Escarpment Realty Inc.
1 Victoria Street S Unit# 1707
Kitchener, Ontario
Elevate your lifestyle in the heart of Kitchener's vibrant Innovation District! This 17-th floor urban oasis offers 1-bedroom plus den with over 700 square feet of living space and a private balcony to take in sunset views. Open concept living/dining/kitchen with floor-to-ceiling windows, modern kitchen with stainless steel appliances, tile backsplash, and breakfast bar. Spacious primary bedroom with large walk-in closet. Building amenities include rooftop terrace with BBQ, party and theatre rooms, gym. Steps to the LRT, Google, UW Health Sciences Campus, dining, cafes, shopping, and the beautiful Victoria Park. This unit comes with convenient in-suite laundry, storage locker and one underground parking spot. (id:59911)
RE/MAX Twin City Realty Inc.
114 - 342 Erie Street
Stratford, Ontario
Excellent lease opportunity in one of Stratford most well known buildings. The ground level suite features 2148 sq.ft of open canvas space to design your dream office/clinic. The building offers well kept common areas, plenty of open surface free parking, and a diverse mix of professional tenants. Various floorplans and office sizes available throughout the building. Call today for more information. (id:59911)
RE/MAX A-B Realty Ltd
202 - 342 Erie Street
Stratford, Ontario
Excellent lease opportunity in one of Stratford's most well known professional buildings. This second floor suite features 1162 sq. ft of prime medical / office space with high visibility, and plenty of parking! The building offers well kept common spaces, an elevator and a diverse mix of professional tenants. Various units with different floorpans and square footages are available, both on the first floor and second floor. Call today for more information. (id:59911)
RE/MAX A-B Realty Ltd
