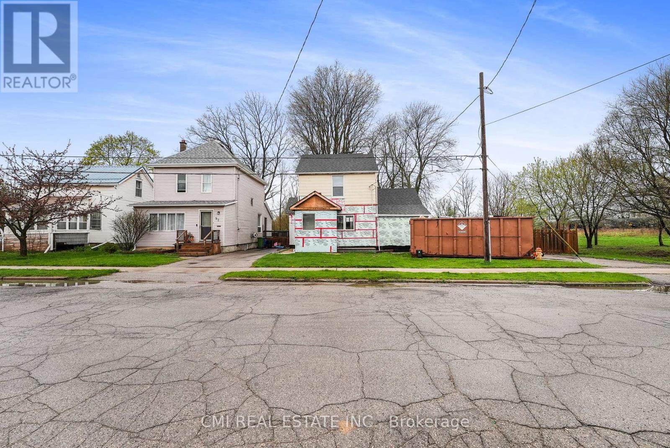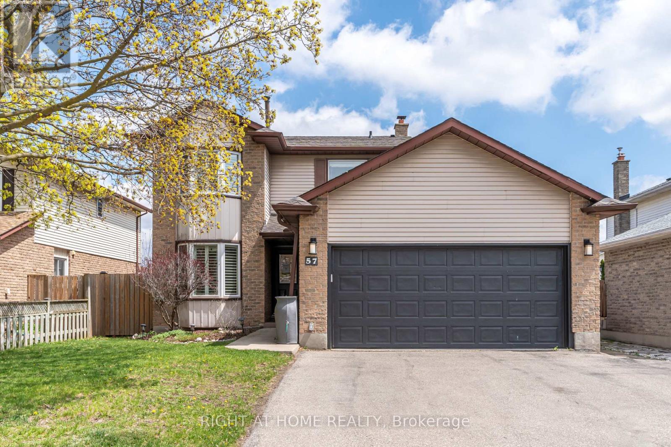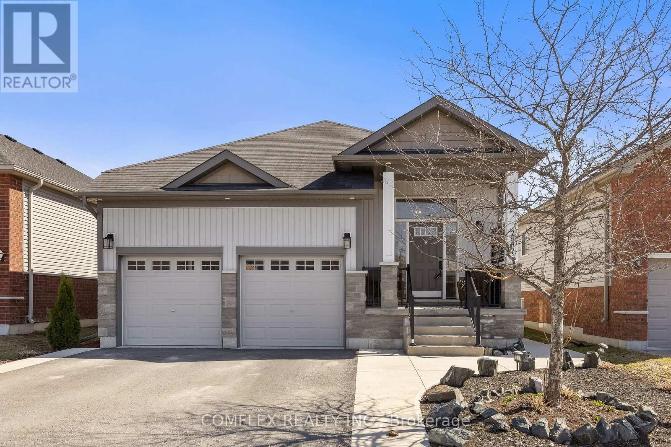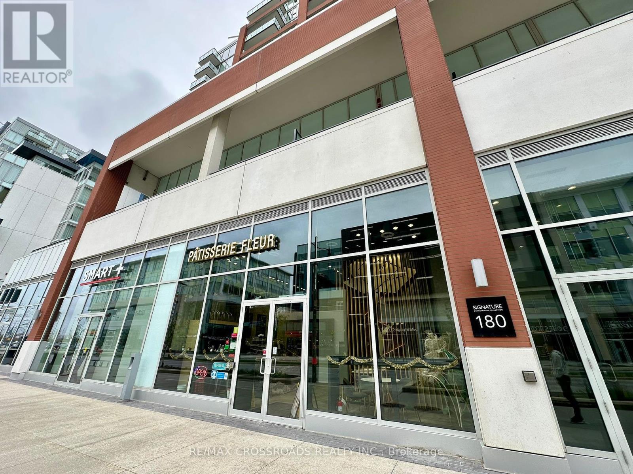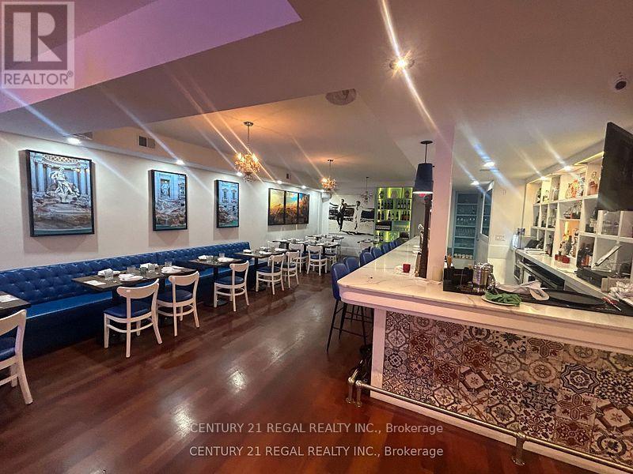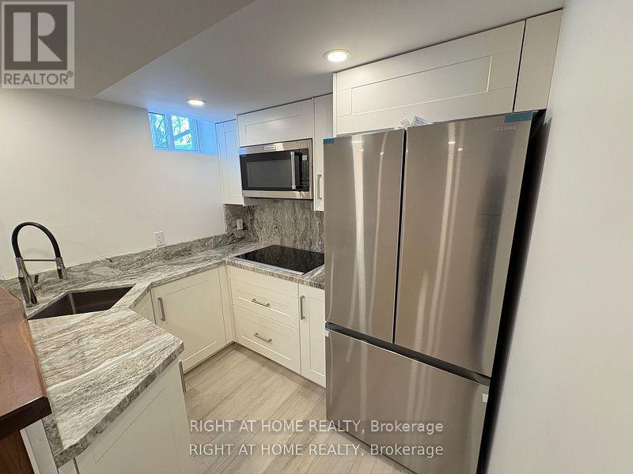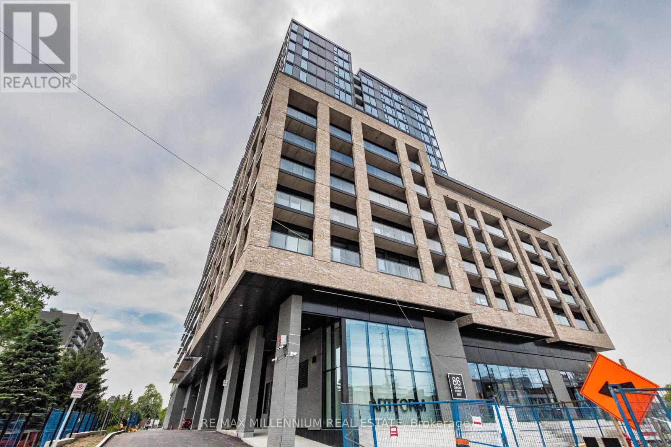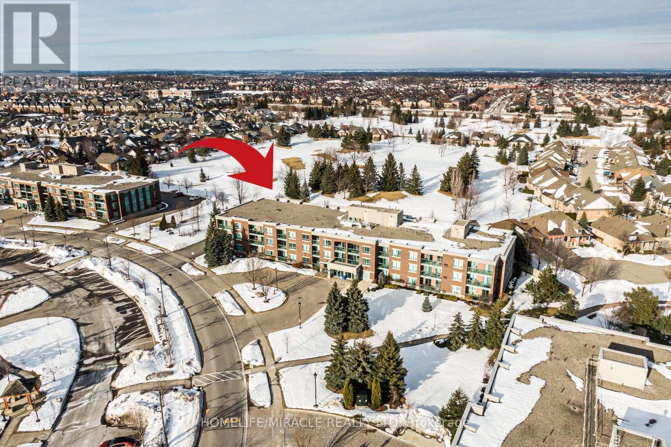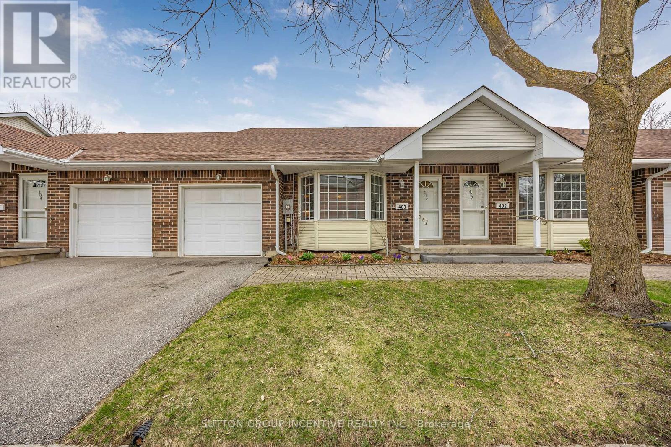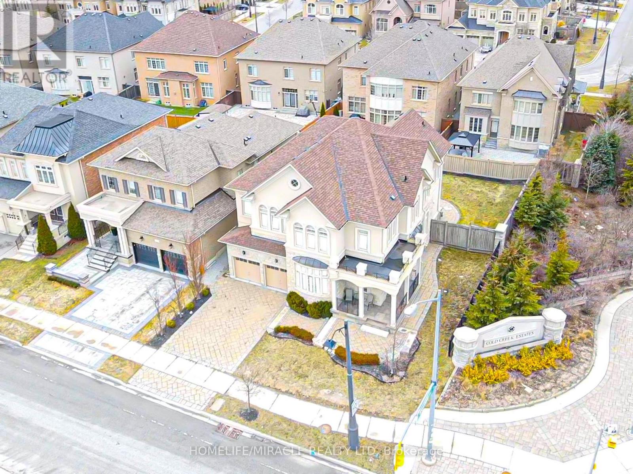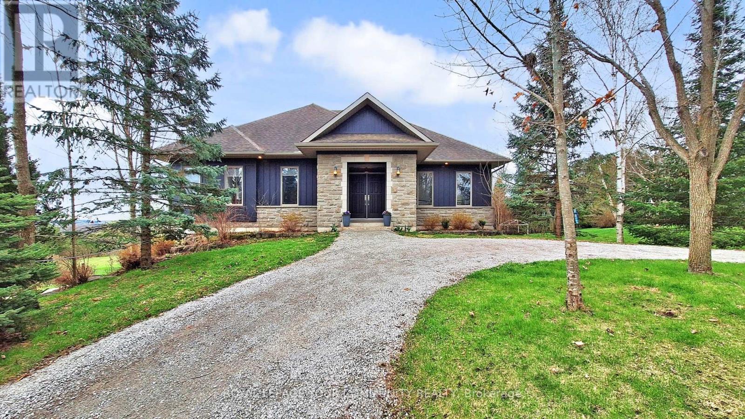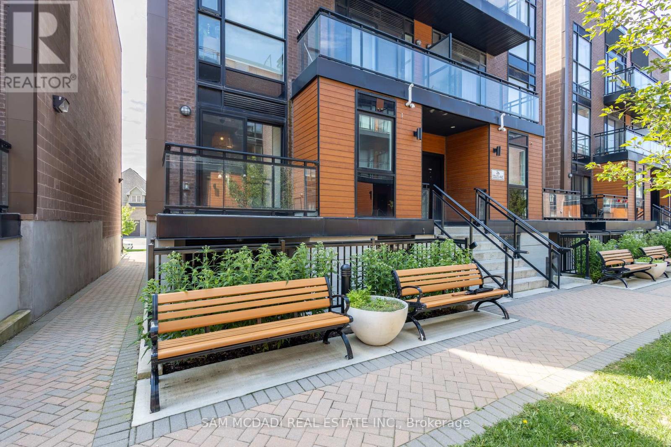94 Hiawatha Street
St. Thomas, Ontario
Corner Lot! Located on a quiet cul-de-sac, steps from Downtown St. Thomas, schools, parks, restaurants, recreation, Major HWYs & much more! Charming 2-storey detached situated on a generous 91X132ft lot offering over 1300 sqft of living space, 2bed, 1 bath layout. Calling all investors, builders, DIY enthusiasts, & first time home buyers looking to earn sweat equity. Opportunity to finish the property according to your preferences. Possibility to convert into a duplex or split the lot/ parcel into two & build two properties. Options are endless! Book your private showing now! (id:59911)
Cmi Real Estate Inc.
57 Foxridge Drive
Cambridge, Ontario
**2 STOREY DETACHED** ** MAIN FLOOR FAMILY ROOM**. **FINISHED BSMT WITH BEDROOM AND REC ROOM**BACKS ONTO SCHOOL PARK LAND** **FENCED BACKYARD** **DOUBLE GARAGE AND DRIVE** (id:59911)
Right At Home Realty
42 Falls Crescent
Simcoe, Ontario
Welcome to 42 Falls Crescent, located in one of the most desirable neighborhoods. This beautifully remodeled home offers everything you need, featuring an open-concept layout, expansive windows that flood the space with natural light, spacious bedrooms, and a fully equipped in-law suite. Conveniently close to schools, shopping, golf coursed, and more, this home is sure to impress. Don't wait-start packing you bags! (id:59911)
Royal LePage Trius Realty Brokerage
2687 Foxmeadow Road
Peterborough East, Ontario
Welcome Home. Step into this beautifully updated detached family home, where style, space, and comfort come together in perfect harmony.From the moment you walk in, you'll be greeted by a warm, inviting atmosphere that blends modern elegance with everyday functionality. The main floor features a bright, open-concept living area with soaring cathedral ceilings and sun-drenched windows, filling the space with natural light. Whether you're enjoying a quiet evening at home or hosting guests, this layout provides the perfect setting for both relaxation and entertaining.At the heart of the home is the spacious primary bedroom, designed as a peaceful retreat. It offers a walk-in closet for ample storage and a tasteful 3-piece ensuite with modern fixtures, clean lines, and high-end finishes. The fully finished basement adds incredible versatility, featuring 2 generously sized bedrooms, each with large windows and plenty of closet space. A beautiful 3-piece bathroom completes the lower level, ideal for accommodating family, guests, or setting up a home office or gym. Step outside to your very own private backyard oasis. This fully fenced space is perfect for year-round enjoyment and entertaining, complete with a luxurious six-person hot tubthe ultimate spot for relaxing under the stars.The professionally landscaped front and back yards, along with a durable concrete walkway, add both charm and convenience, boosting the homes curb appeal and everyday functionality.Located in a quiet, family-friendly neighborhood, youre just minutes from parks, sandy beaches, top-rated golf courses, and scenic trailsperfect for outdoor lovers. Plus, with easy access to Hwy 115, commuting is simple and stress-free. (id:59911)
Comflex Realty Inc.
103 - 180 Enterprise Boulevard
Markham, Ontario
Exceptional opportunity to own a well-established non-franchised brand with menu flexibility in a prime downtown Markham location! This fantastic unit is strategically situated amidst thriving commercial and residential areas, including offices, condos, public transit, Cineplex, and the Marriott Markham Hotel. Enjoy the charm of this modern development, featuring high-quality equipment and leaseholds in pristine condition. With excellent customer reviews and a steady stream of loyal patrons, this business operates seven days a week. Seize the chance to acquire a successful brand or innovate and launch your own concept! **EXTRAS** The cafe is fully equipped, has great seating capacity, offers all the major food delivery apps and is ready for a new owner to take over and add in their personal touches. Net $45/sqft + $21.25 TMI Lease ends on Aug 31, 2029 ** Upon landlord approval. (id:59911)
RE/MAX Crossroads Realty Inc.
Realty Associates Inc.
1708 - 4065 Confederation Parkway
Mississauga, Ontario
Bright & Open Concept 3 Bed, 2 Bathroom In Highly Sought After Square One Area! Corner Unit W Floor-to-Ceiling Windows. Steps To Square One, Sheridan College, Ymca, Banks, Restaurants, And More. Easy Access To Hwy 403, Go Bus, Qew & Airport. 24 Hours Concierge. 996 Sq Ft + Balcony (id:59911)
Bonnatera Realty
5 - 3985 Eglinton Avenue
Mississauga, Ontario
Meticulously Maintained Stacked Townhouse In Desirable Neighbourhood of Churchill Meadows! This Home Boasts Of An Open Concept Layout, Bright & Functional Kitchen With Eat-At Breakfast Bar, W/O To Large Terrace/Deck For Entertaining Guests. Primary Bedroom Includes An Ensuite Bathroom and Double Door Closet, Second Bedroom Has Access To Private Balcony. Just Mins To 403/407/401, Erin Mills Mall, Credit Valley Hospital, Churchill Meadows Community Centre and Mattamy Sports Park, Schools, Public Transit and Right Opposite The New Eglinton/Ridgeway Plaza. (id:59911)
RE/MAX Real Estate Centre Inc.
662 - 664 The Queensway
Toronto, Ontario
STUNNING RESTAURANT FOR SALE ON A VIBRANT PART OF THE QUEENSWAY. DOUBLE WIDE FRONTAGE AND GREAT STREET PRESENCE. 2,800 SQUARE FEET OF CLEAN OPEN SPACES RECENTLY RENOVATED TOP TO BOTTOM. PRIVATE BACK PATIO AND TWO PRIVATE DINING ROOMS. LICENSED FOR 90 PEOPLE PLUS REAR PATIO. CURRENTLY OFFERING MEDITERRANEAN FAIR BUT VENUE LENDS ITSELF TO ANY CONCEPT OR CUISINE. * (id:59911)
Century 21 Regal Realty Inc.
Lower - 18 Puckeridge Crescent
Toronto, Ontario
Welcome to your dream retreat! This home is a show stopper! This beautifully renovated, LEGAL lower level apartment is situated in a charming bungalow nestled in a tranquil neighborhood and backs onto the picturesque West Deane Park. Step inside and be greeted by an inviting open-concept layout that seamlessly connects the living spaces. The renovated kitchen is a chef's delight, boasting sleek white appliances, quartz countertops, and ample cabinetry for all your culinary needs. Set up as two separate living quarters with soundproofing separation of basement apartment. The allure of this property extends beyond the interior, as it proudly showcases a lush backyard that backs onto the idyllic West Deane Park. Explore nature trails, have picnics or enjoy the scenery. Step outside and you'll find yourself in a private oasis. Nestled in the heart of a family-friendly community, conveniently located close to schools, shopping , and recreational facilities. See virtual tour! (id:59911)
Royal LePage Real Estate Services Ltd.
35 Troutbrooke Drive
Toronto, Ontario
Fully Renovated Ground Level, Backyard facing Nature, Modern Kitchen combined W/Living Room, Two (2) Parking spaces. Elegant 3 Pc Washroom, Personal Washer and Dryer. Laminate flooring, a newer HVAC system, new electrical wiring, windows, and lighting, ensuring a warm, safe, and energy-efficient home. Close distance to grocery stores, TTC, Yorkdale shopping mall, Golf Club, Highways. (id:59911)
Right At Home Realty
30 Hercules Court
Brampton, Ontario
This beautifully updated and meticulously maintained detached home offers high-quality finishes and is perfect for those seeking space, comfort in a prime location near Bramalea City Centre. This bright and modern home features 3 spacious bedrooms and 3 newly updated washrooms. Enjoy an open kitchen with granite countertops and stainless steel appliances. Fresh laminate flooring throughout with ceramic tiles in the kitchen and basement. Close to schools, shopping, transit, and all amenities. Backing onto a serene park don't miss this incredible opportunity! (id:59911)
Century 21 Regal Realty Inc.
420 - 86 Dundas Street
Mississauga, Ontario
(Welcome To The Art form Condos by State of The Art Builder Emblem Corporation) [Newer High Rise Building in High Demand Area of Cooksville] (1 Bedroom + 1 Den, 1 FullWashroom, Modern Kitchen With Countertop Stove, Quartz Counter Tops) (In-Suite Laundry) (Open Balcony With Breathtaking Views, Open Concept With State of The Art Floor Plan) [[Completely Sun Filled Natural Light With Floor To Ceiling High Windows] (Incredible Location With Steps from the new Cooksville LRT Station in Mississauga) [Only 9 Minute Drive To Square One Mall Shopping Centre) (Walking Distance To Major Stores Such As FreshCo, Food Basics, Shopper Drug Mart, Indian Grocery Stores, Dollarama, Gas Station, Restaurants & Many More] (Hotel Inspired Amenities includes a 24/7 concierge, Party Room, Outdoor Terrace With BBQ. Location Conveniently located Near Schools, Parks, Major Transit, Hospitals] (Minutes To Major Highways QEW & 403]) (Total Square Feet569) [Interior Sq Ft 519 & 50 Sq Ft Balcony] (id:59911)
RE/MAX Millennium Real Estate
1914 Reiss Court
Mississauga, Ontario
BEAUTIFUL RENOVATED 2BDR 1 BATH BASEMENT APT, BACKING ONTO CREEK, QUIET CRT. UNIT FEATURES LAMINATE FLOORS, POTLIGHTS, KITCHEN WITH O/CONCEPT FAMILY ROOM, BIG BEDROOMS.VERY DRY AND WARM DURING WINTER SEASON APARTMENT. GREAT LOCATION W/ COMM. CENTRE W/SWIMMING POOLS, WALKING DISTANCE TO CLARKSON GO, CLOSE TO QEW, LOTS OF PARKS AND SCHOOLS. MOVE IN READY (id:59911)
Royal LePage Real Estate Services Ltd.
1710 - 4655 Glen Erin Drive
Mississauga, Ontario
Location! Location! Erin Mills Town Centre, Credit Valley Hospital, Public Transportation And Major Highways Only Minutes Away!! Welcome To Downtown Erin Mills! Beautiful And Functional Building With Concierge At Lobby, Indoor Swimming Pool, Party Room, Fitness Area, Outdoor Terrace & More!! This One Bedroom + Den Suite Comes With One Parking And One Locker. 1 Bedroom + Den Suite With Floor To Ceiling Windows, 9 Foot Ceilings W/Water Sprinklers, Wide Laminate Flooring, Ensuite Laundry With Washer/Dryer, Stainless Steel Kitchen Appliances, Quartz Kitchen Countertop, & Window Coverings (id:59911)
Hc Realty Group Inc.
3 Benton Street
Brampton, Ontario
Welcome to this beautifully updated 4-bedroom semi-detached gem, ideally situated in a sought-after neighouborhood - perfect for families and professionals alike! Step inside to discover a bright and airy living and dining area, designed for effortless entertaining and everyday comfort. The spacious kitchen offers ample storage and functionality, ideal for cooking up memories with loved ones. Enjoy the comfort of four well- proportioned bedrooms, offering versatility for growing families, guests, or a dedicated home office. Recent renovations add incredible value and peace of mind, including: Roof (2018), stylish laminate flooring (2020), modern kitchen cabinetry (2020), basement bathroom (2018), basement tiling (2024). The fully finished basement features a second kitchen and private entrance - perfect for in-laws, guests, or potential rental income. Step outside to a beautifully maintained backyard, your own private retreat for relaxation, play, or weekend barbecues. This home offers comfort, style, and flexibility - everything you need to move in and enjoy. Don't miss this fantastic opportunity! (id:59911)
Homelife/cimerman Real Estate Limited
308 - 35 Via Rosedale Way
Brampton, Ontario
Welcome to Bramptons Planned Adult Lifestyle Gated Community, the Exclusive Villages of Rosedal. A high demand location in a Safe & Quiet Community, backing on to an Exclusive 9 Hole Executive Golf Course & Clubhouse w/ indoor pool, gym, tennis court, many Amenities & Planned Activities. This Popular 730Sf Suite has no one living above, Offers a Large 1 Bdrm + Den, updated bathrm, Hardwood floors, In unit laundry, combined Living/Dining area & a large Kitchen w/ lots of counter space. Enjoy Sitting on a Spacious Balcony w/ Unobstructed West View. Bonus Den has Unlimited Uses. With Beautiful Flooring, recently Painted, updated appliances & a Portable Thermal A/C unit for heating & cooling, This suite is Ready to Move In. Private heated underground Parking located close to Spacious Private Storage Locker. Great Bldg Amenities for Hosting large & private Events which Include: Vis parking, Party Room w/ Kitchenette, Sitting Area w/ TV, Fireplace, Outdoor Patio w/ Tables, Chairs & BBQ. ------Please see drone vid & tour. New PTAC unit june/24. washer/dryer 1 yr old. Close Distance to Hwy 410, schools, Trinity Commons & all amenities. (id:59911)
Homelife/miracle Realty Ltd
403 - 40 Museum Drive
Orillia, Ontario
Nestled in the heart of the scenic Leacock Village Community, this beautifully cared-for 2 bedroom 2 bathroom condo townhome offers a rare combination of comfort, convenience, and charm. Just a short stroll from the historic Leacock Museum, the serene shores of Lake Couchiching, Tudhope Park, and a network of picturesque walking and biking trails. Boasting nearly 1,700 sq. ft. of thoughtfully designed living space, this bright and airy home features a welcoming front porch and a spacious, sunlit layout. The living room is highlighted by soaring vaulted ceilings and an elegant bay window, creating a perfect space for relaxing or entertaining. A separate dining room offers a seamless flow for gatherings and opens onto a private deck, ideal for enjoying morning coffee or summer evenings. The updated eat-in kitchen showcases timeless white cabinetry and ample counter space, while beautiful hardwood flooring flows through most of the main level, adding warmth and character. The main floor also includes a generously sized bedroom, a full 4-piece bathroom, and a convenient laundry room with inside access to the attached garage. Upstairs, the spacious primary bedroom features a walk-in closet and a well-appointed 4-piece ensuite bath. A versatile loft area overlooks the main level and offers the perfect setting for a home office, reading nook, or guest area. The large unfinished basement presents an opportunity for future customization and additional living space. Residents enjoy exclusive access to a private community clubhouse and a low-maintenance lifestyle with condo fees that include Rogers Ignite phone, cable, and internet, as well as snow removal, lawn care, and upkeep of common areas. Whether you're looking for a peaceful retreat or a turnkey property with minimal upkeep, this home is ready for you to settle in and start making memories. (id:59911)
Sutton Group Incentive Realty Inc.
2 Stanton Avenue
Vaughan, Ontario
Almost 4000 S.F. Spectacular Executive and Elegant Home, Has All The Latest Upgrades, Including 10 Ft. Ceilings, Fully Finished Basement And 2 Kitchens With All S.Steel Appliances, Stone Driveway Walkways And Patio, Fully Fenced, Sprinkler System Throughout, Pride Of Ownership Too Many Upgrades To List, Security Camera/Audio/Intercom System And So Much More! Nothing Missing And Ready To Move In. (id:59911)
Homelife/miracle Realty Ltd
4499 15th Sideroad Road
New Tecumseth, Ontario
A rare offering where timeless craftsmanship meets the splendor of nature. Tucked away on 25 pristine acres, this bespoke, custom-built estate is a sanctuary of sophistication and serenity. From the moment you arrive, the sweeping pastures, glistening private pond, and stately barn set the stage for a life well-lived, one defined by grace, privacy, and endless possibilities. Inside, the residence reveals six expansive bedrooms and four impeccably appointed bathrooms, each space curated with an eye for detail and a reverence for fine materials. Vaulted ceilings and walls of glass invite the outdoors in, flooding the home with golden light and framing breathtaking views at every turn. The heart of the home is a chef's dream kitchen, where form and function dance in harmony. Custom cabinetry, exquisite stone surfaces, and professional-grade appliances stand ready for quiet mornings or grand gatherings alike. The primary suite is a masterclass in indulgence, offering a private retreat with spa-inspired amenities and vistas that calm the soul. Every element of this property has been thoughtfully conceived from the manicured grounds to the pasture-lined hills, from the tranquil water's edge to the timeless barn, ready for equestrian pursuits or reimagined as a studio or guest quarters. This is more than a home; it's a legacy, a place where luxury lives in dialogue with nature, and every sunrise feels like a private masterpiece. (id:59911)
Royal LePage Your Community Realty
32 William Heath Court
Aurora, Ontario
Step Into Unparalleled Luxury With This Stunning New Construction Home, Built On The Site Of A Former Golf Course. Welcome To The Prestigious Allegro Development By Geranium Homes. Located on a Private Cul-De-Sac With Fewer Than Ten Homes, This Breathtaking Retreat Provides An Exclusive Setting While Keeping You Close To Shopping, Transit, Highways, Fine Dining, And Everyday Essentials. Boasting Over 4,000 Square Feet Of Meticulously Crafted Living Space, This Never-Lived-In Masterpiece Showcases Timeless Elegance Blended With Modern Convenience. The Grand Exterior Exudes Curb Appeal, With Classic Stone Accents Enhancing Its Sophisticated Character. Inside, Elegance Meets Functionality With Five Beautifully Appointed Bedrooms, Each With An Ensuite, Including A Convenient Jack And Jill. The Home Features Five Spacious Tiled Bathrooms, including A Main Floor Guest Inspired Powder Room, Gleaming Hardwood Floors Throughout The Main And Upper Level, And Extra-Tall Ceilings On The Main Floor For An Airy, Expansive And Premium Feel. A Sun-Soaked Breakfast Nook In The Eat-In Kitchen Make Mornings Delightful, While Top-Of-The-Line Miele Appliances Seamlessly Integrate Into A Chefs Dream Kitchen. The Kitchen Also Boasts Upgraded 24x48 Tiles, Extra-Tall Custom Cabinetry, Ample Built-In Storage, And A Pot Filler Rough-In For Added Convenience. The Family Room Is Warm And Inviting With A Built-In Electric Fireplace, And A Convenient Mudroom Provides Indoor Access To The Two-Car Garage Perfect For Avoiding The Winter Cold. The Private Enclosed Terrace Is Thoughtfully Equipped With A Gas Line For (BBQ/Pizza Oven) Unforgettable Family Memories. This Architectural Masterpiece Offers Lush Surroundings And A Serene Atmosphere. With Low Traffic And High Character, This Exclusive Enclave Is Ideal For Families Seeking A Safe, Luxurious And Peaceful Place To Call Home. Schedule Your Private Appointment Today! (id:59911)
Century 21 Leading Edge Realty Inc.
F402 - 26 Coles Avenue
Vaughan, Ontario
Step into a world of modern living at this beautiful 1195 Sqft 3 bedroom 3 bathroom condo townhouse, situated in one of Vaughn's prime locations. Upon entering, you'll be greeted by an inviting open-concept main floor that seamlessly blends the living and kitchen areas creating a spacious and airy ambiance. The charming kitchen boasts stainless steel appliances, ample cabinetry space, and a central island with a breakfast bar, perfect for dining with the family. The living room, flows effortlessly from the kitchen and opens out to a cozy porch, ideal for your morning coffee or relaxation. Explore the halls of the main floor to find your first bedroom, versatile to host guests or transform into a home office. Ascend to the second level and discover two additional bedrooms. Offering a serene retreat, the primary bedroom is elevated by a walk-out access to a private balcony and features a 3 piece bath plus a spacious walk-in closet. Completing this level, is your third bedroom with its own closet offering generous space and comfort. Enhance your living experience with the convenience of a second-floor laundry and underground parking, ensuring a hassle-free lifestyle. Enjoy a quick drive to Canada's Wonderland, Boyd Conservation Park, and major groceries. Travel to York University via highway 407 or the Vaughan Metropolitan Centre, and easy access to other major highways. From trendy shops and delicious eateries to lush parks and prominent schools. Don't miss this captivating opportunity to claim a slice of affluent living in this vibrant community! (id:59911)
Sam Mcdadi Real Estate Inc.
414 - 7420 Bathurst Street
Vaughan, Ontario
The Prestigious Promenade Towers! Modern Bright Spacious 2 Bedroom 2 Bath, Floor To Ceiling Windows, Featuring Large Balcony; Eat In Kitchen, Utilities/Cable/Internet Included In Low Maintenance Fee; Gym, Pool, Tennis/Squash Courts,Sauna, Whirlpool, Library, Meeting Room, Gated 24/7 Security, Parking! 1 Parking spot included, monthly maintenance includes short walk to BAYT synagogue on East side ofBathurst & Clark Ave, public transit, great schools, parks, libraries & Community Centres. Wonderful family friendly neighbourhood. Mpac Report attached 992 interior + Balcony space (id:59911)
Ipro Realty Ltd.
Unit 6 - 350 Davis Drive
Newmarket, Ontario
Non-franchise pizza business located in a high-traffic area, close to Upper Canada Mall, a GO station, schools, a mosque, and surrounded by Residential Condo Buildings. This prime location also features a church directly across the street and a bus stop right in front, ensuring consistent foot traffic. Low Rent $3,220 including TMI, Water and HST. The plaza is home to a driving school next door, with 25-30 students regularly attending, as well as a well-established convenience store (approximately 25 years old), Canada Post, and several renowned businesses that bring in a steady flow of customers. Rent is competitively low, with TMI included, offering excellent value for this sought-after location. Enough Parking Space, Store has backdoor access for delivery. Highly rated Pizza place in the neighbourhood. This is a great opportunity for anyone looking to capitalize on a thriving area with strong potential for growth. (id:59911)
Save Max Real Estate Inc.
2339 Major Mackenzie Drive
Vaughan, Ontario
An incredible opportunity to own this amazing property with over 50' frontage in the heart of Maple. Designated MMS zoning (Main Street Mixed Use) ranging from commercial, residential and community applications. Situated steps away from the Keele Street and Major Mackenzie Drive intersection, providing a fabulous opportunity for future commercial use. Pre-listing inspection on the property has been completed and available upon request. (id:59911)
RE/MAX Ultimate Realty Inc.
