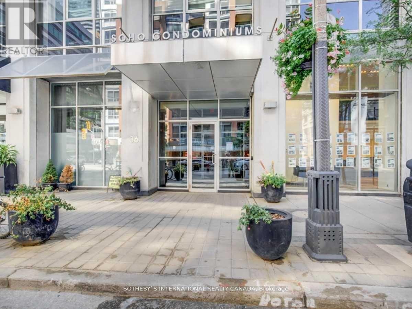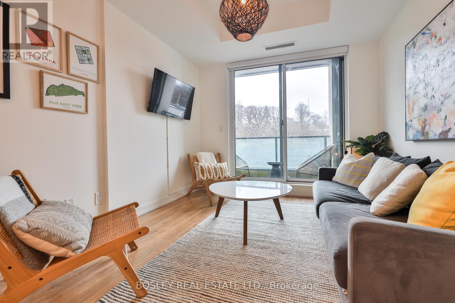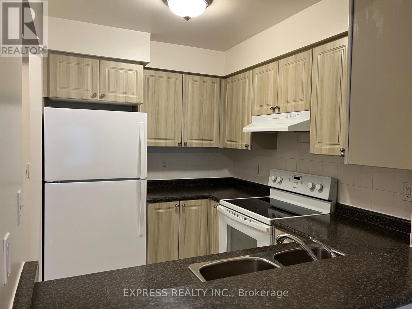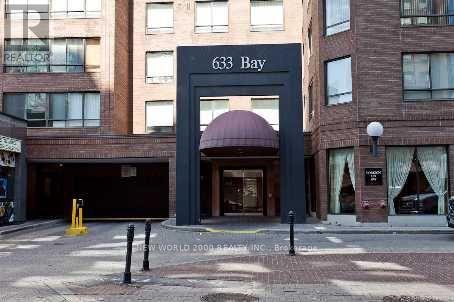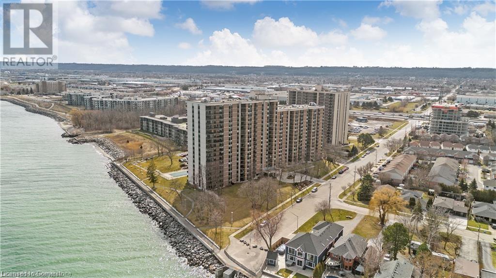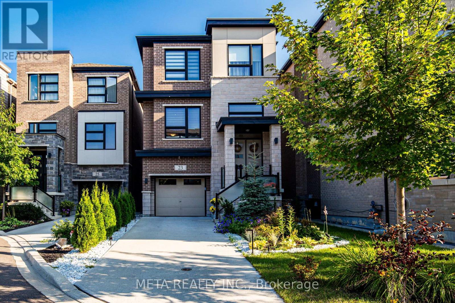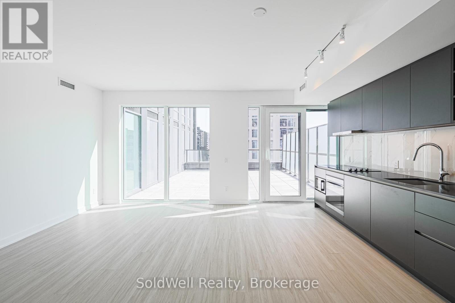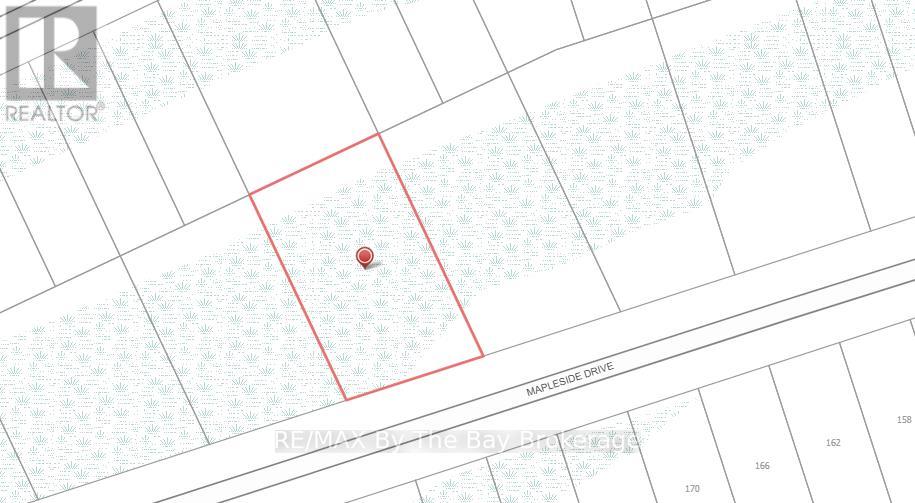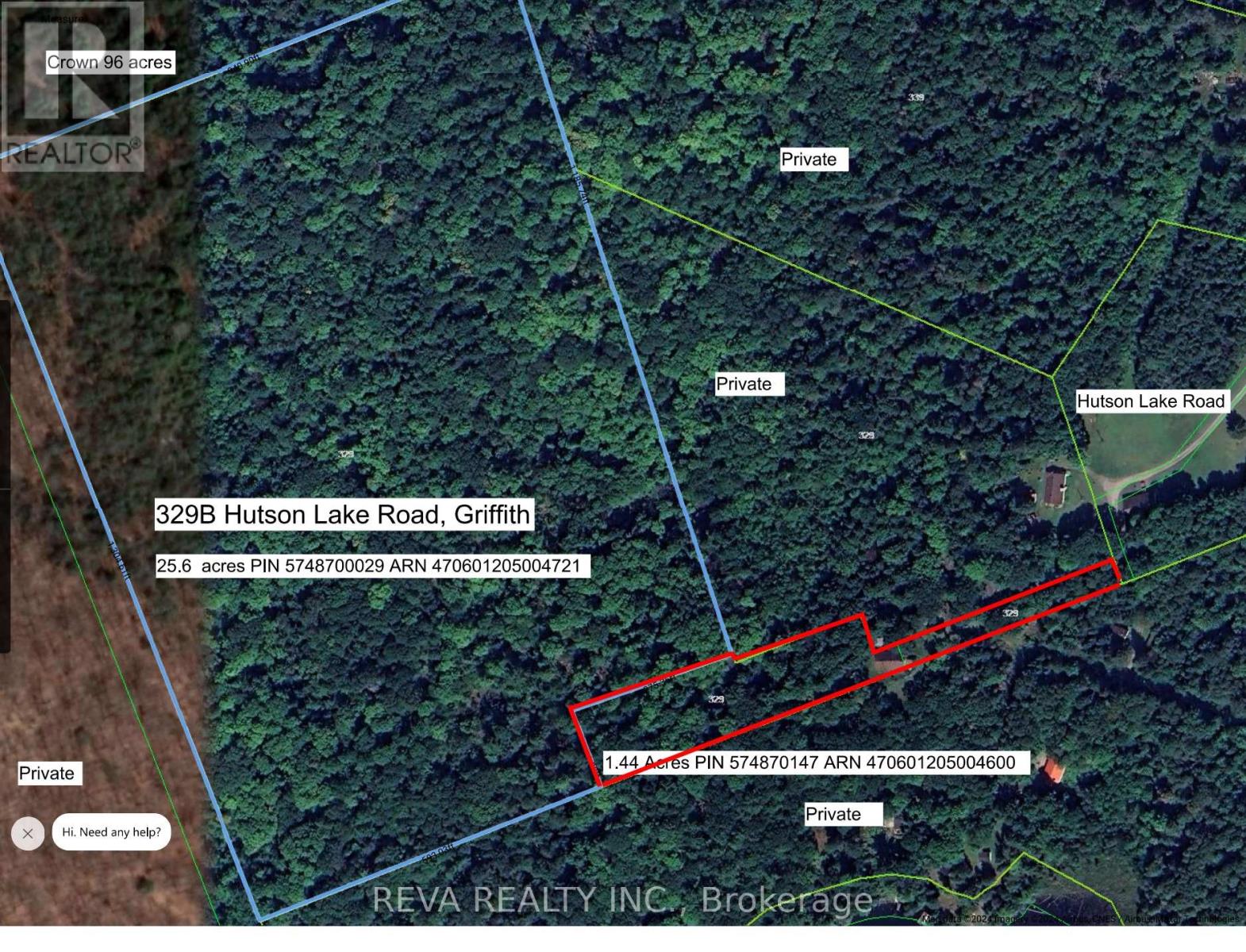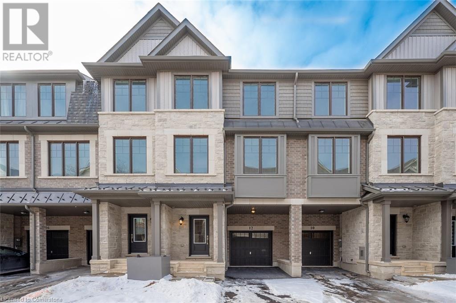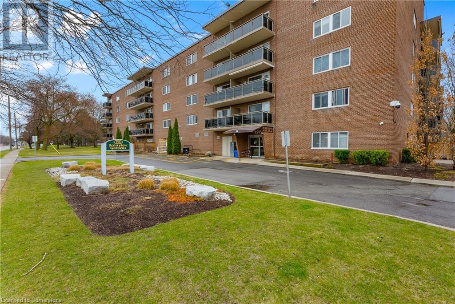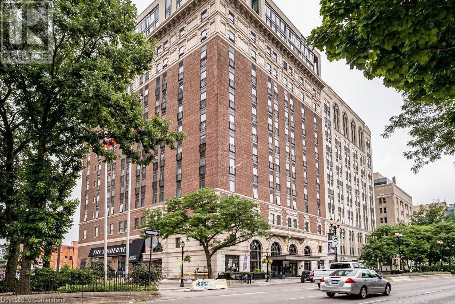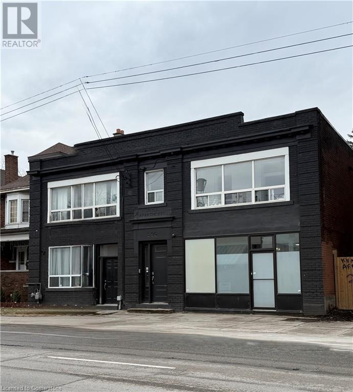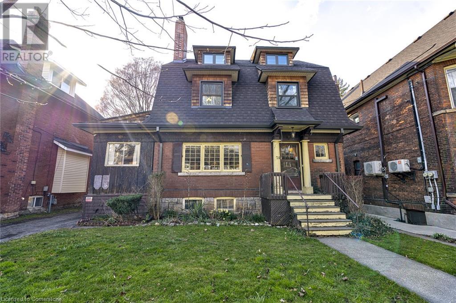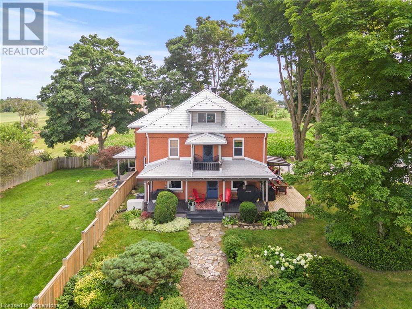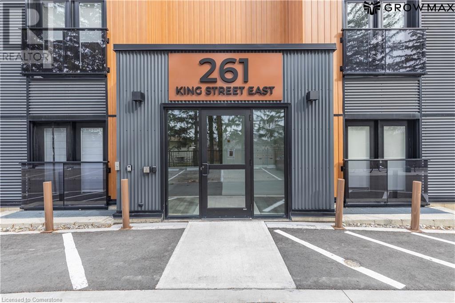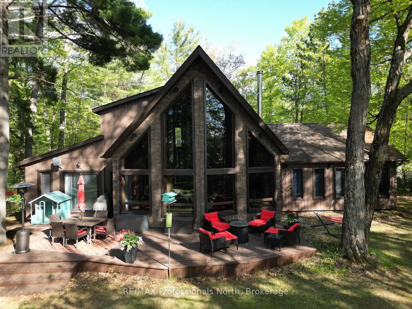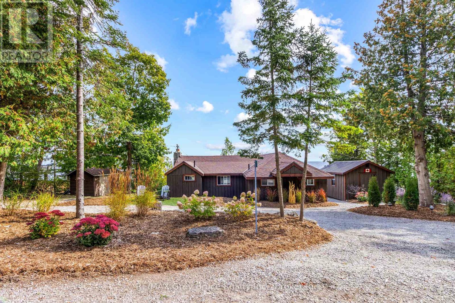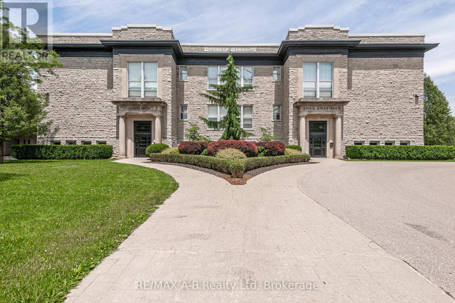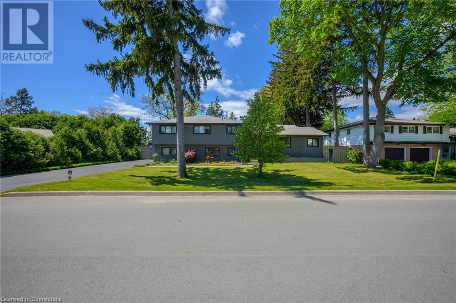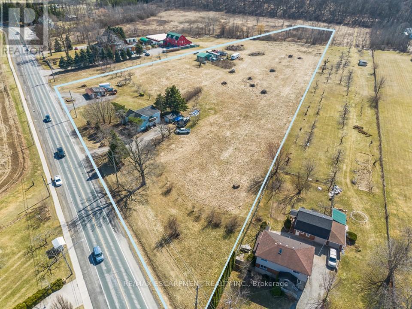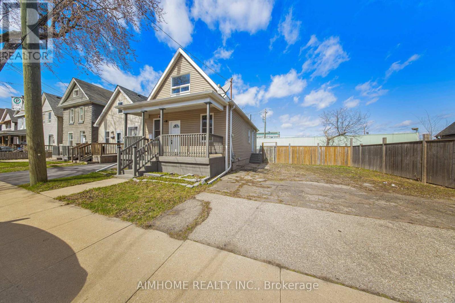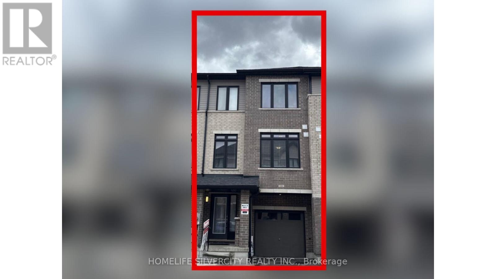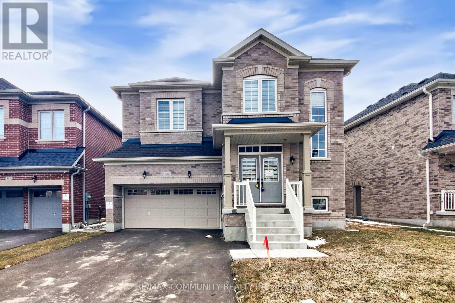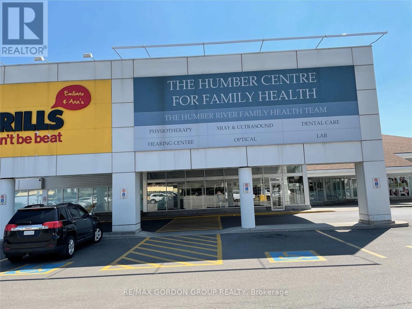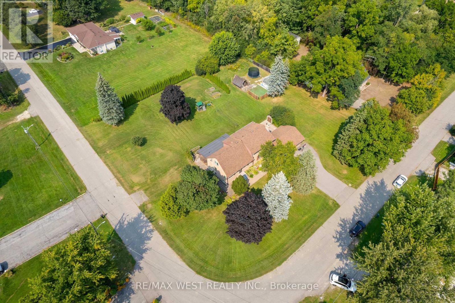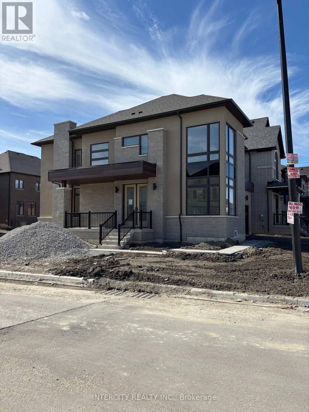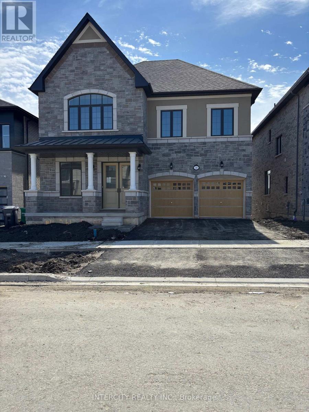206 - 152 St Patrick Street
Toronto, Ontario
Approx. 844 Sf (as per previous listing) spacious 1 Bedroom + Den unit w/ North views @ Artisan at University & Dundas. Walking distance to subway, U of T, TMU, Hospitals, AGO, Chinatown, Queen St shops, restaurants, Financial & Entertainment District. Building amenities include 24 Hr concierge, fitness room, party room & outdoor terraces. No Pets, No Smoking & Single Family Residence. (id:59911)
Express Realty Inc.
1906 - 18 Spring Garden Avenue
Toronto, Ontario
Great North York Location, Luxury Condo With Unobstructed Eastview, Large Balcony Large 2 Split Bedrooms Plus 1 Den Room With 2 Bath. The split 2-bedroom layout is perfect for privacy & comfort. The primary bedroom features the second balcony walkout, a 4-piece ensuite & walk-in closet, The bright second bedroom with large windows & closet space, and the fully enclosed den is perfect for a home office or third bedroom, parking just located in P1 level. Bright Open Concept Living/Dining Area. Laminate Floor Throughout. Right In The Heart Of Yonge St. Step To Subway, Shopping, Entertainment, Parks, Library, Art Centre, City Centre, 24 Hr Concierge, Amazing Amenities Including Indoor Pool, Billiard, Gym Room, bowling room and Guest Rm. (id:59911)
Century 21 King's Quay Real Estate Inc.
1606 - 29 Pemberton Avenue
Toronto, Ontario
1 Br Unit With North View, Parking & Locker (Approx. 583 Sf Per Builder's Plan). Amenities Including Exercise Room, Party Room, Visitor Parking, 24 Hours Concierge & More. Direct Access To Finch Station & Go Bus. Close To Parks, Schools, Shops, Restaurants & More. No Access Card Provided By Landlord, At Cost To Tenants. No Pets, No Smoking & Single Family Residence To Comply With Building Declaration & Rules. (id:59911)
Express Realty Inc.
203 - 33 Delisle Avenue
Toronto, Ontario
One in a million, less than a million in midtown! Rare 2-storey, one bedroom plus den in handsome, quiet luxury, boutique condo at Yonge and St. Clair. Approximately 18 ft of floor to ceiling windows, bathed in light, dramatic circular staircase, gleaming hardwood floors throughout, living room with 10 ft ceiling, ensuite and powder room, custom fitted California closets in double closet and walk-in, wall of built-in bookcase in 2nd floor work at home den, freshly painted through out, 24 hour, attentive, concierge with porter service Tuesday-Saturday 11-7 pm, brand new Bosch oven, indoor pool for year round enjoyment, relax and entertain in serene outdoor courtyard with BBq's for summer entertaining, inviting party room with club like ambience, gym, impressive limestone facade and convenient grand circular drive,1 underground parking and locker. Cable TV and internet are included in the maintenance fee. Pet policy: one dog, two cats. Visitor parking. Convenience of additional entrance/exit from 3rd floor. (id:59911)
Chestnut Park Real Estate Limited
609 - 36 Blue Jays Way
Toronto, Ontario
Fully Furnished, Spacious 1 Bedroom Condo At The Luxurious Soho Metropolitan Hotel In Toronto's Entertainment District. Near The Heart Of Downtown Toronto And Steps Away From Trendy Restaurants, Clubs, and The Rogers Centre. Room Service And Maid Service Available. Amenities Include Fully Equipped Fitness Centre With Pool, Concierge And Security Guard. **EXTRAS** Fridge, Stove, D/W, Washer/Dryer, Micro Wave, Window Coverings, 2 Tvs And Dbed/Linens, Bedside Lamps, Kitchen Utensils, Plates, Glasses, Floor Lamps, 3 Seat Sofa, Table And Chairs, End Tables. (id:59911)
Sotheby's International Realty Canada
516 - 377 Madison Avenue
Toronto, Ontario
This 1-bedroom, 1-bathroom condo punches well above its weight with 9-foot ceilings, modern finishes, and a functional layout that makes the most of every square foot. Whether you're looking for your first place, a pied-à-terre, or a thoughtfully designed crash pad in the city, this one checks some boxes. Tucked inside a boutique building, the unit can be rented furnished or unfurnished, it can come with everything you'd need like cookware, cutlery, small appliances, etc.. it comes with a locker, and there's one seriously cool bonus: a clear view of Casa Loma-- yes, that castle. The location makes it even better. You're a quick stroll to Dupont Station, with Wychwood Park just around the corner for leafy walks or weekend market runs. And when it's time to eat out (or bring takeout back to that view), you're spoiled with local favourites like Playa Cabana, Louf, Fat Pasha, and Backyard Smokehouse just minutes away. Compact, stylish, and incredibly well-located--this unit is proof that good things come in smart packages. (id:59911)
Bosley Real Estate Ltd.
716 - 39 Pemberton Avenue
Toronto, Ontario
Approx. 587 Sf (As Per Builder) 1 Bedroom 1 Washroom W/West views. Direct access to Finch Station & GO bus. Building amenities include 24 Hrs concierge, exercise room, party room & visitor parking. Steps to all amenities, parks, shops & schools. No Access Card Provided By Lessor, At Cost To Lessee. No Pets, No Smoking & Single Family Residence To Comply With Building Declaration & Rules. (id:59911)
Express Realty Inc.
19 Strathgowan Crescent
Toronto, Ontario
Nestled in the prestigious and family-friendly Lawrence Park neighborhood, this elegant and inviting home offers a spacious layout designed for comfort and style! On a private lot with a double driveway, four bedrooms, a finished walkout basement, and sun-filled living spaces. The spacious main level boasts gleaming hardwood floors and refined details throughout, creating a warm and sophisticated atmosphere. Diligently upgraded and maintained with beautifully managed landscaping. Enjoy unmatched convenience with top-rated public and private schools, major commuter routes, Sunnybrook Hospital, shopping, and a variety of amenities just minutes away. (id:59911)
Royal LePage Your Community Realty
Ph09 - 633 Bay Street
Toronto, Ontario
Prime location! Sophisticated SUNNY PENTHOUSE condo with a view! Rare find! Perfect for young professionals/couples/small family! Fabulous location, spectacular city view, easy to rent! Enjoy the life of downtown convenience, food, and entertainment. Spent $$$ in Renos, modern kitchen, raised ceiling, den/office with built-in shelving, excellent layout. Bedroom with built-in closet. Superb amenities, including a spectacular rooftop view/barbecue/entertaining area, indoor pool, sauna, gym, 24 hour concierge. Parking available. Near public transit, hospitals, universities, Eaton center, the atrium, etc. A must see! (id:59911)
New World 2000 Realty Inc.
500 Green Road Unit# 1414
Stoney Creek, Ontario
Welcome to all the beauty that is Waterfront Luxury at the Shoreliner! Boasting natural light throughout and unobstructed stunning views of Lake Ontario and the Escarpment from every room, is this beautiful open concept and tastefully updated condominium, offering 2 bedrooms, 2 bathrooms, a Den / Study, and 1168 sqft of living space. This charming unit allows for a relaxing, maintenance free, and turnkey lifestyle, all while soaking in the breathtaking scenery at any time of day, including gorgeous sunsets, from the pleasure of the walk out enclosed balcony. Appreciate the ease of your own private in-suite laundry and premium features including the primary bedroom suite equipped with a walk through closet and it's own 2 piece ensuite, ample storage space, the bright and spacious kitchen equipped with a pantry, and a welcoming dining area. Take pride and pleasure in having many fabulous amenities offered within the building such as a car wash, hot tub, heated pool, games/party room, workshop, sauna, bbq area with picnic tables, gym/workout room, bike storage, and a library. In addition to these exceptional inclusions, this unit is accompanied with 1 underground parking space and 1 storage locker. Enjoy the convenience of situated in a prime, well centralized and sought after location, with quick access to the QEW and all amenities, parks, trails, and shopping! An absolutely stunning place to call home and a must see! Come see for yourself and fall in love with unit #1414 (id:59911)
Royal LePage NRC Realty
23 Hollyhock Court
Toronto, Ontario
Welcome to your dream home, a stunning newly built residence that seamlessly blends modern luxury with comfort and convenience. This immaculate 4-bed, 4-bath gem offers a fresh and sophisticated living experience tailored for today's lifestyle with tons of upgrades. From the moment you step inside, you'll be captivated by the open-concept design that boasts high ceilings, abundant natural light, and elegant finishes throughout with many upgrades (upgraded hardwood floors, Rough In Central Vacuum, granite kitchen counter tops, Anatolia Polished Porcelain floors in the kitchen area and more). The spacious living area is perfect for entertaining or relaxing, featuring a sleek, modern kitchen equipped with top-of-the-line appliances, an upgraded kitchen island, and ample storage. The master suite is a true sanctuary, complete with a luxurious ensuite bath, offering a spa-like retreat with a soaking tub, a walk-in shower, and dual vanities. Each of the additional bedrooms is thoughtfully designed with generous closet space and another stylish bathroom upstairs for them, ensuring privacy and comfort for family. Separate entrance from the backyard to the Ground floor. Step outside to discover your private backyard oasis ideal for outdoor dining, gardening, or simply unwinding after a long day. The backyard deck as well as the upper deck have been additional upgrades to the house. Situated in a vibrant and desirable neighborhood such as Don mills, you'll enjoy easy access to local amenities such as Shops at Don Mills, parks, and easy access to DVP as well as 401 connecting you to downtown in minutes! This home is not just a place to live, it's truly a lifestyle upgrade. Don't miss your chance to own this modern marvel of a property! (id:59911)
Meta Realty Inc.
906 - 8 Wellesley Street W
Toronto, Ontario
Experience upscale, hassle-free living with this brand-new, East-facing 2-bedroom, 2-bathroom condo at 8 Wellesley St W.This beautifully designed home features a sleek open-concept layout, a modern black-themed kitchen with high-end finishes, and a split-bedroom design that offers ultimate privacy.One of the highlights is the 300 SF private terrace, offering unobstructed views and amazing natural sunlight that fills the home throughout the dayperfect for relaxing or entertaining.Located in the heart of downtown Toronto, youre just steps away from Wellesley Subway Station, UofT, TMU, Yorkville, top restaurants, shopping, and the Financial District.To make life even easier, Bell high-speed internet is included, so you can enjoy hassle-free city living from day one.Dont miss out on this rare opportunity to experience luxury, convenience, and comfort all in one place! (id:59911)
Soldwell Realty
443 Vaughan Road
Toronto, Ontario
Newly Renovated(in 2022) Bright & Modern 3-Bed, 2 Bath Semi. Amazing Mid-Town Location,A Fantastic Opportunity To Live In An Amazing Highly Desirable Neighbourhood. Just Steps Away From Cedarvale Park,Schools,Minutes To Eglinton West Subway & All The Stores &Restaurants On St Clair. This 3 Brs Semi-Detached Home Sits On A Huge Corner Lot ,W/ Separate Entrance Basement ,2-Car Garage Prkng!New Painting! Vinyl Flrs Throughout ,Open Concept Liv/Dining Rm Combined ,Eat-In Kitchen ,Kitchen Quarz Counter ,Cabinets,2nd Level Features 3 Br &,4Pc Bath,Sept Entrance Bsmt Basement Rec Room With 3 Piece Bath. (id:59911)
RE/MAX Excel Realty Ltd.
405 - 135 Wynford Drive
Toronto, Ontario
Welcome to The Rosewood Condo 1 + Den condo offering modern living in one of the most sought-after locations. This spacious unit boasts an open-concept floor plan, filled with natural light and featuring hardwood flooring and an unobstructed view. The living and dining areas are perfect for entertaining or relaxing with family, while the kitchen features stainless steel appliances, and ample counter space. Enjoy your morning coffee or unwind after a long day on the private balcony with scenic views of the surrounding area. Conveniently located with easy access to the Don Valley Parkway, the TTC, and just minutes from shopping, dining, and entertainment options at the Shops at Don Mills. Additional amenities include 24-hour security, a fitness center (id:59911)
RE/MAX Crossroads Realty Inc.
Lot 8 Mapleside Drive W
Wasaga Beach, Ontario
Great lot located on a very popular street with beautiful new homes recently built. Buyer will be responsible for paying to connect to services. This property won't last. (id:59911)
RE/MAX By The Bay Brokerage
263168 Wilder Lake Road
Varney, Ontario
This meticulously crafted, custom-built, all-brick bungalow, constructed with superior 2 x 6 exterior framing, spans 2,455 square feet on a pristine 4-acre estate, offering an unparalleled opportunity to embrace the serenity and freedom of rural living. The expansive property, enveloped by lush lawns, mature forests, and private walking trails, provides abundant open spaces and unmatched privacy, creating a tranquil retreat from urban demands. Designed for both relaxation and functionality, the home features three private decks totaling over 1,000 square feet, ideal for savoring the peaceful surroundings. This solidly-constructed estate includes a new copper-toned steel roof installed just two years ago, a 100' x 80' spring-fed pond suitable for fish stocking, and an elevated 12' x 16' playhouse. A large ring driveway offers ample parking, complemented by a spacious 4-car (50' x 26') heated garage, perfect for car enthusiasts. Hobbyists will value the concrete pad behind the garage, equipped with two 20' storage containers and a shed for additional storage or project space. Inside, the carpet-free, open-concept interior showcases new hardwood flooring across the main level and tiled bathrooms. The expansive oak hardwood kitchen is appointed with under-cabinet lighting, a built-in knife board, and a formal dining area, supported by premium appliances including a built-in wall oven, gas cooktop, and Bosch dishwasher. Practicality is enhanced by a central vacuum system with a kitchen vacuum sweep. Two high-efficiency wood-burning fireplaces, one on the main floor and one in the basement, supplement an efficient propane furnace and Generac generator to ensure year-round comfort, bolstered by superior insulation (R20 and R40). The home offers three bedrooms, including a generously sized master with a luxurious 5-piece ensuite. Modern conveniences, such as a paved road and fiber optic cable, seamlessly integrate with the property’s rural charm.Property is virtually staged (id:59911)
Chestnut Park Realty Southwestern Ontario Limited
26 Fairleigh Avenue S
Hamilton, Ontario
Welcome to this charming 2.5-storey century home, situated on a spacious lot in the heart of Hamilton.**4 Bedrooms**: Spacious and bright with ample closet space, offering plenty of room for family and guests.**Original Detailing**: Discover original details such as pocket doors, wood trim, crown moulding and hardwood flooring which give the home it's sought-after character. **Large Separate dining Room**: Enjoy large family meals and gatherings with a spacious main floor dining room or have breakfast in the eat-in kitchen. The main floor also has a cozy living room and handy 3-season sunroom for extra space and access to the back yard. **Unfinished Attic**: The possibilities are endless with enough space for both a future home office and loft-style family room or sprawling 5th bedroom retreat and luxury ensuite. Existing rough-ins give you a head start and make it an ideal project to expand your living space in an already spacious home!**Large Lot**: Enjoy outdoor space with a generous backyard, ideal for gardening, entertaining, or relaxing.**Double Detached Garage**: A perfect addition for car lovers or extra storage needs. **Recent Updates since 2018 include: Most 2nd and 3rd floor windows (2018), 2nd floor bathroom (2018), boiler (2018), washer/dryer 2019, shingles 2020 (garage 2018), new copper water main (2022), dishwasher (2024).This home offers the charm of a century property with the benefit of valuable updates and is full of potential to take it to the next level. Don't miss out, this home is priced to sell! (id:59911)
Century 21 Miller Real Estate Ltd.
329b Hutson Lake Road
Greater Madawaska, Ontario
Welcome to 329B Hutson Lake Road in Matawatchan/Griffith. The property boasts a scenic view overlooking Hutson Lake. 27 acres of forested natural beauty with an abundance of cedar and hemlock trees. Excellent potential for a number of uses: hunting, recreational, investment, cottage, or your own home. Matawatchan is a quiet hamlet, with year round access to the property off Hutson Lake Road. Home needs repair and maintenance. 100A Hydro service, property boundaries, well water, home condition, septic system and updates to be confirmed by Buyer. Please do not trespass, appointments are required. (id:59911)
Reva Realty Inc.
308 - 12 Clara Drive
Prince Edward County, Ontario
Don't miss this amazing South Facing 1 Bedroom + Den condo with a private balcony located in the Taylor building in Picton's newest luxury Harbourfront Community. This newly constructed condo unit features open concept living and dining with a separate den and 2 pc bath. The sun filled Primary Master bedroom comes complete with an ensuite 4 pc bath and a large closet. Standard features include quartz countertops, tiled showers/tubs and more. See the kitchen design photo for the selected finishings. The Taylor building is located just next door to the Claramount Club that will host a fitness facility and spa with an indoor lap pool and outdoor tennis courts as well as a fine dining restaurant and pub! This amazing new development will also feature a boardwalk along the waterfront into Picton Harbour! Condo/common fees $241.28 per month. This is an "Assignment Sale". (id:59911)
RE/MAX Quinte Ltd.
12 Folcroft Street
Brampton, Ontario
Discover this stunning townhome crafted by Branthaven. Situated in one of Brampton’s most sought-after, family-friendly communities, this executive 3-bedroom, 2.5-bathroom home spans 1,790 sq. ft. and boasts numerous upgrades. The chef's delight kitchen features an island with a breakfast bar. Enjoy gleaming hardwood floors throughout the main level, an airy open-concept design, and a sunlit living and dining room—perfect for entertaining—with a walkout to a large deck. Upstairs, the primary bedroom includes a walk-in closet and an ensuite, accompanied by two additional bedrooms, a main bath, and a convenient upper-level laundry. Ideally located close to schools, parks, shopping, and public transit, this home offers the perfect blend of style, comfort, and convenience—an excellent choice for families or professionals! (id:59911)
Apex Results Realty Inc.
776 Sandy Bay Road
Dunnville, Ontario
Charming Bungalow Near Beach & Golf! Experience the perfect mix of privacy and convenience in this delightful 3-bedroom bungalow, just a short stroll to a beautiful sandy beach and golf course. Inside, you'll find a cozy living room with a gas fireplace, a master bedroom with a walk-out to the patio, two additional bedrooms, and a stylish 4-piece bath, all designed for comfort. Step into a welcoming foyer that combines practicality and style. Featuring a stainless steel sink cabinet, convenient laundry area, and plenty of storage space, this area is perfect for keeping everything organized and accessible. Whether you're coming in from the outdoors or just need extra room for your essentials, this foyer has it all! A rare high-and-dry poured crawlspace provides excellent utility and storage space, while a lifetime metal roof ensures lasting durability. Outdoors, the ¾-acre landscaped lot features mature trees, a serene pond, a new concrete patio, and an entertaining patio with a hot tub—ideal for relaxation and hosting guests. This home truly offers a peaceful retreat in a prime location! (id:59911)
Royal LePage NRC Realty
1319 Yonge Street S
Walkerton, Ontario
Seize the opportunity to establish your entrepreneurial presence in a prime commercial building, formerly an O.P.P. station, located in a prominently visible, high-traffic area. Currently operating as a successful cafe, this property is zoned C3, offering a wide range of potential uses. Situated on a large lot allows space for expansion and growth. The oversize parking lot with two access points is a significant bonus. This commercial building is ideally situated to cater to a diverse range of consumers. Located across from two schools. It's proximity to thriving residential areas ensures access to a consistent customer base, while its close connection to commercial and industrial zones offers opportunities to engage with professionals and businesses. Located at a key intersection of a busy highway, serving as the main gateway for traffic coming into town from both the south and west. This prime position ensures high visibility and easy access, making it an ideal location to capture significant traffice flow from multiple directions. (id:59911)
Ipro Realty Ltd
Exp Realty
196 Scott Street Unit# 222
St. Catharines, Ontario
Welcome to this well-maintained 2-bedroom condo located in the Scottview Gardens building. Perfectly situated in a prime location with easy access to public transit, the highway, and within walking distance to shopping, dining, and all essential amenities. The open-concept living and dining area offers an ideal layout for entertaining and leads to your own private balcony, the perfect spot to relax and enjoy the outdoors. The spacious primary bedroom includes a walk-in closet, while the second bedroom offers flexibility for guests or a home office. Enjoy all the perks of condo living with access to excellent building amenities including an outdoor in-ground pool, party room, workshop, coin-operated laundry, bicycle room, storage locker, a welcoming lobby area, and ample visitor parking. Whether you're a first-time buyer, downsizer, or investor, this condo offers comfort, convenience, and a fantastic location. Don't miss your chance to make it yours! (id:59911)
Exp Realty (Team Branch)
60 Frederick Street Unit# 2011
Kitchener, Ontario
Welcome to **DTK Condos** in the heart of Downtown Kitchener, where modern living meets urban convenience! This stunning 1 Bedroom + Den condo is a rare opportunity to lease a sleek, contemporary space in one of the city’s most desirable high-rises. This move-in ready suite offers the perfect blend of style, functionality, and location. The spacious open-concept layout is enhanced by floor-to-ceiling windows with electronic blinds flooding the space with natural light. Step out onto your private covered balcony to enjoy sunset views and the vibrant city skyline. Entering the suite you’ll find a contemporary kitchen featuring stainless steel appliances, quartz countertops, and plank laminate flooring adding a luxurious touch throughout the unit. The versatile den tucked away off the main hallway is ideal for a home office, reading nook, or guest space—tailored to your lifestyle needs. You’ll also enjoy the convenience of in-suite laundry and an ample-sized locker for extra storage. Right across from the Conestoga College downtown campus and just steps from the LRT, City Hall, shopping, restaurants, entertainment venues, and the tranquility of Victoria Park, this location is ideal for those who want to live in the center of it all. Whether you're commuting, exploring, or relaxing, this address puts everything within reach. DTK Condos also offers outstanding building amenities, including: 24-hour concierge, Fully equipped fitness & yoga room, Party room & workshare lounge, outdoor terrace with BBQ and lounge seating and visitor parking. This suite is the total package—urban sophistication, incredible value, and lifestyle convenience. The perfect opportunity to live in one of Kitchener’s most exciting developments. (id:59911)
Forest Hill Real Estate Inc. Brokerage
112 King Street E Unit# 410
Hamilton, Ontario
The Royal Connaught is a wonderful mixture of modern amenities and old school pizazz. This Studio apartment brings the term Open Concept to a new level with 629 square feet of open space and no dividing walls and murphy bed. The California shutters compliment the floor to ceiling windows and bring in an abundance of natural light. You can access the seldom offered terrace from your living space and enjoy the fresh air and sunlight Hamilton has to offer. The unit comes with an underground parking space and a locker. From the Royal Connaught you have easy access to many of the features of Downtown Hamilton including shopping, restaurants, Gore Park, Bay Front Park, hiking trails. (id:59911)
Keller Williams Edge Realty
590 Main Street E
Hamilton, Ontario
The perfect addition to your investment portfolio. Welcome to this Turn Key 6 Plex that has been fully renovated. Located in the heart of downtown Hamilton close to transit and many amenities. This fully tenanted property features six residential units, two 2-bedroom and four 1-bedroom units. The building features brand new mechanical room, new plumbing, new electric, furnace, roof, luxury vinyl plank flooring, stainless steel appliances, and coin operated laundry in the basement. With a bus stop at doorstep, the area is known for its eclectic mix of shops, cafes, and restaurants. The property offers tenants a vibrant lifestyle with plenty of conveniences. Additionally, it is adjacent to the beautiful Gage Park, providing residents with easy access to green spaces, recreational activities, and community events. With its ideal location and mix of unit types, this property is perfectly positioned for sustained rental income and potential growth. Owner is open to an VTB. Don't miss out on the chance to own this exceptional property. (id:59911)
Keller Williams Complete Realty
1860 Appleby Line Unit# 13
Burlington, Ontario
Great location with lots of walking and traffic. Separate rooftop HVAC unit and operational in good condition. Hydro/Gas/Water meters installed. (id:59911)
RE/MAX Realty Specialists Inc.
26 Fairleigh Avenue S
Hamilton, Ontario
Charming Century Home with Endless Potential on Hamilton's Desirable Fairleigh Ave South! Welcome to this beautiful 2.5-storey century home, situated on a spacious lot in the heart of Hamilton. **4 Bedrooms**: Spacious and bright with ample closet space, offering plenty of room for family or guests. **Original Detailing**: Discover original details such as pocket doors, wood trim, crown moulding and hardwood flooring which give the home it's sought-after character. **Large Separate dining Room**: Enjoy large family meals and gatherings with a spacious main floor dining room or have breakfast in the eat-in kitchen. The main floor also has a cozy living room and handy 3-season sunroom for extra space and access to the back yard. **Unfinished Attic**: The possibilities are endless with enough space for both a future home office and loft-style family room or sprawling 5th bedroom retreat and luxury ensuite. Existing rough-ins give you a head start and make it an ideal project to expand your living space in an already spacious home! **Large Lot**: Enjoy outdoor space with a generous backyard, ideal for gardening, entertaining, or relaxing. **Double Detached Garage**: A perfect addition for car lovers or extra storage needs. **Recent Updates since 2018 include: Most 2nd and 3rd floor windows (2018), 2nd floor bathroom (2018), boiler (2018), washer/dryer 2019, shingles 2020 (garage 2018), new copper water main (2022), dishwasher (2024). This home offers the charm of a century property with the benefit of valuable updates and is full of potential to take it to the next level. Don't miss out, this home is priced to sell! (id:59911)
Century 21 Miller Real Estate Ltd.
203 Jenkins Road
Scotland, Ontario
This charming home, sitting on just shy of 2 acres, is surrounded by 200 acres of cropland, offering picturesque views. The interior features gorgeous chestnut woodwork throughout, high ceilings, and 5 spacious bedrooms, including a fully converted attic. There are 2 newly renovated, upscale bathrooms and new flooring throughout. The 2022 addition includes 3 private rooms ideal for offices or personal use, and there are 3 sets of laundry facilities. A balcony off the upper level offers the perfect spot to enjoy a beverage while taking in the views of the property. On the exterior, you’ll find a wraparound porch with a built-in hot tub, serene landscaping, a fully fenced portion of land great for kids or pets, and a large 3-car garage perfect for car storage or a workshop, with a social loft upstairs. Two grand river sheds provide extra storage, and a newly paved asphalt laneway and parking area complete the picture. Updates include a new septic system, drilled well, water softener, furnace, central air, electrical system, Generac backup system, appliances, metal roof, windows, both bathrooms, and much more. Located just 45 minutes from Hamilton, 9 km to Waterford, 15 minutes to Brantford, and 10 minutes to Highway 403, this property is perfect for those seeking a peaceful country home with easy access to the city. If you enjoy fishing, canoeing, or pond hockey this home is also located less than a km from the Smith Mill Pond. (id:59911)
Keller Williams Complete Realty
261 King Street E Unit# 202-2b
Stoney Creek, Ontario
Stunning Brand-New 2-Bedroom Condo in Cherry Heights Never Lived In! Welcome to this brand-new, never-lived-in 2-bedroom condo, 1 bathroom comes with 1 surface parking perfectly situated on the 2nd floor in the sought-after community of Cherry Heights, Stoney Creek. Offering the same price as a resale unit, this is a rare opportunity to own a fresh, modern home in a prime location! This stylish unit features an open-concept layout, high-end finishes, and large windows that bathe the space in natural light. The sleek kitchen boasts granite/quartz countertops, stainless steel appliances, and contemporary cabinetry, while the spacious living area is perfect for relaxation. Located at the footsteps of the breathtaking Niagara Escarpment, this condo offers easy access to nature while being close to all essentials. Families will love the proximity to St. Francis Xavier Catholic and South Meadow Elementary School, while shoppers will appreciate being just minutes from Eastgate Square. Commuters will love the quick 10-minute drive to the QEW, ensuring seamless connectivity. (id:59911)
Ipro Realty Ltd.
388 Edgehill Drive
Barrie, Ontario
Great opportunity for a contractor or renovator. Welcome to this rare find on a large 70 x 214 foot in town lot. Endless opportunities await with some vision and creativity this could be a true gem. There is a seperate double car garage as well as several out buildings. Create a wonderful family home or perhaps if allowed a duplex or a Granny Flat to the large rear yard. Home is currently heated with oil but there is Natural Gas on the road. Currently the home has 3 bedrooms and 1 bath. Partially finished basement and laundry facilities. (id:59911)
Right At Home Realty Brokerage
15111 Highway 35
Minden Hills, Ontario
This spacious home is set on a private, well-treed lot between Carnarvon and Minden just a short walk to Twelve Mile Lakes public beach and the popular Peppermill restaurant. Tucked back off the highway for added privacy, the property also includes an 8 right of way to the lake, where you'll find a gorgeous shoreline and beautiful views of the sought-after three-lake chain. With approximately 2,800 sq ft of living space, this 4-bedroom, 3-bathroom home offers a functional layout ideal for both everyday living and entertaining. The open-concept living room is filled with natural light thanks to soaring floor-to-ceiling windows and 20 cathedral ceilings. A Juliette balcony off the second-floor primary suite overlooks this stunning space, and the suite also features a private ensuite bath. Two wood stoves add warmth and charm, and the large dining area provides plenty of room for hosting. A 48 x 24 garage with an attached woodshed offers ample space for vehicles, storage, or hobby use. With lake access, a scenic setting, and room to stretch out, this property offers a great blend of privacy and proximity to local amenities. (id:59911)
RE/MAX Professionals North
1132 Dyers Bay Road
Northern Bruce Peninsula, Ontario
It's not just a Haven, it's a Lifestyle. Imagine starting your mornings kayaking along the crystal-clear shores of Georgian Bay, hiking the scenic Bruce Trail, or cozying up by a wood-burning fireplace as the seasons change. If that speaks to your soul, this is the opportunity youve been waiting for. Welcome to Dyers Baya charming, close-knit community of both year-round and seasonal residents where small-town warmth and genuine hospitality are part of everyday life. Nestled between the breathtaking turquoise waters of Georgian Bay and the dramatic beauty of the Niagara Escarpment, this location offers the best of nature, comfort, and tranquility. This year-round retreat is perfect for anyone looking to downsize or embrace a simpler, more intentional lifestyle. Set on 100 feet of stunning shorestone frontage, youll never tire of watching the sunrise from your deck or waterside patio. The pride of ownership shines throughout the thoughtfully landscaped property. Step inside this fully renovated 910 sq.ft. home or cottage where no detail has been overlooked. Updated from top to bottom, including electrical, plumbing, insulation, finishes, and fixtures, it's completely move-in ready. Sold fully furnished with appliances included, this is truly a turn-key offering. Need more space? The cozy Bunkie is spray-foam insulated and features a covered porchideal for a guest room, studio, or home office. For boating enthusiasts, a government dock and boat launch are just minutes away. The property is waterfront road between - with additional land across the road; consider the potential! Whether youre searching for a serene getaway or your forever home, this Dyers Bay gem offers a lifestyle you wont want to leave. (id:59911)
RE/MAX Grey Bruce Realty Inc.
2f - 189 Elizabeth Street
St. Marys, Ontario
Experience refined living at Central School Manor, a historic gem in the heart of St. Marys. Built in 1914, this iconic limestone structure highlights the towns rich architectural heritage. Carefully reimagined into 15 exclusive condominiums, Suite 2F blends timeless elegance with modern convenience. Step inside to soaring 13-foot ceilings adorned with intricate molding and grand 11-inch baseboards, creating bright, airy spaces illuminated by natural light and scenic views. The custom kitchen is a chefs delight, featuring stainless steel appliances, quartz countertops, and ample storage. The spacious primary bedroom is bathed in sunlight from its expansive windows, creating a peaceful retreat.Modern comforts abound with in-floor radiant heating, a cozy fireplace, ceiling fans, and central air conditioning. Residents enjoy beautifully landscaped gardens, a BBQ area, and a communal lounge with a fireplace and kitchenette. Additional amenities include elevator access, automated entry doors, and a large storage locker, offering convenience and style in equal measure. Click on the virtual tour link, view the floor plans, photos, layout and YouTube link and then call your REALTOR to schedule your private viewing of this great property! (id:59911)
RE/MAX A-B Realty Ltd
102 - 601 Barber Avenue N
North Perth, Ontario
3-Bedroom Condo in Listowel Affordable, Spacious & Move-In Ready! Looking for your first home, an easy investment, or a low-maintenance spot to downsize into? This freshly updated 3-bedroom condo in Listowel might be exactly what you're after! With 975 sq. ft. of living space, this unit gives you plenty of room to spread out. The living room is bright and comfy, with sliding doors that lead outside to a ground floor patio. The kitchen has lots of cupboard space and a cozy dining nook right next to it. Down the hall, you'll find three good-sized bedrooms, so whether you need space for kids, guests, a home office, or even a workout room, you've got options. There's also a full 4-piece bathroom, plus lots of closet space throughout. Heat & water included in low condo fees and one assigned parking spot (additional spots $50/month). Walking distance to grocery stores, downtown shops, parks, and restaurants but also close to trails, golf, and Listowel's new rec center. Thinking investment? Rent is projected at $1,625/month - a solid return for the area! Don't wait on this one as 3-bedroom units don't pop up often! (id:59911)
Rock Star Real Estate Inc.
614 Gayne Boulevard
Burlington, Ontario
Fantastic opportunity in Aldershot South! This 3-bed, 3-bath, 4-level side split sits on a quiet, mature street with a massive 100x120 lot. The open-concept, carpet-free layout features engineered hardwood, crown molding, new trim, baseboards, and smooth ceilings. Large windows flood the main floor with natural light, highlighting the living room with a wood-burning fireplace, spacious dining area, and updated kitchen with SS appliances, granite counters, pantry, skylight, and an eat-in area that opens to a private backyard. Enjoy a 16x32 saltwater pool, mature trees, and a tall privacy fence perfect for relaxation and entertaining. Upstairs, the primary suite boasts a renovated 4-pc ensuite, plus two more spacious bedrooms and a fully updated 5-pc bath. The lower level offers a rec room, office, 2-pc bath, laundry, and garage access. The basement features another fireplace, gym, storage, and utility room. Extra-long driveway fits 6+ cars. Unbeatable location walk to downtown, the lake, parks, schools, shopping, and transit. Move-in ready! (id:59911)
Real Broker Ontario Ltd.
614 Gayne Boulevard
Burlington, Ontario
Fantastic opportunity in Aldershot South! This 3-bed, 3-bath, 4-level side split sits on a quiet, mature street with a massive 100x120 lot. The open-concept, carpet-free layout features engineered hardwood, crown molding, new trim, baseboards, and smooth ceilings. Large windows flood the main floor with natural light, highlighting the living room with a wood-burning fireplace, spacious dining area, and updated kitchen with SS appliances, granite counters, pantry, skylight, and an eat-in area that opens to a private backyard. Enjoy a 16x32 saltwater pool, mature trees, and a tall privacy fence—perfect for relaxation and entertaining. Upstairs, the primary suite boasts a renovated 4-pc ensuite, plus two more spacious bedrooms and a fully updated 5-pc bath. The lower level offers a rec room, office, 2-pc bath, laundry, and garage access. The basement features another fireplace, gym, storage, and utility room. Extra-long driveway fits 6+ cars. Unbeatable location—walk to downtown, the lake, parks, schools, shopping, and transit. Move-in ready! (id:59911)
Real Broker Ontario Ltd.
425 Main Street W
Grimsby, Ontario
Over 30 acres of prime location with easy access, just minutes to the QEW. Close proximity to residential neighbourhoods, the Niagara Wine Trail, nearby services and amenities. Easy access to the QEW and Red River Valley Pkwy. Plenty of nearby services including Go Bus & Via Rail station, West Lincoln Memorial Hospital, Fire & Police services. Densely populated residential neighbourhoods nearby, with schools, parks. Nearby amenities including grocery, pharmacies, restaurants, theatre, etc. Surrounded by wineries. Excellent central Golden Horseshoe location. (id:59911)
RE/MAX Escarpment Realty Inc.
109 Gertrude Street
Hamilton, Ontario
Welcome to Stunning 1.5-Storey Detached Move-In Ready Home on an Extra-Wide Lot! This beautifully updated property sits on a generous 54 x 73 ft lot and offers exceptional potential for homeowners and investors alike. Most of the home has been thoughtfully renovated, featuring stylish new vinyl flooring throughout whole house. The main floor includes 3 generous size bedrooms, a combined living/dining area, a full bathroom, and a kitchen with new backsplash, Granite Counter and range hood. Walk out from the kitchen to a private backyard deck perfect for entertaining. The backyard is fully fenced for added privacy. All interior doors are new. Laundry for the main level is located in the basement. The second floor is fully renovated with a separate side entrance, offering great income potential. It includes a brand-new kitchen with quartz countertops, a modern bathroom with tile floor, and its own private laundry. Large size one Bedroom and Living/Dining. Property conveniently located near public transit, major highways, shopping, and other amenities. Live in one unit and rent out the other to help cover your mortgage -- an excellent opportunity for both investors and end-users. This gem wont last long. Show with confidence! (id:59911)
Aimhome Realty Inc.
1203 - 585 Colborne Street
Brantford, Ontario
Beautifully upgraded 3-storey Cachet townhome on a premium ravine lot in the heart of Brantford. This 2-year-new home offers over 1,800 sqft with 3 spacious bedrooms, a versatile den, and a bright open-concept layout. The modern kitchen features a large island and walk-out to a private backyard perfect for entertaining. Enjoy a sunlit living room, 2.5 baths, and a convenient separate laundry room on the upper level. The primary suite includes a walk-in closet and 4-piece Ensuite. Bonus: unfinished ground level with potential for a home office, gym, or rec room. Located in a great community with access to public transit, and just minutes from schools, trails, grocery stores, shopping, and Hwy 403. (id:59911)
Homelife Silvercity Realty Inc.
51 West 3rd Street
Hamilton, Ontario
One-owner home since 1978now fully rebuilt and reimagined into a stylish open-concept 5-bed,two-bath bungalow with 1,622 sqft of finished space. Located on a 40 x 105.75 ft lot in the heart of West Hamilton Mountains Bloomington neighbourhood, just minutes to Walmart, Mohawk College, and St. Joes. Stripped to the studs and rebuilt with care, this home features a premium Stall a Canadian-made kitchen with quartz counters, stainless steel appliances, a 72"island, and integrated under-cabinet garbage. The dining rooms bay window and California shutters add charm, while 5.5 baseboards tie it all together. The showstopper? A stunning primary suite with a vaulted ceiling, 6-ft skylight, sliding glass doors to the new back deck, and a walk-in closet your perfect retreat. Exterior waterproofing, French drain system, and sump pump ensure long-term peace of mind. The long private driveway fits three cars comfortably. Welcome home to 51 West 3rd. (id:59911)
Royal LePage Signature Realty
380 Leanne Lane
Shelburne, Ontario
Grand Home on 50 X 110 Feet Lot, Luxurious 6 Bedroom & 5 Washroom Detached Home for Sale in Shelburne. Over $120,000 + Spent On Upgrades. Full Guest Suite On Main Floor With Full Washroom. 9'Ceiling On The Main. Sep Family Room With Fireplace. Master BR/ 5 Pc Ensuite. Home Features Hardwood Flooring on the main level And A Convenient Second-Level Boasts A Formal Combined Living/Dining Area, A Gourmet-Style Kitchen With A Breakfast Bar, In-Law Suite With Separate 4-Piece Bathroom And Numerous Other Upgrades. Enjoy Easy Access From The Garage And Separate Side Door Entrance To Basement. . Oversized Main Floor Windows Included Two-Storey Main Staircase Window. Wider Lot With 8' space Between Neighboring Property On One Side. Over $120,000 In Builder Upgrade. (id:59911)
RE/MAX Community Realty Inc.
111 A/1 - 245 Dixon Road
Toronto, Ontario
***Best Price In Area***Very Busy plaza, just next to Nofrills***Prime Location At The Corner Of Dixon/Islington*** Ttc At The Door**Hi-Traffic**Hi-Density Area**Total office space is 1,354 sq.feet. Offered for sub-lease 460 sq.feet: 110 sq.feet room with floor to ceiling window. Shared reception and waiting area, washroom inside the office. Additional room available for rent in the same office for extra payment. Very Busy plaza, just next to NoFrills. Medical units with a big variety of specialists, pharmacy, family doctors and labs. Plenty of parking outside. Reception Service, TMI, Utilities, Internet Included In Lease Price. (id:59911)
RE/MAX Gordon Group Realty
A214 - 3210 Dakota Common
Burlington, Ontario
Experience contemporary living in Burlington's highly desirable Alton community! This modern 2-bedroom, 1-bathroom condo combines comfort and convenience, featuring an underground parking space. Step into a bright, open-concept layout with a stylish kitchen equipped with quartz countertops, stainless steel appliances, and in-suite laundry. Unwind on your own private balcony ideal for enjoying the outdoors. Residents of this well-appointed building enjoy exceptional amenities, all conveniently located on the 3rd floor, such as an outdoor pool, pet wash station, indoor sauna and steam room, party room, and a fully equipped fitness center. Located in a prime neighborhood, you're just moments away from top-tier restaurants, shopping, schools, and green spaces, with quick access to the QEW and Highway 407. A fantastic leasing opportunity you wont want to miss! (id:59911)
Right At Home Realty
4208 Kane Crescent
Burlington, Ontario
Nestled on a tranquil crescent & backing onto a prestigious golf course (without the concern of stray golf balls), this executive estate offers over 5400 sq. ft. of impeccably designed living space, including a bright, fully finished basement with oversized windows that provide an abundance of natural light! Set on an extraordinary quarter-acre lot, this property is one of the largest in the area, offering unmatched privacy & prestige! Curb appeal is truly captivating with a newly designed paver & asphalt driveway, mature trees, vibrant gardens, landscape lighting & an irrigation system! All details were carefully selected to create a refined exterior. Inside, soaring two-storey windows allow natural light to flood the home, framing stunning views of the private backyard oasis with a charming gazebo & newly constructed deck perfect for relaxation or entertaining in total seclusion! The home is a testament to refined craftsmanship, featuring hardwood flooring throughout the main floor & bedrooms, granite countertops, stainless steel appliances, & California shutters! Thoughtfully selected lighting enhances warmth & elegance throughout. The home office features custom cabinetry, a built-in desk & a window seat, creating an inspiring space. For entertaining, the billiard room with wet bar offers sophistication, while the expansive bonus room above the garage is perfect for a media room or executive retreat! Additional highlights include a brand new furnace with a transferable warranty offering peace of mind & long-term value for the new homeowner! Located in Millcroft's most prestigious enclave, this home is just minutes from top-rated schools, Berton Park, scenic trails, shopping, dining & convenient access to HWY 407! This one-of-a-kind estate offers the perfect combination of luxury, privacy & convenience! Its a rare opportunity to own an exceptional property in one of the most coveted communities. Schedule your private showing today & discover the extraordinary! (id:59911)
Royal LePage Burloak Real Estate Services
45 Marysfield Drive
Brampton, Ontario
Welcome to this detached 4 bedroom, 3 bath property located on an approximately 1 acre lot! Approximately 2400 ft. fantastic split layout with newer kitchen with granite countertops and stainless steel appliances. Large dining area with full wall built-in storage and walk out to large deck! open concept to family room, which has wood-burning fireplace. Hardwood and tiles throughout - no carpet! All oak staircase leads up to 4 spacious bedrooms, large master with 4pc ensuite! Separate entrance to unfinished basement with Rough in for basement bathroom. make the lower level your own! 1 acre yard with raised garden beds, apple trees, and beautiful large cedars lining property,. fenced in yard fantastic for pets, garden shed/chicken coop. Super quiet neighbourhood and family friendly area surrounded by multi million dollar homes! (id:59911)
RE/MAX West Realty Inc.
1 Keyworth Crescent
Brampton, Ontario
Welcome to **The Bright Side** at the Mayfield Village Community. This highly sough after area build by Remington Homes. Brand new construction. The Summerside model, 2333 sqft. Open concept, 4 bedroom, 3.5 bathroom. 9.6ft smooth ceilings on main, 9ft ceilings on 2nd floor. Upgraded hardwood flooring, except where tiled or carpeted. Stained stairs to match hardwood. Extended height kitchen cabinets, ss vent hood. 150 Amp. Virtual tour and Pictures to come soon!! (id:59911)
Intercity Realty Inc.
30 Keyworth Crescent
Brampton, Ontario
Welcome to prestige at Mayfield Village! Discover your dream home in this highly sought-after ** Bright Side ** community, built by Remington Homes. this brand new residence is ready for you to move into and start making memories. The Queenston Model, 3,456 Sq Ft. This Sunfilled home is for everyday living and entertaining. Enjoy the elegance of upgraded hardwood flooring (5 3/16") on main and upstairs hallway. 9.6 ft smooth ceilings on main and 9 ft smooth ceilingson second floor. Upgraded tiles. Upgraded shower tiles, free standing tub in primary ensuite, frameless glass shower in ensuite 2/3 and 4 bedroom ensuite. Stained stairs with metal pickets to match hardwood. Upgraded kitchen cabinets, pots and pans drawer, upgraded caesarstone countertop in kitchen. Elegant 8' doors throughout home, exclude exterior doors. 2 garage door openers. Virtual tour and Pictures to come soon!! (id:59911)
Intercity Realty Inc.




