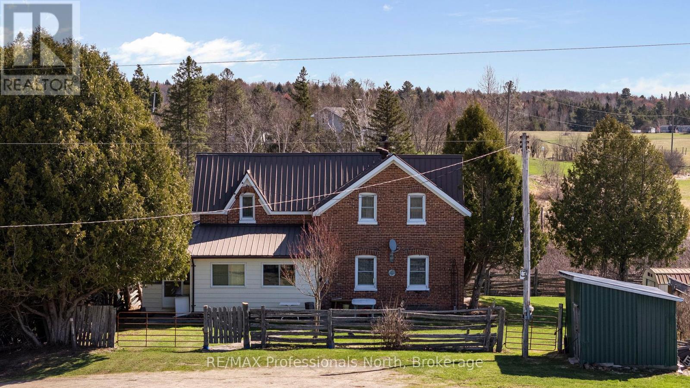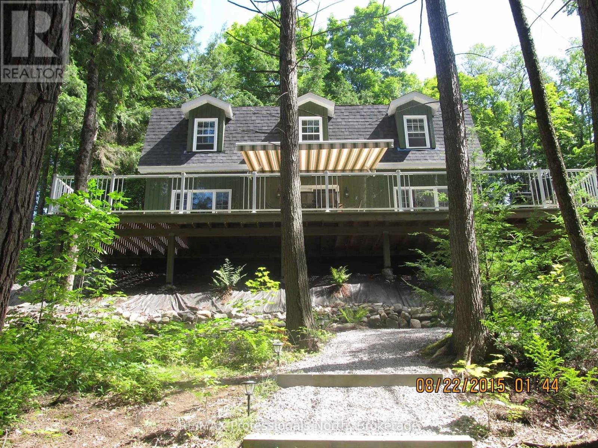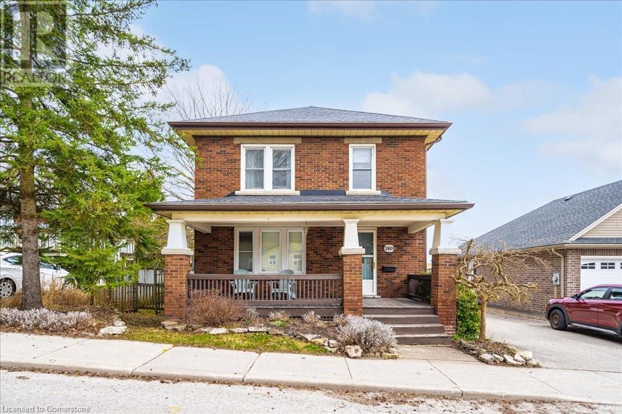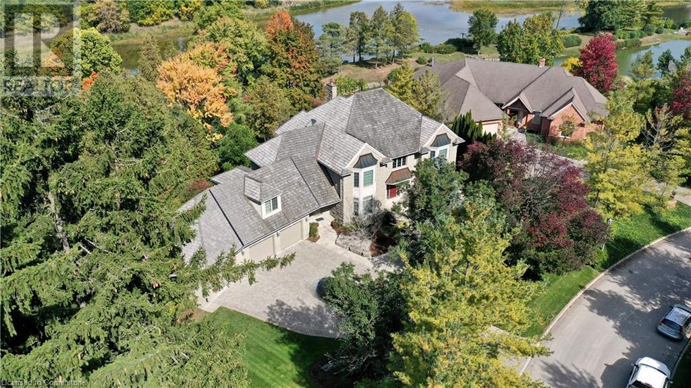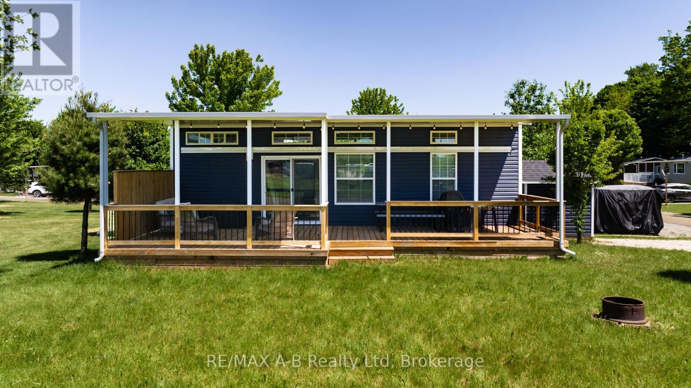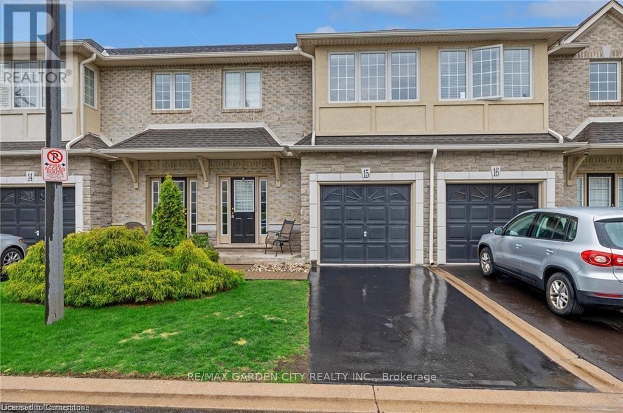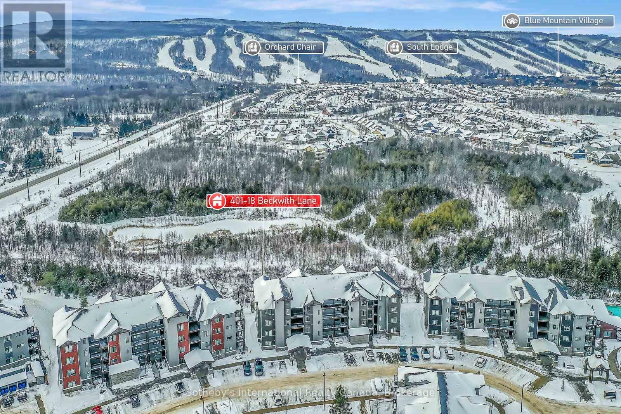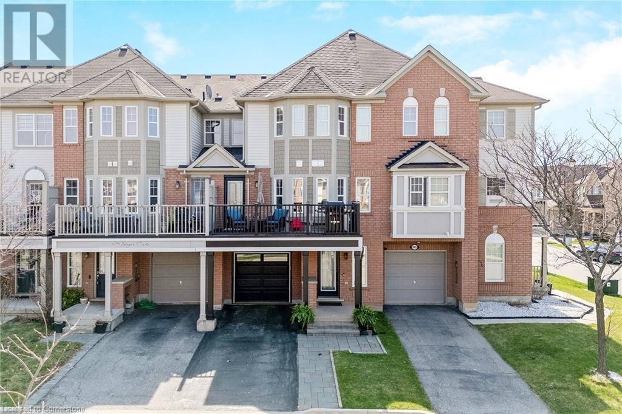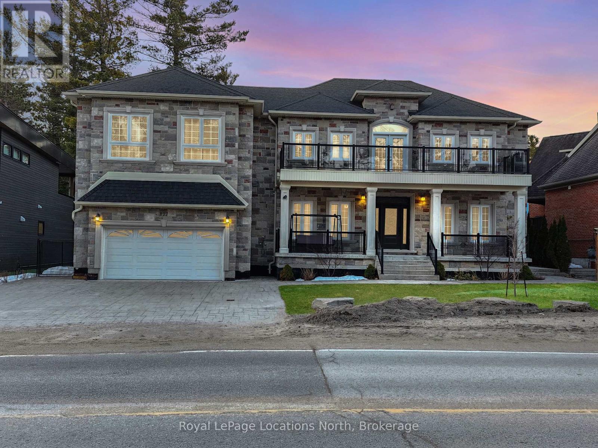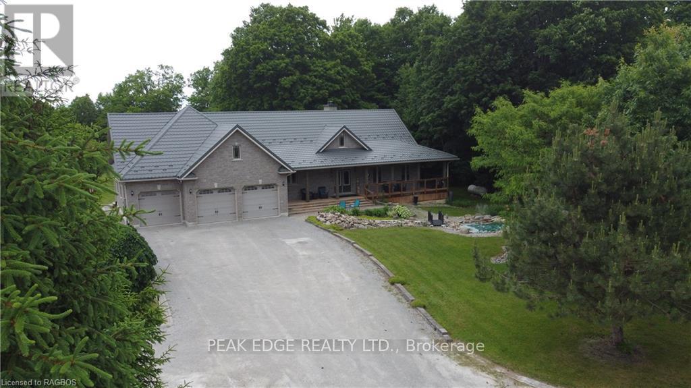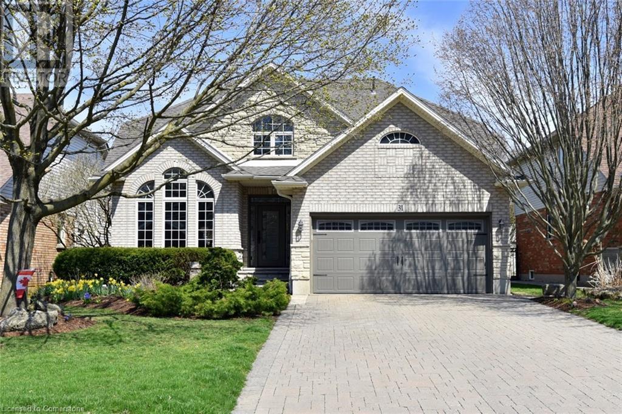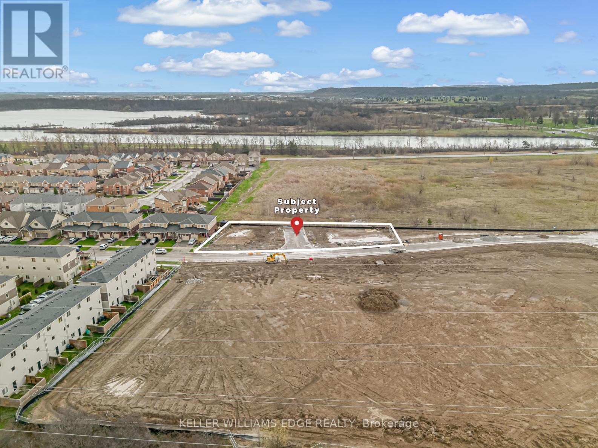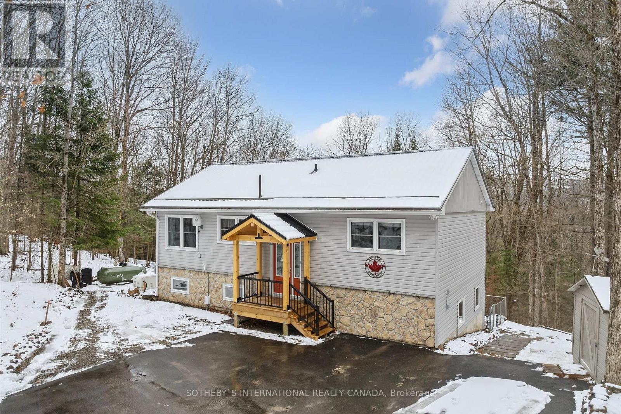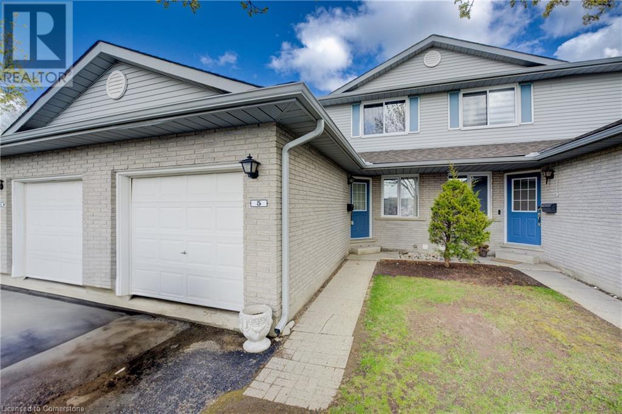67 Bittschwamm Road
Magnetawan, Ontario
Step back in time to a simpler era with this enchanting 100+ year-old red brick farmhouse, nestled amidst rolling hills and whispering hayfields. A true testament to timeless charm, this 5-bedroom, 2-bath home invites you to embrace its eclectic warmth, from its two classic porches to its intricate details that tell stories of yesteryear. Inside, the heart of the home beats in the eat-in kitchen, where the aroma of home-cooked meals fills the air and gathers loved ones around. For more formal moments, a separate dining room awaits, its walls echoing with laughter and shared stories over generations. Beyond the farmhouse lies a scene that feels plucked from a pastoral painting: the original barn stands proud, gazing over fields waiting to be tilled, a vegetable garden brimming with this years promise, and drive sheds ready to house your tools and dreams. Follow the gentle slopes of the land to discover a rambling creek, where natures melodies become your daily soundtrack. Located just minutes from the charming village of Magnetawan, you are perfectly positioned to enjoy a round of golf, explore the beauty of Ahmic Lake, or simply revel in the tranquility of rural life. Whether you dream of homesteading, cultivating our own hobby farm, or finding a serene weekend retreat, this property offers the space and inspiration to reconnect with your roots. (id:59911)
RE/MAX Professionals North
1289 Grandpa's Trail
Highlands East, Ontario
Quality is what your first impression will be here at Salerno Lake. Originally constructed and finished in 2011, it is a meticulously maintained 3 bedroom, 2 bath fully winterized cottage located just outside of Irondale Ontario with 4 season, private road access. The cottage is unique with its barn style roof and 2 storey design and has a very nice flow through the main floor KT/LR/DR area including a walkout to the front deck that stretches across the entire lake side of the cottage. It comes fully furnished top to bottom so all you need is the key and your groceries! A full unfinished basement with 6' ceiling houses all the utilities and the laundry room but a lot of storage as well. The lot is fully treed with very easy access off Grandpa's Trail level to the large parking area at the back of the cottage. From the cottage the lot is landscaped to the deck and dock on the lake and also features a great area for kids to play, erect a volleyball net perhaps or use the horseshoe pits already there, oh and this is where the lakeside campfire area is too! The lot is very heavily treed from the water and dock so passers by in boats can't openly view you or your activities. Last, Salerno Lake is approximately 4 km long, has fabulous fishing with walleye, bass and muskie and provides lots of ATV and snowmobiling opportunities as well. IMPORTANT NOTE: this is very much a cottage environment and shouldn't be considered as a year round residential area mainly due to the roads accessing the cottage and their rugged nature. A 4x4 or AWD vehicle will be required for any winter access and it is not a short drive in on the 4 season part of the road. (id:59911)
RE/MAX Professionals North
260 Provost Lane
Fergus, Ontario
Discover the charm of small-town living with this delightful three-bedroom, two-bathroom home nestled in the heart of Fergus. This newly listed property presents a wonderful opportunity for thos elooking to blend traditional aesthetics with modern living. Enjoy original hardwood floors throughout, perfectly complemented by a finished basement offers additional space for leisure and storage. This friendly neighbourhood quickly reveals its many treasures; you're steps away from downtown shops, restaurants and local grocery markets. Nature and history blend seamlessly around you, with Kissing Stone Park and Templin Gardens offering tranquil green spaces for relaxation and leisurly walks. For the culture enthusiasts, the proximity to the Fergus Grand Theatre means you're always just around the corner from cathing a play or musical performance. This location offers not just a house, but a truly walkable lifestyle. Whether you're relaxing in your quaint outdoor space, planning a picnic in the park, or pondering which play to catch next, this home positions you perfectly to enjoy the best of Fergus. Make your move to a place where every day feels like a charming escape from the mundane. Welcome home! (id:59911)
Keller Williams Home Group Realty
338 River Oak Place
Waterloo, Ontario
Experience the epitome of refined living in the esteemed River Oak Estates with this remarkable residence. Set on a lush, over 1/2-acre lot, this home enjoys an unrivaled position backing directly onto the serene Grand River, a charming pond, and the picturesque Grand River Trail. Impeccable landscaping frames the property, enhancing its private, picturesque setting. Spanning over 6000 square feet, this estate features 5+2 bedrooms and 6 bathrooms, embodying luxury at its finest. The grand foyer welcomes you with a stunning staircase leading to an open second-level landing. French doors open to the elegant formal living and dining rooms, perfect for hosting gatherings of 14+ guests. The sunlit kitchen is a chef's dream, boasting a dinette, an oversized island, and a walkout to a spacious deck ideal for entertaining. The adjoining family room, highlighted by a striking stone wood-burning fireplace, offers magnificent views of the Grand River. The main floor suite provides a peaceful haven, complete with a gas fireplace, walk-in closet, and a private balcony. The 6-piece en suite is a sanctuary of luxury, featuring his and hers vanities, a walk-in shower, and a soaker tub surrounded by windows. The upper level showcases four bedrooms, an office with built-in shelving, and a sophisticated media room. The fully finished lower level includes two bedrooms, a 3-piece bathroom, a wet bar, a games room, and generous storage, with a walkout to a stone patio and rear gardens that seamlessly blend indoor and outdoor living. This residence represents a harmonious fusion of elegance and comfort in a coveted location. Begin your journey of luxurious living and awe-inspiring views at this distinguished River Oak Estates home—where every detail invites discovery. Your dream home awaits, and a personal tour is just the beginning. (id:59911)
RE/MAX Twin City Realty Inc.
652 - 923590 Road 92 Street
Zorra, Ontario
Welcome to Happy Hills Family Campground! This charming mobile home located in the 5 month seasonal section is nestled in a fabulous location which offers a perfect blend of comfort and adventure. Featuring 2 bedrooms plus loft and 1 bathroom, this cozy retreat boasts modern amenities including a fully-equipped kitchen with stainless steel appliances, propane gas stove, living and dining area. You will love the recently added spacious covered outdoor deck for savoring those tranquil evenings under the stars or by the fire. Enjoy access to the family-friendly amenities such as swimming pools, playgrounds, Happy Hills Express, tennis, golf, mini put, and so much more. Whether you're seeking a weekend getaway or a place to call home this summer, Happy Hills invites you to experience the joys of camping in comfort. Contact your REALTOR today to book your private showing. (id:59911)
RE/MAX A-B Realty Ltd
205 Blucher Street Unit# Upper/a
Kitchener, Ontario
LOCATION, LOCATION, LOCATION! This bright and spacious 3-bedroom main-floor unit in a legal duplex with 2 assigned driveway parking spots offers a private entrance, modern eat-in kitchen with quartz countertops, one full bathroom, in-unit laundry, and two dedicated parking spaces. Ideally located just minutes from Highway 85, major employers, schools and public transportation, such as Google and D2L, the UW School of Pharmacy, McMaster Medical Campus, iON LRT, and the Kitchener GO station. The unit is also within walking distance to a bus stop with direct access to Conestoga College DT campus, and a nearby plaza with essential amenities is within walking distance. This is an excellent opportunity for a family or professionals seeking comfort, convenience, and accessibility. Available for Sep 1, 2025 occupancy. (id:59911)
Solid State Realty Inc.
1375 Stephenson Drive Unit# 15
Burlington, Ontario
EXECUTIVE RENTAL IN SMALL ENCLAVE W DRAMATIC VAULTED CEILINGS, WELL MAINTAINED AND RENOVATED UNIT. TWO OVERSIZED LARGE MASTER BEDROOMS EACH WITH THEIR OWN ENSUITE BATHS. SPACIOUS OPEN CONCEPT MAIN FLOOR WITH HARDWOOD FLOORING GAS FIREPLACE EAT IN KITCHEN STAINLESS STEEL APPLIANCES & BREAKFAST BAR, SPACIOUS DINETTE W FRENCH DOOR W/O TO FENCED YARD & DECK. FINISHED REC RM W 2ND GAS FIREPLACE LARGE LAUNDRY ROOM & 2 PIECE BATH NO CARPET CLOSE TO DOWNTOWN BURLINGTON MINS TO MAPLEVIEW SPENCER SMITH PARK BEACH HOSPITAL SHOPPING RESTAURANTS MAJOR HIGHWAYS & BURLINGTON MAIN GO STATION AAA TENANTS ONLY MAY CONSIDER SHORT TERM Prefer NO PETS (id:59911)
RE/MAX Garden City Realty Inc.
401 - 18 Beckwith Lane
Blue Mountains, Ontario
Don't miss these views! Welcome to Mountain House and top floor, west facing panoramic views of Blue Mountain. This beautifully appointed 3 bedroom, 2 1/2 bathroom condo is the perfect investment, vacation home or full-time residence. Conveniently located just steps from the amenity centre with four season pools, sauna and gym, adjacent to Scandinave Spa , 5 minutes from Blue Mountain Village, 8 minutes to Northwinds Beach and just 10 minutes to downtown Collingwood. Custom interior finishes, an elevator for easy access and TWO parking spaces! **EXTRAS** In-floor heating in two bathrooms and tiled areas, custom cabinets and mantle in living room, feature wall. TWO parking spots: 18-401 and 12-120 (id:59911)
Sotheby's International Realty Canada
6343 Division Street
Niagara Falls, Ontario
This treasure of a property checks so many boxes and is as wonderfully unique as you can get. Nestled in a perfect location in Niagara Falls, this 4-bedroom 2 bath gem has so much to offer. Perched on a very generous oversized 56' x 195' lot, this is a gardeners and green space lovers delight providing a very cool outdoor oasis! A fabulous mix of modern and classic woodwork, this home is built like a fortress. Main floor boast 2 bedrooms and flows nicely with all the updates you would expect, with 2 more beds upstairs and endless storage. Downstairs there is a full wet bar, wood stove and a Murphy bed, perfect for entertaining. Noise baffles were installed in the ceiling for ultimate privacy and quietness from the main floor. Can easily be transformed to in-law suite capabilities! Outside is where this property really shines, 1.5 garage, a Victorian shed bunkie (with power), 2 more cedar sheds with a lovely pond and lawn irrigation system. An outdoor fire pit & barbeque caps off this outdoor haven, like a cottage in the city! A new metal roof on top of old roof with a R50 insulation factor keeps you very toasty on a cold winter night! (id:59911)
RE/MAX Escarpment Golfi Realty Inc.
9 Ventnor Crescent
Wasaga Beach, Ontario
Over 55 lifestyle communities are becoming more & more popular. Did you know Park Place is maybe the most desirable one in the area? Detached homes, beautiful landscaping & a rec centre with swimming pool ensure the lifestyle you wish for.Are you looking for a move in ready home to enjoy all Park Place has to offer? Moving to Park Place is about enjoying life; to be as active as you wish but always able to relax.Here all you will have to do is move in, unpack and appreciate your new life. The surrounding trails and green space compliment this lifestyle both in the summer with cycling and walking trails and enjoy the winter with snowshoeing, cross country skiing and snowmobiling on the doorstep. It is obvious when you arrive how meticulously cared for this home has been. Light and airy ambience complimented by the hardwood floors plus a floor plan that maximizes the space. You may be downsizing but there is not hint of downgrading as you enjoy the eat in kitchen and living areas. This spaciousness continues into the master & second bedrooms. Living in Wasaga Beach means embracing outdoor life to the fullest & this home is no exception. From the dining area walk out to the deck & one of the largest lots in Park Place. Plenty of room to enjoy the gardens, mature trees & oversized lawn. The practicalities of life are covered by the oversized single attached garage with inside entry, easily accessible crawl space for storage & sprinkler system. Stores & restaurants at Stonebridge town centre, including Walmart, Boston Pizza , Swiss Chalet of course Tims are only 5 minutes drive away, as is Beach 1 where redevelopment plans promise further enhancement of this iconic beachfront . Projects include a 150-room boutique-style hotel and commercial spaces, balancing living spaces with family-friendly public area. Costs for new owner: Land Lease $800.00/month; Taxes lot $35.81; structure $124.43; total $960.24 per month. Water/sewers billed quarterly. (id:59911)
RE/MAX By The Bay Brokerage
681 Speyer Circle
Milton, Ontario
Gorgeous and very well taken care of Freehold Townhome desirably located in Hawthorne Village close to the Escarpment. Spacious and functional open concept layout. Beautiful hand-scraped hardwood floors, crown moulding and pot lights throughout the lower and main levels. Inviting front door entry into huge foyer on lower level which can also be used as a den/office area. Big and bright upgraded eat-in kitchen is a true entertainer's delight boasting granite counters, custom stone breakfast bar, tile backsplash and stainless steel appliances. Living room has multiple windows for letting in tons of natural sunlight. Combined dining area with custom wall panels for a modern and elegant look. Convenient walkout from dining area to the 2nd level balcony, perfect for bbqs, morning coffee, hangout or relaxing space which truly enhances the overall functionality and usable space of the home. Upstairs features 3 generously sized bedrooms with lots of windows and complemented with brand new berber carpeting (2025). Main bathroom updated with granite counter vanity and modern touches. All modern fixtures throughout the home. Extremely well kept. Shows true pride of ownership. Built-in Garage updated with lots of custom shelving and cabinets for easy and extra storage as well as epoxy coated floors for a clean modern look. 2 car parking on the driveway!! 3 total spaces including garage. Fantastic location in sought after family friendly Milton neighbourhood (Harrison). Just steps away from Speyer park and many walking trails that overlook the escarpment. Walking distance to great schools, shopping, banks and eateries. Very close to all essential amenities including many restaurants. This is an amazing opportunity for your first home or investment! One of the best homes on the market today! Call ever growing and high demand Milton your home! Extras: Roof (2022) Garage door entry into home, Rough-in Central Vac. 2 car parking on the driveway! 3 total spaces including garage. (id:59911)
RE/MAX Real Estate Centre Inc.
Bsmt - 807 Eastdale Drive
Wasaga Beach, Ontario
Basement suite with seperate entrance. Annual rental, ideal for 2 occupants with utilities and internet INCLUDED. Welcome to 807 Eastdale Drive, a custom built home, located within steps of Allenwood Beach. Catch a view of Georgian Bay sunsets from your front porch. Ideal for individuals seeking a work-life balance. Take a stroll on the beach during your lunch break. Ski or snowboard at Snow Valley in Barrie, a short drive away. Easy access to Collingwood and Blue Mountain. The suite is equipped with a private and laundry facilities. Spacious primary bedroom. Bathroom with walk in shower and double vanity. Plenty of space in the other rooms to set up a home office or library. Large cold storage/cantina space. 2 parking spaces available. Relaxing backyard oasis (shared use). A unique place to call home with a beautiful beach at your doorstep. Book your showing today. (id:59911)
Royal LePage Locations North
2511 George Parkway
Springwater, Ontario
Priced to SELL . Stunning custom built bungalow located on a very private 1.38 acre lot backing onto a ravine and protected forest. Just minutes from Snow Valley ski resort situated near the end of a quiet dead end road. This unique Home boasts a walkout to large deck from Kitchen/Laundry/garage, murphy bed in 2nd bedroom/office, 10' ceiling main floor, vaulted ceiling living room, 9' ceiling lower level, 3 size stone exterior, very decorative steel shake roof, wood burning high efficient European style chambered Fireplace, separate entrance to lower level from garage, 3.5 bay garage with 12' ceiling, heated garage, in floor heat in lower level, Extra large mudroom, large master bedroom walk-in closet, heated bathroom floor off master bedroom/ living room, large wrap around deck at front and right side and lots more. This dream Home comes with many inclusions, Seller is down sizing. This property is definitely worth viewing priced below builders cost and be amazed by the impressive landscaping with pond and water fall. (id:59911)
Peak Edge Realty Ltd.
532 - 2450 Old Bronte Road
Oakville, Ontario
Welcome to Branch Condos, a luxury building with top notch amenities and features. Be wowed by the stunning lobby with 24 hour concierge. Keep active in the impressive gym and yoga studio. Enjoy the amazing indoor pool with outdoor sundeck, rain room, steam room and hot tub. So many lounges, outdoor and indoor dining areas, kitchens, and sitting areas to spend time in. Hang out with friends in the media lounge with pool table. There are even guest suites for visitors to stay over. Gorgeous 2 bedroom, 2 bathroom condo. Bright and spacious, open concept floor plan. Upgraded, modern kitchen with quartz counters and upgraded appliances. Primary bedroom has a large walk-in closet and an ensuite with an upgraded frameless glass shower. Spacious 2nd bedroom has an extra large closet. A full 2nd bathroom and ensuite laundry. Open balcony with unobstructed views, nothing to block the amazing sunsets. One parking space and locker included. Convenient access to highways, GO Stations, Public transit, Sheridan College, Parks, Trails, Shopping, Restaurants, Entertainment, Recreation centers, Oakville Hospital & so much more. (id:59911)
RE/MAX Aboutowne Realty Corp.
261 Queen Street N
Simcoe, Ontario
Looking for the perfect opportunity to enter the real estate market or invest? Look no further! This affordable 3 bedroom, 1.5 bath home is conveniently located on a spacious in town lot, complete with a 33 Foot x 17 Foot detached garage. The main floor features a bright and spacious living room, 2 bedrooms, an updated 4pc bath with tiled shower, main floor laundry and a charming farmhouse-style kitchen with open shelving and butcher block countertop. The upstairs has potential for a Primary Suite or could potentially be converted into a separate unit making it an attractive investment opportunity. The basement is unfinished with ample storage space. This property offers plenty of parking and the over-sized in town lot is perfect for entertaining. There have been numerous renovations in the past few years including new soffit, fascia and eaves (2021), 200 amp electrical panel (2021), sub panel on second floor (2023), living room insulated (2023) and the main floor 4pc bath (2024)...just to name a few. Don’t miss out on this one….make the call before it’s gone. (id:59911)
Coldwell Banker Momentum Realty Brokerage (Simcoe)
31 Blasdell Court
Ancaster, Ontario
Welcome home to 31 Blasdell Court in beautiful Ancaster! This impressive one and a half storey home is located in the family friendly Maple Lane Annex neighbourhood. This home has been meticulously maintained and updated by its original owners, and boasts more than 2,700 sq.ft. of finished living space. The lovely stone and brick exterior welcomes you into the inviting light filled foyer that opens onto the stunning dining room with a vaulted tray ceiling with inset lighting. The beautifully updated kitchen features custom two tone grey and cream cabinetry with luxurious quartz countertops and unique backsplash detail and integrated work space. The great room has the WOW factor with cathedral ceiling and custom gas fireplace. The much coveted main floor primary bedroom features a custom built closet wall, and a wonderful spa like ensuite with double vanity, walk in shower and freestanding tub. A two piece powder room and laundry area complete this level. Upstairs, you will find two good sized bedrooms with a 4-piece main bath. Downstairs is the fully finished and very spacious family room area, a craft room (could be a fourth bedroom with addition of egress window), a 3 piece bath as well as a utility room with workbench. The home has been tastefully landscaped, and the rear yard is fully fenced. Only minutes to the Highway 403 ramp and steps from Bishop Tonnos Secondary School. Excellent shopping, dining and other amenities are mere minutes away. Don't hesitate to book your showing as this home is truly the complete package! (id:59911)
Royal LePage Trius Realty Brokerage
28 Lucas Avenue
Barrie, Ontario
CHARMING, BRIGHT, & WELL-MAINTAINED BUNGALOW IN FAMILY-FRIENDLY HOLLY NEIGHBOURHOOD! Tucked into a quiet street in Barrie’s Holly neighbourhood, this bright and beautifully maintained bungalow offers comfort, charm, and everyday convenience just steps from both the elementary and high school, plus nearby Bear Creek Park. From the moment you arrive, the brick exterior, tidy front entrance and great curb appeal set the tone for what’s inside. The open-concept layout is flooded with natural light, featuring neutral paint tones, timeless finishes and an airy feel throughout. The kitchen is as functional as it is inviting, with white cabinetry, an island with seating, updated counters and a newer subway tile backsplash. Good-sized bedrooms provide comfortable spaces to unwind, while the bathrooms feature newer vanities for a fresh touch. Downstairs, the finished basement expands your living space with a spacious rec room, third bedroom and full bathroom - perfect for guests, teens or extended family. Enjoy summer days in the fenced backyard with an interlock patio and gates on both sides. With pride of ownership displayed throughout, added efficiency thanks to topped-up attic insulation, and windows and roof that have been updated over the years, this #HomeToStay stands out in all the right ways! (id:59911)
RE/MAX Hallmark Peggy Hill Group Realty Brokerage
74 Harmony Way
Thorold, Ontario
Welcome to this beautiful 3-bedroom, 2.5-bathroom townhome located in the desirable Rolling Meadows community of Thorold. Designed with both comfort and style in mind, this home offers a spacious layout and thoughtful finishes throughout. The main floor features no carpet, a modern colour scheme, and a large entryway that opens into an open-concept kitchen, living, and dining areaperfect for both relaxing and entertaining. A large sliding door leads to the backyard, bringing in plenty of natural light.The kitchen is finished with contemporary tile flooring and includes all five essential appliances: fridge, stove, dishwasher, washer, and dryer. Just off the kitchen, you'll find a convenient 2-piece powder room and access to the attached single-car garage, which includes a man door leading to a mudroom space.Upstairs, the primary bedroom features a spacious walk-in closet and a full ensuite with a soaker tub and oversized glass shower. Two additional bedrooms share another full bathroom, and bedroom-level laundry adds maximum convenience. A huge linen closet provides plenty of storage.The unfinished basement offers additional space for storage or future use. Ideally situated just minutes from Highway 406, this location offers easy access to local amenities, schools, and shopping. Tenant is responsible for all utilities and rental equipment. (id:59911)
Flynn Real Estate Inc.
75 Oliver Lane
St. Catharines, Ontario
Rare, ready-to-build opportunity in the heart of St. Catharines! This approved development site features 4 separate building lots, each designed for a 1,750 sq. ft. semi-detached home. Perfect for today's family-focused buyer. With approvals in place, the groundwork is done, making this an ideal project for builders, investors, or developers looking to tap into a high-demand, fast-growing market. Whether your strategy is to build and sell or build and hold, this site offers excellent return potential. Located in a well-established neighbourhood, future homeowners will enjoy proximity to schools, parks, shopping, and major highways. Note: New municipal addresses are 74 and 78 Oliver Lane and 2 and 4 Forestwood Drive. (id:59911)
Keller Williams Edge Realty
202 Sunnyside Street
Dysart Et Al, Ontario
WELCOME TO 202 SUNNYSIDE STREET! Haliburton Village's most sought after community. Sitting on .66 acre lot, surrounded by forest and nature while still being walking distance into town. In 2004 this house was lifted and a lower level 1 bedroom suite added doubling the square footage to over 1800 square feet of total living space. A new septic system was installed and all work completed with permits and signed off. Bright and airy, the main level features 2 good sized bedrooms and a 4 piece bathroom. A good sized kitchen, living room/dining room combination and fabulous walk out to a large deck with sunny south exposure. Surrounded by trees and nature, you feel like you are sitting in a tree house. The lower level is also incredibly bright with above grade windows and walk out to another deck, outdoor living space. Lower level features a second kitchen, 3 piece bathroom, plus additional bedroom and family room. With direct access from the main level, use this space personally or potential in-law/ rental opportunities. The current owners over the last few years have invested signifcantly on exterior updates and mechanical systems. A new covered portico and front deck at entrance way, stone accents on the front of the house, steel roof, stone steps on each side of the house to the rear yard, paved driveway and large shed have really increased this properties curb appeal. A full Generac system installed, oil furnace removed and new forced air propane furnace and central air conditioning added. A very energy efficient home to operate and reasonable property taxes make this property especially attractive. The property has an open permit to build a one car garage and have building plans to share with new owner. Vibrant Haliburton Village community with great services amenities & hospital. Year round outdoor activities such as hiking, skiing, snowmobiling, boating/fshing at nearby lakes make this a great community to live year round. (id:59911)
Sotheby's International Realty Canada
43 Caroline Street N Unit# 502
Waterloo, Ontario
RARE OPPORTUNITY TO OWN AN UPTOWN PENTHOUSE unit in the sought after Park House building, overlooking Silver Lake and Waterloo Park!! This 3 bedroom condo has been updated and features a large 22' x 15' terrace with an amazing view! This beautiful unit has engineered hardwood flooring, pot lights, crown moulding and a wood burning fireplace in the large living room. From here you can walk out to the terrace where you can have your morning coffee or watch the sun set, plus make use of the exterior storage closet. The open concept kitchen has all stainless steel appliances including a full size wine fridge, white cabinets with caesar stone counter tops, plus a great island with a breakfast bar. Around the corner you will find 2 spacious secondary bedrooms (one being used as an office), plus the large primary bedroom with ensuite bathroom, and 2 walk-in closets. Down the hall you will also find another 4 piece bath, a laundry room, and an amazing sauna perfect for relaxation and numerous other health benefits! This fantastic condo is situated close to Waterloo Town Square, the LRT, Waterloo Public Library, plus the numerous shops and restaurants of Uptown Waterloo. With heated flooring, 2 parking spots, a huge private storage room, exceptional views and only 11 units in the building, this is truly a unique condo experience that doesn't often come to market! (id:59911)
RE/MAX Icon Realty
395 Kingscourt Drive Unit# 5
Waterloo, Ontario
Condo Townhouse in desirable Waterloo! Spacious 2 bedrooms, 1.5 bathrooms, two storey townhouse with single attached garage! Updated high grade flooring in living room and bedrooms, new owned water softener (2024), Roof (2019), Furnace (2019), AC (2008), and New Fenced in Backyard For Privacy/Entertaining (2024)! This home is perfect for a first time buyer entering the market, downsizer, or investor! Walk into a spacious foyer with large sunlit living room and eat-in kitchen, powder room on main level, and inside entry from garage. Upstairs has 2 spacious bedrooms and full bathroom, master bedroom walk-in closet. Finally, a nice open unfinished basement ready for your finishing touches! Book your showing today! (id:59911)
Mcintyre Real Estate Services Inc.
6391 Amber Glen Drive
Mississauga, Ontario
Welcome Home! Double Garage Detached Family Home Situated On A Rarely Found Extra Wide, Large Premium Corner Lot, 44Ft Frontage. This Well Maintained Sunlit Home Features 4 Bedrooms, 4 Washrooms And An Inground Pool, Located On A Quiet Street In The Coveted Lisgar Community, It Has Everything Your Family Needs. This Home Combines Comfort with Practicality. Bright, Sun Filled, Spacious Rooms, With Over 2000sqft Of Living Space, Extra Long Driveway With No Sidewalk That Can Easily Park 4 Cars. Large Living And Dining Room With Separate Formal Family Room, Three Excellent Sized Bedrooms Upstairs Offers Plenty Of Space. Walk Out Directly From The Kitchen Into Your Own Private Backyard Oasis With An Almost Brand New Heated Salt Water Pool (Pool Pump (2025), Salt Cell (2025), Pool Liner (2024), Pool Heater (2024)) Perfect For Hosting Guests Or Your Own Enjoyment. Professionally Finished Basement Offers Extra Space For Entertaining Or Relaxation With An Additional Bedroom And Bathroom. Close To Schools (Osprey Woods PS, Lisgar MS, Meadowvale SS), Parks (Steps To Cordingley Park), Shopping, Meadowvale Town Center, Lisgar GO, Minutes Away From 401, 407, 403. Don't Miss The Chance To Call This Beautiful House Home. (id:59911)
Hc Realty Group Inc.
48 Brisbane Court
Brampton, Ontario
Welcome to this 3 bed 4 bath townhouse which offers seamless blend of space and convenience.Step inside and be greeted by the bright and airy open concept layout,creating a welcoming atmosphere throughout.The main floor features a spacious living area that effortlessly flows into the kitchen,perfect for entertaining guests or spending quality time with loved ones.Kitchen offers sleek stainless steel appliances,including a gas stove for precision cooking.The elegant quartz countertops provide ample workspace for meal preparation, and the modern cabinetry offers plenty of storage. Carpet free throughout adds a touch of sophistication and ensures easy maintenance, while the carefully placed pot lights create a warm and inviting ambiance.Upstairs,you'll find the spacious primary bedroom,complete with a full ensuite bathroom.Two spacious bedrooms offer plenty of room for family members or guests, 2nd washroom upstairs adds to the convenience of this home.This home is largest unit in complex. Fully finished basement is incredible bonus,complete with a kitchenette and a full washroom,providing endless possibilities for use as a home office,recreation area,or even as an additional living space for extended family or guests. (id:59911)
Property.ca Inc.
