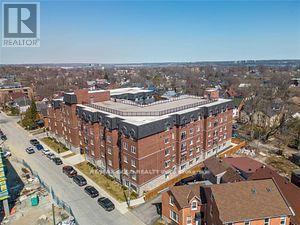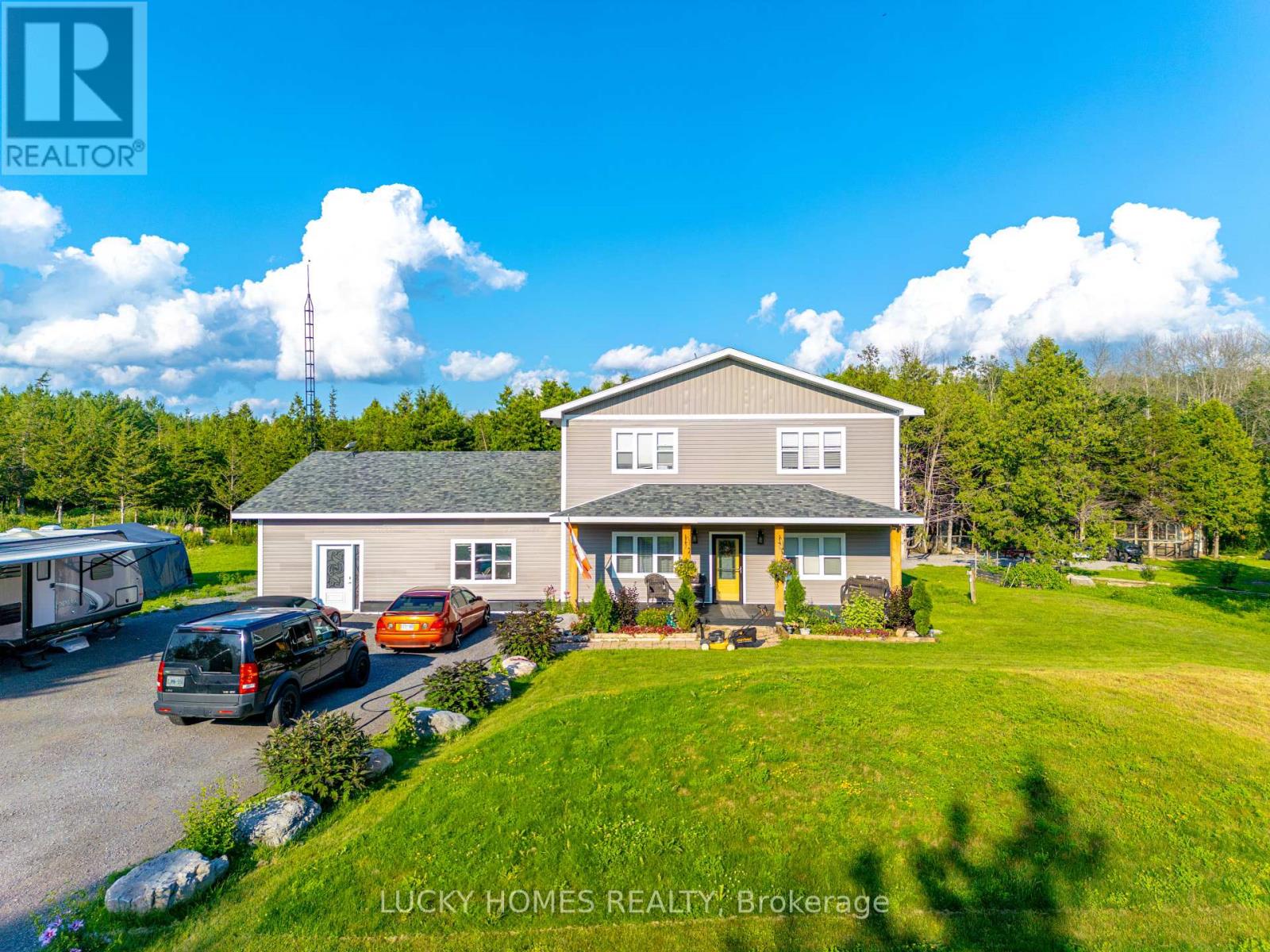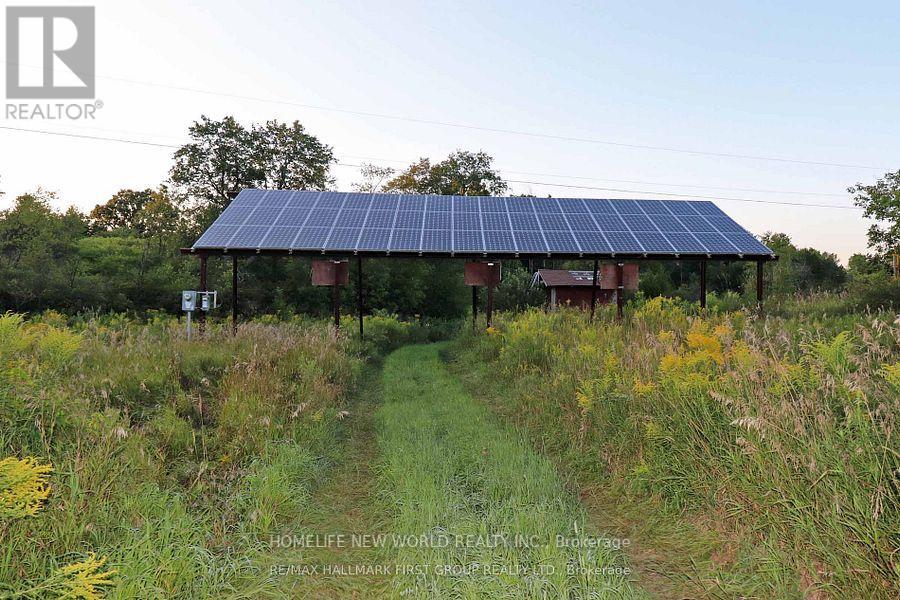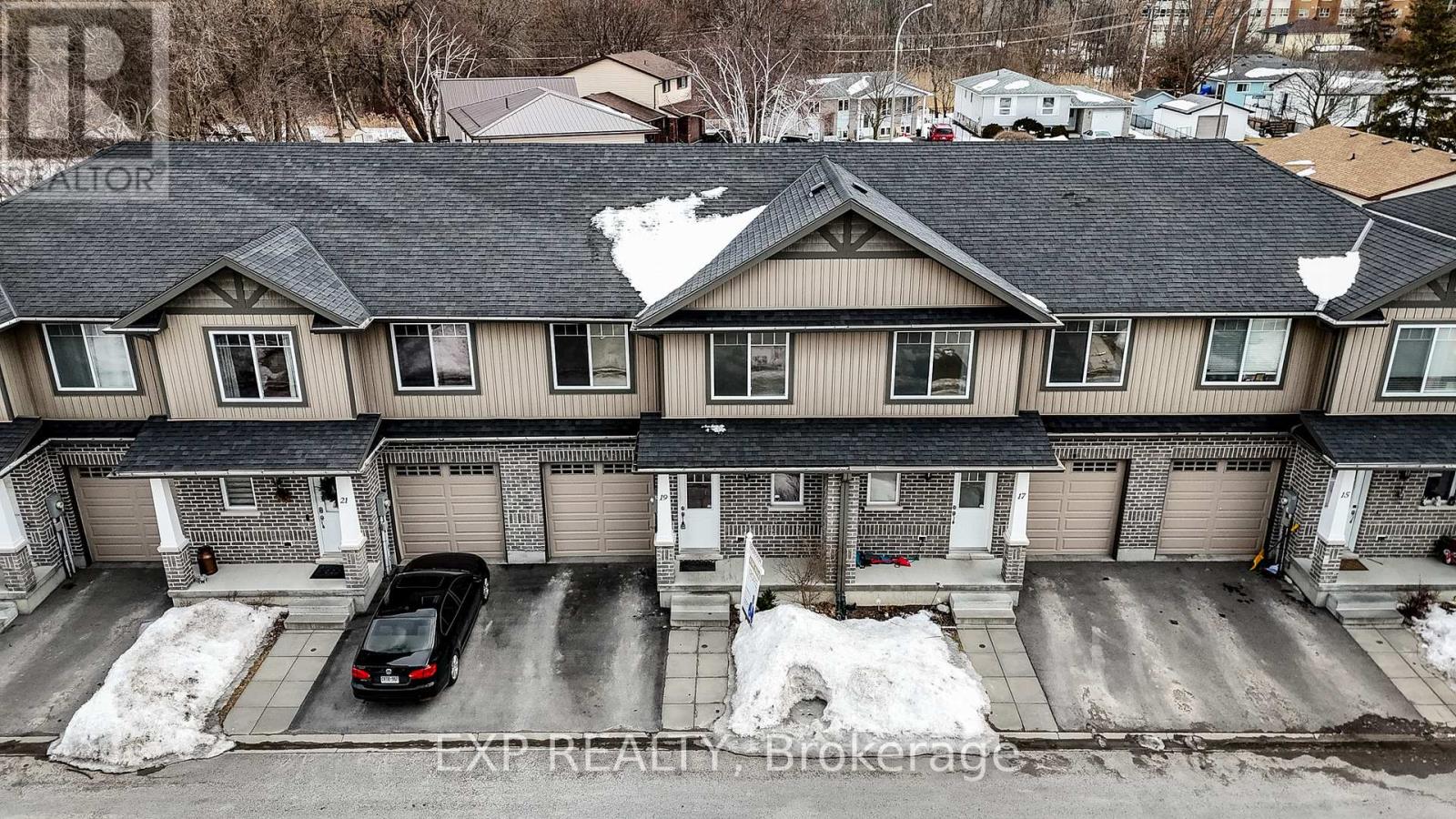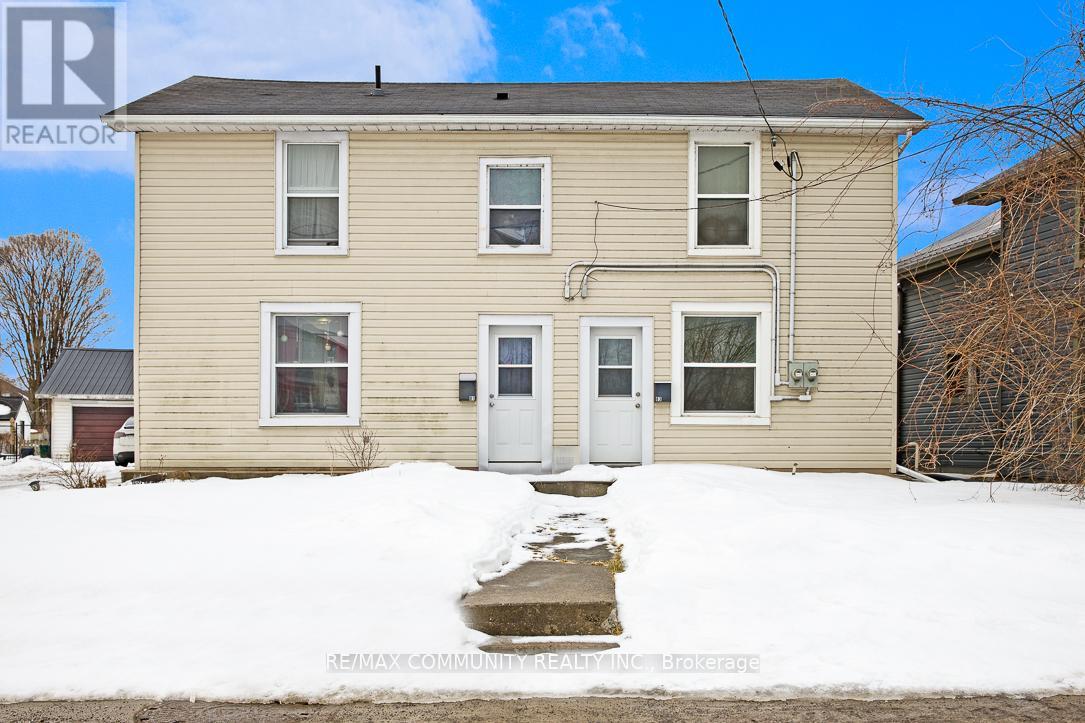11 Radeski Street
Quinte West, Ontario
Welcome to 11 Radeski St, where comfort meets enjoyment! This delightful Trenton home offers the perfect setting for family living, blending a well-maintained interior with an exceptional outdoor space. Inside, you'll discover a spacious layout featuring 4 bedrooms and 2 bathrooms, providing ample room for growing families or those seeking extra space. The home is designed for comfortable everyday living, with a warm and inviting atmosphere. Stepping outside, you'll be captivated by the massive yard, perfect for outdoor activities, gardening, and entertaining. Imagine endless possibilities for family fun and relaxation. Adding to the appeal, this property is just steps away from the scenic Trent River, offering opportunities for leisurely walks, fishing, and enjoying the tranquil waterfront. Key features include: 4 spacious bedrooms and 2 well appointed bathrooms. A large, open concept living area. An exceptionally large yard. A detached garage for parking and storage. Convenient access to CFB Trenton, Schools, Shops, Restaurants, and Highway 401. Proximity to downtown Trenton's amenities. This property offers a unique lifestyle, combining comfortable interior living with outstanding outdoor recreational opportunities. Don't miss your chance to make 11 Radeski St your own. Schedule a viewing today! NOTE: Renovated in 2024. Double Lot. Move-In ready. Quick closing available. Potential for two units. Public transit on street. Quiet neighbourhood with great neighbours. Side entrance steps to detached garage. Security cameras (id:54662)
RE/MAX Hallmark First Group Realty Ltd.
31 Foxmeadow Drive
Hamilton, Ontario
Step into 31 Foxmeadow, a meticulously cared-for, three-level backsplit boasting four bedrooms and two full bathrooms, just waiting to be made your own. Perfect for growing families, the large living and dining areas, along with an eat-in kitchen, make it ideal for entertaining. The expansive family space on the lower level, complete with a gas fireplace, offers additional living space, along with an unfinished basement with potential for a rec room. A double-car garage and private double driveway provide ample parking. Close to all Rymal Road amenities such as Walmart, Fortinos, LCBO, and banks. Don't miss this opportunity! (id:54662)
New Era Real Estate
416 - 501 Frontenac Street
Kingston, Ontario
Short Walk To Queen's University, Downtown Core, & Lush Parks. The Frontenac Condos Located At Princess & Frontenac Street, Is Great Investment Opportunity Or First Time buyers Perfect home. Amenities: Social Lounge, Gym/Fitness Room, Rooftop Patio, & Outdoor Courtyard. (id:54662)
RE/MAX Gold Realty Inc.
71 Everette Street N
Belleville, Ontario
Great starter to get into Homeownership. Detached 3 bedroom home with 2 parking spots. Quick drive to Zwick's Centennial Park East, the Marina, Belleville Harbour and all it's amenities. Business Centre, Downtown, Hospital, Library, Major Highway, Marina, Park, Place of Worship, Public Transit, Schools, Shopping Nearby (id:54662)
International Realty Firm
27 South Maloney Street
Marmora And Lake, Ontario
Nestled in the heart of Marmora, this beautifully updated 3+1 bedroom, 2 bathroom bungalow offers the perfect blend of modern upgrades and small-town charm. Ideally located just steps from local restaurants, coffee shops, household amenities and only minutes from Highway 7 and Downtown Marmara. This home provides easy access to all local amenities while maintaining a peaceful residential setting.The main level boasts a bright and inviting living space. A spacious living room with beautiful grey vinyl plank flooring throughout the main floor in stalled in 2024 flows seamlessly into the dining area and eat-in kitchen, which features ample cabinet space and a convenient walkout to the backyard deck ideal for morning coffee or outdoor entertaining. The primary suite offers a private 3-piece ensuite, while two additional bedrooms, a 4-piece main bath, and a dedicated laundry room enhance everyday convenience.The partially finished basement extends the homes potential, featuring an additional bedroom and a generous workshop space perfect for hobbies, storage, or future expansion. Outside, the expansive driveway provides plenty of parking, including room for a trailer or RV. Extensively upgraded, this home is truly move-in ready with a new metal roof (2023), new A/C unit (2024), new furnace (2024), new owned hot water tank (2024), upgraded 200 Amp electrical panel (2024), new flooring throughout (2024), new countertops (2024), new kitchen sink and faucet (2024), fresh paint throughout (2024), and new screens (2024).A rare opportunity to own a turn-key home in a desirable location. Book your showing today! (id:54662)
Royal Heritage Realty Ltd.
79 Quilan Road S
Madoc, Ontario
Discover Ultimate Privacy In This Charming Log Home, And It Is A Perfect Blend Of Comfort And Nature's Beauty. (id:54662)
Homelife/future Realty Inc.
2916 Shannonville Road
Tyendinaga, Ontario
Charming 2-storey detached home in Tyendinaga, ON, where cottage-style living meets modern comfort. This beautiful property on 12 private acres offers privacy. a circular driveway 300 feet from the road, the home includes 3 spacious bed, 3 modern bathwith a master suite boasting a walk-in closet and spa-like en-suiteand living areas with 9-foot ceilings and two fireplaces. The gourmet kitchen features S/S appliances, a 5-burner gas stove, granite countertops, and a large center island. Enjoy the front deck or relax in the 5-person hot tub on the rear deck, overlooking a gazebo and stone patio. With hydronic heating, a tankless water system, and well water with softening and UV sterilization, conveniently located between Belleville and Napanee, just 8 minutes north of Hwy 401. (id:54662)
Lucky Homes Realty
17 Morris Drive
Belleville, Ontario
Welcome to 17 Morris Dr, a delightful 4+1 Bedroom and 4 Bathroom residence that perfectly blends comfort and style in the heart of Belleville. This inviting home offers a beautiful setting and modern amenities, making it an ideal choice for families, first-time buyers, or anyone looking to settle in a vibrant community. Step outside to your private backyard retreat, perfect for barbecues, gardening, or simply unwinding in the pool. The well-maintained yard provides plenty of space for children or pets to play. Situated in a friendly neighborhood, this home is conveniently located near schools, parks, shopping, and dining options, making it easy to enjoy all that Belleville has to offer. Don't miss the opportunity to make this charming home yours! Schedule a viewing today and experience all the warmth and convenience of 17 Morris Dr. in Belleville. (id:54662)
Century 21 Leading Edge Realty Inc.
5 Albion Street
Belleville, Ontario
This solidly built house, freshly renovated, offers a charming blend of modern updates and classic character. The spacious kitchen features a pantry and a convenient second staircase leading to the upper level, where you'll find three bedrooms plus a cozy nursery room. The bathroom boasts a beautiful cast iron clawfoot bathtub, with a separate private WC for added convenience.A partially finished full basement with a separate entrance provides extra potential, while the newer appliances and a new roof (2020) add to the home's appeal. With two driveways and a clean, dry garage, parking is never an issue. Enjoy the easy-to-maintain urban yard with no maintenance fees, all while being ideally located next to Pine Street, close to buses, the scenic Moira River, and the charm of old downtown. (id:54662)
Royal LePage Signature Realty
560 Clearview Road
Centre Hastings, Ontario
Rarely Offered & Secluded Custom Stone-Front Bungalow Situated In The Prestigious Oak Hills is a Must See! Luxury at it's finest. Offering 3000 sq ft of Open-Concept Sun-Drenched Living space. Charming, Modern and Inviting with High Quality Finishes Including High Vaulted Ceilings, Exposed Beams and Napoleon Built In Modern Electric Fireplace. Airy and Bright. Pot Lights Throughout. Quartz Countertops. 3+1 Bedrooms. Primary Ensuite includes Spa-Like Walk-In Shower with W/I closet. Tranquil and Private Backyard Surrounded by Nature's Mature Trees with Serene and Breathtaking Views- Comes with Outdoor Wood Stove. Fully Finished Basement with Walk-Out. Ample Storage Space. Blend of Modern Luxury and Country Living. (id:54662)
Keller Williams Referred Urban Realty
1056 Lippert Lane
Faraday, Ontario
Escape the city rush and discover the quintessential perfect lifestyle in Bancroft. Nestled in one of the the most sought-after cottage area in Ontario, this waterfront home is a private oasis crafted with exquisite finishes, offering an idyllic retreat. Featuring 3 bedrooms, 3 baths, and a 2-car garage, this custom-built haven boasts hardwood floors, a backup generator, and a sprawling front + side deck to savour the beautiful waterfront views. The well designed yard ensures great outdoor fun, while its proximity to Bancroft village provides easy access to amenities. Designed for easy maintenance, relish more moments on the water surrounded by nature's beauty. Envision cozy evenings in the grand living room adorned with a towering floor-to-ceiling stone gas fireplace or relish scenic meals in the eat-in kitchen overlooking the lake. Motivated Seller for this meticulously designed home invites you to move right in and relish the unparalleled joys of lakeside living. Don't miss your chance to experience the tranquility and beauty of life by the lake. (id:54662)
Century 21 Leading Edge Realty Inc.
298 Elmwood Street
Kingston, Ontario
FULLY UPGRADED, BEAUTIFUL RAISED BUNGALOW WITH A DETACHED GARAGE LOCATED ON A QUIET STREET. THIS PROPERTY BOASTS A LARGE 50 X 159 LOT WITH NO HOUSES BEHIND IT, ALLOWING YOU TO HAVE A NICE, PRIVATE BACKYARD. THE DETACHED HOME FEATURES 6 BEDROOMS, INCLUDING AN IN-LAW SUITE WITH SPACIOUS OPEN CONCEPT BASEMENT APARTMENT WITH SEPARATE SIDE ENTRANCE. BOTH UNITS HAVE SEPARATE METERS FOR UTILITIES. THE PROPERTY INCLUDES A DETACHED DOUBLE CAR GARAGE AND PARKING SPACE FOR SEVEN CARS. CENTRALLY LOCATED AND CLOSE TO ALL AMENITIES, IT PROVIDES EASY ACCESS TO SCHOOLS, SHOPPING CENTERS AND PARKS. FAMILY ROOM HAS PATIO TO A LARGE DECK WITH FENCED YARD AND A STORAGE SHED IN THE BACK. (id:54662)
RE/MAX Premier Inc.
175 Shuter Street
Quinte West, Ontario
Welcome to 175 Shuter. This Stunning 3-bed, 2-storey home is move-in ready! Gleaming hardwood floors and a bright living room with tons of natural light welcome you. Enjoy a large eat-in kitchen and separate dining room, perfect for gatherings. Unlock potential extra income with the basement which has a separate entrance. The home is located on a quiet street, steps from city parks. Includes Private detached garage and driveway. Dont miss this turnkey gem! Quick closing preferred! (id:54662)
Ipro Realty Ltd.
146 Thanet Lake Road
Wollaston, Ontario
Imagine escaping to your own private paradise on a sprawling 55-acre lot, where nature greets you at every turn. This beautiful property, nestled amidst green space, features two mobile homes and two trailers, making it the perfect retreat for families, nature lovers, or anyone craving a peaceful sanctuary. With breathtaking lakefront views, canoe access to Thanet Lake, and stunning sunsets, you can fish, kayak, or simply unwind by the water. The generous lot ensures complete privacy, while the charming cottage-style mobile home lets in plenty of natural light with large windows offering stunning lake views. Inside the home, you'll find an open-concept living space, a well-equipped kitchen, and spacious bedrooms.Surrounded by maple trees ideal for syrup production and equipped with a greenhouse for growing vegetables, this property offers a sustainable lifestyle. For hunting enthusiasts, the abundant wildlife provides ample opportunities.This unique property boasts four separate access points to the lot, two hydro meters, a 200 ft drilled well, a generator, and a septic system. The main mobile home offers three bedrooms and one bath. The second mobile home, which needs TLC, features two bedrooms, one bath, its own hydro meter (to be hooked up), and a separate access point. The first trailer, at 28 feet, has two bedrooms, a three-piece bath, a holding tank for the toilet, and an underground electric hookup. The second trailer is currently used for storage and requires renovation. A gas generator provides backup power to the main mobile home and the first trailer.Conveniently located just 15 minutes from Coe Hill, 20 minutes from Gilmour, and 25 minutes from Bancroft, this idyllic retreat is only 2 hours from the GTA, Sandbanks Beach, and Kawartha Lakes. Seize this rare opportunity to own your slice of paradise at 146 Thanet Lake Rd. Its the perfect blend of seclusion and convenience. (id:54662)
Exp Realty
102 - 56 Tripp Boulevard
Quinte West, Ontario
Your ideal ground-floor Condominium awaits at The Camelot. A highly sought-after move-in-ready, 2-bedroom, 2-bathroom main-floor unit located in one of Trentons most desired areas. This well-designed layout provides the ultimate in convenience and mobility with easy access, no stairs or elevators required, making it ideal for those seeking a more effortless living experience. This beautiful bright renovated end unit has tons of windows creating a warm and welcoming atmosphere. The fully updated kitchen showcases quartz countertops, under mount lighting, stainless steel appliances and a lovely bay window that creates a cozy nook filled with natural light. The spacious primary bedroom features a large walk-in closet with built-in shelves and a luxurious ensuite equipped with ample drawers and cabinets. Both bathrooms have been modernized with new vanities, tiled showers, brand new lighting, and stylish new flooring. The updated flooring continues throughout the kitchen and bedrooms, blending contemporary design with functionality. Additional features include a spacious laundry room with plenty of storage, plus a exceptionally large locker conveniently located just down the hall on the same floor making it easy to store extra belongings. Enjoy the ultimate convenience of being walking distance to shopping, dining, and all the amenities you need. Whether you're seeking single-level living or simply prefer the ease of ground-floor convenience, this unit has everything you need. (id:54662)
Forest Hill Real Estate Inc.
726 Otter Creek Road
Tweed, Ontario
47.65 acre farm, with a solar system, generating an annual cash flow of approximately $8,000$9,000 a fantastic investment opportunity! This versatile property offers the potential to build a home, greenhouse, or barn, with zoning that permits livestock, horses, sheep, market gardening, or hunting. Featuring two road frontages, there may be a possibility for severance , buyer to conduct their own due diligence on zoning, permits, and development. Enjoy the serene country setting just outside Tweed, Ontario, with Stoco Lake nearby. Don't miss this incredible opportunity! (id:54662)
Homelife New World Realty Inc.
50 Summit Crescent
Belleville, Ontario
Now Leasing: Beautiful Newly Built Bungalow in Belleville Discover the comfort and convenience of this brand-new bungalow, perfectly situated in a quiet, family-friendly neighborhood in Belleville. Designed with modern living in mind, this spacious home is ideal for families, working professionals, or retirees looking for a peaceful place to call home.This bright and airy bungalow features three large bedrooms and two full bathrooms, including a private ensuite in the primary bedroom. The open-concept living and dining area offers plenty of space, enhanced by modern finishes and large windows that fill the home with natural lightperfect for relaxing or entertaining guests.The kitchen is fully equipped with brand-new appliances, including a refrigerator, stove, and dishwasher, making meal preparation easy and convenient. Youll also appreciate the energy-efficient heating and cooling systems, brand-new window coverings, and the move-in-ready condition of the entire home.Located close to parks, schools, shopping centers, and with easy access to public transportation and major highways, this property offers the perfect blend of tranquility and convenience.home is ready for immediate occupancy. (id:54662)
Century 21 Parkland Ltd.
7729 Buckeye Crescent
Niagara Falls, Ontario
Welcome to this stunning ravine-side gem in the heart of Niagara! This all-brick, 2-story detached home boasts an upgraded kitchen with sleek quartz countertops, under-cabinet valence lighting, and premium S/S appliances. The inviting main floor features a cozy fireplace and a versatile den/office. Elegant oak stairs lead to the spacious master suite, complete with a walk-in closet and a spa-like ensuite with double sinks. Enjoy the convenience of a second-floor laundry, abundant storage, and a basement cold room. With no sidewalk, ample parking, and proximity to top amenities like Falls view, QEW, Costco, Walmart, parks, schools, public transit, and a hospital, this home is a rare find. Don't miss out on this exceptional opportunity! (id:54662)
Homelife/miracle Realty Ltd
19 Nottingham Court
Quinte West, Ontario
This well-crafted freehold townhome, built by Cobblestone Homes in 2016, is nestled in Trentons sought-after East End. Featuring three bedrooms and three bathrooms, it offers the convenience of second-floor laundry. The bright and airy open-concept design is enhanced by large windows that flood the space with natural light. The custom kitchen boasts an island, while the dining area seamlessly connects to the backyard through patio doors. The spacious primary bedroom includes a walk-in closet and a private 4-piece ensuite. A finished basement adds extra living space with a cozy family room and plenty of storage. Located within walking distance to all essential amenities, this home offers both comfort and convenience! (id:54662)
Exp Realty
245 Mill Pond Place
Kingston, Ontario
Welcome to your dream home nestled in the heart of a serene and tranquil neighbourhood! Here you've been looking for Stunning 3+1 Bedrooms and 3 Full Washrooms bungalow, this home offers ample space for families of any size. Located on a quiet Cut de Sac in the centre of the city. Just minutes to the downtown core, Queen's University, hospitals, amazing restaurants, theatres and all big box stores are also just minutes. It's the perfect Quite location surrounded by conservation area! Open concept main floor with custom kitchen with large island and a spacious Pantry. Quartz tops throughout, gorgeous hardwood floors flow through the entire main floor. Family room with gas fireplace opens to a generous sized deck for BBQ. The entire basement is finished giving this home over 2500 sq ft of living space! Don't Miss it!! "PRICE TO SELL" Schedule you showing today and prepare to be captivated by all that this exceptional home has to offer!!! (id:54662)
Century 21 Legacy Ltd.
306 Holden Street
Kingston, Ontario
Well Maintained & Ready To Move In Townhouse Located In Kingston, ON. Comes With 3 Bedroom, 3 Bath And W/O To Backyard. Open Concept Eat-In Kitchen With Combined Living/Dining Room. Steps Away From Schools, Public Transit, Parks, Hwy, & All Other Amenities. (id:54662)
Royal LePage Ignite Realty
713094 1st Line Ehs Line
Mono, Ontario
Welcome To 713094 1st Line, A Property That Truly Has It All, Including A Fantastic Main Floor In-Law Suite. Perfect For Multi-Generational Living Or Welcoming Guests, This Fully Permitted Suite Offers A Blend Of Privacy And Comfort. With Its Spacious Layout, Private Entrance, This In-Law Suite Feels Like A Home Within A Home. Its Ideal For Family Members, Guests Or Maybe A Nanny Who Desire Independence While Staying Close. The Rest Of The Home Offers A Perfect Blend Of Elegance And Functionality. Situated On A Large Lot Of Over Half An Acre (0.63 Acres). As You Enter Through The Front Entrance Of This Home You Are Welcomed By The Bright Cathedral Foyer, Beautiful Cornice Mouldings And Trim, A Private Den And Large Dining Room. The Main Living Areas Boast Beautiful Hardwood Floors. The Large Family Room Adorned With Custom Built-Ins Provide Both Sophistication And Ample Storage. The Gorgeous Eat-In Kitchen Has Bright, Serene Views, A Center Island, A Walk-Out To The Covered Patio And Access To The Hot Tub On The Back Deck. Ideal For A Quiet Night-In Or Entertaining With Friends.The Upper Level Is Quite Spacious With 4 Bedrooms (Where One Of The Bedrooms Is Currently Being Used As A Walk-In Closet For The Primary Suite), Laundry Room, And View To The Main Foyer. The Basement Extends The Living Space With An Additional Two Bedrooms, A Bathroom, And A Cozy Living Area, Making It Perfect For A Growing Family Or Entertaining Guests.The Detached 3-Car Garage (Built In 2020, 200 AMP Service & 4th Door To Backyard) And Spacious Driveway Allow For Plenty Of Parking For Multiple Vehicles. This Home Is A True Gem, Offering Comfort, Style, And Plenty Of Room To Create Lasting Memories. (id:54662)
Royal LePage Rcr Realty
87a Barons Avenue S
Hamilton, Ontario
Charming 2+1 Bedroom, 2-Bathroom Bungalow on a Spacious Corner Lot in Bartonville This beautifully maintained bungalow offers a perfect blend of original character and modern updates. Featuring a separate dining area, an attached garage, and a generously sized backyard,this home is move-in ready with recent upgrades, including a new roof (2021), refinished hardwood floors, and fresh paint throughout.The fully finished basement, with its separate entrance, second kitchen, large living/bedroom space, full bathroom, and additional unfinished area, presents excellent potential ideal for an in-law suite or additional living space. Don't miss this fantastic opportunity! (id:54662)
Royal LePage Signature Realty
81-83 Moira Street W
Belleville, Ontario
Great Investment Opportunity! Located in the heart of downtown Belleville, right across from the Fire Hall, this duplex offers a fantastic income potential. Both units are well-maintained and one unit recently renovated. One side features 3 bedrooms and 1 bath, while the other offers 2 bedrooms and 1 bath. A prime location with strong rental demand! (id:54662)
RE/MAX Community Realty Inc.


