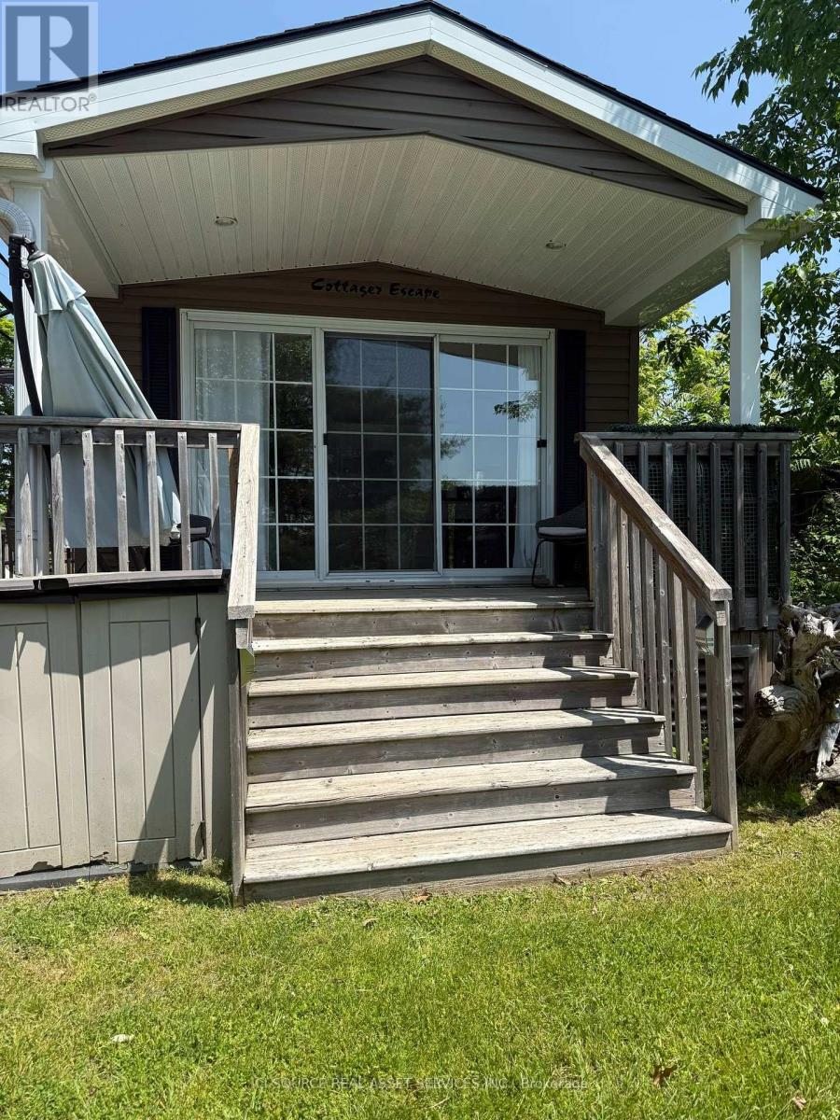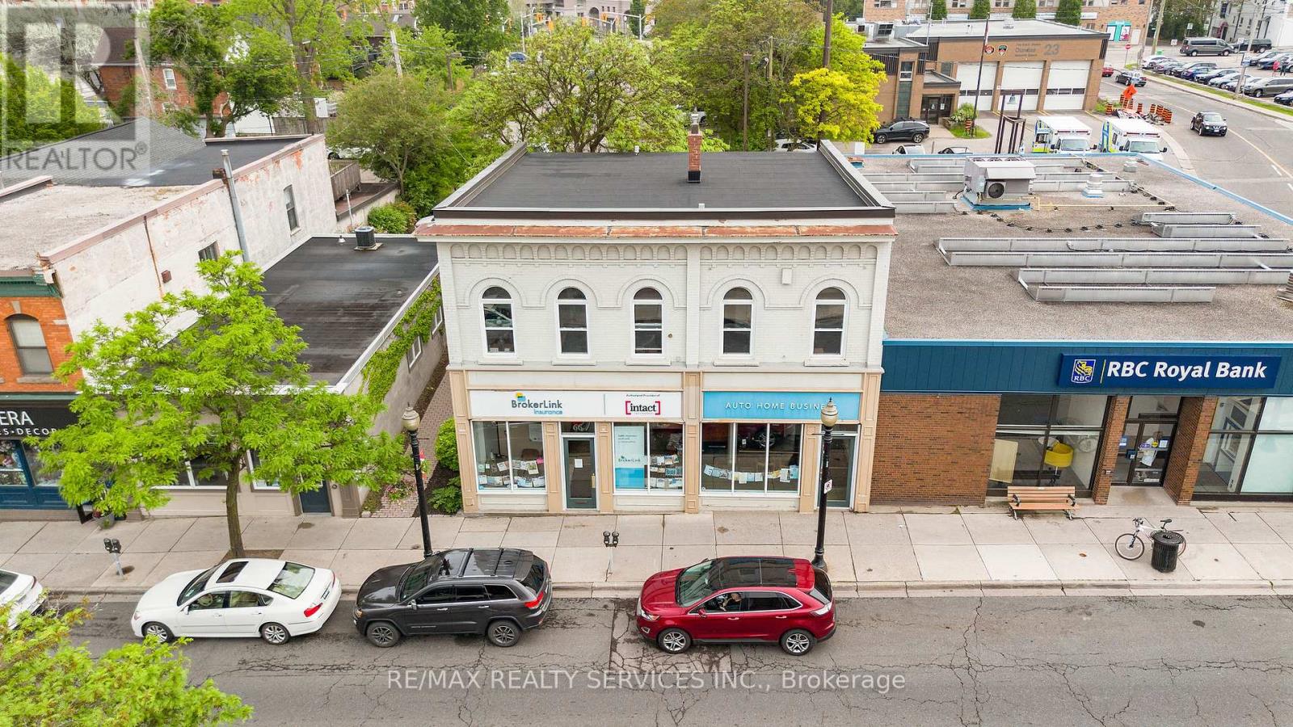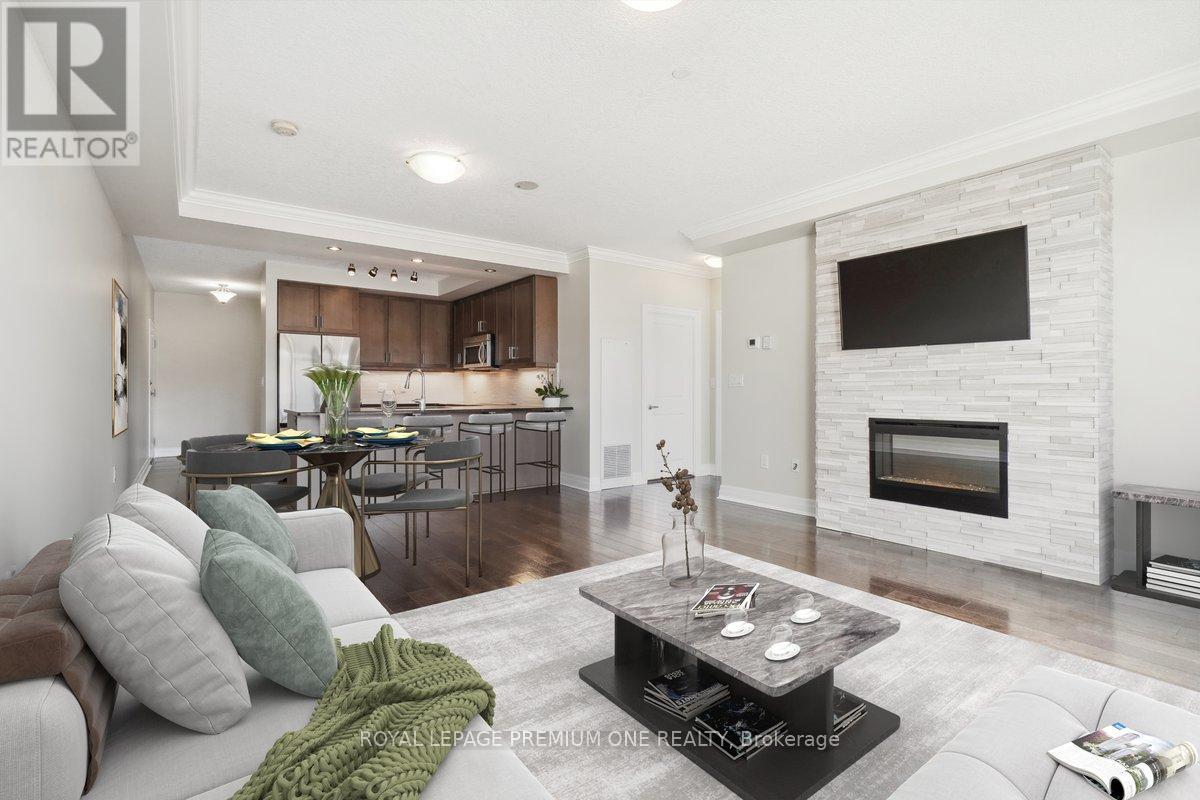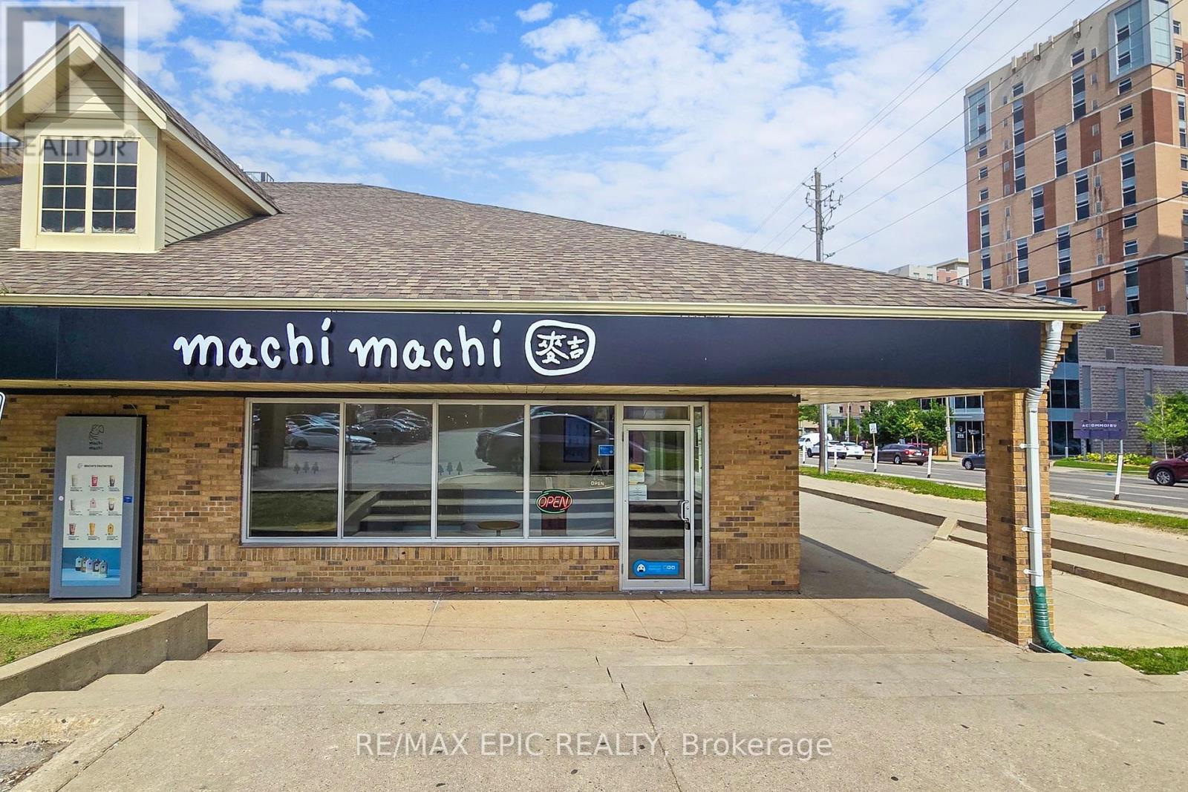148 Montreal Circle
Hamilton, Ontario
Unique opportunity to own a Detached Home in Sought after Fifty Road Lakefront Community. 2.5 Bathroom ( 1,800 Sq. Ft approx ) Boasts a welcoming Foyer and spacious Living & Dining Areas. Bright & Spacious - Open concept Main Floor family Room next to Kitchen. Stainless Steel appliances, Tall Wooden cabinets, Backsplash and Second Floor Features spacious Master Bedroom having 4 Pc Ensuite with Soaker Tub and Walk-in His/Her Closets. Great Second Floor Plan with 2 Additional Bedrooms and a Laundry area for your convenience. Unfinished large Basement can be used for additional storage or recreation Room. Easy access QEW, Schools, Shopping, stoney creek COSTCO and more. Offered at a vey low price for a quick sale! *For Additional Property Details Click The Brochure Icon Below* (id:59911)
Ici Source Real Asset Services Inc.
39 Meadowlark Street
Hamilton, Ontario
Welcome to 39 Meadowlark This spacious and affordable 4-bedroom semi-detached home is the perfect place to start your next chapter. Offering over 1,500 sq ft of living space (not including the basement!) is ideal for first-time buyers or a young family looking for room to grow. Step into the bright and airy living room, filled with natural light from the large front window. The eat-in kitchen flows seamlessly into a generous family room, featuring a cozy wood stove and walk-out to your private backyard. The oversized detached garage, offering extra storage or workshop potential. Upstairs, you will find four bedrooms and a full 4-piece bath, while the partially finished basement adds even more flexibility with a gas fireplace and 3-piece bath. All this in a convenient location close to schools, shopping, parks, and bus routes This home offers an abundance of space to settle in and grow! Do not miss your opportunity to make it yours! (id:59911)
Royal LePage NRC Realty
Rsv035 - 1336 S Morrison Lake Road
Gravenhurst, Ontario
Your Lakefront Escape Awaits! Discover the charm of this cozy starter cottage an ideal retreat from the hustle and bustle of city life. Nestled right on the lakefront, this inviting getaway offers the perfect blend of peace, privacy, and picturesque views. Whether you're looking for a weekend hideaway or a summer sanctuary, this is your chance to enjoy lakeside living at its best. The cottage comes fully furnished, complete with appliances, furnace, and A/C, so you can move in and start relaxing right away. Plus, enjoy added peace of mind with a 4-year mechanical warranty included.*For Additional Property Details Click The Brochure Icon Below* (id:59911)
Ici Source Real Asset Services Inc.
66 King Street W
Hamilton, Ontario
Incredible opportunity to lease a versatile and highly visible commercial space in the heart of downtown Dundas at 66 King St W. This well-maintained building features two storefront entrances and a functional layout ideal for a variety of business & retail uses. The left side offers a welcoming front desk area, space for seven cubicles, and a small washroom at the rear. The right side includes a large street-facing office, space for two cubicles, access to the basement, a spacious washroom, full kitchen, boardroom, and access to the upstairs and rear exits. Upstairs features four private offices and an additional washroom, offering a quiet and professional workspace. With three total washrooms, multiple private and open work areas or retail spaces, and great signage potential along King Street W, this location is perfect for offices, clinics, or service-based businesses. Located in a high-traffic area surrounded by shops, restaurants, and amenities, with nearby parking and public transit access. (id:59911)
RE/MAX Realty Services Inc.
301 - 150 Wellington Street E
Guelph, Ontario
Located in the luxurious River Mill Building, this 3rd floor 1 Bedroom + Den suite lives more like a bungalow than a condo! The spacious (951 sf) open concept layout comes with an oversized private terrace, perfect for outdoor leisure and barbecuing, bringing the total living space to 1,395 sf. The unit comes with modern finishes and many upgrades. Natural light floods the living/dining area as well as the bedroom, through floor to ceiling windows. There is engineered hardwood flooring in the Living/Dining Rom and Den, and a luxurious brand-new carpet in the Bedroom. The 113 by 9 Den is spacious enough to double up as a guest Bedroom. The Foyer, Kitchen and Bathroom have porcelain tiles (heated in the Bathroom). Crown molding adorns the ceiling in the Living/Dining area. The contemporary kitchen has pot lights and track lighting, granite countertops and SS appliances, (brand new fridge and stove, 2022 dishwasher). The laundry room is equipped with a full-size washer and dryer (2023). The suite has been freshly painted and is ready to move in. Most building amenities are on the same floor. The storage unit is right across the hall, and further down, you will find the Guest Suite for overnight guests, the Gym, Theater Room and the Library/Lounge. Outside, there is a great outdoor space with community garden plots and walkways. The 7th floor hosts a Party Room with a wet bar and pool tables and leads outside to a massive and beautifully landscaped rooftop patio, offering sittings areas, gazebos, barbeques, and 180 degree views of the downtown skyline. Centrally situated, River Mill is located within a 5 min walk to everything downtown Guelph has to offer, and steps away from parks, trails, cafes, restaurants and bars, shopping, the River Run Centre, Sleeman Centre, and the Guelph Go Station for commuters. This rare offering truly combines convenience with luxury and offers a fabulous variety of lifestyle amenities. (id:59911)
Royal LePage Premium One Realty
468 Joseph Street
Wilmot, Ontario
Hidden on a quiet, family-friendly street just steps from downtown, this fully updated corner-lot semi blends style, function, and peace of mind with all the important upgrades taken care of and tasteful finishes throughout. With 3 bedrooms, 2.5 baths, and a finished basement, there's space to grow without giving up comfort or character. The main floor offers a bright, open feel. Natural light pours in through large windows, highlighting upgraded flooring (2025) and a beautifully updated kitchen with stone counters, a new backsplash, and professionally refinished cabinets. The added island (2023) creates extra prep space and makes this layout ideal for gathering. Upstairs, updated flooring (2021) leads to three comfortable bedrooms and a modern bathroom. Downstairs, the fully finished basement (2023) adds a second full bath and versatile space for guests, hobbies, or family hangouts. Major updates have been taken care of lifetime-rated shingles (2020), heat pump and furnace (2023), and a new shed (2024). Outside, enjoy the privacy of the updated deck (2024), overlooking your spacious backyard. Two-car parking, mature landscaping, and a prime location within walking distance to local favourites like Puddicombe House and scenic downtown New Hamburg make day-to-day living effortless. You"re just minutes from groceries, gas, and quick highway access perfect for both weekend plans and daily routines. Solid bones, tasteful updates, and a location that actually feels like community. (id:59911)
Exp Realty
7 Pauline Place
Guelph, Ontario
***OPEN HOUSE SAT ONLY, JUNE 21st 12pm-3pm*** Step into luxury with this beautifully renovated home, set on a pool-sized lot in a peaceful cul-de-sac. Boasting solid Canadian maple hardwood floors, imported tile, and exquisite granite countertops, every detail has been thoughtfully updated. The heart of the home is a gorgeous solid walnut kitchen, complete with slow-close dovetail drawers/doors/pantry. With two full bathrooms, every interior door adorned with black Ashfield hardware, and elegant California ceilings, this home exudes sophistication. Enjoy the convenience of all-LED lighting to help keep energy costs low. Entertain in style in the spacious family room with wet bar and gas stone fireplace, creating the perfect warm ambiance. Walkout to your interlock patio, fully fenced and private backyard with lovely perennials and a charming garden shed with window boxes to add a touch of character. The interlock driveway and landscaping provide a sleek curb appeal and no sidewalk means no shovelling and extra space and privacy! Located just 5 minutes from everything, including Costco, WillowWest Mall, Tim Hortons, and Conestoga College, you'll have unbeatable access to shopping, dining, transit and entertainment. Marksam Park offers playgrounds, wooded trails, and endless opportunities for adventure or relaxation. Don't miss your chance to own this exceptional home! >> Roof 2019, Furnace/AC 2010 w/maintenance contract in good condition, Windows 2002, Garden Shed 2021, Eves 6" w/LeafGuards 2022. (id:59911)
Royal LePage Signature Realty
43 - 301 Carlow Road
Central Elgin, Ontario
Welcome to this beautifully designed 3-storey end unit townhome offering space, functionality, and scenic views from almost every window! The main floor welcomes you with a generous foyer and a convenient laundry room that also offers flexibility to create an additional bedroom or home office. Upstairs, the second level is the heart of the home, featuring a spacious eat-in kitchen with newer appliances, ample cabinetry, built-in storage, and a gas stoveperfect for home chefs. A sliding patio door from the kitchen leads to a private deck where BBQs are permitted, offering convenient access to the pool. Also on this level is a stylish 2-piece bathroom with a brand-new vanity and a large family room centered around a cozy gas fireplace. Another set of sliding doors opens to a private large patio that overlooks the serene waters of Kettle Creek, offering peaceful views and a relaxing atmosphere. A perfect spot to host friends and family while sitting around a fire table. The third floor of this charming townhome offers three generously sized bedrooms, providing plenty of space for family or guests. The primary bedroom is a true retreat, featuring serene views of Kettle Creek and a spacious walk-in closet for all your storage needs. A bright and updated 4-piece bathroom completes this level, showcasing a modern new vanity and a clean, fresh feel. Enjoy the comfort and style of all-new flooring throughout the home, adding a fresh, modern touch to every level. From the moment you walk in, youll appreciate the seamless flow and updated look that enhances each room. The complex offers an inground swimming pool. Kettle Creek Golf Course, an arena and a school are across the street and there is also a marina located adjacent to the complex to rent a dock for your boat. The beach, downtown restaurants and night life are a short walk away. Dont miss the opportunity to make this beautifully updated townhome your own. (id:59911)
RE/MAX Twin City Realty Inc.
2206 - 20 Shore Breeze Drive
Toronto, Ontario
Stunning 1 bedroom + den condo offering breathtaking unobstructed views of Lake Ontario and the Toronto skyline. This condo features an open-concept layout with modern finishes, including a full-sized kitchen with stainless steel appliances and granite countertops. The spacious living area includes a dedicated office nook, in-suite laundry, and a bright bedroom with balcony access. A sleek 4-piece bathroom and wide-plank flooring throughout complete the contemporary interior. The building boasts resort-style amenities including a saltwater pool and jacuzzi, gym, crossfit room, yoga & Pilates studio, kids playroom, theater, party/game rooms, and outdoor terraces with barbeques. Located in the vibrant Humber Bay Shores community, you're steps away from waterfront trails, parks, dining, grocery, and much more, with effortless access to downtown via the Gardiner or TTC and steps away from the future Park Lawn GO Station! (id:59911)
Right At Home Realty
1b - 140 University Avenue W
Waterloo, Ontario
Seize the chance to own one of the worlds most coveted bubble tea franchises! Ideally situated between Wilfrid Laurier University and the University of Waterloo, this prime location enjoys an impressive daily foot traffic of over 40,000. The bustling area is teeming with diverse businesses that attract a constant flow of students and visitors. Dont miss out on this exceptional opportunity to invest in a highly sought-after brand with immense potential! Key advantages include a prime location with low rent, excellent support, low maintenance, and flexible working hours. Perfect for both new and experienced entrepreneurs, this is an incredible chance to benefit from a strong brand presence in a high-traffic area. (id:59911)
RE/MAX Epic Realty
15 Ashen Tree Lane
Brampton, Ontario
Wow! That's The Perfect Word To Describe This Stunning Home! Yes, It's Priced Right! This Is The Perfect Opportunity To Own A Charming And Meticulously Upgraded 3+1 Bedroom Modern Home With No Sidewalk, Maximizing Curb Appeal And Parking Convenience. From The Moment You Step Inside, You'll Be Captivated By The Luxurious Upgrades That Make This Home A Standout. The Walk-Out Family Room Is Bathed In Natural Light, Creating A Welcoming And Open Atmosphere Perfect For Entertaining Or Relaxing! The Family-Sized Kitchen Is A Chef's Dream With Ample Granite Countertops, Backsplash And Extensive Cabinetry, Offering More Than Enough Space For Meal Preparation And Storage. This Kitchen Truly Is The Heart Of The Home. The Master Bedroom Is A Retreat In Itself, Boasting A Private 4-Piece Ensuite And A Spacious Walk-In Closet, Ensuring You Have All The Storage And Comfort You Need. The Bright And Spacious Additional Bedrooms, Helping This Home Maintain Its Pristine Beauty For Years To Come! The Upgrades Throughout This Home Have Been Carefully Selected To Deliver A Modern And Luxurious Living Experience That Will Impress Even The Most Discerning Buyers. Every Detail, From The Flooring To The Lighting, Has Been Thoughtfully Executed To Enhance Both The Functionality And Aesthetic Appeal Of This Incredible Property! Location Is Everything, And This Home Checks That Box Too! It's Conveniently Located Within Walking Distance To The Mt. Pleasant GO Station, Making It An Ideal Choice For Commuters Looking For Easy Access To Public Transportation. You'll Also Be Surrounded By Parks, Schools, And Shopping, Making This Home The Perfect Blend Of Convenience, Comfort, And Style! This Fully Upgraded Townhome Is Not Just A House, But A Lifestyle. Whether You're A Growing Family Or A Young Professional, This Is A Must-See Property In A Prime Location That Offers Both Luxury And Convenience. (id:59911)
RE/MAX Gold Realty Inc.
43 Cullingtree Place
Caledon, Ontario
Welcome To 43 Cullingtree Place, A Stunning Never-Lived-In 3-Storey Townhome Nestled In The Highly Sought-After Ellis Lane Community Of Caledon. Built By Mattamy Homes, The Spacious Northampton Model Offers 2,003 Sq. Ft. Of Thoughtfully Designed Living Space. The Main Level Features A Private Bedroom With A 4-Piece EnsuiteIdeal For In-Laws Or Overnight GuestsAlong With Direct Access To The Double Car Garage. The Second Level Showcases A Combined Living And Dining Area, An Open-Concept Kitchen With Peninsula And Breakfast Area, A Separate Family Room With Walkout To Balcony, And A Convenient 2-Piece Bath. The Third Level Features A Generous Primary Suite With Walk-In Closet, 4-Piece Ensuite, And Juliet Balcony, Alongside Two Additional Well-Appointed Bedrooms, A Main 4-Piece Bathroom, And A Convenient Laundry Closet. Ideally Situated Near Schools, Parks, Dining, Shopping, And All The Best Amenities Of Caledon And Brampton, This Home Also Offers Quick Access To Major Highways, Making Commuting To Downtown Toronto Or Pearson Airport A Breeze. Backing Onto Nature And Set In One Of Caledon's Most Desirable New Neighbourhoods, This Is A Rare Opportunity To Own A Stylish, Spacious, And Move-In Ready Townhome. (id:59911)
Keller Williams Real Estate Associates











