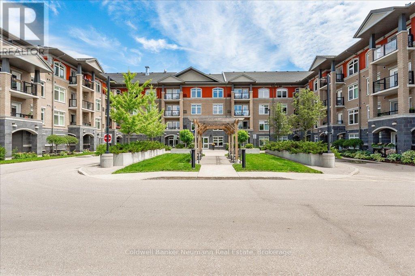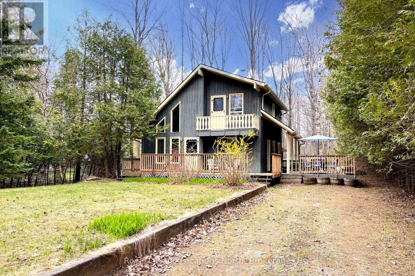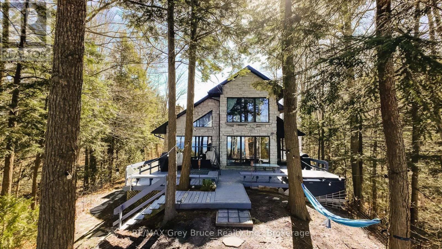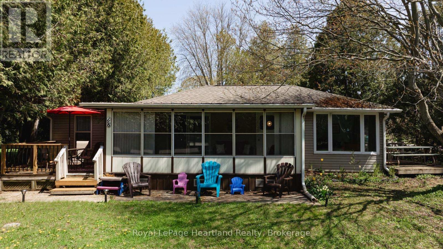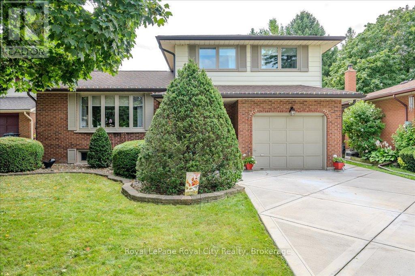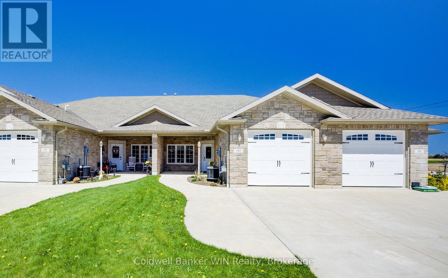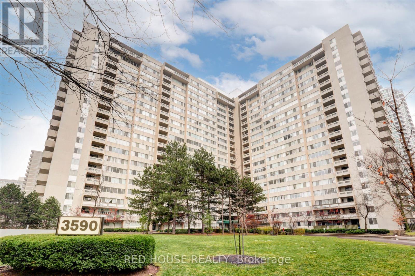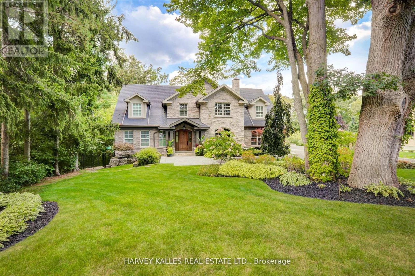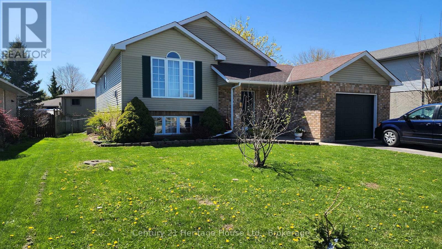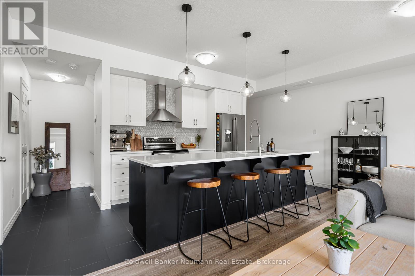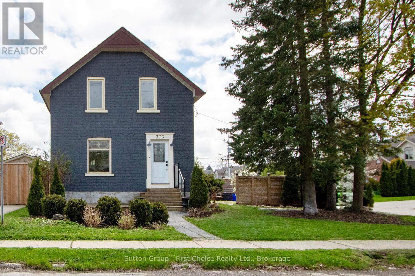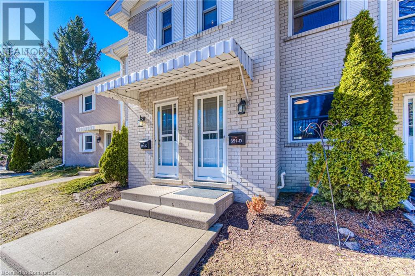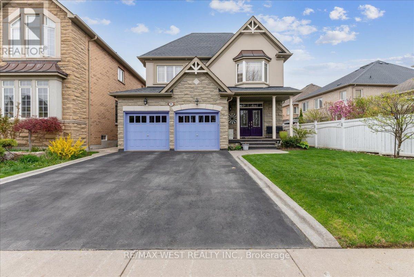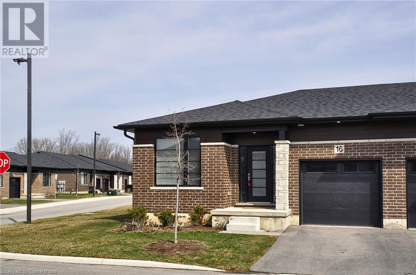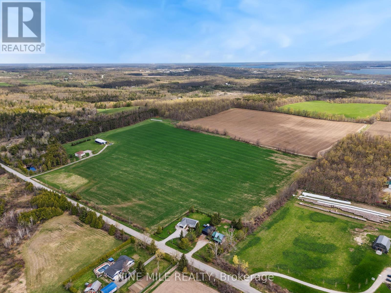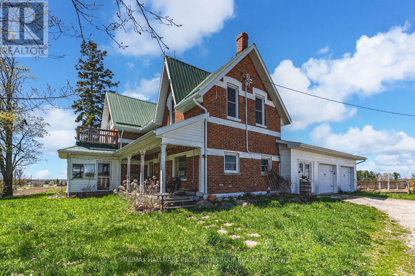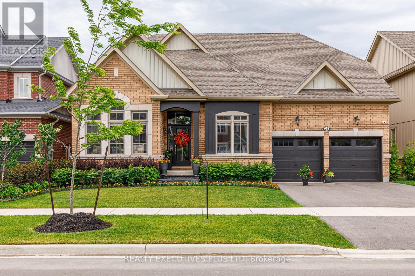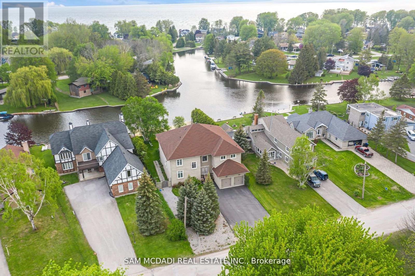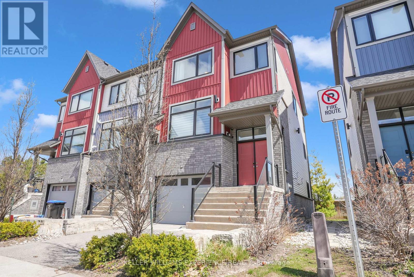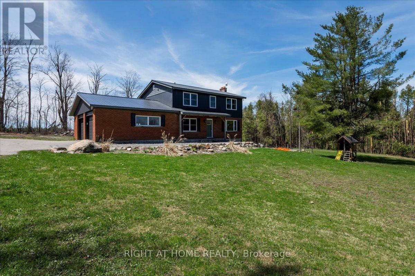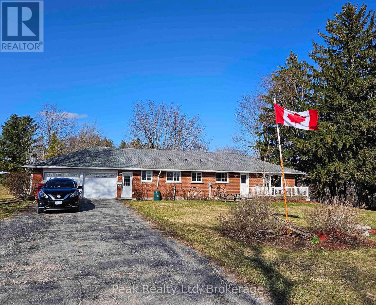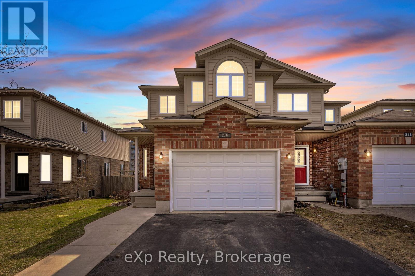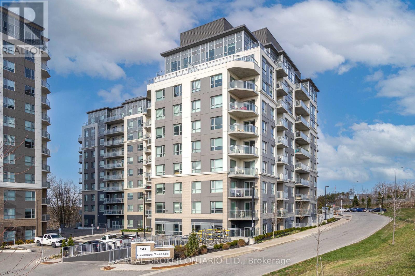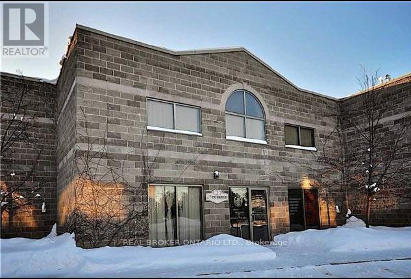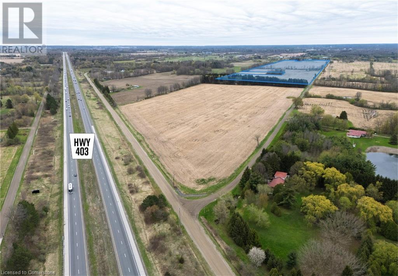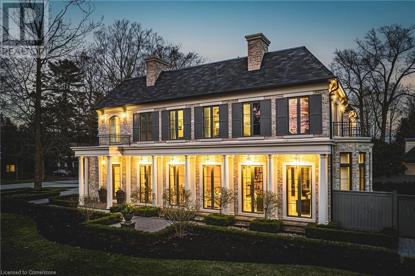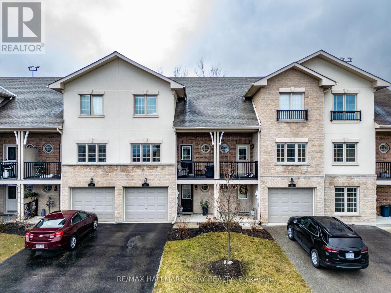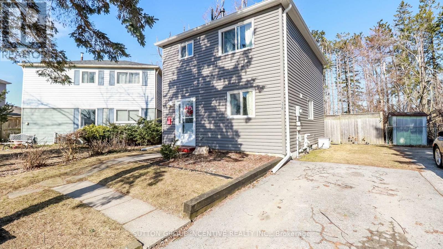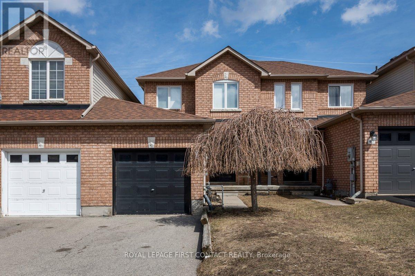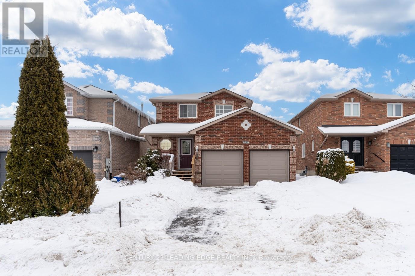112 - 106 Bard Boulevard
Guelph, Ontario
Welcome to Suite 112 a beautifully maintained 2-bedroom, 2-bathroom condo offering 1,052 square feet of comfortable, stylish living in one of Guelphs most desirable south-end communities.This thoughtfully designed main floor unit features an open-concept layout with a bright kitchen, stainless steel appliances, ample cabinetry, and a breakfast bar that flows into the spacious living and dining area. Step out to your private patio perfect for morning coffee or a quiet evening unwind. The primary suite includes lots of closet space and private ensuite, while the second bedroom and full bathroom add flexibility for guests or a home office. Ground-level living here is all about ease and accessibility:Skip the elevator, you're just steps from the mail room, gym, and recycling/garbage room. No elevator wait times for visitors or deliveries. Located on the quiet side of the building, away from Victoria Road and the party room. Enjoy peaceful surroundings and easy outdoor access to the community gardens and walking paths.This is a move-in ready unit with new mechanicals, including furnace, A/C, washer, dryer, and water heater. Condo fees are under $500/month, and you'll also benefit from underground parking and a beautifully maintained building with strong community appeal.Whether you're looking to downsize, invest, or embrace a simplified lifestyle, Suite 112 offers the perfect combination of comfort, convenience, and calm. (id:59911)
Coldwell Banker Neumann Real Estate
6 - 2 Willow Street
Brant, Ontario
Welcome to 2 Willow St Unit 6! Absolutely Perfect For Outdoor Enthusiast, Young Professionals, Downsizers And Investors. This Beautiful 2 Bed, 2.5 Bath Stacked Townhouse Offers Everything You Need In Your New Home, Great Open Concept Layout, Kitchen With An Island, Granite Counters, S/S Appliances, Master Bedroom with 2 Closets And An Ensuite Bath, Unobstructed River View From The Balcony And Rooftop Deck. Parking For 2 Plus Visitors Parking. Close To Walking Trails, Fronts On The Grand River, Minutes To Downtown, Restaurants, Schools, Shopping And Much More! Don't Delay, Call Your Realtor For A Private Viewing Today! (id:59911)
Realty Executives Edge Inc
118 Sunset Boulevard
Blue Mountains, Ontario
Incredible Value in This Quintessential Cottage Retreat. This charming cottage offers exceptional value just steps from Georgian Bay. Located five houses from the sandy shores of beautiful Christie Beach, it's the perfect spot for swimming, picnicking, and soaking in stunning water views. Set on a private, treed lot, the property features a spacious lawn -- ideal for kids to play -- and a long driveway perfect for little bikes and extra parking. Wraparound decks on two sides of the home provide ample space for outdoor dining, relaxing, and entertaining. One deck leads directly into the kitchen, while the other opens into the main living area. The backyard is a tranquil oasis, bordered by lovely woods that burst with Trilliums each spring. Gather around the family firepit to take in the peaceful surroundings. Inside, the home has that cozy cottage charm, with traditional pine floors, ceilings, and cabinetry. The open-concept kitchen, dining, and living area features a soaring cathedral ceiling with a loft above. A newer addition at the back of the home offers a bright, sun-filled space with French doors that open to the backyard and wooded area. The main floor includes a bedroom and a convenient two-piece bath, perfectly located for quick access after a beach day or outdoor play. Upstairs, the loft houses two more bedrooms and a full bathroom. One of the bedrooms features a Juliette balcony -- open the doors to hear the soothing sound of the waves. Situated at the west end of Sunset Boulevard, this adorable cottage is just minutes from Thornbury, Meaford, and the Lora Bay Golf Club. Best of all -- its being sold fully furnished. Pack your beach towels and move right in! (id:59911)
Royal LePage Locations North
128 Thornridge Road
Meaford, Ontario
Nestled among the trees and perched on a scenic hilltop, this stunning 2+2 bedroom, 4-bath home offers breathtaking 180-degree views of Georgian Bay. Located in a highly desirable neighbourhood, this bright and airy residence features an open-concept living space perfect for entertaining or relaxing in comfort. The home boasts large, sun-filled bedrooms and a spacious family room, ideal for gatherings or quiet nights in. Unwind in the private sauna, soak in the hot tub under the stars, or challenge friends to a game on the pool table. A rare combination of natural beauty, luxury amenities, and serene privacy, this is the perfect retreat to call home. (id:59911)
RE/MAX Grey Bruce Realty Inc.
106 - 50 Galt Road
Stratford, Ontario
Located in the West Village Subdivision, this condo unit boasts a fabulous floor plan creating a best of both worlds situation. The main floor provides a bright and spacious one floor living, while the upper level has a guest suite. The kitchen has oodles of cupboard and counter space, where you can pull up a stool for a casual, quick meal, or set the dining room table for a family sit down meal. The soaring ceilings in the living room, coupled with the double sliding patio doors and picture window, allow for an abundance of natural light to flow into this west facing home. Watching the sunset from your deck may become a favourite nightly ritual! On this level, the sizable Primary Bedroom with double closets and semi-ensuite bath provide convenience along with the laundry facilities to round out this floor. The upper loft level has a second bedroom, 4 piece bath and separate sitting area. Perfect for guests when they come to visit. The basement is completely open for finishing potential if so needed. Enjoy the abundance of storage space, attached garage and someone else tending to the lawn care and snow removal. A beautiful home in a popular community, close to all the West end amenities. Now is your chance! (id:59911)
Home And Company Real Estate Corp Brokerage
116 Seneca Street
Huron-Kinloss, Ontario
Welcome to your idyllic three-season cottage retreat, where tranquility and comfort blend seamlessly. This spacious haven features three inviting bedrooms and a well-appointed four-piece bath, making it the perfect escape for the entire family. The expansive family room is perfect for gatherings, while the charming 19 x 10 sunroom bathed in natural light creates a serene space to relax and unwind.Nestled among lush trees, this property offers unparalleled privacy, allowing you to fully immerse yourself in nature. Enjoy your morning coffee or evening glass of wine on one of the two delightful decks, each providing a peaceful spot to soak in the beauty around you. Plus, the 12 x 16 detached garage ensures ample storage for all your outdoor gear. Just a leisurely 15-minute stroll will lead you to a pristine sandy beach, the historic Point Clark Lighthouse, and a convenient boat launch, perfect for summer adventures. Discover all that Point Clark, Ontario has to offer, from its stunning shoreline to its vibrant community. Your perfect getaway awaits! (id:59911)
Royal LePage Heartland Realty
5 Cabot Court
Guelph, Ontario
Soak up the summer sunshine by your very own pool in this turnkey home tucked away on a quiet, tree-lined court! Set on an oversized lot in Guelphs sought-after Kortright West neighbourhood, this family-friendly gem offers 3+1 bedrooms and 2.5 bathrooms across three fully finished levels. The main living and dining areas are warm and welcoming, featuring wide-plank hardwood floors and a bright bay windows that fill the space with natural light. At the heart of the home, the updated eat-in kitchen boasts laminate countertops, a stylish backsplash, under-cabinet lighting, stainless steel appliances, and ample pantry space. The adjoining breakfast area overlooks the private backyard - perfect for casual meals or your morning coffee. The main-floor family room is a cozy retreat, complete with a fireplace, beamed ceiling, and walkout to the backyard patio. Upstairs, youll find three generous bedrooms and a spacious family bathroom with a double vanity. The fully finished lower level adds even more versatility, with a fourth bedroom, additional full bathroom, a rec room, office nook, laundry room, and plenty of storage. Step outside to your own private oasis. The backyard features a saltwater inground pool, mature gardens, a covered patio for grilling, and a sunny deck ideal for alfresco dining or simply relaxing with a good book. With easy access to schools, parks, amenities, transit, and major commuter routes, this home checks all the boxes. Just move in and enjoy! (id:59911)
Royal LePage Royal City Realty
103 Broomers Crescent
Wellington North, Ontario
Welcome to this beautifully crafted 2-bedroom, 2-bathroom bungalow that offers the perfect blend of style, comfort, and accessible living. Designed with ease and functionality in mind, this home features wide, open spaces ideal for those seeking one-level, mobility-friendly living. The inviting living room boasts soaring vaulted ceilings and a cozy gas fireplace, creating a bright and welcoming space for relaxing or entertaining. The kitchen is a standout with sleek granite countertops and a dream walk-in pantry, perfect for home chefs. The spacious primary bedroom includes a walk-in closet, a private 3-piece ensuite, and sliding doors leading to a concrete patio and tranquil backyard. A second set of sliding doors from the guest bedroom also opens to this peaceful outdoor space. Additional features include gas forced air heat, luxurious gas in-floor heating, and central air for year-round comfort. The large attached single-car garage is fully lined in metal for easy cleaning, and the covered front porch includes a gas line for your BBQ. This home combines practicality, elegance, and accessible design in one exceptional package. (id:59911)
Coldwell Banker Win Realty
705 - 3590 Kaneff Crescent
Mississauga, Ontario
Spacious & Bright 3-Bedroom Condo with 2 Parking Spaces in Prime Mississauga Location! Welcome to this stunning 3-bedroom, 2-bathroom condo in the heart of Mississauga! Offering a versatile layout, the third bedroom can easily be transformed into a den, home office, or whatever suits your lifestyle. With no carpet throughout, an upgraded kitchen with modern pot lights, and an open-concept living and dining area, this home is designed for both comfort and style. Step onto your private balcony and enjoy a peaceful retreat with a great view. This unit also includes two underground parking spaces and a locker a rare and valuable bonus! Enjoy fantastic amenities, including an indoor swimming pool, billiards room, party room, fully equipped mens and women's gyms, children's playroom, and a dedicated workshop room for DIY enthusiasts. Unbeatable location! Walk to Square One Shopping Centre, Mississauga City Centre, parks, schools, public transit, and the upcoming Hurontario LRT. Plus, with quick access to Highways 403, 401, and QEW, commuting is a breeze. Maintenance fees include heat, hydro, and water (excluding cable and internet),making for a stress-free living experience in a well-managed building. Don't miss this incredible opportunity to own a move-in-ready condo in one of Mississaugas most sought-after communities! (id:59911)
Red House Realty
1199 Tecumseh Park Crescent
Mississauga, Ontario
Magnificent custom built home in the heart of coveted Lorne Park. Master crafted with the finest workmanship & materials, multiple walk-outs & patios. Heated driveway, walkways, garage, as well as all interior tile surfaces. Boasting 5 spacious bedrooms with ensuite and semi-ensuite bathrooms, Primary Bedroom retreat with walk-in closet and fitting room. Georgeous custom chef's kitchen with a large island. Walk-in pantry, large eat-in area. Living Room luxurious vaulted ceiling, lower entertainment level features Great Room, Games Room, Theatre and full Gym with heated flooring and sauna. Walks-out to a hot tub and endless landscaped yard. 6,600+ sq. ft. of finished living space in the Heart of Mississauga! (id:59911)
Harvey Kalles Real Estate Ltd.
786 Princess Street
Wellington North, Ontario
Looking for the perfect family home? This one is sure to catch your attention! This immaculate family home features 3 bedrooms, 1 four piece bath on the main floor, 1 bedroom and another 4 piece bath downstairs. Family room/ living room on the main floor, recreation room downstairs, a two tier deck, and a beautiful eat in the kitchen. Perfectly located close to the arena, hospital, parks and trails. (id:59911)
Century 21 Heritage House Ltd.
45 - 39 Kay Crescent
Guelph, Ontario
Welcome to 39 Kay Crescent, Unit #45 a modern and spacious 2-bedroom, 1.5-bath condo nestled in Guelphs vibrant south end. This well-maintained home offers the perfect blend of comfort, convenience, and outdoor living ideal for first-time buyers, downsizers, or investors. The Modern and open kitchen and living space is ideal for entertaining family and guests. Upstairs, both bedrooms are generously sized with large windows and plenty of closet space. A full 4-piece bathroom serves the upper level, Enjoy the added bonus of multiple balconies, including a beautiful rooftop patio perfect for entertaining, gardening, or simply soaking up the sun with stunning views. Additional features include in-suite laundry, bonus office space/den on the main floor, one garage + driveway parking, and low condo fees. Situated just steps from groceries, restaurants, banks, and transit, and only minutes from the University of Guelph, Hwy 401 this location has it all. Dont miss your chance to own this turn-key home with exceptional indoor and outdoor living in one of Guelphs most sought-after neighbourhoods! (id:59911)
Coldwell Banker Neumann Real Estate
373 Brunswick Street
Stratford, Ontario
Welcome to 373 Brunswick Street - a stylish, move-in-ready home that blends thoughtful updates with timeless charm in the heart of Stratford. Located in walking distance of downtown Stratford, the Avon River and Festival Theatres, this 2 bedroom, 2 bath home has everything you need. The home features a beautifully renovated kitchen (2017), modern finishes, and updated flooring. Enjoy the convenience of main floor laundry with a 2-piece bath, an attached garage, and bright, spacious living perfect for everyday comfort or entertaining. The beautifully landscaped yard is just springing to life and will soon be a quaint oasis perfect for welcoming guests or relaxing with a book. Contact your REALTOR for more information or to book your private showing! (id:59911)
Sutton Group - First Choice Realty Ltd.
1229 Lorimar Drive
Mississauga, Ontario
This well-maintained, freestanding building is in excellent move in condition. Situated in the highly desirable Dixie and Derry area the property is strategically located and offers convenient connectivity to major transportation routes, including Pearson International Airport. The property is divided into two sections: one half is owner-occupied, and the other now vacant. Buyer can buy with building fully vacant or the owner will stay and lease back his portion. Additionally, this property benefits from revenue generated by rooftop solar panels. Zoned E3, the building is suitable for a wide range of industrial and commercial uses, offering ample space for large vehicles, including tractor trailers. This flexibility, combined with its high-demand location, positions the property as an excellent choice for businesses looking to expand or establish a presence in an area with robust infrastructure and a variety of commercial amenities. (id:59911)
Royal LePage Real Estate Services Ltd.
651 Albert Street Unit# D
Waterloo, Ontario
Welcome to 651 D Albert Street in Waterloo – a wonderfully located condo that offers both convenience and comfort. Situated near the corner of Albert and Weber Streets, this unit includes two dedicated parking spaces right at your doorstep, with ample visitor parking available for guests. Public transportation is easily accessible with a bus stop just outside the driveway, and the street is bike-friendly with dedicated bicycle lanes. Nearby, you'll find a variety of amenities, including restaurants, shopping options, parks, and scenic trails. The complex itself features an outdoor pool and a playground, adding a touch of resort-style living right at home. Inside, this condo has been thoughtfully updated. The main floor greets you with a blend of ceramic tile and hardwood flooring, creating an inviting and modern atmosphere. A newly updated deck 2024 extends your living space outdoors, perfect for relaxing or entertaining. Updates also include a 200-amp electrical panel with breakers, a water softener installed in 2017, and a cozy rec room with a gas fireplace added in 2018. A ductless air conditioning unit was installed in 2020, a sewer backup valve in 2021 for peace of mind, and the hardwood floor was refinished in 2025. The second floor hosts two spacious bedrooms and an updated family bathroom, providing comfort and style. In the basement, you'll find a versatile rec room with a gas fireplace, a renovated three-piece bathroom, and a convenient laundry room. This delightful condo truly has it all – come and see it in person to appreciate all that it offers! (id:59911)
Coldwell Banker Peter Benninger Realty
55 Scotchmere Crescent
Brampton, Ontario
*Immaculately Maintained Detached Home On Prestigious Quiet Crescent*Elegantly Appointed 4 Bedroom/ 5 Bathroom Home on Approx. 50ft Premium Lot*Spacious Sun-Filled Principle Rooms*Featuring Hardwood Floors, Oak Staircase, Open-To-Above Vaulted Ceiling Family Room With Large Windows* Eat-In Kitchen With S/S Appliances, Centre Island, Large Breakfast Area With Pantry Overlooking Rear Yard* Massive Primary Bedroom Retreat Complete With Walk-In Closet, 5-PC Ensuite, Custom Closet Organizers*Jack & Jill Semi- Ensuite *Inside Garage Door Access* Professionally Finished Basement* Separate Side Entrance* Home Features Built In Surround Sound, Cold Room, Tons Of Storage Space. Conveniently Located Close To All Amenities, Must Be Seen To Be Appreciated! (id:59911)
RE/MAX West Realty Inc.
550 Grey Street Unit# 16
Brantford, Ontario
Spacious END UNIT. Newer, family friendly, quiet area, walking distance to parks and other amenities; plus convenient highway access for commuters. This beautiful open concept 2 bedroom, 2 bathroom is carpet free with beautiful finishes. Quartz counters in the kitchen and bathrooms, stainless steel appliances and wood laminate flooring through out. With a main floor laundry room as you enter from the garage, and a large open basement ready for your ideas with a rough in for another bathroom if needed. Stainless steel appliances are included along with stackable washer and dryer. Through the sliding doors you'll access a private area with open green space to enjoy. (id:59911)
RE/MAX Real Estate Centre Inc.
31 Hay Lane
Barrie, Ontario
Welcome to Hewitt's Gate. This charming New in Freehold Townhome, boasting a spacious, upgraded 3BR + 3WR home A perfect blend of comfort and convenience, smooth ceilings throughout the house, The kitchen has upgraded cupboards and quartz countertops, stainless steel appliances, Upstairs are 3 spacious bedrooms including the primary with 4pc ensuite, upgraded carpet and unfinished basement w/rough-in for extra bathroom, Built-in garage with Access to the Home and parking for two cars, ensuite laundry, Situated in the heart of a rapidly expanding area in Barrie, you'll find yourself surrounded by exciting new developments. (id:59911)
Homelife Frontier Realty Inc.
531 13 Line N
Oro-Medonte, Ontario
Close to the city of Orillia, and easy access to Highway 11, this property contains approximately 66 acres of tillable, active (has been leased) farmland, and the balance of the 94 acres is wooded. Creek at northwest corner constitutes a small portion of EP land, as shown on aerial photo. This location is within the area of study for the City of Orillia settlement area boundary expansion. House and 4.7 Acres also available separately or combined and can be viewed at MLS# S12141349 (id:59911)
Nine Mile Realty
60 Heather Street
Barrie, Ontario
Enjoy turnkey living in this fully renovated, modern family home available for rent. Offering 3 bedrooms and 2 bathrooms across a bright, open-concept layout, this home is finished with premium touches throughout, including white oak hardwood floors, quartz countertops, and stainless steel appliances. Large energy-efficient windows fill the main level with natural light and lead to a spacious deck with a gas hookupperfect for outdoor dining and entertaining.The primary bedroom features a luxurious semi-ensuite with a double vanity. The fully finished lower level offers a cozy family room with a sleek gas fireplace and walkout access to a deep 1.5-car garage. Additional upgrades include a premium steel roof, updated HVAC systems, upgraded electrical panel, and a freshly paved driveway with ample parking.Located in a sought-after neighborhood, this home is ideal for families seeking comfort, style, and convenience.Tenant is responsible for utilities and content insurance.Rental application, credit check, employment letter, and two reference letters are required. (id:59911)
Keller Williams Experience Realty
650 Mertz Corner Road
Tiny, Ontario
WHERE TIMELESS CHARACTER MEETS EXPANSIVE SPACE & ULTIMATE PRIVACY! Welcome to 650 Mertz Corner Road, a captivating century home set on 1.26 acres of peaceful land, backing onto farm property. This property offers the space and privacy youve been looking for while still being just a 10-minute drive from Midland and Elmvale and only 35 minutes to Barrie, making commuting a breeze. The homes classic brick exterior, green metal roofing, and charming covered porch with pillars are only the beginning. Spend hot summer days in the above-ground chlorine pool, heated by propane to keep the fun going even when the sun dips! Inside, youll find over 2,300 sq. ft. of living space, filled with original wood details that bring character and warmth to every room. The spacious country kitchen with stainless steel appliances, wood cabinetry, and generous counter space is perfect for preparing meals and gathering with family. The main floor offers the added convenience of laundry, while the second floor provides exciting in-law suite potential, complete with its own kitchen, living area, two bedrooms, bathroom, and a balcony with beautiful views. Outside, youll find an oversized double-car garage, plenty of driveway parking, and a large outbuilding that offers great storage or could be a versatile space for any hobbyist. With its unique character, spacious interior, and limitless potential, this #HomeToStay is one you wont want to miss. (id:59911)
RE/MAX Hallmark Peggy Hill Group Realty
25 Mclean Avenue
Collingwood, Ontario
Welcome to Indigo Estates, Collingwood's new premier community. This exquisite Bungaloft home features 4 bdrms, 20 ft ceilings in Great Room, Gourmet Kitchen and Dining Area. The kitchen boasts new Quartz countertops & backsplash, 60" x 72" island, abundant cabinetry, Blanco sink. Crown Moulding, under mount lighting and SS appls. The Servery with new Quartz and glass display cabinets leads to the formal D/R. One of the prettiest lots in Indigo. A dozen windows look into the tree tops of the manicured Lockhart Estates. 100 year old deciduous trees and spruces guarantees privacy, quiet and tranquility. Master Bedroom complete retreat space, ensuite, soaker tub, glass shower, double sinks and walk in closet. Second bedroom on main level could be used as an office, den or playroom Dark stained hardwood stairs leads to the Loft, ideal for a second office. Upper level includes Loft, 2 large bdrms & 4 pc bathroom. Bungaloft is 2447 sq feet with an additional 1800 sq ft on lower level. A full walk out home, all brick, extra large windows, main floor laundry. This 57 ft premium lot includes $60,000 professional landscaping with low maintenance trees, shrubs and perennial gardens. Three decks, 2 lower level, one upper and fenced rear yards. The 1800 sq ft lower level has been upgraded with two bathroom rough ins, sliding doors and double garden doors, wet bar/kitchen rough in, extra windows, lock out door on stairs. Lower level can be finished with an in-law suite. 200 AMP service, A/C, Indigo Estates is unique because of its ease for children to walk to school. Admiral Public is 450 metre safe walk. Catholic, French Immersion and private schools minutes away. Collingwood is gifted with many historical homes, beautiful shops downtown, dining 5 star to take out, entertainment, churches, seniors centre, special events and Georgian Bay waterfront. **EXTRAS** New hospital close by with excellent employment opportunity's. (id:59911)
Realty Executives Plus Ltd
699 Normandy Drive
Woodstock, Ontario
Welcome to 699 Normandy Drive, a home nestled in Woodstock’s sought-after North East neighborhood! This beautiful home sits on a generous lot and offers great curb appeal with a perfect blend of modern elegance, comfort, and functionality. Step inside to discover a stunning layout featuring pot lights throughout, gleaming hardwood floors, and an open-concept kitchen complete with granite countertops, and a walkout to your fully fenced backyard. The spacious family room centers around a striking fireplace, while the separate dining area is bathed in natural light thanks to large windows. Upstairs, you’ll find three generously sized bedrooms, each with its own private bathroom—offering comfort, convenience, and privacy for the whole family. Conveniently located near schools, parks, walking trails, and all amenities, with quick access to Highways 401, this is truly a place you’ll be proud to call home. Don't miss your chance, book your private showing today! (id:59911)
RE/MAX Real Estate Centre Inc.
36 Turtle Path
Ramara, Ontario
Indulge in the epitome of opulence and tranquility at 36 Turtle Path, an enchanting waterfront haven nestled within the breathtaking labyrinth of canals in Lagoon City, aptly dubbed "The Venice of Ontario". Discover a realm where luxury meets nature.Embark on a journey of aquatic adventure as you explore 18 km of winding canals and a sprawling shoreline, inviting boaters and water aficionados alike to immerse themselves in a world of endless possibilities. Nestled in the charming enclave of Brechin, mere moments from the idyllic serenity of Bayshore Village, this address stands as a testament to unparalleled waterfront living. Step into a realm of luxury as you embrace 90 feet of private waterfront, adorned with a stately dock that beckons you to embark on captivating voyages across the serene expanse of Lake Simcoe. Let the gentle lapping of the waves serenade you as you savor alfresco dining beneath the twilight sky, gather around the crackling fire-pit to roast marshmallows, or embark on leisurely strolls to a private sandy beach, mere moments away.As you cross the threshold into this extraordinary abode spanning close to 6000 square feet, be prepared to be captivated by the sheer magnificence that awaits. The gourmet kitchen, a culinary haven adorned with exquisite granite countertops and state-of-the-art stainless-steel appliances, beckons to unleash your inner chef. Immerse yourself in the grandeur of the soaring 20-foot ceilings in the grand room, where five spacious bedrooms, five bathrooms, and the embrace of hardwood floors await to envelop you in unparalleled comfort.A mere 90 minutes from the bustling energy of the GTA, this retreat offers an unrivalled opportunity to craft enduring memories with cherished loved ones. Welcome to your exclusive waterfront paradise, where every moment is a testament to the seamless fusion of magic and luxury, beckoning you to embrace a lifestyle beyond compare. (id:59911)
Sam Mcdadi Real Estate Inc.
93 Jarvis Street
Orillia, Ontario
Welcome to 93 Jarvis Street, Where Character Meets Convenience! Located in the sought-after North Ward neighbourhood, this charming 2-storey home offers timeless appeal with the comforts of modern living. Featuring 3 bedrooms and 2 full baths, this well-loved property boasts a functional layout with main floor laundry and bathroom, central air, and newer upper deck boards (2023). The basement boasts a separate entrance, and a walkout which leads to a beautiful, mature backyard ideal for relaxing or entertaining. Step through the patio sliders and enjoy the peace of your private green space, or take advantage of the nearby parks, beach, and scenic walking trails just minutes away. With a paved driveway and walkability to Orillia's vibrant downtown, this home is perfect for those looking to blend small-town charm with everyday convenience. Don't miss this opportunity to own a classic gem in a prime location! (id:59911)
RE/MAX Crosstown Realty Inc.
Upper - 36 Patterson Road
Barrie, Ontario
Excellent location close to Highway 400. A must see with ample amount of parking. Close to all amenities and schools perfect for a family to call it their home. Upper floor only with 3 bedrooms and 1 bathroom. (id:59911)
Zolo Realty
3 Tamarack Drive
Oro-Medonte, Ontario
Enjoy peaceful, low-maintenance living in this spacious 1,185 sq/ft 2-bedroom, 2-bathroom home in the desirable Big Cedar Estates 50+ community just around the corner from Bass Lake. Set on a premium lot with no rear neighbours, the home backs onto tranquil ponds and mature trees, offering exceptional privacy and a natural setting.Inside, the layout offers great potential with an open-concept kitchen and dining area, wraparound counters, and a convenient breakfast bar or desk space. The primary bedroom includes a 4-piece ensuite with a soaker tub and separate shower, while the second bedroom and full 3-piece bath add flexibility for guests or hobbies.The living room opens to a newer back deck (2022) where you can unwind and take in the peaceful views. Garden beds surround the home, providing a wonderful canvas for gardening enthusiasts. A large walk-in storage closet and outdoor shed offer practical storage solutions. Some updates have been completed including exterior paint (2023), furnace, AC, and hot water tank (2019), and appliances (2020), but the home offers an excellent opportunity for buyers to personalize and make improvements to suit their style and needs. A covered carport with room for two vehicles plus an additional spot offers convenient parking. The monthly maintenance fee ($345 as of June 1) includes water, sewage, garbage and recycling pickup, yard maintenance, snow removal, Rogers Ignite TV and internet, plus access to excellent amenities: a clubhouse with social events, community gardens, walking trails, a beach, boat dock, canoe/kayak storage, RV compound, winterization for Snowbirds, and more. An excellent opportunity for someone looking to enjoy a quiet, community-oriented lifestyle while customizing a home with great potential to match their needs and taste. (id:59911)
RE/MAX Hallmark Chay Realty
5 Hemlock Avenue
Tay, Ontario
This charming waterfront property, nestled on a quiet, non-through street, offers the perfect blend of privacy, convenience and lakeside beauty. With direct water access, a detached garage, workshop and boathouse equipped with a railway and winch, this 2-bed, 1-bath bungalow is designed for those who love life on the water. Step onto your private dock and set off to prime fishing waters, cruise to Lock 45 on the Trent-Severn Waterway, or explore the breathtaking beauty of Georgian Bay. Recent updates, including a new garage door, boathouse door and patio doors along with a brand-new fridge, washer, and dryer, ensure this home is completely move-in ready. Just steps from the Trans-Canada Trail and only minutes from Highway 400 and local amenities, this meticulously cared-for home showcases true pride of ownership. Don't let this rare opportunity pass you by! (id:59911)
Exit Realty True North
11 Bremont Way
Wasaga Beach, Ontario
EXECUTIVE FREEHOLD TOWNHOUSE STEPS FROM GEORGIAN BAY WITH PROVEN INCOME-GENERATING RESULTS (ZONED FOR SHORT-TERM RENTALS)Welcome to Beach2o, an exclusive enclave by award-winning Bremont Homes, located less than a 2-minute walk from Beach Area 3 on the worlds longest freshwater beach. This luxurious three-storey freehold townhouse offers an unbeatable combination of lifestyle and income potential, with zoning in place for short-term rentals. Benefit from immediate revenue with sold-out summer bookings, yours to keep if desired. Perfect as a full-time residence, vacation home, or investment property, this thoughtfully designed home features a bright and spacious second level, where natural light floods the open-concept living and dining areas. The modern kitchen is equipped with stainless steel appliances and a central island, perfect for entertaining or gathering with family and friends. Upstairs on the third floor, you'll find a serene primary suite complete with a spa-like 4-piece ensuite featuring a soaker tub and frameless glass shower. Two additional bedrooms and a full 4-piece bath provide comfortable accommodations for guests or family. On the ground level, a versatile recreation room offers endless possibilities ideal as a home office, media room, or client-facing workspace plus a convenient 2-piece powder room. With the added benefit of short-term rental zoning, this is a rare opportunity to enjoy the beachside lifestyle while generating strong rental income to significantly offset your ownership costs. (id:59911)
Keller Williams Experience Realty
11 Ottaway Avenue
Barrie, Ontario
BUILT IN 2018!!!Discover This True Gem House LocatedIn The Highly South-After East End Of Barrie On A Quiet Street In A Safe, Family-Friendly Neighbourhood. The Sunny And Bright Main Floor Boasts An Open Concept Living/Dining Area Featuring A Cozy Gas Fireplace,Large Windows,, And Sliding Doors To The Backyard. The Main Level Also Includes Three Generously Sized Bedrooms And Two Full Washrooms.The Modern, Wisely Designed Chef's Dream Kitchen Is Equipped With Stainless Steel Appliances, Granite Countertops, And Central Island. It Creates A Perfect Space For Family Gathering And Entertaining. Recently Installed Laminate Flooring Adds A Fresh And Cozy Appearance To Both Levels. The Professionally FINISHED Basement (2024) Features A SEPARATE Entrance,Great Room, 2 Bedrooms, 3 Pcs Washroom. It Would Be Ideal For IN-LAW SUITE OR INCOME POTENTIAL.NEW Water Filter And Water Softener Were Installed In 2024. The Private Cozy Backyard With Mature Trees Offers A Perfect Retreat Around The Year! (id:59911)
Right At Home Realty
1384 15/16 Side Road E
Oro-Medonte, Ontario
Your Private Country Escape! Perfectly positioned on 23 peaceful acres between Barrie and Orillia, this inviting two-story home offers the ideal blend of rural tranquility and modern convenience. Featuring 4 spacious bedrooms and 3 bathrooms, there's plenty of room for family living and entertaining. Inside Enjoy a bright living room, a functional kitchen and dining area that are perfect for both relaxing and entertaining. With an inside entry from the garage, you'll appreciate the convenience of a mudroom and main-floor laundry. Step outside to your own personal retreat, complete with a walk-out basement leading to a refreshing inground pool- perfect for summer days. The property also includes a fully insulated 40' x 60' workshop with in-floor heating and soaring 16-foot ceilings, and a 12' x 14' drive-in door . Additional features include a backup generator, New metal Roof over Porch and Garage, mature trees, and your very own private walking trails. This rare property offers the best of both worlds relaxation and adventure, all in one remarkable location. Don't miss your chance to make it yours. (id:59911)
Right At Home Realty
5840 Perth Line 44 Line
West Perth, Ontario
***Open House Fri. May 16 5:00 to 8:00 Discover the enchanting Pond View Retreat, where serene country living awaits on a breathtaking 6-acre estate. At the heart of this picturesque property lies a stunning 1.5-acre pond, a tranquil centerpiece that welcomes you home.Step inside this inviting 1,482 square-foot brick bungalow, thoughtfully designed with an open-concept layout that seamlessly blends indoor and outdoor living. The country kitchen and dining area beckon you to gaze out at the serene waters, while the dining room opens up to a spacious raised deck ideal for savoring morning coffee or hosting evening gatherings.The home features 3 charming bedrooms and a well-appointed 4-piece bathroom, along with the convenience of main floor laundry. The expansive attached garage, designed for two trucks and complete with a handy workbench and walkout, ensures you have all the space you need. There's also ample parking for your RV or truck, making this property a true haven for adventurers.Venture outside to your own private paradise, where children and grandchildren can play and explore with abandon. Enjoy fishing, swimming, or canoeing in the tranquil pond, surrounded by lush trees and winding trails. Two sheds offer plenty of storage, and there's room to build your very own workshop.This property is nothing short of a nature lovers dream, just waiting for you to make it your own. Don't miss out on this incredible opportunity. Call today for more information!. (id:59911)
Peak Realty Ltd
216 Severn Drive
Guelph, Ontario
Welcome to 216 Severn Drive where community charm meets bright beginnings. Located in Guelph's vibrant and family-friendly Eastview neighbourhood, this end-unit townhome is more than just a house its a home that invites you to live, work, and play in perfect harmony.With Eastview Community Park just steps away, several nearby playgrounds, and endless walking trails winding through nature, theres always an adventure waiting around the corner. Whether you're walking the kids to the nearby French public school or catching a sunset stroll, you'll fall in love with the lifestyle this location offers.Inside, you'll appreciate the larger footprint that only an end unit can provide and the light! Oh, the light. Sun spills in through extra windows, breathing life into every corner of this well-maintained home.The upper floor features a bonus office space perfect for remote work, creative pursuits, or even welcoming guests. (We call it a flex space because it really does flex with your needs.) The basement? Its pristine, untouched, and ready for your imagination to run wild. Home gym, rec room, movie theatre you dream it, you build it. Outside the private yard with mature trees and gardens is enhanced by a deck with louvred privacy partitions.This is the kind of place where neighbours still say hello, and kids play until the streetlights flicker on. Where modern convenience meets natural beauty. Where your next chapter could begin.Dont miss your chance to make 216 Severn Drive your own its a bright idea with great end-ings! (id:59911)
Exp Realty
108 - 58 Lakeside Terrace
Barrie, Ontario
Experience modern living in this stunning state-of-the-art condo featuring soaring 10-foot ceilings, four brand-new stainless steel appliances, and a convenient stackable washer and dryer. Step out onto your own expansive private terrace, perfect for entertaining or relaxing in the open air. Enjoy breathtaking views of the lake from the spectacular rooftop patio. This exceptional building also offers a fully equipped exercise room, a stylish party room for hosting gatherings, and even a dedicated pet bathing area for your furry companions. (id:59911)
Real Broker Ontario Ltd.
3 Pepin Court
Barrie, Ontario
This one is a stunner. Over 4200 sqft of living space backing onto large premium lot-conservation/ pond. This 4 br 4 bth home is a real charmer! Basement is finished and can be used as an in law suite! Executive style finishes. Renovated kitchen cabinets, top of the line appliances. Granite counters and new hardware. Wall paneling and crown molding throughout giving the home a prestigious look. Family room has an entertainment unit and gas fireplace. 5 pc master en-suite is renovated in modern finishes incl. quartz counters, rainfall shower head with body massagers. Walk in closet with organizer. Gorgeous basement! Top of the line 2nd kitchen with b/in appliances. Quartz countertop, granite floors, potlights. 4pc bath and 2nd family room with stone surround fireplace and plenty of room to entertain. Premium 54 x 160 ft lot with Backyard oasis with outdoor kitchen station, hot tub and two gazebos overlooking the serene greenspace. New: garage doors, stamp concrete and widened driveway, appliances. (id:59911)
RE/MAX Premier Inc.
1642 Colborne Street E
Brantford, Ontario
98-Acre Farm – Exceptional Opportunity in Brant County Located just minutes from Garden Avenue and Highway 403, this prime 98-acre flat farmland offers a rare combination of rural charm and urban convenience. Fronting directly on Colborne Street East (Highway 2), the property features a large barn structure and excellent road exposure. With its strategic location near major transportation routes and city amenities, this farm presents agricultural use, or long-term investment. (id:59911)
RE/MAX Real Estate Centre Inc. Brokerage-3
RE/MAX Real Estate Centre Inc.
Cbre Limited
96 Brentwood Road
Oakville, Ontario
Located south of Lakeshore Road and just steps to Lake Ontario, this distinguished residence blends classic architecture with contemporary refinement and was custom-built as a Princess Margaret Home Lottery Grand Prize in 2021, a testament to its exceptional design, craftsmanship, and lifestyle appeal. A circular foyer with quartz flooring and impressive millwork sets the tone for over 7,000 sq ft of meticulously detailed living space. Floor-to-ceiling windows fill the home with natural light, while a soaring two-storey dining room overlooks the rear courtyard and connects seamlessly to the family room with double-sided fireplace.The designer kitchen is a masterclass in style and function, featuring face-frame full-height cabinetry, quartz feature walls, integrated appliances, and cleverly hidden storage. The upper level is anchored by a stunning primary suite with vaulted ceilings, gas fireplace, a boutique-style dressing room, and a luxurious spa-inspired ensuite. A suspended hallway offers privacy between the primary and additional bedrooms, each with ensuite access. Two full laundry rooms add practicality to this family-focused layout.The lower level includes a fully equipped gym, games and recreation zones, a private guest suite, and a serene Hammam-inspired spa. Outside, the beautifully landscaped yard features a showpiece Gib-San oval pool with sculptural water feature, formal pergola dining space, and a central courtyard with outdoor fireplace ideal for entertaining or quiet retreat. Meticulous craftsmanship, enduring elegance, and a prime South Oakville location near top schools, the lake, and downtown make this a truly exceptional family home. LUXURY CERTIFIED. (id:59911)
RE/MAX Escarpment Realty Inc.
36 - 175 Stanley Street
Barrie, Ontario
Proud to present this people pleasing property! Welcome to this stylish, immaculately maintained, fully finished home nestled in an unbeatable location just minutes to elementary schools, a rec centre, major shopping, golf, and quick access to commuter routes. Step inside from the covered front entrance into a welcoming foyer, complete with a cozy den and convenient 2-piece bath on the lower level. On the main level you'll find the bright and modern kitchen, featuring quartz countertops & tile floors. This is combined with the dining area, and a walkout to a private backyard with both a patio and elevated deck perfect for relaxing or entertaining. The spacious living room, with gleaming hardwood floors is beautifully bright and features a walk out to a cozy balcony overlooking the quiet street, perfect for enjoying an evening beverage. Upstairs, the second level boasts three generous bedrooms, including a primary suite with a 4-piece ensuite, an additional 4-piece main bath, and a handy laundry closet. With beautiful finishings throughout, inside entry from the single attached garage, and exceptional pride of ownership, this home truly shows to perfection. All appliances are included including a range and dishwasher installed last year. Shingles re-done in 2024. (id:59911)
RE/MAX Hallmark Chay Realty
103 - 56 Lakeside Terrace
Barrie, Ontario
1 year old unit. Bright living room that walks out to a private balcony. The KitchenFeatures Stainless Steel Appliances. Spacious bedroom with large closet and window. IncludesConvenient In-suite Laundry And One Parking Space. Steps Away From, Georgian College, Royal VictoriaHospital, and Hwy 400, Transit, Restaurants, Shops & More! (id:59911)
RE/MAX Royal Properties Realty
22 Marni Lane
Springwater, Ontario
Welcome to 22 Marni Lane in peaceful Fergusonvale Estates an exceptional 3+1 bedroom, 2 bathroom bungalow nestled on a private 2-acre lot in this executive neighbourhood. This home offers a warm and inviting layout with a vaulted ceiling in the living room and a stunning double-sided fireplace creating a cozy ambience. The spacious primary bedroom features a private ensuite and walk-in closet, while the oversized triple car garage includes a separate entrance to a partially finished basement, offering flexibility for extended living or entertainment space. Enjoy the expansive backyard surrounded by nature, perfect for relaxing or entertaining and equipped with a full irrigation system. Stay connected with Bell Fibe internet, convenient highway access to the GTA, and just minutes from Barrie, skiing, golf, and scenic trails. Property allows for the construction of a 1500 sqft shop. (id:59911)
Exit Realty True North
560 Taylor Drive
Midland, Ontario
Build your dream home in Midlands most sought after waterfront community. With only a few vacant lots remaining don't miss this opportunity. This rare permit ready lot backs onto mature forest and opens up to 80+ feet, allowing for additional space and options to create a private backyard oasis. Walking distance to Tiffin Marina and the Trans Canada Trail allowing you to explore all Midland has to offer. Steps to Midland Bay, this in town location comes with all the services and quick access to the best restaurants and stores the area has to offer. Massive bonus of having Site Plan, Grading Plan and Architectural Drawings Included! Or start from scratch and create your own masterpiece. (id:59911)
Intercity Realty Inc.
6 Ludlow Drive
Barrie, Ontario
Stunning home with exceptional curb appeal & Impeccable maintenance. This detached home offers outstanding value with a beautiful, well-thought-out layout in a highly sought-after neighborhood. Featuring 4 spacious bedrooms, this home boasts a fantastic open-concept design with a modern kitchen perfect for entertaining. The master bedroom comes with a luxurious 5-piece ensuite for ultimate comfort.The home is meticulously cared for and shows beautifully, ensuring it wont last long! Enjoy 9-foot ceilings and a large family room ideal for relaxation and hosting guests. Each bedroom is generously sized with an abundance of natural light. (id:59911)
RE/MAX Gold Realty Inc.
220 Letitia Street
Barrie, Ontario
Stunning 3-Bedroom 1054 sqft plus Basement Home, Backs onto Parkland No Rear Neighbours! Welcome to this beautifully renovated 3-bedroom, 2-bathroom home nestled on a quiet, pie-shaped lot that backs directly onto trees and Lampman Park, offering unmatched privacy and a peaceful, natural setting. With no neighbours behind, you'll enjoy serene mornings and tranquil evenings surrounded by nature. Fully renovated top to bottom in 2020, this home boasts modern finishes, stylish design, and thoughtful upgrades throughout. The fully finished basement includes built-in pantry, a hidden tool cubby, a cozy rec room and a full bath with laundry, perfect for visiting guests, or a growing family. Step outside to your spacious backyard oasis, featuring a wide variety of plants and flowers, and a chain link fence covered in mature vines, creating a natural privacy shield and garden sanctuary. Located in a desirable family oriented neighborhood, this home is just steps from Lampman Park and a cat walk just 4 houses away, connecting you to an incredible array of amenities: Accessible Playground, Splash Pad, Skate Park Basketball & Tennis Courts, Baseball Diamond, Community Garden/Orchard, Winter Outdoor Ice Rink, Washrooms, Gazebo, Parking, and nearby Elementary Schools. Everything you need is close by, including a bus route, convenience store, pharmacy, dentist, optometrist, veterinarian, and even Subway, Dominos, and a pet supply shop. Additional features include: new wood flooring on main, carpeting on stairs, laminate and ceramic flooring in 2020, front hall closet, coat/key rack, Roof approximately 12 years old Move-in ready. Incredible community feel Don't miss your chance to own this rare gem that blends modern living with unbeatable access to nature and community life. Schedule your private viewing today! (id:59911)
Sutton Group Incentive Realty Inc.
65 Hawthorne Crescent
Barrie, Ontario
Welcome to this lovely, bright, move-in ready family Townhome! Located in the popular Ardagh area, close to walking trails, schools, city bus and shopping, with easy access to Hwy 400. Open concept main floor with a walkout to the deck and fully fenced backyard. A door from the garage into the backyard offers easy access for summertime yard & grass maintenance. Two good-sized bedrooms with plenty of storage. An entrance to the main bathroom from the Primary bedrm offers a semi-ensuite. Updated washrooms. Roof updated 2017, A/C updated 2022, new furnace motor 2021, windows updated 2018. Stainless Steel Fridge ( 2021),Stove (2021), Dishwasher (2020), Washer & dryer (2019).Don't miss this great opportunity!! (id:59911)
Royal LePage First Contact Realty
20 Spring Garden Boulevard
St. Catharines, Ontario
Charming Ravine-Lot Home in North End! Nestled on a 70 ft x 171.40 ft ravine lot with a flowing creek, this beautifully landscaped home offers breathtaking views from every window, making you feel like you're in a private retreat rather than a neighborhood. Located on a desirable tree-canopy street, it’s just steps from the lake, waterfront trails, and Spring Garden Park. This 3+1 bed, 2.5 bath home features an open living, dining, and kitchen area with an island, engineered hardwood floors, and a slate tile foyer. A cozy wood-burning fireplace adds warmth, while California shutters enhance privacy and style. The lower level boasts a large rec room with a gas fireplace and 2-piece bath, plus a 1-bedroom in-law suite with a 3-piece bath and shared laundry. A private rear walk-up entrance adds convenience—ideal for extended family or rental potential. Outdoor living is exceptional with an oversized covered front porch and a spacious back decked patio, perfect for relaxation and entertaining. The private lot includes a large garden shed and a gas BBQ line. A 1-car garage and 4-car driveway provide ample parking. The stucco and brick exterior sits on a solid poured concrete block, with a 4-year-new shingled roof and a well-maintained furnace and AC (~10 years). Experience North End living at its finest—peaceful, private, and minutes from all amenities! (id:59911)
RE/MAX Escarpment Golfi Realty Inc.
232 Nathan Crescent
Barrie, Ontario
Welcome to 232 Nathan Crescent, a fully renovated 3-bedroom, 3-bathroom detached home offering modern finishes and a functional layout perfect for families. Located in a desirable neighbourhood, this home is just minutes from shopping, schools, parks, and Highway 400 ideal for commuters and those who love convenience. Step inside to a bright and inviting main floor featuring an open-concept living and dining area, stylish flooring, and a beautifully updated kitchen with sleek countertops, ample storage, and brand-new appliances. Upstairs, you'll find three spacious bedrooms, including a primary suite with its own ensuite bathroom. The finished basement provides extra living space- perfect for a rec room, home office, or additional entertainment area. The basement also features a brand-new full bathroom. Outside, the double car garage and private driveway offer plenty of parking, while the backyard is ready for summer gatherings. (id:59911)
Century 21 Leading Edge Realty Inc.
2323 Lakeshore Drive
Ramara, Ontario
Why to buy that property? Let's see together. Located in demand area less than 1,5 hr from Toronto. East side of Simcoe with clear water for swimming in summer and fishing. Close to grocery stores ! The beach just across the street for residents only! Rent it out all long weekends or weekly in any season- POPULAR AREA KNOWN FOR THE BEST ICE FISHING. Marina nearby for your big boat or launch the fishing boat or jet sky across the street - less than 100 m. Most important for your budget: Save on waterfront taxes which are double and have a very long backyard with 2 additional buildings and lots of space. Privacy is another advantage. The whole backyard appr.400 ft. long divided from neighbours by high trees and backing to open dry field .One owner kept the property in great shape for 20 years. Long list of upgrades for the last 5 years, including electricity upgrades to 200 amp., rehinges of all 3 roofs, upgraded 3 decks, efficient water and septic pumps. Water is free from the lake from May to October. Unexpansive delivery of municipal water for filling 2500 gallons underground cement tank. If you like to spend time in the cozy backyard among flowers, vegetable & berries garden - you'll have it. Garage/workshop 17X20 ft. w/ central air cond./heat & water treatment system + attached 10X30 ft. storage may be suitable for your hobby any season. House totally insulated, ready for last coat of stucco (accomplishment of work is the subject of negotiating). Need an extra bedroom? Fresh painted 10X17 ft. guest house w/out to new deck. Tent 10X20 ft. for additional storage. Let's go inside . New front hung windows installed in 2022. Great cozy designed house. Insulation done under the stucco keeps house warm in winter. The wood stove heats the whole house or use the electrical heaters installed in every room. Open concept, closet in bedrooms, storage space, very big kitchen walkout to huge deck! **EXTRAS** Owner may stay as a tenant for a few months . (id:59911)
Right At Home Realty
