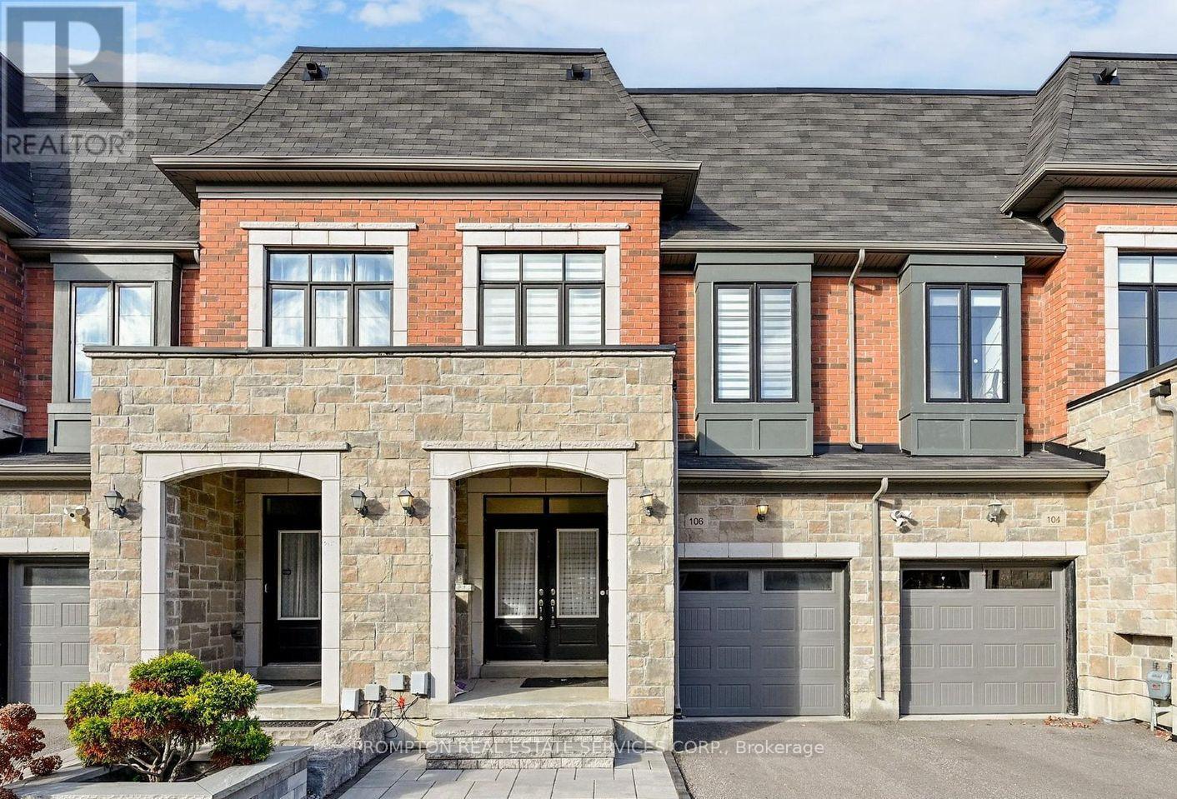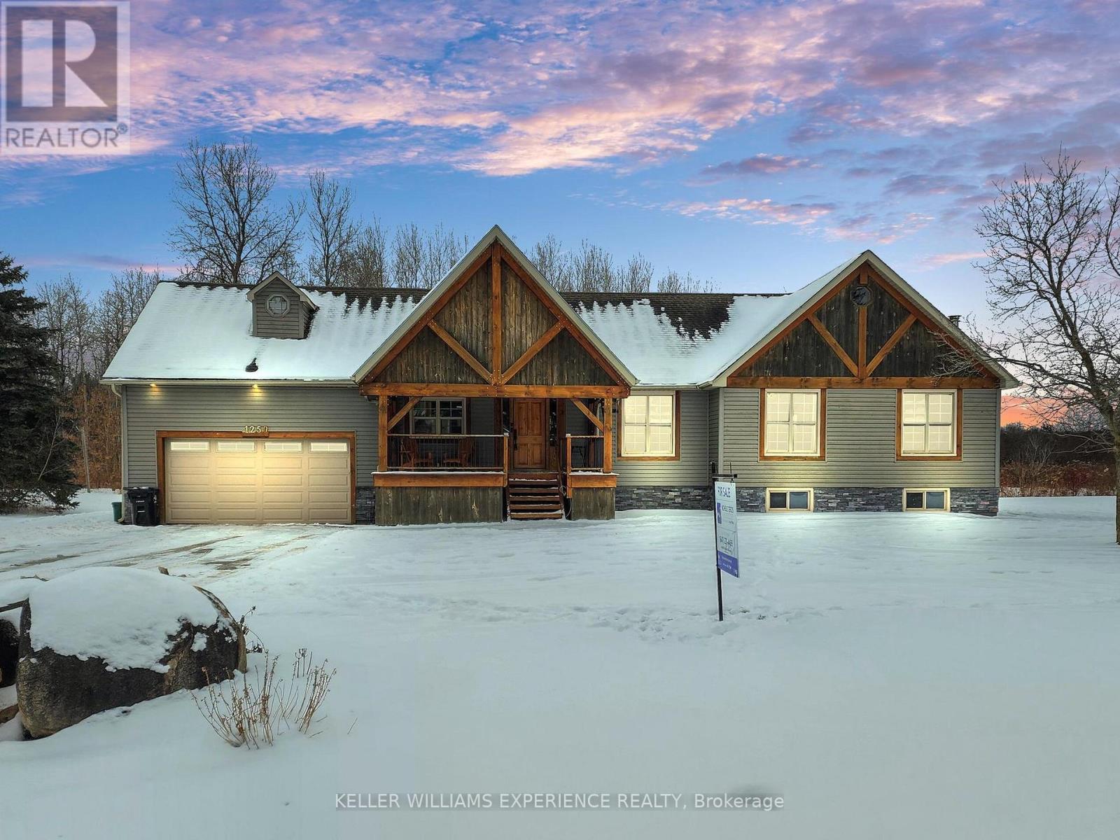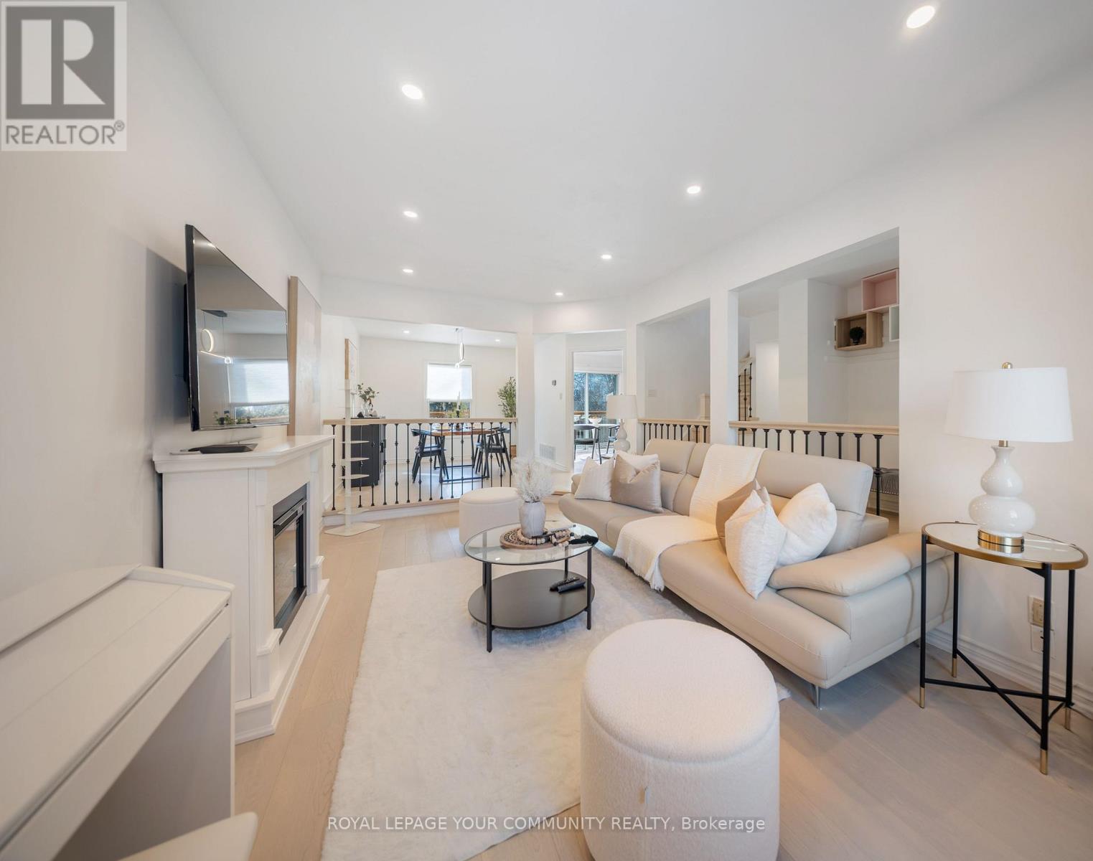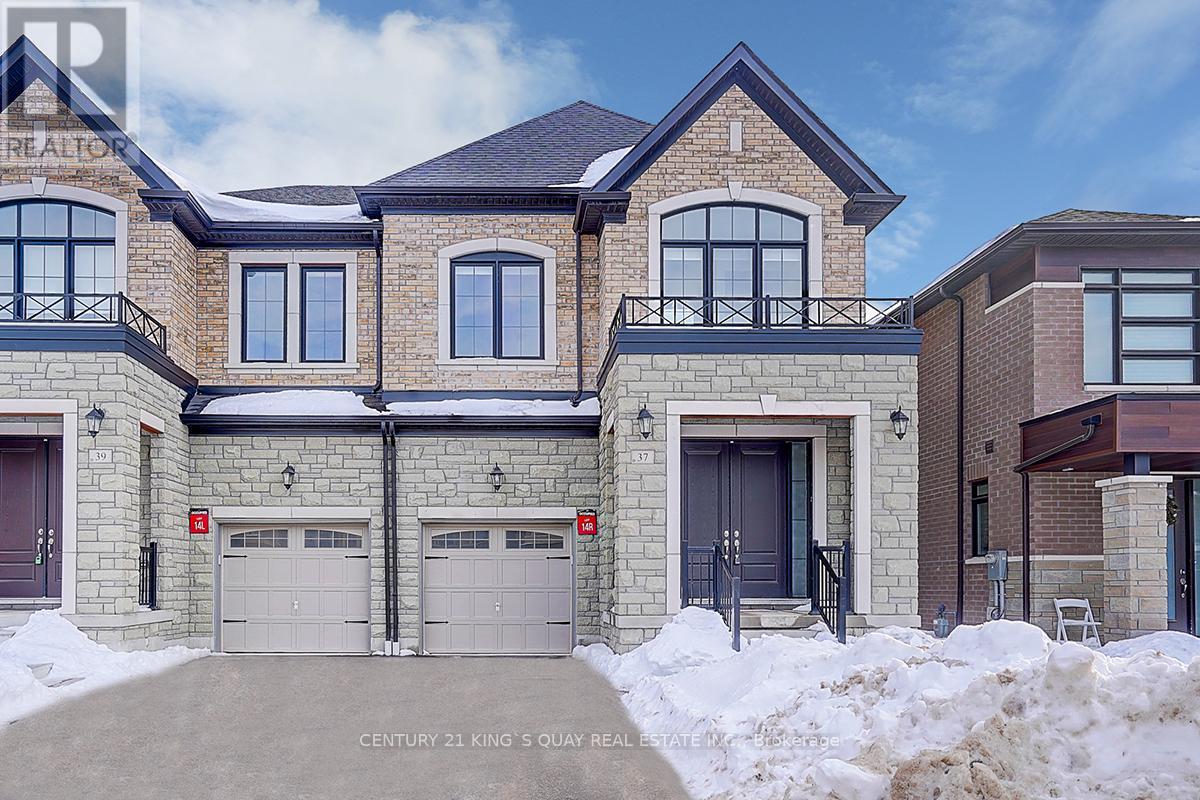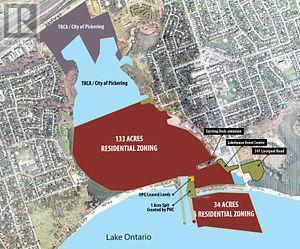9 Brighton Road
Barrie, Ontario
Excellent Family Neighbourhood, Bright Open Concept Bungalow With Separate Entrance To Large Basement Apartment. Perfect For Extended Families Or Additional Income, Large Rental Pool In The Immediate Area! Walk Out Eat-In Kitchen With New Appliances & 3 Updated Bathrooms. Main Floor Den Could Also Be Used As An Ensuite Nursery Or Office - Great Floor Plan With Plenty Of Options. Fully Fenced & Private Backyard. Minutes To Highway 400 & Walking Distance To Georgian College & Royal Victoria Regional Health Centre. (id:54662)
RE/MAX Premier Inc.
3 - 30 Loggers Run
Barrie, Ontario
This beautifully updated 3-bedroom, 2-level condo apartment is located in the sought-after Timberwalk community. Enjoy Lake Simcoe views during the day and take in the lights of the city at night. The bright and modern kitchen is fully equipped with newer appliances, lots of cabinet space, and plenty of storage, style and function. In 2024, a new furnace was installed, providing forced air heating - a rare feature compared to most units in this community that rely on electric heat.Each room has stunning views, while the open-concept kitchen, dining area and balcony make for a great place to entertain or relax.This community offers fantastic amenities - beautifully maintained greenspace, with a gym, an outdoor pool and tennis court allowing you to enjoy an active and social lifestyle right at your doorstep. This home is conveniently located with easy access to major commuter routes.This home combines comfort and convenient with unparallelled views. (id:54662)
RE/MAX Real Estate Centre Inc.
26 Succession Crescent
Barrie, Ontario
Feels Like A Detached House & No Offer Date! End Unit Townhouse And Only Attached At The Garage. Move-In Ready. Welcome To This Well Maintained 3-Bedroom, 3-Bathroom Home Located In A Family-Friendly Neighbourhood And Perfect For First-Time Buyers, Growing Families, Or Downsizers. Enjoy A Layout With Well Planned Living Spaces, Fantastic Closet Storage And A Lovely Front Porch. The Second-Floor Balcony Offers A Relaxing Space To Sit Outside, While The Backyard Deck Is Perfect For Entertaining. The Unfinished Basement Provides Endless Possibilities - Customize It To Suit Your Needs! Located Amongst Parks, Trails, Schools & The Popular Friday Harbour Resort, This Home Is A Fantastic Find. DETAILS! 5 Burner Gas Stove, Samsung Fridge, Bosch Dishwasher, Bosch Washer/Dryer, Closet Organizer In Primary, New Hardware On Doors, Roof (2018), Furnace/AC (2018), Water Softener, Entry To Garage & Large Cold Cellar & Easy To Match Paint Colours. (id:54662)
Keller Williams Realty Centres
904 - 3600 Highway 7 Road
Vaughan, Ontario
*Welcome to Centro Square!* This stunning one bedroom condo is in the heart of Vaughan. Steps to transit and VMC. Fantastic sun fill unit, open concept, beautiful kitchen with granite countertops. The kitchen is equipped with stainless steel appliances, backsplash, and track lighting. This unit has an insuite washer and dryer. The building has everything you need from indoor pool, gym, golf simulator, sauna, outdoor living space, gorgeous party room, and shopping plaza. This unit also comes with 1 parking spot! Great floor plan with 9' ceilings! (id:54662)
Weiss Realty Ltd.
106 Lichfield Road
Markham, Ontario
Stunning 2,300+ Sqft Freehold Townhouse in Prestigious Unionville!Rare 4-bedroom, 3.5-bath home with a fantastic layout for large families! Features a stone front faade, double-door entry, and a grand ceramic foyer with a walk-in closet. Enjoy 9-ft ceilings, hardwood floors, and upgraded light fixtures throughout. The oversized family room opens to a private deck and interlocked backyardperfect for entertaining!The gourmet kitchen boasts stainless steel appliances, an extended breakfast bar, and ample cabinetry. The second floor offers 2 ensuite bedrooms and 2 additional spacious rooms. The basement features above-grade windows, adding natural light and potential for customization.Located in a top-ranking school district (Unionville HS), minutes to groceries, restaurants, VIVA/GO Train, Cineplex, future York University, and quick access to Hwy 7/407/404.A perfect blend of luxury, space, and conveniencedont miss out! (id:54662)
Prompton Real Estate Services Corp.
1259 Gilford Road
Innisfil, Ontario
Welcome to this remarkable 4-bedroom bungalow situated on a spacious 200' x 200' lot , fully insulated 1,400 square foot shop featuring radiant heat with its own west-side driveway complete with a heated 2 car garage plus a 2 car heated garage. The home seamlessly blends rustic charm and modern elegance, boasting an open-concept family room with striking ceiling beams, a floor-to-ceiling stone wall, and gleaming hardwood floors. From the family room, French doors open to a delightful 4-season sunroom, perfect for enjoying morning coffee or evening wine while taking in serene sunrise and sunset views. The large dine-in kitchen, with a walkout to the deck, is ideal for entertaining. Three additional generously sized bedrooms include double, walk-in, or his-and-hers closets. The luxurious 5-piece main bathroom features double sinks, a jetted soaker tub, and a spacious glass shower. A solid maple staircase leads to the fully finished basement, complete with a spare room, a 3-piece bath, and a recreation room featuring a cozy wood-burning stone fireplace. Additional basement rooms provide ample storage or potential office space. Outdoor living is equally impressive, with an above-ground pool surrounded by a large deck, perfect for summer fun. Freshly painted interiors, numerous pot lights, high-quality broadloom with upgraded underpadding in all bedrooms, and main-floor laundry add to the home's appeal. The highly efficient heating system combines a gas boiler with forced air on the main floor and radiant heat in the basement. Conveniently located just steps from Lake Simcoe and minutes to Hwy 400 and Bradford, this property is a commuter's dream. (id:54662)
Keller Williams Experience Realty
1601 - 9471 Yonge Street
Richmond Hill, Ontario
Located In One Of The Best Areas In Richmond Hill. One of the functional 1 bed + den, 1 bathroomplan unit in the building! Sun-filled large unit. Steps Away From Hillcrest Mall. Public transitright in front of the building. Unit comes with 1 Parking and 1 locker! Amenities Include: Gym, Indoor Pool, Spa, Yoga Area, Theatre Room, Rooftop Garden W/ Fireplace & BBQ and 24/7 concierge (id:54662)
Homelife Frontier Realty Inc.
118 Andrea Lane
Vaughan, Ontario
Welcome to this well-maintained 3-bedroom, 3-bathroom semi-detached home in the sought-after East Woodbridge neighbourhood of Vaughan. The main floor features an eat-in kitchen with stainless steel appliances, granite countertops, and a stylish backsplash. The open-concept living and dining area is enhanced by a bay window, hardwood floors, and pot lights, creating a bright and inviting space. The second floor offers spacious bedrooms, including a primary bedroom with a walking closet. The finished basement provides additional living space, perfect as a recreation room. Outside, the backyard is designed for enjoyment with interlocking stone and a gazebo. Recent updates include a new roof (2020), furnace and AC (2023), and a newer hot water tank. Located in a quiet, family-friendly community, this home is close to top-rated schools, parks, shopping centres, and public transit, with easy access to major highways for a convenient commute. (id:54662)
RE/MAX Hallmark Realty Ltd.
361 Chambers Crescent
Newmarket, Ontario
Situated On A Peaceful Crescent, This Home Is Located In A Fantastic Neighborhood. Boasting Over 2,800 Sqft of Living Space.Long Driveway With No Sidewalk, Accommodating Up To 6 Cars.. Updated Bright and Modern Eat-In Kitchen Offering Stainless Steel Appliances, Quartz Countertops, And Stylish BacksplashFeaturing Spacious Breakfast Area With Walk-Out To Sundeck Overlooking Fully Fenced Backyard Perfect For Outdoor Relaxation And EntertainingGleaming Hardwood Floors Throughout Main And Second Floors, Creating A Warm And Elegant AtmosphereMain Floor Family Room W/ Cozy Fireplace, Providing A Comfortable Space For Family GatheringsComfortable Master Bedroom Features Walk-In Closet & Luxurious 5-Piece Ensuite Your Private Retreat For RelaxationWalk-Out Basement W/ Separate Entrance Features 2-Bedroom Apartment Complete With Kitchen & Bath Ideal For Rental Income Or Multi-Generational LivingInterlocking Front & Backyard, Beautifully Landscaped To Create An Attractive, Well-Maintained Green SpaceGreat Family Neighborhood Close To Schools, Shopping & Transit Offering The Ultimate In ConvenienceProximity To Upper Canada Mall With Over 250 Stores And Restaurants, Providing Diverse Shopping And Dining OptionsNear Ray Twinney Complex, A Multi-Purpose Recreational Facility With Ice Rinks, Swimming Pool, And Sports FieldsEasy Access To Newmarket GO Station And Davis Drive Rapidway, Ensuring Seamless Commutes And Connectivity. (id:54662)
RE/MAX Excel Realty Ltd.
79 Tamarack Drive
Markham, Ontario
Nestled in the prestigious Willow brook neighborhood, this beautifully renovated 3 bedroom semi-detached home combines modern elegance with family-friendly functionality. Offering 2,076sf of sun-filled living space, the home features engineered hardwood floors, pot lights throughout, and a welcoming sunken living room. The thoughtfully renovated kitchen is a standout with granite countertops, a ceramic backsplash, and stainless steel appliances, opening onto a south-facing deck with a remote-controlled electric awning perfect for entertaining or unwinding. The walk-out basement includes a spacious recreation room and a fully renovated 3-piece bath, offering endless potential as an in-law suite or additional living space. Outside, the deep landscaped backyard with an interlocking patio is an ideal retreat. Located in a top-tier school district, this home is walking distance to St. Robert CHS (#1 high school in Ontario with IB program), Willow brook PS, and Thornlea SS. Ideally situated near Leslie/Green Lane, enjoy quick access to Hwys 404, 407, and 7, as well as shopping, dining, parks, and community centeres. **EXTRAS** Stainless Steel Fridge, Stove, Built-In Dishwasher(2024), Kitchen Exhaust Fan, LG Microwave, Fridge (2024), Remote Electric Awning, Upgraded Electrical Panel (2021), Washer, Dryer. (id:54662)
Royal LePage Your Community Realty
37 Boiton Street
Richmond Hill, Ontario
Luxurious Richland Community In The Core Of Richmond Hill. Brand New Semi-Detached 4 Bedrooms (2 Ensuite Bedrooms). Open & Spacious Gourmet Kitchen, Mins To 404, Close To Amenities, School, Library, Parks, Costco, Home Depot And So Much More. (id:54662)
Century 21 King's Quay Real Estate Inc.
39 Arden Valley Street
Richmond Hill, Ontario
Absolutely Stunning 5 Bedrooms, 4 Bathrooms Double-Garage Detached Home Nestled in The Prestigious Jefferson Forest Community. Spanning Over 3,000 Sqf. Top Rated Schools: Richmond Hill High School and St. Teresa High School. Recent Upgrades Include: All Window Glasses (2024); Painting Throughout, Hardwood Stairs, Main Floor Hardwood Refinish (2022); Master Bedroom Ensuite, Roof (2020), Front Yard Interlock (2019). This Beautiful Home Boasts an Elegant 18-Ft Ceiling Foyer, Complemented by A Modern Chandelier and Expansive Windows, Setting the Stage for An Inviting and Sun-Filled Interior. The Main Floor Features Smooth Ceilings, Hardwood Flooring Throughout, Spacious Living & Dining Areas, A Modern Kitchen with Granite Countertops, Ample Cabinetry, A Breakfast Area and A Stylish Bar Countertop Illuminated by Modern Pendant Lights, Along with A Cozy Family Room with A Gas Fireplace & Stylish Pot Lights. The East-Facing Backyard Is Fully Fenced, Offering A Private Retreat Bathed in Abundant Natural Sunlight Throughout the Day. Upstairs, You'll Find Five Generously Sized Bedrooms and Three Bathrooms. Two Bedrooms with Ensuite Access, Ideal for Privacy and Comfort. Master Bedroom Retreat with Walk-In Closet and A Luxury 5-Piece Ensuite W/ Stand Alone Bathtub and Standing Glass Shower. Close To Shopping, Public Transit, Major Highways, Restaurants, Amenities, And Banks. This Is a Rare Opportunity to Own a Beautiful Home in One of The Most Sought-After Neighborhoods. Don't Miss Out Schedule Your Private Showing Today! (id:54662)
Smart Sold Realty
713 - 2 Maison Parc Court
Vaughan, Ontario
Welcome to 2 Maison Parc Boutique Condo Bordering Toronto and Vaughan. This Beautiful Spacious One Bedroom Suite With Spectacular SW View and Open Concept Living Area is Bathed in Natural Light. Freshly Painted (2025) with New Laminate Floor (2023). 9 FT Ceiling. Large Bedroom With New Windows installed in Nov 2024 for enhanced energy efficiency and comfort. Some small upgrades include: Smart Thermostat for Effortless Temperature Control, New Mosquito Net on the Balcony, New Lights with Fan and Remote Control for Convenience, Extra Fine Filters for Improved Indoor Air Quality, New Faucet and Water Filter With Two Additional Replacement Filters, Spacious Laundry Room, Tons of Built-In Shelves for Convenient Storage. Large Balcony. Close To York University, Subway, Transit, Hwy 7 & 407, Shopping, Restaurants & Parks. Surrounded by nature with beautiful trails and parks, Chateau Parc offers exceptional amenities: an outdoor pool, hot tub, sauna, fully equipped gym, party room, guest suite and a concierge. With convenient guest parking and easy access to shopping, restaurants, and public transit, you'll love the lifestyle this boutique condo provides. BBQs Allowed. (id:54662)
RE/MAX Hallmark Realty Ltd.
29 Mistleflower Court
Richmond Hill, Ontario
Rare Freehold 2 Storey Town In Highly Desired Oak Ridges, Picturesque Scenery, Breathtaking Views Backing 2 Protected Green Space W/Mature Trees, Nature At Its Best, Quiet Cul-De-Sac,Mistleflower is a court with very low traffic, perfect for families with kids. Shows Like New W/New Vinyl Windows/Fiberglass Entry Door W/Multi-Lock System, New Garage Door/Opener, Separate Garage Entry 2 Backyard, S/S Appl., Granite Cntrs, Stone Backsplash, Gas Fireplace, 2 Walk In Closets/Mstr Bedrm, Hrdwd Flrs, 2 Tier Deck, Cold Rm, 2 Car Driveway. Enjoy Walking / Biking Trails, A Variety Of Schools, Russell Tilt Park.Unfinished Basement Rec Room Waiting For Your Personal Touches. (id:54662)
First Class Realty Inc.
43 Donald Ingram Crescent
Georgina, Ontario
Experience luxury in this exquisite brand-new custom-built home by Treasure Hill. Nestled on a premium ravine lot offering ultimate privacy. Spanning 4000+ sqft of living space, it features 5 spacious bedrooms & 5 elegant bathrooms. With $100,000+ in upgrades, no detail is spared. The fully finished basement has upgraded 9ft ceilings, large windows, and a rough-in kitchen, offering a bright atmosphere with in-law suite potential. Upgraded tiles, premium flooring, stylish window coverings, and sophisticated fixtures throughout. The chefs kitchen boasts a large island, High-end cabinetry and ample storage. The living and dining areas are the perfect size for entertaining, and the large bedrooms provide peaceful retreats. The primary suite includes a deep walk-in closet &spa-like 5-piece ensuite. Equipped with state-of-the-art tech including a Nest Thermostat, Ring Doorbell Camera, IQ Hub, and HIK Vision security system. Don't miss out on owning the finest home in the development! **EXTRAS** Close to Lake Simcoe, Schools, Restaurants, And Hwy 404. (id:54662)
RE/MAX Hallmark Realty Ltd.
339 Manhattan Drive
Markham, Ontario
Walking Distance To Markville Ss (High Ranking ) , Functional layout , Open concept ,beautiful designed landscape , South facing ,Sun Filled at Kitchen and family room , astonishing backyard view , energy efficient windows and doors ,Walking Distance To Centennial Go Station & Markville Mall , Minutes To 407 , Convenient For Shopping Recently renovated interior and exterior. Stone interlocking driveway, Beautiful glass porch enclosure, Lots of natural light, The gourmet kitchen features top-of-the-line upgrades. Enjoy summer days in your private yard with a raised deck, lots of greenery and gardens and cherry tree .You will love this one ! (id:54662)
Keller Williams Empowered Realty
600 Liverpool Road W
Pickering, Ontario
See Virtual Tour**A Must See** Lake Ontario (34 Acres) Frenchmans Bay (134 Acres) Zoned R4 Residential. This Is A Once In A Lifetime Opportunity To Buy A 134 Acre Protected Bay, Marine Business And Banquet Facility All Overlooking Lake Ontario Add 591 Liverpool To This Listing For Boat Storage & Marine Services. Where Else In N. America Can You Buy This Opportunity That Predates Confederation Of Canada. **EXTRAS** Check Out Friday Harbour & Ontario Place Then Consider Frenchmans Bay - The Opportunity For Development Is Limited By Your Own Creativity & Imagination. (id:54662)
RE/MAX Hallmark First Group Realty Ltd.
101 Meandering Trail
Toronto, Ontario
Charming family home nestled in a peaceful Rouge neighborhood. Step up to a welcoming covered porch and through double doors into this beautiful 4-bedroom, 2.5-bathroom residence. Inside, enjoy gleaming hardwood floors throughout, an open living and dining area, and a spacious family room that seamlessly flows into a bright kitchen with stainless steel appliances and a cozy breakfast nook. The kitchen opens up to a generous backyard, perfect for entertaining. Situated just minutes from Rouge National Park, the Toronto Zoo, local parks, schools, shopping, and more! Tenant to pay 70% utilities. (id:54662)
Royal LePage Ignite Realty
2707 - 1435 Celebration Drive
Pickering, Ontario
Welcome to this Brand-New, Never-Before-Lived In 1-bedroom condo unit at Universal City 3Towers, a remarkable development by Chestnut Hill Developments in Pickering, ON. This unit offer an abundance of natural light with east-facing exposure Looking on to Highway 401. This open-concept unit boasts modern finishes, a spacious layout. Enjoy premium amenities, including a 24-hour concierge. Perfectly situated near Pickering GO Station, The Shops at Pickering City Centre, Casino, Restaurants, Walking distance to Frenchman's Bay and more. This unit offers the ideal combination of elegance, comfort, and convenience. HEAT/GAS, INTERNET AND 1 Locker IS INCLUDED! (id:54662)
Orion Realty Corporation
47 Waywell Street
Whitby, Ontario
Welcome home to this beautifully updated 3+1 bedroom gem, nestled in Whitby's vibrant and welcoming community. Step inside and discover a bright main floor showcasing gleaming hardwood floors, freshly painted, a stylish new kitchen boasting a newer fridge, stove, washer, and dryer, and a convenient 2-piece powder room. A stunning oak staircase (2023) invites you to the second floor where you'll find two spacious bedrooms with updated laminate flooring, including a master suite complete with a 5-piece ensuite featuring a new vanity and backsplash, and a generously sized walk-in closet. The second bedroom also boasts a walk-in closet, while the third bedroom offers a convenient closet organizer and easy access to a partially renovated 3-piece bathroom. Descend the newly crafted oak staircase (2024) to the finished basement, a versatile space with a separate entrance and walkout access to the backyard. This level offers a comfortable in-law suite with a bedroom, full kitchen, and family room, as well as a 3-piece bathroom. Enjoy outdoor living on the recently built backyard deck (2022) and side deck (2025). Rest easy knowing this home has been thoughtfully maintained with updates including new garage doors and a side garage door (2024), new soffit/fascia/eaves (2024), newer front walk and landscaping (2024), and recent furnace maintenance (2025). Parking is a breeze with a 2-car garage plus 4 additional driveway spaces. The garage also provides ample storage with a loft and built-in shelving. This move-in ready home is waiting for you! **EXTRAS** Walk to Parks, Min to Schools, HWY 401, 412, 407, Shopping (id:54662)
Century 21 Regal Realty Inc.
87 Harmony Road S
Oshawa, Ontario
Welcome to this delightful 1.5-storey home, perfectly situated in a highly convenient area close to schools, shopping, public transit, and major highways which ensures a seamless commute to surrounding areas. This well-maintained property offers a blend of charm, comfort, and modern conveniences, making it an ideal choice for families, first-time buyers, or investors. The bright and welcoming main floor features a cozy living room with large windows that allow natural light to pour in, creating a warm and inviting atmosphere. The spacious eat-in kitchen offers ample cabinetry, appliances, and sufficient counter space This is perfect for preparing meals and entertaining guests. There are 2 main-floor bedrooms for your convenience. On the upper you'll find a generously sized loft area for a bedroom with ample space, offering a peaceful retreat at the end of the day. The finished basement provides even more living space, ideal for a recreation room, home gym, or media room. It also includes a laundry area, additional storage, and the potential for a second bathroom if desired. One of the standout features of this property is the expansive lot, offering endless possibilities for outdoor enjoyment. The large backyard is perfect for gardening, hosting summer barbecues, or simply relaxing under the open sky. There's also plenty of space for kids and pets to play. Don't miss this incredible opportunity to own a home with tons of potential in a fantastic location! Book your showing today! (id:54662)
Homelife/miracle Realty Ltd
57 Chadwick Drive E
Ajax, Ontario
4 Bedroom Home with 2 car parking In The Heart Of Ajax available for rent. In-Law Suite. Open Concept & great Layout & Tons of Natural Light! Spacious Kitchen, Garage From Foyer, Main Floor Laundry Room, Family Room, Living room, Eat-In Kitchen W/ Walk Out To Deck. 3 washrooms. Well maintained, Spotless Clean & Move-In Ready from March 01, 2025! Amenities, public transit bus, Shopping Plaza, Banks, schools, parks, Hwy 401's & So Much More! (id:54662)
Homelife/miracle Realty Ltd
1505 - 1 Lee Centre Drive
Toronto, Ontario
Welcome to Unit 1505, where luxury and breathtaking views meet. This exceptional corner unit offers panoramic, unobstructed vistas through expansive bay windows. With an east-facing orientation, sunlight floods your home each morning, creating a bright and welcoming atmosphere. Spanning close to 1000 square feet, this condo is one of the largest on the floor. The open-concept layout provides ample room for relaxation and entertainment, with a spacious living and dining area that flows seamlessly into the modern kitchen. The master bedroom is a true retreat with large windows, while the additional bedroom offers flexibility for guests or a home office. Both bathrooms are elegantly finished. Residents enjoy top-notch amenities, including a fitness center, swimming pool, and 24-hour concierge service. The location offers easy access to public transportation, shopping, dining, and parks, making it a perfect choice for those seeking a vibrant yet serene living environment. Don't miss the chance to call this stunning corner unit your home and it has an all inclusive maintenance fees. Schedule a viewing today and experience luxury living at its finest. Fridge and Range upgraded in 2024. (id:54662)
Singh Brothers Realty Inc.
89 Bergen Road
Toronto, Ontario
Located in the desirable Dorset Park area, this recently renovated home boasts a bright and spacious layout. It features a modern kitchen with granite countertops, high-quality laminate flooring throughout, and a beautiful hardwood staircase with railing. Step out onto the walkout deck and enjoy the large backyard. Conveniently located just steps from public transit with easy access to the subway and highway 401. Close to all essential amenities. Rent: $3500 + utilities (whole house). (id:54662)
RE/MAX Metropolis Realty




