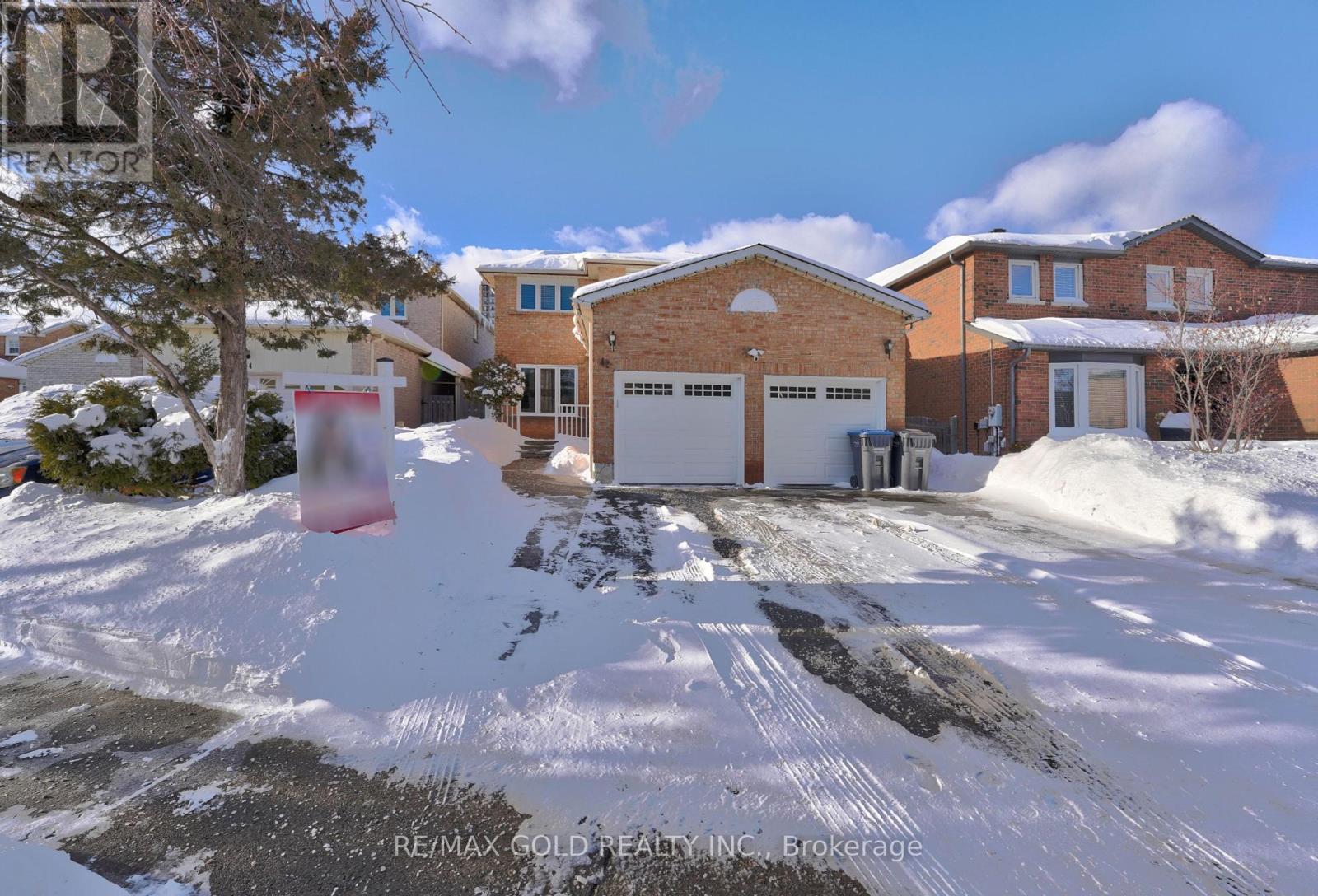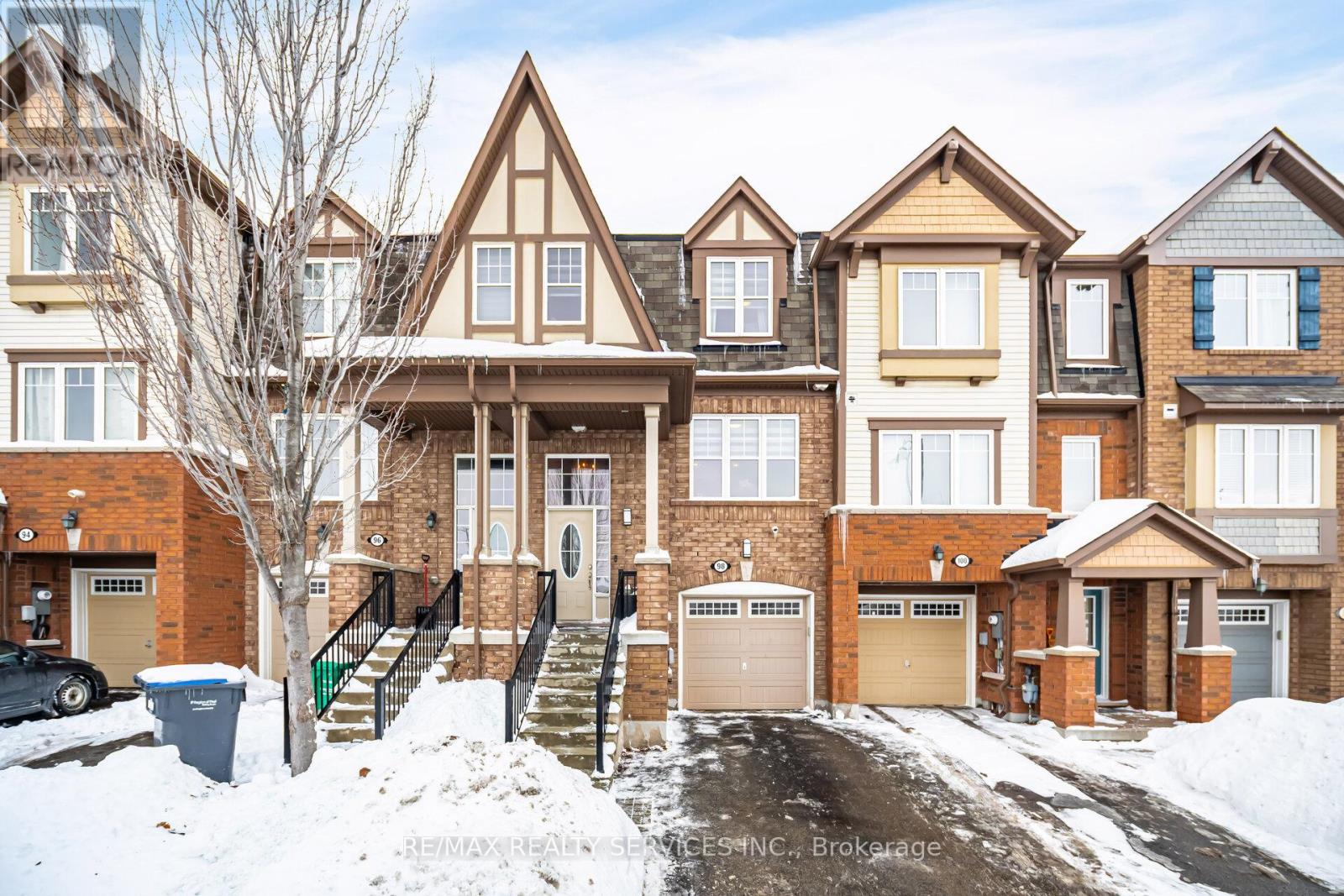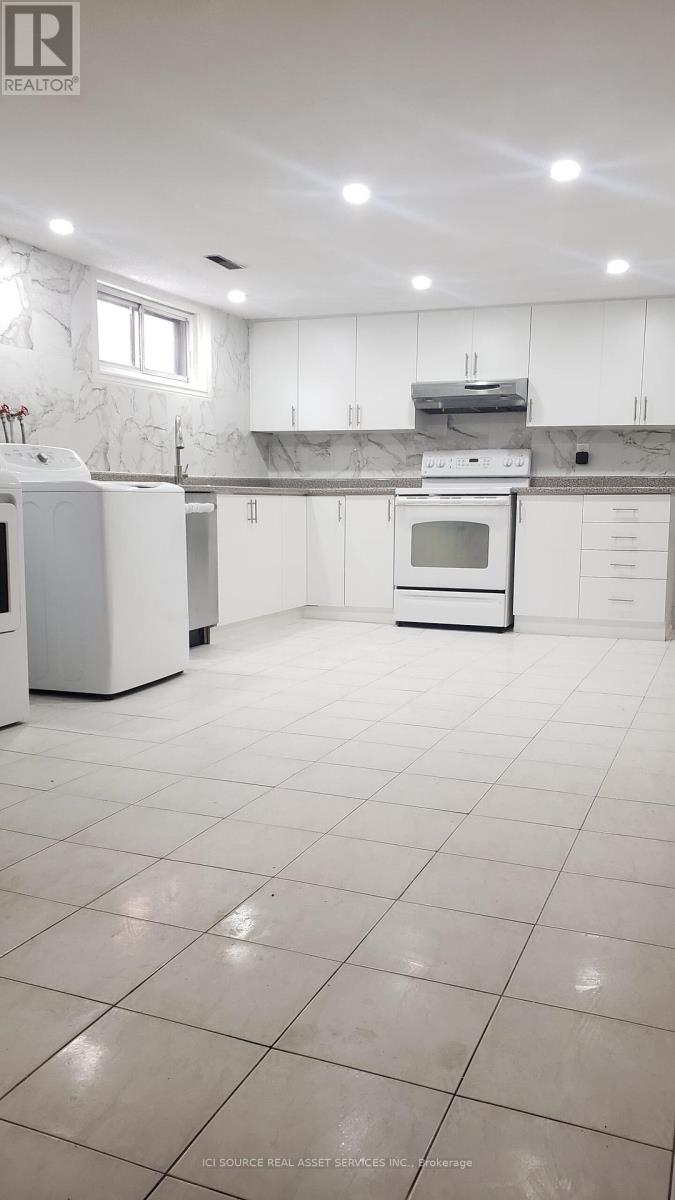42 Blackmere Circle
Brampton, Ontario
Welcome to this stunning 3 + 2 Bedrooms 3+1 bathroom home 42 Blackmere Cir with a beauty of Ravine lot, a beautifully updated home on the Brampton-Mississauga border, The current owner has invested thousands in upgrades, including a new garage door (2024), furnace (2018), heat pump (2024). A stylishly upgraded kitchen featuring a backsplash, new chimney, and upgraded Stove and fridge with quarts counter top (2024). Electrical switches and plugs were also updated Freshly painted (2024)Upstairs, Master bedroom with his/her walk in closets with 3 pc washroom .The windows and bathrooms were refreshed. Main floor laundry with side access . Professionally fully furnished 2 bedrooms' basement apartment with a LEGAL SRPARATE ENTRANCE offers great potential or rental income or extended family. Easy access to highways 407, 410, 403, and 401, plus top-rated schools, plus top-rated schools, parks, and shopping nearby, this move-in-ready gem wont last long. (id:54662)
RE/MAX Gold Realty Inc.
11 Park Manor Drive
Toronto, Ontario
11 Park Manor Drive is an incredible 4-Bedroom 3-Bathroom detached 4-Level sidesplit in highly desired Eatonville in Etobicoke! This home has been meticulously maintained and updated and it shows. Upon entering the welcoming foyer you're greeted by the open concept Living and Dining Rooms with bright picture window and walk-out to a large deck. Off of the dining room you'll find the spacious Kitchen with eat-in area and lots of cabinet space. A few steps upstairs is the Primary Bedroom, with his and hers closets and renovated 2-Piece modern Ensuite. The 2nd and 3rd Bedrooms are spacious with large closets and are located next to another renovated 5-Piece Bathroom with double sinks, heated floors, and rain head shower and bath. On the lower level is a separate ground floor entrance (for numerous possibilities), a 4th Bedroom with walk-in closet, another beautifully renovated 3-Piece Bathroom and an incredible Family Room with Gas Fireplace and walk-out to the backyard. The basement has a massive Recreation Room, Laundry Room, and more storage than you'll ever need here and throughout the home. The fenced-in backyard with deck and gas BBQ connection is where you'll spend many summer nights. Location is everything as this home sits on a family friendly cul-de-sac in an incredible school district with parks, trails, and public transit just a few steps away. There is so much to love! Just move in and enjoy. Make an appointment to see this beautiful home today! (id:54662)
Panorama R.e. Limited
277 Wallenberg Crescent
Mississauga, Ontario
Welcome to this stunning, fully renovated gem in the heart of Mississauga! Renovated with first-class professional workmanship, this home showcases impeccable attention to detail and modern design. Featuring 3+2 bedrooms, 5 newly upgraded luxurious bathrooms, and 2 newly upgraded separate kitchens, its perfect for multi-generational living or potential rental income. With laundry sets on both the main floor and basement, convenience is at your fingertips. Fully renovated from top to bottom, this home boasts a new roof, modern flooring throughout, and a brand-new HVAC system for year-round comfort. The upgraded 200 amps electrical panel ensures enhanced safety and efficiency for all your modern needs. Located in a prime Mississauga location, close to schools, shopping, dining, and major highways, this property offers unmatched convenience. An inspection report is also available upon request. (id:54662)
RE/MAX West Realty Inc.
131 Meadowvale Drive
Toronto, Ontario
A fantastic opportunity to live in one of Toronto's most desirable west-end neighborhoods Springbrook Gardens! The main level features two spacious bedrooms, an updated eat-in kitchen with stainless steel appliances, and a bright living and dining area with a cozy gas fireplace. The lower level boasts two additional bedrooms and a roughed-in kitchen, offering excellent potential for an in-law suite or rental income. Step outside to a fabulous back deck and private backyard, ideal for relaxing or entertaining. A 1-car garage and 2-car driveway make parking effortless. Perfectly located just steps from Bloor Streets shops, Kingsway Village, top-rated schools, Islington Subway Station, parks, and grocery stores. Enjoy easy highway access and a quick 15-minute drive to the airport. With its charming streets and strong sense of community, this is a place you'll love to call home. (id:54662)
Keller Williams Co-Elevation Realty
98 Memory Lane
Brampton, Ontario
PRIME LOCATION! Discover this exquisite, well-kept home in one of the most sought-after neighbourhoods, close to the Mount Pleasant GO Station. Perfect for first-time buyers, seasoned investors, or those looking to downsize, this immaculately maintained property blends space, style, and convenience seamlessly. This bright and spacious home with a modern floor plan features expansive windows that bathe the space in natural light with no homes in front obstructing your view. Below, a versatile family room awaits, perfect as a home office, recreation area, or guest suite. Oak staircase and new matching floors throughout. The kitchen has stainless steel appliances including brand new 36" counterdepth fridge and ample cabinetry. Upstairs, the primary bedroom has a private 4pc ensuite and walk-in closet, while additional bedrooms offer generous space and storage. The backyard provides the perfect setting for family gatherings or tranquil gardening, enhanced by two walkouts for seamless indoor-outdoor living. Enjoy nearby amenities like the Creditview Sandalwood Park, a vast 100-acre park with a splash pad, soccer fields, and walking/biking trails, along with the convenience of the Mount Pleasant GO Station and the Mount Pleasant Library. Don't miss this exceptional opportunity to own a beautiful home in a prime location, close to everything you need and more. Make it yours today! (id:54662)
RE/MAX Realty Services Inc.
8 Whitehorn Lane
Halton Hills, Ontario
Here it is! You've been patiently waiting for a bright, modern home that offers generous spaces to gather while also providing separate spaces for quiet solitude. Enjoy sunsets with panoramic views of literal Halton Hills from the back deck or the quintessential kitchen window overlooking the backyard. Upgrades include hardwood floors & stairs, pot lights, 9-foot ceilings, glass railings, and stone counters in all bathrooms. The kitchen has tons of storage with extended upper cabinets and other highly sought-after features like granite counters, a wall-mounted range hood, subway tile backsplash, a centre island, and a gas range. The primary bedroom has a walk-in closet and an ensuite with a large glass shower. Need extra space? The basement rec room (with a 3-piece bath) and main-floor den (with a walk-out to the yard) offer even more room to spread out. The neighbourhood park is perfect for outdoor fun with the kids, and you're just minutes from the Georgetown GO, shopping, scenic trails, and the charming village of Glen Williams with its cozy shops and restaurants. (id:54662)
Real Broker Ontario Ltd.
2201 All Saints Crescent
Oakville, Ontario
5 Elite Picks! Here Are 5 Reasons to Make This Home Your Own: 1. Beautiful & Private 95.96' X 131.57' Lot with Mature Trees, Patio Area, Deck & Lovely I/G Pool. 2. Fantastic Eastlake Location Just Minutes from Parks & Trails, Rec Centre & Sports Facilities & within Walking Distance to the Lake... Plus Quick Access to Hwys, Shopping & Amenities! 3. Modern Kitchen Boasting Granite Countertops, B/I Stainless Steel Appliances (Including B/I Espresso Machine & Wine Fridge!), 2 Bay Windows & Glass Top Breakfast Bar Area! 4. Spacious Upper Level Featuring Bright 4pc Main Bath with Skylight & 3 Large Bedrooms, with Primary Bedroom Boasting Double Closets & Modern 3pc Ensuite. 5. Finished Lower Level with Pot Lights & Oversized Windows Boasting Rec Room Area Plus 2 More Bedrooms (or Office) & 3pc Bath, Plus Huge Crawl Space for Storage! All This & More!!! Lovely Dining Room with Large Bay Window Overlooking the Gorgeous Backyard, Plus Spacious Living Room with Large Picture Window. Lovely Sunken Family Room Boasts Brick Fireplace & W/O to Deck, Pool & Yard, Plus 2pc Powder Room & Convenient Laundry Room with Side Door W/O Complete the Main Level. Natural Gas BBQ Connection in Backyard. Brand New Cooktop '25, Upgraded Attic Insulation '24, New Dishwasher, Washer & Dryer '19. (id:54662)
Real One Realty Inc.
152 Sheldon Avenue
Toronto, Ontario
This stunning, custom-built home offers the perfect blend of modern elegance, comfort, and convenience. Designed with impeccable craftsmanship and top-of-the-line finishes, every detail has been thoughtfully curated to create a space that is as functional as it is breathtaking. From soaring 10-foot ceilings to rich hardwood floors throughout, this home exudes sophistication at every turn. At the heart of the home is a chef-inspired custom kitchen, complete with premium appliances, sleek cabinetry, and ample storageideal for hosting intimate gatherings or preparing gourmet meals with ease. Natural light floods the open-concept living and dining areas, enhancing the home's warm and inviting ambiance. Upstairs, the primary suite serves as a private retreat, featuring a balcony where you can enjoy your morning coffee while taking in the fresh air. The spa-like ensuite is a true sanctuary, boasting a luxurious soaker tub, an oversized glass-enclosed shower, and elegant finishes that create the perfect oasis for relaxation. The custom-built closets offer ample storage and organization, ensuring a clutter-free and serene living space. Additional bedrooms are generously sized with thoughtfully designed layouts, perfect for family members or guests. The fully finished basement with a walkout provides incredible versatility ideal for a recreation room, home theater, gym, or even a private suite for extended family. The garage is equally impressive, featuring epoxied floors adding durability. Nestled in a prime location, this home offers both luxury and convenience. Situated close to premier shopping, major highways, parks, trails, and downtown, it provides easy access to everything you need while still offering a tranquil and peaceful setting. Designed for those who appreciate uncompromising quality, timeless elegance, and modern luxury, this home represents the pinnacle of refined living, where every detail has been carefully curated to offer a truly elevated lifestyle (id:54662)
Sotheby's International Realty Canada
500 Glen Park Avenue
Toronto, Ontario
Are You A Fan Modern Classics? Luxury , Style, Space, and Convenience.This Custom-Built Modern Classic offers 3500+ Sqft Of Living Space.Thoughtfully designed and meticulously finished, this home is perfect for families seeking comfort and style. Here are our top 5 reasons to love this home: 1) Gorgeous Open Concept Kitchen: A modern chefs dream featuring quartz countertops, a 4-seater island, and seamless flow into the living and dining areas. 2) Spacious and Bright Family Room: Enjoy large windows, LED pot lights throughout, and direct access to the manicured backyard perfect for family movie nights with popcorns or quiet evening snuggles. 3) Primary Retreat with Ensuite and Walk-In Closet: A light filled and spacious sanctuary with a stunning ensuite, ideal for relaxation after a day of being awesome. 4) Incredible Basement Suite: a 5th bedroom or in-law suite complete with a full bathroom, for those unannounced visits. 5) A large and bright rec room with plenty of pot lights and a walk-up to the backyard for amazing summer BBQs. Just when you think it doesn't get any better: Detached 1.5-car garage with a widened driveway, interlock stone in the front and backyard, and plenty of parking for cars, tools, and toys. A rare 6-car driveway, because street parking is for rookies. Bonus Reasons: Walking distance to schools, community centres, and public transit. Next-door access to shopping malls and easy connectivity to major highways. With its luxurious finishes, spacious layout, and unbeatable location, this home is the classic you've been looking for. (id:54662)
Zolo Realty
Bsmt - 117 Firgrove Crescent
Toronto, Ontario
Newly renovated basement suite with its own kitchen, laundry, 1 master bedroom with ensuite bedroom and 2 other bedrooms. There is another 1 shared bathroom. In total, it has 2 bathrooms. Internet is included. Utilities are shared with tenants upstairs.1 parking available. No pet or smoking due to tenant/owner allergy. *For Additional Property Details Click The Brochure Icon Below* (id:54662)
Ici Source Real Asset Services Inc.
1007 Earl Crescent
Burlington, Ontario
Welcome to this charming bungalow in highly sought-after Aldershot South! Situated on a private, beautifully landscaped 60 x 125 ft lot backing onto serene parkland, this home offers the perfect blend of comfort and convenience. The open-concept living area features large windows, hardwood floors, and a cozy slate wood-burning fireplace. The modern kitchen boasts granite countertops, stainless steel appliances, and a walkout to a backyard oasis complete with a pizza oven, ideal for entertaining. The large breakfast area, filled with natural light, provides ample space for casual dining and family gatherings. The main level offers bright, inviting bedrooms and a stylish full bathroom. The finished lower level adds valuable living space with a generous recreation room and an additional full bathroom. Enjoy the convenience of separate laundry facilities on both the main floor and basement. The attached garage provides easy access to the home. Located just a short walk from Spencer Smith Park and downtown Burlington, this home is a must-see! (id:54662)
RE/MAX Hallmark Maxx & Afi Group Realty
2383 Stillmeadow Road
Mississauga, Ontario
Welcome to this one-of-a-kind custom designed stunning bungalow, where urban living meets suburban lifestyle, set on a generous 50 x 120 lot in Mississauga's prestigious Cooksville neighbourhood, where nature meets design in the most exquisite way. Enveloped by beautiful mature trees, this property is a sanctuary that blooms with vibrant cherry blossoms every spring and offers an abundance of fruit throughout the summer, making it the perfect place to enjoy the changing seasons without the need for a cottage. Completely renovated from top to bottom by a professional designer, every detail has been thoughtfully curated for style and function. The open-concept, light-filled Scandinavian kitchen, living, and dining area is a showstopper, with clean lines, warm tones, and an effortless flow. The space boasts three well-appointed bedrooms, perfect for family gatherings or quiet relaxation. The impressive backyard is a true extension of the home, featuring a stunning deck with built-in seating ideal for outdoor entertaining or peaceful moments in nature. For the kids: A secret under-the-deck bunker house/play area with a collapsible table and benches for kids entertainment. A fully private nanny suite or potential rental income option with a second modern kitchen, large living space and dedicated 4th bedroom and it's own modern bathroom, offers versatility to suit your needs, whether its for family or an income-generating opportunity. With three-car parking, this home offers everything you need: a peaceful retreat, stylish living spaces, and room to grow. It's not just a home, it's a lifestyle. Ready to move in and enjoy for years to come! Home Inspection Available. Open House Sat & Sun 2-4pm. (id:54662)
Keller Williams Referred Urban Realty











