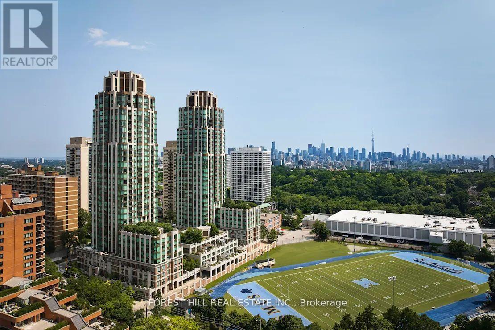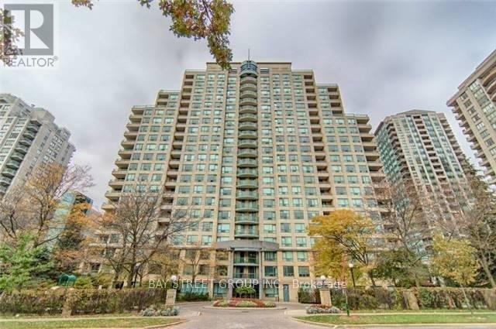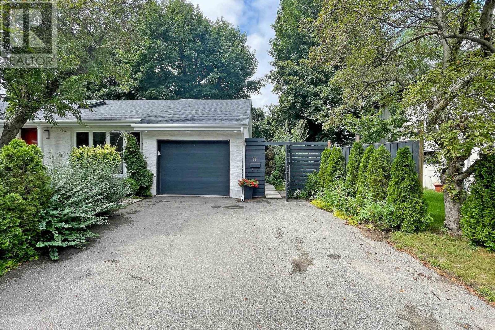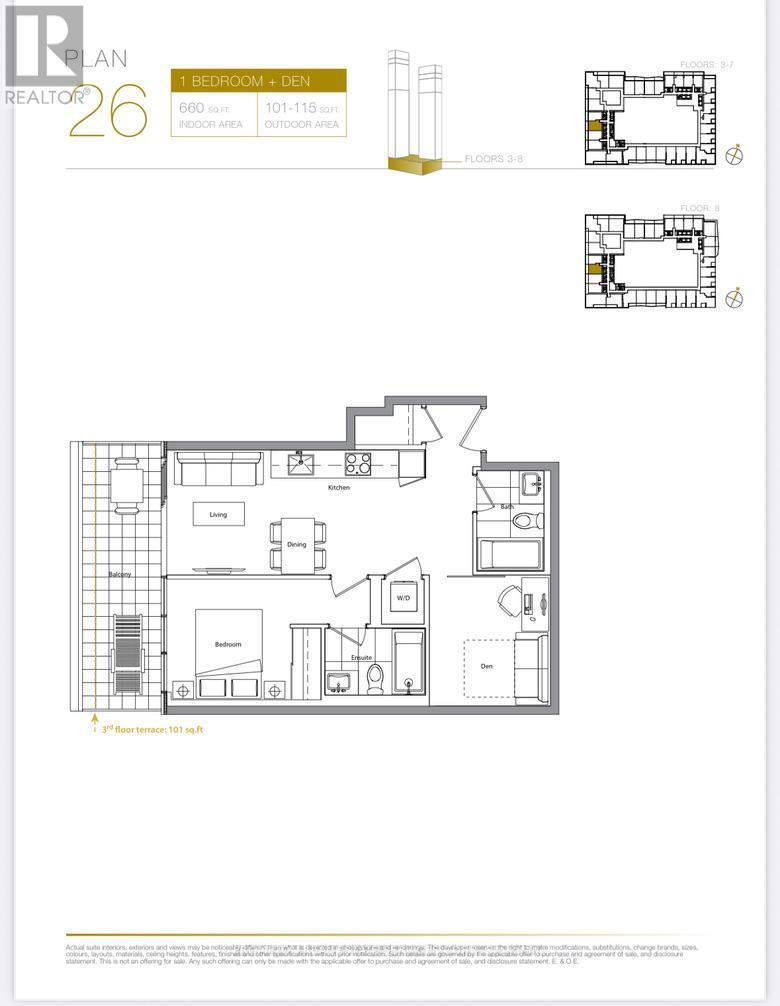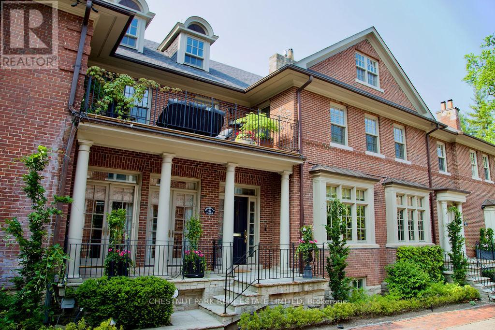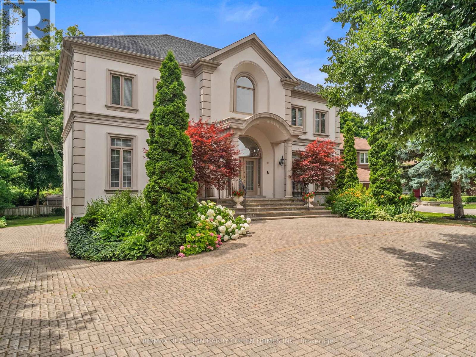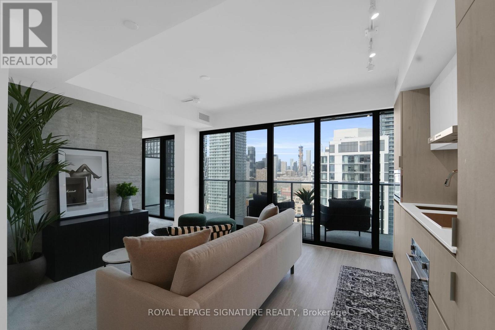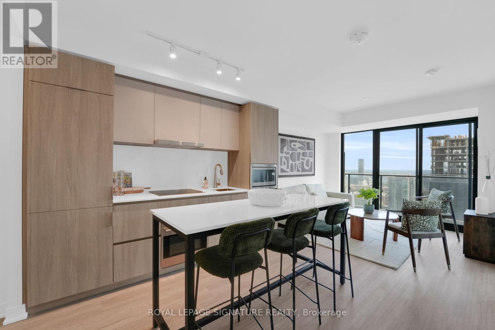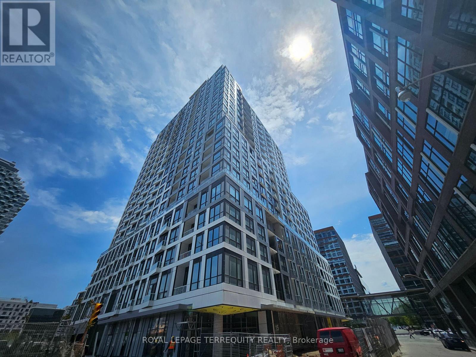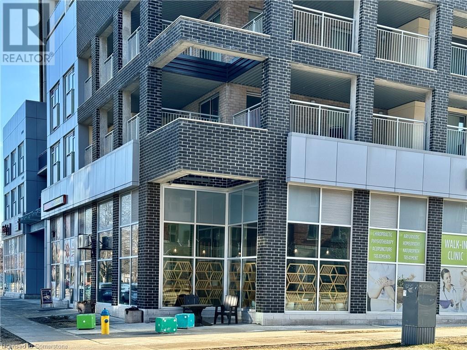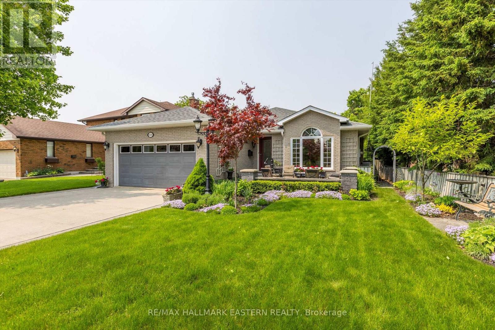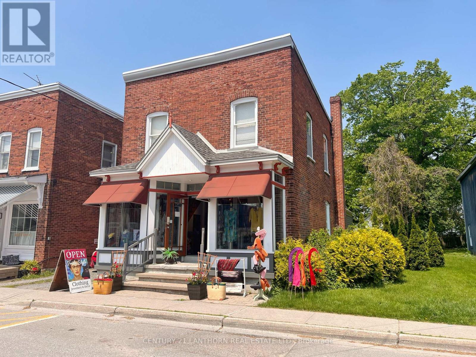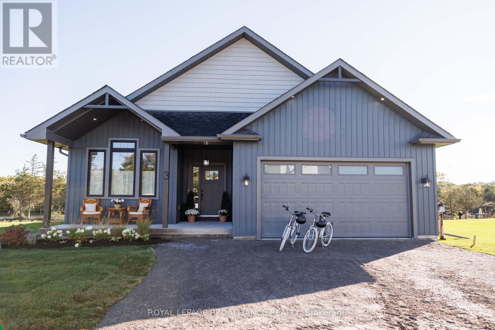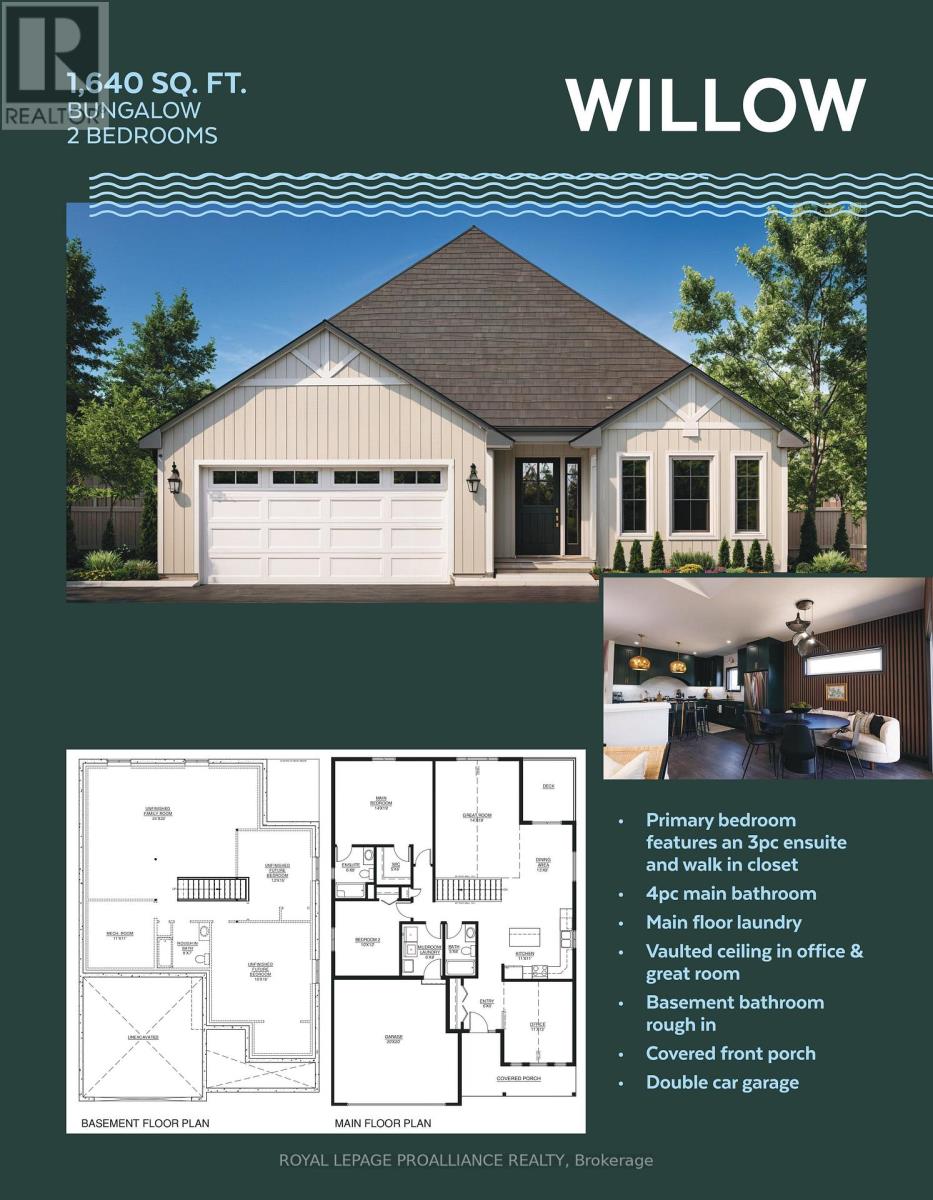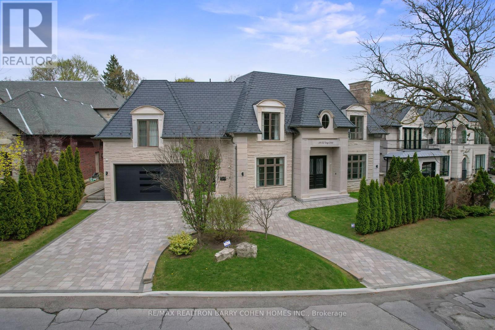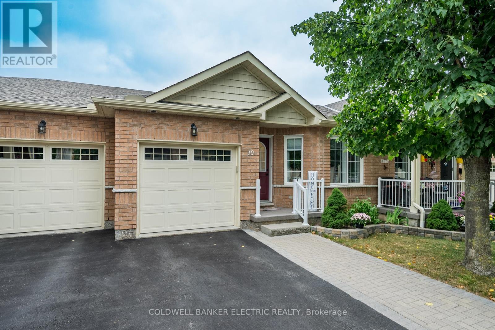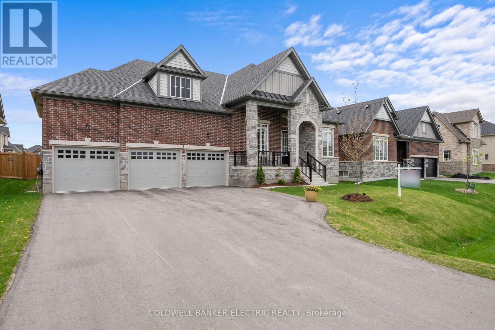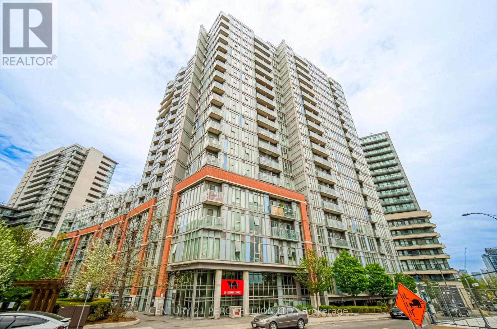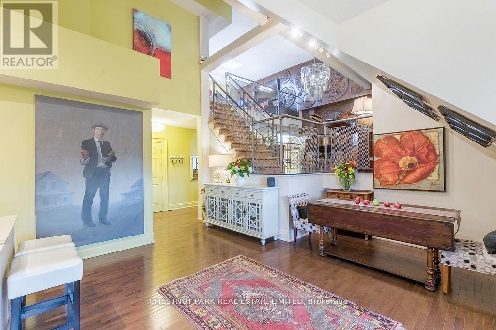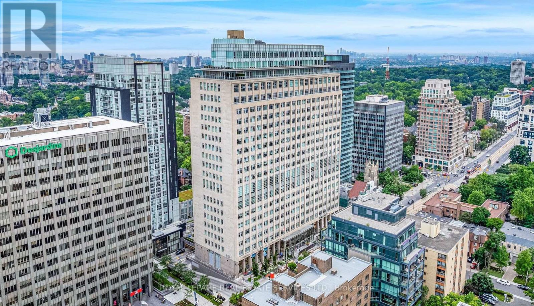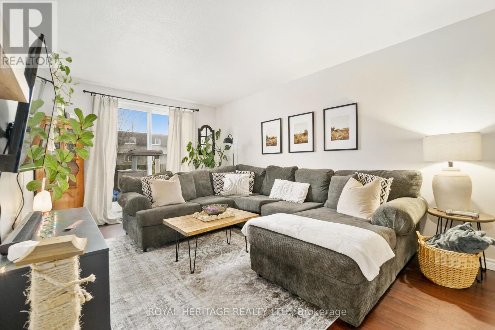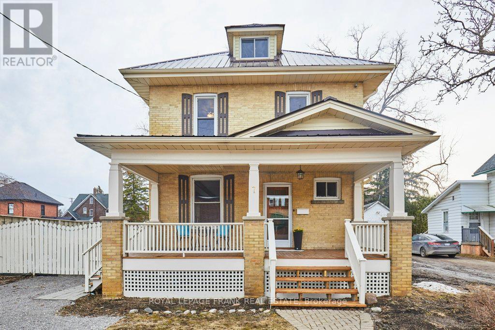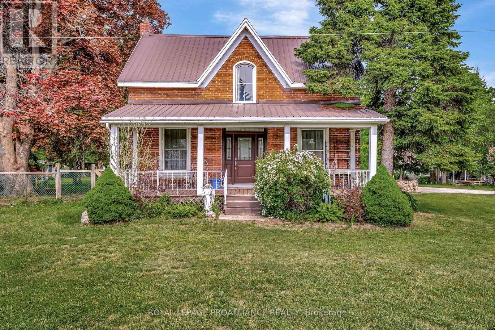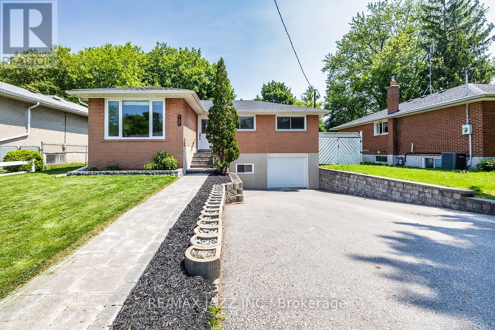807 - 310 Tweedsmuir Avenue
Toronto, Ontario
"The Heathview" Is Morguard's Award Winning Community Where Daily Life Unfolds W/Remarkable Style In One Of Toronto's Most Esteemed Neighbourhoods Forest Hill Village! *Spectacular 2Br 2Bth S/E Corner Suite W/Balcony+High Ceilings! *Abundance Of Floor To Ceiling Windows+Light W/Panoramic Cityscape+Lush Treetop+CN Tower Views! *Unique+Beautiful Spaces+Amenities For lndoor+Outdoor Entertaining+Recreation! *Approx 1089'! **EXTRAS** Stainless Steel Fridge+Stove+B/I Dw+Micro,Stacked Washer+Dryer,Elf,Roller Shades,New Luxury Vinyl Tile Flooring,Quartz,Bike Storage,Optional Parking $195/Mo,Optional Locker $65/Mo,24Hrs Concierge++ (id:59911)
Forest Hill Real Estate Inc.
1809 - 110 Charles Street E
Toronto, Ontario
GREAT Dynamic Downtown Buildings at X Condos. Enjoy the functional spacious layout and the modern kitchen and bath.9-foot high ceilings, floor-to-ceiling windows, and plenty of upgrades. Granite countertops, and centre island. The bright bedroom has generously-sized double closets. Amenities include 4 high-speed elevators, a rooftop garden with pool, guest suites, and visitor parking. Extras: Enjoy cultural events and nightlife at Yonge, dine at Bloor, or go boutique shopping in Yorkville. Easy access to anywhere you need to go in the Downtown area through the TTC main hub. (id:59911)
Royal LePage Ignite Realty
Bsmnt - 624 Huron Street
Toronto, Ontario
Contemporary and beautifully renovated 2-bedroom, 2-bath unit with radiant heated floors in a charming triplex located on a beautiful street in the Annex. This open-concept space features high ceilings, large windows, pot lights, and a full kitchen with modern appliances. Each bedroom has its own ensuite bath, and the unit includes an ensuite laundry for added convenience. Enjoy urban living just steps to the subway and within walking distance to Yorkville, the University of Toronto, the ROM, shops, restaurants, and more. (id:59911)
Forest Hill Real Estate Inc.
1113 - 3 Gloucester Street
Toronto, Ontario
Fully Furnished! Luxurious "Gloucester On Yonge" Condo With Direct Access To Subway & Steps To U Of T! Practical Floor Plan Has No Waste Of Space. Large Window Offers Bright And Warm. Model Kitchen W/ B/I Appliances, Living Room W/O To Balcony For Enjoying Unobstructed City Views, Bright And Spacious 2 Bedroom, 2 Bathroom Unit W/High 9 Foot Ceilings, Open Concept Dining/Living/Kitchen. Resort Level Pool/Fitness Centre/Yoga, Guest Suites, Theatre/Presentation Room, Meeting Room, Library, Coffee Bar, Lounge/Kitchen. Concord Biospace Systems Offers Air-Clean Filtration, High-Tech Building Entry & Elevator System. (id:59911)
Right At Home Realty
5 Early Apple Way
Toronto, Ontario
Welcome to this exceptional end-unit condo townhouse, where comfort, style, and unbeatable convenience come together! Perfectly situated in one of the most sought-after neighbourhoods , this rare gem offers a unique blend of privacy and accessibility. Enjoy the added charm and shelter of a private carport, and step into a fully fenced backyard ideal for relaxing, gardening, entertaining, or letting kids and pets play safely. Inside, you'll find a bright and spacious layout featuring 3 generously sized bedrooms, 2 bathrooms, and a fully finished basement, offering ample room for family living, a home office, or cozy movie nights. This well-managed community takes care of landscaping and snow removal, so that you can enjoy low-maintenance living year-round. Located just minutes from the Shops at Don Mills, you'll love the easy access to upscales hopping, dining, top-rated schools, and beautiful parks. Whether you're starting a family or looking to downsize without compromise, this home has it all. Don't miss your chance to own this move-in-ready home in a truly unbeatable location! (id:59911)
Royal LePage Signature Realty
3112 - 319 Jarvis Street
Toronto, Ontario
Location! Location! Location! Great Investment Opportunity Of Such High-Level Full Natural Light Studio Apartment, Amazing Lake and City Views, With An Efficient Layout Offering 310 sq ft Of Living Space. Perfect For School Students And Young Professionals.Floor To Ceiling Windows With Blind, Wood Floor Through Out, Built-In Appliances: Fridge, Cooktop, Dishwasher. Washer/Dryer. Rarely Owned One Underground Garage Parking In P5-65. The Condo Offers Its Residents Amenities Such As A Business Centre (WiFi), BBQ Permitted, Guest Suites and Gym. Other Amenities Include A Meeting Room, Outdoor Patio, Yoga Studio, Outdoor Games Lounge and Sundeck.With A Walk Score of 96, Bike Score of 100, and Transit Score of 100, Steps from Yonge/Dundas Square, Less Than A 1 Minute Walk From Toronto Metropolitan University, 5 Minutes To The Financial District, Toronto General And St. Michael's Hospital. (id:59911)
Bay Street Group Inc.
2408 - 70 Princess Street
Toronto, Ontario
Experience luxury living in this brand-new, never lived in 2-bedroom + den suite in the heart of St. Lawrence Market. Spanning over 750 square feet, this stunning condo offers sweeping unobstructed lake views and a thoughtfully designed layout. With wood flooring throughout, soaring 9-foot smooth ceilings and floor-to-ceiling windows that fill the space with natural light, this unit exudes elegance and comfort. Step out onto the expansive 30-foot balcony and take in breathtaking lake views. Located in an amazing neighborhood with a perfect 100 walk score, you are just steps from top-rated restaurants, boutique shops, the waterfront, TTC, Roger's Centre, Scotiabank arena, Union station and scenic bike paths. Everything you need for the ultimate urban lifestyle. World-class building amenities, including a 24-hour concierge, an infinity outdoor pool with rooftop cabanas, a BBQ area, a fully equipped gym, a yoga studio, a games room, and a stylish party room. Don't miss your chance to call this exceptional condo your own home in the sky! (id:59911)
RE/MAX Hallmark Realty Ltd.
103 - 1027 Yonge Street
Toronto, Ontario
This turnkey retail space boasts 20 feet of frontage on bustling Yonge Street, offering excellent visibility and foot traffic. Anchored by a fully occupied office and Shoppers Drug Mart, it's located on a major north-south arterial road, just 110 meters from Rosedale Subway Station - perfect for commuters and local shoppers alike. Surrounded by the vibrant neighborhoods of Yorkville and Summerhill, this location benefits from a high-end clientele and a thriving local economy. The community's strong purchasing power ensures a dynamic retail environment, making it an ideal space for businesses looking to flourish. Plus, with an accessibility elevator in place, everyone can enjoy the space comfortably. Rosedale is known for its prestige, affluence, and steady growth. Its mix of historic charm and modern convenience creates the perfect backdrop for retail success. Surrounded by a diverse mix of gourmet dining, exclusive services, and everyday conveniences - including co-tenancy with Mineral Restaurants - this location puts your business at the heart of a thriving retail district. (id:59911)
Cb Metropolitan Commercial Ltd.
Royal LePage Signature Realty
62 Lawrence Avenue W
Toronto, Ontario
Nestled in the heart of one of Toronto's most desirable neighborhoods, 62 Lawrence Avenue West is a beautifully appointed detached residence that exudes timeless elegance and modern sophistication. This meticulously renovated home features hardwood floors & pot lights throughout, a luxury kitchen adorned with high-end WOLF Range and stainless steel appliances, bespoke cabinetry, wet bar and refined finishes that cater to both everyday living and stylish entertaining. Hardwired with ethernet, the home is well equipped for both productivity and entertainment. The homes thoughtfully designed layout includes renovated bathrooms with spa-like features, offering a serene retreat. A separate entrance to fully finished basement adds exceptional versatility, ideal for a family room, home office, or guest suite. The versatile sunroom can be used as a home office or as a peaceful relaxing setting away from the other living areas. This home fronts onto the quiet street of Unsworth Ave which allows for ease of access to the 1 car garage and 1 car driveway. Situated in a prestigious school district and surrounded by charming tree-lined streets, this residence provides an exceptional lifestyle. Enjoy convenient transit access and close proximity to premier shopping, dining, and parks, making this an outstanding opportunity to live in one of Toronto's most coveted communities. (id:59911)
Homelife/response Realty Inc.
3413 - 761 Bay Street
Toronto, Ontario
Amazing 1 Bedroom Condo In The Highly Desirable Residences Of College Park II, In The Bay Street Corridor. This Is A Very Bright Unit That Has Just Been Repainted. Nothing To Do But Move In. Unparalleled Amenities!!! 1 Car Parking Included. Great Location With Walk Score Of 95, Direct Access To Subway, Steps To Shopping, Restaurants, Walking Distance To Ryerson & University of Toronto, Major Hospitals, Eaton Center & Financial District. Some Photos Have Been Virtually Staged To See How Great You Can Make This Apartment. (id:59911)
Harvey Kalles Real Estate Ltd.
707 - 238 Doris Avenue
Toronto, Ontario
Bright,Spacious 2 Bedroom,2 Washrooms W Open Balcony.Separated Kitchen Area With Eat-In Breakfast Area..Unobstructed East View Overlooking Park. 1 Parking & 1 Locker. Earl Haig & Mckee Sch District. Steps To Subway, School, Supermarket, Library, Shopping Center, Restaurants, Community Center. (id:59911)
Bay Street Group Inc.
2702 - 30 Harrison Garden
Toronto, Ontario
Welcome to Suite 2702 @ Spectrum Residences. Suite 2702 will not disappoint, South East exposure, with breathtaking views of the city. Over1100 sq ft of luxury and a layout that flows beautifully. This corner suite has it all, huge living and dining area, floor to ceiling window and a w/o to the balcony. Eat in Kitchen with 2 windows. Spacious Primary Bedroom, 2 large closets and a 4pc ensuite. Large sunfilled 2nd Bedroom, perfect for a family, guest room or a wonderful work from home space. Wonderfully run building, 24 hr Concierge, Party Room & Gym. This bustling area has it all, steps to the subway, ttc, Shopping, Restaurants and highways. (id:59911)
Royal LePage Signature Realty
Basemnt - 11 Swallow Court
Toronto, Ontario
Charming Fully Furnished Bright Basement Apartment In Don Mills With Private Entrance. This Basement Apartment Offers Comfort And Convenience. Embrace The Allure Of A Bright And Spacious Living Space, Situated On A Serene Property At The End Of An Exclusive Cul-de-Sac. Walk To Donalda Golf Course, Enjoy Proximity To The Diamond At Don Mills, Schools, Shops At Don Mills, L.A. Fitness, And Restaurants. Easily Access To TTC And Hwys 401 & 404. Inside, Discover Modern Furniture Such As A Queen & A Single Beds, A Sofa, Dining Table, And TV, Plus Contemporary Kitchen Appliances. Shared Laundry Adds Extra Convenience. Your Ideal Living Space Awaits! Please note: Photos are from a previous listing (2023). Minor differences may exist compared to the current condition. (id:59911)
Royal LePage Signature Realty
201 - 6 Sonic Way
Toronto, Ontario
Welcome to Super Sonic Condos! This bright and spacious 2-bedroom unit features an open-concept layout, floor-to-ceiling windows, and a modern kitchen with stainless steel appliances. Enjoy a private balcony with unobstructed views and one included underground parking spot. Conveniently located across from the future Eglinton LRT, steps to TTC, shopping, restaurants, and Ontario Science Centre. Easy access to DVP and downtown. Perfect for professionals or small families. Move-in ready! (id:59911)
Homelife Frontier Realty Inc.
1817 - 20 Edward Street
Toronto, Ontario
Bright & Beautiful Studio Unit At Panda Condos! ***T & T Grocery Store Next Door***Gorgeous East Views Day & Night! One of the Best Floorplans***Laminate Floors Throughout. Modern Kitchen W/ Stainless Steel Upgraded Appliances***24-Hour Concierge. Steps To Dundas Subway, TTC, Eaton Centre, Ryerson/TMU, George Brown, Yonge-Dundas Square, Restaurants, Shops, St. Michaels Hospital & More! Open Concept Functional Layout. ***Perfect For Young Professionals & Students*** Move-in ready - just unpack and ENJOY! (id:59911)
RE/MAX Excel Realty Ltd.
626 - 3 Concord Cityplace Way
Toronto, Ontario
Spectacular Brand New Landmark Condos in Toronto's Waterfront Communities! Welcome to Concord Canada House, a place you will be proud to call home. Conveniently located next city's iconic attractions including Rogers Centre, CN Tower, Ripleys Aquarium, and Railway Musume at Roundhouse Park. Only a few minutes walk to the lake, parks, trandy restaurants, public transit and finacial district. Everything you need is just steps away. This suite features a spaciouse 1+den 2 baths with clear city views. Large den with sliding door. Easily can be used as 2nd bedroom or home office. Premium built-in Miele appliances. Huge open balcony finished with a ceiling light and heater perfect for year-round enjoyment. You can enjoy world-class amenities including an indoor pool, fitness centre, sauna, theater in the nearly future! (id:59911)
Prompton Real Estate Services Corp.
4 Corrigan Close
Toronto, Ontario
Corrigan Close is the only private gated enclave of freehold homes in South Rosedale. This home is an extension of the original mansion that was re-built to the highest standard by Fairmont Properties. Palatial size principal rooms, make this a carefree downsize home for Buyers who have collected larger pieces of furniture and art. The spectacular chef's dream kitchen by Bellini Cabinetry was re-positioned in the home and completely re-built. Stunning natural quartzite counters and continuous backsplash are examples of the superb quality. This home, with bright south light, encompass more than 3644 s.f. above grade. The renovated lower level Games Room with heated floor and windows half above grade, adds an additional 1236 s.f. There is a direct access from this level, through a passageway to the underground garage, that allows for 2 parking spaces and extra storage. A larger second level sundeck facing South is a wonderful additional retreat. A very unique, rare offering, only minutes from parks, excellent schools, transportation routes and the vibrancy of the Yonge/Rosedale shops, and restaurants. (id:59911)
Chestnut Park Real Estate Limited
205 - 6 Jackes Avenue
Toronto, Ontario
Imagine 10 clgs in exquisite 1 BR plus den (or 2 BR) suite at the vibrant hub of Yonge & St Clair! Also imagine 1 parking space wide enought to accomodate 2 full sized cars side by side, a rare luxury in the city! Here you will have an exciting, elevated lifestyle in a beautifully appointed, bewitchingly versatile residence with a smart open concept layout - superbly comfortable & elegant. The den easily functions as an ofc or guest suite, as there are 2 full baths. Quality built by Aspen Ridge Homes, this fantastic condo features wonderfully sized rooms, sparkling flr-to-clg windows, expansive living space with smooth ceilings & premium 5 inch plank flrs. Prized extras are: individual control htg & a/c, an Irpinia kitchen with showpiece European style cabinetry, soft close doors & integrated Miele apps. Designer marble & stone finishes along with a heated ens flr add a touch of sophistication. Exceptional amenities include deeply appreciated VALET CAR PARKING, 24-hour conc, guest suites, the fabulous gym, spectacular party/mtg rm with FP, billiards, DR for 10, prep kitchen, outside BBQ dining, iconic TO skyline view from the rooftop deck/gdn, visitor pkg & thoughtful touches like dog & pet wash. As the newest condo bldg in this demand midtown area, 6 Jackes offers a prestigious address, timeless style, contemporary refinement & spirited warmth. Enjoy lovely, bright s/w open views & quick access to 2 subways (St Clair & Summerhill), favored shops & fine dining. This is an absolute must-see for anyone seeking effortless urban living & a welcoming home in a prime TO neighborhood. The stunning statement glass-walled exterior, along with the magnificent lobby & striking halls inside, set the tone for luxe living. Nature lovers willreap the benefits of the lush parkland, hiking & biking trails of the adjoining David Balfour Park & ravine, leading all the way to the lake. (id:59911)
Chestnut Park Real Estate Limited
17 Paddock Court
Toronto, Ontario
It's All Here...Large Home! South Lot! Pies Out To 92' Rear Yard Width...And It's On An Exclusive 6-Home Cul-De-Sac. Located In The Coveted Windfields-St. Andrew-York Mills Neighbourhood. Custom Built Residence. Over 8,300 Sq. Ft. Of Opulent, Living Area. 10Ft Ceiling On Main. Finest In Luxury Appointments. Rare 4-Car Garage Parking. Designed For Fam Living & Elegant Entertainment. Surrounded By Exquisite Landscaping & Towering Trees. Circular Driveway & Formal Stone Stairway To Outstanding Front Entrance. Magnificent Grand Foyer W/ Marble Floor & Graceful Staircase. Custom HW Flrs W/ Perimeter Inlay In Principal Rooms & Upper Hallway. Main Flr Family Rm W/Fireplace & Sunroom. Chef's Kit. W/Breakfast Area, Island & Walk-Out To Terrace. Classic Dark Wood Library W/Built-In Bookcases & Desk. Secluded Primary Bedrm Suite W/6-Pc Marble Ensuite & Fireplace. 4 Large Bedrms W/4-Pc Ensuites Plus Lower Level Bedrm. Walk-Out Lower Level To Patio & Yard. Surrounded By Renowned Schools, Minutes From Don Valley & Hwy. 401 For Convenient Suburban City Living. (id:59911)
RE/MAX Realtron Barry Cohen Homes Inc.
3104 - 47 Mutual Street
Toronto, Ontario
Welcome to modern downtown living in this brand new NEVER LIVED IN 2-bedroom, 2-bathroom suite offering 660 sq. ft. of interior space plus a spacious 171 sq. ft. balcony including with full Tarion Warranty. Approximately $20,000 worth of upgrades added by developer at finishing stage included. The open-concept layout features a sleek, modern kitchen, sun-filled living space with floor-to-ceiling windows, and two spa-inspired bathrooms ideal for professionals, couples, or roommates seeking comfort and functionality. A locker is also included, offering added value and convenience worth approximately $7,500. Located in a luxury building with over 6,600 sq. ft. of top-tier amenities, including a state-of-the-art fitness center, stylish party room, expansive terrace, kids' playroom, and a pet spa. Just steps from Queen & Dundas subway, Eaton Centre, TMU, and St. Michaels Hospital, and only a 12-minute walk to the Financial District this is downtown convenience at its best. (id:59911)
Royal LePage Signature Realty
3108 - 47 Mutual Street
Toronto, Ontario
Experience elevated city living in this sun-filled brand new NEVER LIVED IN 1-bedroom + den suite, with full Tarion Warranty and aprox. $20,000 of upgrades added by developer at finishing stage included. Designed with style and function in mind, the unit features floor-to-ceiling windows, a spacious 108 sq. ft. balcony, and a modern open-concept kitchen with integrated appliances with a movable island. The spa-like bathroom offers dual access, adding both convenience and privacy, while ample storage throughout makes daily living seamless. A locker is also included, offering added value and convenience worth approximately $7,500. Set in a luxury residence with over 6,600 sq. ft. of premium amenities, enjoy access to a state-of-the-art fitness center, elegant party room, expansive outdoor terrace, kids' playroom, and even a pet spa. Located in an unbeatable downtown location steps to Queen & Dundas subway, Eaton Centre, TMU, St. Michaels Hospital, and just a 12-minute walk to the Financial District. this is where lifestyle meets luxury. (id:59911)
Royal LePage Signature Realty
313 - 15 Richardson Street
Toronto, Ontario
Welcome to Empire Quay House Waterfront Elegance in the Heart of the City! Step into style and comfort at Empire Quay House, a bold new landmark in Torontos vibrant East Bayfront community! This beautifully upgraded suite offers exceptional finishes and Step into style and comfort at Empire Quay House, a bold new landmark in Toronto's vibrant East Bayfront community! This beautifully upgraded suite offers exceptional finishes and thoughtful touches throughout with 24hrs concierge:--Suite Features: Spacious Primary Bedroom with ample storage Upgraded 3-piece bathroom featuring a sleek glass shower Convenient in-suite stacked laundry Havanna Oak Natural Laminate Gorgeous kitchen with: Calacatta Primo Quartz countertops and full backsplash Under counter Lighting Built-in Paneled Fridge & Dishwasher for a seamless 100kStainless Steel Built-in Oven, Glass Cooktop, and Microwave-Exhaust combo Soft-close cabinetry for that extra touch of luxury Bright and open living & dining area with a walkout to a large private terrace overlooking a new green courtyard The unit comes with an owned Locker for extra storage--Building Amenities (Coming Soon!):Fully equipped fitness centre, yoga studio, and meditation spaces Stylish lounge for entertaining or working remotely Expansive rooftop terrace with views and relaxation zones Professional 24-hour concierge for convenience and peace of mind Great Location: Live just steps from Sugar Beach, the Toronto waterfront, cafes, bike paths, restaurants, parks, and so much more. Easy access to transit and the downtown core makes this location ideal for both professionals and lifestyle seekers (id:59911)
Royal LePage Terrequity Realty
6115 Guelph Line
Burlington, Ontario
Welcome to 6115 Guelph Line, an 1860 barn set on 4 acres of lush grounds in the historic settlement of Lowville . One third of the barn was transformed into a lovely 3 bedroom family home in 2006 featuring an open-concept living/kitchen area, 3 bedrooms and 3 baths. In 2012 the remaining two thirds of the barn was transformed into a large pine-lined great room with heating and air conditioning making it a year round residence. A recreation room, bath, bedroom/office, greenhouse, and built-in double-car garage were also built resulting in over 5,000 sq. ft of living space.Notable property features include a 100 ft well drilled in 2005, water treatment system, and an 11 kW solar panel system (earning $1,000/month via Microfit with eight years remaining ) all enhancing sustainability and savings. Outdoors, a 2,000 sq.ft wrap-around cedar deck offers stunning views, perfect for gatherings as is the three-season sunroom with hot tub. A private pond doubles as a winter skating rink, with a shed (built 2021), light, heat and rooftop night lighting. A detached four-car 1,300 sq.ft heated garage has one bay converted to an air conditioned work space.Steeped in history as a former venue for art classes, the barn retains an artistic legacy. Previously permitted (2012) for a second home, Buyers should due their own diligence including with the NEC and the City of Burlington to explore potential property uses. Blending rustic charm with modern comforts, this property offers a serene country lifestyle minutes from Burlington's amenities and major highways. (id:59911)
Sotheby's International Realty Canada
280 Lester Street Unit# 111
Waterloo, Ontario
Welcome to 111-280 Lester St, Kitchener. This exceptional commercial property ideally situated for entrepreneurial success! This 810 sqft corner unit, used to operating as a thriving restaurant, boasts a prime location within walking distance of the University of Waterloo and Wilfred Laurier Campus, ensuring a steady stream of foot traffic and patrons. With it's strategic positioning, this property offers immense visibility and accessibility, making it an ideal investment opportunity for businesses seeking maximum exposure and growth potential. One parking space included. (id:59911)
Royal LePage Wolle Realty
31104 Highway 62 North
Bancroft, Ontario
22.86 Acres with a creek running through the back of the property (Birds Creek). Fantastic privacy - not a neighbour in sight, and the house cannot be seen from the road. Located just north of Bird's Creek and only minutes to Bancroft and Maynooth amenities. Time to enjoy country living! The private pond on the property with a sandy entrance is fantastic swimming and the two car detached garage, and large storage shed provide tons of space for all of the toys! With just under 3000 sq ft of living space this home is the perfect spot to raise a family! Enjoy the large open concept country kitchen and dining area that walks into the 19'x15' sunroom! Massive living room with a propane fireplace, a separate family room with a wood fireplace, and the main floor laundry/3 pc bath! Two bedrooms upstairs with a four piece bath and office/den area, large recroom on the lower level, doubling as the third bedroom, and tons of storage! Just up the highway from Baptiste Lake and close to the Heritage Trail for four-wheeling and snowmobiling. Full cell service, and high speed internet is available. (id:59911)
Ball Real Estate Inc.
2018 North School Road
Havelock-Belmont-Methuen, Ontario
|Havelock| Welcome to country living on over 15 acres between Norwood and Havelock. Built in 2010, this 3-bedroom, 2-bath bungalow sits privately back from a quiet country road, offering wide-open views over gently rolling fields with treed fencelines. The home features a bright, open-concept kitchen, dining, and living area, perfect for everyday life and entertaining. The spacious primary bedroom includes a walk-in closet and 3-piece ensuite, while a separate family room at the opposite end of the home provides flexible living space. An unfinished basement with great ceiling height offers potential for future expansion. Propane forced air heat, central AC, and an HVAC system provide year-round comfort. Just 30 minutes to Peterborough and under 2 hours to the GTA this is the peaceful rural lifestyle you've been waiting for. (id:59911)
RE/MAX Hallmark Eastern Realty
1886 Cherryhill Road
Peterborough West, Ontario
A showpiece nestled on an impressive, beautifully landscaped lot (50' X 139'). This stunning home is located in one of Peterborough's desirable west-end neighbourhoods. From the welcoming front terrace to the backyard oasis this home was designed with quality features throughout. A well thought out floor plan provides a large foyer that leads into the living/dining area with a large feature window overlooking the front terrace. The eat-in kitchen is open to the the family room with a walkout to back deck and enchanting private gardens, complete with gazebo and pond. Away from the noise of the main living area are three bedrooms and two bathrooms. The primary bedroom includes a three piece bath with separate glass shower and a walk in closet. The lower level includes a wine room, spacious recreation room, 3 piece bath with separate glass shower, laundry, office, workshop, craft/sewing room along with plenty of room for all your exercise equipment. Great curb appeal. Located just a short walk from city transit, stores, schools, Fleming College, Peterborough City Wellness Ctr. and the Mapleridge Seniors Ctr. Quick access to main highways for commuters. (id:59911)
RE/MAX Hallmark Eastern Realty
282 Bloomfield Main Street
Prince Edward County, Ontario
Calling all investors and entrepreneurs! 282 Bloomfield Main St is ready to become the hub for your retail, service or office business. Situated on a deep 152' lot and complete with a detached garage for the opportunity of storage or ample parking. Set yourself up for success on Bloomfield's bustling main street! One of the few detached commercial properties in Bloomfield. Currently used as a thriving retail store, the main level offers over 1000 sq. feet including a spacious and bright vaulted ceiling and half bath. Upstairs you'll find a blank canvas of 621 sq. ft divided amongst four separate rooms. This well maintained building boasts great curb appeal and visibility for your next venture. Bring your business plan and book a showing for yourself! (id:59911)
Century 21 Lanthorn Real Estate Ltd.
Lot 29 River Rapids Road
Quinte West, Ontario
INTRODUCING RIVER RAPIDS, AN ENCLAVE OF BEAUTIFUL NEW BUILD HOMES SITUATED BETWEEN THE TRENT RIVER AND THE HERITAGE CONSERVATION TRAIL! This gorgeous 4 bedroom, 3 bath bungalow is beautifully designed, completed and ready for occupancy. Located on a 175 ft deep lot with owned waterfront, this "WILLOW" model offers open-concept living with over 3000 sq ft of finished space, up and down with all brand-new furniture and items included as an added bonus! This home welcomes you into the front foyer overlooking the charming formal Dining Room. Access the picture-perfect gourmet Kitchen by the pass-through and take in the whimsical decor of the main living area. Beautiful ceiling height cabinetry, quartz countertops and a sit-up Island, new SS appliances. Great Room features a cozy natural gas, freestanding fireplace and vaulted ceilings. Entertain family and guests on the massive back deck overlooking the Trent River. Launch your paddleboard, canoe or kayak right from your own shoreline! Large Primary Bedroom with Walk In closet & Ensuite. Second bedroom can be used as an office, den or for guests. Fully finished, walk-out lower level with 2 additional bedrooms, bathroom & massive Family Room featuring a second natural gas fireplace, sit-up bar and games area. Rejuvenate in your private spa-like backyard oasis, complete with outdoor shower and hot tub in the most calming space you won't want to leave! Two car garage with direct interior access to the main floor Laundry Room. Municipal services & natural gas, Central Air & 7 year TARION New Home Warranty. SEVERAL ADDITIONAL FLOOR PLANS AND AVAILABLE CONSERVATION AND WATERFRONT LOTS TO DESIGN YOUR OWN DREAM HOME! RIVER RAPIDS is located approximately an hour to the GTA and a short stroll to downtown Frankford for dining, groceries, Frankford Tourist Park, Bata Island and so much more! A stone's throw to Batawa Ski Hill, Frankford Golf Course, public boat launches, Conservation Parks.....WELCOME HOME TO RIVER RAPIDS! (id:59911)
Royal LePage Proalliance Realty
Royal Heritage Realty Ltd.
Lot 25 River Rapids Road
Quinte West, Ontario
INTRODUCING RIVER RAPIDS, AN ENCLAVE OF BEAUTIFUL NEW BUILD HOMES SITUATED BETWEEN THE TRENT RIVER AND THE HERITAGE CONSERVATION TRAIL! This gorgeous 4 bedroom, 3 bath bungalow is custom designed, completed and ready for occupancy. Located on a 175 ft deep lot with owned waterfront, this "WILLOW" model offers open-concept living with over 3000 sq ft of finished space, up and down with all brand-new furniture, sauna and items included as an added bonus! This gorgeous home welcomes you through the entrance to a soothing library/den. The moody gourmet Kitchen features a beautiful custom range hood, back splash, ceiling height dark cabinetry, quartz countertops, sit-up Island, modern lighting & new SS appliances. Great Room features a cozy natural gas fireplace & vaulted ceilings. Entertain family and guests on the massive back deck overlooking the Trent River. Launch your paddleboard, canoe or kayak right from your own shoreline! Large Primary Bedroom with Walk In closet & luxury Ensuite with double vanity and WI glass/tile shower. Second bedroom can be used as an office, den or for additional guests. Fully finished, walk-out lower level with 2 additional bedrooms, bathroom & massive Family Room featuring a bar and games area. Your backyard oasis awaits.....enjoy warm summer nights under the stars around a bonfire with friends! Two-car garage with direct interior access to the main floor Laundry Room. Municipal services & natural gas, Central Air & 7 year TARION New Home Warranty. SEVERAL ADDITIONAL FLOOR PLANS AND AVAILABLE CONSERVATION AND WATERFRONT LOTS TO DESIGN YOUR OWN DREAM HOME! RIVER RAPIDS is located approximately an hour to the GTA and a short stroll to downtown Frankford for dining, groceries, Frankford Tourist Park, Bata Island and so much more! A stone's throw to Batawa Ski Hill, Frankford Golf Course, public boat launches, Conservation Parks.....WELCOME HOME TO RIVER RAPIDS! (id:59911)
Royal LePage Proalliance Realty
Royal Heritage Realty Ltd.
Lot 28 River Rapids Road
Quinte West, Ontario
INTRODUCING RIVER RAPIDS, AN ENCLAVE OF BEAUTIFUL NEW BUILD HOMES SITUATED BETWEEN THE TRENT RIVER AND THE HERITAGE CONSERVATION TRAIL! This gorgeous 4 bedroom, 3 bathroom bungalow is completed and ready for occupancy! Built by McDonald Homes with superior features & finishes throughout, this "WILLOW" model offers open-concept living with over 3000 sq ft of finished space, up and down. This home welcomes you into the front foyer by the covered front porch entrance, an amazing space to relax with views of the peaceful Trent River. Enjoy access to the water on hot summer days with your paddleboard, kayak or canoe! In the heart of the home, the Gourmet Kitchen boasts beautiful ceiling height cabinetry, quartz countertops and an Island perfect for entertaining. Great Room and Dining Room features soaring vaulted ceilings. Enjoy your morning coffee on either of your two decks that overlook your backyard that edges onto trees. Large Primary Bedroom with Walk In closet & Ensuite with Glass & Tile shower. Second bedroom can be used as an office or den. Fully finished lower level with 2 additional bedrooms, bathroom & massive Family Room with natural gas fireplace. Double car garage with direct interior access to the main floor Laundry Room. Includes Luxury Vinyl Plank/Tile flooring throughout main floor, municipal services & natural gas, Central Air & 7 year TARION New Home Warranty. SEVERAL ADDITIONAL FLOOR PLANS AND AVAILABLE CONSERVATION AND WATERFRONT LOTS FOR YOU TO DESIGN YOUR OWN DREAM HOME! RIVER RAPIDS is located approximately an hour to the GTA and a short stroll to downtown Frankford for dining, groceries, Frankford Tourist Park, Bata Island and so much more! A stone's throw to Batawa Ski Hill, Frankford Golf Course, public boat launches, Conservation Parks.....WELCOME HOME TO RIVER RAPIDS! **Photos are of a different build in subdivision with similar floor plan. (id:59911)
Royal LePage Proalliance Realty
Royal Heritage Realty Ltd.
7 Old Hastings Road
Hastings Highlands, Ontario
Ideally located Commercial & Residential property in the art-filled Village of Maynooth. Features include a busy corner lot on the main street, offering great exposure for the main floor commercial space with plenty of windows, display cabinets, a kitchen area, and a 2-piece washroom. Additionally, there are three apartments: two for extra income and one for the owner, or you can rent out all four units. This property is situated in a popular recreational area with many lakes and crown forests. Instead of renting a commercial unit for your business, invest in this exceptional opportunity and start making money! (id:59911)
Bowes & Cocks Limited
189 Old Yonge Street
Toronto, Ontario
2023 Custom Built. Dramatic Curb Appeal. Unprecedented Attention To Detail. Absolutely No Detail Overlooked. Unbelievably Rare 101' Frontage. Architecturally Significant With Towering Ceilings & Cascading Sun Light. Over 6,000 Square Feet Of The Finest Luxe Finishes And Rich Design. Gourmet Kitchen With Island & Walk-Out To Gardens. Graciously Proportioned Principal Rooms. Elevator Separate And Private Apartment. Primary Bedroom With Spa-Like Ensuite, Sauna And Boutique Style Dress Room. Expansive Lower Level With Nanny Suite, State Of The Art Theatre, Bar And Rec Room. Too Many Features To Name: Snow Melt Drive and Porches, Stunning 3 Car Garage, Heated Floors Throughout, Irrigation Sys, Built-In Speakers And Control 4 Home Auto. (id:59911)
RE/MAX Realtron Barry Cohen Homes Inc.
10 - 861 Wentworth Street
Peterborough West, Ontario
Honey... Stop the car! Welcome to 861 Wentworth Street, Unit #10, Peterborough! This stunning condo townhouse bungalow offers modern living with quartz countertops and brand-new stainless steel appliances, making meal prep a delight. The newly renovated master bathroom (2024) adds a luxurious feel, while the convenience of main floor laundry simplifies daily routines. Enjoy the living room's comfort, enhanced by electric blinds, and step out onto the freshly stained deck, perfect for outdoor relaxation. Freshly painted throughout, this home is move-in ready and waiting for you! The unfinished basement offers endless potential for customization to suit your needs. Don't miss this opportunity to own a beautifully updated bungalow in a prime location! (id:59911)
Coldwell Banker Electric Realty
138 Crafter Crescent
Stoney Creek, Ontario
Welcome to this beautifully upgraded, corner-unit freehold executive townhome in the coveted Heritage Green community. Featuring 3 bedrooms, 3.5 bathrooms, and over 2,000 sq. ft. of bright, open-concept living space, this home is built for comfort and entertaining. Enjoy a thoughtfully designed kitchen with modern finishes, a walkout deck from the family room, and an updated pie-shaped backyard with a concrete patio (2021) — perfect for summer gatherings. The newly renovated walkout basement adds valuable flexibility: ideal as a rec space, home office, or potential income-generating studio apartment. Conveniently located close to schools, parks, shopping, and highway access — everything you need is just minutes away. (id:59911)
Revel Realty Inc.
124 South Street
Gananoque, Ontario
For more info on this property, please click the Brochure button. Step into history and charm with this delightful 3-bedroom, 1.5-bathroom character home, nestled in the heart of Gananoque's sought-after South Ward. Built in 1900, this two-story house offers a perfect blend of timeless charm and modern convenience, with 1,236 square feet of living space situated on a manageable 3,500-square-foot lot. From the moment you arrive, the home welcomes you with its classic architecture and inviting presence. Inside, you'll find three well-appointed bedrooms and a spacious layout that lends itself perfectly to both family living and entertaining. The upstairs balcony provides stunning views of the nearby Saint Lawrence River, creating a serene retreat for morning coffee or evening relaxation. The location is truly unbeatable. Just steps away, you'll find the breathtaking Saint Lawrence River, Gananoque's vibrant cruise line, the renowned 1000 Islands Playhouse, and a host of bars and restaurants that make this community so lively. Whether you're an outdoor enthusiast or a cultural connoisseur, this home places you in the heart of it all. Practicality meets charm with off-street parking for three vehicles and a large shed offering ample storage space. The fenced-in backyard provides a private oasis for gardening, entertaining, or simply unwinding in your own outdoor haven. This home offers a unique opportunity to own a piece of Gananoque's history while enjoying the best of modern living. Don't miss out on the chance to call this South Ward gem your own! (id:59911)
Easy List Realty Ltd.
11 Golden Meadows Drive
Otonabee-South Monaghan, Ontario
Welcome to 11 Golden Meadows Drive - A Rare Bungalow in River Bend Estates! Located on the outskirts of Peterborough in the prestigious River Bend Estates, this beautifully upgraded bungalow is a rare offering in a community known for its estate-style homes, scenic walking trails, and private boat launch. Built in 2022 and lived in for just one year, this home is virtually brand new. Featuring 3 bedrooms, 3 bathrooms, and a rare 3-car garage, this home offers the perfect blend of luxury and functionality. Enjoy wide plank hardwood flooring, flat ceilings throughout, custom zebra window coverings, upgraded lighting, and a stylish open-concept layout. The kitchen boasts hard surface countertops, upgraded cabinetry, and modern finishes. Walk out to a covered rear porch overlooking a pool-sized yard ideal for entertaining or future backyard projects. The covered front porch adds charming curb appeal. Other highlights include garage door openers, professional landscaping, and generous storage space. River Bend Estates is an enclave of upscale homes with no other bungalows ever listed or sold making this a truly unique opportunity. (id:59911)
Coldwell Banker Electric Realty
1609 - 150 Sudbury Street
Toronto, Ontario
Start your homeownership journey in style at the Westside Gallery Lofts- right in the heart of Queen West, crowned the 2nd coolest neighbourhood in the world by Vogue magazine. This beautifully designed 2-bedroom suite is the perfect launchpad for young professionals or first-time buyers looking to plant roots in one of Toronto's most trendy and dynamic communities. Bold, modern, and effortlessly cool, this unit features 9' exposed concrete ceilings, industrial-style ductwork, and sleek, contemporary finishes that stand out from cookie-cutter condos. The open-concept layout is thoughtfully designed with zero wasted space- just clean lines and functional flow that adapts to your lifestyle, whether you're working from home, hosting friends, or winding down solo. You're right in the middle of Queen West's vibrant buzz- but quietly tucked away on a side street, offering a rare balance of energy and escape. Located just steps from the Drake Hotel, Ossington Strip, Gladstone, 24-hour TTC, and a 10-minute walk to the GO at The Ex, you're plugged into the best of Toronto's food, art, nightlife, and transit. Building perks include a fully equipped gym, party and meeting rooms, guest suites, visitor parking, and a secure bike locker. And the cherry on top? Your own underground parking spot right across from the elevator- hello convenience- and the largest storage locker in the room, giving you that extra breathing space every city-dweller craves. Bonus: This is a well-managed building with a strong track record of financial stewardship- reflected in condo fees that have remained remarkably stable over the years. This isn't just a condo. It's your next chapter- smart, stylish, and in the middle of it all. Don't miss it. (id:59911)
Century 21 Percy Fulton Ltd.
403 - 72 Pine Street N
Port Hope, Ontario
Unique, multi-level condo in the coveted Pines complex. This unit is built around the schools original bell tower, whose historic detail has been exceptionally preserved. It boasts a view of the lake, the town & the Northumberland Hills. Grand rooms with soaring ceilings, filled with beautiful light, a luxurious semi-ensuite, a generous bedroom with w/i closet. Do you love sophisticated spaces with creative ambiance? The gourmet kitchen is ideal for entertaining, the expansive wall space perfect to showcase you art work. This luxury penthouse has a taste of a Manhattan loft or artists studio with an industrial vibe. Let your imagination go, change up the room use - it's a brilliant opportunity. Set in the centre of the historic downtown, one can walk to the shops, restaurants, theatre. Minutes to TCS. Close to the 401 and VIA. (id:59911)
Chestnut Park Real Estate Limited
1203 - 111 St Clair Avenue W
Toronto, Ontario
Amazing Central Toronto Location. This Well Laid Out Unit Measures 565 SqFT & Includes 1 Bed + 1 Bath. Open Kitchen With Ample Storage Space, Large Windows & Great North Views. Spacious Bedroom That Includes Glass Sliding Doors & Large Walk-In Closet. Building Has Amazing Amenities Including: Gym, Indoor Pool, Outdoor Patio W BBQ, Concierge, Golf Simulator, Basketball Court, Visitor Parking, Guest Suites, Squash Court & More. Longos & LCBO Conveniently Located On Ground Floor + Steps To Yonge St, Subway & Many Shops. (id:59911)
Royal LePage Real Estate Services Ltd.
5 - 494 Elgin Street W
Cobourg, Ontario
Price reduction! Offers Anytime! Lowest priced 3 bedroom home in Cobourg as of time of price adjustment. Beautifully maintained spacious 3 bed, 2 bath townhouse featuring a walk out private patio, finished recreation room with laundry and plenty of storage space. Close to all amenities and seconds from the 401 and hospital. Family and pet friendly with large courtyard. Great opportunity for first-time buyers or investors! New roof May 2025. (id:59911)
Royal Heritage Realty Ltd.
7 Adelaide Street N
Kawartha Lakes, Ontario
Welcome to this beautiful Century Home, a blend of classic charm and modern convenience. Discover newly refinished hardwood floors that exude warmth and character. There have been updates throughout, ensuring a good balance of historic elegance and contemporary living. The large, welcoming covered front porch brings back memories of years gone by, while the heart of the home is the inviting updated kitchen with quartz counters, large stainless sink, spacious work area and walkout to the back porch overlooking a lovely inground pool - a perfect oasis for relaxation and summer gatherings. The expansive back yard offers plenty of outdoor space, ideal for gardening, play and entertaining family and friends. Freshly painted throughout, metal roof (2022), updated washrooms (2025). Within walking distance to downtown restaurants, shopping, schools & hospital. Don't miss the opportunity to own this lovely property. (id:59911)
Royal LePage Frank Real Estate
1818 County 12 Road
Prince Edward County, Ontario
Enjoy the stunning views of West Lake and the breathtaking sunsets over the sand dunes at Sandbanks Provincial Park! Situated on approximately 2.4 acres, this nostalgic 4-bedroom, 2-bath century home retains many of its original hardwood floors and trim. The well-treed lot provides plenty of shade. With Tourist Commercial zoning, this property could be perfect for a health spa, motel, bed & breakfast, or more. Great swimming and fishing with gentle lake access and a mild slope into the water, ideal for swimming or wading. Avoid the beach crowds and relish your own waterfront paradise! The "Sandbanks Beach Resort" has hosted approximately 15 trailer and camper renters over the years. A 25-foot-wide boat launch rated by owners as the best and easiest on West Lake adds to the property's appeal. The main floor bathroom was renovated in 2019 with a cherrywood natural finish, a soaker tub, sink with vanity, new fixtures, and a laundry room. Additional upgrades include a high-efficiency gas furnace (2020) and a steel roof. Recent updates in 2024 include a new side deck, new front door entry with sidelights and transom, and new thermal windows in the kitchen and main bedroom. Just steps away from two restaurants and Isaiah Tubbs Resort & Conference Centre, this property offers access to beaches, walking, and cycling trails only one kilometer away. This area is a true paradise! Live where you love to visit! A local hospital and amenities are just 15 minutes away in Picton. (id:59911)
Royal LePage Proalliance Realty
Royal LePage Signature Realty
201 - 50 Mill Street N
Port Hope, Ontario
Excellent 2 Bedroom 2 Bath Condo Located In Port Hope Beside The Ganaraska River And A Short Walk To Downtown Stores, Restaurants And The Capitol Theatre. A Bright Open Concept Layout This Unit Has Been Freshly Painted And Cleaned. Features A Great Room With Walkout To Large Balcony, Primary Bedroom With 4Pc Ensuite And Two Full Closets, A Den That Could Be Used As A Storage Room Or Home Office Space, Updated On Demand Water Heater (2022) And More. Unit Has Underground Parking For 2 Vehicles ( Tandem ) And A Storage Locker. All Measurements Are Approximate. Parties To Acknowledge Port Hope Area Initiative. (id:59911)
Royal Service Real Estate Inc.
145 Lupin Drive
Whitby, Ontario
Welcome to this beautifully updated all-brick bungalow in a sought-after Whitby neighbourhood a rare opportunity offering versatility, comfort, and income potential. Whether you're an investor, multi-generational family, or a savvy buyer looking to offset mortgage costs, this home checks all the boxes. Set on a beautiful, family-friendly street, this move-in ready home features a bright and spacious 3-bedroom main level with an updated 5-piece bathroom, and a warm, inviting layout ideal for everyday living. Downstairs, the legal 1-bedroom basement apartment registered with the Town of Whitby offers a separate entrance, open-concept design, full kitchen, and its own 3-piece bath. A fantastic mortgage helper or in-law option. The home has been extensively updated for peace of mind: updated roof with transferable warranty, newer windows and furnace, upgraded attic insulation, newer gutters and downspouts. The fenced backyard offers privacy and space for kids or pets to play, while the extended driveway and garage easily accommodate parking for four vehicles. Located close to top-rated schools, parks, transit, and Whitby's thriving amenities, this is a property that combines lifestyle and long-term value. A true turn-key solution with legal rental income potential in one of Durham Regions most desirable communities. (id:59911)
RE/MAX Jazz Inc.
27 Andrea Road
Ajax, Ontario
Welcome to this adorable 3-bedroom, 3-bathroom home located in the highly desirable South Ajax community, just a short walk to Lake Ontario and all its scenic amenities. The bright and spacious main floor features an updated kitchen with stone countertops, stylish backsplash, and stainless steel appliances. Upstairs, you'll find 3 generously sized bedrooms, including a primary suite with a walk-in closet and a private 2-piece ensuite. Enjoy a fully finished basement with above-grade windows that bring in natural light, perfect for additional living space or a home office. Step out from the family room onto a large deck overlooking beautifully landscaped gardens and mature trees, ideal for relaxing or entertaining. With lakefront trails at your doorstep and close proximity to shopping, groceries, and the hospital, this home truly offers the best of comfort and convenience. Immaculately maintained - just move right in! Windows 2022, AC 2016. See the virtual tour link for a video walkthrough of this beautiful home! (id:59911)
The Nook Realty Inc.
1235 Meadowvale Street
Oshawa, Ontario
Solid 3 bedroom brick bungalow located on a low traffic street in a family oriented neighbourhood. Big kitchen with breakfast bar and eating area, stainless appliances. Hardwood flooring though main floor living room and bedrooms. Updated main bath with bubble jet tub and separate shower. 2 separate entrances to finished basement with full kitchen, 3 piece bath and large rec room. Massive irregular 246' pie lot. Get the kids outside with the updated above ground 16' x 24' pool - new liner '22, sand filter & pump '23, solar blanket, vacuum & accessories. Detached oversized garage(roof shingles 2024) houses 2 vehicles plus your tools, driveway parks 10 vehicles - perfect for backyard mechanic, businesses that need space to park equipment, park your camper, your trailer, your boat, your hot rods. Great location close to Lakeview park, watch Canada Day fireworks from your driveway! Close to Shopping and amenities, Community Centre, Bobby Orr Public School. (id:59911)
RE/MAX Hallmark First Group Realty Ltd.
119 Bettina Place
Whitby, Ontario
Step inside this beautifully designed two-storey home and experience a space where warmth, functionality, and character come together seamlessly. The main floor welcomes you with an open-concept layout that connects the kitchen, dining, and living areas perfect for modern living and effortless entertaining. The exposed brick accents and striking staircase add a unique touch of personality and charm, while windows bring in natural light throughout the day. Upstairs, the primary bedroom offers a peaceful retreat, complete with a walk-in closet and a stylish 4-piece ensuite featuring a spa-like soaker tub and a glass walk-in shower. Two additional bedrooms provide flexible space for family, guests, or a home office, and the second 4-piece bathroom and upper-level laundry room add both comfort and convenience. The finished basement extends the living space with a spacious recreation room and plenty of storage, ideal for hobbies, movie nights, or simply unwinding. Step outside into your private landscaped backyard retreat complete with stone pathways, a tranquil koi pond, a pergola, and lounge area perfect for relaxing or hosting. Located in a welcoming, family-friendly neighborhood close to schools, parks, shopping, restaurants, quick access to 412,401,407 and public transit, this home offers not just space, but lifestyle. (id:59911)
RE/MAX Jazz Inc.
