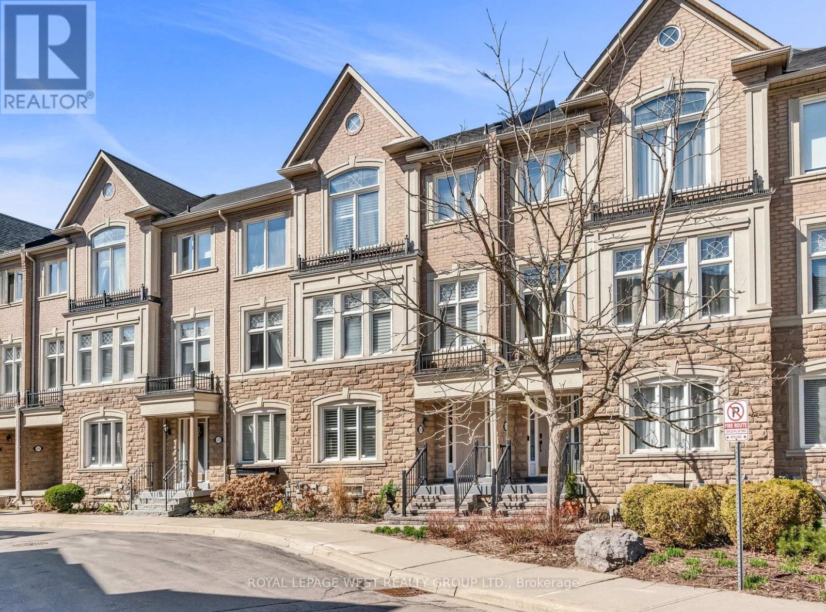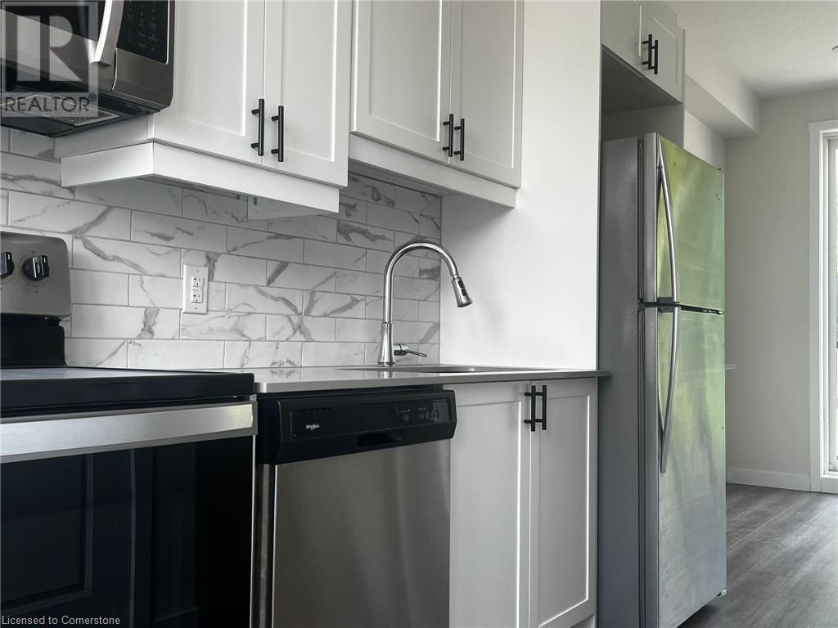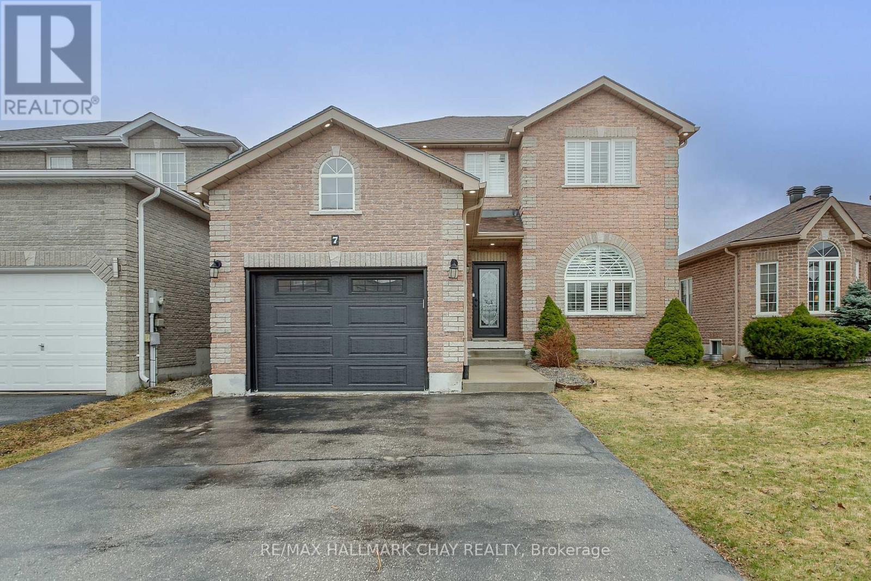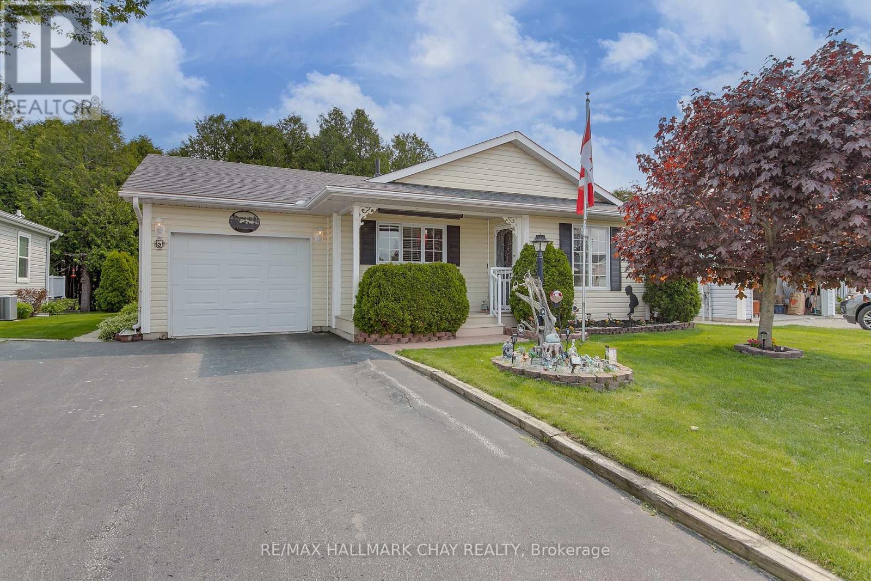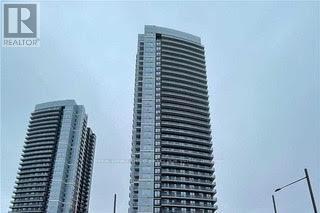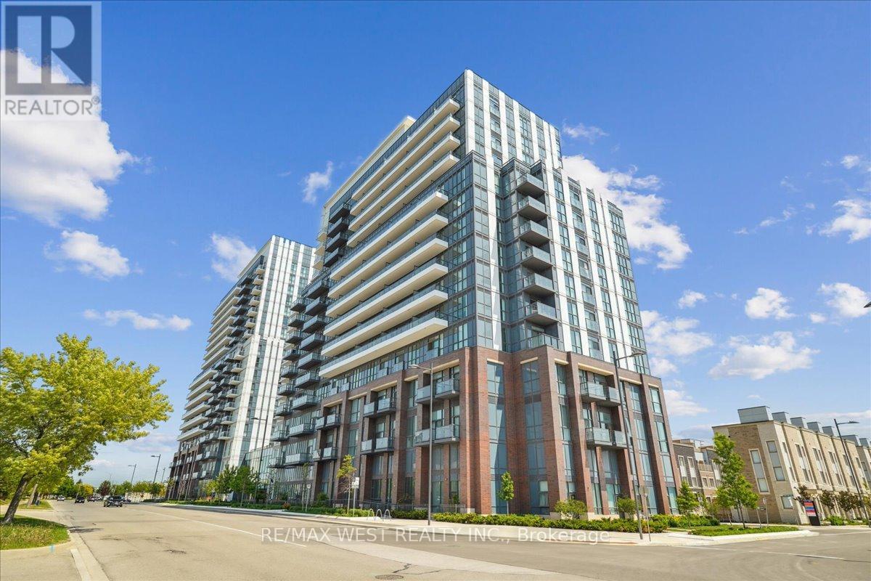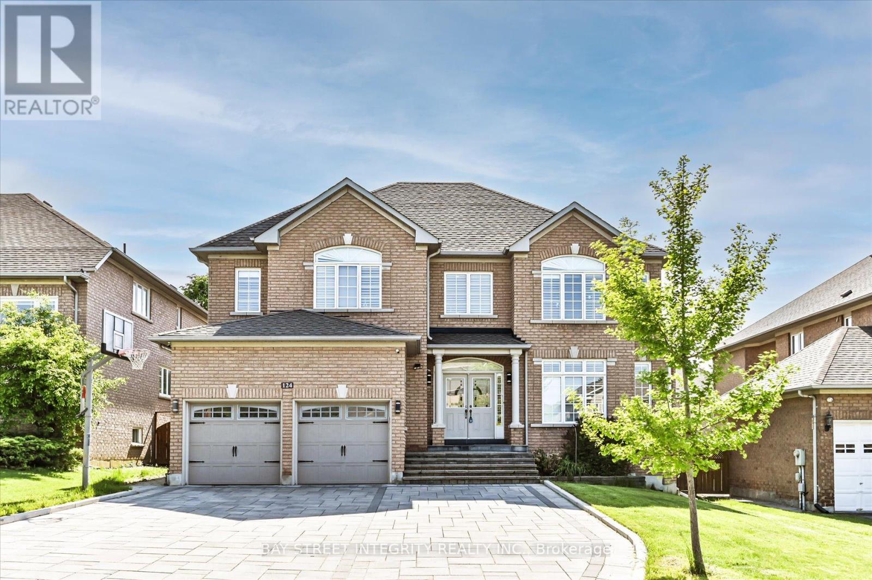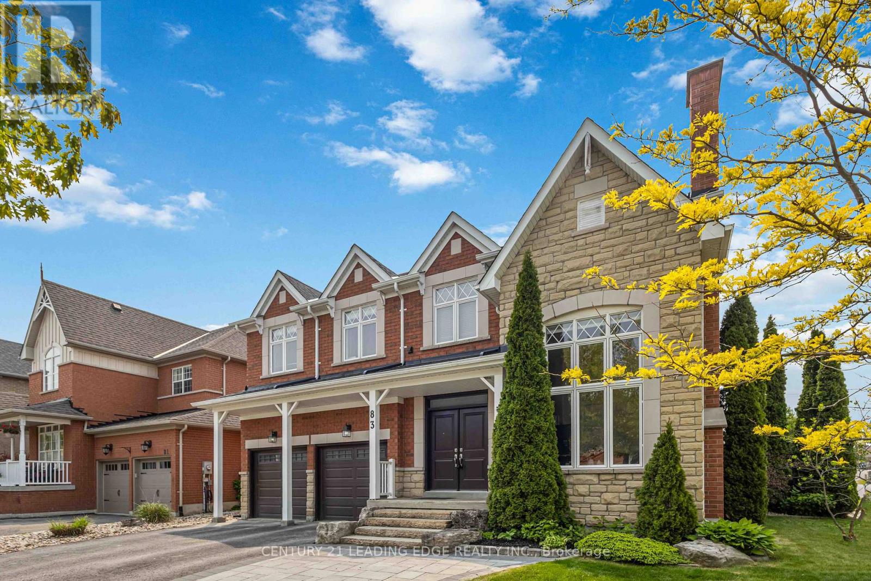16 Yachters Lane
Toronto, Ontario
Don't miss this rare opportunity in the quiet community of Bal Harbour at Humber Bay Shores! Bal Harbour is a small complex ideally located across from the lakefront trail system, 2 yacht clubs and the Saturday farmers market in the summer. This executive townhome has over 2000 sq ft of living space above ground plus a finished basement and a renovated double car garage! The spacious main floor includes a bright office/bedroom, two large closets, a 3-pc bath, laundry room and access to the garage. Travel up one flight to the bright open plan living and dining room. The modern kitchen is open to the family room which has a gas fireplace and a wall of built-in shelving. From the kitchen there is easy access to the double size deck and gas BBQ. Up another flight to two generous bedrooms, both with walk-in closets and ensuite bathrooms. The finished basement provides a large room with built-in speakers, plenty of room for watching the game or your favourite movie, plus enough space for a home office or gym. The utility room has shelving and lots of extra storage space. The garage has been customized with a washable polyaspartic floor, tire racks, shelves, overhead storage for bulky items, and an ESA certified level 2 EV charger. The owner has also installed CAT5E network cabling behind the walls to ensure uninterrupted operation of all your TVs and gaming PCs. This home is located on a very quiet, safe street with limited traffic. Just steps to local restaurants, Metro, Shoppers Drug Mart, a walk-in clinic, and the 507 streetcar. A short drive to The Gardiner Expressway and the 427. $142 per month takes care of snow, garden, roads, etc. Don't miss this one! It's light, bright, freshly painted, and ready for its next lucky owners. (id:59911)
Royal LePage West Realty Group Ltd.
1203 - 1135 Royal York Road
Toronto, Ontario
Discover the perfect blend of lake views and location! Unwind in the spacious approx 1400 sq ft corner unit or on the balcony, with stunning south - westerly vistas. $$$$$ spent on architectural re-design and upgrades to achieve a one-of-a-kind 2 bdrm + den layout. Engineered hardwood floors enhance living & dining rooms, bedrooms, den, and powder room. Entertainer's delight with 10 ft ceilings, gracious living room & huge kitchen with bar and balcony walk-out w phantom screen doors. Retreat to the serene primary bdrm, complete with 5 pc bath ensuite, W/I closet, wall - to - wall wardrobe and lovely west views. The 2nd bedroom boasts a 3 pc ensuite, laundry and south views. Multi-purpose den/office w Murphy bed option. Sunrise and sunset views! The James Club combines urban convenience with the tranquility of nature. Steps to Humber trails, parks, prime schools, shops and TTC. Quick access to highways, malls, golf and airport. Sophisticated living awaits! (id:59911)
RE/MAX Professionals Inc.
18 Jasmine Square
Brampton, Ontario
Perfect home for first-time buyers or investors! Updated detached home offers 3+1 bedrooms, open-concept living/dining area, updated kitchen w/extended cabinetry & bonus sunroom at the rear extends from the living room. 3 generously sized bedrooms, including an oversized primary bedroom with 2 large closets, along with an updated 4-piece bathroom featuring a sleek glass enclosure. Finished basement w/seperate entrance and $1600 a month rental potential. Step outside to a large backyard, perfect for summer entertaining, barbecues, or creating your own outdoor oasis. A wide double driveway provides parking for up to 5 cars. (id:59911)
RE/MAX West Realty Inc.
50 Grand Avenue S Unit# 703
Cambridge, Ontario
Welcome to urban luxury in Cambridge’s Gaslight District! This stunning 1-bedroom, 1-bathroom condo offers 692 sq. ft. of living space with 9-foot ceilings, 3pc bath, and ample natural light, creating a bright and airy atmosphere. The unit features quartz countertops, stainless steel appliances, Luxury vinyl and in-suite laundry for added convenience. The open-concept living area leads to a spacious private balcony, where you can relax and take in the picturesque city views. 50 Grand Avenue features top-tier building amenities, such as a state of the art fitness center, rooftop terrace with BBQ's, resident lounge, game room, library and more. Located steps from downtown Galt, with a wide array of restaurants, shops, and scenic walking trails, this condo offers the perfect blend of comfort and convenience. Don’t miss your opportunity to live in one of Cambridge’s most exciting and vibrant communities. (id:59911)
Royal LePage Wolle Realty
14 Vincent Drive
Cambridge, Ontario
The wonderfully appointed raised bungalow is located in the sought after area of West Galt. This home has 3 bedrooms above grade and 1 below grade with 2 full bathrooms. It features a private backyard with lots of perennial flowers that you will enjoy relaxing amongst. The back yard deck also includes a power awning, a hot tub for those lazy evenings and a cozy area to enjoy having friends over for a drink. One look around and you can tell that the home owners in this neighborhood really take care of their homes. (id:59911)
Royal LePage Wolle Realty
213 Mccaffrey Road
Newmarket, Ontario
STUNNING FULLY RENOVATED 4-BEDROOM HOME BACKING ONTO OPEN SPACE SURROUNDED BY MATURE TREES WITH INGROUND POOL IN SOUGHT-AFTER GLENWAY ESTATES. WELCOME TO THIS BEAUTIFUL UPDATED TURN-KEY HOME , THIS PRIVATE OASIS FEATURES GORGEOUS INGROUND POOL FULLY LANDSCAPED- IDEAL FOR ENTERTAINING OR RELAXING WITH THE FAMILY. INSIDE, YOU'LL FIND A BRIGHT, MODERN INTERIOR FILLED WITH NATURAL LIGHT AND TIMELESS FINISHES. THE FULLY RENOVATED LAYOUT BOASTS SPACIOUS, FAMILY-SIZE ROOMS, PERFECT FOR EVERYDAY LIVING AND SPECIAL GATHERINGS. FROM THE INVITING LIVING AREA TO THE ELEGANT DINING SPACE AND CONTEMPORARY KITCHEN, EVERY CORNER HAS BEEN DESIGNED WITH COMFORT AND STYLE IN MIND. THE SPACIOUS FINISHED BASEMENT INCLUDES A 2 PIECE BATHROOM , WET BAR AND OFFERS FLEXIBLE LIVING SPACE FOR A PLAYROOM, GYM OR GUEST SUITE. ENJOY PEACE AND PRIVACY WHILE BEING CLOSE TO YONGE ST, TOP RATED SCHOOLS, A REC CENTER, PICKELBALL COURTS/TENNIS, SHOPS RESTAURANTS AND SO MUCH MORE. AN ENTERTAINER'S DREAM AND A PERFECT FAMILY RETREAT. (id:59911)
Century 21 Leading Edge Realty Inc.
650 Victoria Street N Unit# C
Kitchener, Ontario
Introducing 650 Victoria Street North, Kitchener. This brand-new, never-lived-in 1-bedroom, 1-bathroom townhome features modern finishes and thoughtful design. With laminate flooring throughout, 9-foot ceilings, pot lights, and elegant granite countertops, this home offers both style and functionality. Enjoy the added benefit of a spacious terrace, perfect for outdoor relaxation. Located in a prime Kitchener location, this home provides convenience and easy access to amenities. A perfect opportunity for those seeking a fresh start in a brand-new space. (id:59911)
Adana Homes A Canadian Realty Inc.
650 Victoria Street N Unit# D
Kitchener, Ontario
Introducing 650 Victoria Street North, Kitchener. This brand-new, never-lived-in 1-bedroom, 1-bathroom townhome features modern finishes and thoughtful design. With laminate flooring throughout, 9-foot ceilings, pot lights, and elegant granite countertops, this home offers both style and functionality. Enjoy the added benefit of a spacious terrace, perfect for outdoor relaxation. Located in a prime Kitchener location, this home provides convenience and easy access to amenities. A perfect opportunity for those seeking a fresh start in a brand-new space. (id:59911)
Adana Homes A Canadian Realty Inc.
650 Victoria Street N Unit# B
Kitchener, Ontario
Introducing 650 Victoria Street North, Kitchener. This brand-new, never-lived-in 1-bedroom, 1-bathroom townhome features modern finishes and thoughtful design. With laminate flooring throughout, 9-foot ceilings, pot lights, and elegant granite countertops, this home offers both style and functionality. Enjoy the added benefit of a spacious terrace, perfect for outdoor relaxation. Located in a prime Kitchener location, this home provides convenience and easy access to amenities. A perfect opportunity for those seeking a fresh start in a brand-new space. (id:59911)
Adana Homes A Canadian Realty Inc.
7 Penvill Trail
Barrie, Ontario
Renovated Home in Ardagh Bluffs! Welcome to 7 Penvill Trail, Barrie a charming all-brick 2-storey located on a quiet street in one of Barrie's most sought-after neighborhoods. This thoughtfully upgraded home offers 3 + 1 bedrooms 4 renovated bathrooms, and nearly 2,000 sq ft above grade, plus a finished basement with in-law potential. Step into a bright, open layout featuring 9 ceilings, white oak hardwood floors, and marble tile flooring in both the foyer and the stunning **redesigned kitchen. Enjoy sleek marble countertops, updated cabinetry, and a seamless flow to the living and dining areas, complete with a cozy **gas fireplace. Upstairs, the spacious primary suite offers a walk-in closet and a fully renovated 3-piece ensuite. Two additional bedrooms share another renovated 3-piece bathroom, while a stylish 2-piece powder room is conveniently located on the mainfloor. The fully finished basement adds versatile living space with a large **rec room, bedroom,3-piece bathroom and laundry area ideal for in-laws, guests, or teens. Enjoy inside entry from the single-car garage and relax in the **private, landscaped backyard**complete with a new concrete patio and modern gazebo perfect for entertaining or unwinding outdoors. Located close to top-rated schools, Ardagh Bluffs trails, parks, Rec Centre, Hwy 400, and all major amenities, this move-in-ready home delivers style, comfort, and convenience in one of Barrie's most family-friendly areas. Your next chapter begins at 7 Penvill Trail, Barrie (id:59911)
RE/MAX Hallmark Chay Realty
5 Virginia Avenue
Wasaga Beach, Ontario
Welcome to easy living in the desirable Park Place Adult Community! This beautifully maintained detached home features two spacious bedrooms, including a primary suite with a walk-in closet and private ensuite bath. The second bedroom is bright and generously sized, perfect for guests, a home office, or hobby room.The eat-in kitchen offers a cozy space for morning coffee, while the expansive living room is filled with natural light, creating a warm and inviting atmosphere. A separate family room with an electric fireplace adds an extra touch of comfort and is ideal for relaxing or entertaining. Convenient inside entry from the garage, a double car paved driveway, and thoughtful details like a private backyard with a deck and garden shed make this home as functional as it is charming. Enjoy access to the community clubhouse featuring an indoor pool, library, and a variety of amenities designed for an active, social lifestyle. Ideal for retirees or mature professionals looking to enjoy low-maintenance living in a vibrant, friendly neighbourhood. Don't miss this opportunity to live in one of the areas most welcoming communities! (id:59911)
RE/MAX Hallmark Chay Realty
23 Pops Lane
Wasaga Beach, Ontario
Charming 4-Bedroom Home Steps from Wasaga Beach! Discover a one-of-a-kind retreat just a short stroll from the sandy shores of Wasaga Beach. Nestled among mature trees, this 4-bedroom, 1-bath home is bursting with character and warmth, offering a perfect blend of comfort, charm, and modern updates.Whether you're seeking a year-round residence, a cozy family getaway, or a potential investment, this unique property delivers. The interior and exterior were freshly painted in 2024, and the upgraded bunkie complete with new cedar planks, insulation, roof, and siding is ideal for guests or extra space. Recent upgrades include: Exterior and interior paint (2024) Updated bunkie (2024) New A/C (2023) Sliding doors (2023) Hardscaping refresh (2024) Modern light fixtures (2022) Luxury vinyl plank flooring (2022) Water filtration system (2022) Updated shower head, bathroom & kitchen faucets (2022) New stove (2025) With its serene setting and thoughtful improvements, this home is ready to enjoy today with room to personalize .tomorrow. Embrace beachside living with unmatched charm and character! (id:59911)
RE/MAX Hallmark Chay Realty
1605 - 39 Mary Street
Barrie, Ontario
Brand new modern luxury 1+1 lakeview condo with a spacious 748 sq ft layout, perfectly located in the heart of Barrie! Enjoy floor-to-ceiling windows in every roomincluding the ensuite bathroom in the primary bedroomand soaring 9 ft ceilings that fill the space with natural light. The generous-sized primary bedroom features a private ensuite. A large den with double sliding doors faces the balcony and offers stunning, unobstructed direct lake viewsideal for use as a second bedroom. Upgraded with custom high-end window coverings and a sleek kitchen fitted with premium Italian appliances. Transit stop right downstairs, walking distance to the waterfront and local restaurants, and just 10 minutes to Georgian College and highway access. Dont miss this perfect unit! (id:59911)
First Class Realty Inc.
895 Concession Rd 17 W
Tiny, Ontario
Just steps from the beach, this solid brick 3-bedroom, 2-bathroom bungalow sits on a spacious 100ft x 150ft level lot. Designed with an open-concept layout, it's perfect for entertaining. Enjoy cozy nights by the wood-burning fireplace, the convenience of main-floor laundry, and easy access with a desirable horseshoe driveway. Loaded with upgrades, including forced air gas heating, central air conditioning, a backup generator, and modern pot lights. The multiple separate entrances to the basement offer great potential for an in-law suite. Plus, you're within walking distance of Tiny Cove Marina! (id:59911)
Century 21 Regal Realty Inc.
8 Burnview Crescent
Toronto, Ontario
Escape to tranquility in this breathtaking four-bedroom home, nestled among majestic mature trees on a highly sought-after street. Lovingly cared for by the same family for two generations, its bright and airy interior maintains some of the original charm, blended with modern updates. The expansive backyard and deck overlooking the pond are an entertainer's dream, while the basement apartment with a separate entrance offers versatility and endless possibilities. The private fenced yard is a picturesque haven, featuring a spacious deck and a serene pond that creates a tranquil oasis, perfect for relaxation and rejuvenation. Imagine sipping your morning coffee or enjoying a family barbecue in this peaceful setting. Strategically located near Hague Park, schools, public transit, and the hospital, this property offers the ultimate blend of convenience and charm. Move-in ready! A clean home inspection report is available upon request, providing peace of mind. Don't miss this rare opportunity schedule a viewing today and make this stunning property yours! Offers are accepted anytime. (id:59911)
Real Estate Homeward
422 - 180 John West Way
Aurora, Ontario
Move-in ready 1-bedroom plus den condo in Auroras highly sought-after Ridgewood building, offering stunning private balcony views of the lagoon, conservation area, and unforgettable sunsets. This bright, open-concept unit features engineered hardwood floors, granite kitchen counters, stainless steel appliances (fridge, stove, built-in dishwasher, built-in microwave), washer and dryer, modern track lighting, and all existing light fixtures and window coverings. The spacious den is ideal for a home office. Enjoy exceptional building amenities including a concierge, party/media room, gym, and a beautiful outdoor saltwater pool. Includes one parking space and one locker. Heat, air conditioning, and water are all included in the maintenance fee. Located within walking distance to shops, restaurants, fitness centers, movie theatre, and Aurora GO Station, with easy access to Highway 404 and Walmart Plaza. (id:59911)
Right At Home Realty
31 Henry Street
Georgina, Ontario
Come home and unwind in your own private oasis surrounded by mature hedges for the utmost privacy, perfectly situated on a double lot! Enjoy stunning lake views from the second story of this spacious home, offering over 2,500 square feet of thoughtfully designed living space. With four large bedrooms and expansive, sun-filled rooms throughout, this home effortlessly combines luxury and comfort. The heart of the home is the completely renovated kitchen, which opens to the inviting dining room and a spacious living room with hardwood floors and a cozy fireplace perfect for relaxing nights in. Downstairs, the 1,200 square foot finished basement is an entertainer's dream, featuring a dry bar, a recreation room, and an additional family room with its own fireplace. Plus, with a separate entrance to the garage, this space is ideal for generational living or rental income opportunities. Enjoy unmatched privacy and convenience surrounded by mature hedges, equipped with space to play or soak in your private hot tub and unwind. Prefer company? No problem with ample parking for nine vehicles and ample storage, we have you covered. Whether you're envisioning this oasis for yourself or creating a haven for extended family, this property is designed to support your lifestyle. When you own this home, you're investing in more than just bricks and mortar, you're securing your family's future. Potential severance offers insulation against uncertainty, while the separate basement entrance provides flexible options for combining or growing families. Seeing is believing! Join us on June 7 and 8 from 1-4 PM and step into what could be your private paradise, just 5 minutes to Highway 404 and mere steps from Lake Simcoe.We cant wait to welcome you home! (id:59911)
Keller Williams Realty Centres
307 Pasadena Drive
Georgina, Ontario
Welcome to 307 Pasadena Dr A Beautifully Renovated Home with Private Beach Access, Just Steps from Lake Simcoe! Nestled in a welcoming lakeside neighbourhood, this spacious 3+2 bedroom home sits on a generous lot and offers exclusive access to a private beach, a rare and special perk that brings lakefront living right to your doorstep. Perfect for families, investors, or multi-generational living, this thoughtfully updated home is move-in ready and full of stylish, modern touches.Step inside and be wowed by two stunning, custom-designed kitchens, both featuring quartz countertops, designer backsplashes, and brand-new stainless steel appliances. Whether you're entertaining guests or enjoying a cozy dinner at home, these kitchens offer both beauty and function. The layout includes 3 bedrooms on the main level, plus 2 more in the lower level, making it ideal for growing families or hosting overnight guests. The lower level features above-average ceiling height, large windows that bring in natural light, and a cozy gas fireplace - making it feel bright, open, and inviting. Outside, the large backyard offers space to garden, play, entertain, or simply unwind beneath the stars. With private beach access, proximity to parks, local transit, Hwy 404, and all of Georginas amenities, this home is the perfect blend of location, function, and lifestyle. Come see your next home! (id:59911)
Exp Realty
2702 - 3600 Highway 7
Vaughan, Ontario
Modern 2 bedroom 2 bathroom condo in the heart of Vaughan. Welcome to urban living at its finest ! This beautifully designed 2-bedroom 2 bathroom condo is located in the vibrant core of Vaughan, just steps from the subway public transit and array of top-tier amenities. Enjoy an open concept layout with a sleek modern kitchen, spacious living and dining areas and large windows that fill the space with natural light. Both bedrooms are generously sized, with the primary bedroom featuring a private ensuite and ample closet space. Live just moments away from world-class shopping, trendy restaurants, cafes, entertainment, and essential services. With the TTC subway and transit just steps away , commuting throughout the GTA is effortless. Building offers a variety of features like concierge security, gym, indoor pool, party room, outside patio area and much more. Perfect for professionals, small families, or investors- this condo offer the ultimate in convenience, comfort, and lifestyle. (id:59911)
Royal LePage Credit Valley Real Estate
2280 Highway 27
Bradford West Gwillimbury, Ontario
Welcome To 2280 Hwy 287 Brandford. A Private Luxury Retreat On 10 Acre Land With 7500 Sqft Of Living Space. Detached 6 Bedroom House, 5 Washrooms, Finished Basement With Sep Entrance. It Has 4 Car Garage, 46x60 Ft Workshop & Barn. This Custom Built House Is Sanctuary Of Luxury. Privacy And Natural Dining, Living And Office. Second Floor Has 4 Bedrooms, 3 Washrooms And Basement Has Kitchen, Family, 2 Bedrooms, Washroom, Wine Room And Cold Cellar. All Rooms Has Hardwood Floors Upstairs. An Ideal Location To Enjoy Peaceful, Country Living Just 30-45 Mon From Toronto, Easy Access To Hwy 400, 27, Hwy 9 & Hwy 89 And Close To Tanger Outlet Mall. Great Place To Live. This Property Must Be Seen To Be Truly Appreciated And Loved. Don't Miss This Opportunity. Pls Show & Sell. (id:59911)
Homelife Maple Leaf Realty Ltd.
1110 - 10 Honeycrisp Crescent
Vaughan, Ontario
Discover modern living in this bright corner unit at Menkes Mobilio. Spanning 680 sq. ft., this two-bedroom features soaring ceilings, an open-concept floor plan, and a sleek kitchen equipped with integrated appliances and quartz countertops. Ample built-in cabinetry keeps everything organized, while the expansive balcony invites you to unwind and take in the cityscape. Included is one underground parking spot for your convenience. Building amenities are second to none: a state-of-the-art fitness center with separate cardio and weight areas, a tranquil yoga studio, a pet wash station, and a stylish party room. With a 24-hour concierge on duty, you'll always feel secure and supported. Located in a premier spot, you're just minutes from Walmart, IKEA, TTC subway access, Costco, and Cineplex plus effortless access to Highways 400 and 407. Experience the perfect blend of convenience and contemporary design in Menkes Mobilio. Book your viewing today! Some Photos are VS Staged. (id:59911)
RE/MAX West Realty Inc.
262 Helen Avenue
Markham, Ontario
Beautifully Upgraded Double Garage Detached Home Nestled In The Prestigious South Unionville Community! Freshly Painted With New Hardwood Flooring, Smooth Ceilings, And Pot Lights On The Main Floor. Second Floor Features Gleaming Hardwood Floors, Pot Lights, And Upgraded Light Fixtures Throughout. Enjoy A Modern Kitchen With A Central Island, Quartz Countertops, And Stylish Backsplash. All Bathrooms Upgraded With Quartz Countertops. Spacious Driveway Parks 6 Cars Plus 2-Car Garage. Walk Out To A Large Deck In The BackyardPerfect For Outdoor Gatherings. Fully Finished Basement Apartment With Separate Kitchen, 3-Pc Bathroom, Bedroom, Living Room, Cold Room, Pot Lights, And Smooth CeilingsIdeal For In-Laws Or Rental Income. Very Close To YMCA And Bill Crothers Secondary School. Located In Top School Zones (Unionville Meadows P.S. & Markville S.S.), Steps To T&T Supermarket, Restaurants, Cineplex, Unionville GO Station, York U Campus, Pan Am Centre, Markville Mall, Main Street Unionville, And More! A Rare Find Offering Unbeatable Convenience And Endless Comfort! (id:59911)
Anjia Realty
124 Spring Blossom Crescent
Markham, Ontario
Welcome To 124 Spring Blossom Cres, A Stunning Detached Home Nestled In The Prestigious Cachet Neighborhood. Over 6000 Sq.Ft Of Luxurious Living Space, Where Elegance Meets Comfort In Every Detail. Premium 59 X 125 Lot! $$$ Spent On Upgrade: Interlock Driveway, Renovated Basement, Kitchen, Fresh Paint, Pot Lights. Double Door Entry, 9' Ceiling, Functional Layout. Step Inside To A Bright And Expansive Living Room Bathed In Natural Light, Featuring Grand Bay Windows That Create A Warm And Inviting Ambiance. The Gourmet Kitchen Is A Chefs Paradise, Boasting Sleek Granite Countertops, A Center Island, And A Breakfast Area With A Walkout To The Beautifully Landscaped Backyard. The Heart Of This Home Is The Grand Family Room, Where A Breathtaking 18 Cathedral Ceiling And A Cozy Fireplace Combine To Create An Impressive Yet Intimate Space For Family Gatherings. Discover 4 Generously-Sized Bedrooms On The 2nd Floor, Each With Large Windows Offering Plenty Of Natural Light. The Lavish Primary Suite Is A True Retreat, Featuring A Spacious Walk-In Closet With Built-In Organizers And A 5pc Spa-Inspired Ensuite Complete With A Soaking Tub, Double Vanity, And Glass-Enclosed Shower. The Second Bedroom Enjoys Its Own Private 4pc Ensuite, While The Third And Fourth Bedrooms Share A 5pc Bathroom. The Finished Basement Extends Your Living Space Even Further, Complete With A Modern Second Kitchen, A Massive Recreation Room With A 3pc Ensuite. Two Additional Bedrooms, Each With Their Own Private 3pc Ensuite Baths, Provide Great Opportunities! Prime Location, Top Ranked School District (Pierre Tredeau & Unionville HS), Close To Hwy 404, Go Station, Markville Mall, Grocery Stores, Parks, Pond, And More. (id:59911)
Bay Street Integrity Realty Inc.
83 Joseph Street
Uxbridge, Ontario
Welcome to The Estates of Wooden Sticks! Where Luxury Meets Lifestyle. Nestled in the heart of one of Ontario's most coveted golf communities, this stunning executive home offers an unparalleled blend of elegance, comfort, and location. Perfectly positioned directly across from the renowned Wooden Sticks Golf Course, this property is a dream come true for golf enthusiasts and those who value a relaxed, upscale lifestyle surrounded by natural beauty and refined living. Step into an exquisitely landscaped front yard that sets the tone for the luxury that awaits inside. The nine-foot ceilings on the main level create a grand sense of space, while the chef-inspired kitchen features granite countertops, stainless steel appliances, and an open concept design ideal for entertaining. The dining room seamlessly opens to the backyard oasis, a show-stopping retreat complete with a sparkling pool, patio, and plenty of room for outdoor dining and lounging. Whether you're hosting summer BBQs or enjoying a quiet evening by the water, this entertainer's paradise is designed to impress. The main floor also features a private home office and a breathtaking living room with soaring 18-foot ceilings, flooding the space with natural light and a sense of grandeur. Upstairs, you'll find four generously sized bedrooms, including a luxurious primary suite, as well as a convenient second-floor laundry room. Every detail in this home has been thoughtfully curated to combine upscale living with everyday comfort. Whether you're an avid golfer or simply love the lifestyle this community offers, this is your chance to own in the prestigious Estates of Wooden Sticks. Don't miss your opportunity to call this spectacular home your own. (id:59911)
Century 21 Leading Edge Realty Inc.
