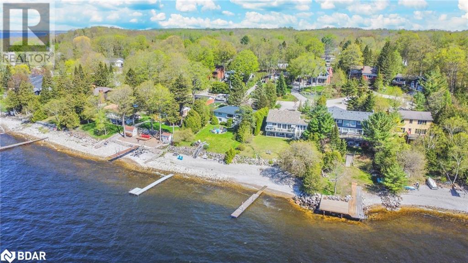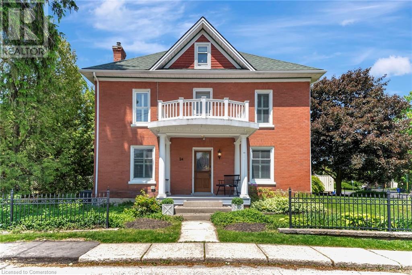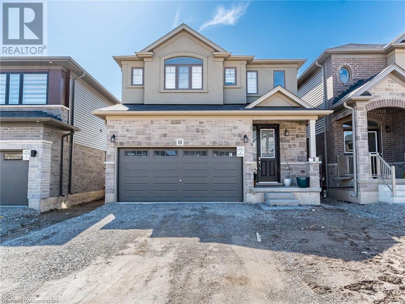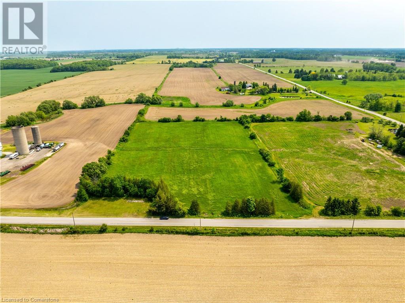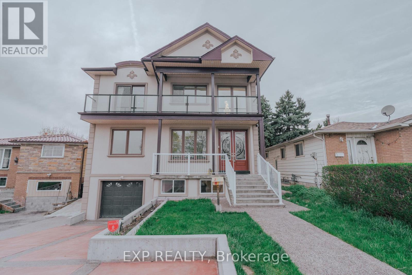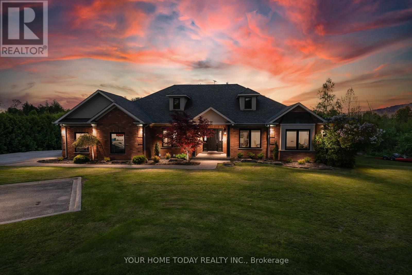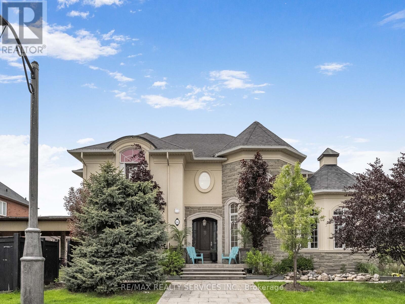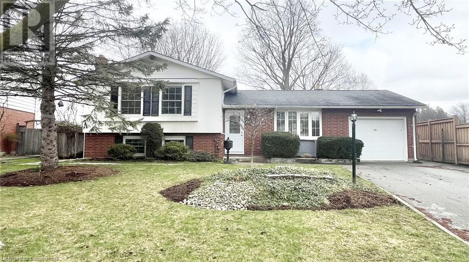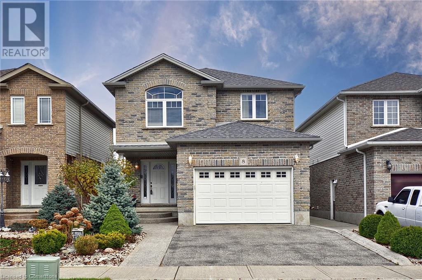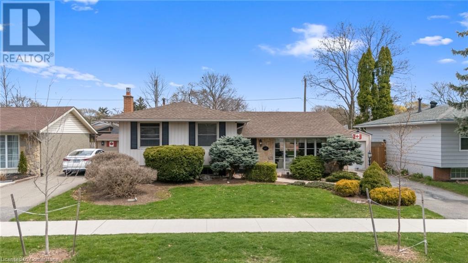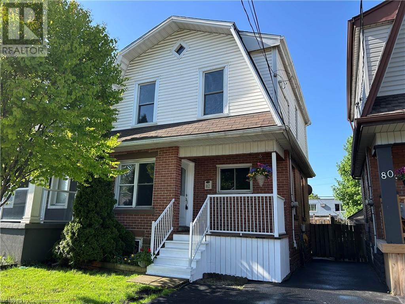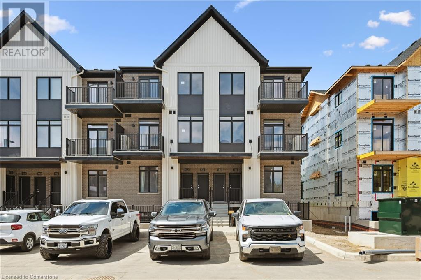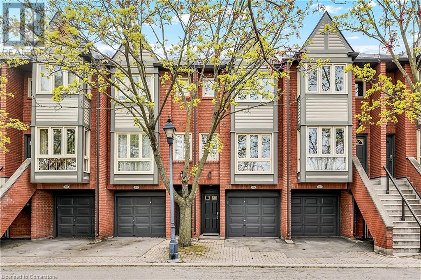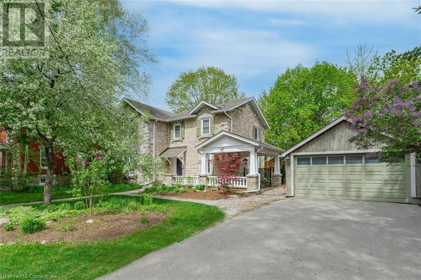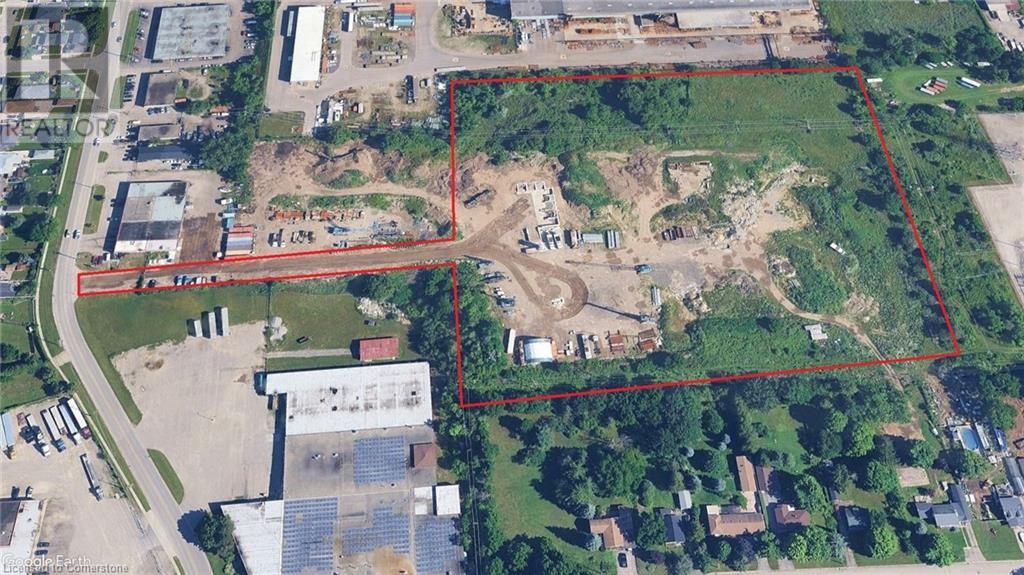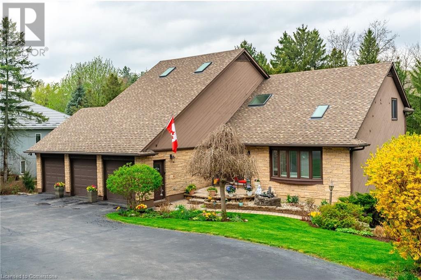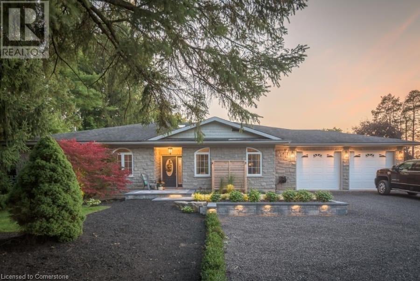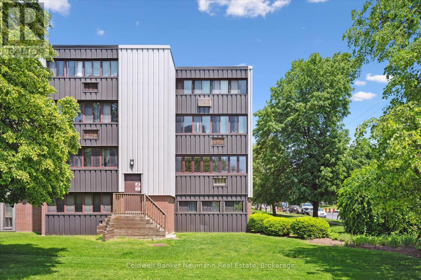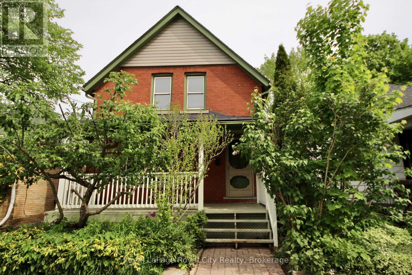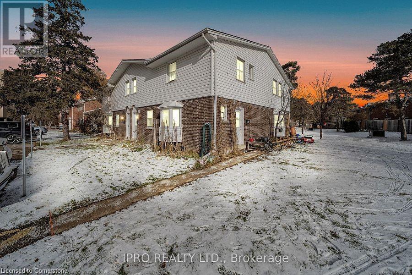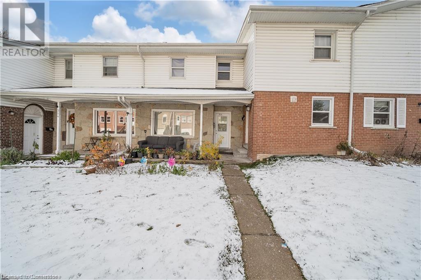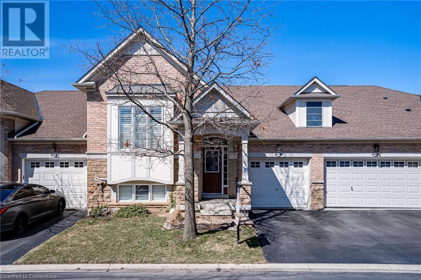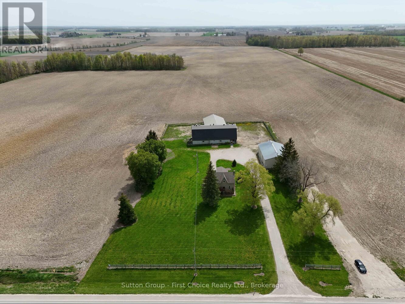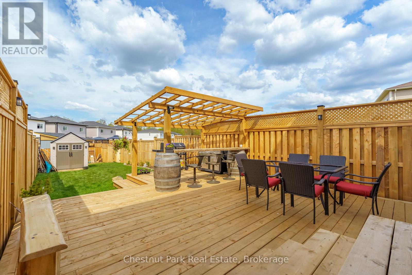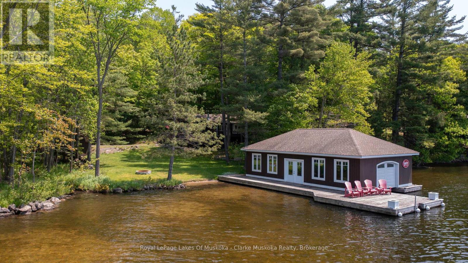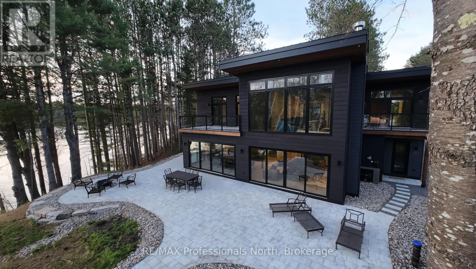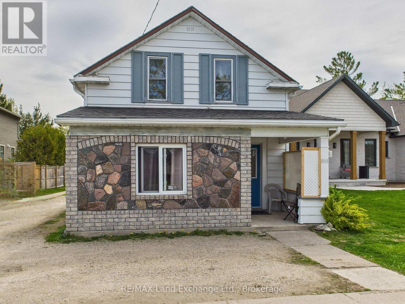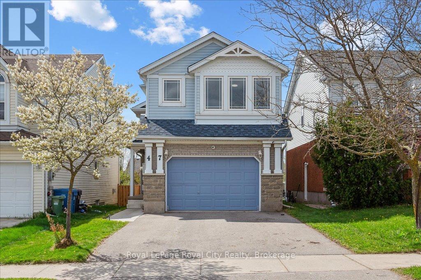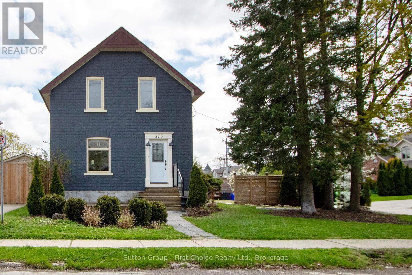222 East 19th Street
Hamilton, Ontario
Charming 1.5-storey family home at 222 East 19th Street, lovingly maintained by one family for over 30 years. It features 3 bedrooms (2 upstairs with shared walk-in closet, 1 on the main floor), a finished basement with a rec room, 3pc bathroom, and ample storage. The low-maintenance backyard includes a large deck, sunroom, patio, and a woodworker’s dream workshop. Recent updates: bathroom shower (2025), Roof (2018), furnace, A/C, water heater (20187, upgraded water line, and driveway (2019). Ideal for relaxing or entertaining. (id:59911)
Keller Williams Complete Realty
190 Angus Glen Boulevard
Markham, Ontario
Welcome to 190 Angus Glen Blvd., a stunning residence located in the heart of the prestigious Angus Glen Community, offering a luxurious lifestyle in one of Markham's most sought-after neighborhoods. The home offers a generous floor plan with ample living space, Top-line Stainless-Steel Appliances, Marble countertops, custom cabinetry, and a large island. 5+1 Ensuite bedrooms, Seven Washroom. $$$ luxury upgrades, 10ft coffered ceiling. Fully finished above ground WALK-OUT basement offers additional living space, Private backyard retreat with beautiful green space views. Easy access to Angus Glen Golf Club, High ranking School (Buttonville P.S./Pierre Elliott Trudeau). (id:59911)
RE/MAX Imperial Realty Inc.
30 Georgian Lane
Tay, Ontario
GEORGIAN BAY WATERFRONT RETREAT WITH 80 FT OF SHORELINE, MODERN UPDATES & STUNNING INTERIOR! This isn’t just a home; it’s your waterfront playground, where unforgettable sunsets, stylish comfort and effortless entertaining come together on one incredible Georgian Bay property. Tucked within the coveted Midland Bay Woods enclave on a quiet cul-de-sac, this beautiful 2-storey home offers 80 ft of pristine shoreline with western exposure, a sloping lawn that leads to a pebbled beach area, and a private dock ready for days on the water. Sliding glass door walkouts connect you to an expansive deck with sleek railings, a gazebo, and a covered BBQ area designed for summer evenings. Soaring 15 ft vaulted ceilings with exposed beams, hardwood flooring, and timeless finishes create a relaxed atmosphere throughout the open-concept living spaces. The well-equipped kitchen presents white cabinetry, pot lights, tile flooring and generous counter space, flowing effortlessly into a light-filled living room anchored by a freestanding gas fireplace and framed by water views. A vaulted 3-season sunroom with wall-to-wall windows, ceiling fan and shiplap ceiling makes the most of the spectacular setting, offering a front-row seat to Georgian Bay. Thoughtfully laid out with a main floor bedroom and two more upstairs plus a finished walkout basement with a large family room, full bath and direct access to water. Extensive updates include plumbing, electrical, and septic, with shingles updated in 2016. Additional features include 200 amp service, municipal water, and natural gas connections. Located approx. 10 minutes from downtown Midland, this property offers easy access to a wide range of local amenities and attractions, including Georgian Bay General Hospital, major grocery stores, pharmacies, hardware shops, restaurants, cafes, and nearby marinas. (id:59911)
RE/MAX Hallmark Peggy Hill Group Realty Brokerage
24 Hall Street
Ayr, Ontario
OPEN HOUSE JUNE 7TH 11AM-1PM. Timeless character with contemporary comfort! Built in 1905 and beautifully maintained, this stunning home blends timeless character with thoughtful, high-quality updates. This home features 3+1 beds & 2 baths, including a primary bedroom with two closets AND a spacious third floor attic retreat. There's room for the whole family! Step inside a brand new kitchen (2024)- a showstopper - thoughtfully designed to blend seamlessly with the home's heritage charm, it features custom cabinetry, quartz countertops, and high end cafe appliances. Open concept dining room with a bathroom easily accessible for family and friends while entertaining. The refreshed main floor living space includes a laundry room so stylish, it might just make you look forward to laundry day! There are two generous living areas: a cozy living room with a gas fireplace and built in bookshelves, and family room perfect for movie nights. With multiple living areas, this home offers plenty of space for both quiet evenings and lively get togethers. Outside you'll fall in love with the storybook curb appeal, lush perennial gardens, a detached garage alongside a powered shed - perfect for hobbyists, yoga enthusiasts, or extra storage. The covered side porch feels like a scene from an old movie- ideal for lazy mornings with coffee or summer nights watching the world go by. All of this is located on one of Ayr's most picturesque streets, just steps from parks, schools, and the charming downtown core. (id:59911)
Howie Schmidt Realty Inc.
5086 Walkers Line
Burlington, Ontario
Introducing a magnificent property nestled in the Niagara Escarpment just minutes from city amenities. Set on nearly 6.5 acres this one-of-a-kind home backs onto Mount Nemo and the iconic Bruce Trail with panoramic views that stretch to the Toronto Skyline and Lake Ontario. The home features 3+1 bedrooms, 3 full baths with a walkout basement and double car garage. Inground pool and stamped concrete are perfect to enjoy warm summer days! Ground source Geothermal heating and cooling. Recent updates include a metal roof and driveway paving. A 20' x 30' outbuilding awaits your personal touches. Incredible opportunity to live in as is, renovate or build your dream estate! (id:59911)
RE/MAX Escarpment Realty Inc.
11 Holder Drive
Brantford, Ontario
One year old detached home fully upgraded, C elevation with stucco & stone. 9feet basement ceiling, enlarged windows. Beautiful custom kitchen with huge cabinets, pantry & quartz counter. Counter depth fridge, gas & electric stove line. Upgraded stainless steel appliances. Vinyl floor on both floors. Huge master br with 2 closet {W/I}, 4pc ensuite bath with standing shower , niche, upgraded porcelain tiles. Beautiful 2nd bath with porcelain tiles & niche. All good size bedrooms with vinyl floor. 2nd floor laundry. Double garage with GDO & main door entry. 3pc rough in bath in the basement. Close to all amenities, just minutes away from Brantford General Hospital, top-rated schools, parks, shopping plazas, restaurants, and public transit. Don't miss out on this incredible opportunity to own a beautiful, move-in-ready home in one of Brantford's most desirable neighborhoods. (id:59911)
Homelife Silvercity Realty Inc
1146 Line Avenue
Welland, Ontario
Welcome to this custom-built 4-bedroom, 2-bath raised bungalow in the heart of Fonthill. Set on a 62' x 135' lot with over 2,300 sq. ft. of living space, this home features 9-ft ceilings, solid 3/4” chestnut flooring, and a fully renovated kitchen with quartz counters, heated floors, and new stainless appliances including a double oven. The bright living and dining rooms showcase California shutters and timeless charm. The main floor offers three bedrooms, including a spacious primary with a walk-in closet and an updated ensuite. The finished lower level includes a large family room with a gas fireplace, built-in library, a fourth bedroom with bay windows, and a separate entrance—ideal for in-law suite potential. Enjoy the private backyard with a walk-out deck, gazebo, gas hookup, and powered shed. Furnace, A/C (2022), and high-speed internet ready. Close to schools, shops, and trails—this move-in ready gem won’t last! (id:59911)
Elite Realty Group Inc
Pt Lt 1 Concession 16 Walpole Road
Hagersville, Ontario
Thinking about building your rural home this year - then you must check out this beautiful 6 acre near County Line 74 separating Haldimand County’s west boundary from Norfolk County’s eastern boundary - 20 minute commute to Brantford & Hwy 403 - central to Hagersville & Waterford near the Hamlet of Hartford. This relatively flat parcel provides an incredible natural canvas for that elusive “Country Estate” you have always dreamt about -or - there is just enough acreage for a “Hobby Farm” setting you envisioned raising your family on. Enjoys easy access off quiet paved Concession Road introducing several choice building sites. The Buyer and/or Buyer’s Lawyer is encouraged to investigate zoning, attainability of all required building permits & approvals plus the Buyer shall be responsible for any future developmental charges/lot levies & potential HST applicability. Similar sized lots rarely become available - don’t procrastinate on this well priced parcel!!! It's time to make a Life-Style change! (id:59911)
RE/MAX Escarpment Realty Inc.
12 Holborn Street Unit# B11
Kitchener, Ontario
Welcome to a rare find in the heart of Stanley Park — a three-bedroom condo that offers the best of both worlds: generous space with the ease of condo living. Whether you're upsizing, downsizing, or rightsizing, this ground-floor unit checks all the boxes. Enjoy the comfort of having everything on one level, including a wheelchair-accessible entrance — one of two private entries into the unit. With over 1,000 square feet of living space, there’s room to live, work, and entertain with ease. This well-maintained condo complex is ideally located close to shopping, dining, schools, and scenic walking trails — plus you’re just minutes from Highway 7/8, making your commute a breeze. Affordably priced and centrally located, this is a smart choice for anyone seeking freedom without compromise. (id:59911)
RE/MAX Twin City Realty Inc.
3257 Monica Drive
Mississauga, Ontario
Client RemarksWelcome to 3257 Monica Drive a custom-built, detached home sitting on a wide lot in the heart of Malton. Finished in 2017, this spacious property offers over 4,200 sq ft of total living space, with 5+3 bedrooms and 4 full bathrooms ideal for large or multi-generational families.From the moment you walk in, you'll notice the double-height foyer with a grand chandelier and the newly installed private elevator that makes getting between floors easy. The main floor features a bedroom with a full washroom perfect for guests or in-laws and a bright, open-concept kitchen with gas cooktop, custom cabinetry, and plenty of room to entertain. Elegant hardwood flooring, a custom hardwood staircase, and pot lights throughout complete the upscale feel.The fully finished walk-out basement adds approximately 1,200 sq ft of additional space and includes a second kitchen, three bedrooms, and a full bathroom making it great for extended family or income potential.Outside, the home shines with a powered and insulated backyard workshop (ideal for hobbies or a home office), a custom wood gazebo with gas hookup, and a spacious deck with built-in seating. The concrete driveway fits multiple cars, and balconies on three sides of the home offer peaceful spots to enjoy the outdoors.Located minutes from Westwood Square Mall, schools, parks, groceries, and transit. Just 15 minutes to Pearson Airport and quick access to Highways 401, 427, and 407. This home blends quality, space, and convenience in one of Mississauga's most connected neighbourhoods. (id:59911)
Exp Realty
2 Morgan Drive
Halton Hills, Ontario
Desirable exclusive enclave, magnificent executive bungalow and an in-law suite a win, win, win!! Welcome to this stunning bungalow situated on a breathtaking 2-acre lot offering country close to town living. A huge curbed driveway (parking for 10 cars), a concrete walk and covered porch welcome you into this gorgeous home that has been finished with quality, flair and attention to detail. The main level features a delightful open concept design with classy wide plank hardwood flooring, pot lights, crown molding and more. A spacious foyer sets the stage for this stunner with views to the attention-grabbing staircase. The living room enjoys vaulted ceilings and impressive Napoleon electric fireplace set on striking shiplap feature wall bordered by two large windows. The dining room has a lovely coffered ceiling with crown molding and large window providing the perfect space for entertaining. The heart of the home is the modern kitchen featuring sleek custom ceiling height two-tone cabinetry, family-sized island with seating and storage, quartz counter, integrated fridge, gas stove and sliding door walkout to a large deck overlooking the magnificent yard. A sun room off the eating area brings the outside, in with huge windows and more views! Three good-sized bedrooms, the primary with luxurious 5-piece ensuite and walk-in closet, the decadent main 3-piece bathroom, laundry room with walk-in pantry and mudroom with garage access complete the level. The lower level (with separate entrance) adds to the living space with 2nd kitchen, rec room with wet bar, gas fireplace set on stone backdrop, large windows and walkout to a patio and private mature yard. Two additional bedrooms, a lovely 3-piece bathroom, loads of storage/utility space and a walk-up to the garage complete the package. Great location. Minutes to Acton and Rockwood for your day to day needs and just a short drive to Guelph. Superb access to highway for commuters is a big bonus! (id:59911)
Your Home Today Realty Inc.
242 Milkweed Way
Oakville, Ontario
Welcome to this stunning home in the popular Lakeshore Woods neighborhood! Featuring 4 spacious bedrooms on the main floor and an additional bedroom in the fully finished basement, there's plenty of room for your entire family. Step inside and you'll find a bright living area filled with natural light perfect spot to relax or spend time with friends and family. The separate dining room provides an ideal setting for formal meals and special occasions. The kitchen is a true highlight, offering top-quality stainless steel appliances, white cabinets, quartz countertops, pot lights, and a large center island that's perfect for cooking and casual meals. For added convenience, there's a handy 2-piece powder room on the main floor for guests. Upstairs, the generous primary bedroom is a private retreat with a 4-piece ensuite bathroom and a walk-in closet. The finished basement expands your living space even further with a spacious recreation area, an extra bedroom, and a 3-piece bathroom, perfect for guests or family members wanting their own space. Outside, enjoy the large 2-car garage with inside access and a lovely yard to relax and take in the fresh air. The home is perfectly situated with a full park right across the street, complete with a splash pad, soccer field, basketball court, and kids' playground. You're also within walking distance to the lake, local parks, and more water splash fun. Convenience abounds with a mailbox on the property and great schools nearby, plus a bus service if needed for school commutes. Best of all, there's a beautiful green belt in front of the house, so you'll never have homes blocking your viewjust peaceful, open space.This home truly has everything you need in a wonderful neighborhood. Dont miss your chance to make it yours! (id:59911)
RE/MAX Realty Services Inc.
497 Regal Drive
London, Ontario
This charming 3+1 bedroom side split home comes with two full kitchens and bathrooms, a family room on both the main and lower levels, and sits on a large 7,696 sq ft lot with a 361 ft perimeter. The lower level has a separate entrance with a walk-up, offering the potential to create a second unit. You will also enjoy a spacious garden, a single-car garage, and room for 4 more cars in the driveway. Ideal for both homeowners and investors, this property offers plenty of potential! Whether you are looking for a place to call home or just want a space that feels warm and welcoming, this one has it all. Sunlight pours in through the large windows, filling every room with natural light and creating a bright, cheerful vibe all day long. The layout is spacious yet cozy, perfect for relaxing or spending time with loved ones. This home is in a great neighborhood that is close to everything you need like parks, schools, and shops. The backyard is a peaceful escape with lots of room to unwind or entertain. It is the kind of home that just feels good the moment you walk in. Come see it for yourself—you might just fall in love. (id:59911)
Peak Realty Ltd.
2166 Floradale Road
Floradale, Ontario
**NEW PRICE** Peaceful small-town living, unbeatable value, and a hot new price make this Floradale gem one you won’t want to miss! Welcome to this lovingly maintained 1956 bungalow, perfectly positioned on a generous 100' x 100' lot in the heart of Floradale, just minutes from Elmira and an easy drive to Kitchener/Waterloo. Offering the best of both worlds, this home combines country charm with commuter convenience. Step inside to discover a bright, functional layout featuring two bedrooms plus a den (easily used as a third bedroom), two full bathrooms, and a sunny eat-in kitchen. Updated laminate flooring flows throughout the main level, offering modern appeal and easy upkeep. The spacious primary bedroom is tucked at the back of the home for added privacy and includes double closets and abundant natural light. The finished basement adds valuable living space, complete with a cozy rec room and gas fireplace, a versatile bonus room, second full bathroom, and a cheerful laundry area with direct walk-down access from the garage - ideal for everyday convenience. Outside, enjoy the beautifully landscaped perennial gardens or unwind on the oversized 24' back deck that is perfect for morning coffee or weekend entertaining. Additional features include a natural gas furnace, central air, attached garage, ample parking, and all appliances included. Floradale offers a quiet, friendly atmosphere with scenic walking trails, the nearby Floradale Dam, and a true sense of community—all within reach of city amenities. Whether you're upsizing, downsizing, or buying your first home, this property delivers space, comfort, and unbeatable value at a price that’s hard to beat. (id:59911)
Exp Realty (Team Branch)
8 Lockwood Street
Cambridge, Ontario
Welcome to 8 Lockwood Street, a stunning two-story detached home nestled in the desirable East Galt neighborhood, close to the Grand River, schools, parks, and nearby cities. Upon arrival, you'll be greeted by beautifully maintained landscaping and a spacious double-wide driveway and 1.5 garage. Inside, this home invites you into a bright foyer with ceramic tile that flows into the dining area, featuring elegant hardwood flooring. The main floor living room is warm and inviting with a gas fireplace and connects seamlessly to a kitchen, complete with a floor-to-ceiling pantry, ample cabinetry, tile backsplash, and a spacious dining area with glass sliding doors leading to the backyard. A convenient 2-piece bathroom and a laundry room complete this level. A striking wooden and wrought-iron staircase leads to the second floor, where you'll find a generous 4-piece bathroom, a luxurious primary bedroom with a walk-in closet, and a 4-piece ensuite featuring a large soaker tub and separate stand-up shower. Two additional well-sized bedrooms offer comfort and style. The finished lower level provides additional living space with a large recreation room, a 2-piece bathroom, a cold cellar, and plenty of storage. Outside, the fully fenced backyard offers privacy, while a shed with hydro adds extra outdoor functionality. This home is truly a perfect family retreat. Book your showing today! (id:59911)
Kindred Homes Realty Inc.
637 Thornwood Avenue
Burlington, Ontario
Welcome to this beautifully finished 3-level side split in highly sought-after South Central Burlington! Designed with both style and functionality in mind, this home offers the perfect setting for everyday living and entertaining. The thoughtfully updated interior features a modern layout; flooded with natural light. Step outside into your own private backyard oasis — professionally landscaped and ideal for gatherings of any size. Relax and unwind in the sunken hot tub (2020) or host summer soirées under the convenient retractable awning. The outdoor living spaces are tailored for comfort and enjoyment all year round. Located in a prime, family-friendly neighborhood close to parks, top-rated schools, shopping, and Lake Ontario, this move-in ready home is a true gem. Don't miss the opportunity to experience refined living in one of Burlington’s most desirable communities! (id:59911)
Revel Realty Inc.
115 South Creek Drive Unit# 10d
Kitchener, Ontario
Welcome home to this beautifully maintained luxury 1-bed, 1-bath condo offering the perfect blend of comfort, convenience & natural beauty. Ideally located near Highway 401, Conestoga College, top-rated schools, shopping, dining, golf courses & more, this home is perfect for those seeking a vibrant yet peaceful lifestyle. Step inside to discover a bright, open-concept living space highlighted by soaring ceilings and expansive floor-to-ceiling windows that flood the unit with natural light. Enjoy stunning views of the surrounding lush green space from your private walk-out patio, which opens directly onto a serene greenbelt, forest, & walking trail – a dream for nature lovers. The spacious bedroom features a walk-in closet, combining both style and practicality. Numerous upgrades enhance the home's appeal & pride of ownership is evident throughout. This unit includes one designated parking space with plenty of visitor parking available. Additional parking may also be rented through the condo management. Located in a quiet, family-friendly neighbourhood with easy access to public transit, this home is an excellent choice for first-time buyers, young professionals, or downsizers. Surrounded by parks, trails, great community amenities, & low condo fees, this condo offers a rare opportunity to enjoy modern living in a highly desirable area. (id:59911)
Corcoran Horizon Realty
82 Alpine Avenue
Hamilton, Ontario
Beautifully remodeled 3 bedroom home in great Mountain neighbourhood near the escarpment. Kitchen has granite counter top & all new kitchen appliances. Bathroom has oversize shower. Walk to parks & Concession Street shopping with quaint shops, restaurants, Churches, GL Armstrong School, Juravinski Hospital & busses. Walmart, pool, Sackville Hill Recreation Centre & groceries all nearby. Easy access to downtown. The 'Linc' also nearby for quick access to Costco & big box stores as well as to Hwy 403 to Toronto & QEW to Niagara. Flexible closing. Income opportunity to help with mortgage or utility payments - Rear parking may be rented out for $300 per month to chiropractor in building behind. A pleasure to view! (id:59911)
Realty Network
824 Woolwich Street Unit# 140
Guelph/eramosa, Ontario
Welcome to your dream home! This brand-new stacked townhouse offers modern living at its finest, with stunning views of lush greenspace. Designed for comfort and style, this home features an open-concept layout, sleek finishes, and plenty of natural light. Nestled in a prime location, you're just minutes away from schools, shopping centers, dining, and entertainment options. Whether you're strolling through nearby parks, grabbing a coffee at a local café, or running errands with ease, convenience is at your fingertips. With thoughtfully designed interiors, 2 spacious bedrooms, 2 full bathrooms, and contemporary features, this townhouse is perfect for professionals, families, or anyone looking for the perfect blend of nature and urban amenities. Don't miss the opportunity to make this stunning home yours! Photos are virtually staged. AVAILABLE FOR IMMEDIATE POSSESSION! (id:59911)
Keller Williams Home Group Realty
158 Marigold Court
Ancaster, Ontario
Welcome to your dream home, tucked away on a quiet court in one of Ancaster’s most desirable neighbourhoods. This well-maintained four-bedroom residence offers exceptional space for growing families or those seeking elegant, elevated living. As you enter, discover an updated kitchen ideal for cooking and entertaining, along with gleaming hardwood floors in excellent condition, hidden beneath the carpeting throughout. The generous family room offers a comfortable space for relaxation, while the separate dining area and inviting living room provide the perfect backdrop for gatherings and special occasions. The expansive primary suite on the second level boasts a luxurious ensuite bathroom and plenty of built-in storage. Three additional bedrooms offer versatile space for family, guests or a home office. Outside, the private backyard offers a tranquil oasis, highlighted by a stunning inground pool framed by mature trees and lush landscaping - perfect for relaxing or entertaining outdoors. A rare opportunity to own a stately home in an exclusive, family-friendly neighbourhood, close to top-rated schools, parks, shopping and with easy access to major highways. Don’t be TOO LATE*! *REG TM. RSA. (id:59911)
RE/MAX Escarpment Realty Inc.
895 Maple Avenue Unit# 304
Burlington, Ontario
Well located unit at the Brownstones. Quiet, back location with ravine view and close to visitor parking. Newly installed fence and patio. Conveniently located to shopping, public transport, parks, downtown and the lake. (id:59911)
Apex Results Realty Inc.
61 Cameron Street N
Kitchener, Ontario
Spacious and character-filled second floor plus attic unit available for lease at 61 Cameron Street North in Kitchener. This unique residence offers a versatile layout with ample natural light, charming architectural details, and a cozy atmosphere perfect for a variety of living arrangements. Located in a desirable, central neighbourhood close to downtown Kitchener, public transit, parks, and schools, this unit provides both convenience and comfort. Book your showings today! (id:59911)
Mcintyre Real Estate Services Inc.
15 Liverpool Street
Guelph, Ontario
15 Liverpool is a timeless 3226sqft home that blends rich history W/thoughtful renovations nestled on one of Guelph’s most beloved streets just steps from vibrant downtown! Beyond its striking curb appeal & original limestone exterior this property offers a backyard oasis W/heated inground pool, perfect place to unwind & entertain! Built in 1850 & expanded over the decades, this 5-bdrm home retains key elements of its historic charm. 2 original Italian marble fireplaces imported in 1850s remain beautifully preserved-testament to the homes craftsmanship & legacy. Yet at every turn it’s clear this home has been updated for modern living. Custom kitchen is designed W/entertaining & everyday life in mind W/quartz counters, Paragon cabinetry, high-end appliances & radiant in-floor heating. Off the kitchen is bright mudroom, 2pc bath & laundry also W/heated floors. Formal living & dining rooms are elegant & inviting W/hardwood, soaring ceilings, high baseboards & oversized windows. Upstairs, 5 spacious bdrms provide room to grow, host or work from home. Large windows brighten every room while thoughtfully added closets offer rare storage for a home of this era. One bdrm has custom B/I shelving perfect for book lovers or collectors. 2 full baths offer timeless design W/beautifully tiled main bath W/glass shower & soaker tub. Fenced backyard oasis W/heated in-ground pool recently upgraded W/new pump, sand filter, heater & custom safety cover, turn-key for summer enjoyment! Detached 2-car garage at end of long driveway includes storage & EV-ready. Major updates have been completed: new hydro line, updated insulation, full drainage system, multi-zone heating/cooling & high-efficiency boiler. 2-min walk from downtown Guelph W/restaurants, shops, entertainment & GO Station. This home has been deeply cared for, one that honours its roots while embracing rhythm of modern family life. You’re not just buying a house you’re joining a story that’s been unfolding for more than 170yrs (id:59911)
RE/MAX Real Estate Centre Inc.
1101 Highland Street
Burlington, Ontario
Welcome to this rare 4-bedroom, 3-Bathroom semi-detached home with a beautifully renovated finish throughout! The home features a stunning custom kitchen with quartz countertops, a subway tile backsplash, a large island and a convenient walkout to the backyard. Upstairs, the home is flooded with natural light and equipped with hardwood flooring, flowing effortlessly throughout the 4 bedrooms and one bathroom. The newly finished lower level has an open concept and is perfect for in-laws or additional living space. Also located downstairs you’ll find a laundry room and a stunning 3-piece bathroom. Enjoy outdoor living in your large backyard with an above ground pool, expansive deck and hot tub, ideal for relaxation and entertaining. This home is situated in a prime location, close to highway access, shops, parks and restaurants. With its modern upgrades and move-in ready condition, this one won't last long! Don’t be TOO LATE*! *REG TM. RSA. (id:59911)
RE/MAX Escarpment Realty Inc.
353 Elgin Street N
Cambridge, Ontario
Rare opportunity to acquire an industrial lot in a prime Cambridge location. This 11.88-acre lot is perfect for a design-build project, offering great potential for investors or end-users. With M3 (General Industrial) zoning, it provides flexibility for a wide range of uses. Surrounded by industrial, commercial, and residential areas, with easy access to major transportation routes, the property is perfectly positioned to service the Waterloo Region, GTA, and surrounding markets. With its size, zoning, and location, this lot offers significant development potential for a variety of projects. (id:59911)
RE/MAX Real Estate Centre Inc.
1962 Snake Road
Burlington, Ontario
Your dream home awaits at this custom-built 3,000 square foot masterpiece nestled on a generous half-acre lot. Enter the home to discover an abundance of natural light, with strategically placed skylights that illuminate every corner of the home. The spacious family room boasts a stunning 25-foot open vaulted ceiling, creating an airy and inviting atmosphere perfect for both relaxed living and elegant entertaining. The heart of the home is a sun-drenched, beautiful kitchen featuring wall-to-wall windows that invite the beauty of nature indoors, providing a serene backdrop as you cook and gather with loved ones. Upstairs, retreat to the luxurious primary suite complete with a lavish five-piece ensuite and dual walk-in closets designed for his and hers storage. Two additional well-appointed bedrooms and a stylish four-piece bath complete the second floor, ensuring ample space and privacy for family members or guests. The fully finished walkout basement offers versatility and convenience, featuring an additional bedroom and a full bathroom—ideal for accommodating extended family, guests, or even a private home office. Outside, your private backyard oasis awaits with a sparkling pool, a soothing hot tub, and a charming campfire spot perfect for evenings under the stars. This home combines modern comforts with thoughtful design, ensuring a lifestyle that celebrates both indoor luxury and outdoor living. This is your chance to call this exquisite property your own. Don’t be TOO LATE*! (id:59911)
RE/MAX Escarpment Realty Inc.
49 Denmark Street
Meaford, Ontario
Welcome to one of Meaford's most iconic homes, a meticulously restored red-brick century residence in a location that simply can't be beat. Nestled beside the harbour and just steps from downtown, this exceptional property offers Georgian Bay views, direct access to the marina, and a lifestyle that blends small-town charm with endless outdoor adventure. Lovingly brought back to life by skilled local craftsmen, this 3100+ sq ft home seamlessly marries heritage character with contemporary convenience. The versatile layout offers multiple living spaces, including a den that can convert to a main-floor primary suite. Upstairs, a second primary bedroom provides flexibility for evolving needs, while a private studio suite with a separate entrance is ideal for guests and extended family. Every bedroom boasts it's own ensuite, ensuring comfort and privacy for all. Step outside and immerse yourself in Meaford's vibrant lifestyle, walk to shops, restaurants, and live performances at Meaford Hall. Stroll along the bay, hit the Georgian Trail for a morning ride, or set sail from the marina just across the street. With The Blue Mountains and Thornbury only minutes away, world-class skiing, golf, and dining are at your fingertips. A truly rare offering in Southern Georgian Bay. (id:59911)
Royal LePage Signature Realty
715 Robson Road
Waterdown, Ontario
Are you looking for a custom built 3,161 square foot bungalow that sits on 2 acres? Then this is the one for you! Located just north ofWaterdown, this 3+2-bedroom, 3-bathroom home offers the perfect blend of convenience and tranquility. With beautifully landscaped grounds,this property does not disappoint! The spacious kitchen features an island, quartz countertops, beautiful backsplash and a pot filler – ideal forentertaining! One of the highlights of the home is that you can enjoy your very own indoor swim spa all year-round! The oversized 2-car garageprovides entry to both the main level and basement, providing ultimate ease of access. This home is close enough to be catered to by Uber Eatsbut far enough to feel off the grid. There is too much to list here, it is a must see! Your dream retreat awaits! Don’t be TOO LATE*! *REG TM.RSA. (id:59911)
RE/MAX Escarpment Realty Inc.
34 Pleasant View Drive
Kawartha Lakes, Ontario
Built in 2010 this 4 season home/cottage is just steps from Sturgeon Lake and has its own private dock great for swimming, and a small boat or canoe. The home offers 3 bedrooms, and 2 bathrooms. The open concept living with vaulted ceilings that offer tons of natural light to fill the entire house. The main floor master bedroom located at the rear of the house is lovely and quiet with a view of a neighbouring wooded lot. The propane stone fireplace creates a cozy ambiance, and the fully screened front porch is perfect for enjoying summer evenings. A single detached garage allows for great storage for all the toys and an adorable bunkie with bunks for the kids is great fun for all ages. Septic installed in 2010. Furnace, hot water tank approx 1yr old, and dish washer approximately 2 years old. This home and property has been well maintained and is sure to impress. Located in the friendly community of Hickory Beach with a mix of seasonal and year round residents. 1 hour to Durham region, 2 hours to Downtown Toronto! Make this property your home or summer retreat and take a look today!! (id:59911)
Affinity Group Pinnacle Realty Ltd.
206 - 7 Ajax Street
Guelph, Ontario
This bright main-floor condo offers easy, convenient living just minutes from Downtown Guelph and the citys West End. Featuring three spacious bedrooms and one well-appointed four-piece bathroom, this property is great for first-time buyers, a family, or someone looking to downsize without compromising on space and layout. The primary bedroom offers plenty of storage with both built ins and a closet. If one wanted a primary ensuite, the closet is roughed in to host a bathroom. The open-concept living and dining area is rich in natural light. The delightful front room overlooks the lush, green yard ideal for a home office, reading room or sunroom.The galley style kitchen offers plenty of counter and storage space. There is a generous closet just behind the kitchen that doubles as a walk in pantry.This unit has the benefit of being on the main floor - no stairs or elevator needed, providing excellent accessibility and convenience.Additional features include on-site laundry on the same level, one dedicated parking space, and the building is well-maintained. Lovingly cared for and full of character, Unit 206 is ready to welcome you home. It really is turnkey- simply move in and make it your own. (id:59911)
Coldwell Banker Neumann Real Estate
42 Ontario Street
Guelph, Ontario
DOWNTOWN CHARMER ! This 2 storey red brick gem is in the vibrant St. Patrick's Ward, the most up and coming part of town with all its new development and gentrification of classic older homes. 42 Ontario Street is an opportunity to get in on the ground floor and watch home values appreciate in the years ahead. With new condos on the rise along with so much redevelopment, this has become a sought after area for first time buyers and downsizers alike. If you are looking for true value, this home has it in spades. Lovely gardens and an inviting front porch greet you from the street. As you enter the front foyer a bright living room to your left features refinished hardwood floors and big windows that look out to the covered front porch. Head down the hall to a huge country kitchen with an energy saving gas fireplace , stainless steel appliances, and lots of attractive cabinetry. From the kitchen there is a walkout to a small private deck and a fully fenced patio area with no grass to cut. Upstairs you'll find 3 bedrooms, all with closets, rare in homes of this era, and an updated 3 piece bathroom. The basement has a full laundry plus a large finished room that would be perfect for extra bedrooms, a family room, office etc. The roof was replaced in 2024 and a new furnace installed in 2019. With minimal yard maintenance, this home presents a perfect alternative to condo living minus the expensive monthly fees. And the location can't be beat ! Enjoy a short stroll to downtown Guelph, famous for its stunning architecture, superb restaurants, eclectic shops, friendly pubs, a movie theatre, a bookstore, Library, the River Run Arts Centre and the Sleeman Centre Arena. The GoTrain, Farmer's Market, Grocery Stores, coffee shops, parks, walking trails along the river and "Canada's Smallest Bar" are nearby as well. Leave the car at home and enjoy the best Guelph has to offer just minutes out your front door and at an amazing price for a fully detached family home. (id:59911)
Royal LePage Royal City Realty
955 King Road Unit# 5
Burlington, Ontario
Skip the renos! Welcome to one of Burlington’s most sought-after neighbourhoods - This fully renovated end-unit townhome is ideally located within walking distance to the lakefront, restaurants, and shopping. Offering over 1,500 sq.ft. of total living space across three levels, the home has undergone extensive renovations over the past two years, including a new kitchen, bathrooms, HVAC, staircase, railings and flooring. The main level features a large kitchen with stainless steel appliances and a breakfast nook. French doors lead to a balcony off the family room area. Upstairs, the oversized primary bedroom includes a private ensuite and ample closet space. The lower level offers a second bedroom, full bathroom, laundry, and walkout to a landscaped patio. Say goodbye to winter hassles with direct access from your underground parking (2 spaces + locker) straight into your basement mudroom. Bonus: ample visitor parking right at your doorstep. Plenty of visitor parking out front. Move-in ready, in a prime location—this one has it all—book your private showing today! (id:59911)
Keller Williams Edge Realty
12 Turner Drive
Barrie, Ontario
Welcome to 12 Turner Drive, a meticulously maintained all brick bungalow nestled in Barrie's prestigious Bayshore community. This 2010 built residence offers the rare advantage of backing onto a serene municipal pond and an elementary school, ensuring privacy with no rear neighbors and picturesque views to enjoy. Designed for those seeking the ease of single-level living, this home features an open-concept layout with soaring 9-foot ceilings and abundant natural light. The gourmet kitchen, complete with granite countertops and ample cabinetry, seamlessly connects to the family room, which boasts cathedral ceilings and a cozy gas fireplace overlooking the greenspace behind. A walkout leads to a fully fenced backyard, perfect for relaxing to the sounds of the morning birds, or entertaining in the sun. The primary suite serves as a tranquil retreat, featuring a spacious walk-in closet and a spa-like ensuite bathroom. Two additional bedrooms on the main floor provide flexibility; notably, the third bedroom, located near the entrance, is ideal for a home office, art studio, or home-based business. The main-floor laundry off the garage entrance adds everyday convenience to your life. The fully finished basement expands the living space with two additional bedrooms, each with Jack-and-Jill access to a full ensuite bathroom, along with a generous recreation area ideal for hosting or relaxing. Pool table and all accessories to stay with the home and be enjoyed by the next family. Situated in a neighborhood renowned for its upscale homes and exceptional curb appeal, 12 Turner Drive is just minutes from Lake Simcoe, scenic walking trails, parks, and beaches. With proximity to top-rated schools, shopping centers, and public transit, this home perfectly balances suburban tranquility with urban convenience. Experience the lifestyle you've been dreaming of in this exceptional bungalow. (id:59911)
Real Broker Ontario Ltd.
98 Shoreview Place Unit# 12
Stoney Creek, Ontario
This beautiful townhouse offers exceptional space and flexibility for entertaining, inside and out! The main level features stylish flooring throughout, with an open-concept kitchen and living room centered around a cozy fireplace. From the kitchen, step through sliding glass doors to a spacious patio/deck with gazebo. Upstairs, you’ll find three bedrooms, including a primary suite with its own private ensuite featuring a separate shower and soaker tub. An additional updated full bathroom for family or guests. For added convenience, the washer and dryer are located on the bedroom level. The fully finished lower level is bright, carpet-free, and recently updated. It includes a kitchenette, 3-piece bathroom, and ample room for an office, guest space, or additional entertaining area. Outside, enjoy a low-maintenance backyard with a large deck and privacy fencing. Your own private retreat! Move-in ready and perfectly located near the lake with easy highway access and a brand new GO-Station. True commuters dream! (id:59911)
RE/MAX Escarpment Realty Inc.
272 Westcourt Place
Waterloo, Ontario
Attention first time home buyers, parent investors and landlords! Discover the perfect opportunity to own or invest in Beechwoods Westgate Townhome community. This Corner spacious bright unit, above grade, living space and five bedrooms. Benefit from recent community enhancements including new asphalt driveways, roads, and a fresh concrete front walk and porch. The main floor living room opens to a private, facing rear yard. Nearby amenities include major bus routes, Across The Street University of Waterloo and Wilfrid Laurier, top-tier shopping as well as the shops/restaurants on The Boardwalk. Quick e-scooter to University of Waterloo campus and Uptown Waterloo. Low Monthly condo fees of $309 cover essential services such as private garbage removal, building insurance, landscaping, and snow removal. Currently tenanted and tenant willing to stay. Vacant possession available. Don't miss out and seize this opportunity for a lifestyle upgrade in desirable Waterloo West! (id:59911)
Ipro Realty Ltd.
312 Westcourt Place
Waterloo, Ontario
Attention first time home buyers, parent investors and landlords! Discover the perfect opportunity to own or invest in Beechwoods Westgate Townhome community. This spacious bright unit, above grade, living space and five bedrooms. Benefit from recent community enhancements including new asphalt driveways, roads, and a fresh concrete front walk and porch. The main floor living room opens to a private, facing rear yard. Nearby amenities include major bus routes, Across The Street University of Waterloo and Wilfrid Laurier, top-tier shopping as well as the shops/restaurants on The Boardwalk. Quick e-scooter to University of Waterloo campus and Uptown Waterloo. Low Monthly condo fees of $309 cover essential services such as private garbage removal, building insurance, landscaping, and snow removal. Currently tenanted and tenant willing to stay. Vacant possession available. Don't miss out and seize this opportunity for a lifestyle upgrade in desirable Waterloo West! (id:59911)
Ipro Realty Ltd.
4400 Millcroft Park Drive Unit# 43
Burlington, Ontario
Highly sought after bungalow townhome located in the prestigious Millcroft Villa Grand Community. Perfectly combining style and comfort, this home is ideal for those seeking a low-maintenance lifestyle without sacrificing space or luxury. The bright and inviting main floor features a spacious living and dining area, a kitchen with a breakfast bar, large pantry and a cozy family room. The generously sized primary bedroom includes a large walk-in closet and a private 4-piece ensuite. The fully finished lower level is designed with relaxation and entertainment in mind, featuring a gas fireplace, a second spacious bedroom with a large closet along with a 3-piece bath, offering plenty of space for guests. An expansive utility room, perfect for a workshop, provides ample storage and houses the furnace, hot water tank, and laundry area. Outside, the tranquil backyard offers a private patio, perfect for outdoor dining or unwinding after a long day. Situated in a quiet, well maintained complex and conveniently located just steps from the Millcroft Golf Course, with easy access to major highways, public transit, parks, schools, trails, shopping, and dining, this home truly has it all. Don’t miss the opportunity to experience the lifestyle this incredible townhome has to offer! (id:59911)
Keller Williams Edge Realty
5545 Perth Line 55
West Perth, Ontario
Welcome to your dream country retreat! This exceptional 2.48-acre severance offers the perfect blend of rural serenity and convenience, located on a paved road just minutes from Mitchell, Stratford, and Listowel. Set on a spacious, level lot, the property includes a large barn and a shed, ideal for hobbyists. Whether you're looking to start a business, store equipment, or explore your agricultural interests, this setup offers incredible versatility. You can renovate this 3 bedroom home or look to build your dream home on this property. Don't miss your chance to own a prime piece of land in a highly sought-after rural location. Book your viewing today and start planning your future in the country! (id:59911)
Sutton Group - First Choice Realty Ltd.
1123 Stone Gate Lane
Bracebridge, Ontario
4 Seasons of PEACE and QUIET on Beautiful PROSPECT LAKE, BRACEBRIDGE, MUSKOKA!! Towering Pines, and beautiful granite stone accent this lovely 4-Season Cottage on Prospect Lake --just 20 minutes from Hwy 11, Town of Bracebridge, and 2 hours to the GTA! Zoned SR1 (Shoreline Residential) Vaulted ceilings, with fine wood finishes throughout. Layout is open, practical, with bedrooms at the back, common spaces at the waterfront end of the cottage. Prospect Lake has no horsepower or boating restrictions, allowing motor boats, paddling, swimming, fishing to your hearts content! In winter, enjoy snowshoeing, snowmobiling, cross country skiing and warmth by the fire! Fall colors are breathtaking here, with abundant wildlife, birds, deer all around! 4 Season use is easy, practical with the heated water-line, spray-foamed, heated crawlspace, efficient propane fireplace/stove, with supplemental heat in the bedrooms. There are many closets and storage areas, including a large, insulated, crawlspace area underneath. The primary bedroom has an ensuite for the owners privacy, plus the main bathroom for all. Sold with appliances, some furnishings to be determined. (id:59911)
Keller Williams Experience Realty
350 Ottawa Street N
Hamilton, Ontario
Located within the Ottawa St shopping district and on the corner of high traffic Barton & Ottawa St. Newly renovated, freshly painted, ready for your business to open up! Large open concept retail space. (id:59911)
Royal LePage State Realty
24 Carrick Avenue
Hamilton, Ontario
Rare turn-key fire-retrofitted, legally established non-conforming two-family dwelling with three separate units. This property boasts long-term, clean, and respectful tenants, making it an excellent investment opportunity. Recent updates include newer electrical with ESA certificate & inspection & newer plumbing throughout the building, premium energy efficient easy-clean tilt-in windows, new shingles in 2016. The modern kitchens and bathrooms have been tastefully updated, featuring some ceramic flooring for added elegance in these essential spaces. The spacious basement apartment has been refurbished, offering a fresh and inviting living area. Outside, you'll find a fully fenced yard with the rear fence easily reopened for double driveway access through the alley, enhancing parking options and ease of entry. Additionally, the attic space is unfinished and ready for your personal touch, providing the potential for further expansion or customization. With its prime location, established tenants, and numerous updates, this property is a fantastic opportunity for both seasoned investors, multi generational families & first-time buyers alike. Don't miss out on seeing the potential this property has to offer before I say SORRY IT'S BEEN SOLD! (id:59911)
RE/MAX Escarpment Realty Inc.
16 Burwell Road
Stratford, Ontario
Welcome to your dream home. A stunning, two-story residence featuring many upgrades designed for luxurious family living. This 3 bedroom, 4 bathroom home combines contemporary elegance with energy efficiency and premium amenities, all just steps away from Stratford's sought-after recreational complex. Step inside to discover a spacious, sun-filled interior with brand-new windows, a new roof, and state-of-the-art air conditioning and furnace systems for year-round comfort. The heart of the home is a sleek modern kitchen and expansive living space, ideal for entertaining or cozy family nights in. Outdoors, enjoy your private backyard oasis, complete with a heated in-ground pool, hot tub, and a fully fenced yard perfect for summer fun or peaceful relaxation. The home also features solar panels for eco-conscious living and long-term savings. (id:59911)
Sutton Group - First Choice Realty Ltd.
190 Daffodil Court
Gravenhurst, Ontario
Fresh, Functional & Full of Life. Welcome to 190 Daffodil Court! Built in 2022, this stylish 3-bedroom townhouse is a perfect fit for a young couple, small family, or anyone looking to downsize without compromise. Located in a vibrant, family-friendly community, you're just steps from Muskoka Beach Park, local schools, the YWCA, and the Chamberlain Recreational Trail offering fitness classes, scenic walks, and that unbeatable small-town lifestyle.Inside, you'll find a bright, well-maintained interior with a smart floor plan that blends comfort and low-maintenance living. The primary bedroom easily fits a king-sized bed with room to spare and includes generous closet space. Pride of ownership shines throughout.The outdoor setup is just as impressive a fully fenced yard provides privacy and peace of mind, while the deck is perfect for BBQing, hosting friends, or simply soaking up the afternoon sun. The freshly paved driveway (2024) offers space for two vehicles, plus additional parking in the single-car garage.With low monthly costs, a warm community vibe, and easy access to downtown amenities, this home offers easy Muskoka living at its best whether you're starting out or starting to simplify. (id:59911)
Chestnut Park Real Estate
6 - 1007 Omineca Road
Muskoka Lakes, Ontario
Welcome to the Indian River! Perfectly situated at the mouth of Lake Muskoka and just a 5 minute boat ride to Port Carling and Lake Rosseau, this classic Muskoka family cottage is a hidden gem in the heart of cottage country. Nestled in the forest on a private road, the charming cottage is warm and inviting, and sleeps up to 10 guests, providing ample space for family and friends. The beautiful 300 square foot Muskoka room was added in 2014, perfect for a morning coffee, slow dinners, or a glass of wine watching stunning sunsets over the water. Also built in 2014, the modern single-slip boathouse features a spacious indoor entertaining area right at the water's edge. With over 1,000 square feet of interior space (including muskoka room), a 66-foot steel and cedar plank dock, and a 30-foot boat slip complete with a Sunstream lift, its designed for seamless lakeside living. Enjoy coveted southwest exposure with all-day sun on the dock, breathtaking sunsets, and cozy evening fires by the water. Offering the ideal mix of deep water off the dock and a gentle, very private walk-in beach, the shoreline is perfect for all ages. With 160 feet of shoreline and more than an acre of flat lawn and mature forest, the property offers plenty of room to expand. Fully furnished and move-in ready, this serene family retreat must be seen to be fully appreciated. (id:59911)
Royal LePage Lakes Of Muskoka - Clarke Muskoka Realty
1025 Mary Roberts Road
Lake Of Bays, Ontario
Welcome to 1025 Mary Robert on Beautiful Lake of Bays. 222' WEST FACING. This modern smart home/cottage is situated on a beautiful birch treed lot minutes from Baysville. Enjoy being on the most Southern part of the lake for convenience and a shorter distance time from Toronto (2 hours). This property is fairly level with a golf cart path or beautiful large Muskoka stones to the lake. The waterfront includes a very large dock, beach and a hard packed sand entry. You can wade in from the beach or dive off the dock! This modern design was created around energy efficiency by using state of the art construction materials and geothermal for heating. In-floor heating in every square inch. Fiber optic internet. Generac whole home system included. Electric car hookup ready. The listing agent Adam Godard is the builder. (id:59911)
RE/MAX Professionals North
581 Huron Terrace
Kincardine, Ontario
Located just a short walk from the scenic Kincardine Harbour, this 4-bedroom, 2-bathroom home offers incredible potential for both first-time buyers, cottage seekers and investors looking for an income property. With a spacious layout and plenty of room to personalize, this home provides a fantastic foundation for creating your dream space or capitalizing on the areas rental demand. The large, deep lot offers a rare opportunity for expansion or outdoor enjoyment, while the detached shop provides ample storage and workspace for hobbies. Whether you're looking to renovate and make it your own, or explore income-generating possibilities, the potential here is endless. The location is unbeatable just a short stroll to the harbour, local shops, dining, and Kincardines vibrant downtown. With its combination of space, character, and prime location, this home is a must-see! (id:59911)
RE/MAX Land Exchange Ltd.
47 Mccurdy Road
Guelph, Ontario
Located in Guelphs sought-after Kortright West neighbourhood, this deceptively spacious home offers 4 bedrooms, 2.5 bathrooms, and multiple living areas to suit your lifestyle. A charming exterior opens to a functional, family-friendly entryway with garage access and a conveniently located powder room. The main level is bright and inviting, with a flowing layout thats perfect for entertaining. Brand new luxury vinyl flooring creates a cohesive feel throughout the living room, dining room, and kitchen. The fully renovated kitchen features quartz countertops, stainless steel LG Smart appliances, and a built-in breakfast bar - the ideal spot for sipping your morning coffee. Step outside onto the raised deck and enjoy views of your spacious backyard - perfect for weekend BBQs! This level also features a brand new, full-size laundry room complete with an LG washer and dryer and a handy utility sink. The impressive family room above the garage offers soaring ceilings and access to a hidden crawl space/playroom. All bathrooms have been tastefully updated with new vanities and toilets, including a double vanity in the main bath. The primary suite features its own dedicated ensuite and two closets. The finished walk-out lower level includes a fourth bedroom, a large recreation room, plenty of storage, and a rough-in for a future bathroom and/or separate laundry. Whether you need a quiet workspace or are considering a potential in-law suite or rental opportunity, this level offers fantastic flexibility. Additional recent updates include a new furnace, privacy fencing, front hardscaping, and a new Smart Chamberlain automatic garage door opener. Ideally located close to parks, trails, top-rated schools, public transit, and major commuter routes - this home truly checks all the boxes. (id:59911)
Royal LePage Royal City Realty
373 Brunswick Street
Stratford, Ontario
Welcome to 373 Brunswick Street - a stylish, move-in-ready home that blends thoughtful updates with timeless charm in the heart of Stratford. Located in walking distance of downtown Stratford, the Avon River and Festival Theatres, this 2 bedroom, 2 bath home has everything you need. The home features a beautifully renovated kitchen (2017), modern finishes, and updated flooring. Enjoy the convenience of main floor laundry with a 2-piece bath, an attached garage, and bright, spacious living perfect for everyday comfort or entertaining. The beautifully landscaped yard is just springing to life and will soon be a quaint oasis perfect for welcoming guests or relaxing with a book. Contact your REALTOR for more information or to book your private showing! (id:59911)
Sutton Group - First Choice Realty Ltd.


