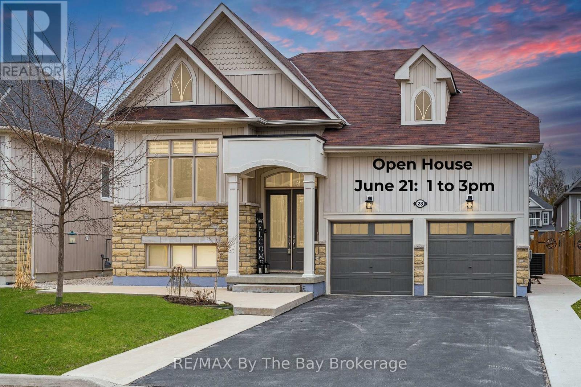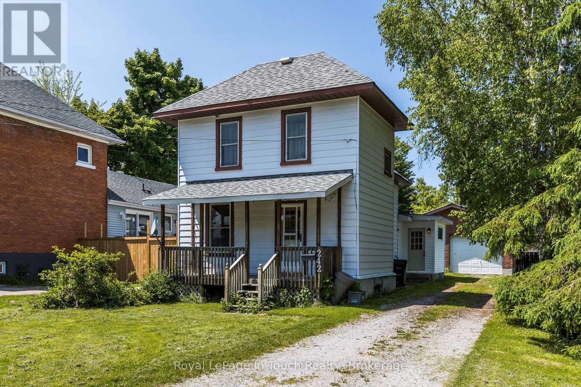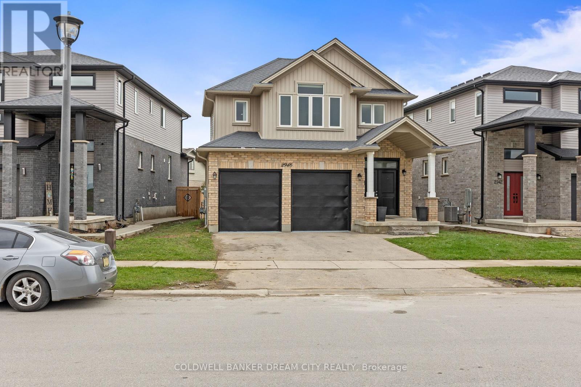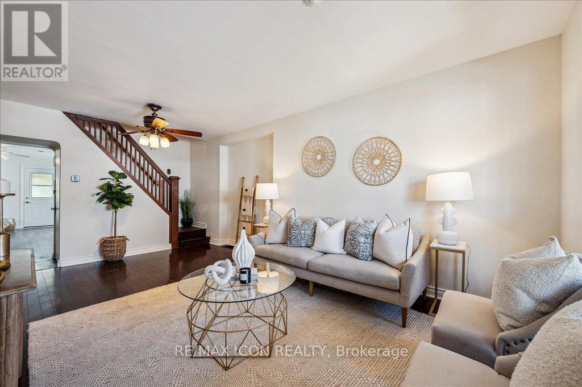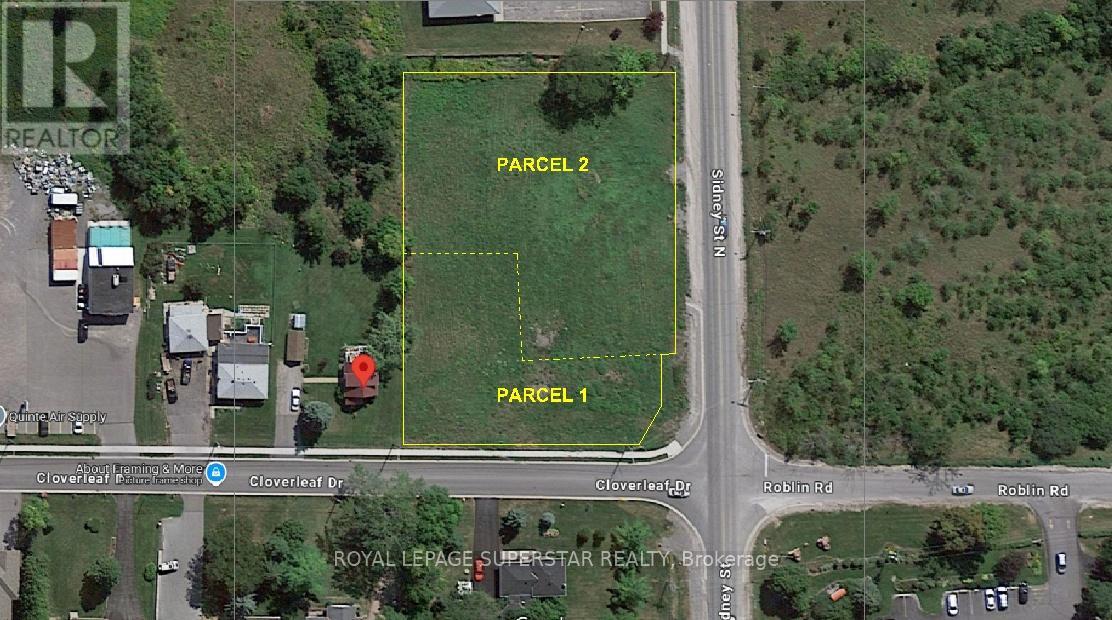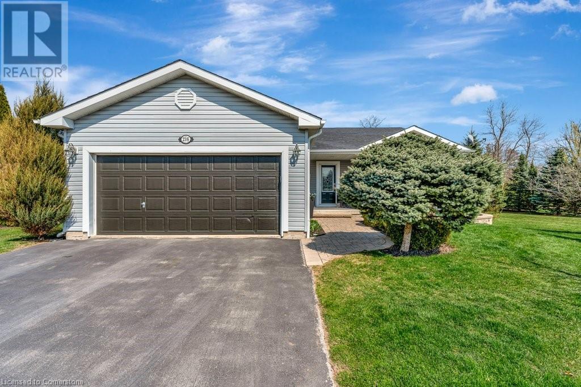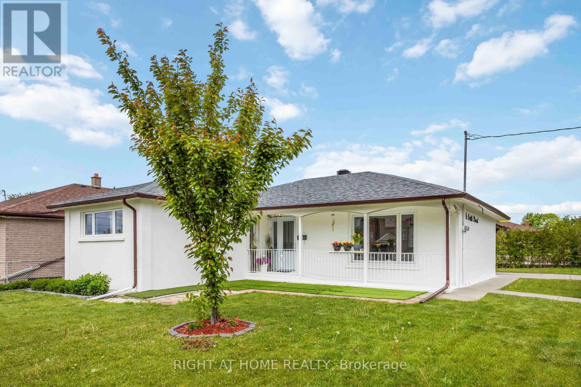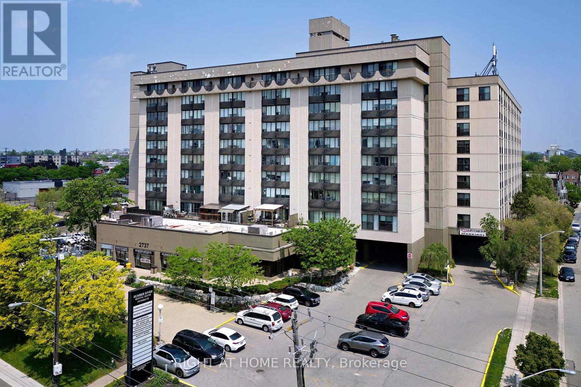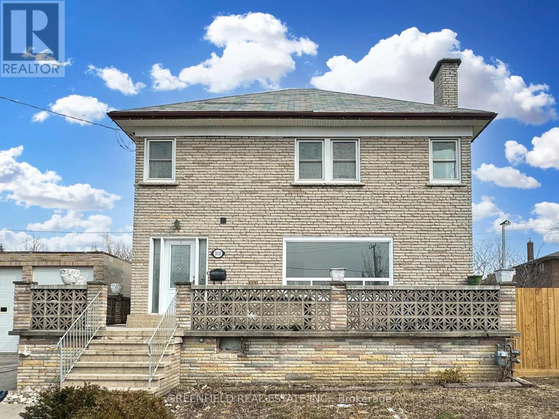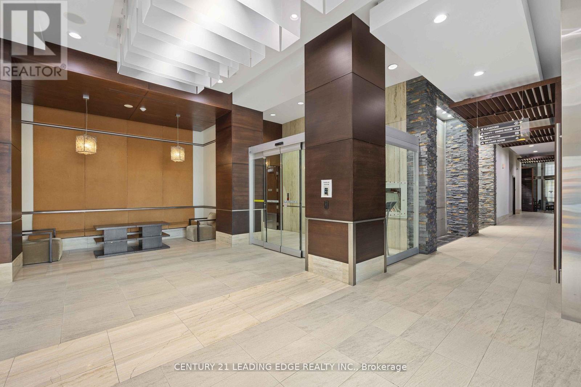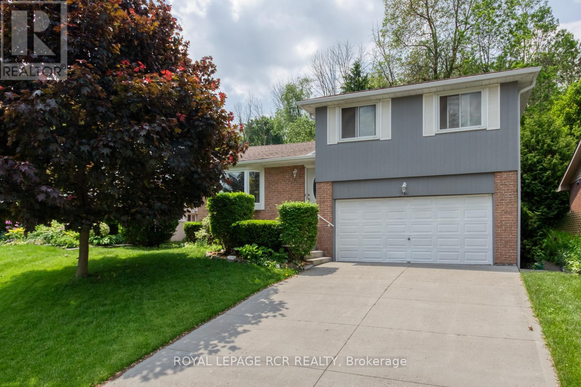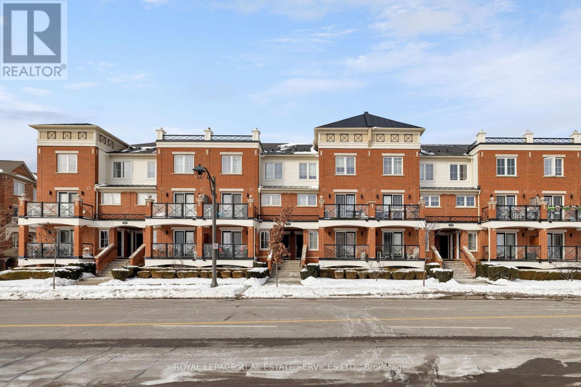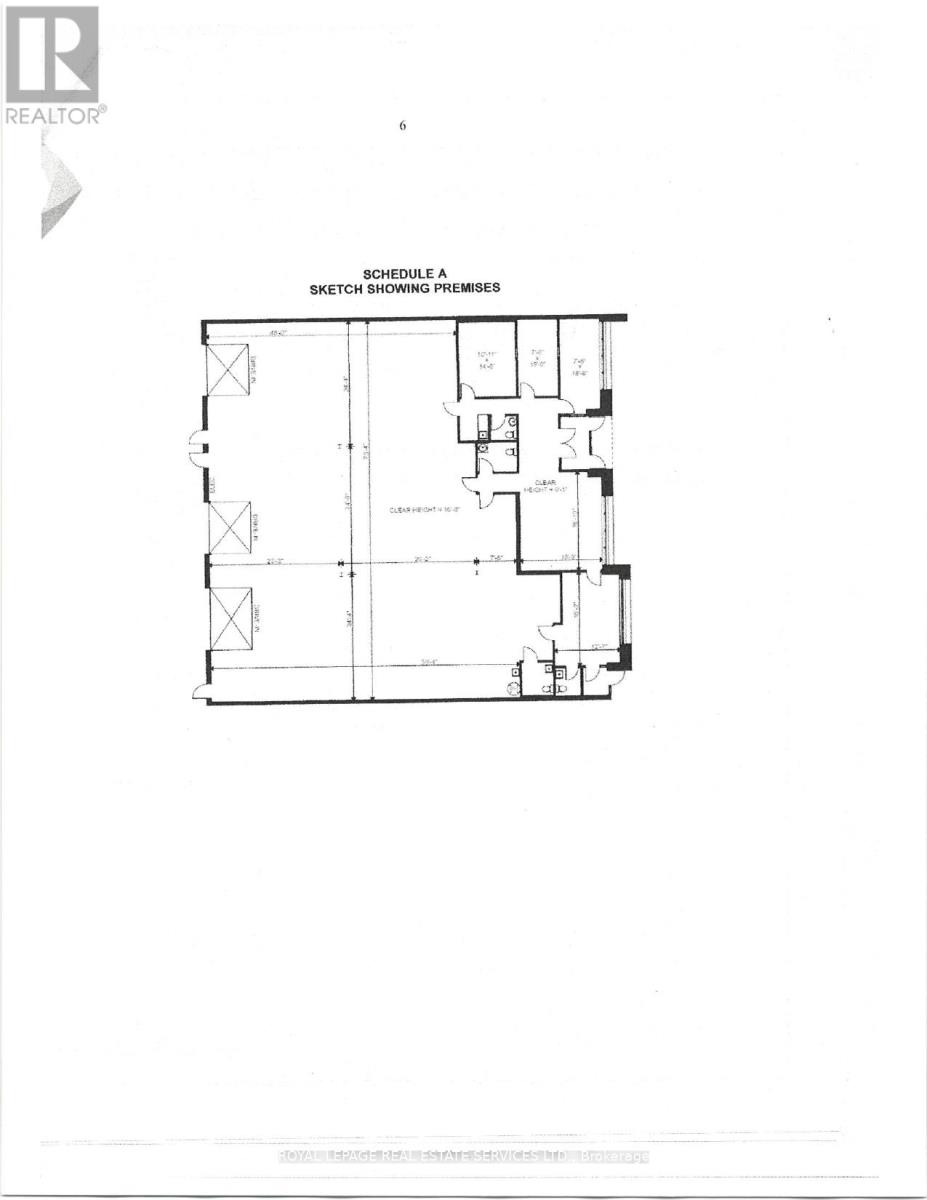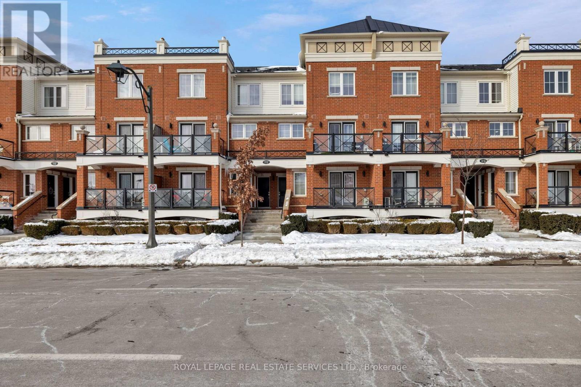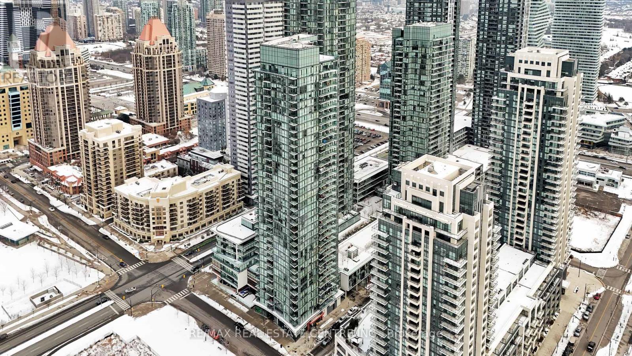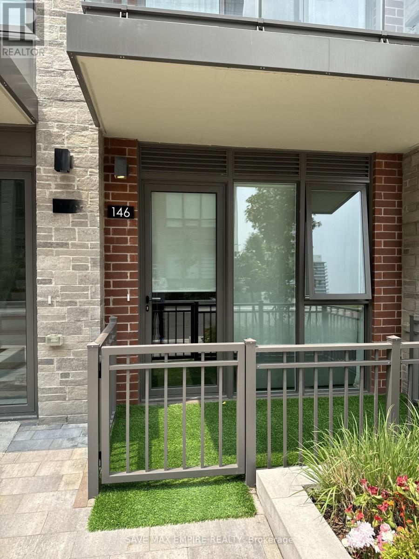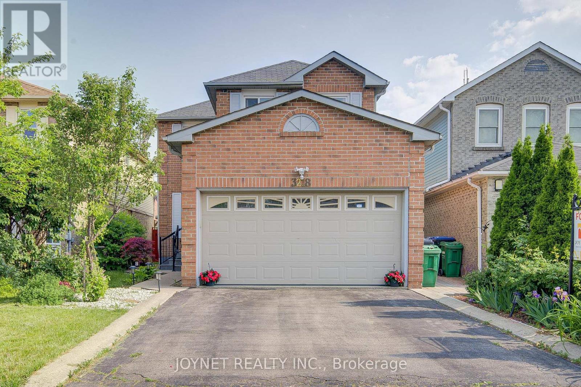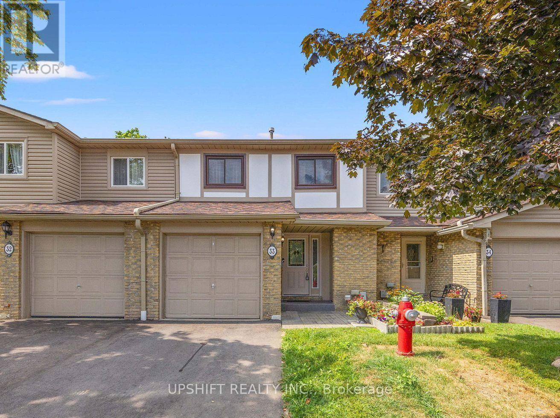29 Dyer Crescent
Bracebridge, Ontario
Welcome to this stunning bungalow recently built by Mattamy home located on a quiet crescent nestled in desirable White Pines Community. Offering 3 spacious bedrooms and 2 ensuite bathrooms, boasts a Premium Lot 53F x 131F Upgrade, offering plenty of space and privacy. Open-concept design features 9-foot ceilings, filled with natural light. W/ Many NEW Upgrades: Pot Lights, Ceiling Fixtures, Stylish Wall Arts, Zebra Blinds throughout. Living room has new modern electric fireplace, and walk out to privacy backyard. Modern kitchen is a chef's dream with quartz countertops, a large island and sleek new stainless steel appliances. Primary room includes a large walk-in closet and an upgraded standup shower with glass door. Generous - sized 2nd Bedroom offering ensuite bath. Additional 3rd Bedrm can be used for an office and directly access to garage. Spacious basement features has Upgraded Enlarged Windows and 3pc Rough In for future Bath, with plenty of space for customization. Enjoy the convenience of being within walking distance to school and just minutes from local Shopping, Golf Club and Restaurants. This dream home is perfect for all families. Move in ready with modern finished and thoughtful upgrades throughout. Don't miss your chance to view this stunning home ! (id:59911)
Homelife Landmark Realty Inc.
70 Robertson Road
Hamilton, Ontario
Welcome to this beautifully finished 2322 Sq Ft ( Above Grade SQ Ft from MPAC ) Detached home 2018 Built , offering over 2900 Sq Ft of total living space with professionally finished basement . Nestled in a high-demand neighborhood, this move-in-ready gem is loaded with modern upgrades and stylish touches throughout. Step into an elegant main floor with 9-ft ceilings, zebra blinds, and designer light fixtures that elevate every space. The spacious living room features a cozy fireplace, perfect for family gatherings. The chef-inspired kitchen boasts stainless steel appliances, ample cabinetry, and sleek finishes, ideal for entertaining or everyday living. Upstairs, the double-door primary bedroom is your private retreat, featuring a walk-in closet and luxurious 5-piece ensuite with a soaker tub and glass shower. The second bedroom also impresses with double-door entry, a walk-in closet, and direct access to a 5-piece bathroom perfect for families or guests. A convenient second-floor laundry room with a brand new all-in-one LG washer & dryer adds to the home's functionality. The fully finished basement is ideal for older kids, guests, or in-laws, offering spacious bedrooms, a 3-piece bathroom, and a large recreation room with endless potential for entertainment or relaxation. Additional Features: Bright & open layout Elegant finishes throughout Walking distance to schools, parks & shopping Family-friendly neighborhood This home has it all. space, style, and location. A must-see property! (id:59911)
Home Standards Brickstone Realty
399 Tower Heights Drive
Central Elgin, Ontario
All Inclusive Rental property! This charming Port Stanley home is sure to impress. Located in a quiet and mature area, only steps to downtown shops and restaurants. Enjoy both ravine and lake views while just minutes from the main beach. Find yourself relaxing on the front porch with sunset views, or entertaining and enjoying camp fires, in the quiet yard backing onto ravine . The perfect escape from the hustle and bustle in this scenic and quiet neighbourhood, all while still just minutes to all the downtown and beach fun. This three bedroom, three bathroom home, has been renovated top to bottom inside and out! Featuring brand new kitchen, bathrooms and flooring throughout - curl up in the family room to the lovely fireplace. Conveniently placed main floor laundry. Just off the kitchen and leading to the back deck is a magnificent sun room/mudroom. Large over sized shed & single attached garage for all of your storage needs. Come enjoy your time in the magnificent and popular beach town of Port Stanley for only $2800 with utilities included! (id:59911)
RE/MAX Icon Realty
21 Norfolk Street
Otterville, Ontario
Welcome to this serene and spacious home tucked away on a quiet cul-de-sac in the charming Village of Otterville. Backing onto a tranquil creek and surrounded by mature trees, this property offers privacy and natural beauty. The fully fenced backyard is perfect for families and outdoor enjoyment, while the detached garage and workshop, along with a 6-car driveway, provide ample space for vehicles and hobbies. Inside, the main floor features a bright living room, a generous family room with a cozy natural gas fireplace, main floor laundry, two bathrooms, and the primary bedroom. Upstairs, you'll find two additional bedrooms. The unfinished basement includes a large open space ready for your personal touch. With recent updates including windows and doors (2025) and a roof (2018), this is a wonderful place to call home and raise a family. (id:59911)
Exp Realty
28 Cristiano Avenue
Wasaga Beach, Ontario
Welcome to this stunning 8-year-old raised BUNGALOW built by Zancor Homes, located in one of the most desired west end neighborhoods in Wasaga Beach, offering over 3,000 sq. ft. of beautifully finished living space. From the moment you walk through the double entry doors, you'll be greeted with wide hallways, 9FT smooth ceilings throughout, and an open-concept layout that effortlessly blends style and comfort. Freshly painted and filled with natural light, this home features 2 spacious bedrooms on the main level and 3 additional bedrooms below, along with 3 full bathrooms. The primary bedroom boasts a walk-out to the brand-new expansive deck (2023), a walk-in closet, and a luxurious 5-piece ensuite with both a soaker tub and glass walk-in shower. Enjoy entertaining in the formal dining room or around the gas fireplace in the cozy living area. The gourmet kitchen shines with matching quartz countertops and backsplash (2023), stainless steel appliances and upgraded light fixtures. Step outside to find a BBQ gas line, custom cement patios and walkways, and additional storage under the new deck providing additional covered storage allowing for even more outdoor enjoyment. This home also features MAIN LEVEL LAUNDRY, New AC (2024), new stairs, and upgraded quartz counters throughout, enhancing comfort and peace of mind. With over $120,000 spent on upgrades, the fully custom-finished basement is a showstopper, featuring a wet bar with quartz counters, a high-end electric fireplace, vinyl flooring, pot lights, and even a hidden rough-in for 2nd kitchen tucked behind the walls of a massive walk-in closet. There's also a 3-piece bath with a modern walk-in shower, making this space ideal for guests, in-laws, or extra income potential. The double car garage offers a large workbench area and walk-up loft for plenty of storage. Don't miss your chance to own this thoughtfully upgraded, move-in-ready home just minutes from the beach and all the amenities Wasaga Beach has to offer. (id:59911)
RE/MAX By The Bay Brokerage
242 Barnett Avenue
Midland, Ontario
This charming older 3-bedroom, 1.5-bath, two-storey home is full of opportunity! Nestled on a rare spacious double-wide lot in town, it features an oversized detached garage perfect for storage, hobbies, or future workshop space. With key updates already done, including the roof, furnace, and central air (all within approx. the last 7 years), you can move in with peace of mind or start planning your upgrades. Ideal for first-time buyers looking for space and value, or investors seeking flexibility thanks to R3 zoning, which opens the door to potential. Just a short stroll to the Rotary Trail, Georgian Bay, marina, schools, and parks you'll love the lifestyle and convenience this location offers. Don't miss your chance to own a unique property with room to grow! (id:59911)
Royal LePage In Touch Realty
2946 Tokala Trail
London North, Ontario
House for Sale in London,Ontario. Beautiful Home with 44-Foot Frontage! Offering 2,125 SqFt, 4 Bedrooms, 3 Full Washrooms on the Second Floor, Plus a Main Floor Powder Room (Total 3.5 Bathrooms). Rare 2 Master Bedroom Layout. Impressive 18-Foot Ceiling in the Foyer and 9-Foot Ceilings on the Main Floor. Freshly Painted, Featuring High-End European Doors and Windows, Double Door Entry, and a Spacious Double Car Garage. Huge Driveway, Large Backyard, and Cold Storage in the Basement. Prime Location Close to Parks, Schools, and Highways. Move-In Ready! (id:59911)
Coldwell Banker Dream City Realty
4 - 107 Main Street E
Grimsby, Ontario
Spectacular, townhome close to downtown Grimsby & Niagara Escarpment. Open concept main floor with vaulted ceilings, you will not be disappointed with this luxurious townhome with spacious rooms & loads of upgrades. 1958 Sq ft, Double car garage, walkout to porch in back, oversized primary bed, loft area, large walk-in closet, custom kitchen cabinets with upgraded appliances & so much more. (id:59911)
RE/MAX Escarpment Realty Inc.
30 Terrace Avenue
Welland, Ontario
Charming 3-Level Backsplit Perfect Family Home in a Quiet, Convenient Location! Welcome to this beautifully maintained 3-level backsplit offering a perfect blend of comfort, functionality, and outdoor enjoyment. Located in a quiet, family-friendly neighborhood with no rear neighbours, this home is ideal for families looking for privacy without sacrificing convenience. Step inside to discover a bright and spacious layout featuring 3 generously sized bedrooms and a full 4-piece bathroom. The original carport has been thoughtfully converted into a cozy family room with numerous windows and sliding door access to the backyard along with a gas fireplace, adding valuable living space perfect for entertaining or relaxing. The eat-in kitchen is a delight, complete with gas stove, tube lighting for natural brightness, and plenty of space for family meals. The fully finished basement offers even more room to grow, with a large rec room, home office, or guest space. Central vac rough-in adds future convenience. Freshly painted throughout, updated light fixtures and electrical switches. Outdoor living is a dream with this property! Enjoy a fully fenced large backyard, mature trees in the back, lots of wildlife, and a stunning above-ground pool with a spacious deck featuring built-in seating professionally opened and closed every year. You'll also find a large shed and two additional storage sheds to keep everything organized. The triple-wide interlock driveway offers ample parking for multiple vehicles. All this is located close to parks, shopping, and public transit, making everyday life a breeze. Dont miss your chance to own this lovingly cared for home in a peaceful setting with all the right features! Some photos are virtually staged. (id:59911)
RE/MAX Escarpment Realty Inc.
356 Fairfield Avenue
Hamilton, Ontario
If my budget was under $510K, Id buy this Homeside home. Heres why: Set on a quiet dead-end street thats ideal for families, this solidly built 1.5 storey has the charm and updates that matter. With 3 bedrooms, 1 bath, and a freshly painted interior, its move-in ready. The eat-in kitchen walks out to a backyard just waiting to become your own comfortable oasis. Theres street parking out front, and the full unfinished basement offers storage now or space to grow into later. Walk to Fairfield Park and the Centre on Barton, where all your shopping needs are covered in one spot. MAJOR UPDATES INCLUDE: Primary BR Broadloom (May 2025), Interior painted (May 2025), Furnace & A/C (2024), Shingles (201920), HWT (2020), Upgraded water line (2018), and most windows replaced. 360 degree views for all rooms. A must see! (id:59911)
RE/MAX Icon Realty
24 Simpson Avenue
Hamilton, Ontario
This incredible home truly offers the best of family living in an unbeatable location! Quiet street in sought after Stoney Creek! Approx 3400 Sq Ft of Finished Living Space! 9' & Cathedral Ceilings on main floor, Stunning! Featuring 4 Baths situated on a Premium wide lot! 3 Car wide Driveway with extended Interlock driveway on side of house 10' leading to Backyard, offering ample space for multiple toys boat etc. Easily park 4 Cars. BONUS ***Insulated & GAS HEATED Double Garage with indoor access to Mud/Laundry Room with Sink & Built-in Closets adds extra convenience. Sophisticated architectural design and exquisite luxury finishes! , Double Door Entry to a large warm inviting foyer! Beautiful Winding Staircase leading to the 2nd floor! Main level features a gorgeous open concept Dream Modern Gourmet Kitchen, Maple Cabinets, Quartz, Granite Counters & Sink, Porcelain Backsplash, Upper and Lower Valances, Custom Ceiling trim & Crown Molding, Pot Lights & Huge Centre Island, All Upgraded High End SSTL Fridge, Gas Cooktop, 2 Built-In Wall Ovens, Bar Fridge, Microwave. Walk-Out to Private Fenced Backyard. Landscaped grounds. The backyard is designed for entertaining and relaxation. Tool Shed with power, built-in Sink with Hot/Cold Water & Gas Cook Top. Formal open Family Living Room with expansive tall ceilings, California Shutters & cozy 2nd gas fireplace. Elegant Open Dining Room with large windows, Pot Lights & Hardwood Flooring. Spacious Master bedroom retreat features a spa-like private 5PC ensuite & walk-in closet! This home also has a Professionally finished lower basement with a Double Sided Stone Gas Fireplace, 3PC Bathroom with Sep Shower, Built-in Murphy Bed (****EASY section off for 4th Bedroom with window & office area nook****) Open Recreational Room, 2 Built-in Closets for extra storage, Beautiful Flooring, Cantina/Cold Room, 200 Amp Service, . Easy access to major highways, schools, parks, Costco, shopping & more! True Pride in Ownership! (id:59911)
Citygate Realty Inc.
1256 Elm Tree Road
Central Frontenac, Ontario
33 Acres of Wild Potential on the Salmon River Yours to Shape! Tired of overpriced, overdone cottages with no room to dream? Say hello to your next adventure just outside Arden, Ontario in Central Frontenac a 2-bed, 1.5-storey, 700 sq ft year-round cottage on a jaw-dropping 33 acres with 1,000+ ft of Salmon River waterfront. This isn't just a getaway it's a full-on nature-powered playground. Zig-zagging trails crisscross the property, perfect for ATVs, hikes, snowshoeing, or just wandering until the stress melts away. Paddle down the peaceful river, fish till sunset, or park your canoe and soak in the stillness. Yes, the cottage needs TLC but that's where the magic is. Build your dream escape with on-site lumber just need a sawmill. You've got a drilled well, septic, a generator, plus extras like a ride-on mower, multiple outbuildings, and plenty of gear to get you started. Located just 2.5 hours from Toronto and 1.5 from Ottawa, it's far enough to feel off-grid but close enough to escape for a weekend or forever. Bring your crew. Light a riverside fire. Roast the marshmallows. Tell stories under the stars. This is more than property its a blank canvas for your wildest cottage dreams. Affordable, accessible, and full of opportunity you won't find many like this. Book your showing. Bring your vision. Make it yours. The wild is calling. Book your showing now before this property is sold. (id:59911)
Royal LePage Connect Realty
2 Albert Street Unit# 37
Barrie, Ontario
Nicely updated condo with great views of downtown/lake. New kitchen cabinets, quartz counters, S/S appliances. Newer bathroom vanities with quartz countertops. Large primary bedroom with double closets and 2 pc. ensuite. Ceiling fans in both bedrooms and diningroom, air units in living area + primary bedroom. Large walk in storage closet in unit, includes storage locker and parking. Steps from waterfront walking trails, a short walk to all that downtown has to offer. Rent includes heat/hydro/water/cable/wifi, no bills to pay! Very quiet building offering a front row seat to air shows, fireworks. (id:59911)
Sutton Group Incentive Realty Inc. Brokerage
65 Ben Tirran Crescent
Stoney Creek, Ontario
SPECTACULAR LUXURY 2 STRY RARE FIND, VERY EXCLUSIVE AREA PRISTINE ATTENTION TO DETAIL THROUGHOUT. LOCATED IN STONEY CREEK CLOSE TO SHOPPING, SCHOOLS AND ENTERTAINMENT AMENTIES. A STRIKING INTERIOR, A STUNNING FINISH, 5000 SQ FT PLUS LIVING SPACE. OFFERS 4+2 BEDRMS, SEPARATE IN-LAW SUITE, 2 CUSTOM KITCHENS W/QUARTZ COUNTER TOP AND BACK SPLASH, ISLAND IN THE KITCHEN, MAIN LVL KITCHEN HAS BUILT IN S.S APPLIANCES. SEPARATE FORMAL DINING ROOM, BATHRMS WITH DESIGNER VANITIES, 2 LAUNDRIES, UPDATES INCLUDE INTERIOR AND EXTERIOR DOORS, TRIMS, BASEBOARDS, HARD WARE, POT LIGHTS, PAINT, HARDWOOD FLOORS THROUGH OUT, OAK STAIR CASE, FURNACE, C/AIR, COVERED PATIO IN BACK YARD, METAL ROOF, INTERLOCK BRICK DRIVEWAY (NOTE THE LOT SIZE) R.S.A, MUST SEE. (id:59911)
Sutton Group Innovative Realty Inc.
38 Harwood Drive Unit# Upper
Barrie, Ontario
Beautiful Detached Home – Move-In Ready! This spacious and sun-filled home offers an open-concept layout perfect for comfortable living. Enjoy a bright family room, a formal dining room, and a separate living room. The large eat-in kitchen features a walkout to a generous deck – ideal for entertaining or relaxing outdoors.The primary bedroom includes a 5-piece ensuite with double sinks, a walk-in closet, and double doors. Three additional well-sized bedrooms share a full bathroom. Steam cleaned carpets. Convenient main floor laundry adds to the practicality of this lovely home. Additional features include central air conditioning, a single-car garage with opener, and one driveway parking space. Located just minutes from the lakeshore, downtown, shopping, the GO Station, highways, ski resorts, and golf courses. First and last month’s rent, rental application, photo ID, bank statements, full Equifax credit report, employment letter, and recent pay stubs. Tenant pays 70% of utilities and is responsible for front yard upkeep and snow removal. An exclusive used shed and shared backyard. No smoking. Landlord prefers no pets. THE FRIDGE HAS BEEN ORDERED. Available for quick possession! (id:59911)
Sutton Group Incentive Realty Inc. Brokerage
900 Sidney Street N
Quinte West, Ontario
Legal Description of property 1- PT LT 26-27 PL 22 LEMOINE AS IN QR579233; BELLEVILLE; COUNTY OF HASTINGS. Measurements: 135.59 t x 247.92 ft x 239.88 ft x 159.52 ft x 99.93 ft x 94.86 ft (As per Geowarehouse) 2- PT LT 27 PL 22 LEMOINE PT 1, 21R10050; BELLEVILLE; COUNTY OF HASTING. Measurements: 94.86 ft x 99.93 ft x 169.09 ft x 193.72 ft x 38.32 ft x 46.05 ft x 122.59 ft (As per Geowarehouse) Additional notes 1- Property has 2 fire hydrant (1 Cloverleaf drive & 1 on Sydney street) 2- 2 Gas line outlet observed (1 Cloverleaf drive & 1 on Sydney street) 3- Property is zoned as C1-8 Below are permissible A- Business, shall be limited X B- Administrative & Professional Offer C- A retail commercial establishment D- A Convenience store Taxes for 2024 are below 1- $4386.83 2- $3170.32 (id:59911)
Royal LePage Superstar Realty
191281 13th Line
East Garafraxa, Ontario
This charming 1.5-storey detached home sits on a spacious half-acre lot with a fully fenced yard great for privacy, kids, and pets. Inside, you'll find 3 bedrooms plus a den that can be used as a dining room or office. A bright front sunroom fills the space with natural light, perfect for relaxing with your morning coffee. The back mudroom leads to a large deck, ideal for BBQs and enjoying the quiet country setting.Theres a large 24' x 24' garage/workshop with electricity, perfect for hobbies or projects. A small shed/playhouse offers extra storage or a fun space for kids. The kitchen includes a wood stove that keeps the home cozy on cold nights.Upstairs, the main bedroom features a stylish coffered ceiling, and theres an additional peaceful bedroom for guests or family.Recent updates include:New brick chimney (July 2019)100 AMP electrical service (2010)New oil furnace (May 2017)Air conditioner (July 2017)Owned water heater and water softenerDrilled well for reliable waterPaved driveway (April 2018)Septic system recently serviced, Chimney just cleaned. This move-in ready home has the space, charm, and comfort you're looking for in a country retreat. Don't miss out! (id:59911)
Ipro Realty Ltd.
302 Carlisle Road
Carlisle, Ontario
Introducing an unparalleled estate, perfectly positioned on 17 acres with dual access points in the charming village of Carlisle. Zoned S1 Residential, this estate presents an incredible opportunity, with inclusion of road allowance off of Parkshore Place, allowing potential future development of 5 separate lots. The custom-built bungalow spans 4,600 sqft and is a masterpiece of natural stone construction. The home boasts high-end finishes throughout, offering a living experience worthy of a magazine spread. As you step through the striking 10-foot glass front door, you’re immediately greeted by an abundance of natural light and the breathtaking beauty of this extraordinary home. The open-concept main level features soaring 12 to 14 ft ceilings, raw oak hardwood floors with chevron inlay, and state-of-the-art Selba kitchen equipped with premium Thermador appliances, including a show-stopping 10.5-foot island. The formal dining room sets the stage for lavish dinner parties, while the expansive great room, featuring a cozy fireplace, provides an ideal space for relaxing. This level also offers a private office and two beautifully appointed bedrooms. But the crowning jewel of the home is the master suite. The luxurious ensuite will leave you speechless, with a freestanding tub set before a fireplace, a dual-entry shower with multiple showerheads, and a gorgeous double vanity. The thoughtfully designed mudroom/laundry area leads to a staircase that takes you to a 800 sq. ft. loft, complete with a full bathroom, built-in desks, and sleeping quarters. Step outside onto the expansive covered porch with a built-in BBQ center, perfect for al fresco dining while overlooking the inviting inground pool and the tranquil, sweeping views of the property. Additional features include a large outbuilding and recently renovated farmhouse, ideal as a home office, guest house, or accessory building. A must-see property that promises a lifestyle of luxury and endless possibilities! (id:59911)
RE/MAX Escarpment Realty Inc.
307 Magnolia Drive
Hamilton, Ontario
Cold Room Basement 6 10 X 3 7 ; Laundry Basement 19 6 X 14' 3. Welcome to this beautifully maintained and spacious 4-level semi-detached backsplit, ideally situated in the quiet and family-friendly Fessenden neighbourhood. Presenting exceptional value, this home features 3 generously sized bedrooms-including a large primary-making it perfect for families, professionals working from home, or those looking to downsize without compromising space. Enjoy joy a large, private backyard, two-car driveway parking, and the peace of quiet, friendly neighbours. This home also featuring quick access to the highway and is conveniently located near parks, public and Catholic schools, recreational centres, and churches. Pride of ownership is evident throughout this home, with numerous quality updates made by both the previous and current owners. Recent upgrades by the previous owner include a new shed (2019), windows (2018), furnace (2018), roof, soffits, and eaves (2017), as well as an updated electrical panel (2016). The current owner continued the improvements in 2021, installing a gas stove (complete with a professionally installed gas line), a sleek French door refrigerator, and a modern hood fan with professional installation. The lower-level family room was professionally finished in 2018 by the previous owner and showcases a stunning fireplace and an additional bathroom-ideal for entertaining or relaxing. The basement features a versatile rec room, perfect for a home gym or hobby space. This move-in-ready home offers a rare blend of comfort, functionality, and location. Whether you're a growing family, young professional, empty nester, or investor, this property is sure to impress. The fireplace is equipped but is currently non-operational. (id:59911)
Homelife Miracle Realty Ltd
1026 Roosevelt Road
Mississauga, Ontario
Immaculate - Port Credit 2 Year New Custom Home - Featuring: Gorgeous Finishes, Colour Scheme, Custom Cabinetry and Built-Ins! Open Concept Main Floor with Walk-out to Beautiful Deck and Fenced and Tree Landscaped Backyard! Approx. 2500 Sq Ft + Finished Lower Level with Rec Rm and Storage + a Separate Legal 1 Bdrm + Den In-law Suite / Apartment - with Large Open Concept Kitchen / Living Room and Den + a Private Laundry and a Private Entrance! Features of this wonderful home Include: High Ceilings, Large Windows, 2 Stunning Open Concept Custom Kitchens with Quartz Countertops, Islands with eating bars and Beautiful Stainless Steel Appliances. The 2nd Floor Features: 4 good size Bedrooms with Large closets, 3 Stunning Bathrooms, Skylights and a Large Laundry Room! Beautiful Roll Down Zebra Blinds for Adjusting Light and Privacy! Pre-finished Engineered Hardwood floors on first and second floor! GREAT LOCATION - Close to: Port Credit / Lakeview Great Shops & Stores! Desired Schools - Mentor College, Cawthra Secondary, St James IB School! Parks! The Lake! GO Train & TTC! Star Bucks & Metro just steps away! EXTRA FEATURES: Heated Floors in Primary Bdrm Ensuite Bathroom, Roughed-in Alarm & Internet wiring! Roughed-in in-floor heating pipes in basement, Fenced Backyard, Extra Spray Foam Insulation in Basement and Garage Ceiling. IN-LAW SUITE: has extra Sound Proofing; Heating Ducts on a separate Branch from rest of the house, a Large Window that acts as an Emergency Exit and a Separate Electrical Panel. MAIN FLOOR APPLIANCES: Whirlpool Built-in Combo Oven; KitchenAid Dishwasher; Elica Range Hood; KitchenAid Cooktop; Electrolux Washer & Dryer on 2nd floor. LIVING ROOM: Napoleon Alluravision Fireplace LOWER LEVEL APPLIANCES: Stainless Steel LG Oven Stainless Steel Whirlpool Refrigerator Stainless Steel Whirlpool Dishwasher Stainless Steel LG Microwave Range Hood Blomberg Front Loading Automatic Washer Blomberg Tumble Dryer. 200 AMP Electrical Service. (id:59911)
Sutton Group-Admiral Realty Inc.
115 Lion's Gate Boulevard
Barrie, Ontario
MOVE-IN READY WITH MODERN UPGRADES – YOUR DREAM HOME AWAITS! Discover this turn-key all-brick bungalow in the north end, just moments from RVH, Georgian College, Cineplex Cinemas, excellent restaurants, and Highway 400 for ultimate convenience! This well-built Gregor home showcases quality craftsmanship and nearly 2,500 sq ft of finished living space. Step inside to a bright, open-concept main level featuring gleaming hardwood floors, a spacious kitchen with sleek black tile flooring, white cabinetry, a mosaic backsplash, and ample storage. The primary suite boasts a private ensuite and a walk-in closet, while the main floor laundry adds extra convenience. Expand your living space in the finished basement, featuring a rec room, den, two additional bedrooms, and a full bathroom, offering endless possibilities for guests, a home office, or a growing family. Outside, curb appeal is undeniable, with beautifully maintained perennial gardens and an interlock hardscaping upgrade to the front steps and retaining wall in 2021. The double garage with inside entry and two garage door openers provides effortless parking, plus an EV connector adds modern convenience. Additional highlights include a 100 amp electrical panel, an irrigation system with two zones in the front, one in the back, and two on the sides, plus key updates like newer shingles updated in 2016, a washer & dryer new in 2024, a dishwasher replaced in 2021, a furnace replaced in 2020, and A/C in 2018. Stay connected with Bell Fibe internet availability and enjoy a home that's move-in ready in a prime location! Don't miss this incredible #HomeToStay! (id:59911)
RE/MAX Hallmark Peggy Hill Group Realty Brokerage
216 Glenariff Drive
Freelton, Ontario
Situated on a premium lot with only one neighbour, this beautiful 4-bedroom, 2.5-bathroom home offers a perfect blend of privacy and natural beauty. Backing onto a private landscaped back yard, you’ll enjoy the sights and sounds of the abundant wildlife an birds. Step inside to discover a home that has been thoughtfully upgraded and maintained. The inviting entry features a custom glass front door with a phantom screen and digital lock. Throughout the home, you’ll find Jatoba hardwood floors, ceramic tile, and stylish California shutters, creating a warm and welcoming atmosphere. The spacious kitchen features sleek granite countertops, stainless steel appliances, under-cabinet lighting, a convenient Lazy Susan, and a tiled backsplash. Plus, the kitchen is equipped with a beverage centre and built-in TV for added convenience and enjoyment. Outside, the home continues to impress with high-end composite decking constructed by Hickory Dickory Decks, designed for easy maintenance and featuring stair lighting and a propane BBQ hookup. A cozy stone sitting area, along with under-deck storage, adds extra functionality and charm to your outdoor space. The living room features a propane fireplace, creating a perfect spot to relax. Move in ready, finished from top to bottom and with fantastic outdoor features, this home provides a peaceful retreat. Discover resort-style living at Antrim Glen! This Parkbridge Lifestyle Community, designed for active adults and empty-nesters, is conveniently located between Cambridge and Waterdown, close to the natural beauty of Valens Conservation Area. The impressive 12,000 sq ft community centre is yours to enjoy, complete with an outdoor heated saltwater pool, well-equipped gym, sauna, library, billiards room, shuffleboard courts, and more. A monthly land lease fee of $1,178.33 includes property taxes and access to all amenities and organized activities. (id:59911)
Royal LePage Crown Realty Services
Royal LePage Crown Realty Services Inc. - Brokerage 2
302 Carlisle Road
Carlisle, Ontario
Introducing an unparalleled estate, perfectly positioned on 17 acres with dual access points in the charming village of Carlisle. Zoned S1 Residential, this estate presents an incredible opportunity, with inclusion of road allowance off of Parkshore Place, allowing potential future development of 5 separate lots. The custom-built bungalow spans 4,600 sqft and is a masterpiece of natural stone construction. The home boasts high-end finishes throughout, offering a living experience worthy of a magazine spread. As you step through the striking 10-ft glass front door, you’re immediately greeted by an abundance of natural light and the breathtaking beauty of this extraordinary home. The open-concept main level features soaring 12-14 ft ceilings, raw oak hardwood floors with chevron inlay, and state-of-the-art Selba kitchen equipped with premium Thermador appliances, including a show-stopping 10.5-ft island. The formal dining room sets the stage for lavish dinner parties, while the expansive great room, featuring a cozy fireplace, provides an ideal space for relaxing. This level also offers a private office and two beautifully appointed bedrooms. But the crowning jewel of the home is the master suite. The luxurious ensuite will leave you speechless, with a freestanding tub set before a fireplace, a dual-entry shower with multiple showerheads and a gorgeous double vanity. The thoughtfully designed mudroom/laundry area leads to a staircase that takes you to a 800 sqft. loft complete with a full bathroom, built-in desks, and sleeping quarters. Step outside onto the expansive covered porch with a built-in BBQ center, perfect for al fresco dining while overlooking the inviting inground pool and the tranquil, sweeping views of the property. Additional features include a large outbuilding and recently renovated farmhouse, ideal as a home office, guest house, or accessory building. A must-see property that promises a lifestyle of luxury and endless possibilities! LUXURY CERTIFIED (id:59911)
RE/MAX Escarpment Realty Inc.
16 Frith Road
Toronto, Ontario
Proudly Owned And Cared For By The Same Family For Nearly 10 Years, This Upgraded Detached All-Brick Bungalow Offers Comfort, Space, And Exceptional Value. Sitting On A Large 51 x 115 Ft Corner Lot, It Features A Private Driveway, Convenient Dual Entry, Finished Basement With 2 Bedrooms, and Generous Recreation Room. Enjoy Bright, Spacious Living Areas, Upgraded Hardwood Flooring Throughout (2024), Modern Kitchen w/ S/S Appliances & New Quartz Counters (2025), Newer Windows Throughout (2021), Newer Roof(2021) & Attic Insulation(2022), Well-Sized Bedrooms & More. Located In A Quiet, Family-Friendly Neighbourhood Just Steps To TTC Bus, And Minutes To Yorkdale Mall, Downsview Park, York University, Pearson Airport, And Major Highways. This is a Really Solid, Move-In-Ready Home Offering Incredible Value! (id:59911)
Right At Home Realty
227 - 2737 Keele Street
Toronto, Ontario
Perfect condo to enter the market or for investors! Enjoy this functional fully-renovated bachelor unit with own patio terrace. Enjoy the high ceilings limited only to this floor! New flooring, new appliances, new bathroom! Move in ready and enjoy your summer on private patio! Some photos are virtually staged. (id:59911)
Right At Home Realty
3131 Weston Road
Toronto, Ontario
Fantastic central location! Right at Weston Road and Sheppard Ave W. A Proper very large 4 bedroom house. Main floor and 2nd! Private Entrance, private laundry. All new Laminate flooring throughout. Newer appliances. Freshly painted. Large fenced private backyard. Very large bedrooms. Extra large eat-in Kitchen! Extra large Living room and Family room with Gas fire place! Large Dining room. Renovated Powder room on main floor! Full size bathroom on 2nd floor. 1 Parking included. Available for September. (id:59911)
Greenfield Real Estate Inc.
1506 - 330 Burnhamthorpe Road W
Mississauga, Ontario
Bright & Spacious 1 Bedroom Suite At Tridel's Ultra Ovation In Mississauga City Centre Community. Beautiful Wide Laminate Floors Throughout Open Concept Kitchen/Living/Dining. Large Primary Bedoom W/ Closet Organizer. A Lovely View From Your Private Balcony Of City Hall and Celebration Square. Unrivaled Location In The Heart Of Mississauga, Steps To Square One + Shopping, Dining, Transit, All The Best Mississauga Has To Offer At Your Doorstep. Building Features Spectacular Amenities including Indoor Pool, jacuzzi, Gym, Sauna, Party Room, Billiards room, Virtual golf. Includes 1 Parking Spot. (id:59911)
Century 21 Leading Edge Realty Inc.
143 Connaught Crescent
Caledon, Ontario
A Wonderful Opportunity Awaits You In This Spacious Side Split Home With 3+1 Bedrooms, Perfectly Located On A Quiet Family Street In The Heart Of Bolton. Imagine The Comfort Of Living in A Well-Built Home That Is Ready For Your Personal Touch. With A Little Modernization, This Gem Can Truly Shine. Features A Great Spacious Layout, With Combined Living/Dining Rooms & An Eat-In Kitchen That Overlooks A Large Family Room Creating The Perfect Space For Gatherings With Loved Ones. Enjoy Your Own Personal Retreat As You Step Out To Your Patio & Private Yard That Backs Onto Lush Forest Greenspace. Three Spacious Bedrooms Complete The 2nd Level, & The Finished Lower Level & Basement Offers Versatility with An Office/Workshop. A Fourth Bedroom Is Ideal For Guests Or A Cozy Hideaway For Family Members. There Is Also A Lower Height Area That Provides Bonus Storage Space. The Interior Main Level, Family Room & 2nd Level Have All Been Freshly Painted & New Décor Switches & Plugs Are On Most Outlets/Receptacles. An Updated 200Amp Breaker Panel & A Generac Backup Generator Ensures Piece Of Mind & Convenience. Perfectly Located For Walks To Nearby Parks & Vibrant Downton Bolton! Don't Miss Out On This Incredible Opportunity To Create The Home Of Your Dreams!! Please Note That Some Images Have Been Virtually Staged For Decorative Purposes Only. (id:59911)
Royal LePage Rcr Realty
8 Norbrook Crescent
Toronto, Ontario
Experience the pinnacle of modern living in this beautifully renovated detached home, now available for lease. Featuring three spacious bedrooms and three luxurious bathrooms, this property is located in a highly desirable neighborhood. Situated just moments from Etobicoke General Hospital, with seamless access to TTC, LRT, and Humber College, the home ensures top-notch convenience and connectivity. Strategically located near Highways 27, 427, and 407, it promises easy commuting. The interior is bathed in natural light, thanks to large windows and a sleek glass door, creating a warm and welcoming atmosphere. This home represents a rare leasing opportunity in a prime location perfect for those seeking style, comfort, and practicality. (id:59911)
RE/MAX Gold Realty Inc.
602 - 3200 William Coltson Avenue
Oakville, Ontario
Gorgeous 1 Bed, 1 Bath Unit In The Prestigious Upper West Side Building. Spacious and inviting Living Space with wide Plank Laminate Flooring throughout The Living Room and Bedroom, 4-Pc Bath has full Modern Tile surround in the tub. Modern Kitchen with Stainless steel Appliances, Quartz Counter Tops and a Lovely White Subway Tile Backsplash. In-Suite Laundry is Neatly Tucked into a Closet Just off the Kitchen. Building equipped with State of the Art of Tech: Digital Lock with Fob Access, and Combination Access. This remarkable Build Condominium Boasts State of the Art Features Ranging From A Geothermal High-Performance Mechanical System to a Secure Automated Parcel Management Solution. Amenities Include A Social Lounge, Party Room with Entertainment Kitchen, A Yoga/Movement Studio, A Furnished Rooftop Terrace, A Pet wash Station and Much More! (id:59911)
RE/MAX Gold Realty Inc.
402 - 33 Shore Breeze Drive
Toronto, Ontario
Welcome to the Jade Waterfront where luxury meets lifestyle! This bright and spacious open concept suite offers stunning panoramic views of Lake Ontario through floor-to-ceiling windows that flood the space with natural light. Enjoy upgraded flooring, a sleek modern kitchen with stainless steel appliances, and a layout perfect for entertaining. The primary bedroom features direct access to an oversized ~100 sq ft terrace with unobstructed lake views your private oasis for morning coffee or sunset wind-downs. Extras include one parking spot and one massive locker which is a private locker room adjacent to your parking. Location is a dream: less than a minute to the Gardiner, with quick access to shopping, groceries, restaurants, transit, and just a short stroll to the lakefront and trails. (id:59911)
Central Home Realty Inc.
10 - 15 Hays Boulevard
Oakville, Ontario
A Luxurious 2-Bedroom Fernbrook Condo awaits in Uptown Core, Oakville. Positioned in the heart of Oakvilles sought-after Uptown Core, this stunning 2-bedroom Fernbrook condominium offers the perfect blend of modern elegance & urban convenience. Within walking distance to shopping, restaurants, & essential services, & just minutes from Oakville Hospital, major highways, & public transit, this prime location ensures effortless connectivity. The beautifully maintained complex grounds feature a serene central courtyard, lush gardens, & picturesque walking paths, while nearby ponds, scenic trails, & ravines invite exploration & outdoor enjoyment. Step inside this spacious & sunlit suite, where large windows flood the space with natural light, complementing the rich dark laminate flooring & designer marble-look tiles. The sophisticated oak staircase with wrought-iron pickets adds a touch of timeless elegance. The open-concept living & dining area is perfect for entertaining or unwinding after a long day, with garden doors leading to a private balcony overlooking the tranquil courtyard. The modern kitchen is a chefs delight, featuring quartz countertops, dark-stained cabinetry, pot lighting, & deluxe stainless steel appliances. Upstairs, the primary bedroom provides a peaceful retreat, sharing a beautifully appointed 4-piece bathroom with the second bedroom. A convenient upper-level laundry area adds to the homes practicality. With its stylish finishes, prime location, & inviting ambiance, this exceptional Oakville condo offers a rare opportunity to experience refined living in Uptown Core. Credit checks and references required. No pets and no smokers. (id:59911)
Royal LePage Real Estate Services Ltd.
211 Elbern Markell Drive
Brampton, Ontario
Welcome to this charming 4-bedroom, 3-bath semi-detached home located at 211 Elbern Markell Dr, Brampton. This stunning property offers a perfect blend of comfort, convenience, and style, ideal for your family. As you step inside, you'll be greeted by a grand double door entry that leads into an inviting and spacious layout. The home boasts hardwood flooring throughout, creating a warm and elegant atmosphere. With no carpet in sight, this home offers both easy maintenance and an allergy-friendly environment. The main floor features a separate family roomperfect for cozy evenings or entertaining guests. The kitchen is generously sized, complete with a large eat-in area, offering ample space for family meals. Whether you're cooking a simple dinner or hosting a dinner party, this kitchen provides the perfect setting. For added convenience, there is a separate main floor laundry room, making household chores more efficient. Upstairs, you'll find 4 spacious bedrooms, with the master offering plenty of closet space and natural light. With 3 bathrooms in total, theres plenty of room for everyones needs. This home is ideally located, with steps to Lorenville Public School, Jean Augustine Secondary, and a nearby bus stop for easy commuting. The Walmart Plaza is just around the corner, offering all major banks, eateries, and convenient shopping, making this location unbeatable for day-to-day living. Enjoy the privacy and comfort of a semi-detached home in a peaceful and family-friendly neighbourhood. Close to all essential amenities, including schools, parks, shopping center, and public transit, this home is the perfect place to create lasting memories. Dont miss out Call Aman @ 416-876-1974 to schedule a viewing today! (id:59911)
RE/MAX Real Estate Centre Inc.
60-62 - 3176 Ridgeway Drive
Mississauga, Ontario
The units can be subdivided and subleased independently. (id:59911)
Royal LePage Real Estate Services Ltd.
14 Woodridge Court
Toronto, Ontario
Location, Location, Location! Situated On A Family-Friendly Pie-Shaped Cul-De-Sac, This Bungalow Features A Separate Entry To A Finished Basement! The Expansive Backyard Is Ideal For Outdoor Leisure And Entertaining, As It Backs Onto A Vast Open Area With Parks. Located In A Superb Family-Oriented Neighbourhood, This Home Is Close To Great Schools, Parks, Shopping Centres, Public Transportation, And Many More Amenities. (id:59911)
Right At Home Realty
G62(610) - 50 Halliford Place
Brampton, Ontario
Location! Location! Location! Gorgeous immaculate 1100 sq.ft. Stack-townhouse! This stunning open-concept unit features 2 spacious bedrooms & 2 baths, and beautiful modern kitchen with granite countertop offering picturesque park views. Enjoy seamless indoor-outdoor living with walkouts to the good size balcony from both the dinette and family room with picturesque views of the Clairville conservation area. The expansive master ensuite adds a touch of luxury, while the east-facing unit overlooks a serene park and greenbelt. Situated in a prime East Brampton location, this home provides easy access to transit, public schools, parks, shopping, and major highways 50, 427 & 407 for seamless connectivity. (id:59911)
Intercity Realty Inc.
10 - 15 Hays Boulevard
Oakville, Ontario
A Luxurious 2-Bedroom Fernbrook Condo awaits in Uptown Core, Oakville. Positioned in the heart of Oakville's sought-after Uptown Core, this stunning 2-bedroom Fernbrook condominium offers the perfect blend of modern elegance & urban convenience. Within walking distance to shopping, restaurants, & essential services, & just minutes from Oakville Hospital, major highways, & public transit, this prime location ensures effortless connectivity. The beautifully maintained complex grounds feature a serene central courtyard, lush gardens, & picturesque walking paths, while nearby ponds, scenic trails, & ravines invite exploration & outdoor enjoyment. Step inside this spacious & sunlit suite, where large windows flood the space with natural light, complementing the rich dark laminate flooring & designer marble-look tiles. The sophisticated oak staircase with wrought-iron pickets adds a touch of timeless elegance. The open-concept living & dining area is perfect for entertaining or unwinding after a long day, with garden doors leading to a private balcony overlooking the tranquil courtyard. The modern kitchen is a chefs delight, featuring quartz countertops, dark-stained cabinetry, pot lighting, & deluxe stainless steel appliances. Upstairs, the primary bedroom provides a peaceful retreat, sharing a beautifully appointed 4-piece bathroom with the second bedroom. A convenient upper-level laundry area adds to the homes practicality. With its stylish finishes, prime location, & inviting ambiance, this exceptional Oakville condo offers a rare opportunity to experience refined living in Uptown Core. (id:59911)
Royal LePage Real Estate Services Ltd.
69 Harbourtown Crescent
Brampton, Ontario
!! Beauty Of Lakeland Village !! [Huge Premium Pie Shape Backyard ] 4 Bedrooms Sun-Filled House Comes With 2 Bedroom Finished Basement - Including Full Washroom, Kitchen & Separate Entrance! Full Family Size Kitchen With S/S Appliances, Hardwood Floor In Main Floor & Laminate On 2nd Floor! Grand Open To Above Foyer Area With 17 Feet High Ceiling! Separate Living/Dining & Family Rooms! Walk/Out To Stamp Concrete Patio From Breakfast Area. 9 Ft High Ceiling In Main Floor. 4 Good Size Bedrooms! Master Bedroom Comes With 4Pc Ensuite & Walk/In Closet. Freshly Updated Washrooms! 2 Set Of Laundry Pairs!! Few Mins To Hwy 410, Trinity Mall & Bramalea City Center & Walking Distance To 14 Acre Lake. Newer Laundry & Dishwasher! Newly Extended Driveway, Porch & Side Of House With Exposed Concrete. Very Central Location!! House Shows 10/10. Must View House* (id:59911)
RE/MAX Realty Services Inc.
1601 - 2481 Taunton Road
Oakville, Ontario
Experience Breathtaking Panoramic Sunsets From The Open Balcony Of This Luminous And Generously Sized 650 Sq Ft One Bedroom Plus Den (Can Be A 2nd Bedroom) On High Floor Of Oak & Co (Tower 2). Boasting An Open Concept Living & Dining Area. The Primary Bedroom Features A 4 Pc Ensuite & Walk-In Closet. Situated In Oakvilles Most Convenience Uptown Core. It Offers Proximity To Essential Amenities Including A Bus Terminal, Walmart & Loblaw Super Store. Minutes Away From The Go Station, Sheridan College, Major Highways (QEW/ 403 / 407), And Shopping Mall. The Parking Spot & The Locker Are Conveniently Close To The Elevator. Superb Amenities: Gym, Yoga Room, Party Room, Outdoor Pool, Terrace And Others. Photos Taken Before The Tenant Moved In. (id:59911)
Royal LePage Realty Centre
1902 - 4099 Brickstone Mews
Mississauga, Ontario
Experience the Perfect Blend of Luxury and Convenience at The Park Residences! Step into this immaculate, spacious 1-bedroom condo with a bright, open-concept layout and unobstructed views that will take your breath away. The home boasts 10-foot ceilings and floor-to-ceiling windows, creating a truly airy and light-filled atmosphere. The generously sized primary bedroom offers serene views from the Window, while the sleek 4-piece bathroom and convenient in-suite laundry complete the space.This luxurious building is well-managed, with stable maintenance fees, ensuring a hassle-free living experience. Enjoy access to a wide range of world-class amenities, including a pool, spa, fitness center, cardio room, yoga studio, and weight rooms. Theres also a party room, meeting rooms, guest suites, Kids play Room and a concierge service for your convenience. Plus, you can unwind in the multiple lounges, theatre, library, or billiards room, and take advantage of the fabulous outdoor courtyard.Additional features include 1 underground parking space and a storage locker.Ideal Location: With Square One, Sheridan College, public transit, shops, restaurants, and entertainment all within walking distance, everything you need is right at your doorstep. Plus, enjoy quick access to major highways for easy commuting.This truly is the ultimate in luxury living dont miss your chance to make this your new home! **EXTRAS** 24 HR SECURITY, INDOOR POOL, HOT TUB, SAUNA, GYM, YOGA/AEROBICS, PARTY/MEETINGROOM, MEDIA ROOM, GAMES ROOM, ROOFTOP DECK, GUEST SUITES, VISITOR PARKING (id:59911)
RE/MAX Real Estate Centre Inc.
54 Mount Mckinley Lane
Brampton, Ontario
This beautifully maintained home offers a spacious and functional layout, featuring 4 generous-sized bedrooms WITH a professionally finished TWO BEDROOM basement with a separate entrance. Ideal for extended family living or potential rental income! Step into the inviting double-door main entry and be welcomed by 19ft open to above ceiling and solid oak staircase and gleaming hardwood floors throughout on main floor. The family-sized kitchen is equipped with ceramic backsplash, a bright breakfast area, and a walkout to a custom-built deck perfect for outdoor entertaining. The main floor boasts living/dining, eat in kitchen that over looks family room with gas fireplace for luxury comfort. Main floor laundry is an added bonus. The second floor holds spacious four bedrooms. The master bedroom has a walk in closet and a 5 pc ensuite washroom with separate shower. The other bedrooms shared updated washroom . The basement is finished with two bedrooms, bathroom, kitchen,living room. This beauty is located in a desirable neighborhood, close to schools, parks, shopping plazas, and transit. Don't miss this incredible opportunity to own a versatile home on a rare pie-shaped lot! (id:59911)
Homelife Superstars Real Estate Limited
88 Matheson Crescent
Innerkip, Ontario
This 3 year young 2+1 bedroom, 3 bathroom bungalow semi-detached exudes upgrades throughout. As you enter the foyer you are greeted w/a secondary bedroom, LARGE WINDOWS, & a Murphy bed. The main bath features upgraded granite countertop, faucet, vanity, mirror, wall tiles and lighting. The main floor laundry has added cabinetry, large capacity slate-coloured washer and dryer. The attached two-car garage includes overhead storage, tire racks, and a MyQ-compatible automatic opener. The OPEN CONCEPT LIVING SPACE has sightlines of the living room, kitchen & dining area with rich engineered hardwood flooring. Customized IKEA upper and lower floating cabinets added to create a coffee bar/bar space & extra storage. The custom kitchen offers crown molding on tall upper cabinets, undermount lighting/valance, tiled backsplash, chimney-style range hood, pots & pans drawers, leathered-finish granite (sealed) countertops, black stainless appliances. The centre island has an undermount black sink and co-ordinating upgraded faucet; don't forget the walk-in pantry. Slider doors lead you to a RAISED 12’X24’ DECK builder-installed with stairs to the FULLY FENCED REAR YARD. The metal gazebo & glass/aluminum railing allows amazing views. A poured concrete pad extends under the deck, ideal for storage. The primary bedroom offers a 3pc ensuite with tiled shower & granite-topped seat & glass wall/door. The WALK-IN CLOSET has been fitted with an IKEA closet organizer system. A Napoleon ELECTRIC FIREPLACE hangs under the TV location. The lower finished level offers an expansive recreation room with vinyl plank flooring. The 3rd bedroom has a WALK-IN CLOSET (also fitted with IKEA closet organizer). The 4-piece bathroom is also found here. There is also a generous storage room, plus additional storage space found under the stairs. This small town of less than 2000 residents has a great sense of community. Close proximity to the City of Woodstock and convenient Highway 401/403 access. (id:59911)
Royal LePage Wolle Realty
23 - 6035 Bidwell Trail
Mississauga, Ontario
BEAUTIFUL KEPT EXECUTIVE TOWNHOUSE LOCATED NEAR HEARTLAND SHOPPING CENTRE AREA; CORNER UNIT; APPROX 1735 S.F. (ABOVE GRADE) WITH LOW MANAGEMENT FEE; LIVING AND DINING ROOMS WITH STAINED HARDWOOD FLOOR, OPEN CONCEPT, NEWER ROOF, ALARM, MAIN FLOOR LAUNDRY ROOM WITH AN ACCESS TO THE GARAGE; HUGE KITCHEN AND BREAKFAST AREA SUITABLE FOR A LARGE FAMILY GATHERING. ON THE 2/F, THERE ARE 3 GOOD SIZE BEDROOMS AND 2 FULL BATHS; MASTER BEDROOM COMES WITH A W/I CLOSET, OVAL TUB AND SEPARATE SHOWER; 2ND AND 3RD BEDROOM WITH A LARGE CLOSET, ALL 3 SPACIOUS BEDROOMS WITH LARGE WINDOWS, SUNNY AND BRIGHT; ONCE YOU ENTER INTO THE TOWNHOUSE AREA, YOU WILL KNOW THAT IT IS A WELL MAINTAINED TOWNHOUSE, QUIET AND PEACEFUL, PLUS WALKING DISTANCE TO PARKS, SCHOOLS, SUPERMARKET, BANKS, TIM HORTONS, MINUTES TO HEARTLAND AND MAJOR HIGHWAY, JUST MOVE-IN AND ENJOY.(Showings 10 - 8 PM Daily with 2 hours notice) (id:59911)
Sutton Group - Summit Realty Inc.
339 Broadway
Orangeville, Ontario
Uptown Orangeville brick bungalow on a magnificent 66 x 141 fenced yard with beautiful mature shade trees and a newer 15 x 13 foot deck great for hanging out. The amazing 5 car parking will come in handy plus an attached 14.5 x 24 foot garage just perfect for winter car parking & garden equipment. There is a man door to the back, hydro & a work bench. Step in to this compact but well laid out bungalow with a spacious living room & dining room combination, eat-in kitchen with a walk-out to deck & side door access. The 2 main floor bedrooms are bright with closet space. The 4pc bathroom has a new "Bath Fitter" tub/surround renovation 2025. The home is tastefully decorated and has all new laminate flooring on the main floor (except kitchen & bathroom). The Basement has a family room (has great updating potential) is a large room & a 2pc bathroom. The basement is spacious with room to change the design and create a 3rd bedroom. The utility area is unfinished where the furnace, hot water tank, water softener & laundry area are located. The property is really great especially the beautiful mature trees, private back yard & ample parking!! Walk to all the conveniences of Broadway. (id:59911)
Century 21 Millennium Inc.
59a Westona Street
Toronto, Ontario
Exceptional Semi-Detached Home in Prime Location!Discover this custom-built semi-detached gem, a rare find in a highly sought-after neighborhood! Built in 2014, this impeccably maintained home offers over 2,065 sqft of above grade and 465 Sq Ft Basement making it one of the largest on the market. Spacious & Versatile Layout: Large entertainer's kitchen, custom shutters throughout, private fenced, deep backyard featuring interlocking, manicured lawn, and gas BBQ hookup Bright & open living space with bay windows and a dedicated work-from-home office area. Family-sized kitchen with soaring 14-ft ceilings, granite counters, stainless steel appliances, ample cabinetry, and a casual breakfast bar, seamlessly flowing into a spacious dining area with a charming Juliette balcony ideal for entertaining! Solid oak hardwood floors, iron picket staircase, porcelain tiles, and pot lights throughout for effortless style and maintenance. Luxurious Bedrooms & Baths:Primary retreat with bay window seating, walk-in closet, and a spa-like 6PC ensuite with skylight.Two additional sunlit bedrooms share an upgraded 4PC bath. Unbeatable Location: 30 Minutes to Union Station via TTC and UP express. 15 mins to airport! Enjoy nearby shopping, schools, parks, ice rinks, tennis courts, Humber River Trail, golf courses, and more. Move in today and experience the best in modern living! (id:59911)
Century 21 Fine Living Realty Inc.
146 - 75 Attmar Drive
Brampton, Ontario
Welcome to the popular Blue Ash 2A A Rare Bungalow-Style Gem by Royal Pine Homes Discover elegant, ground-floor bungalow-style living in this highly sought-after Blue Ash 2A model, part of a prestigious condominium development by Royal Pine Homes. This rare layout features two spacious balconies and Premium Collection finishes throughout, designed to elevate everyday living. Enjoy thoughtfully curated features including: Quartz Countertops a perfect blend of durability and modern luxury Contemporary Backsplash adding sleek style to the gourmet kitchen Plank Laminate Flooring offering warmth with a modern aesthetic Exceptional Colour Selections professionally curated for timeless appeal Experience the ideal combination of function and sophistication in this beautifully crafted home, where attention to detail meets elevated design. (id:59911)
Save Max Empire Realty
3218 Valcourt Crescent
Mississauga, Ontario
Welcome to this well-maintained detached home in the Erin Mills neighborhood a lovely, family-friendly community. This home features a finished two-bedroom basement with a separate entrance. Conveniently located within walking distance to schools, shopping, public transit, and with easy access to Highway 401. Move in and enjoy this beautiful home! (id:59911)
Joynet Realty Inc.
33 - 33 Greenwich Circle
Brampton, Ontario
Beautifully maintained and move-in ready 3-bedroom townhouse in the heart of Brampton! This charming home features a spacious primary suite with ensuite, an additional 4-piece bathroom with Jacuzzi tub, and a cozy living room with a classic wood-burning fireplace that walks out to a private, fenced backyard perfect for relaxing or entertaining. The freshly renovated basement offers versatile space ideal for a family room, home office, or gym. Includes 1-car garage with extra storage. Conveniently located minutes from Bramalea City Centre, Chinguacousy Park, grocery stores, Hwy 410, and public transit. A fantastic opportunity to own in a prime location .Don't miss out! (id:59911)
Upshift Realty Inc.




