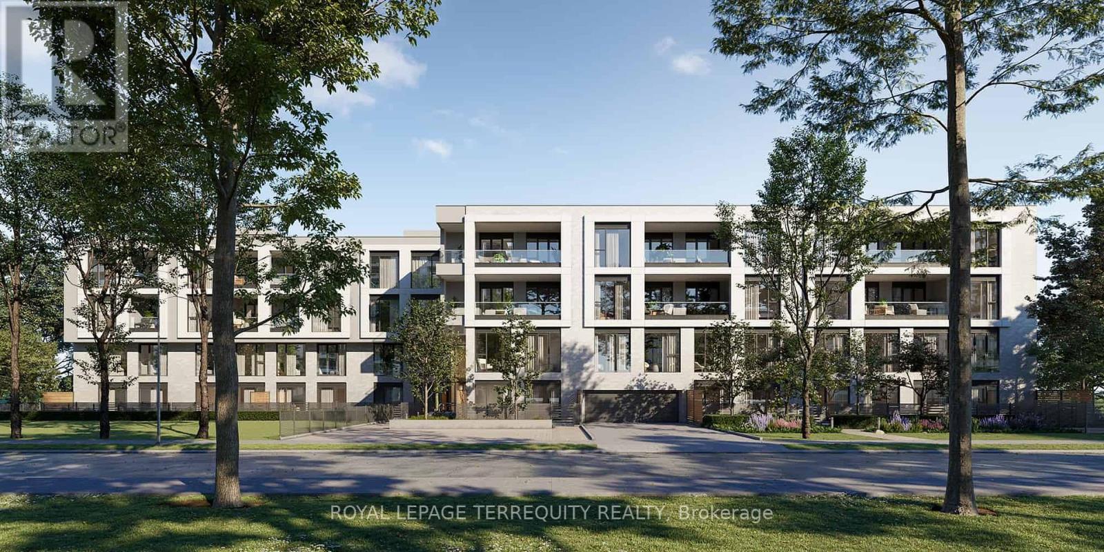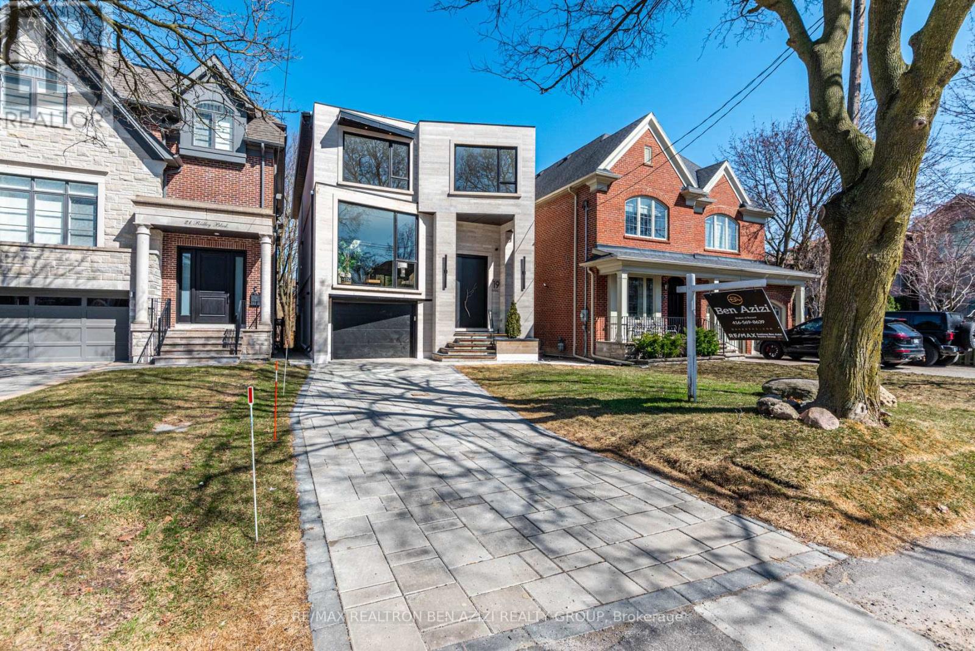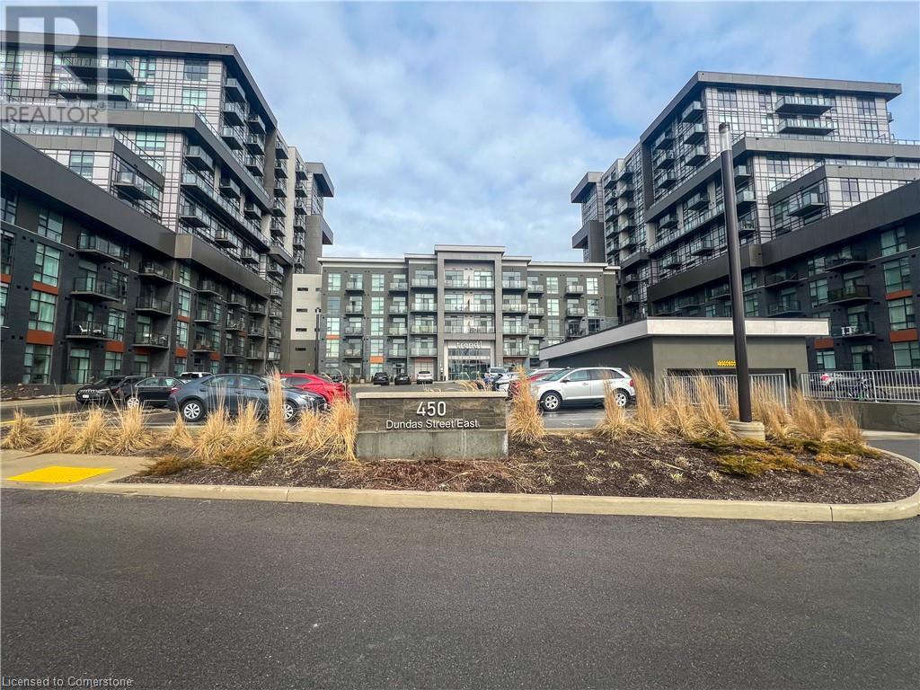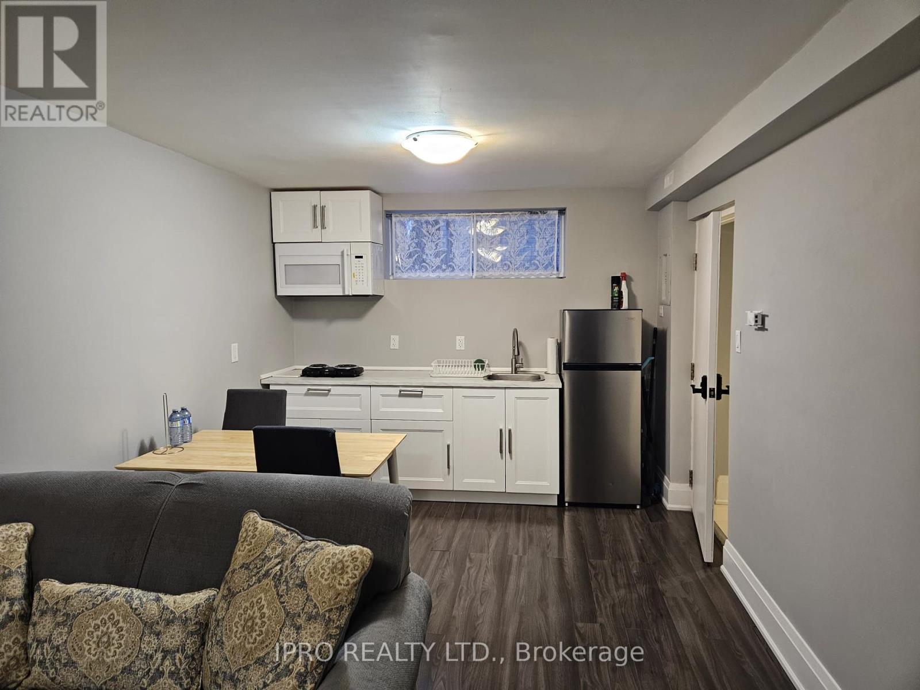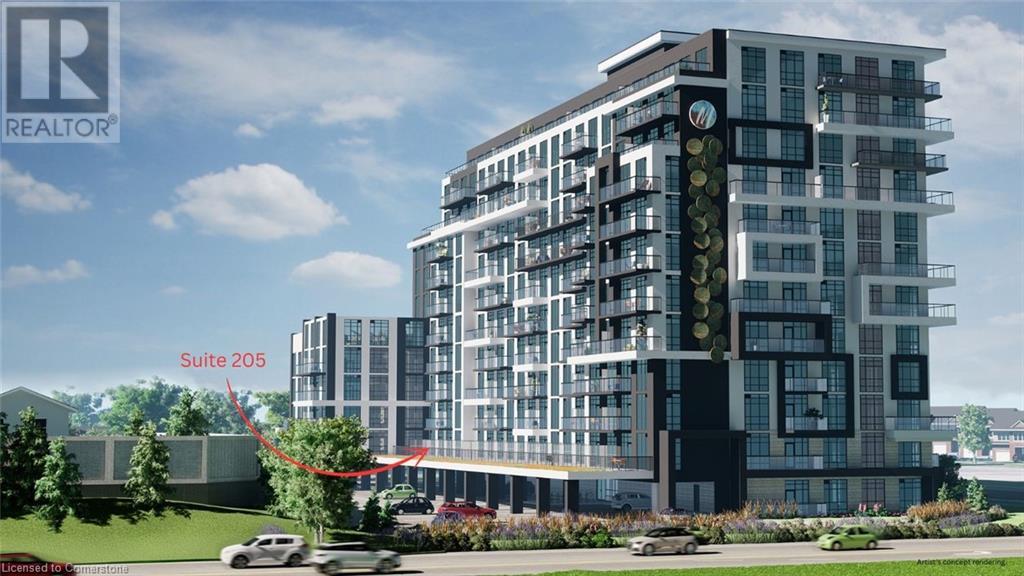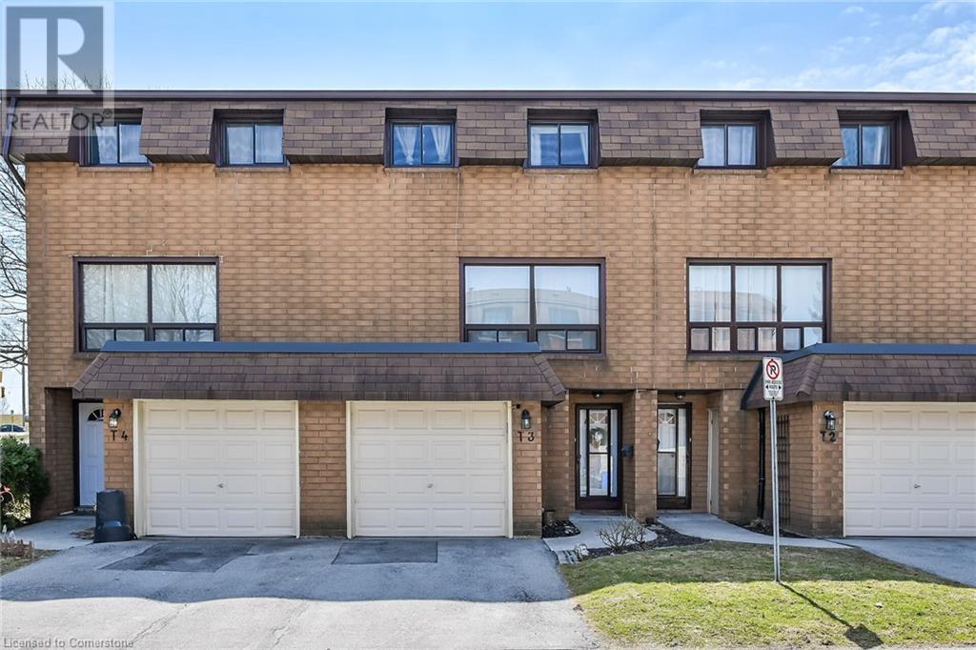75 Holborne Avenue
Toronto, Ontario
Step Into A World Of Sophistication And Luxury In East York. An Elegant 4 Bed, 5 Bath Detached Home That Radiates Impeccable Craftsmanship And Timeless Style. Every Detail In This Home Has Been Carefully Designed, From The Grand 10Ft Entrance Door, The Cozy Family Spaces On The Main Floor To The 12 Ft Ceilings That Lead To The Chefs Kitchen. The Open Concept Layout Leads You To A Magazine-Worthy Kitchen With 12 Ft Quartz Double Waterfall Centre Island, Quartz Countertops/Backsplash, And High-End Appliances.The Kitchen Overlooks An Inviting Family Space That Is Anchored By A Stunning Gas Fireplace Where You Have A Walk-Out To A Large Covered Deck With Composite Flooring And A Treed Backyard. An Additional Living Space Features Gorgeous Wall Millwork And Surround Sound Speakers. Large Dining Area Boasts A Custom-Built Wine Cabinet Accent Wall. Illuminated Glass Railings And Exquisite Textured Wall Panels (Dirt-Resistant!) Along The Oak Stair Risers (Non-Slip Coated) Lead You To The Bright 2nd Floor Landing Where An Extraordinary Large Skylight, Complete With Wi-Fi Control, Directs You To 4 Spacious Bedrooms And The Convenience Of An Upper-Level Laundry. Two Bdrms Share A Balcony With Views Over The Backyard, While The Luxurious Primary Has A Spa-Inspired Ensuite (Double Vanities, Spacious Rain Head Shower W/Jets, And Deep Soaker Tub), Private Balcony, And A Walk-In Closet. Huge Lower Level Is A Haven Of Relaxation And Unlimited Potential. A Full Washroom, Additional Laundry, And Direct W/O To The Backyard Offer Versatility For Ever-Changing Family Needs. An Attached Garage Complete With EV Charger, And Additional Driveway Parking For 3 Cars Ensures Convenience Year-Round. This Home Is Fully Smart/Wi-Fi Enabled, From The Garage Opener, Skylight Roller Shades and all 2Nd Level Bedroom Blinds, Google Home Integration On All 3 Levels, Gas Fireplace Control, To The Dimmable Pot Lights.No Detail Has Been Overlooked And No Expense Spared In This Beautiful Move-In Ready Home! (id:59911)
Right At Home Realty
720 - 108 Peter Street
Toronto, Ontario
Experience luxury living at Peter & Adelaide Condo! This well-designed 1-bedroom+den suite offers approximately 520 sq. ft. +39 sq ft. total 559 sq ft of modern living space, den can be used as a second bedroom, featuring a private balcony, a stylish designer kitchen with premium built-in appliances, sleek laminate flooring, and impressive 9-ft ceilings. Residents enjoy an array of top-tier amenities, including a rooftop outdoor pool with an elegant lounge area, a state-of-the-art gym, a yoga studio, a business centre with WiFi, an indoor child play area, a dining room with a catering kitchen, and more. Prime downtown location! Just steps from Torontos top universities, charming cafes, vibrant nightlife, lush parks, high-end shopping, and seamless TTC transit access. Don't miss this incredible opportunity to own in one of downtowns most sought-after buildings! (id:59911)
RE/MAX Condos Plus Corporation
308 - 200 Keewatin Avenue
Toronto, Ontario
Indulge in unparalleled luxury living at The Residences On Keewatin Park. Catering to the discerning buyer, this exclusive enclave of 36 estate-like suites offers a haven for those valuing privacy and exclusivity, nestled in the heart of one of the city's most established & coveted neighbourhoods. Perfect for those seeking a downsized design or extravagant pied-a-terre. Suite 308 won't disappoint, a true masterpiece boasting 1653 sqf. with 3 spacious bedrooms, 1 den/office/gym, 2 spa-like baths, & 2 tandem parking spots. Exquisite Scavolini chefs kitchen with Miele appliances, exquisite quartz waterfall island with ample storage, quartz countertop and overhang, & quartz backsplash. The expansive living and dining area is framed by floor-to-ceiling sliding doors and windows, opening onto a spacious covered terrace - perfect for al fresco dining on warm summer evenings. The luxurious primary suite boasts a generous walk-in closet and an opulent ensuite bath with double sinks, a freestanding tub, and an oversized glass-enclosed shower. At the Keewatin, residents enjoy the highest standards in luxury living, comfort, and privacy where nothing is left to chance. There is truly nothing like it in the entire city. Conveniently located just a short walk to Sherwood park, as well as the shops, dining, and transit options of Mt. Pleasant and Yonge street. With its distinctly contemporary exterior, the Keewatin is an architectural standout in the area. (id:59911)
Royal LePage Terrequity Realty
19 Ridley Boulevard
Toronto, Ontario
Exceptional 4+1 Bedroom Modern Custom-Built Home in Prestigious Cricket club neighborhood! Thoughtfully designed with luxurious features throughout, including an elevator, Control4 Smart Home system, heated foyer, basement floors, and all bathrooms. Enjoy the convenience of snow-melt systems on the driveway and front porch. Chef-inspired kitchen with top-of-the-line appliances, spacious principal rooms, and a soaring high-ceilings. Walk out basement complete with a nanny suite and sleek wet bar and gas fireplace. Step outside to a stunning multi-level deck and relax in the private hot tub perfect for entertaining year-round. A rare blend of sophistication, comfort, and smart design. Short Walk To Ttc, John Wanless P.S. The Cricket Club And Shops And Restaurants On Yonge St. (id:59911)
RE/MAX Realtron Ben Azizi Realty Group
113 - 650 Lawrence Avenue
Toronto, Ontario
Bright Studio Condo Very Convenient Location. Steps To Subway, Grocery Store ,Plaza. TTC at the Door. Shops, Schools, Easy Commute All Over GTA, Large Studio- Bachelor With Private Patio; Nicely kept Unit. (id:59911)
RE/MAX Realtron Barry Cohen Homes Inc.
908 - 225 Sackville Street
Toronto, Ontario
Discover the epitome of luxury living at the prestigious Daniels "Paintbox" Condominium, ideally located in the dynamic heart of Regent Park. This exquisite 1-bedroom + den suite boasts an expansive layout, featuring two full bathrooms and impressive 9-foot ceilings. Recently updated with fresh paint and high-quality laminate flooring (March 2025), this residence is truly move-in ready. The maintenance fees conveniently cover heat and water, enhancing the appeal of this exceptional unit. Residents benefit from an array of outstanding amenities, including 24-hour concierge service, a state-of-the-art gym, theater room, an elegant party room, and a scenic outdoor BBQ terrace. Conveniently located near Ryerson University, the Eaton Centre, and Yonge & Dundas Square, this property offers easy access to premier dining, shopping, banking and educational institutions. It is also within walking distance of the Community Centre, Pam McConnell Aquatic Centre, various parks, a dog park, Freshco, and Tim Hortons. Commuters will appreciate the proximity to public transportation and the convenience of quick access to the DVP and Gardiner Expressway. Seize the opportunity to reside in one of Toronto's most coveted neighborhoods! (id:59911)
RE/MAX Rouge River Realty Ltd.
450 Dundas Street E Unit# 421
Waterdown, Ontario
Stylish 1-Bedroom Condo in Waterdown – Built by Award-Winning New Horizon Development Group! Welcome to this stunning newly built condo in the heart of Waterdown just minutes to all major amenities, highway access and local eateries. Crafted by the award-winning New Horizon Development Group, this traditional 1-bedroom layout (no sliding doors) offers a perfect blend of comfort and modern elegance. Enjoy state-of-the-art Geothermal Heating and Cooling, keeping your hydro bills low while maintaining year-round comfort. The gorgeous upgrades throughout include stone countertops and backsplash in the kitchen, crown mouldings, and upgraded lighting fixtures that elevate the space. Step out onto your private balcony and soak in the beautiful morning sun—a perfect way to start your day! This unit comes with 1 surface parking spot (#42) and 1 storage locker (4th floor locker #432), offering added convenience. The building boasts top-tier amenities, including a party room, a modern fitness facility, a rooftop patio, and bike storage for an active and social lifestyle. Located in a sought-after community, this condo offers the best of urban convenience with small-town charm. Don’t miss this incredible opportunity—schedule a showing today! (id:59911)
RE/MAX Escarpment Realty Inc.
Mail Level-Ground - 34 Robinter Drive
Toronto, Ontario
FULLY FURNISHED Fully furnished with Wi-Fi, One-Bedroom Unit Styled Like a Hotel Room [Including Cooking appliances, kettles, vacuum cleaners and irons,...] Ground floor unit located in a prime neighbourhood. Enjoy the open-concept design with a family walkout to the front yard, perfect for soaking in the sunshine. This 1-bedroom unit boasts a south exposure and plenty of natural light. Conveniently situated near schools, parks, and TTC access, this location offers tranquillity and accessibility. With supermarkets, plazas, and restaurants just moments away, everything you need is within reach. Plus, easy access to Highway 401 simplifies commuting. Tenants will appreciate the affordability, as they pay nothing, utilities included. Street parking. Don't miss out on this opportunity to experience the best location, comfort, and convenience!" No Smokers, No Pets. **EXTRAS** FULLY FURNISHED with Wi-Fi utilities [Including Cooking appliances, kettles, vacuum cleaners and irons,...]. (id:59911)
Ipro Realty Ltd.
110 Westview Drive
Kawartha Lakes, Ontario
There's no place like home! Set your sights on this meticulously maintained log home, nestled in the coveted "Glen" community with a Lake view. This 1+2 bedroom Bungaloft gleams with pride and perfection from top to bottom and has been lovingly cared for and updated by the present owners. The sun sun soaked living and dining rooms feature an open concept design with a cozy gas fireplace, vaulted ceilings and exposed structural craftsmanship throughout. Overlooking the main floor is the Primary bedroom where views of the lake and stunning crimson maples await. Enjoy the conveniences of a whole home generator, spacious kitchen w quartz countertops, a walk in pantry and a sun lit mud room. Entertaining is sure to leave a lasting impression on guests as you make memories around the fire, unwind in the covered hot tub, or spend an afternoon on the water as your only minutes from multiple boat launches. The detached garage/workshop is perfect for hobbyists and is equipped with a 60amp panel, propane heat and custom shelving. Come and experience the beauty yourself! (id:59911)
Forest Hill Real Estate Inc.
461 Green Road Unit# 205
Stoney Creek, Ontario
ASSIGNMENT SALE- TO BE BUILT- AUGUST 2025 OCCUPANCY- Modern 1+Den suite at Muse Condos in Stoney Creek! 669 sq. ft. of thoughtfully designed living space plus a rare 267 sq. ft. balcony. Features include primary bedroom walk in closet, 9' ceilings, upgraded 7-piece appliance package, upgraded 100 cm uppers and upgraded oak cabinets in kitchen,& in-suite laundry, 1 underground parking space, and 1 locker. Enjoy lakeside living steps from the new GO Station, Confederation Park, Van Wagners Beach, trails, shopping, dining, and highway access. Residents have access to stunning art-inspired amenities: a 6th floor BBQ terrace, chef's kitchen lounge, art studio, media room, pet spa, and more. Smart home features include app-based climate control, security, energy tracking, and digital access. Tarion warranty included. (id:59911)
RE/MAX Escarpment Realty Inc.
444 Stone Church Street W Unit# T3
Hamilton, Ontario
Welcome to 444 Stone Church, Unit T3. This gorgeous, completely turnkey townhome has 3 bedrooms and 1.5 baths and over 1100 sqft of living space. This multi-level unit is perfect for any type of buyer and with the many updates, it is completely move-in ready. Updates include kitchen (2020), basement (2022), bathroom (2022), furnace and AC (2023), windows (2024), carpet (2022), bathroom (2021). So much living space including the large living room, finished basement family room, and the private back patio. Close to great schools, Linc access, bus routes, local restaurants, and shops. Book your private viewing today! (id:59911)
Royal LePage State Realty
306 - 2055 Upper Middle Road
Burlington, Ontario
SOUTHERN VIEWS- Condo living awaits in this spacious 2-bedroom, 2-bathroom unit with breathtaking southern views! Recently updated, this home features a modern kitchen, renovated bathrooms, built-in cabinetry in the living room and bedroom, and fresh paint throughout. Enjoy a bright, open-concept layout perfect for relaxing or entertaining. Large windows flood the space with natural light, showcasing the stunning views. Conveniently located just steps from shopping and minutes to highways, this home offers the perfect blend of comfort and accessibility. (id:59911)
RE/MAX Escarpment Realty Inc.


