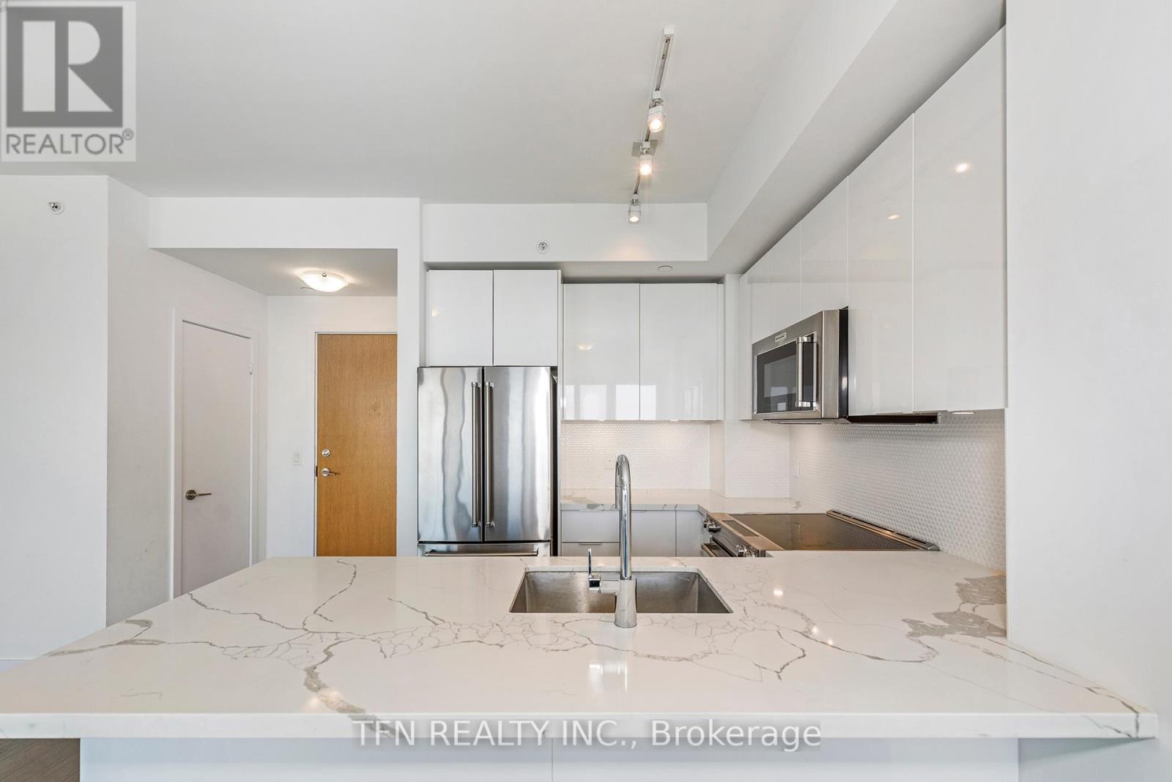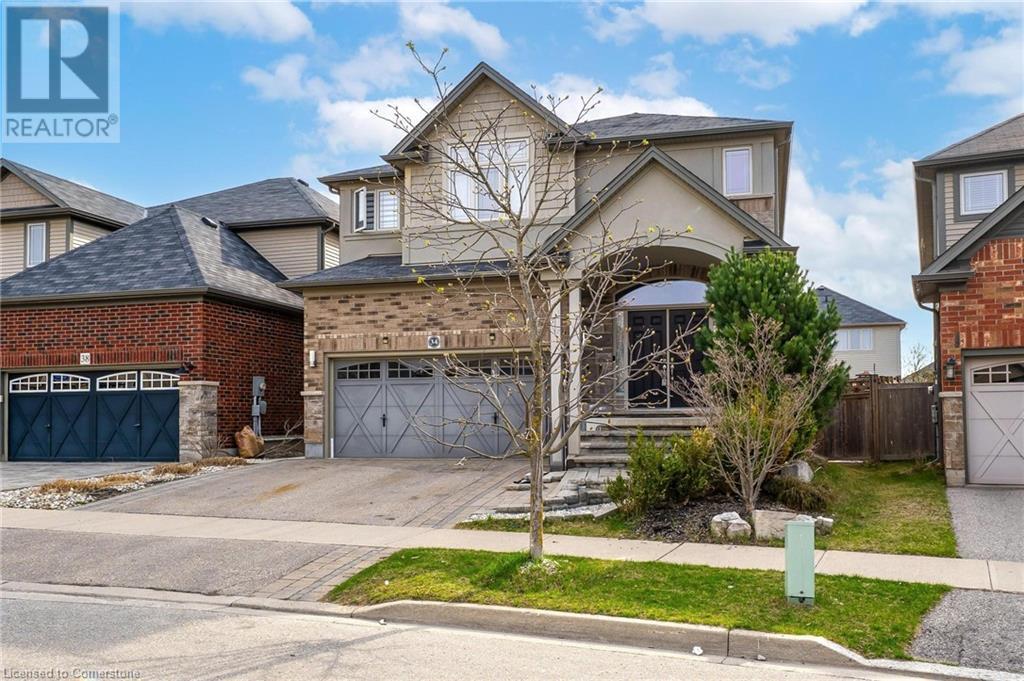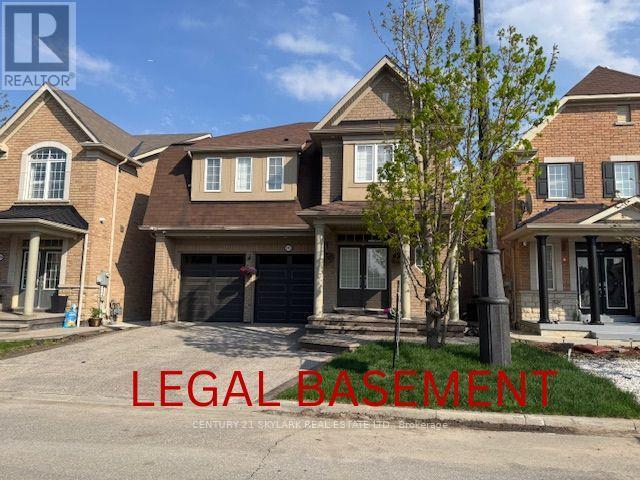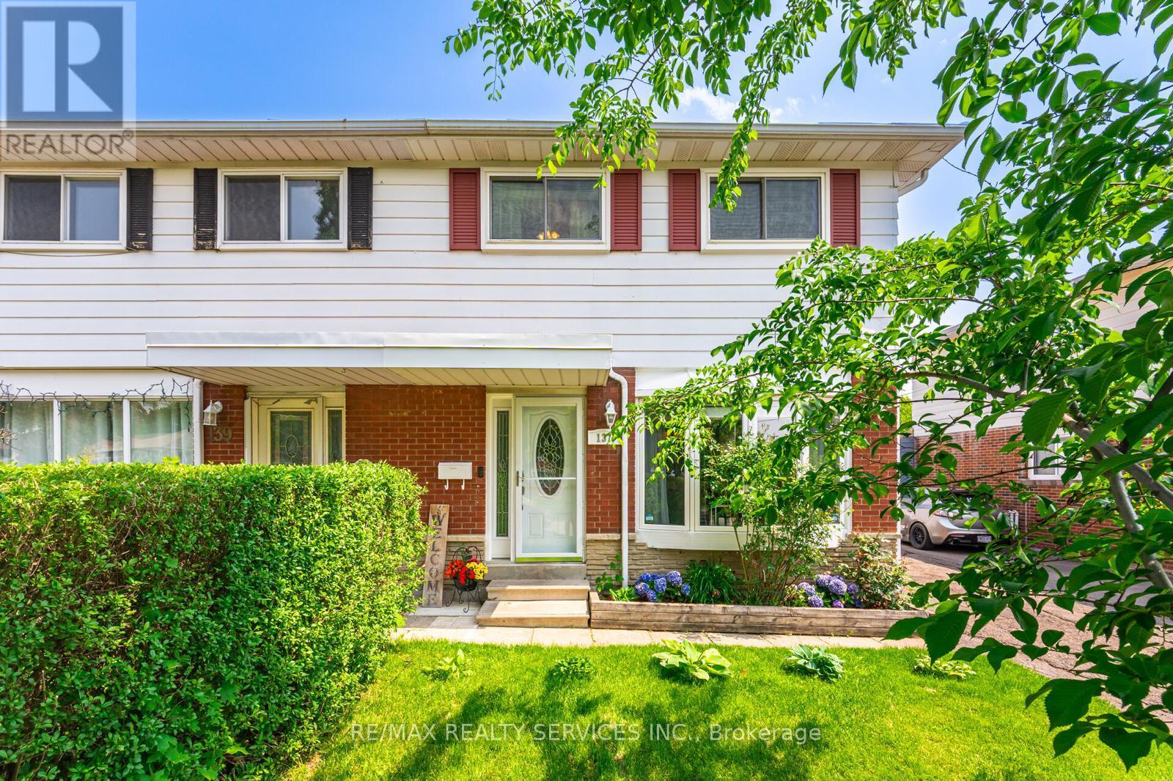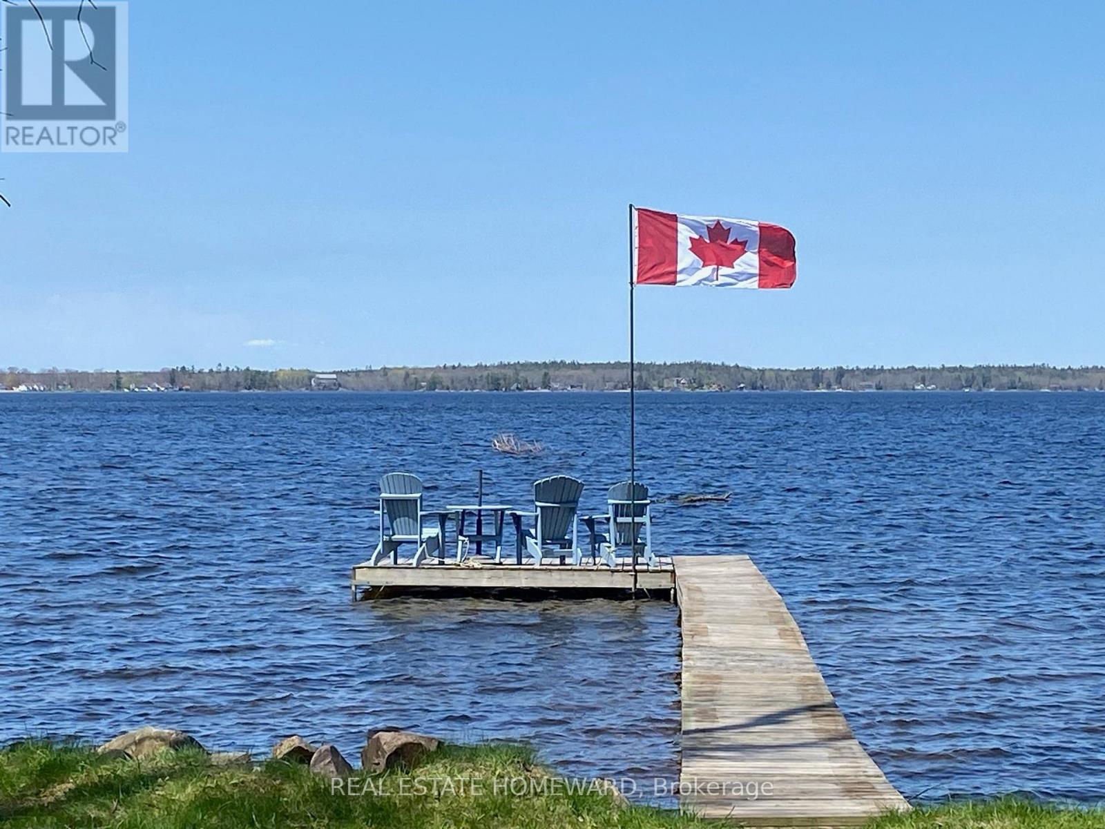58 Bradshaw Drive
Stratford, Ontario
This stunning bungaloft in the desirable Stratford area is perfect for families, conveniently located near schools, a recreation center, and shopping. With 2+2 bedrooms and 3 bathrooms, it offers ample space for everyone. The exterior features a double attached oversized garage, a fantastic outdoor living area complete with a fenced yard, a covered concrete stamped patio, a hot tub and professional landscaping, along with a large storage shed for all your needs. Inside, you'll find an open-concept kitchen, dining area, and living room, making it ideal for entertaining. The modern kitchen boasts an island and beautiful quartz countertops. The primary bedroom is spacious and includes a walk-in closet with organizers and an ensuite bathroom featuring a walk-in shower and a luxurious tub. This home perfectly combines comfort, style, and convenience, making it a must-see! (id:59911)
One Percent Realty Ltd.
5708 - 30 Shore Breeze Drive
Toronto, Ontario
Gorgeous 2 Bedroom + Den Suite At Eau Du Soleil In Sky Tower With Unobstructed South Views Of The Marina & Lake. Soaring Smooth Ceilings and Spacious Open Concept Layout, with Full-Length Balcony. Exclusive Access to the Sky Lounge on the Penthouse Level, with your own Humidor and Wine Storage Unit. 2 Side-by-Side Parking Spots & 2 Lockers Included. Resort-Style Amenities To Include Games Room, Indoor Pool, Theatre, Gym, Yoga & Pilates Studio, Party Room, Rooftop Patio Overlooking The City And Lake with Cabanas and BBQs. (id:59911)
Tfn Realty Inc.
34 Adencliffe Street
Kitchener, Ontario
Welcome to 34 Adencliffe St, Kitchener — a stunning 6-bedroom, 3-full bath, 2-half bath home nestled on a quiet street, offering the perfect blend of luxury, practicality, and modern updates. Freshly painted throughout, this elegant home immediately impresses with soaring ceilings, a sweeping staircase, and expansive living areas that set a grand tone. The main floor features a family room, a home office, a powder room, two inviting sitting areas, and a bright, modern kitchen outfitted with sleek stainless steel appliances, stylish two-tone cabinetry, stone countertops, and a large central island — all overlooking a beautifully landscaped, fully fenced backyard. The open-concept family room off the kitchen provides the ideal space for gatherings and entertaining. Upstairs, the spacious primary bedroom retreat offers a walk-in closet with custom built-ins, a skylight, and a spa-like ensuite. Three additional generously sized bedrooms share a well-appointed 4-piece bath, while a convenient upper-level laundry room with storage and a laundry sink adds extra ease to daily living. The finished basement, freshly painted and featuring a separate entrance, is filled with natural light from large windows and offers excellent in-law suite potential. It includes a full kitchen, a spacious rec room, a large bedroom, and a luxurious ensuite bath, and fire sprinklers, gas safety unit as safety features — a perfect setup for extended family or guests. Located within walking distance of top-rated schools, parks, grocery stores, shopping, and public transit, and with quick access to Conestoga College and Highway 401, this beautiful home offers the ultimate in comfort, luxury, and convenience for growing families. (id:59911)
Exp Realty
197 Sussexvale Drive
Brampton, Ontario
Beautiful 5 Bedroom Home with 2 Bedroom Legal Finished Basement Apartment (Never Lived in) in a High Demand Area in Brampton Right Next to Hwy 410. No carpet in the house, Renovated Kitchen Cabinets with Granite Countertops, Renovated Granite Central Island, New Appliances, Renovated Washroom Cabinets and Granite Countertops, Interlocked Driveway, New Garage Doors, Security Cameras, New Patio ,Blinds and Deck in the Backyard. DO NOT MISS THIS OPPORTUNITY TO BUY THIS 5+2 BEDROOM HOUSE AT A VERY DESIRABLE PRICE. (id:59911)
Century 21 Skylark Real Estate Ltd.
137 Archdekin Drive
Brampton, Ontario
Beautifully updated and move-in ready, this spacious 4+1 bedroom, 3 bathroom semi-detached home offers modern living in one of the areas most desirable neighbourhoods. Backing onto fenced-in green space, the home offers exceptional privacy with no rear neighbours perfect for outdoor enjoyment. The open-concept layout features pot lights throughout and easy-maintenance, carpet-free flooring. A contemporary kitchen with stainless steel appliances flows into bright living and dining areas, ideal for both everyday living and entertaining. The rare 150 ft deep lot includes a private backyard oasis. A fully finished basement provides flexible space with an additional bedroom and full bathroom perfect for guests, in-laws, or a home office. Key updates include a new roof, new furnace, and new air conditioner, offering peace of mind for years to come. With parking for four vehicles and close proximity to excellent schools, parks, transit, and amenities, this is an exceptional opportunity!! (id:59911)
RE/MAX Realty Services Inc.
150 Water Street North Street N Unit# 704
Cambridge, Ontario
This bright corner unit with floor-to-ceiling windows provides unobstructed and stunning views of the Grand River and magnificent sunsets and sunrises. Plenty of natural light in all rooms. Stainless steel appliances and engineered flooring throughout. This condo is just a few blocks to shopping, restaurants, theatre, Gaslight district, library, farmer’s market, doctors, dentists, etc. The area has numerous biking and walking trails. Rent includes water, one underground parking space (extra parking can be rented), locker, 24/7 fitness centre, and party room with walkout to an impressive garden terrace with BBQ’s and dining area for all your entertaining needs as well as a lounging area overlooking the Grand River. Tenant pays hydro (average $50.00/month). There are many social events such as Christmas dinners, New year celebrations, games night, book club, gardening and much more. Also, there is a guest suite for your out-of-town guests for only $75.00/first night and $25 thereafter. The building has secured entry as well as security cameras throughout. A great place to call home! make sure to check the sunset photos. (id:59911)
RE/MAX Real Estate Centre Inc.
237 Sixth Avenue
Woodstock, Ontario
Welcome to this brick bungalow on beautifully professionally landscaped lot with attached 1 and 1/2 car garage and ample parking. This backyard oasis feels like country in the city. Large composite deck (2021) featuring seating areas overlooking parklike partially fenced yard. Kitchen has been enlarged and updated in 2023 with wifi stove that includes an air fryer feature. Quartz counter tops. Fully finished basement (with walk up to attached garage) has oversized rec room, office, second bath and laundry. Main level can easily be converted from 2 bedroom (hardwood floors) back to original 3 bedroom plan. (id:59911)
Hewitt Jancsar Realty Ltd.
72 Colborne Street
Goderich, Ontario
Enjoy the grandeur of this red brick century home that was once the Manse for the local Presbyterian Church. With 3,400 square feet on three floors, it is a sprawling family home which is currently being used as a fabulous Bed and Breakfast. Four sunny and cheerful bedrooms are on the second floor, all with their own bathrooms, televisions and coffee stations. The hidden gem on the third floor has a large bedroom and living room and top notch air conditioning. This entire home is flooded in natural light. The main floor welcomes you with a lovely enclosed front porch to relax and enjoy the views of this serene, tree-lined, historic, old Ontario neighbourhood. A large dining room, living room and sunny den with a walkout to the deck will make family life a breeze. Managing this large home is easy especially with two stairways, an expansive kitchen with double washer and dryers, two ovens and two refrigerators and a second sink and large island. Gas fireplaces in the large bedrooms and den add warmth and grace to this property. Tall ceilings, wide crown moldings and baseboards point to its Victorian heritage as well as the stained glass windows and oak flooring. The gardens are as beautifully maintained as the home and owners can relax on a deck, in the pergola or just pull up a chair near the flower beds. Goderich is well known for its access to the 130 km Goderich-to-Guelph Rail Trail. But there is more than cycling. This property is three minutes from the farmers' market, outdoor concert venue, shops, the library and quaint cafes. A 15 minute walk and you will be on the eastern shore of Lake Huron for a swim at the beautiful beach, enjoying an ice cream, or a sunset walk on the boardwalk. Within an hour, you can be in Stratford, Kitchener or London. This is a fresh and elegant home full of sunlight and thoughtful and functional design touches. (id:59911)
Royal LePage Locations North
810 - 36 Park Lawn Road
Toronto, Ontario
This magazine worthy home is a true delight to see! From the moment you walk in, youre welcomed by a stunning wall of windows that frame peaceful city and lake views. This bright and spacious southeast corner suite offers nearly 1,000 sq ft of living space with a generous 125 sq ftsouth facing balcony- ideal for relaxing or entertaining.Enjoy a stylish, European inspired modern kitchen with a built in oven and cook-top-perfect for contemporary living. The smart split bedroom layout provides privacy for all, while the spacious primary bedroom easily accommodates a king-size bed with room to spare- a rare luxury in condo living. Ample storage throughout, including his and hers closets in the primary suite, adds everyday convenience. The unit has been freshly painted and lovingly maintained.Located in a secure, well-managed building with 24/7 concierge service, this home is packed with amenities: party room, billiards room, gym, shared workspace, second level terrace,outdoor BBQ's, guest suite(for rent), lounge,children's playroom,visitor parking and a library. You'll love the convenience of nearby transit,shopping, dining, and waterfront parks- plus easy highway access and proximity to the downtown core. The upcoming Park Lawn GO Station will be right at your doorstep, making travel even more convenient.Nature lovers will appreciate being steps from Lake Ontario, Humber Bay Shores Park, and scenic bike and walking trails. Additional features include a privately owned Unilux HVAC heat pump providing both heating and cooling (no rental fee) and a custom built-in TV console included in the sale. (id:59911)
Real Estate Homeward
1046 Bea Dale Lane
Gravenhurst, Ontario
One of only 3 Parks Canada Land Lease properties on Sparrow Lake!With 50 feet of unavailable, vacant land on either side of this 50 foot lake front lot, you get the feel you are in a private park!And just wait until you catch your first sunset on the dock,or from the pine clad boathouse retreat!The cottage sits at the end of the lane with no neighbor to the west and nothing but lake to the North. There is a good size kitchen dining combo when you enter the back door to this quaint old time cottage. There are two bedrooms and a sun-filled living room/sun room overlooking the deck and lake.The boathouse is steps away from the main cottage with lots of options for you and your family to make memories.Unlike the mobile home parks,this does not close up for half the year!Come up Winter,spring,summer or fall!The view alone is worth a million! This cute as a button piece of heaven is available for very quick possession and comes with almost everything you see! Even the old motorboat, canoe, paddle boat and furniture!This is a land lease opportunity via Parks Canada. Please ask your representative or the Listing agent for details. No rentals/airbnb allowed. The cost is $9711 annual or $809.25 per month(roughly, subject to increase upon renewal). Keep in mind the taxes are super low so when you offset the tax savings, the lease amount is not that much! This property could be worth a million+ on owned land! Offers any time! (id:59911)
Real Estate Homeward
10 Nugent Court
Barrie, Ontario
Welcome to 10 Nugent Court! Tucked away on a quiet cul-de-sac in the peaceful northwest end of Barrie, this stunning 2-storey detached home offers over 2,400 sq ft of beautifully finished living space perfect for families seeking both comfort and a touch of luxury. Step inside and discover standout features, including: 5 Spacious Bedrooms - Plenty of room for family and guests. 4 Full Bathrooms - Designed for convenience and privacy. Large, Fully Fenced Backyard - Backing onto a field with no rear neighbours, offering privacy and a birdwatchers paradise. Heated Inground Roman Pool (36' x 18') with Diving Board - Your own private oasis for summer fun and relaxation. This home strikes the perfect balance between tranquil living and modern convenience. The lush backyard is ideal for entertaining, playing, or simply unwinding while enjoying breathtaking sunset views. The heated pool adds a resort-like feel, making every day feel like a getaway. Despite its serene setting, you're still just minutes from everything - Walking distance to Schools, Shopping plazas, Dining, Sunnidale Park, Georgian Mall, short drive to downtown Barrie and Hwy 400 (7 minutes), Snow Valley skiing (10 minutes), and so much more. Its the best of both worlds. Smoke-free and pet-free, this home has been lovingly maintained with recent updates including a new pool heater (2025) and pool pump (2024). Don't miss your chance to call this exceptional property your home. Motivated Seller. (id:59911)
RE/MAX Crosstown Realty Inc.
75 Patrick Street
Orillia, Ontario
A stately 2 story Victorian sits proudly across from Victoria Park within walking distance of downtown shops, parks, schools and restaurants, the hospital and highways. Did I mention the huge pool outback?? This fully fenced yard, with gardens and mature trees, could be your own personal oasis, negating the need for a cottage or to ever vacation away from home(well, maybe in winter)! Easily access the back deck and yard from the kitchen to barbecue with friends and family all summer long! The charm does not stop there. The main floor features grande rooms with wood floors, 10 foot ceilings, tall baseboards, a living room with wood burning stove and pocket doors leading into the traditional dining room. There is even a powder room on the main floor. Upstairs you will find 3 generous bedrooms, a large 4 piece bathroom with a claw foot bathtub and a park facing balcony. The basement is unfinished and will require your vision to add extra livable space.Updates include beefed up insulation, new pool liner, pump and filter in 2018, heat pump and some electrical wiring. (id:59911)
Real Estate Homeward

