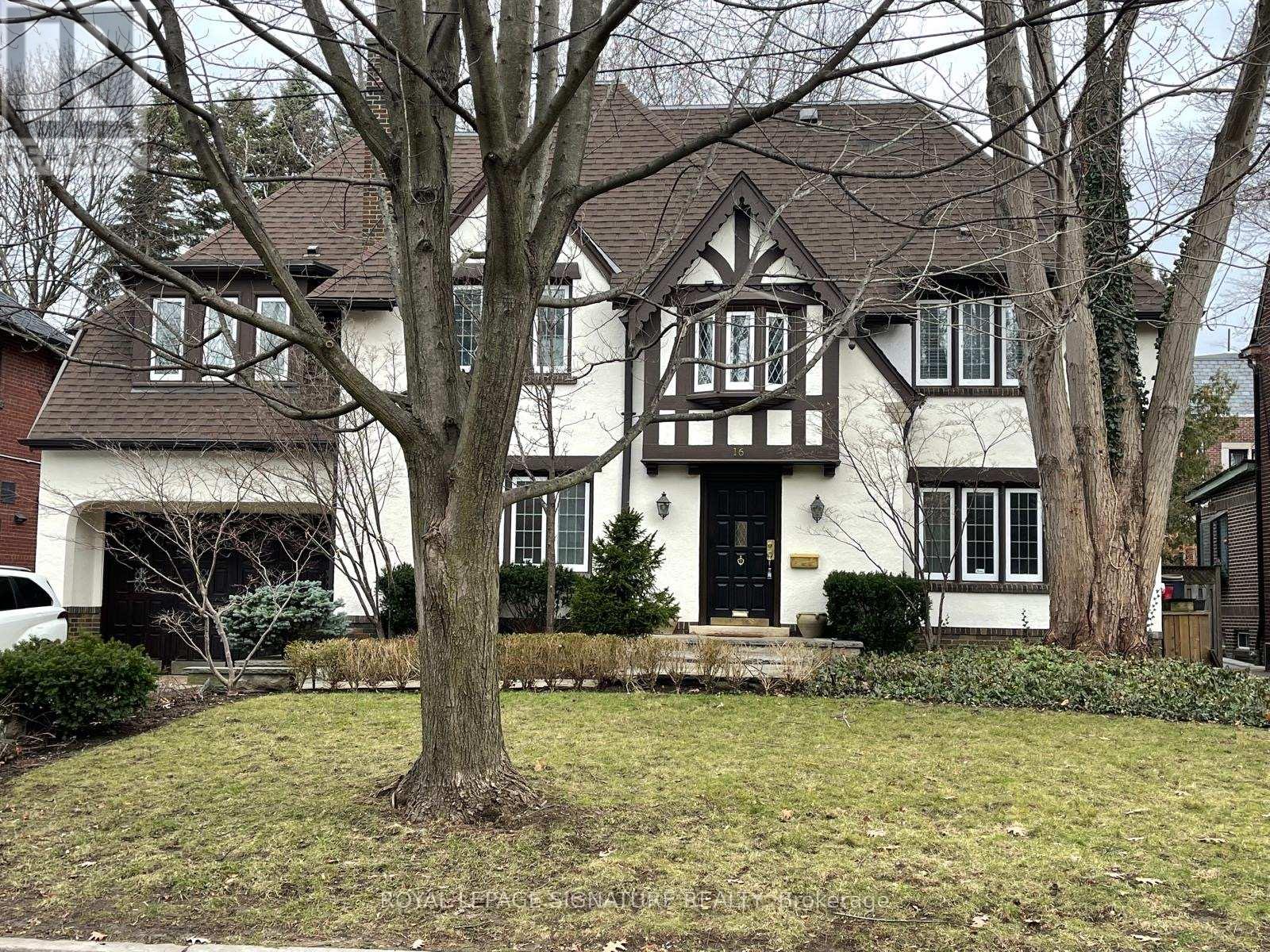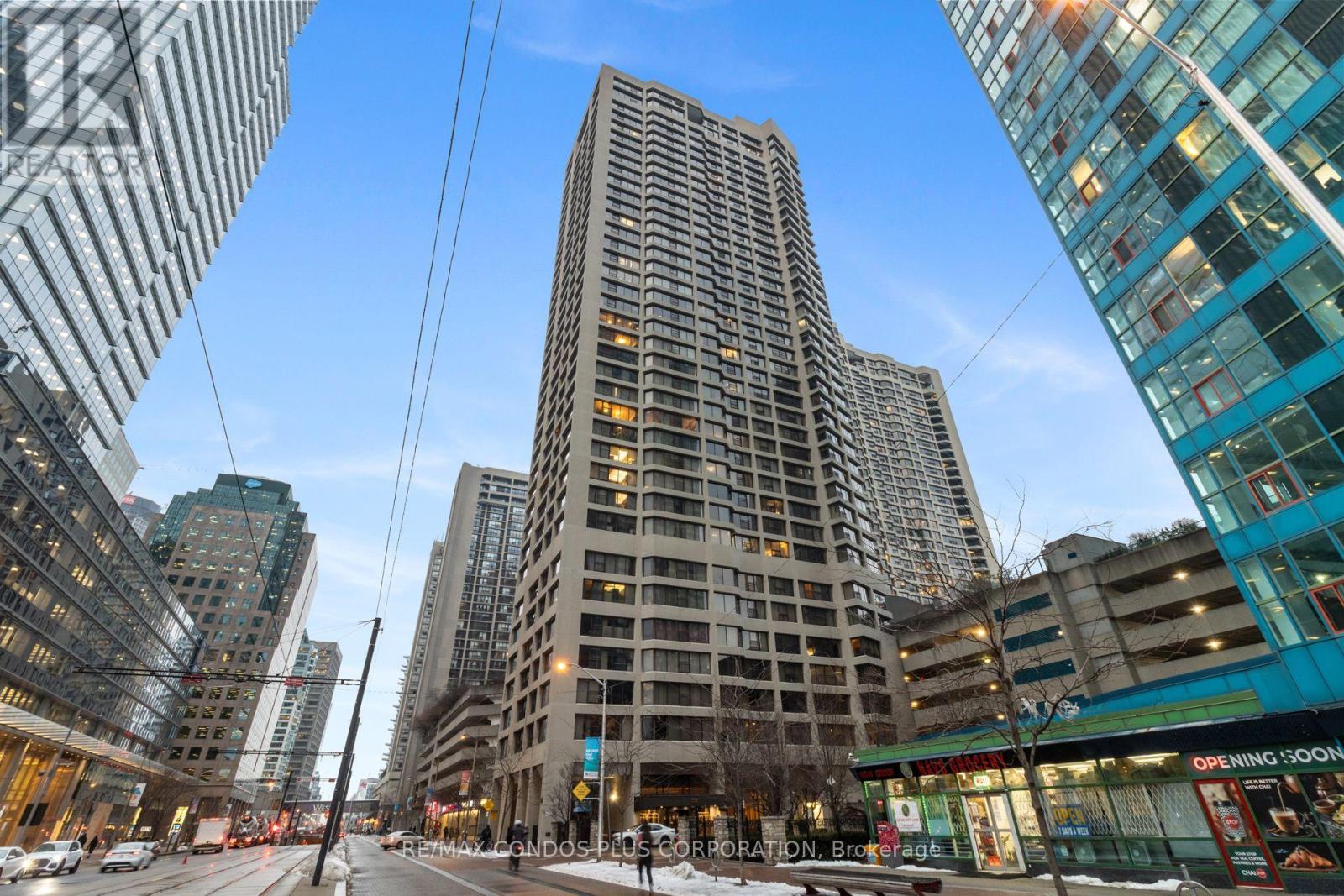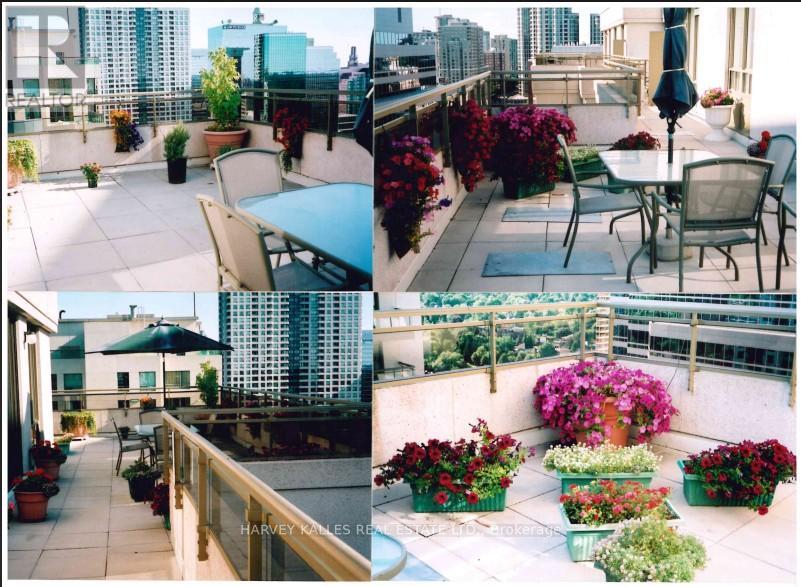16 Elderwood Drive
Toronto, Ontario
Welcome To 16 Elderwood Drive. A Charming 2 Storey Detached Family Home, Strategically Located In The Prestigious Community Of Forest Hill In The Heart Of Toronto!!! This Executive Gem Sits On Aprox 60 Ft Premium Wide Lot In A Mature Treed & Family Quite Street, Featuring An Over Sized Built-In Car Garage, Double Interlocked Driveway, Spacious 5 Bdrms, 5 Upgraded Baths & Chefs Gourmet Beautiful Kitchen W/Built-In Appliances, Formal Living & Dining Rms W/French Doors & Large Windows, Cozy Family Rm W/Fireplace, Primary Bdrm W/6 Pc Insuite Bath, Hardwood Flrs & Potlights Thru-Out, A Stunning Private Backyard & A Huge Cedar Deck! This Elegant, Sun-Filled & South Facing Property C/W Spacious Finished Basement For Great Entertainment, W/Huge Rec Rm, Fireplace, Full Bath & Separate Entrance. You Don't Want To Miss This Rare Opportunity! Walking Distance To Forest Hill Village, Top-Rated Schools, Parks, Restaurants, Shops & Public Transit.***Truly A Unique Family Home W/Lots Of Potentials!*** (id:54662)
Royal LePage Signature Realty
53 Craigmore Crescent
Toronto, Ontario
Located in the highly desirable Willowdale East community, this beautifully renovated home boasts upgrades throughout. Set on an impressive 50x120 lot, the property offers a peaceful suburban ambiance. This home fronts onto the quiet, tree-lined Craigmore Crescent and backs onto a scenic ravine and Sheppard Ave East Park. Enjoy the convenience of being within walking distance to both the bus station and Sheppard-Yonge subway station, all in the heart of Willowdale. (id:54662)
Century 21 Atria Realty Inc.
Th01 - 87 Wood Street S
Toronto, Ontario
Welcome to this gorgeous and freshly painted condo townhouse at 87 Wood Street, Toronto! This 3-bedroom, 3-washroom home offers 1,140 sq. ft. of functional living space (394 sq. ft. on the ground floor and 746 sq. ft. on the second level) with direct street access. Highlights include floor-to-ceiling windows, a second-floor laundry room, a parking spot conveniently located near the garage and building entry, plus one locker for extra storage. Enjoy the benefit of a low maintenance fee for added value! The building features incredible amenities: a fitness center, party and meeting rooms, rooftop terrace, 24-hour concierge, and is pet-friendly. Located in a prime spot, steps from the subway, TTC, Loblaws, LCBO, Ikea, shops, restaurants, and walking distance to U of T and TMU. A 5-minute walk to the dog park adds to the charm. Clean, well-maintained, and move-in ready don't miss this opportunity! (id:54662)
RE/MAX Prohome Realty
1417 - 55 Harbour Square
Toronto, Ontario
Welcome To Prestigious 55 Harbour Square In The Heart Of Toronto's Harbourfront! Bright Corner Suite with City and Partial Lake Views! 1,277 Sq ft, Filled With Natural Light, 2 Bedroom + Den (Excellent Space for Work or Baby's Room) Attached to the Primary Bedroom, 2 Bathrooms, A Welcoming Foyer, Floor-To-Ceiling Windows +Juliette Balconies With Screens, Renovated Eat-In Kitchen With a Large Window, Quartz Countertops & S/S Appliances, Ensuite Front Loading Washer & Dryer, Spacious Walk-In Closet in Primary Bedroom and Beautiful Engineered Floors Throughout. 1 Parking & 1 Locker Included. Enjoy Waterfront Living, Steps To Parks, Boardwalk, Martin Goodman Trail/Bike Path, Beaches, Harbourfront Centre of Performances & Art, A Variety Of Outdoor Activities, Restaurants & Cafes, Pharmacies, W/I Clinics, Food Crt, Ferry Terminal To Visit Toronto Island, Scotia Arena, Rogers Centre, CN Tower, Scotia Arena, SouthCore Financial & Financial District Via Underground "Path", TTC, Union Stn, Downtown Shopping, Dining, Theatres, Easy Access To City Airport, Highways + More! *No Pet Building (By-Laws)* **EXTRAS** Exceptional Amenities:24/7 Concierge; Salt Water Pool; Exercise Rm; Squash/Racquet Ball Crt; Car Wash; Beautiful Rooftop Garden & Bbq Terraces; Library; Free Shuttle Bus; Party Room, Private Lounge/Licensed Bar (7th Flr), Visitors' Parking. (id:54662)
RE/MAX Condos Plus Corporation
2301 - 365 Church Street
Toronto, Ontario
Located in The Heart of Downtown Toronto, This Sleek 1+ Den Condo Offers The Perfect Balance of Comfort and Convenience. The Open-Concept Design Maximizes Space, with A Spacious Living Area Perfect for Relaxation or Entertaining. The Den Provides A Versatile Space Ideal for A Home Office or Cozy Guest Room. Large Windows Flood The Unit with Natural Light, While The Modern Kitchen, Featuring B/I Appliances and Sleek Finishes, Makes Meal Prep A Breeze. Steps from The Bustling Shops, Restaurants, Schools (Ryerson University and University of Toronto) and Entertainment Options of Downtown, as Well as Public Transit & Subway Station, This Condo Offers Ultimate Convenience. Enjoy Building Amenities like A Fitness Centre, Party Room, Concierge Service and Visitor Parking. (id:54662)
Homelife Landmark Realty Inc.
2601 - 218 Queens Quay W
Toronto, Ontario
Welcome to Waterclub III located right at the Waterfront, across from Lake Ontario. Well maintained unit with Fabulous views any time of the day or night. This Bright & Spacious 913 Sq.Ft. Suite features 9 Foot Ceilings, 2 bedrooms, 2 baths, and a walk-out to open balcony with panoramic City views overlooking the Roger's Centre and the CN Tower. Comes With 1 Parking + 1 Locker. Kitchen features Granite Counters, SS Appliances, and a Breakfast Bar. Freshly painted in 2024. Excellent Building Amenities. Walk To Waterfront, Shopping, Restaurants, Financial District, Union Station, and more. TTC right at Door. **EXTRAS** Primary Ensuite Has Jacuzzi Tub + Shower Stall. Included For Tenant's Use: Existing Appliances (Fridge, Stove, Dishwasher, Microwave, Washer & Dryer), 1 Parking + 1 Locker. Hydro NOT Included. (id:54662)
RE/MAX Crossroads Realty Inc.
715 - 5 Shady Golfway
Toronto, Ontario
Sun filled and Spacious 2+1 Bedrooms Suite. Renovated Kitchen With Stainless Steel Appliances and added S/S dishwaser to the kitchen! Totally Renovated Bathroom. Master Bedroom Has A huge Walk-In Closet. Open Concept Living Room & Dining Room With Walk-Out To Balcony.Large Storage Unit With Ensuite Laundry! Low Maint. Fee Include All Utilities, hydro, hot/cold water, heat, cooking, Cable, Wi-Fi, Parking & Separate Locker! This Unit Has It All. **EXTRAS** s/s Fridge, Stove, Dishwasher, Microwave, washer and dryer, Elfs (id:54662)
Central Home Realty Inc.
2305 - 28 Freeland Street
Toronto, Ontario
Fabulous Location, One Bedroom Plus One Den. Bright Open Space Unit In The Heart Of Downtown Toronto. Excellent Walk Scores. Bright & Spacious. Steps from Union Station, Scotia Bank Arena, CN Tower, Rogers Centre, Harbour front, premier restaurants, and the Financial District. Amenities: 1st & 2nd Floor: Community Centre; 3rd F: Gym, Yoga, Spin Rm, Party Rm, Study/Business Centre; 4th F: Outdoor Walking Track W Exercise Stations, Dog Run With Pet Wash Station; 7th F: Lawn Bowling, Kids Play Area. (id:54662)
Aimhome Realty Inc.
Uph07 - 256 Doris Avenue
Toronto, Ontario
Elevate your lifestyle with this rare 2-bedroom penthouse on the 23rd floor, offering unparalleled skyline views in the heart of Midtown Toronto. Why You'll Love This Penthouse: Expansive Living Space Thoughtfully designed for comfort and functionality Spectacular Views Enjoy a front-row seat to Toronto's iconic skyline Massive Private Terrace A true urban oasis, perfect for entertaining or unwinding Prime Midtown Location Steps from top dining, shopping, transit, and entertainment A Unique Opportunity for Every Buyer: First-Time Buyers Own a rare penthouse in a coveted Toronto location Renovators & Investors Customize and unlock its full potential End-Users Move in and embrace an upscale city lifestyle. Includes New stainless steel appliances, premium underground parking, and a locker. Enjoy top-tier building amenities: fitness center, party room, concierge, visitor parking, and more! The seller is open to all offers! Don't miss this exceptional opportunity. Book your viewing today!(Please note: The square footage includes the terrace.) (id:54662)
Harvey Kalles Real Estate Ltd.
2815 - 488 University Avenue
Toronto, Ontario
Beautiful 2020 Built Luxury Condo W/ 5 Star Amenities At N/W Corner Of University & Dundas, Above Direct Access To St. Patrick Station. Hardwood Floors Throughout, Expansive Windows. Body Spray Shower Stall! Excellent 1 Bedroom + Den Suite. Den Can Be Used As 2nd Bedroom. Indulge In Over 10K Sqft Of Upscale Amenities, Including A Spacious Pool, Hot Tub, Spa, State-Of-The-Art Fitness Center, Sky Club Lounge, Rooftop Patio, And Visitor Lounge.Easy Access To 5 Major Hospitals, U Of T, Financial & Entertainment Districts, Eaton Centre. (id:54662)
Right At Home Realty
495-497 Mary Street
Woodstock, Ontario
Unique investment opportunity with this all-brick, TWO semi-detached houses, offering TWO homes sold together! Perfect for multi-generational living or investors looking to live in one unit and rent the other. Each side features approximately 2,500 sq. ft. of living space (EACH), including basements, with 3 bedrooms and potential for more. Both homes feature 3 bedrooms, newer furnaces & AC systems, sunroom entrances, and private fenced yards. The unfinished attic lofts in each unit, about 550 sq. ft., provide the possibility of adding a 4th bedroom or creating additional living space. The basements are also unfinished and accessible through separate side entrances, making them ideal for future conversion into self-contained units. 495 Mary Street: currently tenant-occupied, showcases newer windows, heated bathroom floors, and a finished laundry room, maintaining its cozy and classic charm. 497 Mary Street: has been meticulously renovated down to the studs, featuring 1.5 bathrooms, new windows, updated plumbing & electrical, granite countertops, and 5pc brand- new stainless steel appliances. The modern updates blend seamlessly with the homes welcoming atmosphere, complemented by a new walkway. Situated just minutes from the highway, shopping, and downtown Woodstock, 495497 Mary Street combines historic character with modern comforts and customization potential. Its a rare find, perfect for those seeking both charm and opportunity. Dont miss out on this unique investment! (id:54662)
RE/MAX Real Estate Centre Inc.
2317 Salem Road N
Ajax, Ontario
Welcome to Deer Creek Estates nestled just off Salem Rd on a serene cul-de-sac. **CHECK OUT THE VIDEO ** This custom-built luxury, 5 car garage, residence is a true gem set on an expansive 1.33-acre garden oasis with 2 rock waterfalls. Backing onto the 3rd hole of the prestigious Deer Creek Golf & Country Club, this property offers both privacy and picturesque views. With over 5,000 square feet of living space, this spectacular executive home features five spacious bedrooms & five well-appointed renovated bathrooms, making it perfect for families & entertaining alike. The main floor boasts hardwood floors, pot-lights and smooth ceilings throughout, creating an airy and sophisticated atmosphere. The heart of the home is the kitchen, designed for family gatherings and culinary adventures. It flows seamlessly into a bright solarium, ideal for morning coffee or casual dining, while the separate living and dining rooms provide a formal experience and the casual family room with gas fireplace ensures relaxation. A separate office completes this level, ensuring every detail has been thoughtfully considered. As you ascend the sweeping staircase to the second floor, you'll find four well-sized bedrooms, including a primary retreat featuring spectacular views of the grounds and a luxuriously renovated five-piece ensuite plus a walk-in closet, providing both comfort and functionality. The second floor also includes a renovated main bathroom and three additional generous bedrooms, perfect for family or guests. The walk-out basement is a standout feature, offering a sizeable in-law or nanny suite complete with two renovated three-piece bathrooms, providing privacy and convenience. For car enthusiasts, the rare five-car heated garage is a significant bonus, accommodating all your vehicles and providing extra storage space. Step outside to your own private resort-like backyard featuring a stunning Marbelite heated bromine pool with a stone waterfall feature and built in hot tub. (id:54662)
RE/MAX Rouge River Realty Ltd.











