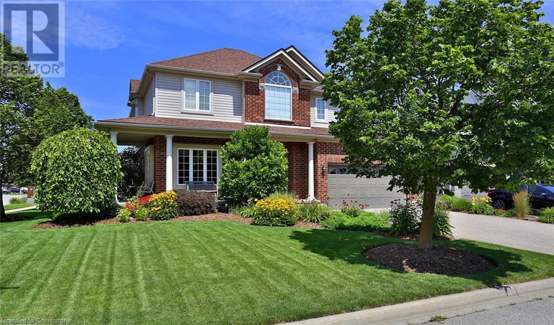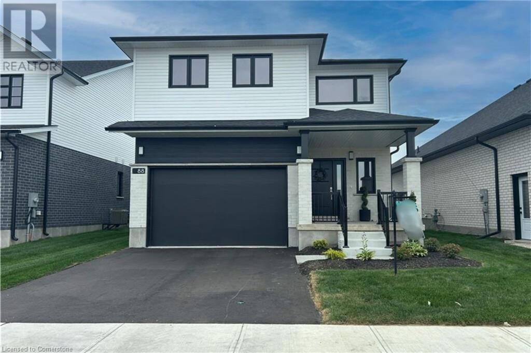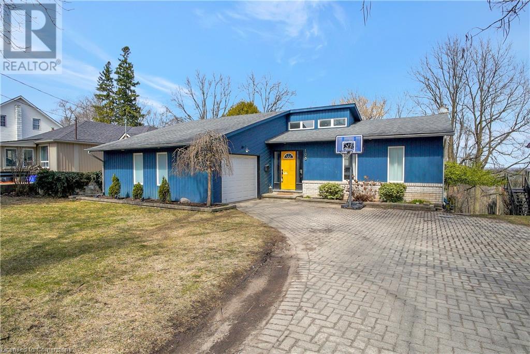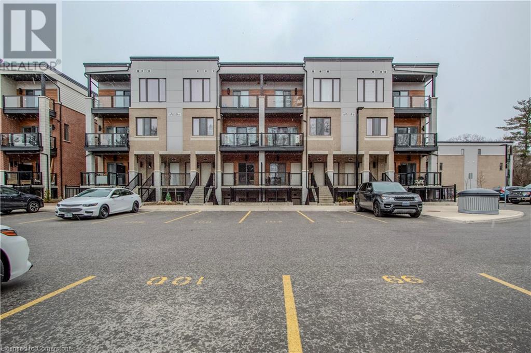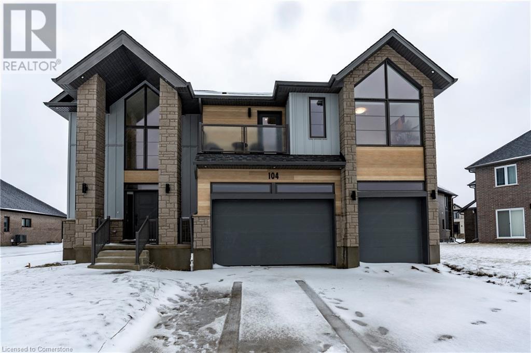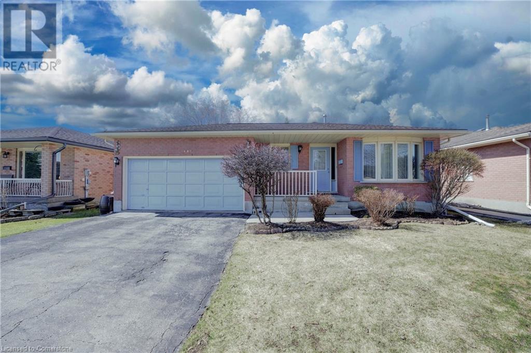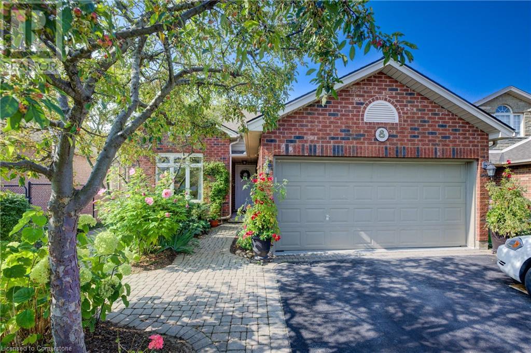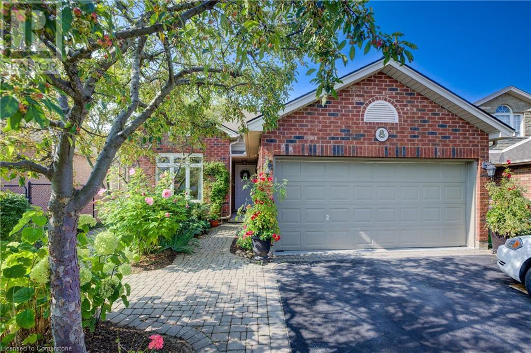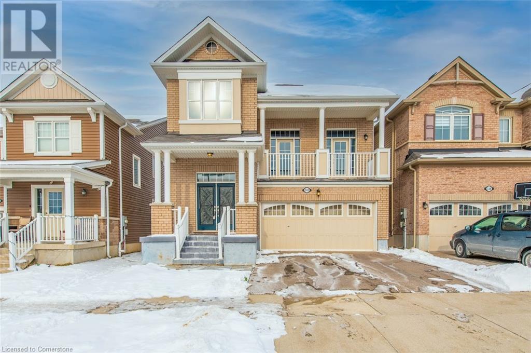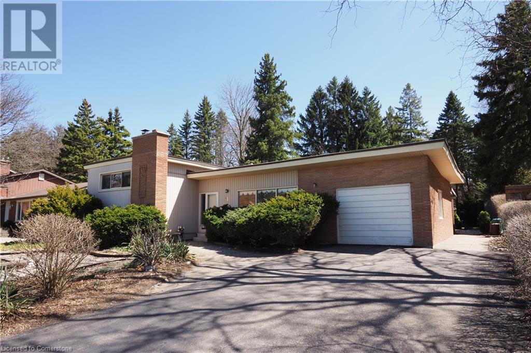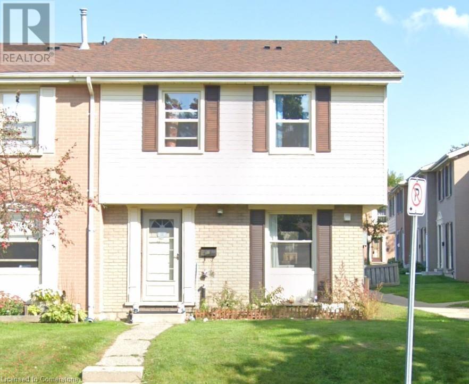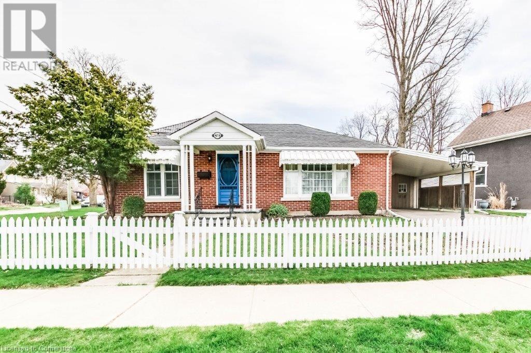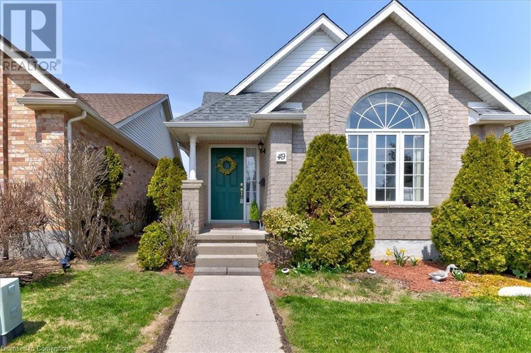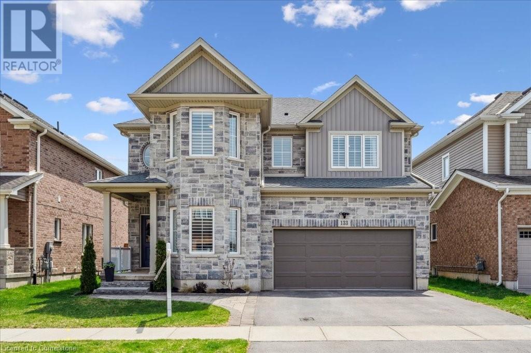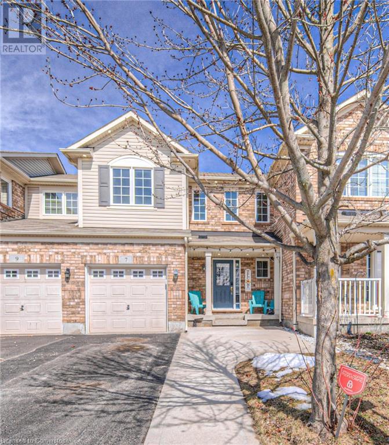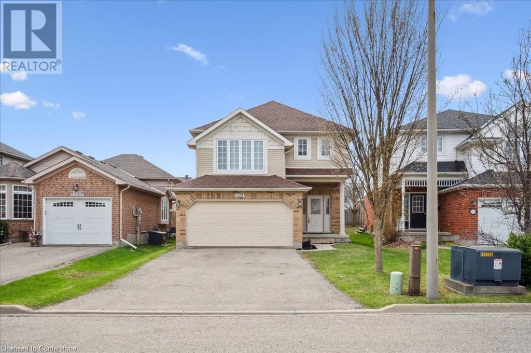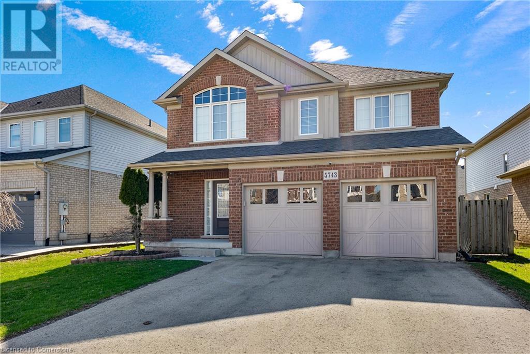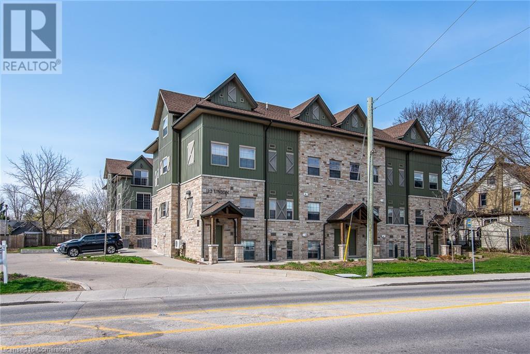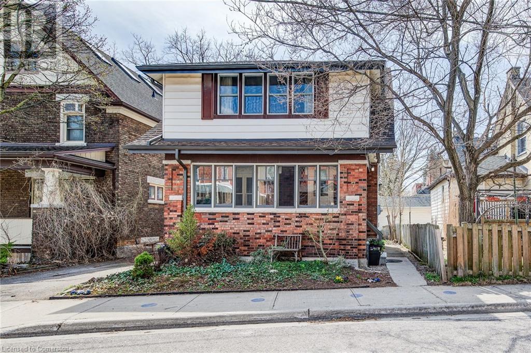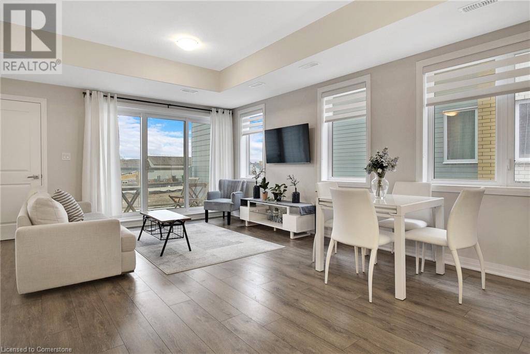30 Mcgarr Court
Guelph, Ontario
Step inside this immaculate and masterfully designed home, located in one of Guelph's most sought-after neighbourhoods. The grand foyer, with its soaring high ceilings, sets the tone for the elegance that awaits. With 4+1 generously sized bedrooms, 3.5 bathrooms, and an office and laundry room conveniently located on the main floor, this home is perfect for family living. The open-concept kitchen and dinette flow seamlessly into the expansive great room, which features a stunning cathedral ceiling and a cozy gas fireplace with access to an oversized deck for your summer BBQs. Also located on the main floor are separate living and dining rooms. With over 2,800 sq. ft. of living space across the main and second floors, this home provides ample room for everyone. The primary suite is a true retreat, featuring an immense walk-in closet, a 5-piece ensuite bathroom with spa-like finishes, and its own gas fireplace. Three additional spacious bedrooms and a beautifully appointed main bathroom complete the upper level. The basement includes finished office, den or a bedroom and a full bathroom, while the remaining space is ready for you to customize to your family’s needs. The property sits on a wide 60+ ft. lot, showcasing meticulously landscaped gardens that offer 3 seasons beauty. The long driveway, which easily accommodates 4 cars, lead to a double garage—perfect for both guests and family vehicles. This home is a perfect blend of comfort, style, and practicality, offering everything you need to create lasting memories in one of Guelph's most prestigious locations with parks, trails, schools within walking distance, dining and shopping. Some photos are from the last summer for you to visualize the beautiful gardens. Roof 2015, Furnace and A/C Oct 2023, freshly painted through out, some windows replaced Nov 2024, great room and office new floors. (id:59911)
RE/MAX Real Estate Centre Inc.
88 South Parkwood Boulevard
Elmira, Ontario
Why wait to build when you can move in now? Excellent value in this quality home built by Montgomery Homes in desirable Southwood Park in Elmira. This 4 bedroom, 2.5 bath home boasts over 2200 sq feet and checks all the boxes for a top quality new home. Quality and value with modern elegance as you step into the 2 storey foyer with neutral tile and huge closet. 9' ceilings on m/f, gorgeous open concept kitchen/dining/great room with hardwood floors, an abundance of pot lights, Chervin kitchen with large contrasting island and quartz countertops, stainless steel appliances included, w/out to future covered deck or patio(not included) from nice sized dining area. The laundry room (appliances included) and 2pc powder complete the main floor. Up the hardwood staircase from the 2 storey foyer is the second level with 3 nice sized bedrooms and a spacious primary suite w/ walk in closet and luxurious, striking 5 pc ensuite with freestanding tub, glass shower, double sinks and private water closet. The 4 pc main bath completes the upper level. All bathrooms feature Chervin cabinetry with floating vanities and quartz countertops. This stunning home is available to view and a quick closing is possible. Located in the South Parkwood area of Elmira, surrounded by nature trails, close to shopping and easy access to Waterloo, Kitchener & Guelph. Elmira has everything you need so once you are home you can enjoy small town living with all the amenities of the city. Beautiful parks, a splash pad, Rec Centre with arena, a pool, fitness centres, downtown shopping featuring quaint local boutiques and restaurants as well as larger grocery and hardware stores make this a wonderful, friendly community to call home. Next phase underway. Get into this beauty before prices increase in next phase. Call your Realtor today to see this exceptional home! (id:59911)
Peak Realty Ltd.
265 Westcourt Place Unit# 1101
Waterloo, Ontario
**OPEN HOUSE SAT. MAY 3 & SUN. MAY 4 from 2-4pm** 2 CAR PARKING + 3 BEDROOMS, 2 bath, renovated unit is a must see with over 1,550 sq. ft. of living space. Remodelled in 2016 with new flooring throughout the home, kitchen, mechanics (A/C & furnace), french doors and sunroom windows in 2018. This home is great for a couple with plenty of amenities at your fingertips! Walking through the front door you find yourself in the front foyer leading to the dining room and large living room. The kitchen boasts great light and has stainless steel appliances. The massive sunroom looks out over the neighbourhood with floor to ceiling windows and connects the kitchen, living room and master bedroom. The master bedroom has wall to wall closets and a 3 piece ensuite. This unit also offers a main 4 piece bathroom and 2 additional bedrooms with one leading to a North facing balcony. The condo fees of $831.00 per month include Common elements, ground maintenance, parking and water. The Beechmount building has many amenities including – exercise room, guest suite, games room, party room, indoor/outdoor car wash and visitor parking! This unit has TWO underground parking spots, plus an additional storage locker. This neighbourhood is situated close to University of Waterloo, Waterloo Park, Westmount Golf & Country Club, Public Transit and Uptown Waterloo. Who could ask for more than this ideal location? (id:59911)
Keller Williams Innovation Realty
108 Blenheim Road
Cambridge, Ontario
Welcome to 108 Blenheim Rd, an exceptional home located in the highly sought-after West Galt area of Cambridge. This beautifully designed residence features five spacious bedrooms, including two with their own ensuite, providing ample room for family and guests. The spacious main floor boasts an inviting eat-in kitchen, a large dining room perfect for gatherings, and an oversized living room that creates an ideal setting for entertaining or relaxing with loved ones. Thoughtfully designed to maximize natural light, this home is filled with an abundance of windows that illuminate the interiors with warm, inviting sunlight. The walkout basement is a standout feature, offering easy access to the stunning outdoor space and effortlessly blending indoor and outdoor living. The lower level also includes additional living space, featuring a generous-sized recreation room that is versatile enough for various activities, from movie nights to playtime for children. Outside, the property spans just under half an acre of land, complete with mature trees that provide a sense of privacy and seclusion. The expansive backyard is a true retreat, ideal for enjoying morning coffee on the patio or hosting summer barbecues. A single car garage offers secure parking and additional storage, complementing the home’s functional layout. Notably, 108 Blenheim Rd is just a short walk from downtown Galt, where you can explore a variety of shops, cafes, and restaurants, enhancing the vibrant community life. Furthermore, beautiful walking trails along the Grand River are easily accessible, perfect for outdoor enthusiasts who enjoy nature and scenic views. This home presents the perfect blend of space, comfort, and an ideal location. Don’t miss the opportunity to make this stunning property your new home in a community that truly has it all! (id:59911)
RE/MAX Twin City Realty Inc. Brokerage-2
25 Isherwood Avenue Unit# G105
Cambridge, Ontario
Brand-New 3-Bedroom, 2-Bathroom Townhouse Condo with Private Patio! Stunning, brand-new townhouse condo featuring 3 spacious bedrooms, 2 full washrooms, and 9-ft ceilings throughout. The primary bedroom includes a walk-in closet and a full ensuite bath, while two additional sizable bedrooms come with closets and share the second full washroom. The modern kitchen boasts a large island, ample cabinet space, stainless steel appliances (fridge, stove, dishwasher, microwave), granite countertops, and a convenient in-unit washer and dryer. The bright living room features glass sliding doors, allowing for plenty of natural light. Located in a prime area, this home is in close proximity to Cambridge Centre Mall, schools, the Grand River, Downtown Cambridge, and Cambridge Memorial Hospital, with easy access to Highway 401 for a quick commute. It’s also just a short drive from Kitchener-Waterloo universities, colleges, major employers, restaurants, shopping, and nightlife. (id:59911)
Homelife Power Realty Inc.
104 Dempsey Drive
Stratford, Ontario
Stunning 2023 Built Luxury Home, is truly one-of-a-kind. This breathtaking house is approximately 3000 home features 4 beds and 3.5 baths with a spacious layout on each level. The Exterior Of the Home Features All Brick, Stone and Batten Board Finishes With a Triple Car Garage . The Main Floor Offers 9Ft Ceilings , Beautiful Engineered Hardwood and Ceramics Throughout. The Gorgeous Kitchen Features Large Island, Beautiful Backsplash , Decorative Hood Fan and Cambria Quartz Countertops with plenty of natural light throughout the home! Convenient Access to the patio through the kitchen. Main Floor Laundry Is Upgraded With Base Cabinets.Second floor has offers 4 spacious Bedrooms each with good size closet & bathroom, Master Bed features Walk-in closets and 5 Pc Ensuite. Second floor also have beautiful outside view overlooking the Pond. The basement offers great potential with a large unfinished space, and a 3 pc rough-in. It is located approximately 30 minutes from Kitchener/Waterloo and offering a flexible closing date, this two years old home caters to your lifestyle. With meticulous attention to detail, The Capulet provides a sophisticated living environment where modernity harmoniously meets the tranquility of nature, making it your dream home come to life. (id:59911)
RE/MAX Real Estate Centre Inc.
489 Northlake Drive
Waterloo, Ontario
Your Dream Home Awaits! Welcome to 489 Northlake Drive, a 4-level Backsplit in the highly desirable, family-friendly neighborhood of Lakeshore North. Ideally located near top-rated schools, this home offers the perfect blend of comfort, space, and convenience. With over 2000 sq/ft of finished living space, this home features 3 spacious bedrooms, 2 full bathrooms, and a 2-car garage with room for an additional 2 vehicles in the driveway. As you step inside, you'll be greeted by a warm and inviting entryway that leads to an open-concept main floor. The bright and airy living room, highlighted by a beautiful bay window, fills the space with natural light. The adjacent dining area is perfect for family gatherings, making it ideal for entertaining during the holidays. The eat-in kitchen is a true highlight, offering a convenient walkout to a massive deck — perfect for cooking, dining, and summer BBQs! Upstairs, you'll find all three well-sized bedrooms, a convenient linen closet, and a 4-piece bathroom. The next level features a cozy and expansive family room with gas fireplace, plus a convenient 3-piece bathroom. The lower level offers a bonus rec room, along with a 4th bedroom for additional flexibility. This home is located just minutes from top schools, shopping, parks, walking trails, universities, and the Laurel Creek Conservation Area. Enjoy easy access to major highways, the Farmer's Market, dining, and all the amenities that make Lakeshore North one of the most sought-after communities in the area. Don’t miss out on the chance to make this exceptional property your forever home. Schedule your viewing today! (id:59911)
RE/MAX Twin City Realty Inc.
11 Glen Park Crescent
Kitchener, Ontario
~OPEN HOUSE - SUNDAY, MAY 4th, 2:00 - 4:00 PM~ Prepare yourself to be wowed by this unexpected GORGEOUS raised bungalow with saltwater pool on a large lot! This beautifully designed home combines modern elegance with functional living, making it perfect for families and entertainers alike. The principal area is truly magazine-worthy, showcasing a design that maximizes style and comfort in every corner. As you step inside, you’ll be greeted by an open-concept main floor that seamlessly connects the living room, dining area, and kitchen—ideal for gatherings and daily living. The bright and airy space is enhanced by contemporary finishes, including a breakfast bar, a feature wall with electric fireplace and mantle, sleek quartz countertops and stylish black steel appliances. This home includes three spacious bedrooms and two well-appointed bathrooms. The main bathroom is truly a showstopper, featuring a double sink, a walk-in glass shower, and a double vanity adorned with chic gold accents and stylish wallpaper. The lower level space is well thought-out with a convenient mudroom attached to the walk-in garage which helps keep a busy household organized. You'll find a large recreation room- flex space, perfect for family movie nights, working from home or entertaining friends, along with an additional finished storage space, a second renovated bathroom, and the laundry area. Step outside to discover the highlight: a private treed lot that is perfect for outdoor fun! The kitchen walkout leads to an amazing fully fenced backyard oasis featuring the saltwater pool, gazebo and surrounded by ample flat yard space for kids and fur babies to play. Whether you’re hosting summer barbecues or enjoying a quiet evening under the stars, this outdoor space will be your personal retreat. This is truly a home that must be seen to be appreciated. (id:59911)
RE/MAX Twin City Realty Inc. Brokerage-2
110 Fergus Avenue Unit# 103
Kitchener, Ontario
Stop! You’ve got to see this bright and beautiful 1 bed+den condo with low fees, tons of space, private entrance, and walkout terrace! This welcoming unit boasts an open floorpan with lots of living space, an upgraded kitchen featuring a custom island and quartz countertops, a perfect home office den area, private bedroom, and spacious 4 pc bath. In-suite laundry & tons of storage, plus your parking spot is right outside your terrace door! Extra bonus: The seller will pay your first 3 months of condo fees with a successful offer. Call your realtor today to book a showing before it’s gone! (id:59911)
RE/MAX Solid Gold Realty (Ii) Ltd.
245 Bishop Street Unit# 59
Cambridge, Ontario
Rivers Edge is one of the best well run condominiums in the city. Welcome to 245 Bishop Street South, unit #59. This executive style townhome complex backs onto the Grand River. Step out your door and enjoy the trails that run along the river. A few minutes walk to the downtown area that offers restaurants, banks, pharmacies, clothing stores and more. It's (Preston) Cambridge's best secret. A full downtown area that services Preston. Exit out the patio door from the dining area to enjoy your morning coffee or evening beverage on your tranquil private balcony that is 17' long. The main level features an eat in kitchen, open concept living room and dining area and 2 piece bathroom. The upper level features a large primary bedroom with wall to wall closets and access to a 4 pc ensuite privilege bathroom and another good sized bedroom. Midway between there is a landing that is a sitting room but would make a great office or gaming area. The lower level is where the furnace, water softener (owned), water heater (rental), laundry sink, washer, dryer and a great sized crawlspace for storage is located. Visitor parking is directly outside unit #59. There is more at the rear of the building. Note what is included in the condo fees: Building insurance, building maintenance, C.A.M., common elements, doors, windows, water, roof, ground maintenance/landscaping, parking, private garbage removal, property management fees and snow removal. Included in the sale are: fridge, stove, washer, dryer, over the range microwave, water softener and blinds. These are in good working order but being sold as is. (id:59911)
Red And White Realty Inc.
314 Apple Hill Crescent
Kitchener, Ontario
What a beauty! This fantastic Mattamy built Primrose model sits on a premium pie lot on a family friendly crescent in Williamsburg Woods South. Meticulously maintained, offers 3 plus 1 bedrooms, 3.5 bathrooms, an open concept main floor, 9' ceilings, 8' tall doors, solid wood staircase and plank flooring. The Great room features modern 3 sided remote controlled electric fireplace, large window. The Kitchen cabinets were extended allowing for lots of storage and prep space, granite counters, an island perfect for breakfast and meals on the go. Built-in microwave/hood, stainless steel appliances, subway tile backsplash and a spacious dinette area. Conveniently located on the main floor is the Laundry and 2 piece Powder room. The upper level offers 3 generously sized Bedrooms including Primary with 4 piece Ensuite and his & hers walk-in closets. The upper Loft has a vaulted ceiling and could be closed for a 4th bedroom. Recently professionally finished basement features modern styling, electric fireplace, built-in cabinets with sink, mini fridge and microwave. The lower 3 piece Bath features a walk-in shower. There is an Office/Bedroom too. The sliders from the Dinette opens to 28' x 12' deck and built-in wood gazebo, and offers beautiful evening sunsets. The yard is wide (75 ft across the back), fenced & landscaped, and the path leads to nature trails. Carpet-free, smoke & pet-free home. Recent updates includes the finished basement (2024) including all new basement windows and new tankless water heater (owned), 200 amp breaker panel, reverse osmosis water treatment (2022), exterior security 4 camera recording system, ducts cleaned (2024). Great location close to shopping, restaurants, schools, hiking trails (Trillium Trail & Huron Nature area & RJ Schlegel Park within walking distance), close to 401 & Highway 7 & 8. Perfect for those looking for a family home!. (id:59911)
RE/MAX Twin City Realty Inc.
364 Stanley Street
Ayr, Ontario
Welcome to this impressive Ayr home, where small-town charm meets modern luxury. Situated in a peaceful neighborhood, this spacious 4-bedroom, 3-bathroom home is perfect for growing families & those who love to entertain. The gracious, covered front porch stretches the length of the house & is the perfect place to watch the day go by, beverage in hand. The chef-inspired kitchen is a showstopper featuring an abundance of elegant custom cabinetry, sleek quartz counters, farmhouse sink, a massive island &, of course, topnotch appliances including a built-in double oven, countertop gas range, beverage fridge, dishwasher & side by side 36-inch Thermador fridge/freezer seamlessly hidden behind custom cabinetry. This kitchen is simply a dream for both cooking, entertaining & casual dining. The kitchen overlooks the cozy family room, complete with a gas fireplace & built-in custom cabinetry. The main floor also includes a formal living room, laundry room, powder room, plus a games room large enough for a pool table & bar. Upstairs, the expansive primary suite is a true sanctuary, featuring an ensuite bath with whirlpool tub & separate shower, along with a walk-in closet/dressing room spacious enough to house even the most extensive wardrobe. Three more generous bedrooms & a 5-piece family bath complete this level. The finished basement is the ultimate spot for family movie nights or game days, with heated slate floors for added comfort. This level also offers ample storage space, & a rough-in for a future bathroom. Outside, both the front and backyards are beautifully landscaped. The backyard patio features a built-in BBQ – perfect for entertaining or relaxing on warm summer nights. The 2-car garage and large driveway offers plenty of parking space & easy entry to the basement level of the home. All of this plus a convenient location close to the charming amenities in the peaceful village of Ayr. Don’t miss out on this exceptional home – schedule your viewing today! (id:59911)
Royal LePage Wolle Realty
8 Munroe Crescent
Guelph, Ontario
Welcome to 8 Munroe, nestled on a quite crescent in a highly sought-after neighborhood. Backing onto greenspace and trails, this versatile property offers 3 spacious bedrooms and 2.5 bathrooms upstairs, plus a vacant walk-out accessory apartment with 1 bedroom + den downstairs. Enjoy over 1900 sq ft of above-grade living space, featuring the formal rooms at the front of the layout and open concept design at the rear. The kitchen includes stone countertops, backsplash, new stove (2023) and views to the lush backyard. The living room opens to an elevated composite Trek deck (2018) with glass railings, offering seamless views to the tranquil greenspace featuring perennials and two apple trees. This space is complete with a gas BBQ hookup for outdoor entertaining. The cozy fireplace (2018), powder room and refinished hardwood floors (2024) finish off the main level. The second floor includes three spacious bedrooms, including a primary suite with a beautifully renovated ensuite bath. The fully equipped walk-out basement apartment has soundproofed ceilings, updated cupboards (2016), newer appliances (2020),and in suite laundry, providing both comfort and privacy. Recent upgrades include 50-year shingles (2016), furnace and AC (2016), water softener (2016), hot water heater (2019), and attic insulation (2023). Please request a copy of our feature sheet for a detailed list. From your secluded backyard, step onto the trail network that will lead you to Gosling Gardens through to Preservation Park. Ideally situated near most amenities including grocery stores, restaurants, South End Community Centre (coming soon), Schools and Guelph Bus Route #99 Mainline with frequent service to the University and downtown. Don’t miss the opportunity to own this exceptional home in a prime location! (id:59911)
Peak Realty Ltd.
8 Munroe Crescent
Guelph, Ontario
Welcome to 8 Munroe, nestled on a quite crescent in a highly sought-after neighborhood. Backing onto greenspace and trails, this versatile property offers 3 spacious bedrooms and 2.5 bathrooms upstairs, plus a vacant walk-out accessory apartment with 1 bedroom + den downstairs. Enjoy over 1900 sq ft of above-grade living space, featuring the formal rooms at the front of the layout and open concept design at the rear. The kitchen includes stone countertops, backsplash, new stove (2023) and views to the lush backyard. The living room opens to an elevated composite Trek deck (2018) with glass railings, offering seamless views to the tranquil greenspace featuring perennials and two apple trees. This space is complete with a gas BBQ hookup for outdoor entertaining. The cozy fireplace (2018), powder room and refinished hardwood floors (2024) finish off the main level. The second floor includes three spacious bedrooms, including a primary suite with a beautifully renovated ensuite bath. The fully equipped walk-out basement apartment has soundproofed ceilings, updated cupboards (2016), newer appliances (2020),and in suite laundry, providing both comfort and privacy. Recent upgrades include 50-year shingles (2016), furnace and AC (2016), water softener (2016), hot water heater (2019), and attic insulation (2023). Please request a copy of our feature sheet for a detailed list. From your secluded backyard, step onto the trail network that will lead you to Gosling Gardens through to Preservation Park. Ideally situated near most amenities including grocery stores, restaurants, South End Community Centre (coming soon), Schools and Guelph Bus Route #99 Mainline with frequent service to the University and downtown. Don’t miss the opportunity to own this exceptional home in a prime location! (id:59911)
Peak Realty Ltd.
342 Seabrook Drive
Kitchener, Ontario
This beautiful detached home in a highly desirable Kitchener neighborhood combines comfort, style, and functionality, making it a true gem for families. The residence boasts three spacious bedrooms, a versatile loft area perfect for family activities or a home office, and three full bathrooms, along with a convenient powder room on the main floor. The finished basement includes an additional bedroom with a full in-law setup, offering privacy and flexibility for guests or extended family. The upgraded kitchen features modern finishes, built-in appliances, and ample counter space, making it a dream for cooking enthusiasts. Natural light fills the home, creating a warm and inviting atmosphere. Situated close to schools, parks, shopping, and public transportation, this home is ideally located for family living. A portion of the garage has been converted into additional finished living space, which can easily be reverted if desired. Don’t miss the opportunity to own this fantastic family home – book your showing today! (id:59911)
RE/MAX Real Estate Centre Inc.
13 Marketa Crescent
Kitchener, Ontario
You will LOVE this bright and sunny prairie-style home on a quiet street. Located on a premium private landscaped lot and backing onto Georgian Park. Front yard landscaping is low maintenance and the double driveway easily fits four cars. The gorgeous sunroom addition off the kitchen has sliding doors to the backyard making it the perfect place to entertain this summer. The garage has been insulated and converted into a den and makes the perfect playroom, gym or office space. The main bathroom has heated floors and a tub with jets for relaxing after a long day. The lower level has a bright rec room with a fireplace and a built-in divider creates a bonus room and potential fourth bedroom. Plenty of extra storage in the crawlspace and built-in cupboards. Look for the special wall mural painted by a local artist. This well cared for home is just waiting for a new family to call it home! (id:59911)
Royal LePage Wolle Realty
52 Montcalm Drive Unit# 7
Kitchener, Ontario
Dont miss this 4 bed/3 bath spacious end unit located in the Heritage Park area of Kitchener. Spacious living room with big windows and sliding glass doors to the fully-fenced pet friendly back yard. The home features a carpet free main floor, updated electrical and new full basement bathroom with double sinks/large oversized walk in shower. This quiet area has schools, clinics and shopping within walking distance, and with easy access to highway. Low condo fees include assigned parking, and ful exterior maintenance. (id:59911)
RE/MAX Twin City Realty Inc.
419 Dover Street S
Cambridge, Ontario
Looking to get your first or right-size home? 419 Dover Street South is perfectly set up for you. The home has been well-maintained for the past 20 years and ready for your personal touch. With main-floor bed, bath, and kitchen and plenty of unfinished space in the basement to be utilized, there are plenty of possibilities. Located close to schools, trails, downtown Preston, and the 401; 419 Dover Street can be perfect for you! Car port in 2006 Driveway in 2007 Furnace in 2023 (id:59911)
RE/MAX Icon Realty
115 Nathan Court
Cambridge, Ontario
Welcome to this custom-built 4-bedroom, 3-bathroom home offering over 2,700 sq ft of above-grade living space, plus a fully finished basement. Set in a quiet, family-friendly cul-de-sac where pride of ownership is a hallmark, this home offers the perfect blend of space, comfort, and location. The main floor features a bright and airy layout with large windows, a spacious kitchen, formal dining area, and convenient main floor laundry. Step out to the brand new deck and enjoy the large backyard — perfect for entertaining or relaxing in your own private outdoor space. Upstairs, you’ll find four generously sized bedrooms, including a serene primary suite with ensuite bath. The finished basement offers flexibility for a rec room, home office, gym, or media space. Located just minutes from top-rated schools, scenic walking trails, an award winning golf course, and all major amenities — this home checks all the boxes for lifestyle and location. (id:59911)
Shaw Realty Group Inc.
64 Linnwood Avenue
Cambridge, Ontario
Freehold, semi detached home with oversized 13x28' insulated shop/garage with hydro, centrally located in East Galt/Alison Park area. Easy access to Franklin and Dundas and amenities, parks, downtown Galt, hospital and schools close by. Separate side entrance makes it possible for in-law / mortgage helper downstairs, (basement area includes a bonus room currently used for storage). Lots of parking, double driveway. Fully fenced private back yard. Looking for a property with a shop? Look no further :) Open floorplan and cozy family room below. Good sized bedrooms and bath above. Spacious eat in kitchen. Opportunity for 2nd bathroom, (drain is there). HVAC system recently updated to include a Carrier 40MHH high wall ductless heating/cooling system, updated, efficient, supplemental baseboard heaters and supplemental gas fireplace. Updated top to bottom in 2011/2012 including permitted garage, built to code. Owned water softener and Reverse Osmosis water treatment system with new filters included. Appliances included, closing flexible, (id:59911)
RE/MAX Real Estate Centre Inc.
461 Columbia Street W Unit# 49
Waterloo, Ontario
DISCOVER a remarkable living experience with this elegant bungalow/two-storey condo, meticulously designed for comfort, functionality, and a high-quality lifestyle. Perfect for single families, multi-generational living, or downsizers, this home offers fantastic features and a prime location in Waterloo's thriving Beechwood neighborhood. Nestled in the heart of the community, this property boasts proximity to esteemed universities, hospitals, and the YMCA. Enjoy easy access to scenic trails, the Laurel Creek Reservoir, COSTCO, and a public library. A vibrant local atmosphere provides numerous dining options and recreational activities for all ages. As you enter the condo complex, a sophisticated and welcoming entrance sets a lasting impression. Inside the unit, the living room welcomes you with vaulted ceilings, large windows, and abundant natural sunlight. The ground floor features two spacious bedrooms, including a large master suite. one main bathroom, dining room. The second floor offers a light-filled bedroom, a bathroom, and a versatile loft-like space, perfect for relaxing or working from home. The finished basement is an ideal retreat, complete with a recreation room, den, a cozy gas fireplace, and a 2-piece bathroom. Additionally, the main floor hosts a laundry room with convenient access to the detached garage via the back door. This standalone garage provides secure parking, with visitor parking available right in front of the unit. Upgrades include Roof Shingles (replaced in 2015), a Furnace and a Hot water tank (replaced in 2023, owned). Don’t miss the opportunity to make this exceptional property your home—schedule a viewing today! (id:59911)
Solid State Realty Inc.
133 Eaglecrest Street
Kitchener, Ontario
Welcome to your dream home! This stunning 2,800 sq ft residence, with its striking stone-front façade and maintained landscaping, offers the perfect blend of timeless elegance and modern comfort. Step inside to discover a welcoming foyer that flows into an open-concept main level, where gleaming hardwood and ceramic tile carry you through a spacious living area, formal dining room, and a dedicated home office—ideal for both work and study. The heart of the home is the gourmet kitchen, featuring stainless-steel appliances, quartz countertops, a generous island, and seamless sightlines into the living room—perfect for entertaining family and friends. Retreat to the luxurious primary suite, complete with a spa-inspired ensuite bath featuring dual vanities, a shower, and a deep soaking tub. His-and-her walk-in closets ensure abundant storage and effortless organization. Three additional well-appointed bedrooms and second full bathroom, each thoughtfully outfitted with modern fixtures and finishes. Upstairs, a spacious second-floor family room provides a cozy spot for movie nights or casual gatherings. You’ll also find the convenience of a second-floor laundry room, making household chores a breeze. Outside, enjoy morning strolls on the nearby trails or afternoons picnicking in one of the adjacent parks. Excellent schools and a wealth of shopping, dining, and recreational amenities are just minutes away, ensuring the perfect balance of serenity and convenience. Don’t miss your chance to make this exceptional property your own—schedule your private tour today! (id:59911)
Peak Realty Ltd.
7 Abbott Crescent
Cambridge, Ontario
Welcome to 7 ABBOTT CRES Stunning 3 Bed 2.5 Bath Freehold Townhome for Sale in Highly Sought after Neighborhood in Hespeler Milpond community. Featuring an attached garage, Open Concept Main Floor has Hardwood Floors, Large size Kitchen with Breakfast Bar and Backsplash and Tile floor. Bright ,Spacious main floor and Good size fully fenced backyard for your out door parties and get to gathers or entertain friends. The second level features a primary bedroom with a gorgeous 4-piece ensuite and walk in closet, 2 more spacious bedrooms and a second 4 piece bath. Spacious Basement needs your personal touch to finish as per your preferences. .Nestled close to , walking trails, Grand River, Hespeler down town, schools and steps away from restaurants, shopping, Transit and all amenities! This home is Facing to beautiful Park!! Great Family Friendly Location! (id:59911)
RE/MAX Twin City Realty Inc.
574 Windjammer Way
Waterloo, Ontario
Welcome to a quality-built family home in one of Waterloo's most desirable neighborhoods. Well maintained detached house with almost 2000 square feet plus a finished basement with a current in-law suite with a separate entrance. Once you enter the house you will be greeted with spacious foyer leading you to a large living room/dining combined area perfect for entertaining. A bright kitchen with a dinette leads to a large deck and fully fenced backyard. A bonus feature of this home is a second family room with high ceiling and large window which allow a lot of natural light. Large principal bedroom with walk-in closet and 3pc ensuite, 2 more generous size bedrooms, 4pc main bath with a corner tub and conveniently located laundry conclude the 2nd level. The fully finished basement features an in-law with a separate side entrance featuring a large rec room, a bedroom and 4pc bathroom. There is a transferable permit from the City of Waterloo for an accessory apartment in the basement. Very well kept, close to excellent schools, parks, golf course, RIM Park, Conestoga mall, plazas, highway and all amenities. Roof shingles were replaced 2018 and the furnace has been serviced yearly. Rough-in gas fireplace and central vac. This house is just waiting for your personal touch to call it a home. (id:59911)
RE/MAX Real Estate Centre Inc. Brokerage-3
601 Parkview Crescent
Cambridge, Ontario
Welcome to this beautifully updated and meticulously maintained 3-bedroom, 1.5-bathroom fully finished freehold townhouse. Featuring modern colours throughout, a carpet-free main floor, and cozy, tasteful newer carpeting in the bedrooms, this home offers comfort and style at every turn. The laundry room received a fresh new floor in 2023, and the fully finished basement was updated with new carpet and stylish shiplap in 2024. Over the years, this home has seen many major upgrades, including a new kitchen, updated bathrooms, a new roof (2018), new insulation, updated wiring (with the basement fully copper-wired and the remainder of the home’s aluminum wiring professionally retrofitted to ESA standards), and newer windows and exterior doors. Outdoors, you’ll find even more to love with a newly built deck (2022) — perfect for relaxing or entertaining — and a handy storage shed (2021) that adds valuable storage for all your needs. The driveway, newly paved with asphalt in 2024, has been widened to fit FOUR vehicles — no juggling cars here! Bring your pickup, SUV, and still have room for two smaller cars. Economical hot water radiant heating keeps this home warm and efficient. A stainless-steel intake and output manifold was installed, allowing the water heater to separately manage the hot water required for the house fixtures from the water used to heat the house, resulting in minimal gas and electricity usage and significantly lower utility costs. Location is key — just 2 minutes to Highway 401 and Highway 8, and 5 minutes to Highway 24 — making it a commuter’s dream! Whether you're searching for your first home or an excellent investment property sure to attract quality tenants, this exceptional opportunity is ready and waiting for you to make it yours! (id:59911)
Red And White Realty Inc.
527 Chancery Lane
Waterloo, Ontario
Welcome to Chancery Lane in the Heart of Laurelwood – A Rare Original Owner Home! Nestled in one of Waterloo’s most sought-after family neighborhoods, this lovingly maintained 2-storey home is hitting the market for the very first time. Offering the perfect blend of comfort, location, and potential, it features 4 spacious bedrooms, 2.5 bathrooms, and a roughed-in bath in the basement—ideal for growing families. Step inside to find sun-filled rooms with large windows throughout, and unwind on the charming wrap-around porch—your new favorite spot for morning coffee or winding down in the evening. The large backyard provides ample space for kids to play, garden projects, or entertaining family and friends. Upstairs, enjoy the convenience of a second-floor laundry room and all 4 bedrooms on one level. The unfinished basement is ready for your customization and future expansion. Located within walking distance to top-rated schools, scenic walking trails, and neighbourhood parks, plus just minutes to the University of Waterloo and Wilfrid Laurier University, this home truly has it all. Floor plans attached (iguide) (id:59911)
RE/MAX Twin City Realty Inc. Brokerage-2
RE/MAX Twin City Realty Inc.
5743 Jake Crescent
Niagara Falls, Ontario
Welcome to one of the most sought-after crescents in the city super family-oriented, with a beautifully landscaped exterior featuring mature trees, a covered deck, and stunning outdoor living spaces that truly set this home apart. Nestled in the heart of Niagara Falls prestigious Fernwood Estates, this stunning 5+1 bedroom, 3-bathroom home offers the perfect balance of charm, space, and style. Step inside to a bright open-concept layout where the living, dining, and kitchen areas flow seamlessly ideal for both everyday living and entertaining. The kitchen is a true standout, featuring granite countertops, warm oak cabinetry, and not one, but two pantry rooms for all your storage needs. Walk out to a large covered deck perfect for summer BBQs or relaxing in the shade. The backyard is a true retreat, fully fenced and beautifully landscaped with lush greenery and stone features perfect for outdoor entertaining and peaceful evenings. Rich hardwood flooring runs throughout, adding warmth and character to every room. A convenient main floor laundry room keeps day-to-day tasks simple. Upstairs, you'll find five generously sized bedrooms and a versatile office space, ideal for working from home or quiet study time. The spacious primary suite is a peaceful retreat, complete with his and hers walk-in closets and a private 4-piece ensuite. The finished basement adds even more living space with a large recreation room, an additional bedroom, and a rough-in for a fourth bathroom offering flexibility for future customization. Located in a top-rated school district with easy access to parks, amenities, and major highways, this home offers both luxury and convenience. (id:59911)
Exp Realty (Team Branch)
232 Dartmoor Crescent
Waterloo, Ontario
How cute is this enchanting Cape Cod style home?! With 3 bedrooms, 3 bathrooms (2 full), and finished on all levels, there's room for everybody! The spacious primary bedroom features a large closet and cheater access to the beautifully refreshed main bath with a Bathfitter makeover (2022). The finished basement and rec room adds extra space that can be used for a variety of needs, such as a home office, extra bedroom, exercise room/gym and more. There's also a 3-piece bathroom - great for guests or growing families. Not only is this ideal family home in a wonderful location, it's loaded with energy efficient upgrades and modern systems, including a brand new heat pump for heating and cooling (2024), a hybrid water heater (2023), a Heat Recovery Ventilator (HRV, 2020), and new attic insulation with an impressive R60 rating (2019). A new roof (2024), as well as a newer water softener, washing machine, and dishwasher, add further peace of mind. Step outside to a private backyard that features a walk-out deck, a deep yard for the kids to play, and even a detached garage, for parking or hobbies. The professionally designed and landscaped yard includes a selection of fruit and ornamental trees such as Oak, Crab Apple, Empire Apple, Cherry, Peach, and two Japanese Lilac trees - showcasing beauty throughout the seasons. All of this is situated within walking distance to schools, parks, and shopping, and just minutes from the expressway and Uptown Waterloo. Be sure to explore the Virtual Tour link for a walkthrough experience, and detailed floor plans. Don't delay, contact your Realtor and book a viewing today! (id:59911)
RE/MAX Twin City Realty Inc.
38 Branwood Place
Kitchener, Ontario
Tucked away on a quiet CUL-DE-SAC in a friendly, family-oriented neighbourhood, this beautifully maintained 4-BED, 3-FULL BATH home offers over 2,500 sq. ft of finished living space—perfect for large families, multi-generational living, or hosting guests. An in-ground pool AND additional side-lot greenspace where the kids can play make this a great fit for young, active families. Step inside and feel instantly at home with a bright and spacious layout, fresh updates throughout, and thoughtful touches. Upstairs you will find 3 spacious bedrooms. The primary bedroom features an ensuite and a large balcony overlooking the pool. Brand new carpet has just been installed throughout (2025). The main level(s) feature upgraded trim and mouldings with 2 cozy gas fireplaces, one in the front formal room and one in the family room. The bright 4th bedroom could also be used an office, guest room or gym. This level features another full bathroom including laundry facilities. The fully finished basement has been completed with new carpeting and paint (2023). Features include a THIRD gas fireplace, wet bar, murphy bed and a huge storage area. This is a multi-use space that is perfect for extended family or for teens to hang out with friends. Outdoors, find an in-ground pool and a charming pool house complete with a 2-piece bath. Yard maintenance is easy in the summer with an irrigation system. Winter maintenance is also a breeze with no sidewalks to shovel. Additional features include an owned water softener (2021), owned water heater (2015), upgraded pool equipment (pump 2024, liner & sand filter 2022, heater 2023), additional attic insulation (2024), PEX plumbing in the basement (2023). All of this in a prime location near highways, Cambridge, Guelph and local amenities. Don't miss this opportunity to get into a desirable neighbourhood, in a fully finished, large, move-in ready home. This is more than a house—it’s a lifestyle. (id:59911)
Royal LePage Wolle Realty
82 Glendale Road
Kitchener, Ontario
Two words, see it! Once in a while a home on that street comes available. The one that’s famous for its tree lined blossoms in the spring. This is no ordinary home, larger that it appears from the street, it is sure to impress. The updated kitchen with ample counter and storage space is designed for those who like to cook and entertain at the same time, open to the living / dining room combination, lots of room for meals with family and friends. Large bright bay window, unique decorative niche, breakfast bar, highlight this living space. Three upper-level bedrooms, spacious primary can easily accommodate a king sized bed, large closet space. The huge dramatic great room is sure to impress, soaring ceilings, striking angel stone gas fireplace and skylights. The lower level features a large rec room, perfect for a pool table, additional rec room, 4th bedroom or office, separate office. Main bath renovation, tile, vanity, flooring lighting, fixtures, 2nd lower level bath. Other features include, updated flooring, renovated laundry, all appliances, lovely front porch, side deck off the kitchen with composite decking is a summer hideaway, updated windows, oversized double car garage 23ft x 19ft, garage door openers, plenty of rooms for cars, toys and tools. Room for 5 vehicles. No car shuffle here. Triple concrete driveway with room to expand. New front and side doors. Exceptional location walking distance to the Kitchener Auditorium, shopping , dining, dog park, easy highway access. Schools , groceries, places of worship, a walkable community. Book your showing today so you don’t miss this terrific opportunity. (id:59911)
RE/MAX Twin City Realty Inc.
175 Cedar Street Unit# 6
Cambridge, Ontario
Welcome to Unit 6 at 175 Cedar Street – an end unit townhouse in the sought after Woodlands concepts. Here are the top 5 things you'll love about this home: 1) IDEAL FOR FIRST-TIME HOME BUYERS, EMPTY NESTERS AND INVESTORS – A versatile layout in a well-managed complex makes this end unit townhome a smart move for any stage of life. 2) FUNCTIONAL AND SPACIOUS LAYOUT – Enjoy 3 generously sized bedrooms, 2 bathrooms, a separate dining area, finished rec room with rough-in for a third bath, and ample storage. 3) PRIVATE OUTDOOR SPACE – Mature trees offer a peaceful setting in the partially fenced backyard, perfect for BBQs and relaxing in the summer. 4) RECENT KEY UPGRADES – Features an updated furnace (2023) and a new AC (2024) 5) WALKABLE AND CONVENIENT LOCATION – Just steps from a full plaza (Sobeys, Tim's, Dollarama, etc.), local transit, schools, trails, and the vibrant Gaslight District. Book your showing today! (id:59911)
Shaw Realty Group Inc.
19 Simmonds Drive Unit# 5
Guelph, Ontario
It is the essence of luxury and one of the best of Guelphs high-end offerings. This private enclave of bungalows known as Privada are located in the north end, surrounded by greenspace, a premium trail system, and minutes from Guelph Lake, where you can enjoy fishing, swimming, and kayaking. This 1825 square foot end-unit bungalow has a tasteful stone exterior, a double car garage, and a finished basement. The stunning kitchen features upgraded custom white cupboards, Caesarstone countertops, GE Monogram built-in appliances, crown molding, stone backsplash, walk-in pantry, and a spacious dining area leading to a covered courtyard and patio area. The primary bedroom is spectacular with hardwood flooring, crown molding, a private door to the rear courtyard, a walk-in closet with custom built-in shelving, and a luxurious ensuite with double sinks and a walk-in shower with seat! There is also a large living room with hardwood floors and fireplace, a second bedroom with its own private ensuite, a 2-bathroom, plus a very convenient laundry room on this main level. Downstairs is perfect for entertaining guests or the grandkids! Large open space with laminate flooring, fireplace, pot lights and even more crown molding! There is also an additional bathroom with tiled flooring and a walk-in shower with beveled glass door. Completely worry-free living the condo fee covers the grass cutting, landscaping, and snow shoveling too! There have only been four sales in the past five years in this complex, come see why! (id:59911)
Exp Realty (Team Branch)
112 Union Street E Unit# B104
Waterloo, Ontario
Modern Living in the Heart of Waterloo Nestled in the vibrant neighborhood of Uptown Waterloo, this sleek one-bedroom condo offers the perfect blend of convenience and contemporary style. Just steps from the scenic Spur Line Trail, you'll enjoy easy access to nature while being minutes from everyday essentials. The surrounding area buzzes with energy—shopping districts, cozy cafes, and diverse dining options are all within walking distance. Transportation couldn't be easier with the LRT station nearby, bus routes right outside your door, and quick highway access for longer journeys. Step inside to discover a thoughtfully designed 725 square foot space that's completely carpet-free (your vacuum cleaner can finally retire!). The open-concept layout maximizes every inch, creating a flowing environment perfect for both relaxing and entertaining. The kitchen shines with modern quartz countertops and sleek stainless-steel appliances, making meal prep a pleasure. Large windows throughout flood the space with natural light, creating a bright, welcoming atmosphere year-round. (id:59911)
RE/MAX Twin City Realty Inc.
113 Hartley Avenue Unit# 49
Paris, Ontario
OPEN HOUSE SUN May 4 from 2-4pm. Over 25K in UPGRADES! This three story townhouse located in the quaint Town of Paris is sure to impress. With just over 1300 sq feet of living space this 2021 freehold home provides all the square footage you need. As you enter the home you are greeted with a very versatile flex space with upgraded berber carpet which can be used as your home office, reading nook, workout area or an additional rec room. As you make your way to the main floor you find the large quartz island is the centerpiece of the floor and ties together the dining and living room spaces into one entertainers dream. Upgraded features on the main floor include: brick patterned backsplash, upgraded cabinets, soft close hardware on doors and drawers, laminate flooring, an upgraded faucet and kitchen sink and a stunning breakfast bar. A 10x10 balcony just off of the dining room allows for you to enjoy those beautiful summer nights outside. Heading upstairs you notice the upgrade to beautiful berber carpet throughout the third Floor which hosts the laundry, both bedrooms and a decked out full bathroom. The primary bedroom has its own walk in closet, balcony area and direct access to the full bathroom. The bathroom has been upgraded with beautiful tile in the shower, black hexatile on the floor and a quartz countertop on the vanity. The home is minutes from the beautiful Paris Downtown, 5 minutes from access to the 403 and a 15 minute drive to the 401 which offers quick access to the highways for those commuting. (id:59911)
Peak Realty Ltd.
76 Underhill Crescent
Kitchener, Ontario
Make a Splash with this Show Stopper! Welcome to 76 Underhill Crescent, this beautifully updated, spacious 4-bedroom, 3.5-bathroom home, ideally located on a quiet, family-friendly street steps from the scenic Chicopee area, backing onto serene, protected greenspace. This home has been completely renovated from top to bottom, offering a perfect blend of modern design and family-friendly functionality. The expansive concrete driveway provides plenty of parking adding to the home's curb appeal. Inside, generously sized principal rooms are flooded with natural light thanks to large windows. The gourmet kitchen is a true showstopper, featuring top-of-the-line stainless steel appliances, sleek cabinetry, and ample counter space—ideal for everyday meals and entertaining guests. It seamlessly opens to a large dining area, creating an airy flow throughout the main living space. Direct access from the dining area to the deck offers the perfect spot to enjoy meals al fresco while taking in the peaceful views of the natural greenspace beyond. Upstairs, the primary suite is a true retreat. It features a spa-like bathroom with luxurious jacuzzi tub—ideal for unwinding after a long day. Two more bedrooms and a four-piece bathroom complete this level. The multi-level living design includes a large family room with a walkout to the private backyard, perfect for relaxation or entertaining. A three piece bath, bedroom and den complete the lower level. Step outside into the fully fenced, private backyard, where you'll find a large pool surrounded by lush green space. This setting is ideal for family gatherings, BBQs, or simply enjoying the tranquility of your own retreat. incredibly convenience with quick access to the 401, Fairview Park Mall, well-rated schools, abundant shopping and amenities just minutes away. It's designed with families in mind, offering ample space, modern amenities, and an unbeatable location. Don't miss the chance to make this stunning home yours! (id:59911)
Peak Realty Ltd.
6 Hyde Park Mews
Kitchener, Ontario
Welcome to 6 Hyde Park Mews—a beautifully upgraded, turn-key townhome ideal for first-time buyers, upsizers, or investors. The bright and open main floor features hardwood flooring, a modern white kitchen with stainless steel appliances, granite countertops, and a massive island perfect for entertaining. From the kitchen, walk out to a spacious elevated deck, offering a great spot to relax or BBQ. Upstairs, the primary bedroom boasts generous closet space and a private three-piece ensuite, while a second bedroom, full four-piece bath, and convenient second-floor laundry complete the level. With low condo fees, minimal maintenance, and stylish finishes throughout, this home offers exceptional value in a sought-after location. (id:59911)
Exp Realty
288 Norwich Road
Breslau, Ontario
Welcome to 288 Norwich Road, a beautifully upgraded two-storey detached home nestled in the sought-after Riverland community of Breslau. Step into a spacious foyer featuring a walk-in coat closet and a stylish two-piece powder room. The main floor boasts gleaming hardwood floors, fresh paint throughout, and elegant California shutters. The heart of the home is a chef-inspired kitchen with a large quartz island, stainless steel appliances, and a chic backsplash, seamlessly flowing into the bright dinette and cozy living room adorned with a custom accent wall. Upstairs, you'll find three generously sized bedrooms, including a luxurious primary suite with a massive walk-in closet and a spa-like 4-piece ensuite. A spacious 5-piece main bathroom with double sinks adds convenience for the whole family. The fully finished basement offers a versatile rec room, complete with a built-in office nook, wet bar, and a dedicated laundry/utility area. Outside, enjoy the partially fenced yard and patio—perfect for summer gatherings. Located just minutes from schools, parks, and major highways, this move-in-ready gem won't last long. Don't miss your chance to call 288 Norwich Road home. (id:59911)
Exp Realty
7 Dekay Street
Kitchener, Ontario
Midtown Starter in the Heart of Mount Hope! This 3-bedroom, 1.5-bathroom home is located in the vibrant and community-forward neighbourhood of Mount Hope in Kitchener. It's is a hidden gem with lots of hardwood floors, fresh decor and character! A perfect opportunity for first-time buyers. Say goodbye to small condos and renting. You can enjoy your own home with generous living and dining spaces, great for entertaining. An eat-in kitchen and a powder room with direct access to the rear yard complete the main floor. Upstairs, there are three good sized bedrooms and a four piece bathroom. The unfinished attic and basement offer incredible potential for expansion, additional living space, or storage. Sit out in the three season front porch or enjoy the low-maintenance backyard featuring a cozy deck, garden spaces and a shed. Situated close to Uptown Waterloo, the hospital, Google offices, major transit stops, shopping, and more, you’ll love the convenience of this well-connected location. Call now to view. Don't miss this opportunity to make this charming house your home! (id:59911)
Peak Realty Ltd.
2 Briarlea Road
Guelph, Ontario
Stylish, turn-key, and move-in ready semi, on a corner lot! This fully renovated gem in Guelph’s desirable south end offers a modern aesthetic, flexible layout, and unbeatable location—making it an ideal choice for families, students, and savvy investors alike. Just a short stroll to Stone Road Mall, transit routes, the University of Guelph, restaurants, and major amenities, this home delivers lifestyle and convenience in equal measure. Step inside to find quality upgrades throughout, including a refreshed kitchen with stainless steel appliances, updated bathrooms, new flooring, windows, doors, and roof, plus fresh paint and contemporary finishes throughout. The fully finished lower level can be accessed by a separate side entrance if desired and features a separate kitchenette (installed in 2021), additional living space, and a potential fourth bedroom—offers excellent rental or in-law suite potential. Whether you're accommodating extended family, student tenants, or seeking multi-generational living, this space adapts to your needs. Additional updates include a new A/C unit (2021), water softener (2021), washer/dryer (2022), extended deck (2023), updated basement flooring and paint (2024), and sump pump (2025). With four spacious bedrooms, three bathrooms, and a versatile layout, this property delivers incredible value and income potential. Whether you’re looking to settle in or build your investment portfolio, 2 Briarlea Road is a smart move. (id:59911)
RE/MAX Icon Realty
196 Benninger Drive
Kitchener, Ontario
OPEN HOUSE SAT & SUN 1–4 PM AT 546 BENNINGER. Fraser Model — Generational Living at Its Finest. Step into the Fraser Model, a 2,280 sq. ft. masterpiece tailored for multi-generational families. Designed with high-end finishes, the Fraser features 9’ ceilings and 8’ doors on the main floor, engineered hardwood flooring, and a stunning quartz kitchen with an extended breakfast bar. Enjoy four spacious bedrooms, including two primary suites with private ensuites and a Jack and Jill bathroom for unmatched convenience. An extended 8' garage door and central air conditioning are included for modern living comfort. The open-concept layout flows beautifully into a gourmet kitchen with soft-close cabinetry and extended uppers. Set on a premium walkout lot, with a basement rough-in and HRV system, the Fraser offers endless customization potential. (id:59911)
RE/MAX Real Estate Centre Inc. Brokerage-3
RE/MAX Real Estate Centre Inc.
23 Banfield Street
Paris, Ontario
Nothing to do but unpack at 23 Banfield Street in Paris — This is one beautifully renovated, all-brick 3-bedroom, 1.5-bath Century home in the town’s most desirable neighbourhood, surrounded by heritage homes and walking distance to downtown. Blending timeless charm with modern function, this home features a covered front veranda, original staircase, and an open-concept main floor including a cozy living room with electric fireplace, spacious dining area, and a thoughtfully designed kitchen with quartz countertops, large island, and stainless steel appliances (2020). Upstairs offers three bright bedrooms, including a bright primary with walk-in closet, a stylish full bath with double vanity, and convenient second-floor laundry. The finished basement with walk out adds extra living space for movie nights or gaming, plus a large utility/storage room. Both home and studio has been fully insulated backyard studio provides the perfect spot for a home office, gym, or creative retreat. Stripped back to the studs and rebuilt in 2020 with permits, updates include spray foam insulation, all new electrical, plumbing, furnace, A/C, windows, doors, drywall, hardwood floors, kitchen, bathrooms, lighting, and more. Enjoy your private, fully fenced backyard oasis with a new deck for BBQs, dedicated outdoor dining and lounge zones for entertaining (including space for an outdoor TV), and a hot tub with a new spa system, pump, and lid (2023). This truly turn-key home combines character, quality, and comfort in the heart of Paris. (id:59911)
R.w. Dyer Realty Inc.
204 Benninger Drive
Kitchener, Ontario
OPEN HOUSE SAT & SUN 1–4 PM AT 546 BENNINGER. Spacious, Modern & Smartly Designed. Discover the Gill Model, boasting 2,395 sq. ft. of style and substance. High-end inclusions such as 9' main floor ceilings, engineered hardwood floors, 8' interior doors, and quartz surfaces in the kitchen and bathrooms make a bold statement. The huge walk-in pantry and soft-close kitchen cabinetry with extended uppers enhance functionality. Ceramic tiles in all baths and the laundry room add elegance. A tiled ensuite shower with a frameless glass door, central air, and HRV system complete the package. Enjoy the flexibility of the unfinished walkout basement, perfect for an in-law suite or recreation room. (id:59911)
RE/MAX Real Estate Centre Inc. Brokerage-3
RE/MAX Real Estate Centre Inc.
200 Benninger Drive
Kitchener, Ontario
OPEN HOUSE SAT & SUN 1–4 PM AT 546 BENNINGER. Perfect for Multi-Generational Families. Welcome to the Foxdale Model, offering 2,280 sq. ft. of thoughtful design and upscale features. The Foxdale impresses with 9’ ceilings and engineered hardwood floors on the main level, quartz countertops throughout the kitchen and baths, and an elegant quartz backsplash. Featuring four bedrooms, two primary ensuites, and a Jack and Jill bathroom, it's a true generational home. Additional highlights include soft-close kitchen cabinets, upper laundry cabinetry, a tiled ensuite shower with glass enclosure, central air conditioning, and a walkout basement with rough-in for future customization. (id:59911)
RE/MAX Real Estate Centre Inc. Brokerage-3
RE/MAX Real Estate Centre Inc.
208 Benninger Drive
Kitchener, Ontario
OPEN HOUSE SAT & SUN 1–4 PM AT 546 BENNINGER. Style Meets Comfort. The Hudson Model offers 2,335 sq. ft. of comfortable elegance, with 9’ ceilings and engineered hardwood floors gracing the main floor. Stylish quartz countertops, a quartz backsplash, and extended kitchen uppers bring the heart of the home to life. Featuring four large bedrooms, 2.5 baths, and a 2-car garage with an extended 8' garage door, the Hudson includes thoughtful details like soft-close cabinetry, a tiled ensuite shower with glass, ceramic tile floors in bathrooms and laundry, central air conditioning, and a rough-in for a basement bathroom. The walkout lot provides seamless indoor-outdoor living. (id:59911)
RE/MAX Real Estate Centre Inc. Brokerage-3
RE/MAX Real Estate Centre Inc.
4 Warwick Court
Kitchener, Ontario
Welcome to this wonderful 4-level back-split detached home, beautifully finished from top to bottom and ideally situated on a desirable corner lot in a quiet neighborhood! Boasting elegance in every room, this 3+2 bedroom, 2 full bathroom home offers over 2,000 sq. ft. of total living space. Enjoy a large front porch overlooking a peaceful circle, along with a rare triple-wide private driveway. The upgraded kitchen features granite countertops, an eat-in island, ample cupboard space, a stylish backsplash, and newer stainless steel appliances. The bright and spacious dining area opens into a living room highlighted by a beautiful bay window and new flooring (2025). Upstairs, you'll find three generously sized bedrooms with hardwood flooring and a stunning full bathroom. The lower level offers a cozy family room, a fourth bedroom, and a 3-piece bathroom, while the fully finished basement includes a fifth bedroom—ideal for guests, a home office, or additional living space. Step outside to the paved side yard with a convenient gas line, perfect for family BBQs. Additional features include a furnace and central A/C (2017), roof (2019), California shutters (2017), fresh paint throughout (2025), and many more upgrades. Located within walking distance to schools, shopping, grocery stores, parks, and more, this is an exceptional opportunity to own a beautifully maintained home in a fantastic neighborhood. (id:59911)
Kingsway Real Estate Brokerage
100 Seabrook Drive
Kitchener, Ontario
Modern 2 Bed + Den, 2.5 Bath Townhouse in Huron Park! This recently built townhouse blends modern design, comfort, and convenience with 1,500 sq. ft. of upgraded living space. Featuring 2 spacious bedrooms, 2.5 bathrooms, and a versatile main floor den – perfect for a home office, guest room, or play area. The bright open-concept kitchen, living, and dining area includes large windows, stainless steel appliances, quartz countertops, and private balcony access. Upstairs, the primary suite offers a walk-in closet and private 3-pc ensuite, while the second bedroom includes its own walk-in closet and private balcony. Upper-level laundry adds everyday ease. Includes 1 parking spot and internet in condo fees. Steps to Jean Steckle PS, RBJ Schlegel Park, trails, and green space – with easy access to shopping, dining, downtown Kitchener, and HWY 7/8 & 401. Perfect for young professionals, small families, or investors -- this home offers comfort and connectivity! Book your showing today! (id:59911)
Corcoran Horizon Realty
72 Water Street
St. Jacobs, Ontario
Welcome to your next chapter in the picturesque village of St. Jacobs, — where SMALL-TOWN CHARM meets MODERN CONVENIENCE. This beautifully maintained 3+1 bedroom BUNGALOW with a single-car garage offers 1,880 square feet of FINISHED LIVING SPACE. Step inside to the bright and inviting front living room with a LARGE FRONT WINDOW and hardwood floors. In the kitchen, appreciate the warmth of the solid oak cabinets, complete with stainless steel appliances and durable vinyl flooring. A sliding door off the kitchen leads to your PRIVATE, COVERED REAR DECK — ideal for morning coffee or relaxing summer evenings. The updated 4-piece main bathroom (2021) offers modern finishes, while the FINISHED BASEMENT (2019) provides endless possibilities — perfect for extended family, rental income, or a spacious rec room. Downstairs, you'll find new large windows, a large bedroom with two egress windows and a full closet, a 3-piece bathroom, and a FULL SECONDARY KITCHEN outfitted with a fridge, stove, dishwasher, and microwave. Outside, enjoy the GENEROUS BACKYARD SPACE complete with a large shed for all your storage needs. St. Jacobs is known for its vibrant community, historic charm, and the world-famous St. Jacobs Farmers’ Market. Enjoy boutique shopping, quaint cafés, scenic trails, and a thriving arts scene — all just minutes from your doorstep. Plus, with easy access to Waterloo, Kitchener, and major highways, you’ll love the peaceful village atmosphere without sacrificing urban amenities. Don’t miss your chance to own a piece of one of Ontario’s most beloved communities! (id:59911)
Royal LePage Wolle Realty
9488 Wellington Road 124
Erin, Ontario
Updated 3-Bedroom Home with Privacy and Charm in Erin, ON! Nestled on a spacious third of an acre just beyond the heart of Erin, this delightful one-and-a-half-storey home combines peaceful living with everyday convenience. With protected conservation land right behind, you'll be treated to stunning, unobstructed views and lasting privacy in your own backyard retreat. Inside, you'll find 3 spacious bedrooms and 2 bathrooms, including an ensuite off the primary bedroom. The entire home has been fully renovated and freshly painted, with a newly updated kitchen and bathrooms that combine modern style with everyday comfort. Over the past 6 years, the windows have been replaced, and new exterior siding has been added. Plus, a brand-new roof in 2025 adds a refreshed look and improved energy efficiency. Outside, the property truly shines. The detached, heated, and insulated 2-car garage/shop offers 11’ ceilings, making it perfect for vehicles, projects, or even the possibility of installing a car lift. This garage provides an exceptional level of functionality not often found in this price range. The large paved driveway can accommodate multiple cars, work vehicles, or even a transport truck and trailer. The expansive backyard features a large deck, a cabana, and a hot tub—ideal for relaxing or entertaining guests. There's also plenty of space to expand and create your dream outdoor retreat. This charming retreat is only 30 minutes from the 401 and the Greater Toronto Area (GTA), striking the ideal balance between seclusion and convenience. Families will appreciate the nearby schools, all just a short drive away. This property offers exceptional value with the combination of a beautifully updated home, a spacious detached garage/shop, and a private setting—an opportunity you won’t find elsewhere! (id:59911)
Real Broker Ontario Ltd.
