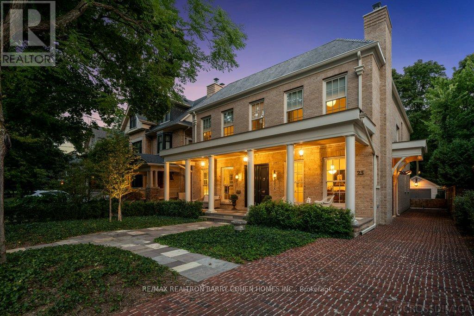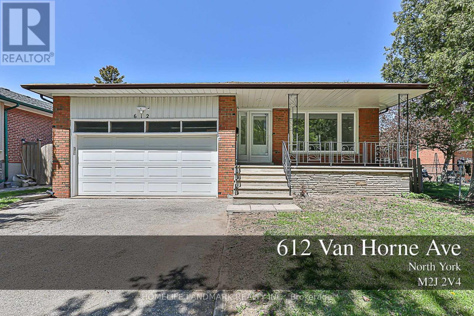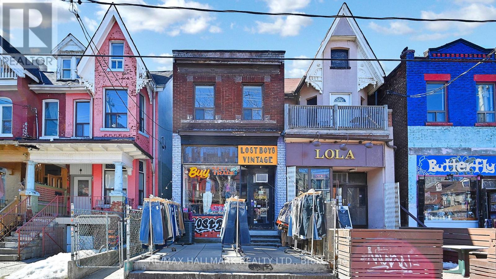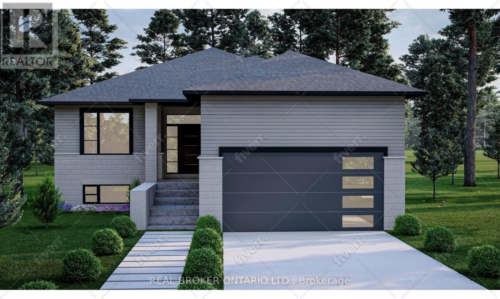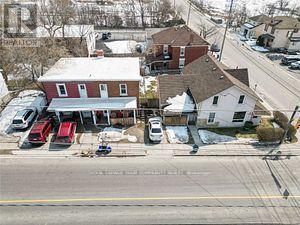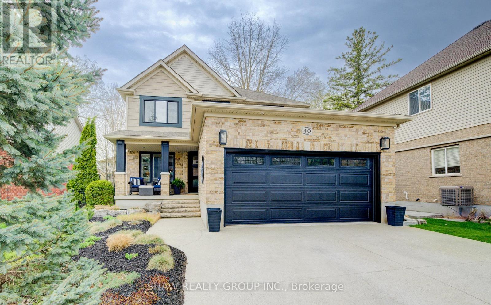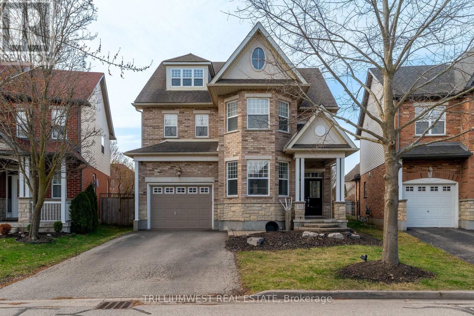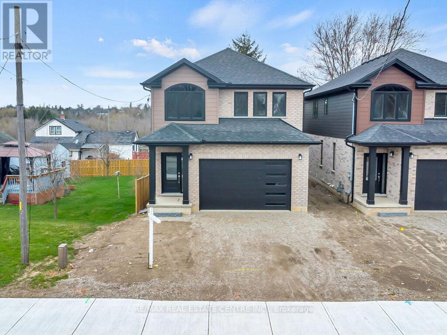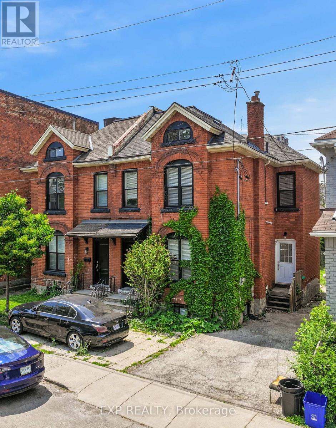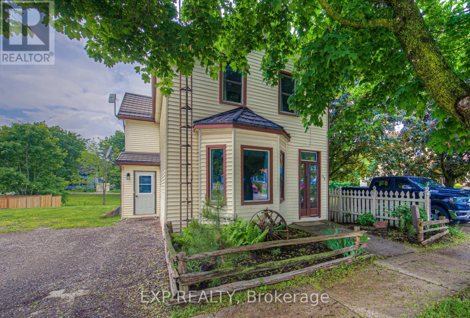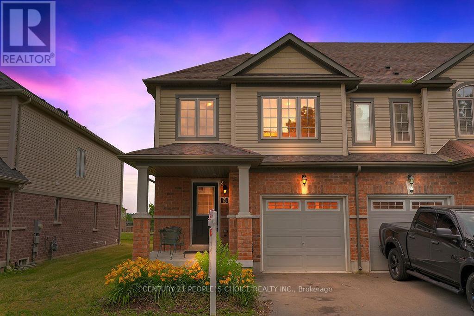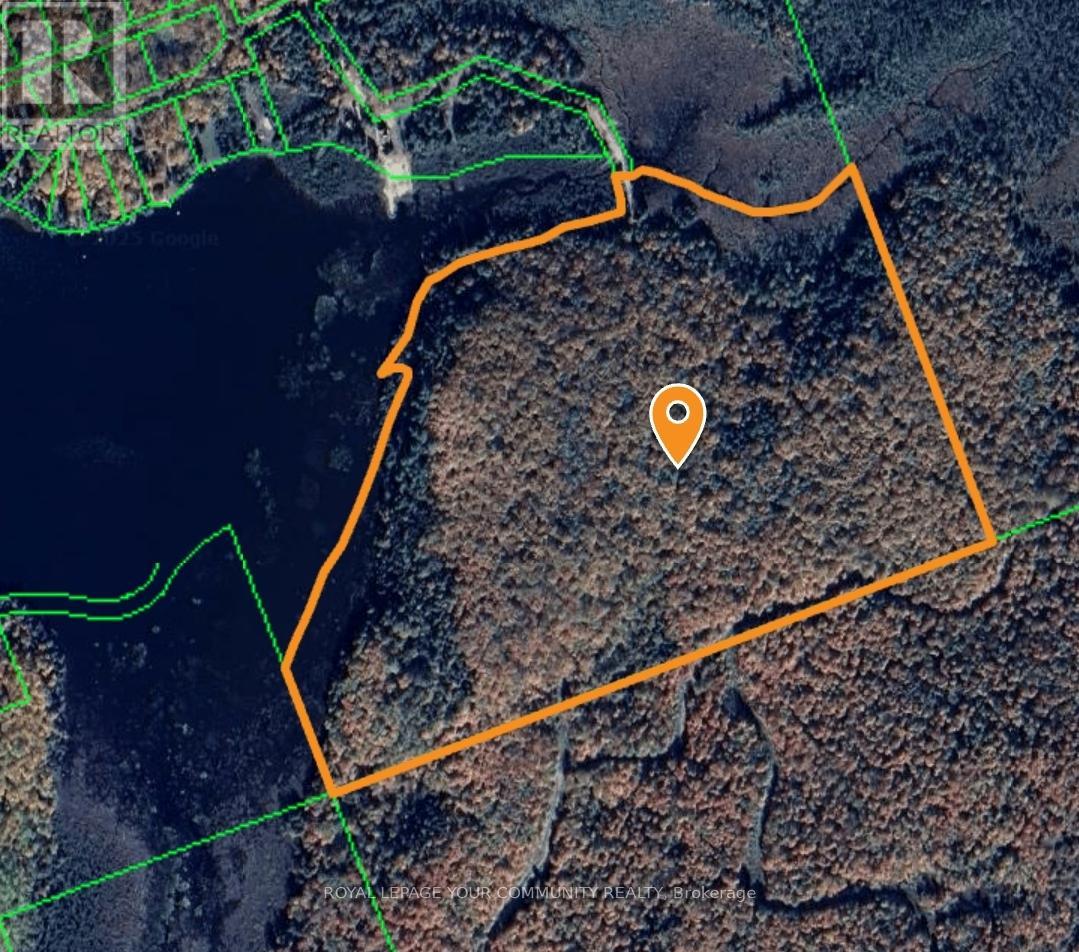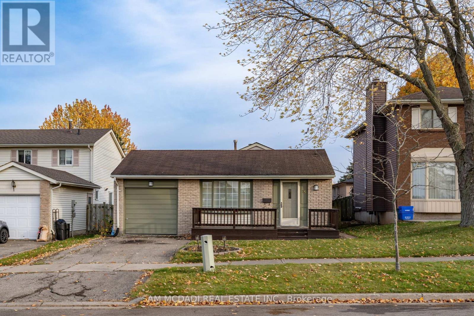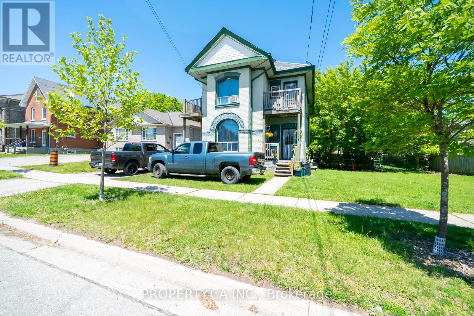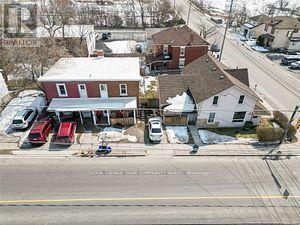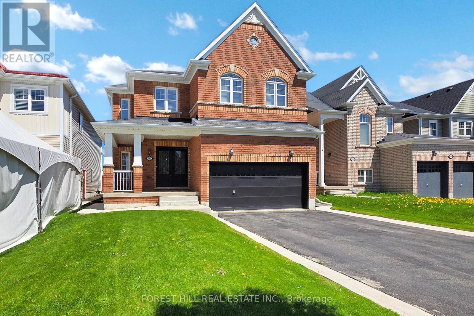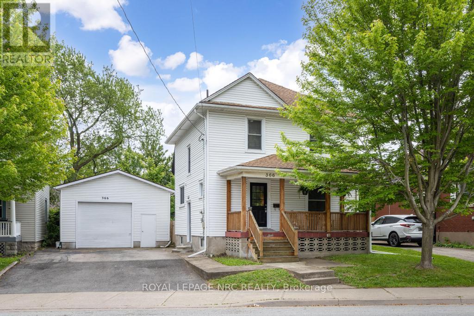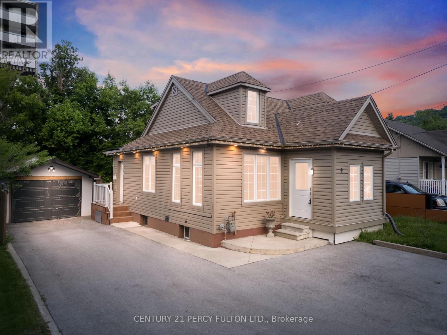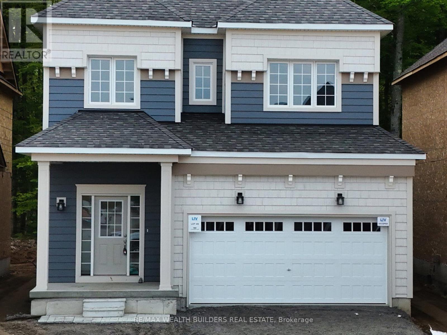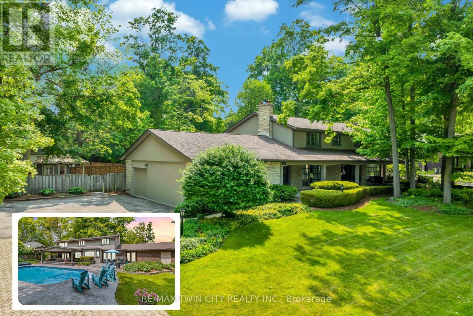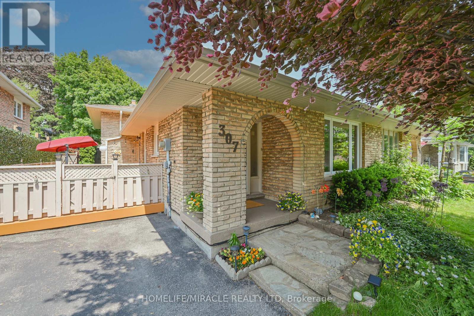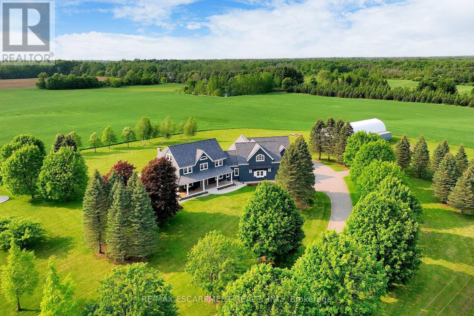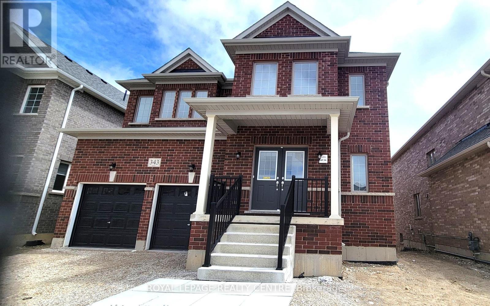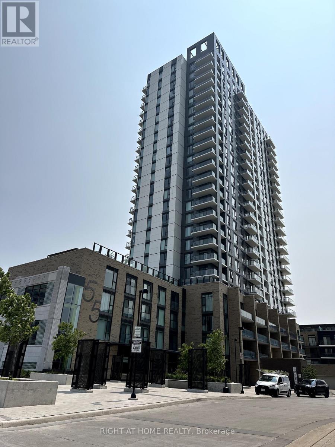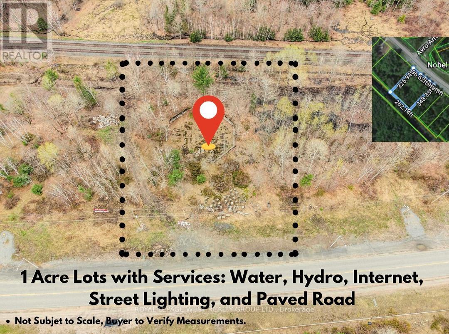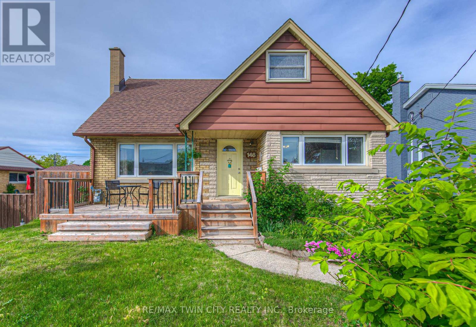3105 - 8 Cumberland Street
Toronto, Ontario
Welcome to Unit 3105 at 8 Cumberland a modern sanctuary in the vibrant core of Yorkville. This stylish 1-bedroom + den residence offers 561 square feet of intelligently designed space, bathed in natural light and framed by stunning south-facing city views. Set within an architectural landmark rising 51 storeys above the intersection of Yonge and Cumberland, this home places you at the epicenter of Torontos most fashionable district. Everything you need is right outside your door from upscale boutiques and gourmet restaurants to museums, cafes, and convenient transit options. Inside, the suite features a streamlined open layout, perfect for both relaxing and entertaining. The contemporary kitchen boasts refined finishes, including quartz countertops, minimalist cabinetry, and premium stainless-steel appliances. Whether youre working from home, hosting friends, or enjoying a quiet evening in, Unit 3105 offers a lifestyle thats effortlessly sophisticated and undeniably urban. Vacant, showing anytime, move-in anytime. (id:59911)
Jdl Realty Inc.
806 - 38 Widmer Street
Toronto, Ontario
Do Not Miss Your Chance To Move Into This 1 Year New & Much Anticipated Signature Condo Residence Located In The Heart Of The Entertainment District, Close To All Amenities! High-demand Community W/Amazing Neighbours. High-end Features & Finishes. Spacious Corner Unit, Practical Layout, No Wasted Space. Floor To Ceiling Windows With Sun-filled. Laminate Flooring Throughout Entire Unit. Open Concept Gourmet Kitchen With B/I S/S Integrated Sophisticated Appliances, Quartz Countertop & Large Format Marble Backsplash. Three Good-sized Bedrooms & Two Marble Surround Contemporary Full Bathrooms. Designer Cabinetry & Customized Closet. Two Large Balconies With Radiant Ceiling Heater. 5 Star Unbeatable Comprehensive Building Amenities, 100% Wi-Fi Connectivity & So Much More! Coveted Location, Everything Available Within Walking Distance! It Will Make Your Life Enjoyable & Convenient! A Must See! You Will Fall In Love With This Home! (id:59911)
Hc Realty Group Inc.
23 Lytton Boulevard
Toronto, Ontario
2023 BUILT! "Quiet Luxury" Centrally Nestled In Lytton Park. This Classic Georgian Residence Seamlessly Harmonizes Historical Charm With Modern Allure Across Its Expansive 6454 Sq. Ft. Of Living Area. Crafted For Family Comfort And Extravagant Entertaining. Welcoming Grand Reception Adorned With A Classic Centre Hall Design With Opposing Living And Dining Rooms, Two Flanking Wood Burning Fireplaces.The Kitchen, A Masterpiece Of Bespoke Cabinetry And Quartzite Countertops, Effortlessly Transitions To A Family Room Offering Captivating Views Of The Landscaped Backyard Featuring A Year-Round Plunge Pool. A Centrally Located Study Also Serves As A Future Bedroom For Those Seeking To Age Gracefully Within The Home. Ascending To The Second Level Reveals Four Generously Proportioned Bedrooms, Including A Sumptuous Primary Suite Boasting A Large Sitting Area, Gas Fireplace, Two Large Walk-In Closets And A Luxurious 5-Piece Ensuite Bathroom For Ultimate Relaxation. The Lower Level Presents An Expansive Entertainment Space, A Fully-Equipped Home Gym With A Rejuvenating Steam Shower, A Wine Cellar, And An Additional Bedroom With Ensuite Facilities. Outside, The Newly Landscaped Low Maintenance Yard With Antique Paver Driveway Leads To A Detached Garage, Complemented By Charging Station Rough-Ins. Completed In June 2023, This Residence Epitomizes Traditional Elegance And Craftsmanship Through Its Tasteful Incorporation Of Natural Elements And Contemporary Luxuries, All Conveniently Situated Within Close Proximity To Esteemed Public And Private Schools. (id:59911)
RE/MAX Realtron Barry Cohen Homes Inc.
612 Van Horne Avenue
Toronto, Ontario
Must SEE Fully Renovated Throughout Dream Home By Master Craftsmen! Finished Legal Secondary Units For Great Incomes, This Property Has Been Completely Transformed, Perfect For Homeowners or Investors - Live in One Suite and Rent Out The Rest for Great Cash Flow, All Are Brand New And MUCH More! This Property Won't Last Long! Great location. Walk to Pleasant View Ps And Sir John Macdonald Ci., Pinto Pk & Clydesdale Pk, Library, Community Centre, Grocery Store, Park, TTC, Seneca College. Fairview Mall, Subway & Minutes Drive To HWY 404/401/407. (id:59911)
Homelife Landmark Realty Inc.
3409 - 55 Ann O'reilly Road
Toronto, Ontario
*Best Value In The Area *Rare 1+1 Bedroom With 2 Bathrooms *Welcome to Tridel Luxury: Alto At Atria *Sought After Community *Bright And Spacious Layout *Separate Den, Can be used as Office/2nd Bedroom *Open Concept Kitchen Featuring Granite Counters & Stainless Steel Appliances *Loved And Cared For By Original Owner *Enjoy Beautiful Sunsets With An Unobstructed West Exposure *24hr Concierge *Well Maintained Building with Low Maintenance Fees *1 Parking & 1 Locker Included *Ultra Modern Recreational Facilities: Gym, Indoor Pool, Sauna, Theatre Rm, Party Rm & more *Close To All Amenities, Fairview Mall, Groceries, T&T Supermarket, Shopping, Subway, Hwy 404/401/DVP (id:59911)
Sutton Group-Admiral Realty Inc.
618 - 50 Bruyeres Mews
Toronto, Ontario
Open concept one bedroom plus den at "Local at Fort York". Efficient layout with no wasted space. Building amenities include a 24hr concierge, visitor parking, party room. Incredible location within walking distance to the lake, Queen West, King West. Minutes to the DVP and Gardiner. (id:59911)
Right At Home Realty
38 Kensington Avenue
Toronto, Ontario
***OPEN HOUSE: SUNDAY, JUNE 1 FROM 2-4PM*** Discover 38 Kensington Avenue a rare jewel in Toronto's bustling Kensington Market! This impeccably renovated, mixed-use property offers a prime commercial storefront and three modern residential units and 2 parking spaces making it a dynamic and versatile investment. Featuring 6 spacious bedrooms, 5 elegant bathrooms, and 3 well-equipped kitchens, the property is perfectly designed for generating rental income or creating unique live-work opportunities. Nestled steps from the vibrant energy of Kensington Market and a short walk from Chinatown, this high-visibility location is surrounded by trendy boutiques, renowned restaurants, and cultural landmarks. Its close proximity to the University of Toronto further enhances its appeal, presenting an excellent option for student housing or urban living with flair. Enjoy effortless connectivity to public transit and major downtown routes. With a backyard and private alleyway, this property combines charm, practicality, and opportunity. Whether you're an investor looking for turnkey returns or an entrepreneur seeking to thrive in one of Toronto's most dynamic communities, 38 Kensington Avenue is the opportunity you've been waiting for. (id:59911)
RE/MAX Hallmark Realty Ltd.
375533 6th Line
Amaranth, Ontario
Discover the potential of this expansive 78+ acre parcel of vacant land located in the heart of Amaranth, Ontario, part of the highly desirable Dufferin County. With approximately 40 to 45 acres of fertile, workable farmland and a creek running through, this property offers an excellent opportunity for agricultural use, hobby farming, or future investment. Nestled within a strong and vibrant rural community, the land is surrounded by picturesque countryside and well-established farms. Enjoy the peaceful charm of country living while being conveniently located just minutes from the thriving towns of Orangeville, Grand Valley, and Shelburne. Whether you're expanding your farming operation, looking to build your dream rural estate, or investing in a rare piece of Ontario farmland, this property is not to be missed. (id:59911)
Century 21 In-Studio Realty Inc.
19 Pearson Street
Guelph, Ontario
Amazing South Guelph location on a family friendly street. Steps away from parks, schools, restaurants and amenities. This house offers plenty of space for a growing family with an open-concept main floor, 2 large bedrooms, and a huge primary bedroom with ensuite bathroom and walk-in closet. The backyard is fully fence with a spacious deck and new sod, front and back. You'll love the new epoxy garage floor for easy clean up. The basement is a blank slate for whatever your needs may be- family room, storage, more bedrooms, etc... This is a great opportunity to get into a fantastic neighbourhood and a lovely family home. (id:59911)
Apex Results Realty Inc.
25 Main Street Unit# 302
Cambridge, Ontario
Spacious Studio Apartment in the Heart of Downtown Cambridge – All Utilities Included! Welcome to this bright and beautifully maintained studio apartment offering nearly 800 sq ft of open-concept living in the vibrant core of Downtown Cambridge. Perfect for professionals or couples seeking a modern, low-maintenance lifestyle. This thoughtfully designed space features: All utilities included – heat, hydro, water, high-speed internet, and TV Central A/C and heating for year-round comfort Convenient in-suite laundry A generous walk-in closet for ample storage Located steps from cafes, shops, transit, and scenic riverside walks Note: Parking is not included, but spaces can be rented from the nearby city parking lot. Don't miss this rare opportunity to live in a spacious, all-inclusive studio in one of Cambridge’s most walkable and lively neighbourhoods! (id:59911)
Exp Realty
465 Gordon Street
Chatham-Kent, Ontario
Dont miss your chance to own a stunning new build by DFT Exteriors in the ideal commuter town of Bothwellperfectly positioned between Chatham and London. This thoughtfully designed home will offer 3 spacious bedrooms, including a luxurious primary suite complete with a 4-piece ensuite bath. The open-concept main floor features bright, airy living spaces ideal for entertaining or family life. The full, unspoiled basement comes with rough-ins for two additional bedrooms, a full bathroom, and a large recreation roomproviding the flexibility to grow with your needs. This is your opportunity to personalize your dream home in a charming and peaceful community. (id:59911)
Real Broker Ontario Ltd.
57-63 Beverly Street
Cambridge, Ontario
Investors & Developers - A Golden Opportunity For You! Invest In A Cash Flow Generating Land Assembly, Your Choice To Develop Now Or Later. This Three-Property Assembly Package On The Northeast Corner Of Kerr & Beverly Is Fully Tenanted At Premium Market Rents & Consists Of Over 7000 Square Feet Of Potential Development Land On A Prime Corner Lot. Whether You're An Investor Looking For A Completely Hands Off Cash Flow Investment Or A Developer Looking For The Next Opportunity in A Growing Area, This Is For You. Option To Invest Now, Collect, Appreciate & Develop Later! There IS Endless Possibility In The Fast Growing City Of Cambridge, With Two 18-Storey Towers Being Developed Thirty Seconds Up The Road, Property Values And Rental Prices Are Guaranteed to Skyrocket. **EXTRAS** Exist. X3 W/D Combo, X5 Fridges. All Exist. Elfs & Window Coverings. Inc. 6 Parking Spots. (id:59911)
Royal LePage Your Community Realty
40 Housler Lane
Cambridge, Ontario
Welcome to your dream home! This beautifully updated 4-bedroom, 4 bathroom house is perfect for a growing family seeking comfort, privacy, and convenience. Situated on an oversized lot, the property boasts a picturesque backyard fronting onto lush greenspace, providing serenity and a connection to nature right at your doorstep. The open-concept design seamlessly connects the main living areas, making it an ideal space for entertaining family and friends. The spacious living room features large windows that fill the room with abundant natural light, creating an atmosphere of relaxation and comfort. The modern kitchen, fully remodeled in 2016, is a culinary enthusiast's dream, equipped with a new stove (2025), new dishwasher (2025), high-end appliances, ample storage, and a stylish center island perfect for meal preparation or casual gatherings. Just steps away from top-notch schoolsan opportunity that rarely comes available. Quick and easy highway access ensures effortless commuting to nearby urban centers and major destinations, simplifying your daily travel. Additionally, the proximity to parks and a state-of-the-art recreation center makes this the ideal home for families desiring an active and enriching lifestyle. Significant updates include a new furnace and air conditioning unit (2019), water softener and hot water tank (2021), staircase (2021), replaced hardwood flooring on the second level (2021), and new windows throughout (2022). Additional upgrades include new front, garage, and garage-to-house doors (2021), enhanced insulation (2021), basement renovation with new gas fireplace (2022), laundry room with a new washer (2024), outdoor pergola (2019), siding (2020), hot tub (2013), exposed aggregate driveway (2020),outbuilding/shed (2018), 2 other sheds. This home has been completely refreshed, ensuring modern amenities and stylish finishes that you can immediately enjoy. Dont miss out on this exceptional opportunity to secure your perfect family home! (id:59911)
Shaw Realty Group Inc.
31 Coopershawk Street
Kitchener, Ontario
Get ready for summer in this incredible home in one of Kitchener's top neighbourhoods, featuring over 4,200 sq. ft. of finished living space an entertainers dream backyard and parking for 4 vehicles! Whether youre lounging by the saltwater pool, hosting a BBQ in the outdoor kitchen, or unwinding on the patio, this home delivers the ultimate warm-weather retreat. Step inside to find a thoughtfully designed interior with elegant hardwood floors and large windows that fill the space with natural light. The main floor offers a seamless flow between the dining area, a cozy living room with a gas fireplace, and a stylish kitchen equipped with stainless steel appliances, a wine fridge, and a breakfast nook. Upstairs, the primary suite is a private escape, complete with a walk-in closet and a spa-inspired ensuite. Two additional bedrooms and a sleek 4-piece bathroom provide plenty of room for family or guests. On the top floor, a flexible loft spacefeaturing a wet bar and a private balconycan be used as a home office, entertainment area, or guest lounge. The fully finished basement adds even more versatility with another wet bar, additional flex space, and a full bath. But the highlight of this home is the backyardyour personal outdoor oasis! Enjoy summer days splashing in the pool, evenings grilling with friends, and peaceful mornings in your beautifully landscaped private retreat. Located just minutes from schools, dining, and shopping, this home offers both luxury and convenience. Dont miss your chance to make 31 Coopershawk Street yoursjust in time for pool season! (id:59911)
Trilliumwest Real Estate
98 Concession 3 Road W
Trent Hills, Ontario
Just beyond the heart of Warkworth sits this charming 1890s farmhouse, full of character and timeless appeal. Nestled on a lush, private lot, the property includes multiple outbuildings, including a barn and a shop. Step into the four-season sunroom through the front entrance, where detailed trim work and abundant natural light create a warm and inviting space. The living room offers rustic country charm with wood wainscotting, a large window, and an open flow into a spacious family room, ideal as an office, playroom, or cozy retreat. The open kitchen and dining area are designed for gatherings and socializing. The dining space is generous and includes a walkout to the backyard. The kitchen is thoughtfully laid out with a large island under pendant lighting, ample cabinetry, a pantry, and a walkout. A guest bathroom with a shower completes the main level. Upstairs, wide plank flooring adds warmth and authenticity throughout. The primary bedroom includes an ensuite, and two additional bedrooms are supported by a guest bath and a convenient upper-level laundry room. Step outside to quiet mornings on the covered back deck, taking in the sweeping views and the peaceful sounds of nature. The expansive property is dotted with mature perennial gardens, cultivated forest trails, and a variety of outdoor spaces to enjoy. Multiple outbuildings add to the property's versatility, including the original barn and a modern, fully equipped shop with heat and electricity perfect for a home-based business, creative studio, or hobbyists dream workshop. Only minutes from the vibrant artistic community of Warkworth, with its eclectic mix of cafe, restaurants, and shops, this property offers the rare blend of rural tranquillity and creative inspiration, ideal for those looking to grow roots in the heart of Northumberland. (id:59911)
RE/MAX Hallmark First Group Realty Ltd.
256 King Street W
Ingersoll, Ontario
**BRAND NEW STAINLESS STEEL APPLIANCES INCLUDED AS IN PICS**NEWLY DONE CONCRETE DRIVEWAY**Stunning Modern Home with Income Potential! This newly built home offers 2,780 sq. ft. of finished living space, designed for both comfort and style. The open-concept kitchen features a large center island with eating space and flows into the spacious living room, perfect for entertaining. Patio doors lead to an outdoor BBQ area, ideal for gatherings. The main level also includes flexible office spaces, a 2-piece bathroom, and a large mudroom for convenience.Upstairs, enjoy four generous bedrooms, including a luxurious primary suite with a private ensuite, plus a second 4-piece bathroom and a convenient laundry area.The fully finished lower level includes a Secondary Dwelling Unit with two bedrooms, a kitchenette, rec room, 4-piece bathroom, and laundry area, offering rental income potential or space for extended family.Additional features include engineered hardwood floors, 9-foot ceilings, and easy access to local amenities and Hwy 401. This home blends modern comfort with versatility and income potential. The lot will be sodded in spring-summer 2025. Dont miss out...schedule your viewing today! (id:59911)
RE/MAX Real Estate Centre Inc.
29 Ashley Street
Hamilton, Ontario
Welcome to 29 Ashley St, a fully renovated 2.5-storey Victorian semi-detached home in the heart of Hamilton. This timeless red-brick beauty offers the perfect blend of historic charm and modern upgrades, ideal for first-time home buyers upsizers, or savvy investors. Renovated top-to-bottom in 2017, the home features soaring ceilings, exposed brick, contemporary finishes, and a smart, versatile layout. The main floor includes a spacious bedroom and a full bathroom, perfect for guests, in-laws, or main-level living. Upstairs, you'll find two more bedrooms and a convenient rough-in for a second kitchen, making it easy to convert into an in-law suite. A bright and airy third-floor loft adds even more flexibility as a home office, studio, or additional living space. The basement has been waterproofed and finished, offering extra square footage for a bonus room or recreation room. Step outside to a fully fenced backyard with space to garden or entertain, and enjoy the bonus of two private parking spots, a rare find in this urban pocket. Situated steps from transit, Gage Park, schools, and the vibrant amenities of downtown Hamilton, this turn-key property is packed with potential and lifestyle appeal. Whether you're looking to live, rent, or grow your portfolio, 29 Ashley St delivers on all fronts. (id:59911)
Exp Realty
33 Mcgivern Street
Mapleton, Ontario
Welcome to 33 McGivern Street where small town charm meets practical living. Set on a generous 50' x 200' lot, this beautifully maintained two storey home offers a blend of character, space, and convenience. With 3 bedrooms, 1 full bath, and over 1700 square feet of finished living space, there's plenty of room for your growing family or creative lifestyle.Step inside to discover a warm and inviting layout, featuring a cozy wood burning fireplace in the family room, vinyl siding, and a durable metal roof for peace of mind. The spacious kitchen includes a gas stove and plenty of storage, while the large back deck extend your living space outdoors.Modern upgrades like a newer gas furnace (2022), municipal services (water and sewer), and fibre optic internet add comfort and efficiency to this classic home. The deep backyard is ideal for gardening, kids, pets or simply relaxing in your own slice of rural Ontario.Located just steps from downtown Moorefield, parks, schools, and community amenities, this property offers the perfect balance of quiet living with everyday convenience. Immediate possession available!Dont miss your chance and book a private showing today! (id:59911)
Exp Realty
170 Whithorn Crescent
Haldimand, Ontario
Welcome to this move-in ready END unit freehold townhome, built in 2022 and located in a growing family-friendly neighbourhood roughly 30 minutes from Hamilton. Inside, you'll find thoughtful upgrades throughout quartz countertops, maple kitchen cabinets, upgraded appliances, and a single pot light - giving you the option to add more lighting easily. A beautiful oak staircase leads you upstairs where the primary bedroom includes a custom vanity with added height for extra comfort. The unfinished basement offers a rough-in for a 3-piece bathroom, giving you the potential to expand your living space. Enjoy the convenience of an attached single-car garage and a park with tennis courts right across the street. With a new Catholic and public school, plus a community centre with 49 childcare spaces planned for September 2025, this is a great opportunity to settle into a welcoming and growing community. (id:59911)
Keller Williams Complete Realty
Upper - 376 Talbot Street
Hamilton, Ontario
Available August 1, 2025. Bright and spacious 2 bedroom main floor apartment featuring laminate floors, open concept kitchen with stainless steel appliances and sliding doors leading to the rear deck. Convenient location with quick access to the Red Hill Expressway and a short drive to Eastgate Square. Tenants are responsible for 50% of utilities (gas, electricity, water, water heater). One parking spot included. Additional parking is available for $50/month. Shared use of garage and rear yard. All Tenants are to provide Full Equifax or Trans Union Credit Reports, rental application, Employment & reference letters, income verification, and bank statements if needed. (id:59911)
Royal LePage Burloak Real Estate Services
40 - 570 Linden Drive
Cambridge, Ontario
Ravine Lot Backing to Park FreeHold End Unit Townhouse Like A Semi. In Prime Location, Open Concept. Hardwood Main and upper level. Very Practical Floor Plan With Great Sized Master Bedroom W/ Ensuite & W/I Closet, Laundry On The Second Floor, Near To All Amenities, Transit, School, College Etc., Just Minutes Drive To 401 Highway & Many More...! (id:59911)
Century 21 People's Choice Realty Inc.
1610 Tusk Trail
Dysart Et Al, Ontario
Amazing opportunity to build a cottage with a view on Elephant Lake or enjoy the land for camping and Hunting. 81 Acres of playground with over 1000 ft. of shoreline on this pristine lake. 3 Lake chain offers over 60Km boating between Bastile, Elephant & Benoir Lakes. Can be purchased with 1608 Tusk Trail and another 40 acre Lot for over 130 Acres of privacy. (id:59911)
Royal LePage Your Community Realty
220 Strachan Street
Port Hope, Ontario
Welcome To This Modern 2 Years New, 4 Bedroom & 4 Bathroom, Approximately 2900 sqt Bungaloft Situated In Highly Sought After Lakeside Village Of Port Hope. Features a Large Spacious Open Concept Layout: Ideal for seamless living and entertaining. Main Floor Impressive Kitchen With Stunning Quartz Counter Tops, Large Island Breakfast Bar, Stainless Steel Appliances Including Gas Range, Over looking Family Room With Gas Fireplace And Soaring ceilings Windows Letting In Tons Of Natural Light, Access To The Double Car Garage, The Main Floor Offers A Primary Bedroom with Stunning 5 Pc Ensuite, Combined Living/Dining, The Second Floor Features A Oversized Loft Can Be Used As a Second Family Room Walkout To Large Terrace Has Water & Gas Line For your Summer BBQ, 3 Bedrooms and A Jack-and-Jill. Carpet Free, Smooth Ceiling Through Out The House, Over 50k Spent in Upgrade. Just Steps Away From The Prestigious Penryn Golf & Country Club, Lake Ontario And Minutes To Historical Port Hope Downtown, Beach, Hwy 401, Schools, Via Train. (id:59911)
RE/MAX Ace Realty Inc.
7543 Splendour Drive
Niagara Falls, Ontario
Welcome to 7543 Splendour Dr, a stunning brand-new build, by Pinewood Homes, in one of Niagara Falls most exciting new developments. As the former model home, this property showcases exceptional craftsmanship and high-end finishes throughout. From the moment you step inside, you're welcomed by an expansive open-concept living space that seamlessly blends the living room, kitchen, and dining area. The home is filled with natural light, thanks to its wall-to-wall windows that create a bright and inviting atmosphere. The stylish kitchen is both functional and elegant, featuring modern finishes, ample counter space, and a separate pantry room for additional storage. Whether you're entertaining guests or enjoying a quiet evening at home, this main level is designed for comfort and sophistication. Upstairs, you'll find a thoughtfully designed layout that prioritizes convenience and luxury. A spacious laundry room makes household chores effortless, while the beautifully designed main bathroom boasts dual sinks, providing ample space for busy mornings. One of the standout features of the second level is a charming bedroom with its own private balcony, offering a peaceful retreat with lovely views. The primary suite is a true sanctuary, complete with a generous walk in closet and a stunning ensuite that features a stand-alone tub, perfect for unwinding at the end of the day. The unfinished basement offers endless possibilities, allowing you to customize the space to fit your needs. Located in a vibrant and growing community, this home offers both style and practicality in a prime location. With easy access to schools, shopping, dining, and major highways, 7543 Splendour Dr is the perfect blend of modern living and everyday convenience. Don't miss your chance to own this beautifully designed home in one of Niagara Falls most sought-after neighborhoods. (id:59911)
Exp Realty
35 Parkland Crescent
Kitchener, Ontario
Nestled in a peaceful family-friendly neighbourhood in Kitchener, this delightful 3+1 bedroom 2 bathroom residence is an excellent opportunity for investors or first-time home buyers eager to create their dream home. Upon entering, you'll be welcomed into an open-concept dining and living area, ideal for creating memorable moments with family. The kitchen features durable linoleum flooring, laminate countertops and built-in appliances, and convenient outdoor access, perfect for effortless indoor and outdoor entertainment. Step outside to the expansive backyard, a gardener's paradise to a manicured backyard with a mature apple tree. Along the side of the house, you'll find a raspberry bush that produces fresh berries, adding a sweet touch to this serene space. The upper level boasts a cozy primary bedroom with a large mirrored closet, offering a comfortable retreat. Two additional bedrooms are on the same level with a shared 4 piece bathroom for convenience and easy access. Head downstairs to the fully finished basement, where you'll find an additional bedroom, a spacious rec room with large above-grade windows, and a warm wood-burning fireplace. The space also includes a 3 piece bathroom and is an inviting space, ready to be customized to suit your style. With its prime location and abundant potential, this home is a rare gem, ready to be transformed into your ideal sanctuary! Conveniently located in close proximity many amenities: McLennan Park, Laurentian Wetlands, Sunrise Shopping Centre, Real Canadian Superstore, Forest Heights Community Centre, Highways 7+8 leading to the 401, restaurants/cafes and more! (id:59911)
Sam Mcdadi Real Estate Inc.
158 Wellington Street
Brant, Ontario
Investor Alert! Ideal property for seasoned investors looking to expand their portfolio. A prime opportunity to acquire a high-yield asset in a rapidly developing pocket of Brantford.This property offers unique configuration flexibility, reliable rental income, and significant value-add potential with the right vision. Located just minutes from downtown Brantford,Laurier University, public transit, shopping, and restaurants, this location supports long-term tenant demand and continued growth. Whether you're looking to maximize cash flow, renovate and reposition, or hold for appreciation, this property checks all the boxes for a smart real estate play. Property is being sold in as-is condition with existing tenancies in place. This is a rare chance to secure a cash-flowing property in a high-demand rental corridor. Buyer and buyers agent to conduct their own due diligence regarding zoning, current use, compliance, and conformity with the City of Brantford. (id:59911)
Property.ca Inc.
57-63 Beverly Street
Cambridge, Ontario
Investors & Developers - A Golden Opportunity For You! Invest In A Cash Flow Generating Land Assembly, Your Choice To Develop Now Or Later. This Three-Property Assembly Package On The Northeast Corner Of Kerr & Beverly Is Fully Tenanted At Premium Market Rents & Consists Of Over 7000 Square Feet Of Potential Development Land On A Prime Corner Lot. Whether You're An Investor Looking For A Completely Hands Off Cash Flow Investment Or A Developer Looking For The Next Opportunity in A Growing Area, This Is For You. Option To Invest Now, Collect, Appreciate & Develop Later! There IS Endless Possibility In The Fast Growing City Of Cambridge, With Two 18-Storey Towers Being Developed Thirty Seconds Up The Road, Property Values And Rental Prices Are Guaranteed to Skyrocket. **EXTRAS** Exist. X3 W/D Combo, X5 Fridges. All Exist. Elfs & Window Coverings. Inc. 6 Parking Spots. (id:59911)
Royal LePage Your Community Realty
3 - 479 Aberdeen Avenue
Hamilton, Ontario
Look no further- this beautiful 2 bedroom residence with a private balcony is located close to the vibrant city life with great dining, cafes and places to shop. Find yourself in a spacious unit with large windows bringing in natural light, a great living room and an updated galley kitchen. Convenient access to public transit at your doorstep makes this an ideal home for professionals affiliated with MacMaster University, McMaster Hospital and St. Joseph's Hospital. Parking may be available at an additional cost. **EXTRAS** Freshly painted unit including Living Room and Living Room Window Frames, Hallway, Bedrooms and baseboards. (id:59911)
Real Broker Ontario Ltd.
513 Davis Drive
Shelburne, Ontario
Absolutely stunning all-brick detached home offering over 3,100 Sq.ft. of beautifully finished living space, including a brand-new 900sq. ft. basement apartment for extended family or rental income! Thisspacious 4+1 bedroom, 3+1 bathroom residence features a thoughtfullydesigned layout with hardwood flooring in the living and dining areas, cozy carpet in the family room and all four generously sizedupper-level bedrooms, and stylish oak stairs leading to the secondfloor. The heart of the home is the modern kitchen with granitecountertops, ample cabinetry, and a walkout to a large, privatebackyardideal for entertaining or enjoying summer evenings. Thefamily room is warm and inviting with a fireplace, and the convenienceof a second-floor laundry room makes daily chores a breeze. The newlyfinished basement includes a bright one-bedroom suite with laminatefloors, quartz kitchen countertops, a full bathroom, its own laundryarea, and a large living/dining spaceoffering excellent functionalityand style. Additional highlights include a 200-amp electrical panel,central vacuum system, double car garage with inside entry, and a rare6-car driveway with no sidewalkperfect for large families orgatherings. Situated on a quiet street in a desirable neighborhood,this home combines comfort, space, and convenience. Move-in ready andideal for homeowners or savvy investors alike, this property checksall the boxes. Dont miss out on this incredible opportunity to own abeautifully maintained and upgraded home with income potential! (id:59911)
Forest Hill Real Estate Inc.
366 Glendale Avenue
St. Catharines, Ontario
More than just a great address, this home brings comfort, flexibility, and a garage that's a total game changer. Whether you're settling in or gearing up, it's all here at 366 Glendale Avenue. This charming 2-storey home features a thoughtful layout, renovated interior, and plenty of room to live, work, and grow. Step inside to find a bright living room that flows into the dining area and a spacious, fully updated kitchen with newer appliances, plenty of cabinetry for storage, and a peninsula that adds both prep space and extra seating. Sliding doors offer access off the dining room to the deck and fenced yard, perfect for everyday enjoyment or hosting friends and family. A convenient 2-piece bath rounds out the main level. Upstairs, you'll find three well-sized bedrooms with closets, plus a 3-piece bathroom. The finished basement presents a spacious layout with updated flooring and paint, and has the potential to be converted into an in-law suite with a side entrance, large furnace room, and space to add a bathroom and kitchenette. And then there's the garage. If you've been waiting for the kind of garage that can keep up with your passion, this is it. A rare find, this oversized detached garage is a dream come true for handy-people, car lovers, or anyone in need of serious workspace. Outfitted with a full car lift and room to work or store tools, it's a true highlight of the property. The double-wide driveway provides plenty of parking, making this a perfect setup for hobbyists or those who run a business from home. Centrally located, this home boasts everyday convenience and weekend ease. Minutes from multiple grocery stores and plazas, schools, parks, restaurants, the Pen Centre, and the Outlet Collection, everything you need is around the corner! Plus, the scenic Welland Canal paths are right there for biking, strolling, or simply slowing down. Low-maintenance, high-potential, and filled with character, this is a home that's ready to fit your lifestyle. (id:59911)
Royal LePage NRC Realty
9 New Mountain Road
Hamilton, Ontario
Charming 3+1 Bedroom Home for Lease in the Heart of Stoney Creek! This well-maintained and cozy home is perfect for families, professionals, or those looking to downsize. Offering 3+1bedroomsincluding a convenient main-floor bedroom and 2 full bathrooms, this home features afunctional layout with a separate dining room and a spacious eat-in kitchen. Enjoy a private backyard with a patio deck, a huge driveway with ample parking, and a detached workshop with hydro perfect for storage or hobbies. The home also includes a separate side entrance for added convenience. Recent updates include a finished basement (2021), newly drywalled garage (2021),enclosed front porch (2018), new driveway (2019), refinished side stairs and railing (2021), and a brand new back porch and walkway (2022). Located in a desirable area close to schools, parks, shopping, and transit. Move-in ready just bring your belongings and enjoy! (id:59911)
Century 21 Percy Fulton Ltd.
233 Harwood Avenue
Woodstock, Ontario
Beautiful Brand New Brick Stone 2 Storey House with 4 Bedroom and 5 Bathroom. Beautiful Kitchen with Island. Separate Family Living Area on Main Floor .9ft Ceiling on main floor, Fireplace, Oak Stairs with Iron spindle, Hardwood on main Floor, Double Car garage. Tenant Pays All Utilities and Hot water tank rent. Brand New S/S Fridge, Stove, Built-In Dishwasher, New Washer and Dryer, Light & Fixtures included. (id:59911)
Century 21 Green Realty Inc.
185 Mceachern Lane
Gravenhurst, Ontario
Stunning Brand New 4-Bedroom Home in Quiet and Peaceful Gravenhurst Neighbourhood. Welcome to 185 McEachern Lane, a Beautiful 2,155 Sq Ft Home Sitting On One of the Larger Premium Fully Forested 117 Ft Deep Lot with No Rear Neighbours. This newly built home offers the perfect blend of modern design and natural tranquility with over $32,000 of upgrades including 9 FT Ceilings on Main Floor, 9 FT Ceilings on Second Floor, Air Conditioning, Upgraded Tiles, Cabinets, Countertops, Showers, Flooring etc. With 4 spacious bedrooms and 3 well-appointed bathrooms, this home is ideal for families looking for comfort and style. The main floor open-concept living areas feature soaring 9-foot ceilings that create a bright and airy atmosphere throughout. The gourmet kitchen is a standout with upgraded Marble-style countertops, and upgraded natural oak modern cabinets perfect for both everyday meals and entertaining guests.The expansive basement provides an excellent opportunity to create additional living space, with an unfinished area that includes a roughed-in bathroom is ready to be customized to your needs. Enjoy the privacy and beauty of your surroundings, all while being just a short drive away from the amenities of Gravenhurst. LCBO and Sobeys 8 Minute Drive and Muskoka Beach 5 Minute Drive. Whether you're relaxing in the quiet of the forested backyard or exploring the nearby area, this home offers the ideal balance of modern living and nature. (id:59911)
RE/MAX Wealth Builders Real Estate
358 Green Acres Drive
Waterloo, Ontario
Welcome to 358 Green Acres Dr, Waterloo: A Rare Gem in the Heart of Colonial Acres. This extraordinary residence, nestled on a serene street & on a beautifully landscaped lot. Thoughtfully renovated in the mid-2000s, this exceptional property has striking curb appeal. This home boasts over 5000 Sqft of meticulously finished living space. A welcoming porch & spacious foyer invite you into the gracious living room, where one of FIVE GAS FIREPLACES sets a cozy tone. The layout flows effortlessly into a dining room with walkout access to a covered Deck. The heart of the home, the chefs kitchen, Featuring DUAL SINKS, SS Countertops, Granite island & 10ft pantry wall, equipped with high-end Appliances including a Sub-Zero fridge, double built-in Gaggenau wall ovens & 6-burner Thermador gas cooktop with a professional rangehood. The adjoining dinette opens into a bright den with a built-in desk. The main floor also features a stylish 2pc powder room & inviting family room complete with another gas fireplace. A standout element, is the luxurious main floor bedroom which includes a large walk-in closet & a beautifully appointed 3pc ensuite. Upstairs, the home includes 4 spacious, sun-filled bedrooms. The primary suite features a large walk-in closet, built-in armoires, 3-sided fireplace with 5pc ensuite that feels like a spa. The additional bedrooms are bright, offering their own personal sinks & built-in storage. The main bath on this level is equally impressive. The fully finished basement adds more living space featuring Recreation room with another fireplace, 2 versatile bonus rooms, a 3pc bath & an infrared sauna. Outside, the backyard offers Deck with another Fireplace, beautifully manicured garden, HEATED POOL, stamped concrete patio & a cabana complete with a 2pc bath for added convenience. This place is an entertainers dream where every moment feels like a vacation. This remarkable home is your rare opportunity to experience it firsthand. Book your showing Today! (id:59911)
RE/MAX Twin City Realty Inc.
307 Magnolia Drive
Hamilton, Ontario
Welcome to this beautifully maintained and spacious 4-level semi-detached backsplit, ideally situated in the quiet and family-friendly Fessenden neighbourhood. Offering exceptional value, this home features 3 generously sized bedrooms-including a large primary-making it perfect for families, professionals working from home, or those looking to downsize without compromising space. Enjoy a large, private backyard, two-car driveway parking, and the peace of quiet, friendly neighbours. This home also offers quick access to the highway and is conveniently located near parks, public and Catholic schools, recreational centres, and churches. Pride of ownership is evident throughout this home, with numerous quality updates made by both the previous and current owners. Recent upgrades by the previous owner include a new shed (2019), windows (2018), furnace (2018), roof, soffits, and eaves (2017), as well as an updated electrical panel (2016). The current owner continued the improvements in 2021, installing a gas stove (complete with a professionally installed gas line), a sleek French door refrigerator, and a modern hood fan with professional installation. The lower-level family room was professionally finished in 2018 by the previous owner and showcases a stunning gas fireplace and an additional bathroom-ideal for entertaining or relaxing. The basement features a versatile rec room, perfect for a home gym or hobby space. This move-in-ready home offers a rare blend of comfort, functionality, and location. Whether you're a growing family, young professional, empty nester, or investor, this property is sure to impress. The fireplace is equipped but is currently non-operational. (id:59911)
Homelife/miracle Realty Ltd
81 Homestead Way
Thorold, Ontario
Luxury custom home featuring 4 bedrooms and 3 baths available for lease! Located in master-planned community of Rolling Meadows. Offering nearly 2,800 sq ft of modern living. Open-concept main level features spacious gourmet kitchen with massive island and walk-in pantry, family room with sleek gas fireplace, den, and powder room. Upper level features primary bedroom with 5-piece ensuite, 3 additional bedrooms, Jack and Jill bath, and convenient laundry. Plenty of storage space in unfinished lower level. Double garage, fully fenced rear yard, and concrete walkways and patio. World-class amenities within 15 minutes include wineries, golf, dining, shopping, Niagara Falls attractions, and quaint villages of Jordan & Niagara-on-the-Lake. Some furnishings shown in photos can be made available upon request. (id:59911)
Exp Realty
485 Concession 5 Road E
Hamilton, Ontario
Luxury, comfort & country living! 91.6-acre estate offers rolling farmland, dense woodlands & tranquil pond. Fully renovated 2.5-storey, 6 bed, 6 bath home w/ attached 2 bed 2 bath guest house was upgraded in 2022/23, featuring over $2M in premium finishes. DaVinci composite shake roof, custom windows, new doors, spacious living areas & elegant details throughout. Grand wrap-around veranda & glass-railed deck. Gourmet kitchen w/ 2 expansive islands, ample storage & top-tier appliances. Separate prep kitchen. Open-concept design leads to dining room, breakfast area & grand great room w/ 208 ceilings, stone fireplace & sliding doors to large deck. Main floor also includes powder room, laundry, mudroom, & 3pc bath. Upstairs, primary suite features timber frame accents & luxurious 5pc ensuite, while 2 additional bedrooms share a beautifully designed 4pc bath. Half-storey above offers bonus room, ideal for a studio or bedroom, along w/ a den. Lower level is perfect for extended family, w/ recroom, full kitchen, bedroom, bath & walkout to backyard. Attached guest house includes spacious kitchen, high-end appliances, separate laundry, walkout deck & open living/dining areas w/ panoramic views. Main-floor bedroom w/ walk-in closet & Jack-&-Jill ensuite. Additional features: large Quonset hut (2010), over 800 evergreen trees, forested area, 2 septic systems & 2 geothermal systems. Located near amenities, offers rare opportunity for luxurious lifestyle w/ endless possibilities. (id:59911)
RE/MAX Escarpment Realty Inc.
908 - 191 King Street S
Waterloo, Ontario
This immaculate two-bedroom, two-bathroom loft condo occupies the south-facing side of the ninth floor in the prestigious Bauer Building of Uptown Waterloo. This stunning residence boasts towering windows, perfectly positioned to flood the space with natural light throughout the day. A modern kitchen features sleek granite countertops with plenty of prep space and a well-proportioned island - ideal for entertaining family and friends, or simply spreading out to cook dinner for yourself. The spacious primary bedroom includes a luxurious five-piece ensuite, offering an elevated retreat above the hustle and bustle of the Uptown streets below. Step outside to a lovely south-facing balcony, ideal for growing plants and enjoying the outdoors. The large second bedroom is highly versatile and equipped with a convenient Murphy bed, making it perfect for guests or home office use. A second full bathroom adds to the condos functionality. Located almost directly above Vincenzo's, the Bauer Kitchen and Cafe, and a handful of boutiques and salons, youll have everything you need well within walking distance. Plus, Uptown Waterloos vibrant cultural scene is right on your doorstep, offering a variety of events and festivals to enjoy year-round. Experience the perfect blend of luxury and lifestyle in this exceptional condo! (id:59911)
Chestnut Park Realty(Southwestern Ontario) Ltd
214 Daniel Street
Erin, Ontario
This lovely two-unit home on Daniel Street in Erin, features a charming and functional layout perfect for families, first time buyers or investors. The upper unit boasts three spacious bedrooms, bathed in natural light, providing a warm and inviting atmosphere. The updated kitchen is spacious and bright overlooking the fully fenced back yard. The living area is open and airy, ideal for relation and entertaining. The lower unit offers 2 additional bedrooms, and a bathroom making it an excellent choice for guests, or multigenerational families. A separate entrance allows for independence, enhancing the versatility of the home. Ample parking is available for both units. Walking distance to both the high school and elementary school, plus the community centre and arena. A simple 35-minute commute to the GTA or 20 minutes to the GO train to take you into the heart of the city. Small town living with all the charm! (id:59911)
Century 21 Millennium Inc.
343 Russell Street
Southgate, Ontario
Welcome To 343 Russell Street! This Stunning, Never Lived-In Detached Family Home, Boasts Approximately 6,000 Sq Ft Of Luxurious Finished Living Space With 5 Bedrooms And 6 Bathrooms, Located On A Premium (45.13' X 131.02') Lot Backing Onto A Serene Pond And Conservation Area In Dundalk's Most Coveted Neighbourhood. Step Through The Double Door Entry Into A Light-Filled Two-Storey Foyer Featuring A Walk-In Closet And A Natural Stained Oak Staircase. The Main Level Showcases Gleaming Hardwood And Ceramic Flooring, 9' Ceilings, A Spacious Living/Dining Room Combination, A Large Office, And An Expansive Family Room With Picturesque Pond And Conservation Views. The Oversized Kitchen Is A Chef's Dream With Granite Countertops, Stylish Cabinetry, A Center Island Comfortably Seating Six, Appliances, A Servery, And A Generous Walk-In Pantry. The Spacious Mudroom Provides Inside Access To The Double Car Garage. Ascend The Open Wood Staircase To The Exceptional Second-Floor Layout, Offering Five Generously Sized Bedrooms (Three With Private Ensuites), And Two Sharing A Semi-Ensuite), Each With Walk-In Or Large Closets For Optimal Comfort And Privacy, Convenient Second-Floor Laundry Room With Laundry Tub. The Gorgeous New Finished Basement Features, Separate Entrance, A Recreation Room, Ample Storage, And A Completely Never Live-In Separate In-Law Suite Complete With Two Well-Sized Bedrooms, 3 Piece Bathroom With Walk-In, Stand Up Glass Enclosed Shower, Family-Sized Kitchen With A Walk-Out, A Warm And Inviting Living Room, And A Separate Laundry Area, All Enhanced By Pot Lights And Smooth Ceilings. Enjoy Year-Round Recreation With Sunny Beaches In Nearby Collingwood, Winter Skiing, Snowmobile Trails, And Plenty Of Shopping Options. The Property Is Conveniently Located Close To Hwy 10, Schools, Parks, Banks, Churches, And More. Please Note: *Property Taxes Have Not Yet Been Assessed*. (id:59911)
Royal LePage Realty Centre
132 Waterloo Street
Brantford, Ontario
An amazing bright and spacious downtown area home, this property is located close to all amenities, including the train and go-bus stations, the university campus, library and schools, hospital and places of worship. This brick 2 storey home features a large living area, an exceptionally spacious upgraded kitchen, 4 bedrooms, 2 bathrooms, an unfinished attic, plus a rear walk-up from the basement. Zoned NLR (Neighbourhood Low Rise) as per City of Brantford Building Department. Interior photos will be available soon. (id:59911)
Real Estate Homeward
1801 - 55 Duke Street W
Kitchener, Ontario
Magnificent Well kept 2 Spacious Bedrooms, Master Bed with Ensuite & Walk-in Closet, 2 Bath Open Balcony with Wonderful City View, Beautiful Kitchen with Quartz Island, Short Walk Walk to Go Station, LRT (Light Rail Transit) Is Right Outside at the Door Steps ! Walking Distance To Google & Kw's Tech Hub, Parks, Restaurants, City's Best Shopping Centre, City Hall and Victoria Park This Building Is Loaded With A+ Amenities Including Common Bbq/ , A Rooftop Jogging Track, , Self Car Wash room, Fire Pit Area, Sunbathing Terrace, An Extreme Exercise Area With A Spin Machine, Outdoor Yoga, Third-Floor Sunning Terrace and Much More to list. (id:59911)
Right At Home Realty
31 - 400 Wilson Avenue
Kitchener, Ontario
Welcome to 400 Wilson Avenue, Unit 31 a perfect opportunity for first-time buyers & savvy investors! This charming townhouse is located in the sought-after Fairview area. Just a short walk to plazas and close to Fairview Mall, this home also offers quick access to highways 401, 7 & 8 making commuting a breeze. The exterior is stunning & The convenience continues with your own parking space right in front of the house, along with plenty of visitor parking. Step inside the carpet-free main level that feels bright & spacious. The kitchen comes equipped with all the essential appliances, including a 2024 refrigerator, offers ample cabinetry & also offers a gas line connection behind the stove. The inviting living area, updated with new flooring in 2023, is bathed in natural light & opens up to the backyard, perfect for relaxing. A convenient 2pc powder room completes the main level. Upstairs, youll discover 3 generously sized bedrooms, each with its own closet. The shared 4pc bathroom features a shower/tub combination. downstairs, The fully finished basement offers a large Rec room, providing a flexible space that can be transformed into anything you like. The laundry area in the basement features a brand new washer & dryer. Step outside to the partially fenced backyard, featuring a patio area ideal for bbq or enjoying the fresh air. The common area is perfect for children to play or for pets to roam safely. Additional features include LED light fixtures, designed for energy efficiency & offering 3 different light settings (white, warm, and yellow) to suit any mood. With a very low condo fee that covers exterior maintenance, including the roof, this home offers exceptional value. The location is unbeatable: a short commute to major universities & colleges. Nearby amenities include shopping complexes, playgrounds, public transit, GRT, schools, skiing hills, restaurants, parks & walking trails. Dont miss out on this incredible opportunity book your showing today! (id:59911)
RE/MAX Twin City Realty Inc.
31 Alpha Street
Norfolk, Ontario
Welcome to this quaint and lovingly maintained 2-bedroom bungalow, nestled on the peaceful edge of Delhi just in time for summer living! Full of character and cozy charm, this home offers a bright, welcoming layout featuring an eat-in kitchen, a spacious living room perfect for relaxing or entertaining, and a cheerful sunroom ideal for morning coffee or afternoon reading. Situated on a serene half-acre lot, you'll enjoy the best of country living with the convenience of nearby town amenities. This property is as practical as it is picturesque, with a steel roof, high-efficiency furnace, and septic system for low-maintenance peace of mind. Plus, with a private well, you can wave goodbye to water bills! Whether you're downsizing, buying your first home, or searching for a charming country retreat, this adorable bungalow checks all the boxes. Don't miss your chance to own this sweet slice of Ontario book your private tour today! (id:59911)
Real Broker Ontario Ltd.
137 Oneida Place
Kitchener, Ontario
Welcome to 137 Oneida Place, Kitchener a charming home in the highly sought-after Chicopee neighbourhood. This residence boasts 3+1 bedrooms & 3 bathrooms. Drive into this beautifully maintained house where youre greeted by lush landscaping & a beautifully manicured front yard. Step through the welcoming foyer into a carpet-free home with new luxury laminate flooring (2023). The living room, filled with natural light, is so bright, airy. Stunning kitchen, upgraded in 2023 with sleek white cabinetry, a trendy backsplash, quartz countertops & a beautiful cottage-style breakfast area. Adjacent to the kitchen is the dining room, the perfect setting for family meals or hosting dinner parties. This level also features family room complete with hardwood flooring & a wood-burning fireplace (not used for years by the sellers), creating a cozy atmosphere with beautiful backyard views. A convenient powder room with a new vanity completes the main level. Upstairs, youll find 3 spacious bedrooms featuring Engineered hardwood flooring. All bedrooms are bright & airy, overlooking peaceful exteriors. The 4pc bathroom on this level, renovated in 2023, includes a shower/tub combination. The fully finished walkout basement is the heart of the home, offering a large Rec Room, additional bedroom, 4pc bathroom & extra storage. Outside, youll find a fully fenced backyard oasis, complete with a large deck, a charming patio area, and a beautifully maintained lawn. The pool-sized backyard offers endless opportunities for summer gatherings & relaxation, with the storage shed. Additional updates include a water softener (2024). Situated just steps from the Grand River, scenic hiking trails & Chicopee Ski Hill, this home is perfectly located for outdoor adventures. Quick access to Highway 401,top-rated schools, shopping centers & all major amenities. Whether youre investing, or searching for your forever home, this home is a move-in-ready gem. Book your showing today & make it yours. (id:59911)
RE/MAX Twin City Realty Inc.
8276 White Church Road E
Hamilton, Ontario
Everything you've wanted in Country Living minutes from the City. A Peaceful home with 2,371 square feet of living space, sitting on just under 0.5 an acre of land, nestled privately behind a beautiful treed lot. With easy access to Ancaster, Hamilton and highways. It doesn't get much better than this with a recently renovated entire main floor including a new Modern Kitchen, Spa like Bathroom &Luxury Flooring. An infrared sauna in lower level in another full bathroom with optional bedroom spaces, massive family/rec room, storage/workshop room & separate entrance. Other recent updates include 200 amp electrical panel, water pressure/softener/purifier system, sump pump, septic tank, security system & an exposed aggregate concrete driveway. Have morning coffee on your private backyard deck facing East for sunrise and then host friends and family over to relax by a fire at sunset. Detached double car garage can fit two full size vehicles with tons of additional storage space. Rare bonus of an owned solar panel system that generates an average of $5,000 a year with next to no maintenance. This full Brick house is ready to be called your next home! (id:59911)
Century 21 Leading Edge Realty Inc.
Lot 5 Nobel Road
Mcdougall, Ontario
Opportunity Knocks...Build Your Dream Home in Quaint Nobel just north of Parry Sound! A Charming Planned Community with Beautiful Estate Lots of Approx. 1.3 Acres. Phase 4 of this Development! Easy year round access via paved road, Municipal Water available at Lot Line (Fee Required), Hydro and Internet also available! Enjoy privacy with a well treed lot! Street Lighting installed 2023. The Rear of the Lot is Fenced at the Creek that backs onto a CPR Line. Minutes from one of Georgian Bays stunning beaches! Enjoy Golf, Boating, Fishing, Walking and Hiking Trails, Skiing, Snowmobiling. A short drive to Parry Sound for Dining and Shopping! (id:59911)
Royal LePage West Realty Group Ltd.
146 Wilson Avenue
Kitchener, Ontario
Welcome home to 146 Wilson Avenue, a spacious single detached, 1.5 storey, 4 bed, 1+1 bath home, situated in a highly convenient Kitchener neighbourhood. At over 1300 sqft of living space plus a partially finished WALK-UP BASEMENT, this home is more spacious than it looks and offers incredible potential and versatility for families, investors or multi-generational living. The main level features a bright living room, an eat-in kitchen, 2 bedrooms, and a full 4-piece bath. Youll also find access to the sunroom, deck, and mature backyard - perfect for enjoying summer evenings or weekend barbecues. Upstairs, youll find 2 more bedrooms, including an additional room off the primary that could be finished as a walk-in closet, office, or cozy reading nook to suit your needs. The partially finished walk-up basement adds even more value, with a generous rec room area, gas fireplace, a second bathroom, and plenty of storage. Other updates include furnace and AC (2019) and an owned hot water heater (2021). Located in a family-friendly neighbourhood, this home is steps to schools, parks, trails, shopping, transit, and with quick access to Hwy 8 it is also ideal for commuters. (id:59911)
RE/MAX Twin City Realty Inc.


