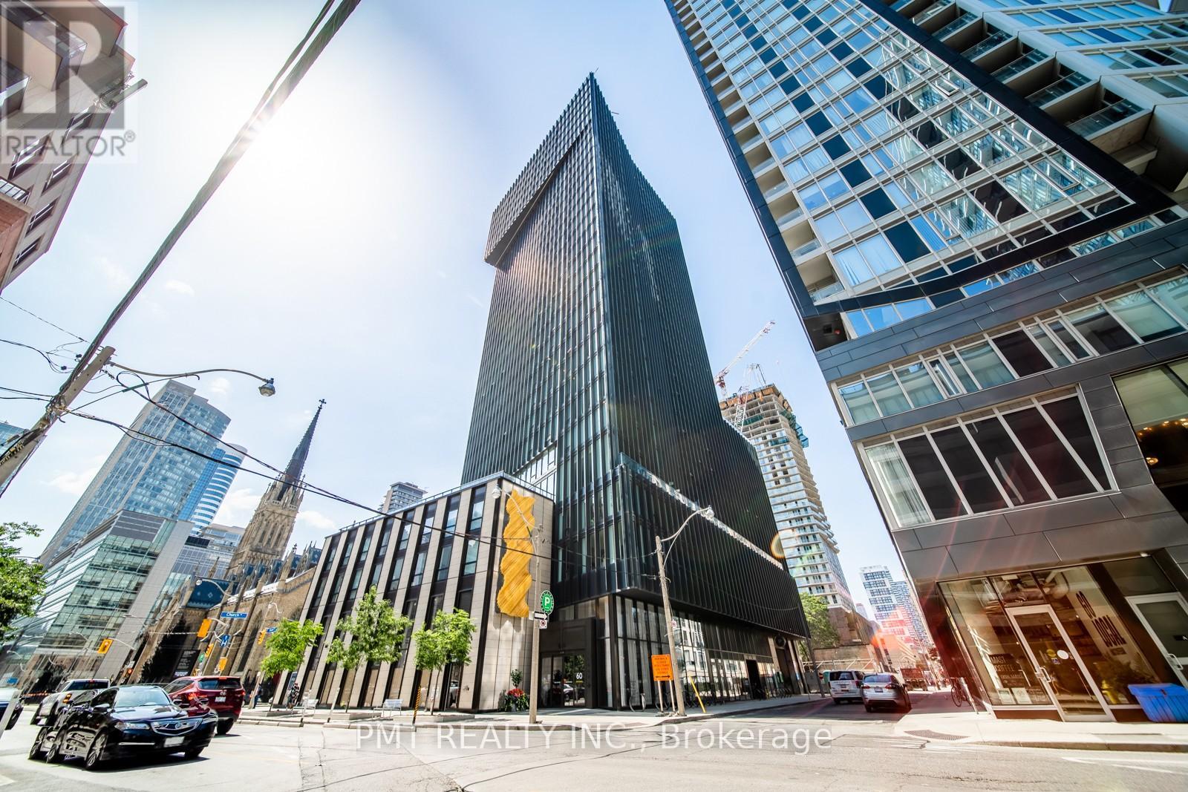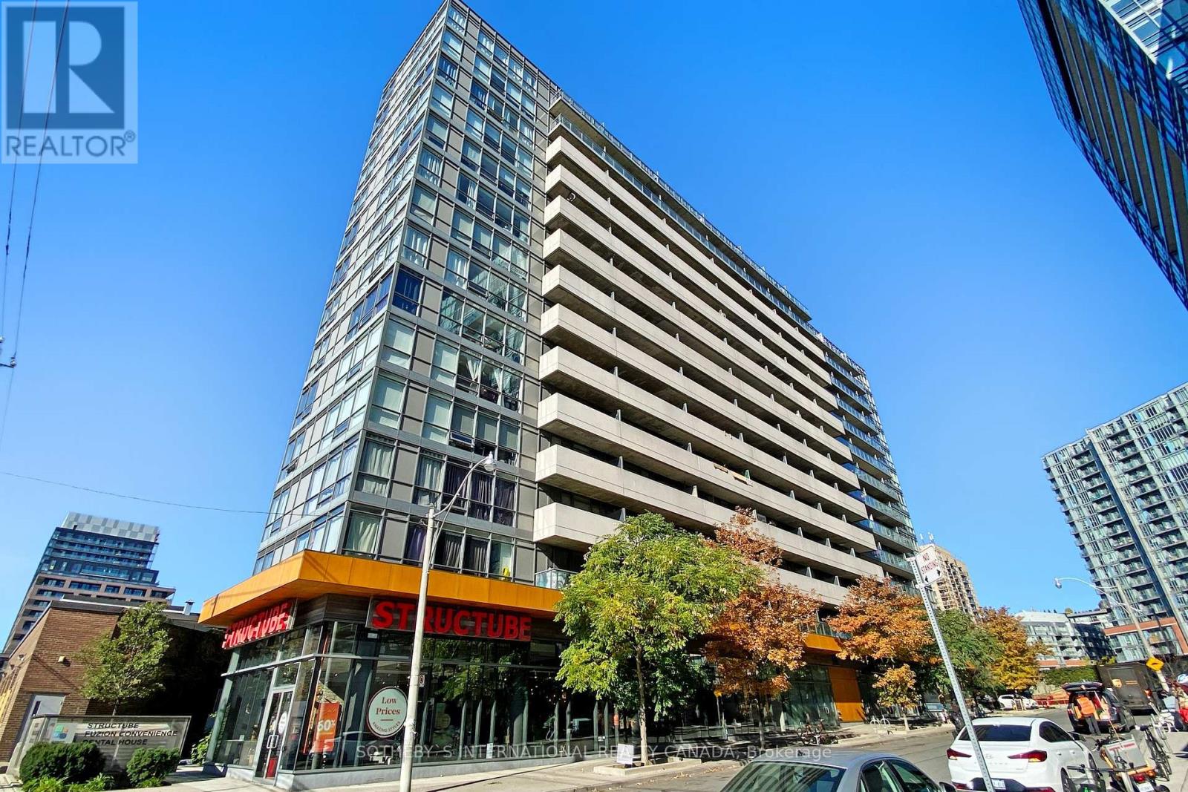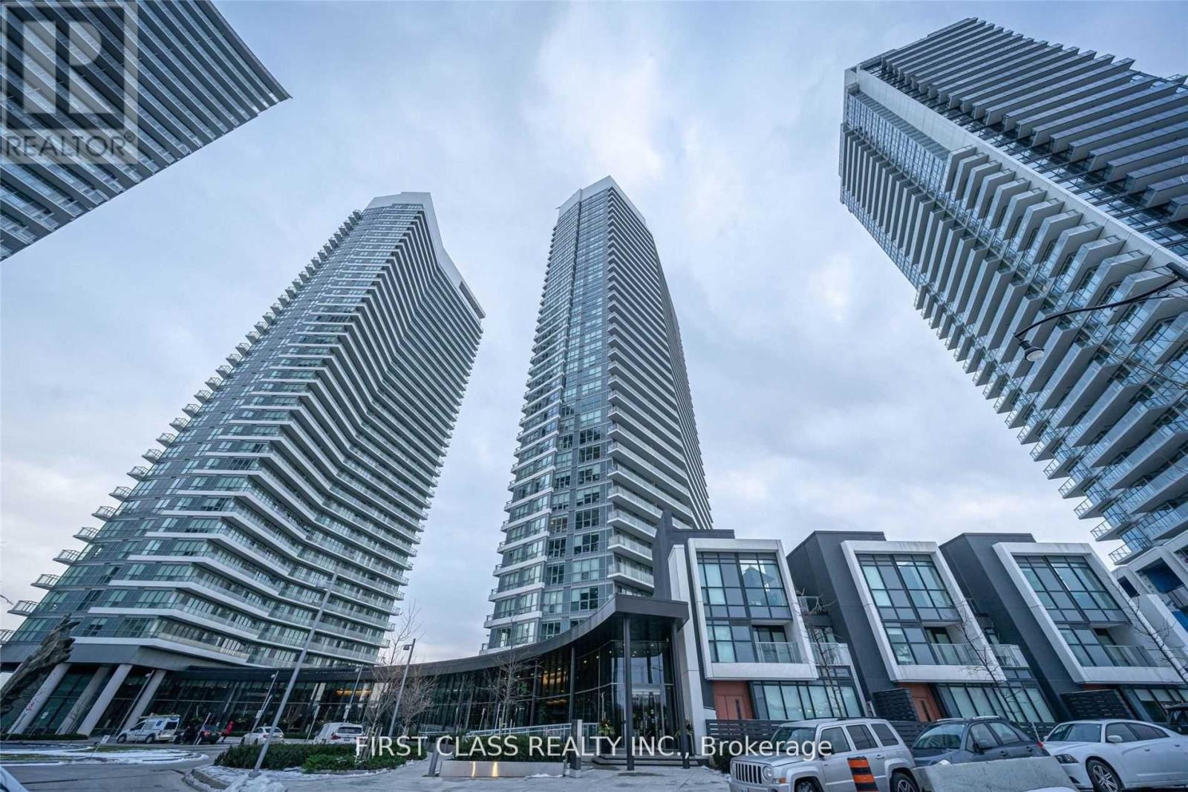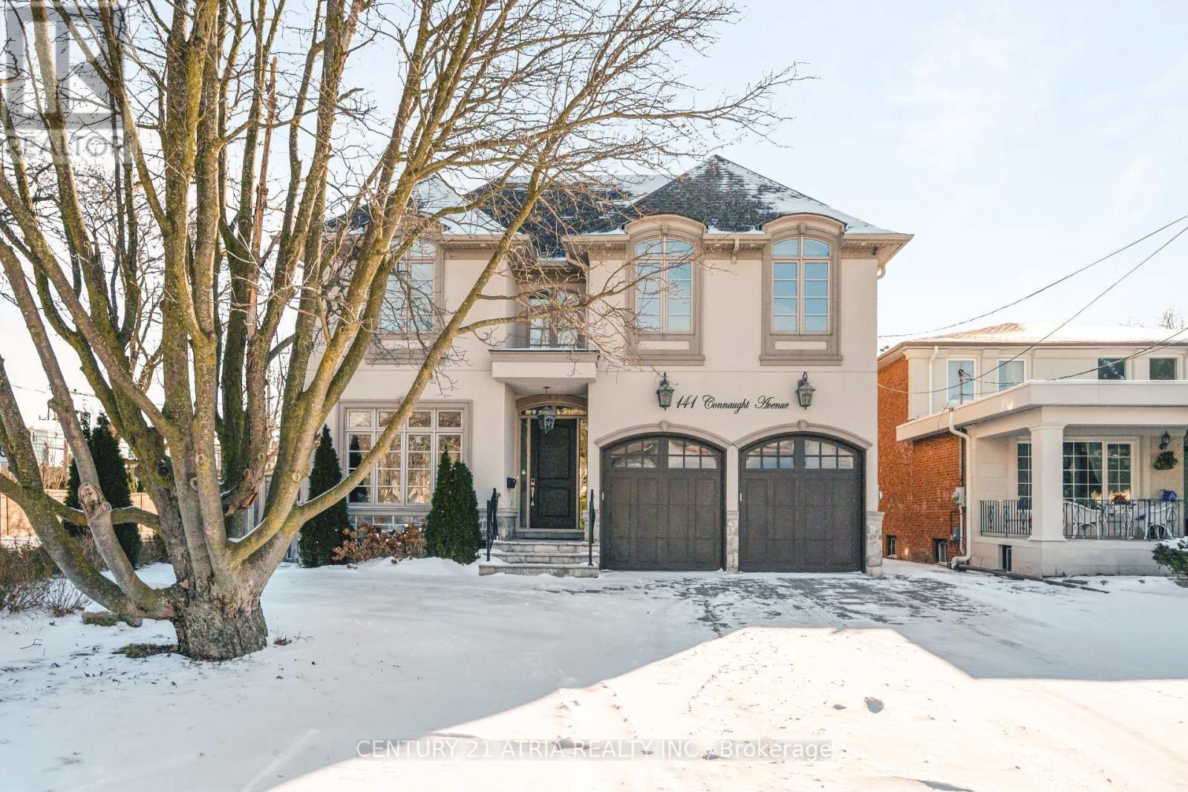4602 - 87 Peter Street
Toronto, Ontario
In the Heart of the Entertainment District - 87 Peter - 782 Sq. Ft. 2 Bedroom Corner Unit With 2 Full Baths Offers A Functional Layout W/ Stunning Views Of The City From 2 Balconies. Located In The Heart Of The Entertainment District, Steps To Downtown Life Including Financial District, Restaurants, King West, Rogers Centre, Cn Tower, Union Station. (id:54662)
RE/MAX Urban Toronto Team Realty Inc.
248 Holmes Avenue
Toronto, Ontario
Architectural Ingenuity and Craftsmanship define this custom-built Willowdale home with unparalleled quality and sophistication. NO EXPENSES WERE SPARED with this executive residence which offers a perfect blend of luxury and functionality. Almost 5,300 sq. ft of livable space, this 2-story Stone-Front home has 4+1 bedrooms, 7 bathrooms, and 4 fireplaces, all while being nestled on a large 43 x 160-foot lot with a backyard that entertainers will delight. The affluent location promises tranquility while remaining close to urban amenities. Walk in and be greeted by 10-foot-high ceilings, adorned with custom crown cornice moulding. Exotic South American hardwood floors anchor the stately principal rooms in elegance. Immerse yourself in the Luxury kitchen with high-end Thermador Kitchen Appliances for those who know and appreciate quality. Granite countertops, marble floor tiles, and custom hardwood cabinetry with soft-close drawers show beautifully. Fully finished Walk-out basement with soaring 12ft ceilings; also an additional bedroom, and a wet bar for entertainment. Step out to not one, but two large interlocking paver terraces; each with their own pergolas. NEARBY: Top-ranked Earl Haig Secondary School, McKee Public School, TTC Bus stop, Yonge Finch Subway Station, Bayview Village Shopping Center, Parks, Restaurants, Places of Worship, Library, and Community Center. **EXTRAS** Five top-of-the-line appliances, 2nd-floor laundry room with Washer & Dryer, CAC, CVAC, Sound system, W/Speakers, Sprinkler system, Alarm, and Security system, all ELF. All window Coverings and Hardware. Garage door opener & remote control (id:54662)
Jdl Realty Inc.
2311 - 60 Shuter Street
Toronto, Ontario
Welcome to 60 Shuter Street, Unit 2311, an exquisite 2-bedroom, 2-bathroom condo offering the perfect balance of modern elegance and urban convenience in the heart of downtown Toronto. Situated in a sleek, contemporary high-rise, this unit boasts expansive floor-to-ceiling windows, allowing for an abundance of natural light and breathtaking city skyline views. Step inside to a thoughtfully designed open-concept living space, featuring a gourmet kitchen with premium stainless steel appliances, quartz countertops, custom cabinetry, and a stylish backsplash. The spacious primary bedroom offers a private oasis with a spa-like ensuite bathroom, while the second bedroom is perfect for guests, a home office, or additional living space. Both bathrooms are elegantly finished with modern fixtures, offering a luxurious touch. Enjoy the convenience of 1 parking spot and a private storage locker, ensuring ample space for your needs. The building is packed with high-end amenities, including a state-of-the-art fitness center, yoga studio, party room, rooftop terrace, 24-hour concierge, and more, designed to enhance your lifestyle. Nestled in the heart of Toronto's downtown core, this prime location places you steps from Eaton Centre, Ryerson University, St. Michaels Hospital, and an endless selection of top-tier restaurants, cafs, and entertainment venues. With easy access to TTC subway lines, streetcars, and major highways, commuting is effortless. This professionally managed unit offers the best of city living, combining luxury, convenience, and style. (id:54662)
Pmt Realty Inc.
415 - 20 Joe Shuster Way
Toronto, Ontario
Downtown living where King West meets, Liberty Village, meets Parkdale. This condo has an interior bedroom with sliding doors and a private west-facing balcony. New floors installed in 2024. Unit includes a storage locker. Building amenities include: visitors parking, gym, guest suite, library, communal rooftop area, and party room. This is west end living, short walk to parks, Liberty Village, stores, supermarket, restaurants, bars, streetcar on King, Go station at the Ex. **Heat pump lease contract is bought out in full (2023 receipt can be provided)** (id:54662)
Sotheby's International Realty Canada
903 - 60 Shuter Street
Toronto, Ontario
Available April 1st - Be At The Centre Of It All - Fleur - 1 Bedroom Plus Den (Can Be Used As Second Bedroom) With South Views. Open Concept Kitchen Living Room -1 Full Bathroom, 569 Sqft. Ensuite Laundry, Stainless Steel Kitchen Appliances Included. Engineered Hardwood Floors, Stone Counter Tops. (id:54662)
RE/MAX Urban Toronto Team Realty Inc.
412 - 60 Colborne Street
Toronto, Ontario
Modern 2 Bedroom Unit + Den In Sought After Location In The Heart Of The Financial District , Steps To St Lawrence Market, Subway And Toronto's Waterfront. Corner Unit With Floor-To-Ceiling Windows, Hardwood Throughout. Approx. 1035 Sqft, Large Den Can Be Converted To Family Room Or An Extra Bedroom, Master Bdrm With W/I Closet. (id:54662)
RE/MAX West Realty Inc.
82 Sexton Crescent
Toronto, Ontario
Experience modern living in this beautifully renovated 3-bedroom semi-detached gem near Finch and Don Mills. This sun-drenched home features an open-concept living room with oversized windows and a walk-out to a charming front balcony with four-season tempered glass. Step outside to a lush, private backyard complete with a deck, green space, and a fully fenced aluminum enclosure, offering the perfect retreat. Located in a top-ranking school district (Hillmount Highland, A.Y. Jackson, and Zion Heights), this home is just steps from Seneca College, TTC, trails, shops, and restaurants, with quick access to Highways 404 and 401. Bonus: The renovated basement includes a separate entrance, laundry, and 2 bedrooms, offering excellent rental income potential. The expanded driveway comfortably fits 3 cars, with a total of 4 parking spaces including the garage. Move in and start enjoying life today! Summery of the upgrades: (1). New open-concept kitchen with stainless steel appliances and abundant cabinetry. (2).New roof, sub roof, gutters, and sofit for enhanced durability and weather protection .(3).Enclosed front porch with 4-season insulated glass for year-round use. (4) New deck with aluminum railing and with storage underneath and sleek glass railings. (5)New 6ft backyard fence with secure gates and an aluminum front fence. (5)Concrete slabs installed around the property for a clean, finished look. (6)Modern walk-in shower for a luxurious bathroom upgrade. (7) 2-bedroom basement apartment with a separate entrance and private laundry. (8) Widened driveway accommodating up to 4 cars. (8) Private backyard designed for relaxation. (9) Backyard stonework adding elegance to the outdoor space. (id:54662)
Zolo Realty
#1008 - 2 Clairtrell Road
Toronto, Ontario
Fabulous 1 Bedroom + Den unit in the Bayview Mansions Building in Highly Desirable Bayview & Sheppard Area. ***Over 700 sq. ft. (MPAC: 691 sq. ft. of living space + 50 sq. ft. Balcony).*** Sunny SOUTH Exposure with an Unobstructed Stunning Panoramic View of Downtown & CN Tower. Open Concept Kitchen Layout, combined Dining and Living Room with walkout to a lovely balcony where you can enjoy a cup of coffee and amazing sunsets. Very Spacious Primary Bedroom with a Large Closet Organizer Wardrobe. The bedroom size closed Den may be used as 2nd Bedroom or as an Office. Owners renovated the unit from top to bottom. ***Lost of $$$ spent in upgrades!*** New Wide Plank Laminate FLOOR, New Electrical Light Fixtures. Chef-Inspired Gourmet Kitchen with Breakfast Bar, Custom Cabinetry with Undermount Lighting, Custom Quartz Countertop & Backsplash and New Stainless-Steel Appliances. Completely Remodeled Bathroom with pot-lights, Spa-Like Soaker Tub & Modern Floating Vanity with Anti-Fog Led Illuminated Mirror. ***LOCATION! LOCATION! LOCATION!*** Surrounded by Multi-Million Dollar Homes, Steps to Subway, TTC, Bayview Village Shopping Mall, YMCA, Restaurants, Banks, Hwy 401, minutes to GO Train station and Much More! A high demand area with High-Ranking Schools and walking distance to several Parks. This place has it ALL! Boutique quiet mid-rise building with great Amenities: Guest Suites, Visitor Parking, 24 Hr Security at Concierge, Fitness Facility & Sauna, Library, Recreation and Party Rooms, Rooftop Terrace & BBQ. Unit comes with 1 Parking and 1 Locker. (id:54662)
RE/MAX Ultimate Realty Inc.
2607 - 115 Mcmahon Drive
Toronto, Ontario
Furnished1 Bedroom With Oversized Balcony, Short Walk To All Amenities Including Shopping, Subway Sheppard Line, Mall, Hospital, Etc. Only Few Years Old, High End Built In Appliances At Kitchen. **EXTRAS** Conveniently Located At Leslie And Sheppard - Walking Distance To 2 Subway Stations (Bessarion & Leslie). Oriole Go Train Station Nearby. Easy Access To Hwys 401 & 404. Close To Bayview Village, Fairview Mall, NY General Hospital, And More. (id:54662)
First Class Realty Inc.
141 Connaught Avenue
Toronto, Ontario
An Exquisite Custom-Built Residence Showcasing Unparalleled Craftsmanship and Sophisticated Design. Featuring 10' Ceilings on the Main Floor, this Home Boasts an Ultra-Luxurious Master Ensuite with a Bubble Jet Tub, Glass Shower, and Bidet. The Gourmet Kitchen is Equipped with a Servery, Center Island, and Built-In Stainless Steel Appliances. A Separate Entrance Leads to the Fully Finished Basement, Complete with a Wet Bar, Nanny Suite, and Rough-In for a Second Kitchen. Additional Highlights Include Three Fireplaces, Second-Floor Laundry, Upgraded Light Fixtures, a Skylight, and Premium Finishes Throughout. Enjoy Stainless Steel Fridge, Freezer, Double Oven, Microwave, Built-In Dishwasher, Exhaust Fan, Central Air Conditioning, Central Vacuum, Security System, Garage Door Opener, Interior and Exterior Pot Lights, Quartz Countertops, and Front-Load Washer/Dryer. A Truly Luxurious Living Experience! (id:54662)
Century 21 Atria Realty Inc.
11 Marina Crescent
Collingwood, Ontario
Stunning All-Brick Bungalow in Georgian Meadows! Welcome to this beautifully maintained bungalow in the sought-after Georgian Meadows community, offering nearly 3,000 SQFT of living space. The bright and open-concept main floor features large windows that fill the home with natural light, a spacious living room with a cozy gas fireplace and built-in shelving, and a walk-out from the dining area to a private deck overlooking the fully fenced yard. The functional white kitchen offers ample cabinetry, an eat-in area, and a separate dining space—perfect for family meals and gatherings. The main floor includes three generous bedrooms and two full bathrooms, including a large primary suite with a walk-in closet and a 4-piece ensuite featuring a separate soaker tub. Convenience is key with main floor laundry and inside entry from the garage. With no sidewalk, the driveway allows for parking up to four cars. The finished basement features a spacious and tastefully decorated in-law suite, complete with a massive fourth bedroom, a bright white kitchen with stone countertops, a large inviting living space, and a full 4-piece bathroom. This lower level is perfect for multi-generational living or rental potential. Located in a quiet, family-friendly neighbourhood, this home is just minutes from ski resorts, golf courses, parks, shops, and restaurants. Don’t miss this opportunity to enjoy everything beautiful Collingwood has to offer! (id:54662)
Century 21 B.j. Roth Realty Ltd. Brokerage
59 Paisley Green Avenue
Caledon, Ontario
Your DREAM home awaits you! Welcome to 59 Paisley Green Avenue, a true masterpiece, nestled on a sought-after, picturesque,family-friendly street, in the heart of prestigious Caledon East,steps to Greer Park, schools,community recreational & sports facilities, trails and the downtown core!This breathtaking home, which features 3 large bedrooms plus a convenient loft/media space (can easily convert into a 4th bedroom) has approx.3300 sqft of living space, has been recently renovated with over 200K worth of high-end, designer upgrades and finishes, and features the absolute best of style and function! The double door entry leads to a fabulous,bright-open-concept layout! You'll be impressed at every turn, with the custom features and attention to detail including:8"x42" porcelain from Spain & 24"x48" porcelain, custom wainscotting, 9Ft ceilings,pot-lights,Hunter Douglas blinds & closet organizers,elegant light fixtures, hardware & large windows! Fall in love with your custom & dreamy Chef's Kitchen,which could easily be featured on any home-design show or magazine! The showstopping kitchen has been meticulously crafted,& features high-end built-in appliances & cabinetry,MSI Quartz counters & back-splash,a stunning 88"x 52" island w/Quartz,modern hardware & fixtures,pot-filler & pot drawers,custom range hood,hidden appliance garage,& separate coffee bar!Walk-out to a custom deck that overlooks the beautifully landscaped backyard,ideal for entertaining family & friends!The main floor features a new custom laundry room with entrance to double garage & a walk-in coat room w/organizers! The 2nd level features large bedrooms, w/huge primary bedroom w/2 closets & large luxurious 5Pc ensuite, and also a loft-for your office,playroom or 4th bedroom!The lower level is spectacular! It boasts 2nd open concept family room w/fireplace, custom kitchen w/quartz counters,a gym/bedroom,a full 3Pc bathroom,many storage areas & cold cellar!A MUST see to appreciate,book your showing (id:54662)
Right At Home Realty











