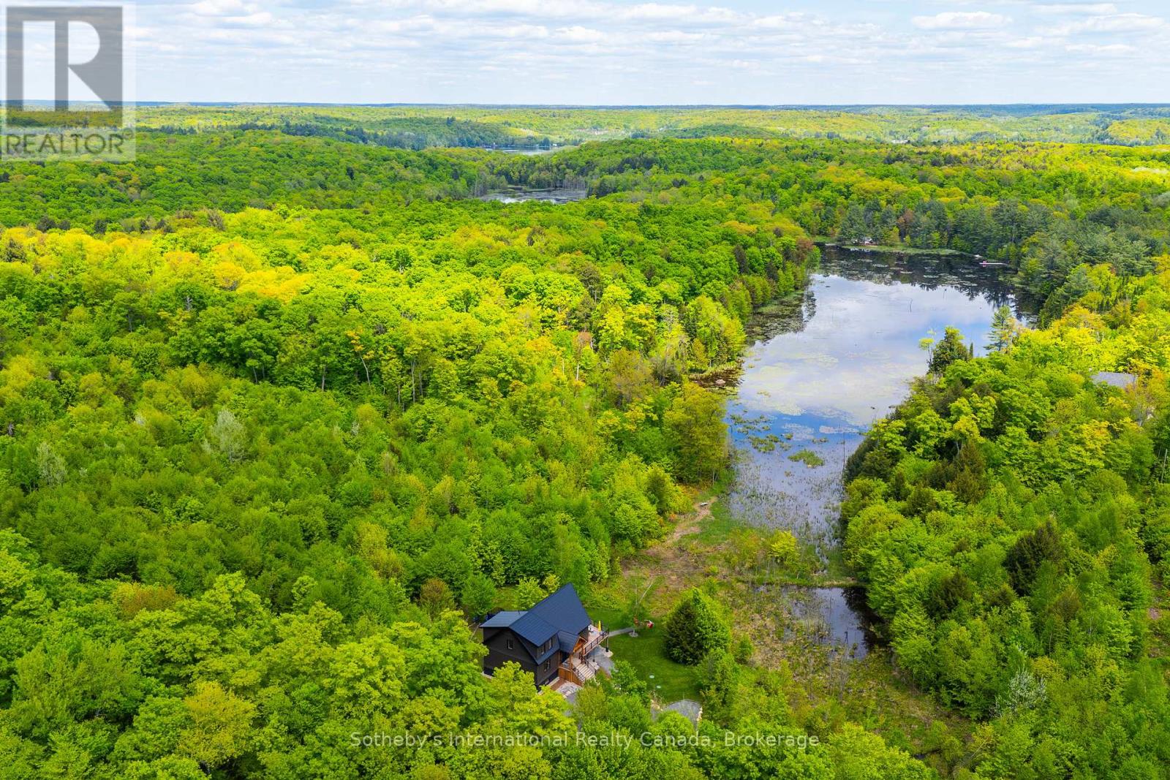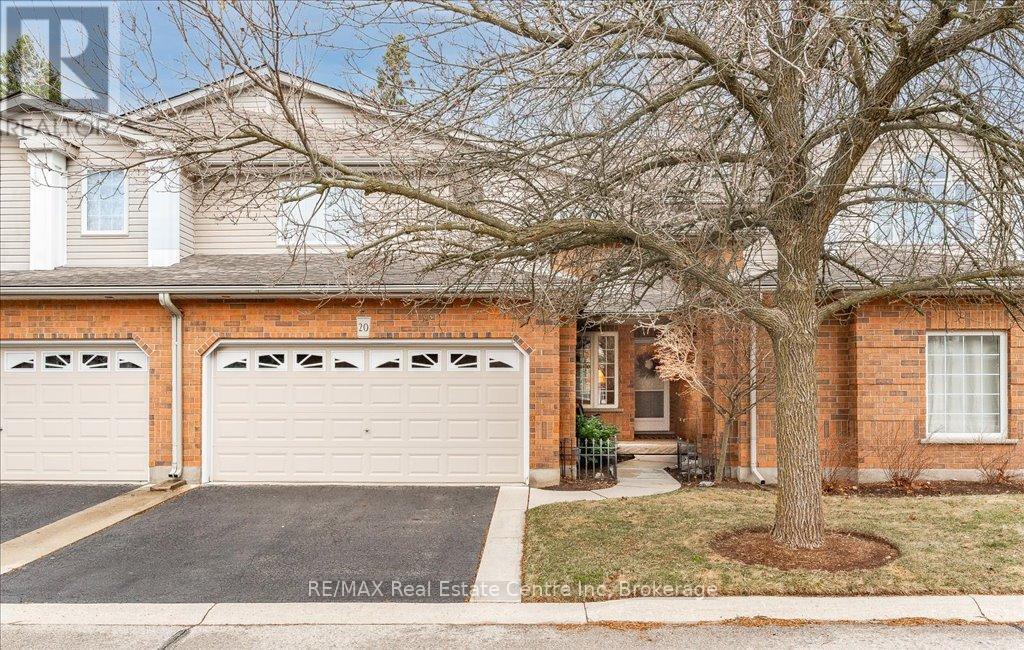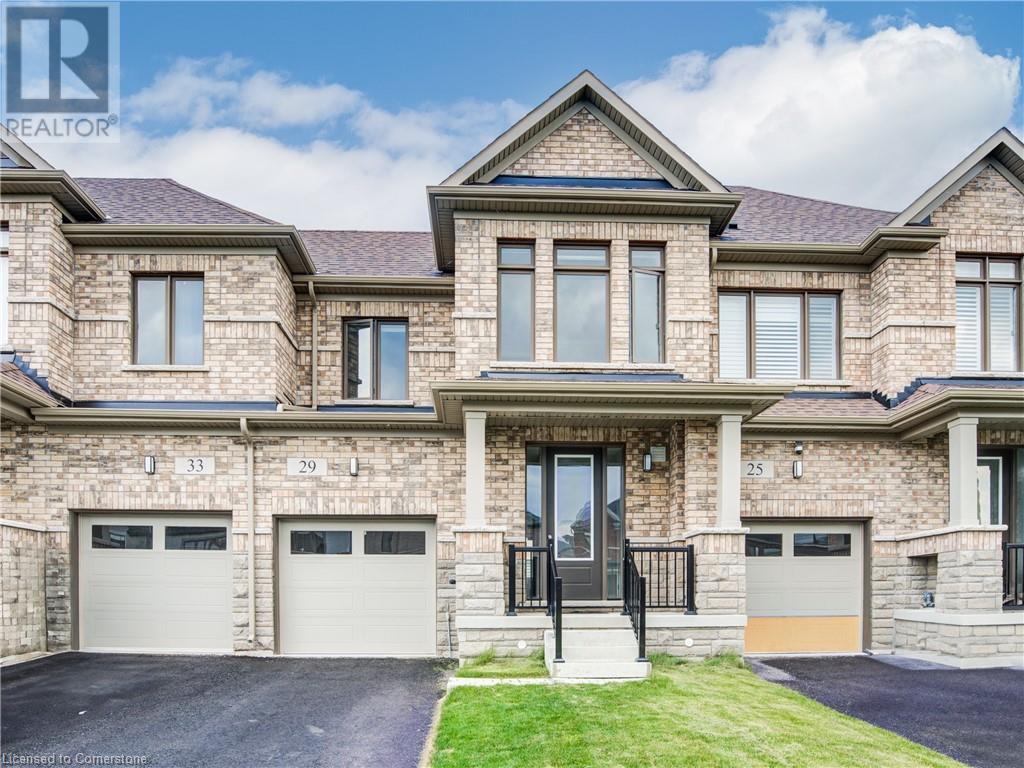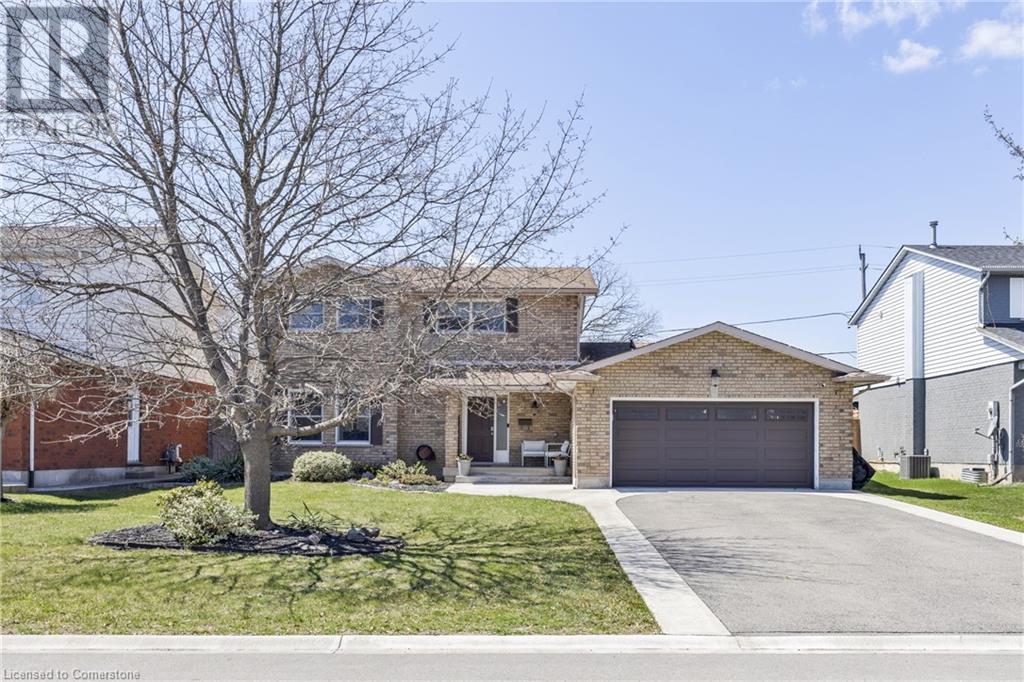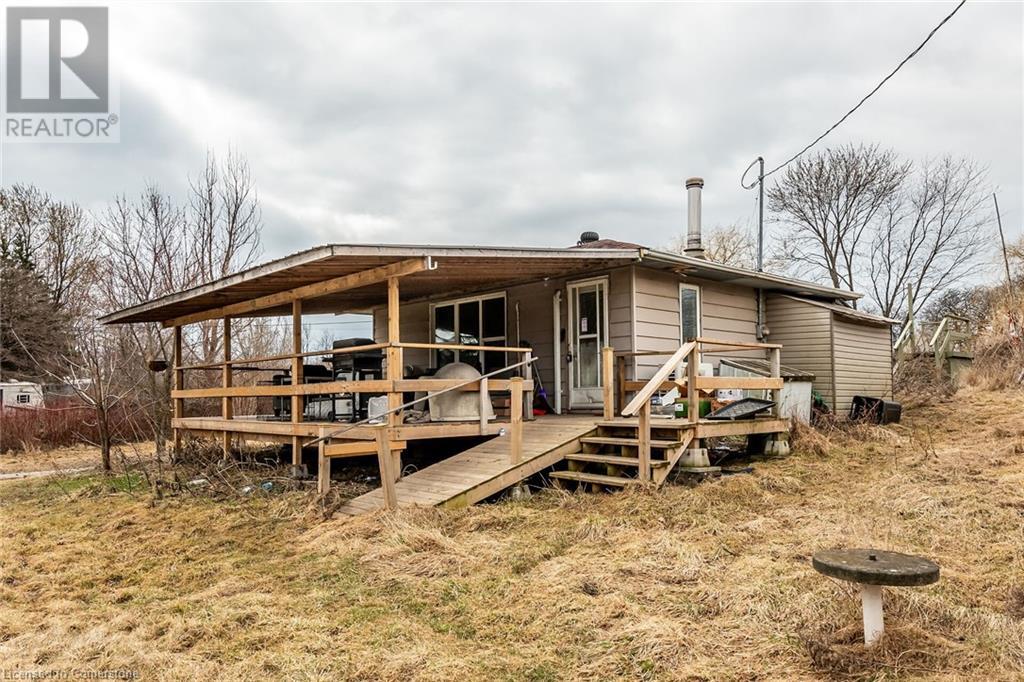1241 Northshore Road
Muskoka Lakes, Ontario
Nestled in Muskoka Lakes, this stunning property spans approximately 20 acres of lush, forested land, complete with an incredible lookout over a serene pond. Here, wildlife thrives watch moose, deer, foxes, and an array of birds, along with turtles basking in the sun! This brand new, custom-crafted home is built with r30 ICF construction, and has 30% above code roof insulation. The great room features soaring 22-foot ceilings and a magnificent window wall that captures the morning sun, offering a front-row seat to nature's daily show. The chef's kitchen is a culinary dream, while the primary bedroom, tucked away on the top floor, boasts a private loft lookout and e -suite. The main floor includes two additional bedrooms, ideal for guests, and the lower level offers a spacious rec room and two more versatile rooms. With radiant in-floor heating prep and a generator ready, this magical retreat harmonizes luxury and nature. Don't miss your chance to call this enchanting oasis home (id:59911)
Sotheby's International Realty Canada
31 O'brien Street
Marmora And Lake, Ontario
Contractors & Handypersons! - Opportunity Knocks!Heres your chance to transform this spacious home into your personal project or next profitable resale! Located in the quiet village of Laurel, just five minutes from Highway 7 and Marmora, this property is loaded with potential.The home features three bedrooms, plus a bonus main-floor room with a walkout to the backyard ideal for conversion into a fourth bedroom or home office. The main floor also includes a two-piece bath, dining area, kitchen with laundry hook-ups, and a generous 21-foot living room offering excellent family living space.Step outside to a fully fenced backyard with perennial gardens, a vegetable plot, a storage shed, and a large workshop perfect for a mechanic, hobbyist, or crafteror simply for extra storage. A rear laneway with gated access connects to a municipally serviced year-round road with a nearby park and playground.Recent upgrades include a gas furnace, central air, and an updated electrical panel with breakers.Conveniently situated halfway between Toronto and Ottawa, this home is just 40 minutes to Belleville and Hwy 401 or 20 minutes to Campbellford for hospital access and amenities. Quick possession is available, don't miss this affordable opportunity! (id:59911)
Royal LePage Proalliance Realty
20 - 784 Gordon Street
Guelph, Ontario
DOUBLE GARAGE, NEW DECK, GORGEOUS PRIVATE YARD! Barber Estates is an exclusive community of executive townhomes, located in the heart of south Guelph, just steps from the University. This meticulously maintained, move-in ready home greets you with a cozy office/den with french doors just inside the main entrance. The spacious great room is the center of this home and features a soaring cathedral ceiling. The immaculate kitchen has an abundance of crisp white cabinetry and plenty of counter space. The huge dining room will accommodate the whole family so hosting holiday get-togethers will be a breeze! Sliding glass doors lead out to a bright 3-season sunroom, the perfect place to unwind. A second set of sliders walks out to a wood deck and a super private yard. There's a laundry/mudroom leading out to the double garage and a full 4 piece bathroom completing the main floor. Upstairs, you'll find a cozy loft area that's perfect for a library or a TV room. Two spacious bedrooms include a large primary with a wall of closets and a sky-lit bathroom. The partly finished basement offers a finished all-purpose room and loads of unfinished storage space with roughed-in bathroom plumbing and endless potential. Condo fee includes grass cutting, snow shoveling/salting of driveways and walkways right to the door and all exterior building maintenance. This immaculate home is walking distance to all the shopping and restaurants you'll ever need. Book your viewing today! (id:59911)
RE/MAX Real Estate Centre Inc
38 Glen Hill Drive
Whitby, Ontario
Nestled in a sought-after, family-friendly neighbourhood of Whitby, this beautiful detached home offers four spacious bedrooms and three well-appointed bathrooms. Inside, the upgraded main level welcomes you with a generous living room open to a cozy family room featuring a gas fireplace, hardwood and a walkout to the lovely backyard. Enjoy family dinners in the formal dining room or the eat-in kitchen boasting quartz countertopsa skylight and walkout to composite deck. The modern and convenient main-level laundry with quartz countertops is accessible via a side entrance and the attached garage offering further ease and functionality. Upstairs, the expansive primary suite impresses with a walk-in closet, built-in makeup bar, and a private spa-like three-piece ensuite. Three additional generous-sized bedrooms round out the second floor. The lower level features a 5th bedroom, den with hardwood as well as a rec room/gym. A 3 pc bathroom has been roughed -in and awaits your personal touch. This private professionally landscaped backyard is a showstopper! Enjoy the new 4 season swim spa, outdoor shower, gazebo and lovely garden shed. Ideally situated close to schools, parks, shopping, and transit routes, this home is thoughtfully designed for both family living and entertaining. Furnace (2025), Refrigerator (2025), Hot water tank (2025), Electronic garage door opener (2025), Swim Spa (2024), Hardwood (2022) Pre-listing home inspection available! Please join us for an open house on Sunday June 22nd from 2-4! (id:59911)
Royal LePage Frank Real Estate
53 - 765 Oklahoma Drive
Pickering, Ontario
Welcome To Your Dream Home, A Fully Finished And Exquisitely Renovated 3-Bedroom Condo Townhouse, Conveniently Located Near The 401 - A Commuter's Paradise. The Heart Of This Home Is A Stunning, Newly Renovated Kitchen (2020), Boasting Quartz Countertops, A Stylish Backsplash, A Handy Pot Filler, Built-In Storage Drawers And Stainless Steel Appliances. The Main And Second Floors Are Adorned With Gorgeous Wide Plank Hardwood Flooring, Adding A Touch Of Elegance And Warmth To The Space. The Custom Stair Railing Is Not Only Functional But Also A Statement Piece, Enhancing The Overall Aesthetic Of The Home. The Bedrooms Are Spacious, Offering Plenty Of Room For Relaxation And Personalization. The Finished Walkout Rec Room, Complete With Luxury Vinyl Flooring, Provides An Additional Space For Entertainment Or Leisure. Step Outside To A Maintenance Free Hardscaped Backyard (2022), Complete With A Newer Fence (2022) And A Beautiful Patio. It's The Perfect Spot For Entertaining Guests, Hosting BBQs, Or Simply Enjoying A Quiet Evening Under The Stars. This Condo Townhouse Isn't Just A Place To Live, It's A Lifestyle. Welcome Home! (id:59911)
The Nook Realty Inc.
386 West 5th Street
Hamilton, Ontario
This spacious and well-maintained 2-storey home is ideally located just steps from Mohawk College, making it a perfect choice for students, faculty, or anyone seeking easy access to the area. The home is move-in ready, featuring a clean and welcoming atmosphere throughout. The main floor offers a bright and inviting family room with a cozy fireplace, ideal for relaxing or entertaining. The generous extra-large family yard is perfect for outdoor gatherings, providing ample space for children to play or for gardening enthusiasts. A circular driveway ensures plenty of parking, adding convenience to this already well-equipped home. Inside, you'll appreciate the recent updates that have been made to enhance the home's appeal. The garage features inside entry and a second-level storage area, offering additional convenience for all your storage needs. With its many recent updates and excellent condition, this home shows beautifully and is ready for you to move right in. Don’t miss out on the opportunity to own this charming home in a prime location. (id:59911)
Royal LePage Macro Realty
29 John Carpenter Road
Ayr, Ontario
Welcome to Gorgeous, Stunning ,Bright ,Modern Big 1,769 sq ft FREEHOLD Town home in The Charming and Picturesque Town AYR - NO POTL, NO CONDO FEES . Why wait to build when this gorgeous townhome is ready now and better than new? Tucked into one of AYR'S New welcoming, family-friendly neighborhoods. Offering an open concept main floor with 9' ceilings, spacious foyer, powder room, Upgraded light fixtures, large open concept kitchen/dining/great room with Large clear Windows. and patio door to rear deck. The designer kitchen features gorgeous quartz counter tops, large sink, tiled backsplash and breakfast bar. The second level features 3 spacious bedrooms with the primary suite having a 5 piece ensuite bath and large walk-in closet, second floor laundry and 4 piece main bath , has a huge unfinished basement which includes a 3 piece rough in. Just a short walk to a basketball court, a PLAYGROUND WITH SPASH-PAD and other amenities. (id:59911)
Homelife Power Realty Inc.
119 Cedar Street S Unit# 7
Kitchener, Ontario
Affordable living doesn’t get any better! This charming 2 bedroom unit is just a short walk to Kitchener's Farmers Market and all the incredible bakeries and cafes that Downtown Kitchener has to offer—yet it’s tucked away in a quiet, tree-lined area for added privacy. Carpet-free throughout, the unit features a bright and open layout connecting the kitchen, living, and dining areas. Both bedrooms are generously sized, with one offering the perfect setup for a bedroom/home office combination. The 4pc bathroom is finished with tile and conveniently located near the bedrooms. Enjoy the added convenience of in-suite laundry, one included parking space, and water covered in the condo fees—making this an excellent opportunity for first time buyers looking to get into the market, downsizers, or investors alike! (id:59911)
Royal LePage Wolle Realty
5 Kintyre Court
Caledonia, Ontario
This stunning 2-storey home offers the perfect blend of comfort, space, and entertainment — ideal for growing families who love to host and relax in style. With 3+1 spacious bedrooms and 3.5 bathrooms, there’s room for everyone to spread out and feel right at home. On the main floor, enjoy everyday convenience with a thoughtfully designed layout featuring an updated kitchen with modern finishes, a large living room perfect for gatherings, a cozy family room with a fireplace, and main floor laundry for added ease. Upstairs, you’ll find three generous bedrooms, including a primary retreat with a 3-piece ensuite. A spacious 5-piece family bathroom completes the second level — perfect for busy mornings. The fully finished basement is an entertainer’s paradise, featuring a home theatre, pool table, and plenty of space for movie nights or game day get-togethers. It also includes a 4th bedroom, full bathroom and a separate office space for work or study from home. Outside, your private backyard oasis awaits — complete with a hot tub, gazebo, shed, and plenty of green space for kids to play or summer BBQs with friends. The double garage offers extra storage and convenience. Located in a quiet, family-friendly neighbourhood, close to parks, schools, and all the amenities Caledonia has to offer — this home truly checks all the boxes. Don't miss your chance to own this beautifully maintained home designed for both everyday life and unforgettable memories. Book your private showing today! (id:59911)
Keller Williams Edge Realty
2 - 2 Trafalgar Road
Collingwood, Ontario
This spacious three-bedroom, two-bathroom condo offers a charming bungalow loft design, perfect for modern living. The master bedroom is located on the second floor, providing a private retreat with a spacious four-piece en suite, offering both comfort and convenience. On the main level, two additional generously sized bedrooms share a well-appointed three-piece bathroom, ideal for family or guests. The open-concept living room is expansive and inviting, featuring a cozy gas fireplace that adds warmth and ambiance to the space. Large windows throughout the condo flood the living area with natural light, enhancing the airy, bright feel. The kitchen is well-equipped, offering ample counter space and storage, making meal preparation a breeze. A spacious dining area is adjacent to the kitchen, perfect for hosting family dinners or entertaining guests. The layout flows seamlessly, with a functional and easy-to-navigate floor plan that maximizes the space. The condo also boasts plenty of storage with a a private locker and large closets. This condo is an ideal blend of comfort, style, and convenience, making it a perfect place to call home. Affordable condo fees $490/mth (id:59911)
Royal LePage Locations North
36 Nanticoke Valley Road
Nanticoke, Ontario
Best deal on the market! Tired of the city? Discover this unique enclave just 10 minutes from Port Dover and Peacock Point, steps from Lake Erie and next to Hoover’s Marina. Surrounded by golf courses and nature, this cozy home sits on a double lot on a private road you own—no traffic, just peace and quiet. Enjoy the ultimate in relaxation or transform this diamond in the rough into your dream home. Whether you’re seeking a weekend retreat or a full-time escape, the potential is endless. Why rent when you can own? (id:59911)
RE/MAX Escarpment Realty Inc.
903 - 117 Mcmahon Drive
Toronto, Ontario
Concord Park Place between Leslie and Bessarion Subway Stations. Next to the Newest Multi-use Community Recreation Centre with an Aquatic Centre, Child Care Centre and Library. Unobstructed Southwest-facing Skyline. Large 2 Bedrooms + 2 Full Baths Unit with 818 Sf plus 152 Sf Balcony . Corner Unit With Floor To Ceiling Windows W/Lots Of Sunlight. Modern Kitchen W/ Premium Cabinetry, Quartz Counter top. Backsplash & Integrated Appliance. Large Balcony With North West Facing With Clear City View. Master Bedroom With Ensuite Bath + Large Closet. Amenities: Basketball Court, Swimming Pool, Tennis Court, Golf Putting Green, Indoor Bowling, Fitness Gym With Children's Play Area, Barbecue Area With Al Fresco Dining Zone, Guest Suites, Pet Spa. Walk To Subway Station, Ttc, Canadian Tire. Starbucks, TD & BMO Bank, IKEA. Close To School, Park And Bayview Village And Fairview Mall. (id:59911)
Bay Street Integrity Realty Inc.
