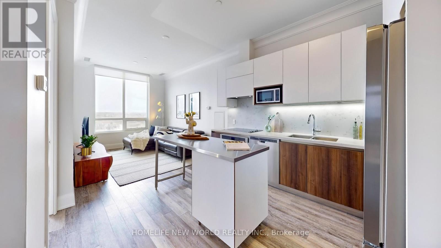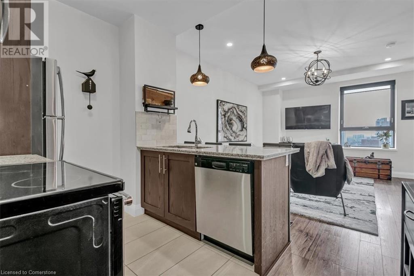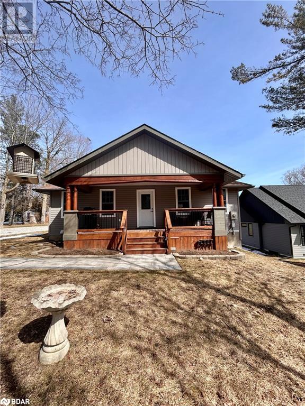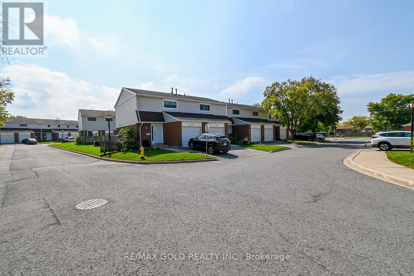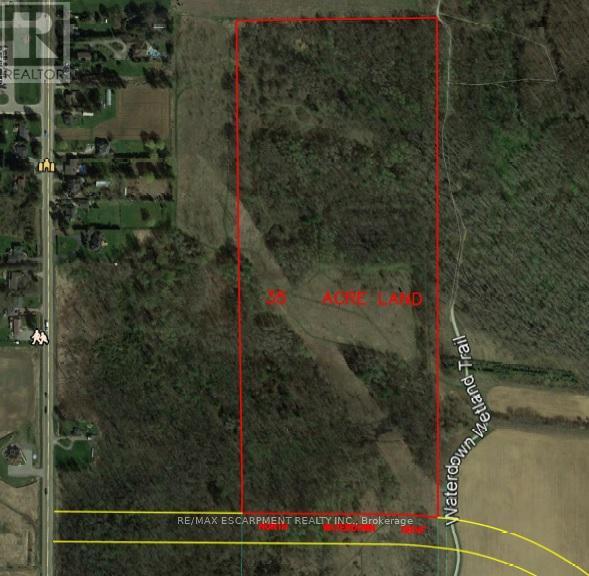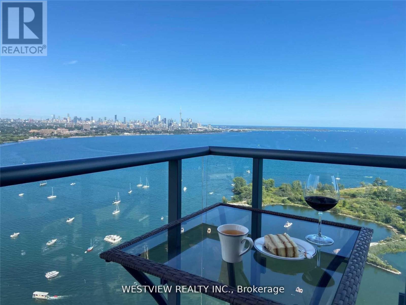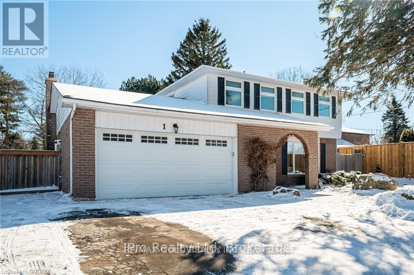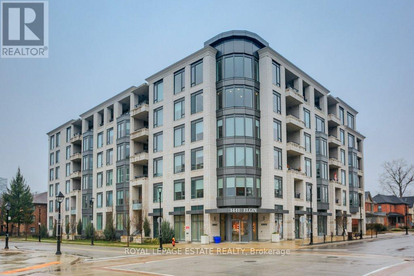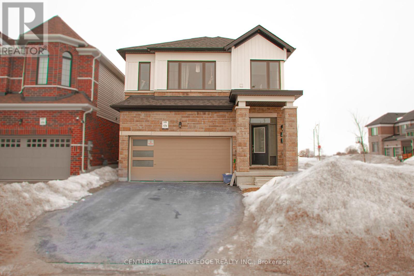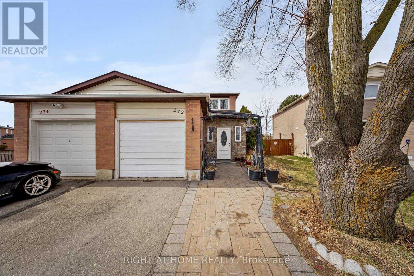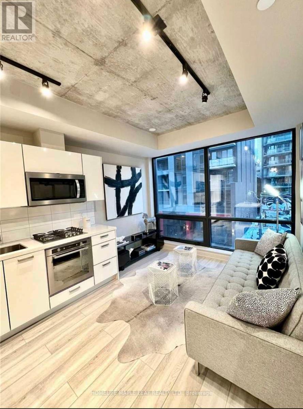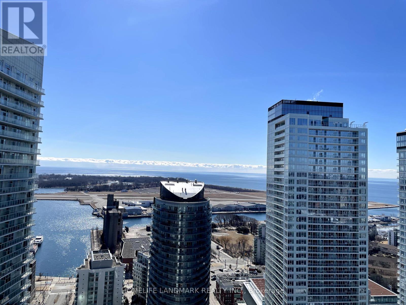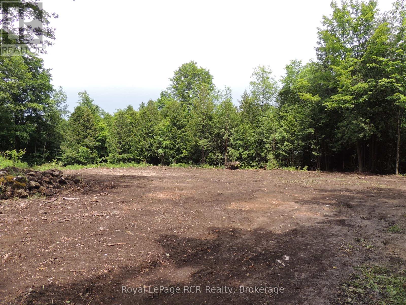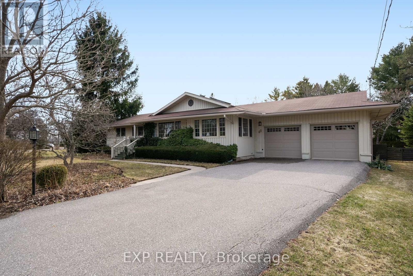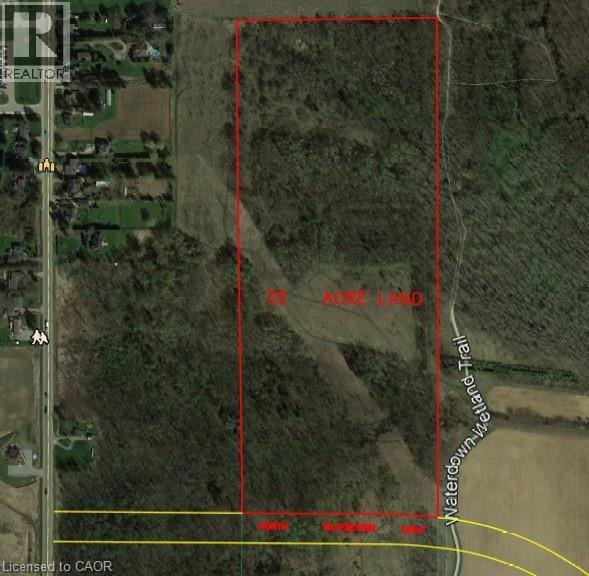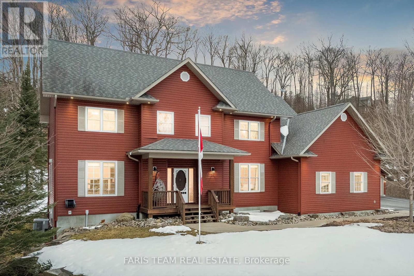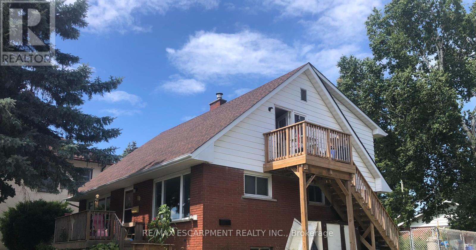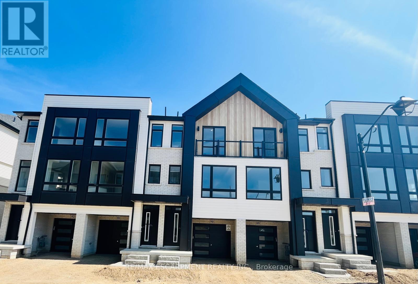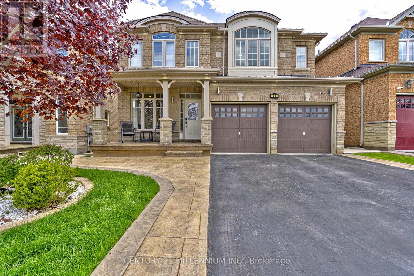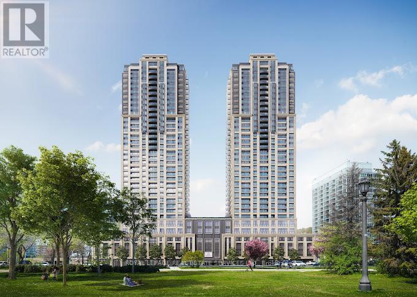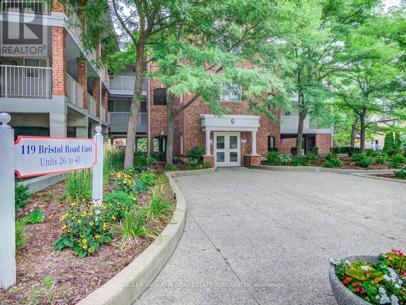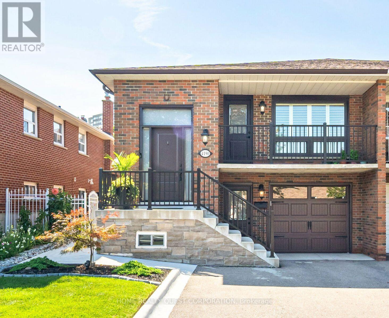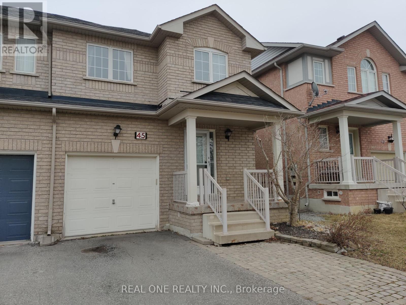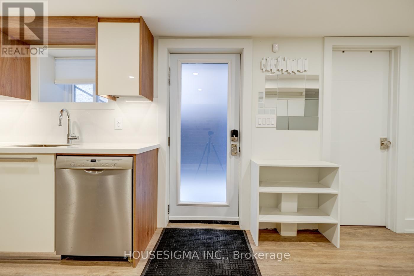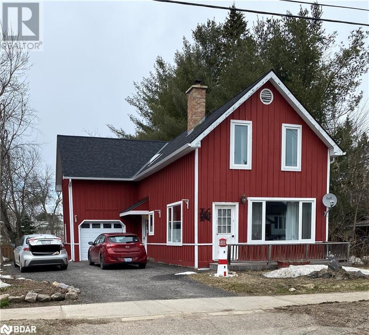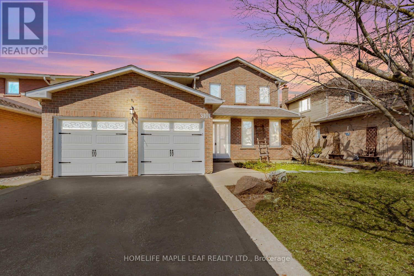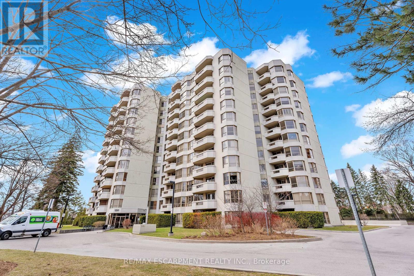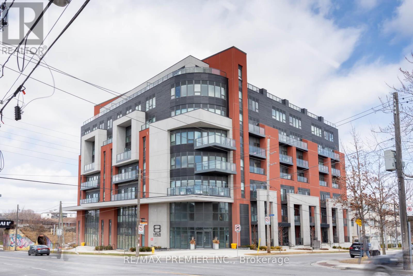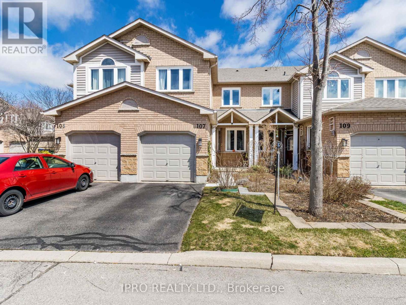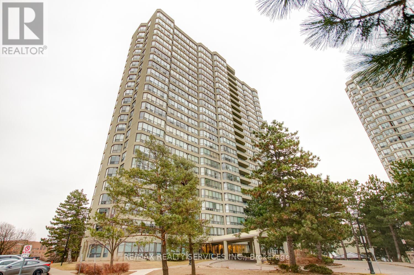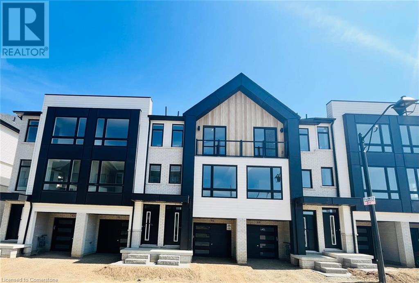Ph15 - 25 Water Walk Drive
Markham, Ontario
Rarely offered penthouse in Downtown Markham. 2 bedroom plus den (convertible to 3rd bedroom), 2 full bathrooms, 2 balconies, with EV charging parking and locker. Large floor plan with raised 10' ceilings and high end finishes throughout. Modern kitchen with extended cabinetry and soft close hinges, under cabinet LED lighting, stainless steel built-in appliances, quartz countertops with matching backsplash, and custom island with additional storage. Primary bedroom with 4-piece ensuite bathroom, luxurious walk-in closet, balcony with unobstructed north facing view. Second bedroom with double closet and balcony. Three-piece washroom with upgraded glass shower, soft close cabinets. Large den (8'3" x 10'5") can be used for dining room, office, exercise area or additional bedroom. In-suite laundry with New GE Ultrafast All-In-One Washer/Dryer Combo (2024). Meticulously maintained and freshly painted! Condo fee inc. Rogers Hi-Speed Internet. Residents enjoy top-tier amenities inc. rooftop infinity pool, 24 hour concierge, visitor parking, guest suites, rooftop barbecue, rooftop terrace, gym, billiard room, library/Wi-Fi lounge, party room with dining area and bar. Steps away from Viva buses, supermarkets, banks, walking trails, children's playground, restaurants, including Whole Foods Market, Markham Civic Centre, Cineplex, Unionville and top rated schools. Short drive to Unionville GO Station, Hwy 404/407 and York University. (id:59911)
Homelife New World Realty Inc.
118 King Street E Unit# 1118
Hamilton, Ontario
Welcome to Hamilton's most prestigious, historical condo building, the Residences of Royal Connaught. Beautiful, South/East facing, 1 Bedroom Condo with Downtown Hamilton and Escarpment Views! Complete with TWO storage lockers, a Parking Space, In-suite laundry, and a large Walk-in closet and Option to buy Furnished! . With loads of upgrades, this open concept condo features a large peninsula with granite counters, extended height upper cabinets, stainless steel appliances, trendy light fixtures, a stand up shower with glass doors, and custom window blinds throughout. Steps to Starbucks, Gore Park, the GO Station, James St. N Shopping and restaurants, minutes to Hamilton's Bayfront Park & Highway Access. This is the home you've been waiting for! (id:59911)
Royal LePage State Realty
685 Line 7 South Line
Oro Station, Ontario
Welcome to this beautifully renovated 1,160 sq. ft. bungalow, offering modern upgrades and exceptional potential! This home has been completely transformed, featuring a new front and back deck, with the back deck engineered for a future addition. A new survey, drilled well, and septic system (2021) provide peace of mind. Inside, the home was stripped to the studs and rebuilt in 2021, with R22 insulation, new drywall, trim, and doors, ensuring energy efficiency and a fresh, modern look. New windows (2021) enhance natural light, with the exception of the basement. The exterior in 2022 received, new siding, soffit, fascia, and eavestroughs, along with a facelift on the 12' x 16' shed. The renovated kitchen boasts quartz countertops and stainless-steel appliances, while the updated 4-piece bathroom adds to the home’s charm. A single detached garage and a new, oversized driveway provide ample parking, with plenty of space for a future garage or addition. Ideally located near Lake Simcoe, Highway 11, and scenic walking/snowmobile trails, this home offers both tranquility and convenience—perfectly situated between Barrie and Orillia. Move-in ready with endless potential—don’t miss this fantastic opportunity! (id:59911)
RE/MAX Realtron Realty Inc. Brokerage
1102 - 2782 Barton Street
Hamilton, Ontario
Experience modern living in Stoney Creeks newest condo development! This beautiful 1-bedroom + den unit in LJM Hamilton condos offers over 600sq. ft. of well-designed living space, plus a spacious Balcony with stunning city views. The versatile den is perfect for a home office or guest space. Located in an amenity-rich building, this condo provides a luxurious lifestyle with easy access to shopping, dining, and transit. dont miss out on this fantastic opportunity! (id:59911)
Keller Williams Co-Elevation Realty
50 - 286 Cushman Road N
St. Catharines, Ontario
Are you in search of a comfortable, easy-living space? This beautifully renovated condo townhome might be your perfect match! With a contemporary kitchen and dining area updated in 2021, the home offers a fresh and inviting atmosphere. The open-concept living area is filled with natural light from large windows, ensuring you enjoy sunny days all day long. This home features three generous bedrooms, including a spacious primary suite with a walk-in closet, and two bathrooms. Two of the bedrooms boast customized closets, providing tailored storage solutions. The stylish second-floor bathroom and new flooring throughout enhance the overall appeal, creating a bright and welcoming environment. The unfinished basement is a blank canvas ready for your personal touch, with a walkout to a private back patio and yard perfect for relaxation. A new fence installed in 2024 adds both privacy and security to your outdoor space. An additional bathroom on the main floor enhances functionality for you and your guests. Conveniently situated in a safe neighborhood, you'll find yourself within walking distance to Walmart, FreshCo, Shoppers Drug Mart, Dollarama, Canadian Tire, No Frills, and Tim Hortons. Plus, youll have easy access to major highways, public transit, and the scenic Welland Canal trails, perfect for exploring your new surroundings. Enjoy the tranquility of this spacious home, nestled in a quiet area with no rear neighbors. Dont miss out on this exceptional opportunity to make it yours (id:59911)
RE/MAX Realty Services Inc.
Rear Parkside Drive
Hamilton, Ontario
Fabulous, very private rare estate lot opportunity situated just north of Waterdown offering excellent commuter access and near schools, shopping, etc. Exquisite natural environment surrounded by parkland and trails, yet almost in town. Approximately 35-acre parcel located north of the to be built Waterdown By-pass. Current developable area of 1.84 acres (zoned A2) and recent Natural Heritage Study by Stantec has identified a second larger building envelope of approximately 3 acres with the possibility of further expansion. Approximately 15 acres open with walking trails and meadows. West, East and North limits bordered by Parklands. This is a once in a lifetime opportunity to acquire a remarkable acreage destination property adjacent to the growing community of Waterdown. Purchaser to verify all. (id:59911)
RE/MAX Escarpment Realty Inc.
Ph3901 - 59 Annie Craig Drive
Toronto, Ontario
Stunning Upper corner Penthouse unit on the 39th floor of Ocean Club Condos. Developed by Graywood, Builder Of The Ritz-Carlton Hotel & ResidIn Toronto. One of only 3 units on the floor. From the moment you step into this luxurious PH unit you are greeted by bright blue skies and & blue waters from the wall to wall & floor to 10ft ceiling windows. Features Incredibly spacious open concept living /dining area along with a large multi-functional den space (access to balcony) with fireplace overlooking the water as well as the picturesque downtown city Sky-Line. Large eat-in kitchen that includes a centre island with additional storage & counter space, B/I Liebherr fridge, AEG Oven. Kitchen also provides direct access to the expansive balcony that runs the entire length of the unit offering best of lake and city sky-line views. The wall in the kitchen area can easily be removed to provide more direct open lake views while you prepare your meals and entertain your guests. Two bedrooms featuring Ensuite baths & custom closets/organizers. Custom Automated blinds & upgraded designer light fixtures thru-out. Includes two parking spots close to elevators, two storage lockers as well as bike storage. Building offers excellent amenities including salt water pool, gym, sauna, outdoor terrace space for BBQ & lounging and more. Don't feel like cooking? Enjoy the array of local restaurant options along the waterfront in addition to all the other amenities this prime waterfront location has to offer. You will love coming home here! **EXTRAS** 2 parking spots, 2 storage lockers, bicycle racks, 10ft ceilings, guest suites, 24 hour concierge, close to airport. (id:59911)
Westview Realty Inc.
1 Birch Street
Orangeville, Ontario
Welcome to 1 Birch Street, Orangeville filled with natural light. Step into the elegant living room, featuring large windows and easy access to the formal dining room, perfect for both intimate meals and family gatherings. The dining room is adorned with upgraded lighting fixtures, adding a touch of sophistication. The eat-in kitchen, tucked behind a glass-paned door, boasts newer stainless steel appliances and a cozy breakfast nook. A serving hatch connects it seamlessly to the family room, where you can unwind by the fireplace or step through sliding glass doors onto the spacious back deck. ideal for indoor-outdoor entertaining. Upstairs, you'll find four well-sized bedrooms, including a primary suite with a walk-in closet and private 2-piece ensuite. The spa-like second full bathroom features elegant finishes, including a raised bathtub with tiled steps. The finished basement offers incredible versatility, featuring a second kitchen, laundry Yes suite. Step outside into your private backyard oasis, complete with an above-ground pool, a large deck, a fire pit, and plenty of green space for soccer games and summer barbecues. (id:59911)
RE/MAX Gold Realty Inc.
89 Dumfries Avenue
Brampton, Ontario
Charming 3-bedroom Detached Home in Heartlake West is a Perfect Starter Home! It offers 3 spacious bedrooms, 2.5 modern bathrooms, and a fully finished basement for extra living space. Enjoy the convenience of a double-wide driveway and a layout ideal for first-time buyers or small families. Nestled in the sought-after area, Close to Walmart, Freshco, and many other grocery stores and amenities, This old school gem combines affordability with comfort, making it exceptional value for money. Don't miss this opportunity to own a home that balances practicality and potential! (id:59911)
Royal Star Realty Inc.
100 - 4257 Sherwoodtowne Boulevard
Mississauga, Ontario
Client RemarksA Professional Office For Sub Lease (Part) (business center concept-shared space). Leasing four rooms furnished with table, chairs in the office. The office unit is move in ready and has 3 very good size rooms. Elegant and clean rooms also has modern kitchen and washroom facilities. Perfect for Real Estate teams, Mortgage professionals, IT/ITES Consulting, Insurance, Wealth Management, Private equity Funds and Many Other Uses. Comes with lots of parking too. (id:59911)
Royal LePage Flower City Realty
Ph602 - 1441 Elgin Street
Burlington, Ontario
Stunning 2612 sq. ft Penthouse with beautiful south facing terrace in prestegious SAXONY! This huge gorgeous suite is steps to the waterfront and all the best shops and Restos the area has to offer. Sweeping south water facing views, all custom automated blinds, Integrated appliances, incredible split family sized layout, fantastic ceiling height. Custom closets, large off site storage locker, incredible amenities, 3 oversized parking spots, owned EV Charging station, fantastic finishes throughout, steps to all the attractions this beautiful area has to offer. Located directly across from the Burlington Performing Arts Center. the generous 2+1 bed layout functions perfectly and is currently used as a 3 bedroom. (id:59911)
Royal LePage Estate Realty
2 Ludlow Drive E
Barrie, Ontario
Welcome to this exquisite 2,175 sq. ft. residence, a true showcase of superior craftsmanship by Fernbrook/Tiffany Park Homes. Located in Barries highly desirable South End, this carpet-free gem features 5 generously sized bedrooms and 4 beautifully appointed bathrooms, seamlessly blending luxury with practicality. The home includes a separate entrance to a professionally finished 1-bedroom basement apartment, complete with its own heating controlperfect for multi-generational living or generating rental income. Highlights Include: Soaring 9 ceilings on both the main and basement levels, creating a spacious, upscale feel Hardwood flooring throughout the main and upper levels, with durable laminate in the basement Sun-filled living areas with oversized windows that flood the home with natural light A sleek, modern kitchen featuring a large island, granite countertops, high-gloss cabinetry, and stainless steel appliances. Stylish pot lights and a cozy gas fireplace in the bright and welcoming great room. A luxurious primary suite with a walk-in closet and a spa-inspired 5-piece ensuite, including a private water closet. Dual laundry roomsone on the upper level and one in the basement for maximum convenience. Direct access to a full 2-car garage, equipped with a rough-in for EV charging, and a gas line for a stove. (id:59911)
Century 21 Leading Edge Realty Inc.
272 Aberdeen Avenue
Vaughan, Ontario
Welcome to 272 Aberdeen Avenue located in the desirable East Woodbridge neighborhood of Vaughan. This fabulous 3 bedroom 3 bathroom semi sits on a large 4,807 sq.ft. lot and comes with a large fenced backyard, and a screened porch for the family to enjoy. A large front enclosure provides a warm welcome for residents and guests. The main level has the living room, upgraded kitchen, dining room and a washroom. Three bedrooms and a washroom are on the second level. The basement is finished with a full washroom, kitchen and living area. The interior is carpet free and comes with several upgrades including stone countertop kitchen with mosaic backsplash, large stainless steel fridge, dishwasher, home comfort system (Furnace, AC, air cleaner, humidifier and thermostat) (2021), and roof shingles. Well connected to highways 7, 400 and 407, with public, Catholic and French immersion schools, community centre, shopping, golf course and conservation areas in its vicinity, don't miss this opportunity to call this your home!! (id:59911)
Right At Home Realty
516 - 121 St Patrick Street
Toronto, Ontario
One year old Brand new Artist Alley condo! Studio unit with functional layout! Very bright! Ideal for students, professionals. Walking distance to St Patrick subway station, U of T, Ryerson University, restaurants, banks, AGO, OCAD and so much more. Extras: Tenant pays utilities (hydro and water). (id:59911)
Dream Home Realty Inc.
803 - 458 Richmond Street W
Toronto, Ontario
LESS THAN 3 YEAR OLD AT THE WOODSWORTH. PERFECT JUNIOR 1 BEDROOM 511 SQ FT FLOOR PLAN WITH SOARING 9 FT HIGH CEILING, GAS COOKING INSIDE, QUARTZ COUNTERTOPS, AND ULTRA MODERN FINISHES. ULTRA CHIC BUILDING HAVE A GYM & PARTY/MEETING ROOM. WALKING DISTANCE TO QUEEN ST SHOPS, UNIVERSITIES, RESTAURANTS, FINANCIAL DISTRICT & ENTERTAINMENT DISTRICT. 1 LOCKER INCLUDED (id:59911)
Homelife Maple Leaf Realty Ltd.
606 - 133 Torresdale Avenue
Toronto, Ontario
Welcome to this bright and spacious corner unit - an incredible opportunity for families! Offering 0ver 1300 square feet of living space this 3-bedroom plus den combo is filled with natural light from every angle, snd boasts breathtaking sunset views. Located directly across from G. Ross Park, surrounded by lush greenery. This condo that feeling like a home offers serene, clear views from every room. Move-in ready with engineered flooring g throughout. This unit also provides a perfect canvas for your personal touch and renovations. The best part? All utilities and Rogets cable are included in the maintenance fees, making it an incredibly hassle-free option for busy families. The building itself offers excellent amenities, including a gym, sauna, outdoor pool, party room and meeting room. Don't miss out on this all-inclusive, family-friendly home/condo in a prime location! (id:59911)
Royal LePage Your Community Realty
3903 - 85 Queens Wharf Road
Toronto, Ontario
High Floor Direct South Facing With Great Lake and City View 1 Bedroom +Den, Fl-to-Ceiling Window. Den Has Sliding Door, Can Be 2nd/Guest Bedroom. All Laminate Floorings. Two Big Supermarkets Nearby, Park, Schools, Banks. Steps To The Ttc, Rogers Centre, Cn Tower, Waterfront, Financial & Entertainment District. Easy Highway Access. Amazing Amenities Included Indoor Pool, Gym, Hot Tub, Basketball/Badminton Crt, Party Room, Meeting Room, Guest Suites, etc. Landlord Prefers No Pet in the Property. (id:59911)
Homelife Landmark Realty Inc.
45 Devonwood Drive
Markham, Ontario
Great Location. Top Ranked Schools: Stonebridge P.S & Pierre Trudeau H.S. Spacious and Bright 3 Bedroom semi-detached, New wood floor on second floor, Beautiful crown moldings on main floor and second floor, Just Steps Away Parks, Trails, Schools, Bus And All Amenities; Must See !! (id:59911)
Real One Realty Inc.
00000 Penny Lane
Grey Highlands, Ontario
Deeded Access to Waterfront on Lake Eugenia - Build your home or cottage on this 100x200 lot. Site is ready for building plans - bring your own or consider the attached suggested plans which would nicely compliment this property with a walkout lower level. Located on a private road just a short walk to the Lake, 30 minutes to Collingwood, 20 minutes to Beaver Valley Ski Club (private), 10 minutes to Flesherton. (id:59911)
Royal LePage Rcr Realty
24 - 935 Goderich Street
Saugeen Shores, Ontario
This condo was constructed in 2013 and offers the perfect blend of modern comfort and convenience. Boasting 3 bedrooms, 2 full & 2 half bathrooms, and a host of desirable features, this property is an ideal choice for discerning buyers seeking a prime location. Step inside to discover a thoughtfully designed floor plan spread across multiple levels, providing ample space for both relaxation and entertaining. The master suite is where it's at, with its own walk-in closet and ensuite bathroom. Talk about luxury! Plus, there are two more bedrooms and three more bathrooms that are just waiting for your personal touch. Enjoy the convenience and security of a private attached garage, providing parking space for your vehicle and additional storage options. Stay comfortable year round with the efficient gas-forced air furnace and central air conditioning. The charming front porch is perfect for enjoying your morning coffee or soaking up the vibrant atmosphere of downtown living. This turnkey property comes complete with a full suite of appliances, simplifying your move-in process and allowing you to start enjoying your new home immediately. The back yard is complete with a private back deck and gas BBQ hook-up Nestled in the heart of downtown Port Elgin, residents will enjoy easy access to a wealth of amenities, including shops, restaurants, and schools. (id:59911)
Sutton-Huron Shores Realty Inc.
45 Hamilton Avenue
Cobourg, Ontario
Located in Cobourg's highly desirable East End, this 3-bedroom, 2-bathroom bungalow offers timeless charm and unbeatable location. Nestled in a quiet, mature neighbourhood just steps from Lake Ontario, this home features spacious formal rooms with large windows, a four season sunroom filled with natural light, and a cozy family room with a stone fireplace off the kitchen. Enjoy outdoor living on the multi-level deck overlooking an oversized, fully fenced yard surrounded by lush perennial gardens. With stunning curb appeal, a walkable location to downtown and amenities, and an unfinished basement ready for your touch, this home has endless potential. A rare find in a sought-after area! (id:59911)
Exp Realty
Rear Parkside Drive
Waterdown, Ontario
Fabulous, very private rare estate lot opportunity situated just north of Waterdown offering excellent commuter access and near schools, shopping, etc. Exquisite natural environment surrounded by parkland and trails, yet almost in town. Approximately 35-acre parcel located north of the to be built Waterdown By-pass. Current developable area of 1.84 acres (zoned A2) and recent Natural Heritage Study by Stantec has identified a second larger building envelope of approximately 3 acres with the possibility of further expansion. Approximately 15 acres open with walking trails and meadows. West, East and North limits bordered by Parklands. This is a once in a lifetime opportunity to acquire a remarkable acreage destination property adjacent to the growing community of Waterdown. Purchaser to verify all. Don’t be TOO LATE*! *REG TM. RSA. (id:59911)
RE/MAX Escarpment Realty Inc.
21 Post Horn Place
Waterloo, Ontario
Spectacular Location in Prime Beechwood II, 2 Mins to The University of Waterloo, 5 Mins to Wilfred Laurier University, Large Comfortable Custom Built Home, at the End of a Quiet Cul-de-Sac (11 Homes), Backing onto Large Greenbelt with Several Walk-Outs, Large Deck, Large Balcony, Large Inground Pool. This Large Spacious Centre Hall Plan Features Large Principal Rooms, with Great South Facing Views of the Greenbelt, with a Large Attached 2 Car Garage with Access to Laundry/Mud Room. This is an Extremely Comfortable and Quiet Home to Live in, Great for Work from Home with So Many Private Areas. Tenant responsible for cost of landscaping/snow removal (including on house if required) and pool services with Landlord approved contractors, Tenant also responsible for any repairs under $500.-, that occur after occupancy. (id:59911)
Right At Home Realty
156 Deerfoot Trail
Huntsville, Ontario
Top 5 Reasons You Will Love This Home: 1) Absolutely stunning, custom-built home offering 4,551 square feet of finished living space on a private 2.6-acre estate lot in the prestigious Woodland Heights community, perfectly located just minutes from downtown Huntsville, golfing, and access to Lake of Bays and the Chain Lake System 2) Breathtaking exterior with beautifully landscaped grounds, complete with an irrigation system, a fully fenced yard ideal for pets, and a brand-new swim spa with custom decking, along with a separate two-car garage providing additional storage for recreational toys, while the expansive driveway ensures plenty of parking 3) Main level exuding elegance, featuring wide plank hardwood flooring spanning throughout, a one-of-a-kind custom kitchen with high-end cabinetry, a large pantry, granite countertops, tiled backsplash, a spacious breakfast island, and seamless indoor-outdoor living with a walkout to a cozy screened-in three-season room 4) Fully finished basement designed for comfort and functionality, hosting two oversized bedrooms with large windows, a spacious and inviting recreation room, high ceilings, pot lighting, and a modern 3-piece bathroom 5) Loaded with premium features, including a granite firepit area, whole-home generator, tall 9 ceilings, spa-like bathrooms, and a luxurious primary suite with an oversized walk-in closet. 3,149 above grade sq.ft. plus a finished basement. Visit our website for more detailed information. (id:59911)
Faris Team Real Estate
Upper - 10 Harris Street
Tillsonburg, Ontario
BEAUTIFULLY TOTALLY RENOVATED CARPET FREE UNIT ALL INCLUSIVE! Fantastic location across the street from Tillsonburg Town Centre for all your conveniences. Spacious family room, huge large bedroom, updated full bath and great eatin kitchen with extended space for a comfortable living. This upper unit comes with one parking spot and all utilities are included. Washer & dryer are in the unit. Just move in and enjoy! Add schedule B. Unit is tenanted. 24 Hours notice to show. Room sizes are approximate. Measurement provided by the seller. Available June 1st. (id:59911)
RE/MAX Escarpment Realty Inc.
44 Harding Court
Woodstock, Ontario
Builder Arthur model. Elevation C - A brand new detached (Stone & Brick Elevation C) house is situated in the most desirable neighborhood in Woodstock. This stunning residence showcases over $50,000 in upgrades. Open concept layout, functional kitchen with extended breakfast counter. elegant entry as foyer open to above. 4 bedrooms and 4 full washrooms and computer niche/media space on 2nd floor. The basement is unfinished and has large/huge windows. 2nd floor features a master bedroom with a 5 Pc En-Suite bath with a glass shower, A free-standing tub, and a walk-in closet, All other bedrooms have their washroom attached. Laundry on the 2nd floor for easy access. This house combines elegance, functionality, and modern amenities for comfortable and stylish living. The property is within walking distance of the Park, the Thames River beach, Conservation trails, and a Gurudwara Sri Guru Singh Sabha. Its proximity to the Toyota manufacturing plant, schools, and shopping amenities adds tremendous value, while easy access to highways 401 and 403 ensures a stress-free commute. Don't miss the opportunity to own this stunning property in a vibrant and growing community. (id:59911)
RE/MAX Gold Realty Inc.
90 - 55 Tom Brown Drive
Brant, Ontario
Welcome to 55 Tom Brown Dr #90 Located in the "Prettiest Town" of Paris! Centrally Located near 403, Brant Sports Complex, Schools, Restaurants, Parks, Grand River, Hiking Trails & Much More. This Property offers a Large White Kitchen with Extended Upper Cabinets, Open Concept Breakfast Area with Sliding Doors opening up to an Oversized Modern Glass Balcony with NO BACK NEIGHBOURS, Bright Great Room with Huge Windows filling the space with Lots of Natural Light & Unobstructed Beautiful Sunsets in the Evenings! Vinyl Plank Floors Throughout the Home, 9' Ceilings on Ground & Main Floor! The Finished Ground Floor Provides Additional Space with a Separate Entrance which could be used as a "Self Contained" Rental Unit or Just a place to Relax. (id:59911)
RE/MAX Escarpment Realty Inc.
11 Maybeck Drive
Brampton, Ontario
Welcome to this exceptional 4-bedroom home featuring a finished basement complete with a rough-inkitchen, office space, and 2 additional bedroomsperfect for extended living or hosting guests. Stepinto your private backyard oasis, complete with a deck leading to a luxurious hot tub surrounded bystamped concrete, and a charming gazebo ideal for outdoor dining. The property also boasts aconvenient gasoline hookup for your BBQ, ensuring effortless alfresco entertaining. With spaciousinteriors, high-end finishes, and exceptional outdoor amenities, this home offers the perfect blendof comfort, style, and entertainment possibilities for discerning buyers. (id:59911)
Century 21 Millennium Inc.
1202 - 1928 Lake Shore Boulevard W
Toronto, Ontario
Wake up every day to unobstructed views of Swansea to the North, Sunsets to the West and High Park to the East, not to mention the calming presence of Lake Ontario just across the street. Nestled in a modern, beautifully designed building and a short distance from both High Park and Bloor West Village, this spacious, 550 sq. ft. 1-bedroom condo offers the perfect blend of city energy and natural serenity, an ideal escape for a young professional looking for more than just a place to live. Step inside and feel instantly at home in a bright, open-concept space with floor-to-ceiling windows, sleek finishes, and thoughtfully curated details. Whether you're enjoying a morning coffee on your private balcony or winding down after a long day with a stroll along the boardwalk, this condo is a great place to call home. And the amenities? Exceptional! Indoor pool for year-round relaxation, Rooftop Garden with panoramic views for those golden hour sunsets, High-end gym to support your active lifestyle and a Stylish party room, perfect for hosting or unwinding with friends. The unit includes parking, a private locker, en-suite laundry and bike storage. For your health, the building is designated as a non-smoking building. Explore the charming streets of Bloor West Village close by, with its cozy cafés, boutiques, and restaurants. You can also escape into the lush trails of High Park or catch the sunset in a lakeside beach chair. This isn't just a condo. It's your next chapter. (id:59911)
Royal LePage Real Estate Services Ltd.
42 - 119 Bristol Road E
Mississauga, Ontario
Affordable Opportunity For First Time Homebuyers And Investors! Priced To Sell! Welcome Home To Your Sun Filled 1 Bedroom 1 Bathroom Condo In The Heart Of Mississauga. This Desirable End-Unit Property Feels More Like a Semi With Only 1 Shared Wall & Additional Windows Offering Increased Privacy, Quietude & Sunlight With Unobstructed Views. A Noteworthy Feature Is The Soaring Vaulted Ceiling That Adds A Unique Aesthetic Appeal And Truly Optimizes The Afternoon Sunshine. The Combination Of Natural Light And Ceiling Height Creates A Warm And Welcoming Atmosphere Throughout The Entire Living Space. This Unit Is Carpet Free With Modern Hardwood, Features Quartz Kitchen Countertops, Breakfast Bar, Ensuite Laundry, A Spacious Primary With Mirrored Sliding Closet Doors And Comes Complete With 1 Exclusive Use Parking Spot. This Unit Is Well Maintained With New HVAC (2020) & Hot Water Tank (2021), Both A/C & Hot Water Tank Flushed (2024) & Duct Cleaning Completed (2022). No Rental Items! Situated In The Hurontario/Bristol Corridor, This Property Is A Commuters Dream - 10 Minutes To Square One Shopping Mall & Heartland Town Centre, 15 Mins To Toronto Pearson Airport, Future LRT, Minutes Access To Hwy 401, 403 & 410, Multiple Community Centre's, Hiking Trails And Many Schools Including Sheridan College (Hazel McCallion Campus). Additionally This Property Boasts A Well-maintained Outdoor Pool, Visitor Parking, Children's Playground And Convenient Bus Stop Right Outside the Building's Front Entrance. This Well Maintained Property Is Move In Ready. (id:59911)
Keller Williams Real Estate Associates
4190 Bishopstoke Lane
Mississauga, Ontario
Welcome to this stunning European-inspired raised bungalow, a true gem nestled in the heart of Mississauga, just steps from the City Centre. COMPLETELY RENOVATED INSIDE & OUT with meticulous attention to detail, this home exudes sophistication and comfort, featuring premium materials and expert craftsmanship throughout.The property boasts 3 + 1 spacious bedrooms and two elegantly updated bathrooms, offering ample space for your familys needs. The open-concept main floor is a SHOWSTOPPER, with a HUGE MODERN kitchen adorned with sleek QUARTZ countertops, recessed lighting, and seamless hardwood and ceramic flooring that flows beautifully through the space.The fully finished lower level, complete with 3 ENTRANCES : 2 @ front and 1 @ the rear*. Whether you're looking for an in-law suite, a RENTAL opportunity, or additional space for EXTENDED family, this home offers flexibility to suit your lifestyle. Step outside to the professionally landscaped yard, designed for low maintenance and perfect for entertaining. A cement walkway and patio wrap around the home, creating an inviting outdoor retreat. Parking for up to four vehicles ensures convenience for you and your guests.This property has been upgraded with a newer roof, windows, and doors, ensuring it is move-in ready and in pristine condition. Its prime location puts you within walking distance to schools, parks, shopping, and public transit. Additionally, major highways, the new Light Rail Transit, Sheridan College, and the University of Toronto Mississauga are just minutes away, making this home as convenient as it is beautiful. (id:59911)
Home Realty Quest Corporation
91 Bond Street
Orillia, Ontario
Top 5 Reasons You Will Love This Home: 1) Legal duplex in Orillia offering a bright, spacious 2 bedroom basement apartment boasting a full kitchen, separate laundry, and its own private entrance, whether you're a savvy investor, a first-time home buyer, or a multi-generational family looking for a flexible living arrangement, this property presents remarkable financial upside and endless possibilities 2) Step into a home that's been entirely transformed for modern living, recently renovated in 2023, every inch of this property has been thoughtfully updated with new flooring, doors, trim, bathrooms, kitchens, appliances, electrical, plumbing, and even spray foam insulation, experience a fresh, contemporary atmosphere highlighted by elegant pot lights, shaker-style cabinetry, stylish tile backsplashes, energy efficient pot lights, 3-way switches, and luxurious finishes throughout 3) 239' deep lot offering an incredible amount of outdoor space, something truly rare in town, step outside and enjoy the brand-new 13'x16' deck (2024), designed for outdoor dining, entertaining, or simply relaxing in the sunshine, the raised veggie garden is perfect for growing your own produce, and the expansive yard offers ample room for children to play, pets to roam, or adults to unwind 4) Brand-new shed, built in 2023, equipped with hydro and thoughtfully divided for private storage for each unit, ensuring convenience and organization 5) Situated in one of Orillia's most sought-after neighbourhoods, presenting unbeatable convenience, you'll have quick access to major highways, shopping centres, downtown, and the stunning lakefront, whether you're commuting, running errands, or enjoying a leisurely stroll by the water, everything you need is just minutes away. 732 above grade sq.ft. plus a finished basement. Visit our website for more detailed information. *Please note some images have been virtually staged to show the potential of the home. (id:59911)
Faris Team Real Estate
45 Devonwood Drive
Markham, Ontario
Great Location. Top Ranked Schools: Stonebridge P.S & Pierre Trudeau H.S. Spacious and Bright 3 Bedroom semi-detached, New wood floor on second floor, Beautiful crown moldings on main floor and second floor, Just Steps Away Parks, Trails, Schools, Bus And All Amenities; Must See !! (id:59911)
Real One Realty Inc.
510 - 325 South Park Road
Markham, Ontario
Bright and spacious One + Den unit, Located At Leslie & Hwy 7. Modern Living - Panoramic Unobstructed South Views, 9' Ceiling, Open Concept, Functional Layout, Good-Sized Den Perfect For Home Office Or As Guest Room, Modern Kitchen W/Granite Counter Top & Breakfast Island, Excellent Amenities: 24/7 Concierge, Indoor Pool, Large Gym, Theatre Room, Games Room, Library. Excellent location: Minutes Away From Yrt, Go Train, Hwy 404, 407, Restaurants, Supermarket, Banks and Schools. Move in and enjoy! (id:59911)
Goldenway Real Estate Ltd.
Bsmt - 3 Donald Wilson Street
Whitby, Ontario
Absolutely Stunning 3 Bedroom Basement That You Must See To Believe. Newly Renovated With Tons Of Upgrades. It Features Premium Vinyl Flooring, Kitchen With Quartz Countertops, 3 Bedrooms With Eglass Windows, Closets. Big Bedroom With A Newly Finished Separate Entrance. Also Close To All Shopping Mall, Schools, And Close To All The Amenities. Tenant Pays 40% Utilities. (id:59911)
Homelife/future Realty Inc.
202 - 1525 Kingston Road
Pickering, Ontario
Daniels Corp's 'First Home Pickering' - 3Br/3Wr 1515 Sq Ft New Townhome In Central Pickering. Steps To The Pickering Town Center, And Minutes To The 401. One Garage (Entrance To Home) And One Surface Parking Included In Monthly Rent. Modern Quality Finishes. Great Community. (id:59911)
Royal LePage Signature Realty
Lower - 274 Roxton Road
Toronto, Ontario
Young Professional's Dream Unit!* Cozy, Chic, And Airy Basement Suite With a Separate Walk Up Entrance* Fully Restored Like a Brand New*Strategically Located in A Quiet, Treelined, One Way St.* All Inclusive Plus Internet* Ensuite Laundry* Walking Distance to Public Transit,Restaurants, Coffee Shops, Parks,... (id:59911)
Housesigma Inc.
3414 - 101 Roehampton Avenue
Toronto, Ontario
Welcome to The Hampton - The newest addition to Yonge & Eglinton offering future residents a modern and fresh design approach to purpose-built rental living! This 1-Bedroom Suite features a thoughtful layout with East facing views that fill the space with natural light. Top-Notch Modern Building Amenities Include: Concierge, Gym, Rooftop Terrace w/ BBQ's, Games Room, Party Room & Lounge, Co-Working Space, In-House Pet Spa & Dog Run. Located in the heart of Yonge & Eglinton your future home is steps away from Sherwood Park, grocery, banks, LCBO, a movie theatre, retail, a variety of great restaurants + easy access to TTC and Eglinton Subway Station adds to the accessibility of this prime location! **EXTRAS** One Month Free Rent (Minimum 13-Month Term). 1 Locker Included at no additional cost for 13-Month Term ($75/mo. after). (id:59911)
Psr
3414 - 101 Roehampton Avenue
Toronto, Ontario
Welcome to The Hampton - The newest addition to Yonge & Eglinton offering future residents a modern and fresh design approach to purpose-built rental living! This 1-Bedroom Suite features a thoughtful layout with East facing views that fill the space with natural light. Top-Notch Modern Building Amenities Include: Concierge, Gym, Rooftop Terrace w/ BBQ's, Games Room, Party Room & Lounge, Co-Working Space, In-House Pet Spa & Dog Run. Located in the heart of Yonge & Eglinton your future home is steps away from Sherwood Park, grocery, banks, LCBO, a movie theatre, retail, a variety of great restaurants + easy access to TTC and Eglinton Subway Station adds to the accessibility of this prime location! **EXTRAS** One Month Free Rent (Minimum 13-Month Term). 1 Parking Space. 1 Locker Included at no additional cost for 13-Month Term ($75/mo. after). (id:59911)
Psr
181 Dill Street
Bracebridge, Ontario
Recently fully upgraded home with a fantastic location and adjacent to Georgian College and Nipissing University. Walk to historic downtown shopping, Bracebridge Falls and the public beach area. This century home isn't what you expect it to be with its unique floor plan, renovated with custom wood working details throughout with post and beam style in the kitchen. The WETT certified woodstove in the living room is cozy and easy to heat the house with this perfect style to heat. There is a lower recroom and laundry area is a great place for kids or adults fun. The Muskoka room has a stone fireplace and is amazing to relax with your friends and family. There is a Muskoka room with a beautiful STONE fireplace to enjoy. This home was fully upgraded with the following: Roof shingles Nov 2024 (12K), New continue Eavestrough Mar 2025 (3K), New windows Sept 2023 (12K), New furnace and central air conditioning Aug 2023 (10K), New 100 amp Electric panel Mar 2025 (4K), Lakeland fiber optive internet supply 2025, new HRV unit air filter. All the appliances are recent and included. There is a large level lot is recently fenced with a gate for children and pets. (id:59911)
One Percent Realty Ltd. Brokerage
3101 Tours Road
Mississauga, Ontario
This ready-to-move-in 4-bedroom detached home with newly finished 3-bedroom legal basement apartment is situated on a 50 x 120.01 ft lot backing onto scenic walking trails. Located on a quiet street in a highly sought-after neighborhood, it is just minutes away from Meadowvale Town Centre, bus stops, Hwy 407, Hwy 401 and the prestigious Millers Grove Public School. Commuting is a breeze! The main floor boasts a spacious, bright upgraded kitchen (2025) with quartz countertops, large new bay window that overlooks the backyard, complete with stainless steel appliances, eat in area, elegant tile flooring, bar-height island and new cabinets. The cozy family room offers a beautiful view of the backyard through sliding doors. Additional features include a convenient main floor laundry room and a newly renovated powder room. Upstairs, the master suite features a full ensuite bathroom, a large walk-in closet and a brand-new bathroom. The three generously sized bedrooms with closets and a newly renovated full family bathroom to serve the upper level. Newly painted combined living and dining room has a large new window that also overlooks the backyard and fills the space with natural light. A huge backyard for outdoor gatherings and summer barbecues. Pot Lights throughout the main floor, including in the family room, living and dining areas, add a modern touch to the home. The newly finished legal basement apartment, with its separate entrance, includes 3 additional bedrooms, two full bathrooms, and its own laundry facilities. It is currently rented for$ 2,800 per month plus 30% of the utilities, providing a solid contribution towards the mortgage. A fully designed walkway and perimeter path offer easy access around the property. For added safety, certified smoke alarms are installed on every floor, including the basement. The home features brand-new windows and sliding doors, along with newly installed garage doors and openers with convenient access to the garage from ins (id:59911)
Homelife Maple Leaf Realty Ltd.
Ph01 - 50 Eglinton Avenue W
Mississauga, Ontario
Step into elevated living in this stunning Luxurious Well Taken Care Of Corner Penthouse In the Heart Of Mississauga! Close To Square One Mall!! Amazing View , Floor To Ceiling Windows In All Rooms, Many Upgrades And Luxurious Features, Such As Mirage Engineered Hardwood Floors, S/S New Fridge, New Jacuzzi, And Bathroom Wall Tiles, Custom made wardrobe * Marble Tops And High & Polished Nickel Faucets In Both Bathrooms, Gas Fireplace * 2 parking Spot + locker * Min to Major Hwys (403/401). Shows 10 +++ (id:59911)
Royal LePage Ignite Realty
101 - 1201 North Shore Boulevard E
Burlington, Ontario
Introducing a truly exceptional ground-floor residence at the renowned Lake Winds Condominium where sophisticated design meets unmatched convenience. Renovated approximately 4-5 years ago with high-caliber finishes throughout, this one-of-a-kind 2-bedroom plus den offers an elevated living experience in the heart of Burlington. Enjoy the ease of ground-level access with all-day sunshine and a thoughtfully curated interior that blends timeless style with modern comfort. Perfectly positioned just steps from Joseph Brant Hospital, Spencer Smith Park, Mapleview Shopping Centre, and the vibrant shops and restaurants of downtown Burlington. Commuters will appreciate seamless access to the QEW and Hwy 403. A rare opportunity to own a beautifully renovated unit in one of Burlington's most walkable and desirable locations. Building amenities include: outdoor pool, tennis court, party room, newly upgraded fitness room (with sauna). (id:59911)
RE/MAX Escarpment Realty Inc.
103 - 562 Hopewell Avenue
Toronto, Ontario
This Unique rare 3 Bedroom Condo is nicely laid out being approximately 888 SQFT plus a good size balcony situated on the main floor for easy access and convenience, close to all amenities and the new subway line within walking distance. You will be taken back when you enter and view the open concept layout, with everything you need right in your own condo, in suite laundry, 3 bedrooms of which one can be an office or guest room, A must see, priced below others, Immaculate move in condition, Immediate or flexible closing available, shows 10+++ A must see. Center Island or Breakfast Bar, eat in kitchen access to outside for bringing in groceries, Each Bedroom with Closet. Fantastic Amenities, Gym, Party Room and Bike Storage. (id:59911)
RE/MAX Premier Inc.
107 - 833 Scollard Court
Mississauga, Ontario
1708 sq.ft.**1708 sq.ft.**1708 sq.ft.Townhouse with 4 Bedroom and 4 Washrooms. One of the largest units in the community. 2273 sq.ft. of Living Space. Separate Family Room. Huge Master Bedroom with 2 Walk-In Closets. Ensuite Bathroom has Shower and Soaker Tub. Main Floor Laundry with Maytag Washer Dryer. Kitchen with Centre Island, Cooktop Gas Stove, Stainless Steel Appliances including Built-In Oven and also has a Breakfast Area. Hardwood Floors and Pot Lights on Main Floor. Combined Living and Dining. Finished Basement with 2 piece Bathroom, which is large enough to accomodate shower/tub. Berber Carpets in Bedrooms and Basement. Entry from Garage to Basement/Main Floor. Low Condo Fees of $395.90.Located very close to Mavis and Eglinton. Short drive to Square-One, 403 and 401 Highways. Walk to Grocery store, Strip mall, Parks, Schools Transit etc (id:59911)
Ipro Realty Ltd.
205 - 22 Hanover Road
Brampton, Ontario
Gorgeous 1 + 1 bedroom executive condo ( 859 sqft ) in the desirable "Bellair On The Park "! Upgraded kitchen featuring quartz countertops, white cupboards, stainless steel appliances and built-in breakfast bar ! Large master bedroom with bay window and mirrored closet, formal dining room with crown moulding, bright solarium with pocket doors ( could be second bedroom ), pot lights and overlooks mature trees and the waterfall ! Ensuite laundry, ensuite storage, engineered hardwood floors and updated bathroom with soaker tub. Two car tandem parking spot ( #43 ), gate house security, premium rec facilities featuring an indoor pool, hot tub, sauna, gym and tennis courts. Walking distance to Chinguacousy Park, Bramalea City Centre mall, walking trails and quick access to HWY #410. Luxury building with very low maintenance fees ( $622 / mo.), shows well and is priced to sell ! (id:59911)
RE/MAX Realty Services Inc.
43 Kelso Drive
Haldimand, Ontario
Welcome to this stunning newer-built home, offering 3 spacious bedrooms and 3 modern bathrooms in a desirable neighborhood. Step inside to an inviting open-concept layout featuring stylish laminate flooring throughout. The bright and airy living room is highlighted by a cozy electric fireplace, perfect for relaxing evenings. The sleek kitchen boasts stainless steel appliances, ample counter space, and contemporary finishes. The unfinished basement is a blank canvas, ready for your personal touch—whether it's a home gym, recreation space, or additional living area. Outside, enjoy a large backyard with plenty of space for entertaining, plus a natural gas line ready for your BBQ or fire pit. This home is a must-see! (id:59911)
Michael St. Jean Realty Inc.
55 Tom Brown Drive Unit# 90
Paris, Ontario
Welcome to 55 Tom Brown Dr #90 Located in the Prettiest Town of Paris! Centrally Located near 403, Brant Sports Complex, Schools, Restaurants, Parks, Grand River, Hiking Trails & Much More. This Property offers a Large White Kitchen with Extended Upper Cabinets, Open Concept Breakfast Area with Sliding Doors opening up to an Oversized Modern Glass Balcony with NO BACK NEIGHBOURS, Bright Great Room with Huge Windows filling the space with Lots of Natural Light & Unobstructed Beautiful Sunsets in the Evenings! Vinyl Plank Floors Throughout the Home, 9' Ceilings on Ground & Main Floor! The Finished Ground Floor Provides Additional Space with a Separate Entrance which could be used as a Self Contained Rental Unit or Just a place to Relax. (id:59911)
RE/MAX Escarpment Realty Inc.
