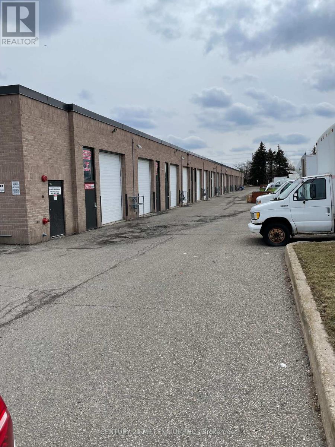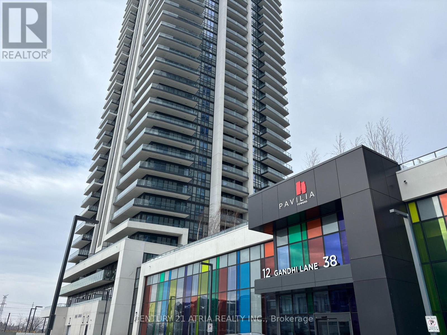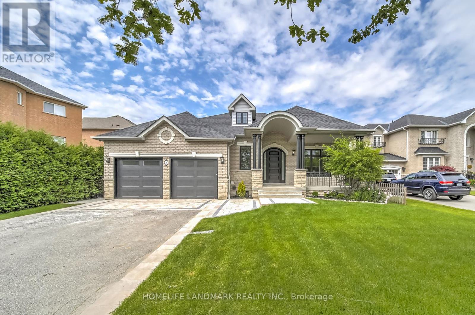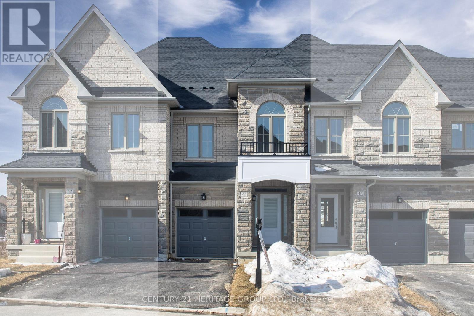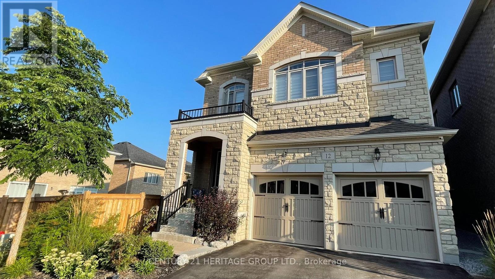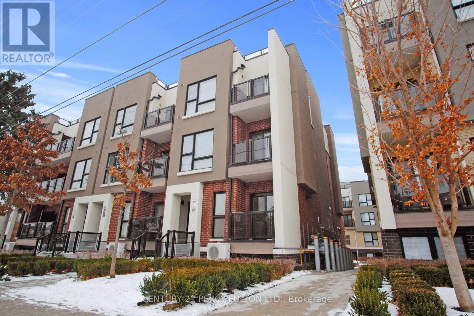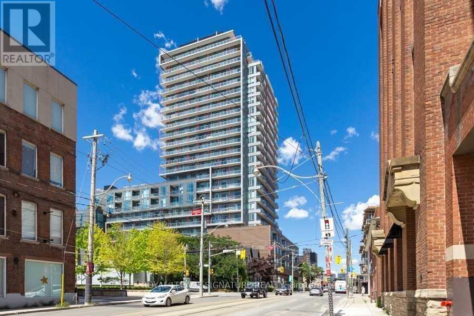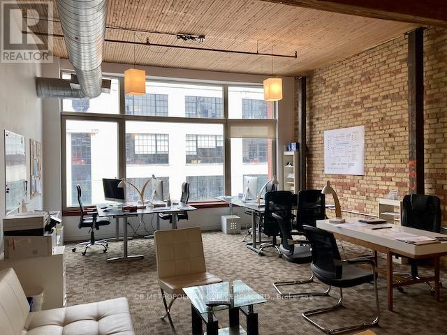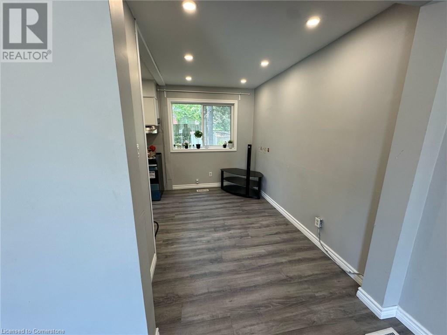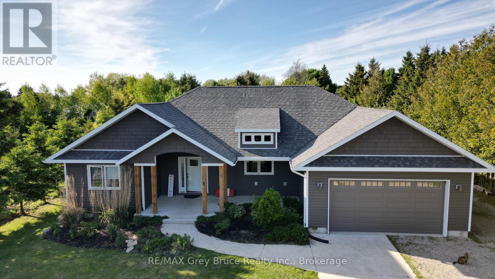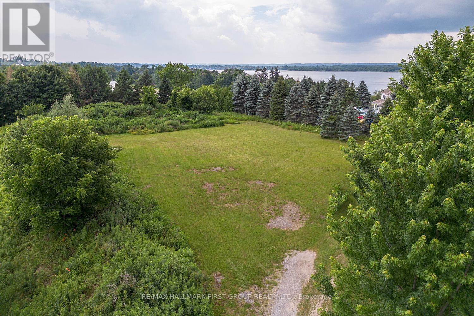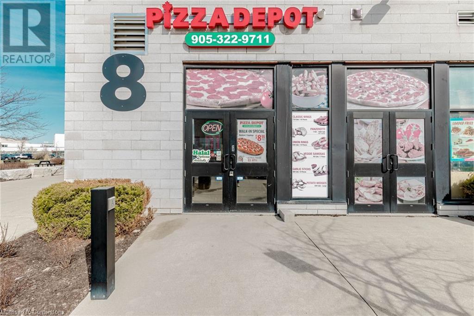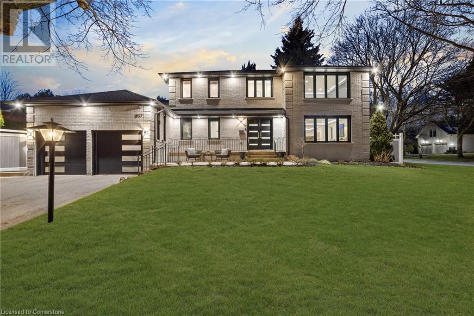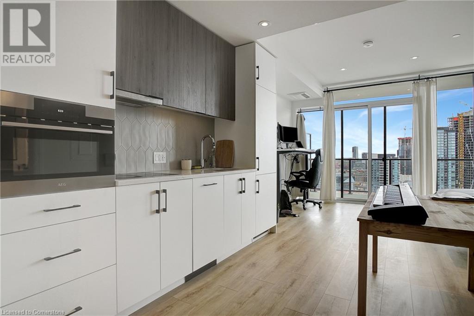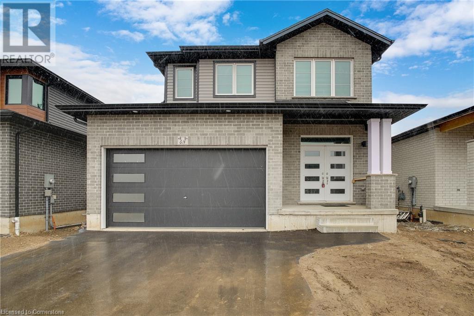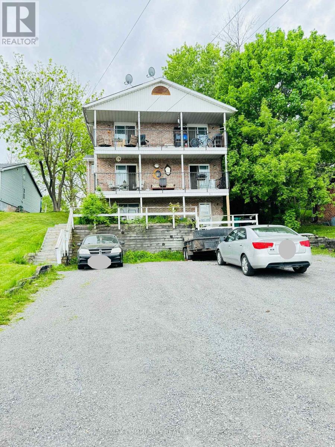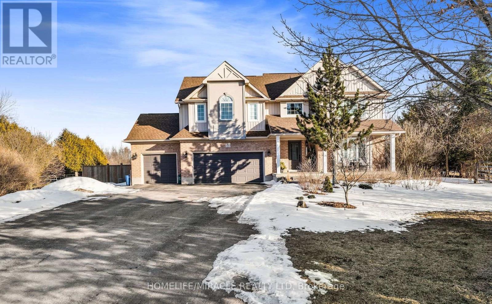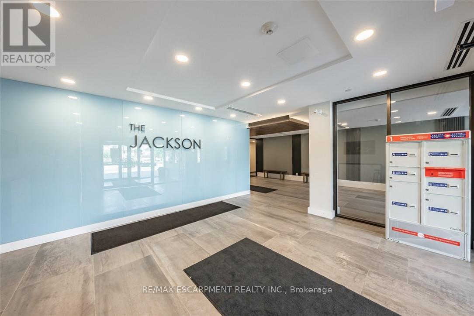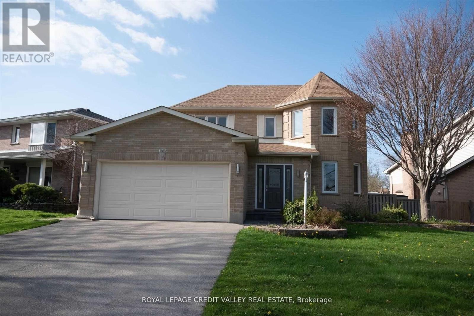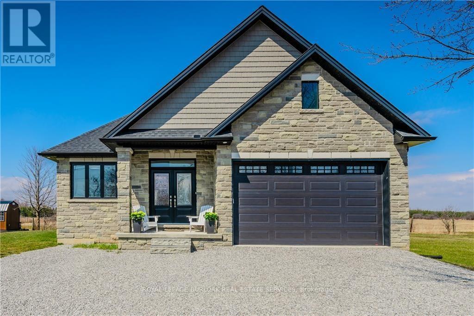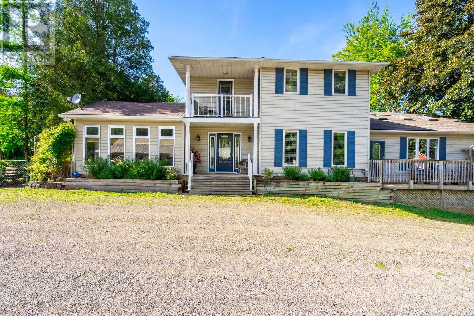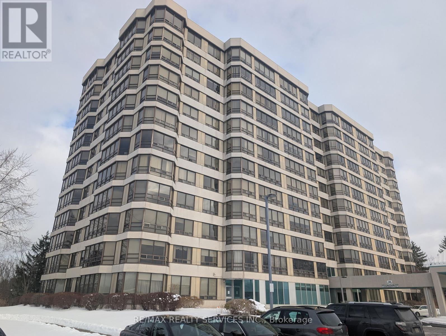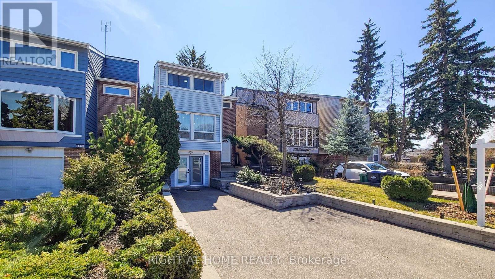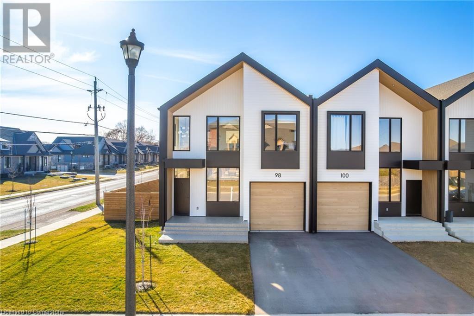611 - 38 Annie Craig Drive
Toronto, Ontario
Water Edge condo in the desirable waterfront community can be your next home. Stylish and spacious 2 bedroom (642 sq.ft) unit with open concept living, dining and kitchen. Huge wrap around balcony providing panoramic views. Includes one parking and one locker. Also indulge in a variety of amenities designed to elevate your urban lifestyle including 24 hour concierge. Immediate occupancy available. (id:59911)
Homelife/miracle Realty Ltd
2 - 42 Regan Road
Brampton, Ontario
Commercial condo unit for sale at a prime location in Brampton. Good opportunity for investors or end users. Drive in unit with one washroom. Many uses are permitted as per zoning. (id:59911)
Century 21 Millennium Inc.
2902 - 12 Gandhi Lane
Markham, Ontario
Move Into Spacious & Efficient 2 BR 2 Bath Unit at Pavilia Towers by Times Group. This Luxurious Building is the newest addition to the Thornhill and Markham skyline. Corner Unit with a huge wrap around balcony & Unobstructed Views. Laminate Fl Throughout, Modern Kitchen W S/S Appls & Granite Counter, Master Bdrm W/ 3Pc Ensuite. Exceptional Facilities: 24Hr Concierge, Indoor Pool, Sauna, Exercise Room, Party Room, Billiard & Game Room, Theatre Room, Etc. A Prime location W/ YRT/VIVA at your doorstep & easy access to Langstaff GO Stn RH Centre bus stn. Walmart, Canadian Tire, Loblaws, Best Buy, PetSmart, Home Depot & many more. Some of York Region's best restaurants are within walking distance including popular commercial plaza's like Golden Plaza, Jubilee Square, Commerce Gate and Times Square. Min to Hwy 407, Hwy 404 & St. Robert HS. Must See! (id:59911)
Century 21 Atria Realty Inc.
7 - 67 Rodinea Road
Vaughan, Ontario
This 1,878 Sq. Ft. Unit is Located in a Very Convenient Location that is minutes from Hwy 400. The Space Includes a Nicely Finished Front Office (Enough for 2-3 Workstations) + Boardroom, 2 Washrooms (1 for Office and 1 for Warehouse), 18 Ft Ceilings in the Warehouse Component with a Large Mezzanine and Grade Level Drive in Shipping Door with 12' Height Clearance. (id:59911)
Royal LePage Maximum Realty
12555 10th Concession Road
King, Ontario
Spacious 2 Bedroom Basement Apartment With A Walkout. Located On The border of King And Vaughan Bright Unit, With Plenty Of Light From the Bay Window And High Ceilings Throughout. Large Eat-In Kitchen And All Utilities Included Except For Cable, Internet And Phone. SuitProfessional Couple. Two Parking spots On The Driveway. Private Side Entrance in a Beautiful Rural Setting. No Pets No Smoking Landlord Has Allergies. Tenants Responsible For Clearing Snow On Their Patio And Parking Spots During the Winter Months. (id:59911)
Keller Williams Legacies Realty
57 Bank Street
Essa, Ontario
Angus home for rent! 3 Bedroom and 2.5 bathrooms. Main floor features open concept livingroom with gas fireplace and spacious kitchen with walkout to large backyard. Laminate floors on main floor and 2nd floor hallway and berber carpet in bedrooms. Primary bedroom includes walk-in closet and ensuite with shower. Laundry area in basement. Immediate possession available. ** This is a linked property.** (id:59911)
Right At Home Realty
75 Naughton Drive
Richmond Hill, Ontario
Fully Renovated Huge Bungalow Sited On A Great Piece Of Land, Located On A Quiet Cul-De-Sac With Mature Trees. Extra Large Drive Way, Extra Large Backyard With Interlock Patio.Appx 5000 Sq/Ft Of Living Space, 10' Ceiling Main Fl, 9' Basement. 8' Tall Interior Doors. Pot Lights Throughout Main And Basement. All Newer (2019) Roof+Windows+Furnace+A/C+Kitchens+Floors+Crown molding+Cvac+Bathrooms+Lightings+Wood Workings+All Interior And Exterior Doors Including Main And Garage Doors and openers(Smart)+Landscaping+Sprinklers. Great For End Users And Investors. (id:59911)
Homelife Landmark Realty Inc.
44 Beechborough Crescent
East Gwillimbury, Ontario
Stunning Never Lived In, Brand New Townhome, Backing onto Green Space in the Heart of Sharon! *Bright & Spacious Open Concept Layout with Modern Finishes Throughout * 9 Ft Ceilings on Main Floor* Sun-Filled Main Floor Featuring Large Living Room * Dream Kitchen with Expansive Centre Island, Quartz Counters, Brand New Stainless Steel Appliances & Tons of Cabinet and Counter Space * Kitchen Overlooks the Breakfast Area with Modern Tile Flooring & Walk-Out to the Private Backyard *Generous-Sized Primary Retreat with Two Large Walk-In Closets & Luxurious 5-Piece Ensuite Featuring a Soaker Tub, Large Stand-Up Shower & Double Sink * Two Additional Spacious Bedrooms with Large Windows & Ample Closet Space * 4-Piece Main Bath with Contemporary Finishes * Convenient Second-Floor Laundry Room for Added Comfort * Thoughtfully Designed Layout with Large Windows Allowing for Tons of Natural Light * Prime Location in a Family-Friendly Community, Close to Top-Rated Schools, Shopping, Parks, Walking Trails, Transit, Hwy 404 & Much More! * Move-In Ready& Waiting for You to Call It Home! * (id:59911)
Century 21 Heritage Group Ltd.
12 Cannon Valley Court
Aurora, Ontario
Beautiful Home In South Aurora's Exclusive Woodhaven Community On A Premium Lot In A Quiet Cul-De-Sac With Only Seven Houses. Enjoy Peaceful Views Of Mature Trees From Nearly Every Window, Private Backyard Backing Onto A Green Space For Summer Gatherings And Gardening. 2810 sqft, South-Facing, Open-Concept Layout Includes A Bright Living Space, Separate Office, And Dining Room. Upgraded Chef's Kitchen Features S/S Appliances, Centre Island, And Wall-To-Wall Pantry Cabinet For Ample Storage. Upstairs, You'll Find Four Spacious Bedrooms With Hardwood Floors, Each Connected To A Spa-like Bathroom. Primary Bedroom Boasts Luxurious His-and-Hers Walk-In Closets Perfect For Keeping Your Space Clutter-Free And Stylish. Convenient Second Floor Laundry Room, Oversized Interlocking Patio with Gas BBQ Hook-Up, EV Charger Rough-In With 240V Plug Installed, Many Upgrades Throughout. Steps From A Scenic Trail Through Protected Forest - Ideal For Walking, Biking, And Enjoying Nature. This Rare Gem Checks All The Boxes - Don't Miss Your Opportunity To Own One Of The Most Desirable Homes In The Neighbourhood. (id:59911)
Century 21 Heritage Group Ltd.
15 Foxton Road
Markham, Ontario
Location! Location! Location! Well Maintained And Beautifully Landscaped Detached Home LocatedOn Quiet Street In High Demand Area Of Markham-Cornell Neighborhood! 4 Br, 3 W/R Home WithDetached Double Car Garage. ** Oak Stairs...Nice High Ceiling..Gas Fp And Gas Stove...FullyFenced Back Yard With Deck..Close To Shopping, Transit, 407 Etr, Markham/Stouffville Hospital,Community Centre, Schools, Yrt To Finch Station.....2495Sqft As Per Builder (id:59911)
Century 21 Percy Fulton Ltd.
384 Sugar Maple Lane
Richmond Hill, Ontario
Gorgeous renovated Bungalow located on a quiet street in Mill Pond! Great curb appeal! Walk to top rated Pleasantville Public School! Fabulous gourmet kitchen with centre island and built in appliances. A spectacular relaxing sunroom has recently been added! Breathtaking lower level featuring a barnboard rec room, a 2 piece bathroom for guests, a 3 piece ensuite for the fourth bedroom and sitting area. Convenient lower level laundry room could be used as a 2nd kitchen. Beautiful landscaped lot featuring a semi private front courtyard. Meticulously maintained home. Pride of ownership. Nothing to do here but move in and enjoy! This home shows a 10 plus! Don't miss it! (id:59911)
Century 21 Heritage Group Ltd.
207 - 8835 Sheppard Avenue
Toronto, Ontario
Discover your new 2 bedroom home! This ground-level corner stacked condo townhouse offers a spacious primary bedroom with two large closets, floor-to-ceiling windows, and an ensuite bathroom. The den has been converted into a second bedroom with two closets, or serving as a home office. The open-concept layout creates a bright and inviting atmosphere, ideal for entertaining or relaxation, with a walkout to an outdoor terrace. Notable features include smooth 9-ft ceilings, granite countertops, an undermount sink, a stylish backsplash, stainless steel appliances with an over-the-range microwave, natural-shade laminate flooring in the dining and living areas, and a convenient powder room. Conveniently located near Highway 401, grocery stores, hospitals, Walmart, banks, LCBO, walk-in clinics, places of worship, the University of Toronto Scarborough, Centennial College, and local schools. Its prime location ensures a low-maintenance lifestyle with everything you need just moments away. Note: Unit has been destaged, pictures are from staging. (id:59911)
Century 21 Percy Fulton Ltd.
1108 - 628 Fleet Street
Toronto, Ontario
Welcome to West Harbour City I, where luxury meets convenience in Toronto's vibrant Fort York neighborhood! This stunning 2-bedroom, 2-bathroom condo boasts updated flooring, spacious bedrooms, and an open-concept layout. Enjoy the convenience of amenities located on the same floor, plus the included parking and locker. The building offers high-end finishes, including nine-foot ceilings, stainless steel appliances, and private balconies or terraces. Residents enjoy exclusive access to the Harbour Club Members Activities Program, featuring yoga, fitness classes, and more, as well as unique amenities like the Grand Piano roof lounge and Harbour Club Theatre. Steps from green spaces, Harbour front Centre, and TTC access, this condo is your gateway to downtown living with a vacation-like vibe. Perfect for urban professionals or anyone seeking an upscale, convenient life style! (id:59911)
Royal LePage West Realty Group Ltd.
1803 - 82 Dalhousie Street
Toronto, Ontario
Immaculate 3-bedroom corner unit at 199 Church Condominiums, developed by Parallax Investment and CentreCourt. Bathed in natural light, this southeast-facing unit on the 18th floor boasts expansive floor-to-ceiling windows that offer breathtaking views of the city skyline and the vibrant surroundings. Step inside to find a versatile open-concept layout, perfect for both entertaining and everyday living. The spacious living area flows seamlessly into a modern kitchen equipped with high-end appliances and sleek cabinetry. The primary suite offers ample space, complete with a 4 piece ensuite bathroom. The addition 2 bedrooms are generously sized, perfect for guests, a home office or nursery. Residences can take advantage of the top-notch amenities spread over 5,500 sq ft. Located in a prime location, 199 Church Condominiums places you steps away from TMU, Eaton Centre and Dundas Station. With so many options nearby, you'll have easy access to everything the city has to offer! Parking available for an additional$60,000 and locker available for additional $7,500. (id:59911)
Union Capital Realty
3 Averdon Crescent
Toronto, Ontario
Client RemarksWelcome to 3 Averdon Crescent, a luxurious 4 + 1-bedroom, 4-bathroom detached home, completely rebuilt and extended five years ago. This residence offers an expansive open-concept layout, highlighted by soaring ceilings and a stunning chandelier in the foyer. A two-way, linear gas fireplace separates the formal living room and family room, enhancing the sense of space. The large dining area with walkout to the deck leads into a gourmet quartz kitchen with a central island and top-tier appliances.Upstairs, the luxurious primary suite features a wall-to-wall closet and a spa-like 5-piece ensuite. Three additional spacious bedrooms with ample closet space and a stunning 4-piece bath complete this level. The finished basement includes a glass-walled office, a stylish 3-piece bathroom, and a spacious rec room with walkout access to the beautifully landscaped backyard, which offers three seating areas and room for play. With over 600 square feet of outdoor living space, a raised deck, and views of the city skyline and CN Tower, this home combines modern luxury with family-friendly comfort. Additional features include EV charging in the garage, proximity to great schools, green spaces, and ravine access. This is the home you've been waiting for! (id:59911)
RE/MAX Hallmark Realty Ltd.
1004 - 70 Alexander Street
Toronto, Ontario
Welcome to Unit 1004 at 70 Alexander Street! This beautifully designed 1-bedroom + oversized den condo is nestled in the heart of Toronto's vibrant Church-Yonge Corridor. Offering 610 sq. ft. of well-utilized space plus a balcony, this unit combines comfort and functionality in a prime downtown location. The spacious den with a window can easily serve as a second bedroom, home office, or creative space, making this condo a rare find. Located in The Alexus Condominium, a well-managed boutique building, residents enjoy top-tier amenities, including a rooftop terrace, party room, guest suites, and 24-hour concierge service. Known for its welcoming atmosphere and community feel, this residence offers unbeatable convenience. Step outside and experience the best of downtown living! Just steps from Wellesley & College subway stations, commuting is effortless. Enjoy a variety of restaurants, cafes, and bars along Yonge Street and Church Street Village. Loblaws, Metro, and the Eaton Centre are nearby for easy shopping, while Toronto Metropolitan University (TMU), Barbara Hall Park, Allan Gardens, and Ryerson Community Park provide green space and cultural experiences. Maintenance fees include Heating, A/C, and Water! Includes 1 Parking Space! This is a fantastic opportunity for first-time buyers, investors, and professionals looking for a stylish and functional home in one of Toronto's most sought-after neighborhoods. Don't miss your chance to own a piece of downtown Toronto! (id:59911)
Royal LePage Signature Realty
306 - 120 Parliament Street
Toronto, Ontario
Modern and stylish 1-bedroom condo in the heart of Toronto's vibrant East End. This bright and functional unit features an open-concept layout with floor-to-ceiling windows, 9-ft ceilings, and a sleek kitchen equipped with built-in stainless steel appliances, quartz countertops, and plenty of storage. Enjoy the convenience of in-suite laundry and a private balcony ideal for relaxing or entertaining. Located steps from TTC, the Distillery District, St. Lawrence Market, cafes, restaurants, and downtown amenities. A perfect space for professionals seeking comfort and convenience in a trendy urban setting. (id:59911)
Royal LePage Signature Realty
1810 - 15 Lower Jarvis Street
Toronto, Ontario
Luxury 2 Bdrm Corner Unit At Daniels Lighthouse West Tower W/ Gorgeous Unobstructed NW Views! Bright & Spacious, Conveniently Located @Lower Jarvis & Queens Quay Next To Sugar Beach, Lawrence Market, Loblaws, Distillery District & Gardiner Expressway. B/In Kitchen Appliances. Huge Windows Offering Tons Of Natural Light W/ Massive Balcony W/ Lake View! Upgrades Include: Blinds, Smooth Ceiling, Polished Floor Wall Tilers, Ensuite Shampoo Niche & Mirror Door. **EXTRAS** Thoughtfully Designed Unit With Modern Appliances (id:59911)
RE/MAX Hallmark Realty Ltd.
4206 - 38 Widmer Street
Toronto, Ontario
Luxury living in this brand-new Concord condo, situated in the heart of Toronto's vibrant Entertainment and Financial District. Steps from the PATH, St. Andrew and Osgoode TTC stations, UofT, and many dining options, this is located on a high floor, enjoy breathtaking southeast views of the city skyline, with a glimpse of the CN Tower with two Balconies, One with a heater, can be used in winter as well. With the open-concept layout boasts a spacious space, designed for professional living, The sleek kitchen features stone countertops, porcelain backsplash, designer faucet, and built in appliances. Bathrooms are equipped with premium Grohe fixtures. Built-in closet organizers maximize your storage space and functionality. (id:59911)
Real Estate Homeward
400 - 76 Richmond Street E
Toronto, Ontario
Gorgeous Brick & Beam Character Office One City Block East Of Yonge St And Within A Short 400M Walk Of The Ttc Queen And King Subway Stations. Private Bathroom & Private Kitchenette; With A Variety Of Permitted Commercial Uses, The Property Is Ideal For Medical Practices, Professional Service Firms, Ict, Creative, Etc. **EXTRAS** Security Cameras. Sprinklers; Semi-Gross Rent Plus Proportionate Share Of Utilities; 100 Transit Score And 98 Walk Score. (Net Rent + TMI = $3,300/ month) (id:59911)
Cb Metropolitan Commercial Ltd.
157 Weber Street N Unit# A
Waterloo, Ontario
Spacious 3-Bedroom Upper Unit for Rent – 157A Unit 1 Well-maintained and move-in ready, this spacious upper portion of a house offers comfortable living in a convenient location. The unit features 3 bright bedrooms with ample natural light and 2 full bathrooms. Enjoy a cozy living room perfect for relaxing or entertaining, and a fully equipped kitchen with plenty of storage and workspace. Additional highlights include a private entrance, access to a shared backyard, and parking for 2 vehicles on the shared driveway. Ideal for families or working professionals. Located close to the University of Waterloo, Wilfrid Laurier University, Conestoga College, Bridgeport Plaza, Walmart, Sobeys, and other essential amenities. (id:59911)
Exp Realty
6 Point View Drive
Northern Bruce Peninsula, Ontario
Welcome to 6 Pointview Drive in the quaint village of Lion's Head. This three bedroom family home is right in the heart of the village with easy access to shopping, school, arena, hospital, hiking trails, an active harbour and all the activity of this great community. This open concept home boasts main floor living with the option of finishing the basement for extra living space. The main floor has three bedrooms including a primary bedroom with an en-suite. The expansive main floor also has a laundry room, a three piece bathroom and a modern kitchen with plenty of storage which also has a kitchen island with a built in eating zone. The dining area is open to the kitchen and living room for a wonderful entertainment space. The living room has vaulted ceilings with a wall mounted fireplace to offer a cozy atmosphere on those cool peninsula evenings. A forced air propane furnace will keep your family warm and there is also an air exchanger. Walk out of the main floor to your covered back porch which steps down onto your large back yard. This space gives another wonderful area for entertaining or enjoying the campfire. There is plenty of space to build your dream garden if you wish. The home has an attached 2 car garage and a separate large 30' x 40' workshop. The spacious workshop has in floor heating and a boiler system. This home is ready for your family to start making memories in this active Georgian Bay community with space to grow into and make your own. Lot size is 85 feet wide x 187 feet deep and is located on a year round paved road. Taxes:$3355.00. (id:59911)
RE/MAX Grey Bruce Realty Inc.
3 Park Street
Kawartha Lakes, Ontario
For Rent! Central location, newly renovated in town semi available March 15/25. Very bright and well laid out, open concept, main floor laundry, bathroom. Stairs with new carpet leading to the upper level. 2 bedrooms, both bedrooms complete with garden doors to spacious balcony. Closets with built in closet organizers. Great opportunity to live in town, close to shopping, restaurants, banks and grocery stores. New to beach and walking paths. First and last month's rent upon acceptance of application. (id:59911)
RE/MAX All-Stars Realty Inc.
17300 Island Road
Scugog, Ontario
Build Your Dream Home in the Heart of Nature and Convenience! This 215' x 195' building lot ( just under 1 acre) offers the perfect canvas to create your dream home. Located on a primary road, the property boasts breathtaking westerly sunset views and is adorned with mature trees, providing natural beauty and privacy. Conveniently situated just 10 minutes from Port Perry and a short 20-minute drive to Hwy 407, this lot combines rural tranquility with easy access to urban amenities. Families will appreciate the location on a school bus route, while modern conveniences such as natural gas and fiber optic internet are readily available. As an added bonus, you'll find two gas stations at the north end of Scugog Island, ensuring everyday needs are always within reach. Explore the vibrant community of Port Perry with its charming shops, dining, and scenic waterfront along Lake Scugog. From outdoor activities to local events, this area offers a lifestyle filled with opportunity and leisure. Don't miss the chance to own this exceptional piece of land and enjoy the best of both worlds serenity and convenience all in a welcoming community. (id:59911)
RE/MAX Hallmark First Group Realty Ltd.
4839 King Street Unit# B
Beamsville, Ontario
High traffic location in Beamsville on Niagara's wine route. Incredible opportunity to run your business from this great location. Well established retail outlet next door known as Greenhawk equestrian brings lots of foot traffic. Plenty of customer parking included plus huge rear yard area available if needed. 1731 square feet of retail space on main level plus 1373 basement/storage totals 3104 square feet. Base lease and TMI rate applies to main level only. Basement is included at no extra charge. Outdoor storage space available if required at extra cost. (id:59911)
RE/MAX Escarpment Realty Inc.
3510 Schmon Parkway
Thorold, Ontario
Excellent Franchised Pizza Store in Thorold, ON is For Sale. Located at the intersection of Schmon Pkwy/Sir Isaac Brock Way. Surrounded by Fully Residential Neighborhood, Close to Schools, Minutes from Major Big Box Stores and more. Weekly Sales: $10,000 - $11,000, Rent: $2560/m incl TMI, HST and Water, Lease Term: 10 Years. (Still 7 years left) ,Store Area:1100 sqft, Royalty: $565/weekly. Marketing: $225/weekly, Utility: Approx.$900/monthly. Excellent Business with Good Sales Volume, Low Rent, Long Lease, and More. (id:59911)
Homelife Miracle Realty Ltd
1857 Friar Tuck Court
Mississauga, Ontario
WELCOME TO THIS STUNNING, BRIGHT AND FULLY RENOVATED EXECUTIVE HOME LOCATED ON A PEACEFUL PRIVATE COURT IN SHERWOOD FORREST. FEATURES ABOUND THIS PROPERTY INCLUDING MAGNIFICENT MILLWORK AND BUILT-INS, HIGH END KITCHEN APPLIANCES, 2 MAIN FLOOR WALK OUTS TO A PRIVATE POOL OASIS WITH A SERENE WATERFALL FEATURE AND INTEGRATED HOT TUB, 3 FIREPLACES, AND REMOTE CONTROLLED BLINDS ON THE MAIN FLOOR AND IN THE PRIMARY BEDROOM. WITH OVER 3,200 SQ. FT. OF LIVING SPACE, THIS THOUGHTFUL LAYOUT DELIVERS 4+1 BEDROOMS, 2 OF WHICH ARE ENSUITE ON THE UPPER LEVEL IDEAL FOR A GROWING FAMILY. ENJOY EFFORTLESS ENTERTAINING WITH MULTIPLE LIVING SPACES ON THE MAIN FLOOR AND ON THE LOWER LEVEL. AND NOTHING BEATS AN EXECUTIVE HOME FULLY DECKED OUT WITH AN IN-HOME GYM COMPLETE WITH EQUIPMENT! (id:59911)
Sutton Group Quantum Realty Inc
25 Kintyre Street Unit# Upper
Brampton, Ontario
AVAILABLE FROM 1st JUNE - Welcome To 25 Kintyre St, A Spacious Semi-Detached Home For Lease (UPPER PORTION) In The Heart Of Brampton Featuring 3 Bed 3 Bath and 1 Kitchen Across The Main Floor. Ideal For Families Or Shared Living. This Home Boasts Hardwood Floors, Fresh Paint, Porcelain Tiles and Granite Countertops. The Fully Fenced Concrete Backyard Offers Privacy And Extra Storage Area, While 3 Parking Spots Provide Ample Space. Located In A Vibrant Area Close To Schools And Major Shopping, This Home Combines Comfort, Convenience, And A Prime Location. DON'T MISS THIS ONE !! (id:59911)
Homelife Silvercity Realty Inc
330 Phillip Street Unit# S712
Waterloo, Ontario
Located just a short walk from the University of Waterloo and Wilfrid Laurier University, this modern property features a bright open-concept design. Enjoy access to luxurious amenities including concierge service, a fully-equipped gym, basketball court, and stylish study lounges. Perfect for students or professionals, with easy access to public transit, shops, and dining. (id:59911)
Chestnut Park Realty Southwestern Ontario Ltd.
58 Eugene Drive
Guelph, Ontario
*Not a Student Rental. Conveniently located in the south end of Guelph in Westminster Woods and walking distance to Goodlife Fitness, Galaxy Cinema's, Public Library, groceries and countless amenities, this END UNIT offers you 3 spacious bedroom, 4 baths, 1 car garage with inside entry and a fully finished basement. Main floor has a spacious living room, newer kitchen with lots of storage, newer stainless-steel appliances a 2pc powder room. The second floor boasts large bedrooms, a 4pc bathroom, and a 4pc ensuite. The fully finished basement also comes with its own 2pc bath. The yard is fully fenced and includes a large storage shed to house your gardening needs or all your bikes and sports equipment as well as a great place to relax and BBQ. Full credit report is required with a complete application for consideration. Photos in MLS are prior to current tenant moving in. (id:59911)
Royal LePage Wolle Realty
741 King Street W Unit# 1710
Kitchener, Ontario
THIS UNIT COMES WITH A SHORT TERM RENTAL LICENSE!!!!!! IT ALSO COMES WITH BUILT-IN MURPHY BED THAT CONVERTS TO A DESK. This newly constructed residence presents a perfect combination of thoughtful design and a prime downtown location. As you enter, you’ll be greeted by a spacious layout featuring large floor-to-ceiling windows that flood the space with natural light and provide stunning views of the city. The apartment also features a private balcony, offering an ideal spot to relax while taking in the vibrant cityscape. One of the standout features is the versatile Murphy bed, which easily transforms into a desk, allowing for efficient use of space and flexibility for both work and relaxation. With its proximity to Kitchener's top dining spots, amenities, and convenient transportation options, this location ensures everything you need is just moments away. Don’t miss the chance to make 1710 - 741 King St W your new home. Book a viewing today and experience the best of urban living in The Bright Building. (id:59911)
Corcoran Horizon Realty
48 Moon Crescent
Cambridge, Ontario
Welcome to 48 Moon Crescent, Cambridge – Step into this stunning newly built 4-bedroom, 3-bathroom home, perfectly designed for modern living. Located in the sought-after West Galt neighbourhood of Cambridge, this property offers a stylish and functional layout ideal for families, professionals, and anyone looking for comfort and convenience. The heart of the home features a bright open-concept kitchen, living, and dining area, flooded with natural light. The modern kitchen comes equipped with sleek stainless steel appliances, an island with additional storage and seating, and ample space to cook, dine, and entertain. Upstairs, you'll find four generously sized bedrooms, each with great closet space. The primary suite boasts a walk-in closet and a private ensuite bathroom, offering the perfect retreat at the end of the day. For added convenience, the laundry is located on the second floor, making daily chores that much easier. The unfinished basement provides a blank canvas with tons of potential – create a home gym, media room, or additional living space tailored to your needs. Nestled in a great location close to parks, schools, and amenities, 48 Moon Crescent blends modern comfort with everyday practicality. Don’t miss your chance to make this beautiful house yours! (id:59911)
Corcoran Horizon Realty
60 Wallbridge Crescent
Belleville, Ontario
Discover this meticulously maintained TRIPLEX in Belleville's coveted location. Each unit features 2 bedrooms, a spacious living room with a gas fireplace, an eat-in kitchen, and ample storage. Unit A on the main level boasts a patio. Unit B on the mid-level features a walk-incloset, balcony access, and ensuite privileges. Unit C on the upper level also has ensuite privileges and a balcony. Common laundry, separate meters, appliances included. Don't miss this prime investment opportunity! (id:59911)
RE/MAX Community Realty Inc.
22 Devonleigh Drive
Amaranth, Ontario
Paradise For Nature Lovers, Small Or Big Family, Work From Home Guys. This Country Estate Boasts The Largest Lot In The Neighbourhood At Over 3.4 Acres .Enjoy Your Own Private Forest With Groomed Trails And Private Campsite, Boarded By Natural Tree Line Offering Tons Of Privacy For Family Bbq Around The Pool .All Utility Bills Belongs To Tenant, Credit Report ,Current Job Letter And Paystubs Required. (id:59911)
Homelife/miracle Realty Ltd
309 - 64 Main Street N
Haldimand, Ontario
Welcome to The Jackson Condos! This functional and affordable unit offers a well thought out, open concept design. The kitchen offers high-end Winger's cabinets with quarts countertops and stainless steel appliances. This unit also features a primary suite with generous size closet and ensuite bathroom. A second bedroom, 4-piece bathroom and in-suite laundry facilities complete this unit. One parking space included in the purchase price. (id:59911)
RE/MAX Escarpment Realty Inc.
123 Napoleon Court
London, Ontario
LOCATION** LOCATION** Welcome To Desirable & Pride Of Ownership Excellent Layout 3+1 Bedrooms Detached. Countless Luxurious Upgrades, Expansive Upgraded Kitchen, Beautiful Granite Counter Top B/Splashes, Quiet Neighbors Hood, Convenient Location. Auto Garage Door Remote(S), S/S Appliances, Ceiling Fans, Central Vacuum Roughed-In, Regional Mall, School Bus Route, Schools, Shopping Nearby, Skiing, Trails, Led Pot Lights In Kitchen, Large Foyer, Access From Garage To Home, Keyless Entry. No Side Walk and Finished Basement. (id:59911)
Royal LePage Credit Valley Real Estate
Upper - 33 Callie Road
Hamilton, Ontario
**Welcome to Your Dream Rental!** This spacious 3-bedroom, 1-bathroom main floor unit in a legal duplex on Central Hamilton Mountain has been meticulously renovated for modern living. Enjoy a brand-new front deck, large sun-filled windows, and premium finishes throughout. Luxury features include elegant flooring, custom tile work, and a chefs kitchen with a waterfall island, stainless steel appliances, and brass fixtures. Each bedroom is generously sized, while the sleek bathroom offers a stylish, spa-like vibe. Modern conveniences include **dual hydro meters** and efficient utility management. **Tenant responsible for hydro (separate meter) & 60% of other utilities.**Located in one of Hamilton's most desirable areas, this turnkey home blends comfort, style, and convenience. Do not miss out on this refined rental opportunity! (id:59911)
Royal LePage Real Estate Services Ltd.
781 South Coast Drive
Haldimand, Ontario
This extraordinary custom-built bungalow, by JCM Custom Homes, is better than new! 3 Beds, 3 Baths, 3 Walk-in closets! Bright main level with 9 ceilings, hardwoods, custom Kitchen and blinds, walk-out to large deck with awning and hot tub. Fully finished Lower Level with TV and entertainment unit. Quality appliances. Glass and Quartz showers Concrete Eco septic system. Life-breath air exchanger. Fenced yard. Tarion Warranty. 2600 sq. ft of quality appointments. Quiet Peacock Point setting. Close to the shores of Lake Erie, beaches and waterfront trails. Incredible sunsets to enjoy! (id:59911)
Royal LePage Burloak Real Estate Services
956 Lynden Road
Hamilton, Ontario
Discover your dream home in the charming village of Lynden! This spacious 2,491 square foot two-storey residence offers a perfect blend of comfort and space. The main level features an eat-in kitchen with granite countertops, stainless steel appliances including a gas stove and pull-out drawers in the lower cabinets and pantry. A sunfilled great room with vaulted ceilings and skylights, a cozy living room, an elegant dining room, a sunroom, a convenient large laundry room with heated floors, and a modern 3-piece bathroom complete the main floor. Upstairs, you'll find three inviting bedrooms each with their own balcony. The home boasts three natural gas fireplaces and additional heated floors in both bathrooms. Outdoor living is exceptional with electrically equipped sheds, an inground heated swimming pool (2021), a pool house with 100-amp service (complete with a fridge and room for a ping pong table), and a bunkie with water, A/C, and a hot water heater. Enjoy nine exterior sitting areas offering various scenic views, alongside beautiful perennial gardens and a private and stunning backyard. Situated in the picturesque village of Lynden, this home is walking distance to various amenities including a park, library, LCBO within the variety store and farmers market. Additional highlights include: furnace and a/c (2021), Its also just minutes away from Brantford and Ancaster. RSA. (id:59911)
RE/MAX Escarpment Realty Inc.
405 - 330 Mill Street
Brampton, Ontario
Beautiful Bright And Spacious 2+1 Luxury Apartment With Large Open Concept Living/Dining Surrounded By Many Windows And A Great View. Lovely Solarium Holds A Variety Of Possibilities (Office, Playroom Etc). Large Primary Bedroom Features Walk-In Closet And Ensuite Bathroom, the broadloom in the primary bedroom will be replaced with vinyl plank flooring prior to possession. Conveniently Located Laundry Ensuite And Plenty Of Storage, Eat In Kitchen, New Plank Flooring. Great View And Exceptional Location - Must See!. Two Underground Parking Spaces! Access To Great Condo Amenities - 24/Hr Concierge/Security, Indoor Pool, Exercise Room, Sauna, Tennis Court, Games Room, Visitor Parking And More! Conveniently Located With Access To Go Transit, Hwy 407 & 410, Shopper's World, Parkland (id:59911)
RE/MAX Realty Services Inc.
415 - 59 Annie Craig Drive
Toronto, Ontario
Welcome to Luxury Living at Ocean Club! Discover waterfront living in this stunning 2-bedroom,2-bathroom suite, ideally situated in the highly sought-after Ocean Club community, one of Toronto's most desirable waterfront residences. This bright southeast-facing unit show soaring 9-foot ceilings and floor-to-ceiling windows, offering spectacular views of the city skyline and lakefront. The split-bedroom layout offers both privacy and versatility, while the open-concept design creates a seamless flow for comfortable living and entertaining. Residents enjoy incredible amenities, including an indoor pool, whirlpool jacuzzi, sauna, state-of-the-art fitness center, rooftop garden with BBQs, elegant lounge and party rooms, guest suites, bicycle storage, visitor parking, 24-hour concierge service & more. With convenient access to the TTC, QEW, waterfront trails, shops, top-tier restaurants, and cafés, everything you need is within reach. Just steps from the lake and scenic nature trails, this vibrant waterfront community puts everything at your doorstep. Don't miss this opportunity to call one of the citys most prestigious waterfront communities home. (id:59911)
Royal LePage Signature Realty
2130 Millway Gate
Mississauga, Ontario
Nestled in the sought-after Erin Mills community, this upgraded 3-bedroom home is perfect for families, professionals, and investors alike! Surrounded by top-rated schools, lush parks, and a wealth of shopping and dining options, this property offers both comfort and convenience. With quick access to HWY 403, QEW, and Erindale GO, commuting is effortless.Step inside to a welcoming foyer that seamlessly connects the main level and the newly renovated basement. The main floor boasts an impressive kitchen and dining area, filled with natural light from large windows. The open-concept living room is equally inviting, offering access to a tranquil backyard deck perfect for relaxation or entertaining.Upstairs, three comfortable bedrooms and a full bath provide the ideal retreat. The brand-new basement is a standout feature, offering a large rec space, a spacious bedroom with a full ensuite, and a thoughtfully placed powder room.With ESA certification and electrical upgrades to copper, this home is both stylish and secure. Don't miss the chance to own this beautifully updated property in a vibrant, family-friendly neighborhood! Schedule a viewing today! (id:59911)
Right At Home Realty
719 - 4011 Brickstone Mews
Mississauga, Ontario
Bright and Efficient 1B Suite in the heart of Square One. Luxurious Building with Stunning Amenities, Close to Public Transit, YMCA, Celebration Square, Close walk to Sheridan College, One bus to UTM and much more. Floor to Ceiling windows. Amenities includes : Pool, Gym, Guest Suites, Party Room, Theatre, 24 Concierge and more. (id:59911)
First Class Realty Inc.
46 - 2701 Aquitaine Avenue
Mississauga, Ontario
Welcome to this bright and spacious 2-bedroom stacked townhouse at 2701 Aquitaine Avenue in Mississauga's highly sought-after Meadowvale community. Offering approximately 925 square feet of well-designed living space, this home has been recently updated with brand new vinyl flooring throughout the living, dining, and bedroom areas, giving it a fresh, modern feel that's both stylish and low-maintenance. The open-concept layout features large windows that fill the space with natural light, creating a warm and inviting atmosphere. The kitchen offers plenty of cabinet space and opens to a private balcony perfect for enjoying your morning coffee or relaxing in the evening. Both bedrooms are generously sized and feature great closet space, while the updated four-piece bathroom is clean, functional, and ready for move-in. Situated in a well-managed, low-rise complex surrounded by mature trees and green space, this home offers the perfect balance of peaceful living and urban convenience. Residents enjoy easy access to Meadowvale Town Centre, which offers grocery stores, cafes, restaurants, and everyday essentials. Commuters will appreciate being just minutes from GO Transit, MiWay bus routes, and major highways including the 401, 403, and 407. Nature lovers will love being steps from Lake Aquitaine Park, scenic trails, and the Meadowvale Conservation Area. With nearby schools, community centers, and family-friendly amenities, this is an ideal opportunity for professionals, couples, or small families looking to live in one of Mississauga's most connected and desirable neighbourhoods. Don't miss the chance to call this fantastic property home. (id:59911)
Pmt Realty Inc.
Bsmt - 20 Dells Crescent
Brampton, Ontario
We Are Pleased To Offer Two-bedroom, 1.5-bathroom Walk-out Legal Basement Apartment, Situated OnA Ravine Corner Lot. The Unit Is Filled With Natural Light And Features Stainless Steel Appliances,Laminated Floors, Pot Lights Throughout, A Dishwasher, And A Microwave With A High-efficiencyRange Hood To Minimize Kitchen Smoke, Along With Ample Cabinet Space.Additional Features Include:* A Welcoming, Private Entrance From The Back Of The House Via A Sidewalk* One Parking Spot On The DrivewayThe Unit Includes Two Good-sized Bedrooms, A Full Washroom, A Separate Powder Room, And LaundryFacilities. Its Practical Floor Plan Is Designed For Comfortable Living.Please Note:Tenants Are Responsible For 30% Of The Utilities.The Property Will Be Freshly Painted And New Flooring Will Be Installed Before The Handover To NewTenants. (id:59911)
Royal LePage Real Estate Services Ltd.
1701 - 4460 Tucana Court
Mississauga, Ontario
**Welcome to Grand Kingsbridge where comfort meets convenience in the heart of a thriving community.** Step into this beautifully appointed 1-bedroom, 1-bathroom condo available for lease a perfect retreat for modern living. Thoughtfully designed with an open-concept layout, the living and dining areas flow effortlessly, creating a warm and inviting space that's ideal for both relaxing and entertaining. The spacious bedroom easily accommodates a king or queen-sized bed, along with your favorite furnishings, and features a generous closet to keep things organized. Just steps away, the sleek bathroom boasts contemporary finishes and a serene bathtub/shower combo perfect for unwinding after a long day. Enjoy the added convenience of in-suite laundry, a dedicated parking spot, and a storage locker. As a resident, you'll also have access to fantastic community amenities, including a fully equipped fitness center, a sparkling swimming pool, and beautifully landscaped green spaces to enjoy year-round. Perfectly situated near premier shopping, dining, entertainment, and major transit routes, this condo offers an unbeatable lifestyle of ease and elegance. **Don't miss the opportunity to call this charming space your next home sweet home.**Pictures taken before current tenant.** (id:59911)
Real Estate Homeward
98 Lametti Drive
Fonthill, Ontario
Welcome to this contemporary gem, perfectly blending sleek design with functional living! This Scandinavian style end-unit freehold townhome boasts modern finishes and a premium corner lot. Step inside to find an open-concept main floor with a full wall of oversized windows, flooding the living and dining areas with natural light. Remote-controlled blinds offer convenience and privacy at the touch of a button. The black and blonde wood cabinetry provides a striking contrast, complemented by black stainless steel appliances and quartz countertops. The spacious kitchen is a chef's dream, featuring an island with ample storage including a walk-in pantry and an open view of the living areas to keep you engaged with your guests. Cozy up by the sleek gas fireplace with a bold accent surround, adding a touch of sophistication to your living space. The second floor offers three generously sized bedrooms and three full bathrooms, including two ensuites for ultimate comfort and privacy. The principal suite is a true retreat, complete with a balcony and spa-like bath featuring a curb less shower, freestanding soaker tub with elegant tub filler, and frosted windows for added seclusion. An oversized laundry room with plenty of room for storage and workspace completes the upper level. The lower level is ready for your personal touch, with a rough-in for a future bathroom offering endless possibilities. Outside, the fully fenced corner lot provides both space and privacy for outdoor living. Don’t miss the opportunity to own this modern masterpiece – no condo fees, just stylish, carefree living! (id:59911)
RE/MAX Escarpment Realty Inc.

