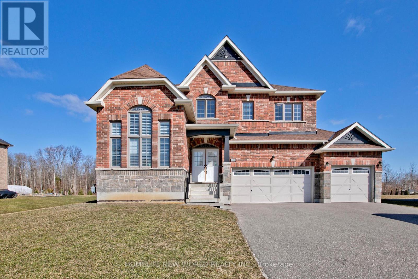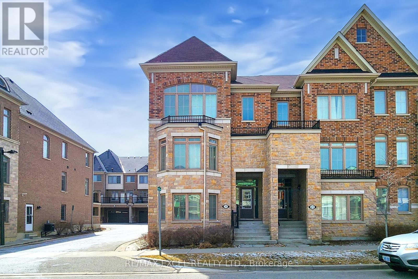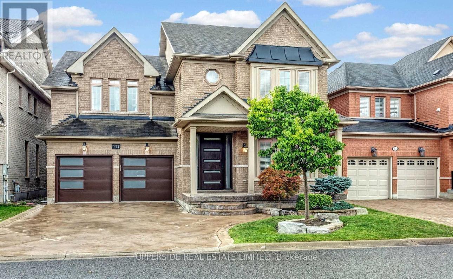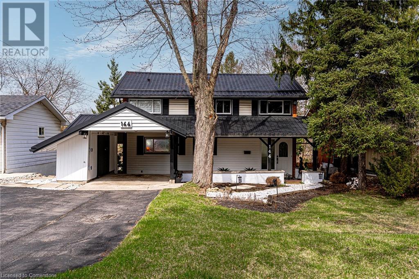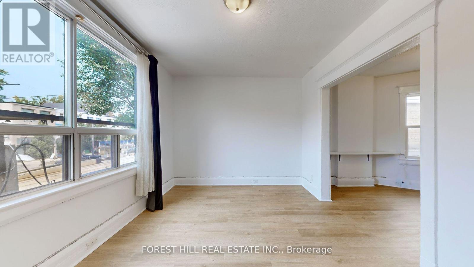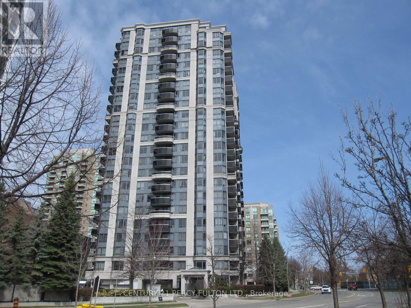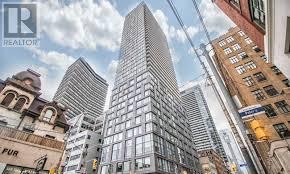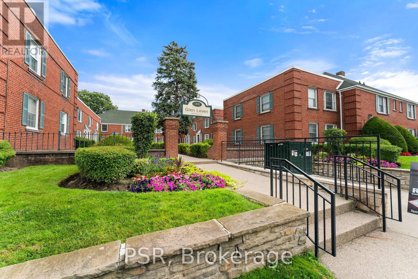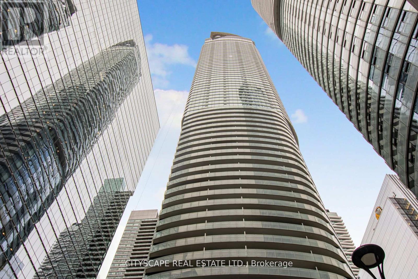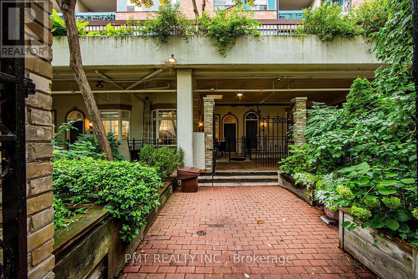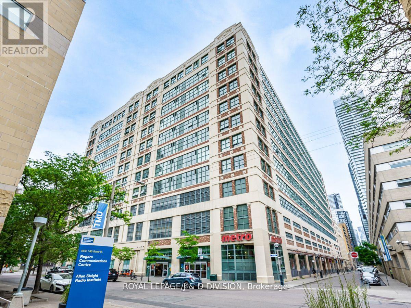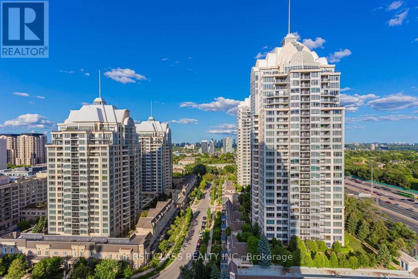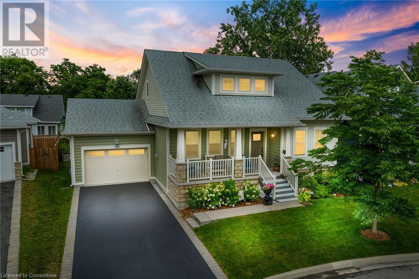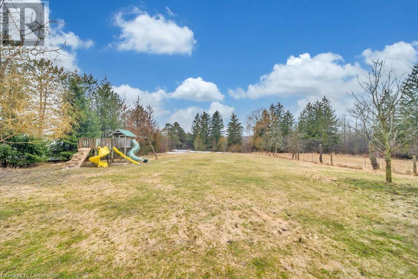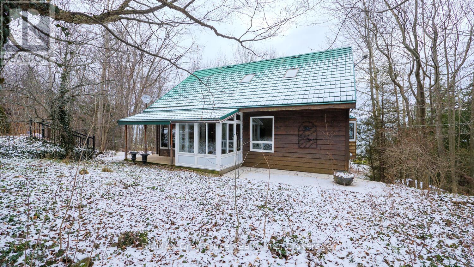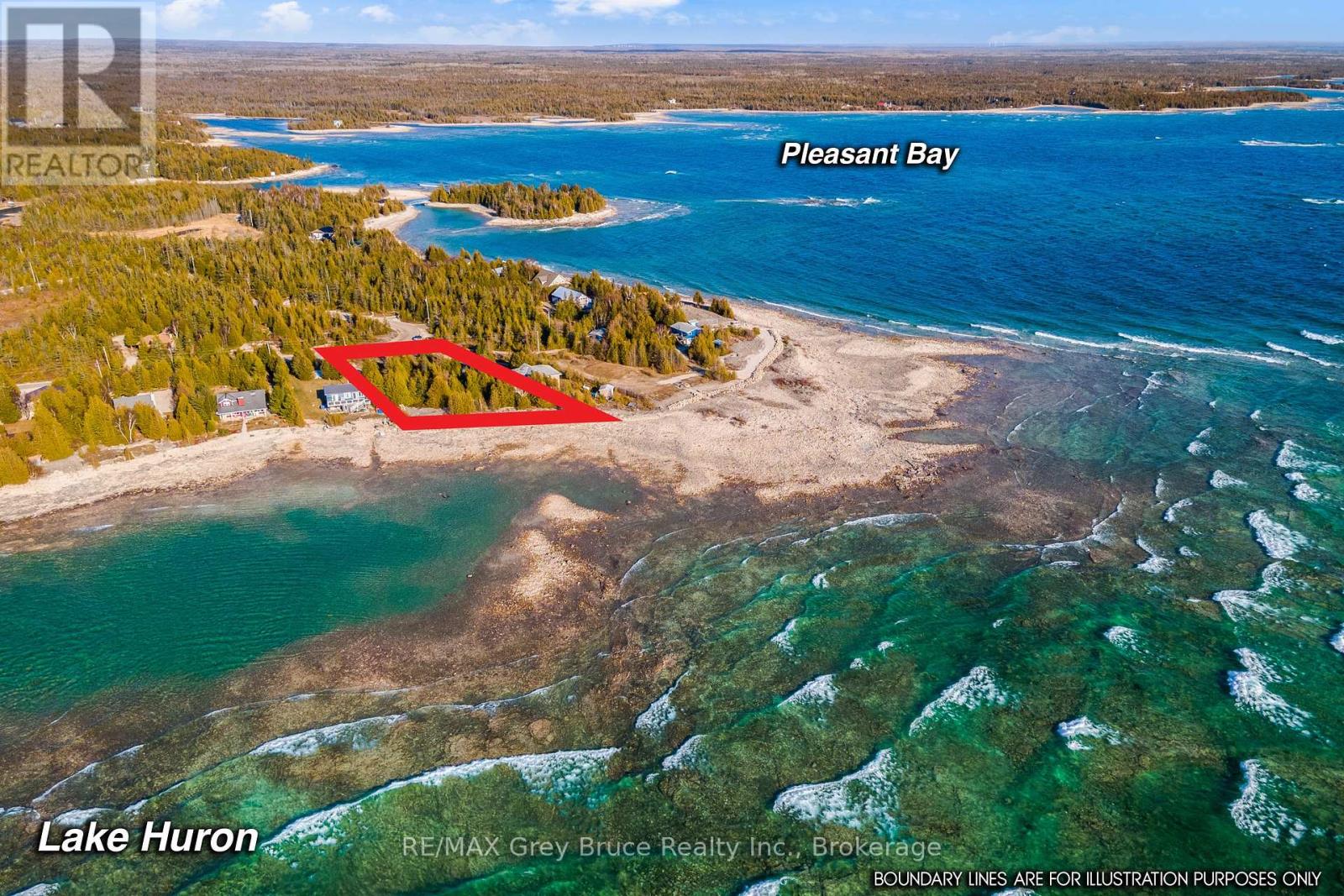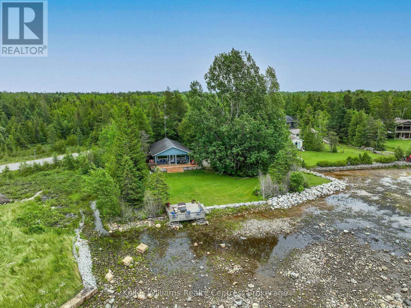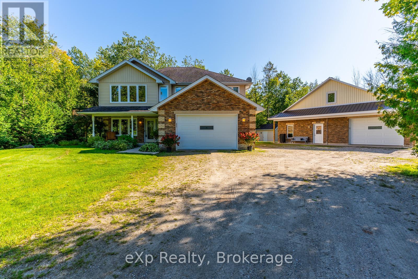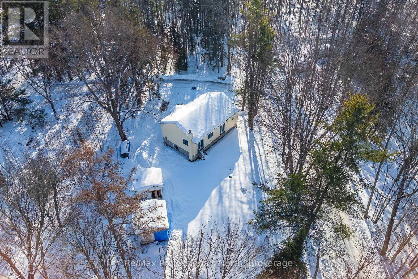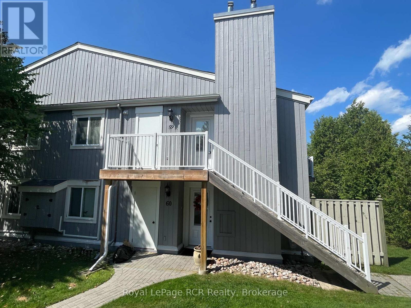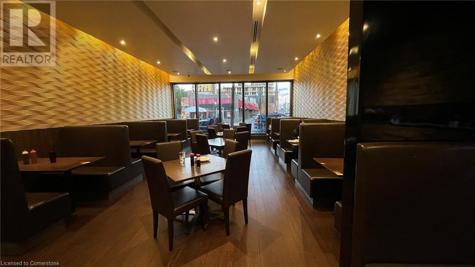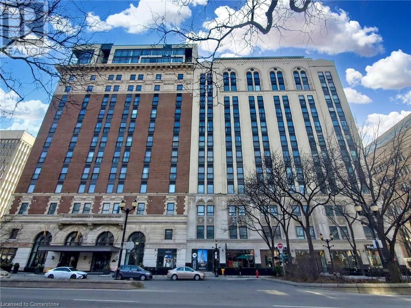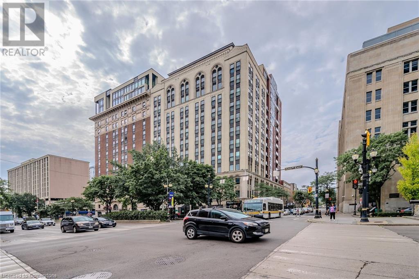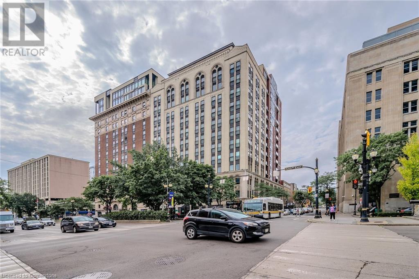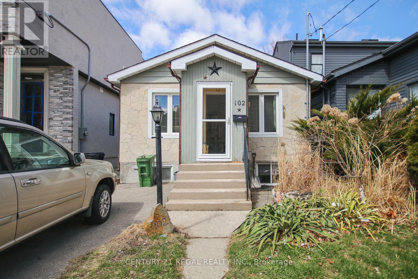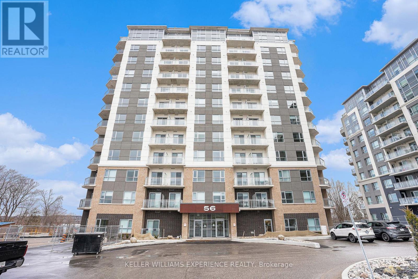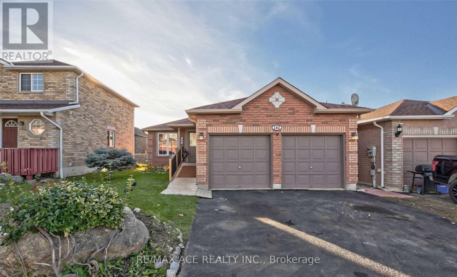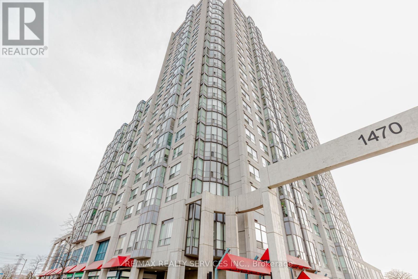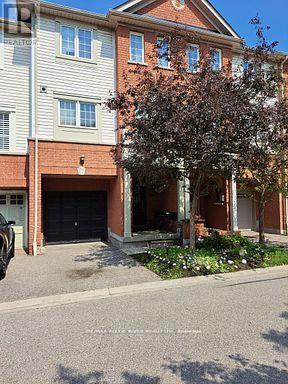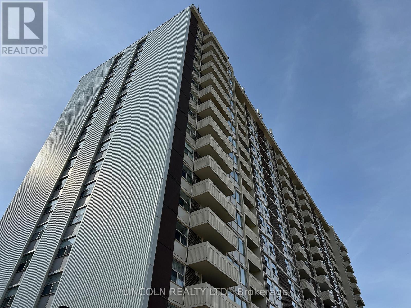14-15 - 701 Millway Avenue
Vaughan, Ontario
Established millwork factory manufacturing high-end kitchens and cabinets for custom homes and renovators. All machinery purchased brand new 3 years ago: Sliding table saw, edge bender, fork lift, CNC machine - All brand name machines from Germany. Option to expand business with more focus on advertising and commercial bidding too. Fully-equipped factory with 2 truck-level docks. (id:59911)
Homelife/bayview Realty Inc.
21 - 86 Woodbridge Avenue
Vaughan, Ontario
Location! Location! Location! Rare opportunity to purchase finished commercial space on highly sought-after Woodbridge Ave-perfect for any business looking to establish roots in Downtown Woodbridge! This unit is move-in ready with 100 Amp service and 3 parking spaces. RA3 (H) zoning allows for a variety of uses, including: Bank or financial institution, Business or professional office, Personal service shop (hairdresser, nail salon). Retail store (boutique, pharmacy, specialty goods), Post office, Real estate office With excellent visibility, high foot traffic, and a prime location in a vibrant and growing area, this is an exceptional investment opportunity. Don't miss out on your chance to be part of one of Vaughan's most desirable commercial corridors! Exceptional exposure from both Woodbridge Avenue and Clarence Avenue. This property is strategically located underneath a 110-unit residential building, offering maximum visibility and high foot traffic. A prime location for various business opportunities. Perfect for retail or other commercial uses." (id:59911)
Homelife/miracle Realty Ltd
1188 Gilford Road
Innisfil, Ontario
Gorgeous Estate Home. 5 Bd/5Bath Sitting On An Outstanding 1 Acre Lot W/100Ft Of Frontage/470 Depth. 9 Feet Ceiling Second floor, Ground floor and Basement. Fully professional finished basement with 2 bedrooms and washroom. Upgraded with Hardwood Flooring throught out. Sprinklers installed front and back lawn. Just Steps Away From The Beautiful Shores Of Gilford Beach, Cooks Bay Marina And Habourview Golf/Country Club. Full with Natural Light, High Ceilings, Beautiful Modern Layout & A Great Kitchen W S/S Appliances. Very Spacious and well maintain home. (id:59911)
Homelife New World Realty Inc.
23 Rougeview Park Crescent
Markham, Ontario
Very well Maintained spacious & sun-filled Extra Wide End Unit 4+1 Townhouse with largest layout in the area ( 2139 Sq Ft ) Full Size 20 ft Direct access Double Garage & Double Driveway, Extra Side entrance for rental income possibility. Bright High Celling Front Entrance, All Hardwood on main Floor W/ High Celling, Contemporary Kitchen W/Granite Counter Top, Backsplash And Extended Cabinets, Large Walk Out Balcony, 4+1 Bedrooms, Oak Stair, Stainless Steel Appliances and Top Notch Rangehood. 3 Min Drive Mount Joy Public School, 6 Min Drive Bur Oak Secondary School. 5 Min Drive to Mount Joy GO Train Station. Amenities Such As Hospital, Restaurants, Supermarket, Community Centre All Close By. (id:59911)
RE/MAX Excel Realty Ltd.
171 Seabreeze Avenue
Vaughan, Ontario
Stunning home in Thornhill Woods. Discover over 3,700 sqft of luxury, plus a fully finished basement, making this one of the largest homes in Thornhill Woods. Situated on a wide 45' lot, a stamped concrete driveway and porch, adding to its exceptional curb appeal. Step inside to a beautifully designed open-concept layout that seamlessly blends sophistication with functionality. The brand-new, spectacular kitchen island serves as the heart of the home, perfect for both casual dining and entertaining. The kitchen is further enhanced by extended cabinetry, valance lighting, granite countertops, a marble backsplash, and build-in stainless steel appliances. The main floor features a private office with a custom built-in wall unit and desk, ideal for remote work. The expansive living and dining areas flow effortlessly into the family room, creating a bright and inviting space. Upstairs, the massive master retreat offers a serene seating area, a spacious walk-in closet, and a spa-like ensuite. Generously sized additional bedrooms provide comfort and versatility for family and guests. The fully finished basement is an entertainer's dream, featuring a home theater and exercise room, offering the perfect space for relaxation and fitness. Located within walking distance of top-rated schools, parks, and all essential amenities, this exceptional home is the perfect blend of luxury, space and convenience. EXTRAS - Smart Google Home (lighting & water control) automatic irrigation system, Build in. Don't miss this rare opportunity - schedule your showing today! (id:59911)
Upperside Real Estate Limited
54 Angus Morton Crescent
East Gwillimbury, Ontario
Ravine Lot!!! Stunning Quality Built by Countrywide Homes This exquisite two-story home in the highly sought-after and rapidly developing community of Queensville offers 2,830 sq. ft. of luxurious living space with a stucco-stone-brick exterior. It features 4 bedrooms, 4 bathrooms, and a chef-inspired kitchen equipped with sleek quartz countertops, modern finishes, and ample storage. The cozy family room includes a gas fireplace, and the backyard overlooks a picturesque ravine, offering serenity and privacy. A double-car garage, engineered hardwood floors throughout, elegant oak stairs, quartz countertops in the bathrooms, 9-foot ceilings on the main, second, and basement levels, an upper-level laundry room, and a lot of pot lights for a bright and modern ambiance. Conveniently located just minutes from Highway 404, you are only 15 minutes to Newmarket and 30 minutes to Markham. This home is perfect for families seeking style, comfort, and convenience in a thriving neighborhood. Tarion Warranty protection covering construction defects in workmanship, materials, and structural integrity. (id:59911)
Homelife Frontier Realty Inc.
144 Old Ancaster Road
Dundas, Ontario
Experience the charm and beauty of the Dundas Valley in this one-of-a-kind 3-bedroom, 4-bathroom home, designed for both comfort and style. From the moment you arrive, you'll be captivated by the inviting curb appeal, featuring a spacious covered front porch with a garden seating area—perfect for enjoying your morning coffee. Step inside to an open concept main floor bathed in natural light, where expansive windows showcase breathtaking escarpment views. The heart of the home is the stunning gourmet kitchen, a chef’s dream equipped with a high-end gas stove and a double oven, a sleek waterfall quartz island, and a built-in fridge. The kitchen seamlessly flows into a spacious living room and dining room, creating the perfect space for relaxing or entertaining. Upstairs, you'll find three bedrooms and a stylish main bathroom. The primary suite is a private retreat, complete with its own 3-piece ensuite and a spacious walk-in closet. The fully finished basement offers even more living space, featuring a large rec area with a warm electric fireplace, a 3-piece bathroom, and a unique cedar-lined hot tub room. Step outside to your own private backyard oasis, where an expansive stone patio surrounds a stunning 36-foot pool. Whether you're hosting summer gatherings or enjoying a quiet evening under the stars, this outdoor space is sure to impress. This exceptional home offers the perfect blend of modern upgrades, natural beauty, and small-town charm. Don’t miss out! (id:59911)
RE/MAX Escarpment Realty Inc.
Upper 1 - 645 St Clair Avenue W
Toronto, Ontario
Welcome to 645 St. Clair Ave W, Unit 1! This charming Jr 1-bedroom, 1-bathroom apartment offers a versatile den area that can be used as an extra bedroom, office or dining room. Located just steps away from the vibrant Wychwood Barns and Farmer's Market, you'll enjoy easy access to all the amenities St. Clair West has to offer. This unit has excellent transit access, including streetcars, subway stations, and bus stops, commuting is a breeze. Conveniently close to grocery stores and coin laundry, this apartment provides everything you need for comfortable city living (id:59911)
Forest Hill Real Estate Inc.
307 - 35 Finch Avenue E
Toronto, Ontario
Spacious, bright one bedroom unit with one parking, East facing, a huge open balcony, a few minutes walk to Finch subway, Go Bus Station, close to all amenities, tenant to pay utilities, 24 hr concierge, pets restricted, looking for AAA tenant, landlord preferrs no smoker. Require Rental Application, employment letter, credit check with score, references. (id:59911)
Century 21 Percy Fulton Ltd.
3907 - 101 Peter Street
Toronto, Ontario
Fabulous High Floor ,1 Bedroom Beautiful Cn Tower, City & Lake View. Bright Space with Spacious 120 Sq Ft Balcony. Open Concept. 9' Floor To Ceiling Windows, Wood Floor Throughout. Steps To University Subway Line, In Heart Of Downtown's Financial District, Rogers Center, Shopping, High End Amenities: Yoga, Fitness, Media Room, Lounge W/Kit, Guest Suite + More. Unobstructed Gorgeous View Day And Night. (id:59911)
Right At Home Realty
344 - 60 Princess Street
Toronto, Ontario
***Location Location Location*** with competitive price, experience modern urban living in this stunning 2-bedroom, 2-bathroom open-concept condo with 102 sf balcony in the heart of downtown Toronto. Featuring sleek finishes, floor-to-ceiling windows, and a spacious layout, this unit offers a perfect blend of style and functionality. Steps from the waterfront, St. Lawrence Market, transit, top dining and shopping destinations. Residents enjoy premium amenities, including a fitness centre, outdoor terrace, party room, co-working space, and 24-hour concierge service. Available Options: one Parking for $100; One locker $50; Electricity $80. (id:59911)
Andrewteam Realty
L02 - 1365 Bayview Avenue
Toronto, Ontario
Experience The Charm Of Glen Level! Beautifully Finished 1 Bedroom, 1 Bathroom Suite Located In The Heart Of The Highly Sought After Leaside Neighbourhood. Offering A Bright, Open Concept Layout Spanning Just Over 600 SF Of Functional Living Space. Modern Kitchen Boasts Full-Sized Stainless Steel Appliances & Stone Countertops. Ensuite Laundry. Recently Updated 4pc Bath. All Light Fixtures & Window Coverings Included [ Roller Blinds Throughout]. Tenant To Pay Hydro. Enjoy All Leaside Has To Offer - Steps From Bayview Shops, Cafes, Restaurants, Schools, Parks, & TTC. Photos Of An Identical Layout W/ The Same Level Of Finishes & Colour Palette. (id:59911)
Psr
1621 - 2020 Bathurst Street
Toronto, Ontario
Welcome to modern luxury Brand New Forest Hill Condo! This Sun Filled 3 Bedroom & 2 Bathroom Corner Unit offers breathtaking & unobstructed city views and boasts high ceilings! The main living area is bright & spacious with floor-to-ceiling windows & a walk-out to the large balcony. Fantastic Layout, Open Concept Living/Dining Rooms. Extraordinary modern kitchen adorned with premium built-in stainless steel appliances, stone countertop, backsplash. Entertain in style with a wine bar. The spa-inspired baths, are adorned with custom tiles. All bedrooms are well-proportioned and well-lit, the primary bedroom featuring a walk-in closet. Amenities are including a grand lobby, 24/7 concierge, automated parcel storage, Zen yoga studio, shared workspace for private & social gatherings, fully equipped gym, & an outdoor lounge W/BBQs, guest suites, and much more. Minutes from Allen Expw /401, Yorkdale Mall, Public Schools and Private Schools Upper Canada College, Bishop Strachan School, St. Michael's College School. Rare direct underground access to Forest Hill LRT Station, which also connects to the Eglinton subway stations. TTC bus routes run right past the front door. Travel throughout the city and the GTA via Allen Rd connecting to Hwy 401. (id:59911)
Homelife New World Realty Inc.
3910 - 12 York Street
Toronto, Ontario
Stunning Condo In The Residences Of Ice Condos. 2 Bedrm + Study North East Facing W/ Floor To Ceiling Wrap Around Windows & Oversized Balcony W/ View Of City Skyline, High End Appliances, Resort Style Amenities: Health Club, Pool, Sauna, Media Room, Party Room & More. Easy Access To Qew, Dvp, Lakeshore, Restaurants, Transit, Harbor Front. **EXTRAS** Fridge, Stove, Microwave & Dishwasher. Stacked Washer/Dryer. 1 Parking & 1 Locker. 24Hr Concierge. (id:59911)
Cityscape Real Estate Ltd.
519 - 50 O'neill Road
Toronto, Ontario
From The Hills, To The Mills Be one of first to live in the brand new, Rodeo Drive Condos, by Lanterra Developments! Located at the Shops of Don Mills, you're steps from restaurants, shopping, transit, and more. The newly completed, and freshly painted suite, measures in at just under 500 sq.ft. Interiors were designed by the award-winning Alessandro Munge, and offer the perfect balance of storage and style. The large primary bedroom features a walkout to the expansive balcony perfect for unwinding after a long day and featuring CN tower views. Work is also nearing completion on the building's state-of-the-art fitness centre, equipped with the latest cardio, weights, and exercise machine along with a landscaped terrace and pool deck overlooking scenic vistas of the neighbouring parklands. The TTC is just steps away, offering fast connections to the Yonge/Bloor subway line and downtown. Or explore the many stores and restaurants at the Shops of Don Mills (id:59911)
Sage Real Estate Limited
504 - 19 Brant Street
Toronto, Ontario
Welcome to Quad Lofts II! This stylish and spacious 1 bedroom plus den, 2-bathroom loft is perfectly situated in the vibrant King West neighborhood, offering the best of city living. Just steps from trendy restaurants, exciting nightlife, shopping, and convenient public transit, this loft combines modern design with an unbeatable location. Whether you're looking to explore the energy of downtown or relax in a sleek, open-concept space, this home is the perfect urban retreat! The den can be utilized as a second bedroom. (id:59911)
Pmt Realty Inc.
125 - 71 Mccaul Street
Toronto, Ontario
Welcome to 71 McCaul Street at Village by the Grange a rare ground-level 1-bedroom, 1-bathroom unit offering a unique blend of city convenience and quiet, private living. Tucked within a tranquil inner courtyard, this home provides a peaceful escape from the urban buzz, all while being steps from downtown attractions, transit, and amenities. Forget about dealing with rain or snow at your doorstep this unit offers easy, sheltered access year-round. Enjoy building perks like a gym, recreation room, public pool, and more. A fantastic opportunity in the heart of the city! (id:59911)
Pmt Realty Inc.
23 Pindar Crescent
Toronto, Ontario
Nestled In The Heart Of Pleasant View, This Bright And Beautifully Maintained 3-Bedroom, 2-Bathroom Semi-Detached Home Offers An Exceptional Opportunity For Families. Located In One Of Toronto's Most Sought-After Family-Friendly Neighborhoods, This Freshly Painted Home Features A Sun-Filled Balcony Perfect For Morning Coffee And A Spacious Backyard Ideal For Entertaining. This Home Has Many Perks Including A Built-In Garage, Separate Entrance, And A Versatile Open-Concept Basement Which Comes With A Second Kitchen, Gas Fireplace, And A Walkout To The Backyard. This Home Is On A Quiet Street And In A Phenomenal Location. Mins To Highway 404, 401, Multiple Schools Both Public And Catholic, French Immersion Offered At Brian Public School, Seneca, Fairview Mall, Multiple Parks, Don Mills Subway, TTC, And Some Amazing Local Restaurants. (id:59911)
Real Broker Ontario Ltd.
Property.ca Inc.
Ph21 - 155 Dalhousie Street
Toronto, Ontario
Spectacular North facing views from this Penthouse level loft unit at the Merchandise Lofts. This unit features a large open concept living room and kitchen area that provides unobstructed north views overlooking TMU campus and downtown Toronto skyline. Three spans of windows (16X7ft) provide great natural light due to the Northern exposure. Enjoy the 12 ft high ceilings creating an incredible entertainment area for you and your friends. This unit/building is future ready. The owned parking space includes an electric charging station that have limited availability in the building. Creative directors/producers/illustrators/artist/gamers can choose Beanfield internet service w 2 GbPS up/down + telephone w unlimited free Canada/US calling since the building is serviced by Beanfield. Den area is currently used as home studio for computer/illustration/film work. Bathroom layout creates powder room with sliding door. Building has many unique amenities with an indoor basketball court; indoor swimming pool; rooftop BBQ area and deck; rooftop dog walking area; large indoor meeting room/studio on roof; well equipped gym with free weights and varied fitness equipment; sauna room; games room; 24 hour concierge. Central downtown location provides easy access to TMU, Eaton Center; ground floor outdoor entrance Metro grocery store. Short walk to hospital row on University and St. Michaels on Queen. University of Toronto, subway stations, Cabbagetown, Yorkville, public schools, communities centers are all within walking distance. Building features include rental guest suites. Maintenance Fees are: $1177.28 For The Unit & Locker; $97.51 For Parking. (id:59911)
Royal LePage/j & D Division
2 - 1646 Victoria Park Avenue
Toronto, Ontario
Turn Key operation, FANTASTIC BUSINESS OPPORTUNITY, located in a high populated area with great exposure, tons of traffic daily, fully renovated, seating of 30 in the store, great opportunity to be your own boss. CLOSE TO LRT , SCHOOLS, APARTMENT BUILDINGS + OFFICES. LICENCED FOR 70 PEOPLE GREAT FUTURE POTENTIAL FOR ASPIRING ENTREPRENEURS.PLENTY OF PARKING, GREAT FOR ANY TYPE OF FOOD OR SHISHA LOUNGE. NOW IT IS SET UP AS A SEAT IN AND TAKE OUT WITH HOT TABLE. (id:59911)
RE/MAX West Realty Inc.
1707 - 17 Barberry Place
Toronto, Ontario
Luxury Empire Condo In Prestigious Bayview Village Area. Spacious One Bedroom Corner Unit Condo Offers Unobstructed South City View. Open Concept Living/Dining Room, Kitchen W/Granite Counter, Breakfast Bar & Beautiful Backsplash & 4 Piece Bathroom. Enjoy Natural Light All Day. Great Amenities: Gym, Concierge, Indoor Pool, Theatre, Guest Suites & Party Room. Close To Subway, Street Car, Hwy 401, Mall, Ikea & Hospital. **EXTRAS** Partially Furnished. Stainless Steel Fridge, Electrical Range, Range Hood, Dishwasher. Washer & Dryer. (id:59911)
First Class Realty Inc.
3814 Ryan Avenue
Crystal Beach, Ontario
Welcome to 3814 Ryan Ave centrally located in charming South Coast Village. This 7yr old Marx built home is better than new with a fully finished basement & countless upgrades. Boasting over 2500 sqft of finished living space, this 4 bedroom, 4 bathrooms Bungaloft is perfect for family living. This lovely home features and open concept floor plan, 2 story great room with a gas fireplace and custom built in cabinetry, a classic white kitchen with centre island & upgraded stainless steel appliances. The Master Bedroom & Ensuite bathroom are located on the main level for convenience. On the upper level are another 2 bedrooms, a 4pc bathroom and a loft area. The basement is raised allowing for large windows and plenty of natural light, it features and huge rec room, 4th bedrooms or office space and another full bathroom plus storage room. The property backs onto existing right of way with no back neighbours. This south coast style home has beautiful curb appeal with a welcoming front porch, professionally landscaped gardens, a large back deck & full fenced yard. Nothing left to do but move in! (id:59911)
Michael St. Jean Realty Inc.
8 Hickory Street Unit# 906
Waterloo, Ontario
*Price is per room. 5 rooms currently available*. This fully furnished 5-bedroom rental, located just minutes from the University of Waterloo (UW) and Wilfrid Laurier University (Laurier), is perfect for students or working professionals. Each room is $1050 per month and comes with its own private washroom for added convenience and privacy. The unit includes a washer and dryer, and all utilities plus high-speed Wi-Fi are included, except for hydro. Room measurements are to be confirmed. Please note, there is no parking available. Enjoy easy access to campus, public transit, and nearby amenities, all while living in a comfortable and well-appointed space! (id:59911)
Exp Realty
26 Brock Road N
Puslinch, Ontario
26 Brock Rd N is an exceptional opportunity W/versatile property sitting on approx. 1 acre of land, ideally located along Hwy 6 W/seamless access to Hwy 401—making it perfect for commuters, investors or anyone seeking space & long-term potential! Set far back from the road with 106ft frontage & 400ft depth, this expansive lot offers both privacy & visibility. Whether you’re envisioning future commercial zoning (subject to approvals) or simply looking for a place W/room to grow, this address delivers. Detached 1.5-storey home features well-planned layout with 4 bdrms & 1 bath across main & upper floors, plus fully finished W/O bsmt W/sep entrance & its own 1-bdrm suite—ideal for in-laws, rental income or extended family. Inside the home offers bright & functional living space W/large living room, pot lights, eat-in kitchen W/expansive windows overlooking backyard & updated main bathroom W/soaking tub & glass shower. Upstairs the bdrms feature unique dormer ceilings & ample space for growing families. Downstairs the in-law suite includes full kitchen, living area, large bdrm & 3pc bath—perfect for guests, tenants or independent household member. Step outside & you’ll see where this property truly shines—massive backyard W/endless space to play, grow or build. Whether it’s relaxing on the patio, enjoying family BBQs or watching kids run on open lawn & custom playground, this is a lifestyle few properties can offer. Detached double garage adds storage, workshop & parking. Located in heart of Puslinch this property strikes the perfect balance between peaceful country living & convenient city access. Known for its rolling rural landscapes & spacious lots, Puslinch offers the best of both worlds. Just mins from shopping, restaurants & amenities while also being surrounded by parks, trails, conservation & Puslinch Lake—dream setting for outdoor enthusiasts. Whether you’re looking for land, location, income potential or all of the above—this property checks every box. (id:59911)
RE/MAX Real Estate Centre Inc.
179 Main St Street
Atwood, Ontario
Step into the childhood dream home you've always imagined-an exquisite, updated Victorian beauty that blends timeless charm with modern luxury. Begin your mornings on the stunning wraparound balcony, sipping coffee as you soak in the peaceful surroundings of this over half-acre lot. Inside, no detail has been overlooked. Enjoy three beautifully designed rooms perfect for entertaining, a spacious formal dining room for hosting memorable gatherings, and a main-floor office ideal for working from home. Cozy up by the fireplace and take in the serene views. For the hobbyist, the heated detached garage offers ample space for tools, projects, and even a car or two. As the sun sets, step outside to your private oasis-where cooler nights are warmed by a tastefully hand-laid stone patio and a custom-built outdoor gas fireplace, perfect for relaxing or entertaining under the stars. Upstairs, discover three generous bedrooms, and just when you think this home has it all, you're welcomed into the north wing-home to a massive primary suite complete with a gorgeous, brand-new ensuite and private access to the upper balcony. This isn't just a house-it's the home you've always dreamed of. And now, it's within reach. (id:59911)
RE/MAX Midwestern Realty Inc.
65 Wintergreen Cres
Delhi, Ontario
Take a good look at this 4 bedroom 2 bathroom brick home complete with backyard privacy with your in-ground heated pool. Situated in Delhi's popular Wintergreen Crescent, on the edge of Delhi You will be impressed the minute you walk in with the spacious entry, it's a few steps up to the main open concept Kitchen dining and living room with vaulted ceiling giving this room a super open feeling. The kitchen is a chef's delight with lots of cabinets, and counter space, complete with kitchen island. Stainless steel double sided fridge, stove, dishwasher and above range microwave/exhaust oven. The main floor 4 piece bathroom has an extra door leading to the primary bedroom with large walk-in closet. The other main floor bedroom is very roomy with its own large closet. Step down to the lower level to the spacious family room. With 2 large lower level bedrooms plus a 3 piece bathroom gives this home lots of room for a growing family or weekend guests. Relax in the the family room with large window, adding lots of natural light. The washer and dryer are neatly tucked into it's own small room out of the way for view. You'll like the office/sewing room with many possibilities for future use. There's even lots of room for storing your items such as Christmas decorations and seasonal things. Step into your fully fenced backyard complete with heated in-ground pool with pool robot and so much more. The backyard treed lot has lots of mature trees and is fully fenced making it a great place for the kids and pets to play. Relax on your back deck in the covered gazebo. The garden shed is a great place to store your lawn mower and garden stuff on one side, with more room in the front part for maybe a playhouse for the kids. The 1.5 car garage has access to the entry area, great for those cold and or snowy days. The municipal services include water, sewers, natural gas and fiber optic and just a short five 5 minute drive to the many services that Delhi has to offer. (id:59911)
Peak Peninsula Realty Brokerage Inc.
251 Jarvis Street Unit# 1909
Toronto, Ontario
Bright & spacious studio nestled in the heart of Downtown Toronto at Dundas Square Gardens. This suite features a functional, open concept layout with floor to ceiling windows, 4pc bath, ensuite laundry & large balcony with unobstructed city views. Modern kitchen offers high gloss cabinetry, quartz countertops & stainless steel appliances. Resort like amenities include 5 outdoor terraces, rooftop lounge, outdoor pool, BBQ space, party room, games room, exercise room, sauna, library, guest suites & 24h concierge. Close proximity to Ryerson University, George Brown College, Hospitals, Yonge & Dundas Subway, Eaton Centre, St. Lawrence Market, Restaurants, Shops & Entertainment. (id:59911)
RE/MAX Realty Services Inc
504791 Grey Road 1
Georgian Bluffs, Ontario
Welcome to a waterfront retreat waiting to be revitalized! This once treasured gem, featuring an expansive 180 feet of frontage, beckons you to reimagine its full potential. Nestled along the water's edge, this property offers a unique opportunity to restore and customize a piece of paradise. While time may have weathered some of its charm, the allure of this waterfront lot remains undeniable. Imagine breathing new life into this picturesque setting, where the ever-changing views and gentle lapping waves serve as a backdrop to your vision of a dream home or a revitalized retreat. The property's generous frontage opens the door to endless possibilities, from redesigning the existing structure to crafting a brand-new masterpiece. Conveniently located near local amenities, dining, and entertainment, this waterfront property seamlessly blends the tranquility of nature with the accessibility of urban living. Seize the opportunity to breathe new life into this waterfront. Whether you're envisioning a meticulous restoration or a complete reinvention, this property invites you to be part of its next chapter. Schedule a viewing with your REALTOR and explore the exciting potential that awaits in this revitalization journey! (id:59911)
RE/MAX Grey Bruce Realty Inc.
Part 10 Fox Trail
Northern Bruce Peninsula, Ontario
Sunsets... There's something truly special about a sunset - serene, breathtaking, and soothing. Picture yourself living on the lake, with 100 feet of pristine, rocky Lake Huron shoreline, boasting stunning western views. Enjoy the gentle, gradual entry to the lake ideal for swimming, canoeing, and kayaking in the warm waters of Lake Huron. The property is naturally treed, with a partially cleared area that offers both beauty and privacy. With low-maintenance ground cover and a pre-existing trail leading down to the water, it's ready to enjoy. To complete the package, a site map has been prepared by a consultant outlining a building envelope for the property. Contact a REALTOR for additional information! Situated in a desirable, peaceful neighborhood, the property is tucked away from busy roads while still being easily accessible. Hydro and telephone services are available at the road, so all thats left is to bring your vision to life. If you're seeking a prime mid-Peninsula location with easy access to both recreation and amenities, this is it! A short drive away, you'll find public water access points with both sandy and rocky swimming areas, as well as a communal boat launch. Explore the nearby Lindsay Tract Trail system, with over 8,000 acres of beautiful land perfect for hiking and biking. Plus, you're close to the charming communities of Miller Lake, Lion's Head, and Tobermory, where you can enjoy local dining and cafes. Investment or to build your dream home/cottage, don't pass by this property! (id:59911)
RE/MAX Grey Bruce Realty Inc.
1208 Sunset Drive
South Bruce Peninsula, Ontario
Waterfront Living at Its Finest: Your Dream Home on Sunset Drive. Location: Between Howdenvale and Pike Bay on the Bruce Peninsula. Welcome to your New Haven of tranquility and natural beauty, perfectly situated on Sunset Drive a name that truly speaks for itself. This exceptional waterfront property offers the ultimate lifestyle for those seeking the perfect blend of relaxation and recreation. Key Features: Breathtaking Views, shallow swimmable shoreline great for paddleboards, kayaks etc. Enjoy stunning water views from inside and outside your home, with panoramic vistas that will captivate you daily. Witness magazine-worthy sunsets that paint the sky with vibrant hues, creating an ever-changing masterpiece. Prime Location: Nestled between the charming communities of Howdenvale and Pike Bay, you'll experience the best of both worlds. Only minutes away from Wiarton and Lion's Head, providing easy access to amenities while maintaining a serene, private setting. Outdoor Living: The home boasts a spacious three-sided, partially covered deck, perfect for outdoor dining, entertaining, or simply soaking in the views. Minimalist landscaping and local Armour stone enhance the natural beauty of the property without detracting from its stunning surroundings. Year-Round Accessibility: Located on a municipal year-round road, ensuring convenience and accessibility in every season. Modern Comforts: This home features 3 bedrooms and 1 bathroom, offering ample space for family and guests. The open-concept design allows for seamless living, with large windows that frame the picturesque water views. A newly renovated kitchen with brand new cabinets means there's nothing for you to do but move in and start enjoying your new lifestyle. This is your chance to live the waterfront lifestyle you've always dreamed of. With its prime location, breathtaking views, and modern amenities, this property is a true gem on the Bruce Peninsula. Make it yours today. (id:59911)
Keller Williams Realty Centres
98 Birch Street
South Bruce Peninsula, Ontario
Welcome to 98 Birch St in beautiful Sauble Beach, where you'll find this immaculately maintained 2200 sq ft home, nestled on near a half acre, at the end of a dead end street and surrounded by green space. This home was designed with second floor great room/main living space, which provides peaceful views while working in the kitchen, dining with family or friends, or simply relaxing. The bright, spacious great room features large windows with custom blinds, allowing the light to shine off the beautiful wood kitchen cabinets with granite countertops, and has a walkout to the oversized deck overlooking the private, wooded rear yard. This well designed home offers three bedrooms, including the wonderfully appointed primary with walk-through closet and ensuite, complete with jetted tub and walk-in shower. When walking into the lower level from outside, or coming down the beautiful hardwood stairs, you are greeted with a generous, yet comfortable family room, complete with gas fireplace, that makes you feel instantly at home. If this isn't enough, there is a large attached garage with 14' door and loads of storage space - but the coup de grace just might be the detached 38' x 40' detached garage with heated floors, a 2 pc bathroom, and an almost 500 sq ft loft offering extra space for the guests, or maybe the perfect spot for a games room or gym. Just about everything has been thought of with this home...both the home and the detached garage are wired for satellite TV and high speed internet, there are multiple outdoor gas hook-ups on the deck that is also reinforced to handle a future hot tub, and if your guests are pulling in for the weekend in their RV, well there's loads of room to park it with a 30 amp hydro hookup available to plug into. This home is ready for it's new owners to simply move in and start making memories, so if thoughts of living in a beach town, in a private setting, are on your mind for 2025, then this gem is definitely worth checking out! (id:59911)
Exp Realty
1011 Fitchett Lane
Gravenhurst, Ontario
Discover this appealing 2016-built home in a peaceful rural setting just 20 minutes from Gravenhurst. Constructed with an energy efficient ICF foundation and a durable engineered floor system, this property offers both comfort and efficiency. The main floor is just over 1,000 square feet and features 2 bedrooms, including a primary suite with a walk-in closet and 4-piece ensuite, a good sized second bedroom and an additional 3-piece bath. Hardwood floors enhance the main living space, with natural light streaming through large windows. The partially finished basement includes a potential 3rd bedroom, a spacious rec room area with a wood stove, which when completed will add an additional 750 square feet of comfortable living space. Practical features include a high-efficiency propane furnace, 200-amp electrical service, and two storage sheds. Outdoor potential abounds, with space for a back deck off the living room and primary bedroom, as well as a front entryway deck, awaiting construction by the new owner. Enjoy easy access to Riley Lake with a dock just steps away, perfect for fishing, kayaking, or relaxing by the water. This quiet property is conveniently located near the Summerland General Store and all the amenities of Gravenhurst. With its solid construction and room to grow, this home is perfect for year-round living, a vacation retreat, or as an investment opportunity. (id:59911)
RE/MAX Professionals North
59 - 19 Dawson Drive
Collingwood, Ontario
SEASONAL LEASE! Available now. This is a beautiful 2 bed, 2 bath, upper unit - upgraded and decorated - king bed in primary bedroom with ensuite and second bedroom has double bed & trundle. Close to all trails, shopping and Georgian Bay. Minutes to Blue Mountain Village. A must see! Utilities are not included in the rent - utility/damage/cleaning deposit required and to be reconciled at the end of the lease. Tenant to supply own linens/towels and have tenant liability insurance. Tenant MUST provide a permanent residence address other than subject property. No smoking or vaping of any substance allowed inside the condo. Owner will NOT consider a pet. 1 designated parking spot #59, plus visitor parking. (id:59911)
Royal LePage Rcr Realty
113 James Street N
Hamilton, Ontario
Rare opportunity to own a thriving, turn-key Viet-Thai restaurant in the heart of Hamilton Downtown Core! This well-established, profitable restaurant has earned an impressive 800+ Google reviews with an average rating near 4 Stars, highlighting strong customer satisfaction and loyalty. Spanning 3,784 sq.ft. with high ceiling, this spacious restaurant offers an inviting atmosphere, complete with a 1,500 sq.ft. basement for storage and food prep, a large walk-in freezer, and a walk-in cooler -ideal for efficient operations and growth. Situated at the high-traffic intersection of James St.N and York Blvd, this restaurant is strategically positioned near a popular retail plaza, National Bank, and surrounded by high-rise residential / commercial buildings, attracting a steady flow of customers. A favourable 2+5 year lease terms along with 10 dedicated parking spaces, adds to its appeal. Step into a fully operational, highly - rated restaurant with established revenue from day one. This is an exceptional opportunity for anyone looking to invest in a successful business in one of Hamilton's most desirable locations. (id:59911)
RE/MAX Escarpment Realty Inc.
112 King Street E Unit# 606
Hamilton, Ontario
Opportunity to own in Hamilton's Downtown Historic Residence of Royal Connaught. Two bedrooms and two bathrooms suite with one underground parking and one locker included. Carpet-free with in-suite laundry, high ceiling and juliette balcony. Building amenities include gym, media roof, party room and roof-top terrace (barbecues and fireplace feature), 24hour on-site security. Public transit, GO station, trendy restaurants and boutiques are all nearby. (id:59911)
RE/MAX Escarpment Realty Inc.
112 King Street E Unit# 806
Hamilton, Ontario
Opportunity to live in this beautifully restored historic Residences of Royal Connaught. This Condo Rich in history, while offering new modern amenities Building amenities including gym, media and party rooms, and the spectacular roof top terrace with comfortable seating, lush landscaping, fireplace feature and barbeques. This unit is over 800 square feet 2 bedroom, 2 bathroom carpet free suite is beautifully upgraded. Unit also comes with One Indoor Parking Spot and One Locker. Building located in Hamilton's downtown core, granting residents convenient access to boutiques, restaurants, GO And HSR public transportation hub, and much more. (id:59911)
RE/MAX Escarpment Realty Inc.
112 King Street E Unit# 806
Hamilton, Ontario
Opportunity to live in this beautifully restored historic Residences of Royal Connaught. This Condo Rich in history, while offering new modern amenities Building amenities including gym, media and party rooms, and the spectacular roof top terrace with comfortable seating, lush landscaping, fireplace feature and barbeques. This unit is over 800 square feet 2 bedroom, 2 bathroom carpet free suite is beautifully upgraded. Unit also comes with One Indoor Parking Spot and One Locker. Building located in Hamilton's downtown core, granting residents convenient access to boutiques, restaurants, GO And HSR public transportation hub, and much more. (id:59911)
RE/MAX Escarpment Realty Inc.
102 Newcastle Street
Toronto, Ontario
Charming Detached Bungalow with Parking, Nestled in a Highly Desirable Pocket of South Mimico. Inviting Interior with Spacious Kitchen Offers Great Flow and Function. Or Renovate to Create Your Dream Home! Primary bedroom with Gorgeous Double Door Walkout Leads to a Private and Deep Lot ]that is Perfect for Gatherings with Family & Friends. Mature Perennial Gardens and a Beautiful Koi Pond Complete this Serene Backyard Oasis. Basement with 2nd Bathroom Offers Storage & Potential for More! This is a Great Opportunity for Anyone Looking to Build a Dream Home and Enjoy One of the Best Neighbourhoods in Toronto. Walk to Shops, Restaurants, Cafes & Famous San Remo Bakery. Commuting Here is a Breeze with Mimico GO Station a 2min Walk & 15min Train ride to Toronto's Union Station. Quick Access to the Gardiner, 427 and QEW, & Shopping at Sherway Gardens. (id:59911)
Century 21 Regal Realty Inc.
55 Ridgehill Drive
Brampton, Ontario
Welcome To The Amazing Community Of Ridgehill Manor. This Home Is An Entertainers Dream With An Over Sized Tastefully Landscaped Backyard That Features An Inground Swimming Pool And Covered Deck. The Home Has Tons Of Upgrades Which Include A Finished Basement, , Master With Ensuite, Designer Kitchen, Sun Room, Built in Appliances, parking for 6 Cars, Five plus two well-appointed bedrooms, modern renovated bathrooms, including two full baths in basement and a main floor laundry with garage access. (id:59911)
Intercity Realty Inc.
302 - 56 Lakeside Terrace
Barrie, Ontario
Modern 1 bedroom condo for lease in Barrie. In-suite laundry, underground parking and prime location. Free WIFI for first year! Welcome to this bright and stylish 1 bedroom, 1 bathroom condo available for lease in one of Barrie's newer, professionally managed buildings. Located on the 3rd floor, this unit offers a modern open-concept layout, large windows and quality finishes throughout. The kitchen features contemporary cabinetry and appliances, opening into a comfortable living area - ideal for relaxing or entertaining. The spacious bedroom includes generous closet space, and the sleek 4 piece bathroom adds a touch of luxury. Enjoy the convenience of in-suite laundry and underground parking - a true bonus, especially during winter months. Situated close to RVH Hospital, Georgian College and all major amenitites, including shopping, theatres, restaurants, public transit and minutes to Hwy 400 and Barrie's beautiful waterfront - this location is perfect for commuters and lifestyle seekers alike. Available now - Don't miss your chance to lease this modern condo in prime Barrie location. (id:59911)
Keller Williams Experience Realty
Bsmt - 182 Madelaine Drive
Barrie, Ontario
Welcome to this bright and spacious 2-bedroom apartment located in a highly desirable neighborhood! Featuring an open-concept kitchen with quality laminate and ceramic flooring throughout, this unit is both stylish and functional. Private Separate Entrance, Open-Concept Living & Kitchen Area. Two Comfortable Bedrooms, Quality Laminate & Ceramic Floors. Steps to Schools, Shopping, Dining & Amenities. Ideal for those seeking comfort and convenience in a vibrant community. Don't miss out on this gem! (id:59911)
RE/MAX Ace Realty Inc.
17 Willow Crescent
Ramara, Ontario
Stunning Custom Built Waterfront Bungalow With Extremely Bright & Spacious Open Concept With Spectacular 9Ft. Ceilings. Designed For Modern Living, The Home Boasts A Gourmet Modern Kitchen With Granite Countertops & Backsplash Plus Breakfast Bar, Ideal For Everyday Meals & Grand Entertaining For Family & Friends. This 4 Bedroom, 3 Bathroom Home With Attached Double Car Garage Allows You To Enjoy Morning Coffee On The Waterside Deck While Basking In The Tranquility of Nature. This Home Offers The Ultimate In Waterfront Lifestyle. Dock Your Boat At Your Private Mooring With 70 Feet of Private Updated Shore wall Offering Access to Lake Simcoe & The Trent/Severn Waterway. Lagoon City is an Established Waterfront Community With Onsite Marina, Restaurants, Active Clubhouse & Yacht Club, Private Lakefront Park & Sandy Beach. Enjoy Tennis & Pickleball, Miles of Walking & Biking Trails and Nearby Golf Courses. Home Offers Many Recent Updates With Newer Flooring, Bathrooms, Generator, Decks with Sun Awning & Recently Painted Throughout. Primary Waterside Bedroom Offers Huge Walk-in Closet & Beautiful Ensuite. Enjoy Mature Gardens, Landscaping, Soaring Maple Trees & Paved Driveway. Make Your Dream of Living on the Water a Reality This Spring in Canada's Venice, Located in the Heart of Ontario's Lake Country. (id:59911)
Century 21 Lakeside Cove Realty Ltd.
170 Gold Park Gate
Essa, Ontario
This detached 4 bedroom family home With 9 FT ceilings on main makes it pleasure to come home to. *Nice upgraded Kitchen with breakfast bar * 4 bathrooms * spacious principal rooms*professionally finished basement with a recreation room, office, and 4pc washroom * Upper-level laundry room* double car garage* nice curb appeal * clean move in condition* show & sell with confidence* Bright/spacious floor plan* located on a quiet street close to all amenities, schools, shopping, parks, and much more! (id:59911)
Royal LePage Ignite Realty
616 Greenhill Avenue
Oshawa, Ontario
Spectacular Spacious Bright 4 Br 4Bath with 50.09 feet lot,9 feet ceiling on the main floor, living/dining combined, Modern Kitchen with granite countertop, Huge Master bedroom size with His and Her closet, very nice bedrooms size, many pot lights, interlock in front and backyards, very nice backyard, hot water tank owned, nice neighborhood and close to school, plaza, Hway, don't miss this house. (id:59911)
RE/MAX Real Estate Centre Inc.
511 - 1470 Midland Avenue
Toronto, Ontario
Charming & Affordable 1-Bedroom Condo in Dorset Park Perfect for First-Time Buyers, Investors & Retirees! This well-kept and budget-friendly 1-bedroom condo is a fantastic choice for first-time homebuyers, savvy investors, or retirees seeking a comfortable and convenient lifestyle in Dorset Park. Located in a dynamic and accessible neighborhood, it is just moments away from grocery stores, medical clinics, banks, schools, and places of worship, with TTC transit right at your doorstep for effortless commuting. The building offers excellent features, including 24-hour concierge and security for added safety, along with plenty of visitor parking for guests. Maintenance fees cover all utilities, ensuring a stress-free living experience, and the unit includes one designated parking space. Don't miss this incredible opportunity to own a wonderful home in a highly desirable location! (id:59911)
RE/MAX Realty Services Inc.
40 - 1850 Kingston Road
Pickering, Ontario
Spacious, Comfortable, centrally located in Pickering with easy access to Hwy 2 and Hwy 401. Schools, Shopping, Transportation and places of Worship and stations in close proximity. Access to main floor from garage-backyard. Master has en suite. Ceramic Floor in kitchen. Floors are carpet + Laminate. (id:59911)
RE/MAX Rouge River Realty Ltd.
309 - 44 Falby Court
Ajax, Ontario
Welcome to this bright and inviting 2-bedroom, 2-bathroom condo in the heart of Ajax, offering 1,039 sq. ft. of well-designed living space. As you enter, you're greeted by elegant marble floors that add a touch of luxury and sophistication. The beautifully finished kitchen including new appliances (2023) and bathrooms feature tasteful upgrades and quality finishes, making everyday living feel just a bit more elevated. Step out to your east-facing balcony, soaking in natural light throughout the day. This unit includes 1 oversized parking spot comfortably fits 2 vehicles and all-inclusive maintenance fees that cover heat, hydro, water, Internet and cable . The well-maintained building features fantastic amenities, including an outdoor swimming pool, tennis court, and plenty of visitor parking for your guests. Conveniently located close to schools, shopping, dining, public transit, and just minutes from the Lake Ontario waterfront trails, this home is ideal for those who value comfort, convenience, and a vibrant community atmosphere. Don't miss this opportunity to live in one of Ajax's most desirable areas perfect for anyone looking to enjoy low-maintenance living with resort-style perks! (id:59911)
Lincoln Realty Ltd.
171 Bilanski Farm Road
Brantford, Ontario
Move Into A Gorgeous Property Built By Liv Communities!! Features: 4 spacious Bedrooms & 3Bathrooms, Spacious Kitchen W/Breakfast Area. Open Concept Layout W/ 9Ftceilings. The Master Bedroom On The Upper Level Included An Ensuite & His & Her Closet. W/O To Deck With Good Size Backyard. Nicely Finished Hardwood Flooring Throughout The Main Level. Easy Access to 403, shops, schools and parks. (id:59911)
International Realty Firm


