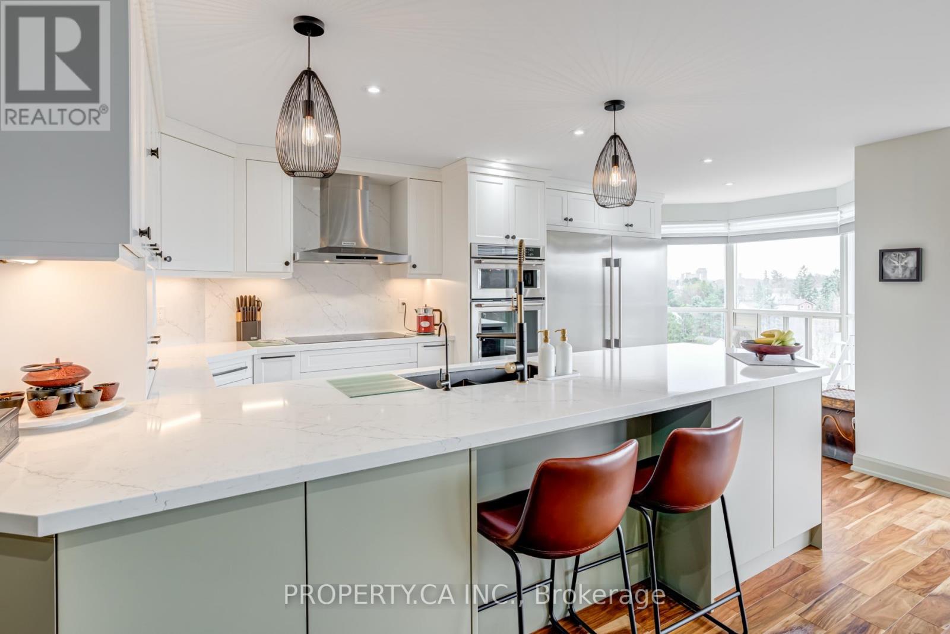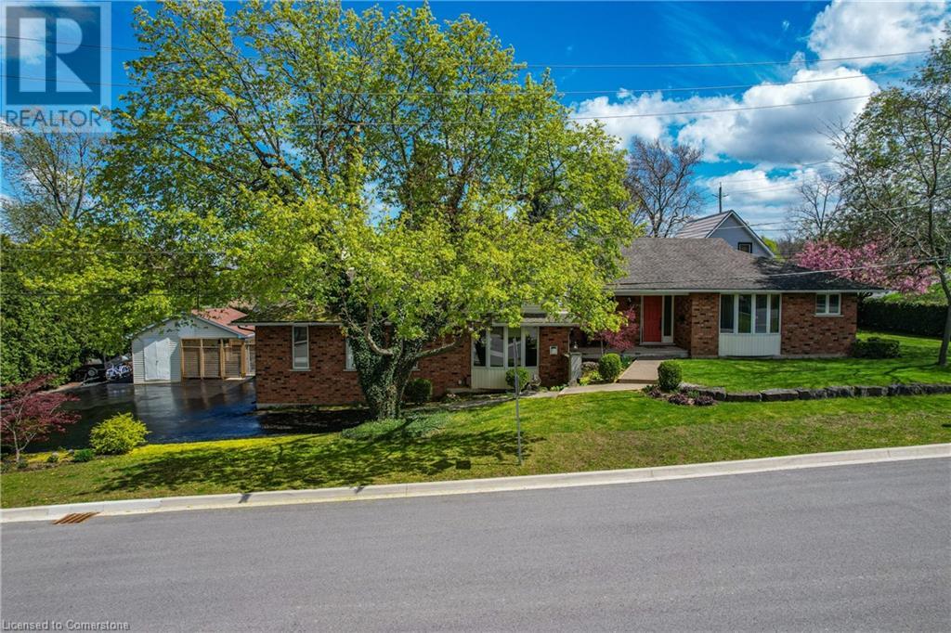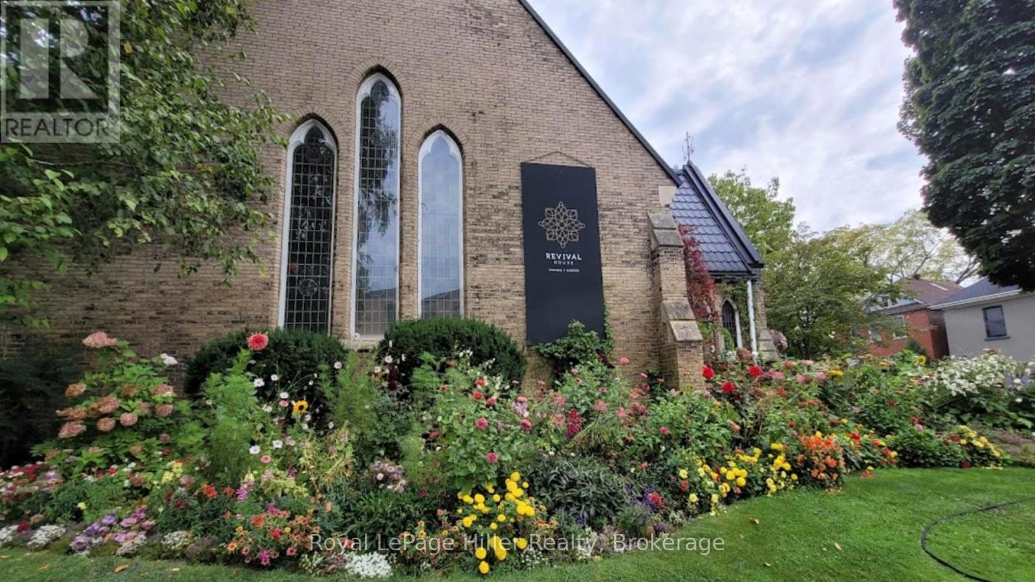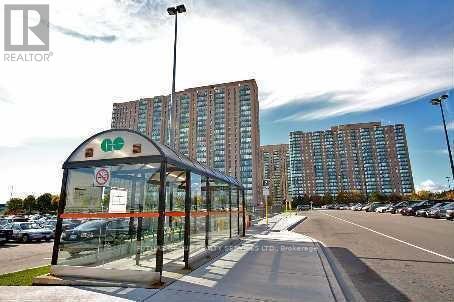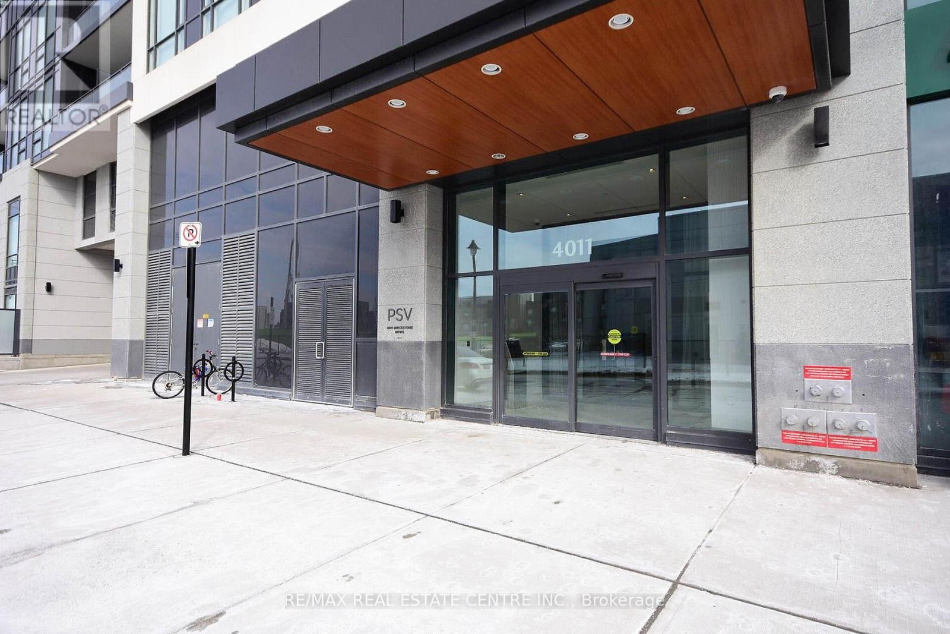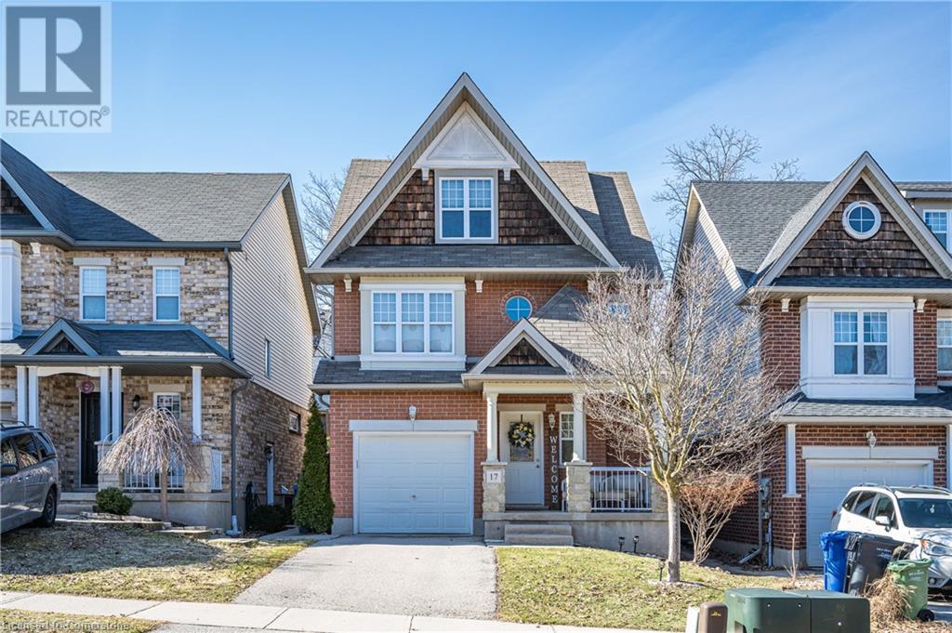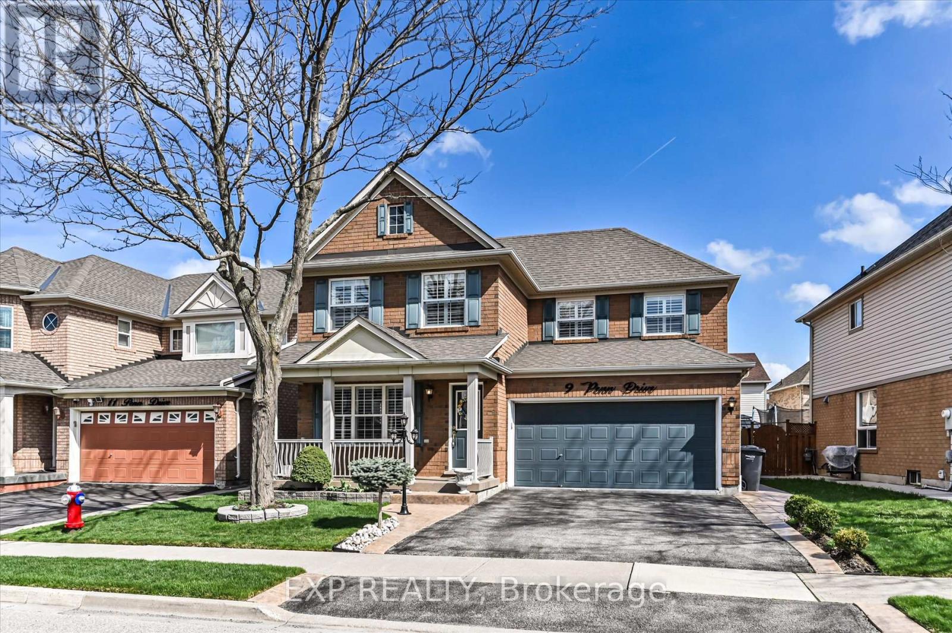812 - 1700 The Collegeway
Mississauga, Ontario
Experience sophisticated living at its finest in the prestigious Canyon Springs. Nestled beside a tranquil ravine and surrounded by lush greenery, this impeccably maintained residence offers a serene setting complemented by exceptional amenities. This unit was renovated from top to bottom just 2.5 years ago. With ample visitor parking and attentive on-site management, every aspect is designed to deliver comfort, convenience, and peace of mind. Inside, the unit boasts hardwood flooring throughout, modern bathrooms, and an abundance of natural light. The spacious primary bedroom features a walk-in closet and a sleek 3-piece ensuite. The second bedroom is generously sized and versatile, perfect for guests, a home office, or additional living space. The kitchen is a culinary showpiece, with top-of-the-line stainless steel appliances including an induction stove, wine fridge, reverse osmosis water system, and a built-in coffee bar. Custom cabinetry and a large quartz island make this eat-in kitchen both stylish and functional. The open-concept layout is perfect for entertaining or relaxing in style. All utilities, along with Rogers internet and cable, are included for added convenience. Residents enjoy access to a full suite of premium amenities, including an indoor pool, hot tub, fitness centre, mini putt golf outdoor, party room, library, billiards, BBQ area, and 24-hour concierge service. Located close to parks, scenic trails, top-rated schools, shopping, restaurants, and public transit is more than just a home, its a lifestyle upgrade. (id:59911)
Property.ca Inc.
1632 - 165 Legion Road N
Toronto, Ontario
Welcome to your sun-filled and spacious 2-Bedroom Corner Suite at California Condos! Enjoy an abundance of natural light through floor-to-ceiling windows and multiple walkouts to a spacious balcony offering stunning, unobstructed sunset views. Also inclusive of 1 parking & 1 locker. The sleek, modern kitchen features stainless steel appliances, a generous island, stylish backsplash, granite countertops, and soaring 9-foot ceilings. Just a short stroll to the lake, waterfront trails, parks, Metro, Starbucks, Shoppers, LCBO, banks, restaurants, and more! Conveniently located minutes from the highway, TTC, and GO Transit for easy commuting. Enjoy luxury amenities such as a landscaped garden with BBQs, sauna, squash and volleyball courts, yoga/aerobics studio, indoor/outdoor pools, fitness centres, party room, and much more! (id:59911)
Property.ca Inc.
903 - 24 Hanover Road
Brampton, Ontario
Welcome to this FURNISHED Spacious 2-bedroom unit plus den! Enjoy sun filled apartment with large windows and unobstructed views. Ample kitchen cabinetry with bar area. Den offers extra space for office or leasure. Two large bedrooms, with primary bedroom with own washroom. Comes with 1 parking space. All utilities are included, no need to pay extra. No pets allowed as per Condo Rules. (id:59911)
Right At Home Realty
42 Bridgeport Road E Unit# 201
Waterloo, Ontario
Unbelievable value for a 2 bedroom condo in Uptown Waterloo! This gorgeous, upgraded 2 bedroom, 2 bathroom condo featuring 10 ft soaring ceilings is ideally situated on the backside of the building! Conveniently located close to the LRT, Universities, Waterloo Park and more and with quick and easy expressway access you can be in the GTA in no time. Just some of the features of this beauty include a large expanse of floor to ceiling windows, 2 separate access points to your huge balcony, there’s also a primary bedroom suite with walkin closet and luxury ensuite. There’s a second bedroom and full main bath, an amazing kitchen with granite counters and stainless appliances and this unit features insuite laundry. Amenities include a storage locker, underground parking, and access to an exercise room, entertainment room and terrace which features a community garden, BBQ and lounge space.Note living room and bedroom photos have been digitally staged. (id:59911)
Royal LePage Wolle Realty
3570 Rittenhouse Road
Vineland, Ontario
SPRAWLING SIDESPLIT – ENDLESS POSSIBILITIES … Situated in picturesque Vineland, just minutes from renowned wineries, scenic trails, schools & charming local shops, on a generous 156.5’ x 70’ lot at 3570 Rittenhouse Road get ready for versatile living at its best. Here’s a rare find that offers over 3,900 sq ft of finished living space - ideal for families, multi-generational living, hobbyists or anyone seeking ROOM TO GROW. Step inside an inviting, OPEN CONCEPT main level offering a dining room, eat-in kitchen boasting Corian countertops, ample cabinetry, breakfast bar, potlights & skylight PLUS walkout to 2-tiered deck, COVERED PATIO & fenced backyard. An office w/elegant FRENCH DOORS and big bay window provides a bright, productive workspace. The MAIN FLOOR PRIMARY BEDROOM is a true retreat, featuring a spacious walk-in closet & luxurious 4-piece ensuite w/skylight, jetted tub & separate shower. MF laundry/mudroom w/access to deck adds convenience + an additional pantry for extra storage. The upper level provides 3 bedrooms & full bath. A few steps down from the kitchen, find a cozy living room, complete w/plush carpeting, gas fireplace & sliding doors to outside. A convenient 2-pc bath + inside entry to DOUBLE GARAGE enhance the home's practical layout. The LOWER LEVEL offers a full IN-LAW SUITE w/SEPARATE ENTRANCE, making it ideal for extended family, guests, or rental income. It includes a FULL KITCHEN, 4-pc bath, spacious bedroom, living room, laundry, mudroom and storage. An adaptable BONUS ROOM awaits your personal touch - perfect for a home gym, craft room or play area, PLUS a cold cellar for all your storage needs. CAR ENTHUSIASTS & HOBBYISTS will fall in love with the massive GARAGE/WORKSHOP, complete w/ceiling heater & space to fit boats, trailers, or multiple vehicles. Easy access to QEW. Don’t miss this incredible opportunity to own a home that truly has it all! Some photos are virtually staged. (id:59911)
RE/MAX Escarpment Realty Inc.
501 - 10 Laurelcrest Street
Brampton, Ontario
Welcome To This Bright Spacious 1084sf Corner Unit In One Of Bramptons Most Sought-After Upscale Condo Buildings; Unobstructed South East Facing Views, With A Large Balcony To Enjoy The Outdoors. White Kitchen Appliances. This Layout Offers A Convenient 4 Pce Semi Ensuite Bath For Privacy And the 2pce Washroom for Guests. Laminate Flooring in the Living Room and Both Bedrooms, Ceramic Flooring in Kitchen, Dining and Foyer--So Carpet Free. Enjoy The Amazing Amenities This Building Has To Offer, Inside & Out, Including Outdoor Bbqs And Picnic Areas, An Outdoor Inground Pool, Tennis Courts, Gym, Billiards Room, Media Room, Meeting/Party Room, Card Room/Library, Sauna & Hot Tub. Well Maintained Building & Grounds With 24-Hour Gated Security. Steps To Dining, Shopping, Transit, Parks, & Places Of Worship. Quick Access To Bramalea City Centre, Chinguacousy Park, Highway 410, William Osler Hospital & Peel Urgent Care. The Property Offers 2 Parking Spots (1 Underground And 1 Surface), And Plenty Of Visitor Parking Spaces, Ensuring Both Comfort And Convenience For You And Your Guests. Maintenance Fees Include All Utilities. (id:59911)
Keller Williams Portfolio Realty
2284 Side 1 Road
Burlington, Ontario
Incredible one year old modern home, 4650 sq ft of above grade living space, with 1700 sq ft finished walk up basement. Enjoy the beautiful views of Escarpment and Lake Ontario, backing on to the Bruce trail and farm land. Five bedrooms all with ensuits, a Nanny suite with separate entrance. Three extra powder rooms (total 8 bathrooms) for convenience. Take in beautiful sunrises from the east and watch breathtaking sunsets in the west from this one acre lot. This home has been designed with ease of living, allowing 22 parking spots on this one acre lot. The backyard has plenty of space to design your own oasis. Convenient country living on Burlington's prestigious #1 sideroad, only minutes away from all amenities. LUXURY CERTIFIED. (id:59911)
RE/MAX Escarpment Realty Inc.
911 - 61 Markbrook Lane
Toronto, Ontario
Your Bright and airy 1+ Den Awaits! This inviting 920 sq. ft. condo presents an exceptional opportunity for first-time homebuyers and all others looking for outstanding value. Step into a light-filled, open-concept living space where the living, dining, and den areas seamlessly blend. Floor-to-ceiling windows facing NW provide clear views and bathe the unit in beautiful natural light throughout the day. The unit has a practical eat-in kitchen offering plenty of counter space and storage. Enjoy the convenience of ensuite laundry and the added benefit of one included parking spot. Nestled in a quiet and well-managed building, residents can indulge in many amenities including an indoor pool, sauna, well-equipped gym, a party room, concierge/security, outdoor space and convenient visitor parking. Steps away from public transit, close proximity to Humber College, schools, easy access to the scenic, all seasons Humber River Recreational Trail and many other green spaces. Commuting and travel are a breeze with quick connections to Hwy 427, 401, and Pearson International Airport. This condo is ready for you to make it your own as it offers incredible potential and outstanding value for its size and location. (id:59911)
Harvey Kalles Real Estate Ltd.
118 - 2300 St Clair Avenue W
Toronto, Ontario
You've Hit the Bullseye on This One, and Here Are the Reasons Why: This 1 Bedroom plus den, 2-Bathroom Condo in the Stockyards District Residences Combines Modern Design With City Convenience. The Open-Concept Kitchen Features Quartz Countertops and Built-In Stainless Steel Appliances, While Large Windows Fill the Space With Natural Light. Located in a Boutique 10-Story Building by Marlin Spring Developments, This Home Is Steps From the 400-Acre High Park and Close to Excellent Transit and the Stockyard Shopping Centre. Enjoy Top-Tier Amenities, Including a Concierge, Fitness Center, Yoga Studio, and Party Room. Don't Miss This Opportunity to Embrace Stylish City Living! (id:59911)
Keller Williams Experience Realty
14 - 3546 Colonial Drive
Mississauga, Ontario
Stunning 2 Bedrooms & 3 Washrooms Stacked Townhouse Located At One Of Most Sought After Area At Mississauga - Erin Mills. Offers Bright, Spacious with Functional Layout and modern finishes with Open Concept Living/Dining, Modern Kitchen With S/S Appliances, Quartz countertops W/ceramic backsplash, Master Bedroom Features A 3pc Ensuite, 2nd full washroom and Ensuite laundry on 2nd floor. Huge Outdoor Terrace On Main Floor Will Entertain Your Whole Family At Summertime. Mins To South Common Mall, UTM, Parks, Hwy 403, Qew, Other Amenities (id:59911)
Ipro Realty Ltd.
1008 Glenbrook Avenue
Oakville, Ontario
Nestled in the heart of Oakville in desirable Wedgwood Creek/Joshua Creek area walking distance to Iroquois Ridge High School & recreation centre with attached rec centre with pool & Library.. Private oversized fenced yard 55 ft x 130 ft with sunny southwest exposure. This family 4-bedroom home features an upgraded kitchen with custom cabinetry, granite countertops, a center island gas cooktop, a built-in oven and a breakfast area with a French door walkout to the oversized deck. The family room boosts a cozy wood-burning fireplace with an upgraded sliding glass door walkout to wrap around the deck. The flooring has been upgraded to hardwood that matches the upgraded staircase with wrought iron railing. The four bedrooms are all generous in size and the primary features a walk-in closet and full 6-piece ensuite bathroom. Please note the main 5-piece bathroom features twin sinks. The lower level has been fully refinished and features a 3-piece bathroom, an oversized family room with a games area, and built-in wet bar, and 2nd fireplace heated with natural gas. The lower level is 1185 sq ft. Tastefully landscaped with in-ground irrigation system and interlocking stone driveway and walkway. This is a rare find on such a desirable oversized lot 55 ft x 130 ft steps to schools, shops, rec center with library and pool, and easy access to GO train and 407/403/QEW. (id:59911)
RE/MAX Aboutowne Realty Corp.
21 Pioneer Avenue
Toronto, Ontario
Presenting A One-Of-A-Kind 2-Storey Condo Townhome Nestled In The Mount Dennis Area Containing A Basement In-Law Suite w/Separate Entrance, 4 Bedrooms Above Grade, Above-Ground Pool & Low Monthly Maintenance Fees. Featuring: Brick & Stone Exterior, An Exceptional Layout, 4+1 Bedrooms, 4 Baths w/Master Ensuite, Functional Kitchen w/S.S Appliances, Access To Backyard Via Breakfast Area Sliding Door, Hardwood & Ceramic Floors Throughout Main Floor, Exterior Pot Lights, In-Law Suite Basement w/Separate Side Entrance, Common Area Laundry w/Sink, Furnace & A/C (2021), Concrete Pathways Along Property, Built-In 1 Car Garage, 1 Car Driveway w/No Sidewalk & More. Various Amenities, Schools, Public Transit, Major Highways 401/400, West Park Healthcare Centre, Eglinton Flats & Scarlett Woods Golf Course Located Within Close Proximity. An Overall Excellent Acquisition For Those Seeking Comfort, Convenience & Value In The City! (id:59911)
Royal LePage Maximum Realty
95 Waterloo St Street
Stratford, Ontario
Discover a unique investment opportunity in the heart of Stratfords vibrant business, dining, shopping, and entertainment district. This historic landmark, originally built as the Mackenzie Memorial Gospel Church in 1873-74 and transformed in 1975 into an iconic restaurant and event venue, seamlessly blends Victorian charm with modern functionality.Located on the prominent corner of Brunswick and Waterloo Streets, this property offers over 10,000 sqft of building and land on a 0.436-acre lot, complete with generous parking and an unbeatable location just steps from Stratfords famed theatres. The main dining area spans 5,300 square feet and accommodates 142 licensed seats, featuring original stained-glass windows, wooden trusses, and a striking curved bar highlighted by a custom copper chandelier.Enhancing the experience is the mezzanine level, known as the Belfry, which provides a unique lounge space licensed for 99 guests. With vaulted ceilings, peacock blue decor, a built-in bar, and a cozy copper fireplace, this gastro-lounge creates an inviting atmosphere for intimate gatherings and cocktail events. The fully equipped commercial kitchen, includes walk-in coolers and freezers to ensure smooth operations. Additionally, the basement offers versatile spaces for food preparation, storage, staff rooms, and mechanical systems.Fully sprinklered and in excellent condition, this property stands as a testament to adaptive reuse, offering endless potential for developers, entrepreneurs, or investors looking to own a landmark site. Embrace this rare opportunity to secure a piece of Stratfords storied past and dynamic future in one extraordinary venue. (id:59911)
Royal LePage Hiller Realty
302 - 16 Brookers Lane
Toronto, Ontario
Welcome to Nautilus Condos, located in one of Toronto's most desirable neighborhoods, Humber Bay Shores. Your guests will be captivated by the stunning lobby. Enjoy an abundance of amenities at your leisure, including a gym, indoor pool, hot tub, saunas, billiards room, BBQ area, a fully equipped party room with kitchen, car wash, theater, guest suites, visitor parking, and 24/7 security and concierge service. This one-bedroom unit features 605 square feet of spacious and functional living space, along with a generous 235-square-foot terrace, perfect for spending warm summer days with family and friends. Fantastic restaurants are within walking distance, and you'll appreciate the convenience of nearby TTC access, highways, coffee shops, grocery stores, and more. Experience an exhilarating bike ride along the Humber Bay path into downtown Toronto! Enjoy the wonderful sights as you pedal through the vibrant city. Nautilus Condos offers the perfect residence and community to call home. (id:59911)
RE/MAX Professionals Inc.
1815 - 145 Hillcrest Avenue
Mississauga, Ontario
One Of A Kind Unit At Hillcrest! Marble Flooring In Kitchen And Entrance! Beautiful, Professionally Renovated Unit. Will Not Last Long. Den Can Be Used As A Second Bedroom. Great Layout. Immaculate Unit Amazing Location. Minutes Walking Distance To Go Train. Breathtaking South Western View. Parking Steps To Door. No Smokers. No Pets. (id:59911)
Sutton Group Realty Systems Inc.
2815 - 90 Park Lawn Road
Toronto, Ontario
Experience luxury living at South Beach Condos & Lofts, a modern upscale community that offers a hotel-like 5-star lavish lobby, and an array of outstanding amenities that include, state-of-the-art fitness center, basketball and squash courts, indoor and outdoor pools, hot tubs, steam rooms, saunas, an 18-seat theater, games room, party room, in-house spa, guest suites, business center and a library/lounge. Additional benefits include ample free visitor parking and 24/7 security and concierge services. The unit showcases a spacious open-concept layout with high-end finishes and appliances. The functional layout has plenty of storage space for a one-bedroom, and the den gives privacy away from the living area. Spectacular unobstructed north city views, with breathtaking evening sunsets. The surrounding area has much to offer, with fantastic restaurants, a bakery, and coffee shops just a short walk away. You'll find grocery stores, highways, Mimico GO, and the TTC nearby. The Humber Bay Path provides a direct route to downtown Toronto, while Humber Bay Shores parks feature beaches along Lake Ontario. Mimico Cruising Club marina and seasonal farmers market are also close by. Future Park Lawn GO Station coming soon on the East side of Park Lawn Rd. This lovely community has so much to offer and is an ideal place to call your new home. (id:59911)
RE/MAX Professionals Inc.
516 - 4011 Brickstone Mews
Mississauga, Ontario
Absolute Showstopper!!!!! PSV Condo. *****Priced For Quick Sale*****Extremely Well Maintained 1Bed Plus Den Which Can Be Used As Second Bedroom. Large Balcony! Open Concept With Modern Kitchen, Quartz Counter Top, Backsplash, Living Room And Dining. Unobstructed View of North, East And South Lakeview. This Unit Has 9 Feet High Ceilings, Engineered Hardwood Flooring Through Out And Stainless Steel Appliances. Abundance of Natural Light. Great Amenities Including Indoor Swimming Pool, Sauna, Gym, Game Room, Party Room, Out Door Terrace For BBQ, Party. This Building Is Steps Away From Square One Shopping Centre, Public Transit, City Centre, YMCA, Hwy 403 And Much More. 1 Parking And 1 Locker Included. (id:59911)
RE/MAX Real Estate Centre Inc.
241 - 2355 Sheppard Avenue W
Toronto, Ontario
A Bright Charming 2 Bedrooms With An Open Concept Design, Walkout To Balcony, Island Breakfast Bar, Lots Of Natural Lighting. 2 Washrooms, Enjoy The Convenience of In-Suite Laundry.....Close To Major Highway (401 & 400), Costco Gas, Airport. Public Transit, Shopping Centers, Medical Centers, Supermarkets, 1 Bus to Downview Subway Station, York University, Starbuck, Tim Horton..... View It Today and Change Your Address Tomorrow... (id:59911)
Central Home Realty Inc.
417 - 80 Esther Lorrie Drive
Toronto, Ontario
Welcome To Cloud 9 Condominiums Unit 417! Located In North Etobicoke, This One Bed Unit Is Extremely Well Maintained And Boasts A Bright & Open Layout Which Features A Spacious Bedroom & Breakfast Bar! Enjoy The Building's Many Amenities Which Include A Gym, Party Room, Guest Suites, Bike Storage, Indoor Pool & A Rooftop Deck! To Top It All Off, Many Amenities Are Just A Short Distance Away - Parks, Shops, Restaurants, Hospitals, Churches, Schools, Public Transit, Highways And So Much More! (id:59911)
Royal LePage Signature Realty
17 Darnell Road
Guelph, Ontario
This house is surrounded by vast forests and parks, offering a serene and picturesque environment. It is conveniently located near Highway 6, providing easy access to Highway 401. Super Bright South End Home Steps To Rickson Ridge School, Close to the University of Guelph and all essential amenities. This home was totally renovated recently, . The spacious and bright main floor features an open-concept layout. The living room enjoys excellent natural light, while the kitchen has been upgraded with elegant white cabinetry and high-end quartz countertops, seamlessly connecting to a dining area with a high ceiling for added comfort. The dining area leads to a beautifully landscaped backyard, which includes a swimming pool, a concrete patio, and stone steps. Throughout the house, high-quality hardwood flooring is used extensively—there is no carpet. The primary bedroom is generously sized, featuring a walk-in closet and an en-suite bathroom. The two additional bedrooms are also very spacious. On the third floor, there is an extra loft space that can serve as an office or an additional bedroom. Plumbing connections for future modifications have been pre-installed. Most of the appliances have been replaced within the past two years. (id:59911)
Solid State Realty Inc.
1603 - 3515 Kariya Drive
Mississauga, Ontario
Chic Boutique Condo Having Gracious Views Of The Lake. This Executive, Renovated, Open Concept Suite Features Elegant Finishes Throughout Including: Expansive Windows, High Ceilings,Modern Kitchen With Granite Countertop + Under Cabinet Lighting, Den For Work-At-Home Lifestyle Or Potential 2nd Bedroom,Trendy Lighting,B/I Tv Swivel & Rich Laminate Flooring. Entertain On The Spacious Balcony Over-Looking Greenery, Toronto Skyline +Lake Views. Enjoy Resort Style Amenities Including:Concierge,Pool,Fitness Room, Sauna, Guest Suite+Party Room.Superior Proximity Location To: Kariya Park,Restaurants,Shops,Square One,Highways+Transit;Future Lrt.Meticulously Maintained.Shows To Perfection. (id:59911)
Royal LePage Your Community Realty
14 Louisa Street
Toronto, Ontario
14 Louisa Street is a beautiful and well-maintained property perfect as a home to call your own and an incredible investment opportunity! Ideally situated in the heart of Mimico this 2-storey solid brick semi-detached home has undergone newer renovations throughout the main floor. Bright and airy Living and Dining Rooms leading to a new modern kitchen with a walk-out to a spacious deck and private all fenced-in backyard. Newer and convenient 2-Piece Bathroom on main floor for guests. Upstairs you'll find three Bedrooms including a spacious Primary Bedroom with large closet as well as a laundry closet. Accessible through a separate entrance is a lower floor 1-Bedroom Suite with open concept Living/Dining rooms and Kitchen and own laundry. Extended private driveway with parking for up to three cars. All this is located in fabulous Humber Bay with seconds walk to the lake, bike and walking trails, public transit, Mimico GO, restaurants, shopping, and more! There's a lot to love! (id:59911)
Panorama R.e. Limited
9 Penn Drive
Brampton, Ontario
Beautifully renovated in 2023 and impeccably maintained 4-bedroom, 3-bathroom detached home in the highly sought-after Fletcher's Meadow community of Brampton. Nestled on a quiet, family-friendly street, this bright and spacious home features a modern upgraded kitchen with stainless steel appliances, ample cabinetry, and a cozy breakfast area that walks out to a large deck in the private backyard complete with a gazebo, perfect for outdoor dining and entertaining. The family room offers a warm ambiance with a gas fireplace, while elegant California shutters throughout add a touch of style and privacy. Bathrooms have been tastefully upgraded, and the spacious primary bedroom includes a walk-in closet with custom built-in shelving. Filled with natural light and offering a functional, open layout, this home is ideal for comfortable family living. Enjoy the convenience of walking distance to schools, public transit, and Fletchers Meadow Plaza which offers groceries, restaurants, fast food, and a gym, and just minutes from Mount Pleasant GO Station, this move-in-ready home offers the perfect blend of comfort, style, and convenience for any growing family. Recent Upgrades: Washrooms (2023) Laundry (2023) Kitchen (2023) Stairs (2023) Furnace & AC (2023) All Appliances (2023) Dryer (2020) Upstairs Hardwood Floor (2018) Pattern Concrete (2018) Roof (2013) (id:59911)
Exp Realty
2106 - 370 Martha Street
Burlington, Ontario
Welcome to Luxury Living in the Heart of Burlington! Step into this prestigious, newly built condominium in the vibrant downtown core. This stunning southwest-facing 1-bedroom, 1-bathroom unit boasts floor-to-ceiling windows, flooding the space with natural light. The open-concept layout features a modern kitchen with quartz countertops, an oversized center island with additional seating, and seamlessly integrated appliances - all designed for effortless entertaining and everyday elegance. The spacious primary bedroom includes a double closet and ensuite privileges to a sleek 4-piece bathroom. Step outside onto your private sun-filled balcony, the perfect retreat for morning coffee or evening relaxation. Enjoy the convenience of 1 dedicated parking spot and an unbeatable location - just steps from trendy restaurants, boutique shops, lush parks, and the scenic waterfront trail. Experience sophisticated urban living at its finest! (id:59911)
RE/MAX Escarpment Realty Inc.
