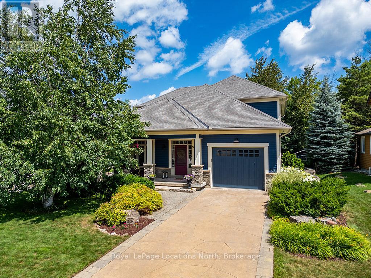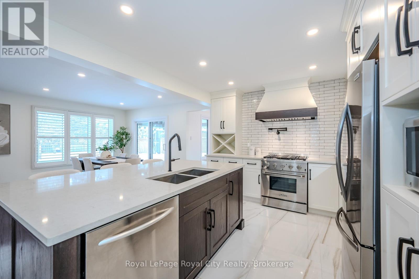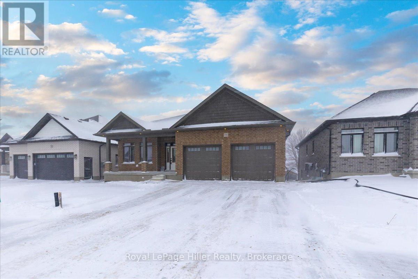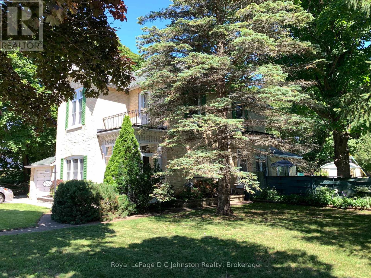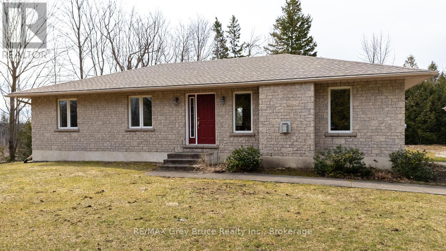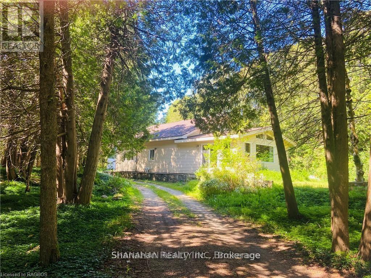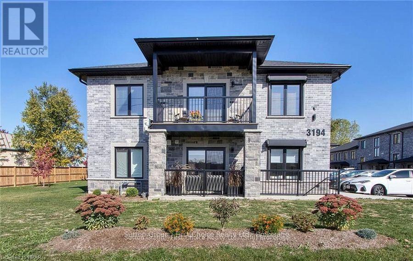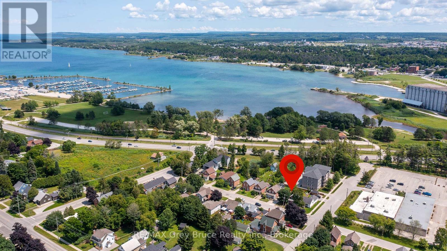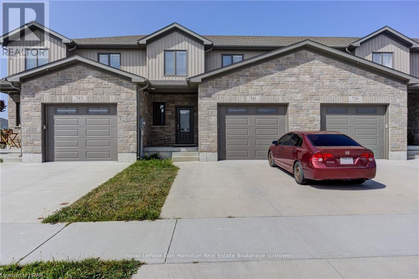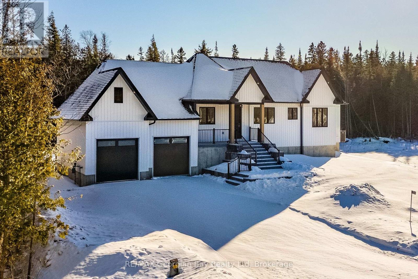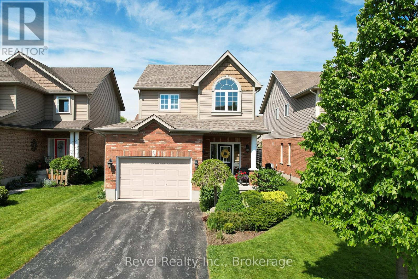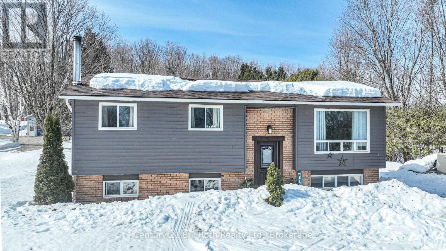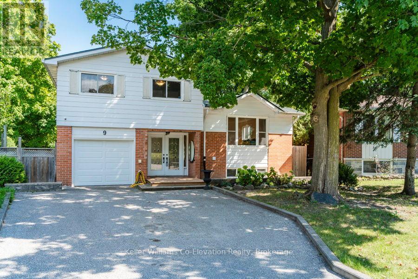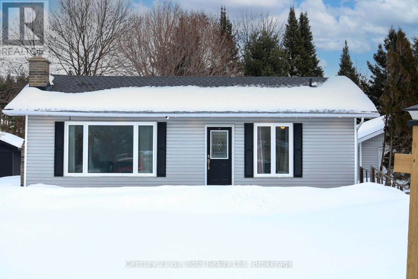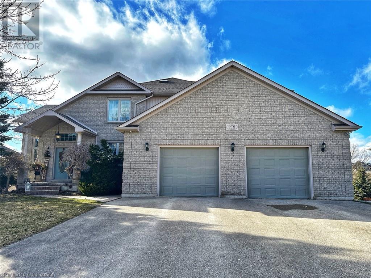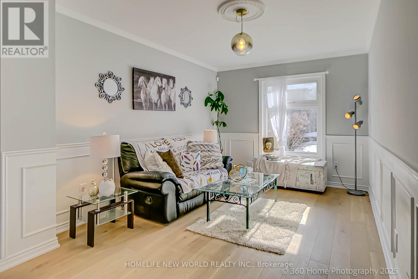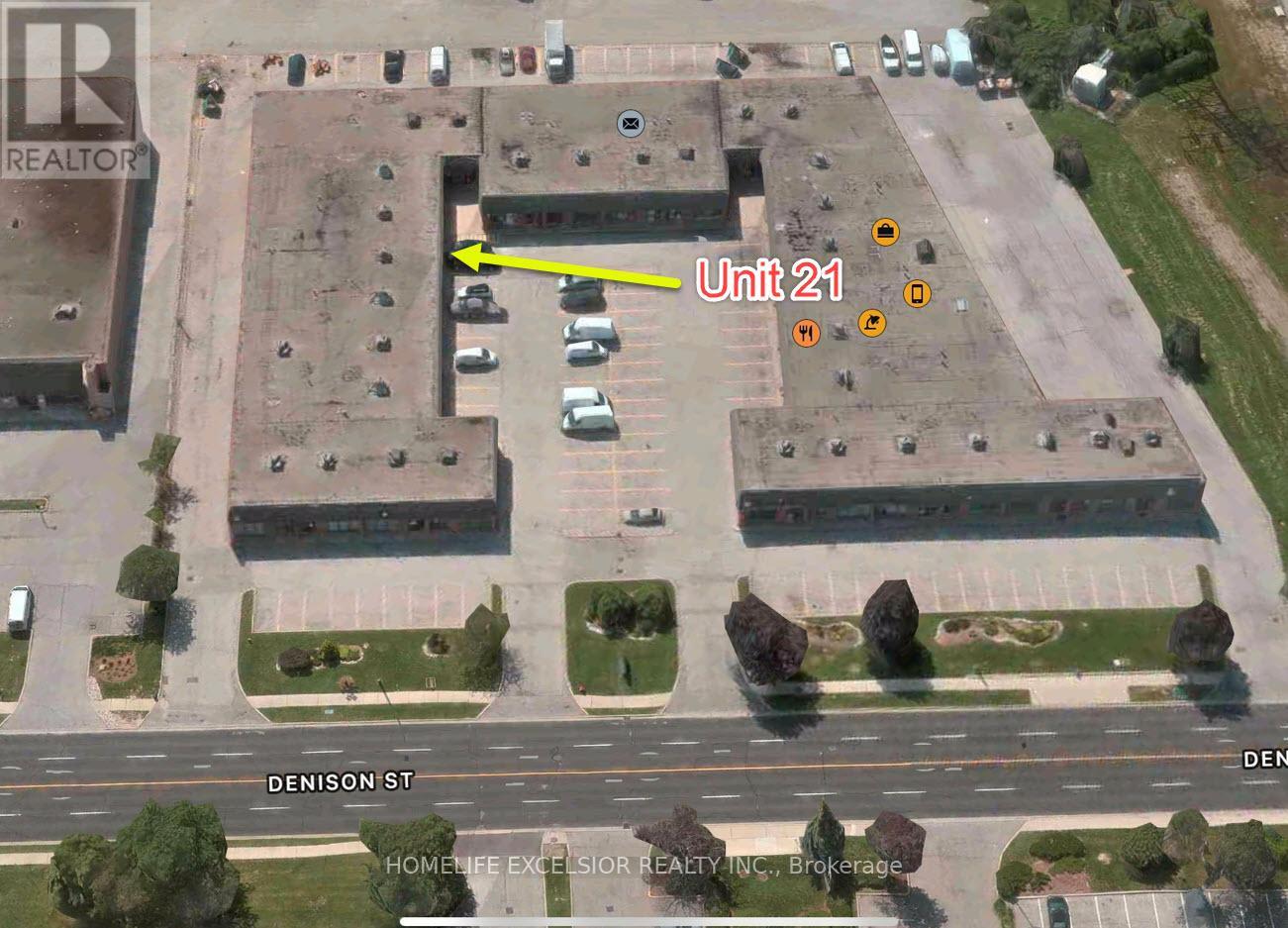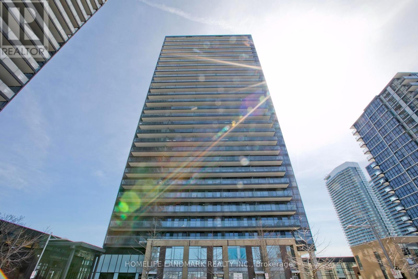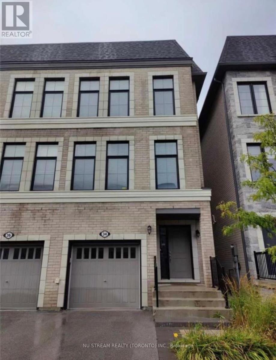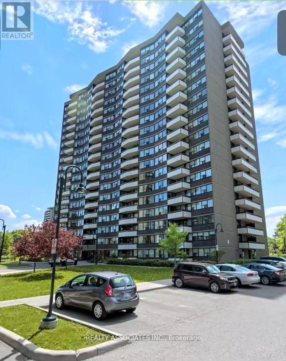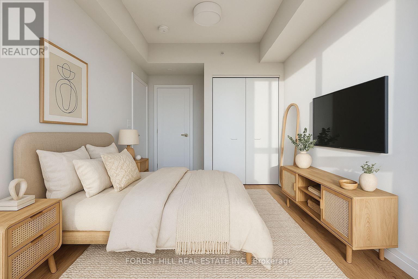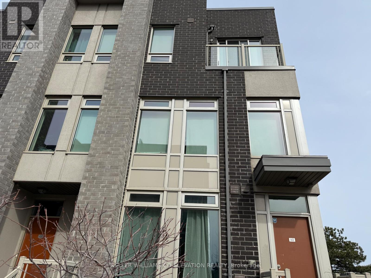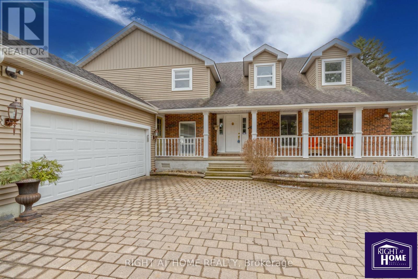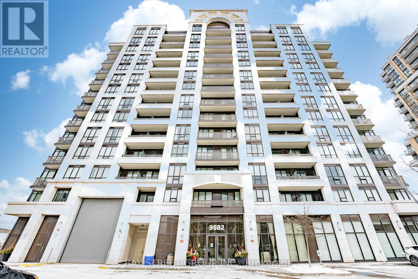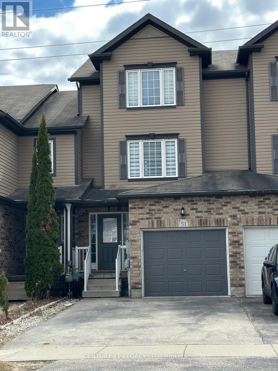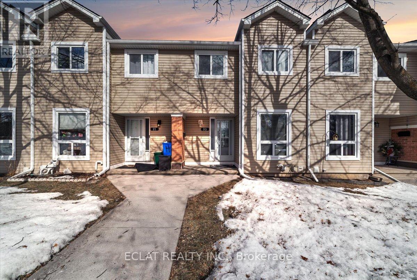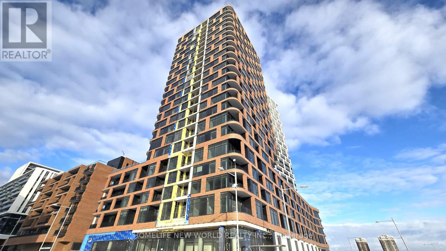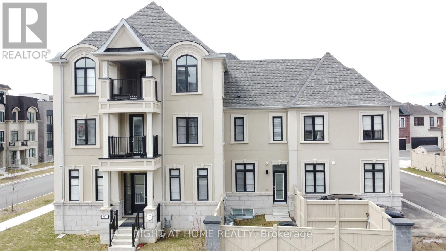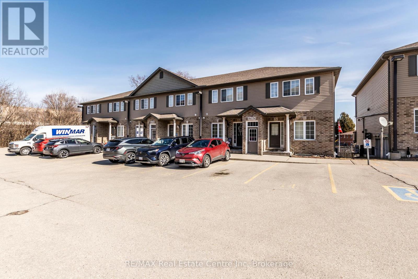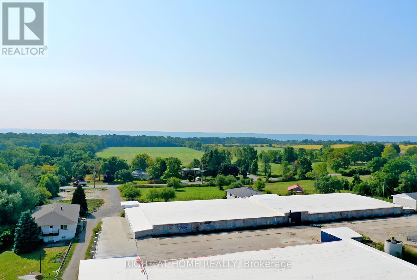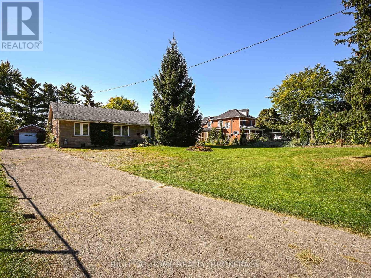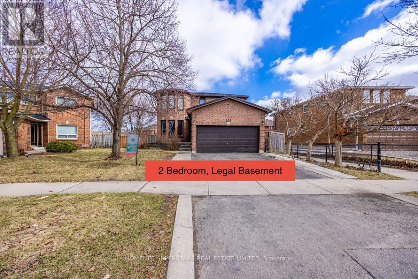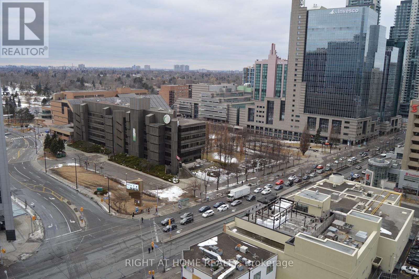151 Rankins Crescent
Blue Mountains, Ontario
Welcome to 151 Rankins Crescent, a refined retreat in the heart of Lora Bay's East Side. Just minutes from Thornbury, this exceptional home is nestled within an award-winning 18-hole golf course community, offering Georgian Bay as your breathtaking backdrop. Enjoy exclusive access to premium amenities, including a Clubhouse with a resident lounge and entertainment spaces, a private beach, and a state-of-the-art gym. Step inside to a bright, inviting foyer where hardwood flooring, soaring ceilings, and a stunning wall of windows frame lush gardens and the surrounding forest. The open-concept living area is the heart of the home, anchored by a striking gas fireplace with a floor-to-ceiling stone facade and custom built-ins. Designed for culinary excellence, the spacious kitchen features an oversized island with seating for five, extended upper cabinetry with crown molding, a premium Viking gas stove, under-cabinet lighting, and a stylish backsplash. The serene primary suite offers tranquil garden views, a walk-in closet, and a spa-like 5-piece ensuite. A spacious guest bedroom, a shared 4-piece bath, and a convenient laundry room complete the main level. Upstairs, a cozy loft and two generous bedrooms share a well-appointed 4-piece bath - ideal for hosting guests. The lower level is an entertainers dream, boasting a family room with a pool table, a bar area, and a three-sided gas fireplace. Additional highlights include two more bedrooms and a luxurious bathroom with a steam shower and in-floor heating. Outside, professionally landscaped grounds feature mature gardens and trees, a garden shed, a charming covered front porch, and a two-tier patio with multiple entertaining areas - plus a hot tub for ultimate relaxation. With direct access to the Georgian Trail from your backyard, enjoy biking into Thornbury and experiencing everything this vibrant community has to offer. Discover luxury living at its finest in Lora Bay. (id:59911)
Royal LePage Locations North
7 Elderberry Court
Guelph, Ontario
Step into your dream home nestled in one of Guelph's most coveted southern communities, tucked away on a peaceful cul-de-sac. The esteemed Pineridge area is renowned for its family-friendly atmosphere, top-notch schools and great parks. Perfect for families, this home is just a short walk from excellent schools, making mornings a breeze. With over 3600 square feet of beautifully finished living space, this executive 2-story home offers plenty of room for every member of the family. With over $200,000 spend on recent renovations almost everything has been done for you. Upstairs, you'll find 4 large bedrooms, including a brand new luxurious full ensuite, ensuring comfort and privacy for all. The main floor is thoughtfully laid out with a dining room, living room, kitchen, and family room, providing ample space for everyone. A brand new custom designed kitchen is waiting for you. With beautiful cabinetry, high end finishes and premium appliances it will make it the heart of your home. You also must see the new mud room / Laundry room with it's great storage space. Recent upgrades, like triple-glazed windows and new doors add to the appeal of the property. The fully finished basement adds even more living space, perfect for a home office, media room, or recreation area. Step outside to the beautifully landscaped backyard retreat, perfect for relaxation and summer gatherings. With a full irrigation system in place, yard maintenance is a breeze. The expansive backyard features mature trees and two stone patios, one covered and one open, with plenty of space to add a large pool while still enjoying a large yard. Bordering the tranquil Jensen Park, this home offers a private escape with direct access to kilometers of walking trails. Additional features include a fully finished garage with hidden rollup doors and a high end EV charger. Schedule your private showing today of this exceptional home. (id:59911)
Royal LePage Royal City Realty
74 Pugh Street E
Perth East, Ontario
This popular floor plan is the last available lot on Pugh Street with Stroh Homes. Tastefully designed with over 1700 square feet and 9 foot ceilings, this home is spacious and bright. This home features high quality finishes including wide plank engineered hardwood flooring and LED pot lights throughout. The home is designed with luxury and high end finishes which are standard to Stroh Homes, with open concept dining room and kitchen including quartz countertops and soft close doors as well as a stunning great room with gas fireplace. The primary ensuite boasts two sinks, soaker tub, shower and toilet. There is also a large walk in closet. An additional main floor bedroom could be used an an office and an additional full piece bathroom completes the main floor. The basement is incredibly bright with large window and walk out to the backyard, and allows for additional living space with egress windows and bathroom rough in. There's still plenty of room for a large rec room and additional bedrooms. Your new home also features a two car garage for convenience and ample storage and a walk up from the basement to the garage. Stroh Homes offers impeccable service and craftsmanship, ensuring your new build experience is both enjoyable and reassuring. Stroh Homes values their clients and prides themselves on a positive, face-to-face customer experience that you would expect from a local, family business. Stroh Homes has years of experience and dedication to the trade and aims to work alongside you each step of the construction process. Built with high quality products and great attention to detail, Stroh Homes provides peace of mind knowing your home will be built to last. (id:59911)
Royal LePage Hiller Realty
69 Albert Street N
Saugeen Shores, Ontario
Charming Century Home in Southampton - Rare Opportunity! Nestled on a generously sized 100' x 106' lot, this timeless yellow brick century home is a rare find in the heart of Southampton. Set back from the road for privacy yet just a short walk to downtown, local shops, and the stunning shores of Lake Huron, this home blends historic charm with modern comfort. Stepping inside, you'll be welcomed by spacious interiors with soaring 9'8" ceilings, four large bedrooms, a bright and open kitchen with dining area, and a warm, inviting living room. A distinctive square bay window fills the home with natural light, while the cozy main-floor den complete with garden doors leading to a private fenced yard offers the perfect spot for relaxation or entertaining. This property has been thoughtfully updated, including gas forced-air heating and central air (2017), an owned gas hot water tank (2019), and updated roof shingles with a peaked roof (2014). Newer soffits, fascia, and eavestroughs add to its appeal. For those who love to entertain, the heated in-ground concrete swimming pool is an inviting retreat, making summers in this growing lakeside community even more enjoyable. Heritage details such as the handcrafted curved staircase, classic pine floors, wide baseboards, and a stunning butternut wood fireplace mantel add character and warmth to this truly special home. Century homes like this rarely come to market in Southampton, making this an incredible opportunity just in time for the spring real estate season. With the beach, trails, and vibrant summer lifestyle just moments away, now is the perfect time to make this home yours. Don't miss out - schedule your viewing today! (id:59911)
Royal LePage D C Johnston Realty
109 Alexandria St Street
Georgian Bluffs, Ontario
Looking for a nice solid bungalow on a double lot, On a quiet country road? Look no further. This quality built bungalow is yours, with an easy layout, 3 bedrooms and 2 baths, an open concept kitchen dining area and a full 9 foot high basement for you to make into what ever your heart desires. Hardwood floors, plenty of cupboards and counter space. A great back deck that walks out from the dining area, ready for summer BBQs. The Garage is oversized both in height width and length, no need to park anything outside. Once you are in , perhaps another shop or garage? There is more than enough room on this double lot. Perhaps a in-law suite? A severance is possible if you decide, you would like some cash in your pocket. **EXTRAS** owned Hot water heater and furnace is 2023 (id:59911)
RE/MAX Grey Bruce Realty Inc.
17 Little Cove Road S
Northern Bruce Peninsula, Ontario
Welcome to 17 Little Cove Road in the Beautiful Northern Bruce Peninsula. Nestled in the woods in Tobermory this 4.27 Acre beloved, owner built family farm style house property is ideal for retirement living , creating cottage memories or family gatherings . This unique property boasts 5 bedrooms , one on the main floor and 4 on the second level, 2 bathrooms, an open concept Kitchen / Dining area and 2 large main floor rooms perfect for entertaining. Enjoy the space in the central Family / Living rooms or bask in the abundance of natural light illuminating the Sun Room. Outside you will find a front yard garden area, a covered Breezeway entrance , and a long U shaped driveway and ample parking . For the tinkering enthusiast the spacious garage with upper loft has plenty of room for storage , inside parking or hobby space. Do you see yourself with a small Hobby Farm ? The secondary out buildings can be utilized as a workshop , barn , garden sheds or storage . The location is key with this property just a short drive or a good hike down Little Cove Road to Little Cove Beach, Bruce Peninsula Trails and National Park site. The Tobermory Harbour and Village amenities are a short 5 minute drive away . This is must see property to truly appreciate the endless possibilities. (id:59911)
Shanahan Realty Inc.
11 - 3194 Vivian Line
Stratford, Ontario
Looking for Easy Living, Location, and Affordability? Your Ideal Home Awaits at 11-3194 Vivian Line! Located just on the outskirts of town, this charming main level one bedroom plus den condominium offers the perfect blend of convenience and comfort. Enjoy proximity to the Stratford Country Club, Avon River, and Festival Theatre. This home features modern upgrades throughout, making it move-in ready! Storage is plentiful with a 5x6 storage locker. The ceiling is triple-insulated, and additional wall insulation ensures a cozy, energy-efficient home. The water softener and water heater are owned, adding to the convenience. The unit comes with one parking spot, and this opportunity is perfect for anyone seeking one of Stratfords newest and most thoughtfully finished condominiums. Don't miss your chance to call this home today! (id:59911)
Sutton Group - First Choice Realty Ltd.
1809 3rd Avenue W
Owen Sound, Ontario
Step inside to this beautiful move in ready home. First time home buyer or looking to down size? This property is sure to impress! Upon entering, you're greeted by a cozy yet spacious layout that preserves the essence of its era. The main level features a living room adorned with original hardwood floors, where natural light dances through the windows. Thoughtful updates ensure seamless living, including spray foamed crawl space, shingles, windows, furnace and hot water tank. All complete in the last 7 years. Fresh interior paint rejuvenates each room with a touch of modern style. 2 bedrooms upstairs with a 4 peice bathroom. Outside, the property continues to enchant with its lush perennial gardens a fenced in yard, perfect for relaxing amidst nature's beauty. A charming front porch invites you to savour morning coffee or greet neighbours. (id:59911)
RE/MAX Grey Bruce Realty Inc.
741 Hollinger Avenue
North Perth, Ontario
Quality Finishes in this three year old two storey Townhouse. Open concept Kitchen, Dining, Living room, 9' ceilings on main floor, four bedrooms, 2.5 baths. Upstairs you will find large primary bedroom with 3 pc bath and walk-in closet, with 3 more bedrooms and 2nd floor laundry room for your convenience. Featuring a full basement with on demand hot water heater, gas furnace roughed in bathroom. Call your REALTOR® today so you don't miss out. (id:59911)
Royal LePage Don Hamilton Real Estate
2244 Champlain Road
Tiny, Ontario
New home offering over approx. 1400 square feet of finished living space plus a full, bright basement that you can finish to suit your needs. On the main floor you will find a spacious kitchen with island and quartz countertops, family room with fireplace and walk-out to a 50 x 9.8 foot partially covered deck - perfect for entertaining. The spacious primary suite features a walk-in closet and 3 pc ensuite bath, and two additional bedrooms provide room for family and guests. The seamless layout is finished with light, neutral paint colors and engineered hardwood floors throughout. The 530 sq foot garage easily accommodates two vehicles, plus offers a third overhead door providing easy access to the rear yard. Located in a peaceful, quiet neighborhood and only a three minute walk to deeded beach access. Awenda Provincial Park is just a few miles away. Short drive to conveniences in the village of Lafontaine and to the larger towns of Midland and Penetanguishene. (id:59911)
RE/MAX Georgian Bay Realty Ltd
310 Holden Street
Collingwood, Ontario
Welcome to your dream home in the sought-after Creekside neighborhood! This beautifully maintained (Shingles 2020), fully finished home with over 2100 sq/ft, presenting a perfect blend of modern elegance and comfort. As you step through the front door, you'll immediately feel at home in this welcoming space. The open concept living area with contemporary hardwood floors and a stylish fireplace, creates a bright and spacious ambiance throughout. The kitchen is a chef's delight, with numerous upgrades and including all appliances for your convenience. Whether you're entertaining guests or enjoying family meals, this kitchen is sure to impress. The dining area of the kitchen has a large bay window, perfect for enjoying meals in a nice bright space. Step outside through the sliding doors onto the new two-tier deck, where you can relax and entertain surrounded by the privacy of cedars and space to play. Enjoy idyllic sunset views from your west-facing deck, creating the perfect backdrop for gatherings with friends and family. Upstairs, the primary bedroom offers a peaceful retreat with an ensuite bathroom and a generously sized walk-in closet. Two additional bedrooms and another full bathroom provide ample space for family and guests. The finished basement adds even more living space, with a versatile office nook/playroom, a cozy family room, and yet a 2 piece bathroom. Convenience is key in this home, located on the non-sidewalk side of the street you'll enjoy additional room for parking and the garage has a garage door opener and inside entry. Next to Collingwood's trail system and Black Ash Creek, enjoy the tranquility of nature while still being just a short drive from trendy cafes and shops in Downtown Collingwood. Plus, with Blue Mountain and Georgian Bay just 5 minutes away, outdoor adventures are always within reach. A great opportunity to live an active lifestyle from this stunning Creekside home. (id:59911)
Revel Realty Inc.
10 Conder Drive
Oro-Medonte, Ontario
Welcome to 10 Conder Drive. Located on a quiet dead end street in Warminster. 3+1 Bedroom Raised Bungalow on a gorgeous 0.947 acre lot just minutes west of Orillia. Bright Living room w/updated flooring, open concept Kitchen with maple, hardwood flooring & updated cabinetry, Dining room w/walkout to BBQ deck overlooking park like back yard. 3 Bedrooms on the main floor and an updated 4 piece Bath. The full, finished, bright Basement features a huge Family room w/tile floor, woodstove & lots of windows, a beautifully finished Laundry room, 4th Bedroom with bright above grade windows and a recently added 3 piece bath with stand up shower! New light fixtures throughout entire home. Electric baseboard heat allows you to control the temperature in each room separately. Absolutely gorgeous lot w/forest at the back. Detached workshop/garage 12'6 x 24'5 w/hydro. You will be sure to enjoy the backyard oasis complete with 8 year old, 23ft pool with high grade filtration system, Pergola sitting area, fire pit, woodshed and even a treehouse & zipline for the kids! New shingles put on the house, garage & shed just 4 years ago! Excellent school district, bus stops at the corner. Rogers cable & internet. This is a really nice home to start raising your family. Close to Orillia, Coldwater & Barrie via 400 extension. (id:59911)
Century 21 B.j. Roth Realty Ltd.
9 Beechcroft Circle
Barrie, Ontario
Discover the perfect blend of comfort, convenience and accessibility with this charming 4-bedroom home, ideally situated on a serene cul-de-sac in one of Barrie's most conveniently located neighborhoods. Boasting over 2,000 square feet of living space, this property is just minutes away from schools, lush parks and Barrie's Golden Mile for all your shopping and dining needs. Step inside to be greeted by a bright and airy interior, highlighted by large windows that frame views of the beautifully landscaped backyard. The inground pool takes center stage in this outdoor retreat, surrounded by elegant armor stone and complemented by two spacious decks ideal for both everyday relaxation and entertaining guests. The main floor features a spacious living, family room and eat-in kitchen, which includes a convenient walk-out to the multi-level back deck. Upstairs, the primary bedroom offers generous space and comfort, while two additional bedrooms provide ample closet space. The finished basement extends your living space with a versatile area perfect for a rec room, home office, or playroom and an additional bedroom for guests. Additional highlights include a durable metal roof, an insulated garage, and a backyard designed for unforgettable gatherings. (id:59911)
Keller Williams Co-Elevation Realty
3245 Grayshott Drive
Severn, Ontario
Welcome to this cozy 2-bedroom, 1-bathroom bungalow nestled in the sought after Cumberland Beach Neighbourhood. Perfectly blending convenience and tranquility, this home boasts two inviting decks - one off the kitchen, ideal for morning coffee, and another off the primary bedroom, perfect for unwinding under the stars. Car enthusiasts or hobbyists will appreciate the insulated and heated 2-car garage, with ample driveway space to accommodate approximately 8-10 vehicles. This property offers deeded beach access, perfect for summer days, along with access to a private park located just behind the home a serene oasis for picnics or leisurely strolls. Located mere moments from Highway 11, this home ensures seamless connectivity while being close to numerous amenities, making daily errands and weekend adventures a breeze. Don't miss the opportunity to own this delightful property that offers both a peaceful retreat and modern convenience. Book your showing today! (id:59911)
Century 21 B.j. Roth Realty Ltd.
270 Melvin Avenue Unit# 15
Hamilton, Ontario
This stunning 3-storey freehold townhome offers 3 bedrooms, 1.5 bathrooms, 1600+ square feet of stylish living, lots of storage and 2 outdoor areas! The open-concept main floor is perfect for entertaining, featuring a sleek kitchen with newer appliances, a large island and dining space. Upstairs, enjoy 3 spacious bedrooms, including a primary with his-and-hers closets, with laundry upstairs, a full bathroom and extra storage. High-end finishes, thousands in upgrades, and thoughtful design throughout. Located close to highways, schools, shopping, parks and the Red Hill Valley Trails. Don't miss your chance-schedule your private showing today! (id:59911)
RE/MAX Escarpment Realty Inc.
504 - 85 Oneida Crescent
Richmond Hill, Ontario
Welcome To Yongeparc 2 By Pemberton Group, A Luxury Condo In Langstaff Neighborhood, Richmond Hill, Unit Is 1+1 Floor Plan, Offers Sophisticated And Sleek Design With Contemporary Living Spaces, Near To Future Subway Station. Unobstructed North West View, Open Concept Functional Layout, Den With Door Can Be Used As A 2nd Bedroom. 9' Smooth Ceiling, Wide Plank Flooring Through Out, Upgraded Center Island, Modern Kitchen With B/I S/S Appliances. Floor To Ceiling Windows. State Of The Art Building Amenities, Gym, Sauna, Party Room And Pet Washing Room. Easy Access To Various Amenities, Walking Distance To Shopping Malls, Major Stores, Highways, Movie Theatre, Parks, Restaurants, Schools And Viva Transit. (id:59911)
Right At Home Realty
8 Nanhai Avenue
Markham, Ontario
Welcome To Your Dream Home At High demanded Union Village. Luxury Brand New 43" Lot Detached House By "Minto". Perfect Layout, Offering 3300 Sqf, 11 Ft Waffle Celing W/Ample Potlights. Chef Inspired Large Kitchen With Top-Line Cabinets, Counters & B/I Appliances, Pantry & Storage , Large Spacious Breakfast Area Walk Out To Deck. Main Flr Office, Direct Access To Garage. All 4 Generally Sized Bedrms With Its Own Ensuite. Master Bedroom Has His/Her W/I Closet, 5 Pc Ensuite, Free Standing Tub, Frameless Glass Shower. 2nd Flr Large Laundry Room With Window & Closet. Long Driver Way Can Accomdate 4 Cars, 200 Amp Capacity, Ev Charger. Great School: Pierre Trudeau Elliot High School. 10-minute driving to GO Station, Highway 404, Markville Mall, And A Variety of Popular Restaurants & Grocery Stores In Central Markham, Etc. (id:59911)
Real One Realty Inc.
68 Aquatic Ballet Path
Oshawa, Ontario
Oshawa Uc Condo Town Homes By Tribute Communities.Engineered Flooring, Freshly Repainted, Beautifully Laid Out, Just Move In And Enjoy, Steps To University , Schools And All Amenities.Luxurious Bathrooms,Designer Kitchen, Double Stainless Steel Sink,Tastefully Coloured,Rough In Security. (id:59911)
RE/MAX Excel Realty Ltd.
158 River Run Road
Drayton, Ontario
Where elegance meets comfort! Nestled serenely in the charming town of Drayton that offers a peaceful and tranquil atmosphere with its beautiful countryside, picturesque landscapes, calming presence of farmland & the Conestoga River/lake conservation/cottage area, this impeccably custom designed home offers the harmonious blend of rustic appeal, cozy comfort and a close connection with nature. Custom built executive home 82 feet wide premium lot with over 4000 sq ft finished space: 6 bedrooms, 4 bathrooms, 3 gas fireplaces and fully finished walkout basement. The main floor boasts a majestic vaulted-ceiling great room, 18 feet high, and abundance of natural light throughout. The open-concept design seamlessly connects the living spaces, formal dining area and kitchen. The kitchen is handcrafted by a Mennonite carpenter: maple cupboard, quartz countertops and a center island, which makes the kitchen a chef's delight. Relax and entertain on the deck or backyard, where you can savor picturesque sunsets and the soothing sounds of nature. All season postcard views make every day feel like a cozy retreat. The balcony and walkout basement both provide access to the breathtaking panoramic views of the pond and green space. This property offers a carpet-free environment, and also boasts an oversized 2-car garage and a driveway that can accommodate up to 6 cars. Newly installed energy efficient Heat pump and smart thermostats with 10 years warranty. High speed fiber optic cable internet connects to the home fiber optic modem and whole house wired with internet and AV ports. Internet security cameras installed at 4 sides. 5 mins walk to amenities. (id:59911)
Solid State Realty Inc.
350 Pickering Crescent
Newmarket, Ontario
Newly Painted Rare Find Cozy Detached Home In Sought After College Manor! A Few Steps To Newmarket Best Public School-Bogart! Fabulous Curb View On A Rare Wide Front Lot! Ideal Layout For Family With Kids! Top-Notch Design And Craftsmanship Of Recent Renovation! Wood Flooring And Smooth Ceiling Through-Out! Elegant Wainscoting In Dining Room! Designer Picked Light Fixtures And Hardware! Stone Counter And Backsplash! Custom Built Cupboard And Bathroom Vanities! Stone Counters In Bath! Fully Finished Basement Currently Used As Entertainment And Study! Spacious Laundry Can Easily Convert To 3rd Bathroom! Unbeatable Location Next To Best Schools, Bogart, Newmarket High School, Magna Community Recreation Centre,Newmarket Theatre, Grocery, Pharmacy, etc. (id:59911)
Homelife New World Realty Inc.
363 Hillcrest Avenue
Toronto, Ontario
Spacious 5 Bedrooms, 2 Bathroom Detached Home, Laminate Flooring Throughout, Main Floor Family Room W Fireplace, Finished Basement W Raised Floor, Earl Haig School District, Steps To Subway, Bayview Village And Subway. Convenient Access To Hwy 401/Dvp, Surrounded By Multi-Million Dollars Homes. (id:59911)
Homelife Landmark Realty Inc.
4706 - 45 Charles Street S
Toronto, Ontario
Live Among The Clouds In This Oversized & Highly Functional 1 Bedroom Unit At Chaz Yorkville! 9" Floor To Ceiling Windows Let In Lots Of Natural Light, Unobstructed View From Multiple Angles, Granite Counter Top And Integrated Appliances In Kitchen, Hardwood Floors Throughout, Modern Open Concept, Top Of The Line Amenities. A Hop And A Skip From The Ttc Subway Line, Close To U Of T, Grocery Stores, And Pretty Much Everything Downtown Convenience Has To Offer! (id:59911)
RE/MAX Excel Realty Ltd.
2104 - 2916 Highway 7 Road
Vaughan, Ontario
Welcome to luxury living at 2916 Highway 7, Unit 2104 in Vaughan! This stunning 1-bedroom +den, 2-bathroom condo at The Nord Condos by Cortel Group perfectly blends modern elegance, comfort, and convenience. This sun-filled suite offers 648 sq ft of living space (as per floor plan), plus a spacious 66sq ft oversized balcony for a total of 714 sq ft. The open-concept layout is flooded with natural light through floor-to-ceiling windows, providing unobstructed west-facing views of the Vaughan skyline. With 9 ft smooth ceilings, the space feels open and airy, perfect for full-sized living, dining, and office areas. The chef-inspired kitchen features stainless steel appliances, sleek cabinetry, and a quartz countertop. The versatile den can serve as a second bedroom or home office, allowing for flexibility to suit your lifestyle. The primary bedroom offers comfort and tranquility, with a luxurious en-suite bathroom featuring designer fixtures. Additional features include in-suite laundry, one parking space, and one storage locker. The building is an amenities lovers dream, offering a fitness center, yoga studio, indoor pool, sauna, BBQ area, party room, movie theater, games room, pet spa, guest suites, 24-hourconcierge service, and more. Situated in Vaughans dynamic Metropolitan Centre, this condo is minutes from Highways 400 &407, Vaughan Mills Mall, shopping, restaurants, York University, and Cortellucci Vaughan Hospital. TTC buses and Viva Transit are at your doorstep, and the Vaughan Metropolitan Subway Station is within walking distance, making commuting a breeze. Dont miss the chance to own this remarkable unit in one of Vaughans most desirable locations where style, comfort, and convenience come together. (id:59911)
Homelife Frontier Realty Inc.
21 - 825 Denison Street
Markham, Ontario
Welcome to this exceptional industrial unit, offering a spacious, open-concept layout designed for maximum flexibility and efficiency. The unit features a bright and inviting office area, seamlessly connecting to a large, open warehouse space. A convenient shipping door ensures easy access for loading and deliveries, making this unit ideal for a variety of business operations. Convenience is a priority here, as the unit is strategically situated in close proximity to prominent transportation arteries. With easy access to Warden Avenue, Woodbine Avenue, Steeles Avenue, Highway 7, Highway 407, and Highway 404, reaching your destinations. (id:59911)
Homelife Excelsior Realty Inc.
29 Percy Rye Avenue
Markham, Ontario
Welcome to this beautiful 2-year-new traditional 2-storey townhome, located on a quiet street with excellent natural light and a functional layout perfect for families. Open-concept kitchen with center island & stainless steel appliancesBright living area with fireplace and patio door to backyard.Primary bedroom with ensuite bathroom and walk-in closet.3 spacious bedrooms and 2 full bathrooms upstairs. High ceilings, modern finishes, hardwood flooring throughout.South-North facing for great sunlight and air circulation.Top School District: Zoned for Pierre Elliott Trudeau High School, one of the most sought-after public schools in York Region. Close to schools, parks, shopping centers, and highways convenience at your doorstep! Available from Mid-May, Showings by appointment with 24-hour notice. (id:59911)
Avion Realty Inc.
806 - 29 Singer Court
Toronto, Ontario
Location!location!location!Welcome to 29 Singer Court cozy home806unit, open-concept features floor-to-ceiling windows, filling the space with sunshine all the day. walkout to 112 sqft huge balcony through both the living room and bedroom to enjoy panoramic views of the skyline.The unit boasts a brand-new washer W/dryer(combined), stainless steel fridge.Brand new floor, Indulge in Five-Star Amenities, Including a Swimming Pool, Jacuzzi, fully equipped Gym, Party Room, Outdoor Patio with BBQs, Theatre, and Games Room. Nestled in a prime location at Leslie & Sheppard, you're just steps from Leslie Subway Station, Oriole GO Station, IKEA, and minutes to Bayview Village, Fairview Mall, and highways 401 & 404. Plus, enjoy 24-hour security for peace of mind.This is frem of city living! Move in and enjoy today!!! (id:59911)
Homelife Landmark Realty Inc.
Upper - 645 Wilson Street
Hamilton, Ontario
** Attention Students & Working Professionals ** Charming rental opportunity in the Gibson Hamilton neighborhood! This spacious four bedroom home offers comfortable living with a formal dining area, large kitchen, and garage for storage. Relax in the summer months under the massive front porch, and if you're sharing the home with roommates there's an upper outdoor patio for separation as well. Utilities are split 70% with a shared laundry room with a separate entrance in the basement. Located close to schools, parks, and transit, this property is ideal for anyone looking for a well-connected and friendly community. Don't miss your chance to call this place home! ** Tenant to pay 70% of all utilities. There will be a Tenant in the lower level (Basement). (id:59911)
Rare Real Estate
171 Eighth Avenue
Kitchener, Ontario
LEGAL DUPLEX Prime Investment Opportunity Near Fairview Mall, Kitchener!This solid brick duplex offers a total of 6+2 bedrooms, 3 full bathrooms, and 10+ parking spaces, making it perfect for investors or families seeking a live-and-rent option. The main floor features a bright, spacious living room filled with natural light, alongside a modern kitchen with quartz countertops and backsplash. Two bedrooms and a 4-piece bathroom complete this level. The second floor boasts four generously sized bedrooms and another 4-piece bathroom. The basement offers additional income potential with its separate living space, including two bedrooms, a kitchen, a 3-piece bathroom, and a laundry area.This property also includes a double detached garage and a large front and backyard for family enjoyment and future development. Located within walking distance to Fairview Mall, the LRT, and public transit, with easy access to Highways 7, 8, 85, and 401. Plus, it's just a short drive to Conestoga College. Don't miss out on this fantastic opportunity! (id:59911)
Right At Home Realty
34 Mcgurran Lane
Richmond Hill, Ontario
Modern Semi-Detached Home Less Than 6 Years Old! 9' Ceiling / Main Floor, Open Concept Layout With Hardwood Floor Thru-out, Stylish Kitchen W Granite Countertops & Center Island! Primary Bdrm W/Walk-in Closet, Organizers & 5-pc Ensuite /Large Glass Shower. The 1st Floor includes a 3PC Bathroom and Can Be Used As A Bedroom, Study Or Recreation Room. Great Location With Top Ranking Schools: Doncrest P. S. , Thornlea S.S. A Safe And Quite Community Closing To All Amenities. Steps To Public Transit, Parks, Plaza, Supermarket, Hwy, Restaurants, Shopping & More! Don't Miss It! (id:59911)
Nu Stream Realty (Toronto) Inc.
2464 Fall Harvest Crescent
Pickering, Ontario
Bright & Spacious, 4 Bedroom Room, 2.5 Washroom Rear Lane Townhome in New Seaton Pickering With a Front Yard, Rear Large Balcony, 2 Garage Parking Spots and 2 Drive Way Parking Spots. Must See, Great Location, Gorgeous Home, Mattamy Homes Built, Enjoy the Endless Greenery and Views. Explore Nearby Conservation Areas and Discover a New Path Every Day. Great laminate Floor, 9 Ft Ceiling, & Layout. Close to the 401, 407 Highways and Pickering and Ajax Go Stations. (id:59911)
Bay Street Group Inc.
808 - 45 Huntingdale Boulevard
Toronto, Ontario
Beautiful Tridel Condo unit with view of CN tower. Spacious, bright & clean unit with upgraded kitchen. 2+1 bedroom with 2 full bath. Maintenance fees include everything including high-speed internet. Convenient location with easy access to shopping, school, transit & Hwy. **EXTRAS** Fridge, Washer & Dryer (2022). Stove, B/I dishwasher, microwave, All ELFS & window covering. (id:59911)
Realty Associates Inc.
3213 - 60 Frederick Street
Kitchener, Ontario
Clear Views High Above Downtown! 32nd Floor SOUTH VIEWS - SUNLIGHT ALL DAY LONG - Be On Top Of It All At Dtk. This Gorgeous Unit Has It All - 1 Bedroom And 1 Den (Large Enough To Be A Second Bedroom), 2 Bathrooms, Stainless Steel Appliances, Floor To Ceiling Windows (window coverings installed), Huge Covered Balcony With Clear Views, And Smart Home Tech. Steps To All Amenities, Transit Is Right Outside The Front Door, Google Hq, Close To Universities & Colleges, Courthouse, And All Downtown Kitchener Has To Offer. (id:59911)
Forest Hill Real Estate Inc.
14 Lamb Avenue
Kawartha Lakes, Ontario
This beautiful home, located in the highly sought-after area of Lindsay, sits on a large lot in a new development. Boasting three garages, this less-than-year-old property features stunning high-end appliances and an upgraded kitchen with premium tiles, cabinets, an island, and countertop .The home's Conner lot plenty of natural light to flow throughout. All bedrooms are spacious, with the master bedroom offering a luxurious 5-piece en-suite bathroom and ample storage space. Cold Cellar, 200 Ams The basement includes updated windows, adding to the home's appeal. Perfect for your family's needs, this home is conveniently located within a short drive of shops, restaurants, a hospital, recreational centers, and Lake Sturgeon (id:59911)
RE/MAX Community Realty Inc.
112 - 11 Applewood Lane
Toronto, Ontario
Welcome to this beautiful Corner Unit 2 Bedroom and 3 Washroom Condo townhouse with lots of Natural lights and Modern Style open concept layout. Close to major highway with easy access to TTC. Good schools in the neighbourhood and few mintutes drive to sherway mall, Loblaws, norfills and EastMall.Includes one parking , Hotwater tank Owned and well priced townhouse in the area. (id:59911)
Keller Williams Co-Elevation Realty
15380 Centreville Creek Road
Caledon, Ontario
Rare Spectacular Views! Welcome to 15380 Centreville Creek Rd., a lovely 2-storey family home set on 2.35 acres of peaceful countryside, offering the perfect blend of serenity and convenience. This property is designed for those who crave a quiet retreat while staying close to all essential amenities. Inside, you will find a bright and spacious layout, featuring 4 generously sized bedrooms, a large office, a cozy family room and a finished basement with a separate side entrance, ideal for extended family, additional recreational space and plenty of storage. Sip your morning coffee and enjoy the expansive views on the balcony in your large Primary suite. The large walk in closet and huge 5Pc Ensuite is well appointed with large windows pouring natural light throughout. You will love the cold storage too! The double-car garage provides ample parking and storage, while the expansive backyard offers breathtaking views and endless possibilities whether its hosting family gatherings, gardening, or simply unwinding in nature. The small gentleman's barn and shed are outdoor areas that await your arrival to unleash your creativity and enjoy nature. This is where country living and modern conveniences meet. This home is just minutes from schools, shopping, dining, and major highways, ensuring that convenience is always within reach. If you're looking for a peaceful retreat where your family can grow and thrive, 15380 Centreville Creek Rd. is the perfect place to call home. (id:59911)
Right At Home Realty
1001 - 9582 Markham Road
Markham, Ontario
Welcome To Art House Condos By FLATO Developments, Perfectly Situated For Effortless Commuting.This 1-Bedroom Unit With Parking Features A Functional 580 Sq. Ft. Open-Concept Layout With 9' Ceilings And Unobstructed Views From Both The Living And Bedroom. The Modern Kitchen Boasts Stone Countertops, Full-Size Stainless Steel Appliances, And Ample Cabinet Space, Flowing Seamlessly Into The Bright Living Area, Which Leads To A Private Balcony Where You Can Enjoy Stunning Sunset Views. The Spacious Primary Bedroom Easily Accommodates A King-Size Bed With Room For A Desk, Perfect For Working From Home, And Is Complete With Floor-To-Ceiling Windows And A Walk-In Closet.Ideally Situated Right Across From Mount Joy GO Station, Steps To Shoppers Drug Mart, The Home Depot, Grocery Stores, Restaurants, Parks, And Shopping. Minutes To Markville Mall, Markham Stouffville Hospital, Highway 407, As Well As Top-Ranked Schools. (id:59911)
Bay Street Group Inc.
51 Sorrento Street
Kitchener, Ontario
An incredible opportunity to own this freehold townhouse offering 4 spacious bedrooms and 3bathrooms, backing onto a serene greenbelt with no rear neighbours! The driveway accommodates up to 4 vehicles, and the interior is mostly carpet-free, clean, and move-in ready. The main floor features a large laundry room, a beautifully upgraded kitchen with brand-new quartz countertops, a central island with breakfast bar, and premium stainless steel appliances,. Enjoy the added privacy and comfort with brand-new Zebra blinds throughout, offering a dark room option. Additional features include a spacious garage , direct garage access, and a huge living roomperfect for entertaining or family time. Ideal for both first-time buyers and investors, this home is perfectly located close to all amenities: top-rated schools, expressways, shopping, Fairview & Laurentian Malls, restaurants, parks, and recreational facilities. Don't miss this fantastic opportunitybook your showing today! (id:59911)
Century 21 Legacy Ltd.
1401 - 2908 Highway 7 Road
Vaughan, Ontario
THIS WARM HOUSE SUN-FILLED WITH UNOBSTRUCTED VIEW LOCATED AT VMC IN THE HEART OF VAUGHAN DOWNTOWN, LAMINATE FLOOR THRU-OUT, OPEN CONCEPT KITCHEN , 9 FT CEILING.BEDROOM WITH 3PC ENSUITE. (id:59911)
Homelife/bayview Realty Inc.
20 - 160 Rittenhouse Road S
Kitchener, Ontario
A beautiful 3 bedroom townhome nestled in the desirable, family-friendly neighborhood of Laurentian Hills, a perfect place for first-time buyers, investors, or downsizers. Walk into the house and be greeted to a peaceful, newly painted space. Enjoy an abundance of natural light and a highly sought-after floor plan with no wasted space. The well-appointed living room offers a walkout to a well manicured, fully open backyard with no other houses in the rear, giving you ample space to entertain guests during the summer months. The kitchen provides a very practical space, with stainless appliances to cook meals for the family. The upper layers has 3 decent size bedrooms. While the basement level boasts of a partial bedroom and space that can be converted to become in-law suite. Major updates include new roofing (2023) siding, windows, new paint (2024), floors (2016), Ikea Kitchen range cupboards (2016), partially finished basement (2016), washer & dryer (2016), HVAC system (2021) all to give you peace of mind. Conveniently located near Community Centre, McClellan Park, top-rated schools, No frills and other shopping centers, highways, and more. This home is truly a fantastic opportunity you do no t want to miss! (id:59911)
Eclat Realty Inc.
2105 - 38 Andre De Grasse Street
Markham, Ontario
**Brand new, never lived-in** Sun-filled 1+1 w/ 2 full baths at the heart of Downtown Markham, unobstructed east view. Tasteful finishes: Quartz kitchen counter, luxury laminate flooring throughout, under-mount sink, built-in appliances. 9 foot ceiling, floor to ceiling windows, across the street to Cineplex, Demetres Dessert, restaurants, banks, Goodlife fitness & entertainment. Convenient access to public transportation. 1 Parking & 1 Locker. (id:59911)
Homelife New World Realty Inc.
97 Guardhouse Crescent
Markham, Ontario
Stunning French Urban-Style Detached Home in Prestigious Angus Glen. Welcome to this exquisite 3-storey detached home built by Minto, ideally situated in the sought-after Angus Glen community. Only 2 years new, this spacious 3,200 sq. ft. residence offers the perfect blend of elegance and functionality for large or multi-generational families.Featuring 5 generously sized bedrooms and 6 luxurious bathrooms, this home provides ample space and privacy for everyone. Enjoy hardwood flooring throughout, soaring ceilings on the main and second floors, and elegant 8-foot interior doors that enhance the home's upscale appeal.The second and third floors boast private balconies, perfect for morning coffee or evening relaxation. The primary suite includes a massive walk-in closet, ideal for organizing your wardrobe with ease.With income potential from possible rental units, this home is a rare opportunity in a prime location. (id:59911)
Right At Home Realty
83 Luzon Avenue
Markham, Ontario
Please remove your shoes, and don't use the washroom. (id:59911)
Jdl Realty Inc.
8b - 38 Howe Drive
Kitchener, Ontario
One Bedroom Unit Located in a great neighborhood in the Laurentian Hills. This Unit Offers is an open concept layout. The Walk-Out will Lead to a Private Terrace with Green Space. Large bedroom, spacious bathroom, and lots of storage. This is the property for the first time buyer or a busy person. Located conveniently close to all Amenities and just minutes to the Highways. Its more than just a condo...It's A Lifestyle. (id:59911)
RE/MAX Real Estate Centre Inc
277 Rock Chapel Road
Hamilton, Ontario
Located in the prestigious FLAMBOROGH area, this property offers excellent access to Highway 5, Highway 6, the 403, the City of Hamilton, and the Greater Toronto Area. The barn features 26,000 square feet of space with a 16.5-foot ceiling height, a brand-new metal roof, full insulation, access to 3-phase power, natural gas, well water, a concrete floor, and a loading dock. It was originally designed for a mushroom growing operation. The interior has removable walls, allowing for easy customization to suit various agribusiness needs such as vertical farming, bean sprout production, edible insect farming, or biological control bug cultivation. This space is also suitable for storage and processing of meat, agri-food products, bulbs, seeds, wine, beer, fruit-based alcohols, fertilizers, and agrichemicals. Please note:1.The barn structures are existing, and tenants may modify or customize the interior based on their specific agribusiness operations, at their own cost.2.The building is not suitable for non-agribusiness purposes or special medical crop growing 3.Listing price is $5.50 per sq. / per year. Tenant is responsible for all utility costs. Preference is to lease the entire space to a single tenant.4.At the back of the barn, there are approximately 67 acres of workable land available for lease. If the tenant is interested, the land can be rented at a negotiable price. Act fast opportunities like this are rare and don't last long on the market. If you're interested, move quickly to secure this exceptional space! (id:59911)
Right At Home Realty
914 Clarkson Road S
Mississauga, Ontario
Best Lot available 76x240.. with the possibility of widening the lot to 91ft. Plenty of room to build a brand new home with over 8000+ sqf of living space . This premium lot in a prime location is located just steps to Rattray Marsh Conservation Area and Lake Ontario. Situated just down the street is the Rattray Park Estates neighborhood, home to some of Mississauga's most luxurious estate properties. (id:59911)
Right At Home Realty
108 Castlehill Road
Brampton, Ontario
spacious 4 bedrooms detached house with 2 bedroom legal basement apartment, pot lights, skylight, lots of brightness, metal roof, double garage door, pie shaped lot, deck in the backyard. (id:59911)
Homelife Superstars Real Estate Limited
29 Lally Terrace
Barrie, Ontario
Brand New 3-Bedroom Bungalow for Sale Ravine Lot in Barries Finest Neighborhood! Step into luxurious living with this stunning brand new bungalow located in one of Barrie's most prestigious areas. Situated on a premium ravine lot, this home offers privacy, tranquility, and upscale comfort all in one beautiful package. Property offers 3 spacious bedrooms and 2 full bathrooms, bright and airy open concept layout with soaring 9-ft ceilings throughout. Gorgeous hardwood floors in main living areas and modern kitchen with premium upgrades and finishes. Large windows bring in natural light and views of the ravine. Quality craftsmanship and attention to detail throughout Ravine Lot. Enjoy peaceful mornings and serene views every day! Located in Barrie's most desirable community, close to schools, parks, shopping, and transit. Double garage and spacious driveway. Move-in ready, just unpack and enjoy! (id:59911)
Right At Home Realty
Ph106 - 18 Hollywood Avenue
Toronto, Ontario
Large Furnished Penthouse 1+1 Bedroom with utilities included in prime location of North York! Amazing West View with Balcony. Steps to TTC Train subway, Parks, Mel LastmanSquare, Public Library and Restaurants. Heated Swimming Pool, Sauna, Gym, Game Room. Large bright unit and tastefully decorated. ** EXTRAS ** 24 hr building concierge. Fridge, Stove, Dishwasher, Washer & Dryer. Desirable schools area (Mckee Public School, Bayview Middle School, and Earl Haig High School) (id:59911)
Right At Home Realty
