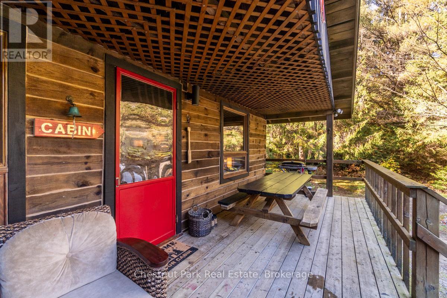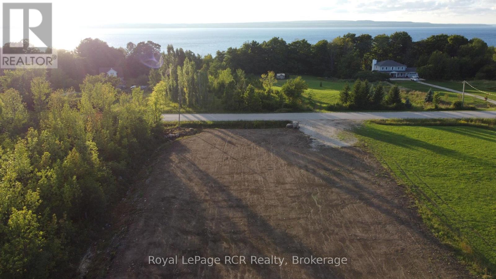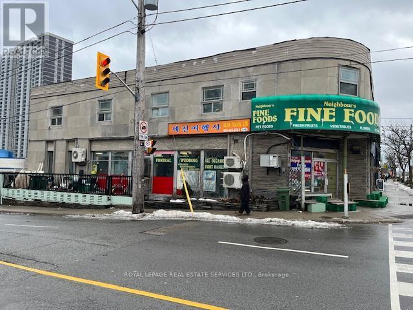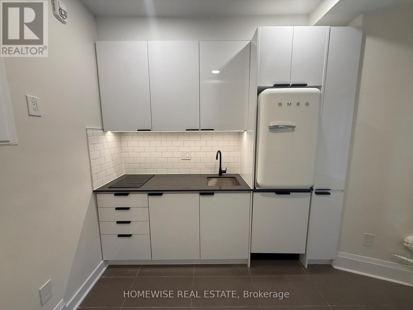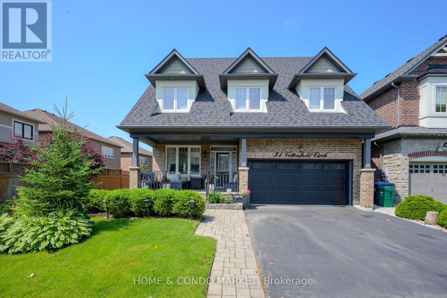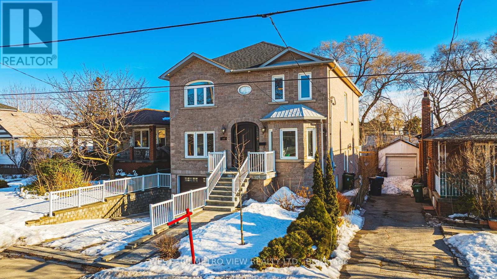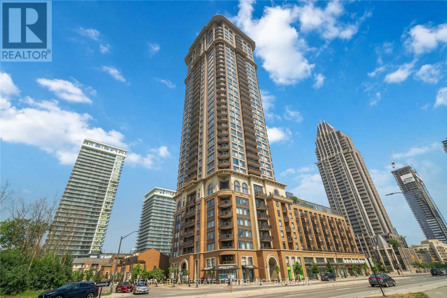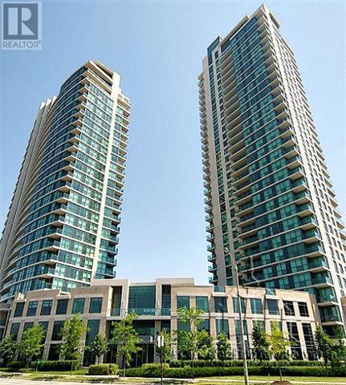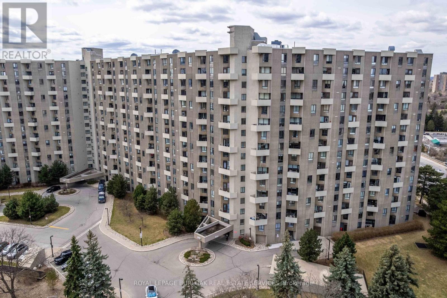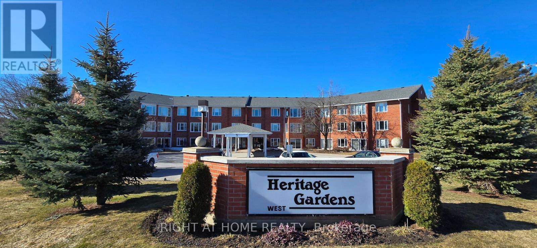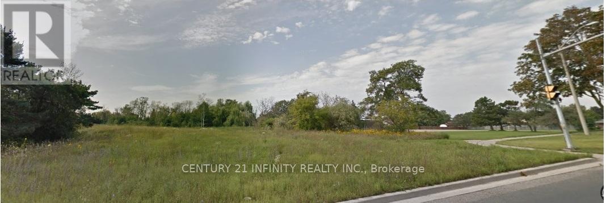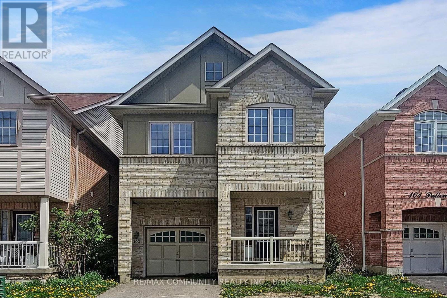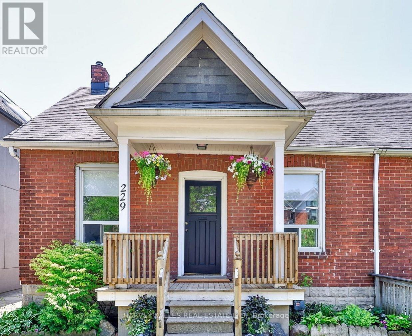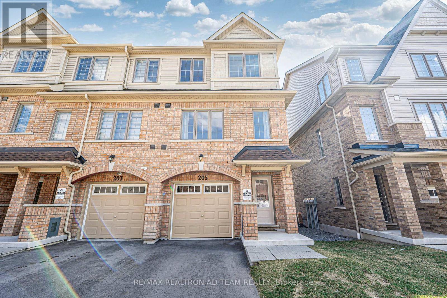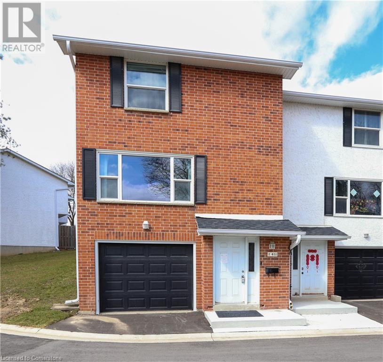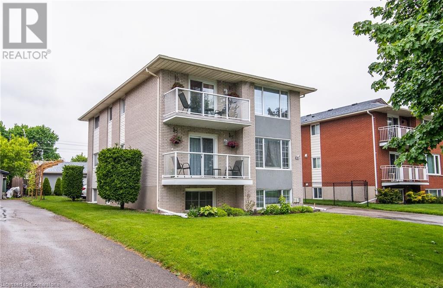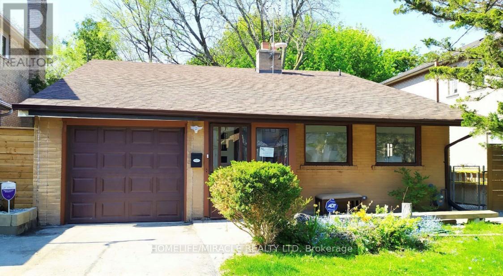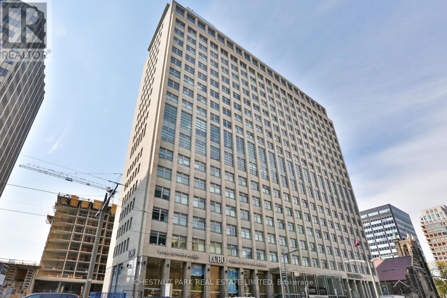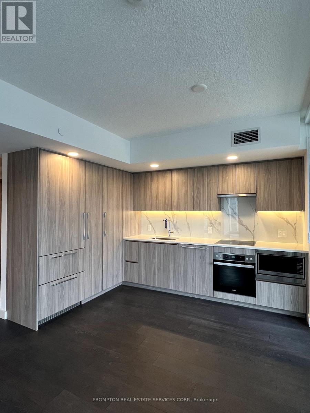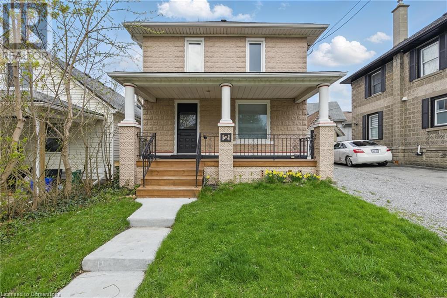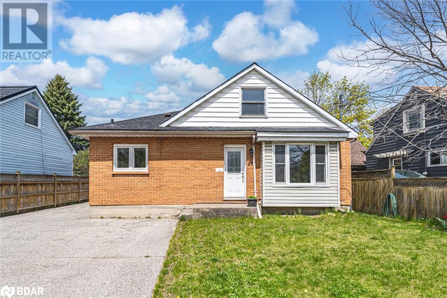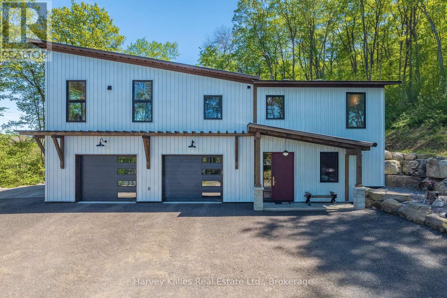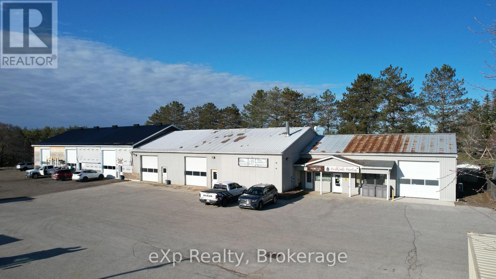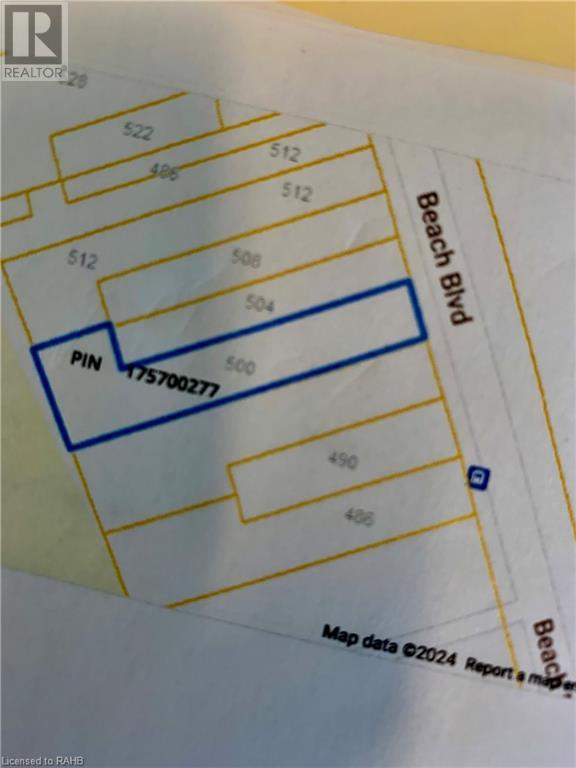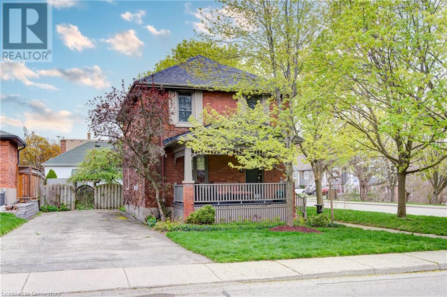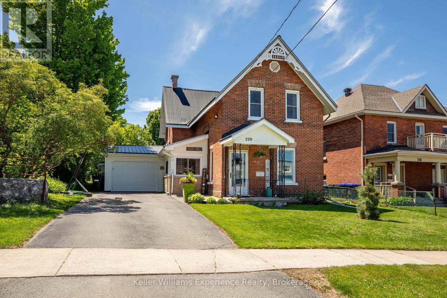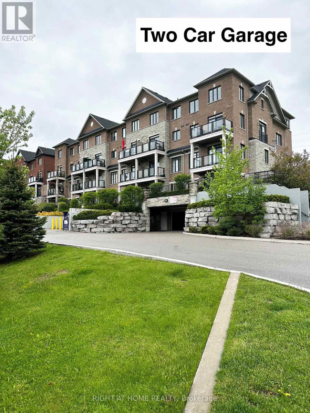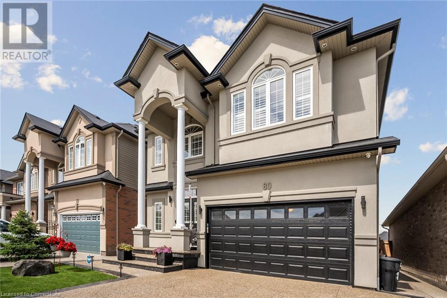193 King Street E Unit# 202
Hamilton, Ontario
Sign a 13th month lease agreement and get one-month free rent! This exceptional Studio style one bedroom apartment combines style and convenience, featuring hardwood floors, granite countertops, maple cabinetry, and in-suite laundry. Enjoy the view from your own balcony. Located in the vibrant International Village, you'll be just steps away from local shops, dining, and transportation including the popular Brothers Grimm Bistro located in the lower level of the building. Brothers Grimm offers Tenants of 193 King St E. a 10% discount on food (dine-in) and 15% on take out food. View website at brothersgrimmbistro.ca and on Instagram at @brogrimmbistro. Rent is plus hydro, and tenants can procure monthly parking just steps away in the rear parking lot (current price $95 monthly), additional parking is available in the lot directly across the street or at the meters steps from the front door. We use Single Key; Credit check, employment letter, references, and lease agreement required. Available for immediate move-in! Contact us today to schedule a viewing! (id:59911)
RE/MAX Escarpment Golfi Realty Inc.
1374 Purbrook Road
Bracebridge, Ontario
111 incredible acres with a trail system on the outskirts of Bracebridge. Whether you're looking to escape for a quieter way of life or you want a savvy business app with proven rental income and rave reviews, look no farther than this cabin in Muskoka. Start with your morning coffee on the covered porch and end the day with a bonfire under the stars at night. Cozy up by the wood stove in winter and watch the snowflakes glisten out the picture windows. This 2 bed 1 bath energy efficient cabin has triple pane windows, is fully insulated and sealed with a basement that provides ample storage and laundry. With an additional insulated storage shed and carport with shed this property truly has all one ever needs. Complete with sauna, shuffleboard and hiking/cross country skiing/snowshoe trails this Northern Experience property rents consistently. Elevate the offering with a pool, cold plunge, outdoor games, wifi etc. With over 100 acres of old mature forest and 7 kms of established trails plus access to OFSC snowmobile trail at the edge of the property there truly is limitless potential. Located on a paved and well maintained municipal road with school bus service and garbage collection at the end of the drive, it calls out for family adventure. Come see just how special this property is for yourself. (id:59911)
Chestnut Park Real Estate
Pt Lt 1 Concession A
Meaford, Ontario
Are you dreaming of building your forever home on a picturesque rural lot with a pond? Then look no further than this fabulous wooded lot. Lot measures 135' x 400'. Located north of Highway 26 onConcession A between Owen Sound's east side amenities and the Coffin Hill winery. The driveway and well have already been installed. Lot has been levelled and hydroseeded. This tranquil 1.33 acre parcel with countryside and Georgian Bay views is waiting for your new home to be built! (id:59911)
Royal LePage Rcr Realty
2087 Fairview Street Street Unit# 1809
Burlington, Ontario
Discover urban living at its finest in this beautifully appointed 2-bed, 2-bath condo! Just steps away from the GO train, this prime location offers easy access to downtown TO and beyond, making your daily commute a breeze. Step inside to find a bright, open-concept layout, featuring modern finishes and plenty of natural light. The living area is perfect for entertaining, while the gourmet kitchen boasts stainless steel appliances and sleek countertops. All new fixtures throughout, extended island and tastefully painted in neutral tones. Both bedrooms offer ample space, with the primary suite complete with an ensuite bath and custom closet allowing plenty of storage space. Enjoy your morning coffee on the private balcony, overlooking the escarpment, or a glass of wine in the evening admiring the sunset. With a dedicated parking space ( A -136) and locker ( A 178) access to building amenities such as indoor pool, hot tub, gym, party room, game room, theatre room, roof top terrace, BBQ's and more, this condo truly has it all. Don’t miss the chance to call this stunning property your new home! (id:59911)
Royal LePage Burloak Real Estate Services
706 - 2091 Hurontario Street
Mississauga, Ontario
Welcome to Suite 706 at 2091 Hurontario Street. An inviting 2-bedroom, 2-bathroom condo offering a perfect blend of comfort and convenience that create a warm and welcoming atmosphere. This rarely offered Courtney Club Condo located in Cooksville is a meticulously maintained building with a luxurious feel. Impressive large unit at 1,151 sqft. Bright & Spacious! Boasts 2 good size bedrooms, plus den. Elegantly updated bathrooms add even more value to this home. Floor to ceiling windows in den allows natural light to flow in. Beautiful updates make this home look great! Large primary bedroom suite has a good size walk-in closet and a 4pc ensuite bathroom updated in (2024) with a sleek look. The Kitchen is great for entertaining and has an excellent layout. Sharp looking 3-piece main bathroom updated in 2023 that looks great! 2 good-size side-by-side parking spaces with easy access: next to entrance door and close to elevator. 1 storage locker. Lots of extra amenities: Car wash, EV vehicle chargers, gym, tennis court, bike storage, secluded outdoor pool, indoor sauna & whirlpool, BBQ area. Built in 1988.Quick and easy access to QEW/HWY 403, Cooksville GO station, close to Square One, Hospital, shopping, schools, restaurants, transportation. All appliances included. Planned Future LRT. Sqft as per MPAC. For outdoor enthusiasts, Mississauga Valley Park and Huron Park are only a short drive away, offering plenty of recreational activities. Grocery shopping and other daily needs are conveniently covered by nearby stores, while a variety of cafes, restaurants, and retail shops are just around the corner. Located very close to Trillium Health Partners Mississauga Hospital only 5 min walk as per Google map, ensuring top-tier healthcare access. (id:59911)
Sutton Group-Admiral Realty Inc.
1 - 4917 Dundas Street W
Toronto, Ontario
Bright and Cozy One-Bedroom Studio above storefront. This charming one-bdrm studio features soaring 11-foot ceilings and abundant natural light throughout. Recently updated kitchen and bathroom offer modern comfort. Conveniently located just steps from shops, restaurnats, banks, Islington subway station and Thomas Riley Park. HYDRO, GAS, AND WATER ARE ALL INCLUDED IN THE RENT. (id:59911)
Royal LePage Real Estate Services Ltd.
105 - 1 Triller Avenue
Toronto, Ontario
Located in a quiet three-story low-rise building, perfectly positioned where trendy King West meets Roncesvalles Village! This newly renovated suite is situated conveniently close to the lake Roncesvalles Village. Commuting is effortless with a streetcar stop just two minutes away, offering a direct route to downtown Toronto in 30 minutes, or a quick 20-minute drive by car. Laundry is located inside the building, and parking is available through the City's street parking permit. Heat and water are included, with tenants responsible for hydro. (id:59911)
Homewise Real Estate
68 Fieldridge Crescent
Brampton, Ontario
Prime Location! Great Area to Raise a Family! Attention First Time Home Buyers! Move In Ready Condition! This is a must see Beautiful Semi-Detached Home! You will have the best of both worlds. The Privacy you are looking for located in a quiet street, no neighbour in the back, yet walking distance to major amenities including shopping, schools, parks and highway. Premium lot, upgraded kitchen and appliances, EV charger plug, owned A/C. 3 bedrooms with 2.5 bath. Master bedroom has ensuite. Walk-out basement backing onto conservation! Do not miss the opportunity to own this beautifl home! Only 1 year old! Property Tax Not Yet Assessed. $160 garbage and road fee. Legal Description: Lot 61 Block 6 Phase 1 Street: Fieldridge Cres in the City of Brampton, Plan No(s): Part lot 17 concession 5 east of Hurontario Parts 9 & 11, plan 43R39958 (id:59911)
Royal LePage Certified Realty
320 - 457 Plains Road E
Burlington, Ontario
Low-Rise Modern Clean Condo Unit with Bright Large Windows and A Great Size Balcony! Now Available In Desirable, Lasalle Community In Burlington. Centrally Located Jaxx Building Recently Renovated With Fresh New Carpet and Painted Unit Doors. Condo Offers A Nice Gym, Large Spacious Party Room, Fire Place, Pool Table and Patio BBQ On The Main Floor! Close To Mapleview Shopping Centre, IKEA, Grocery Stores, Walking Distance To Transit! Minutes To Shopping & Major Highways. This Is An Ideal Starter Home For Young Professionals/Singles, Couples Or Retirees. Lovely U-Shaped Kitchen, Excellent Storage, S/S Appliances! Superb Living Area Features High Ceilings, Large Windows. $67 Per Month Extra Bell Fibe Cable/Internet! (id:59911)
Royal LePage Credit Valley Real Estate
11 Richmond Drive
Brampton, Ontario
11 Richmond Dr, Brampton A quiet, well-kept home on a tree-lined street in the heart of Peel Village. This 4-level side split offers a smart, functional layout with 3+1 bedrooms, 3 bathrooms, and a generous 60-ft lot. Inside, you'll find hardwood floors, marble tile in the foyer and bathrooms, and cork flooring in the kitchen. The kitchen includes a gas cooktop, built-in oven, and microwave ideal for everyday cooking. The primary bedroom features a walk-in closet and 2-piece ensuite. The main bath includes heated floors and a clean, modern marble vanity. The lower-level family room has a walkout to a private backyard, and the finished basement adds flexible space with a rec room and extra bedroom or office .Updates include: Windows (2022), Furnace (2023), Water heater owned (2020), and Roof (2012).Walkable to parks, schools, and a short drive to shopping and transit. A well-maintained home in a quiet, established neighbourhood. Simple. Spacious. Solid, Welcome Home! (id:59911)
Sutton Group Realty Systems Inc.
31 Cottonfield Circle
Caledon, Ontario
Stunning executive home in the quaint Southfields Village of Caledon. This beautiful family home is situated on one of the most sought after streets in the neighbourhood! Over 3700sf of living space, this 4 bdrm 5 bathroom home boasts hardwood floors throughout, 9ft ceilings w/double coffered ceiling in living & dining rooms. Chef kitchen offers high end B/I Stainless Applncs, (Dacor wall oven & Dacor gas cooktop). Quartz ctops and a large centre island that overlooks the main flr family room - perfect for family gatherings & entertaining! Retreat to your spa like Primary suite w/spacious sitting area, W/I closet & huge 5 pc ensuite w/dbl glass stand alone shower & soaker tub! 3 addt'l large bdrms (1) w/4pc ensuite. Finished lower level offers kitchenette, 3pc bath & sprawling rec room allowing ample space to have 5th bdrm! Love to entertain? Look no further - the resort style backyard will surely impress! Multi level deck offers private seating areas B/I gas BBQ cooking station & beautiful covered gazebo! Excellent location in a fantastic school district. Walk to schools, Rec Centre, parks, shopping & transit. 5 min drive to 410! Don't miss a fabulous opportunity to live on this quiet, tree lined street in a lovely neighbourhood of Southfields Village! (id:59911)
Home & Condo Market
A401 - 3210 Dakota Common
Burlington, Ontario
Welcome to contemporary living at Valera Condos in Burlington! This bright and stylish 1-bedroom, 1-bath suite offers a functional open-concept layout with 9-ft ceilings and floor-to-ceiling windows that flood the space with natural light. The sleek kitchen features quartz countertops, stainless steel appliances, and ample cabinet space. Enjoy the spacious balcony with views. Thoughtfully designed for comfort and convenience, this unit includes in-suite laundry, 1 underground parking spot, and a storage locker. Valera offers resort-style amenities including a fitness centre, rooftop terrace, outdoor pool, party room and 24/7 concierge. Located just minutes from shopping, restaurants, parks, highways, and the GO Station. Perfect for first-time buyers, downsizers, or investors don't miss your chance to own in one of Burlington's most desirable communities! (id:59911)
Royal LePage Burloak Real Estate Services
252 - 1095 Douglas Mccurdy Common
Mississauga, Ontario
Introducing an exquisite 3-storey town with a 415 sq.ft roof top terrace in Port Credit, crafted by the renowned Kingsmen Group Inc. This contemporary masterpiece boasts an open-concept layout flooded with natural light on the main level. The modern kitchen, w/ walk-in pantry, a spacious eating area, and a stunning island centerpiece. Upstairs, two generously sized bedrooms await. A spacious 434 square foot terrace, ideal for entertaining & sun tanning. Convenient in-suite laundry, and underground parking, this townhouse epitomizes urban luxury. Don't let this opportunity slip away, schedule your showing today and experience the pinnacle of sophisticated living in this coveted neighborhood! BRAND NEW - Builder direct - 1530 sq.ft + 434 terrace - Corner Unit! Priced to sell FAST! Minutes from Lake Ontario, marina docks, eateries and so much MORE! (id:59911)
Royal LePage Citizen Realty
589 Glen Park Avenue
Toronto, Ontario
Welcome to this masterpiece boasting over 4,000 square feet of living space, nestled in the heart of desirable North York. This magnificent home is a perfect blend of elegance, comfort, and modern luxury. From the moment you step inside, you'll be captivated by the soaring ceilings, expansive living spaces, and meticulous attention to detail throughout. A chefs dream with high-end built-in appliances including restaurant size fridge, custom cabinetry, a large central island, and a cozy breakfast nook overlooking the serene expansive backyard. A truly luxurious retreat with a spa-inspired ensuite, walk-in closet with built-in custom cabinetry. Large windows flood the home with natural light, enhancing the warmth and beauty of every room. Formal living room, dining room, family room, office and a beautiful lower levelthis home has it all and more! With a private walk-out entrance, bedroom and bathroom, the basement is perfect for a nanny suite, in-law suite or extra income for a rental basement. Located in a prestigious and sought-after neighborhood, this home is within close proximity to top-rated schools, parks, shopping, and major transit routes. Whether youre looking for a peaceful retreat or a space to entertain, this stunning property offers it all. Dont miss the opportunity to make this your forever home! (id:59911)
West-100 Metro View Realty Ltd.
2009 - 385 Prince Of Wales Drive
Mississauga, Ontario
Welcome To This Gorgeous One Br Plus Den With 2 Full Wr In Luxurious Chicago By Daniels. 9Ft Ceilings, Open Concept, Living Dining Room W/E Wood Floors, Kitchen Wi Granite Counter, Stainless Steel Appliances & Breakfast Bar, 1 Good Size Bedroom W/ Ensuite Bath. Walk Out To Balcony From Living Room With Unobstructed View. (id:59911)
RE/MAX Real Estate Centre Inc.
507 - 235 Sherway Gardens Road
Toronto, Ontario
Newly Renovated 2 Br Corner Unit At the Luxurious Sherway Gardens. Situated Near Sherway Garden Mall, Wal-Mart, Mcdonalds, Schools, Hospitals And Much More. Near Hwy 427 And Gardiner Expressway / QEW. TTC Access. Beautiful Condo With A Good Size Balcony, Swimming Pool, Gym, Party Room, Security Desk, And More. (id:59911)
Coldwell Banker Dream City Realty
C34 - 300 Mill Road
Toronto, Ontario
Welcome to the prestigious lifestyle of The Masters condominium, where resort-style living meets urban convenience. Set beside the renowned Markland Wood Golf Club and the peaceful Etobicoke Creek, this bright and spacious multi-level unit boasts 3 bedrooms and 2.5 bathrooms. With an expansive kitchen, dining area, and living room, it's one of the largest layouts available in the building! Enjoy a vibrant community atmosphere with outstanding amenities, including indoor and outdoor pools, a fully equipped gym, 24-hour concierge, tennis courts, arts and game rooms, elevators, and more. Plus, take advantage of the added convenience of all utilities included in the monthly condo fees, one parking and one locker included. Don't miss this rare opportunity for low-maintenance, resort-style living in the city! (id:59911)
Royal LePage Burloak Real Estate Services
5312 - 7890 Jane Street
Vaughan, Ontario
Live in this southeast-facing 2-bed, 2-bath condo (699 sq. ft.) with a wraparound 260 sq. ft. balcony. Includes 1 parking and Bell high-speed internet. Enjoy floor-to-ceiling windows, abundant natural light, laminate flooring, 9-ft ceilings, quartz countertops, and built-in appliances in a modern open-concept kitchen.World-Class Amenities: 24,000 sq. ft. of premium facilities, including a rooftop pool with cabanas, cardio zone, yoga spaces, basketball & squash courts, co-working spaces, library, multiple terraces, and a 1-acre park.Unbeatable Location: Direct subway access at Vaughan Metropolitan Centre, steps from shopping, dining, and entertainment. Easy access to Hwy 7, 400 & 407, near York University, Vaughan Mills, IKEA, Walmart, YMCA, and more. Included one parking and one locker (id:59911)
Urban Homes Realty Inc.
109 - 1 Heritage Way
Kawartha Lakes, Ontario
Exceptional living in this Large Bright main level Condo that shows pride of ownership throughout! Well lit Galley Kitchen with upgraded cabinet pullouts, pantry, dishwasher. Dining Rm with large window, tastful Living Rm with newer broudloom and overlooks unique sunroom with walkout to patio. Huge primary Bedroom with double closet and 4 pcs semi ensuite with upgraded high end walk in bath tub with shower, laundry with full sized washer and dryer. This complex offers luxury living with heated pool, guest suites for visitors, library area, large recreation and common areas for community gatherings. (id:59911)
Right At Home Realty
0 Park Road S
Oshawa, Ontario
Residential development site located on Park Road South, on the west side of Park Road, south of Cromwell Avenue. Great potential. The available land is an irregular shaped parcel of 4.3 Acres. Refer to the Reference Plan for exact measurements. Situated within minutes of access to Hwy 401, in a Regional Corridor. All information provided and advertised by the Seller and Listing Brokerage shall be verified by the Buyer and the Buyer's Agent as the Property is being sold on an "As Is, Where Is" basis without representation or warranty by the Seller or the Broker. (id:59911)
Century 21 Infinity Realty Inc.
Main - 103 Pullen Lane
Ajax, Ontario
4 Bedroom Upper Level Ajax Detached Home In Sought-After Mulberry Meadows Community! Featuring Magnificent Open Concept Layout, 2 Full Washrooms, Walkout To Balcony From The Master Bedroom. Stainless Steel Appliances. Close To 401,412 & 407, Schools, Shopping And Amenities. Basement Is Leased Separately. Main floor tenant pays 85% utilities, basement tenant pays 15% utilities (id:59911)
RE/MAX Community Realty Inc.
229 Gamble Avenue
Toronto, Ontario
Welcome to 229 Gamble Avenue - a rarely offered, south-facing, 3 bedroom semi-detached bungalow. Situated on a large lot measuring 32.5 x 150 feet, this home features a private driveway with plenty of space for cars and toys, plus an expansive backyard with garden home potential. Located on a family-friendly street, close to great schools and transit, just steps away from the Danforth and Pape Village, this home offers easy access to the DVP, Leaside Bridge, Pottery Rd, Bayview extension, and is a short drive to Woodbine Beaches and Tommy Thompson Park. Now is your chance to own in one of the best neighbourhoods in the city, all without breaking the bank. Don't miss the opportunity to make this charming house your new home! *EXTRAS: Large deep private driveway for parking and vehicle storage, expansive backyard patio with patio stone, very deep 150-foot lot with preliminary garden home report to build up to 1290 sq.ft (id:59911)
Harvey Kalles Real Estate Ltd.
205 Royal Northern Path
Oshawa, Ontario
Welcome To This Bright And Spacious 1558 Sq.Ft. End-Unit Townhome In The Highly Sought-After Windfields Community Of North Oshawa! This Beautifully Upgraded Home Features A Modern Open-Concept Layout With 9 Ft Ceilings On The Main Floor, Large Windows That Flood The Space With Natural Light, And An Elegant Oak Staircase. The Stylish Kitchen Is Complete With Quartz Countertops, Stainless Steel Appliances, And A Breakfast Bar, Perfect For Entertaining. Walk Out From The Breakfast Area To A Private Balcony For Your Morning Coffee Or Evening Unwind. Enjoy The Convenience Of Direct Garage Access, An Upper-Level Laundry Room, And A Versatile Lower-Level Family Room. The Primary Bedroom Boasts A Luxurious 4-Piece Ensuite With Granite Countertops, A Separate Soaker Tub, And A Standing Shower. Located Just Minutes From Ontario Tech University, Durham College, Top-Rated Schools, Parks, Restaurants, Costco, And Other Retail Stores. Quick Access To Hwy 407, Public Transit, And Scenic Trails Makes This A Perfect Blend Of Comfort And Convenience.Dont Miss Your Chance To Call This Incredible Home Yours! **EXTRAS** S/S Stove, S/S Fridge, B/I S/S Dishwasher, Washer And Dryer, Central AC & All Light Fixtures. Tankless Water Heater Is Rental (id:59911)
RE/MAX Realtron Ad Team Realty
Bsmnt - 3014 Hwy 2
Clarington, Ontario
Beautiful Detached Home Basement 2 bedrooms bsmnt With 1 Full Washrooms And 1 Driveway Parking. Open concept living and dining room. Country living within the city. Close to staples & RBC Bank. 2 minutes to HWY 401. Shared laundry & Tenant Pays 30% utilities. (id:59911)
Homelife Galaxy Real Estate Ltd.
1354 Gull Crossing Road
Pickering, Ontario
Lakeside Living Meets Everyday Comfort In This Executive End-Unit Townhome By Frenchmans Bay! Welcome To 1354 Gull Crossing Rd, Located In One Of Pickerings Most Sought-After Communities, This Bright And Beautifully Maintained 3-Bedroom, 4-Bathroom Home Offers Nearly 2,100 Sq Ft Of Carpet-Free Living Across Three Spacious Levels. Enjoy An Open-Concept Main Floor Featuring 9-Foot Ceilings, Hardwood Floors, And A Modern Kitchen With Quartz Countertops, Stainless Steel Appliances, A Walk-In Pantry, And A Gas StovePerfect For Home Chefs And Entertainers Alike. Wake Up To Tranquil Lake Views From The Kitchen And Primary Bedroom, And Unwind With Unobstructed Green Space Vistas. The Solid Oak Staircase Adds Timeless Character, While Multiple Living Areas Provide Flexibility For Work, Relaxation, Or Hosting Guests. With Two Parking Spots And An Unbeatable Location In A Cozy, Family-Friendly Enclave Steps From The Lake, Marina, Trails, Parks, Restaurants, Boutique Shops and Amenities, This Townhome Is Ready For You To Call It Home. Perfectly Located Near The 401 And GO Train, This Home Is Move-In Ready And Available July 1st, 2025! (id:59911)
Royal LePage Signature Realty
411 Keats Way Unit# 1
Waterloo, Ontario
Clean 3 bedroom, 2 washroom end unit townhouse with garage and private backyard backing onto treed parkette and nestled in desirable Waterloo area. Excellent opportunity for first time or investor buyers, as well as students, with convenient 15 minute walk to University of Waterloo or bus ride to University of Waterloo & Wilfrid Laurier University, as well as shopping, plaza, grocery stores and much more (id:59911)
RE/MAX Real Estate Centre Inc.
782 Queen Street E
Toronto, Ontario
Turn key Dine in and takeout (fast food) restaurant for quick sale. Fully equipped kitchen with L shaped 19 ft hood walk in cooler/fridge in the basement storage 2 washroom 1 personal washroom Busy Location Queen st. Great exposure signage lots of traffic and pedesterians it can be converted to any approved food use.features a large prep kitchen.The backyard deck can be rentable for parties.There are three personal parking lots at the back.Surrounded by residential.Lots of parking lots.4yr+5yr lease term $9600 TMI,HST included.70 seats including a patio nearby $150000.00 upgrades.All Chattells/Fixtures included Liquor Licence avaiable... **EXTRAS** All chatells / Fixtures included. (id:59911)
Right At Home Realty
82 Carnaby Crescent
Kitchener, Ontario
Welcome to 82 Carnaby Cres !!! A purpose-built all-brick, well-maintained Triplex with great income. Two three-bedroom and one two-bedroom units. Located in a beautiful residential area of Idlewood/Lacknerwood subdivision, close to schools, trails, Grand River, just walking distance to grocery shopping, Tim Hortons, Starbucks, KPL, Community Pool, & much more ! Minutes away from 401 Highway. Possibility to get 2 units vacant on closing, which is an excellent opportunity to get an higher rent. (id:59911)
Peak Realty Ltd.
206 Northwood Drive
Toronto, Ontario
Welcome to this beautifully renovated 3 bedroom very private natural deep back yard surrounded by multi-million dollar homes. featuring beautiful kitchen with sleek appliances, elegant and a fabulous breakfast area. The open-concept living space is perfect for both everyday comfort and entertaining. It also has its own washer and dryer for ultimate convenience. A rare opportunity to lease a like-new, move-in-ready home. (id:59911)
Homelife/miracle Realty Ltd
1422 - 111 St Clair Avenue W
Toronto, Ontario
Perched above the treetops of Deer Park with clear and unobstructed views, this one bedroom plus den condo in the Imperial Plaza has the most inspiring vistas to capture year round. The suite encompasses 650 square feet of interior space with a large king-sized bedroom and tandem den or secondary bedroom option. The primary bedroom has two closets and a large sliding door quickly connect to the combined living, dining and kitchen space at the crest of the unit. The kitchen offers integrated and stainless steel appliances, quartz countertops and an array of storage options. The combined living and dining rooms are illuminated by the two oversized windows that look north to the city limits, endlessly capturing your imagination and interest. The +1 space is large and can be utilized as you see fit. Currently it is set up as a second bedroom with a niche for a home office space, and connects immediately to the four-piece ensuite and laundry. The amenities in this building leave you wanting for nothing. Last minute dinners are made easy with the Longo's in the lobby and LCBO right beside it! Rise early and enjoy the 40,000 square foot amenities in the building with a state of the art gym facility, indoor pool, golf simulator, cardio rooms, golf simulator, squash courts, movie room, meeting rooms, and more! Finish your workout and grab a Starbucks in the lobby before walking five minutes to the subway and shuttling downtown in minutes. Imperial Plaza has created a convenient whole life experience in this iconic commercial structure. Come and live it yourself! (id:59911)
Chestnut Park Real Estate Limited
1711 - 1 Concord Cityplace Way
Toronto, Ontario
Introducing a brand new luxury condo at Concord Canada House, Torontos newest downtown icon located beside the CN Tower and Rogers Centre. This NW facing 2-bedroom, 2-bathroom unit offers 718 sq. ft. of refined interior space plus a 217 sq. ft. balcony for year-round enjoyment. Enjoy world-class amenities including an 82nd-floor sky lounge, indoor swimming pool, ice skating rink, fitness centre, and more. Perfectly situated just steps from Union Station, Scotiabank Arena, the Financial District, waterfront, premier dining, shopping, and entertainment. One parking space is included, making this an exceptional opportunity for upscale urban living. (id:59911)
Prompton Real Estate Services Corp.
1002 - 297 College Street
Toronto, Ontario
Soaring 11-foot ceilings and panoramic east-facing views define this rare, high-floor 1-bedroom unit in "The College", Tributes coveted boutique condo at Spadina & College. Pristine condition and meticulously maintained, this spacious suite offers a modern open-concept layout, High-end built-in appliances, and a serene urban retreat high above the city. Whether you are a professional working in the Financial District or a student at nearby U of T or TMU, this location is a close walk to campus, Chinatown, Kensington Market, Queens Park, and an array of top dining, shopping, and entertainment options. The Units Condition and Very Low Maintenance Fee for the area, make it a perfect turnkey residence or high-demand investment. Enjoy 24-hour concierge service and a full suite of luxury amenities, including a fitness studio, theatre and media rooms, billiards lounge, party room, and rooftop BBQ terrace. With TTC transit at your doorstep and direct access to the T&T Supermarket below and TD Bank attached to building, daily convenience meets upscale downtown living. Furniture is negotiable for a move-in ready option. Don't miss your chance to own a piece of one of Torontos most vibrant and walkable communities! (id:59911)
RE/MAX Premier Inc.
311 - 2770 Yonge Street
Toronto, Ontario
Bright and Sunny Junior 1 bedroom unit in an Ideal upscale neighbourhood on Yonge Street between Eglington & Lawrence. Location Close to 2 Subway stops. Convenient TTC Bus Stop Right Outside the Main Door. Grocery Stores, Shops, Restaurants, & Theatres steps away. Well kept 4 Storey Walk-UpBuilding with keyless entry & Security cameras. Laundry Facilities available in the Building. Immediate occupancy possible. Parking available for $150 per month. Heat and Water included (id:59911)
RE/MAX Crossroads Realty Inc.
2 Berryman Avenue
St. Catharines, Ontario
Stylish Newly Renovated Century Home with Modern Finishes. This freshly renovated 2-storey century home combines timeless character with all the modern upgrades you’ve been looking for. Offering 3 spacious bedrooms and 2 baths, it’s the perfect fit for first-time buyers, young families, or savvy investors ready to add to their portfolios. As you walk in, you’re greeted by a bright, open-concept main floor featuring sleek luxury vinyl flooring and potlights throughout, creating a contemporary and inviting atmosphere. The spacious living room flows effortlessly into the eat-in kitchen, complete with a large island, stunning quartz countertops, stainless steel appliances, and tons of cabinetry. A chic 2-piece bath on the main level adds convenience, while easy access to the backyard makes outdoor entertaining a breeze. Upstairs, you'll find three generous bedrooms with plenty of closet space, and a spacious 4-piece bathroom with modern finishes and lots of storage. The basement is an open canvas, waiting for your creative touch with a dedicated laundry area and additional storage. With updates like brand-new windows, appliances, central A/C, and all the luxury finishes, this home is move-in ready and designed for today’s lifestyle. The location offers unbeatable convenience, with quick access to highways and all the amenities you need just minutes away. (id:59911)
RE/MAX Escarpment Realty Inc.
3907 Highway #24
Waterford, Ontario
Tucked in the corner of 29.66 Acres of Quality Farmland is where you will find an interesting 1.5 Storey Home surrounded by a variety of trees including Gingko, Carolina Tulip, Shag-Bark Hickory, Red Bud, Beech (3 varieties), Pyramidal & White Oak to mention a few along with numerous flowering shrubs. Detached 2.5 Car Garage - 27 Acres of Workable Land currently rented for the 2025 season. Other Income generated from a Solar Panel Microfit 10 KW System Contract averaging approximately $15,000 per year. Contract is Transferable. Older home with an add on addition about 1995 . Living Room/Dining Room Combination, Open Kitchen with Custom 12 ft Extended Island/Corian Countertops - 5 Piece Bath on the Main Floor includes a jetted tub and walk-in Shower, 4 Piece Bath in the Lower Level, Main Floor Laundry Room & Den/Office, Rec Room with Stand alone Gas Fireplace - Upstairs Loft area easily used as 2 bedrooms with 2 spacious closets - Primary Bedroom on the Main Floor with 2 Separate Closets along the North Wall - Steady Drive By Traffic for your future potential projects to take advantage of - Lovingly lived in Home ready to pass on its Charm and Comfort. (id:59911)
Progressive Realty Group Inc.
98 Donald Street
Barrie, Ontario
LEGAL DUPLEX WITH ENDLESS POTENTIAL – LIVE, RENT, INVEST! This legal duplex is a fantastic opportunity for investors, first-time buyers, or those looking for multi-generational living. Offering great income potential, it features two fully separate units, including a 1-bedroom 1-bathroom unit and a 3-bedroom 1-bathroom unit, each with independent heat controls and separate laundry areas for added convenience. Sitting on a spacious 49 x 164 ft. lot, the larger unit offers a recently updated kitchen with modern finishes, a stylish backsplash, and ample storage, plus a partially finished basement with a rec room for extra living space. A large detached heated garage with an exhaust system and a 5-car driveway provides plenty of parking, while recently updated shingles offer peace of mind. The partially fenced backyard includes a deck and two sheds for storage and outdoor enjoyment. Conveniently located minutes from Highway 400, public transit, shopping, dining, and essentials, this home is also within walking distance of Wellington Plaza and just a short drive to Centennial Beach, waterfront trails, and recreational activities. This is an unbeatable investment in a prime location. Live in one unit and rent out the other, or maximize rental income in this conveniently located #HomeToStay! (id:59911)
RE/MAX Hallmark Peggy Hill Group Realty Brokerage
98 Donald Street
Barrie, Ontario
LEGAL DUPLEX WITH ENDLESS POTENTIAL – LIVE, RENT, INVEST! This legal duplex is a fantastic opportunity for investors, first-time buyers, or those looking for multi-generational living. Offering great income potential, it features two fully separate units, including a 1-bedroom 1-bathroom unit and a 3-bedroom 1-bathroom unit, each with independent heat controls and separate laundry areas for added convenience. Sitting on a spacious 49 x 164 ft. lot, the larger unit offers a recently updated kitchen with modern finishes, a stylish backsplash, and ample storage, plus a partially finished basement with a rec room for extra living space. A large detached heated garage with an exhaust system and a 5-car driveway provides plenty of parking, while recently updated shingles offer peace of mind. The partially fenced backyard includes a deck and two sheds for storage and outdoor enjoyment. Conveniently located minutes from Highway 400, public transit, shopping, dining, and essentials, this home is also within walking distance of Wellington Plaza and just a short drive to Centennial Beach, waterfront trails, and recreational activities. This is an unbeatable investment in a prime location. Live in one unit and rent out the other, or maximize rental income in this conveniently located #HomeToStay! (id:59911)
RE/MAX Hallmark Peggy Hill Group Realty Brokerage
236254 Grey 13 Road
Grey Highlands, Ontario
Drive through the rolling hills of Grey Highlands + arrive at this stunning hillside home, perfectly set on 5 private acres. With breathtaking views of the valley + open fields, this custom-built retreat offers peace, privacy, + unforgettable sunsets.This custom-built home features quality craftsmanship + a vintage vibe throughout. The spacious layout includes 3 bedrooms, main floor primary + office/den, 3 bathrooms, main flr laundry, + inside access to garage.As you step inside the home through the covered front porch w/solid wood front door into a spacious foyer with soaring 9-foot ceilings, where your eyes are immediately drawn to stunning landscape views showcased through windows on 3 sides, all centered around a striking stone wood-burning fireplace. Throughout the home, you'll find solid 3/4" birch hardwood flooring, custom trim, wood doors.The kitchen features vaulted ceilings + plenty of counter space, along with a lg dining area perfect for a harvest table + a cozy breakfast nook overlooking the front window. It walks out onto a spacious wrap-around deck, ideal for dining/enjoying the outdoors. The 2-floor primary suite features vaulted ceilings + is surrounded by windows w/ stunning 180-degree views, flooding the space w/ natural light. It includes ensuite w/ jacuzzi tub, closet, sitting area, + a w/out balcony perfect for watching the sunrise.The w/out basement offers in-law potential, w/2nd kitchen,custom cabinetry, s/s appliances, + a 2nd washer/dryer,perfect for Airbnb use.Lg windows provide beautiful views from lower level + a 2nd wood-burning fireplace adds warmth + charm.Outside,the property impresses, w/trails winding around the forested perimeter for walking + exploring. A fully insulated shed with 60-amp service offers options to use as a workshop/studio/bunkie. Add features: HRV, Geo thermal heat, AC, water softener, new roof 24, new well pump/pressure tank 25, new steel doors, custom HD Blinds|15 min to Beaver Valley ski Club, 25 min to Cwood. (id:59911)
Royal LePage Locations North
6469 Kennisis Lake Road
Dysart Et Al, Ontario
Welcome to this stunning waterfront property located at 6469 Kennisis Lake Road. This charming 3-bedroom retreat offers the perfect balance of comfort, convenience, and natural beauty on the shores of Kennisis Lake. Positioned on a year-round maintained road, this property ensures easy access regardless of season, making it ideal for both weekend escapes and permanent living. The double detached garage provides ample space for vehicles, watercraft, and recreational equipment. Step outside to experience the magic of lakefront living with deep water directly off your private dock perfect for swimming and boating. Enjoy the serenity of calm waters that create an ideal setting for paddling, water sports, or simply floating on a sunny afternoon. The property boasts breathtaking, views of Kennisis Lake, perfect for enjoying coffee on the deck as the day begins. Recent upgrades ensure comfort and reliability throughout the seasons, including a new furnace, cozy propane fireplace for those cooler evenings, and a Generac backup power system that provides peace of mind during occasional power outages. Experience the tranquility and beauty of Kennisis Lake living at this exceptional waterfront property, where memorable moments and cherished traditions await. (id:59911)
RE/MAX Professionals North Baumgartner Realty
25 Natures Way
Huntsville, Ontario
Contemporary-rustic farmhouse, custom designed and built to create a union between nature and sophistication. Enter into the open-concept living area with expansive windows, inviting natural light, soaring ceilings, and captivating views. The trim and baseboards throughout the home are crafted from wood harvested from the property. At the heart of the home, a chef's dream kitchen showcases a clean design with a custom island crafted from native timber and is equipped with high-end appliances. The generous pantry offers ample space for all your culinary needs, plus access to the dumbwaiter to transport groceries and supplies to and from the garage. The spacious main-floor primary suite includes a cozy fireplace and an impressive 5-piece ensuite with luxurious soapstone sinks, a soaker tub, an expansive walk-in shower, and a large walk-in closet. An insulated Muskoka Room offers a relaxing escape for entertaining, complete with a built-in pizza oven. The practical layout continues with an oversized double-car garage with workshop space featuring in-floor heating and a dog wash, ensuring comfort for you and your pets. Guests will appreciate two spacious lower-level bedrooms and a separate guest bathroom. For peace of mind, a wired-in generator is ready to power essential functions to service essentials during outages. Set on a serene cul-de-sac in the prestigious Woodland Heights subdivision, this residence is surrounded by estate-sized homes and spacious lots, ensuring ultimate privacy. Nature enthusiasts will benefit from the exclusive trail system, perfect for hiking and exploring your surroundings. Designed for efficiency, this home features a metal roof, ICF construction from the bottom to top, providing excellent insulation, in-floor heating, and central air for year-round comfort. This contemporary-rustic farmhouse is more than a home; it's a canvas for a lifestyle surrounded by nature, yet just a short drive to downtown Huntsville. (id:59911)
Harvey Kalles Real Estate Ltd.
7 Bruce Road 22
Brockton, Ontario
This 2.18-acre property, on the edge of Hanover, features over 10,000 square feet of space with 6 large bays, offering excellent flexibility for industrial, retail, and commercial uses with its ACI-26 zoning. With plenty of room to expand or upgrade the existing building, its a prime opportunity for investors or business owners looking to grow. Whether you're planning to enhance the current setup or build onto it, this property delivers both immediate functionality and long-term potential. (id:59911)
Exp Realty
500 Beach Boulevard
Hamilton, Ontario
Vacant land L shape Irreg Lot 50.23 ft x 313.05 Sold under power of sale and mortgagee in possession. Excellent Residential building lot and all services are available as water, gas, sewer, hydro etc. Great opportunity to build your dream home or investment. Excellent location on the beach strip and fast growing area near the City of Burlington and easy Hwy access to Niagara and Toronto areas. Go direct to view. Any questions contact or e-mail the listing agent. (id:59911)
RE/MAX Escarpment Realty Inc.
682 Westover Road
Flamborough, Ontario
Exceptional opportunity offers 5 distinct residences & huge barn/loft (4000+ sqft)! Legal non-conforming rental units include 2 detach cottage-like bungalows, 1 barn apt & 2 separate dwellings in the main house. Perfect for earning a secondary income, or families that wish to stay close but want a space to call their own. Beautiful 10.28 acres of property sitting on a level lot with many mature trees & small, serene creek running through. MAIN HOUSE (rebuilt 1991): 2-storey with attached double car garage & comprised of 2 dwellings, both with independent entrances; UNIT A (2404 sqft): Appointed beautifully w grand foyer & curved staircase open to above, home office w exposed brick wall, updated kitchen w seated island & access to the patio beyond, separate dining area, living room w stunning f/p & surround, main floor laundry & powder room. Upstairs holds 4 good-sized bedrooms & 2 updated bathrooms including a 6-pce ensuite. Other features include crown moulding, pot lights & plank flooring. UNIT B (1556 sqft): Offers its own main floor laundry & powder room, eat-in kitchen with stove-top & wall oven, very cozy living room featuring wood-burning corner f/p w large stone surround, office area w window seat & garden door w/o to yard. Upstairs holds 2 generous-sized bedrooms, one with the same stone feature wall carried through, shared 4-pce bathroom & lots of closet/storage space. COTTAGE UNIT C (707 sqft): 1 Bed, 1 Bath unit with “His/Her” bedroom closet, laundry/mud room w additional entrance & a lovely covered front porch overlooking the front yard. COTTAGE UNIT D (1102 sqft): Spacious 2 Bed, 1 Bath unit offering ensuite laundry, wood floors, and huge primary bedroom with wall-to-wall closet and access to the outside. APARTMENT UNIT E (1346 sqft): 2 Bedroom unit with great bedroom size and storage, easterly views from the living room bow window & primary balcony. Separate hydro & gas meters. Unit C: Electric heating. Potential added income from barn & paddocks. (id:59911)
Keller Williams Edge Realty
682 Westover Road
Flamborough, Ontario
Exceptional opportunity offers 5 distinct residences & huge barn/loft (4000+ sqft)! Legal non-conforming rental units include 2 detach cottage-like bungalows, 1 barn apt & 2 separate dwellings in the main house. Perfect for earning a secondary income, or families that wish to stay close but want a space to call their own. Beautiful 10.28 acres of property sitting on a level lot with many mature trees & small, serene creek running through. MAIN HOUSE (rebuilt 1991): 2-storey with attached double car garage & comprised of 2 dwellings, both with independent entrances; UNIT A (2404 sqft): Appointed beautifully w grand foyer & curved staircase open to above, home office w exposed brick wall, updated kitchen w seated island & access to the patio beyond, separate dining area, living room w stunning f/p & surround, main floor laundry & powder room. Upstairs holds 4 good-sized bedrooms & 2 updated bathrooms including a 6-pce ensuite. Other features include crown moulding, pot lights & plank flooring. UNIT B (1556 sqft): Offers its own main floor laundry & powder room, eat-in kitchen with stove-top & wall oven, very cozy living room featuring wood-burning corner f/p w large stone surround, office area w window seat & garden door w/o to yard. Upstairs holds 2 generous-sized bedrooms, one with the same stone feature wall carried through, shared 4-pce bathroom & lots of closet/storage space. COTTAGE UNIT C (707 sqft): 1 Bed, 1 Bath unit with “His/Her” bedroom closet, laundry/mud room w additional entrance & a lovely covered front porch overlooking the front yard. COTTAGE UNIT D (1102 sqft): Spacious 2 Bed, 1 Bath unit offering ensuite laundry, wood floors, and huge primary bedroom with wall-to-wall closet and access to the outside. APARTMENT UNIT E (1346 sqft): 2 Bedroom unit with great bedroom size and storage, easterly views from the living room bow window & primary balcony. Separate hydro & gas meters. Unit C: Electric heating. Potential added income from barn & paddocks. (id:59911)
Keller Williams Edge Realty
230 Graham Street
Woodstock, Ontario
Character, Charm & Modern Comfort in Old North Woodstock Welcome to 230 Graham Street – a stunning blend of timeless charm and thoughtful modern updates. This professionally renovated red brick 2-storey home is nestled in the heart of Old North Woodstock, offering the warmth and character of a heritage home with all the conveniences of contemporary living. From the inviting covered front porch to the sun-drenched rear sunroom, this home is designed for both relaxation and entertaining. Step outside to discover a beautifully landscaped, fully fenced backyard complete with a pergola – your own private oasis. Inside, the home is rich with original details, including elegant leaded glass windows, warm hemlock hardwood flooring, and rustic pine floors in the kitchen. The updated kitchen boasts quartz countertops, a central island, stainless steel appliances, and stylish lighting, perfect for both everyday meals and entertaining guests. Upstairs, you’ll find a spacious primary bedroom, two additional generously sized bedrooms, and an updated 4-piece bathroom. The fully finished basement expands your living space with a cozy den, recreation room, convenient 2-piece bathroom, and ample storage. With its impeccable decor and inviting ambiance, this home truly feels like it was lifted from the pages of a design magazine. Don’t miss the opportunity to own a piece of Woodstock’s charm. (id:59911)
Makey Real Estate Inc.
220 Third Street
Midland, Ontario
This beautifully updated century home blends historic charm with modern comfort. Featuring 10-foot ceilings, arched doorways, and thoughtful upgrades throughout, it offers a warm and inviting feel from the moment you walk in. With 5 bedrooms and 3 bathrooms, theres plenty of space for the whole family. The private primary suite is tucked away from the other bedrooms, creating a quiet retreat. Located on a generous lot in Midlands desirable west end, you're just a short walk to the waterfront, marina, downtown shops, and local restaurants. The kitchen has been tastefully updated with stainless steel appliances, quartz countertops, and plenty of room for meal prep and entertaining. Downstairs, the partially finished basement is ideal for a home office, workout space and plenty room for extra storage. Outside, you'll find a fully fenced backyard, a single-car garage, and an attached work shop perfect for hobbyists or extra storage. A unique and character-filled home in a great location come see it for yourself. Floor Plans Available. (id:59911)
Keller Williams Experience Realty
423 - 201 Pine Grove Road
Vaughan, Ontario
Luxury Stacked Townhouse With 2 Underground Parking Space In The Heart Of Woodbridge! Quiet Location Offers Stunning Views Of Surrounding Green Space. Modern Function Interior With Open Concept Layout W/Balcony,9' Ceilings On Main Level, Marble Countertop, Stone Backsplash, Upgraded Oak Stairs&Much More. Close To Schools, Shopping, Restaurants, Public Transportation, Hwy 400/407/427 (id:59911)
Right At Home Realty
80 Bellroyal Crescent
Stoney Creek, Ontario
Stunning Four-Bedroom Detached Home in a well-desired neighbourhood, Heritage Green, with Modern Amenities. Discover the perfect blend of comfort and elegance in this beautiful detached house. This home features ample living space, including four spacious bedrooms, a loft, an office/library, and 2.5 bathrooms. The versatile oversized loft adds to the appeal of the elegant interior, which boasts 9-foot ceilings and gleaming engineered hardwood flooring on the main level, complemented by an oak staircase. The gourmet kitchen is a chef's dream, upgraded with quartz countertops, a center island, and beautiful cabinetry. The convenient layout features a main-level office, as well as a spacious family room, dining, and a Walkout to a patio. There are four Bedrooms. The Primary bedroom features a walk-in closet and a four-piece en-suite bathroom with an additional soaking bathtub. Convenience 2nd floor laundry, A beautiful backyard with enhanced privacy. Beautiful concrete patio with a large gazebo, ideal for outdoor activities. The gas line is hooked up for the outdoor BBQ. Double-car garage with inside entry, front yard driveway parking for four cars, and no sidewalk. Proximity to schools, parks, shopping, transit and GO station, QEW, LINC. Fully Furnished Option Available- Move-in Ready! Furnishings can be included for an additional cost. (id:59911)
Royal LePage Macro Realty

