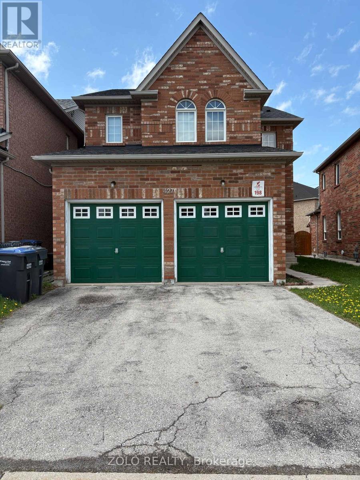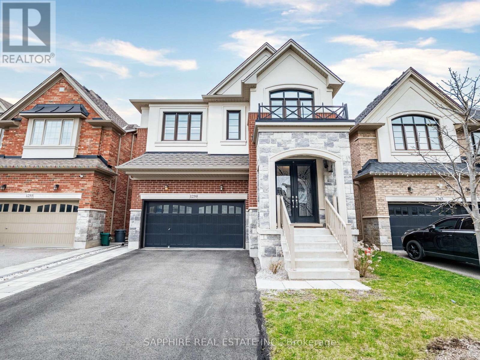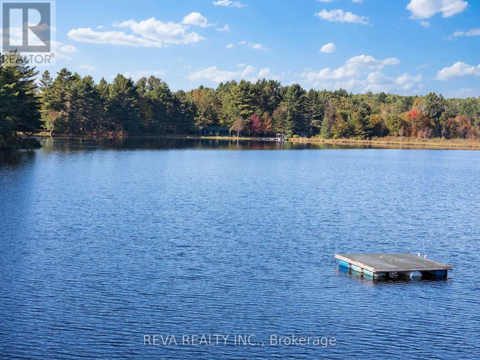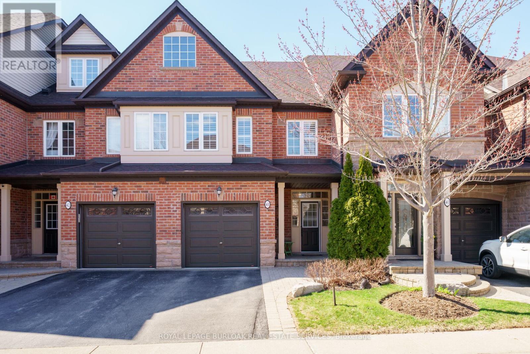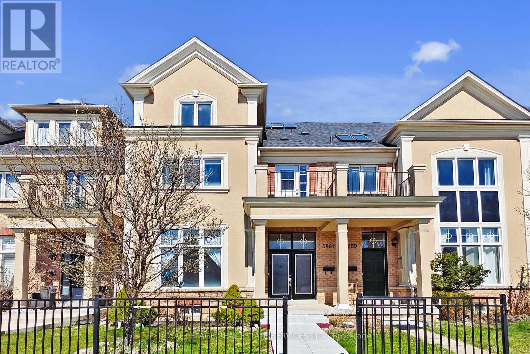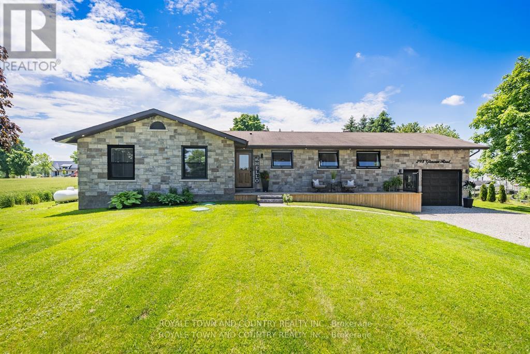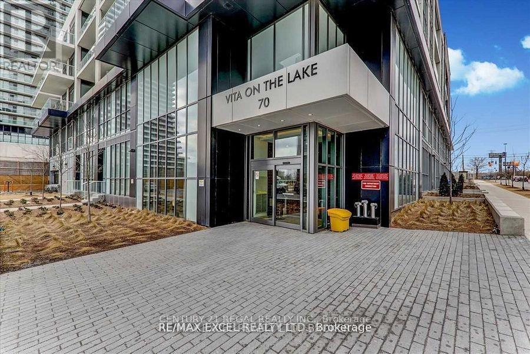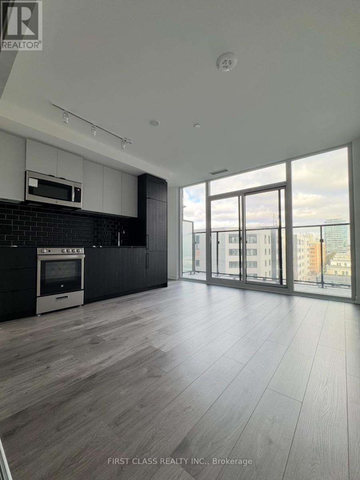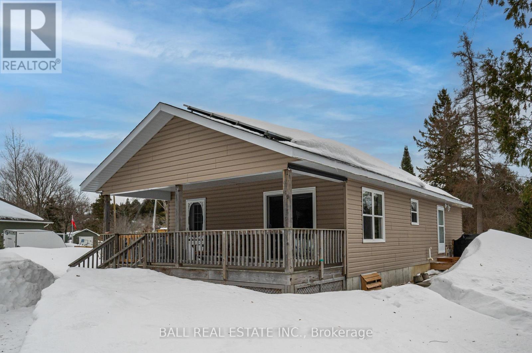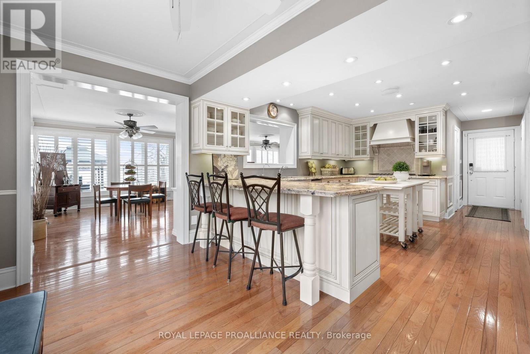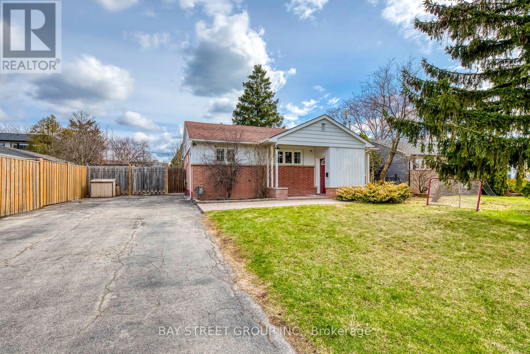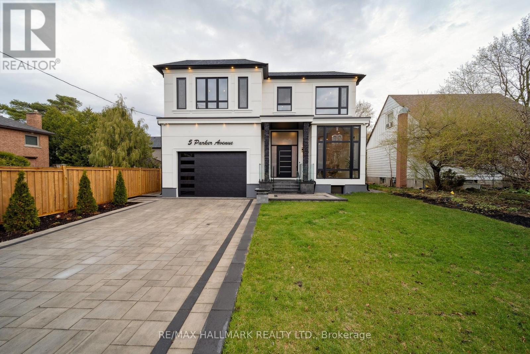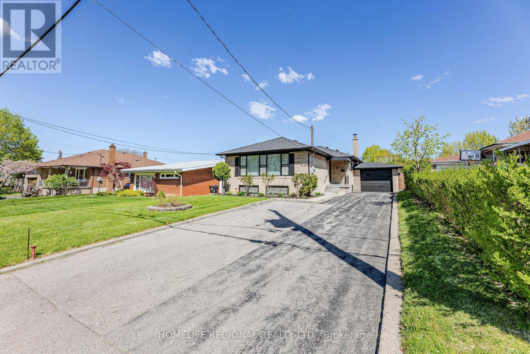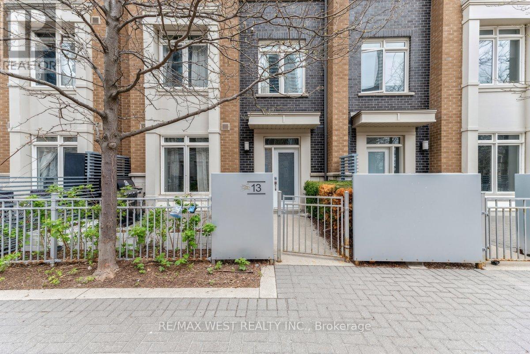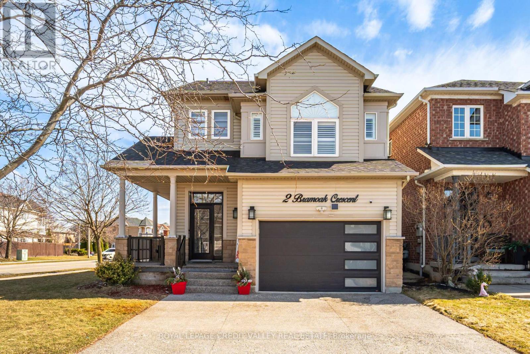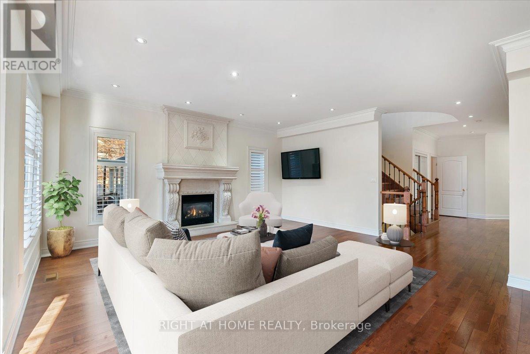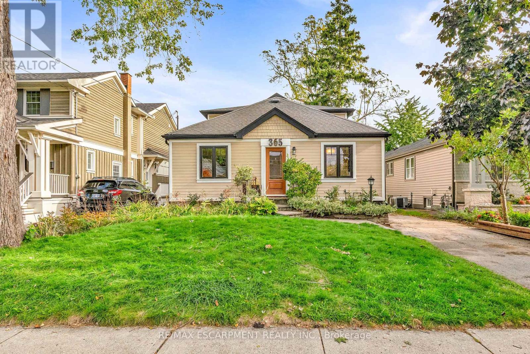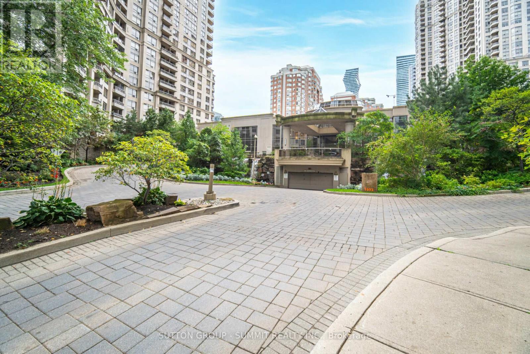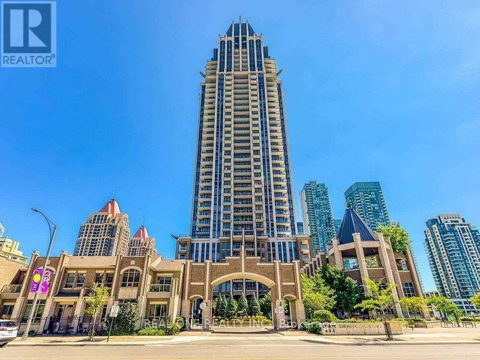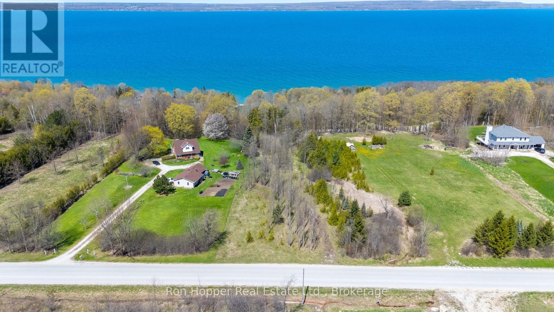427 Huntington Ridge Drive
Mississauga, Ontario
4 BR Detached in a desirable location, close to Square One. Basement with opportunity to finish to suit needs and preferences. Primary BR with ensuite bath and W/I closet. Roof, Furnace and A/C (New, under 5 years). House has a central air purification system. (id:59911)
Zolo Realty
1404 - 8 Dayspring Circle
Brampton, Ontario
Perched on the top floor of a sought-after building, this spacious corner unit offers 900 sf of thoughtfully designed living space with breathtaking views of the Claireville Conservation Area. With 2 bedrooms, 2 full bathrooms, and a versatile den (perfect for a home office), this condo combines comfort, functionality, and style. Enjoy the luxury of a large private patio, ideal for entertaining or relaxing in nature, complete with a convenient gas line for your BBQ. The bright, open-concept layout is enhanced by smart switches, soft closing kitchen cupboards and updated kitchen stainless-steel appliances, sleek engineered hickory hardwood flooring, and fresh paint throughout, giving the unit a modern and inviting feel. The primary bedroom includes a full ensuite bathroom and ample closet space, while the second bedroom and bath are ideal for guests or family. Additional perks include 2 parking spots (1 underground + 1 surface), making this an exceptional opportunity for couples, small families, or down-sizers who want both convenience and tranquility. Don't miss your chance to own this rare gem overlooking nature, yet close to all urban amenities. (id:59911)
RE/MAX Premier Inc.
1343 Dexter Crescent W
Mississauga, Ontario
This lovingly maintained 4-bedroom, 4-bathroom house is tucked away on a quiet, tree-lined street in the heart of Mineola-one of Mississauga's most desirable neighborhoods. The main floor features a warm and functional layout with a bright, updated kitchen complete with granite countertops, stainless steel appliances, custom backsplash, and a breakfast area, separate living and dining rooms plus a cozy family room with a fireplace and a main floor laundry room for everyday convenience. Upstairs, the spacious primary bedroom includes a walk-in closet and a generous 5-piece ensuite. Three additional generously sized bedrooms and a renovated main bathroom offer lots of space for the whole family. The finished basement has a large rec area, a wet bar, and extra space that could be a home office, playroom, or even a fifth bedroom. Enjoy the professionally landscaped front yard and backyard deck. This home is perfect for all your family's needs and awaiting your own personal touch. Close to Top-rated Schools, Transit, HWYs, GO Transit, Shopping, Community Centre, Parks, Lake and Beach/Picnic areas (id:59911)
RE/MAX West Realty Inc.
2517 Gill Crescent
Oakville, Ontario
Fully Loaded One Of A Kind Exclusive Townhouse. Open Concept Combines Dining And Living Rooms With Fireplace, Over Sized Kitchen With Wall-To-Wall Cabinets, Breakfast Bar And Eat-In Area, Walkout To Deck For Entertainment. 3 Bedrooms with walk in Closet And 4Pcs Ensuite in the primary room. Double Closets in the other two rooms. three parking spots. Furniture is negotiable to be included in the lease. Conditions Apply. (id:59911)
Royal LePage Terrequity Realty
3136 Goodyear Road
Burlington, Ontario
Stunning Home On Premium Lot W/ Tons Of Custom Upgrades 100K+! * Spacious Open Concept Living/Dining & Cozy Fireplace W/ 9 Ft smooth Ceilings * Modern Kitchen W/ Granite Counters, Marble Slab Backsplash, Centre Island/Breakfast Bar W/ W/O To Spacious Backyard * 3 Spacious Bedrooms W/ Upgraded Flooring & Convenient 2nd Flr Laundry * Primary Bedrm W/ Custom W/I Closet W/ Built-Ins, 5Pc Bath & Rainglass Shower * Pro-Fin-Basmnt Theatre * A Must See* (id:59911)
Zolo Realty
915 - 800 Lawrence Avenue W
Toronto, Ontario
This is a rare opportunity to live in a sun-filled, south-facing one bedroom unit that features an optimized open-concept layout with no wasted space, and an unobstructed view of downtown Toronto / CN tower at the Italian inspired Treviso condos! The unit also comes with an extra wide parking space, a storage locker, ensuite laundry, s/s appliances, ceiling to floor windows, and a balcony. Great location - close to TTC subway and bus (40 mins to Union Station door to door), Allen road, hwy 401, Yorkdale mall, Costco, schools, parks, Lawrence Allen Centre, and more! Many amenities - outdoor pool and hot tub, rooftop garden/deck with bbq, exercise room, guest suite, party/meeting room, 24 hour concierge, visitor parking, EV charging stations, and more! (id:59911)
Zolo Realty
513 - 28 Ann Street
Mississauga, Ontario
Modern 1+Den Condo at Westport in Port Credit Prime Location! Welcome to this bright and spacious west-facing 1-bedroom + den, 2-bath suite, just steps from Port Credit GO Station! Offering 620 sq ft of interior space plus a balcony, this unit features an Modern kitchen with stone countertops, stylish backsplash, built-in appliances, and a center island with a pull-out table. Enjoy functional living with a versatile den, two full bathrooms, and elegant finishes throughout. Includes 1 parking spot and locker. Residents have access to premium amenities: 24-hr concierge, ( Must See) Gym, Yoga Studio, Pet Wash and yard, rooftop terrace with party room, Barbeques and Pergolas with Lake View, Unbeatable location walk to shops, restaurants, parks, waterfront trails, library, art studios, and the shores of Lake Ontario. Please note that some vacant pictures are prior to tenant occupancy 2024. (id:59911)
Royal LePage Terrequity Realty
26 - 3405 Ridgeway Drive N
Mississauga, Ontario
Stylish & Spacious 2-Bedroom, 3-Bathroom Stacked Condo in Desirable Erin Mills! Welcome to contemporary living in one of Mississaugas most sought-after communities! This beautifully maintained 2-bedroom, 3-washroom stacked condo offers the perfect blend of comfort, functionality, and modern design across two well-appointed levels. Step into a bright, open concept living and dining area with large windows that flood the space with natural light. The modern kitchen features stainless steel appliances, quartz countertops, and cabinetry - perfect for everyday living and entertaining. Gas BBQ connection in your private patio area. It also features a Video Doorbell, Smart Switches, Smart Thermostat, Water Leak Detection and more. Upstairs, youll find two generously sized bedrooms, each with its own washroom for ultimate privacy and convenience. The primary suite includes a large closet and a sleek 4-pieceen suite. A convenient third washroom is located on the main floor for guests. Additional highlights include ensuite laundry, a private terrace for relaxing or entertaining, and dedicated parking. Located minutes from top-rated schools, Erin Mills Town Centre, Credit Valley Hospital, major highways (403/407/QEW) and public transit - this home is ideal for professionals & young families. Dont miss your opportunity to live in this vibrant, well-connected neighbourhood! (id:59911)
Keller Williams Real Estate Associates
64 - 4200 Kilmer Drive
Burlington, Ontario
Bright 2-Bedroom End Unit Townhome with windows on three sides in sought-after Tansley Woods Community! This light-filled and ready to move in home offers a functional layout perfect for anyone seeking low-maintenance living in one of north Burlingtons quietest neighbourhoods.The main floor features a welcoming living space, and a walkout to a private patio with shed for extra storage. Upstairs, the primary bedroom boasts vaulted ceilings and plenty of natural light, while the second bedroom offers generous space for guests or family. The finished lower level provides a versatile space for a home office, gym, or media room. Furnace and A/C less than 2 years old, built in dishwasher. Enjoy being surrounded by quiet forest walking trails and a community centre with outdoor pool and basketball court, but also conveniently close to all the conveniences Burlington has to offer including schools, QEW, 407, and shopping. Don't miss your chance to get into this rarely available, well-maintained community! (id:59911)
Exp Realty
3058 Perkins Way
Oakville, Ontario
!!!EV Charger spot available to install!!! This stunning three-storey townhome in Oakville Joshua Meadows offers a perfect blend of modern luxury and convenience, featuring four spacious bedrooms and about 2,000 square feet of thoughtfully designed living space. The open concept layout is illuminated by natural light, leading to a large terrace ideal for entertaining. The sleek kitchen is equipped with a center island and high-end stainless steel appliances, while the luxurious master suite boasts 12-foot ceilings, a walk-in closet, and a spa-like ensuite. Additional highlights include a private two-car garage and a basement for extra storage. Located near parks,Top schools -MUNN'S French Immersion and WHITE OAKS -high school, new public elementry school opens on FALL 2025 and shopping, this home provides easy access to public transit and major highways, making it an ideal sanctuary for families seeking both comfort and accessibilityLockbox Easy Showing. Aaa Tenant. Credit Check, Rental Application, References, Employment Letter, Photo Id, Tenant Content Insurance Is Required. Keys Deposit. Entire House For Rent. Attach Schedule A1+B To [email protected] Brand new Appliances, Window Coverings and Electric Light Fixtures. ***virtual staging photos*** (id:59911)
Bay Street Group Inc.
564 Maplehill Drive
Burlington, Ontario
This incredible BUNGALOW in south Burlington has been extensively renovated and is move-in ready. Boasting top quality finishes and situated on a private lot, this home features 2+2 bedrooms, 3 full bathrooms and a double car garage! This home is located on a quiet street and is perfect for young families or empty nesters/retirees alike. Featuring a stunning open-concept floor plan, the main floor has smooth vaulted ceilings with pot lights and wide plank engineered hardwood flooring throughout. The amazing kitchen / dining room combination has 10.5-foot vaulted ceilings. The eat-in kitchen is wide open to the living room and features airy white custom cabinetry, a large accent island, quartz counters, gourmet stainless steel appliances and access to the large family room addition- with 11- foot vaulted ceilings and plenty of natural light. There are also 2 bedrooms, 2 fully renovated bathrooms and main floor laundry! The primary bedroom has a 4-piece ensuite with dual vanities, a walk-in shower and heated flooring. The finished lower level includes a large rec room, 3-piece bathroom with heated flooring, a bedroom, 2nd smaller bedroom / den and plenty of storage space! The exterior of the home has a private back / side yard with plenty of potential. There is a stone patio, pergola, large double car garage and a double driveway with parking for 6 cars! Situated in a quiet neighbourhood and close to all amenities- this home is completely move-in ready! (id:59911)
RE/MAX Escarpment Realty Inc.
1259 Mcphedran Point
Milton, Ontario
Welcome to 1259 McPhedran Pt, Miltona Beautifully Upgraded 4-Bedroom Detached Home located in the Sought-After Ford Neighborhood, offering proximity to Top-Rated Schools, Sherwood Community Centre, Parks, Trails, and Major Shopping Hubs. A Double-Door Entry with Decorative Glass leads into a Welcoming Foyer, complemented by a Functional Mudroom. The Main Level showcases Oak Stairs with Iron Pickets, Hardwood Flooring, and Pot Lights. An Open-Concept Layout connects the Dining and Family Areas, centered around a Gas Fireplace. The Modern Kitchen is equipped with a Large Island under Pendant Lighting, Built-In Microwave, and a Breakfast Area. The Primary Bedroom features Pot Lights, an Oversized Walk-In Closet, and a Spa-Inspired Ensuite with a Glass Shower and Soaking Tub. This home also includes a Second Primary Bedroom with a Private 3-Piece Ensuite and Walk-In Closet. Two Additional Bedrooms are connected by a Jack and Jill Washroom, one designed with a Walk-In Closet and the other with a Double-Door Closet, Arch Window, and California Shutters for Privacy and Room Darkening. The Finished Basement, featuring a Kitchenette, Entertainment Zone, Standing Shower, and Separate Entrance, offers Versatile Living Space. Upgraded Washrooms, Brick, Stone, and Stucco Exterior, Double-Door Decorative Entry, and Balcony Look enhance the Curb Appeal. Located near top-rated schools such as Boyne Public School and St. Scholastica Catholic Elementary School, and close to amenities like the Mattamy National Cycling Centre, this property offers both Convenience and Community Engagement. Minutes from Highway 401/407 Access and Milton GO Station, this home provides an Ideal Blend of Style, Comfort, and Convenience in a Vibrant, Family-Friendly Community. (id:59911)
Sapphire Real Estate Inc.
368 Addington Road
Addington Highlands, Ontario
Mallory Lake and Forest is a breathtaking sanctuary that invites you to unwind and connect with the great outdoors. Spanning 257 acres of pristine wilderness in three separate deeds, this retreat boasts a private lake, lush forests, and stunning views of Bon Echo and Mazinaw Rock. Picture yourself in the open concept summer home, where sunlight filters through large windows, creating a warm and welcoming atmosphere. Whether youre gathering around the firepit under a starlit sky or exploring the trails teeming with wildlife, every moment spent here feels like a cherished memory waiting to unfold. Embrace the beauty and tranquility of this enchanting haven, where adventure and relaxation harmoniously coexist. Don't miss your opportunity to own this Canadian gem (id:59911)
Reva Realty Inc.
315 River Street W
Tweed, Ontario
OPEN HOUSE - SATURDAY, MAY 17, 2025 1PM - 3PM!!! EVERYONE WELCOME!! Good property at a good price is hard to find! Here's a bargain for your family-check out this Immaculate custom built bungalow! A spacious 4 bedroom, 3 bath home in the Village of Tweed. Bright and open living and dining area featuring cathedral ceilings, lots of room for family gatherings, large kitchen area with open breakfast bar & ample cupboards, sliding glass walkout to nice deck overlooking large back yard with no rear neighbours. Main floor laundry room and mudroom area with back door plus front family entrance and access to attached two car garage. 2 good sized bedrooms on main level and 2 baths. Spacious lower level finished with cozy family room with walkout to back yard. Full 4 PC bath & 2 large bedrooms, plus office that could be used as a 5th bedroom (no closet). Potential for in-law suite for family members. This gorgeous lot is a park like setting, extra deep with open space and your own pond. Lovely oasis that doesn't feel like being in the Village. Great location to downtown, walking distance to shopping, schools, beach and park at Stoco Lake. This exceptional property is ready for the new owner to move right in- quick possession possible- Don't miss it! (id:59911)
RE/MAX Hallmark First Group Realty Ltd.
41 - 300 Ravineview Way
Oakville, Ontario
Welcome to The Brownstones an upscale and highly sought-after townhome complex! This beautifully maintained home features an open-concept main level with stunning hardwood floors, perfect for entertaining. The spacious kitchen flows seamlessly into the dining and living areas, where high ceilings and a built-in entertainment unit create an impressive focal point. A sliding glass door leads to a private deck overlooking the serene ravine ideal for morning coffee or evening relaxation. Upstairs, you'll find three generous bedrooms and 2 full bathrooms; the primary bedroom has a large ensuite, walk-in closet and double closet offering ample space for family or guests. The finished basement adds even more versatility with a full bathroom and bonus living space, perfect for a home office, gym, or media room. Enjoy added comfort and style with California shutters throughout, new quartz countertops, and inside entry from the garage. This turnkey home is a rare gem in a prime location don't miss your chance to live in this exceptional community! (id:59911)
Royal LePage Burloak Real Estate Services
469 St Johns Road
Toronto, Ontario
It is a Real Gem, meticulously maintained 3 Bedroom Detached Home in high demand Runnymede - Bloor West Village area. It features beautiful engineered hardwood floors throughout , modern staircase with glass railings, newer frames and doors all updates only 5 years new , Kitchen with direct access to patio and green garden , private backyard offers you lovely surrounding for summer gatherings with family and friends , trees and bushes create Muskoka vibe , 3 parking spots always super bonus in the busy city. Finished basement offers ample storage space and separate entrance, spacious cold room. Located in family friendly neighborhood close to great schools, charming boutique shops and restaurants of Vibrant Bloor West Village, Baby Point and Junction , 10 min walk to Subway, TTC at your door steps, 5 min to Humber River and it's trails. (id:59911)
Ipro Realty Ltd.
5861 Tenth Line W
Mississauga, Ontario
Nestled in the prestigious neighborhood of Churchill Meadows, this exquisite 3-storey executive Bond-built townhome offers 3000 sq. ft. of luxurious living space. The home features Brazilian Cherrywood flooring throughout the main level, complemented by 12-foot ceilings, crown moulding, and pot lights that create a warm and inviting ambiance. The open-concept layout is ideal for both entertaining and large family gatherings. The gourmet kitchen is a chefs dream, with tall cabinetry, a stunning marble backsplash, premium appliances, including a double-door ice-maker fridge, built-in stove, oven, and microwave. On the second floor, a spacious family room offers privacy, along with two large bedrooms and a well-appointed Jack and Jill bathroom.The private master retreat occupies the entire third floor, showcasing cathedral ceilings, skylights for natural light, and a 4-piece ensuite with a soaker tub. The large L-shaped walk-in closet provides ample storage space, while the private sundeck offers the perfect setting for morning coffee. Conveniently located steps from Brittany Glen Plaza, local schools,and minutes from Streetsville GO Station, Highway 403, and Erin Mills Town Centre, this homeblends comfort and luxury with exceptional accessibility, making it the perfect choice for discerning buyers. (id:59911)
Royal LePage Real Estate Services Ltd.
152 Wheat Boom Drive
Oakville, Ontario
This Stunning Mattamy-Built Home Features A Striking Modern Exterior, Enhanced By Contemporary Stonework In The Walkway And Backyard Patio. Move-In Ready, It Offers Approximately 2,700 Sq. Ft. Of Beautifully Designed Living Space, Plus A Professionally Finished Basement Perfectly Blending Style And Functionality. Ideally Situated In A Prime Location, It Provides Convenient Access To Schools, Shopping, & All The Amenities You Need For Everyday Living. When You Walk In, Modern Grey-Toned Hardwood Floors And Gorgeous Carrara Style Tile Sets The Stage For A Sleek And Sophisticated Contemporary Design. The Main Floor Boasts Impressive 10-Foot Ceilings & Includes A Versatile Den / Office Space, Along With A Formal Living Room. At The Heart Of The Home, The Kitchen And Great Room Seamlessly Combine To Create An Ideal Open-Concept Living Area. The Kitchen Features Quartz Countertops, A New Backsplash, A Center Island With A Breakfast Bar, A Separate Breakfast Area, & A Walkout To The Backyard. The Spacious Great Room Offers A Cozy Fireplace & Ample Seating, Perfect For Relaxing Or Entertaining. Upstairs, You'll Find Four Generously Sized Bedrooms, Each Offering Excellent Closet Space, Along With Three Well-Appointed Bathrooms. A Convenient Second-Floor Laundry Room And Spacious Linen Closets Add To The Home's Practicality. The Primary Bedroom Boasts A Luxurious Five-Piece Ensuite Featuring A Soaker Tub, Separate Glass-Enclosed Shower, Double Sink, And A Dedicated Towel Closet. Downstairs, You'll Find A Professionally Finished Basement Featuring A Spacious Recreation Room Illuminated By Pot Lights Perfect For Entertaining, A Home Theatre, Or Family Gatherings. Additionally, There Is A Large Three-Piece Bathroom And An Oversized Fifth Bedroom Or Guest Suite Complete With A Walk-In Closet And Direct Access To The Bathroom. A Large Storage Area With Built-In Shelving Provides Plenty Of Room To Stay Organized. 5 Washroom Home! All Bedrooms With Washroom Access or Full Ensuite! (id:59911)
Royal LePage Realty Centre
4053 Cabot Trail
Mississauga, Ontario
Welcome to prestigious Bridlepath Estates! Nestled between the serene Credit River and stately Mississauga Road, this elegant 5-bedroom, 4-bathroom residence offers 4,664 sq.ft. of luxurious total living space (3,090 sq.ft. above ground). Situated on an expansive 9,100 sq.ft. landscaped lot, this home is a perfect blend of spacious family living that's also ideal for entertaining. From the moment you ascend the hand-cut stone steps to the open front porch, the home impresses with its grand foyer bathed in natural light from a large second-story picture window. The main level boasts a sun-filled 19' Living Room with a south-facing bay window, a spacious 22' Family Room with a gas fireplace and 3-sided glass bump-out with walkout to the large deck and beautiful yard, plus a formal Dining Room with double French doors, overlooking the lush backyard.The renovated Kitchen features granite countertops, modern cabinetry, panelled fridge, and a cozy Breakfast Area that opens to three entertainment-ready decks, one covered (pergola). Either hardwood or updated white ceramic tile on the main levels, complemented with elegant crown mouldings throughout. Upstairs, find 4 generously-sized bedrooms, including a Primary Suite with a walk-in closet and 4-pc Ensuite w/ separate tub and shower. A versatile open Office area completes the upper level.The Basement offers exceptional, bonus living space, including a vast Recreation Room and an oversized 5th Bedroom with a luxurious, 5-pc Ensuite, perfect for an extended family and guests. Other features include a professionally landscaped yard with underground sprinklers, a double car garage with an inside entry, a main floor Laundry/Mud room with exterior access, and an extra long interlocking driveway that will easily fit 4-6 vehicles. Situated on a quiet, tree-lined enclave of executive homes near Credit Valley Hospital, University of Toronto Mississauga, shops, Erindale SS Catchment area. This home is definitely worth a look! (id:59911)
RE/MAX Escarpment Realty Inc.
298 Glenarm Road
Kawartha Lakes, Ontario
Upon entering this BEAUTIFULLY renovated bungalow, you'll immediately notice the meticulous attention to detail and pride of ownership-WOW! The home features a bright and stunning, open-concept kitchen, living, and dining area. Adjacent to the dining area, you'll find a convenient walk-in laundry/mud room with direct access to the single car garage. Step out onto a covered deck to enjoy the POOL, landscaped yard or simply relax and take in the serene COUNTRY VIEWS (which are also available from the primary walk out). The FULLY FINISHED basement offers a spacious open-concept family room complete with an electric fireplace, bar area, cold storage, and an additional bedroom, providing ample space for guests or family. This home is ideally located, offering the tranquility of country living with quick access to highways and amenities. Don't miss this opportunity to own an updated, centrally located bungalow. Quick closing available! (id:59911)
Royale Town And Country Realty Inc.
7 - 43 Charles Court
Selwyn, Ontario
Village of Lakefield. This lovely Charles Crt condo features an open plan design - living/dining room/kitchen. Main floor laundry room, primary bedroom and a den (or guest bedroom). Patio doors lead to a large patio area. New flooring in the living/dining, primary and second bedroom -- neutral dcor. New kitchen counter top. There is a gas fireplace and forced air gas heat. Direct entry into the single car garage. This bungalow style condo is a short walk to the main street and all Village amenities. Minutes to Peterborough, Trent University Athletics Centre, PRHC, golf, etc. Walk or bike the trails throughout Lakefield or to the marina, enjoy an ice cream cone and watch the boats go by. Experience all the conveniences that the Village of Lakefield has to offer. Charles Crt is an established condominium neighbourhood centrally located in the Village. (id:59911)
Royal LePage Frank Real Estate
1104 - 3006 William Cutmore Boulevard
Oakville, Ontario
Beautiful Brand-New Luxury 1 Bedroom plus Den on the 11th floor with unobstucted view from balcony, In Mattamy's Clockwork At Upper Joshua Creek location. This unit has one underground parking spot and a storage locker. Fabulous Layout and $$ spent on upgrades including,9 Ft smooth Ceilings, dark Laminate Flooring, ceramic flooring, Upgraded Gourmet Kitchen With Granite Countertop, upgraded Backsplash, Center Island with extra storage, stainless steel appliances, Primary bedroom with large closet, Den, 3 Piece ensuite with custom glass enclosure around shower, In-Suite Laundry With Stacked Washer/Dryer. Great amenities Including a Commercial Plaza, Social Lounge room, Party Room, Roof Top Terrace, Fitness Studio, Visitor Parking & 24 Hours Concierge. Conviently Located In The Heart Of Oakville with access To Public Transportation, Highways (403, QEW & 407) close to Oakville Memorial Hospital, Minutes To Shopping Mall, Restaurants, Schools and place of worship. (id:59911)
Royal LePage Elite Realty
2305 - 70 Annie Craig Drive
Toronto, Ontario
Welcome to Vita on the Lake by Mattamy. Shows like New Immaculate and upgraded unit with amazing City and water Views. Chic Modern kitchen with island and state of the art stainless steel built in Appliances including wine fridge. Quartz Counter Tops with Backsplash. Smooth ceiling. 2 Walkouts to Huge Balcony. Walking Distance To The Lake, Harbor, Waterfront Trails, Restaurants, Facilities include Fitness Room w/yoga studio and sauna, party room, swimming room and much more. (id:59911)
Century 21 Regal Realty Inc.
504 - 285 Dufferin Street
Toronto, Ontario
Welcome to this Brand new sun-filled, spacious 1-bedroom in the heart of King West! Boutique-style residence features extra-tall floor-to-ceiling windows( Curtain will be installed) , a sleek European designer kitchen with top-of-the-line integrated appliances, and elegant cabinetry perfect for urban living and entertaining. Enjoy resort-style amenities, including a state-of-the-art fitness centre, 24/7 concierge, meeting rooms, bocce court, golf simulator, co-working lounge, boxing studio, private dining room, kids den, party room, and a BBQ terrace. AAA Location with a Walk Score of 95 and Transit Score of 100! Steps to the 504 Streetcar, Exhibition GO, Longos, Shoppers Drug Mart, and vibrant Liberty Village. Easy access to the Financial District and all of Torontos best. (id:59911)
First Class Realty Inc.
2974 Eagles Cliff Lane
Selwyn, Ontario
Year-round paradise found on Lower Buckhorn Lake. Immerse yourself in the tranquility of this lovely lakefront property with over 250' of beautiful shoreline and spectacular views. Beautifully kept bungalow style home with full, finished walkout lower level (offering 2900+ sqft of finished living space), the home features 3 bedrooms, 3 (full) bathrooms, large entrance foyer, cherry kitchen with stainless steel appliances, main floor laundry, open concept dining/kitchen/living room with stone fireplace and walkout to wraparound private deck. The lower-level offers above grade windows, games room, large bedroom, den, full bath and storage. In the winter, cozy up around the gas fireplace or head outside to skate on the lake or relax in the covered 7-person salt water hot tub. In the summer, there is lots of room to play badminton, bocce ball or take a dip in the pristine heated salt water pool, jump off the dock with over 6' of depth, wade in/play at the sand frontage and at the day's end cuddle up around the fire pit and allow peace & quiet to be your companions. An attached, heated, oversized 2 car garage to store your toys -- ample parking and launch for watercraft complete this perfect picture. Attention kayakers & canoeists! Water access only Wolf Island Provincial Park with miles of shoreline & hundreds of acres to explore is a protected site, a short paddle away! Within 15 mins of Lakefield, 30 mins of Peterborough and under 2 hours to the GTA. See "More Photos" (below) for video, additional photos and more. (id:59911)
Royal LePage Frank Real Estate
38 Smithwood Drive
Toronto, Ontario
Move-in ready and meticulously crafted, this 2024-built residence in Eatonville offers over 6,000 square feet of refined living space across three levels, all seamlessly connected by a private elevator. Grand principal rooms, soaring ceilings, custom millwork, and skylights throughout create an elegant and spacious interior. The main level features formal living and dining rooms, a private office, a chefs kitchen with premium built-in appliances, natural stone waterfall island, walk-in pantry, and a sunlit great room with linear fireplace, and walkout to a covered patio with gas fireplace, built-in BBQ, and serving station. A main-floor bedroom with full ensuite and walk-in closet provides flexible living options. Upstairs, each bedroom features vaulted ceilings and includes ensuites + walk-in closets with custom shelving, while the vaulted-ceiling primary retreat offers a skylit walk-through closet, spa-inspired five-piece ensuite, and west-facing terrace. The finished lower level includes a full kitchen with pantry, theatre room, wet bar, gym with separate entrance, a guest bedroom or office, roughed-in sauna, and three-piece bath. This is your opportunity to live in the sought-after family-friendly Eatonville neighbourhood with easy access to Pearson airport, great public and Catholic schools in district, and a quick drive to the Kipling subway and GO Transit Hub. (id:59911)
Keller Williams Portfolio Realty
35 Elder Street
Kawartha Lakes, Ontario
Welcome to beautiful Sturgeon Lake, 250 of level waterfront with a wet slip boathouse and the most stunning Sunsets to end each day. Shallow entry for the kids and deeper water for excellent swimming and all your water sports. The municipal road gives you easy access to your 4 season 2 bedroom, 1 bathroom cottage with fantastic water views. 15 min to Lindsay, 20 min to Bobcaygeon. Drilled well, F/A propane furnace and a wood burning Napolean fireplace to cozy up to on those chilly nights. All appliances are included. Some furniture is also included. Window air conditioner, dog wash station, and vinyl flooring throughout. Covered porch to watch the boats pass by and keep an eye on all the activities. Solar panels that helps cut electricity costs. 2 Sheds for extra storage of tools and water toys. If you're looking for a place to make endless family memories, this is the place for you. (id:59911)
Ball Real Estate Inc.
25 Prinyers Cove Crescent
Prince Edward County, Ontario
Exquisite Waterfront Estate on Adolphus Reach. Welcome to Adolphus Reach, where Victorian charm meets contemporary sophistication. Set on 2.47 acres of meticulously landscaped grounds, this estate provides a rare blend of privacy and prestige. This breathtaking waterfront estate boasts over 4000 sq ft of meticulously renovated living space, nestled on a picturesque lot with 125 feet of pristine shoreline. Perfectly blending historic allure with modern amenities, this home promises a lifestyle of elegance and comfort. The main floor impresses with grand sitting and living rooms, while the fully updated kitchen features top-of-the-line Sub-Zero and Viking designer series appliances, perfect for culinary enthusiasts. The expansive family room is wrapped in custom California shutters and offers a serene space to enjoy with family and friends. On the second floor you'll find two elegantly appointed bedrooms, each with its own full ensuite bathroom. The master suite is a sanctuary of relaxation, offering a private enclosed sunroom and terrace with sweeping views of the grounds and the tranquil waters of Adolphus Reach. The third floor offers a spacious office space and a private suite that includes a living space and ensuite. A large three-car garage with a loft, and still enough room for a workshop, is sure to accommodates all your needs. Unwind in the hot tub, covered by a stylish gazebo, or relax on the back deck while savoring the stunning waterfront views. Experience the ultimate in luxury, privacy, and natural beauty. **EXTRAS** 2.47 acre waterfront. Quiet, peaceful, stunning sunsets, great fishing, great kayaking, boat launch 800m, Marina 2.5 km docking available, bald eagles - sighted. (id:59911)
Royal LePage Proalliance Realty
20 Histon Crescent
Brampton, Ontario
Power of Sale. Must See!!! Welcome to 20 Histon Crescent in Brampton's charming Madoc neighborhood! This delightful 5-level backsplit offering both comfort and space. Hardwood and ceramic flooring flows seamlessly throughout the home. The sunken family room, complete with a snug fireplace, is perfect for those chilly evenings when all you want to do is curl up with a good book or enjoy a movie night with loved ones. Large covered deck that overlooks your very own inground pool! Imagine hosting summer barbecues or simply unwinding with a refreshing drink as you soak in the serene views of your expansive backyard. With a lot stretching 173 feet deep, there's plenty of room for kids to play, pets to roam, or even to cultivate your dream garden.The lower level offers flexibility, whether you need a fourth bedroom, a home office, or a creative space to let your imagination run wild. Plus, with three parking spaces, accommodating guests or multiple vehicles is a breeze. Nestled in a friendly cul-de-sac, this home is just a stone's throw away from parks, schools, and public transit, making daily errands and commutes as convenient as can be. Don't miss out - 20 Histon Crescent is ready to welcome you home! (id:59911)
Royal LePage Your Community Realty
19 Woodstream Avenue
Brampton, Ontario
Welcome to this beautifully maintained 4-bedroom, 3-bathroom townhome in the highly sought-after Springdale community. This rare gem sits on an impressive 131-foot deep lot that backs directly onto a tranquil greenbelt. From the charming covered front porch to the expansive backyard with a large custom, composite deck, this home is perfect for those who love to relax outdoors or entertain in style.The main floor features a bright, open-concept living and dining area filled with natural light, flowing into a fully renovated custom kitchen with quartz countertops, quality stainless steel appliances, and a walkout to the backyard. Step outside to your one-of-a-kind backyard retreatan entertainers dream and private oasis all in one.Upstairs, you'll find three spacious bedrooms, including a sun-filled primary suite with a walk-in closet and a 4-piece ensuite. The other two bedrooms share an updated 4-piece bathroom, and the convenient upper-level laundry space includes additional storage. The partially finished basement adds even more versatility with a fourth bedroom and a large cold cellarperfect for guests, or future upgrades.Located just minutes from schools, Highway 410, Brampton Civic Hospital, public transit, shopping, and community centres, this home offers exceptional value in a family-friendly neighbourhood. (id:59911)
Keller Williams Energy Real Estate
139 Huron Street
Oshawa, Ontario
*****Legal Duplex*****Discover this charming, well-maintained legal duplex, nestled on a quiet side street, just steps from parks and transit. This property features two thoughtfully designed units, ideal for investors, single families or multi-generational living.On the Main & Lower Level: A spacious 2-bedroom unit with a brand-new kitchen and stylish updated flooring. The finished basement includes a cozy primary bedroom and a 4-piece bathroom, offering a private retreat.On the Upper Level: A bright and airy 1-bedroom unit offering a great rental opportunity or a perfect space for extended family.Both units have access to a shared laundry room, conveniently located at the rear of the main level.With its prime location, modern updates, and income potential, this duplex is a rare find, don't miss your chance to make it yours! Financials are an attachment. (id:59911)
Keller Williams Energy Real Estate
2 Henrietta Street
Scugog, Ontario
Welcome to Country Charm-Century Home+Detached 40 x 20 Workshop with Loft in the Heart of Seagrave. Nestled in this quiet rural hamlet, this delightful 4-bedroom, 2-bath home is a rare gem offering timeless character with modern comforts in a peaceful family-friendly setting. Located in Durham Region, just a short drive from urban conveniences, this lovely maintained 1.5-storey home invites you to enjoy a slower pace of life surrounded by nature. Step inside to discover a bright, open concept living and dining area filled with natural light-perfect for cozy evening or entertaining friends. The spacious country kitchen offers warmth and function, while the main-floor primary bedroom with semi-ensuite 3-piece bath and laundry provide easy, convenient living. Upstairs you'll find additional bedrooms ideal for a growing family or guests. Outside, the private, fully fenced yard is your oasis-featuring mature trees, perennial gardens, a raised deck with porch swing, gazebo, fire pit and hot tub to make your outdoor living complete. Car enthusiasts, hobbyists, small business owners or your growing family will fall in love with the impressive 40 x 20 detached, insulated and heated workshop with loft that adds additional living space with it's own private driveway. This added parking space adds so much versatility. The attached single car garage adds convenience for so many reasons. Continue to use it as a garage or maybe transform it into additional living space? Possibilities are endless. With a nearby park, a close-knit community, and school bus service for the kids, this home offers space, charm and potential for the whole family. Whether you're looking to grow roots or simply embrace country living, this Seagrave sanctuary might be your perfect next chapter. (id:59911)
RE/MAX All-Stars Realty Inc.
2344 Devon Road
Oakville, Ontario
Welcome to this beautifully updated and spacious family home located in one of Oakville's most sought-after neighbourhoods. This bright, modern property features 4 generously sized bedrooms on the upper level, plus a 5th bedroom in the fully finished basement, perfect for guests, extended family, or additional living space.The open-concept main floor boasts gleaming floors, custom lighting, and a seamless flow between the living and dining areas. The contemporary kitchen comes equipped with stainless steel appliances, sleek cabinetry, and premium finishes, ideal for everyday living and entertaining.The finished basement includes a large recreational area and a full bathroom, offering flexible use as an in-law suite or extra living space. Outside, enjoy a private, fenced backyard and a spacious attached garage with ample parking. Conveniently located near top-rated schools, shopping, parks, Lake Ontario, and with easy access to the GO Station, major highways, and the Waterfront Trail, this home offers the perfect combination of comfort, style, and location. (id:59911)
Sam Mcdadi Real Estate Inc.
445 Samford Place
Oakville, Ontario
Welcome to your new home in the prestigious Bronte East neighborhood of Oakville. This charming 3+1 bedroom bungalow offers not just a place to live, but a canvas for your dreams. With its recent updates, including renewed countertops and fresh paint, this home is truly move-in ready, yet leaves room for personalization to suit your taste.|*|Set on a 65ft x 115ft lot, the propertys R2 zoning provides an opportunity for builders and investors looking to capitalize on Oakvilles upscale market. Imagine the possibilitiesbuild a customized 3,200 to 3,400 sq. ft. home tailored to your vision on this prime piece of real estate.|*|The interior spans 1,021 square feet, featuring a layout that exudes warmth and functionality. The main level boasts three bedrooms, while the additional bedroom downstairs makes for a perfect guest suite or home office. The finished basement, accessible through a separate entrance, enhances the home's livability with a full recreation room, separate kitchen, laundry, and office space.|*|Outdoors, enjoy a large private yard complete with an oversized deckideal for family gatherings or a morning cup of coffee while taking in the tranquility of your surroundings.|*| The property also provides ample parking with space for up to six cars, catering to your guests and family members.Located a stones throw away from local amenities including shops, the beautiful Bronte Harbour, QEW, Bronte GO Station, and top schools, this home offers both convenience and lifestyle. Whether you are a downsizer, investor, or builder, this property promises to deliver on all counts. Seize the opportunity to craft your ideal living space in one of Oakvilles most sought-after communities. (id:59911)
Bay Street Group Inc.
5 Parker Avenue
Richmond Hill, Ontario
Set on a generous 55x127 ft lot, this brand new Feng Shui master-certified luxury home in Oak Ridges is expertly designed to attract wealth, positive energy, and lasting comfort. With over 6,000 sq. ft. of living space and soaring ceilings (12' main, 11' second, 10' basement), it offers a seamless blend of elegance and functionality. European tilt & turn floor-to-ceiling windows and doors flood the home with natural light, highlighting its open-concept layout. The expansive primary suite features a 6 piece spa-inspired ensuite with a large tub, double shower, and a spacious His & Hers walk-in closet. Each bedroom includes its own ensuite for ultimate privacy and convenience. The chefs kitchen boasts premium finishes, a large island, and top-of-the-line Wolf & Sub-Zero appliances perfect for entertaining. The fully finished basement includes a private in-law suite with a full sized high-end kitchen, separate entrance walkout, a large bedroom with ensuite, and a generous recreation area ideal for multigenerational living. Additional highlights include a custom-built deck, a beautifully landscaped backyard with mature trees for enhanced privacy, built-in surround sound, and CCTV security system. This is a rare opportunity to own a thoughtfully designed, energy-balanced home that offers luxury, comfort, and exceptional living for generations to come. (id:59911)
RE/MAX Hallmark Realty Ltd.
132 Wyndale Drive
Toronto, Ontario
Welcome to 132 Wyndale Dr, Where pride of ownership shows with this two family home & 2,300 sqft total living space. Main level features open concept living/dining room, White Kitchen Cabinets & 3 Spacious bedrooms, Hardwood through-out, Basement features an excellent opportunity for an In-Law/Nanny Suite or possible Income potential with a Separate Entrance. Massive Bedroom, Living Room, Updated 3pc Bath and Plenty of Storage. Oversized Garage and Parking for 6 cars! Amazing Backyard with fruit trees. Walking distance to TTC, Schools, Shopping, and minutes away to Major Hwys (id:59911)
Homelife Regional Realty Ltd.
Th#13 - 370 Square One Drive W
Mississauga, Ontario
Location Is Everything, And This Home Delivers! Situated Right Next To Square One, This Stunning 3-Storey, 3-Bedroom, 3-Bathroom Home Offers The Perfect Blend Of Convenience And Comfort. The Open-Concept Kitchen Features A Breakfast Bar That Seamlessly Flows Into The Living And Dining Areas, Creating An Elegant And Functional Space. Each Bedroom Is Spacious And Filled With Natural Light, While The Third Floor Serves As A Private Retreat, Offering Ample Space And Privacy. The Primary Suite Includes A Massive Walk-In Closet And An Oversized 5-Piece Bathroom. This Home Also Features Dual Entrances, A 200 Sq Ft Patio With A Gas Line, And Is Located In A Quiet Neighborhood. Every Amenity You Could Need Is Within Reach, And You'll Enjoy Quick, Easy, Indoor Access To Parking, A Garbage Room, And A Locker. Don't Miss Out On This Exceptional Property. 9' Ceilings Throughout, Ensuite Laundry, S/S Appliances, Breakfast Bar, 1 Under/Prkg Spot, Access Fitness Center, Media Lounge, Gas BBQ Hook Up On Terrace, Locker, Gym, Basketball Crt, Rooftop Gdn, Party Rm, Snow Removal & Landscaping. (id:59911)
RE/MAX West Realty Inc.
3310 - 2200 Lake Shore Boulevard W
Toronto, Ontario
Fabulous Two bedroom Two Bathroom Apartment Located in Mimico with Breathtaking Panoramic Lake View. Sunrises and Sunsetsalternate in 9Ft high Windows everyday. Natural Lights Shine Through Living Room to Dinning Room. Terrace is On the Roof. World-ClassAmenities including Gym, Indoor Pool, Sauna, Party Room, Guest Suits and More. Access to Stores (Metro, Shoppers, LCBO, Sunset grilletc.) TD, Scotiabank, Without Stepping Out Of the Building. TTC, Park and Waterfront Tails are steps away. Enjoy Vacation Life Style in theUrban City.***One Parking included*** ***One Locker included*** (id:59911)
Royal LePage Real Estate Services Ltd.
2 Bramoak Crescent
Brampton, Ontario
Stunning Corner Lot Home with In-Law Suite in a Peaceful Northwest Brampton Neighbourhood. This beautifully upgraded 3-bedroom home, complete with an in-law suite, offers both comfort and style in a serene, family-friendly neighbourhood in Northwest Brampton. The entire home features laminate flooring and modern pot lights, creating a bright and inviting atmosphere throughout.Relax in the spacious family room, where a large window fills the space with natural light, and a cozy fireplace adds to the ambiance, making it perfect for family gatherings and entertainment. The spacious kitchen boasts upgraded cabinetry, a large breakfast island, and sleek modern appliances. Step outside to enjoy the expansive lot, which includes a large deck ideal for outdoor entertaining or quiet relaxation. The primary bedroom suite is your private retreat, featuring a luxurious 5-piece ensuite with heated floors for added comfort. Two additional generously sized bedrooms ensure plenty of space for family or guests.This home is situated in an ideal location, offering easy access to parks, schools, shopping centres, places of worship, libraries, transit, and a variety of other amenities making it the perfect spot for a growing family. (id:59911)
Royal LePage Credit Valley Real Estate
16 Newbridge Road
Toronto, Ontario
* DISTRESS SALE * MUST SELL END OF APRIL* PRICE NEGOTIABLE* Location, Location, Location! NO FRANCHISE , Bring your own food concept .Popular and well-loved Portuguese chicken guys situated in a high-demand area of Etobicoke with excellent exposure in a busy industrial and residential side, drawing in a steady stream of customers throughout the day and busy catering service having major clients like TD Bank and many more. Restaurant features rational oven and hood, rotisserie, salad bar, hot box, hot well, fridge, freezer and many more. Menu have potential to add many more items. High Sales ,Long lease term available ,monthly rental is approx. $4000 includes hst and utilities . Business can be converted into a different food business. Professional chef is operating and willing to stay .Training will be provided. Hurry!!Don't Miss this rare opportunity !!Wont last Long!! (id:59911)
Century 21 Empire Realty Inc
38 - 244 John Garland Boulevard
Toronto, Ontario
Experience modern living in this beautifully renovated 3+1 bedroom, 3-bathroom townhouse! This bright and spacious home boasts a brand-new kitchen and bathrooms, sleek laminate flooring, and fresh paint throughout.Income Potential! The separate door from backyard can be basement private entrance, offering a fantastic opportunity to generate rental income and help cover expenses.Prime Location! Conveniently situated near bus stops, grocery stores, top-rated schools, and places of worship, this home is just minutes from Humber College and the newly built Finch West LRT line, ensuring seamless connectivity across the city.Whether you're a first-time homebuyer, investor, or growing family, this home offers incredible value and potential.Dont miss out schedule your viewing today! (id:59911)
Homelife Golconda Realty Inc.
52 Harold Street
Toronto, Ontario
Massive house on a Massive lot! Excellent location! Custom built 2006, all stone frontage beautiful home with 4190 of livable sq feet, high-quality and exquisite details, high ceiling foyer, maple kitchen cabinets, stone carved fireplace, 2 family rooms, cast iron railings, hard wood floors on main and second floor, full finished basement with built-in for kitchen and separate entrance, steps to GO train and to Saint Remo bakery, minutes to shops, parks and Lake Ontario (id:59911)
Right At Home Realty
2428 Lakeshore Road
Burlington, Ontario
STEPS FROM THE LAKE WITH INCREDIBLE WATER VIEWS THROUGHOUT! This 3+1 bedroom (could easily be 4+2), 3.5 bath 2 storey home is situated on the south side of Lakeshore Road and is beautifully appointed throughout. The home is approximately 2400 square feet PLUS a finished lower level. The main floor boasts beautiful hardwood flooring, smooth ceilings with pot-lights and crown moulding throughout. The large updated eat-in kitchen includes a large peninsula, quality cabinetry, granite counters, a pantry, wine room and stainless-steel appliances! The kitchen is also open to the oversized family room with a gas fireplace and access to the private backyard with stunning views of the lake. The main floor features a large living / dining room combination with a second gas fireplace, powder room and garage access. The second level of the home includes 3 large bedrooms PLUS an oversized office / den with a private balcony and two full bathrooms. The primary bedroom includes a walk-in closet and a stunning 4-piece ensuite with heated flooring. The lower level has a large rec room, 3-piece bath, office/den, laundry room and ample storage! The exterior has been professionally landscaped and features a private yard with a large composite deck, great curb appeal and a double driveway with parking for 4 vehicles as well as a double car garage! This home is conveniently located close to all amenities and walking distance to Burlington's core and all it has to offer! Beautiful lake viewing area at the end of the street to enjoy all the spectacular sunsets up close! (id:59911)
RE/MAX Escarpment Realty Inc.
365 Delaware Avenue
Burlington, Ontario
Welcome to this exquisite custom-built home, nestled in a sought-after pocket in south central Burlington. This unique 4+2 bedroom, 4.5 bath home offers a versatile layout perfect for downsizers and growing families alike. Over 2100 square feet PLUS a finished lower level with separate entrance / in-law potential! At the heart of this home is the thoughtfully designed kitchen, where functionality meets style. Featuring poured concrete countertops, built-in appliances, as well as an abundance of cupboard space providing ample storage. The eat-in area is enhanced by custom banquette seating, which not only adds character but also offers hidden storage beneath. Overlooking the open-concept family room, the kitchen allows for seamless interaction between spaces, making it ideal for hosting gatherings or simply enjoying everyday family life. The family room itself is spacious and welcoming, with built-in storage that keeps the space organized and clutter-free. Natural light pours in through large windows, and a walkout leads to the expansive deck and private backyard, effortlessly extending the living space into the outdoors. With the option of a primary bedroom on either the main or second floor, and three of the four bedrooms boasting ensuite or semi-ensuite baths, this home offers ultimate comfort and convenience. The finished lower level boasts an awesome rec room perfect for the family as well as a separate laundry room and storage room with a walk out to the side yard. Best of all - two additional bedrooms, one with an ensuite - great for large families and visitors alike! Just steps from the waterfront trail and a short stroll to both Lake Ontario and vibrant downtown Burlington, this home offers easy access to a wide variety of shops, restaurants, and businesses. With close proximity to major transit routes, the nearby GO station, and all local amenities, 365 Delaware blends modern luxury, convenience, and community, creating the perfect place to call home. (id:59911)
RE/MAX Escarpment Realty Inc.
34 - 3045 Breakwater Court
Mississauga, Ontario
Immaculate 3 + 1 Bedrooms Condo Townhouse Backing On To Ravine. This Spacious Townhouse Features An Open Concept Layout With Main Floor Rec. Rm With Walk-Out To Backyard, Large Kitchen With Island, Eat-In Breakfast Area. Master Ensuite With W/I Closet & 3Pc Ensuite. Conveniently Located Near Major Hwy, Go Stn, Perfect For Daily Commuters, Shopping, Hospital, Walking Distance To Schools, Wooded Trails And Much More. (id:59911)
Real One Realty Inc.
409 - 3880 Duke Of York Boulevard
Mississauga, Ontario
Beautiful turnkey south-facing unit loaded with custom upgrades. Large den with french door can easily serve as a 3rd bedroom, classic touches with wainscoting, crown moulding, glass block feature in custom Italian kitchen sliding pocket french door, hardwood floors throughout, 5 inch baseboards, private balcony, rainwater shower, upgraded faucets, Kitec plumbing removed, high level moisture-free drywall. This lovely condo is finished in beautiful pastel colours that provide an added air of sophistication. (id:59911)
Sutton Group - Summit Realty Inc.
412 - 388 Prince Of Wales Drive
Mississauga, Ontario
Beautiful Modern 1 Bdrm Condo In "Luxurious Mississauga's Iconic Park One Tower By Daniels". Bright & Spacious In The Heart Of Mississauga City Center. Close To Square One Shopping. Full-Size Dining Rm (Perfect For Dinner Parties!), Bright White Kit W/ Stainless Steel Apps, Comfy Living Rm W/Space For Home-Office Desk, Private Balcony Overlooking Confed' Park, Gorgeous Primary Bedrm W 2 Wdws + Ample Closet Space, Full Bath! Wide-Plank Floors, Upgraded Kitchen. (id:59911)
Real One Realty Inc.
N/a N/a
Meaford, Ontario
1.885 Acres of tranquility and privacy located just North of Annan and all local amenities. This is the perfect piece of property to build your dream home. This lot is located on top of a hillside and could give the owners countryside and Georgian Bay views along with easy access to local trails and the water. (id:59911)
Ron Hopper Real Estate Ltd.
