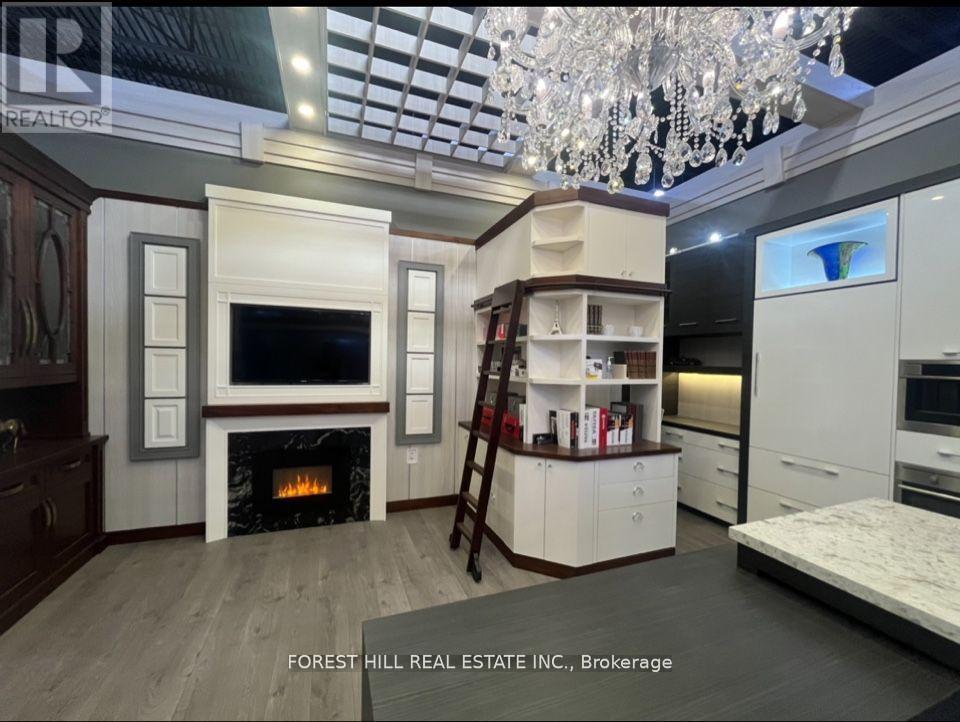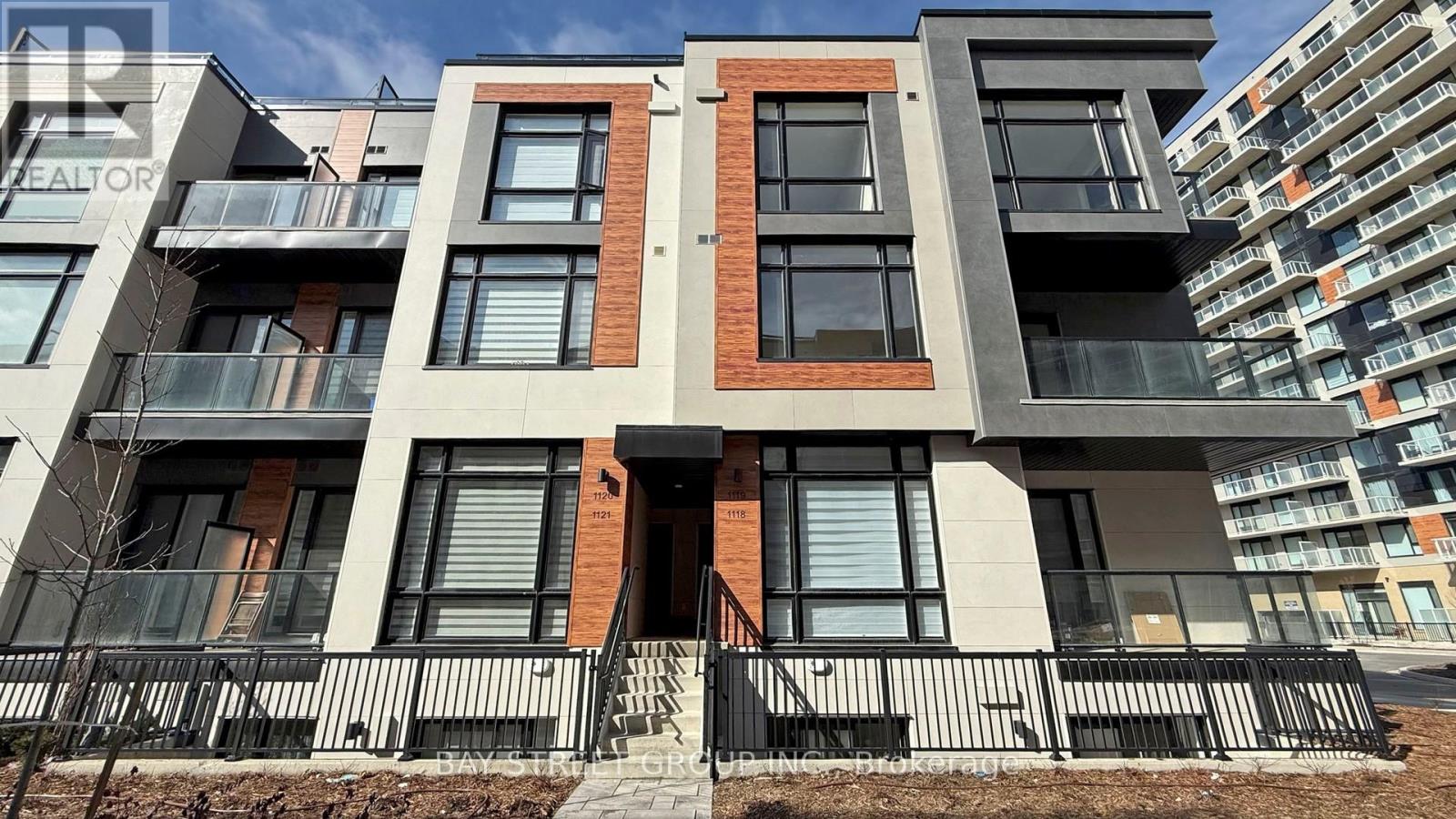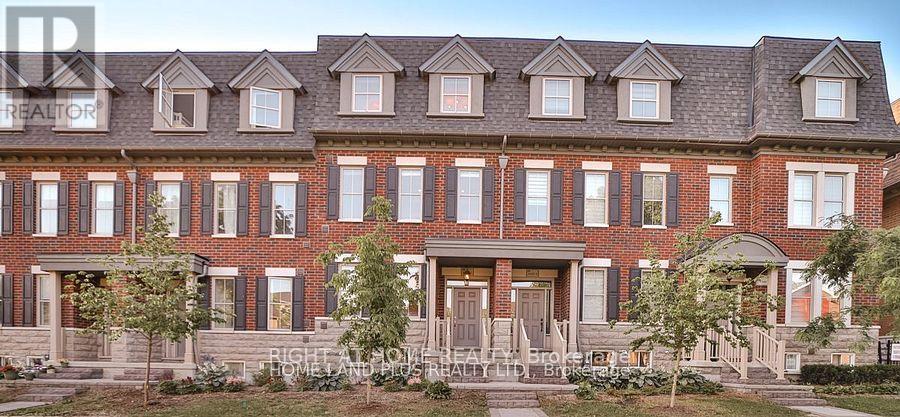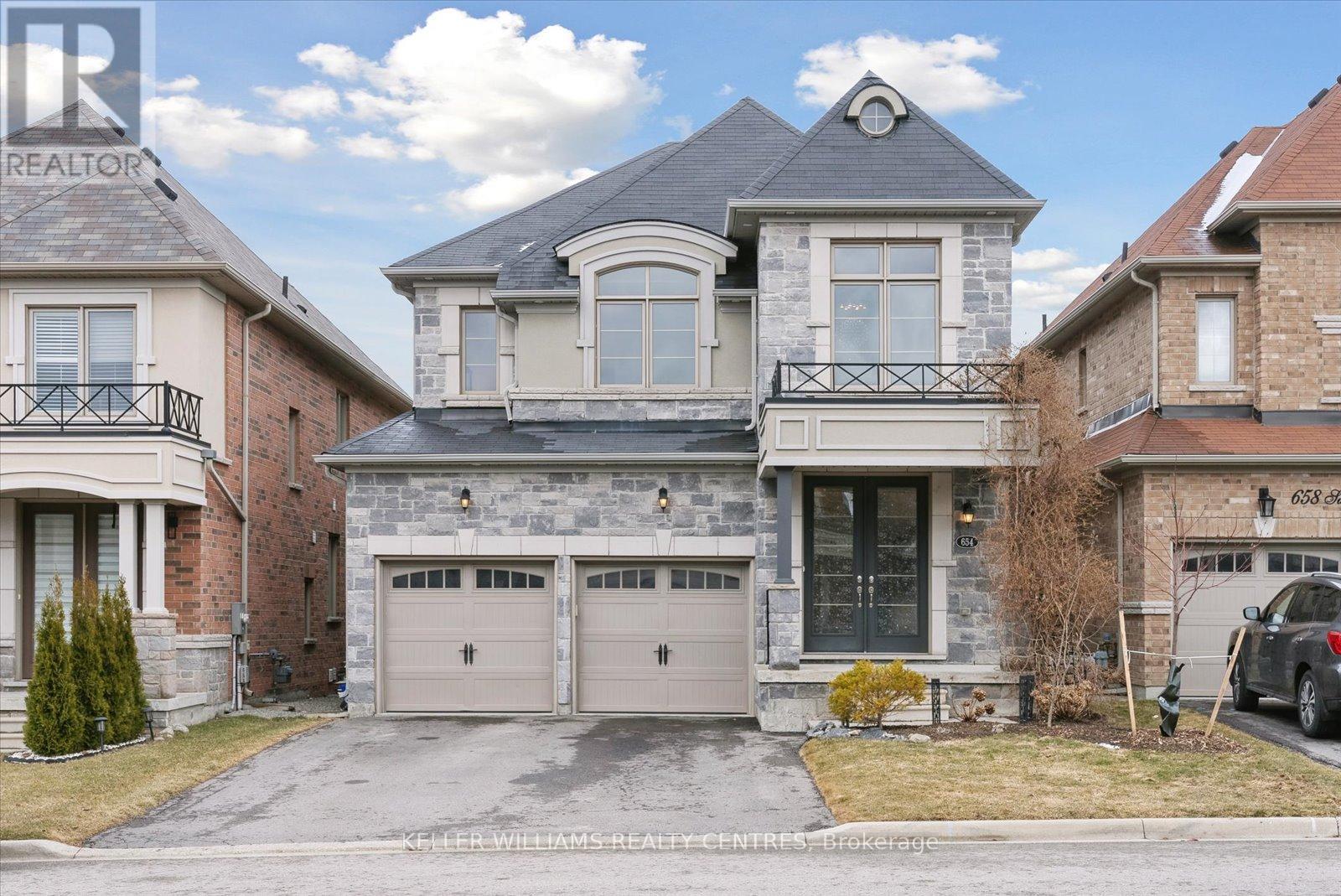2611 - 33 Shore Breeze Drive
Toronto, Ontario
Upscale, luxury Waterfront Condo with beautiful South West view of Lake Ontario and Marina. High 26th floor. Spacious two bedrooms, two full baths, open balcony and ensuite laundry. Freshly painted, brand new vinyl flooring throughout the unit, new bathroom fixtures. Kitchen has center Island and two stools. Building has 24/7 live guards. One Parking and One locker is included. World class amenities including guest suite, Party and exercise room. **EXTRAS** Fridge, Stove, Dryer, Washer and Microwave. High 9 Ft. ceiling, Square Footage includes 120 Ft Open Balcony. (id:54662)
RE/MAX Real Estate Centre Inc.
60 - 7250 Keele Street
Vaughan, Ontario
Canada largest home improvement center, spinning an impressive 320,000 sq.ft,features over 400 stores dedicated to home renovation interiordesign and more! Located in at prime intersection of Keele & Steeles, this vibrant hub offers a unique opportunity to grow your business. Unit#60 is now available surrounded by trendy Cafe & ample parking accessibility is seamless with close proximity to Hwy 400 & 407, as well aspublic transit options including a nearby subway station. Don't miss your chance to thrive in this dynamic sought-after location and take yourbusiness to new heights! **EXTRAS** Decorative ceiling in a textured melamine. (id:54662)
Forest Hill Real Estate Inc.
1119 - 12 David Eyer Road
Richmond Hill, Ontario
"Assignment Sale* Welcome to Your Brand-New Dream Home!Step into modern luxury at this stunning boutique townhome in the highly sought-after Next Elgin Mills by Sequoia Grove. Thoughtfully designed with 3 bedrooms, 3 bathrooms, and premium upgrades throughout, this home offers the perfect blend of comfort and style.Enjoy indoor-outdoor living at its finest with two private balconies and a spacious 530 sq. ft. rooftop terraceperfect for morning coffee, summer BBQs (with a built-in gas hookup), or cozy evenings under the stars, total 630 sq.ft. outdoor space for you and your family to enjoy. Inside, the open-concept living space is bathed in natural light from large windows, highlighting the sleek flooring, soaring 10-ft ceilings, and a seamless flow between living, dining, and kitchen areas. The gourmet kitchen is a chefs delight, featuring quartz Statuario waterfall countertops, a stylish backsplash, high-end integrated appliances, and soft LED under-cabinet lighting.The primary bedroom is a true retreat, complete with a private balcony, a spa-inspired ensuite, and elegant quartz Bianca Neve countertops in all upper-level bathrooms. Plus, enjoy the convenience of second-floor laundry with a stacked front-loading washer and dryer.With 1 parking space and a locker included, this home is designed for effortless modern living. Dont miss this rare opportunity to own a beautifully upgraded townhome in an unbeatable location! (id:54662)
Bay Street Group Inc.
Bsment - 120 Grey Alder Avenue
Richmond Hill, Ontario
Bright & Spacious Basement For Lease In Prestigious Bayview Hunt Club Features 2 Bedrooms, 1 Washroom, Large Eat-In Kitchen, 1 Parking On Left Side Of Driveway, Separate Entrance, & Ensuite Washer & Dryer. Approximately Over 900 Sq Ft Of Living Space. Laminate Flooring Throughout & Pot Lights Galore. Meticulously Kept & Professionally Cleaned. Second Bedroom Can Fit A Queen Bed. Prime Bayview/16th Location, Short Walk To Bayview, Yonge St, And 16th Avenue. Close Proximity To All Amenities: Transit, Big Chain Grocery Stores, Restaurants, Parks, And Shopping. Surrounded By Multi-Million Dollar Mansions. Safe & Quiet Neighbourhood. Fully Self-Contained Apartment Includes Exclusive Use Of: Fridge, Stove, Oven, Microwave, Range Hood, Washer, And Dryer. (Tenant Pays for 1/3 Utilities + Their Own Internet) (id:54662)
Harbour Kevin Lin Homes
2710 - 898 Portage Parkway
Vaughan, Ontario
Welcome To Transit City by CentreCourt Developments! Stunning 2Bed+2Bath Corner Suite W/Panoramic Unobstructed Northwest Views! Open Concept With Modern Design. 699 Sqft +119 Sqft Of Balcony, 9' Ceilings, Floor To Ceiling Windows. Modern Kitchen with built-in appliances, quartz countertop and soft-closing cabinets. 4 Pc Ensuite In Primary Bedroom, functional Split bedroom design! Sitting on a 100-acre master-planned community, residents enjoy state-of-the-art amenities: Dining At The Chic Buca Restaurant Right In The Lobby, 24-Hour Concierge, Party Room/Games Room/Theatre, BBQ Outdoor Terrace , Golf Simulator, Business Center & Lounges! Centrally located in the Vaughan Metropolitan Centre, this condo is right next to the VMC Subway Station & GO Bus Terminal, Steps to the KPMG & PWC office buildings, YMCA, Walmart Supercentre, Dave & Buster's and Ikea, a short subway ride to York university & Yorkdale mall, Minutes to Cineplex, Costco, Vaughan Mills Mall, Canada's wonderland, and Easy Access To Highway 400 & highway 407. Move-in ready! One Parking Included! (id:54662)
Bay Street Group Inc.
23 Langhorst Crescent
Richmond Hill, Ontario
This Gorgeous And Spacious Aspenridge Home Offers A Perfect Blend Of Elegance And Modern Comfort. With A History Of Academic SuccessHarvard And Stanford Students Have Lived HereThis Home Radiates Prestige And Prosperity. Featuring Stunning Crown Moulding On The Main Floor, Upgraded Kitchen Cabinets, And Gleaming Hardwood Floors, Every Detail Is Designed For Sophisticated Living. Enjoy The Expansive Outdoor Space With An Impressive Patio And A Large Upper Balcony, Perfect For Relaxation And Entertaining. Major Upgrades Include A New Roof (2022), A New Furnace And A/C (2022), And R40 Insulation For Enhanced Energy Efficiency. With Two Master Ensuite Bedrooms, This Home Offers Unparalleled Comfort And Privacy. The Fully Finished Basement Is An Entertainers Dream, Boasting A Spacious Recreation Room, A Home Theatre With A Built-In Audio System, A 100 Screen And Projector, And A Stylish Wet Bar. (id:54662)
Century 21 The One Realty
36 Lund Street
Richmond Hill, Ontario
Charming & Meticulously Maintained Family Home in a Prime Location. Nestled on a quiet, low-traffic street, this lovingly maintained, one-owner home offers the perfect blend of comfort, style, and convenience. Situated on a 30 x 120 ft lot, this fully-detached home boasts stunning gardens, mature trees, and professional landscaping. The fully updated galley-style kitchen is a chef's dream, featuring granite countertops, custom white cabinetry, extra pantry space, a coffee bar, and a bright breakfast area that walks out to a new composite deck-ideal for morning coffee or summer entertaining.The spacious dining room, with a picturesque bay window overlooking the gardens, flows seamlessly into the inviting living room, complete with a cozy fieldstone fireplace. An updated main-floor powder room and a mirrored double closet in the front hall add both style and functionality. A separate side entrance leads to the fully finished basement, offering a large family room, a dedicated home office area, and an updated laundry room with extra storage. Upstairs the primary bedroom is a serene retreat with south-facing double windows, a walk-in closet, and a beautifully updated 4-piece ensuite. Two additional bedrooms - one with its own walk-in closet - offer ample space for a growing family, as does the beautifully renovated family bathroom. Outside, enjoy the tranquility of nearby forested walking trails, playgrounds, and top-rated elementary and secondary schools, while being just minutes from shopping, groceries, transit, the Central Library, and Yonge Street. With a double-car garage, fully-fenced yard and meticulously maintained interiors and exteriors, this home is move-in ready for its next owners. Be sure to view the 3D walkthrough and cinematic tour. (id:54662)
Keller Williams Referred Urban Realty
3 - 8 Church Street
Vaughan, Ontario
A Luxury Townhome Completely Upgraded, Freehold Approximately 2,200 sf., Upgraded & Modern 9 feet Ceiling, *Pot Lights Throughout on 2nd Floor Ceiling, Waffle Ceiling & Fireplace in Family Room, Two Garage with Auto separate Lift Door, Walk-out Balcony, Close to Maple Community Center, Library, Go Train Station & Vaughan City Hall. (id:54662)
Right At Home Realty
110 Mondavi Road W
Vaughan, Ontario
Rare Wide-Lot Semi on Quiet Street! Spacious layout flooded with natural light. Features include large rooms, unobstructed backyard view, and friendly neighbourhood atmosphere. Income potential from existing tenant. Smart investment or the perfect home to customize. Don't miss this unique opportunity! (id:54662)
Sutton Group-Admiral Realty Inc.
9 Natale Court
Bradford West Gwillimbury, Ontario
Welcome To Your Future Home! End Unit Freehold Townhome. South Facing, Sun filled and No Block View. Located Minutes Away From The Go Station, Schools, Parks And Shops. This stunning residence has undergone exquisite renovations and showcases a contemporary kitchen, an expansive dining area with a balcony access, sleek glass railing, and a finished basement (Extra 405 sqft) direct walk out to the deck. Perfect for hosting social gatherings. (id:54662)
Homelife Landmark Realty Inc.
654 Sweetwater Crescent
Newmarket, Ontario
((Offers Anytime!)) Welcome home! This stunning, 2765sqft, 4-Bedroom, 4-Bathroom, two-storey, energy star rated, detached home, sits peacefully in one of the most sought-after communities in all of Newmarket, Glenway Estates! The Brighton, Mosaik Homes' largest model in their 2016 Vales of Glenway build, comes fully equipped with soaring 10ft main floor ceilings, 24' vaulted main entrance & foyer, gorgeous oak staircase & flooring, stone exterior facade, formal dining room, main floor den w/glass French doors, mud room, multiple en-suite washrooms, gas fireplace, large basement w/separate entrance, 2-car garage w/indoor access, 4-car driveway & large back deck. This luxury community is surrounded by walking trails, playgrounds & top-rated schools. With open concept eat-in kitchen & family room, formal dining room, large windows w/energizing natural light, endless storage & many other essential updates throughout! Potential to build your future income-suite downstairs. An incredible sense of community in neighbourhood. Perfect for any family, professionals, retirees, multi-generational families & outdoor enthusiasts. Steps to local schools, parks, trails, south lake hospital, go train station, & shopping. Mins to highway 404 & 400, Costco & more! (id:54662)
Keller Williams Realty Centres
1925 - 498 Caldari Road
Vaughan, Ontario
Welcome to this stunning, brand-new 1-bedroom + den suite at Abeja Tower 3! This bright and spacious residence boasts a modern layout with high-end finishes throughout. Enjoy the elegance and convenience of brand-new stainless steel appliances, designed to enhance both style and functionality. Ideally located, this suite offers unparalleled accessibilityjust moments from Highway 400, Cortellucci Hospital, and steps from Vaughan Mills. Experience the perfect blend of luxury and convenience at Abeja Tower 3! (id:54662)
Save Max Real Estate Inc.











