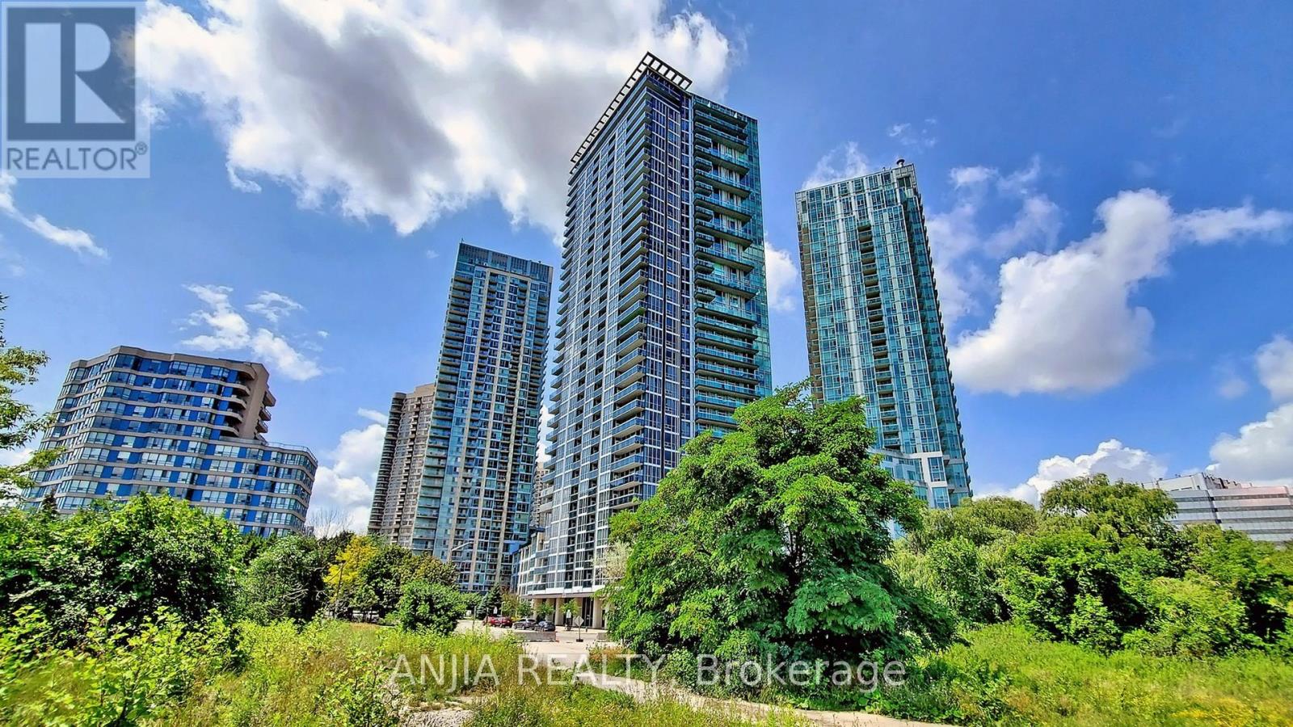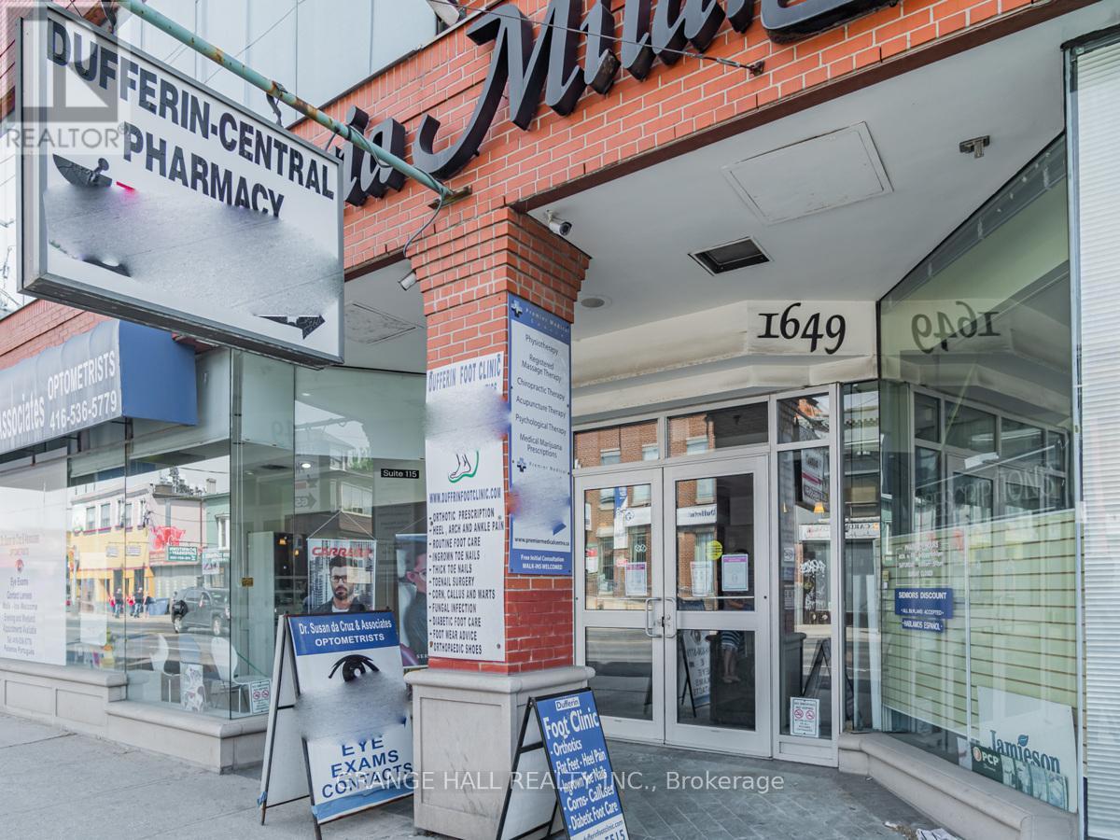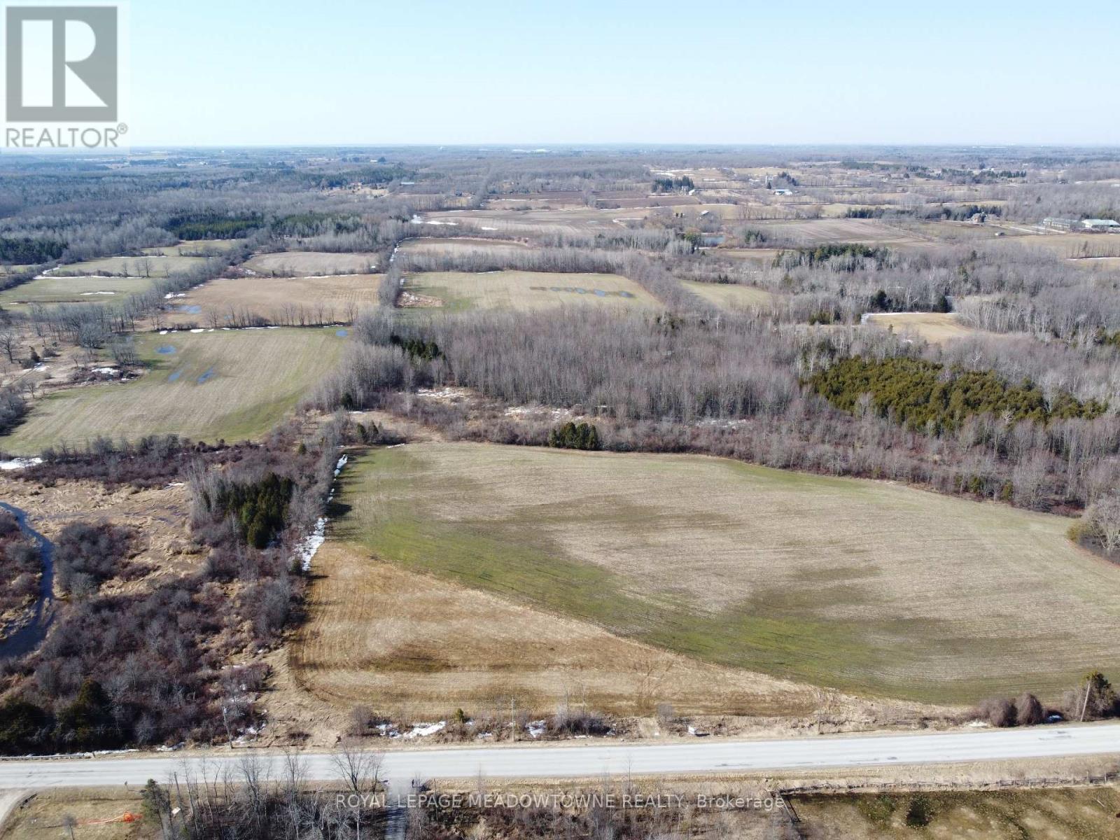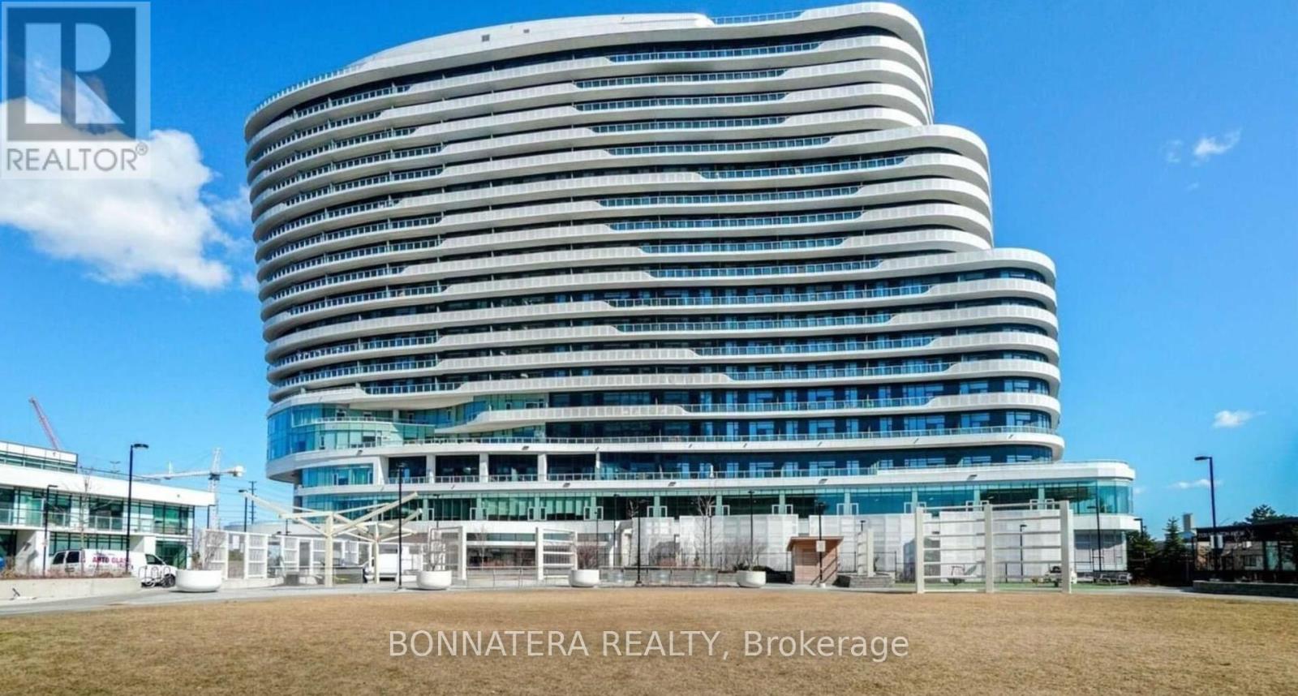1013 - 3200 William Coltson Avenue
Oakville, Ontario
Discover your Perfect oasis in the Heart of Oakville. The Bright and Airy Living Space with its 9 Feet High Ceilings and Huge Floor-to-Ceiling Windows. Two Parking Spots and Locker 1 Bedroom Suite (620 sq.ft.). State of the Art Security and Suite Controls Including Keyless Access, Video Intercom, Smart Wireless Climate Controls. Large Balcony for Entertaining. Modern Finishes and Open Concept Layout. Stainless Steel Built-in Appliances & Laminate Throughout. Perfectly Located in a Prime Location Near Major Retail Stores (Walmart, Costco, Superstore, Canadian Tire, etc.), Sheridan College, Oakville Hospital, Minutes to Both 403/407, etc. Don't Miss This Opportunity, be the First to Live in This Gem. (id:54662)
Homelife/response Realty Inc.
1208 - 223 Webb Drive
Mississauga, Ontario
This Stunning 2-Bedroom + Den Condo Located At 223 Webb Drive, Unit 1208, Offers Modern Living In The Heart Of Mississaugas City Centre, Just A Short Distance From Square One Shopping Centre. With More Than 900 Sq. Ft. Of Upgraded Space, This Unit Features Hardwood Floors Throughout, Fresh Carpeting In The Master Bedroom, And A Sleek, Modern Kitchen With A Breakfast Bar. The Primary Bedroom Includes A 4-Piece Ensuite And His-And-Hers Closets. Enjoy The Open-Concept Living And Dining Area With Access To A Private Balcony That Offers A Clear View Of The Surrounding Area.This Spacious Apartment Is Located In The Onyx Building, Which Boasts Exceptional Amenities, Including A Gym, Concierge Service, Rooftop Deck, Indoor Pool, Sauna, Business Center, And Visitor Parking. Excellent Building Amenities Include 24-Hour Concierge, Rooftop Lounge/Party Room With A State-Of-The-Art Sound Entertainment System, Landscaped Courtyard, Billiards, Car Wash Station, Four High-Speed Elevators, A Two-Storey Lobby, And More. The Unit Includes One Underground Parking Space And Is Within Walking Distance Of Public Transit.The Present Tenant Is Leaving On March 23. Available For Lease At $3,000/Month, Which Includes Building Insurance, Common Elements, Central Air, Heat, Parking, And Water. Pets Are Allowed With Restrictions. (id:54662)
Anjia Realty
11 Tyler Avenue
Erin, Ontario
Stunning four bedroom newer never lived in corner lot built by Cachet Homes. Double garage with upgraded garage doors for a sleek and contemporary look, and a prime location just steps away from a park. Stained oak staircase, hardwood on the main floor and upstairs hallway. Island in the Kitchen. Second floor laundry, door to garage from home with a mudroom for storage. (id:54662)
Century 21 Regal Realty Inc.
4482 Cinnamon Grove
Niagara Falls, Ontario
Luxury living in Niagara! This gorgeous bungaloft home overlooks a pond & park. The many upgrades include granite countertops throughout. Engineered Hardwood floors, freshly painted. So much light pours into this home with 19 foot ceilings in the Great Room. Extra cupboard/pantry space, pot lights ,central vac .Beautifully landscaped. 200 amp electrical.....The list goes on! Conveniently located 5 mins to the falls and QEW, 20 mins to Crystal beach and Wine country. Close to shopping, restaurants and casinos. Also community walking trails and boat launch. Brand new Central Air Conditioner (May 2024). Brand new dishwasher (May 2024). Originally a 3 bedroom that can be converted back. (id:54662)
Engel & Volkers Toronto Central
55 Sentinel Lane
Hamilton, Ontario
This Stunning Freehold, End Unit, 3-Storey Townhome With Walkout To Larger Yard In An Elite Neighborhood Offers An Exceptional Living Experience In One Of The Most Sought-After Areas. Impeccably Designed With Loads Of Upgrades Throughout, This Home Blends Sophistication With Functionality, Perfect For Modern Living. Spacious Layout: The Home Boasts Generous Living Spaces Spread Across Three Levels, Extra Large Windows For Natural Lighting, Ideal For Both Entertaining And Comfortable Day-To-Day Living. Walkout To Private Yard: Enjoy Direct Access To A Private Yard, Offering Space For Outdoor Relaxation Or Entertaining. Premium Upgrades: From High-End Finishes And Custom Cabinetry To Sleek Floors, No Detail Has Been Overlooked In Creating A Luxurious Living Environment. Elite Location: Situated In A Prestigious Neighborhood, Residents Enjoy Proximity To Top-Rated Schools, Fine Dining, Exclusive Shops, And Convenient Transportation Links. Whether You're Looking For A Stylish Urban Retreat Or A Family Home With Room To Grow, This Townhome Offers The Perfect Blend Of Elegance And Practicality. Stunning Freehold, End Unit 3-Storey, Townhome Offers An Exceptional Living Experience In One Of The Most Sought-After Areas. Impeccably Designed With Loads Of Upgrades Throughout. Situated In A Prestigious Neighborhood, Residents Enjoy Proximity To Top-Rated Schools, Fine Dining, Exclusive Shops, And Convenient Transportation, The Perfect Blend Of Elegance And Practicality. Offers Anytime. (id:54662)
RE/MAX Real Estate Centre Inc.
950-956 & 948 2nd Avenue E
Owen Sound, Ontario
Prime Mixed-Use Opportunity In Owen Sound's Historic River District! Unlock The Potential Of This Exceptional Mixed-Use Property, Perfectly Positioned On A Bustling Downtown Main Street. The Main Floor Features A Thriving Fine Dining Establishment, Drawing Steady Foot Traffic In A High-Visibility Location, As Well As Two Spacious Retail Spaces Ready For New Tenants To Bring Their Vision To Life. Expansive Storefront Windows Ensure Maximum Visibility And Foot Traffic, Making It An Ideal Location For Thriving Businesses. Above, Eight Well-Appointed Apartments Provide A Steady Revenue Stream, Offering Modern Living Spaces In A Prime Urban Setting. Whether You're An Investor Seeking Strong Returns Or An Entrepreneur Looking For A Dynamic Live-Work Opportunity, This Property Is A Rare Find In A High Demand Location. (id:54662)
Exp Realty
3 - 249 Camelot Court
Waterloo, Ontario
Welcome to your home in Waterloo, the perfect starting place for small families and Professionals! This 3+1 Beds and 2 Full Bathroom townhouse offers a newly installed living room floor, a kitchen updated with a brand-new Frigidaire fridge and Samsung stove, as well as a freshly painted interior. Enjoy the professionally landscaped backyard, including the rejuvenated back deck. Don't overlook the newly revamped bathroom and single car attached garage! Tucked away on a calm, low traffic court, this home is within walking distance to public transit and Conestoga Mall, with quick access to Lexington Road and the expressway. Experience privacy with no rear neighbors, as the property backs onto Public School. 8 Minutes drive to Conestoga College and University of Waterloo. 15 Minutes drive to All major IT companies like Google, Blackberry, SAP, Oracle etc. (id:54662)
Exp Realty
87 Westfield Crescent
Hamilton, Ontario
Stunning Luxury Home in Desirable Waterdown Area Welcome to this perfect blend of functionality and 2584 sqft of luxury living, built in 2021 by StarLane Homes, nestled in the sought-after Waterdown neighborhood. This two-story semi-detached gem offers a thoughtfully designed open-concept main floor, featuring a spacious kitchen and dining area complete with granite countertops and top-of-the-line stainless steel appliances. The cozy living room boasts an elegant electric fireplace and provides a walkout to the fully fenced, landscaped backyard, perfect for entertaining. Upstairs, the master bedroom is a true retreat, offering a generous size and a luxurious five-piece ensuite. With a total of four bedrooms on the upper level, this home provides ample space for your family. Throughout the entire home, you'll find high-end touches such as California shutters, crown molding, pot lights, and upgraded chandeliers, along with stunning hardwood floors in the main and upper hallways. The fully finished basement is an entertainment dream, featuring a spacious rec room, a bedroom, and a 3-piece bathroom. With plenty of space, including cold storage and two built-in extra storages, this home is as practical as it is beautiful. A high-efficiency furnace ensures comfort year-round. This home is truly a must-see a perfect combination of style, comfort, and modern convenience. Do not miss the chance to call this Waterdown beauty yours! (id:54662)
Royal LePage Credit Valley Real Estate
719 Potawatomi Crescent
Melancthon, Ontario
Welcome to 719 Potawatomi Crescent....this one year old Townhome is perfect for young families. As you enter the home through french doors you walk into an open concept floor plan with kitchen, dinning room, living room and 2 pc powder room. Easy to keep clean with hardwood flooring and tile on the main floor. The upper level has four spacious rooms with the primary bedroom having a 4 pc ensuite and walk in closet. For ultimate convenience the laundry room is located on the second floor as well. Walking distance to grocery store, LCBO, Dollarstore, coffee shop, gas station, pet store and fast food. (id:54662)
Century 21 Millennium Inc.
44 Fraserwood Court
Cambridge, Ontario
Welcome to 44 Fraserwood Court, located in Cambridge, Ontario. Are you looking for your new family home? Looking for no rear neighbours, amazing 28 x 14ft Salt Water pool with a beautifully landscaped backyard and so much space to fit everyone! 44 Fraserwood Court is located around beautiful trails, greenspace and close to all amenities. Enjoy a large 3 car garage, with 220V for possible hoist, welding or future needs this garage is ready to go. Moving inside, experience hardwood floor, natural gas fireplace, California shutters, and amazing size living room. Fully upgraded kitchen with premium cabinets, Cambria countertops, undermount lighting, walk-in pantry, and built-in appliances including induction. Upstairs you have 4 large bedrooms, upgraded bathrooms and walk-in glass shower with massive primary walk-in closet. Have the ease of second floor laundry room with tons of storage. Enjoy an oversized 20x40ft interlock patio by your heated salt water pool with no rear neighbours. For the winter you have a safety pool cover, located at the back of this oversized 42 x 176ft lot is a 10 x 10 shed with hydro. Enjoy pre-installed holiday lighting for the festive season.RSA (id:54662)
One Percent Realty Ltd.
712 Gilmour Crescent
Shelburne, Ontario
Welcome to 712 Gilmour! This show-stopper is located in the prestigious HYLAND VILLAGE subdivision in the quiet town of Shelburne. This stunning 3200 sqft home exudes luxury and sophistication, offering a perfect blend of elegance and comfort. Its striking all-brick exterior sets the tone for the exceptional living experience that awaits inside. Step through the front door to find 9 ft ceilings and hardwood flooring throughout. The fully renovated kitchen is a true chefs paradise, featuring a large quartz island, luxury appliances, integrated oven, a gas stove and a butler's pantry, completing this professionally done masterpiece. The home offers 4 large bedrooms, each designed for comfort and privacy. The primary suite is nearly 300 sqft, with two walk-in closets and a 5-piece ensuite. Two bedrooms with each their walk-in closets share a large Jack-and-Jill bathroom. The 4th bedroom has its own and private 4pc ensuite and a walk-in closet, making it ideal for guests or family members. Additional features include an main floor laundry room for convenience, and a mudroom with soaring 10 ft ceilings. The home office/den is perfect for working from home, while the full-size unfinished basement is a blank canvas awaiting your creative vision. You'll also get a fenced backyard offering peace and privacy. The 2-car garage, along with an unobstructed 4-car driveway, ensures parking for up to 6 cars, ideal for those winter parking bylaws. With its luxurious finishes and thoughtful layout, this home is one of a kind in one of Shelburne's most desirable communities. Snatch this show-stopper of a home. These ones come on the market once in a blue moon... **EXTRAS** FULLY RENOVATED KITCHEN. LUXURY APPLIANCES. KITCHEN ISLAND. HARDWOOD FLOORING. NEW LIGHTFIXTURES. OFFICE/DEN. LARGE HIS AND HERS CLOSET. FULL BRICK EXTERIOR. (id:54662)
Century 21 Millennium Inc.
9 Bing Crescent
Hamilton, Ontario
Welcome to this updated 3+1 bed, 3.5-bath detached family home in desirable Stoney Creek, next to Hunter Estates Park! The main floor features formal sitting room, powder room, and open-concept kitchen/family room. The bright eat-in kitchen boasts white cabinetry, quart counters & island with stainless-steel appliances. Natural light floods in through California shutters and skylights. The family room features fireplace, floor-to-ceiling windows and walkout to backyard oasis. Upstairs are 3 spacious bedrooms & 2 full bathrooms. The master has a spa-like ensuite with a large walk-in shower, and the main 5PC bathroom includes a stylish double vanity. The basement offers a potential in-law suite with a 41h bedroom, full bathroom, large recreation room, game room, and laundry. The backyard is perfect for entertaining, featuring multiple seating areas and gardens around the in-ground pool. The double car garage has inside entry and an EV charger. This turn-key home is move-in ready! (id:54662)
RE/MAX Escarpment Realty Inc.
29 Squirrel Avenue
Mcdougall, Ontario
Bungalow, just under 2000 sq ft. On double lots in a quiet cul-de-sac, short walk from public beach and boat lunch to numerous lakes, 15 minutes from shopping, easy access to Highway 400. Custom built with many upgrades, natural granite tiles, hardwood floors, 10-foot ceilings, solid 8-foot doors with levers handles, quartz countertops, double sink, pull-out faucet, brand new LG appliances, walk-in pantry, large windows, gas fireplace, heated floors throughout the entire home, propane furnace, HRV system, smart thermostat, water treatment system with UV filter and a softener, energy-efficient LED lights. Outside granite and natural shakes large porch, durable and moisture resistant vinyl, insulated double car garage with garage doors openers, ample parking areas, high-speed internet from Cogeco, 200-amp electrical service, EV plug, year-round maintained/plowed road. (id:54662)
Right At Home Realty
5709 Temperance Avenue
Niagara Falls, Ontario
Heres your chance to step into the Niagara market! This charming 1.5-story home offers a separate entrance and has been beautifully updated. The property boasts a fully fenced backyard and is situated in a prime, central location. Conveniently close to the hospital, Niagara Falls tourist district, highway access, and numerous amenities. (id:54662)
Flynn Real Estate Inc.
121 Mulock Avenue
Toronto, Ontario
Welcome to this fabulous Victorian Semi Detach home in The Junction, Tastefully Renovated in 2022 and Well Thought Out Functionality which boast a open main floor open concept with 10' Ceiling! This 3+1Bedrooms with a possibility of 4th with the attic, 4 Bathrooms home Has approximately Over 2500 Sq feet of total living space with a modern Chef's Kitchen , 2nd Fl Landry, Finished Basement with one Bedroom and full 3 piece bathroom, 3 cars parking spots in the back, this house has all new windows, doors, newly added addition, new AC and HVAC, new water tank, new plumbing ,new roof, new deck. close to all amenities( shopping, and transit) 10 mins to Gardiner Expwy ,400 and 401, High demand area with Schools, recreationally facility nearby also has the potential to build an approximate 900 sq ft. laneway house. (id:54662)
RE/MAX Paramount Realty
59 Richwood Crescent
Brampton, Ontario
Stunningly Renovated 4-Bedroom Detached Home with a Professionally Finished 2-Bedroom Legal Basement Apartment complete with a separate entrance! This exquisite home features a fully upgraded kitchen with top-of-the-line appliances, along with a beautifully crafted staircase boasting premium spindles. Enjoy gleaming hardwood floors throughout the main and upper levels. The spacious primary suite offers a luxurious 5-piece ensuite, while three additional generously-sized bedrooms provide ample space for your family.The freshly updated basement apartment is fully equipped with modern stainless steel appliances, a sleek bathroom, and two spacious bedrooms. Currently leased for $2,000/month, it offers excellent rental potential.Recent upgrades include a new heat pump, furnace, windows, and roof all less than 5 years old. This immaculate property is truly a must-see! (id:54662)
Century 21 Skylark Real Estate Ltd.
111a - 1649 Dufferin Street
Toronto, Ontario
*** M A I N F L O O R **** Great Professional and Medical Building *** Ideal For Professional Users **** 8 individual rooms *** reception *** Well Located Commercial Building*** (id:54662)
Grange Hall Realty Inc.
3204 - 2212 Lake Shore Boulevard W
Toronto, Ontario
WELCOME TO WEST LAKE 3. A LUXURY 1 BED UNIT WITH GORGEOUS SOUTH/WEST FACING VIEWS OF LAKE SHORE WATERFRONT, MARINA & THE CITY. THIS AMAZING UNIT INCLUDES A BEAUTIFUL KITCHEN WITH GRANITE COUNTERTOP, 9 FT CEILINGS THROUGHOUT AND GREAT AMENITIES SUCH AS AN INDOOR POOL WITH A HOT TUB ALONG WITH A PARTY ROOM, SAUNA, PRIVATE THEATRE ROOM, YOGA STUDIO, SPORTS LOUNGE + MORE. VERY CONVENIENTLY LOCATED - STEPS AWAY FROM THE TTC, PARKS, BANKS, RESTAURANTS, SHOPPERS DRUG MART,LCBO & METRO SUPERMARKET. CLOSE TO THE HIGHWAY AND WALKING DISTANCE TO MIMCO GO. (id:54662)
Dwelly Realty Inc.
602 Appleby Line
Burlington, Ontario
No condo fees here! This freehold 2 story semi offers a great floor plan, complete with 3 bedrooms and 1.5 baths. This well-located home is perfect for commuters, just minutes from Appleby GO and steps from South Burlington's Centennial Path, offering easy access across the city. Featuring a spacious yard, ample parking, and a sunroom bump-out off the back. This property is ready for your finishing touches. A great opportunity in a mature sought-after neighborhood! (id:54662)
Keller Williams Edge Realty
1505 - 8010 Derry Road S
Milton, Ontario
LOCATION! LOCATION! LOCATION! This beautifully Constructed 1-bedroom apartment in the heart of Milton offers an exceptional opportunity for both Small Family and professionals. This home features large windows, allowing natural light to fill every room and creating a bright, welcoming atmosphere. The modern kitchen is equipped with stainless steel appliances, perfect for both everyday living and entertaining. Prime Location: Conveniently located just 7 minutes from the Milton GO Station and within walking distance to Food Basics Plaza, schools, and the Milton Sports Center. Plus, Milton District Hospital is just around the corner. Commuters will appreciate the quick access to Hwy 407, connecting you to the best of the Greater Toronto Area. This apartment offers a perfect blend of comfort and convenience, making it an ideal choice for young families, busy professionals, or investors. Priced to sell, this is an opportunity not to be missed. (id:54662)
RE/MAX Gold Realty Inc.
11080 First Line
Milton, Ontario
This private oasis stands as a true treasure spanning 115+ acres of mature forest, farm fields and gentle rolling hills featuring a stream and pathways. A long driveway welcomes you to a comfortable potential homestead site. The property offers ideal settings for enjoying a lifestyle of rural tranquility amidst the wildlife of the forest or for exploring nature through its farm fields. Whether you prefer to play throughout the summer, find a cozy shady spot to relax, or engage in winter activities like cross-country skiing, skating on the pond, or snowmobiling (weather permitting), this property is a delight in every season. Access to major commuter routes, Pearson Airport within 45 minutes, and the 401 are conveniently close. Located in a desirable rural neighborhood in the Town of Milton, it is just minutes away from essential amenities such as Hitherfield Private, Brookville Elementary, and Milton secondary schools, churches, recreation, shopping, and GO transit services. Consider making this property your ideal family country estate, where every season brings its unique beauty and opportunities for adventure and relaxation. Strategically positioned just north of development of the Village of Moffat, near the vibrant growth areas outlined in the Town of Milton and Moffat Official Plans. Ideal for farmers waiting for potential future development. This secondary agricultural [A2] zoned land parcel features a blend of +/- 80 acres of cultivated farmland and an enchanting 30-acre segment of mixed forest, complemented by a small, 5.11-acre section designated as Environmentally Protected (EP-1) land. Conservation Halton approval required for any development plans. Benefit from reduced property taxes through credits under CLTIP & OFA.A sign is posted on the property for easy identification. (id:54662)
Royal LePage Meadowtowne Realty
170 - 250 Sunny Meadow Boulevard
Brampton, Ontario
This 2 Bedroom Townhome Has A Private Terrace And Outdoor Parking! Functional Layout With An Open Concept, Laminate Flooring Thru-Out And Stainless Steel Appliances. This Daniels Built Stacked Townhome Is An Ideal Property For Couples/Small Family Or Young Professionals. Situated Minutes To Civic Hospital, 410, Transit, Grocery, Schools, Parks, Place(s) Of Worship And Much More! (id:54662)
Your Advocates Realty Inc.
1801 - 2520 Eglinton Avenue W
Mississauga, Ontario
Welcome to this Luxurious Condo at The Arc Condominium Built by Daniels in the heart of Erin Mills. Well situated two bedroom condo in proximity to schools, parks, public transit, highways, shopping and much more. This unit features two bedrooms two baths, large balcony, parking and locker. An abundance of natural light with floor-to-ceiling windows and West exposure, exceptionally luxurious finishes - not to be missed! (id:54662)
Bonnatera Realty
60 Capistro Street
Brampton, Ontario
Welcome to this beautifully upgraded home, offering 4,451 sq. ft. of total living space with 3,239 sq. ft. on the first two levels and a brand-new, 3-bedroom legal basement (1,212 sq. ft.).Step inside to discover an open-concept living and dining area, perfect for entertaining, along with a spacious kitchen and family room layout. The home boasts huge windows that flood the space with natural light, creating a bright and inviting atmosphere.Upstairs, you'll find 5 generously sized bedrooms, including two luxurious master suites, each with a 5-piece ensuite. The grand staircase features double-height ceilings, adding to the home's elegance.The extended concrete driveway offers parking for up to 5 cars outside, plus 2 in the garage. (id:54662)
Coldwell Banker Dream City Realty























