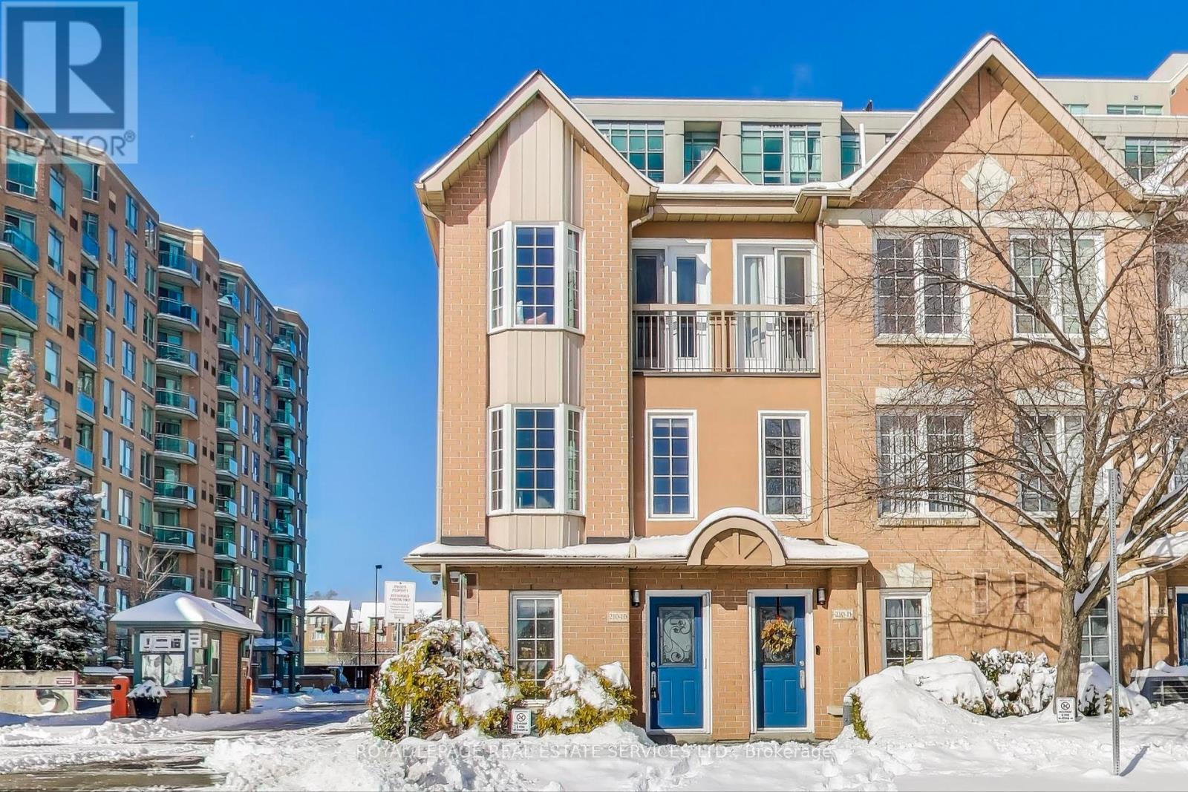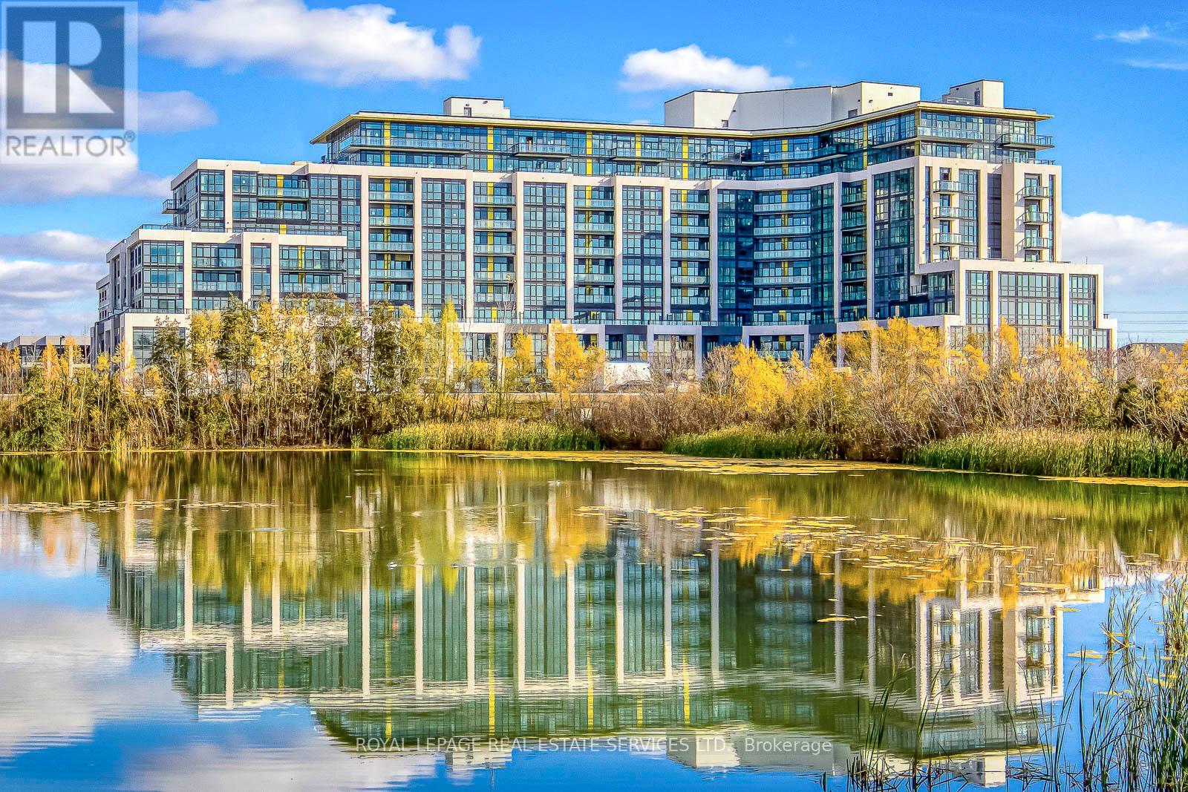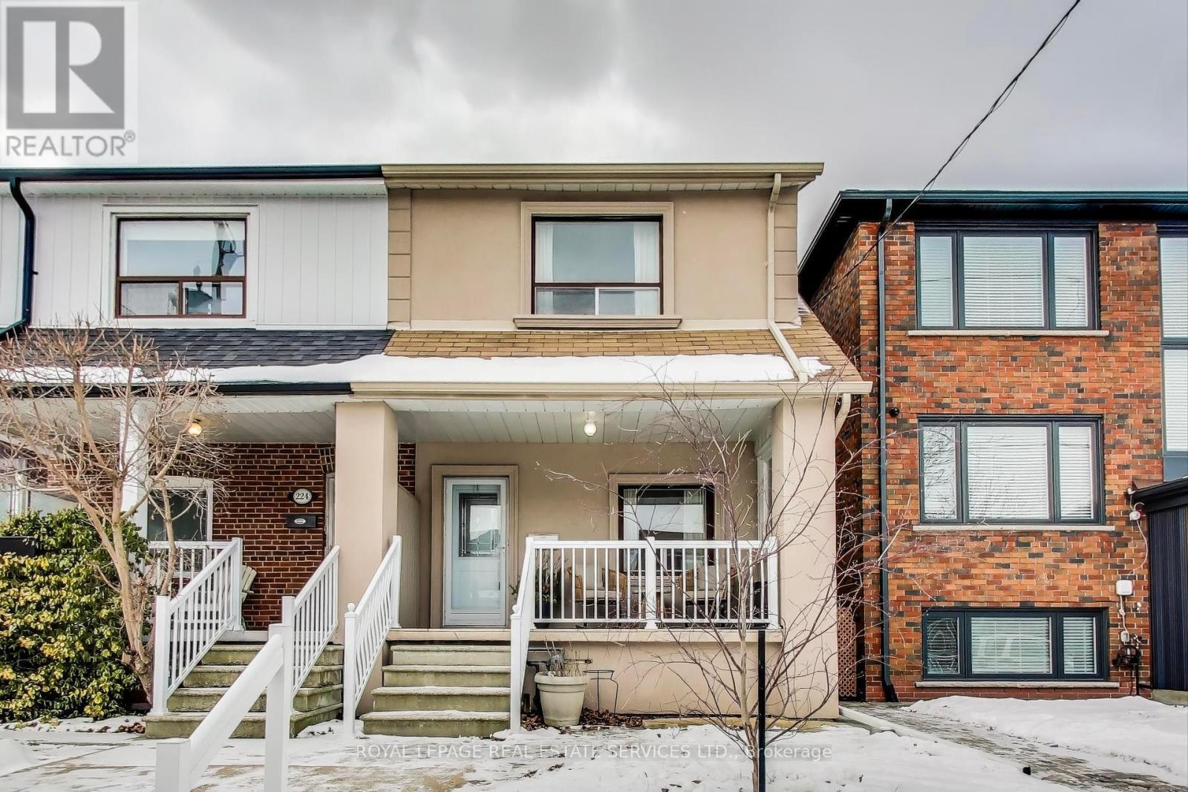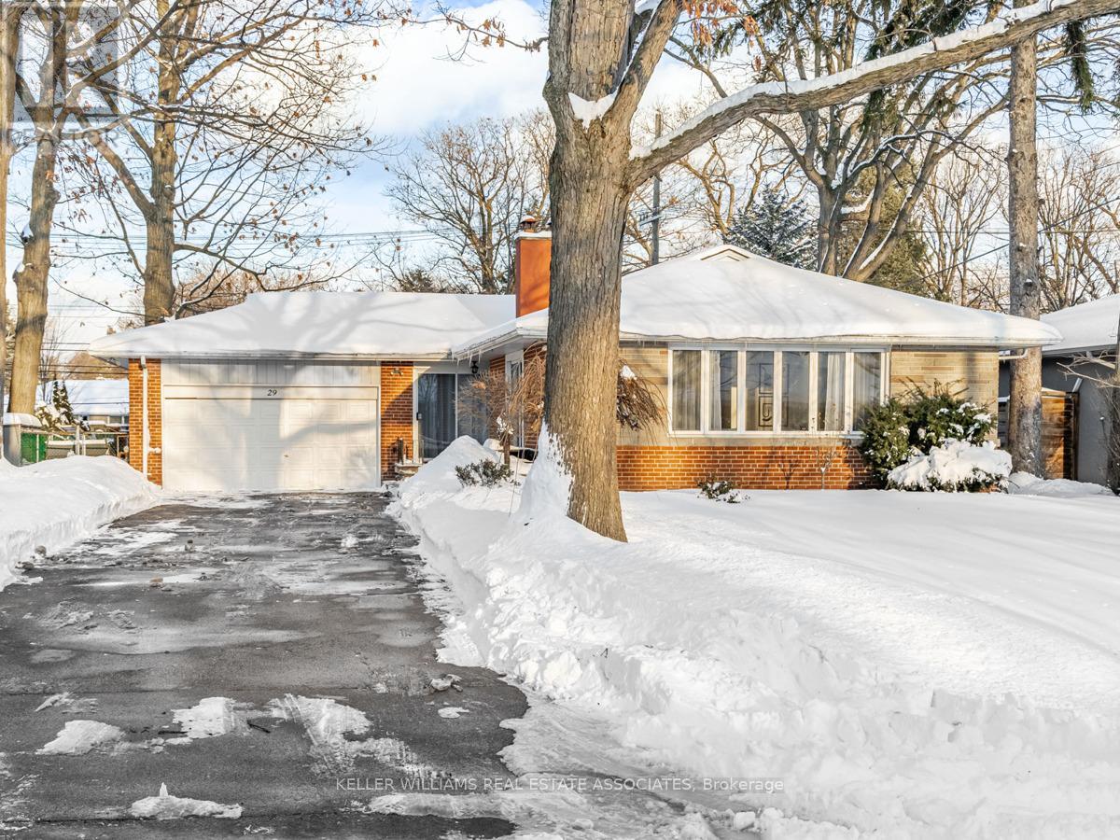2479 Newcastle Crescent
Oakville, Ontario
Welcome to this stunning townhome, located in the highly desirable West Oak Trails community. Recently renovated and meticulously maintained, this 3-bedroom, 3-bathroom home with a fully finished basement is the perfect choice for first-time buyers or growing families seeking more space and comfort. Nestled in a family-friendly neighborhood, its surrounded by top-rated schools, scenic trails, parks, and playgrounds a dream for outdoor enthusiasts. The main floor features a bright, open-concept layout, ideal for both everyday living and entertaining. Upstairs, you'll find three spacious bedrooms and two full bathrooms. The primary suite offers a large closet and a private ensuite, providing the perfect retreat. The fully finished basement boasts a large recreational room, offering even more space for relaxation or play. Located just steps away from Oakville hospital and in close proximity to Hwy 407 & 403, GO station, Golf, Groceries, shopping, restaurants, banks & lot more. With its blend of quality, comfort, and location, this home has it all. Don't miss the chance to make it yours and enjoy life in one of Oakville's most sought-after communities. Roof Done 4 years ago. Water Heater is owned. (id:54662)
RE/MAX Realty Services Inc.
10 - 210 Manitoba Street
Toronto, Ontario
Welcome to beautiful Mimico, a delightful waterfront community on the shores of Lake Ontario. Townhouse #10 at 210 Manitoba Street is a stunning executive 3 +1 (or 4) bedroom townhouse that has been beautifully renovated to provide nearly 1,700 sq. ft. of bright living space. An open-concept layout on the main floor and mirrored accent wall illuminates the beauty of the home. The kitchen features custom white cabinetry & appliances and its layout is both functional & aesthetically pleasing. Grab a bite at the breakfast bar, or curl up in front of the gas fireplace in the living room, with a walk-out to the private backyard. On the second floor you will find two spacious, bright bedrooms, a spacious bathroom with high end finishes. Escape to the third floor primary retreat which offers a primary bedroom with juliette balcony and A luxurious 5-piece ensuite, with separate shower and jacuzzi tub. An additional room currently functions as a dressing room or can be used as an additional bedroom. The fully finished basement offers a versatile space that can be a rec. room, mudroom, gym or home office. A convenient 2 piece powder room and laundry room completes this level. Two underground parking spaces are included, with easy access from the basement of the property, straight into the garage area. The property has access to a rear, fenced garden, partially private to the townhome with communal access at the rear. (id:54662)
Royal LePage Real Estate Services Ltd.
1287 Outlook Terrace
Oakville, Ontario
Tucked away on a family-friendly street, this 4 bedroom 3+1 bathroom home offers the perfect fusion of luxury and everyday comfort. Freshly painted and designed for family living, the main level shines with hardwood floors and elegant 24" x 24" porcelain tiles. Entertain with ease in the formal living and dining rooms, or unleash your inner chef in the gourmet kitchen - showcasing a heated floor, quartz countertops, stainless steel appliances, butcher block island, cedar pantry with a butcher block counter and copper sink, plus a sunlit breakfast area with deck access. Gather in the inviting family room, complete with a custom bar and Valor gas fireplace, or focus in the private home office. The main floor also features a laundry room with a heated floor and direct access to the garage and side yard. Upstairs, the primary suite welcomes you with double entrance doors, a walk-in closet, and spa-like five-piece ensuite equipped with double sinks, luxurious soaker tub, glass shower, and a skylight that floods the space with natural light. Three additional bedrooms and a stylish updated four-piece main bath with a new vanity, countertop, and sink complete the upper level. Looking for extra space? The partially finished basement expands your living area with waterproof laminate flooring, a versatile recreation room, den, office, three-piece bath, and abundant storage. Newer front doors, newer wood staircases, and new hardwood flooring throughout the upper level elevates the home's appeal. Step outside and immerse yourself in a backyard paradise! Professionally landscaped and designed for relaxation, the outdoor retreat features a tiered composite deck, pavilion, hot tub with pergola, and a winding pathway meandering through lush gardens. Enjoy easy access to top-rated schools, parks, golf, and essential amenities. Commuters will appreciate the proximity to highways and the GO Train. Refined, spacious, and perfectly situated - this exceptional home is a must see! (id:54662)
Royal LePage Real Estate Services Ltd.
805 - 405 Dundas Street Sw
Oakville, Ontario
Experience Luxury Living In This Rarely Offered Modern Stylish Condo, This One Year Old Gem Nestled In A Highly Sought-After Oakville Community , 2-Bed, 2-Bath With Total 795 SQF Showcasing A Bright & Inviting Living Space With 9-Ft Ceilings, Almost 20K Spent on Upgrades Featuring Not Only Wide Plank Laminate, Vault Ceiling Design , Zebra Blinds Throughout and An Unobstructed SW View Facing Pond From Your Own Private Balcony. The Open-Concept Kitchen Designed by Trevisano, Italian World-renowned for Their Design & Craftsmanship, Showcasing Sleek SS Appliances, a Brand-New Front-Load Washer & Dryer, Striking Quartz Countertops With Soft-Close Wall Cabinets For Ample Storage. The Functional Split-Bedroom Layout Includes A Spacious Primary Bedroom With A 3-Pc Ensuite, While 2nd Bdrm Enjoys Access to Another 4-Pc Bath. Smart Home Features Include a Keyless Biometric Digital Door Lock and a Touchscreen Wall Pad. Enjoy Top-Tier Amenities, Including 24-Hr Concierge, Party Room, Fitness Center, Rooftop Patio With BBQ, Plenty Of Visitor Parking, Pets Spa and So Much More! Superb Location: Steps to Public Transit, Oakville Trafalgar High School - One of The Top Schools in Oakville and Ontario, Other Nearby schools Include Oodenawi Public School, Forest Trail French Immersion Public School, and Holy Trinity Catholic Secondary School. Sixteen Mile Sports Complex, Parks, Walking Distance To Major Retailers Like Walmart, Costco, Superstore, and Canadian Tire. Enjoy Easy Access to Sheridan College, Oakville Hospital, and Hwy 403/401/407. 24-Hour Concierge and Security. (id:54662)
Royal LePage Real Estate Services Ltd.
3360 Chimo Court
Mississauga, Ontario
Tucked away on a quiet court, this detached raised bungalow is the kind of place that instantly feels like home. Thoughtfully designed and custom built by the original builder, it has been meticulously maintained over the years. Step inside to find a bright, welcoming space with a layout that just makes sense. The main level features good-sized bedrooms, including a primary bedroom with his and her closets, an eat-in kitchen and the living room opens to a balcony, the perfect spot to unwind and allows tons of natural light. Downstairs, the possibilities are endless. With 9-foot ceilings, a full kitchen, bedroom, bath, and a large cantina, this space is perfect for an in-law suite, rental potential or whatever suits your lifestyle. Plus, with its own walkout to the backyard that backs onto the park and direct access to the garage, it offers both functionality and flexibility. With a huge park and scenic trails just steps away, this home offers the perfect blend of nature and convenience. Elementary and high schools are close by, shopping plazas are a few minutes away, and easy access to the QEW and Hwy 403 makes commuting a breeze. Plus, with public transit right at your doorstep, everything you need is within reach. Your next chapter starts here on charming Chimo Court. (id:54662)
Royal LePage Supreme Realty
301 - 88 Park Lawn Road
Toronto, Ontario
Welcome To Suite 301 Located In The Sought After South Beach Condos! This Beautiful Condo Offers An Exceptional Floor Plan With No Wasted Space And Stunning Unobstructed Ravine Views. Enjoy A Picturesque Setting & Warm Evening Sunsets Right From Your Living Room Thanks To The Floor To Ceiling, Wall To Wall Windows. Modern Finishes Throughout Include The Light Coloured Flooring, Updated Light Fixtures, Window Blinds & More. Upscale Kitchen With Quartz Counters, Sleek S/S Appliances & Under Cabinet Lighting. 4 Piece Spa-Like Bathroom With Quartz Counters! Large Entry Closet With In Suite Laundry. 1 Owned Parking & Locker Included. Miami Inspired Building With 5 Star Resort-Like Amenities: Indoor/Outdoor Pool, Sauna, 24Hr Concierge, Theatre Room, Spa, Party Room, Guest Suites, Gym, Basketball Court, Squash + Much More! Located In Toronto's Trendiest Water Front Destination! Minutes To Downtown, Highway Access, Lakefront Trails & Bike Paths, Walking Distance To The Lake, Great Restaurants, Cafes & Shops. Ttc At Your Door Step - Doesn't Get Better Than This! (id:54662)
RE/MAX Professionals Inc.
3 - 2205 Lillykin Street
Oakville, Ontario
Nestled on a cul-de-sac in the highly sought-after River Oaks community of Oakville, this superb 2-bed, 3-bath stacked townhouse awaits you to add your personal touch to it. Enjoy a modern, open-concept main floor that boasts large windows and high ceilings thats sure to impress you, friends and family alike. The upgraded kitchen features a stunning quartz countertop, stylish backsplash and elegant cabinets with ample storage for your culinary needs. A beautiful oak staircase leads to the second floor, where you will find 2 bedrooms and 2 full bathrooms. The primary bedroom features a spacious walk-in closet, a private balcony, an ensuite washroom with double sinks and walk-in shower. The second bedroom features a large closet and window, making it perfect for a guest room, childs room, or home office. Head up one more level to enjoy your huge terrace that is ideal for outdoor entertaining or relaxation. Location Highlights: This home allows you access to top-rated schools, perfect for families. Outdoor enthusiasts can enjoy the nearby parks and trails. While shopping, restaurants, and essential amenities are just minutes away. Commuters will appreciate quick access to major highways (QEW, 403, 407) and a GO bus stop just steps away from your front door that will take you to the Oakville GO Station. Dont miss your chance to make it yours! (id:54662)
Sutton Group - Summit Realty Inc.
32 - 55 Barondale Drive
Mississauga, Ontario
Beautifully Updated, Executive Daniels Built 3-Storey Condominium Townhome Offering An Unbeatable Blend Of Space, Style, & Convenience. As One Of The Largest Units In The Complex, This Home Provides Ample Room For Growing Families, Professionals, Or Investors Looking For A Prime Property In Mississauga. Step Inside To A Freshly Painted Interior That Exudes Modern Elegance. The Bright & Airy Living Spaces Flow Seamlessly. Featuring A Modern Kitchen, Brand-New Carpeting On The Staircases, Mirrored Closet Doors & A Versatile Multipurpose Loft Ideal As A 4th Bedroom, Home Office, Or Cozy Family Retreat. The Finished Basement Offers A Laundry Room & 2-Piece Bath Providing Even More Living Space. This Home Is Designed For Both Comfort & Functionality. Located Just Minutes From Major Highways, Square One Shopping Centre, & The Upcoming LRT, Commuting Is Effortless, & Everything You Need Is At Your Doorstep. Families Will Love The Proximity To Parks, Frank McKechnie Community Centre & Top-Rated Elementary Schools, All Within Walking Distance. This Is Your Opportunity To Own A Rarely Offered, Spacious Townhome In One Of Mississaugas Most Sought-After Locations. (id:54662)
Royal LePage Signature Realty
25 Abinger Crescent
Toronto, Ontario
Welcome to this spotless home in the desirable Princess-Rosethorne neighbourhood, ready for a new family to make it their own. With its bright, well-maintained interior, this home offers the perfect canvas for personalization. The spacious layout includes generously sized rooms that flow seamlessly throughout, ideal for family living. Step outside to a large, private backyard - a peaceful retreat with endless potential for gardening, entertaining, or play. This home is a rare find in a sought-after community, offering comfort, space, and opportunity to create your dream home. Princess-Rosethorne is one of Etobicoke's most charming residential enclaves. The neighbourhood in Etobicoke is a peaceful, established community knows for its tree-lined streets and spacious homes. The area is highly sought after for its quiet, suburban atmosphere while still being close to major roads and transit options. Residents enjoy proximity to parks, schools, and recreational amenities. With a blend of natural beauty and convenient access to urban amenities. (id:54662)
Sotheby's International Realty Canada
226 Boon Avenue
Toronto, Ontario
Welcome to this charming semi-detached 2 storey home in Corso Italia. The property sits on a deep 18' x 128 ft lot with laneway access. Enjoy a morning coffee & watch the sunrise on the east-facing front covered porch. The main floor features parquet wood flooring throughout and plenty of natural light. Combined liv & din room. Kitchen recently updated with new countertops, sage green cabinetry, new backsplash, & new SS appliances incl gas stove. Convenient mudroom & access to backyard. 3 bdrms, a laundry closet, & newly renovated 4 piece bath on 2nd floor. Wall-to-wall cabinetry in 2 bdrms. Enjoy west facing light in back bedroom; perfect for a home office. Central AC in home. 1,240 sq. ft above grade. Fully finished 744 sq. ft. bsmt apt. with above-grade windows, and tile flooring for low maintenance. Apt. includes liv. room, kitchen, laundry, & 3 piece bath. Currently tenanted (rent $1,409/month). Sep. entrance from back yard. Hardscaped backyard for low maintenance. Access to double-car brick garage via backyard. (Garage rents for $500/month) Roof replaced April 2023. Potential to build an 1,180 sq. ft. laneway home. (See laneway report). Home Inspection report available. (id:54662)
Royal LePage Real Estate Services Ltd.
29 Farningham Crescent
Toronto, Ontario
Nestled on one of the most picturesque, tree-lined streets in the coveted Princess-Rosethorn neighbourhood, this sprawling bungalow offers the perfect blend of charm and convenience. Imagine owning a timeless, well-built home, right in the heart of the city! Step inside and be welcomed by an inviting open-concept living and dining area that spans the front of the home. Expansive windows flood the space with natural light and offer serene views of the beautiful street and treetop canopy. Just off the dining room, a spacious eat-in kitchen provides ample storage and prep space, along with convenient access to the backyard. The home features three generously sized bedrooms, including a primary bedroom with the luxury of its own ensuite. Downstairs, the expansive basement offers large principal rooms, abundant storage, and versatile living space, all enhanced by above-grade windows allowing plenty of natural light in. Floor plan available. With a recently renovated basement and fresh paint throughout, this home has been lovingly cared for and is ready to be enjoyed as-is or customized to suit your vision. Don't miss the opportunity to make this your forever home! (id:54662)
Keller Williams Real Estate Associates
10 Archgate Lane
Toronto, Ontario
Located in the private enclave of Archgate Lane is this beautifully renovated three-story Georgian semi-detached townhome, nestled in Corso Italia, a neighborhood celebrated for its rich history and vibrant community. This exquisite home offers over 2,000 square feet of elegantly appointed living space, designed with both comfort and style in mind. Enter through the attached one-car garage into a practical mudroom, or by foot through a magnificent courtyard brimming with hydrangeas and mature trees, setting the stage for the elegance within. The main floor boasts an open concept design featuring a kitchen, dining, and living area that flows seamlessly out to a private deckideal for entertaining and personal relaxation. High ceilings throughout the home amplify the sense of space and luxury.The main floor also includes a convenient powder room, adding to the thoughtful layout of the home. The second floor is designed with family in mind, hosting two large bedrooms that bask in natural light and feature extensive closets with custom built-ins. A dedicated laundry room on this floor ensures practicality is at the forefront, alongside a shared 5-piece bathroom for the utmost in convenience.The private sanctuary of the third floor houses the primary suite, complete with a private office, its own deck for serene outdoor moments, and a well-appointed bedroom featuring a 4-piece ensuite and custom-built closets, offering a perfect retreat from the daily hustle and bustle.The basement transforms into a great recreation room for family activities and opens to a charming outdoor garden area, providing a third space for outdoor enjoyment.Located with great access to TTC, restaurants, shops, and the expansive Earlscourt Park home to a public pool, skating rink, splash pad, and abundant green space this home is ideally positioned for both leisure and convenience. (id:54662)
RE/MAX Hallmark Realty Ltd.











