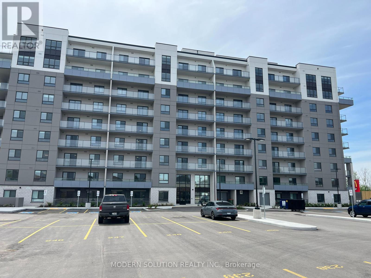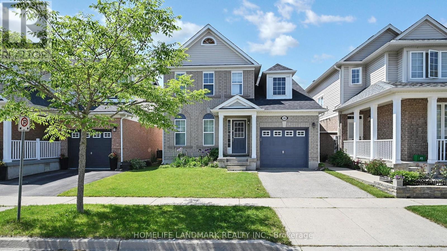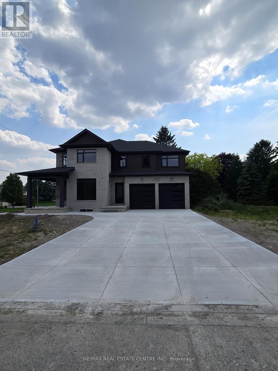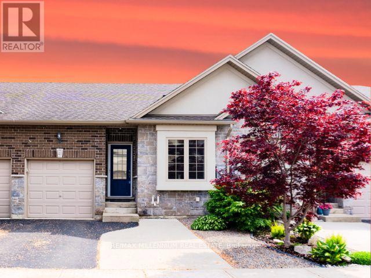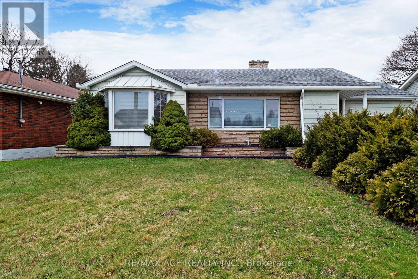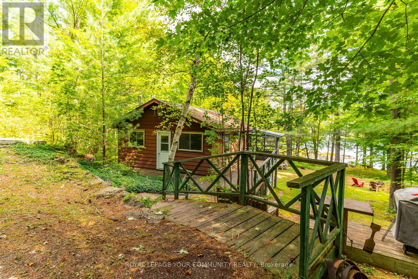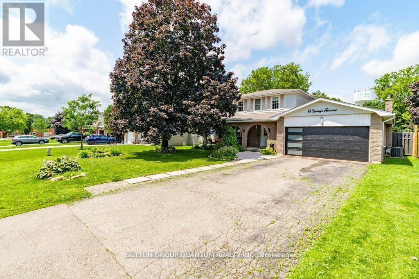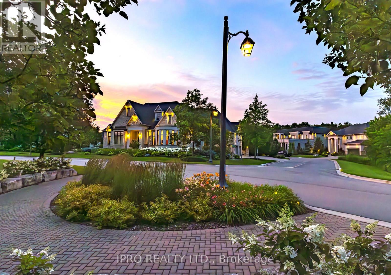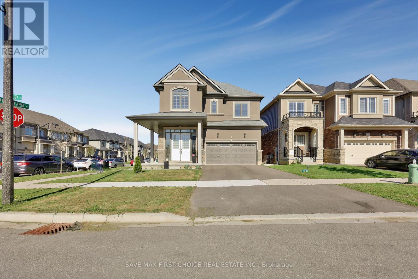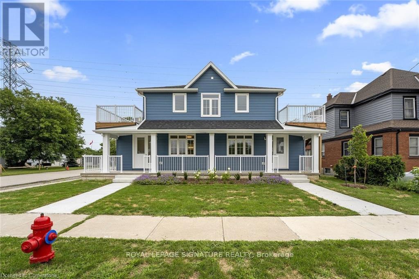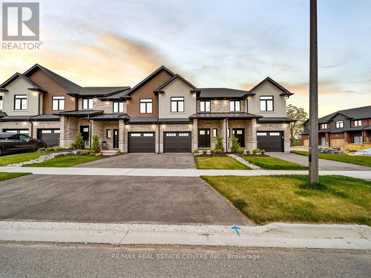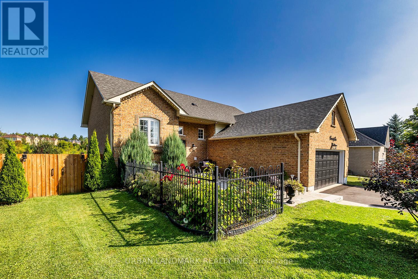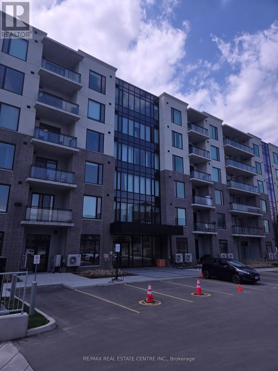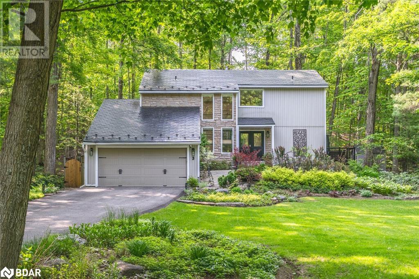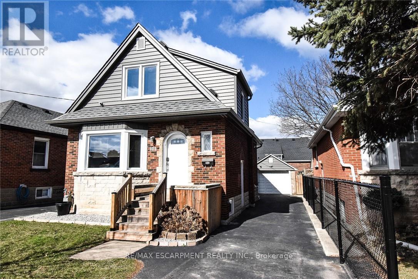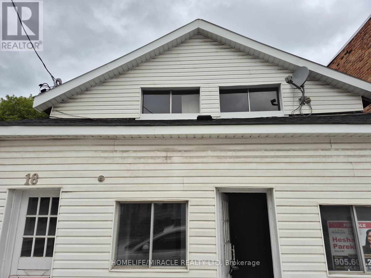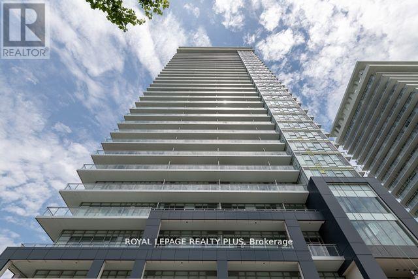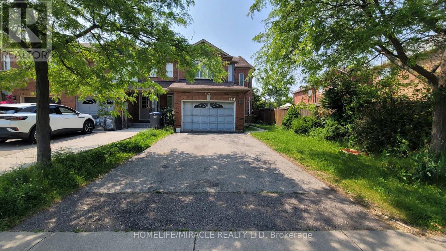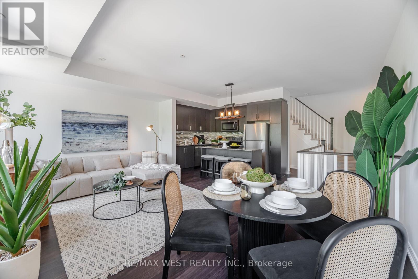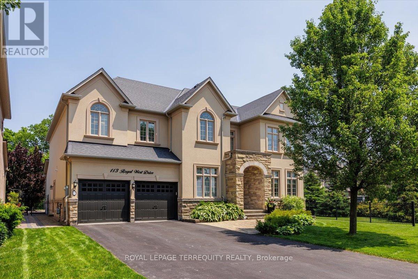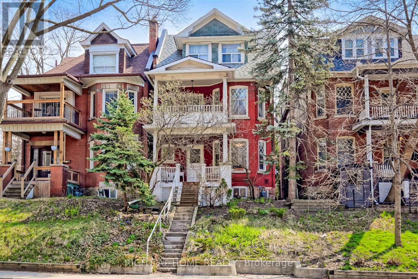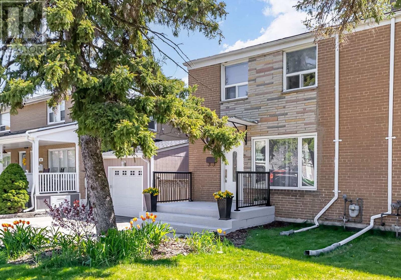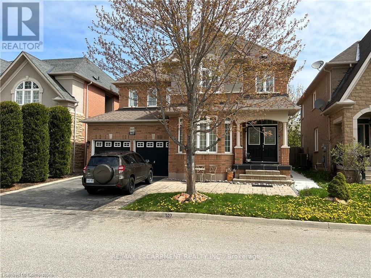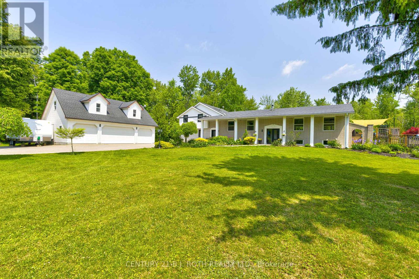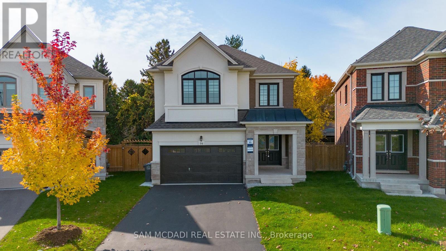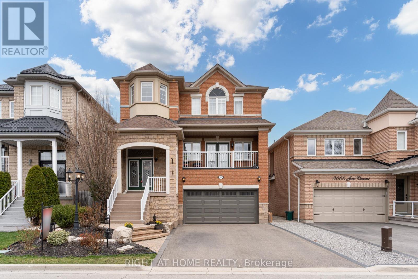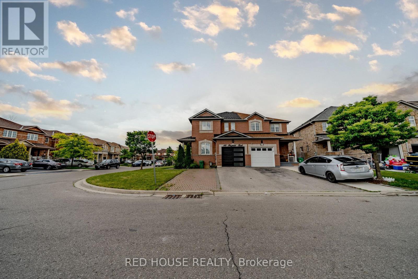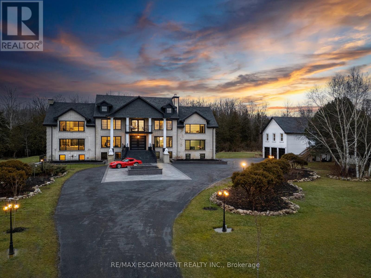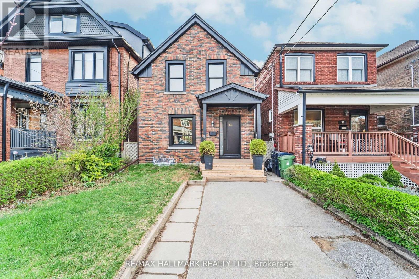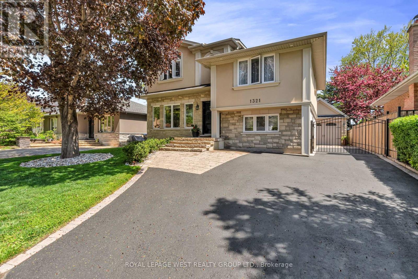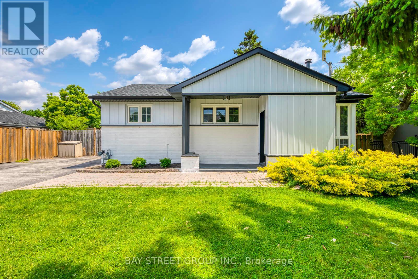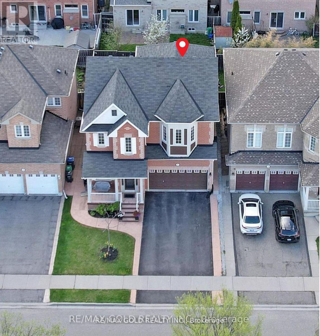604 - 425 Watson Parkway N
Guelph, Ontario
Welcome to a perfect blend of comfort, style, and convenience in this spacious 1-bedroom condo nestled in the heart of Guelph. With 809 square feet of thoughtfully designed living space, this home offers everything you need for relaxed, low-maintenance living and then some. Step into the bright, open-concept layout where large windows fill the space with natural light. The kitchen is a cooks dream, with generous counter space ideal for prepping meals and entertaining guests. The living area flows seamlessly to your private balcony, where you can unwind with a coffee and take in the peaceful views of surrounding greenery a rare urban retreat. The spacious bedroom features a walk-in closet, while the 4-piece bath offers a clean, modern design. Enjoy the added convenience of your own in-suite laundry room, keeping daily chores simple and private. Whether you're a first-time buyer, young professional, or downsizer, this apartment offers unbeatable value in one of Guelphs most desirable communities. Don't miss your chance to make this bright, inviting space your new home. Offering 1 month free rent, book your showing today! (id:59911)
Modern Solution Realty Inc.
1 Arbourvale Common
St. Catharines, Ontario
Introducing the magnificent newly built, NEVER LIVED IN, 1 Arbourvale Common; an extraordinary new detached residence nestled within an a new esteemed neighborhood in the Niagara Region, right at the lively core of St. Catharines. With attractions such as Niagara-On-The-Lake and Niagara Falls a short trip away, as well as merely minutes away from the highway and premier shopping destinations, this exceptional home offers seamless access to adjacent condominium amenities, including a future fitness center and effortless maintenance, making it a true sanctuary for discerning homeowners. Upon arrival, the refined elegance of Arbourvale, inspired by the timeless allure of French Chateau architecture, captures your attention. The striking Provence model greets you at the entrance, showcasing its distinctive charm. This luxurious bungaloft, complete with a finished basement, boasts an impressive 2,765 square feet of living space. From the soaring cathedral ceilings in the main floor bedroom to bespoke storage solutions, high-end fixtures, an electric fireplace, and beautifully stained solid oak stairs that complement the hardwood floors, every detail reflects unparalleled craftsmanship. Featuring 5 bedrooms and 4.5 bathrooms, this residence offers private havens for all who are lucky to call this gem home, including custom walk-in closets in the master suite. The second-floor loft and finished basement recreation room provide ample space for entertaining, while the gourmet kitchen complete with a custom stainless steel sink, under-cabinet lighting, and exquisite quartz countertops is ideal for hosting memorable gatherings. With all the beauty, comfort, and luxury in your home, as well as everything you need outside of your home, your blissful future at 1 Arbourvale Common begins! (id:59911)
The Agency
632 Bridleglen Crescent
Ottawa, Ontario
Elegant Living in Bridlewood |Top-Rated Schools |Sunset Views Welcome to this beautifully maintained Bridlewood gem on a private pie-shaped lot with no rear neighbors-perfect for peaceful living and stunning sunset views. With 3+1 bedrooms, 4 baths, and over 2,800 sq. ft. of finished space, this home combines timeless charm with modern updates. Features include hardwood floors, a bright eat-in kitchen with quartz counters, formal living/dining rooms, and a cozy family room with gas fireplace. The finished basement offers a spacious rec room, 4th bedroom, full bath, and plenty of storage.Located in a premium neighborhood with top-rated schools like St. Anne CES, Roch Carrier ES, and A.Y. Jackson SS-this is family living at its finest. (id:59911)
Homelife/miracle Realty Ltd
48 Redstart Drive
Cambridge, Ontario
Welcome to 48 Redstarts Dr, located in a highly sought-after North Galt. Carpet-free 3 bedrooms and 2 bathrooms - This beautifully maintained DETACHED HOME offers the ideal blend of comfort, style, and unbeatable convenience. Spacious open concept main floor, oversized patio door that maximize natural light throughout. Kitchen equipped with quartz countertop and backsplash. Three decent-sized bedrooms on the second floor all have extra-large windows, very bright. Master bedroom equipped with walk-in closet. The unfinished basement has a well-designed layout with an open and airy feel. It includes a rough-in for a washroom and can be easily transformed into a bedroom, office, gym, or home theater according to your needs. Fully fenced backyard w/deck, ideal for enjoying outdoor activities, gardening, or hosting gatherings with friends and family. The driveway can be expanded to 2 cars park. 1 MINUTES TO HWY 401, moments away from schools, shopping center, restaurants and all other amenities. (id:59911)
Homelife Landmark Realty Inc.
19 Nisbet Boulevard
Hamilton, Ontario
Don't miss this stunning end-unit freehold townhome in highly desirable Waterdown! Beautifully maintained and thoughtfully updated, this home features a welcoming foyer with a den alcove ideal for a home office or cozy reading nook. The second level boasts an open-concept layout, highlighted by a spacious great room, gleaming hardwood floors, a 2-piece powder room, and a combined living/dining area perfect for entertaining or everyday living. The stylish kitchen is complete with quartz countertops, stainless steel appliances, and a breakfast bar that blends design with functionality. Upstairs, the king-sized primary suite offers a walk-in closet and ensuite privilege. The second bedroom comfortably fits a queen bed, while the red oak hardwood flooring (installed 2020) adds warmth and charm throughout. A dedicated laundry area and oversized linen closet provide added everyday convenience. Notable updates include: Bathroom vanities and toilets (2022), Updated light fixtures throughout (2023),Exposed aggregate concrete driveway, parking for three vehicles (2 in driveway + 1 in garage)Located just steps from top-rated schools, Fortinos, Memorial Park, Aldershot GO Station, and the Waterdown Farmers Market. Plus, you're minutes from the YMCA, Service Ontario, youth centre, doctors, dentists, optometrists, restaurants, and everything downtown Waterdown has to offer. This home offers the perfect blend of charm, style, and convenience an absolute must-see! (id:59911)
RE/MAX Escarpment Realty Inc.
4 Elm Street
Ingersoll, Ontario
**NEWLY DONE CONCRETE DRIVEWAY**A GRAND NEW LUXURY 3615 Sq Ft HOME ON A BIG 64' FT (EAST FACING) LOT with 3 Car Oversize Garage (Tandem) + 6 Car Parkings on Driveway = Total 9 Parking Spots (NEWLY BUILT HOME FROM A QUALITY BUILDER: ASTRO HOMES) A Simply Gorgeous Home w/GRAND DOUBLE DOOR Entry (on a Big Lot 64 x 126 ft lot). A King Size Mater Bedroom with 5 pc Enuite & Walk-In Closet. All 2nd Floor Bedrooms have a Walk-In Closets & Attached Ensuites**in total 5 BR 4.5 WR**MOST CONVENIENT 2ND FLOOR LAUNDRY**(LOADED with Upgrades) 12 x 24 Tiles on main & 2nd, Engineered Hardwood on Main with Matching Natural Oak Stairs, California Ceilings (9ft on Main Floor), A Good Size Kitchen with Quartz Counters, Extended Upper Cabinets, Superior Baseboards & Casings, Bigger Basement Windows.**A BONUS GUEST SUITE with Separate Entrance on Main Floor**ANOTHER BONUS is an UPPER FLOOR LOFT/FAMILY ROOM**Brand New Home in BEAUTIFUL Mature(ELM ST)Neighbourhood w/Easy Access to Hwy 401.(BRAND NEW = NEVER LIVED IN)NICE UPGRADED HOME>DIRECTLY FROM BUILDER. Separate Side Entrance for Basement Included. 7 yr Tarion Warranty for this New Home. **EXTRAS** Brand New Home in BEAUTIFUL Mature(ELM ST)Neighbourhood w/Easy Access to Hwy 401.(BRAND NEW = NEVER LIVED IN)NICE UPGRADED HOME>DIRECTLY FROM BUILDER. Separate Side Entrance for Basement Included. 7 yr Tarion Warranty for this New Home. (id:59911)
RE/MAX Real Estate Centre Inc.
40 Banks Street
Brantford, Ontario
Welcome to 40 Banks Street, Brantford where style, comfort, and convenience meet in the heart of Holmedale! This beautifully maintained freehold bungalow townhome was built in 2015 and served as the original model home, showcasing premium upgrades and thoughtful design throughout and best of all, no condo fees!Step inside to an inviting open-concept layout with a spacious great room, perfect for entertaining or relaxing. The kitchen features platinum cabinetry, granite countertops, pot lights, and a striking tray ceiling, while the cozy gas fireplace with a stone surround adds warmth and charm to the living space. With five bedrooms (two upstairs and three downstairs) and three full bathrooms, there's room for the whole family. The primary suite offers a private ensuite, creating a peaceful retreat. Convenient main-floor laundry adds to the ease of living.The fully finished lower level is perfect for extended family, guests, or a home office setup. Outside, enjoy a low-maintenance backyard ideal for summer evenings and weekend gatherings.This home truly shows like a dream, don't miss your chance to live in one of Brantford's most desirable neighborhoods! (id:59911)
RE/MAX Millennium Real Estate
696 Norfolk Street N
Norfolk, Ontario
WOW!!! Immaculate Simcoe SHOW STOPPER finally has arrived! IN-LAW SUITE" capable with a separate side entrance to basement. Situated on a large lot sits this well-maintained bungalow. Close to an array of amenities, including Walmart, Winners, additional shopping, major restaurants, and a short drive to downtown core and Hwy 3. This home boasts 1911 sq ft of above ground living space and features Total 5 bedrooms, 3 full bathrooms, 2 living rooms + family room with fireplace, dining room, and spacious kitchen. Where can you find a bungalow that offers 3 fireplaces? The exterior features an attached garage, a 500 sq ft tiered deck with gazebo, and a large fenced-in backyard. Zebra blinds through out all windows. Basement has an additional 1180 sq ft of living space with 2 bedrooms, sitting area, full washroom, separate private side entry, and area to finish it off with a kitchenette. S/S fridge, stove, dishwasher, white washer/dryer water softener, garage door opener, 3 fireplaces, central a/c, microwave. Rear patio door leads to a massive deck. Separate side entry door leads to lower deck area of backyard (id:59911)
RE/MAX Ace Realty Inc.
1031 Obelisk Trail
Minden Hills, Ontario
Escape to Tranquility! Your private 3-season, furnished, waterfront property is tucked away on a rarely offered 375' spectacular, pristine granite shoreline on highly desired Davis Lake! Surrounded by lush forest and few neighbouring cottages or docks in sight, this is the perfect sanctuary for those seeking serenity and seclusion in nature. Shallow water off the shore and 12' deep off the dock allows for all kinds of water enjoyment. The natural wooded landscape provides privacy/shade and a large grassy area to enjoy family games during the day and the firepit by night.Pick wild blackberries growing around your property! Enjoy amazing sunrises every morning while you have coffee on your deck or your dock! The cozy cottage provides everything you need when you are not outdoors: 3 bedrooms, ample space for entertaining, gathering, indoor games, eating and sharing stories. Large windows invite natural light and views of the trees and lake while the screened in porch extends your living space and allows you to enjoy the outdoors comfortably! The large crawl space under the cottage has an outdoor shower (with hot water), washing machine, dryer, extra fridge, freezer, ample storage for all your lake toys and yard/garden tools. It also houses your hot water tank, pump,water treatment and UV equipment all replaced in 2022. New doors in 2021. The amazing boardwalk (built in 2016) allows a smooth path to the dock area of your waterfront. Davis Lake is known for its deep clear waters, granite terrain, amazing fishing (trout, perch, bass) swimming, and allows for motorized boats. A public boat launch is located nearby. With close proximity to the GTA, 20 minutes to stores and restaurants, and a friendly lake community, you have all boxes checked here! This private, serene retreat is turnkey and a rare offering! It delivers the opportunity to unplug, reconnect with nature or to start a new chapter of family memories. Make it yours this summer. This rare gem won't last! (id:59911)
Royal LePage Your Community Realty
90 Artemesia Street N
Southgate, Ontario
Welcome to 90 Artemesia St N., a beautifully maintained 3-bed, 1-bath bungalow in the heart of Dundalk! Perfect for first-time buyers or those seeking a low-maintenance lifestyle, this home features a bright and inviting living room with large windows and a cozy gas fireplace, a modern eat-in kitchen with stainless steel appliances, and main-floor laundry for added convenience.Freshly painted throughout, the home also includes a well-kept 3-piece bathroom with ceramic tile tub/shower surround. Situated on a spacious corner lot, the property offers a large back deck, perfect for entertaining, patio with firepit, landscaped gardens, and a detached garage for parking and storage. Recent updates include a new gas furnace & central AC (Aug 2021) & new hot water tank (2024). Ideally located close to parks, recreation centre, community pool, shopping, and more. A great opportunity to enjoy small-town living with easy access to everyday amenities. (id:59911)
RE/MAX Real Estate Centre Inc.
18 Spruyt Avenue
East Luther Grand Valley, Ontario
Stunning 4-Bedrooms + 3 bathrooms home in the Village of Grand Valley with an Inground Pool. This family home nestled in a charming village setting. Step inside and discover a perfect blend of comfort, convenience, and outdoor enjoyment. The beating heart of this home is the gourmet chefs kitchen, complete with a huge center island perfect for entertaining, Built-in stainless-steel appliances, and custom backsplash. The separate family room with Gas Fireplace which can also serve as a bedroom, overlooks your private fenced-in backyard oasis with a sparkling inground pool. A newer 3-piece bathroom with a glass shower is conveniently located on the main floor. The finished basement offers a large recreation room and an additional 3-piecebathroom. Step outside to a beautifully landscaped backyard with a deck, firepit, shed and the inviting inground pool. The extended driveway accommodates up to 6 cars. Recent upgrades include central air conditioner, water softener, and a garage door. Situated within walking distance to the local public school, Community Centre, Day Care, Grand River, Trails and Splash Pad. This exceptional home awaits your private showing! (id:59911)
Sutton Group Quantum Realty Inc.
403 - 103 Roger Street
Waterloo, Ontario
New 1 Bedroom Luxury Spur Line Development Suite in the Heart of Downtown Waterloo! Located Near Wilfrid Laurier University, U of Waterloo, Google, SunLife, Shopify, Parks, Spur Line Trail, LRT, GO Transit, Hwy 85, Grand River Hospital and All Major Amenities. This Spacious Suite Offers A Modern Open Concept Layout with abundant natural light. With; 1 Large Bedroom, 1 Full Bathroom, 9 Ft Ceilings, Modern Sleek Kitchen w Breakfast Bar, Granite countertop, Backsplash, SS Appliances, Ensuite Laundry, Private Balcony and Exclusive 1 Parking. The Building is Wheel Chair Accessible. Building includes; secure access, party room, visit parking, indoor bike storage and electric vehicle charging stations. (id:59911)
RE/MAX Real Estate Centre Inc.
45 - 11 Lambeth Lane
Puslinch, Ontario
Welcome to one of the most exceptional homes in Heritage Lake Estates! This home cannot be rebuilt for the selling price! This elegant bungalow offers over 6000 sq. ft. of beautifully designed living space on a 1/2 acre piece of property, featuring stunning natural stone exterior finishes and an Armor Stone landscaping package. Nestled with serene views of the fish-stocked Heritage Lake, this home blends luxury with tranquility. Step inside to discover soaring 12 ceilings, rich European hardwood floors, and custom 9' doors adorned with crystal knobs, all contributing to a sense of grandeur, 4 gas fireplaces, and oversized windows on main floor. Crown molding and expertly placed lighting add to the refined ambiance throughout the main level. The heart of the home is a chefs dream kitchen, fully equipped with high-end Thermador appliances, including a steam oven. The expansive 23' island invites family and guests to gather, and the large butlers pantry with additional appliances makes meal prep effortless. Relax in the living room or sunroom, each featuring a cozy gas fireplace and bathed in natural light. The primary bedroom is a peaceful retreat with a spacious walk-in closet and an ensuite oasis, complete with a steam shower when after using feels like you have been to a spa, a luxurious soaker tub, dual vanity, and a double-sided fireplace for added comfort and charm. Step outside to a fully enclosed, cozy gazebo ideal for entertaining or quiet mornings with coffee. The lower level adds incredible versatility with a large family room, games area, two additional bathrooms, and a self-contained in-law suite with oversized windows, featuring a full kitchen, bathroom, laundry, bedroom, and storage. A wet bar and built-in wine cooler make this space perfect for guests or extended family. Oversized 3 car garage and lawn irrigation system. This home offers it all. Don't miss the opportunity to make it yours! (id:59911)
Ipro Realty Ltd.
1 Rowley Street
Brantford, Ontario
Sophisticated design, reasonable price, and a stunning upgraded home on a premium corner lot! Beautiful detached home, situated on a premium corner lot with 10 ft ceilings on the main floor, 8 ft interior doors, and a grand double door entry. This 5-bedroom, 4-bathroom home offers 2924 sq ft of luxurious living space (per the builder's floor plan). Highlights: Fully upgraded by builder: hardwood flooring on main level, porcelain tile, and granite/quartz countertops throughout, Main floor laundry for convenience, Recently added: fenced yard, stylish backsplash, pot lights, and a luxury chandelier Appliances included: fridge, stove, dishwasher, microwave, washer/dryer. Bonus features: window blinds, sprinkler system, and CCTV cameras. Tarion Home Warranty is in place. Prime location: 2 minutes to Hwy 403 (first Brantford exit), close to Conestoga College, move-in-ready home combines elegance, space, and functionality, ideal for families or investors alike. (id:59911)
Save Max First Choice Real Estate Inc.
777 Beach Boulevard
Hamilton, Ontario
This Building Features All Units With Views Of The Water. Each Unit Is Separately Metered For Hydro, Gas And Includes Individual Hvac Units, In Suite Laundry, Large Bedrooms And Balconies. Only Steps To The Beach And Close To All Amenities Including Hwys, Shopping Malls And Parks. (id:59911)
Royal LePage Signature Realty
316522 Highway 6 Line
Chatsworth, Ontario
This 94.17-acre homestead is the perfect farm. With 53 acres of farmable land previously used for hay, it's ideal for various agricultural pursuits. Additionally, there are 30 acres of bushland. The property is zoned A1 (Agricultural) and EP, providing excellent opportunities for farming, livestock, or other agricultural activities. This versatile property offers endless possibilities for agricultural operations, business expansion, or personal enjoyment. A survey is available from 1990. The property also includes: 2 garages, an older barn great for livestock or kennel, a Chicken coop, a Hunting cabin, and A newly constructed 3,200 sq. ft. steel barn built in 2022 features two 10-foot-high sliding garage doors, dual entry points for easy access, internal concrete flooring, and a separate hydro meter. The 100-amp service adds incredible value (water and hydro available). The 2 acres of land surrounding the barn are perfect for raising rabbits, chickens, sheep, and horses. Lastly, there is a charming 5-bedroom, 2-bathroom bungalow featuring a spacious living room, a dining room perfect for entertaining family and friends, and a well-sized kitchen. A beautiful, large 20 x 10 covered back deck is perfect for watching the sunsets. Large windows throughout the main level flood the rooms with natural light and bring the beauty of nature indoors. The main level includes 3 bedrooms, a 4-piece bathroom with ample storage, and a washer/dryer hookup. The lower level is partly finished, offering 2 additional bedrooms, a 3-piece bathroom, and a large family room. This home needs a little TLC but offers everything you want and more! (id:59911)
Coldwell Banker Ronan Realty
36 Walker Road
Ingersoll, Ontario
**Less than a Year New**Feels Like Brand NEW** featuring an open concept main floor with 9' ceilings & engineered hardwood along with luxury features throughout including quartz countertops & custom closets. With oversized windows the unit is flooded with natural light, making this townhome feel like anything but that! Enjoy making meals in a large kitchen with stainless steel appliances and a sizeable island with seating. Off the kitchen is a dedicated dinette with a sliding door offering direct access to the backyard. Furthermore, the main floor includes a 2-pc powder room and direct access to the garage. The second floor is home to three large bedrooms, including the Primary suite which allows room for a king-size bed, features a walk-in closet & 3-pc ensuite complete with an all-tile shower. In addition, enjoy a dedicated laundry room & second floor linen closet. Enjoy living in a new home in an established family-friendly neighbourhood with a playground & green space across the street(Easy Access> Hwy401) (id:59911)
RE/MAX Real Estate Centre Inc.
26 Brookside Street
Cavan Monaghan, Ontario
Welcome to 26 Brookside Street, nestled in the heart of Millbrook and just minutes from the charming, historic downtown, this beautifully updated raised bungalow offers the perfect blend of modern comfort and small-town charm. Featuring 3 bedrooms and 2 bathrooms, this spacious home is ideal for families, multi-generational living, or hosting guests with the additional options in the basement. Youre welcomed by a freshly landscaped front walkway and patio, setting the tone for the stylish upgrades found throughout. Inside, the open-concept main level boasts hardwood floors, a sun-filled living space, and a beautifully updated kitchen with modern cabinetry and stainless-steel appliances (2022). The dining area offers a seamless walkout to a two-tier deck, creating an ideal space for entertaining. Increasing the appeal enjoy the backyard privacy with no neighbours behind. The upper-level hosts three generous bedrooms, while the lower level provides three additional roomsperfect for extended family, a home office setup, or versatile guest accommodations. Step into the serene backyard and discover your own private sanctuary, complete with a spacious lower-tier deck, gazebo, built-in hydro spa (2022), and a fire pit areaperfect for cozy evenings with family and friends. A/C (2022), Exterior Soffit Lights (2022), Nest Thermostat, S/S appliances (2022). This exceptional property combines space, comfort, and thoughtful upgrades in one of Millbrooks most desirable settings. (id:59911)
Urban Landmark Realty Inc
403 - 103 Roger Street
Waterloo, Ontario
New 1 Bedroom Luxury Spur Line Development Suite in the Heart of Downtown Waterloo! Located Near Wilfrid Laurier University, U of Waterloo, Google, SunLife, Shopify, Parks, Spur Line Trail, LRT, GO Transit, Hwy 85, Grand River Hospital and All Major Amenities. This Spacious Suite Offers A Modern Open Concept Layout with abundant natural light. With; 1 Large Bedroom, 1 Full Bathroom, 9 Ft Ceilings, Modern Sleek Kitchen w Breakfast Bar, Granite countertop, Backsplash, SS Appliances, Ensuite Laundry, Private Balcony and Exclusive 1 Parking. The Building is Wheel Chair Accessible. Building includes; secure access, party room, visit parking, indoor bike storage and electric vehicle charging stations. (id:59911)
RE/MAX Real Estate Centre Inc.
3 Sugarbush Rd
Oro-Medonte, Ontario
DESIGNED TO IMPRESS WITH EYE-CATCHING STYLE & TOP-TIER FINISHES THROUGHOUT ON A PROFESSIONALLY LANDSCAPED LOT! Every inch of this extraordinary Sugarbush home showcases jaw-dropping style, cohesive luxury, and rare attention to detail from top to bottom. Tucked among forested landscapes and custom homes, this showstopper greets you with eye-catching curb appeal: double doors, a steel roof, architectural window lines, sculpted front gardens with lush greenery, stone edging, and an oversized garage. The statement-making white oak staircase sets the tone for a home that’s equal parts grand and inviting. The chef’s kitchen wows with veined quartz counters, subway tile, Café appliances, a custom range hood cover, and a dark-toned island with seating for four, flowing into a bay-windowed dining area and soaring two-storey great room with oversized windows, a shiplap feature wall, and a dramatic black wagon wheel chandelier. Double garden doors lead out to an expansive backyard retreat surrounded by nature, complete with a large deck, tranquil pond and waterfall, firepit, wood storage, tiered stonework, and multiple hangout zones. A main floor bedroom with a walkout offers flexible use as a home office or guest space, while upstairs, you’ll find a stunning primary suite with a 4-piece ensuite and double closet, a second bedroom with its own 2-piece ensuite and walk-in closet. Throughout the home, four stylish bathrooms feature bold tile, designer vanities, and black-grid glass showers. The partially finished basement adds even more living space with a rec room, full bath, and a bedroom with a custom feature wall. Located minutes from Horseshoe Valley Resort, Vetta Nordic Spa, Copeland Forest, trails, dining, and golf, and just 25 minutes to Barrie or an hour to the GTA - this is not just a home; it’s a MAJOR lifestyle upgrade! (id:59911)
RE/MAX Hallmark Peggy Hill Group Realty Brokerage
104 Tragina Avenue S
Hamilton, Ontario
Welcome to charming 104 Tragina Avenue South! This professionally finished 1.5 storey home features two plus one bedrooms, two full baths, separate side entrance ,finished basement and detached garage with hydro. This beautiful family home is extensively renovated inside and out with a great floor plan. The stunning new kitchen features an abundance of cabinetry, quartz countertops, gas range, new SS appliances, and subway backsplash. The cozy main floor living room and dining room with new French doors has modern vinyl plank flooring throughout. Two generous sized bedrooms and a 4pc bath are on the second floor. The finished basement with fireplace, 3 pc bath and walk-in shower, and separate side entrance has several possibilities. This additional finished living space can be used as a family room OR an extra bedroom OR a bachelor unit. Several options to explore. New siding, eaves, soffits, fascia, deck and private side drive compliment this home in East Hamilton. Conveniently located to easy highway access, shopping, schools, dining and more. Be impressed by this modern, cozy and centrally located family home. (id:59911)
RE/MAX Escarpment Realty Inc.
18 Collingwood Street
Grey Highlands, Ontario
Renovator, GC or Investor!! 2000+ sq ft building & 7,800+ ft(0.180 ac)Lot size in downtown Flesherton offers 3 separate units with excellent visual exposure, located just off the main street With C1 zoning, it permits diverse uses, including single-family, multi-attached residential, hotel/motel, restaurant, offices, service shops, and retail. Currently, it features 2-COMMERCIAL UNITs on the Main Floor and a 2-bedroom RESIDENTIAL APPARTMENT Upstairs, providing great potential for multiple income streams. The building is serviced by municipal sewer and gas, with an economical gas furnace for year-round comfort. Fleshertons vibrant downtown is a short drive to Beaver Valley Ski Club, Lake Eugenia, Old Baldy, Eugenia Falls, and renowned cycling trails. This property is a prime investment with zoning flexibility, making it ideal for residential, commercial, or mixed-use development. A great opportunity for an income-generating property in a growing community. Property to be sold "as is" and where is condition. (id:59911)
Homelife/miracle Realty Ltd
635138 Highway 10
Mono, Ontario
Paradise Awaits you......Modern finish, picturesque streams and ponds, in-law suite, full gym and a private primary suite all on 49.25 Acres * This Custom built 5+1 bedroom home sits on your own park like property. Custom Built Home built in 2021 w/Tarion new home Warranty. Drive down a long winding drive to home which is set back from the road for ultimate privacy. Over 5800 sq ft of living space perfect for a large family. Main floor features vaulted ceiling in kitchen and Great room, 4 bedrooms and laundry. Massive Custom Kitchen with banquette island, 48" gas range and 48" Refrigerator, beverage fridge and built in pantry. Hardwood Floors and Wood Trim Thru-out, Each bedroom has a walk in closet and ensuite bath. Second floor master suite with vaulted ceilings with access to a large patio. Home equipped with GENERAC generator and EV charger. New underground 400 AMP electrical service to property, 200 amp to home, 200 amp remaining for potential Outdoor building (drawings previously approved by NVCA)Client Remarks **EXTRAS** Premium JennAir Appliances : 48 inch Fridge, 48 inch Range Stove, 48 inch Exhaust fan, built in Microwave oven, beverage fridge, Basement Fridge, Stove & built in Microwave/exhaust fan, 3 washers, 3 dryers, Generac generator, EV charger (id:59911)
Right At Home Realty
1562 Leger Way
Milton, Ontario
Welcome to this spacious and beautifully designed detached home located in the highly sought-after Ford community. Boasting a double garage 5 bedrooms 4 bathrooms and approximately 2870 square feet of above-ground. Hardwood flooring On the main & second floors. gas fireplace, upgraded lighting, Stylish kitchen with premium stainless steel appliances, fully fenced backyard for your privacy and enjoyment. many more upgrades. a Separate Entrance, the Primary master bedroom offers a huge walk-in closet and a luxurious 5-piece ensuite bathroom. Semi-Ensuite between 2nd & 3rd Bedrooms, Semi-Ensuite between Bedroom 4 & 5. Steps To Schools, Parks, Shopping, Hwy, Go Station. (id:59911)
Master's Trust Realty Inc.
Lower - 3 Roblocke Avenue
Toronto, Ontario
Welcome to this beautifully renovated semi-detached home in Toronto highly desirable Central West location! This stunning 2-bedroom + den residence features a bright, open-concept living space perfect for entertaining and everyday enjoyment. Ideally situated just minutes from Ossington Subway Station and nestled within the vibrant Bloor West/Christie Pits neighborhood, this home offers unparalleled convenience. Enjoy being directly across from Irene Parkette and just steps to Christie Pits Park and Bickford Park. Surrounded by trendy cafés, shops, and local amenities, this is urban living at its finest. (id:59911)
Homelife New World Realty Inc.
Lower - 18 Tullamore Road
Brampton, Ontario
Bright and spacious walk-out basement apartment in a central, transit-friendly Brampton location. Features 2 generously sized bedrooms with large above-ground windows, 1.5 bathrooms, and a modern open layout. Ideal for a couple or working professionals. Includes 2 parking spaces and internet. Utilities extra. (id:59911)
RE/MAX Real Estate Centre Inc.
118 Nordin Avenue
Toronto, Ontario
Welcome to 118 NORDIN AVE. Prime Etobicoke location steps to Islington and the Queensway. This solid brick bungalow has 3 bedrooms 2 bathrooms and has been meticulously maintained over the years. The finished basement has a separate entrance with potential for a inlaw suite or extended family. It also has a large sunroom, detached garage and a private drive for at least 5 cars. The property has a galvanized fence at the front and part of one side of the driveway, wood fence for the rest of the property. The house backs onto a church and Holy Angels school, close to Norseman public school and Etobicoke high school too. Walking distance to the theatre, many well known restaurants on the Queensway, grocery shopping, Sherway Gardens all the major highways, the airport and a short drive to downtown. (id:59911)
RE/MAX Professionals Inc.
302 - 360 Square One Drive
Mississauga, Ontario
Gorgeous Studio Suite With Full Washroom At Luxuries Limelight Building In The Heart Of Mississauga, 675 Sqft With 101 Sqft Balcony, Upgraded Kitchen By Builder With Stainless Steel Appliances, Granite Counter-Top, Under Cabinet Lighting And Track Lights - Engineered Bamboo Laminate Flooring!! High Ceiling With Provision For Concealed Lighting!! Large Patio!! Living Room Can Be Divided To A Bedroom Plus Living! unit freshly painted. Stove will be replaced. (id:59911)
Royal LePage Realty Plus
144 Sandyshores Drive W
Brampton, Ontario
!!! AVAILABLE FOR LEASE !!! Beautiful Spacious Freehold Townhome in this high demand, family friendly Brampton neighborhood. Steps away, walking distance to Trinity Mall. Quick and easy access to Highway 410. Excellent schools ranking in this area. Elementary school & High school are less than 600 meters distance. Close to Public transit. Enter the home to a huge sun filled living room with lots of sitting area. Spacious 3 bedrooms on the upper floor. Large master bedroom with walk in closet and ensuite 4pc bathroom. Hardwood flooring on the main floor and Laminate flooring throughout the second floor. No carpet in the entire home. Fully upgraded Kitchen with lots of cabinet space for your storage. Large breakfast area. Huge deck in the backyard to enjoy your friends and family gatherings. Fully fenced backyard for your privacy. Large finished basement with full washroom in the basement and huge finished open area to use for recreational entertainment. Separate entrance to the basement from the garage. 4 parking spots on the driveway and 1 in the garage. Total 5 Parking spots. Driveway not shared with the neighbor. Inside garage has 220v/16A outlet for EV charging. Just a short drive to Heart Lake conservation park area. Enjoy nature at its best. All utilities paid by the tenant. Hot Water Tank is owned, so no rental fee to be paid by Tenant for Hot Water tank. Possession from 15th Sept 2025. Can be possible from 1st Sept 2025 - please call Listing Agent to discuss. (id:59911)
Homelife/miracle Realty Ltd
4 - 150 Long Branch Avenue
Toronto, Ontario
A Townhome That Actually Gets It - Smartly Laid Out, Freshly Styled, And Quietly Tucked Into One Of South Etobicoke's Most Connected Pockets. This Meticulously Maintained Long Branch Stacked Town Hits That Rare Sweet Spot Between Refined Function And Laid-Back Style. Inside, Brand New Carpets, Fresh Paint, And Sun-Filled, North-Facing Windows (With No Neighbours Peeking In In Any Direction!) Set The Tone For Calm, Low-Maintenance Living. Split Across Multiple Levels With No Fire Door Blocking Your Flow, The Layout Feels Intuitive And Open. Two Spacious Bedrooms, Three Baths, And Just The Right Amount Of Flexibility For Work-From-Home, Weekend Hosting, Or Quiet Evenings In. The Kitchen Is Crisp And Social, With Room To Gather Around The Island, Sip Something Good, And Stay Awhile. Bonus Points For Storage That Actually Makes Sense And Doesn't Sacrifice Style To Get There. And Then Theres The Rooftop. A Sun-Soaked, Sky-High Terrace Made For Mornings With Coffee, Evenings With Friends, Or Solo Moments Under The Stars. It's Your Outdoor Sanctuary In A Neighbourhood Where The Lake Is A Few Blocks South, And The Vibe Is Equal Parts Local Charm And City Access. Located In The Heart Of Long Branch, You're Steps To Waterfront Trails, Vibrant Patios, GO Transit, Cafés, And All The Character That Makes This Pocket Of The West End A True Hidden Gem. Whether You're Upsizing, Downsizing, Or Smart-Sizing, This One Checks All The Boxes With Just The Right Amount Of Edge! (id:59911)
RE/MAX West Realty Inc.
Th 1 - 370 Square One Drive
Mississauga, Ontario
Spacious 3-Bedroom Townhome in the Prestigious Limelight Complex, Downtown Mississauga , located in the sought-after Limelight Complex. Featuring 9-foot ceilings and a bright, open-concept layout, this home offers three generously sized bedrooms .Enjoy unparalleled convenience in the heart of downtown Mississauga, just a short walk to Square One Shopping Centre, Sheridan College, the Living Arts Centre, Celebration Square, YMCA, City Hall, transit, parks, grocery store, the library, and a wide selection of dining and entertainment options. Residents also benefit from full access to the Limelight Buildings top-tier amenities, including a fully equipped gym, cutting-edge basketball court, media lounge, theatre, party room, and more. Unit freshly painted and Carpet professionally cleaned. (id:59911)
Royal LePage Realty Plus
113 Royal West Drive
Brampton, Ontario
Welcome to this corner & ravine lot home on an exquisite residence nestled in the prestigious Credit Valley community. This impressive 2-storey estate, boasting a rare 3-car tandem garage, is perfectly situated on a sprawling 61 ft by 180 ft ravine lot, offering approximately 4,500 sq ft of refined living space. Proudly occupied by its original owner, this home has been meticulously maintained and thoughtfully cared for. Inside, discover four spacious bedrooms and five luxurious bathrooms designed for comfort and elegance. The main floor features a grand family room centered around a cozy gas fireplace, expansive living and dining areas ideal for both intimate gatherings and large celebrations, plus a private library for work or quiet reflection. The heart of the home is the stunning open-concept kitchen, outfitted with high-end built-in stainless steel appliances including dual ovens, stove, fridge, and dishwasher and enhanced by upgraded extended cabinetry for abundant storage and style. Upstairs, the primary suite is a true sanctuary, complete with dual his and hers walk-in closets and a generously sized 5-piece ensuite bath that epitomizes luxury. The partially finished basement offers a versatile recreation room, a custom 3-piece bath, convenient walk up access to the garage, and ample opportunity to customize and expand according to your vision. Step outside to your private backyard oasis, an entertainers paradise featuring a large inground pool embraced by the tranquil beauty of the Credit River ravine a perfect setting for relaxing or hosting unforgettable gatherings. Close To All Amenities: Walmart, School, Home Depot, Transportation, Parks, Golf course, Easy access to Hwy 401, 410 and 407. This exceptional property harmonizes nature, space, and sophistication, truly a place to call home. (id:59911)
Royal LePage Terrequity Realty
Second And Third Floor - 167 Parkside Drive
Toronto, Ontario
Welcome to this beautiful and incredibly spacious almost 1,500 sf unit, located across from High Park, steps from Sunnyside Beach, as well as the family-friendly amenities of Roncesvalles Village. Occupying the top 2 floors of a detached house, this unit offers 4 bedrooms and a den, as well as 2 full washrooms, all within a charming, well-maintained turn of the century home. Original charm abounds as you enter the second floor, which has a large living room, complete with a brick fireplace and bright bay window overlooking High Park. The living room leads into the spacious dining room, and continues to a bright, large eat-in kitchen. The second floor also features two spacious bedrooms, an addition that can be used as a den, as well as a spacious covered front balcony where you can take in the grandeur of High Park. The third floor has the primary bedroom, complete with a walk-in closet, as well as a 4th bedroom, which rounds out this spectacularly spacious unit. (id:59911)
Right At Home Realty
34 Skylark Road
Toronto, Ontario
Welcome to this beautifully updated semi-detached home in the heart of the family-friendly Valley neighbourhood! Step inside to discover a freshly painted interior featuring soft, neutral tones. The main floor boasts a stylishly renovated kitchen, and sunny open concept living and dining rooms with hardwood floors. Patio doors in the dining room walk out to the big deck and large back yard. Great for your summer BBQs and get togethers. The 2nd floor offers new hardwood flooring, 3 good sized bedrooms and an updated bath. The finished basement includes a large room that can be used as a Rec room, 4th bedroom or home office. There is also a full bathroom. The laundry area boasts a new washer and dryer. Enjoy the large, fenced yard, private driveway with parking for 2 cars, and the quiet location that is just steps to fabulous parks, schools, TTC, shopping & Humber River trails. Move-in ready. Best price in the valley! Don't miss it! (id:59911)
Royal LePage Real Estate Services Ltd.
Basement Apartment - 307 Burloak Drive
Oakville, Ontario
BEAUTIFULLY FURNISHED 2 BEDROOMS BRIGHT & SPACIOUS BASEMENT APARTMENT WITH PRIVATE SEPARATE ENTRANCE. FULLY RENOVATED WITH HIGHEST QUALITY AND MODERN FINISHES! CARPET FREE UNIT WITH HUGE BRIGHT WINDOWS, LARGE BEDROOMS, INCREDIBLE KITCHEN WITH GRANITE COUNTERTOPS, ALL BRAND NEW 4 SS APPLIANCES, AND WASHER & DRYER. INVITING LIVING ROOM WITH EASY ACCESS TO THE YARD, OVERSIZED DINING ROOM ADJUSTING THE RENOVATED KITCHEN OFFERING LOTS OF CUPBOARDS AND STORAGE SPACE. METICULOUSLY MAINTAINED, SOUND PROOF SPACE FOR YOUR PRIVATE COMFORTABLE LIVING. JUS MOVE-IN READY & ENJOY. NOTHING TO DO BUT BRING YOUR SUITCASE. MOST SOUGHT AFTER LOCATION IN THE PRESTIGIOUS LAKESHORE WOODS NEIGHBOURHOOD ABUNDANT WITH FOREST, NATURAL TRAILS, PARKS AND ONLY FEW BLOCKS TO THE FANTASTIC LAKEFRONT! COMMUTER DELIGHT WITH QUICK ACCESS TO QEW, AND PUBLIC TRANSIT BY THE DOOR. CONVENIENTLY LOCATED WITHIN WALKING DISTANCE TO ALL AMENITIES AND GREAT SHOPPING. A+++ TENANTS. RENTAL APPLICATION, FULL CREDIT REPORT, JOB VERIFICATION ARE REQUIRED. NON SMOKER. ROOM SIZES ARE APPROXIMATE PROVIDED BY SELLER. ATTACH SCHEDULE B. (id:59911)
RE/MAX Escarpment Realty Inc.
10457 Darkwood Road
Milton, Ontario
This extraordinary multi-family home is perfectly nestled on a serene 5-acre lot. Whether you're looking to create a shared living space for an extended family or house two families under one roof, this property offers the perfect layout. With 6 bedrooms, 5 bathrooms, 2 kitchens, and separate laundry on each floor, there's ample room for everyone. The heart of the home is a fully renovated open-concept kitchen flowing into a great room with panoramic views and a cozy wood fireplace. Outside, enjoy your private oasis: an inground heated saltwater pool, 2 hot tubs, a fire pit, and a picturesque pond surrounded by lush greenery. The property also features a detached 4-car garage with a loft that can become a teen hangout, art studio, or home office. A separate man shed/she shed with heat and hardwired Wi-Fi offers a private space for work or relaxation. With 4 heat pumps, one for the man shed, one for the pool, and two for the house, you'll have year-round comfort. Fruit lovers will appreciate the apple, pear, and cherry trees, plus raised garden beds for fresh produce. The home is just 10 minutes from Highway 401 or Highway 6, and 15 minutes to Guelph or Milton, in the sought-after Brookville school zone, and close to Mohawk Racetrack. With being located in the Halton conservation land, you could apply for the Managed Forest Tax Incentive Program. With a unique blend of privacy, space, and luxury, this home truly checks all the boxes. Don't miss your chance to own this one-of-a-kind property! **EXTRAS** New windows and doors throughout. (id:59911)
Century 21 B.j. Roth Realty Ltd.
56 Workgreen Park Way
Brampton, Ontario
Welcome to this exceptional family home nestled in the vibrant, family-friendly Brampton West neighbourhood, where sophistication meets modern, tranquil living. With hundreds of thousands invested in exquisite upgrades, this beautiful 4-bedroom, 4-bathroom residence captivates at first glance and offers a picturesque park view. Step through the stately double doors into a bright, open-concept space, where 9-ft ceilings, LED pot lights, and a lavish blend of marble and hardwood floors create an ambiance of refined elegance. Natural light streams through expansive windows, illuminating every thoughtfully curated detail. The chef-inspired kitchen is a masterpiece, showcasing custom cabinetry, gleaming quartz countertops, and fully equipped stainless steel appliances. Flowing seamlessly into a cozy breakfast area with walk-out access to the deck, this space is perfect for enjoying morning coffee while taking in serene views of the mature greenery beyond. Adjacent to the kitchen, the formal dining area and inviting living room provide the ultimate setting for entertaining. The living room exudes a warm ambiance, complete with a stylish fireplace, offering a true retreat for relaxation and memorable family moments. On the upper level, comfort awaits. The spacious primary suite is a private escape, featuring a deluxe 5-piece ensuite and an expansive walk-in closet. Three additional spacious bedrooms provide ample comfort, with two sharing a semi-ensuite and one enjoying a private 4-piece ensuite perfect for family and guests alike. The expansive, unfinished basement presents limitless possibilities for customization. Envision a state-of-the-art gym, a serene guest suite, or a space for generating rental income, this blank canvas awaits your personal touch. Offering a unique blend of comfort and convenience, don't miss the chance to make it yours! (id:59911)
Sam Mcdadi Real Estate Inc.
3662 Jorie Crescent
Mississauga, Ontario
Fabulous showpiece home in Churchill Meadows Community. High Ceilings on main floor. Living/ Dining room features hardwood floors and walk-out to balcony. Kitchen features tile floors, granite countertops, stainless steel appliances and eat in area. Kitchen has walk-out to backyard. Family room is combined with the kitchen and has California shutters and plenty of light. Powder room is on main floor. Primary bedroom has hardwood floors, large walk-in closet and 4-piece ensuite with fabulous jet soaker tub. 2nd bedroom has hardwood floors, windows and closet. 3rd bedroom has hardwood floors, windows and access to Jack and Jill 4-piece bathroom. Laundry on Second floor. Walk-out basement features hardwood floors, kitchen, rec room and 3-piece bathroom. Access to backyard and garage. Backyard has large interlocking patio which is perfect for entertaining during warm summer days and cool fall weather. Extras: Tankless furnace, Rogers 2.5 GB high-speed fibre cable to the house (not every house on the street has one) Work from home ready; professionally installed wired network with Cat6a gigabit ethernet cables, featuring 16 high-speed internet jacks (2 in every room) for seamless connectivity, ultra-fast speeds, and reliable performance - ideal for remote work, streaming, and gaming. Close to Erin Mills Town Centre, Credit Valley Hospital, Ridgeway Plaza and more! Close to 403/407/401. Make this wonderfully kept home yours! (id:59911)
Right At Home Realty
46 Passfield Trail
Brampton, Ontario
Welcome to this bright and spacious end-unit semi-detached home on a premium corner lot, offering 4 bedrooms and 3 bathrooms in the heart of Castlemore, one of the area's most desirable neighborhoods. Situated on a premium lot with no sidewalk, this home provides extra parking, enhanced privacy, and more usable outdoor space. Step inside to find a spacious hallway with soaring ceilings at the staircase, creating a grand and open feel from the moment you enter. The home features hardwood flooring throughout, along with distinct living, dining, and family rooms plus a cozy fireplace in the family room and a main floor den, perfect for a home office or guest room. The renovated open-concept kitchen boasts elegant quartz countertops and flows seamlessly into the breakfast area, ideal for both family living and entertaining. Thanks to its corner premium lot, the home is filled with plenty of natural light, enhanced by customized window coverings that combine style and functionality. Upstairs, you ll find four generously sized bedrooms, including a primary bedroom with a private ensuite. Additional upgrades include a new A/C and furnace, an insulated garage door with opener, and a huge backyard perfect for relaxing or entertaining guests. Conveniently located close to top-rated schools, parks, transit, and within walking distance to groceries, pharmacy, medical/dental clinics, restaurants, gyms, and places of worship, this is a rare opportunity to own a well-maintained, family-friendly home in a high-demand community. (id:59911)
Red House Realty
608 Driftcurrent Drive
Mississauga, Ontario
Welcome home! Live in one of the best family-friendly neighbourhoods of Mississauga. This is a modern & updated home with a great floorplan, 2276 sqft above grade + a finished basement (per builder floorplan). Many quality updates/renos throughout the years. Brand new all-steel double front doors and security cameras. No carpet, hardwood throughout 1st & 2nd floors. The chef in your family will love the updated eat-in kitchen with plenty of counter space, quartz countertop, renewed cupboards and quality appliances. The bathroom vanities and toilets were updated 3 yrs ago. The basement with soundproof ceiling was professionally finished only 2 years ago and includes a large rec room, 1 bedroom and rough-in for future bathroom and kitchen. There is a separate entrance to the finished basement through the garage. The curb appeal is fantastic with interlock driveway and and updated concrete to park 5 cars and enclosed porch. The manicured backyard is private & peaceful and backs on to greenspace/sport field; perfect for relaxing or entertaining with additional storage in the shed. Location is superb just a few mins to parks, sports fields, walking trails, dog park, schools, shopping, restaurants, and quick access to HWYs 401/403/410 & 407. This home has been meticulously cared for and is full of character & charm both inside & outside. Your clients will not be disappointed. (id:59911)
Homelife/miracle Realty Ltd
12199 Guelph Line
Milton, Ontario
Step into a world of opulence and sophistication with this extraordinary estate, a true architectural masterpiece offering over 9,000 square feet of exquisite living space. Located in Campbellville, this 10-bedroom, 8-bathroom residence redefines luxury living with impeccable design, craftsmanship, and attention to detail. Crown moldings throughout the house, accentuating the timeless elegance of the interiors. The expansive living spaces feature soaring high ceilings, five custom fireplaces, and an abundance of natural light streaming through oversized windows, designed for the ultimate entertainer, this estate boasts four state-of-the-art kitchens, including a primary chef's kitchen with professional-grade appliances, custom cabinetry, and an oversized island. Whether hosting an intimate gathering or a grand soirée, this home offers unmatched versatility and style. The property includes a private guest house and a thoughtfully designed in-law suite, perfect for accommodating extended family or visitors in comfort and privacy. Outdoor living is equally impressive, with manicured grounds ideal for relaxation or entertainment. The8-car garage provides ample space for a car enthusiast's collection, while the home's multiple balconies and patios create seamless indoor and outdoor flow along side the massive indoor pool. UPPER LEVEL IS REFERRING TO THE GUEST HOUSE (2 BEDS, 1 BATH, 1 KITCHEN). LUXURY CERTIFIED. (id:59911)
RE/MAX Escarpment Realty Inc.
62 Tamarack Circle
Toronto, Ontario
Welcome to Tamarack Circle, a private enclave of upscale townhomes tucked away in one of Etobicoke's most charming and convenient neighbourhoods. This sought-after corner-unit townhome features a hard-to-find double garage and double-wide private driveway, offering exceptional curb appeal and functionality. Thoughtfully designed for modern living, the bright and stylish interior blends comfort with practicality. The main floor offers an open-concept living and dining area with huge window seat, that flows into an eat-in kitchen, perfect for both daily living and entertaining. Step out from the living room on to your own private deck and unwind with al fresco dining under the stars or simply relax and take in the serenity of beautifully landscaped, maintenance-free grounds. Upstairs, you're welcomed by sunlight streaming through a large skylight, leading to 3 generously sized bedrooms. Each room offers large closet space and abundant natural light, while the primary suite features its own ensuite bathroom, along with both an oversized standard closet and a spacious walk-in closet for added privacy and convenience. The fully finished basement adds impressive flexibility, complete with a cozy gas fireplace in the oversized recreation room, a dedicated laundry room, and a spacious storage area. Perfectly located within walking distance to top-rated schools, parks conveniently accessible through the scenic trails avoiding all street traffic, Metro, No Frills, Starbucks, Weston Golf & Country Club and a variety of local shops and restaurants. Commuting is a breeze with easy access to TTC, UP Express, GO Train, Highways 401 & 427, and Pearson Airport just minutes away. This exceptional end-unit townhome delivers unmatched value, space, and location! An outstanding opportunity to enjoy connected, carefree living in one of Etobicoke's most desirable communities! (id:59911)
Exp Realty
2514 Falkland Crescent
Oakville, Ontario
Stunning 4+1 Bedroom, 4-Bathroom Home nestled on a quiet, family-friendly crescent in the prestigious West Oak Trails community, this beautifully detached home offers over 2,800 sq ft of finished living space. Featuring an open and efficient floor plan, the layout is thoughtfully designed to maximize functionality with no wasted space. The main floor boasts elegant hardwood throughout, with a spacious combined living and dining area illuminated by large windows that fill the space with natural light. The chefs kitchen impresses with a 3' x 6' island with seating for four, built-in desk, generous counter space, and sliding glass doors that lead to a fully fenced backyard and patio. The kitchen opens seamlessly to a large family room, perfect for entertaining and everyday living. Upstairs, the serene primary suite offers a private ensuite bath and a walk-in closet. Three additional well-proportioned bedrooms complete the second level. The finished basement expands the living space with a generous recreation room, a fifth bedroom, a full bathroom, and a second kitchen with ample counter space, ideal for extended family or guest accommodations. Located close to top-rated public and Catholic schools, Oakville Trafalgar Hospital, major highways, scenic trails, and all essential amenities. No rental equipment; hot water tank owned. Furnace(2019), AC(2025), Water heater(2016), Stove(2024), Fridge(2025), Roof(2016). This is the perfect home for growing families seeking space, style, and convenience. (id:59911)
Highland Realty
50 Watson Avenue
Toronto, Ontario
Step inside this beautifully renovated home, where modern design meets everyday comfort. Located on a quiet, family-friendly street in one of the areas most desirable neighborhoods, this move-in-ready property has been fully updated from top to bottom. Wide-plank hardwood floors flow throughout, complemented by large new windows and a sleek glass railing that adds a contemporary touch. The open-concept layout features a bright living and dining area connected to a stylish kitchen with quartz countertops, stainless steel appliances, modern cabinetry. Upstairs, spacious bedrooms offer ample light and storage, while spa-like bathrooms include custom tile, floating vanities, and elegant finishes. The finished lower level provides flexible space for a family room, office, or guest suite. Walking distance to top-rated schools (Humbercrest PS, Runnymede CI, Western Tech), parks, transit, shops, and restaurants this home combines style, function, and an unbeatable location. (id:59911)
RE/MAX Hallmark Realty Ltd.
1321 Canford Crescent
Mississauga, Ontario
Welcome to this beautifully designed 4-bedroom, 4-bathroom home, offering a perfect blend of style, comfort, and thoughtful functionality in the sought-after community of Clarkson.The primary retreat is truly exceptional privately situated on its own level, featuring a spacious walk-in closet, a luxurious 5-piece ensuite, and a dedicated home office. A peaceful and private space to unwind or work from home. The gourmet kitchen boasts premium finishes, ample storage, and a layout ideal for both everyday living and entertaining. A separate laundry room with custom built-ins adds both convenience and charm. The finished basement is made for entertaining, complete with a spacious games room featuring a pool table, dart board, and poker/games table perfect for hosting friends and family. Step outside and enjoy your own backyard oasis with a 16' x 32' sports pool with a new liner, a deck, and a fully outfitted cabana with heaters and sound designed for year-round enjoyment and relaxation. Ideally located near top-rated schools, parks, shopping, and transit, this home offers an exceptional lifestyle in one of Mississauga's most desirable neighborhoods. A rare opportunity not to be missed! (id:59911)
Royal LePage West Realty Group Ltd.
445 Samford Place
Oakville, Ontario
Welcome to your new home in the prestigious Bronte East neighborhood of Oakville. This charming 3+1 bedroom bungalow offers not just a place to live, but a canvas for your dreams. With its recent updates, including redesigned exterior wall and doors and renewed countertops and fresh paint, this home is truly move-in ready, yet leaves room for personalization to suit your taste.|*|Set on a 65ft x 115ft lot, the propertys R2 zoning provides an opportunity for builders and investors looking to capitalize on Oakvilles upscale market. Imagine the possibilities of building a customized 3,200 to 3,400 sq. ft. home tailored to your vision on this prime piece of real estate.|*|The interior spans 1,021 square feet, featuring a layout that exudes warmth and functionality. The main level boasts three bedrooms, while the additional bedroom downstairs makes for a perfect guest suite or home office. The finished basement, accessible through a separate entrance, enhances the home's livability with a full recreation room, separate kitchen, laundry, and office space.|*|Outdoors, enjoy a large private yard complete with an oversized deckideal for family gatherings or a morning cup of coffee while taking in the tranquility of your surroundings.|*| The property also provides ample parking with space for up to six cars, catering to your guests and family members. Located a stone throw away from local amenities including shops, the beautiful Bronte Harbour, QEW, Bronte GO Station, and top schools, this home offers both convenience and lifestyle. Whether you are a downsizer, investor, or builder, this property promises to deliver on all counts. Seize the opportunity to craft your ideal living space in one of Oakville's most sought-after communities. (id:59911)
Bay Street Group Inc.
6 Foxhollow Road
Brampton, Ontario
Modern & Spacious 4+2 Bedroom Home with Basement Suite! This well-maintained ~2,400 sqft detached home features a bright, open-concept design with 9 ft ceilings on the main floor and fresh paint inside and outjust move in and enjoy! The upper level boasts 4 generously sized bedrooms, while the fully finished 2-bedroom basement apartment with a private entrance offers great potential for in-laws or rental income. Enjoy smart home upgrades including smart switches, pot lights, and modern fixtures throughout. The updated kitchen features brand-new appliances, and the custom laundry area adds extra storage with upgraded cabinetry. Stylish new blinds, elegant finishes, and a beautifully landscaped yard with mature trees create a serene outdoor space for entertaining or relaxing. Situated on a 40 x 88 ft lot with a 3-year-old driveway that fits 4 cars (2 garage, 2 driveway). Includes central A/C, forced air gas heat, and a 150 AMP electrical panelperfect for todays lifestyle. Located in a family-friendly neighborhood near top schools, parks, and shopping. A fantastic opportunity for families or savvy investors! (id:59911)
RE/MAX Gold Realty Inc.
982 Bristol Road W
Mississauga, Ontario
Rare Opportunity to call this stunning house your dream home. This Sun filled Spacious beautiful Detached 4+3Bedroom newer home in the area Located In A High Demand Neighborhood. This amazing house features 9' ceiling both on main floor and second floor, open concept main floor with smooth ceiling, pot lights, crown molding and graceful wall panels. Family room highlights with coffer ceiling genuine stone accent wall with gas fire place. Sleek kitchen with super functional central island, quartz counter top and under cabinet lighting. Ample storage provides advantage of organized living. Step to backyard to large high value composite deck with modern glass railing to enjoy the outdoor fun and serenity. Landscaped Interlock backyard pampers you and your family with relaxing only. Master bedroom boasts coffer ceiling, crown molding, walk in closet, soaker tub under designer look accent wall and double sinks. Second floor hallway with crown molding, pot lights and charming chandeliers. The second bedroom with spacious walk in closet as well. Jack and Jill bathroom to share with potential to turn into two individual bathrooms. Basement Apartment boasts 3 bedrooms two full bathrooms and a sizable living area featuring a fire place on a stylish accent wall. Upkept Interlock Driveway Holds 5 Cars with ease. Turn key and income making property with separate entrance basement apartment. Steps To Transit, schools, trails, restaurants. Close To Hwy 401, 403; Square one and Heartland Town Centre, Rona, and more. Exceptional Convenient location! (id:59911)
Bay Street Group Inc.
