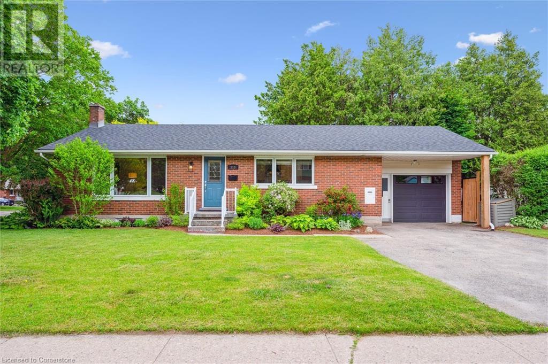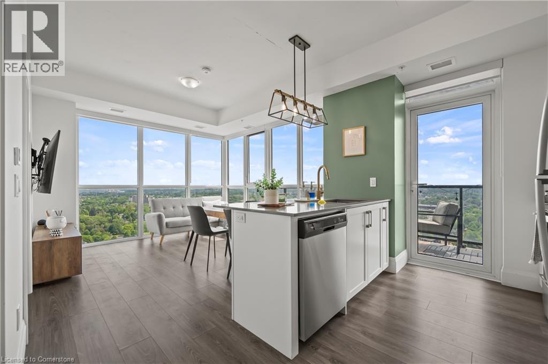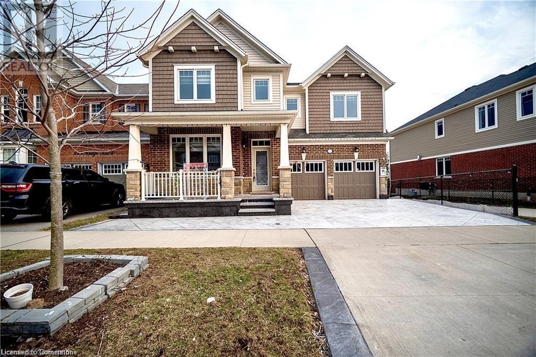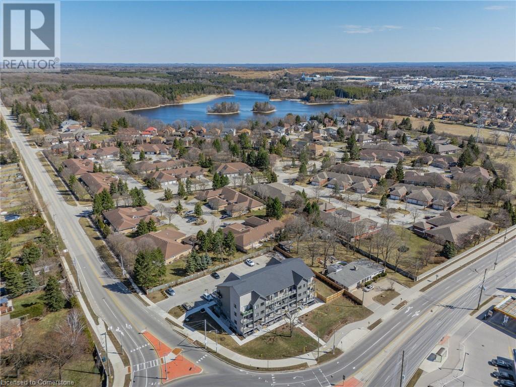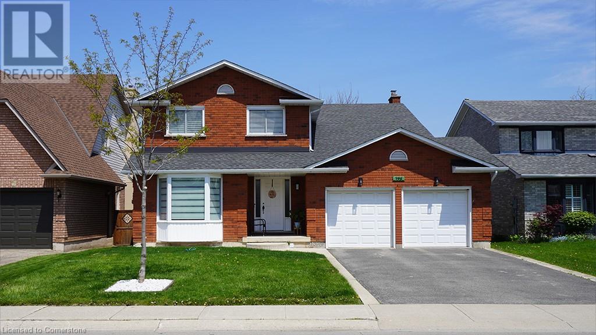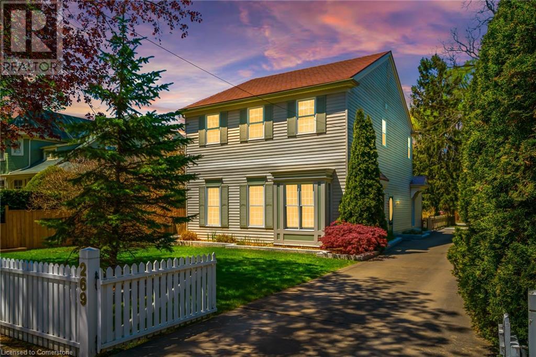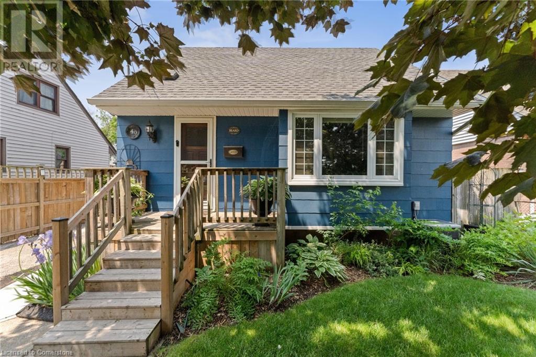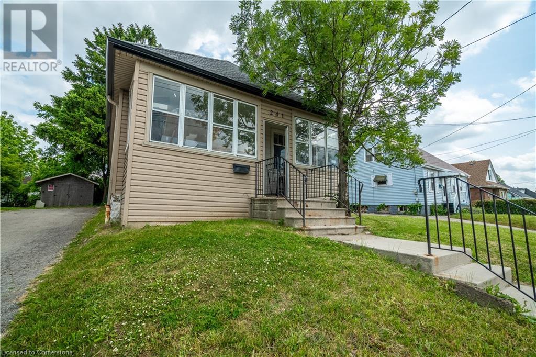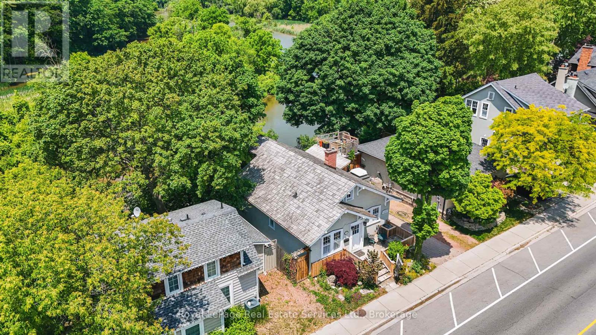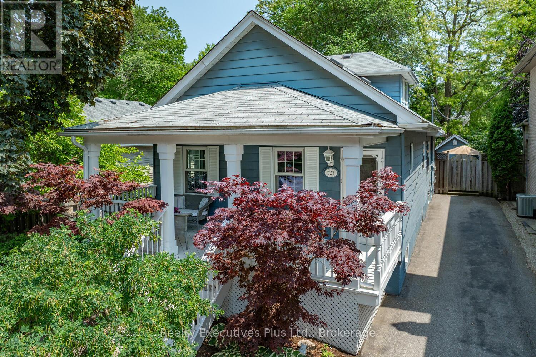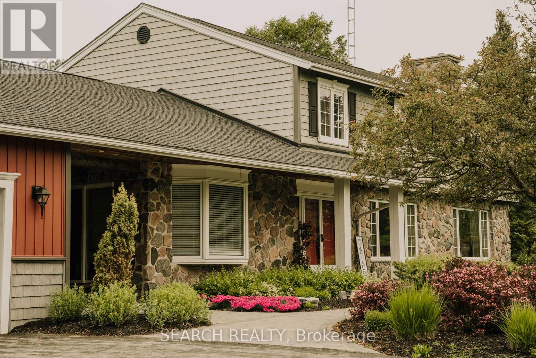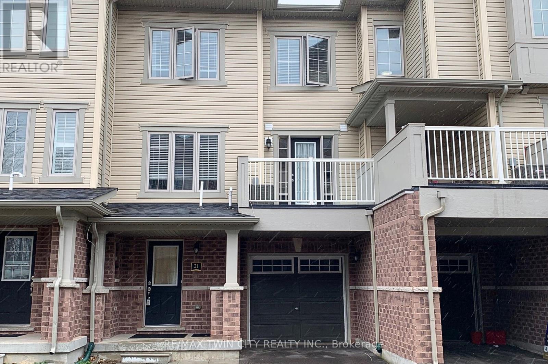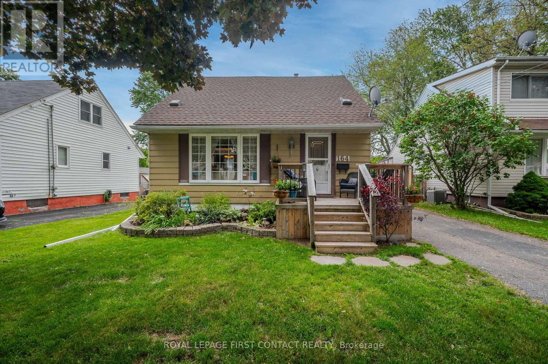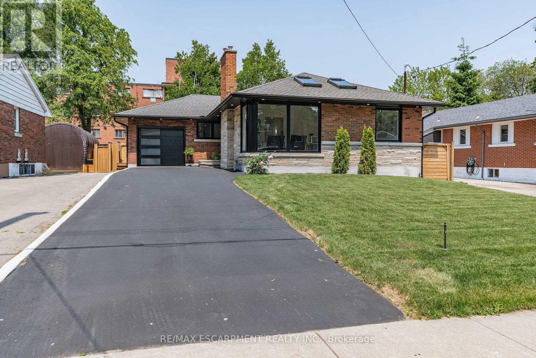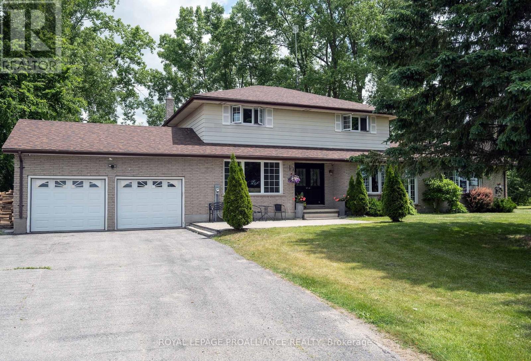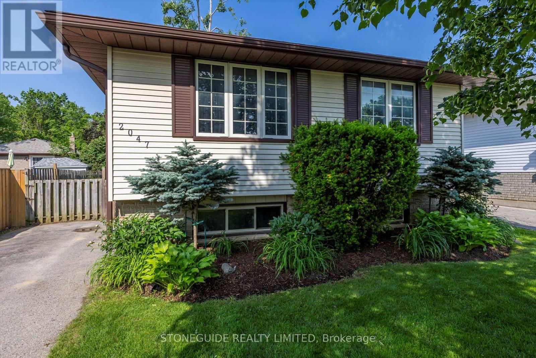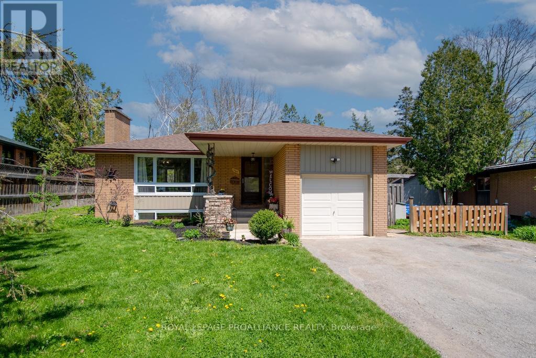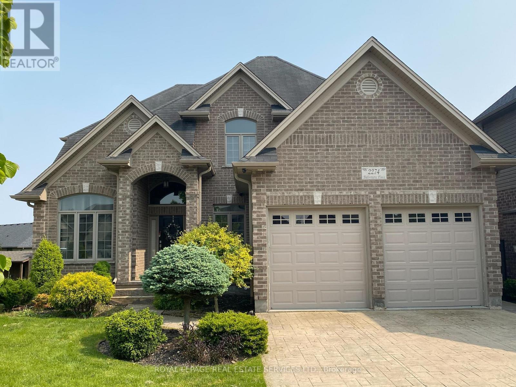113 Noecker Street
Waterloo, Ontario
Welcome to this turn key home walkable to Uptown Waterloo perfect for first time home buyers, people who want a mortgage helper, multigenerational living and investors! As you walk up to the front door and take in the wide lot, mature trees and beautiful landscaping, a renovated home flooded with natural light awaits. The main floor is complete with ample storage, 3 bedrooms, a 4 piece bathroom, laundry and spacious, updated common areas such as the living room with a beautiful bay window and fireplace and the kitchen, full of natural light and newly renovated complete with a coffee bar. It is the perfect combination of updated finishes with a touch of character. You can then use the separate entrance to go into the basement complete with 2 large bedrooms, a 4 piece bathroom, laundry and spacious kitchen, dinette and living area. Outside you have access to a single car garage, a driveway that fits 3 cars and TWO separate outdoor areas to enjoy! This location is amazing for so many - close to uptown, public transit and amenities, the universities and many local parks with easy highway access. UPDATES: Entire main floor renovated 2020-2021 including flooring, paint, kitchen, bathroom, baseboards, light fixtures & pot lights, plus garage door. Basement flooring, paint, pot lights were done in 2018. RECOGNIZED ACCESSORY APARTMENT: There is a City of Waterloo recognized accessory apartment in the basement. The lower level unit is currently licensed (Rental Housing License – Class A, 2-bedroom unit). The main floor is owner-occupied but was previously licensed as a Class A, 3-bedroom unit (2021–2022). (id:59911)
Real Broker Ontario Ltd.
108 Garment Street Unit# 2305
Kitchener, Ontario
Luxury Corner Unit at Garment Street Condos-Experience elevated urban living in the heart of Kitchener’s Innovation District. This bright, south-facing corner unit offers 2 bedrooms, 2 bathrooms, a locker, and one underground parking space—perfectly blending style and convenience. Floor-to-ceiling windows and an open-concept layout flood the 750 SF space with natural light. The modern kitchen features quartz countertops, a breakfast bar, subway tile backsplash, and premium appliances, flowing seamlessly into the integrated dining area and living room. Step out onto your extra-wide private balcony and take in panoramic city views. The spacious primary suite boasts a walk-in closet and a stylish 3-piece ensuite, while the second bedroom and full 4-piece bath provide flexibility for guests or a home office. Laminate flooring and in-suite laundry add to the move-in-ready appeal. Garment Street Condos offers exceptional amenities: rooftop pool, fitness centre, yoga studio, basketball court, BBQ terrace, co-working spaces, media room, pet run, concierge service—and high-speed internet is included in the condo fees. Situated just steps from top employers like Google’s Canadian HQ, Communitech, Miovision, Vidyard, D2L, and ApplyBoard, and minutes to the University of Waterloo’s Pharmacy School and new School of Medicine, this location is unmatched for professionals and investors alike. Walk to Victoria Park, the LRT Central Station, the GO Train, and downtown Kitchener’s top restaurants, cafes, breweries, and boutiques. Whether you're a professional, investor, or seeking low-maintenance luxury, this is the one. Live where tech, culture, and convenience meet—book your private showing today! (id:59911)
RE/MAX Twin City Realty Inc.
98 Forfar Avenue
Kitchener, Ontario
OPEN HOUSE - Sat, June 21 & Sun, June 22, 2-4 pm. Nestled in the highly sought-after, mature Rosemount neighborhood, this exceptional custom bungaloft sits on an oversized pie-shaped lot and offers the perfect blend of elegance, comfort and thoughtful design. The main floor features soaring vaulted ceilings that flood the home with natural light, enhancing the open, airy feel of the home. You'll find two spacious bedrooms, a versatile office (which could serve as a fourth bedroom) and a bright, open-concept living area ideal for both everyday living and entertaining. The beautiful white kitchen is a chef's dream offering ample storage, a central island and quality appliances including a JennAir stove (2022) and new dishwasher (2025). Upstairs, the expansive loft is dedicated to a luxurious primary suite complete with a walk-in closet, beautifully renovated 5-piece ensuite, and a cozy den — the perfect private retreat. Recent updates include luxury vinyl flooring throughout (2020), fresh paint (2024) and stylish renovations to the powder room and ensuite. The professionally finished basement provides great additional living space with two recrooms, an extra bedroom and a beautiful 3 piece bathroom, not to mention the additional storage area! The curb appeal is stunning with beautiful gardens, new front door (2023) and the exposed aggregate driveway. Practical upgrades include a new washer & dryer (2023) and new fencing (2020). Step outside to your personal backyard oasis with a fantastic inground swimming pool, surrounded by a beautifully landscaped yard and a 4-season Sunbrella canopy for year-round enjoyment. Located in a family-friendly community, you’ll enjoy nearby parks, schools, shopping and restaurants, with quick access to Breslau, Guelph, Highway 7/8, and public transit. Don’t miss your opportunity to call this beautifully updated home yours! (id:59911)
RE/MAX Twin City Realty Inc.
1430 Highland Road W Unit# B19
Kitchener, Ontario
Experience upscale living in this brand new executive 2-bed, 2-bath townhouse in Highland West. This bright, carpet-free unit features a modern kitchen with granite counters, high-end appliances, fresh paint, and quality flooring throughout. Enjoy two balconies, large windows with scenic greenspace views, and a private concrete patio with gas BBQ hookup. Located minutes from GRT transit, shopping, schools, parks, trails, and the University of Waterloo. With quick access to Hwy 7/8 and 401, this location is both connected and peaceful. Includes in-unit laundry, underground parking, and plenty of storage. (id:59911)
RE/MAX Twin City Realty Inc.
1595 Floradale Road
Elmira, Ontario
A rare find! This well designed bungalow sits on a .69 acre country lot with several mature trees and faces and backs onto farmland. It's on the edge of town so very convenient for a young family or retirees alike. The very spacious and open concept living and dining room with woodburning fireplace have a walkout to an all season sunroom where you can enjoy your morning coffee, read a good book or enjoy your children or grandchildren playing. The large picture windows give spectacular unobstructed country views with a view of the skies from sunrise to sunset. The eat-in kitchen easily accommodates a table for 6 with a separate dining room that can seat 12. The oversized bedrooms are designed with the primary at the south end with a 3 pc. bathroom and the other two at the north end with a shared 4 piece bathroom. Lots of closet space. The lower level is partially finished (and wide open) offering abundant opportunity for a rec room/games room or a space for family members with a separate entrance from the side of the house. One woodburning fireplace on each level (not WETT certified). There is a large west facing enclosed front porch with a skylight that is delightful for entertaining guests in a bug-free outdoor space. There is an additional bonus concrete basement under the sunroom with a separate external entrance..... a great space for the hobbyist or a place to store outdoor furniture and lawn equipment. The big ticket structural items have been updated including the hi-eff. gas furnace and central air (2022), septic tank (2020), driveway, water softener, deironizer, well pump screen, insulated garage door on the double garage and most windows. This home was custom built and is being offered for sale for the first time. (id:59911)
Royal LePage Wolle Realty
215 Ridge Road
Cambridge, Ontario
Ravine Lot !! NO Backdoor Neigbours !!Absolutely Stunning 4-Bedroom Detached Home in Prestigious River Mills, Cambridge. Discover luxury living in this exquisite 4-bed, 3-bath detached home in the highly sought-after River Mills community, surrounded by scenic trails and lush greenery. This upgraded gem offers a modern open-concept eat-in kitchen featuring granite countertops, a stylish backsplash, a large lower island, and premium stainless steel appliances—perfect for entertaining. Enjoy 9-ft ceilings, elegant hardwood flooring on the main level, and upgraded hardwood stairs, complemented by an impressive glass front door that enhances the home’s curb appeal. The spacious primary suite is a true retreat, boasting a 5-pc ensuite with a glass-enclosed shower, a stand-alone soaker tub, and a massive walk-in closet. Additional highlights include convenient second-floor laundry, updated light fixtures, zebra blinds throughout, a brand-new high-efficiency A/C, and a spacious basement with above-grade windows and a 3-pc rough-in—ready for your personal touch. Nestled in a serene ravine setting, this home offers both tranquility and convenience—just 4 minutes from Highway 401, close to GO Transit, and within 30 minutes of major cities. Don’t miss this incredible opportunity—schedule your private showing today! (id:59911)
Exp Realty
1200 Courtland Avenue E Unit# 27
Kitchener, Ontario
Welcome to Unit #27 at 1200 Courtland Avenue E a spacious upper stacked townhouse offering over 1,000 sq ft of comfortable, independent living. This well-designed unit features a main floor kitchen and bedroom, with a second bedroom and bathroom located on the upper level. Ideally situated just 250 meters from the Brockline LRT station and within close proximity to the Fairview Park Shopping Centre, this location offers unmatched convenience for commuters and shoppers alike. Gas heating and hydro are extra, making this a practical and well-connected place to call home. (id:59911)
Exp Realty
721 Franklin Boulevard Unit# 302
Cambridge, Ontario
Welcome to 721 Franklin Blvd Unit #302 — a modern top-floor condo that checks all the boxes for first-time buyers, young professionals, and growing families looking for affordable style and smart space. This beautifully designed 2-bedroom, 2-bathroom home features over 1,060 sq ft of bright, open-concept living. The kitchen stands out with elegant quartz countertops, a central island perfect for meals or entertaining, a stylish backsplash, and newer stainless steel appliances (2023) — ideal for both home cooks and busy weekday mornings. The sunlit living room is anchored by two large windows that flood the space with natural light and open to a private balcony — a perfect spot for morning coffee or a relaxing evening unwind. The spacious primary suite offers a walk-in closet, a full ensuite bathroom, and its own second private balcony — giving you a peaceful retreat right at home. The second bedroom features a full closet and access to the second bathroom, making it ideal for a home office, kids' room, or guest suite. You’ll also appreciate the convenience of in-unit laundry, air conditioning, and modern finishes throughout. One surface parking space is included. The condo community was built in 2023, offering a clean, fresh, and move-in-ready experience. Located within walking distance to schools, parks, shopping, and transit — and just minutes to Hwy 401 — this is a location that works for real life. Whether you're buying your first home or planning your next step, this turnkey condo delivers comfort, function, and style — all without breaking the bank. (id:59911)
RE/MAX Real Estate Centre Inc. Brokerage-3
330 Martindale Crescent
Waterloo, Ontario
CUTE AS A BUTTON! Welcome to 330 Martindale Crescent, a 3+2 Bed, 2 Bath Bungalow located on a quiet crescent in Waterloo's charming Lakeshore Village neighbourhood. Offering over 2000 sqft total finished living space, a separate entrance to a bright basement, and 3 Car Parking -- in addition to paved side parking for a boat or trailer-- this home offers plenty of room for everyone. Recent upgrades are numerous and include fresh paint throughout (2024), new carpet throughout (2024), newer Lennox furnace and AC (2020), new front door (2019), newer LG washer & dryer (2020), new Whirlpool fridge (2025) and dishwasher (2020), and new windows (2016-2024). The main level of the home offers a bright open concept living space, complete with 3 bedrooms and a 4-piece bath with cheater access to the primary suite. Heading to the basement level, you are greeted with a secondary bright and spacious living space as well as 2 additional bedrooms, an additional 4-piece bath, a laundry room, and plenty of storage space. The basement is roughed in for a kitchen and offers a separate entrance to the exterior. The heated garage offers a variety of possibilities (workshop? gym?) and is complete with a new garage spring (2022) and door opener (2024). The property's fully fenced yard deserves its own mention with extensive decking recently stained (2025), privacy, and gated bonus parking space. Finally, the location of this home is hard to beat, offering plenty of street parking, a 4 minute walk to top-ranked NA MacEachern Public School, steps to walking trails, and a short drive to all amenities. Don't miss the virtual tour! (id:59911)
RE/MAX Twin City Realty Inc.
20 Lyndhurst Drive
Kitchener, Ontario
Welcome to 20 Lyndhurst Drive, Kitchener - This charming bungalow is situated on a desired street with a large lot (61 x 120). The main level features 3 bedrooms, a bright livingroom, eat-in kitchen & a 4 pcs bathroom. The basement has a spacious rec room, a bonus room/office, laundry room and plenty of room for storage. You will also like the side entrance into the home from the carport. The carport accommodates a single car and has a shed for storage. The long driveway will fit 2 additional cars. The property offers plenty of space for outdoor enjoyment, whether you’re relaxing on the deck or creating your dream backyard. Conveniently located near parks, schools, shopping, and major highways, this home provides easy access to everything Kitchener has to offer. Don't miss this incredible opportunity to own a detached home with endless potential. (id:59911)
Royal LePage Wolle Realty
795 Upper Horning Road
Hamilton, Ontario
Set on a full-sized lot with tidy front landscaping, 795 Upper Horning offers exceptional value: a 2,323 sqft, 4-bedroom, 4-bath family home with multiple living spaces and an unbeatable West Mountain location. Step inside to a bright, freshly painted main floor where an open-concept living and dining area flows into a recently renovated eat-in kitchen featuring abundant cabinetry and pantry storage, quartz counters and an island. The adjoining family rooms wood-burning fireplace creates a cozy hub with walk-out to a spacious deck (2020, child-safety features) overlooking a fully fenced (2017) backyard with ample green space, mature trees and privacy wall. Upstairs, large bedrooms headline a stunning primary suite with four-piece ensuite and a room-spanning 16-ft walk-in closet with modular organizers, as well as a custom-built home office with built-in cable management. A finished basement adds a large rec room, fifth bedroom, storage, cold room and a fourth bathroom. Practical upgrades abound: sump pump recently replaced; kitchen cabinets replaced in 2019; blinds installed in 2023 / 2024; breaker panel with whole-home surge protection. House also features a double driveway for four cars plus an attached two-car garage with inside entry to a mud-room / laundry combo. Inclusions: fridge, stove, dishwasher (all 2021), range hood, island, freezer, washer, dryer, and outdoor play structure. All this is tucked in a quiet family neighbourhood within walking distance of Gordon Price Elementary, St. Thomas Moore Secondary School, St Vincent De Paul Catholic School, shops and restaurants at Upper Paradise & Stone Church, just a two-minute drive to the Lincoln Parkway and Hwy 403, and a 5-minute drive to every big-box amenity on Golf Links (such as CostCo, Sobey's, Shoppers, HomeDepot, Cinema, and much more), making daily life and commuting a breeze. Move in and enjoy space, style and convenience for the whole family! (id:59911)
Apex Results Realty Inc.
269 Regent Street
Niagara-On-The-Lake, Ontario
INVESTMENT OPPORTUNITY OR FAMILY HOME!! Top location in town, one block from Queen Street, yet private with its 51x200 ft deep lot with mature trees and fully fenced. This 2 storey 4 bed, 4 bath home was built in 1950 and has been meticulously maintained. Whole home renovation ended in 2004. Very recent upgrades are listed - see photo #3. A few of these include aluminum lifetime roof, 70 cedars, $60k fencing, picket fence, 2023 furnace, A/C, and HRV unit. Complete new kitchen 2013, 1st floor windows replaced, doors, S/S fridge/dishwasher, stove, washer and dryer 2024, and newer stone patio. Dozens of grasses planted that can reach the second floor windows. Just stunning! This home can be used as a family home or income property with 2 separate entrances and loads of parking. The basement is unfinished but has potential to be finished. There is a main floor bedroom and ensuite. In the rear yard, you will find a separate garage and garden shed on a concrete pad. The profile of the home has all the character and charm typical of a beautiful downtown home of Niagara-on-the-Lake. Must see - won't last long! (id:59911)
Right At Home Realty
49 Eaton Place
Hamilton, Ontario
49 Eaton Place – A Cherished Family Home Awaits! Welcome to 49 Eaton Place, a beautifully maintained property boasting outstanding curb appeal on a peaceful, family-friendly street. Lovingly cared for by the same owners for nearly 30 years, this inviting home is move-in ready with endless potential. Set on a spacious 40'x100' fully fenced lot, enjoy summer barbecues on the concrete patio, relax under your covered porch, or store your tools in the convenient backyard shed. Step inside to discover three generous bedrooms and tasteful hardwood and vinyl flooring throughout. The bright and airy interior is complemented by ample natural light, enhanced by double pane vinyl windows. The tall basement is a blank canvas ready for your finishing touches—perfect for extra living space, a home office, or playroom. Additional peace of mind is yours with a roof replaced in 2016, an owned hot water tank, and a reliable furnace (installed in 2004) offering an optional, budget-friendly maintenance plan ($30/month). Parking is easy with private space for two vehicles and abundant street parking available. Ideally located near transit, shopping centers, schools, parks, and major highways, this home combines convenience and comfort. All appliances are included, with some still under warranty. Don't miss the opportunity to create your own lasting memories here—schedule your viewing today! (id:59911)
RE/MAX Escarpment Realty Inc.
976 Lakeshore Road
Selkirk, Ontario
Spectacular lakefront escape, right on the water, enjoy private sandy beach, crystal blue lake, lush foliage with mature trees. Cozy 2 bedroom cottage that's been occupied year-round with additional guest bunkie and shed for storage. Ample parking for guests. Enjoy lakefront living with your own private sand beach. Gentle grade to the lake, with solid breakwall - only about a 4 ft drop to the sandy beach with sand bottom when you reach the water. Great for swimming, fishing or kayaking! It features an open concept kitchen/dining and living room with a den/reading area on one side, plus two bedrooms and a four piece bath. Heated & cooled by a heat pump system, cistern for water and holding tank for sanitation. Asphalt singles are around 5 years old, and the windows are all vinyl. Cute front porch entry into the home, and a good size back deck off the rear patio doors. Three sheds - one for garden tools, and two that could be used as bunkies/extra sleeping quarters. Parking for 4 cars. Enjoy easy lake living here! (id:59911)
RE/MAX Escarpment Realty Inc.
1074 Gabriel Place Unit# Lower
Burlington, Ontario
Beautiful 1-Bedroom Apartment for Rent in South Burlington. This bright and spacious 1-bedroom, 1-bathroom apartment features a private entrance and a stunning coastal-inspired design. Enjoy a large living area, separate dining space with soaring ceilings, and a renovated 3-piece bathroom. Highlights include flooring throughout, stainless steel appliances, in-suite laundry, and 1 private driveway parking. Move-in ready and available now! (id:59911)
Royal LePage Burloak Real Estate Services
241 West 5th Street
Hamilton, Ontario
Excellent turnkey STUDENT RENTAL CASH FLOWING investment opportunity in Hamilton’s desirable West Mountain. This detached bungalow sits on a wide 50-foot lot and is currently operated as a fully managed rental, just a one-minute walk to Mohawk College and the hospital. The property features a finished basement with a separate entrance, two private entrances (front and rear), and a detached garage with ample parking. Zoned for a fourplex, the property offers significant potential for future expansion or redevelopment, adding long-term value to an already strong income-producing asset. It is professionally managed by a property management company, providing hands-off ownership. The property is currently cash-flow positive, making it ideal for investors seeking stable, passive income from day one. Located near the LINC, major shopping centers, schools, public transit, and recreational facilities, this home benefits from steady rental demand and future growth potential. A rare opportunity to secure a low-maintenance, high-yield property in one of Hamilton’s most sought-after rental locations. (id:59911)
Royal LePage Burloak Real Estate Services
40 - 2651 Aquitaine Avenue
Mississauga, Ontario
Fall in Love w/ this Spectacular 3+1 Bedroom, 2-Bathroom Townhouse Beauty in the Highly Sought-After Meadowvale Community! Beautifully Renovated Thru-out & Completely Carpet-Free! Bright & Spacious Layout w/ Tons of Natural Light All Over! Main Level Welcomes an Exquisite Family Room, which can be used as a 4th Bedroom or Office w/ a Powder Bathroom & Laundry. Walk-out to a Stunningly Manicured Backyard w/ New Turf Just Installed! Enjoy Two Private Balconies on the Second Level, one w/ Serene Backyard Views & the other Amazing Front Scenery w/ an Abundance of Sunny Light, Coupled Next to a Cozy Den/Sitting Area for Extra Relaxation. Open-Concept Living & Dining Room Boasts Impressive Hardwood Floors. Elegantly Modern Kitchen Features Granite Countertops, Stunning Appliances, a Breakfast area, and a Large Window. Whole Unit Just Freshly Painted from Top to Bottom w/ Ceilings, Doors & Trims! Renovated Bathrooms! Remarkably Large Primary Bedroom w/ Double-Door Entry, a Full Wall Spacious Closet & Two Vast Windows! Additional 2 Family Sized Bedrooms w/ Attractive Views & Closets for Added Enjoyment. BONUS: Gas Heating & Central A/C Thru-out! Brand New Furnace Installed May 2025 ($3,500 value)! Unbeatable Location just 1 km from Meadowvale GO Station & Steps to Meadowvale Town Centre, Community Centre & Library, Lake Aquitaine Park, Schools, and Much More. This Home is a Perfect Blend of Comfort, Style & Convenience, an Absolute Must-See! (id:59911)
RE/MAX Professionals Inc.
79 Ecclestone Drive
Brampton, Ontario
Fully renovated property for sale Located In The Highly Desirable Brampton West Community Of Brampton Amazing Spacious Living Room. Massive Kitchen Overlooks Family Rm, Dining Rm And a Fabulous Back Yard. 3 Good sized rooms on the upper level with a finished basement. Legal Side Entrance Permit Available. Please check the schedule. (id:59911)
Homelife/diamonds Realty Inc.
510 - 2333 Khalsa Gate
Oakville, Ontario
Welcome to NUVO Condominiums a refined blend of modern design and everyday comfort. This brand-new, never-lived-in 1-bedroom plus den suite features an open-concept layout with upscale finishes and a sleek kitchen equipped with stainless steel appliances. The bright living/dining area opens to a private balcony, while the enclosed den with windows and glass doors offers versatility as a second bedroom, office, or nursery. The primary bedroom includes a full closet.Enjoy complimentary internet, one parking space, and a storage locker. Exceptional amenities include a concierge, outdoor pool and hot tub, fitness centre, party and media rooms, rooftop terrace, playground, and pet wash stations.Perfectly located near highways, public transit, GO Station, Oakville Hospital, parks, and trails this home offers stylish living in a connected community. (id:59911)
Bay Street Group Inc.
213 Randall Street
Oakville, Ontario
Incredible waterfront bungalow with walk-out lower level and spectacular views over the 16 Mile Creek located steps to the heart of Downtown Oakville. The perfect alternative to a condo or townhome with the bonus of priceless views! This charming heritage home with 1900SF total living area was re-engineered, gut renovated and extended in 1999. Open concept floor plan with soaring vaulted ceilings and hardwood flooring. Galley kitchen open to informal dining area. Spacious living room with extensive built-ins, gas fireplace, beautiful boxed windows overlooking the river and walk-out to balcony. Main floor bedroom and 3-piece washroom. The lower level is fully above-grade at the rear and features hydronic radiant heated floors and a walk-out to large patio. This floor features a primary suite overlooking the river with 4-piece ensuite bathroom, large recreation room / 3rd bedroom and a finished laundry room. Bonus finished loft space with additional 427 SF - perfect for the grandkids. New Cedar roof (2019); Cedar exterior detailing railings, deck & shed. Outside find parking for 2 cars and a handy storage shed. Enjoy access the river for kayaking, canoeing, winter walks, skating, cross-country skiing or simply take-in the panorama and activity on the river year round. Just steps to Towne Square, Lake Ontario and all that Downtown Oakville has to offer. Walk-score 97! A truly unique opportunity to enjoy country life in the city. (id:59911)
Royal LePage Real Estate Services Ltd.
354 Bartos Drive
Oakville, Ontario
Stylish Renovated Bungalow in the Heart of Kerr Village! Beautifully updated 2+1 bedroom bungalow in one of Oakville's most walkable neighbourhoods. Just steps from Kerr Village's vibrant mix of coffee shops, restaurants, parks, and amenities. This move-in ready home features a modern open-concept layout with sleek finishes throughout. Enjoy relaxed evenings in the hot tub, included with the home. A separate side entrance offers the perfect opportunity to create a basement apartment, ideal for extended family or generating rental income to help offset your mortgage. Notable updates include new dishwasher, washer & dryer, a fully replaced main sewer line and a brand-new driveway (2024), offering peace of mind and curb appeal. Whether you're a first-time buyer, downsizer, or investor, this property offers location, lifestyle, and long-term potential. (id:59911)
RE/MAX Escarpment Realty Inc.
322 Pine Avenue
Oakville, Ontario
Rare Opportunity to own this Charming Family Home nestled in the Heart of Old Oakville in one of THE most sought after neighbourhoods. Very well maintained 1 1/2 storey home is situated on a fully landscaped 50' x 141.8' lot on a quiet, tree-lined cul de sac. The home is surrounded by covered porches and decks so you can enjoy the ambiance and stillness of nature at its best and still be close to everything! Originally purchased over 40 years ago as a quaint cottage, renovated in 1992 and now boasting large principal rooms, a sunken, oversized 19'8 x 18'6 family room featuring a reclaimed brick-faced, woodburning fireplace with barn board mantel and matching bar with sliding doors leading to a Muskoka like backyard. Expansive windows across the back of the house lead to the 36'4 x 14'6 rear deck! Winter or summer, special memories will be made at your family gatherings and celebrations, ideal for relaxing evenings or entertaining guests. Offering over 2,050 sq. ft. of above ground inviting living space, this property perfectly blends classic charm with modern comfort. 3+1 spacious bedrooms, 4 bathrooms, large living room currently being used as a separate dining room plus a partial finished basement provides ample space for families of all sizes. Main Floor Bedroom/Office/Den and updated bathroom. Gleaming hardwoods and ceramics adorn the foyer and main floor. Large pantry and abundant cupboards in the spacious kitchen with double sink. Separate laundry room on the main floor with laundry tub, folding counter and lots of under counter storage. On the rear of the property there are two additional stand alone structures for summer/garden equipment or workshop/studio with electricity. This property offers endless possibilities for renovation or addition. No homes across the street for ultimate privacy. Just minutes from top-ranked pubic and private schools, Downtown Oakville, Whole Foods, LCBO, charming shops, the lakefront, parks, and a walk to GO transit. (id:59911)
Realty Executives Plus Ltd.
14104 Bruce Road 10 Road
Brockton, Ontario
Elegant Country Estate on 23 Private Acres with Pool & Trails Discover refined country living in this exceptional 4+ bedroom, 3.5 bathroom estate offering over 4,800 sq. ft. of thoughtfully designed space. Nestled on 23 acres of workable land with scenic trails and mixed bush, this custom-built home blends timeless craftsmanship with modern comfort. Inside, a curved oak staircase welcomes you into a home filled with natural light, featuring both formal and casual dining areas, as well as a living room with floor-to-ceiling windows. The main floor family room exudes warmth with a fieldstone fireplace and rustic hemlock beams. Upstairs, four spacious bedrooms include a luxurious primary suite with a spa-inspired ensuite. All bathrooms feature heated floors and premium fixtures. The lower level expands your living space with a second family room, games room, and ample storage, perfect for entertaining or relaxing. Step outside through a breezeway to a covered patio overlooking a stunning 20x40 in-ground solar-heated pool. Whether you're enjoying a quiet morning coffee or hosting a summer gathering, the outdoor space is a true retreat. This estate offers the perfect balance of privacy, recreation, and elegance- an ideal sanctuary just waiting to be called home. Currently operating as an Airbnb Cottage Rental. The place would come fully furnished as is. (id:59911)
Search Realty
45 East 17th Street E
Hamilton, Ontario
Attention renovators & investors! This charming fixer-upper bungalow near Juravinski Hospital offers incredible potential in a prime location close to all amenities. Owned by the same family since the 1970s, this well-loved home is ready for your vision. With a separate side entrance, its perfect for two-family living or an income generating suite. Sitting on a generous lot with ample parking and a large garage, there's room for expansion or hobby use. With good bones and a great layout, this home is ready for your personal touch. A rare find with room to grow in a desirable neighbourhood! (id:59911)
RE/MAX Escarpment Realty Inc.
145 - 504 Goldenrod Lane
Kitchener, Ontario
Beautiful And Spacious 2 Large Bedroom And 2.5 Bathroom Townhome Near Williamsburg, One Of The Most Desirable Locations In Kitchener. Close To All Amenities, Grocery, Parks, Highways, Great Schools, Very Central Location. Enjoy The Welcoming 2nd Floor Which Has A Large Living Space, Dining Area And Kitchen. Patio Door Leads You To A Balcony To Enjoy Bbqing Or Get Fresh Air. Laundry On The Bedroom Floor. One Garage Parking And Possibly 2 Driveway Parking Spots (Depending On Car Size). Must Be A Triple A Tenant, Prefer A Small Family. Must Provide A Full Equifax/Transunion Credit Report With Score (No Borrowell), Have Good References, Full Time Employment. Screening Is Done For Tenants Prior To Showings (id:59911)
Proclient Brokers Inc.
3048 Doyle Drive
London South, Ontario
Absolutely Stunning 4 Bedroom 4 washroom detached house in London's prestigious community. Over $50,000 upgrades, Featuring a premium lot, Double Door entry & Separate Entrance to Basement from the Builder. Boasting Main Floor 9' Ceiling & Hardwood Flooring and Stained Hardwood Stairs With Wrought Iron Pickets. Spacious Family Room With Open Concept to Beautiful Modern Kitchen With Quartz Countertops and Break-Fast Area, A Pantry & Center Island. Upgraded 24X24 Tiles Flooring. The 2nd Floor Offers a Spacious Primary Bedroom with a Walk In Closet, 4 Piece Ensuite and Large Windows. The 2nd Bedroom also Features a 4 Piece Ensuite, Closet and Large windows While the other 2 Bedrooms have Closets Windows & Share Jack & Jill 4 Piece Bath. All Brik House Having Huge Pool Size Backyard Perfect for Summer Entertainment. A Great Open Concept Lay-Out Home In a Highly Sought-After Location in the South East Area of London. Two Minutes away From HWY 401 & Close to University and All Other Amenities. (id:59911)
Century 21 People's Choice Realty Inc.
#21 - 420 Linden Drive
Cambridge, Ontario
Welcome home to #21-420 Linden Drive, a bright and modern townhouse in a convenient Preston location, ideal for first-time buyers, investors, or anyone looking for low-maintenance living. This 2 bed, 1.5 bath, open concept home offers an updated kitchen with two tone cabinetry, stainless steel appliances, ceramic backsplash and an island, an office nook area, carpet-free living (other than the stairs), in-suite laundry, a balcony, and a single garage and parking for 2 cars! All located in a great location close to shopping, restaurants, parks, school and easy access to Hwy 401 - perfect for commuters! (id:59911)
RE/MAX Twin City Realty Inc.
21 Legacy Lane
Thorold, Ontario
Welcome to this detached home located on a corner lot in the Empire Legacy community in Thorold-Welland. This spacious and sun-filled home offers just shy of 2,300 square feet of finished living space + Unfinished Basement. The property features 4 bedrooms, 3 bathrooms, and a thoughtfully designed layout perfect for families or professionals. The main floor boasts an open-concept design with large windows that flood the space with natural light and a modern kitchen complete with stainless steel appliances.Upstairs, the primary bedroom offers a private retreat with a large walk-in closet and a 4-piece ensuite including a bathtub and standup shower. Three additional bedrooms provide ample space, complemented by a full bath and the convenience of a second-floor laundry room. The unfinished basement offers excellent storage-play space. A double-car garage with inside entry and wide driveway offers ample indoor and outdoor parking space.Located just minutes from Highway 406, schools, parks, shopping, and more, this home offers a perfect balance of quiet suburban living with convenient access to everyday amenities. (id:59911)
Akarat Group Inc.
3 - 363 Barton Street E
Hamilton, Ontario
This beautifully renovated 2-bedroom, 1-bathroom unit in the sought-after Emerald Park neighborhood offers modern living with a private patio. The flexible layout allows you to use the main level as a spacious living area or bedroom with patio access, while the lower level can serve as a bedroom plus a den for a home office. Conveniently located near transit lines, the West Harbour GO station, and with easy access to the 403, commuting is a breeze. Steps from Hamilton General Hospital, and Parks, this unit is also a food lover's dream, with top restaurants and cafes like Motel, BAB, MaiPai, and Elder Camp cafe, Maisy's Pearl Oyster bar, and popular J.Waldron Butchers within walking distance. Equipped with a fridge/freezer, dishwasher, and ensuite laundry, it offers both comfort and convenience. Inclusive of heat & water. Ideal for AAA tenants seeking a centrally located home in one of Hamilton's most vibrant neighborhoods. (id:59911)
Keller Williams Advantage Realty
469 Provident Way
Hamilton, Ontario
Welcome to this brand new luxury-built townhome by Cachet Homes, located in the highly sought-after Mount Hope community. This thoughtfully designed home offers three spacious levels plus an unfinished basement, perfect for future customization. The main floor features a versatile den, convenient laundry room, and inside entry from a spacious double garage. The second floor showcases a bright and open-concept living and dining area, a modern, oversized kitchen perfect for entertaining, a 2-piece bath, and a bonus storage room. Upstairs, the third floor offers three generously sized bedrooms, including a primary retreat with a walk-in closet and private 3-piece ensuite, along with a full 4-piece bath for added convenience. With large principal rooms throughout, this home combines comfort and functionality in every detail. Enjoy easy access to major highways, just minutes from downtown Hamilton and less than an hour to both downtown Toronto and Niagara Fallsmaking it an ideal location for commuters and families alike. (id:59911)
Exp Realty
95 - 240 London Rd West
Guelph, Ontario
Prime Exhibition Park Townhome A Must-See! Bright, open-concept main floor with a fully updated kitchen and natural sunlight. Enjoy the spacious, fully finished recreational basement with a washroom. Low maintenance fees mean more savings for you! Incredible location: 1.8 km to GO Station, 3.5 km to University of Guelph. Top-rated schools nearby (Elementary: 7.2, High School: 8.3).Perfect for first-time buyers and investors! Don't miss this one! (id:59911)
Save Max Superstars
204 Evens Pond Crescent
Kitchener, Ontario
Luxurious Former Model Home w/ Walkout Basement in Prestigious Doon Creek-Welcome to 204 Evens Pond Crescent, an exceptional, custom-built executive home in one of Kitcheners most desirable neighbourhoods. This former model offers approx. 3,500 SF of beautifully finished living space, loaded w/ premium upgrades & designer touches throughout. Step into a grand 2-storey foyer that sets the tone for the elegant interior. The main flr features wide-plank hardwood & upgraded tile, a stunning open-concept layout, & an abundance of natural light. The chef's kitchen is a true showstopper, complete w/ quartz counters, a waterfall island, high-end appliances, custom built-in servery/bar, & an integrated dining area w/ direct access to a lrg composite deck-perfect for indoor/outdoor entertaining. The expansive great rm showcases a ledgestone gas fireplace, providing a warm, inviting atmosphere for daily living & entertaining. Upstairs, the luxurious primary suite offers a generous walk-in closet & a spa-like 5-pce ensuite. 2 additional spacious bedrms also feature walk-in closets & share a beautifully appointed 4-pce main bath. A convenient upper-level laundry rm completes this thoughtfully designed flr. The fully finished walkout basement offers incredible flexibility & potential, w/ oversized windows, a lrg rec rm, office nook, 4-pce bathrm, & in-law/nanny suite potential. Whether you need multi-generational space, a home gym, or media rm, this level adapts to your lifestyle. Outside, enjoy great curb appeal w/ mature trees, landscaped gardens, & a fully fenced yard w/ upper deck & lower patio, ideal for summer entertaining. Parking for 4 adds convenience. Prime Location-close to top-rated schools, scenic trails, parks, golf courses, Conestoga College, shopping, restaurants, & quick 401 access. This meticulously maintained home offers luxury, space, flexibility & location. Don't miss your chance to own in one of Kitchener's most exclusive enclaves! (id:59911)
RE/MAX Twin City Realty Inc.
164 Adair Avenue N
Hamilton, Ontario
OPEN HOUSE SATURDAY JUNE 21, 1PM-3PM. This remarkable street, chosen by production crews, has character and charm. The beautiful tree-lined avenue showcases well cared-for homes and pleasing landscapes, creating a truly inviting neighbourhood atmosphere.This delightful 1.5-story A-frame home features gleaming hardwood floors and has been maintained to an exceptional standard. Its appeal is further enhanced with a picturesque deep lot, complete with a gazebo, lovely gardens, two practical sheds, and a stunning saltwater inground pool. The sunroom offers a wonderful space to enjoy your morning coffee or a relaxing afternoon with a book. The basement expands the living area with a generously sized family room, laundry facilities, a utility room, and a craft room. Upstairs, the primary bedroom includes the convenience of a three-piece ensuite bathroom.This property is an excellent fit for first-time buyers, couples, and small families. It also presents a practical option for those looking to downsize, as the dining room could easily be converted into a main floor bedroom.With the added convenience of being close to local amenities and offering easy highway access, this wonderful home is available at an attractive price. (id:59911)
Royal LePage First Contact Realty
7812 Badger Road
Niagara Falls, Ontario
This spacious 3-Bedroom, 2-Bath newly renovated backsplit home offers a bright, open-concept layout, perfect for families or those seeking additional rental income. This home boasts a finished basement with a SEPARATE ENTRANCE and many beautiful renovations throughout. The main level offers a large living room, a very good sized kitchen and dining room with convenient access to a patio and fully fenced in backyard. Take a few steps down to a huge family room with a bar offering endless possibilities for relaxation or hosting guests. Located in a quiet, desirable and family friendly neighborhood, walking distance to schools, parks and a short distance to shopping and all amenities! (id:59911)
Century 21 Green Realty Inc.
15 Hardale Crescent
Hamilton, Ontario
PERMITS PULLED, BEAUTY RESTORED, EFFICIENCY MAXIMIZED - just move in and enjoy this spectacular Huntington neighbourhood showpiece. Completed with attention to detail, no expense spared and it shows. From the street this home resonates warmth through huge front windows, Bluetooth operated skylights, soffit pots and a private, custom front door with side light. Enter to vaulted ceilings above and premium Mikanos 8ml LVL flooring in the freshest neutral tone. The hardwood kitchen flanks an entire wall with oversized island, Samsung Bespoke appliances, full sized pantry and accent lighting throughout finished in Calcutta Quartz. The open concept floorplan provides ample space for living and dining, complete with pot lights, valance lighting, and electric fireplace on a professionally installed shiplap backdrop. 3 generous bedrooms in the main level and a stunning primary bath with double sink and glass shower. Enjoy premium hardware, upgraded doors, and a main level laundry space! JUST WAIT - the basement is ready for the rest of the family. Complete with a complimentary second kitchen, the basement also features 2 beds and 2 fulls baths - income, office, gym, parents, kids - with above grade windows and loads of storage the opportunity is endless! What about the systems? ALL NEW: roof, windows, soffits, eaves, wiring to 200amp, car charger, city drainage and incoming, interior plumbing, owned water heater, furnace, AC, spray insulation, garage door, AND MORE. Enjoy the new fence, deck and hot tub in the private rear yard with gated access from both sides. Home is equipped with security cameras, door bell camera, smart locks at the entrance doors Wifi thermostat - its SMART! All included for you to enjoy! (id:59911)
RE/MAX Escarpment Realty Inc.
110 Hickory Bay Road
Trent Hills, Ontario
Imagine waking up to the sounds of nature and enjoying a coffee on your deck, where you can soak in stunning views of your peaceful waterfront. Picture your afternoon spent on your very own dock, whether you're casting a line, splashing around in the water, or just kicking back and enjoying the sunny vibes. End the day around a cozy campfire at the water's edge. Doesn't that sound like the perfect lifestyle you've always dreamed of? Nestled on a quiet dead-end road, this charming four-bedroom, two-bath cottage on the Trent River is just a quick 10-minute drive from Campbellford and can be enjoyed year-round and offers just that lifestyle. With plenty of recent upgrades, like new windows, kitchen, and updated bathrooms, this home is ready for you to enjoy. The woodstove in the great room is perfect for warming up on those chilly nights, and the walkout basement makes it super easy to access the lovely backyard. With 3 bedrooms up and a cozy great room and a family room and 4th bedroom in the lower level there is plenty of room for friends and family, plus, with an upgraded well, beautiful stonework, a handy 14x10 shed, and a cozy 12x10 heated workshop, you'll have plenty of space for storage and projects. With over 120 feet of waterfrontage, this spacious, mature lot offers you both privacy and a warm welcome. It's the perfect spot to create lasting memories! (id:59911)
RE/MAX Quinte Ltd.
5051 Chapel St Street
Hamilton Township, Ontario
THE PERFECT PACKAGE!!! Affordable living. Incredible view of Rice Lake. Excellent Location. Walk to Rice Lake, Only 20 minutes south of Peterborough and approx. 20 minutes to the Highway 401. This one level Bungalow sits on a beautiful large 66 foot by 165 foot lot. This home offers open concept, nice kitchen, dining, cozy living room with gas fire place/stove, laundry area, Large primary bedroom plus the 2nd bedrooms and a 4 piece bath. Outside you will find a 1.5 detached garage, lots of parking, heated bunkie and a large deck to relax on overlooking the picturesque rear yard and capturing the view for miles over the lake. EXCELLENT VALUE HERE. (id:59911)
Realty Guys Inc.
2300 Dummer-Asphodel Road N
Douro-Dummer, Ontario
Don't miss this incredible opportunity to build your dream home on a 1-acre parcel of ready-to-build land on the edge of Douro-Dummer! This beautiful, level lot features a gravel driveway, culvert, and address sign already installed, providing easy access from the paved, year-round municipal road. A completed survey is available, with hydro at the lot line to save you time and money in the planning process. Surrounded by natural beauty and located just minutes from Peterborough, Stoney Lake, and essential amenities, this property offers the perfect blend of rural tranquility and convenience. Also being the last severance possible off of the main property, you will never have to worry about any new neighbours building beside you! Whether you're looking to create your forever home or a peaceful retreat, this property is a rare find in a desirable location. Reach out today to schedule a viewing of this wonderful property and take the first step toward bringing your vision to life! (id:59911)
Century 21 United Realty Inc.
139 Green Street
Deseronto, Ontario
Set on a generous lot, this home offers a flexible setup thats perfect for extended families, first-time buyers, or anyone needing extra space. The main floor features a primary bedroom with an en suite and convenient main floor laundry. A separate entrance leads to a dog grooming business currently operating on-site ideal for those looking to work from home.The backyard features a two-storey garage built on an engineered floating pad with an 18-inch fibre-reinforced concrete slab. Hydro is available, with the lower level measuring 14' x 28' and the upper level 16' x 28'. A durable steel roof tops off this multi-use structure. (id:59911)
Century 21 Lanthorn Real Estate Ltd.
Century 21-Lanthorn Real Estate Ltd.
104 Bethany Road
Belleville, Ontario
Looking for space? We have it! This lovely 2600+ square foot home sits on the outskirts of Belleville in a desirable area. Just seven minutes and you are in town so load the car and bring the family, this may be your new home! Need room for extended family? In addition to the 2600+ square feet above ground, we have a partially finished basement with a suite featuring a woodstove in the cozy recreation room, an oversized bedroom, den (closet but no window), 3 piece bathroom and kitchen. You can access the attached double car garage from the basement or the main floor. Speaking of the main floor, WOW! A grand entrance with double doors and a huge foyer that leads you to the convenient 2 piece powder/laundry room. The gorgeous kitchen is complemented with shaker-style cabinets to the ceiling, crown mouldings, valances, stunning granite, soft close hardware, two pantries and a peninsula. From here, lets head into the family room which is no doubt, the hub of this home. Whether you want to snuggle up on the couch and enjoy the woodburning fireplace or you want to make it a game night, this is the place to be! Not to worry, for the more formal, we also have a main floor living room and dining room which leads you right into the 300+ square foot, three season sunroom. A place where you can take in the beautiful backyard and all the wildlife that goes with this 3+ acre property. Back inside and upstairs are four bedrooms. The primary is serviced by its own 3 piece bathroom while the other three bedrooms are serviced by a 4 piece bathroom. Worth Mentioning: House shingles approximately 5 years; Windows vinyl double pane; 200 amp breaker panel; Forced Air Propane Furnace approximately 12 years; Outbuilding with man door and car door 22'7 x 28'10; Deck 23'10x 16'1; Front Patio 23'11 x 12'11. Some Measurements Less Jogs. (id:59911)
Royal LePage Proalliance Realty
2047 Foxfarm Road
Peterborough West, Ontario
Newly renovated raised bungalow makes it ideal for first-time buyers, growing family or investors. Features include a fully fenced yard, beautifully landscaped and 200amp electrical service. Very bright home on both levels, steps to schools, parks, plazas and transit. (id:59911)
Stoneguide Realty Limited
111 Park Row N
Hamilton, Ontario
Welcome to 111 Park Row N, a charming, spacious & character-filled 5-Bedroom 2 Bathroom Detached Home nestled on a rare 30x100 ft lot in Sought-After and an upscaling community Crown Point East! This versatile house has a finished basement with separate entrance offer potential to generate a rental income (potential to earn ~$1,200/month or more!). The house is close to Queens Mary School, Center on the Barton Mall, Main St Restaurants, Red Hill Pkway and more. Ideal for families, investors, or multi-generational living. Move-in ready with solid bones and tons of character and charm. The house is a blank canvas and offers immense potential to upscale to your taste and make it shine! Enjoy a large backyard with an amazing in-ground pool, perfect for entertaining your guests, or future garden projects. Steps to Ottawa Street shops, trendy cafes, schools, parks, public transit, and easy highway access. Don't miss this rare opportunity to own a detached home with high income potential on an oversized lot in a growing community! It won't stay long! (id:59911)
Exp Realty
718 - 212 King William Street
Hamilton, Ontario
Located In The Heart Of Downtown Hamilton! This Modern And Spacious Unit Boasts An Impressive Array Of Amenities, Including An Exercise Room, Party Room, Rooftop Deck & Garden. As You Step Into The Unit, You'll Immediately Be Greeted By An Open-Concept Living Space, Complete With Sleek Floors And Large Windows That Provide Ample Natural Light. The Living Room Offers Plenty Of Space For Entertaining Guests Or Just Relaxing After A Long Day. The Kitchen Features Stainless Steel Appliances, Beautiful Countertops And Plenty Of Room For An Island Or Breakfast Table. King St Is Walking Distance And Offers Variety Of Restaurants, Cafes, Bars And Entertainment Options. The Hamilton Go Centre Is Walking Distance With Easy Access To Qew And Highway 403. (id:59911)
Century 21 Leading Edge Realty Inc.
75 John Meyers Road
Quinte West, Ontario
STUNNING OAK LAKE BUNGALOW!4 bedroom, 2 bathroom home with 2,784 sqft of living space, nestled on .37 of an acre with 70 feet of pristine lake frontage. Masterfully built in 2019, this true family waterfront home welcomes you to the spacious foyer and after hanging your coat in the large functional mudroom, you can't help but fall in love with the soaring ceilings in the vaulted great room. From here you realize what you came for. An expansive wall of windows captures the breathtaking lake views from kitchen, dining area and cozy living area. The well appointed chef's kitchen boasts granite countertops, abundant cabinetry, plus a dream walk-in pantry with built in shelving and stand up freezer. The spacious primary suite features walk through closet with double doors, private patio door to cozy outdoor seating area. The primary is made even more convenient with access to the stunning main bathroom featuring in-floor heating, freestanding tub and beautiful tiled shower. The additional main floor bedroom provides convenient guest accommodation or office space! Laundry day becomes a welcomed event, only steps from your bedroom with built in wall of storage, dedicated hanging and folding areas, plus utility sink. The walkout basement offers 2 large bedrooms, spacious games/recreation room opening to the patio overlooking the lake, plus full kitchenette with eating area and 3 piece bathroom with heated floors. Lake living wouldn't be complete without the lakeside fire pit, large upper deck, plus covered lower level patio. Outside you'll find BBQ area, storage shed, and parking for 7+ vehicles. Quality construction with forced air propane heat/A/C and maintenance free exterior. All appliances included. Ideal location under 15 minutes to Stirling and Belleville with 401 access. Oak Lake offers year round recreation including swimming, boating, fishing and winter activities. Flexible closing available! Its time you experienced the dream of lakeside living. (id:59911)
Royal LePage Proalliance Realty
1060 Glendale Drive
Peterborough North, Ontario
Get ready for all the updates in this beauty.... Last 3 years Sellers have;purchased NEW central air conditioner, high efficiency gas furnace,kitchen and bath ceramic flooring, all windows replaced in lower level,washer, dryer, dishwasher and eco spray foam in the attic! 2 kitchens and easy access to the lower level makes the perfect potential in-law suite. This 4 -bedroom 2 bath home backs on to a ravine where your only neighbor behind you is mother nature. Located in a quiet mature neighborhood and walking distance to schools. Whether you are a growing family or a savvy investor, this home tics all the boxes. (id:59911)
Royal LePage Proalliance Realty
2274 Ballymote Place
London North, Ontario
Nestled in the prestigious Ballymote Woods, one of only two exclusive courts in the neighborhood, this stunning executive home by Waverly Homes features 4+1 bedrooms, 3.5 baths, and over 3,880 sq. ft. of impeccably designed living space. A grand two-story foyer and gleaming hardwood floors sets the stage for this elegant residence, showcasing soaring 9-ft and cathedral ceilings, tray ceilings, crown molding, and extra-high baseboards throughout the main floor. The formal dining room, and open-concept living/ family room, overlooking the kitchen, is bathed in natural light, pot lights, and a cozy gas fireplace. A chef's dream, the gourmet kitchen boasts a granite centre island, built-in desk, custom cabinetry, stainless steel appliances, a stone backsplash, an oversized sink, and sliding doors leading to a deck overlooking the backyard. The laundry/mudroom offers garage access, a walk-in closet with built-in shelving, a laundry sink, and ample storage. Upstairs, the luxurious primary suite impresses with a spa-like five-piece ensuite featuring a large tub, a stand-alone shower, and a double vanity.Three additional spacious bedrooms with bright windows and ample closet space complete the upper level, along with a well-appointed five-piece main bath. The fully finished basement, with extra-high ceilings features a bright recreation room with above-grade windows, a stylish bar, and a cozy gas fireplace. A fifth bedroom and a three-piece bathroom provide additional comfort and functionality. The backyard is fully finished and enclosed by a fence installed just four years ago, complemented by a stamped concrete driveway and patio for a polished, sophisticated look. Located minutes from Masonville, Western University,and University Hospital, this home is close to scenic walking trails, a community centre, shopping,and top-rated schools. Combining luxury,space,and convenience, this home is a rare find in an exceptional neighbourhood! Some photos have been virtually staged. (id:59911)
Royal LePage Real Estate Services Ltd.
76 Jarvis Drive
Port Hope, Ontario
Set on a beautifully landscaped lot, this warm and inviting two-story home is perfect for families seeking space, comfort, and versatility. Mature greenery provides a private setting from the welcoming front porch to the expansive backyard. Step inside to a bright, open-concept living and dining area with a carpet-free layout and sliding door feature that brings in natural light and leads seamlessly to the kitchen. The kitchen is equipped with stainless steel appliances, a tile backsplash, generous cabinet and counter space, and a convenient walkout ideal for outdoor dining and summer BBQs. A spacious family room sits just off the kitchen, offering the perfect spot for gathering and relaxing. The main floor also includes a guest bathroom located off the downstairs landing and a laundry area with direct access to the attached garage. Upstairs, the primary bedroom offers ample space and features a private ensuite. Two additional bedrooms and a full bathroom complete the second level. The finished lower level extends the living space with a rec room, additional bedroom, and full bathroom perfect for guests or a growing family. Enjoy outdoor living in the fully fenced backyard, complete with a large deck, garden beds, and a versatile bunkie ideal for hobbies, storage, or a workshop. Situated in a quiet, family-friendly community with convenient access to Highway 401 and local amenities, this home offers the perfect blend of lifestyle and location in Northumberland. (id:59911)
RE/MAX Hallmark First Group Realty Ltd.
3 - 249 Camelot Court
Waterloo, Ontario
NO CONDO FEES, NO POTL FEES!! Welcome To 249-3 Camelot Crt, This Newly Upgraded Freehold Townhouse Is Situated On An Extra Deep Lot With No Rear Neighbours And Can Accomodate 2 Cars In The Driveway And 1 In The Garage. This Home Comes Fully Upgraded With Pot Lights Throughout, Quartz Countertops, New Stainless Steel Appliances (Fridge, Stove, Dishwasher), New Flooring On Main And Basement Floors, Revamped Bathrooms And Is Fully/Freshly Painted. The Separate Entrance Basement Comes Fully Finished With Brand New Flooring, Pot Lights, A 3 Piece Bathroom. Located Right Off Lexington Rd, This Home Is Located In One Of The Best Neighbourhoods In Waterloo, Just Steps Away From Shops, Schools, Parks, Highways, Restaurants And All Amenities! (id:59911)
Exp Realty
