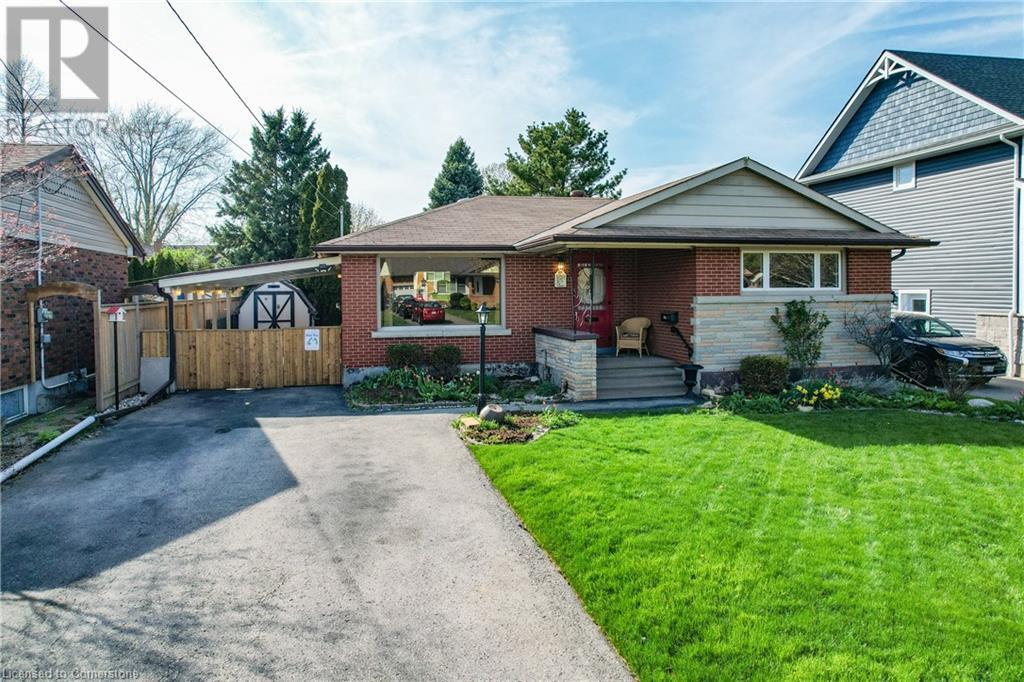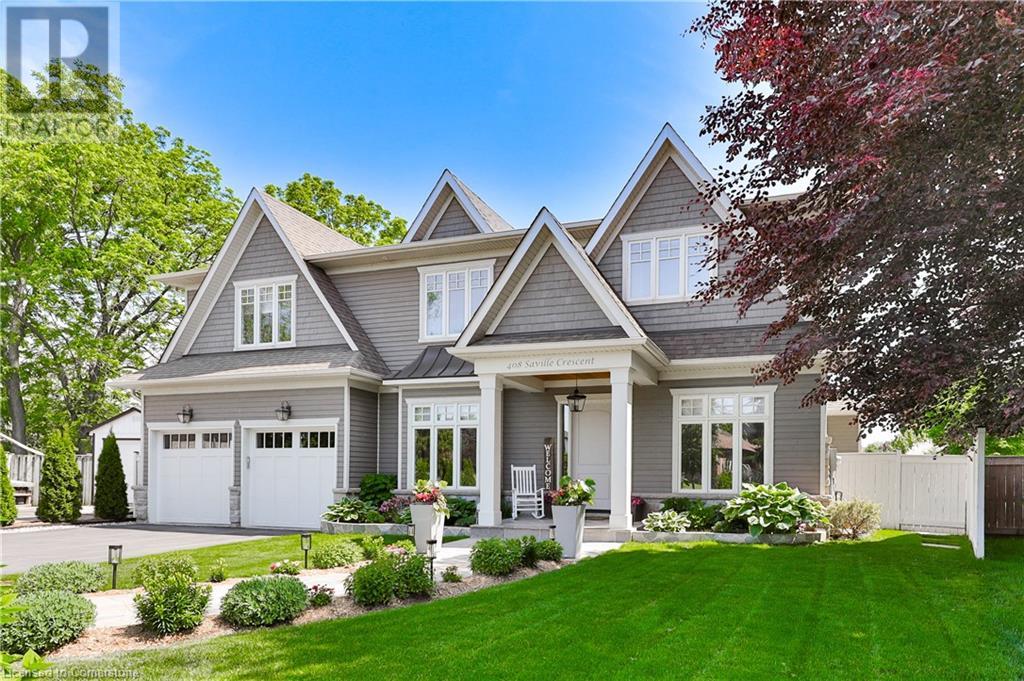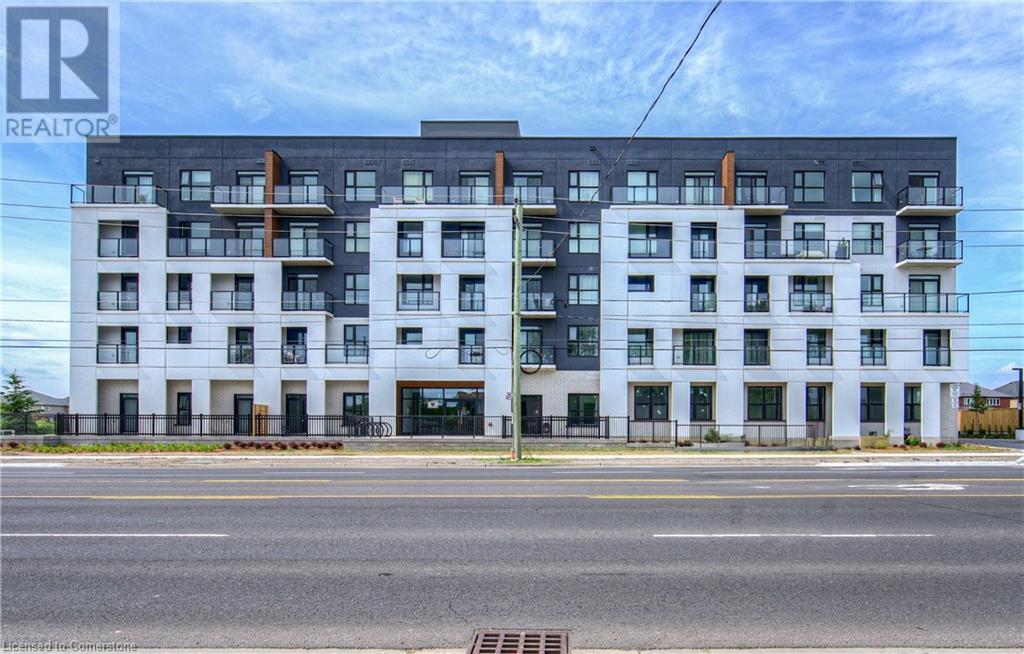29 Old Orchard Avenue
Grimsby, Ontario
STROLL TO THE LAKE … Nestled at 29 Old Orchard Avenue in Grimsby, just a short walk to several LAKESIDE PARKS, Nelles Beach and Lakecourt Marine, this 3+2 bedroom, 2 bath, FULLY FINISHED COZY BUNGALOW has much to offer! Sitting in a prime location just minutes to the escarpment and vibrant downtown amenities and set on a generous 55’ x 120’ landscaped property with mature gardens and a fully fenced backyard, this SOLID BRICK home is ideal for families and downsizers seeking space and versatility. Step inside to a bright, well-maintained main level featuring hardwood floors and large windows. The spacious living area flows into the updated kitchen, which provides ample cabinetry & counter space. Three comfortable bedrooms & a 4-pc bathroom complete this level. The FINISHED LOWER LEVEL expands your options with 2 additional bedrooms, a large Recreation room with a cozy corner gas fireplace, 3-pc bath, and dedicated laundry room. Ample storage throughout ensures a place for everything. This layout easily lends itself to extended family living, guest accommodations, or FUTURE RENTAL POTENTIAL. Outside, enjoy the lush, private backyard complete with two sheds, a carport, and a 6-car DOUBLE WIDE DRIVE – ideal for multiple vehicles, trailers, or recreational toys. Surrounded by a family-friendly community, excellent schools & QUICK HIGHWAY ACCESS, this charming bungalow is packed with potential. Don’t miss the opportunity to live in one of Grimsby’s most desirable lakeside neighbourhoods just STEPS TO THE LAKE! CLICK ON MULTIMEDIA for virtual tour, drone photos, floor plans & more. (id:59911)
RE/MAX Escarpment Realty Inc.
12 Carrick Trail
Welland, Ontario
Enjoy Maintenance-free luxury living in the sought-after active adult community in Hunters Pointe. This beautifully upgraded bungalow townhome offers over $140K in updates. Bright main level with engineered hardwood, California shutters and high end fixtures throughout. This open-concept layout features an upgraded kitchen with extended island, quartz countertops, Bosch oven/microwave combo, induction cooktop, and ceiling-height cabinetry. Great Room with 14 foot vaulted ceiling, floor to ceiling gas fireplace and custom cabinetry. Two upgraded sliding doors lead to a custom extended patio with gas BBQ hookup and partial cover for indoor-outdoor enjoyment. The fully finished basement includes a wet bar with built in cabinetry, 3-piece bath, and abundance of storage. The association fee of $262/month covers lawn care, snow removal and access to clubhouse amenities including a saltwater pool, tennis/pickleball courts, sauna, and fitness centre. (id:59911)
RE/MAX Escarpment Realty Inc.
5510 Spruce Avenue
Burlington, Ontario
Updated 3-bedroom, 1.5-bath semi-detached home in established area. The main floor features hardwood flooring throughout, a bright living room with an oversized window, and a dining area with sliding doors to the back patio. The kitchen is updated with stainless steel appliances including a gas stove, quartz countertops, backsplash, and under-cabinet lighting. Upstairs with three well appointed bedrooms and a functional four-piece bath complete with a separate shower and bath. The finished lower level is complete with laundry, bamboo flooring, and a two-piece bath. Outside, enjoy the private backyard with a refinished deck, gazebo, perennial gardens, and two sheds (cedar shed includes electrical). Additional updates include roof (2011) and updated windows, furnace and electrical panel (2014), and Level 2 EV charger (48A). Located close to schools, trails, the QEW, and just a short walk to the lake. (id:59911)
RE/MAX Escarpment Realty Inc.
408 Saville Crescent
Oakville, Ontario
Every so often, a home quietly sets a new standard. With timeless curb appeal, magazine worthy interiors, and a resort-style backyard, this 4,134 sq ft custom residence is one of the most beautiful and balanced homes in the area. Set on one of the largest pie-shaped lots in the neighbourhood, the southwest-facing rear gardens are a showpiece professionally landscaped around a heated saltwater pool, tiered lounging zones, soft evening lighting, and lush privacy hedges.Inside, 10-ft ceilings, wide-plank hardwood floors, and layered millwork create a sense of quiet sophistication. The open-concept kitchen and family room form the heart of the home, featuring custom cabinetry, premium appliances, quartz counters, and a gas fireplace framed by built-ins. French doors open directly from both rooms to the rear yard blurring the line between indoors and out.The main floor also includes a formal living room, an elegant dining area for more intimate occasions and an office. Upstairs, the primary suite feels like a five-star hotel with a spa-like ensuite and private dressing room. Three additional bedrooms and a large well-planned laundry room meet the needs of a growing family. The fully finished 1,972 sq ft lower level offers a spacious rec room, gym, sauna, fifth bedroom, and full bath. Ideal for teens, guests, or multigenerational living. Classic, calm, and effortlessly functional, this is a home where memories are made. (id:59911)
RE/MAX Aboutowne Realty Corp.
64 Churchill Street
St. Catharines, Ontario
Welcome to 64 Churchill Street, a beautifully updated bungalow tucked into a quiet pocket of St. Catharines. This 3-bedroom, 1-bathroom home offers the perfect mix of style, function, and long-term peace of mind thanks to extensive upgrades throughout. The interior features vinyl flooring, updated baseboards, pot lights, and fresh paint inside and out (2023). The renovated kitchen includes butcher block countertops, a stylish new backsplash, and updated appliances including a microwave and dishwasher (2023), stove and fridge (2020), and a new washer and dryer set (2023) tucked into a large, spacious laundry room that offers plenty of extra storage space. The bathroom was fully renovated in 2025, with all-new fixtures and finishes, and the back windows and bathroom window have new aluminum trim (2025). All crawl-space piping and in-home plumbing has been replaced (2023) with no copper or galvanized piping, providing added peace of mind. Finally, the roof was replaced (2022), rounding out a long list of major updates. Outside, enjoy a large, fully fenced backyard perfect for summer gatherings, pets, or kids and a 1.5 car garage that has attic storage, with a deep driveway offering plenty of parking. Just down the road, the GO Train Expansion Project is bringing multiple daily routes to the GTA, making this home a smart move for commuters and investors alike. Move-in ready, full of thoughtful updates, walking distance to schools, and so much more. This is one to see in person. (id:59911)
The Agency
117 Bonaventure Drive Unit# 16
Hamilton, Ontario
Bright and spacious end-unit townhome located in the sought-after West Mountain area of Hamilton! This home offers 3+1 bedrooms and 1.5 bathrooms, along with a fully fenced, private backyard patio featuring a brand-new fence. Inside, enjoy flooring throughout, a generous living area, a convenient main floor 2-piece bathroom, and an eat-in kitchen with stainless steel appliances. Upstairs features three large bedrooms and a 4-piece bathroom with ample counter space. The finished basement offers a versatile recreation room or optional fourth bedroom, plus a laundry area ideal for hobbyists or extra storage. Complete with a two-car paved driveway, this home is perfectly situated near parks, schools, public transit, highway access, and all major amenities. (id:59911)
Royal LePage Burloak Real Estate Services
143 Mcanulty Boulevard
Hamilton, Ontario
Welcome to 143 McAnulty Blvd, Hamilton — a beautifully updated home that perfectly blends modern comfort with smart functionality. Ideal for first-time buyers, downsizers, or investors, this move-in ready property is packed with upgrades that offer peace of mind and long-term value. Step inside to find a brand new kitchen complete with sleek cabinetry, stylish finishes, and all-new appliances. The updated bathrooms are fresh and modern, while the home benefits from all new PEX plumbing lines and updated ESA-approved electrical, ensuring safety and efficiency throughout. Major mechanical updates include a new backflow valve and sump pump, newer AC unit, and a roof completed approximately 5 years ago. The new concrete driveway offers a clean, durable surface, and there’s parking for three vehicles — one in front and two off the rear alleyway. Enjoy summer days on the new back deck, completed with permit and built for relaxation and entertaining. With all the big-ticket items taken care of, 143 McAnulty Blvd offers exceptional value in a convenient Hamilton location. (id:59911)
Exp Realty
1936 Rymal Road E Unit# 204
Hamilton, Ontario
Welcome to PEAK Condos by Royal Living Development—a brand new community nestled on Upper Stoney Creek Mountain, where modern living meets natural beauty, directly across from the scenic Eramosa Karst Conservation Area. This unique end unit suite does not share any common walls with neighbors and provides open concept living with lots of natural lighting. Featuring a smartly designed 1 Bedroom layout with soaring 9-foot ceilings, this unit is filled with upscale finishes including quartz countertops, vinyl flooring, stainless steel appliances and in-suite laundry. Additional conveniences include owned underground parking and a dedicated storage locker. Residents will enjoy access to exceptional building amenities, including a rooftop terrace with BBQs, a fully-equipped fitness centre, a stylish party room, bicycle storage, and beautifully landscaped outdoor areas. Located just minutes from shopping, restaurants, parks, schools, transit, and major highways, this move-in-ready condo is ideal for first-time buyers, professionals, and downsizers alike looking for a low-maintenance, vibrant lifestyle. Don’t miss this opportunity—move in today! (id:59911)
Revel Realty Inc.
807 - 3311 Kingston Road
Toronto, Ontario
Bright & Spacious, Updated 2 Bedroom Condo With Balcony (Enjoy the Lush Views), Including Plenty of Storage Space (Extra Closets In Hallway), Plus Bonus Locker & One (1) Underground Parking Spot. All Utilities Included (Heat, Hydro, Water) & Cable TV!! Refreshed Kitchen w/ Stainless Steel Appliances & Pot Lights, Open to your Combination Dining & Living Rooms which Walk Out to Your Large Balcony where you can BBQ; Perfect for Summer Entertaining. Whitewash Parquet Flooring With Matte Finish (Just Gorgeous) & Freshly Painted Throughout. Two Generous Bedrooms w/ Large Windows & Closet Space and Boutique Style 4Pc Bath w/ Sliding Glass Shower Doors. The Building Is Exceptionally Well Managed & Community Friendly. Laundry Facilities On Main Floor Of Building. Amenities Include: Outdoor Pool, Gym, Sauna. Convenient Location, Close To Transportation, Schools, Parks, Shops, Walking Trails, & the Popular Bluffs & Lake. (id:59911)
RE/MAX Rouge River Realty Ltd.
15 Fairview Drive
Waterford, Ontario
This family friendly, well-maintained detached brick bungalow on a quiet street in Waterford’s Orchard Grove subdivision has curb appeal that is calling you home. One-level living with 3 bedrooms each with closets, main floor laundry, hardwood flooring in bright living & dining rooms. Spacious kitchen with ample cupboards. Walkout from dining area to newer deck. Updated main floor windows & front door with a covered front porch. Freshly painted walls, trim, baseboards. Fenced backyard, sunny gardens & shed. Separate back entrance through breezeway to basement with large rec room with new carpet, bonus room, 3-pc bath, second laundry, storage, & cold cellar. Reimagine the basement to fit your lifestyle. Forced air gas furnace, central air, 200-amp panel, water softener, gas water heater. Walk to school, trails, shops, & groceries. Paved driveway fits 3 cars. Comfortable, practical home offers great value to move in now. (id:59911)
Progressive Realty Group Inc.
49 Craigmiller Avenue
Hamilton, Ontario
Here's your first step into the market! Cozy, well maintained, sparkling clean bungalow, steps from trendy Ottawa Street and The Centre on Barton! Private parking for two cars! Low maintenance landscape, fenced private yard! Inside the large living room with gas fireplace welcomes you home. A spacious primary bedroom and perfect size kids room or office give you all the space you need with your first place! The kitchen includes plenty of cabinets and an adjacent dining room that easily sites 6-8. And check out the bathroom with original clawfoot tub! Tons of storage space as well! Put your own mark on this home and start out with an affordable option for home ownership! All measurements are approximate. (id:59911)
RE/MAX Escarpment Realty Inc.
15 Wellington Street S Unit# 911
Kitchener, Ontario
1 BED+ MEDIA DEN, 1 PARKING, AMAZING VIEW! Welcome to Station Park! This 1 bedroom + media den unit + 1 underground parking spot in this HIGHLY anticipated building in downtown Kitchener is right across from Google, School of Pharmacy, School of Medicine, future LRT hub and steps to future MedTech Hub, Communitech, KPMG, tons of employers, restaurants and shops. An LRT stop and GO train are steps from the front doors for ease of travel throughout the city and region. You won't need to go too far though as this building offers the best amenities we've seen in the region: dining, retail, groceries, a fitness room including a yoga studio, hydropool and hot tub, an amphitheater, a bowling alley, an ice rink, a party room, an arcade hall, a jam room, and outdoor work stations for those working from home. Inside the unit you will find stainless steel appliances, kitchen island to be installed, in-suite laundry, quartz countertops, an open concept living space, a generous bedroom with large windows and a CHEATER ENSUITE BATHROOM!, an open style media den which can be used for a multitude of purposes including working from home, and a PRIVATE balcony for your personal outdoor space. Comes with one underground parking spot. Internet is included, tenant pays hydro and water. You really don't want to miss your chance at getting into this fun and stunning building in the thriving downtown Kitchener core! (id:59911)
Royal LePage Wolle Realty











