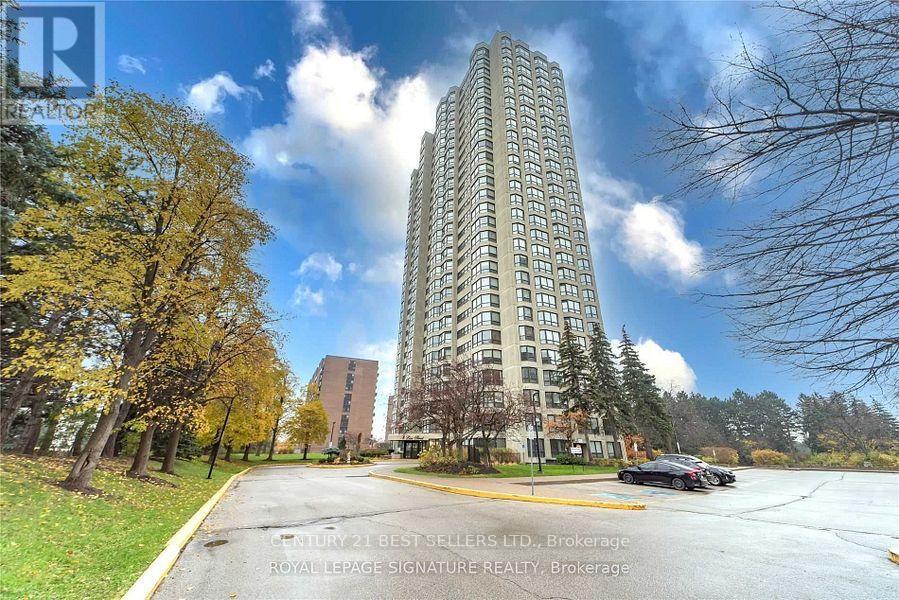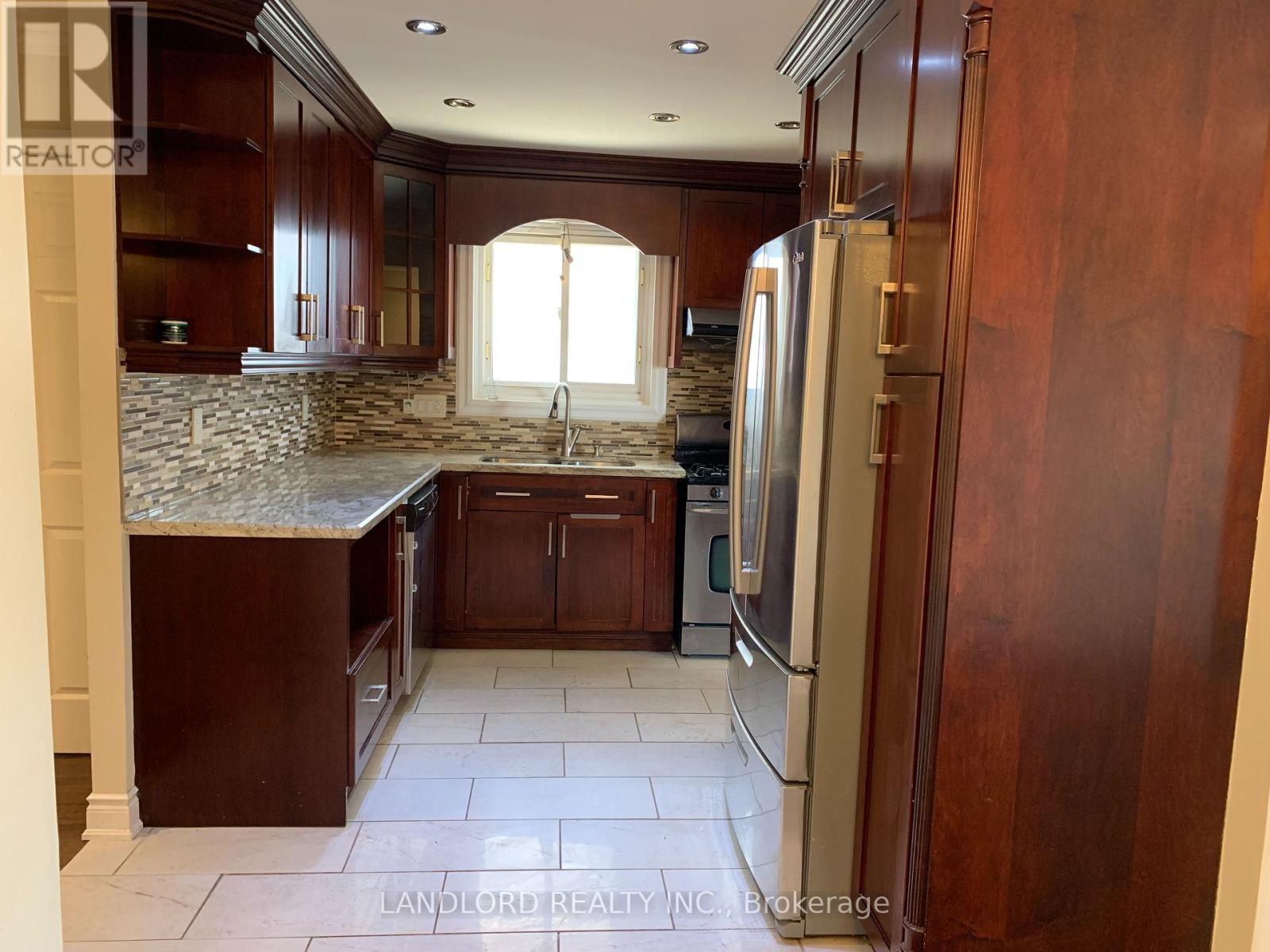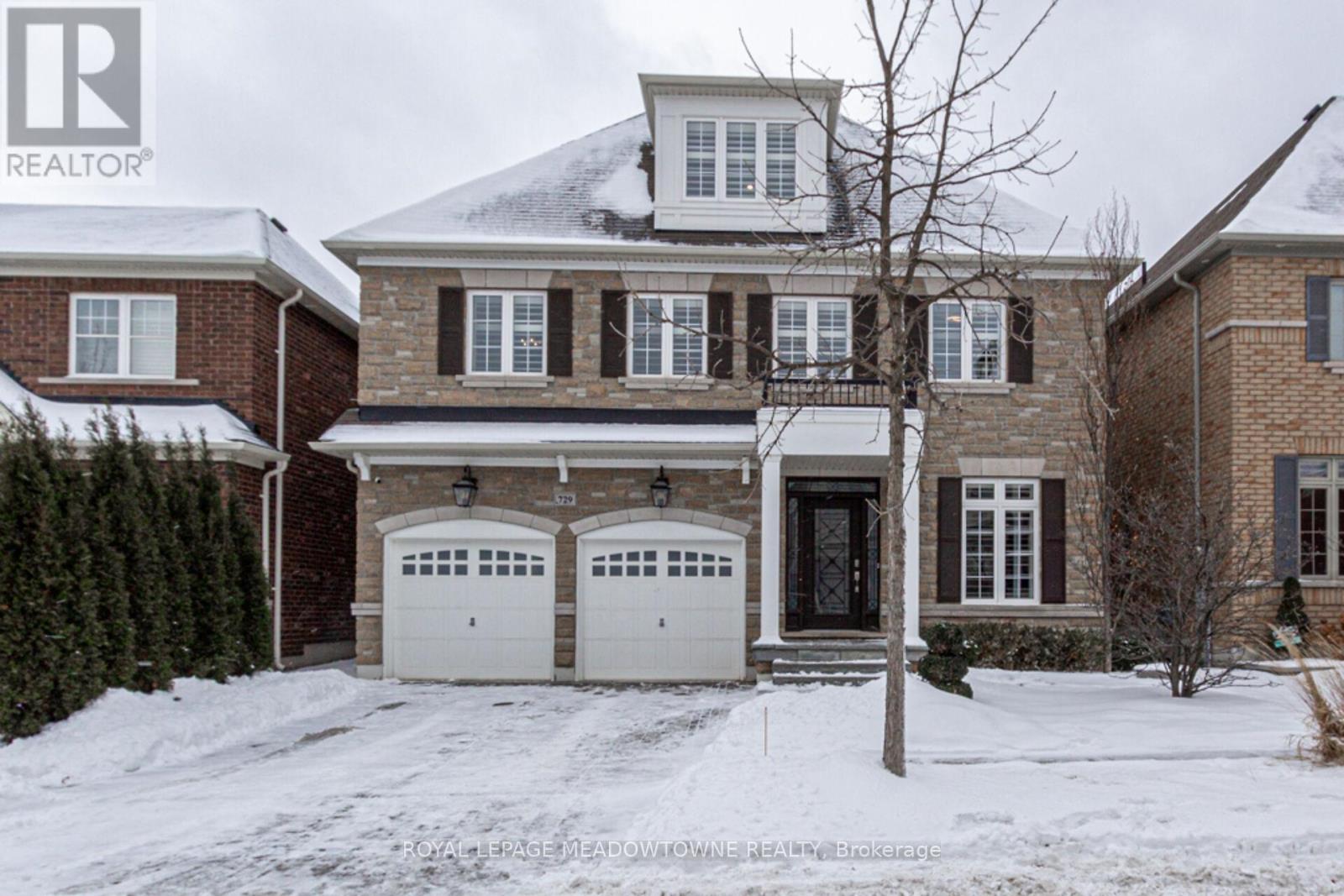3908 Bloor Street W
Toronto, Ontario
Your Dream Home Awaits at 3908 Bloor St West! Tucked into Etobicoke lively Islington-City Centre West, this charming bungalow is more than a house its your ticket to a vibrant lifestyle. Sitting on a practical 40x140 ft lot with room for a garden or cozy sitting area, plus a separate oversized garage and parking for six, this property offers space, comfort, and potential all just steps from the action.For buyers, this is your shot at Etobicoke thriving west end. Step through the enclosed porch into a warm foyer, flowing into a spacious kitchen ideal for family meals. The living room shines with a decorative fireplace and a large window, spilling light into a dining area topped with a bold fixture all tied together by classic hardwood floors. Three bedrooms with plenty of storage and a roomy washroom make it move-in ready. Downstairs, a finished 216 sq. ft basement family room with custom shelves, a cantina for storage, and a 1,000 sq. ft unfinished basement with a separate entrance await your ideas think nanny suite, home office, or rec. room. Outside, the regular lot offers just enough space to craft a garden or seating area. Location seals the deal. West of Kipling, you're minutes from Kipling Subway Station for an easy downtown commute, with shops, parks, and dining close by. This isn't just a home its your launchpad to Etobicoke energy. Investors and builders, take notice! This property is brimming with opportunity. With its solid build, workable lot, and prime location, its a perfect canvas to remodel or rebuild into a custom home. In this beautfull area, the returns could be massive. Don't just buy invest in a future. Homes like this don't last. Call now to see it! (id:54662)
RE/MAX Escarpment Realty Inc.
Bsmt - 769 Clemens Crescent
Mississauga, Ontario
Immaculate 2 Bed+ Living Basement apartment with separate entrance in East Credit's Family Friendly Neighborhood! W/1 Parking on Driveway. Recently upgraded with granite countertop, and a spacious modular kitchen with ensuite Laundry. Very close to the heartland town center, Outlets, Costco, Walmart, and many more big box stores. 3 minute walk to public transit, Easy access to Highway 401/403/407. Located in the school district of one of the best public school in Mississauga- Britannia Public School. **EXTRAS** Fridge, Stove, Laundry, and ELFs. (id:54662)
Homelife Landmark Realty Inc.
1107 - 8 Lisa Street
Brampton, Ontario
Coronr unit! Two bedrooms two full washrooms, two parking locker luxury living at one of the Bramptons most sought buildings. Suburb, residential facilities, gas, barbecue, car wash, indoor and outdoor pool, 10 miniature acres of Parking, Parkland, tennis and rocket ball, Bill eared Rome, gate house and 24 seven Security, car wash, beautiful ground sand, and much more Walking distance to Bromlea City Centre, transit, gas station, and shopping. (id:54662)
Century 21 Best Sellers Ltd.
Upper - 26 Kenilworth Road
Brampton, Ontario
Great Location! Comes with 3 Generous Size Bedrooms and 3 Washrooms. Close to Parks, Shopping Plaza, major Highway #410 and #7. Tenant has to Pay 65% of Utilities, Hot Water Tank Rental and Must Have Liability Insurance. Main and Second Floor Only, Excluding Basement. This Full House Is Available For Lease With The Option To Lease The Basement Separately. (id:54662)
Century 21 People's Choice Realty Inc.
408 - 9 Four Winds Drive
Toronto, Ontario
Step into this beautifully updated, freshly painted 3-bedroom condo in the highly sought-after 9 Four Winds community! This spacious unit boasts an open-concept living and dining area, a modern kitchen with stylish cabinetry and a chic backsplash, and a bright primary bedroom with a private en-suite and ample closet space. The upgraded bathrooms, generously sized bedrooms, and convenient in-suite laundry enhance everyday comfort. Enjoy unparalleled convenience with the new TTC access right at your doorstep, and just a short walk to York University, the subway station, and an array of local amenities. Parking and a locker are included. Plus, take advantage of the on-site recreational center featuring an indoor pool, basketball court, and gym. A fantastic opportunity for homeowners and investors alike! (id:54662)
Right At Home Realty
3106 - 3883 Quartz Road
Mississauga, Ontario
Welcome to M City 2, Prime Location In City Centre. Gorgeous 1 Bedroom Unit With Unobstructed South Lake View, Open concept with Excellent Layout. Good size Kitchen, Quartz Counters, Built-In S/S Appliance. Hardwood floor through out. Large Balcony (113 sq. ft.) . Building Amenities: 24 Hr Concierge, Private Dining Room With Kitchen, Event Space, Game Room With Kids Play Zone, Rooftop Terrace And Much More. Steps To Square One, Celebration Square, Sheridan College, Restaurants Library, Ymca, Public Transit, Schools, Etc. Close To QEW/Highway 410/403/407. (id:54662)
Homelife Landmark Realty Inc.
Bsmt - 251 Vodden Street E
Brampton, Ontario
Legal Basement Unit, Newly Renovated, Three Bdrm, One Bath, In Detached Home, With Separate Entrance, Quiet & Mature Neighbourhood Convenient Location, Steps To Centennial Mall, Close To Go Station, Highways, Near Schools, Shops & Transit, Bus Stop At Your Door Step! Room For Two Cars, Access To Shed Storage, Shared Yard, Shared Laundry Room. Professionally Managed Unit, Move In Ready. (id:54662)
Landlord Realty Inc.
Main Fl - 251 Vodden Street E
Brampton, Ontario
Recently Updated Main Floor Unit, In Spacious Brick Detached Bungalow. Gleaming Hardwood Flooring Throughout, Chef's Kitchen, W/ Pot Lights, Granite Countertops, And Thoughtful Design. Massive Backyard Perfect For Entertaining, Use Of Large Shed. Steps To Centennial Mall, Mins From Brampton Go Station, Bramalea City Centre, Shopping, Restaurants And Highways. Bus Stop Right Outside. 3 Parking Spaces Available. Your Home Awaits! (id:54662)
Landlord Realty Inc.
9 Scotchmere Crescent
Brampton, Ontario
Power of Sale! Huge Corner Lot with over 5000 Sqft of living space in Sought After Riverstone Community. This Elegant 4 Bedroom 6 Bath Home Features 2 Master Bedrooms and a brand-new, never-lived-in 2 bedroom basement apartment for added income or extended family quarters. High End Upgrades Include- Brand New S/S Appliances, Hardwood Floors, Interior & Exterior Pot Lights, Luxurious Crown Moulding & Wainscot Panelling Throughout, Circular Oak Staircase Open to Above W Iron Pickets. Stone/Stucco Premium Elevation With Side Yard Enhancement. Award-Winning Full Exterior Landscape Design with Automatic Sprinkler System. Bright Floorplan seamlessly blends style and functionality. Private Child Friendly Crescent Perfect For your family. Sold as is where is no representations or warranties from the Seller or Sellers agent. (id:54662)
Kingsway Real Estate
277 Roncesvalles Avenue
Toronto, Ontario
Prime Roncesvalles location, Suits all uses. Large open retail area with full basement. Approx. 1000 Sq ft of retail space. Workable lower level, high ceilings. (id:54662)
Keller Williams Referred Urban Realty
304 - 65 Speers Road
Oakville, Ontario
Prestige Rain Condo Building, One Bed Plus One open concept Den can be used as 2nd bedroom for kids, Condo In Excellent Location. Close To Go Station. Engineered Wood Floors & 9 Ft Ceiling Thru' Out. Large Kitchen With Granite Counter & Stainless Steel Appliances. Walk Out To Balcony From Living Rm & Bedroom. Master Attached To Washroom, One Parking And Locker Included, Gym, Meeting Room, Pool Etc. Etc. Freshly painted, very clean unit, 24 hrs concierge at the entrance. Looking For AAA Tenants, No Smoking and No Pets. Available immediately. (id:54662)
Royal Star Realty Inc.
729 Wettlaufer Terrace
Milton, Ontario
Welcome to this stunning 3320 sq.ft. model home, a masterpiece of modern elegance and thoughtful design. Boasting 4+1 bedrooms, 3.5 baths, and a third-level loft, this home blends luxury and practicality. The interior features wide plank engineered hardwood floors throughout, with consistent finishes in closets, landings, and loft. Enhanced by custom wainscoting, trim work, and upgraded square pillars, every detail exudes sophistication. The custom kitchen is a chefs dream, equipped with quartz countertops, a Sub Zero paneled fridge/freezer, a 36" Wolf induction cooktop, and a suite of premium Wolf & Miele appliances. Thoughtfully designed with custom cabinetry, pull-out storage, under/over-cabinet LED lighting, & recessed outlets, the kitchen combines beauty with functionality. The open-concept living space showcases an elegant 15' accent wall, a custom limestone fireplace with a 10-foot over mantel & premium light fixtures, creating a warm yet refined atmosphere. Smart features include a Smart Home Security System, Ring doorbell, Ecobee thermostat, and built-in ceiling speakers. The primary suite offers a spa-like experience with a jacuzzi tub w/jets & sleek Moen 90 fixtures. Additional highlights include a motorized Hunter Douglas blind, custom California shutters, a second-floor custom linen closet, and upgraded wrought iron railings. Climate control is optimized with a Carrier 120,000 BTU furnace, 3 ton AC, and Mitsubishi heating/cooling pump in the loft. The backyard is a private oasis, featuring a salt water in-ground pool with custom waterfalls, LED lighting, & a wide sun-step. Professional landscaping adds lush greenery, mature trees, and privacy walls. A cement pad with expanded gas lines is ready for a generator. Additional upgrades include a reverse osmosis drinking system, a water softener, and a heated garage with custom storage. This home offers unparalleled luxury, modern convenience, and timeless style in one of Milton's most desired neighborhoods. (id:54662)
Royal LePage Meadowtowne Realty











