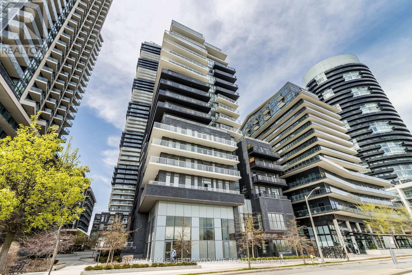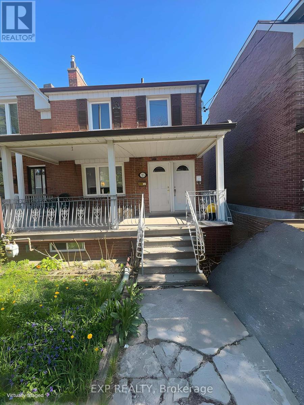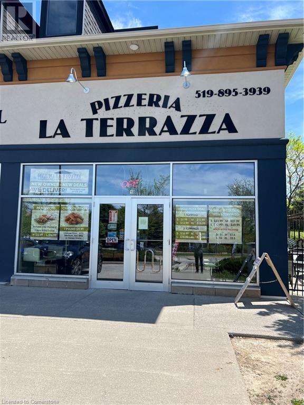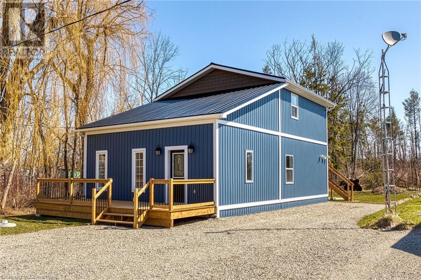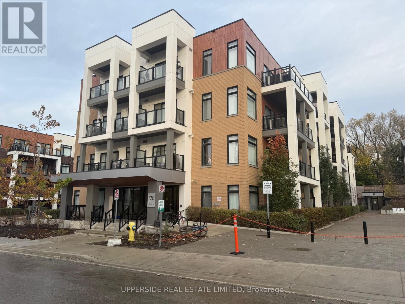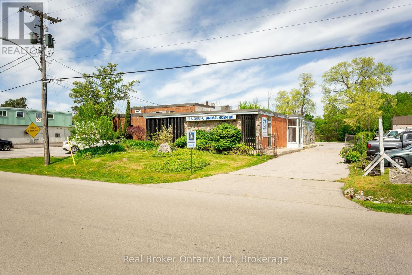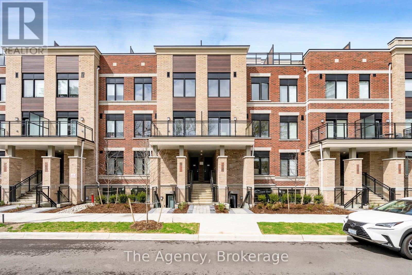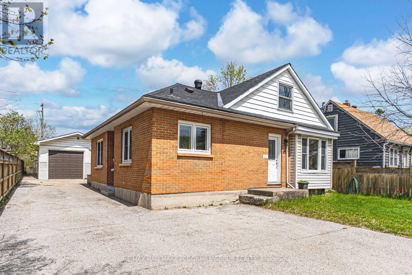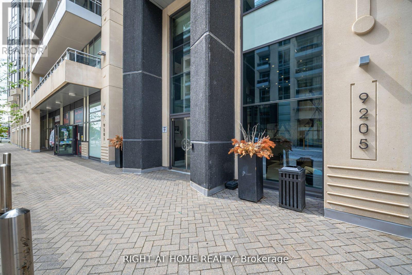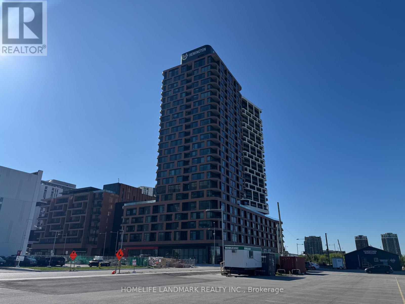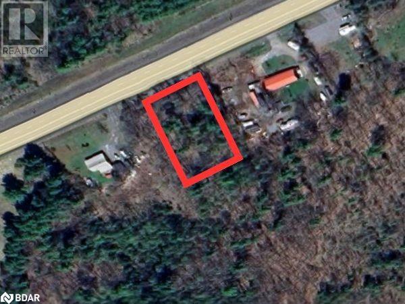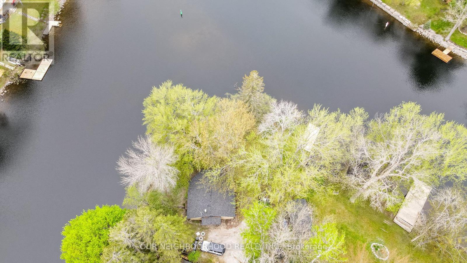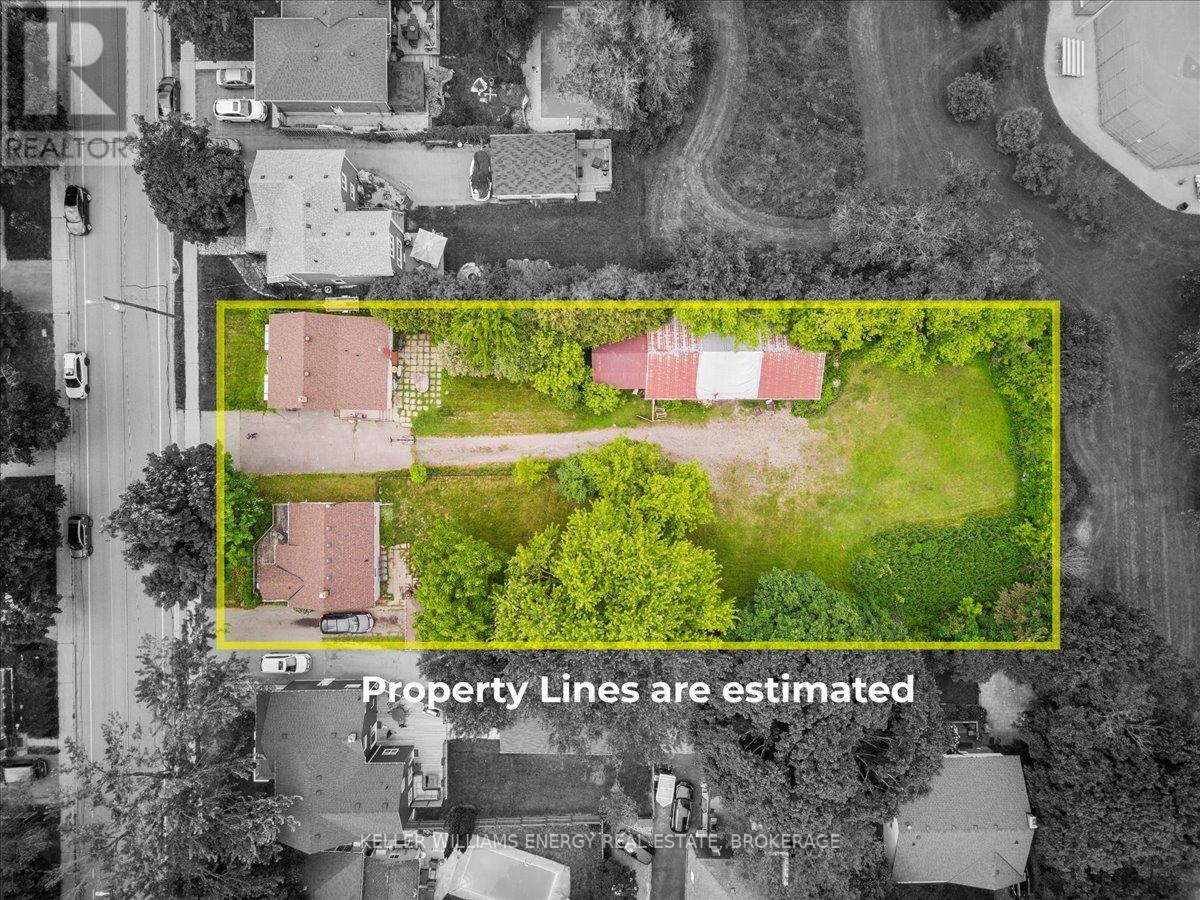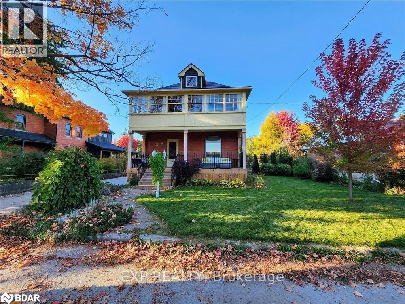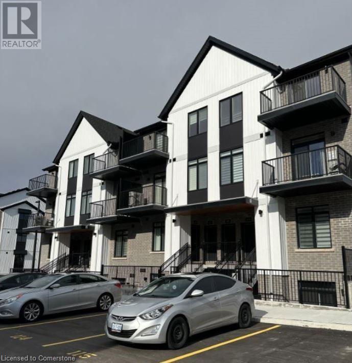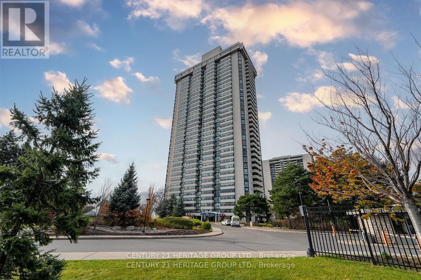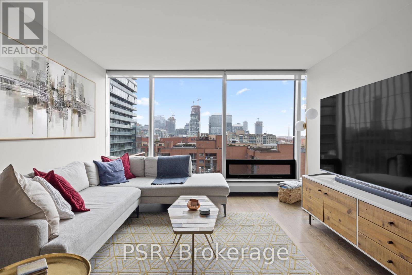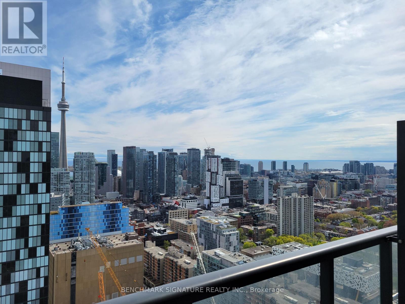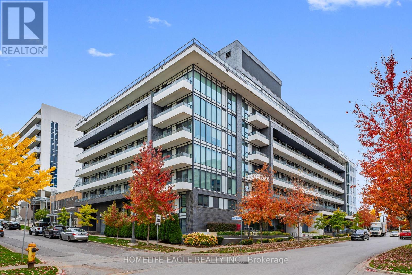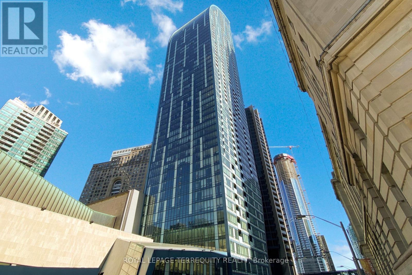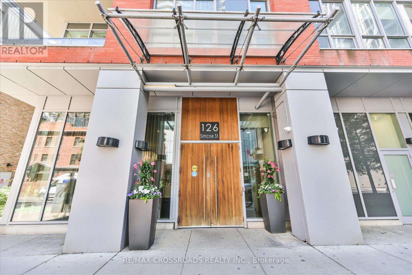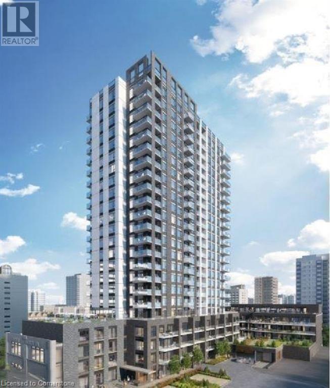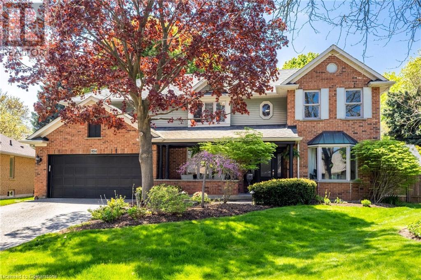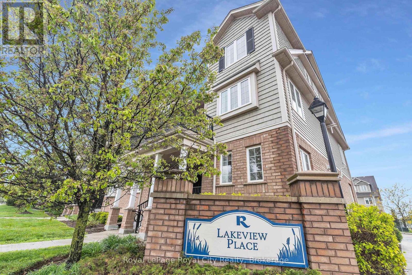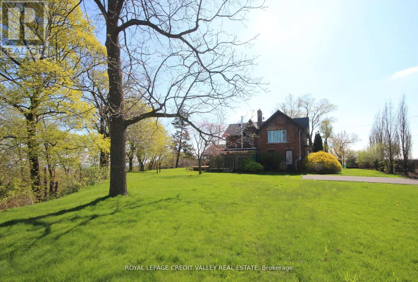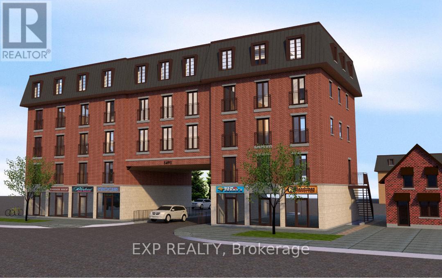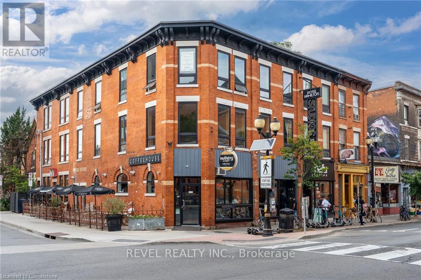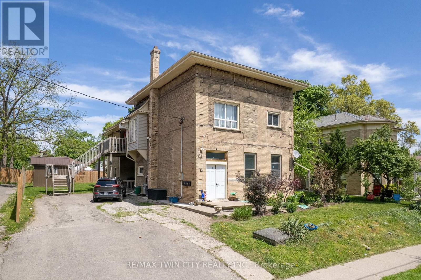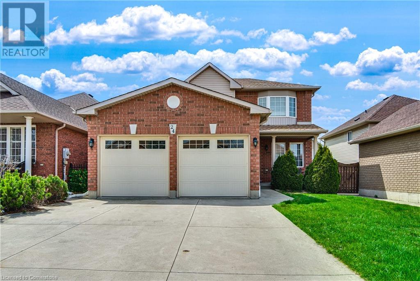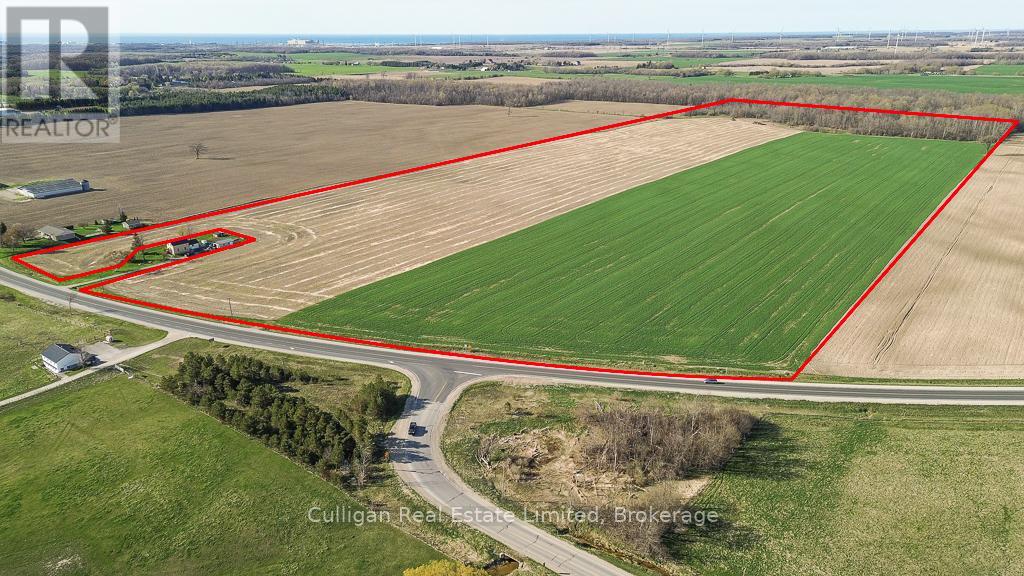606 - 110 Marine Parade Drive
Toronto, Ontario
Act now on this gorgeous 1+1 condo apt with a lake view. One of three levels that are allowed a BBQ on its own terrace with gas hookup. Parks, lake, and trails just across the street making it your very own paradise in the city. Complete with an open concept design and an actual Den that you can use as a Den with a modern glass wall and glass door. Cook to your delight in the modern looking kitchen with backsplash, undermounted lighting and lots of storage space. The unit also comes with an updated bathroom(2024), a smart toilette, ensuite laundry as well as a large bedroom including walk-in closet with built in shelving. **EXTRAS** Owner locker beside parking, light fixtures, BBQ(natural gas), bed baseboard (attached to wall), shelving, appliances including dishwasher, stove, fridge, microwave, washer, dryer and smart thermostat. (id:59911)
Royal LePage Meadowtowne Realty
13 Auburn Avenue
Toronto, Ontario
This MAGNIFICENT HOME Highlights a Generous Use of Space & Personal Retreats, Featuring Modern Accents with a Blend of Charm that's both Bright and Open, and instantly Appealing! Situated in the Coveted Corso Italia Area that is Brimming with Vibrant Shops and Amenities, this 3-Bedroom Home Showcases an Open Concept Basement In-Law Suite, Complete with 3-Piece Washroom and DIRECT ACCESS SEPARATE ENTRANCE! Features a Designer Kitchen, Pot Lights and a Fantastic Layout! Wow! Sunfilled Porch is Inviting with an Abundance of Natural Light and Can Become an Ideal Sitting Area in which to Relax. Main Floor Kitchen is Clean and Functional and Open to the Dining Room for Easy Access Entertaining! This home Boasts Rear Laneway GARAGE in area with hard to find parking! Earlscourt Park and all its amenities just down the street. Centrally Located - This Home is Steps to Everything! Well Maintained with Many Fine Features - Move in and Enjoy! (id:59911)
Sterling Realty Inc.
#1 - 115 Millicent Street
Toronto, Ontario
Welcome to 115 Millicent St Main Floor Unit | 2 Bed + Den | All Utilities Included!Charming and sun-filled main floor unit in a well-maintained detached home located in the vibrant Wallace Emerson neighbourhood. This spacious 2-bedroom + den suite features an open-concept layout ideal for entertaining or relaxing. Enjoy the convenience of a front veranda and a private backyard deck perfect for morning coffee or summer evenings. Located on a quiet residential street just steps to TTC, shops, parks, and restaurants along Bloor St. Quick commute to downtown and easy access to Dufferin Subway Station and major bike routes. (id:59911)
Exp Realty
Bo707 - 133 Bronte Road
Oakville, Ontario
**BONUS 2 MONTHS FREE**The Main Sail Is A Spacious Unit With A Large Private Terrace- 2 Beds & 2Baths And 1,037 Sqft In A Wonderful Location - Close To Everything. A Unique, Pet Friendly, Luxury Rental With 5-Star Hotel Inspired Amenities, Nestled In Oakville's Most Vibrant And Sought After Neighbourhood, Bronte Harbour! The Main Sail Is Bright, Modern & Sleek In Design. Features - Open-Concept Kitchen With Island, Modern Cabinetry & Gorgeous Counters, Plus S/S Appliances, Gorgeous Wide-Plank Flooring Thru-Out. Convenient Full Size -In-Suite Laundry, & Private Terrace. Enjoy The Beauty Of The Lakefront, Walking Trails, Parks, Marina And More At Your Doorstep! All Without Compromising The Conveniences Of City Living. Steps To Farm Boy Grocery, Pharmacy, Restaurants, Shops, Bank, And The Lake! *Pets Welcome* Landlord Pays For Heat & A/C. *Note: Some Pics Are The Model Suite To Aid In Visual Representation However all Finishes are same in All Units. (id:59911)
RE/MAX Aboutowne Realty Corp.
260 Doon South Drive Unit# 10
Kitchener, Ontario
Pizzeria La Terrazza is a privately owned, gourmet pizza restaurant nestled in the heart of Kitchener’s thriving Doon community, surrounded by a dense and growing residential population. This 963 sq ft Plus 16 seat patio space features a well-maintained interior along with a spacious, licensed outdoor patio—both approved under LLBO for alcohol service. Renowned for its authentic, handcrafted pizzas and loyal local customer base, it has become a go-to destination for lunch, dinner, and casual evenings. Conveniently located within a residential neighborhood, the unit benefits from steady foot traffic and high visibility. The business includes a long-term lease with very reasonable rent, making it an ideal opportunity for owner-operators looking for a turnkey operation. Fully equipped and ready to run, the space is perfect for continuing as a boutique pizzeria or converting into a franchised concept. Financing can be arranged for qualified buyers. (id:59911)
Century 21 Right Time Real Estate Inc.
149 - 65 Attmar Drive
Brampton, Ontario
Beautiful corner unit on ground floor with clear view. Boutique condo development in Bram East by Royal Pine. 1297 sq ft as per builder floor plan. Open concept living/dining area with full size kitchen. Excellent location close to all major amenities. Laminate flooring throughout with 9' ceiling height. S/S Fridge, S/S Dishwasher, S/S Microwave, White Stove in kitchen with quartz counters. Unit comes with 2 (Tandem) parking spaces and 1 storage locker. Master bedroom with walk in closet and ensuite bath. Bright unit with big windows. (id:59911)
Royal LePage Flower City Realty
22 Siddall Road
Dunnville, Ontario
Exquisitely updated, Beautifully finished 3 bedroom, 2 bathroom Lowbanks “Lakehouse” situated on 49’ x 145’ lot on sought after, quiet Siddall Road with access to gorgeous sand beach & partial lake views. Absolutely no work to do – professionally renovated from top to bottom over the past 12 months highlighted by steel roof, premium vinyl sided exterior, welcoming front deck, large back deck, & upper level deck with walk out from 2nd floor, spray foam insulation throughout, new wiring & 200 amp panel, plumbing, drywall, fixtures, helical pile foundation, new furnace, A/C, & on demand HWH, windows, doors, fibre optic internet/cable, & more! The flowing interior layout offers over 1400 sq ft of distinguished living space featuring family room with vaulted ceilings, exposed wood beams, & floor to ceiling stone fireplace, eat in kitchen with quartz countertops & backsplash, dining area, desired MF bedroom, & 3 pc MF bathroom. The upper level includes 2 spacious bedrooms, laundry room, & 4 pc bathroom. Conveniently located minutes to boat launch, provincial park, & easy access to Dunnville amenities. Relaxing commute to Niagara, Hamilton, or the GTA. Rarely do properties in this location come available for sale. Call today for your private viewing & to Experience & Enjoy all that Lake Erie Living has to Offer. (id:59911)
RE/MAX Escarpment Realty Inc.
2nd Floor - 170 Meadowland Crescent
Milton, Ontario
Located in the charming village of Campbellville, this newly built second-floor studio offers a bright and spacious living space. The main studio room spans 625 sq. ft. and includes a separate kitchen, walk-in closet, and bathroom for a total of 1000 sq. ft. Enjoy a private entrance, vaulted ceilings, and abundant natural light, along with independent heating and A/C for year-round comfort. Additional features include heated bathroom floors, an electric fireplace, and a private balcony. The property sits on a 1-acre lot within an estate subdivision, with backyard access available. Parking for one vehicle is included in the driveway. Experience the best of country living with easy access to Highway 401 for commuting. Six conservation parks and Kelso Ski Hill are within a 10-minute drive, and the area is ideal for cycling enthusiasts. Some furniture may be available upon request. Lease terms are negotiable. No pets or smoking of any kind. *For Additional Property Details Click The Brochure Icon Below* (id:59911)
Ici Source Real Asset Services Inc.
712 Robson Road
Waterdown, Ontario
A truly magical property ! Strategically positioned to capture the woodland views & natural sunlight in the house & on the pool this custom built, meticulously maintained home on the outskirts of Waterdown is a family's dream come true. Whether playing games on the sprawling lawn, reading in the gazebo, lounging by the pool, hiking through your own woods or finishing your day with smores by the campfire, this home is sure to suit a growing family. Entertain in the formal living room, dining room with recessed buffet, cosy up by the fire in the family room or take in the views in the sun filled sunroom and count the endless number of bird species always at the feeder. Enjoy gathering around the island in the spacious kitchen with ample cabinets & a desk area. Enjoy a restful primary suite and 3 additional bedrooms in the main house. Work from home with a separate private entrance to office. Also there is a 3pce bath conveniently located to serve the main floor & pool guests adjacent to the laundry room entrance and access to the loft / office with kitchen area that can easily accommodate a nanny/ in-law /teenager suite and has its own heat pump for heating & cooling. The lower level has an excellent workshop & is otherwise an open canvas for whatever your heart desires. This is where dreams do come true! LUXURY CERTIFIED. (id:59911)
RE/MAX Escarpment Realty Inc.
410 - 120 Canon Jackson Drive
Toronto, Ontario
Only 2 years old, 1 bedroom, 1 bathroom well laid-out unit. No carpet! Open concept kitchen and living room. Modern kitchen with stainless steel appliances. Step out to the spacious balcony from this area. Perfect for enjoying a cup of coffee in the morning. The bedroom is a great size with a spacious closet. The 4 piece bathroom and laundry finish off the unit. . Amenities include a party room, pet wash, gym, and co-working space. Ideal location! 5 minutes to the 401. 15 minutes to the airport. Walking distance to parks, schools, public transit, restaurants, shopping, and more. (id:59911)
Upperside Real Estate Limited
530 - 101 Shoreview Place
Hamilton, Ontario
Experience lakeside living in this stylish 1-bedroom condo in Stoney Creeks sought-after waterfront community. Featuring an open-concept kitchen with stainless steel appliances, this unit blends modern comfort with scenic beauty.Enjoy top-tier amenities including a fitness center, party room with full kitchen, and a stunning rooftop terrace with panoramic views of Lake Ontario. Ideal for professionals or downsizers, this condo offers the perfect mix of lifestyle and location. Dont miss your chance to own a piece of waterfront luxury at 101 Shoreview Place. (id:59911)
Engel & Volkers Oakville
475 Enfield Road
Burlington, Ontario
Unlock immediate potential in Burlington's thriving Aldershot community with this strategically located commercial property, zoned General Employment (GE2). Ideal for investors or businesses seeking a versatile space, this building supports a broad spectrum of uses, including industrial, office, automotive, and retail. Located minutes from Plains Road East and with direct access to major highways (QEW, 403, and 407), this site offers excellent connectivity for logistics, clients, and workforce. The property features multiple office spaces with ceiling heights between 7 and 8.75 feet, existing infrastructure ready for adaptation, and convenient on-site parking at the rear. Whether you're expanding your portfolio or launching your next commercial venture, this Aldershot location offers both flexibility and long-term value in one of Burlingtons most connected and growing areas (id:59911)
Real Broker Ontario Ltd.
2404 - 60 Arnold Crescent
Richmond Hill, Ontario
Rainer model one of the most sought after units 1528 sqft includes 270 sqft of outdoor terrace space Discover a stylish collection of 3-bedroom urban townhomes and semi-detached residences at 60 Arnold Crescent, just steps from Yonge Street. These thoughtfully designed homes feature open-concept layouts, large windows, and private rooftop or garden terraces. Enjoy premium finishes, underground parking, and bicycle storage. Residents have easy access to Hillcrest Mall, Richmond Hill GO Station, parks like Mill Pond and Mount Pleasant, and top-rated schools. With nearby dining, shopping, and transit options, High Point Urban Towns offers the perfect blend of comfort and convenience. (id:59911)
The Agency
98 Donald Street
Barrie, Ontario
LEGAL DUPLEX WITH ENDLESS POTENTIAL LIVE, RENT, INVEST! This legal duplex is a fantastic opportunity for investors, first-time buyers, or those looking for multi-generational living. Offering great income potential, it features two fully separate units, including a 1-bedroom 1-bathroom unit and a 3-bedroom 1-bathroom unit, each with independent heat controls and separate laundry areas for added convenience. Sitting on a spacious 49 x 164 ft. lot, the larger unit offers a recently updated kitchen with modern finishes, a stylish backsplash, and ample storage, plus a partially finished basement with a rec room for extra living space. A large detached heated garage with an exhaust system and a 5-car driveway provides plenty of parking, while recently updated shingles offer peace of mind. The partially fenced backyard includes a deck and two sheds for storage and outdoor enjoyment. Conveniently located minutes from Highway 400, public transit, shopping, dining, and essentials, this home is also within walking distance of Wellington Plaza and just a short drive to Centennial Beach, waterfront trails, and recreational activities. This is an unbeatable investment in a prime location. Live in one unit and rent out the other, or maximize rental income in this conveniently located #HomeToStay! (id:59911)
RE/MAX Hallmark Peggy Hill Group Realty
904 - 185 Deerfield Road
Newmarket, Ontario
Start experiencing luxury living at The Davis Condos, in sought-after neighbourhood! Enjoy unparalleled convenience with Upper Canada Mall steps away and historic Main Street only minutes away from your doorstep. Benefit from top facilities and nearby hiking and biking trails at Mabel Davis Conservation Area. Easy access to Hwy 404 and a 5-minute drive to the GO Station. This brand-new, functional 3-bedroom, 2-bathroom unit features a wraparound balcony with stunning southwest exposure. Enjoy the most gorgeous view from the 9th-floor to the beautiful park all year round. The building offers top-notch amenities, including a high-end gym, elegant party and meeting rooms, visitor parking, a professional concierge, and a rooftop perfect for BBQs and relaxation. Includes 1 parking spot and locker. Embrace lifestyle of luxury and comfort! Start with this prime asset offering immediate cash flow, currently occupied by a reliable AAA tenant paying excellent rent. Don't miss out! (id:59911)
RE/MAX One Realty
1709 - 9205 Yonge Street
Richmond Hill, Ontario
Gorgeous Corner Unit At Beverley Hill Condos In Prime Richmond Hill Location. Beautiful Unobstructed South West Views. Luxury Finishes with 9 Foot Ceiling. Hardwood Floor Throughout. Kitchen With S/S Appliances, Granite C/Top, & Ceramic Backsplash. Steps To Yrt Route, Shopping, Grocery, Hillcrest Mall, Medical Centre, Restaurants, Parks, Schools, Rec Centre. Short Drive To Hwy 7/407. 24 Hours Concierge/Security. Fantastic Amenities - Fitness Centre, Billiards, Indoor/Outdoor Pool, Sauna, Media Room, Guest Suites, Party Room (id:59911)
Right At Home Realty
D1708 - 38 Andre De Grasse Street
Markham, Ontario
Brand New South-Facing 1-Bedroom Condo At Gallery Towers. Welcome To This Stunning, Sun-Drenched Suite In The Heart Of Downtown Markham! Located In The Highly Sought-After Gallery Towers, This Brand New, Spacious 1-Bedroom Condo Offers Unobstructed City Views And Exceptional Natural Light Through Floor-To-Ceiling Windows. Featuring a Modern, Open-Concept Layout With a Sleek L-Shaped Kitchen And High-End Stainless Steel Appliances. The Large Private Balcony Is Perfect For Enjoying Sunrise Views Or Relaxing Evenings. Prime Location Within Steps To Viva Transit, Go Station, York University, Restaurants, Plaza, Entertainment And All Amenties. Mins To Hwy 404 & 407. Everything You Need Is Right At Your Doorstep. (id:59911)
Homelife Landmark Realty Inc.
812 - 185 Oneida Crescent
Richmond Hill, Ontario
A spacious 2-Bdrm + 2-Bath Modern Unit. Perfectly located in the heart of Richmond Hill. Just minutes from HWY 7/407, walking distance to the Go Transit Hub, major retail stores, and top rated schools. Great layout with S/S appliances and a large balcony, along with fantastic amenities such as a large gym, party room, virtual golf, billiard room, hair salon, library, and computer room. Walmart, Silver City, and huge variety of restaurants are just minutes away. (id:59911)
Royal LePage Terrequity Realty
00 Highway #7 S/s Highway
Marmora, Ontario
Nestled in a convenient rural setting, this fully treed 100 x 150-foot lot offers the perfect blend of tranquility and accessibility. Minutes from Marmora's charming downtown and just 10 minutes from Havelock, it provides an ideal location for those seeking a peaceful retreat with easy access to local amenities. Enjoy Marmora's parks, trails, and lakeside activities like fshing and boating at Crowe Lake. This property is perfect for building your dream home amidst the charm of small-town living! (id:59911)
Right At Home Realty
1010 - 3220 William Coltson Avenue W
Oakville, Ontario
Brand New 1 Year old Vibrant Upper West Side Condo, featuring 2 Generous Sized Bedrooms and 2 Washrooms. Included in Rental Price is 1 Underground Parking Spot, Locker and Internet. Luxury amenities with 24 Hour Concierge Service. Convenient entertainment areas such as the Rooftop Terrace and Main Floor Meeting Rooms. Minutes away from Schools such as Iroquois Ridge Secondary School being in the top 10 of 700 plus Public Schools in Ontario. All Shopping and Major Highways such as 401 and 407 are steps from your Home! Corner Unit offering lots of Natural light and Large Kitchen with Brand New stainless steel Appliances and laminate flooring. (id:59911)
Land & Gate Real Estate Inc.
2502 Channel Point Lane
Severn, Ontario
Welcome to your Affordable slice of lakeside paradise! This cozy land-leased cottage offers over 200 ft of waterfront, perfect for fishing, swimming, paddling, or simply soaking in the views. Enjoy unforgettable west-facing sunsets. This amazing peninsula lot provides you with a 3 bedroom & 1 bath seasonal cottage. Easy access to Lock 42 provides you with great boating options throughout the Trent-Severn Waterway. Start creating your memories today! Annual Land Lease is $11,756. (id:59911)
Our Neighbourhood Realty Inc.
805 Athol Street
Whitby, Ontario
*** REDUCED***ATTENTION DEVELOPERS, BUILDERS AND INVESTORS. RARE OPPORTUNITY, DON'T MISS OUT! PROPERTY IS BEING SOLD AS 4 DEEDED LOTS. Lots are extra deep and zoned R2-DT. Natural slope allows for potential walkouts with the possibility for basement apartments. Great Downtown Whitby location, close to transit, 401, restaurants and professional offices. Adjacent to Peel Park. Existing 2 homes being sold "AS IS" (id:59911)
Keller Williams Energy Real Estate
Ph4 - 65 Huntingdale Boulevard
Toronto, Ontario
Exceptional Location, Solid Building and Stunning Views! Welcome to this luminous and expansive 2 bedroom, 2-bathroom suite at the prestigious Royal Crest III, a Tridel-built residence known for its outstanding quality and thoughtful design. Spanning just under 1500 square feet, this diamond in the rough is perfect for renovators, first-time buyers, savvy investors, or those looking to downsize without compromise. From the moment you step inside, you'll be captivated by the abundance of natural light pouring in through large windows in nearly every room. Enjoy breathtaking, unobstructed panoramic North views-from the oversized balcony, living room, family, primary bedroom, and second bedroom. The suite includes a spacious in-unit storage room for added convenience-a rare and valuable feature. Royal Crest III is a meticulously maintained and professionally managed building, with recent upgrades that include renovated lobbies and hallways, new suite doors with digital security displays, updated windows, balconies, and a modernized HVAC system. Residents enjoy a full array of amenities, all conveniently located underground, including a fitness centre with an indoor pool, sauna, exercise room, party room, and game room. Outdoors, the property boasts a tennis court, secure playground, lush landscaped gardens, and a serene private courtyard. Ideally situated just minutes from Highways 404, 401, and the DVP, as well as TTC transit, Fairview Mall, Seneca College, schools, scenic trails, parks, and a wealth of shopping and dining options. Don't miss this opportunity to own a sun-filled, large bungalow-style suite with unmatched Nothern views in one of North York's most desirable communities. (id:59911)
Royal LePage Terrequity Realty
4505 County Rd 124 Road
Collingwood, Ontario
Discover the perfect blend of country living and convenience with this charming Victorian home for rent in Collingwood. Offers 4 spacious bedrooms, hardwood flooring through out, renovated eat-in kitchen and bathroom, upper level laundry, two staircases adding to historic charm, amazing mountain views from front wrap around porch! Sits on picturesque 2 acre lot, with plenty of outdoor space, fire pit, gardens to enjoy this summer. Experience Collingwood's country life without sacrificing proximity to everything the area has to offer. Only 3 mins to downtown Collingwood, 10 mins to village of Blue Mountain, 20 mins to Wasaga Beach! Utilities are not included but shared with tenants in suite at back of home. This home is truly a hidden gem! (id:59911)
Sutton Group Incentive Realty Inc. Brokerage
12 Elizabeth Street W
Creemore, Ontario
Step into timeless elegance with this chic and impeccably renovated 1921 Edwardian brick home in the heart of Creemore. This stunning 4+1 bedroom, 2-bath residence offers 2,185 sq. ft. of thoughtfully designed living space, perfect for families seeking charm, style, and functionality. The main floor welcomes you with beautifully refinished strip oak hardwood floors and elegant wainscoting, setting the tone for the refined style throughout. Soaring ceilings and a cozy Vermont gas woodstove make the spacious living room ideal for entertaining or relaxing evenings at home. Just beyond, a spacious dining area provides the perfect setting for hosting gatherings and special occasions. Attached, you will find a list of upgrades—there is virtually nothing to do but move into this amazing home. A newly added four-season sunroom (2024) is an absolute showstopper, bathing the space in natural light and offering tranquil views of the fully fenced backyard, complete with fruit trees and perennial gardens—a peaceful outdoor oasis. The heart of the home is the bright chef's kitchen, completely renovated in 2024 with quartz countertops, a double undermount sink, and a crisp ceramic tile backsplash. Upstairs, you'll find four bedrooms, plus a versatile bonus room (library) and a charming three-season sunroom perfect for a reading nook or morning coffee. The top-floor primary retreat features a skylight and ample closet space for added comfort. Notable updates include updated windows (2019), a new heat pump system (2024), and the beautiful custom Douglas Fir front porch (2023). Hobbyists and car lovers will appreciate the massive heated 4-car metal garage (55 x 36) with a bonus workshop (17 x 12). From the moment you walk in, this home exudes warmth, character, and a sense of welcome. It's the perfect blend of vintage charm and chic modern living, ready for your family to move in and enjoy. Shows 10+++—bring your most discerning buyers! (id:59911)
Exp Realty Brokerage
Main - 138 Budea Crescent
Toronto, Ontario
This stunning property is a must-see, featuring a fully renovated bungalow with 10-foot ceilings, located in the desirable Wexford neighborhood. The main floor boasts three spacious bedrooms two with walkouts to the backyard and one with a large window along with 1.5 modern washrooms and elegant hardwood flooring throughout. The gleaming white kitchen is equipped with custom-built appliances, a center island with a gas stove cooktop, and luxurious waterfall granite countertops with a matching backsplash. The open-concept living and dining area is flooded with natural light from a large window, creating a bright and inviting atmosphere. A separate main-floor laundry room adds convenience. The detached 1.5-car garage is Not included and deep 130-foot lot provide ample space, while the beautiful sunroom/backyard extension finished in cedar tongue-and-groove planks and featuring a wood-burning fireplace is perfect for entertaining. Enjoy the expansive backyard, along with unbeatable proximity to major highways (just 2 minutes to the 401/DVP & 404), schools, shopping, and the community center. Don't miss this exceptional home! (id:59911)
Century 21 Leading Edge Realty Inc.
405 Myers Road Unit# 67
Cambridge, Ontario
Welcome to this beautiful condo townhome in Cambridge's sought-after East Galt neighborhood! The spacious living room features high-end laminate flooring and is filled with natural light. The modern kitchen offers high-end quartz countertops and stainless-steel appliances. The primary bedroom boasts a large closet, a private ensuite bath, and a walk-out to a balcony with stunning views of the conservation area. Conveniently located close to schools, trails, and transit - this home combines comfort, style, and location! EXTRAS: No Homes Behind! Additional Storage In Laundry Room; One Surface Parking Included. Plenty of Visitors Parking Available. (id:59911)
RE/MAX Realty Services Inc M
406 - 3303 Don Mills Road
Toronto, Ontario
Stunning, Bright, Fully Renovated and Remodelled W/Impeccable Quality 2 Brm + Office Residence (Can Be Converted To 3rd Bedroom)!! The Layout You Dream Of, Custom Kitchen W/ Centre Island, Open L/Rm W/Fire Place, Unique Decorative Lighting, TV Unit & B/I Shelves. Specious Sun Filled Open Concept Office. Luxurious Finishes Incl: Quartz Counter Tops, Splash, Pot Lights, Hidden Decorative Lighting, Top Laminate Flrs, Custom Blinds, Mirror/Glass Sliding Drs. Come, See And Compare - Just Spacious And Beautiful!! Five Stars Amenities Include Tennis Courts, Fitness Centre, Indoor/Outdoor Pools And More. 24-Hour Security. Steps To Parks, Shopping&Transit. Office May Transform To a 3rd Bedroom (id:59911)
Century 21 Heritage Group Ltd.
120 - 284 St Helens Avenue
Toronto, Ontario
LOFT & FOUND! Missing out on loft living? This perfect, bright, beautiful (not to mention extremely functional) live/work studio at Bloorline Lofts (a former mattress factory) has warmth and charm and all of it could be yours. Over 11 ft ceilings and 568 sq ft of practical space with room for living, dining and working. Enjoy your very own private entrance and sophisticated renovations of both bathroom and kitchen. A five minute walk to Sugo, Donnas, the UP express /GO station, and the subway (not sure how a commuter could get luckier than this?). A few more minutes walk to the Dufferin Mall, groceries, and all of life's essentials. From making mattresses to making memories! Sweet dreams are literally made of this. Come and get it (id:59911)
Sage Real Estate Limited
1103 - 30 Wellington Street E
Toronto, Ontario
Discover urban elegance in this beautifully renovated condo, offering nearly 1,200 square feet of bright and open living space with a brilliantly intuitive layout. Awaken to serene and expansive sunrise vistas spanning across every principal room a priceless and panoramic luxury that elevates every day. The sleek, modern kitchen will inspire your culinary spirit with stainless steel appliances, abundant cabinetry, ample counter space, and a wine fridge for your finest. The spacious living and dining areas are perfect for entertaining friends and family or, simply unwinding in private. The contemporary bathroom revitalizes daily routines with a massive walk-in shower and its rainfall feature. Every room is generously proportioned, blending style with smart and functional storage, complete with a large laundry room. With parking and locker, all your needs are met. The Wellington is an exceptionally managed building with a warm, 24-hour concierge team that is on a first-name basis with every resident. Premier amenities include a fully-equipped fitness centre, ball court, indoor heated pool, hot tub, sauna, tanning booth, theatre space, and a stylish party and billiards room. Major recent improvements include common areas, garage parking, and window cladding, ensuring an all-around polished feel and pride of ownership. Eminently located alongside both the vibrant Financial District and charming Old Town Toronto. Stepping out your front door, you're greeted by the beloved Berczy Park Dog Fountain. Strolling towards the St Lawrence Market, you're surrounded by the city's most celebrated ensemble of architecturally iconic heritage landmarks. Shopping, restaurants, and entertainment are all top-shelf. This is a walking, biking, and transit paradise, all within 5 minutes of Union Station, the Gardiner, the DVP, Waterfront trails, and the Toronto Island Ferry. This is the one that truly has it all skyline prestige, modern luxury, and historic vintage. (id:59911)
Psr
2503-2505 - 11 Yorkville Avenue
Toronto, Ontario
Fabulous Yorkville! -- Welcome to the Luxurious, Prestigious and Exciting -- Newly built 11/YV -- Located in the Iconic Bloor/Yorkville Neighborhood only steps to the most prestigious array of Yorkville Shops and the "Mink Mile" shops. Steps to Fine Dining, Nightlife, Exclusive Art Galleries, Entertainment and more. Available are 3 beautiful Stylish and Chic Condo apartments each with clear unobstructed views, 2 with a Balcony and each with Luxury Upgraded interior finishes. Newly completed, never occupied. All 3 separate apartments are located on the same floor side-by-side (Units 2503, 2504 & 2505). Each apartment includes a premium Owned-Parking spot (2 spots include an EV Car Charger). Each apartment includes an Owned-Locker. Enjoy use of the buildings' extensive Luxury VIP style Amenities, Media and Social areas including Lounges and Wine Tasting Room! (id:59911)
Summerhill Prestige Real Estate Ltd.
3009 - 488 University Avenue
Toronto, Ontario
Experience Elevated Downtown Living In This Sun-Drenched, South-Facing Condo On The 30th Floor, Offering Views Of The Toronto Skyline. Boasting Soaring 9-Foot Ceilings And Stylish Engineered Hardwood Flooring Throughout, This 544 Sq.ft. Suite Features A Thoughtfully Designed Open-Concept Layout That Seamlessly Blends Function And Elegance. The Modern Kitchen Comes Equipped With A Large Quartz Island, Ideal For Cooking, Dining, Or Entertaining. Step Outside To A Spacious 108 Sq.ft. Balcony And Soak In The Stunning Cityscape. Located In The Vibrant Heart Of Downtown Toronto, This Condo Offers Direct Access To The Subway Station, Connecting You Effortlessly To The Entire City. Just Steps From Queens Park, The University Of Toronto, OCAD University, Top Hospitals, The Financial District, Eaton Centre, Chinatown, And The Art Gallery Of Ontario. Perfect For Professionals Or Students, This Is Your Opportunity To Enjoy Contemporary Urban Living In One Of The City's Most Desirable Neighbourhoods. (id:59911)
Benchmark Signature Realty Inc.
2701 - 50 Charles Street E
Toronto, Ontario
Rare Unit with East Views Extending through entire Unit with Full Balcony. Upgrades include Extended Kitchen Cabinets, Ceiling Light in Both Bedrooms. Mirror Closet in Main Bedroom. Both Bedrooms with Window. Gorgeous Casa 3 -- 5 Star Condo Living At Yonge And Bloor. 9" Ceiling, Extensive Cabinet Space For Storage. Steps To Yonge & Bloor Subway, Shopping, U Of T. Soaring20Ft Lobby, State Of The Art Amenities Floor Including Fully Equipped Gym, Rooftop Lounge, Gym, Outdoor Pool, Outdoor Bbq, Guest Suites, Spa, Lobby Furnished By Hermes. (id:59911)
RE/MAX President Realty
222 - 18 Rean Drive
Toronto, Ontario
Contemporary Living At The NY2 Condo Building In Bayview Village * Excellent One Bedroom Unit With 9 Ft Ceiling, Open Concept Kitchen, Stainless Steel Appliances, Granite Countertops, South Exposure With Sunny Living / Dining Room And South Oriented Balcony * Partially Furnished * Excellent Building Amenities : Concierge, Security, Gym, Party Room, Gardening Plots, Rooftop Terrace With BBQ, Fantastic For Entertaining Family & Friends * Perfect Location Within Walking Distance To Bayview Village Shopping Centre, Bayview Subway Station And With Easy Access To Highway 401 * Just Steps to North York YMCA Recreation Facility And Five Minutes Walk To The Bayview Village Tennis Club. (id:59911)
Homelife Eagle Realty Inc.
2511 - 8 The Esplanade Avenue
Toronto, Ontario
Welcome to L Tower on The Esplanade, where urban luxury meets convenience. This impeccable 2-bedroom, 2-full bath condominium boasts a prime location complemented by the added convenience of a parking spot, and balcony. offering breathtaking views of the Lake and Financial Core. As you step inside, floor-to-ceiling windows envelop the entire space, infusing it with natural light and framing postcard-worthy vistas of the city skyline CIBC. 24Hr Concierge, Indoor Pool, Fitness Centre, His/Hers Wet & Dry Saunas, Treatment Rooms, Games Rm, Lounge, Party Rm, Guest Suites & Visitor Parking. For a weekend escape, you're just a stone's throw away from Union Station where the UP Express can whisk you to Pearson Airport in a mere 25 minutes. The generously sized kitchen, complete with a custom center island, provides ample room for culinary adventures due to the St. Lawrence Market being just a brief 5-minute stroll from your doorstep. Situated just a block from Yonge and Front for a weekend getaway, this unit includes parking and easy access to the Gardiner expressway. Inside, discover a spacious master bedroom complete with an ensuite bath and spacious enough to accommodate a king-sized bed. Upgraded pre-engineered hardwood flooring flows throughout, while smooth ceilings add a touch of modern elegance. Residents enjoy an array of unparalleled amenities, including an indoor pool and sundeck, library, cinema, guest suites, fully-equipped fitness center, yoga room, games room, and an exquisite entertainer's lounge. Experience sophisticated urban living at its finest. ** extras*** Amenities: 24 HR Concierge, indoor Pool, fitness Centre, His/her wet & Dry Saunas and Cinema, treatment rooms, game room, Lounge, Party room, Guest suites, Visitor parking, Bike room. (id:59911)
Royal LePage Terrequity Realty
706 - 126 Simcoe Street
Toronto, Ontario
Bright & Spacious Junior 1 Bedroom Suite In 'Boutique II' In The Heart Of Financial/Entertainment District. High Ceiling! Open Concept! Nicely Finished Wood Floors. Ensuite Laundry. Great Facilities Incl: Meeting Room, Guest Suites, Gym, Billiard. Rooftop Gdn W/Patio, Outdoor Plunge Pool, Bbq. One Locker Included! 24 Hours Security. Next To Shangri-La Hotel! Walking Distance To Subway, Entertainment & Financial District. Prime Location Surrounded By Restaurants,Theatres, Shops. Uot, Ocad, Ryerson Nearby. (id:59911)
RE/MAX Crossroads Realty Inc.
55 Duke Street W Unit# 413
Kitchener, Ontario
Experience the best of urban living in the heart of Kitchener's downtown at this property. The unit boasts impressive features, including 9-foot-high ceilings, granite kitchen counters with ceramic backsplash, and a stainless steel appliance package complete with a fridge, stove, dishwasher, and built-in microwave. Other highlights include granite bathroom counters, carpet-free living with quality laminate and ceramic flooring, and an EnSuite stackable washer and dryer. The building's amenities are just as impressive, with a wide range of options to suit every lifestyle. Host gatherings in the 5th-floor dining area with terrace, get active in the Extreme Fitness Area, Spin Room, or Rooftop Running Track, find balance in the Yoga Studio, and keep your bike in top shape at the Bike Fixit. Other perks include a dog wash station, a welcoming concierge, and access to all that City Centre Phase 1 has to offer. Downtown amenities are just a short walk away, including Google Canada in 5 minutes, Victoria Park in 4 minutes, Kitchener Market in 9 minutes, and Kitchener GO Train Station in 10 minutes. The 401 is just 15 minutes away, and the new LRT conveniently stops right at your doorstep, connecting you to a variety of research and technology facilities, universities, hospitals, malls, and other destinations throughout the area. (id:59911)
RE/MAX Real Estate Centre Inc.
954 Wintergreen Place
Burlington, Ontario
South Aldershot at its finest! Beautifully updated Branthaven built home boasting over 4,600 sq' of quality finished living space. As you enter the home you are greeted with soaring ceilings and an office/sitting room with custom library panels and new flooring ('25) throughout the main level. Fabulous chef's kitchen with Fisher & Paykel gas cooktop, double wall ovens, Sub Zero fridge, large Island, quartz counters, butler station and ample room for families who love to gather in the kitchen. Living room with large picture window overlooking backyard and double sided gas fireplace connecting to the kitchen. Formal dining room with french doors, laundry and powder room. The second floor offers 4 bedrooms, including large master with california style walk-in closet and newly renovated ensuite ('25) with glass shower and Island tub. Additional 4-piece bath for the kids. Amazing fully finished basement with oversized windows, wet bar with fridge, 5th. bedroom, gas fireplace, rec-room with pool table, 3-piece bath and additional storage. Tucked away in a quiet court on a premium pie-shaped lot with over 153' of width along the back, your backyard oasis awaits. Inground Marbelite pool, hot tub, mature trees, perennial gardens, flagstone and professionally landscaped front and back. Walk to LaSalle Park & Marina, great trails including Hidden Valley Park, close to Burlington Golf & CC, Quick access to the Aldershot GO, 403 and QEW. Don't buy a cottage....wait till the foliage comes in and you won't want to leave the house. There is so much to love about this house (id:59911)
RE/MAX Escarpment Realty Inc.
A - 616 Woodlawn Road E
Guelph, Ontario
Attractive Two Bedroom Condo with easy first level access including the fenced rear yard for those family gatherings and summer BBQ's. Spacious and bright living living room with adjacent 2pc bathroom plus easy enclosed, rear yard access. Two spacious bedrooms down and full, four piece bathroom. As a bonus, this unit includes a new water heater purchased in 2025($3500) Energy efficient gas heating and central air too! Deeded Parking space #123 just steps from your door. Close to parks, transit, schools and the Guelph Recreational Sports Fields. Quick Possession Possible . Priced to sell!! (id:59911)
Royal LePage Royal City Realty
131 Ridge Road
Hamilton, Ontario
Welcome to your dream home perched atop the stunning Niagara Escarpment, a rare all-brick. Century home overlooking the Devils Punch Bowl that exudes timeless charm & character, perfectly balanced with modern upgrades & breathtaking panoramic views of the skyline, adjacent to the Hamilton conservation area, Bruce Trail, city & lake. Set on a massive lot, this property offers an expansive driveway that comfortably accommodates up to 12 vehicles, making it ideal for entertaining family and friends. Step inside to discover large, light-filled principal rooms with high ceilings and beautiful custom built-ins, adding both storage and style to the home. The upgraded kitchen is designed for both functionality and style, while the generously sized dining room features a cozy fireplace the perfect setting for intimate dinners or lively gatherings. Three spacious bedrooms, including a primary suite complete with an ensuite bathroom boasting a rejuvenating jacuzzi tub and a separate shower, ensuring a private retreat after a long day. Enjoy year-round comfort in the enclosed sunroom with its own fireplace, offering a warm and inviting space to relax while taking in the surrounding views. An true bonus to this remarkable property offers versatile space that can be transformed into whatever you envision, whether it be a games room, office, studio, or additional living area, all while enjoying spectacular views. Located in a private enclave yet additional living area, all while enjoying spectacular views. Located in a private enclave yet just steps away from all essential amenities including public transport (Go Service), a recreation Centre, hospital, restaurants, shopping and close proximity to Hwy this property offers the perfect blend of seclusion and convenience. With access to five scenic trails in the nearby Conservation Area, nature enthusiasts and active families alike will relish the outdoor lifestyle. (id:59911)
Royal LePage Credit Valley Real Estate
274 Erb Street W
Waterloo, Ontario
Make Maple Hill your new home and enjoy big savings! Move into Maple Hill Apartments and take advantage of exclusive, limited-time offers, including two months free rent (6th and 13th months), free parking for 12 months, and a $200 monthly rent credit for a full year. The rent credit is already applied to the current price, with the original rent being $1,975 per month. After 12 months rent goes back to full value 1975/month or renegotiated with current incentivesatthattime. Conditions apply, and the offer is available while supplies last. Valid on select units for new and approved leases only. Parking options are subject toavailability. (id:59911)
Keller Williams Innovation Realty
16 John Street
Haldimand, Ontario
Welcome to 16 John Street, Hagersville Where charm meets convenience. Nestled on a mature, private lot in the heart of Hagersville, this beautifully updated two-storey home offers the perfect blend of character and modern comfort. With 3 bedrooms and 1.5 bathrooms, this move-in ready home is ideal for families or anyone seeking more space with the feel of country living while still being just a short drive to all major amenities in Caledonia.The main floor boasts a spacious and sun-filled living and dining area, perfect for family gatherings or entertaining friends. The updated kitchen features stainless steel appliances, a stylish tiled backsplash, and abundant cupboard and counter space plus room for a breakfast table to enjoy your morning coffee.Off the kitchen, you'll find a practical mudroom with main-floor laundry, offering year-round functionality for busy households. A bright and generously sized main-floor bedroom with pot lighting and an eye-catching accent ceiling completes the main level.Upstairs, you' ll find two more comfortable bedrooms, a spacious 4-piece bathroom, and a versatile den ideal as a home office, playroom, or cozy lounge space.Step outside to enjoy the fully fenced backyard, complete with a covered storage area and an oversized driveway with ample parking. Dont miss your chance to own this charming home in a peaceful setting offering space, privacy, and proximity to all the essentials. (id:59911)
Real Broker Ontario Ltd.
1491 Stittsville Main Street
Ottawa, Ontario
Attention: Developers And Investors. Exceptional Opportunity To Acquire A Fully Approved, Permit-Ready Development Site In The Heart Of Stittsville. This 0.40-Acre Lot At 1491 Stittsville Main Street Is Fully Approved And Permit-Ready For Immediate Construction Of A Five-Storey Mixed-Use Building. Approved Plans Include 18 Residential Units (7 One-Bedroom, 8 Two-Bedroom, 3 One-Bedroom Plus Den), 2 Ground-Floor Commercial Units Totaling Approx. 1,814 Sq.Ft., 34 Parking Spaces (Residential, Visitor, And Retail Mix), 11 Bicycle Spots, And 18 Storage Lockers. Zoned TM9[465]H(15)-H And TM9[2272]H(15), Allowing For A Range Of Commercial And Residential Uses. Located Within Ottawa-Carleton Common Elements Condominium Corporation No. 1030, With Monthly Fees Of $1,740.40. Strategically Positioned On A High-Traffic Corridor With Excellent Visibility And Walkability, This Site Offers Immediate Access To Public Transit, Retail, Schools, And Community Amenities. With Ottawa's Rental Market Strengthening And Condominium Inventory Tightening, This Turnkey Site With All Permits And Approvals Secured, Is A True Shovel-Ready Development Site In A Rapidly Growing Suburban Community With Strong Market Fundamentals. (id:59911)
Exp Realty
197 James Street N
Hamilton, Ontario
Presenting 193-197 James Street North, on one of the most prestigious streets Hamilton has to offer. Steps to public transit, West Harbour Go Station, Acclamation Condos & other thriving businesses & future developments- this infamous building originally the Armoury Hotel has evolved to what is now a 21 unit office/retail asset. Set on the corner of James St N & Mulberry, this ~ 9700 square foot (as per MPAC) all brick building features a long time anchor tenant, Snafu Studios (both at street level) with 19 studio/office spaces across the second and third floors stable with young professional tenants & low vacancy producing ~$340,000 in annual gross income. The property also features forced air (dual system), central air (multiple units), high speed internet, hardwood floors while the office floors are equipped with 4 bathrooms (3 w/showers) and a shared kitchenette. Huge upside in converting office leases to a net structure and driving up NOI. All office tenants can also enjoy secured entry! An incredible opportunity to add to any commercial portfolio! Phase 1 & 2 ESA reports available. BUSINESSES NOT FOR SALE (id:59911)
Revel Realty Inc.
84 Sheridan Street
Brantford, Ontario
Welcome to 84 Sheridan Street in Brantford, a legal 5-plex located in the heart of downtown Brantford. This full-brick, two-storey multiplex offers a great investment opportunity with a mix of unit types, all fully occupied with reliable tenants. Property Highlights: Comprising of two, 2-bedroom units, two, 1-bedroom units, and one spacious bachelor unit featuring a private covered rear patio. Size & Lot - Approximately 3,000 sq. ft. situated on a generous 80' x 132' lot, providing potential for future expansion. Legal Compliance - Fully legal with an updated fire safety certificate, ensuring peace of mind for both owner and tenants. Parking - Ample parking available with space for up to five vehicles. Location - Ideally located just steps away from the Laurier campus and local amenities, offering convenience for residents. This property is a great addition to any real estate portfolio, offering steady rental income and potential for future growth. This could also serve as a great way to step into home ownership and investing by living in one unit and collecting the income from the others. Be sure to explore this opportunity and make this investment yours! *Newer roof and boiler system. Income / Expenses available on request. (id:59911)
RE/MAX Twin City Realty Inc.
242446 Concession 2-3 Road
East Luther Grand Valley, Ontario
Discover Your Dream Home in This Beautifully Renovated Legal Duplex! Situated on a specious estate lot, this sunning property features 4+2 generously sized bedrooms and 4 elegant bathrooms, making it ideal for families or a fantastic investment opportunity. Enjoy the best of modern living with brand-new kitchens, engineered hardwood flooring, and a new septic system that blends style with functionality. The home is bathed in natural light from all-new windows, while a new roof, upgraded electrical, and plumbing systems provide peace of mind for years to come. Every detail in this meticulously designed home has been carefully crafted, offering a perfect canvas for you to personalize. Don't miss out on this exceptional opportunity-schedule your viewing today and make this dream home yours! (id:59911)
Homelife/cimerman Real Estate Limited
24 Diamond Court
Hamilton, Ontario
Welcome to 24 Diamond Court! Nestled on a quiet cul-de-sac in a desirable Hamilton Mountain neighborhood, this beautifully maintained 2-storey home offers nearly 2,000 sq ft of thoughtfully designed living space plus a fully finished basement. Step inside to a spacious main floor featuring a bright eat-in kitchen, cozy family room, formal living room, and convenient main-level laundry. Upstairs, you'll find three generously sized bedrooms, including a large primary suite with a 4-piece ensuite bathroom. The finished basement extends the living space with two additional bedrooms, a recreation room, and a 3-piece bath — perfect for extended family or guests. Enjoy outdoor living in the fully fenced backyard, ideal for kids, pets, and entertaining. This solid brick and vinyl-sided home also boasts an attached double garage, parking for six vehicles, and updates like an asphalt shingle roof. Located close to parks, schools, shopping, public transit, and major highways, this move-in ready home offers the perfect blend of space, comfort, and convenience. (id:59911)
RE/MAX Escarpment Golfi Realty Inc.
Ptlt 4 Highway 21 Highway
Kincardine, Ontario
Just minutes outside Tiverton, great 93 acre farm with 77 acres workable, fertile silt loam soils, random tile. Remainder under mixed bush. Zoning allows for building, but check with municipality for your options. Drilled well on property currently not in use. Perfect opportunity with additional land also available. Three other farms are also listed with possibility to buy any, all, or any combination thereof. Total package is 307 acres with 248 workable. This is Farm 3. Can be purchased separately or as a package with: Farm 1 (MLS#X12121795) kitty-corner across road to the south with 74 acres workable plus heritage home, barn & shed; Farm 2 (MLS#X12121540) adjoining with 57 acres workable, barn & commodity shed; and Farm 4 (MLS#X12120734) bordering Tiverton with 40 acres workable & recently renovated 35-yr-old Royal Home. Some of Bruce County's finest. Perfect package for multi-generational possibilities. 2025 crops are excluded. (id:59911)
Culligan Real Estate Limited
