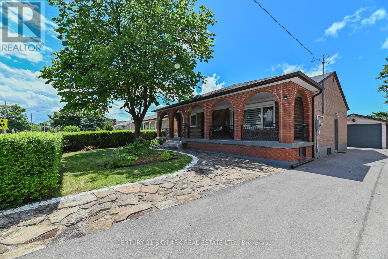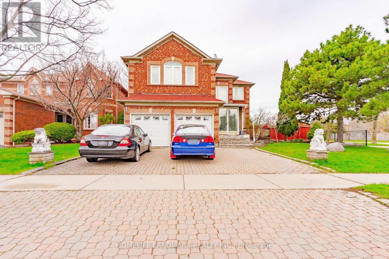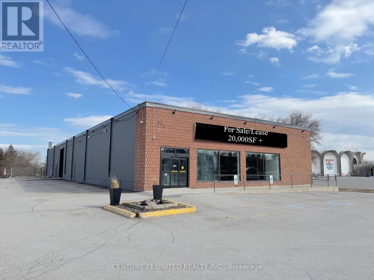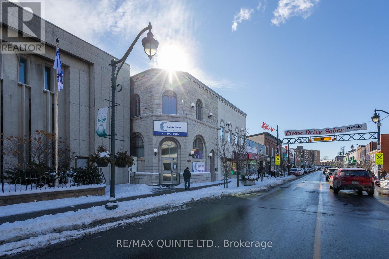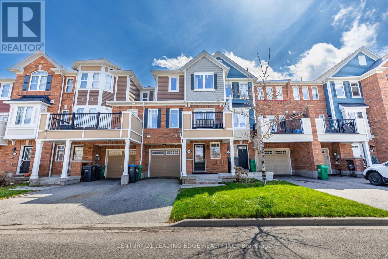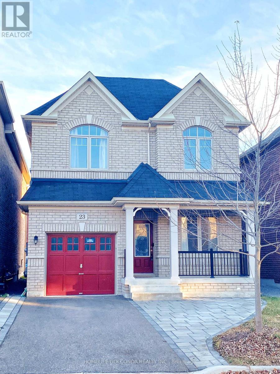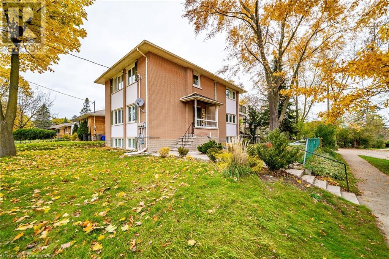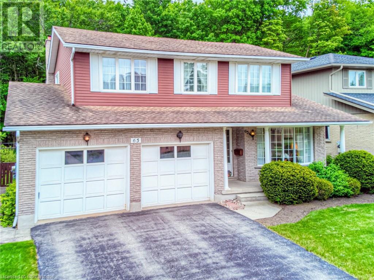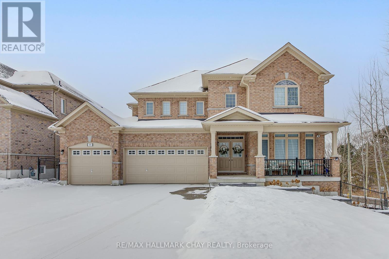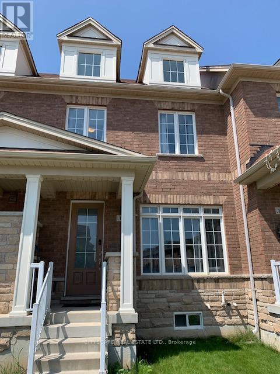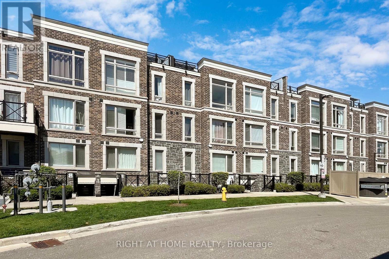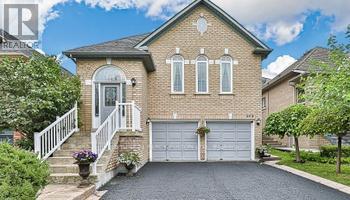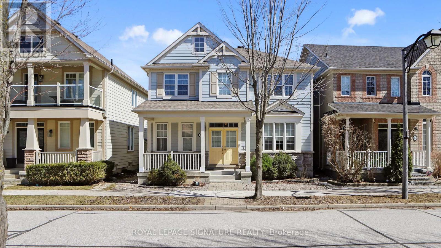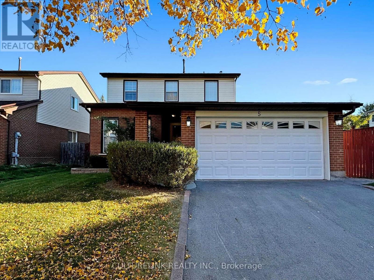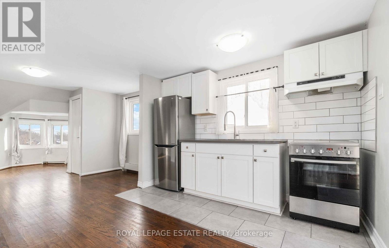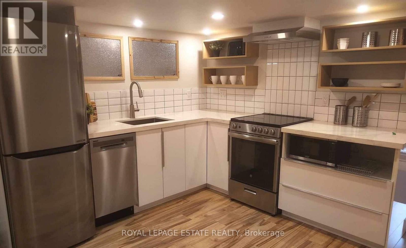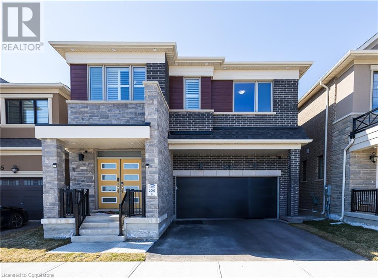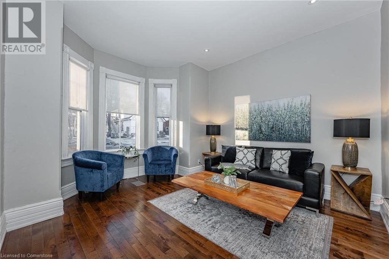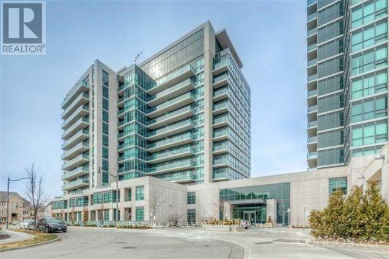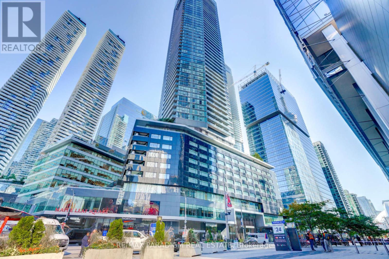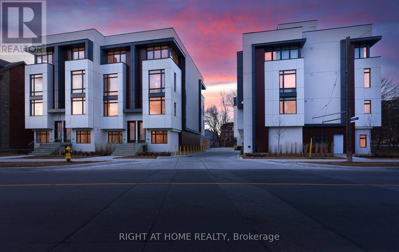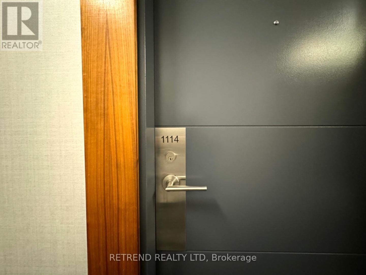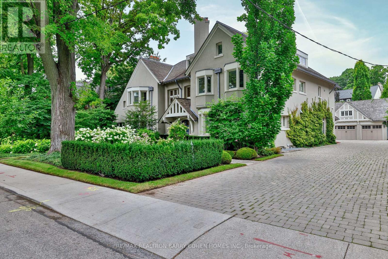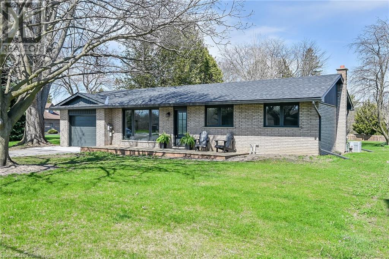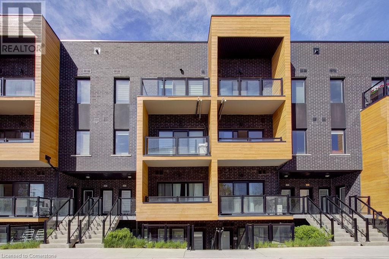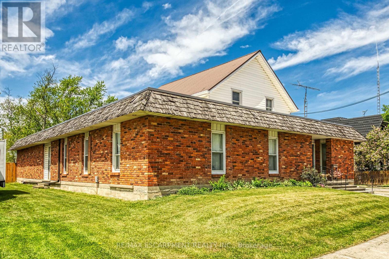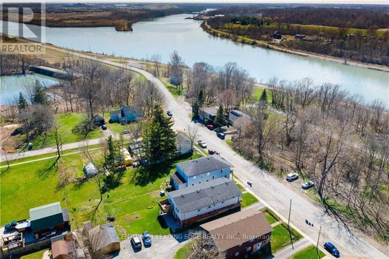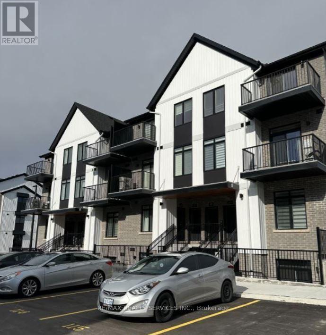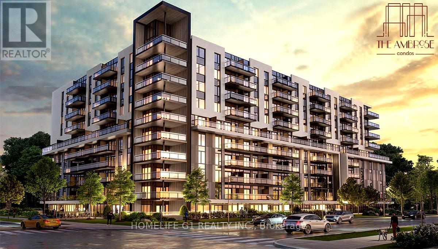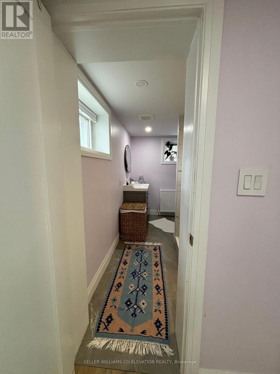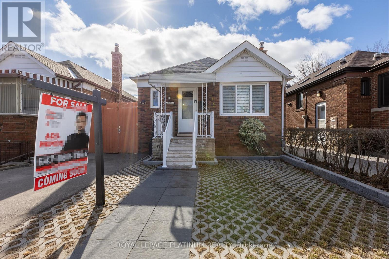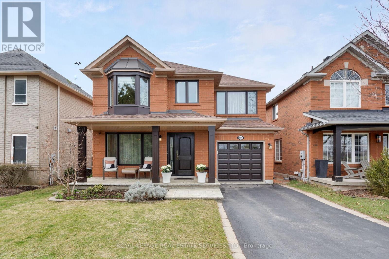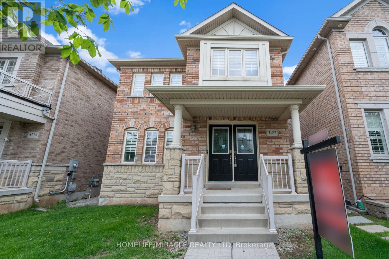3331 Etude Drive
Mississauga, Ontario
Beautifully Upgraded, All Brick 3 Bdrm Detached Family Home. Hardwood Flooring Throughout The Main Floor. Chef's Dream Open-Concept Modern Kitchen With Quartz Countertop, High-end S/Steel Appliances, Stylish Backsplash, Centre Island, Ample Storage. Spacious Bdrms Come With Large Windows and Closets. Nicely Updated 4 Piece Washroom. Pot Lights & Modern Lighting in Living/Dining, And Kitchen. Finished Basement With Separate Entrance. Enjoy Resort Style Living With An Amazing Backyard & A Huge Deck, Perfect For Large Family Gatherings And Outdoor Entertainment. Newer Driveway (2022), Roof With Eaves Trough & Leaf Guard (2019). Detached Garage With Remote GDO. This House was Renovated and Featured On the North American Show "Buying And Selling With Property Brothers" In 2014-2015. (id:59911)
Century 21 Skylark Real Estate Ltd.
403 - 215 Queen Street E
Brampton, Ontario
Welcome to this stunning condo that perfectly blends comfort and style in Mattamy's 'Rhythm' Building, conveniently located just minutes from downtown Brampton. This modern 2-bedroom,2-bathroom gem boasts a fresh, contemporary vibe with the entire unit freshly painted and selectively updated. Bask in the natural light that floods the open-concept living space, offering breathtaking, unobstructed views of the Toronto skyline, including the iconic CN Tower. Enjoy the serenity of2 private balconies, perfect for morning coffee or evening relaxation. The unit comes with ensuite laundry, one parking spot, and a locker. Building amenities are top-notch, including a large gym, yoga room, party room, and a convenient kindergarten/daycare on the ground floor. With 24-hour security, you'll feel safe and secure at all times. Prime location! Just steps away from Peel Memorial Hospital, GO Station, public transit, grocery stores, restaurants, schools, and 24-hour Shoppers Drug Mart. Easy access to Highways410 and 407 makes commuting effortless. Ideal for investors or first-time buyers seeking a stylish, move-in-ready home with stunning city views. Don't miss this golden opportunity to be part of a vibrant community! (id:59911)
RE/MAX Skyway Realty Inc.
3211 Bloomfield Drive
Mississauga, Ontario
** Attention Home Owners and Investors** Beautiful Large Home Sitting On An Enormous Corner Lot With Great Many Potential. With More Than 4500 Sqft of Living Space Comprise of 6+ Bedrooms, 3 Full Kitchens, 3 Family Rooms, Extra Living Room, Separate Entrance To Basement. This Home Can Surely Accommodate More Than Couple of Families Living Together, Great Potential For Rental Investment. Huge Corner Lot And Backyard Space For Gardener Enthusiastic and Outdoor Lovers. Situated in A Quite Neighborhood and Conveniently Close To Schools, Shops And Hwy 401 & 407. (id:59911)
Homelife Landmark Realty Inc.
39 Woodland Trail
Prince Edward County, Ontario
**Charming Bungalow Oasis in Prince Edward County!** Welcome to 39 Woodland Trail, your dream home nestled on a spacious lot in the heart of picturesque Prince Edward County. This stunning bungalow boasts over 3,200 sq ft of finished space, 3 + 2 bedrooms, 3.5 bathrooms, and 3 car garage, making it perfect for growing families or those seeking extra space for guests or a dedicated home office. Step inside to discover a modern kitchen that will inspire your culinary adventures, featuring an inviting island and sleek stainless steel appliances. The open-concept living area flows seamlessly, creating an ideal space for entertaining friends and family. The true gem of this 2 acre property is the expansive backyard, complete with a sunroom and luxurious in ground heated pool and hot tub, your private retreat for summer relaxation and fun! Enjoy sun-soaked days by the pool or host unforgettable summer barbecues while taking advantage of the sprawling outdoor space. The finished lower level offers an expansive recreation area complete with large windows, second propane fireplace and wet bar. Located in a desirable area, this home is within close proximity to schools, parks, shopping, wineries, and wonderful dining options. Enjoy the perfect balance of suburban serenity and urban convenience. Don't miss your chance to own this captivating home, blending modern comfort with outdoor paradise. Schedule your private tour today and make 39 Woodland Trail your new sanctuary! (id:59911)
RE/MAX Quinte Ltd.
128 Burnhamthrope Road E
Oakville, Ontario
Fantastic Opportunity In A High-Demand Location! This 652 Sq. Ft. Premium Office/Retail Unit Is Ideally Situated In The Newly Developed, High-Density Preserve Neighborhood Of North Oakville Offering Exceptional Exposure And Foot Traffic. The Space Features Modern Laminate Flooring, A Private Washroom, And Excellent Street Visibility And Street Parking. Located In A Vibrant Area With Growing Demand For Professional Services, This Unit Is Ideal For A Wide Range Of Businesses. Zoned NC-48, The Property Allows For A Variety Of Uses Including Retail Boutique, Office, Salon, Café, Pharmacy, Or Wellness Clinic. (id:59911)
Sutton Group - Summit Realty Inc.
Lower Level - 2704 Lakefield Road
Selwyn, Ontario
Approximately 9700 SF of lower level warehouse/storage space available for lease located between Peterborough and Lakefield. This building has been completely renovated with all new electrical, brand-new roof, lighting, plumbing and a 50KW Generac generator. The 1.9-acre lot provides ample parking and allows for potential building expansion. 11' clear in the lower level. Drive-in loading in lower level. Many permitted uses under the C1 zoning. Immediate Vacant possession available. Additional Rent estimated at $3.50 psf. - This building is also listed for sale MLS # X12053091 - Sellers will consider a VTB. (id:59911)
Century 21 United Realty Inc.
2704 Lakefield Road
Selwyn, Ontario
Approximately 22,000 SF building located between Peterborough and Lakefield. Main floor has been leased to a long term tenant. Lower level is currently vacant. Perfect for an owner/user or investment opportunity, this building has been completely renovated with all new electrical, brand-new roof, lighting, plumbing and a 50KW Generac generator. The 1.9-acre lot provides ample parking and allows for potential building expansion. 15' clear span on the main level and 11' clear in the lower level. Fully renovated upper level with 2000SF apartment has been leased. Drive-in loading in both lower and upper levels. 32 camera security system included. Many permitted uses under the C1 zoning. Sellers may consider a VTB. Lower level for lease MLS X12098456 (id:59911)
Century 21 United Realty Inc.
206 - 69-71 Dundas Street W
Quinte West, Ontario
Executive board room for lease! Land your business in this Downtown Quinte West office space. Premium location with high visibility and parking at the rear with access to common restrooms and kitchen area. Downtown Commercial zoning offers many uses, such as: office, clinic, fitness, child care and much more! Rent includes utilities and TMI. (id:59911)
RE/MAX Quinte Ltd.
18 Deancrest Road
Brampton, Ontario
Discover exceptional value in this beautifully maintained freehold townhouse in Brampton's sought-after Mount Pleasant community. Where Comfort Meets Convenience! This beautifully maintained and move-in ready 3-storey home is perfectly located just steps from Mount Pleasant GO Station, top schools, and family-friendly parks. Step inside to a bright, functional layout featuring: 3 +1 spacious bedrooms, 2 bathrooms, Open-concept living/dining area with large windows, Modern kitchen with stainless steel appliances + walk-out balcony, Private garage with interior access, upgraded floors and upgraded finishes throughout and More! offers the perfect blend of charm, space, and location. Step inside to a well maintained home with stylish laminate flooring throughout. Don't miss this rare opportunity to own in one of Brampton's most sought-after neighborhoods And Very High Demand Area. (id:59911)
Century 21 Leading Edge Realty Inc.
23 Foxberry Road
East Gwillimbury, Ontario
Bright & Gorgeous all bricks detached home located in highly sought Sharon Community. *No Sidewalk.* South side backyard, Soaring ceilings, and oversized windows, allowing natural light to flood the living spaces all day long. Substantially Renovated. This stunning home features a library room on Main. 9 Ft Ceiling.Hardwood flooring, Oak Stairs W/Iron Pickets. Open Concept Chef Kitchen With Custom Backsplash, Center Island w/ bar, Quartz countertop and breakfast area. Cozy living and dining rooms with fireplace. Pot Lights and New Painting through out. Primary room offers a spacious walk-in closet, Double Sinks and 5 pc Ensuite. Upgraded Bsmt Windows size, 3 Pc Rough-In and cold cellar. This home is perfectly located just a few mins of walking distance from both public and Catholic schools and Parks. Close To Hwy 404, Go Train Station, Shopping Mall, Costco And More. Excellent Neighbourhood! Show With Confidence! (id:59911)
Homelife Golconda Realty Inc.
58 Brandon Avenue
Kitchener, Ontario
This Triplex Building presents an exceptional investment opportunity, offering 3 fully functional units, each with separate entrances and individual access. With VACANT POSSESSION, the new owner has the flexibility to either lease the units for long-term rentals at the market rate or continue the highly successful AIRBNB operation established by the current owner. The property comes fully furnished and includes all supplies, making it incredibly easy for a new owner to seamlessly maintain the current AIRBNB model. The Triplex consists of 3 large units: Two 2-bedroom, 1-bathroom units, and One 1-bedroom, 1-bathroom unit. The building also features shared, coin-operated laundry facilities that generate additional income. Ample parking is available for both tenants and guests, adding convenience to the property’s appeal. Located in a prime area near Belmont Village and downtown Kitchener, this property offers easy access to public transportation, including bus and LRT services, as well as proximity to the hospital, schools and shopping centres. With its unbeatable location and potential for continued success, this is a unique opportunity that you won’t want to miss. This property is a must-see to fully appreciate its potential—don’t let this once-in-a-lifetime investment slip away. (id:59911)
Smart From Home Realty Limited
65 Trailview Drive
Kitchener, Ontario
Welcome to 65 Trailview Drive! Nestled on a quiet street in the heart of Forest Heights. This spacious 5-level backsplit home offers a bright main floor with large windows, a formal living room for entertaining special guests, a powder room, and main floor laundry. The upper level boasts all hardwood floors complemented by an oak banister and spacious staircase. Show off your culinary skills in the formal dining room adjacent to the well-appointed kitchen with ample cabinetry and counter space. The professional finished oak cupboards and walls extend to a warm and cozy family room with oak-paneled walls and dark hardwood floor. Step out to the newly rebuilt deck (2022) with hook up for a natural gas BBQ. Also overlooking the backyard is a separate dining area for casual dining. Upstairs you’ll find three large bedrooms. The oversized primary bedroom includes a walk-in closet and a private ensuite bathroom with a shower. Downstairs you'll find a sizable bright rec room and adjacent private office, with a lower level fitting a pool table or the exercise room of your dreams. The walk-out basement opens to the 3-season sunroom and accesses the nature lover's paradise of a backyard featuring professionally landscaped gardens. The fully fenced yard provides a secure area for kids and pets, with private gate directly into the forest behind the property. Trailview Park offers scenic trails and provides abundant options for outdoor activity. Additional features of the home include a roof replaced in 2010 with 40-year warranty and the option for many existing furnishings to be included at the buyer’s request. Don’t miss your opportunity to live in this family friendly neighbourhood with excellent schools and a prime location. All appliances included: washer and dryer, dishwasher, stove, and fridge. Schedule your private showing today. Viewed by appointment only - no open houses. (id:59911)
RE/MAX Twin City Realty Inc.
3 - 200 Holland Court
Bradford West Gwillimbury, Ontario
A cozy oasis to call home! This 2 bed, 2 bath, south facing 974 sq foot condo with walkout to green space is perfect for carefree living. With updates to the kitchen (including dishwasher rough-in), bathroom and electrical panel; this unit has been lovingly cared for. The kitchen has a good sized pantry and lots of counter space. Your storage needs are well covered with an oversized entry closet, large laundry room with shelving and large walk-in closet in the primary bedroom. Combine those with the storage locker and it wont even feel like downsizing. The formal dining room and living room are great for entertaining guests. The building features an updated lounge, party room, underground parking for you and has plenty of visitors parking. Located walking distance to restaurants, medical offices/labs and public transport. CONDO FEES INCLUDE HEAT, HYDRO, WATER, PARKING and BUILDING INSURANCE!!! (id:59911)
Century 21 Heritage Group Ltd.
53b Puccini Drive
Richmond Hill, Ontario
Indulge in estate living at its finest in prime Richmond Hill with this custom-built masterpiece. Boasting an impressive grand stone frontage, this home blends timeless elegance with modern sophistication. Inside, the residence showcases quality craftsmanship and high-end finishes, including stone countertops, and rich hardwood floors. Soaring high ceilings and oversized windows bathe the space in natural light, creating a warm yet refined atmosphere. Thoughtfully designed for both comfort and entertainment, this 5-bedroom, 6-washroom estate features a spacious great room and breakfast area, seamlessly integrating indoor and outdoor living. The primary suite is a true retreat, offering a private balcony, walkthrough closet, and a spa-inspired ensuite, meticulously finished with luxurious details. The main level is an entertainers dream, with automated lighting controls, built in sound system, complete with a custom bar and expansive living space leading to the back yar covered lanai, ideal for hosting gatherings year-round. Car enthusiasts will appreciate the 3-car garage with tandem parking, providing ample space for vehicles and customization options. This rare gem invites you to experience effortless luxury and an elevated lifestyle in Richmond Hills most sought-after neighborhood. Inquire today to make this your dream home! (id:59911)
Right At Home Realty
601 - 7950 Bathurst Street
Vaughan, Ontario
This Recently Constructed Condominium Unit By Daniels, Is Positioned At The Core Of Thornhill (Bathurst St & Centre St). It Presents Two Generously Sized Bedrooms And Two Contemporary Bathrooms. Embrace The West-Facing Aspect Of The Unit, Ensuring Ample Natural Light And Featuring A Practical Layout Suitable For Couples Or Families. Positioned Within Walking Distance Of The Promenade Shopping Center, Walmart, T&T, and No Frills, With Easy Access To Major Highways And All The Amenities Of This Vibrant Community! Building Amenities Encompass a Concierge Service, Gym, Party Room, And More. (id:59911)
Realty Wealth Group Inc.
B1 - 896 John Street
Innisfil, Ontario
BREAKING NEWS: Attention Renters!! Hot Rental Alert in Innisfil! This prime 1+bedroom basement unit is on the market in the desirable Churchill, Innisfil community, and it's ready for you to move in. This spacious rental includes a bonus office space, ideal for remote work or a quiet hangout spot. Inside, you'll find a fully equipped kitchen, a bright living room, and walk-out access for fresh air and natural light. Laundry? No hassle, there's a shared laundry area for easy access. Parking? Sorted with 1 dedicated spot. And the best part: all utilities are included in the rent. Perfect for professionals or couples, this unit delivers convenience and comfort in a peaceful setting. Your charming home awaits. (id:59911)
RE/MAX Hallmark Chay Realty
160 William Berczy Boulevard
Markham, Ontario
Bright and spacious 3-bedroom, 2.5 bathroom home with just under 2,000 sq ft of living space, located in one of Markhams most sought-after neighborhoods between Kennedy Rd and 16th Avenue. ?? Property Features: - Move-in ready with upgraded hardwood floors - 9 ft ceilings throughout main living areas - Granite kitchen countertops - Generous split living and family rooms - Large windows provide plenty of natural light ?? Exceptional Location: - Minutes to GO Train, Viva Transit, Loblaws, T&T Supermarket, and Markville Mall - Zoned for top-ranking schools: Pierre Elliott Trudeau High School and Beckett Farm Public School - Walking distance to parks and nature trails - Close to Unionville Montessori Private School (First and Last month Rent Required), Income verification and references required upon lease signing Perfect for families or professionals seeking a well-maintained home in a convenient, family-friendly neighborhood. UTILITIES EXTRA. (id:59911)
Cityscape Real Estate Ltd.
129 - 2 Dunsheath Way
Markham, Ontario
Welcome to this stunning 2-bedroom, 2-bathroom stacked townhome located in a vibrant, family-friendly neighborhood. This east-facing unit is bathed in natural sunlight throughout the day, creating a warm and inviting atmosphere. Step outside to your own private, oversized terrace perfect for outdoor dining, entertaining, or simply relaxing in the sun. The upgraded kitchen boasts modern stainless-steel appliances, a sleek quartz waterfall countertop, and ample cabinet space. Enjoy elegant hardwood flooring throughout the unit, providing both style and durability. The spacious living room features a built-in entertainment unit, maximizing space and functionality. Both bedrooms are well-sized with generous closet space, ideal for a young couple or growing family. The unit includes convenient in-suite laundry with a stacked washer and dryer for added ease. Parking is never an issue with two underground side-by-side spots located just steps from the garage entry. Additional storage is available within the unit for all your organizational needs. Located near major highways, commuting is a breeze. Enjoy the convenience of nearby SmartCentres for shopping, dining, and everyday essentials. Markham Stouffville Hospital is just minutes away, adding peace of mind for families. This home is surrounded by lush green spaces and parks, making it ideal for outdoor activities. Experience modern living with a community feels in this beautifully maintained home. Don't miss your chance to own this bright, upgraded, and move-in-ready townhome! (id:59911)
Right At Home Realty
508 Stone Road
Aurora, Ontario
Welcome to a seldom offered property for sale in The Aurora Grove Community. This home is walking distance to parks, schools and transportation. It has a spacious open concept, with high ceilings on the main floor, and includes California shutters, professionally designed window coverings and modern light fixtures. This home offers a walkout from the family room to one of the best garden designs in the community, with a built-in gas barbeque and a large metal gazebo (12 X 14). It is an entertainer's dream. Just move in and enjoy! Don't miss out on this unique property. (id:59911)
Century 21 Percy Fulton Ltd.
12 Sasco Way
Essa, Ontario
Welcome to this beautifully upgraded 2-storey (still feels New!), the largest 4Bed/4Bath model w/ finished basement on an extra-deep lot in one of Angus most desirable communities. Move-in ready and barely lived in, this spacious home offers 2,601 sq ft of finished living space, including a freshly completed open-concept basement perfect for recreation or future customization. The main floor features 9-ft ceilings, premium German flooring, and a striking oak staircase, with a bright open-concept layout ideal for both everyday living and entertaining. Enjoy generous dining, living, and family areas, plus a gourmet eat-in kitchen with stainless steel appliances, ample cabinetry, and counterspace. Walk out to a deep, fully fenced yard with extended patio and gazebo pad - perfect for BBQs, kids, and guests. Upstairs, retreat to a large primary suite with walk-in closet, dual sinks, and spa-like ensuite. Two bedrooms share a Jack & Jill bath, with a fourth bedroom and main floor powder room. Main-floor laundry with sink also serves as a mudroom with inside garage access. Double garage with indoor entry plus parking for 4 more. Close to schools, trails, parks, shopping, Hwy 400, Base Borden, and Barrie. Check out the 3D Tour! ** This is a linked property.** (id:59911)
Sutton Group-Admiral Realty Inc.
11 Bittersweet Street
Markham, Ontario
Welcome Home! Stunning detached home in the heart of Cornell, one of Markhams most desirable communities. Optimally designed floor plan, this home maximizes every inch of space, offering efficient functionality without any wasted areas. This Home offers an abundance of natural light throughout every room. An open-concept kitchen and family room create an ideal space for both relaxing and entertaining. The adjoining breakfast room provides a walkout to the backyard, perfect for morning coffee or outdoor gatherings. Conveniently connected to the breakfast room is the laundry area, which offers direct access to the two-car garage, making daily routines a breeze--especially in the winter season! Upstairs, you'll find four generously sized bedrooms, including an expansive light-filled Primary Bedroom with a walk-in closet and a private 5-piece ensuite bath. The tastefully finished basement offers a custom entertainment room, perfect for movie nights or game day gatherings. A sleek wet bar adds an extra touch of luxury, making it an ideal space for entertaining. The basement also includes 2 additional bedrooms, offering versatility to suit your needs whether you convert them into a home office, exercise room, or create a comfortable space for extended family. Located on a quiet, family-friendly street, you're just minutes from top-rated schools, Markham Stouffville Hospital, Highway 407, parks, community centres, shopping, and public transit. Don't miss your chance to make it yours! (id:59911)
Royal LePage Signature Realty
5 Haven Hill Square
Toronto, Ontario
Move-in ready! Wide 50 foot lot! A charming 2-storey home with attached 2-car garage, located in a family-friendly neighborhood. The bright main floor and second floor feature new flooring (2024) and painting (2024) throughout. Real wood cabinets in a spacious kitchen, with new quartz countertops (2024) and sink/faucet (2024), and stainless steel fridge (2024), stove (2023) and dishwasher. Main floor laundry with separate entrance. Upstairs, 4 bedrooms with new flooring, and 2 updated modern bathrooms. Open-concept finished basement with stove, counter, fridge, full bathroom, lots of storage space, and wired for potential washer/dryer. Additional features include a large fenced-in yard with well maintained lawn, and front garden. All existing appliances, light fixtures and window coverings included. Steps away from TTC, restaurants, shopping, school and parks. The buyer is advised to verify all information posted in this listing if deemed necessary. The seller and broker make no representations or warranties regarding the accuracy or completeness of the information provided. The buyer is encouraged to conduct their own due diligence independently. (id:59911)
Culturelink Realty Inc.
5 - 142 Westlake Avenue
Toronto, Ontario
Not your average studio!! Full upper floor of multiplex in the coveted Danny neighbourhood. Windows on all four sides provide an abundance of light while the huge private deck surrounded by trees is a perfect outdoor space for relaxing and entertaining. Enjoy cooking in your upgraded kitchen featuring stainless steel appliances and stylish cabinetry which blends seamlessly into the open living area. Wood flooring throughout adds to the apartment's charm and sophistication. Located just steps from the vibrant shops, cafes, and restaurants of The Danforth, this unit offers easy access to the TTC and GO, making commuting a breeze. Nearby parks, markets, and fitness studios add to the convenience and appeal of this sought-after neighborhood. Don't miss this incredible opportunity to live in one of Toronto's most desirable areas! Heat, hydro, and water are included! (id:59911)
Royal LePage Estate Realty
3741 Lakeshore Road E
Clarington, Ontario
Lakefront living at Its best! Welcome to your waterfront dream in the sought-after Bond Head community of Port of Newcastle! This captivating log home beautifully blends rustic charm with modern comforts, offering a lifestyle that's all about relaxation, connection, and natural beauty. Inside, you'll find 4 spacious bedrooms, 2.5 bathrooms, and a warm, inviting family room with a wood-burning fireplace perfect for cozy nights in. Pine floors and exposed beams add to the authentic charm, while stunning water views throughout the home remind you that you're living somewhere truly special.The eat-in kitchen and walkout dining room make entertaining a breeze, and the unfinished basement with a separate entrance offers offers a blank palette to create a space for guests, a home office, or even a theatre room. Plus, a 3-car garage with a second-floor loft gives you the perfect space for a workshop, studio, or bonus storage.Whether you're sipping your morning coffee admiring the lake views or hosting unforgettable sunset dinners, this home offers the ultimate lakefront lifestylepeaceful, picturesque, and endlessly inviting.Come experience the magic of life by the water. Welcome to your forever escape! (id:59911)
Royal LePage Signature Realty
Bsmt - 32 Pape Avenue
Toronto, Ontario
Beautifully updated, modern one-bedroom basement apartment located in the heart of Leslieville, just steps to the Queen Streetcar, cafes, restaurants, unique shops and all the charm the neighbourhood has to offer. Features a modern kitchen with stainless steel appliances, a sleek contemporary bathroom, ensuite laundry, and a private entrance. Utilities are included. Ceiling height approximately 6'1". Don't miss this opportunity to live in one of the most vibrant neighbourhoods in the east end. (id:59911)
Royal LePage Estate Realty
1659 Whitlock Avenue
Milton, Ontario
Discover this stunning, newly built detached home nestled on a peaceful street in Milton. Boasting 5 spacious bedrooms and 4 luxurious bathrooms, this property offers ample space for a growing family. Enjoy the convenience of 4 parking spaces. The property boasts a separate side door entry to Basement, providing an excellent opportunity for potential rental income or a private in-law suite. **Over $80K spent in upgrades. Inside, prepare to be impressed by a chef's kitchen, perfect for culinary enthusiasts, and a bath oasis designed for ultimate relaxation. Premium hardwood flooring flows throughout the home. This exceptional property also features more than $80,000 in upgrades, adding significant value and style. Commuting is a breeze with easy access to major highways and transit options. Don't miss this opportunity to own a truly upgraded home! (id:59911)
704 Stone Church Road E
Hamilton, Ontario
Welcome to This All-Brick and Stone Bungalow in the Heart of Hamilton's Desirable Eleanor Neighborhood. Built in 2008, This Home Features 3+3 Bedrooms, 9 Ft Ceilings, and Great Curb Appeal. The Main Floor Offers a Spacious Living Room, Two Full Bathrooms, Three Large Bedrooms, and a Well-Equipped Kitchen With Stainless Steel Appliances and a Built-in Dishwasher. The Fully Finished Basement Has a Separate Entrance, Three Bedrooms, a Full Kitchen, and Its Own Laundry, Ideal for Extended Family or Rental Income. With an Extended Driveway Fitting up to Six Cars and Two Separate Laundry Areas, This Home Suits Upsizers, Downsizers, or Investors Alike. Close to Top-Rated Schools, Shopping, Transit, Major Highways, Mohawk College, and Just a Short Drive to Ancaster, this Location Offers Both Comfort and Convenience. (id:59911)
RE/MAX Realty Services Inc
103 Surrey Street E
Guelph, Ontario
Welcome to 103 Surrey St E, a beautifully renovated century home nestled in one of Guelph's most desirable locations, just a short stroll from the vibrant downtown! This 3-bedroom gem is the perfect blend of historic charm & modern updates! Upon entry, you're greeted by a bright & airy living room, featuring solid hardwood floors & multiple windows that flood the space with natural light. The living room flows effortlessly into a spacious dining room, ideal for hosting family gatherings or dinner parties with friends. The eat-in kitchen is a showstopper with fresh white cabinetry, a beautiful backsplash & stainless steel appliances. The charming wainscoting adds character & direct access to the deck makes outdoor entertaining a breeze—perfect for BBQs with friends & family. Upstairs, you'll find 3 spacious bedrooms, all with hardwood floors, high baseboards & large windows that invite abundant natural light. The modern 3-piece bathroom features a sleek vanity & convenient stackable laundry. With room to add a 4th bedroom & zoning that allows for future possibilities, this home offers incredible flexibility! The property also includes a detached garage at the back, perfect for additional storage or parking. The home has been mechanically updated, including a newer furnace, wiring, windows & plumbing, along with cosmetic upgrades such as the kitchen, bathroom & flooring. This property’s location is unbeatable. It’s just a short walk to downtown Guelph offering an array of restaurants, boutique shops, nightlife & more. For commuters, the GO Train station is within walking distance. You’re also just steps away from the University of Guelph, making it ideal for students or parents of students. Local gems like Sugo on Surrey & Zen Gardens are at your doorstep! (id:59911)
RE/MAX Real Estate Centre Inc.
1204 - 35 Brian Peck Crescent
Toronto, Ontario
Award-Winning Condo In Leaside Area High Level W/Spectacular View Of Sunnybrook Park, Unobstructed North View, 2Bdr+Den, Spacious Suite Features An Open Concept. 2 Baths, 6 Ft Kitchen Island With Granite Countertop & S/S Appliances. Ensuite With Glass Shower, Large 30 Ft Balcony, Close To Ttc, DVP For A Quick Commute To Downtown, Eglinton Crosstown LRT Just Steps Away. Mins To Sunnybrook And Edwards Garden Park. Close To All Shops At Leaside Neighbourhood. The Building Has Premium Amenities, Fitness Centre, Indoor Pool, Party Room, Guest Suites, Media Lounge, Concierge, 24/7 Security. 1 Parking And 1 Locker Included. (id:59911)
Forest Hill Real Estate Inc.
2314 - 352 Front Street W
Toronto, Ontario
Large 2 Bdrm + 2 Bath Unit + Locker Optional Parking Available In Bldg At Extra Cost. 827 Sq Ft. Hemmingway Model 135 Sqft Balcony. Unobstructed West View, 9 Ft. Ceiling, Open Concept Suite. Walk To Union Stn, Rogers Centre, Access To Gardiner, Lakeshore, Financial District & Theatre District. Classy Amenities: 24 Hr Concierge, Exercise Rm, Party Rm, Yoga Rm, Sauna, Roof Top Patio, Theatre/Media Rm, Guest Suites, Roof Top Bbq Private Gardens. 6 Appl Inc. Nothing Like This Available In The Area. Minutes From The Cn Tower, Rogers Centre, Malls, Subways, Gardiner Expressway. Highways, Restaurants And Entertainment District. Amazing Amenities, 24 Hr. Concierge Service And Large Open Balcony (id:59911)
Century 21 Heritage Group Ltd.
4511 - 55 Bremner Boulevard
Toronto, Ontario
Bright & Spacious Maple Leaf Square Condo On A High Floor With Open Balcony Offering Views Of Lake & Downtown. Nicely Upgraded With Luxury Vinyl Floors Throughout, S/S Appliances,Granite Counter, 9Ft Ceiling. Bldg. Has Direct Access To Scotiabank Arena, Union Station & Path, Longos, Fine Dining & Hotel In Building. ***Staged Photos From Before For Illustration Purposes Only*** (id:59911)
RE/MAX Paradigm Real Estate
38b Churchill Avenue W
Toronto, Ontario
New Executive Townhome for Lease in Prime Willowdale West! Experience luxury living in this stunning 2,550 sq.ft. residence featuring 4 spacious bedrooms, 5 modern bathrooms, and a private **ELEVATOR** that stops on all levels. Designed with contemporary architecture and premium finishes throughout, this home includes high-end Fisher & Paykel appliances, a gas range, a stylish kitchen island with quartz countertops, and a cozy gas fireplace. Enjoy 9-ft ceilings and hardwood flooring on the main level. The 2nd floor offers 2 bedrooms and 2 bathrooms and the laundry room with sink. The elegant primary suite with a 7-piece ensuite, a freestanding tub, a glass-enclosed walk-in shower, and a generous closet. The third floor hosts two large bedrooms, walk in closet, bathroom and a walk-out balcony. Spacious Terrace is Great for Entertaining! Perfect Location next to a park and mere steps from Yonge Street, Subway, Great Schools & Shopping. (id:59911)
Right At Home Realty
1114 - 105 George Street
Toronto, Ontario
Experience the epitome of urban sophistication in this stylish 1-bedroom unit located in the highly sought-after St. Lawrence Market neighborhood. Immerse yourself in modernity with a kitchen that features sleek quartz counters, complemented by stainless steel appliances and a contemporary ceramic backsplash. Open-concept design seamlessly integrates the kitchen, living, and dining areas, offering an ideal space for both relaxation and entertainment. Step outside onto your private balcony and be captivated by the panoramic city views. With soaring 9-foot ceilings, this unit exudes a sense of luxury and comfort. Convenience is at your fingertips, as this prime location allows for easy access to the vibrant St. Lawrence Market, renowned for its culinary delights and artisanal offerings. Proximity to George Brown College adds to the dynamic energy of the neighborhood, making it an ideal setting for students and professionals alike. Perfect blend of style, functionality, and location! (id:59911)
Retrend Realty Ltd
30 Whitney Avenue
Toronto, Ontario
Rosedale - Toronto's Most Prestigious And Storied Neighbourhoods. Awe-Inspiring 2017 Renovation Of The Highest Standards, This Three-Storey Estate Of 8,881 Sf Plus Its Amenity Rich Lower Level Is Nestled On Over 108' Of Stunning Frontage. Old-World Architecture With A Contemporary Twist. Step Inside To Discover Generously Proportioned Principal Rooms, Soaring Ceilings, Sweeping Grand Staircase And An Effortless Flow Ideal For Both Intimate Family Living And Large-Scale Entertaining. Heated Stone Floors Run Throughout Offering Year-Round Comfort.The Heart Of The Home Is A Chefs Dream Kitchen With Top Of Line Appliances And Seamless Indoor-Outdoor Connection. All Bedrooms With Private Ensuites, Primary Retreat Boasts 6pc Marble Bath, Opulent Boudoir And Dedicated Laundry Facilities. 3rd Storey Is Enhanced With Two Additional Bedrooms Each With Ensuites, Private Kitchenette And Open Sitting Area. The Lower Level Completes This Masterpiece With An Oversized Wine Cellar, Games Room/Media Room, Private Sleeping Quarters And Full Spa With Exercise Room, Indoor Pool Swim Spa And Steam Shower. Outside, Enjoy Lush Professional Landscaping, Unparalleled Privacy And Serenity In The Heart Of The City. A Stunning Concrete Pool With Built-In Hot Tub, A Fully Equipped Outdoor Kitchen. Multiple Seating Areas Perfect For Entertaining Or Serene Relaxation. Rare 3 Gar Heated Garage With Ev Charger. Enjoy The Best Of Urban Living With Close Proximity To Yorkville, Downtown Core, Public Transit, And Torontos Top-Ranked Elite Public And Private Schools. This Is A Once-In-A-Lifetime Opportunity To Own A Landmark Home In One Of The City's Most Coveted Enclaves. (id:59911)
RE/MAX Realtron Barry Cohen Homes Inc.
315 - 55 East Liberty Street
Toronto, Ontario
Welcome to 55 East Liberty! Bliss Condominiums! Excellent 1 Bedroom Layout featuring over 700 SF of living space, 572SF Interior & 144SF On The Sprawling Balcony! Excellent For First Time Investors or Adding To Your Portfolio-Great Rent Potential! Also Ideal For First Time Home Buyers Looking To Get Into The Market! Sunny, Bright South Facing Suite Featuring Wall To Wall Expansive Windows. Entire Suite Has Been Freshly Painted! Laminate Floor Throughout Living/Dining/Kitchen/Hallway. New Laminate Just Installed In The Bedroom. Enjoy the 9' Exposed Concrete Ceilings Which Provides The Essential Airiness Feel For 1 Bedroom Condos. Located in the heart and sought after Liberty Village, steps away from all the amenities you could ever want - It's all an extension of your living room- Shopping, Restaurants, Groceries, Entertainment, Recreation, BMO Field, Transit & Much More! Fantastic Building Amenities: Concierge, Indoor Pool, Fully Equipped Exercise Room, Gym, Guest Suites & A Rood Top Deck/BBQ Area! (id:59911)
Homelife/vision Realty Inc.
4 Ryerse Crescent
Port Dover, Ontario
Welcome to 4 Ryerse Crescent located in possibly Port Dover’s most desirable neighborhoods- walking distance to prestigious Sunninghill/Black Creek/Marina area. Experience this popular Lake Erie town’s many amenities & attractions including Live Theatre, Music in the Park, Links Golf Course, Fine Dining, Eclectic Shops, Bistros/Eateries & Famous Beach Front. Enjoy an executive, one level lifestyle as you enter this beautifully renovated all brick bungalow situated proudly on huge 0.35 ac lot (72ft x 188ft) dotted w/mature trees - a true park like setting! Inviting 210sf front deck accesses open concept main floor living area showcasing stylish kitchen sporting chic white cabinetry, rich/dark contrast island, quartz countertops, tile backsplash, new SS appliances & convenient sliding door WO to new/fully permitted 21x16 covered entertainment patio enhanced w/vaulted pine ceilings overlooking large, private rear yard. Design elegantly flows to bright living room ftrs direct garage entry - continues past modern 4 pc bath, main floor laundry room, guest bedroom & completed w/east-wing primary bedroom offering 3pc en-suite incs tiled shower & WI closet. Custom built hardwood staircase descends to newly finished lower level highlighted w/330 sf family room - perfect venue for large family gatherings, parties or an ideal place to relax. Chic 3 pc bath, spacious bedroom, multi-purpose room (poss. office/bedroom), storage/cold room & utility room ensure all lower level square footage is maximized. Quality 2024 updates - engineered hardwood main level flooring, hi-end lower level broadloom, kitchen & bath cabinetry/plumbing fixtures, light fixtures, hot water heater, roof shingles, premium windows, ext/int doors w/new hardware, 100 amp panel, conc. walkways, increased attic insulation, & vinyl sided ext. gables/soffit/facia. Existing features inc -brick exterior, paved double drive, n/g furnace & AC. It’s time to make your Move to Dover - a truly special place to live life! (id:59911)
RE/MAX Escarpment Realty Inc.
129 South Service Road
Grimsby, Ontario
Introducing Grimsby Innovation Centre at 129 South Service Road. Proposal of over 450,000 SF of industrial and office space. This rare and unique opportunity is for any business looking to establish themselves in one of the most premier, highly visible and accessible locations along the QEW. The location is approximately 45min to Toronto & the US Border, 30min to Hamilton Airport & Port. Phase 3 will consist of over 131,412 SF, units starting from 16,000SF +/- . This highly anticipated project is designed to impress and will consist of 1,400' of highway frontage, a modern design, over 40' ceiling height and large windows that will flood the space with natural light. Whether you are seeking an industrial and/or office space to lease, the Grimsby Innovation Centre is your gateway to growth and success in a booming area. Secure your place in the future of Grimsby Innovation Centre, occupancy summer 2026. (id:59911)
Royal LePage Macro Realty
1165 Journeyman Lane Unit# 104
Mississauga, Ontario
Welcome to this beautifully maintained 1-bedroom, 1-bath condo, located in one of Mississauga's most vibrant communities. Just under 3 years old, this stylish home offers a contemporary open-concept layout with over $15,000 in upgrades including laminate flooring throughout, designer backsplash, custom closet organizers, upgraded glass shower, elegant pot lights, California shutters, and under-cabinet lighting. The spacious family room is perfect for relaxing or working from home, while the private porch, in-suite laundry, and underground parking with one designated spot add everyday convenience. Step outside and you're minutes from top-rated schools, scenic parks, nature trails, and the shores of Lake Ontario. Stroll to nearby groceries, banks, cafes, and restaurants, or enjoy quick access to Hwy 403, QEW, 407, and the GO Station, offering a 15-minute commute to downtown Toronto and a 4-min walk to the GO Train Station. With the University of Toronto Mississauga campus close by, this unit is ideal for first-time buyers, young professionals, or downsizers looking for a low-maintenance lifestyle in a prime location. Comfort, convenience, and connection it's all here. Welcome home! (id:59911)
RE/MAX Escarpment Realty Inc.
17 Erie Avenue N
Haldimand, Ontario
ATTENTION - all Renovators, Flippers or Investors - check out this interesting, unbelievably priced property located in Fisherville - a Haldimand County hamlet -40/45 min/Hamilton, Brantford & 403 - 15 mins SW of Cayuga - in-route to Lake Erie. Former commercial type property / now full residential incs 0.28ac (75x175) ftrs new wood fenced yard24 abutting ball diamond & playground/park. Introduces 3745sf of total living area incorporates updated 583sf 2 bedroom upper level open concept apartment ftrs living/dining room, stylish kitchen, 4pc bath & laundry room. Large 3162sf main level is completely gutted w/perimeter walls studded, insulated & vapour barrier incs re-built/shored up foundations/23/24 incs 5-6 huge rooms can be split into 2-3 residential apartment units. (id:59911)
RE/MAX Escarpment Realty Inc.
704 Stone Church Road E
Hamilton, Ontario
Welcome to This All-Brick and Stone Bungalow in the Heart of Hamilton's Desirable Eleanor Neighborhood. Built in 2008, This Home Features 3+3 Bedrooms, 9 Ft Ceilings, and Great Curb Appeal. The Main Floor Offers a Spacious Living Room, Two Full Bathrooms, Three Large Bedrooms, and a Well-Equipped Kitchen With Stainless Steel Appliances and a Built-in Dishwasher. The Fully Finished Basement Has a Separate Entrance, Three Bedrooms, a Full Kitchen, and Its Own Laundry, Ideal for Extended Family or Rental Income. With an Extended Driveway Fitting up to Six Cars and Two Separate Laundry Areas, This Home Suits Upsizers, Downsizers, or Investors Alike. Close to Top-Rated Schools, Shopping, Transit, Major Highways, Mohawk College, and Just a Short Drive to Ancaster, this Location Offers Both Comfort and Convenience. (id:59911)
RE/MAX Realty Services Inc.
36 River Street
Thorold, Ontario
Own a piece of Niagara's rich heritage with this former Commercial House Hotel (circa 1852), nestled in the peaceful village of Port Robinson. This spacious 6-bedroom, 3-bathroom home sits on a large double lot and offers a rare blend of historic charm and modern updates, including a new roof (2021), new furnace and A/C (2021), and upgraded electrical (2001). With 2 kitchens, a roughed-in fourth bathroom, vaulted ceilings, and sweeping balcony views of the Welland Canal, this property is ideal as a large family residence, rental, or multi-unit conversion. Steps from the Port Robinson Ferry, post office, and pub, and just 10 minutes to Niagara Falls and Welland. A truly unique opportunity! (id:59911)
Century 21 Leading Edge Realty Inc.
67 - 405 Myers Road
Cambridge, Ontario
Welcome to this beautiful condo townhome in Cambridge's sought-after East Galt neighborhood! The spacious living room features high-end laminate flooring and is filled with natural light. The modern kitchen offers high-end quartz countertops and stainless-steel appliances. The primary bedroom boasts a large closet, a private ensuite bath, and a walk-out to a balcony with stunning views of the conservation area. Conveniently located close to schools, trails and transit - This home combines comfort, style and location! (id:59911)
RE/MAX Realty Services Inc.
48 Edminston Drive
Centre Wellington, Ontario
Introducing a gorgeous middle unit in sought after neighbourhood in Fergus W/ 2,040 square feet (basement included). This Sorbara built model is gorgeous, great layout, boasting main level 9' ceilings, lots of natural light, master bedroom 4 Pc Ensuite with double sink.Ensuite with upgraded Frameless glass shower, Dual sinks and adjustable lighted mirrors with built in defogger, walk in closet, floor to ceiling fibre insulation in unspoiled basement, enlarged window in tall basement, furnace wisely placed in a corner allowing great clear area for a finished basement at buyer's request, HE Furnace, Air Filter System. **EXTRAS** S/S Fridge, S/S Stove, S/S B/I D/W, Fresh Air System, Environ Sense 60 gallon HWT, 3Pc Roughed In Washroom in Bsmt.This property is spotless (id:59911)
Ipro Realty Ltd
424 - 401 Shellard Lane
Brantford, Ontario
***Taxes yet to be assessed***ASSIGNMENT SALE***Introducing a beautiful 1-bedroom + den + study, 1-bath unit with multiple upgrades in the highly sought-after Ambrose Condos, located in the West Brant area. This spacious 642 Sq Ft Laurier floor plan comes with an additional 57 Sq Ft of exterior space, offering the perfect spot for relaxation. Featuring an open-concept living area with floor-to-ceiling windows, an upgraded kitchen with a quartz countertop, island, and stainless-steel appliances, this condo is designed for modern living. EXTRAS This is an assignment sale with closing in April 2025.Lock in these incredible market-low prices and enjoy the benefit of lower interest rates next year. The unit includes parking and a locker for added convenience. Photos are virtually staged. (id:59911)
Homelife G1 Realty Inc.
4 Windust Gate
Toronto, Ontario
Welcome to a rarely offered, fully renovated basement apartment with a completely separate entrance through the side of the home. Perfect for couples or a young professional. As you enter the unit an open concept 1 sleek and cozy space awaits. A chefs kitchen is perfect for the most discerning chef. A large and cozy living area features a wood fireplace. Features included laminate flooring, pot lights, above grade windows, new appliances, private laundry (washer & dryer). Offered Fully furnished! AAA location. Close to parks, malls, restaurants, Sherway Garden mall, Pearson airport, TTC, few minutes drive to Toronto downtown, etc. Come and see it before its gone. (id:59911)
Keller Williams Co-Elevation Realty
1788 Keele Street
Toronto, Ontario
Welcome to 1788 Keele St, York! This charming 2+1 bedroom home is perfect for families, offering a spacious backyard with a gazebo and a finished basement with a separate entrance- ideal for rental income. It's in a great neighborhood, just steps from an elementary school, nestled between two high schools, and close to cafes, shops, and other amenities. With the upcoming LRT at Keelesdale-Eglinton Station, commuting will be a breeze. Plus, enjoy peace of mind with an updated electrical panel (no knob & tube wiring, no asbestos or UFFI). A fantastic opportunity in a thriving community! (id:59911)
Royal LePage Platinum Realty
2328 Proudfoot Trail
Oakville, Ontario
Discover West Oak Trails, one of Oakville's most sought-after family neighborhood's. With excellent schools, shopping, dining, Oakville Trafalgar Memorial Hospital, & major highways all just minutes away, ideal for active families & commuters alike. This beautifully presented Mattamy Southcreek model offers 3 bedrooms, 2.5 bathrooms, & approximately 1890 sq. ft. of thoughtfully designed living space, & more in the finished basement. Curb appeal abounds with an extra-long curved driveway (with parking for 4 cars), lovely gardens, mature trees, & a covered front veranda overlooking green space across the street. The private, fully fenced backyard is a serene oasis featuring an expansive stone patio, tall trees, lush gardens, & a premium arched gate with iron insert perfect for relaxing or entertaining. Inside, custom Brazilian Cherry hardwood floors design span 2 levels, accentuating the striking staircase with upgraded scrolled iron pickets, while numerous recent improvements enhance both comfort and peace of mind. The open-concept living/dining room is bright & welcoming, while the cozy family room offers a gas fireplace with a custom feature wall & built-ins. The classic white kitchen impresses with granite counters, high-end stainless steel appliances, a sunlit breakfast area & a garden door to the patio. Upstairs, 3 spacious bedrooms & 2 full bathrooms including the primary retreat boasting a 4-piece ensuite bath with a corner soaker tub, & separate shower with a bench seat. The finished lower level adds valuable living space with pot lights, wide-plank laminate flooring, a large recreation room, an open-concept office/gym, & a bright laundry room. Upgrades: Upgrades: central vac (2025), gdo (2021), dishwasher, stove & range hood fan, high efficiency tri pan windows with Hunter Douglas shades for the back of the house & patio door (2023), furnace & ac (2022), Google Nest Protect (2023), front door (2019), porch & columns (2019), bsmnt windows and reno (2018). (id:59911)
Royal LePage Real Estate Services Ltd.
3182 Robert Brown Boulevard
Oakville, Ontario
Welcome to 3182 Robert Brown Boulevard, a beautifully recently upgraded 3-bedroom, 2.5-bathroom detached home located in Oakville's prestigious preserve community. Offering just under 2,000 sq ft. of carpet-free living space, this freshly painted home (2025) is perfect for families or professionals seeking style, comfort and functionality. Step inside to find brand new laminate flooring throughout (2025), along with brand new oak stairs featuring elegant wrought iron spindles (2025). The bright, open-concept main floor includes a spacious living and dining area, a cozy gas fireplace, and zebra roller shades throughout (2025) the home for a modern touch. The kitchen is equipped with quartz countertops (2025), Stainless steel appliances, Brand New Fridge (2025), Brand new hood fan (2025) and ample cabinetry, Making it ideal for daily living and entertaining. Bonus: Brand new Light Fixtures and Pot Lights Throughout The Main Floor. Upstairs, the primary bedroom features 2 walk-in closets and a private 4-piece ensuite, while the two additional bedrooms are generously sized with great closet space. The unfinished basement includes a 3-piece bathroom rough-in, offering endless potential and waiting for your finishing touches perfect for a home gym, rec room, or in-law suite. The fully fenced backyard with a patio is ideal for summer BBQs or relaxing evenings. A double garage with a brand new Modern Looking Garage Door. Located close to top-rated schools, parks, trails, shopping, and major highways (QEW, 407, 403), this home offers both luxury and convenience. Don't miss your chance to lease this upgraded gembook your private showing today! (id:59911)
Homelife/miracle Realty Ltd
